324 Elk View Court, Canon City, CO, 81212
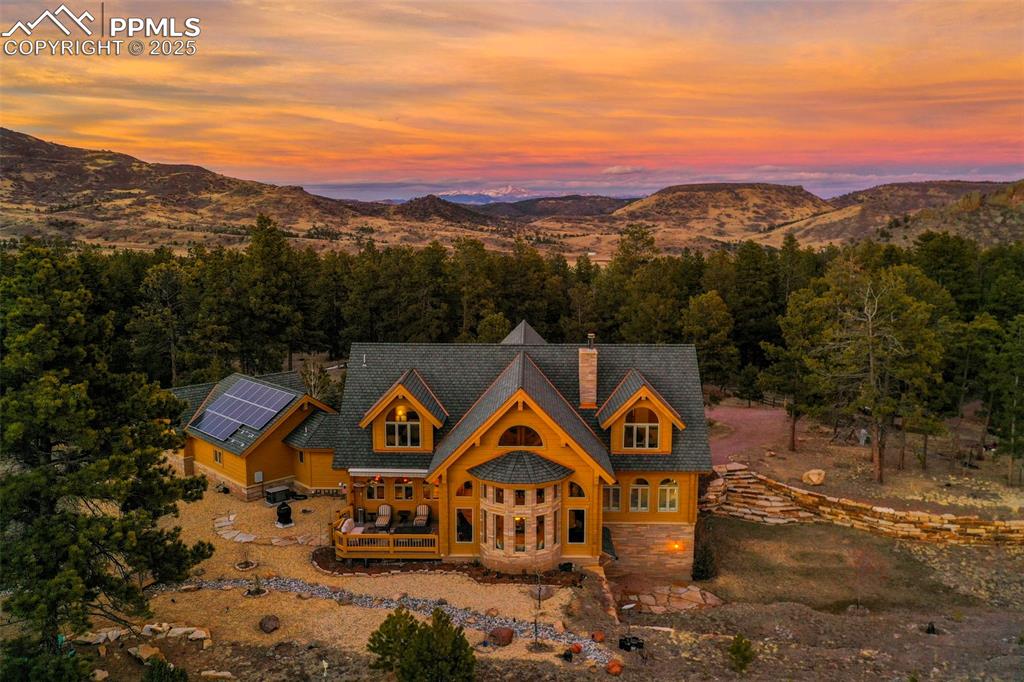
Drone / aerial
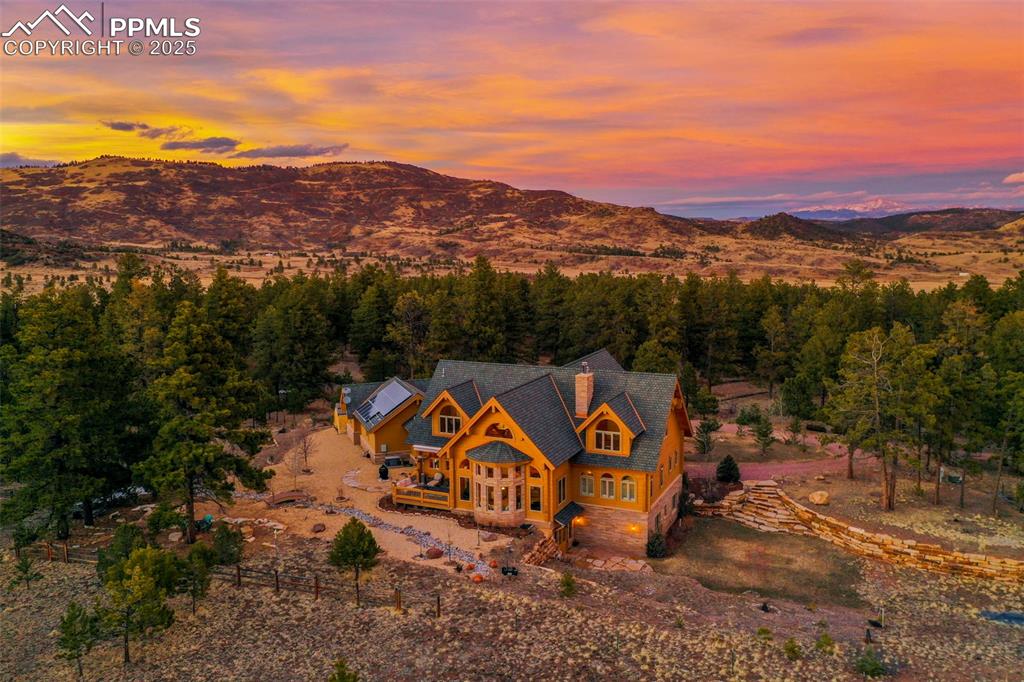
Aerial view at dusk and a mountain view
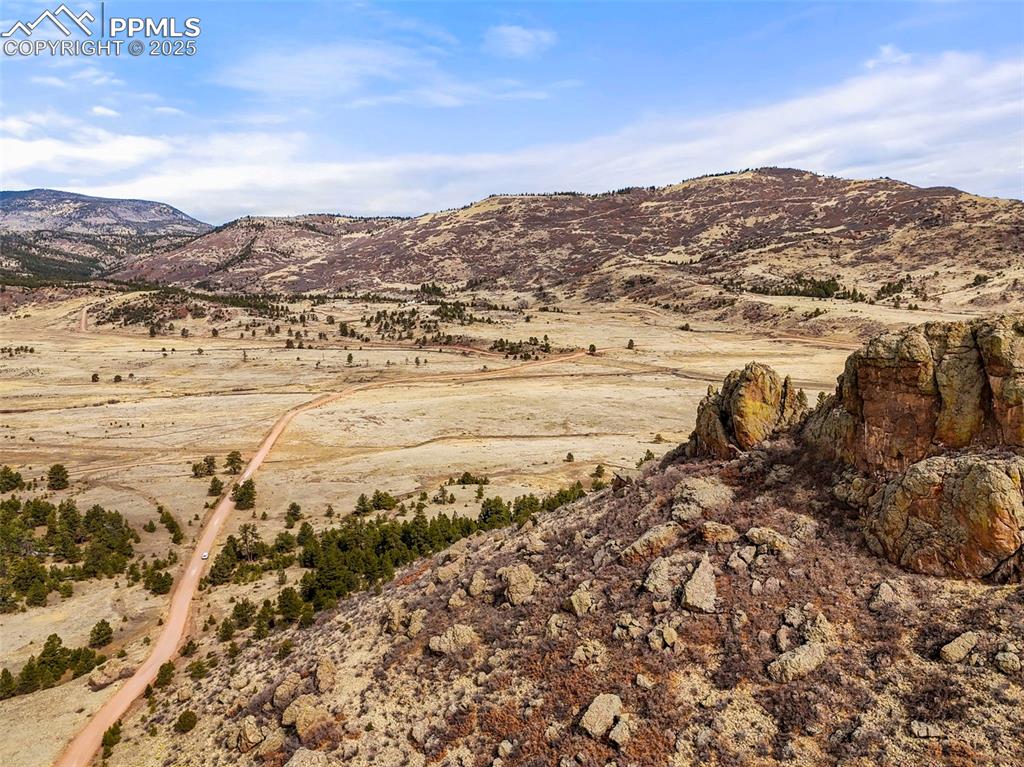
Drone View of mountain
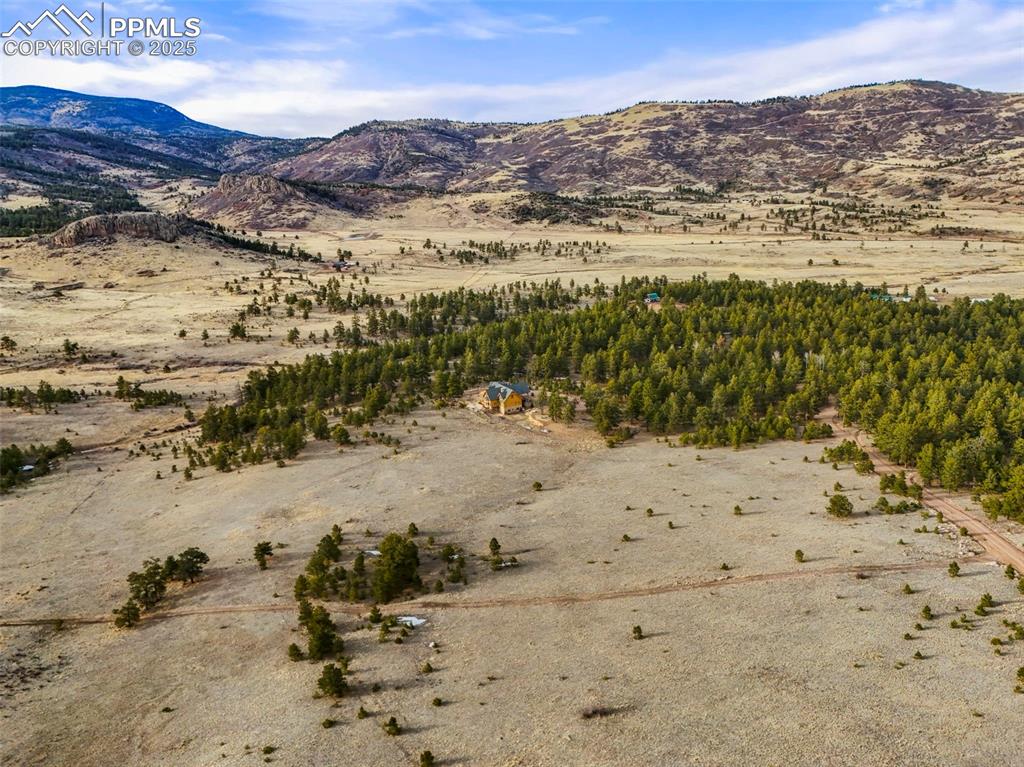
Drone view
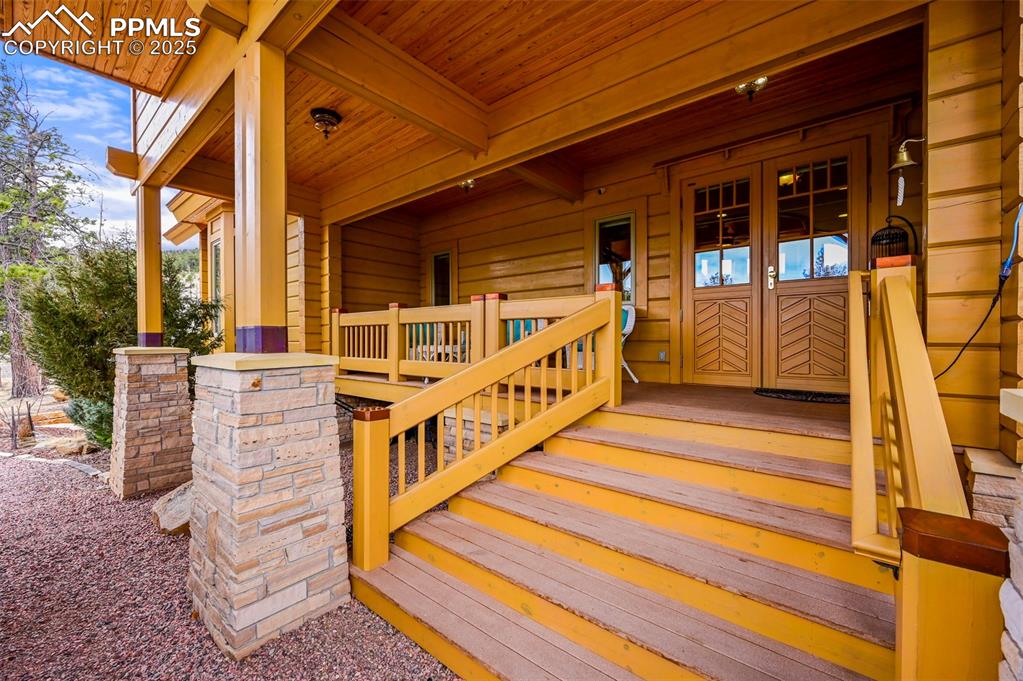
Doorway to property with covered porch feature
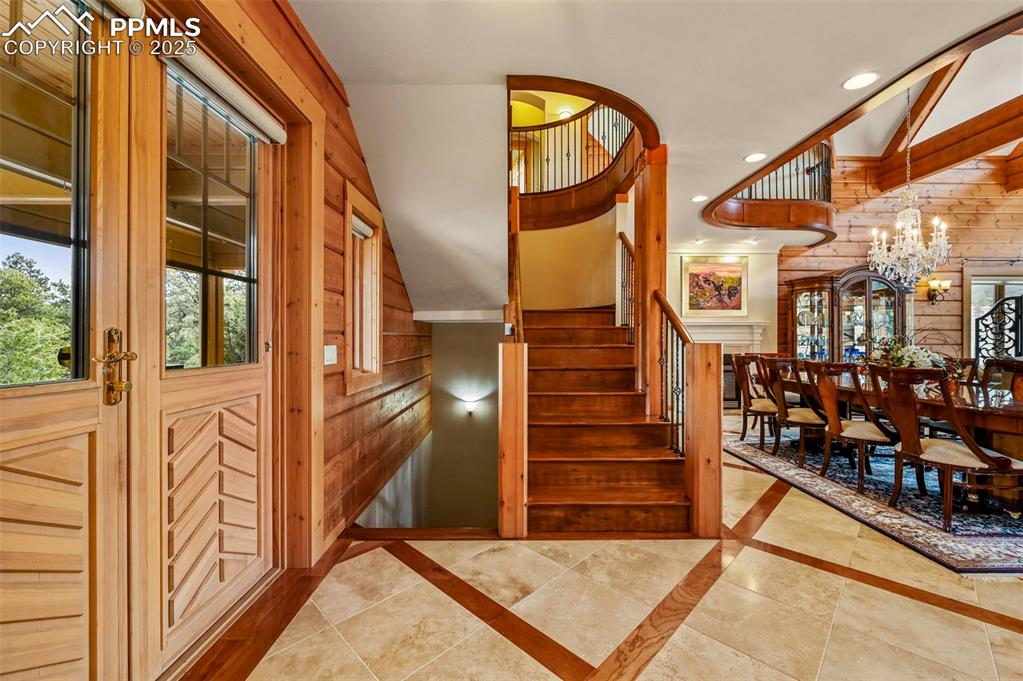
Front door entryway, foyer and staircase
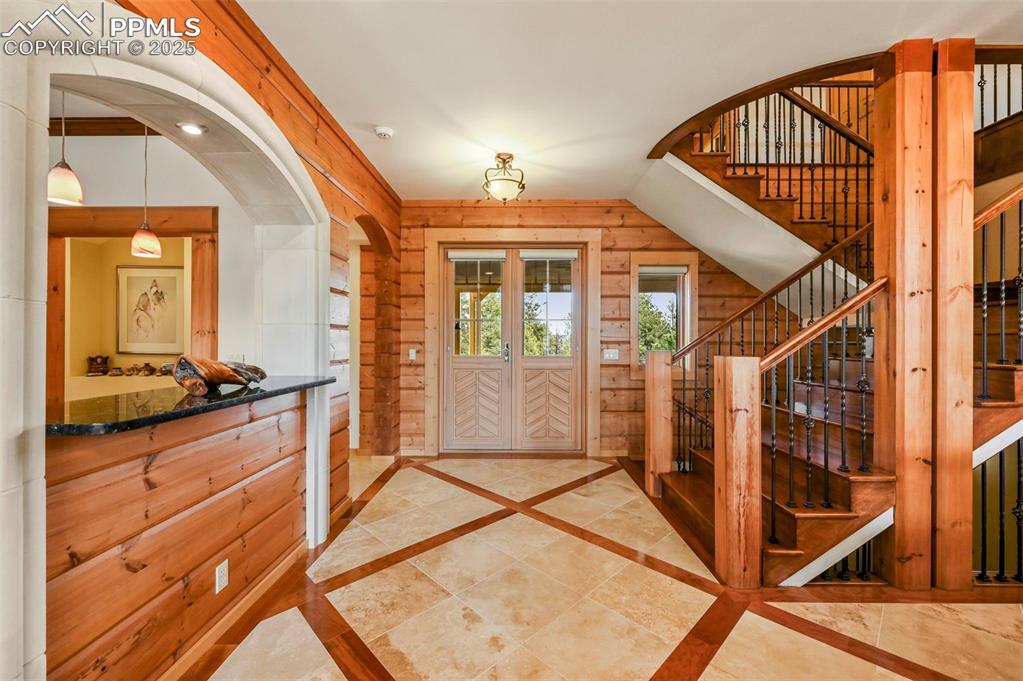
Foyer/Entrance
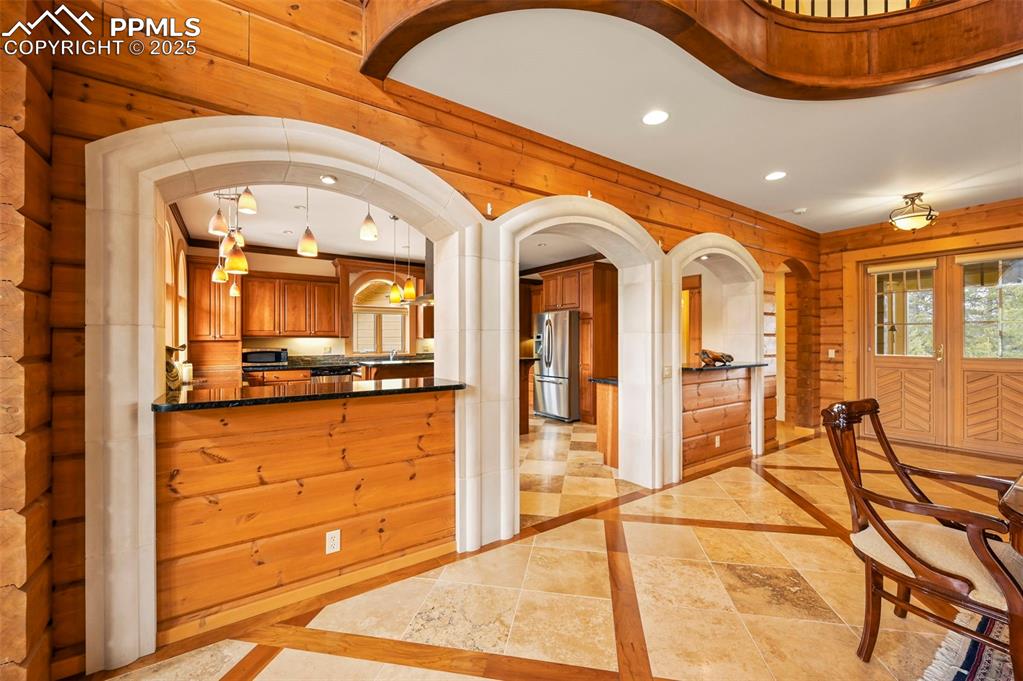
Foyer, custom arches and kitchen entry
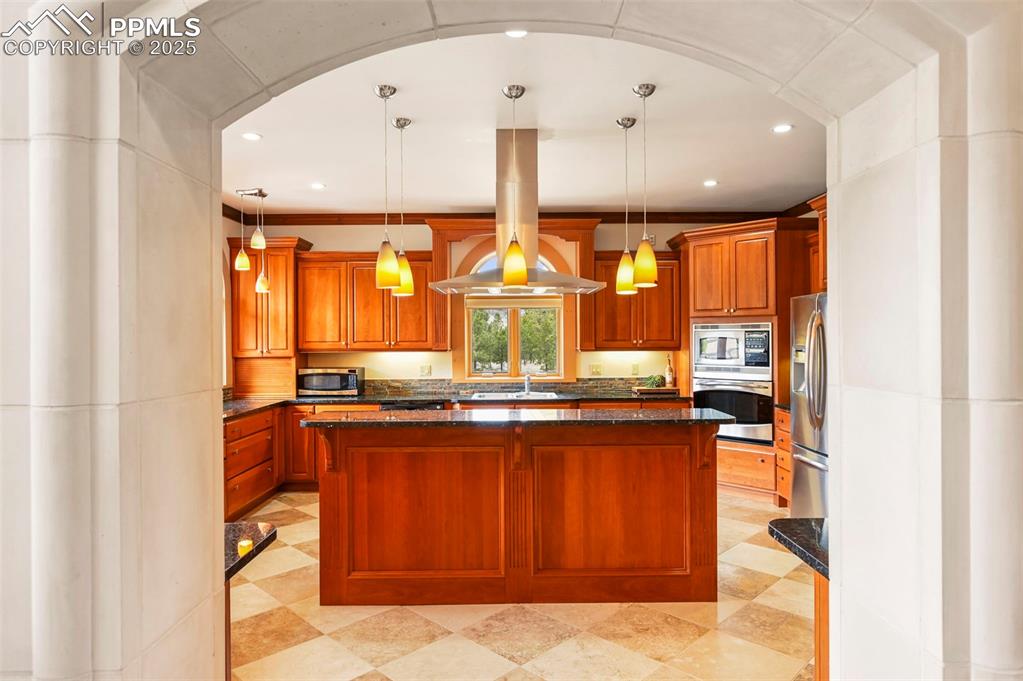
Kitchen featuring a center island
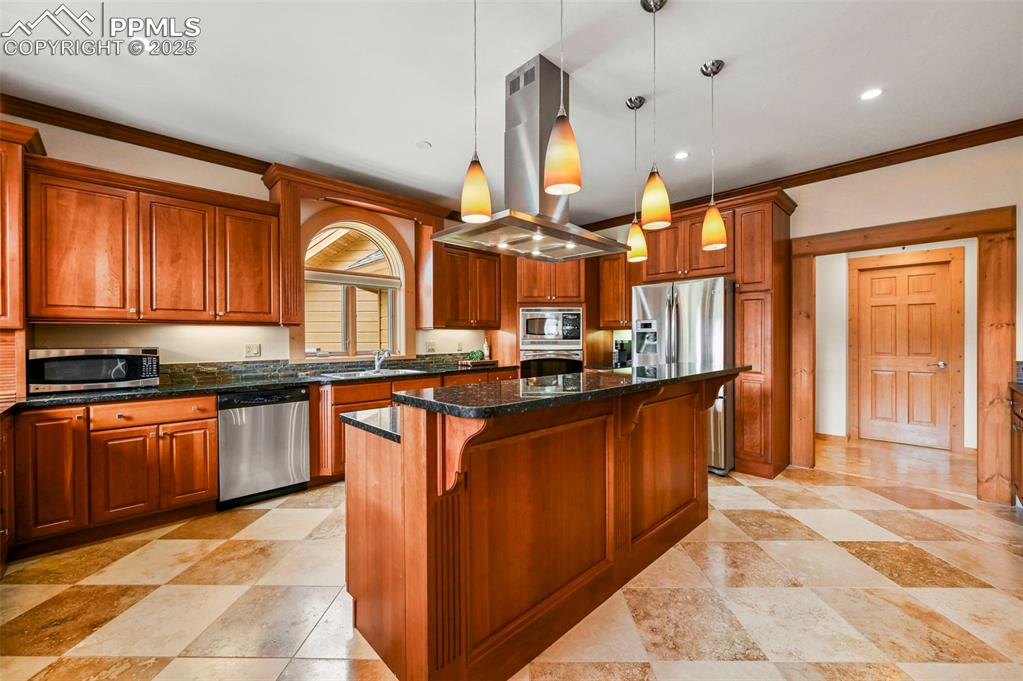
Kitchen with breakfast bar area
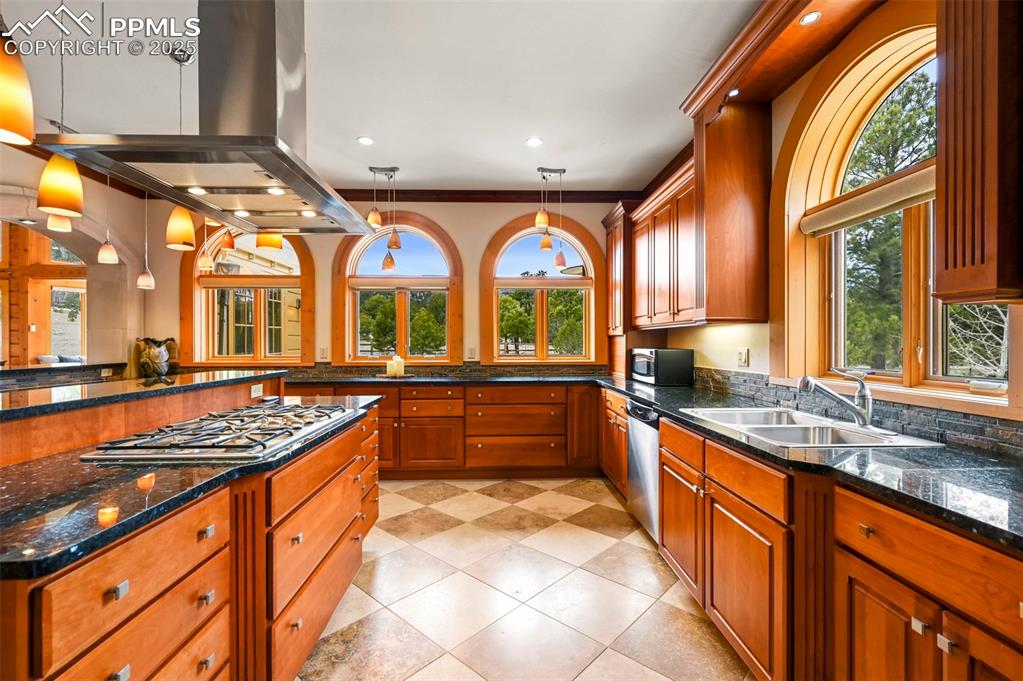
Kitchen
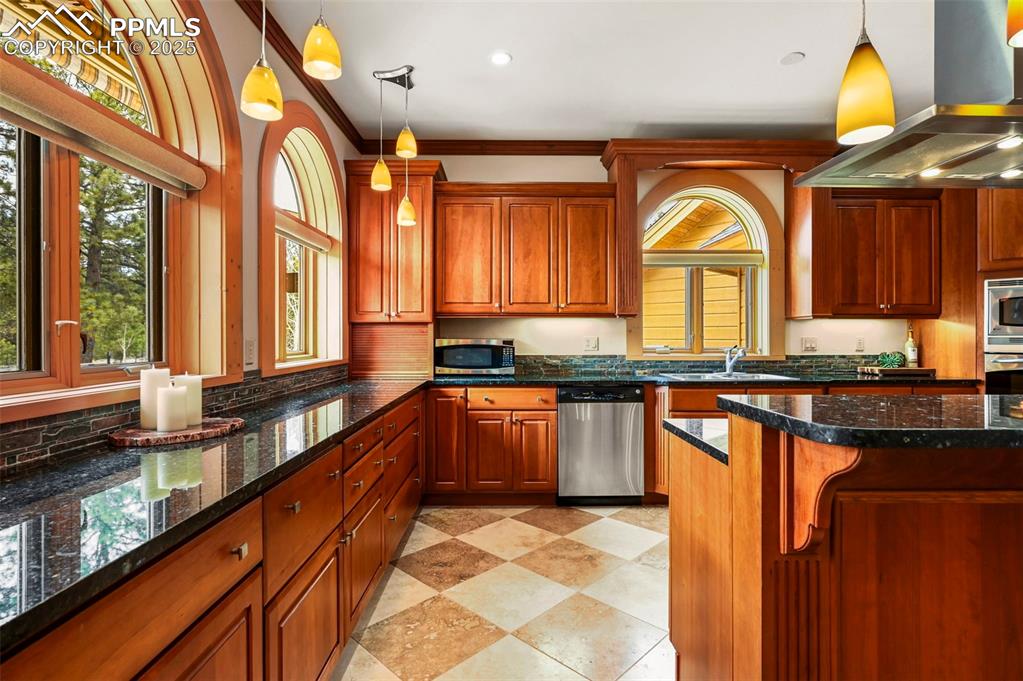
Kitchen with pendant light fixtures
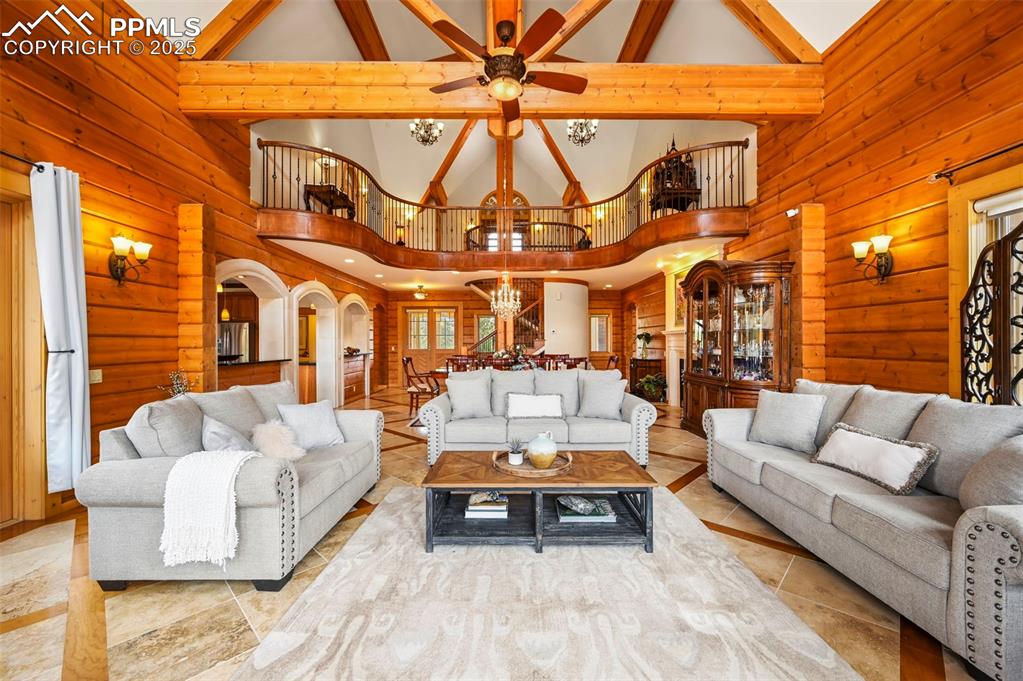
Living room with vaulted ceilings
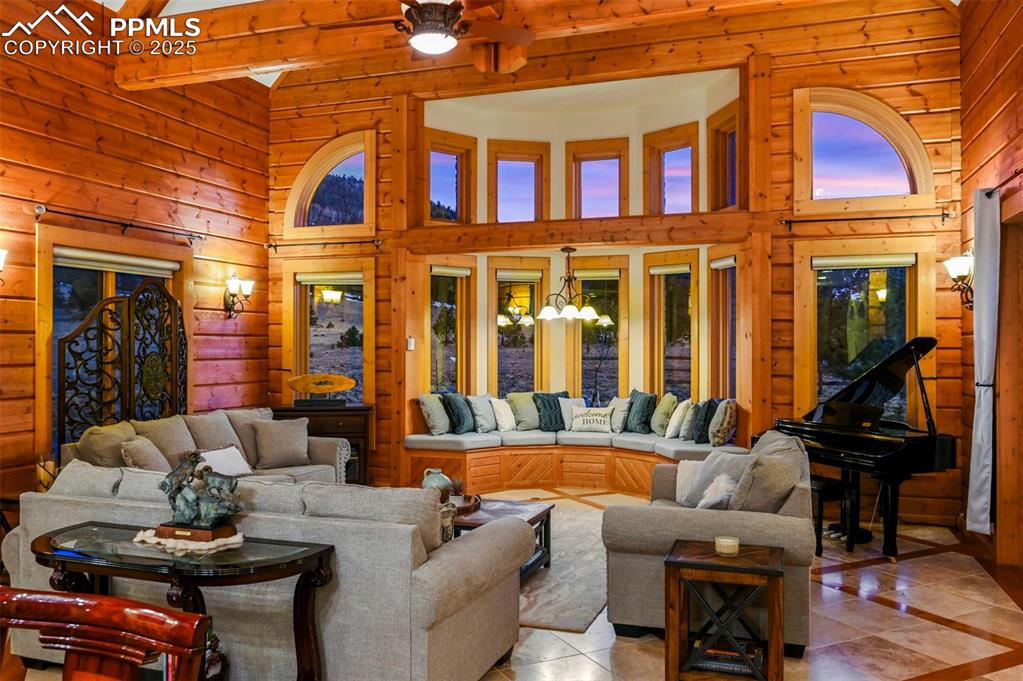
Living room
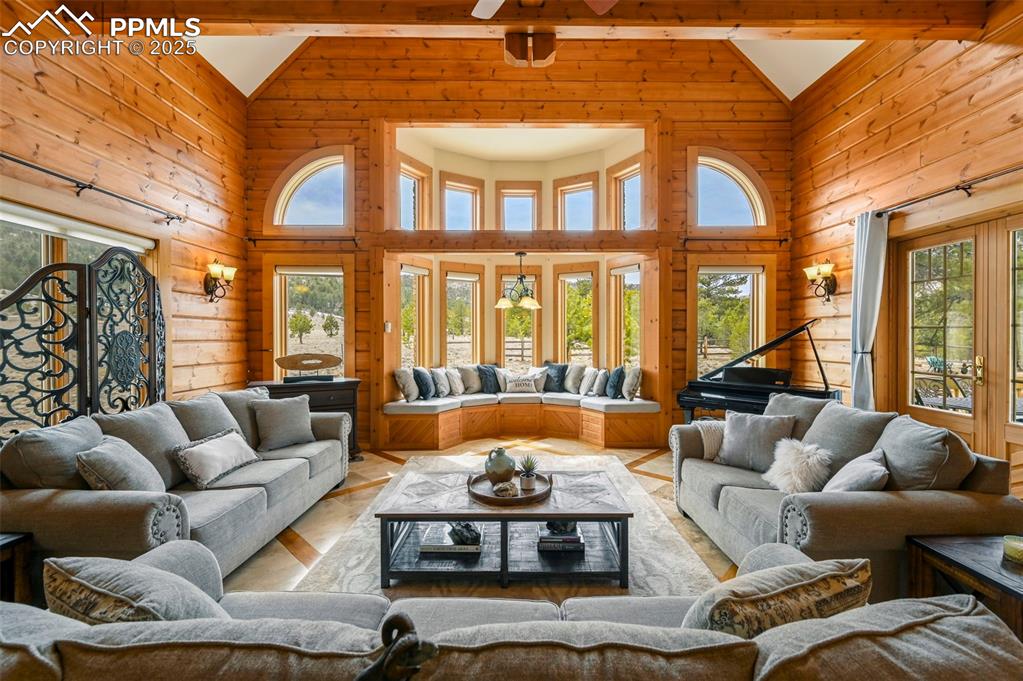
Living room
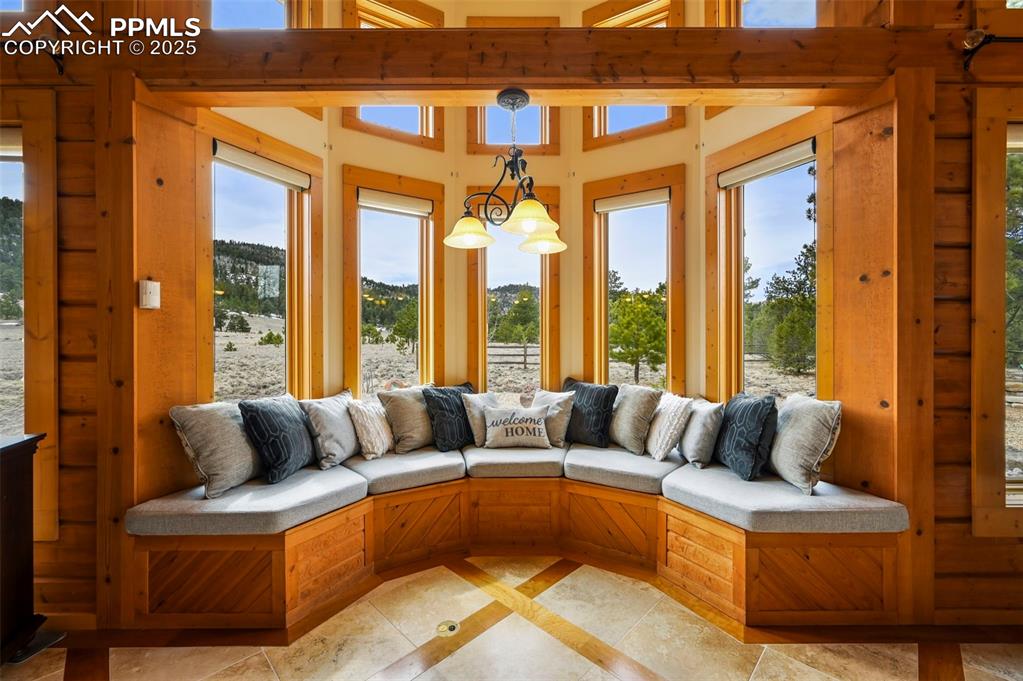
Bay window in living room
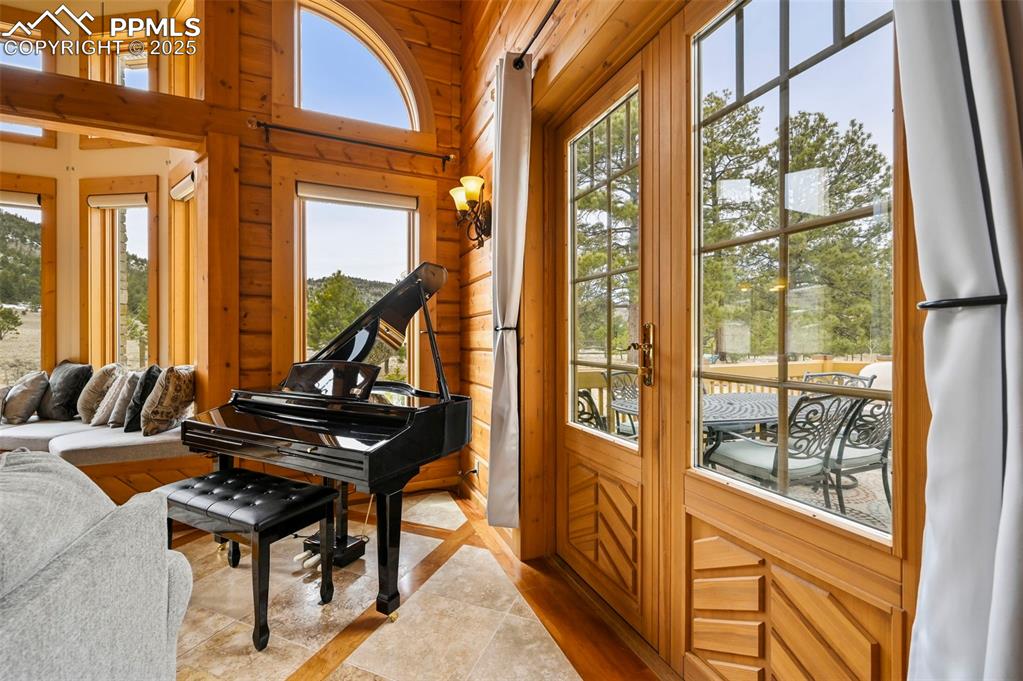
Piano and back deck entry in living room
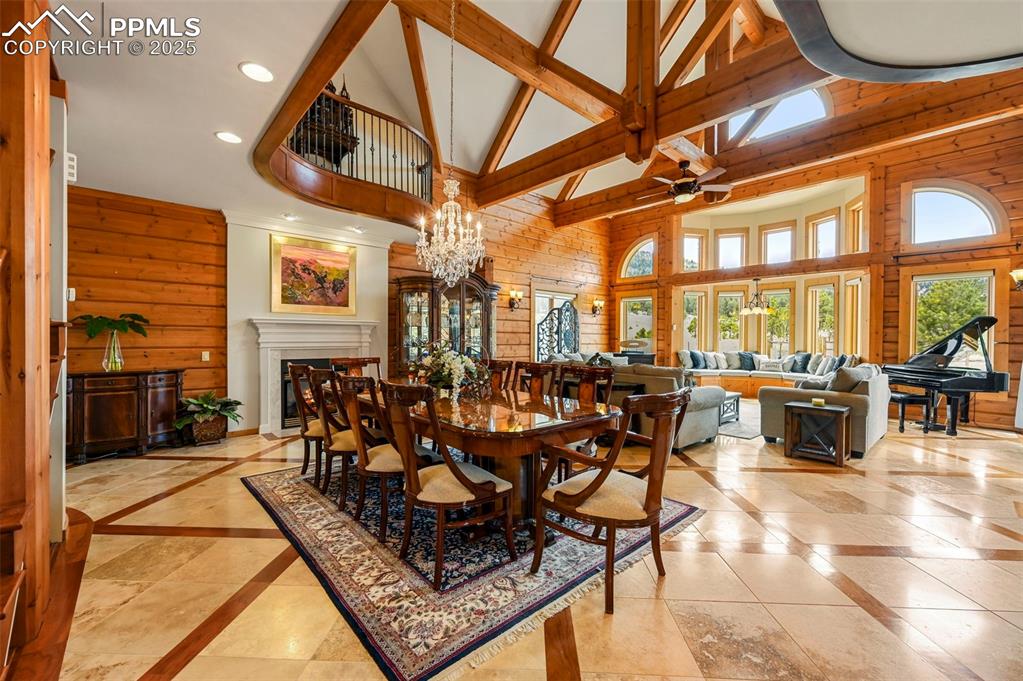
Dining room featuring recessed lighting, beam ceilings and chandelier
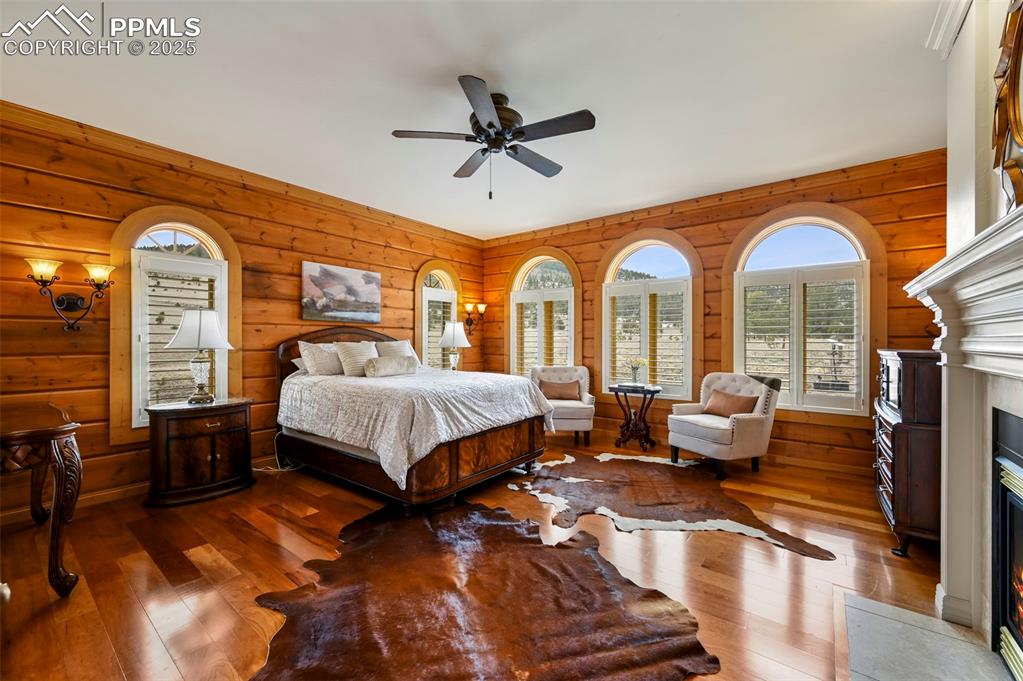
Primary Bedroom featuring a fireplace
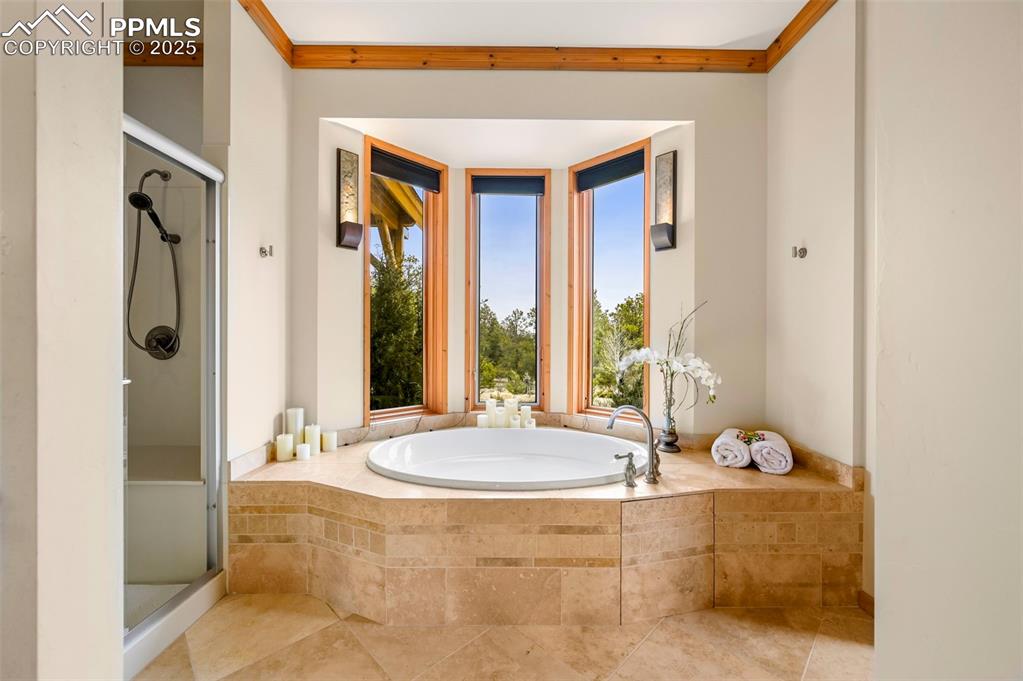
Primary bathroom tub
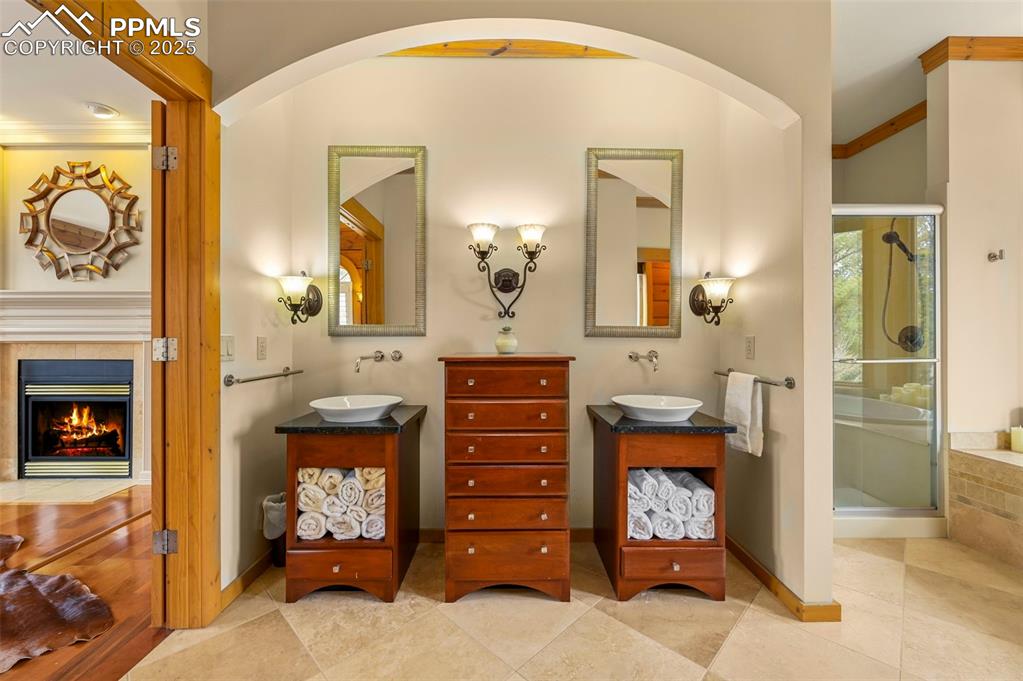
Primary Bath
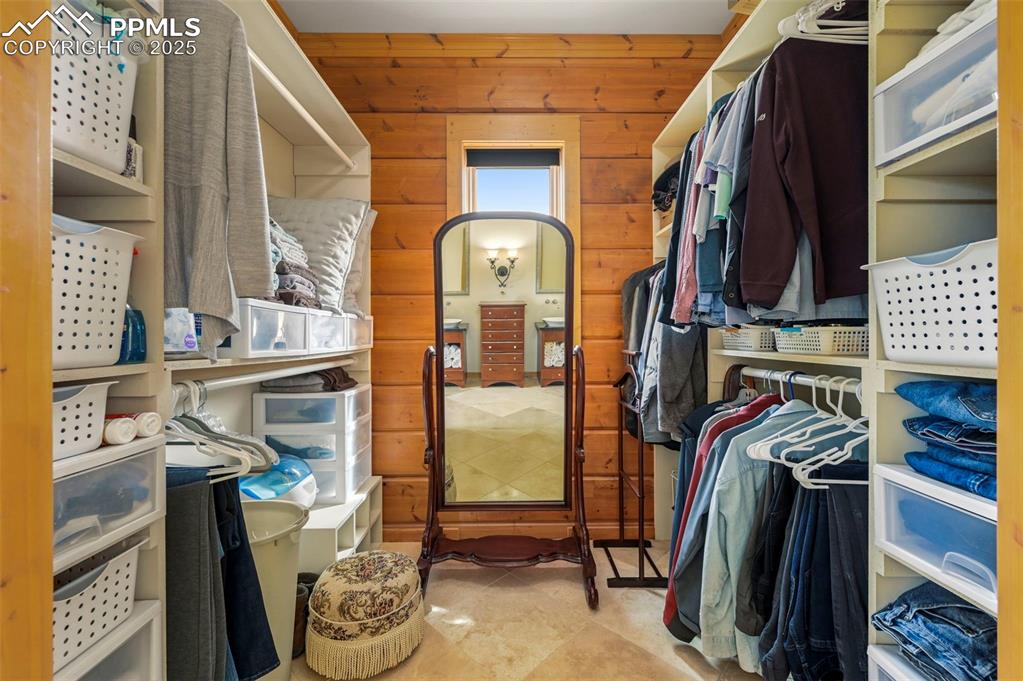
Primary walk in closet
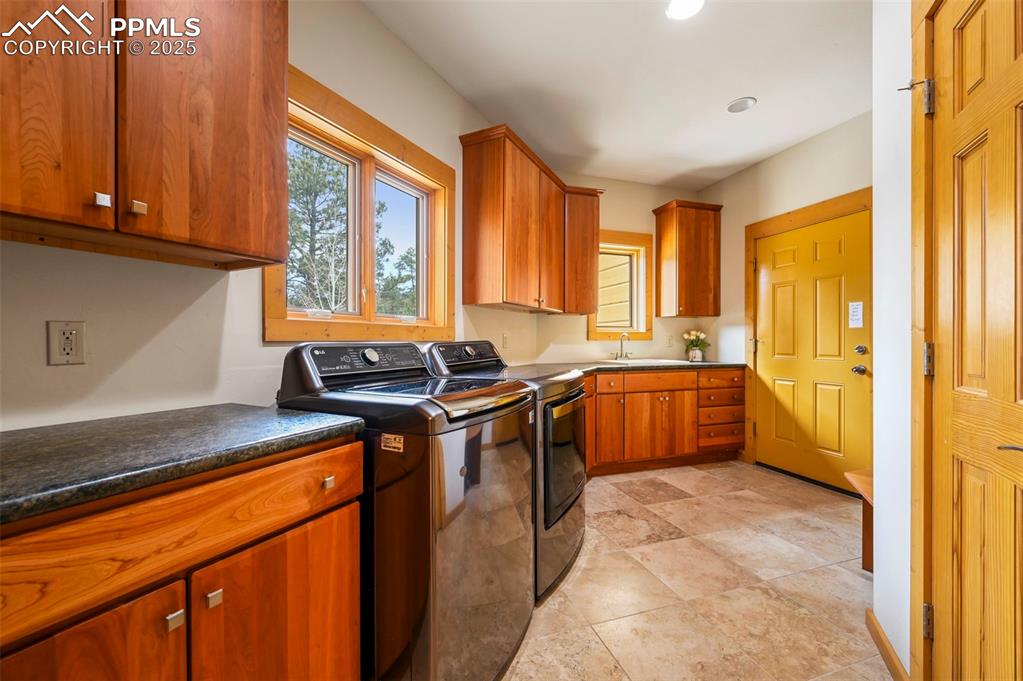
Laundry area with a utility sink, cabinet space, and washer/dryer
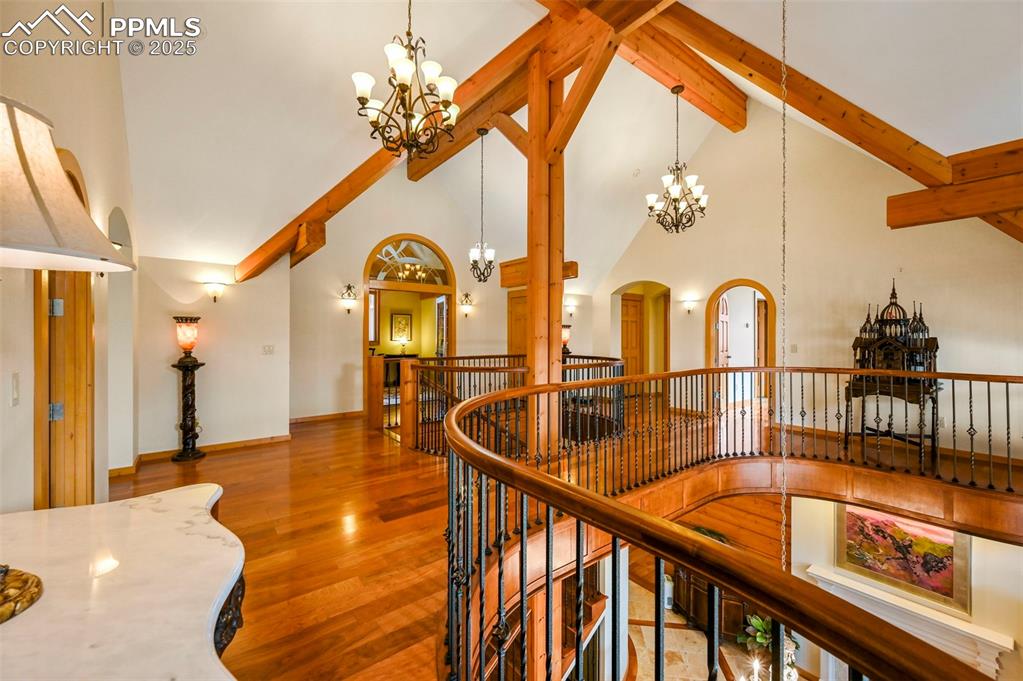
Upstairs landing/hall with vaulted ceilings/beams
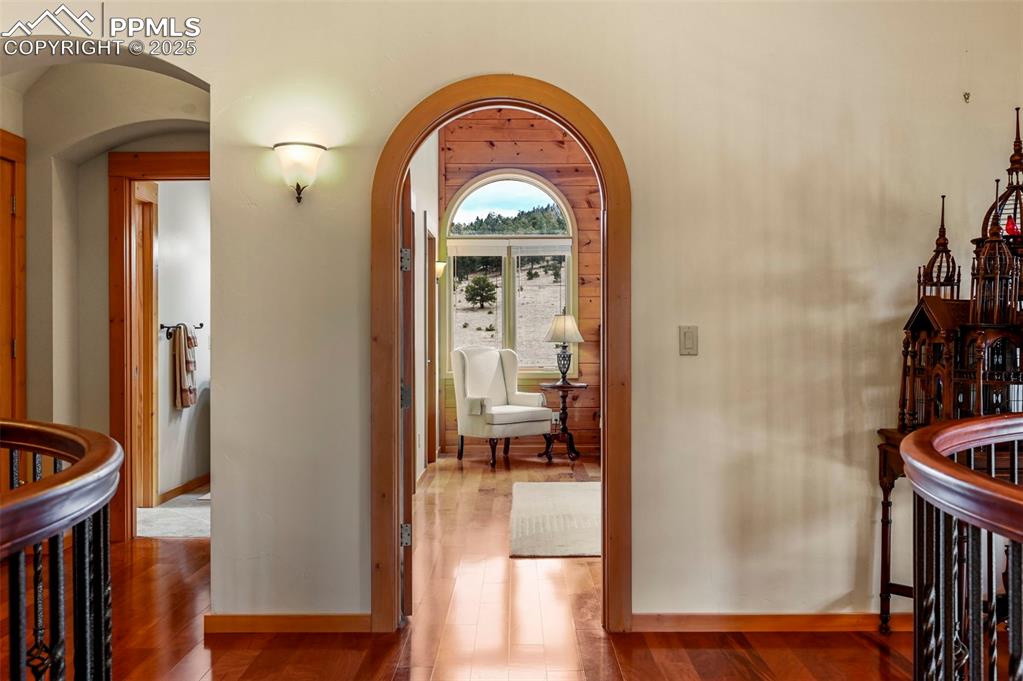
Rooms with arched doorways
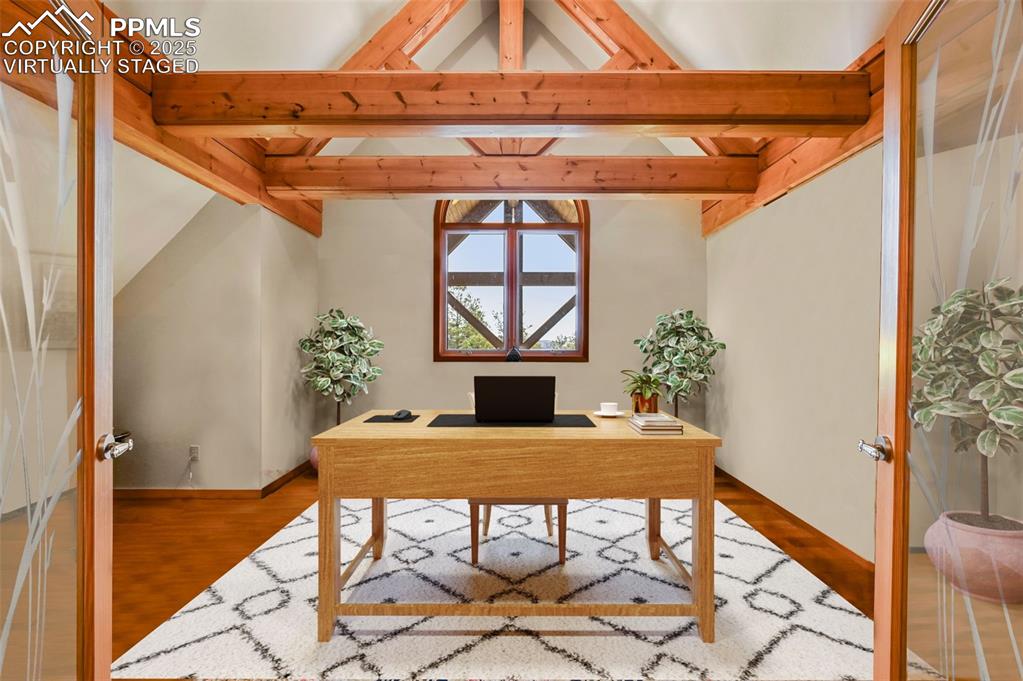
Virtually Staged
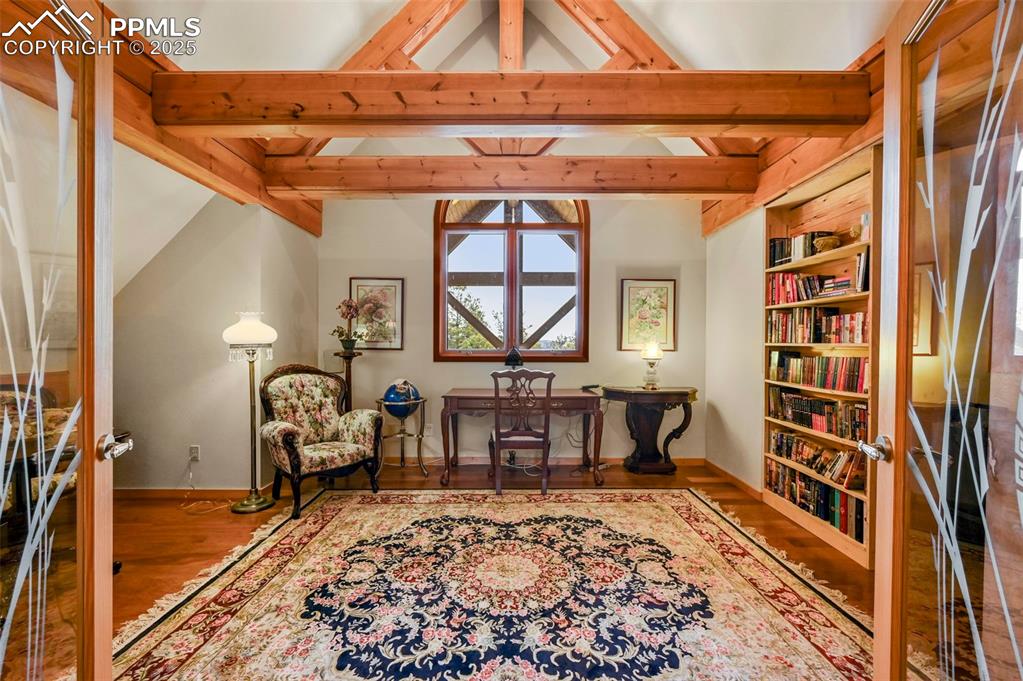
Library
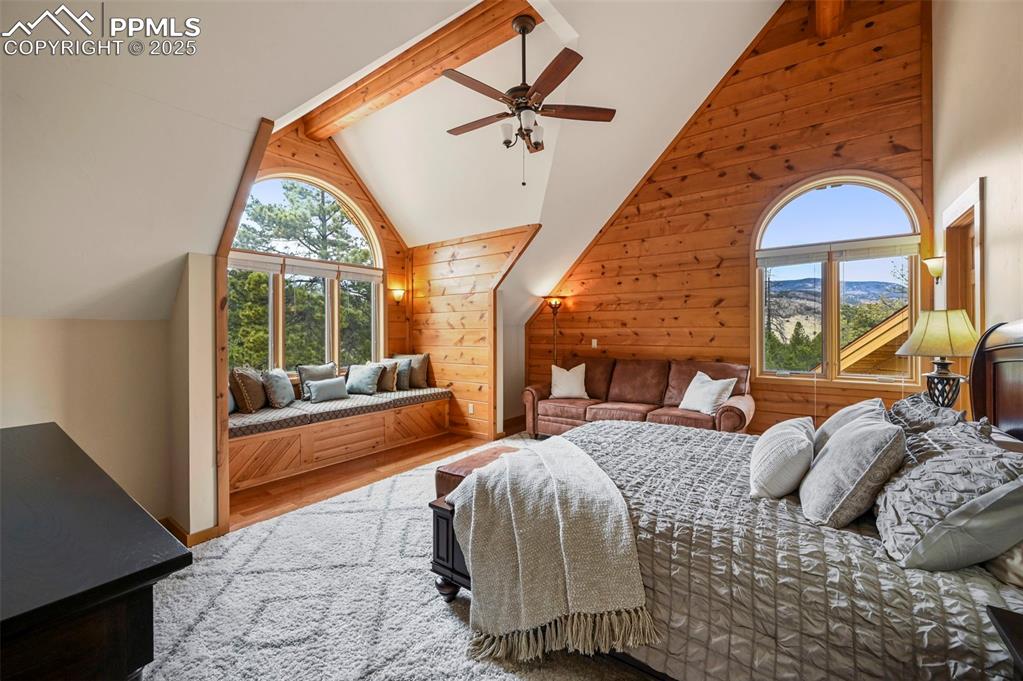
Bedroom with high vaulted ceiling, wooden walls, beam ceiling, and wood finished floors
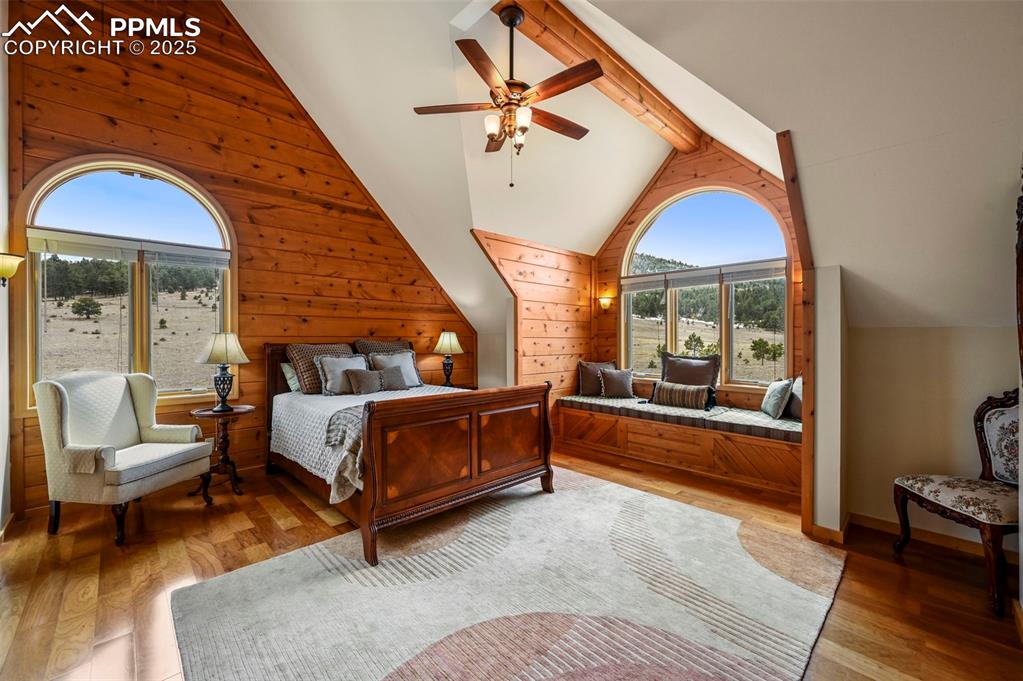
Bedroom featuring a ceiling fan, light wood finished floors, wooden walls, and beam ceiling
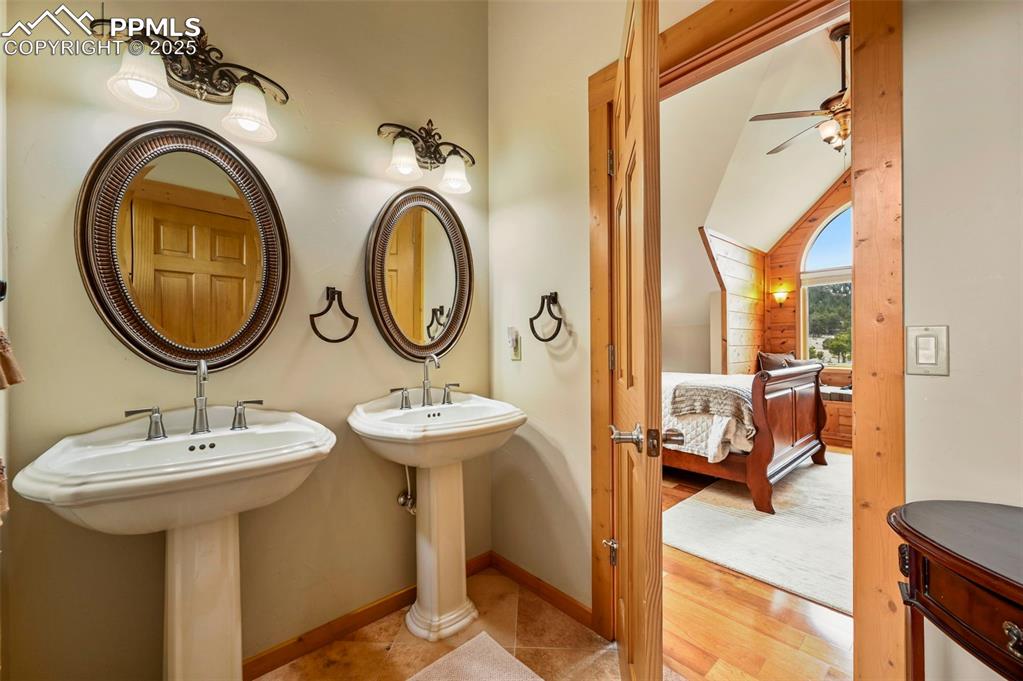
Upstairs full bath
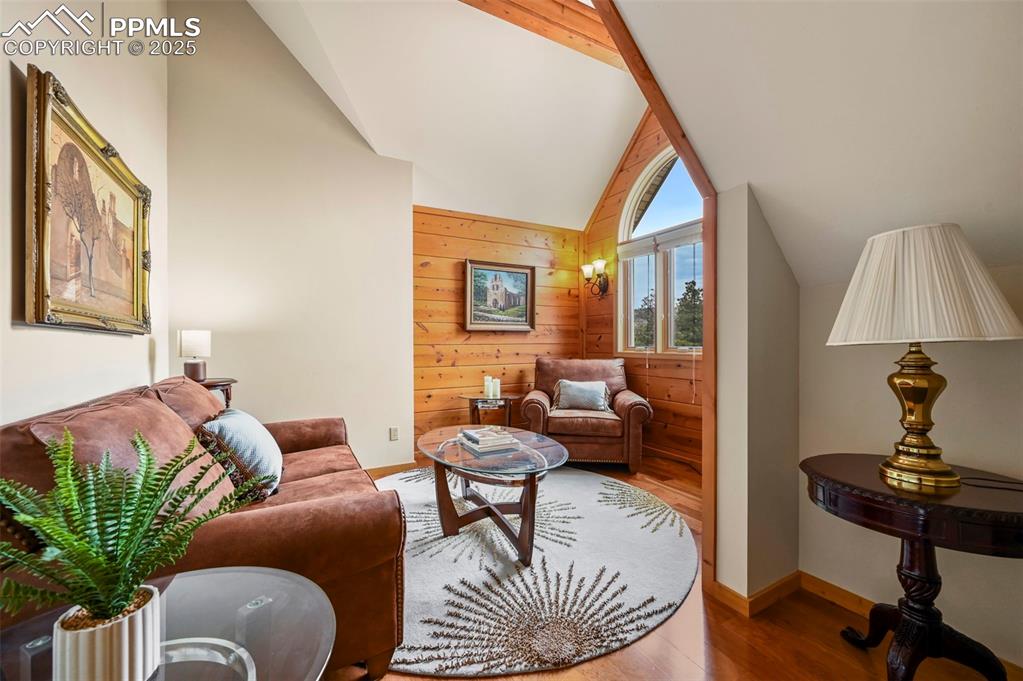
Sitting room
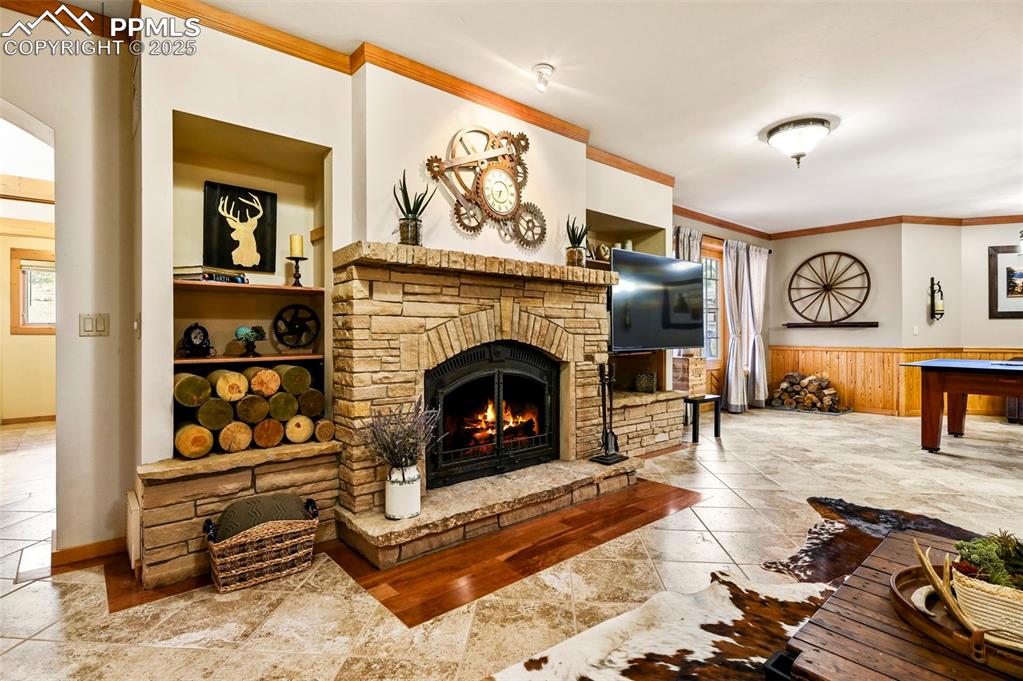
Basement Living area with a fireplace and game table
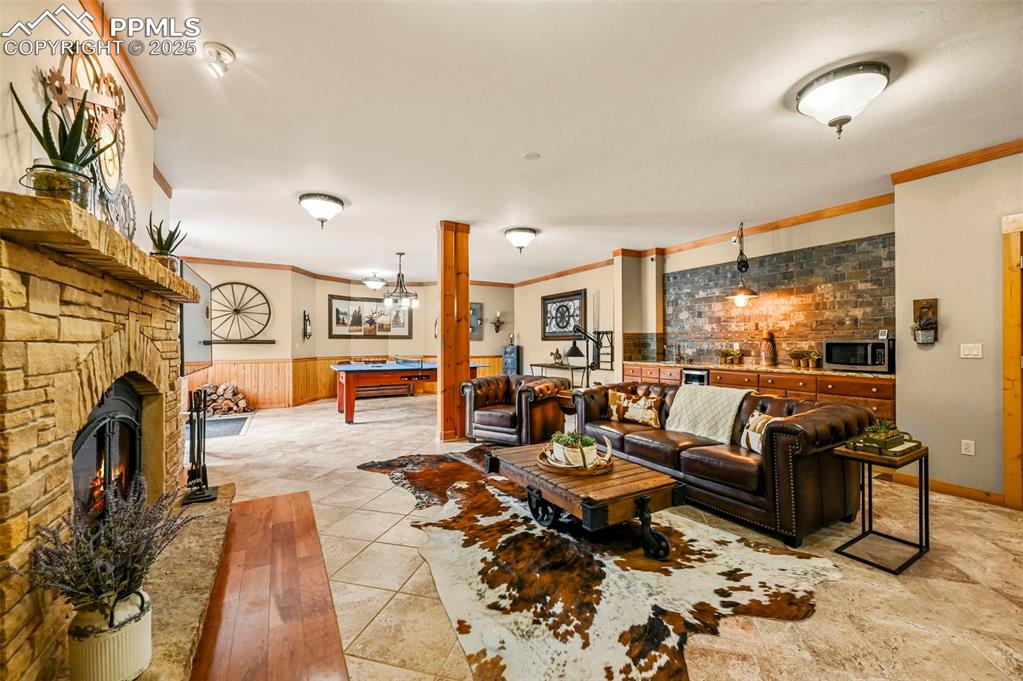
Basement Living area with fireplace
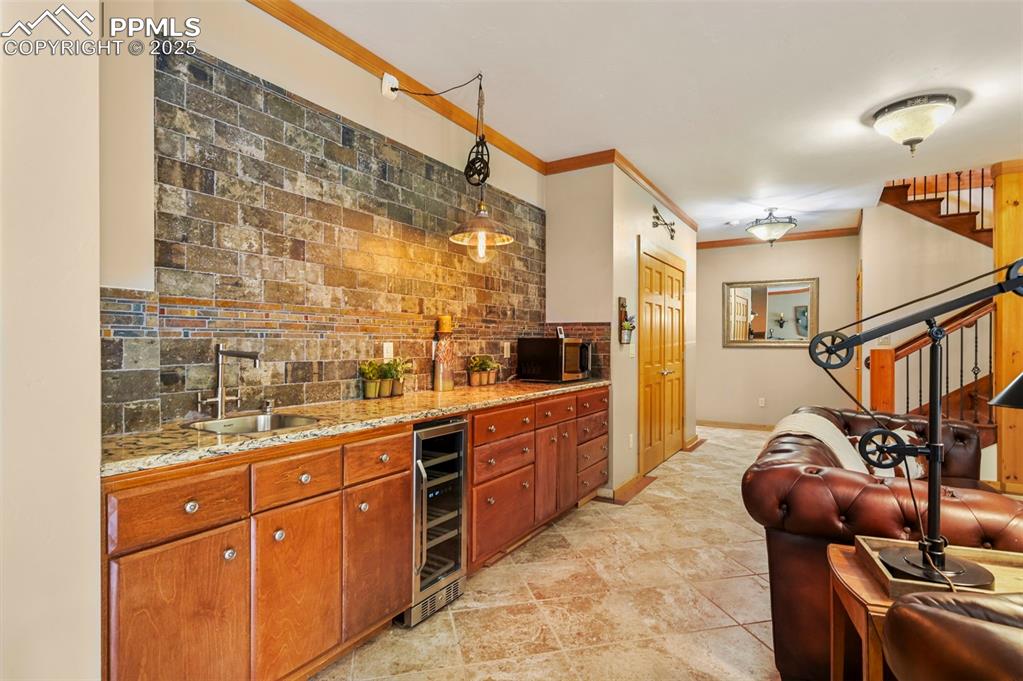
Wet at area in basement living room with wine cooler, cabinets, and backsplash
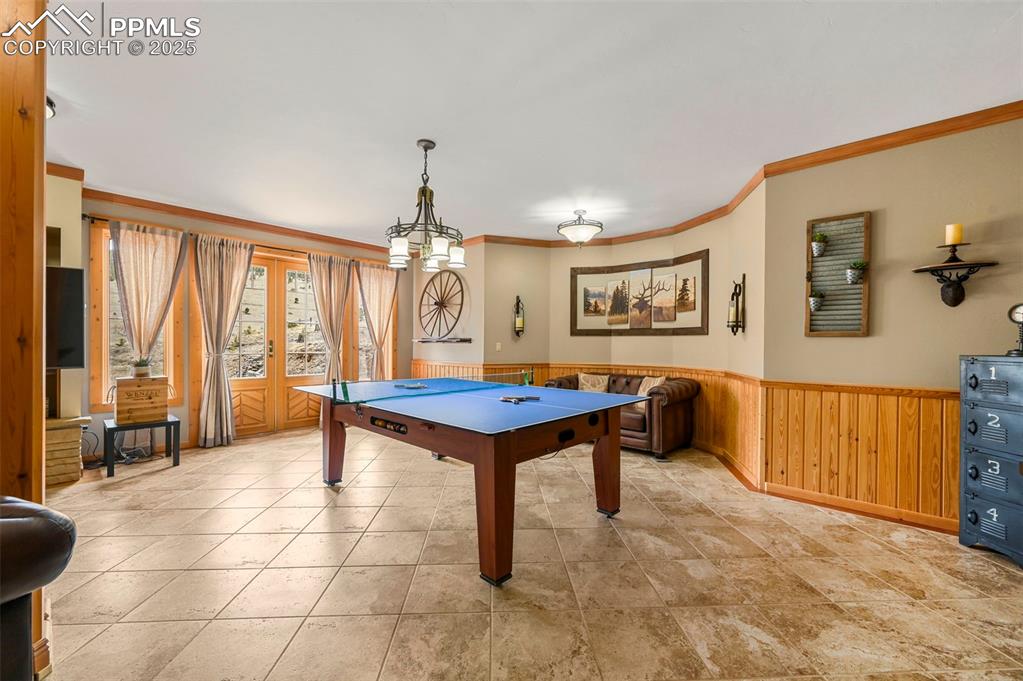
Game area attached to basement living room
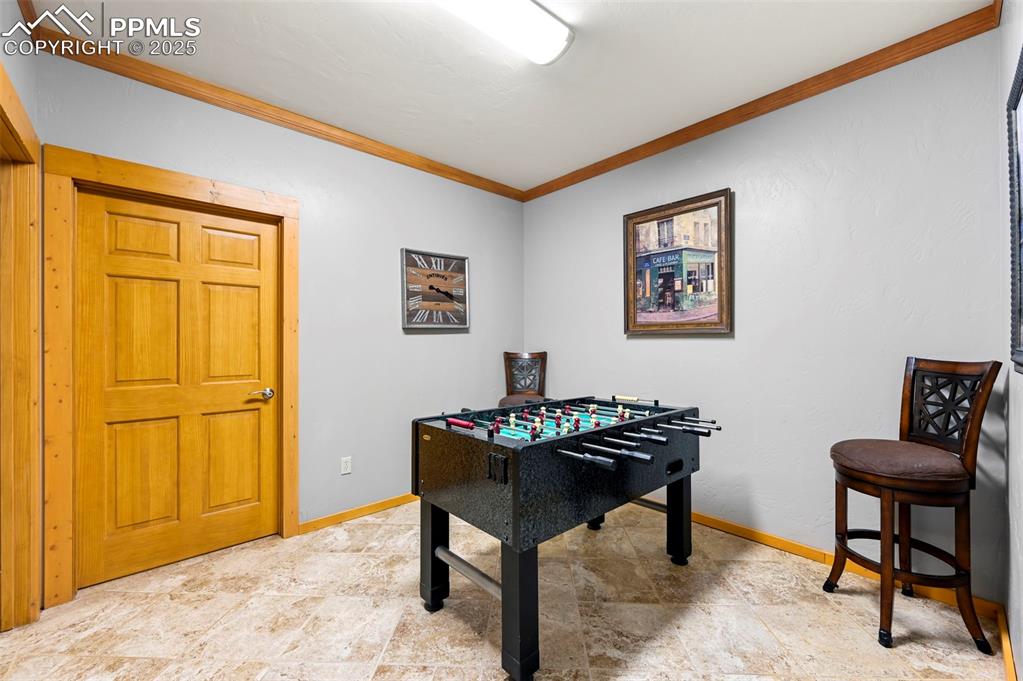
Game room
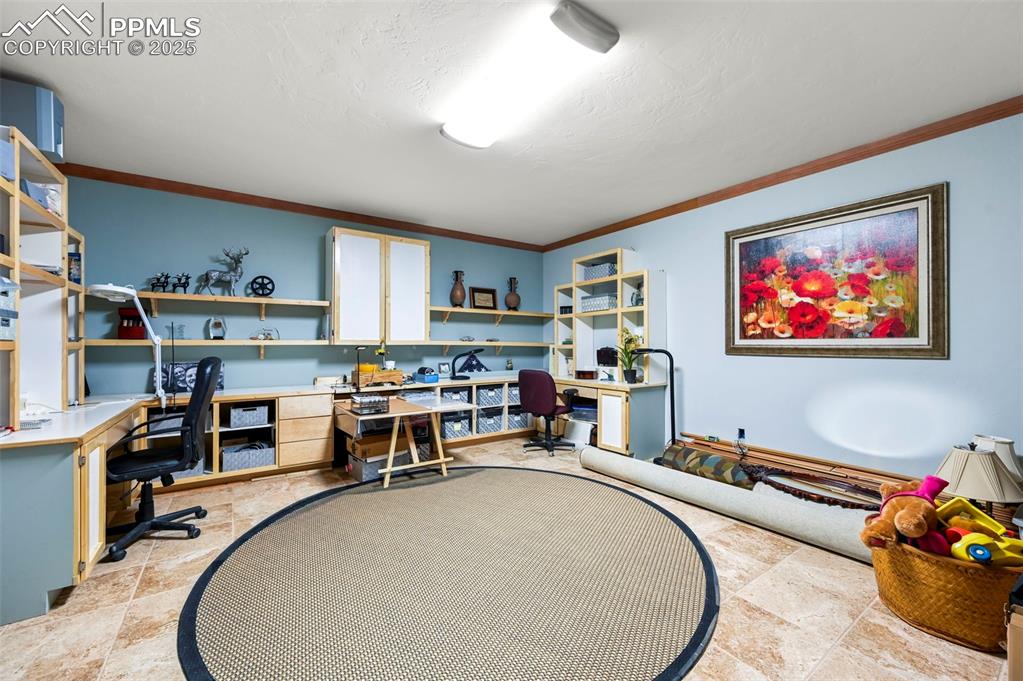
Office with built in desks
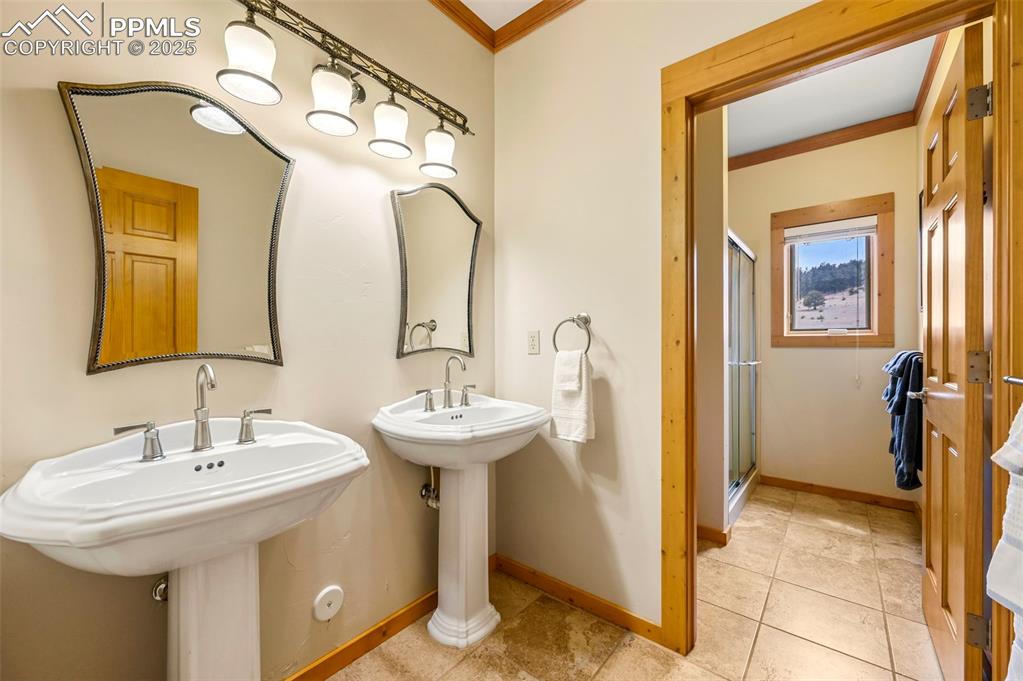
Full bath in basement
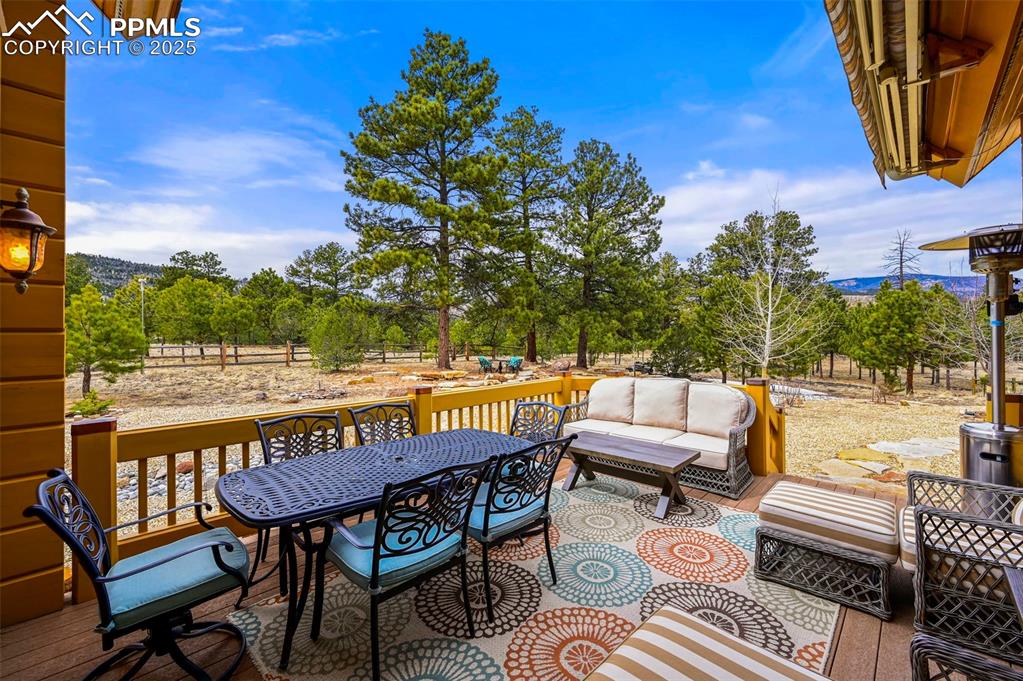
Dear Wooden deck featuring an outdoor living space and outdoor dining area
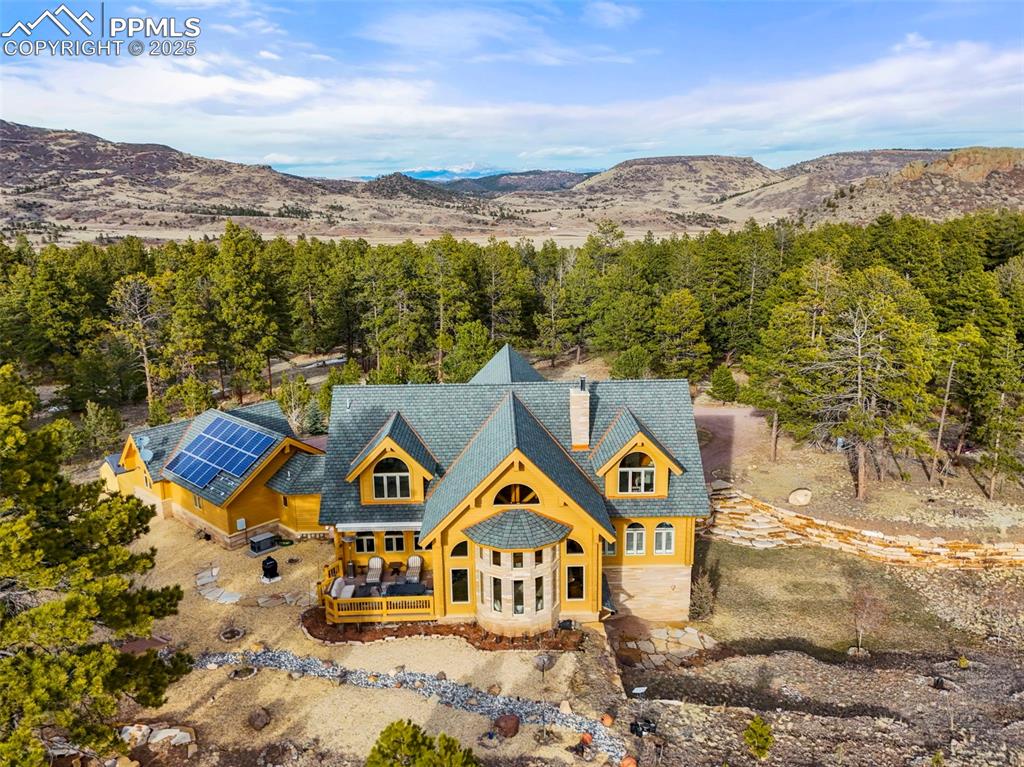
Drone / aerial view with a wooded view and Mountain View
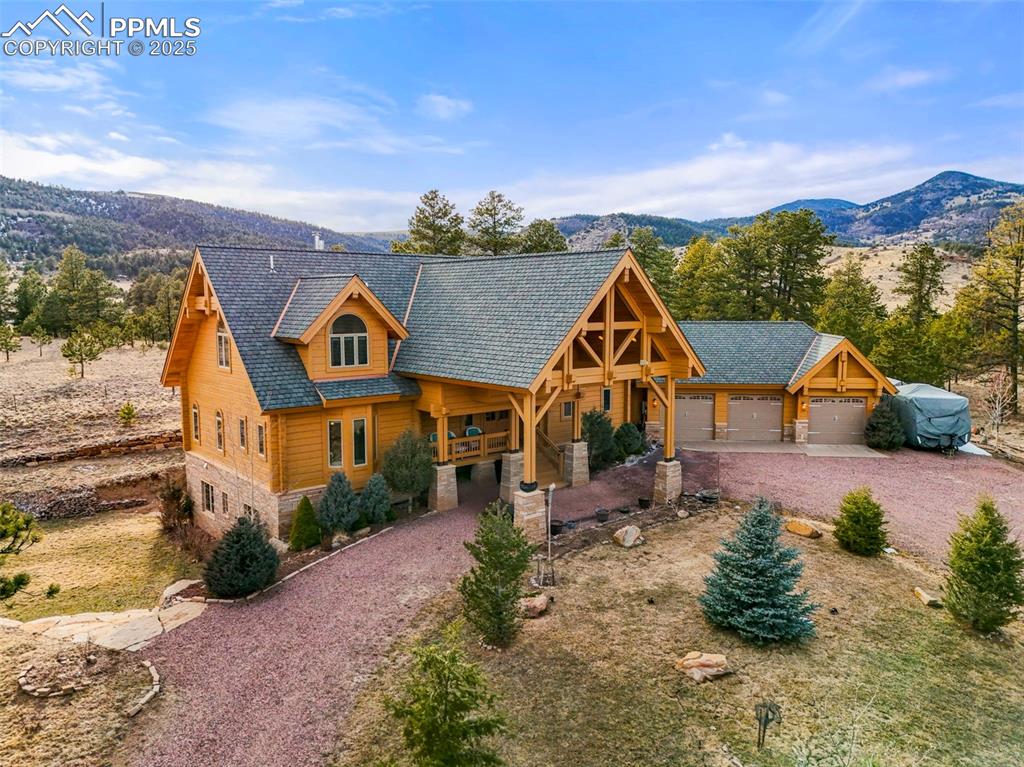
View of front with garage, driveway, stone siding, and a Mountain View
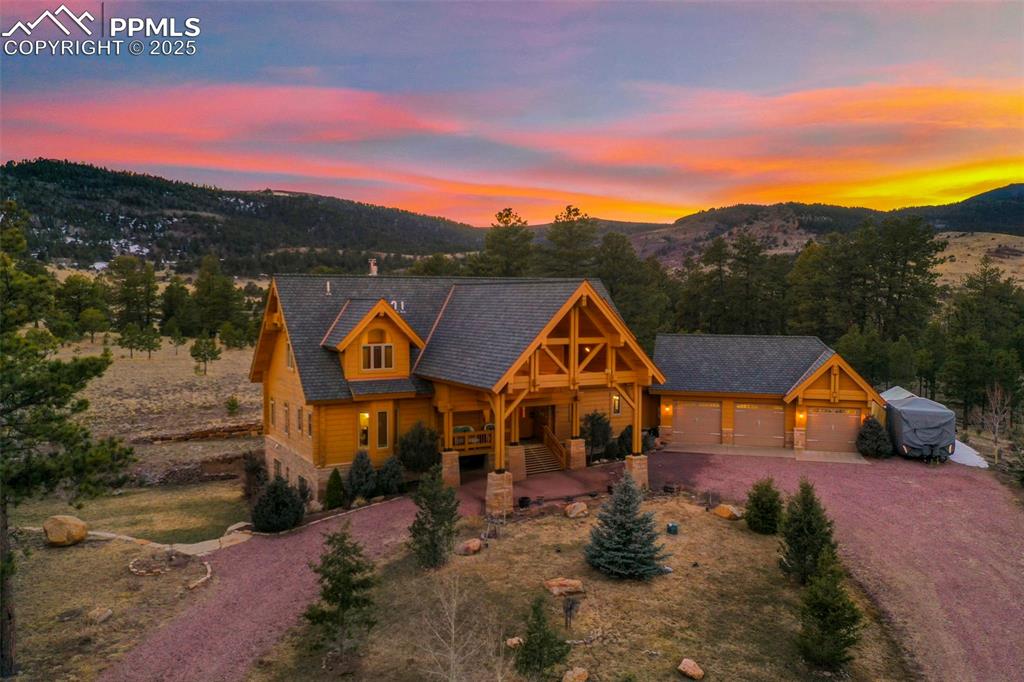
Front of home
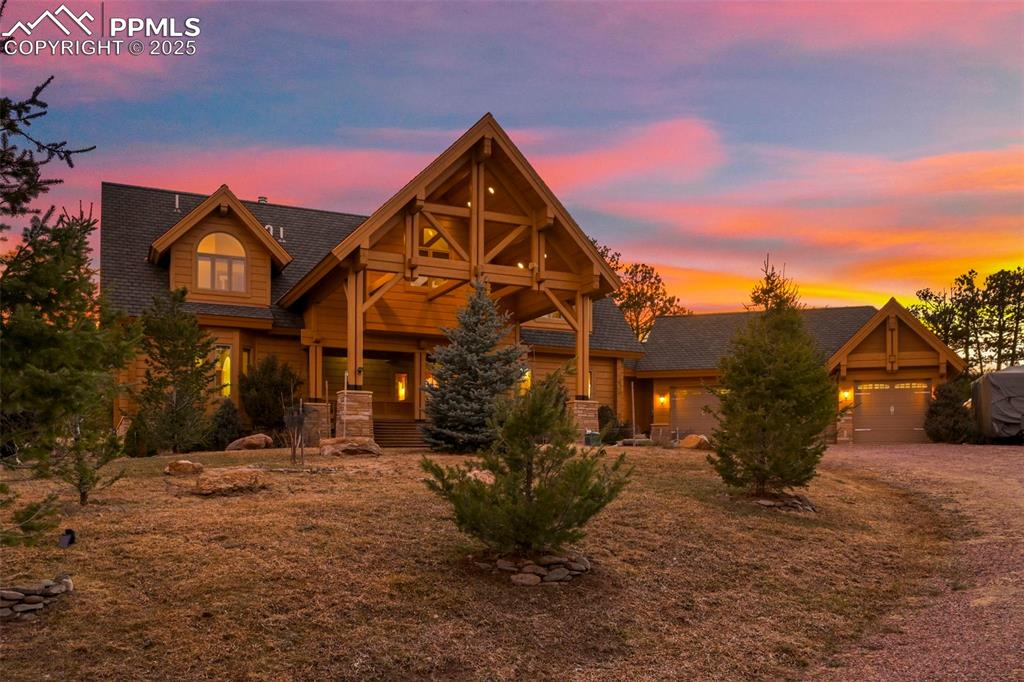
Front of home
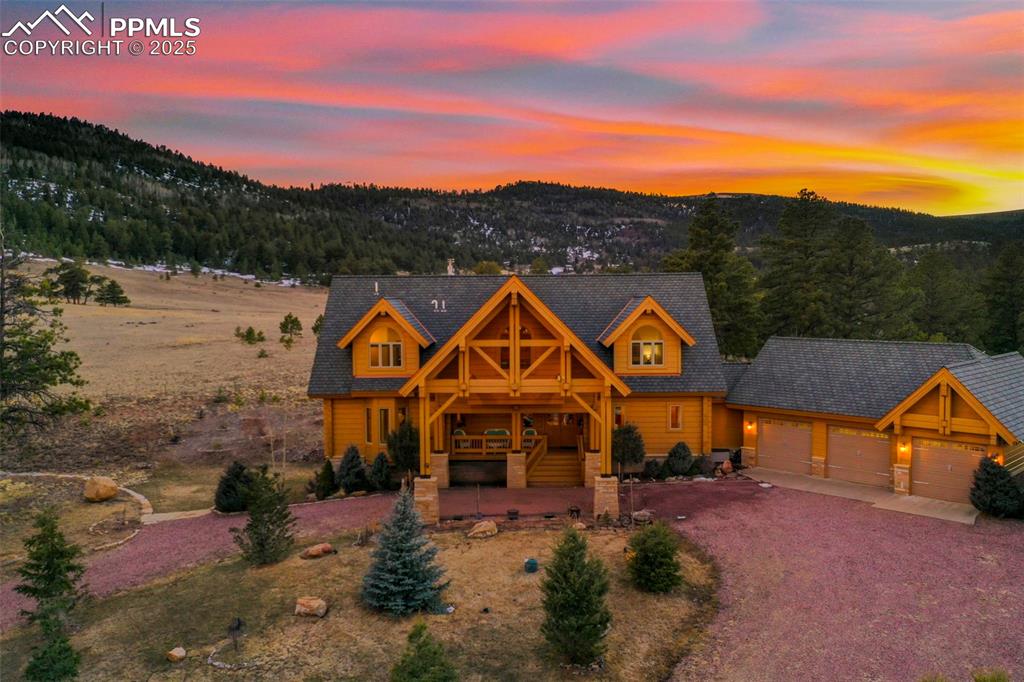
Front of home
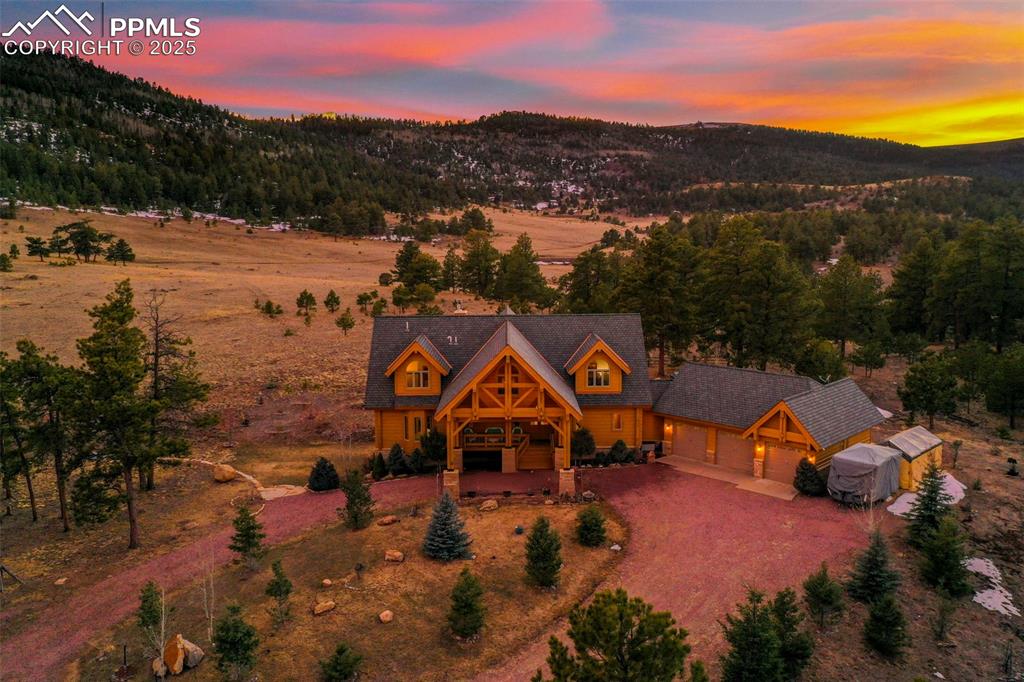
All floors
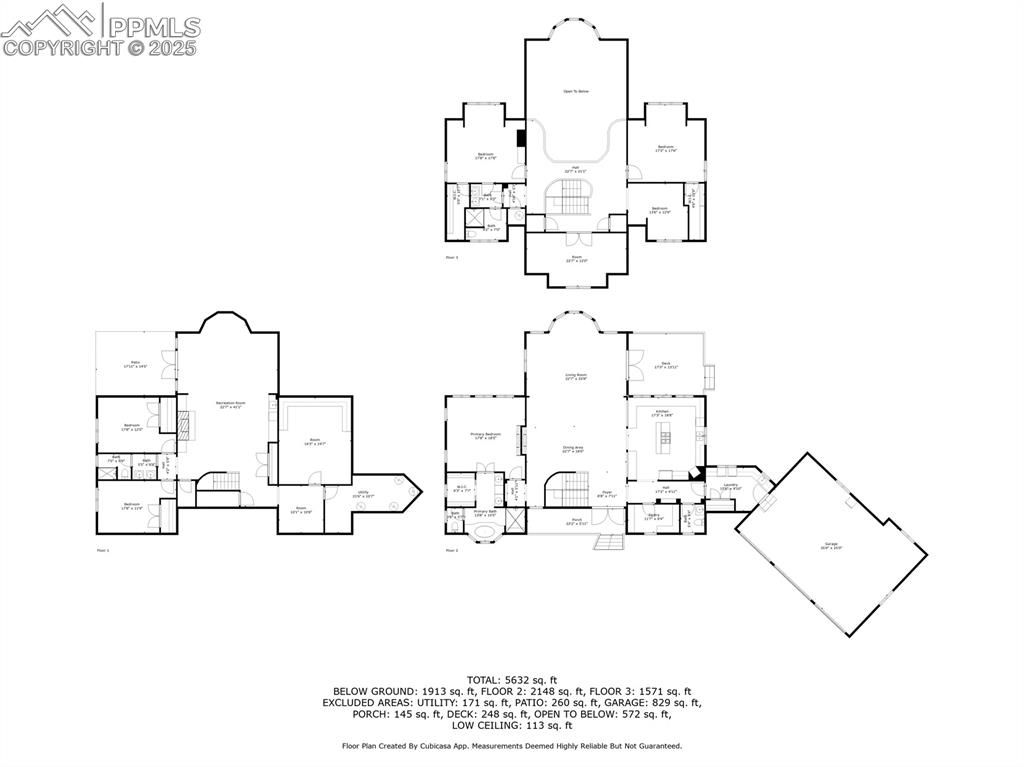
Upstairs floorplan
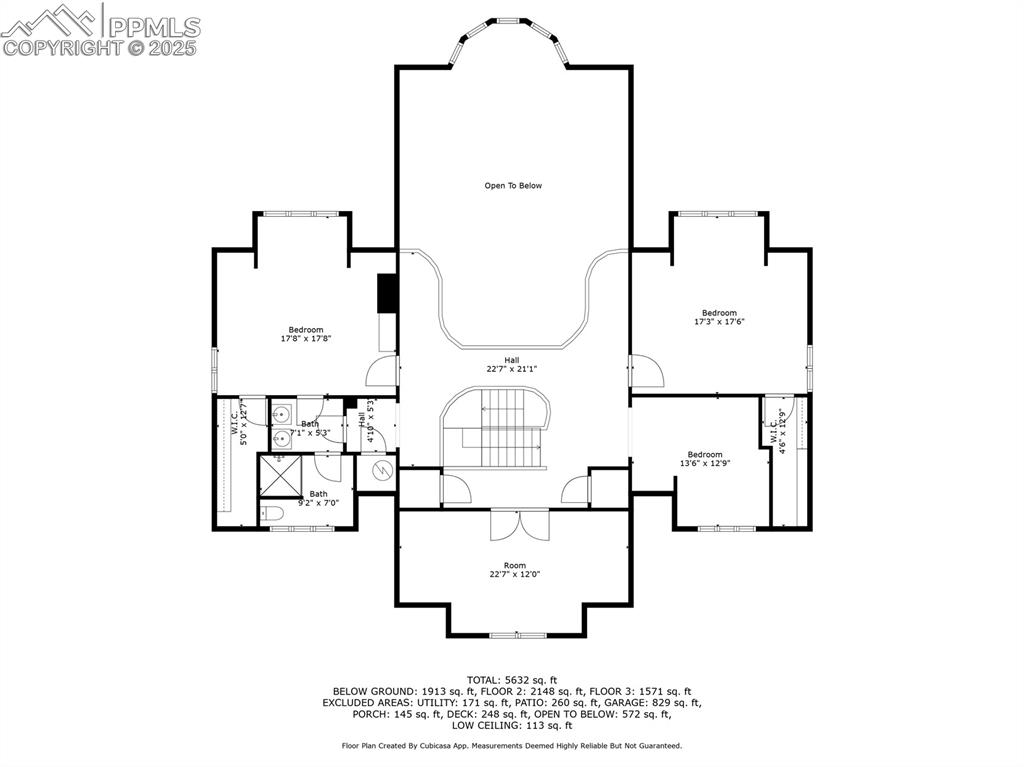
Basement floorplan
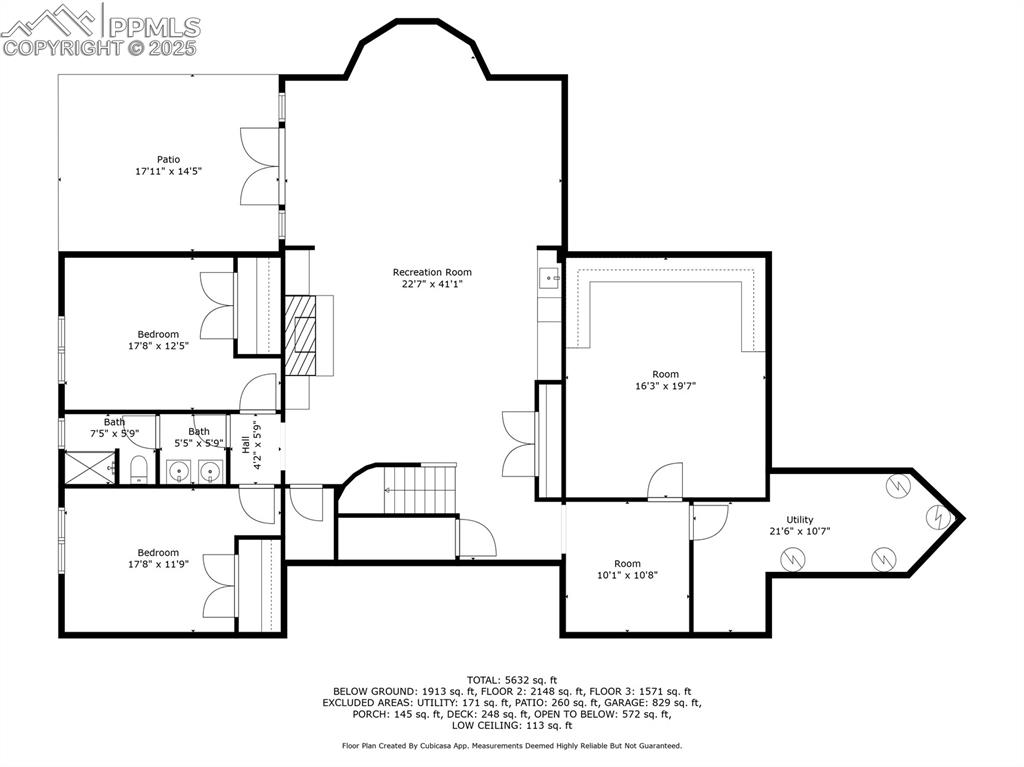
Main level floor plan
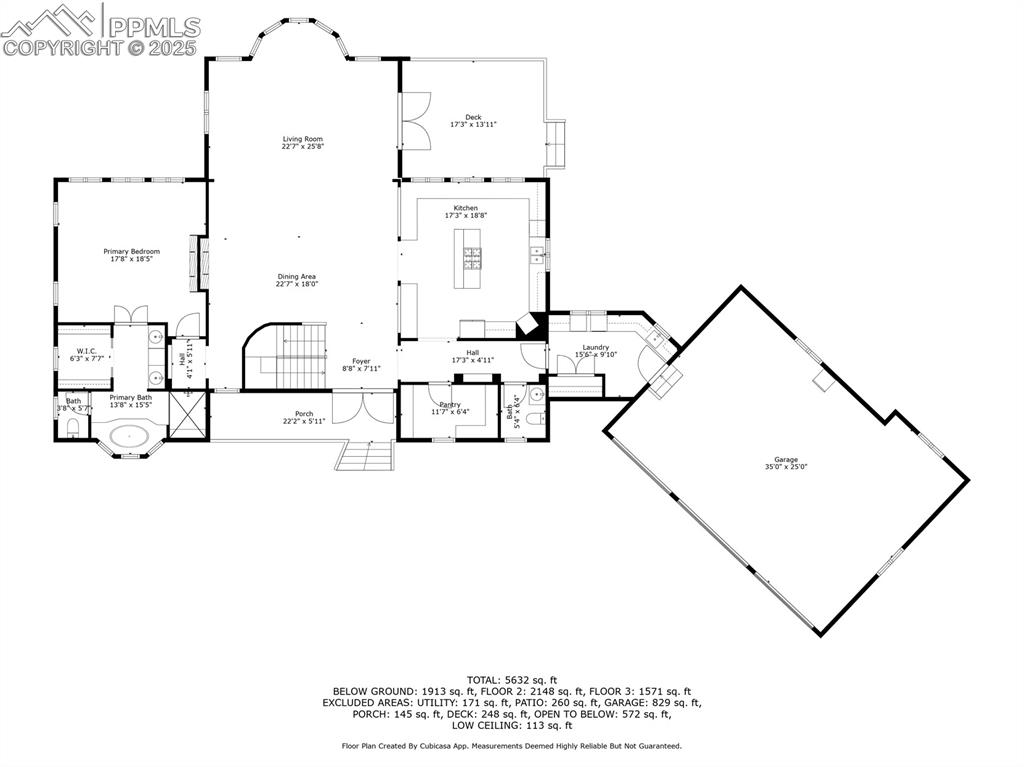
Property Lines are Approximate and not a survey
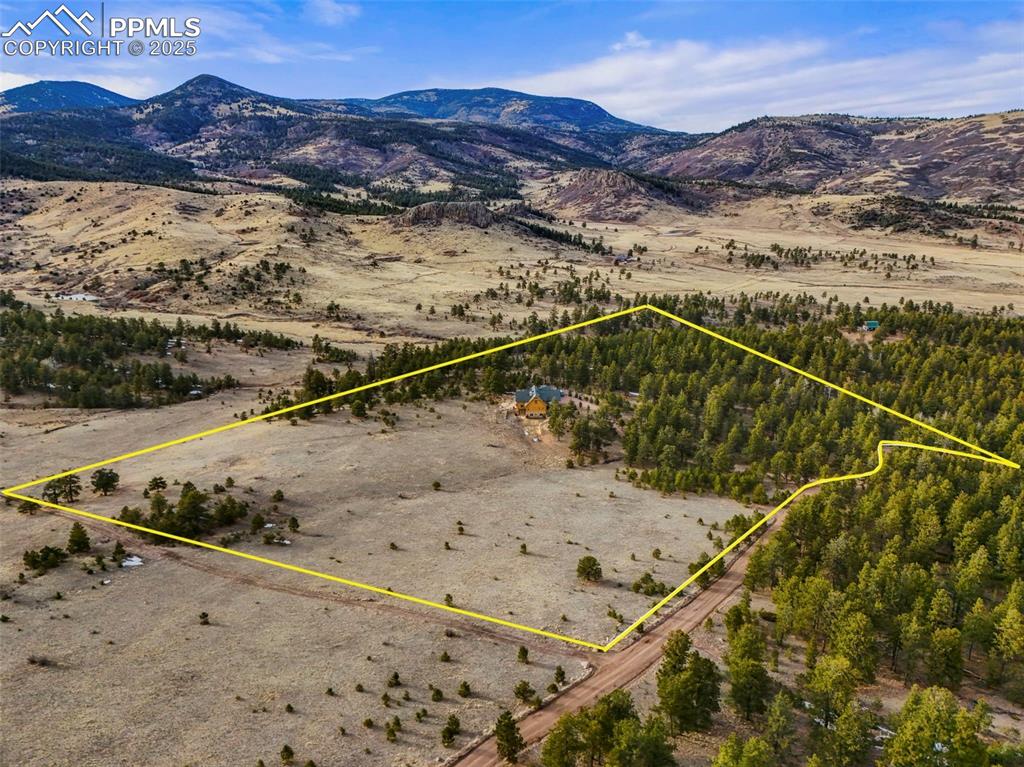
View
Disclaimer: The real estate listing information and related content displayed on this site is provided exclusively for consumers’ personal, non-commercial use and may not be used for any purpose other than to identify prospective properties consumers may be interested in purchasing.