315 Locust Drive, Colorado Springs, CO, 80907

Single story home featuring an attached garage, driveway, a front yard, and crawl space
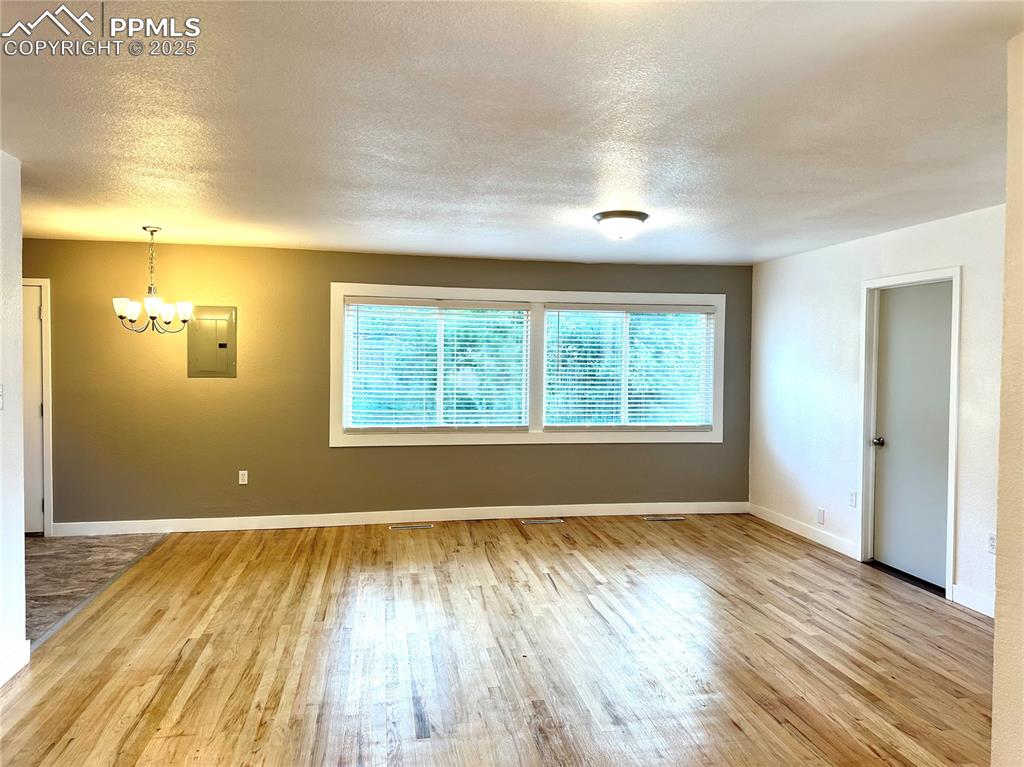
Unfurnished room with electric panel, wood finished floors, a chandelier, and a textured ceiling
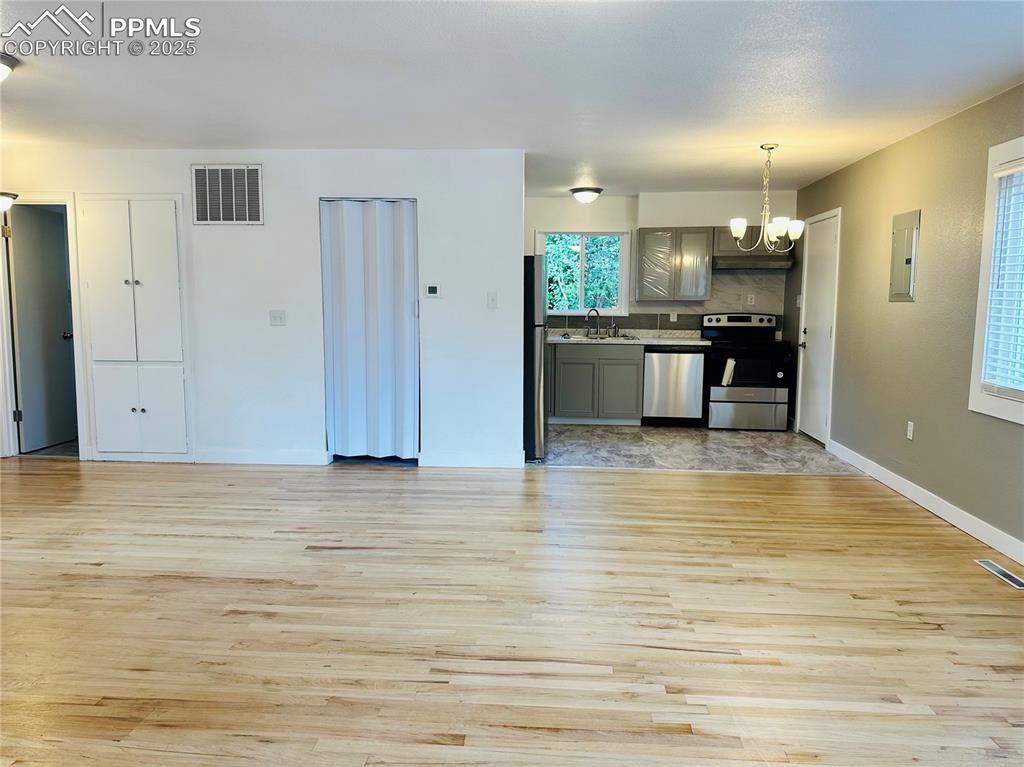
Living room view to kitchen.
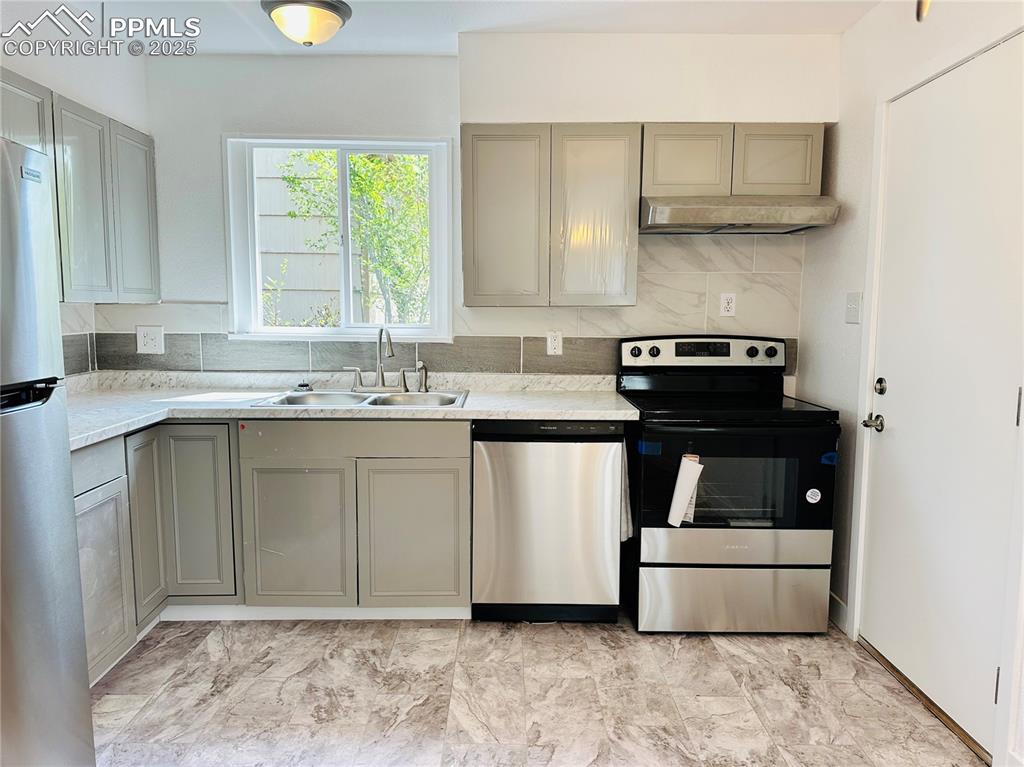
Kitchen featuring appliances with stainless steel finishes, gray cabinetry, under cabinet range hood, light countertops, and tasteful backsplash
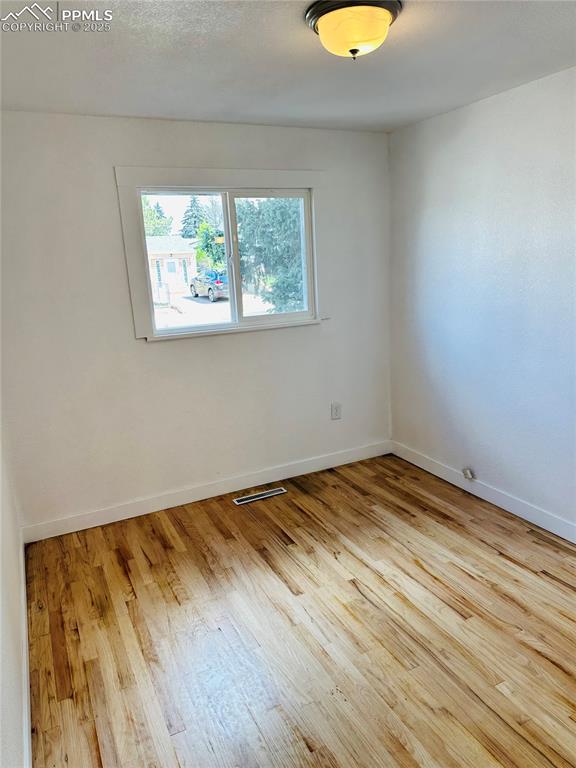
Unfurnished room with wood finished floors
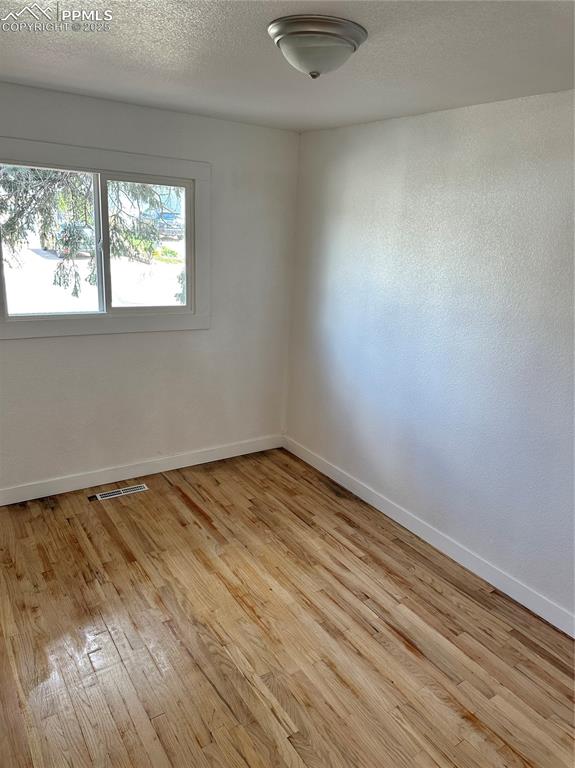
Unfurnished room featuring light wood-type flooring and baseboards
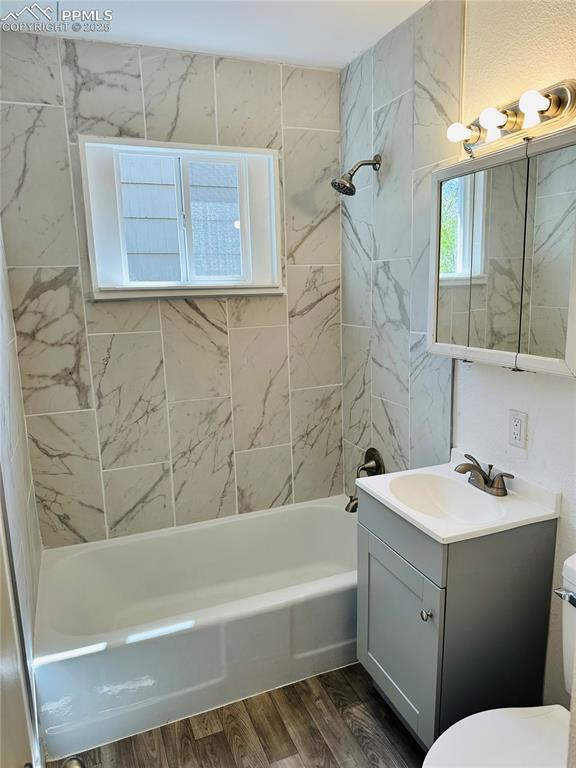
Bathroom with vanity, shower / washtub combination, and wood finished floors
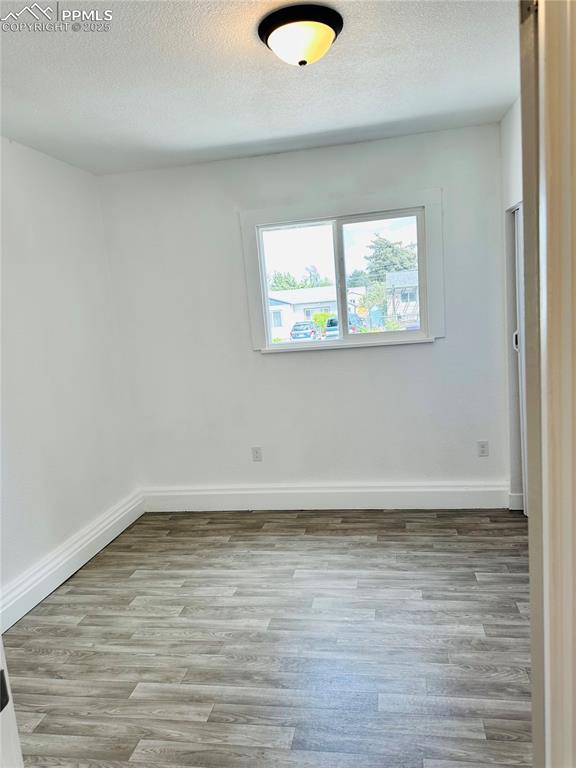
Empty room featuring wood finished floors and a textured ceiling
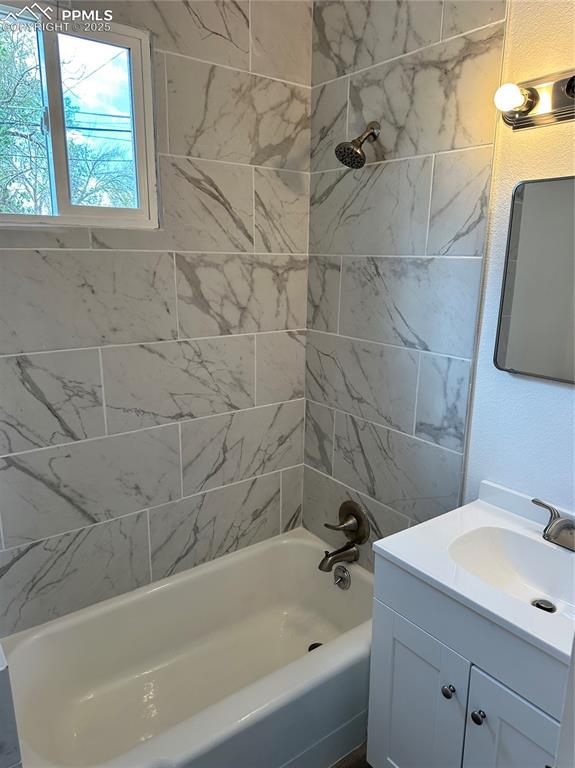
Bathroom with vanity, shower / bathtub combination, and a textured wall
Disclaimer: The real estate listing information and related content displayed on this site is provided exclusively for consumers’ personal, non-commercial use and may not be used for any purpose other than to identify prospective properties consumers may be interested in purchasing.