403 Pioneer Creek Drive, Florissant, CO, 80816
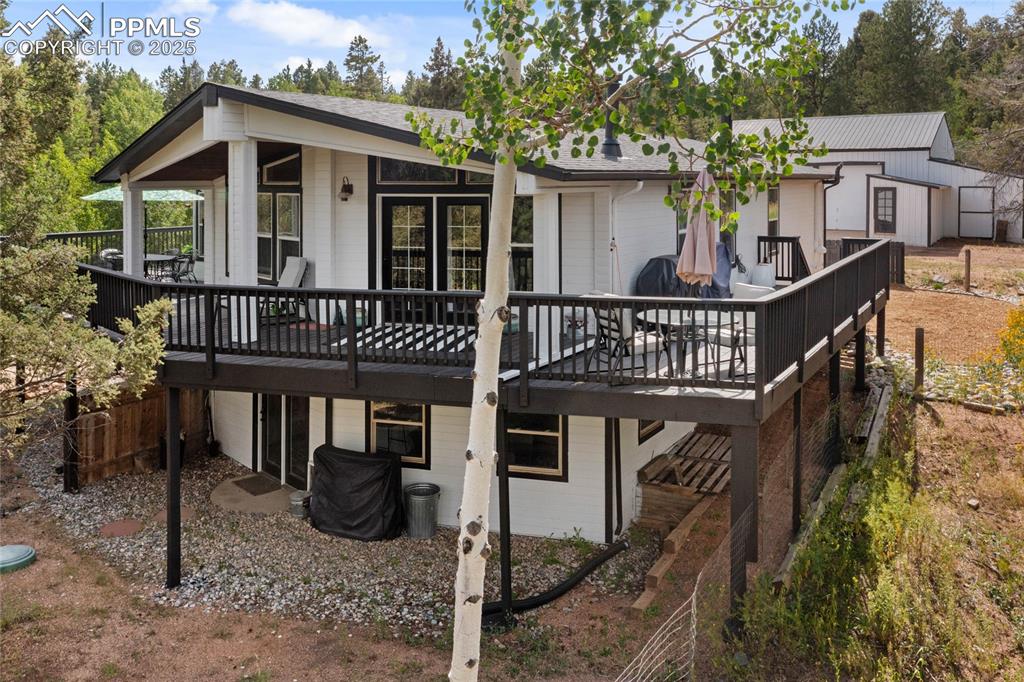
Rear view of property with a deck
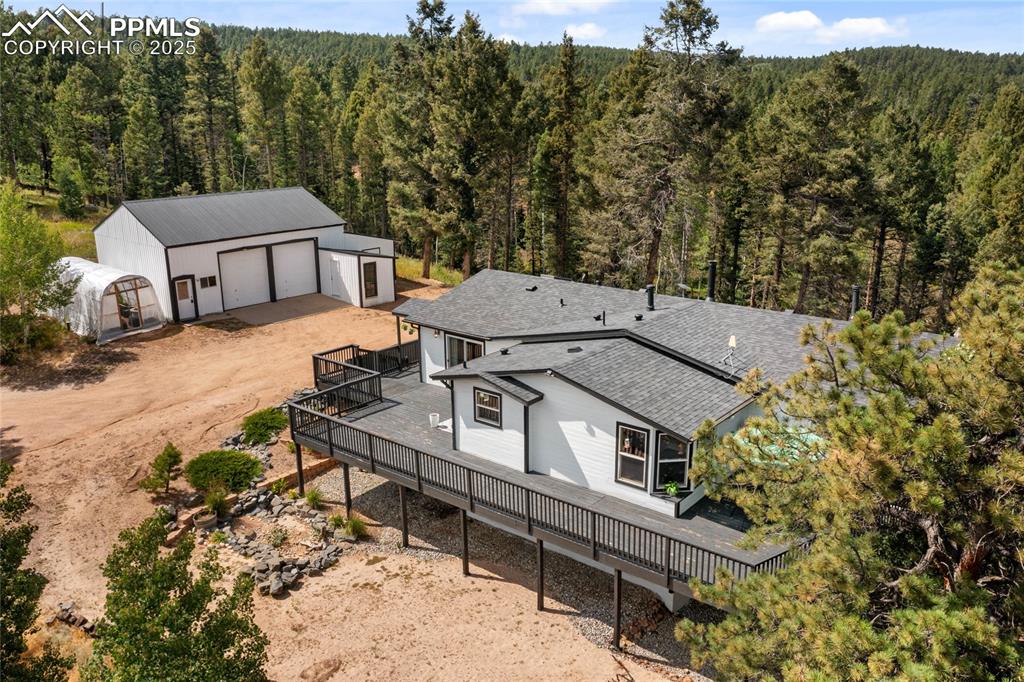
View of subject property featuring a heavily wooded area
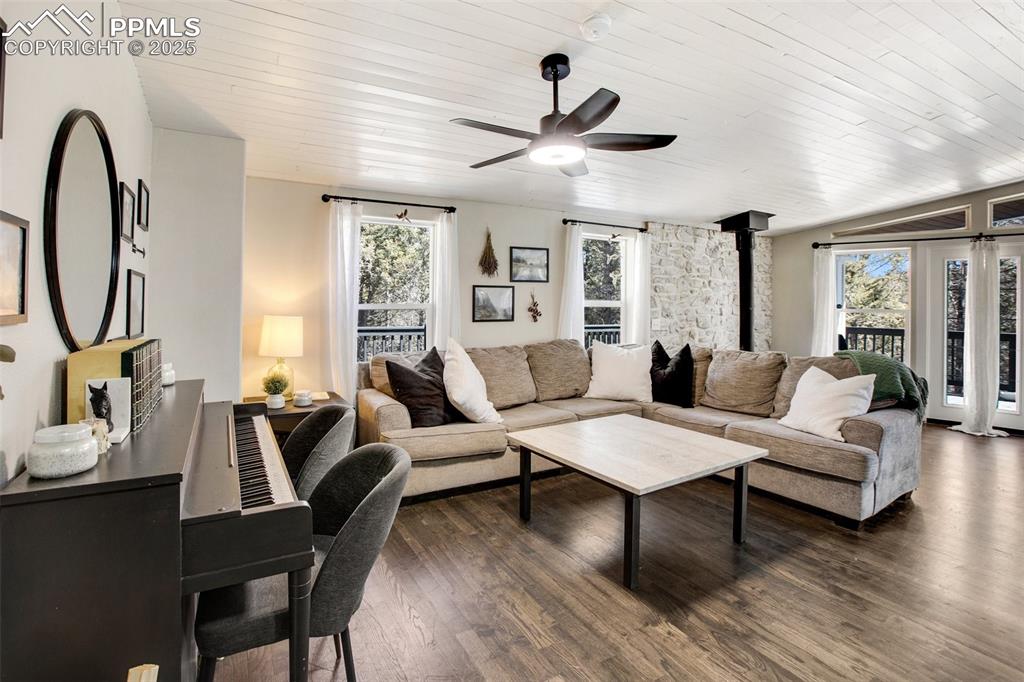
Main level living room
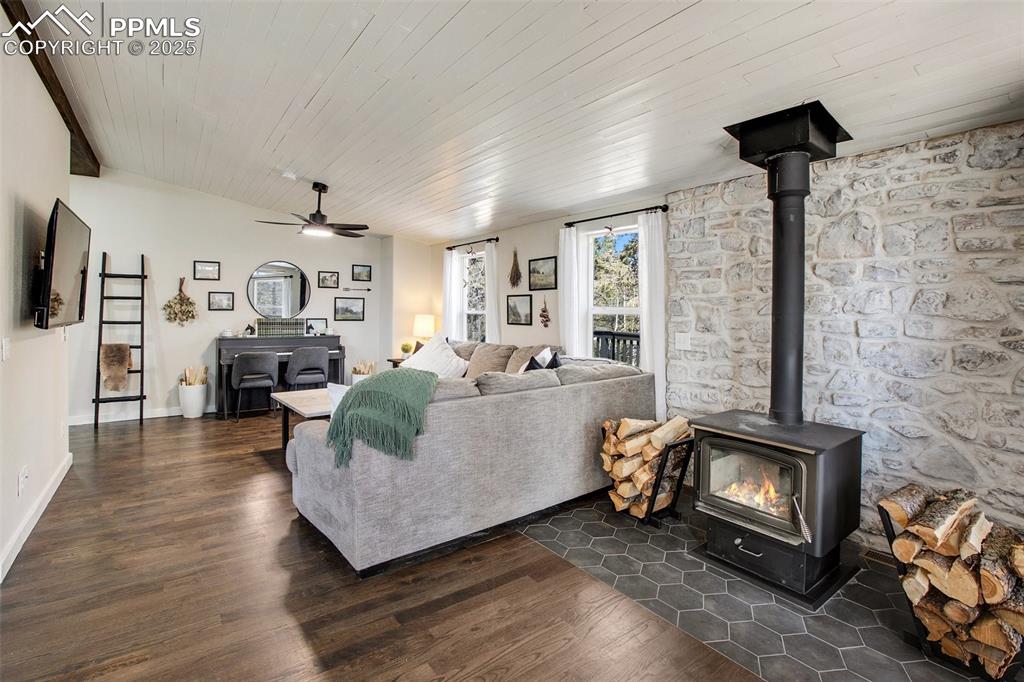
Main level living room with wood burning fireplace
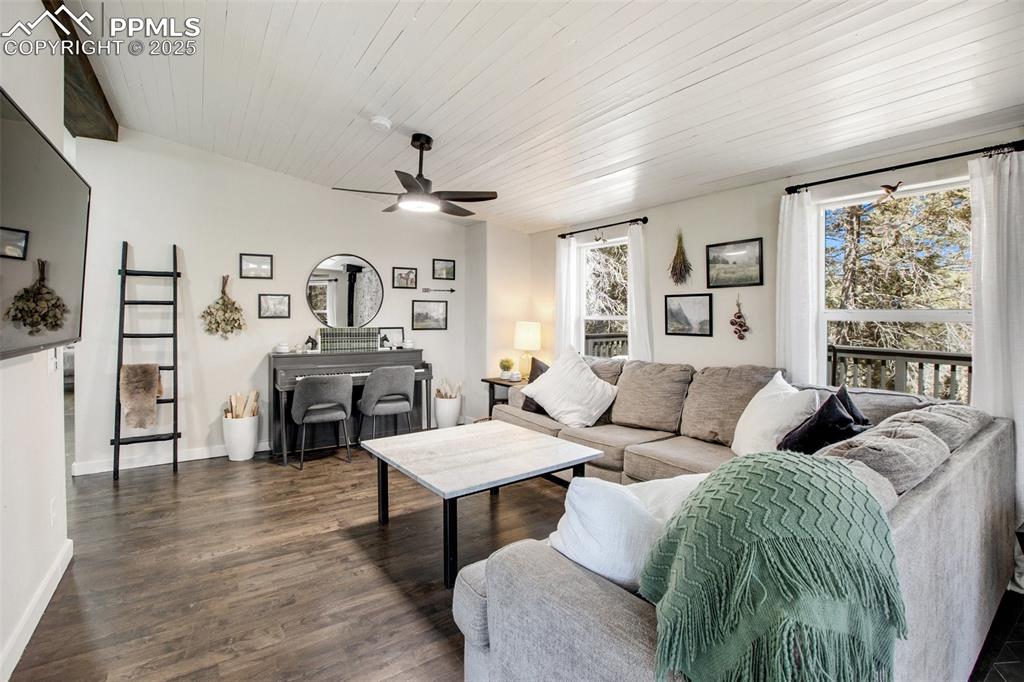
Main level living room with beautiful furnishings
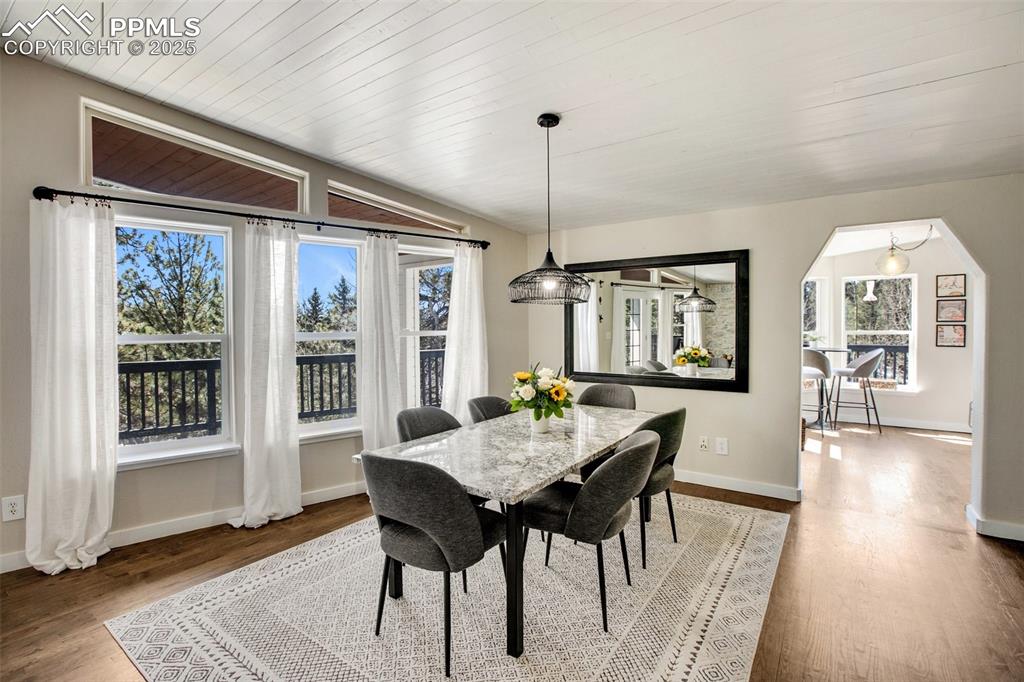
Main level dining room
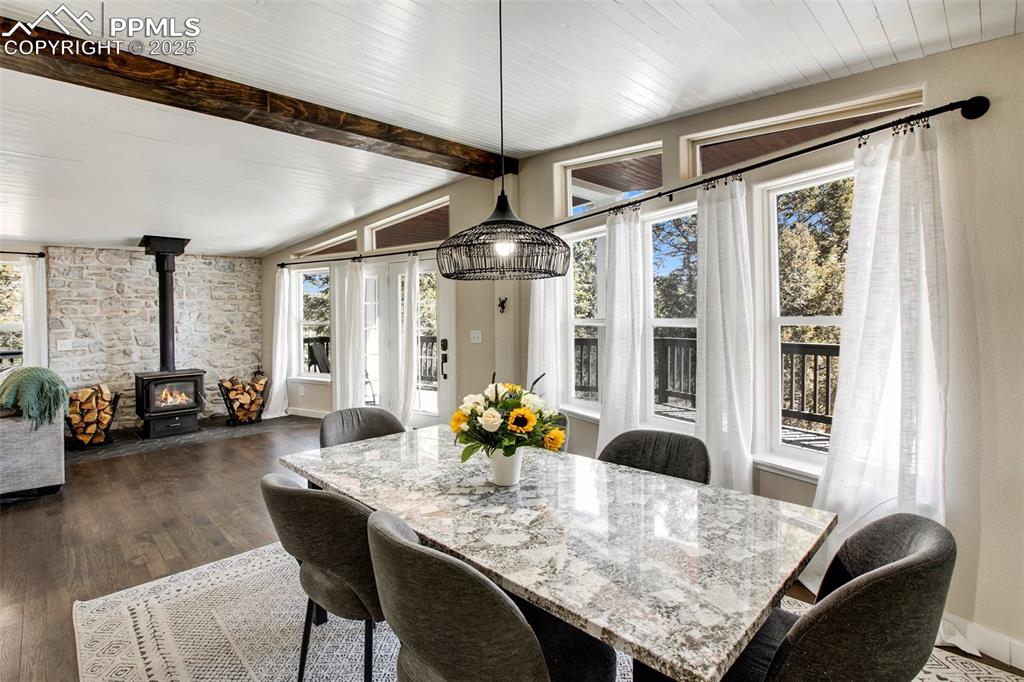
Main level dining room with walkout to wraparound deck
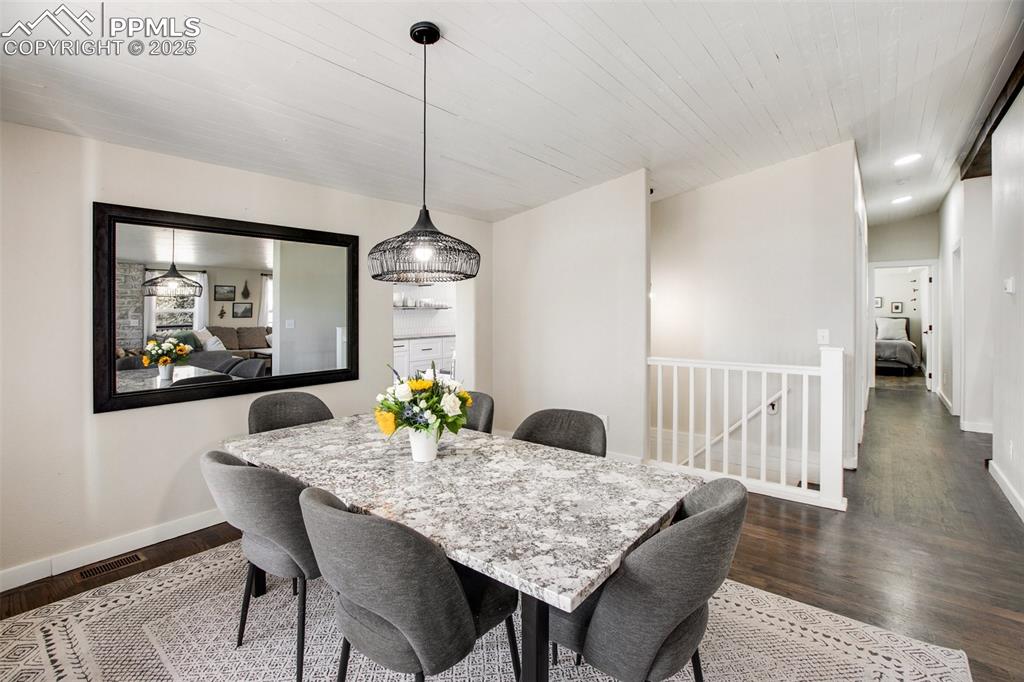
Main level living room
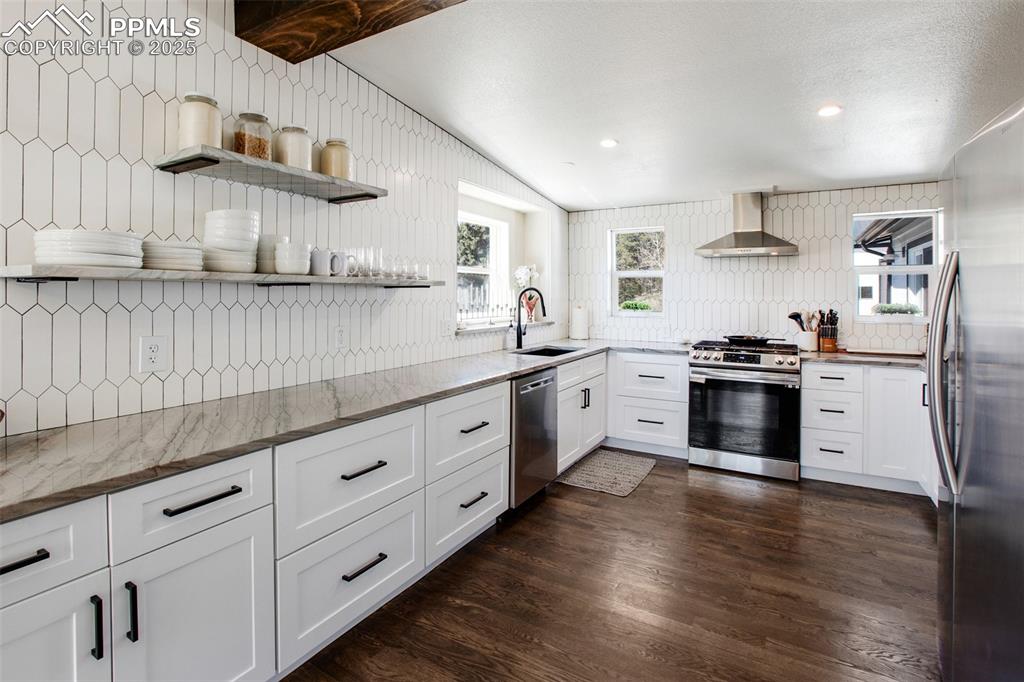
Gorgeous remodeled kitchen
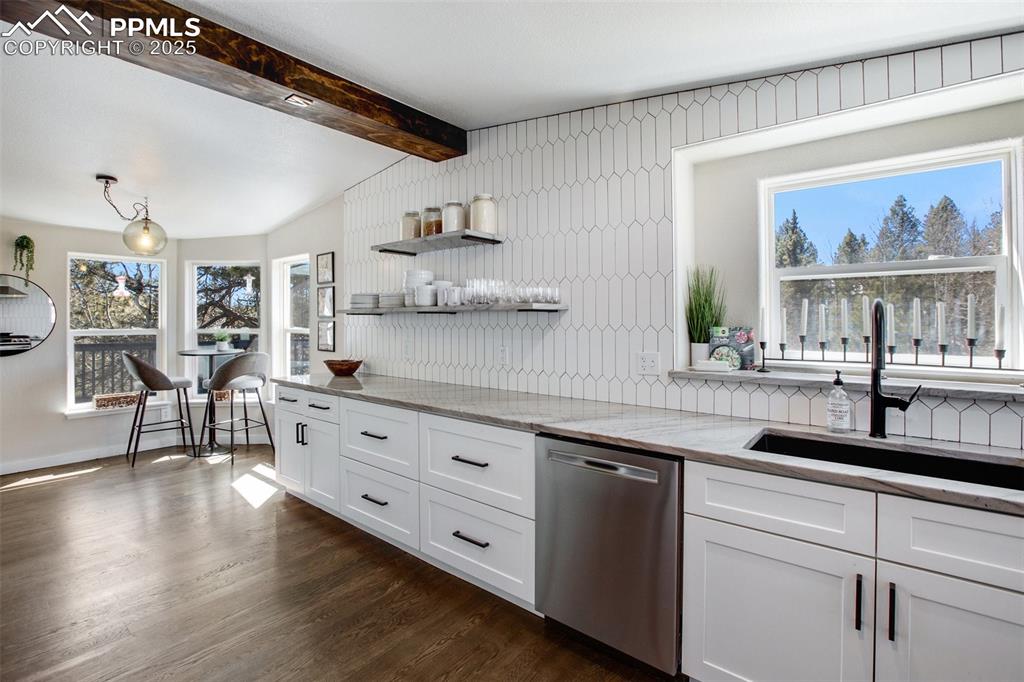
Kitchen with sunny south facing windows
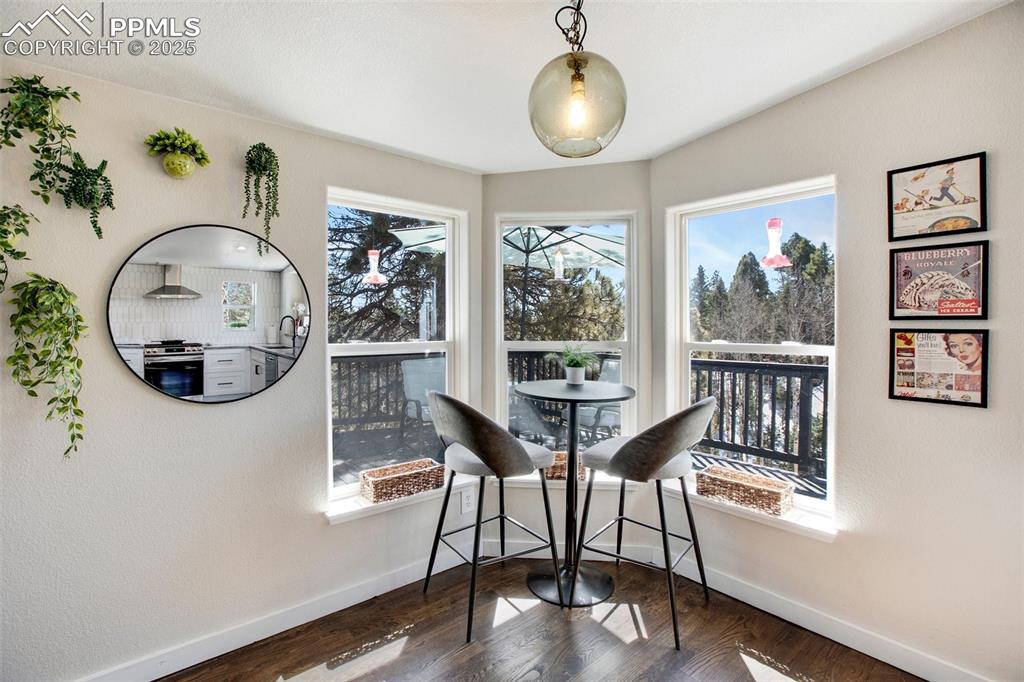
Small dining nook in kitchen
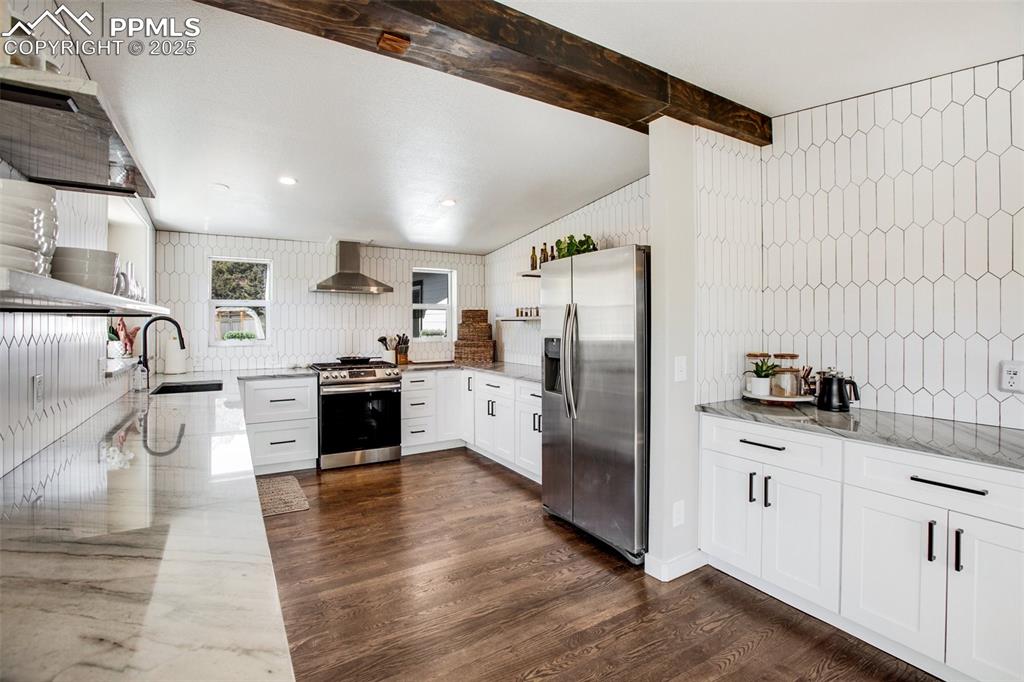
Kitchen with breakfast/coffee bar
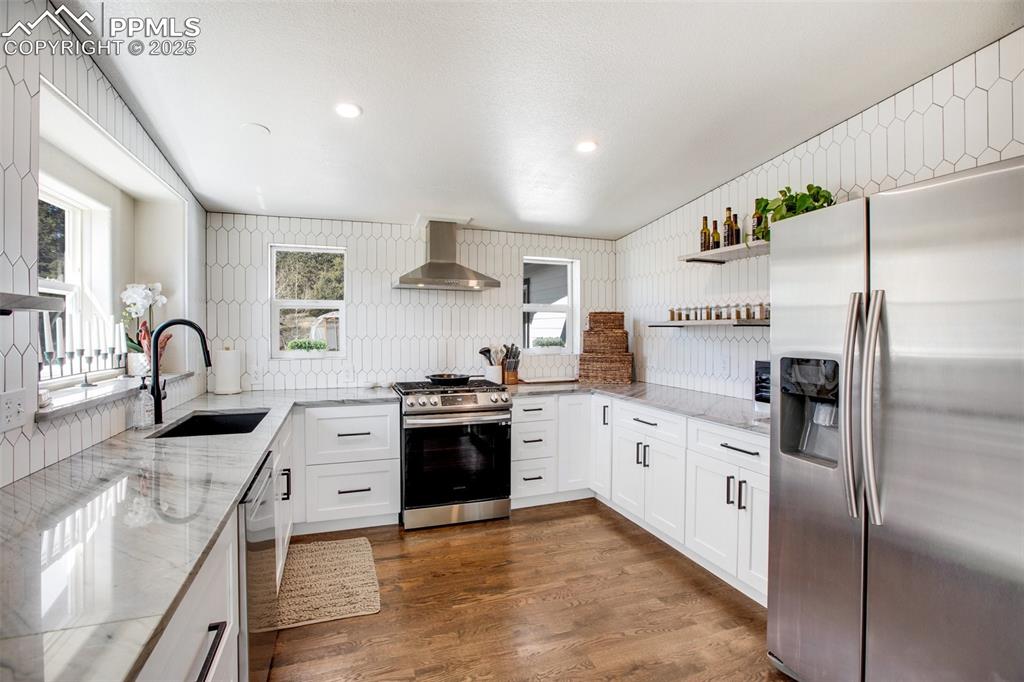
Gorgeous remodeled kitchen
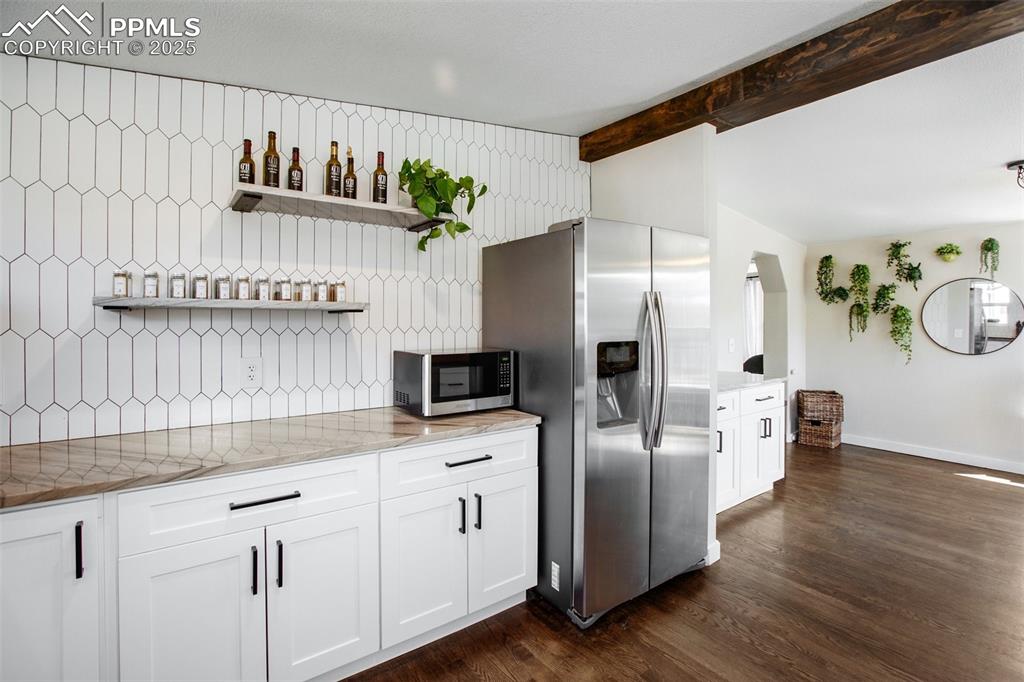
Kitchen with stainless appliances
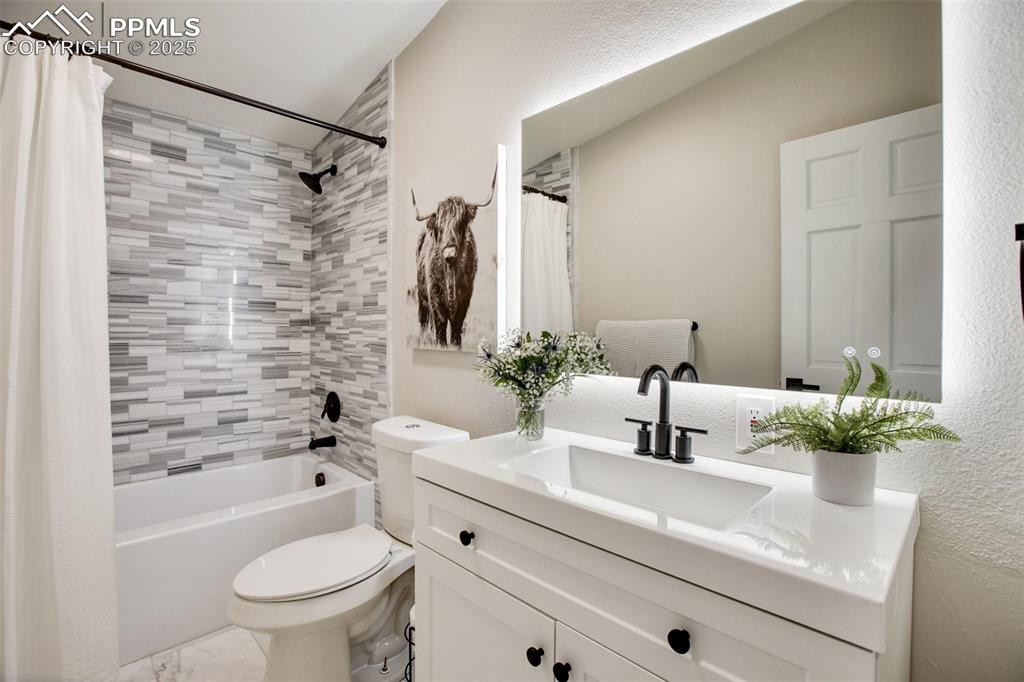
Upper, main level full guest bath
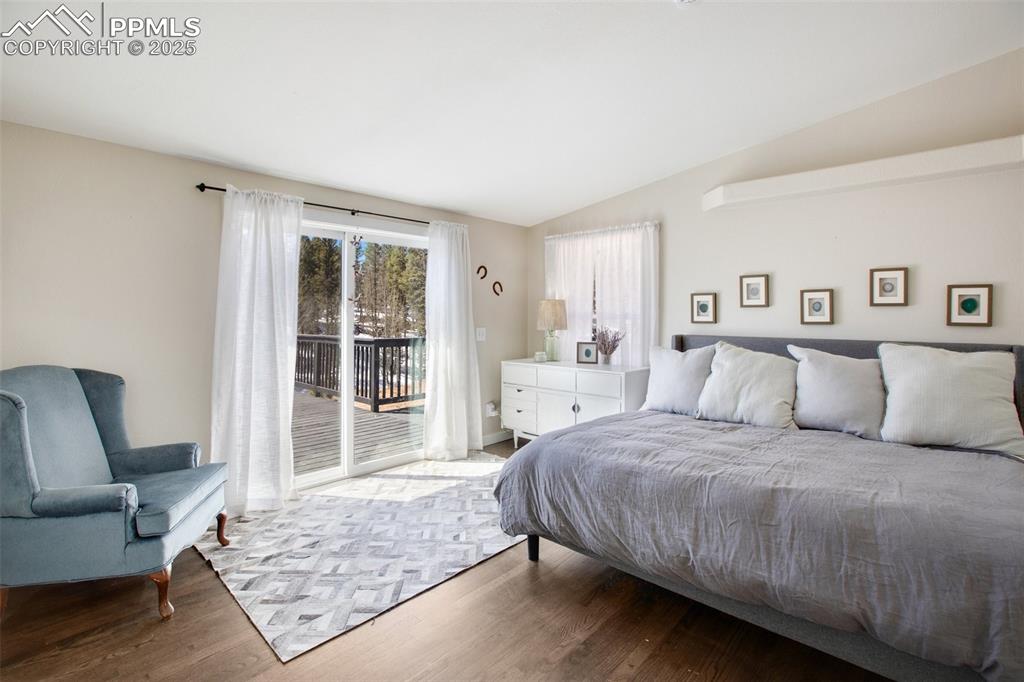
Upper, main level primary bedroom with walkout to south facing deck
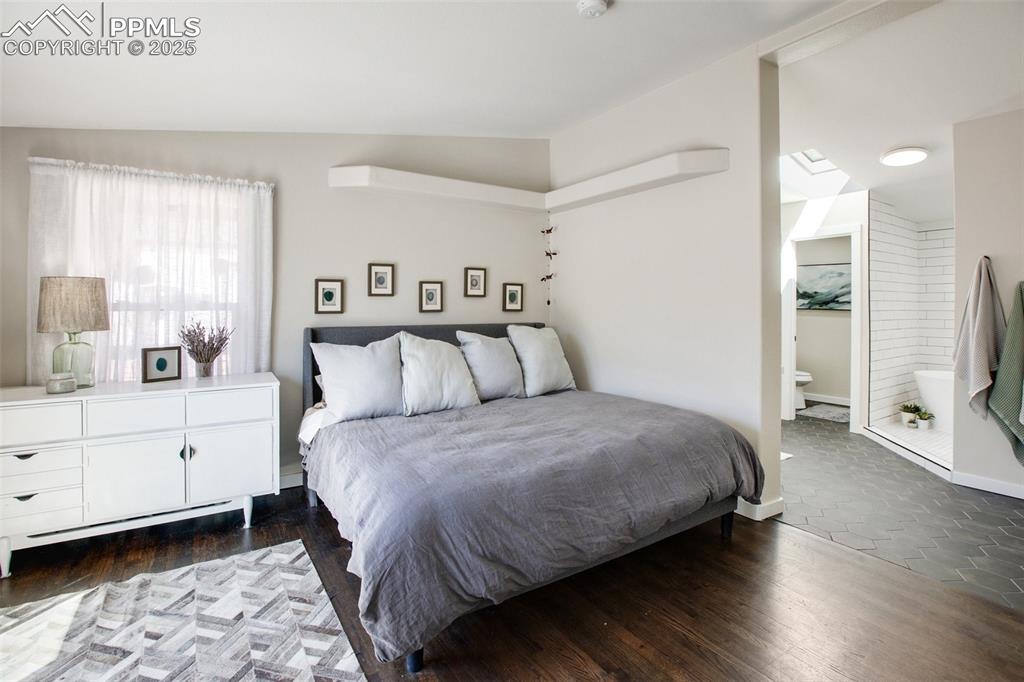
Primary bedroom with ensuite spa bathroom
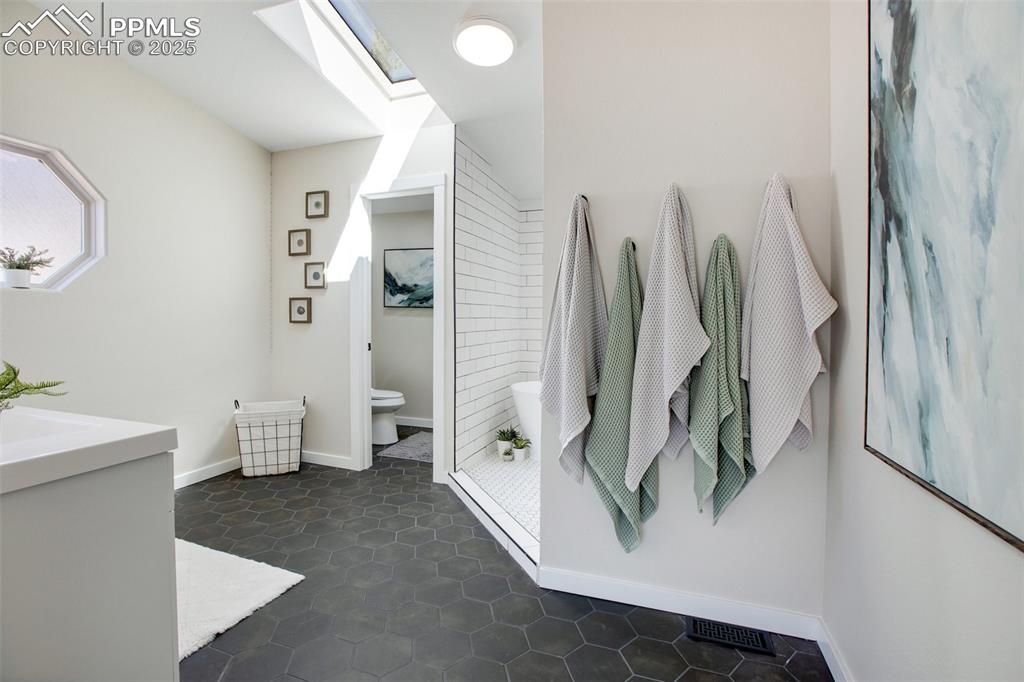
Primary ensuite spa bathroom
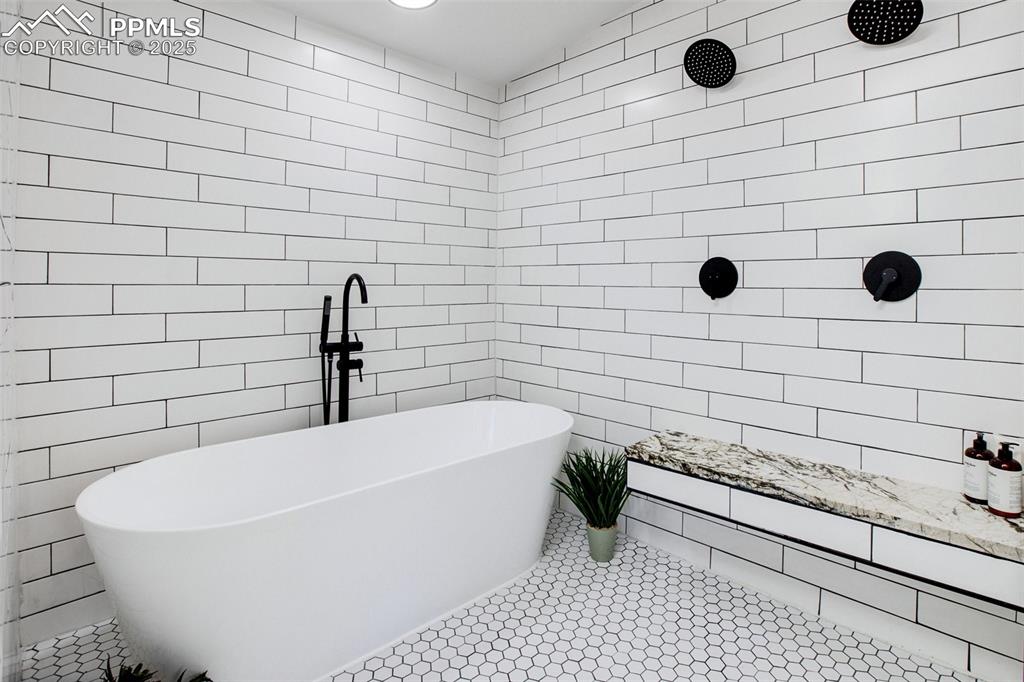
Primary ensuite bathroom with dual showerheads and soaking tub
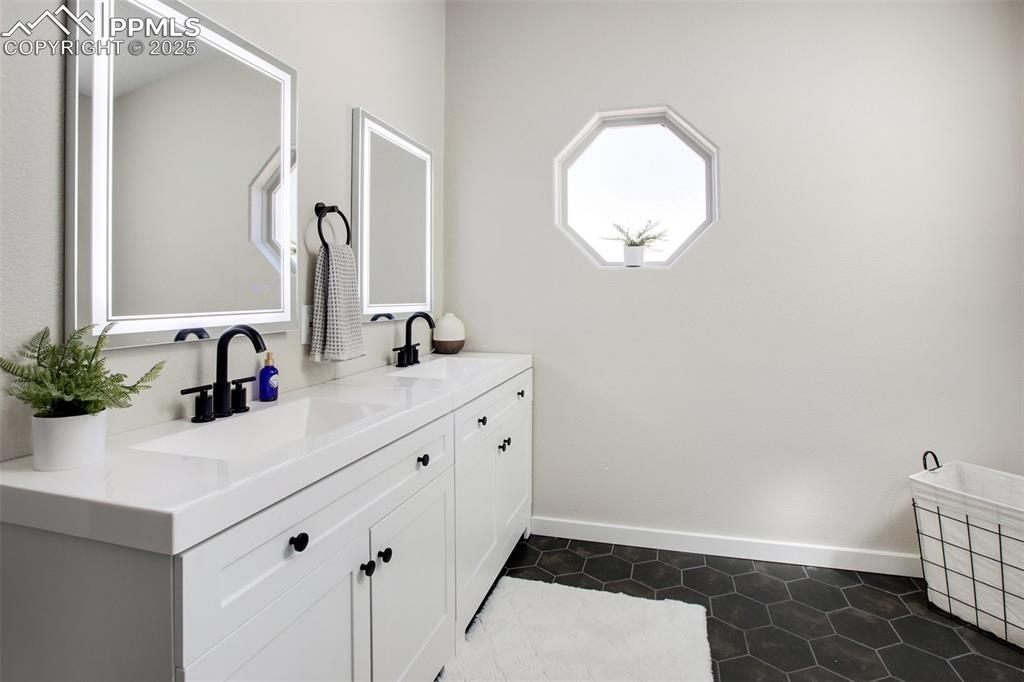
Primary bathroom with double vanities
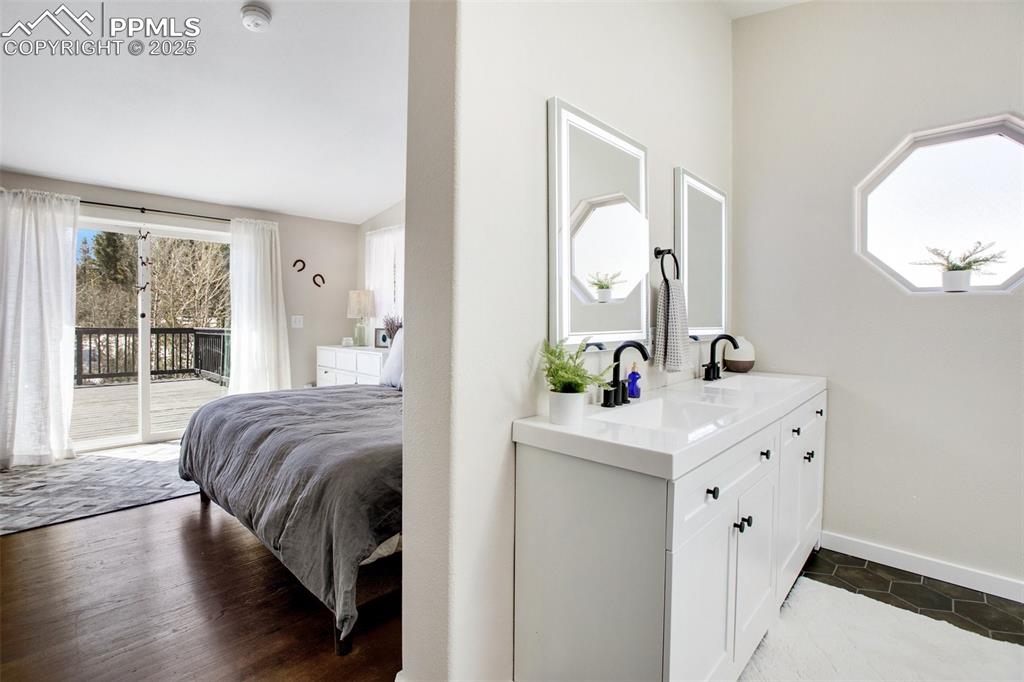
Primary ensuite bathroom with double vanities
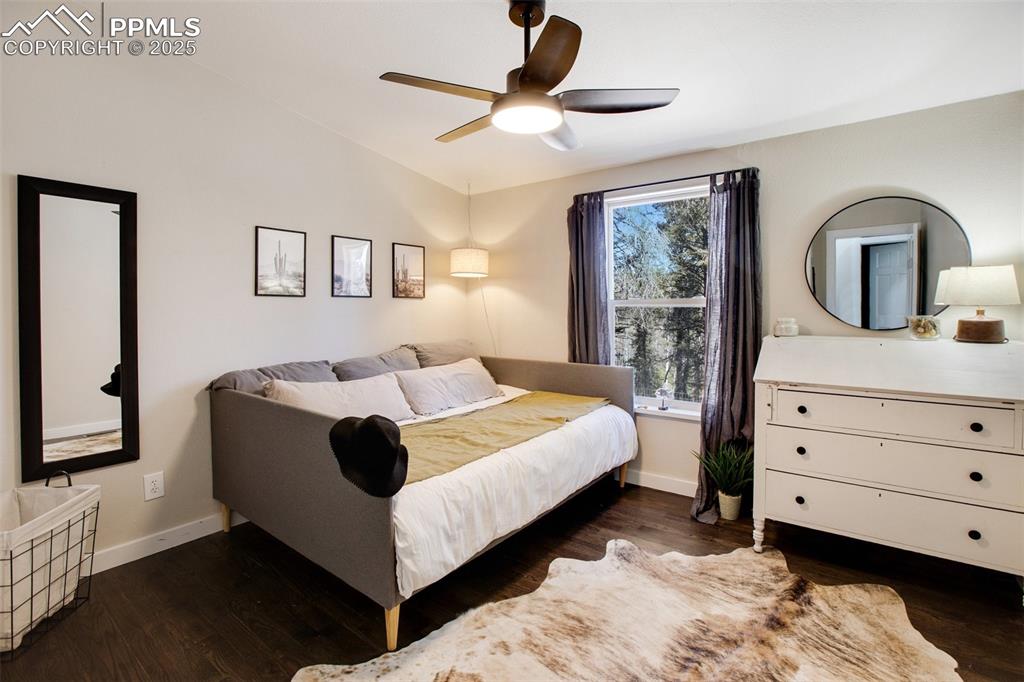
Upper, main level guest room
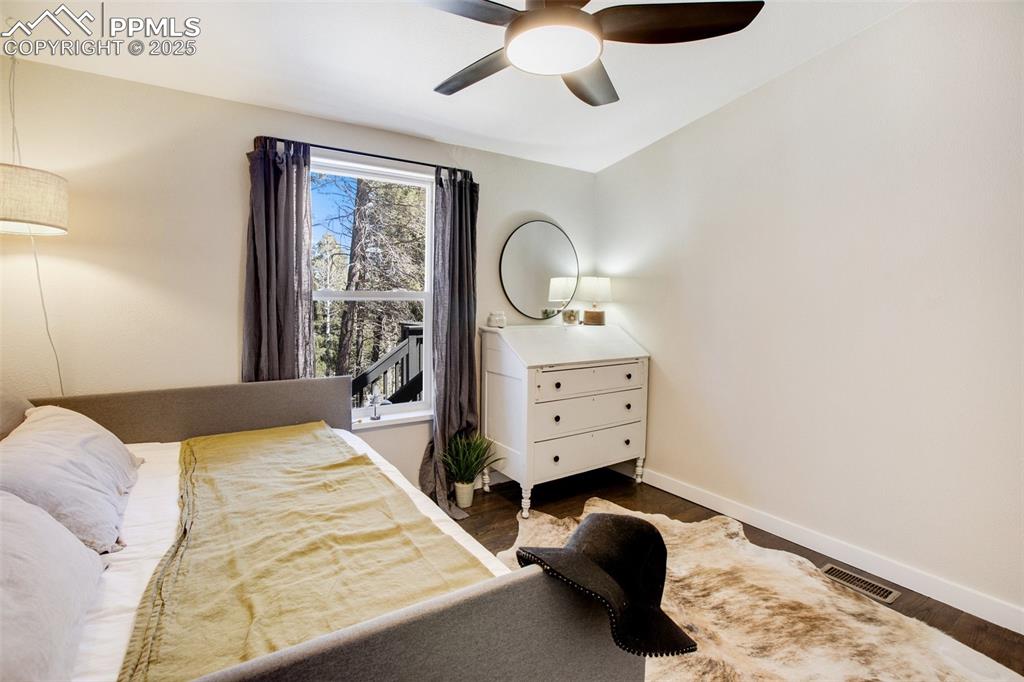
Upper, main level guest room
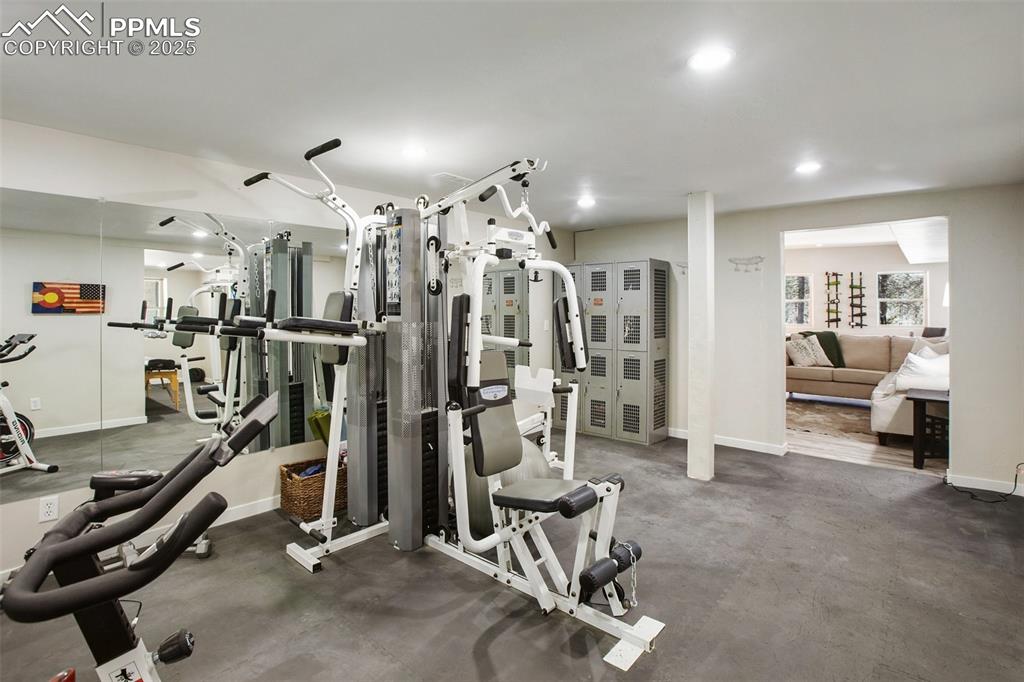
Lower level full workout room
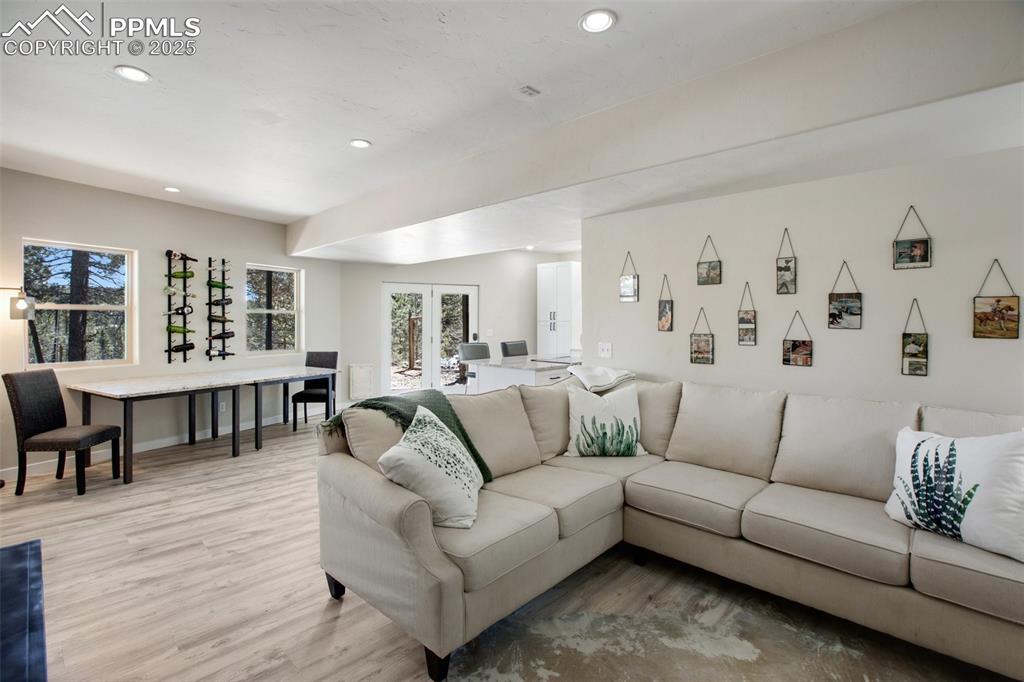
Lower level living room
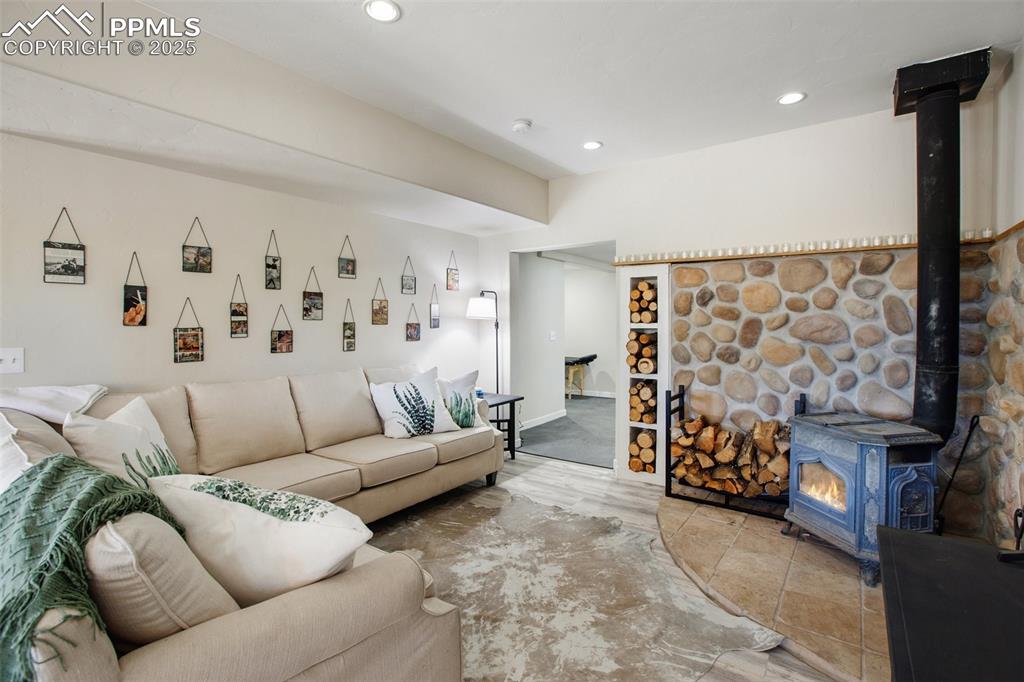
Lower level living room with wood burning fireplace
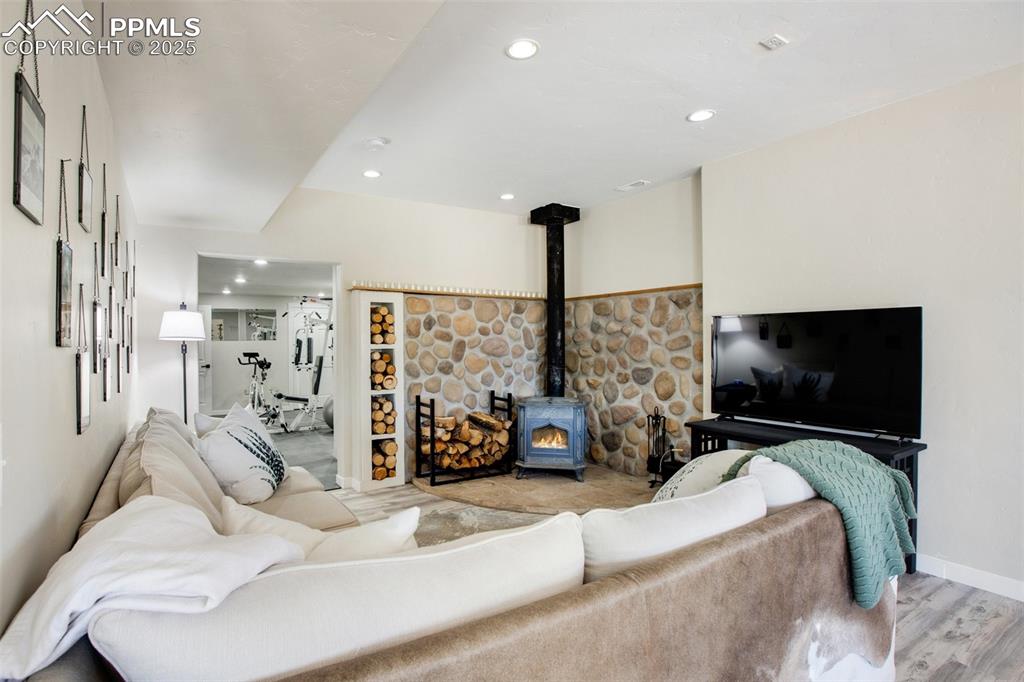
Lower level living room with wood burning fireplace
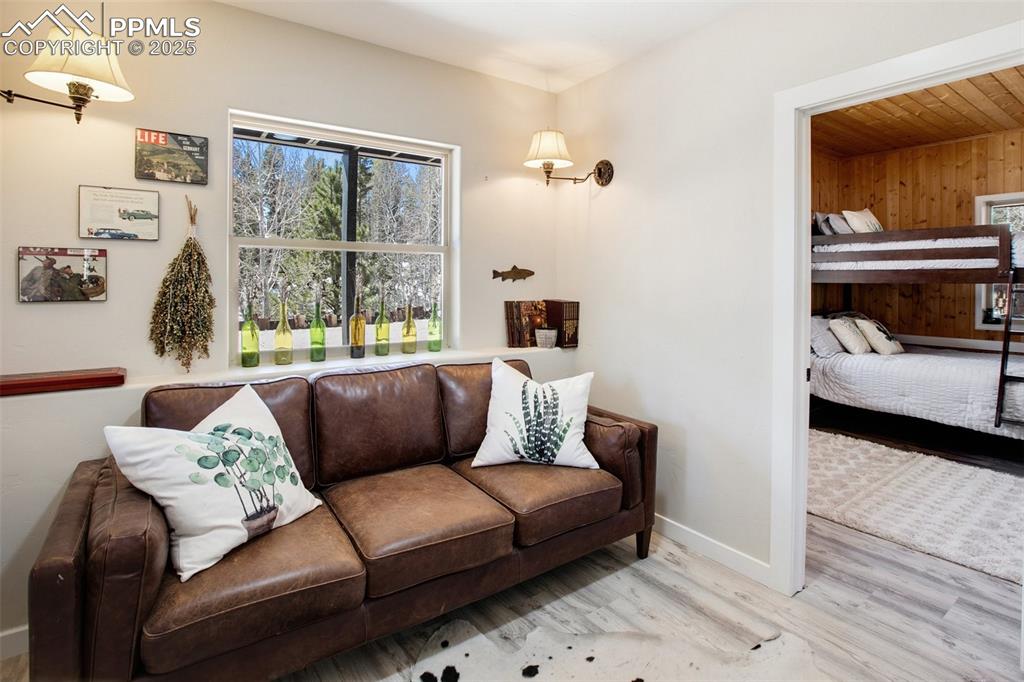
Lower level sitting area
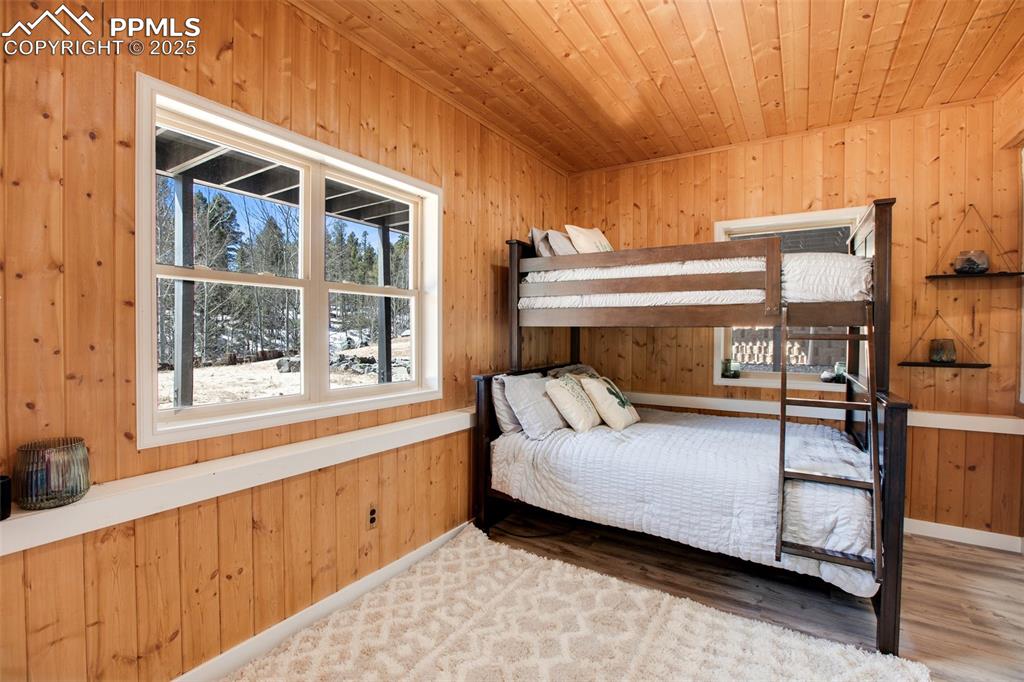
Lower level bunk room
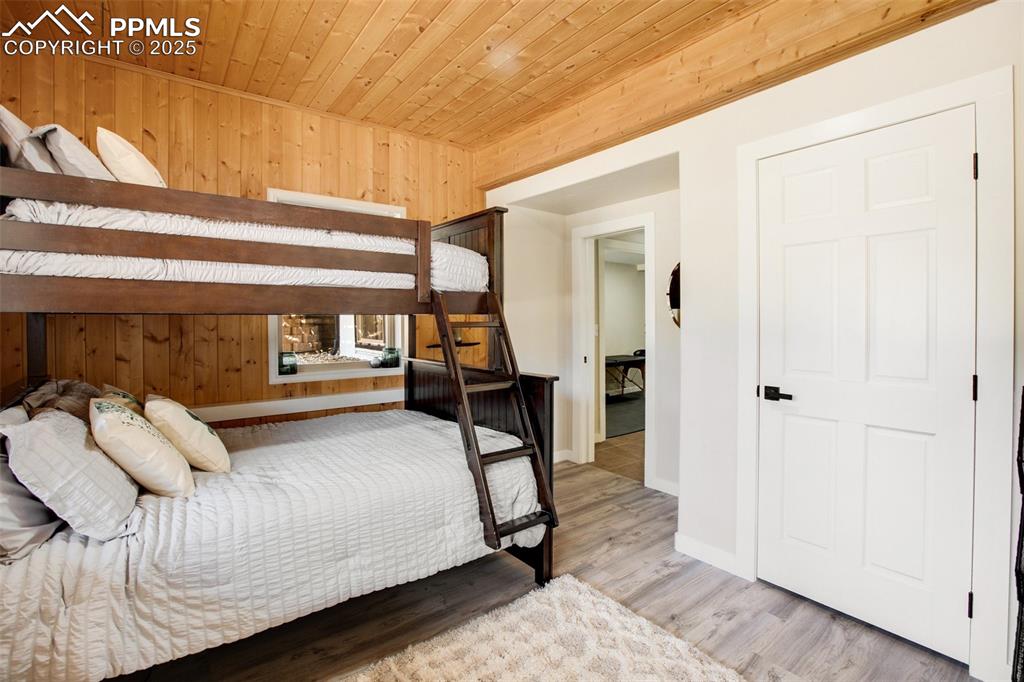
Lower level bunk room
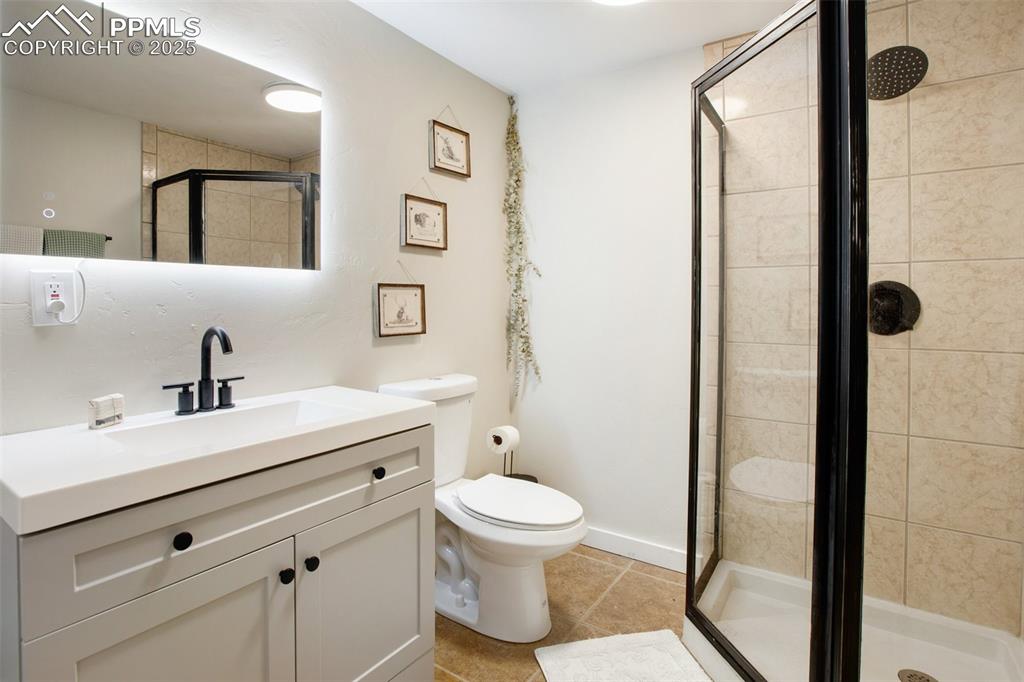
Lower level guest bathroom
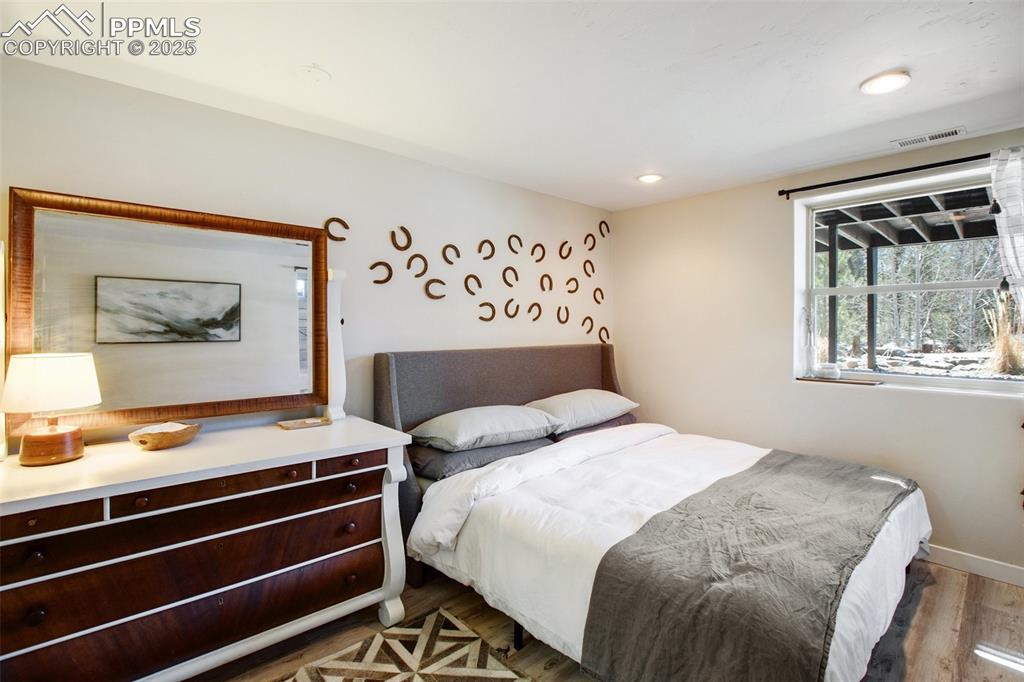
Lower level guest room
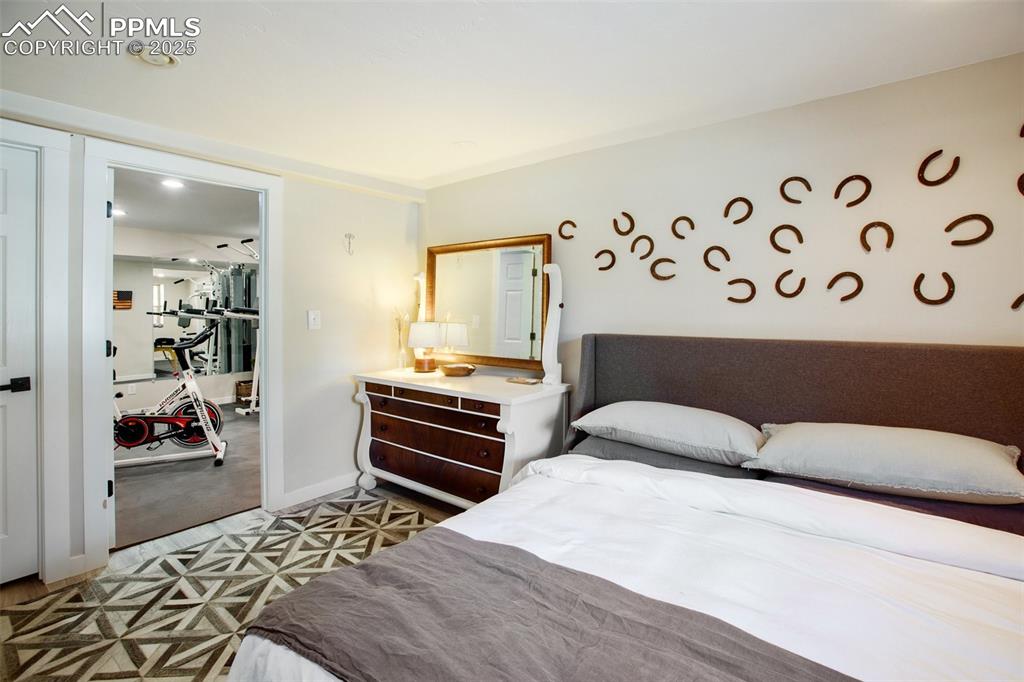
Lower level guest room
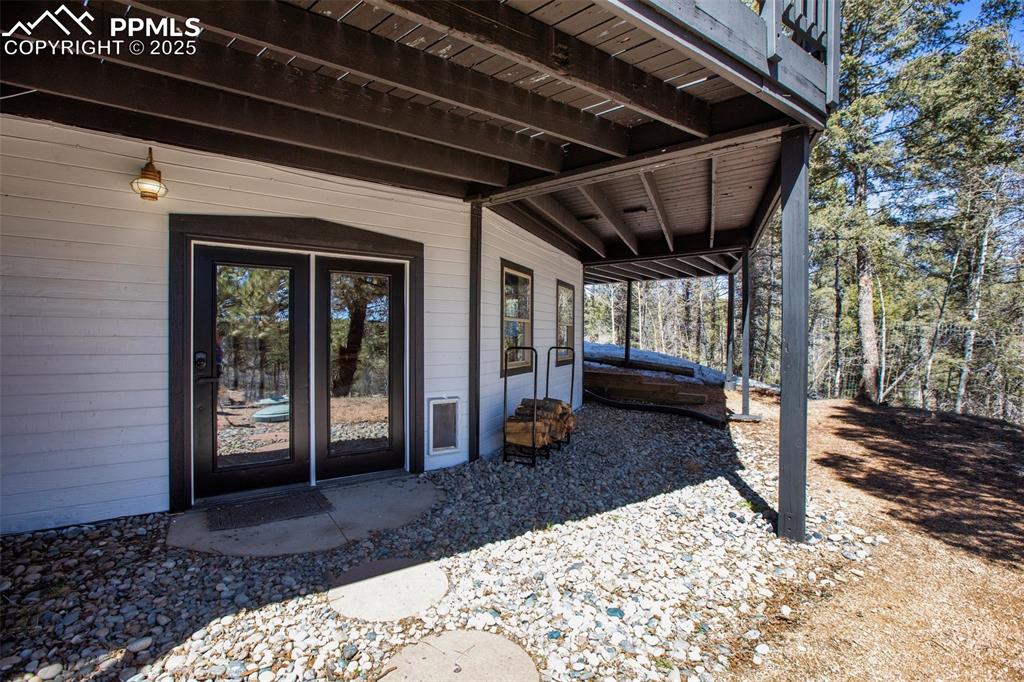
Walk-out basement, into fenced dog run
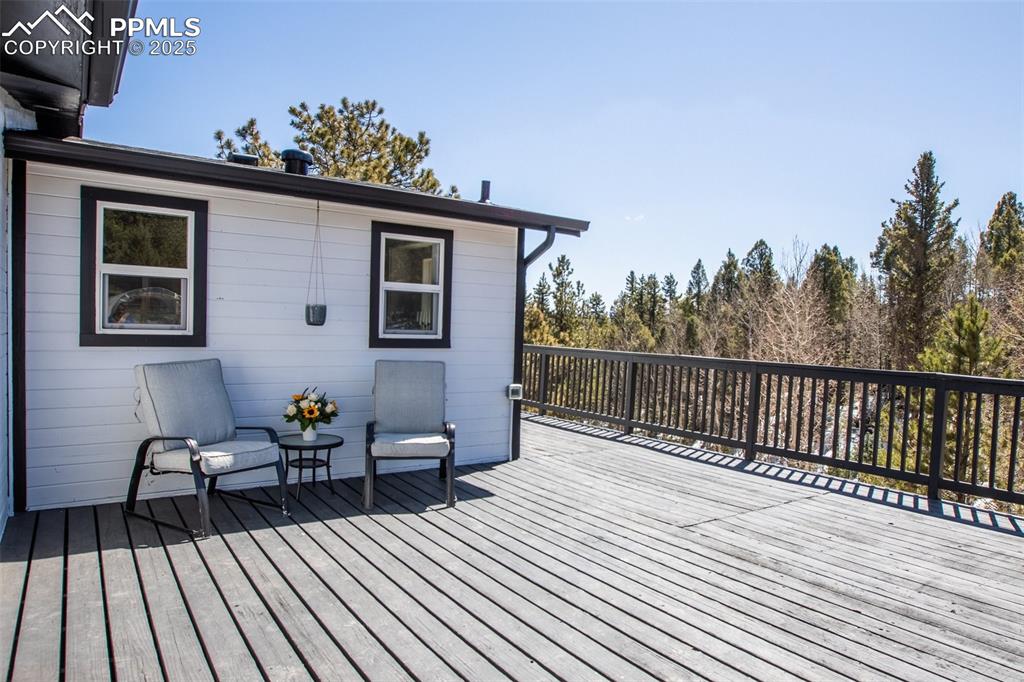
Large sunny south-facing deck
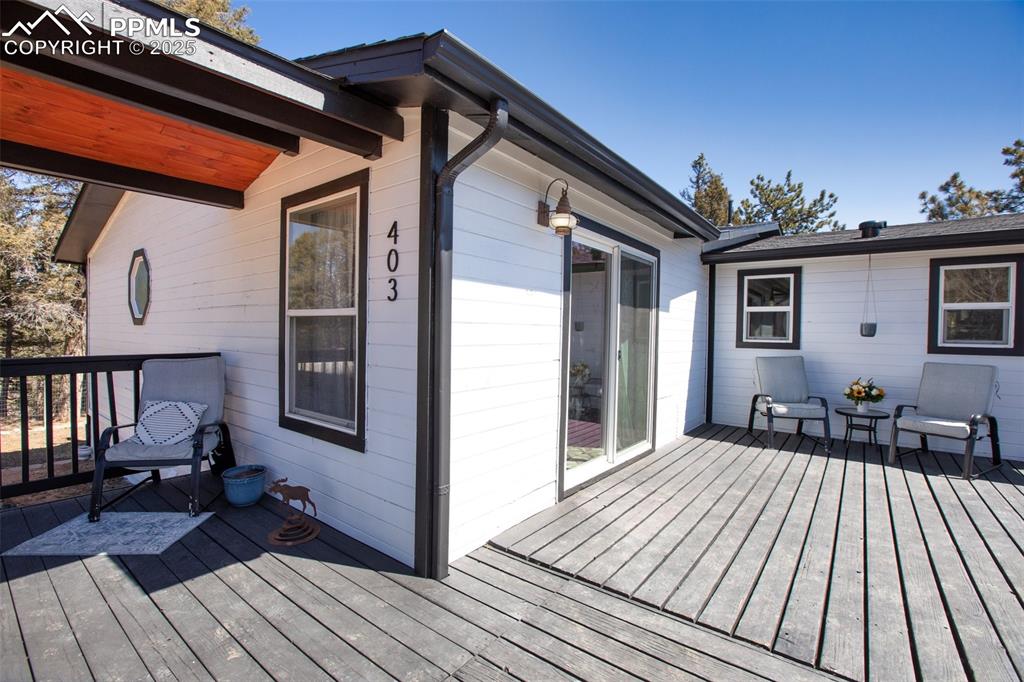
Large wraparound deck with multiple seating areas
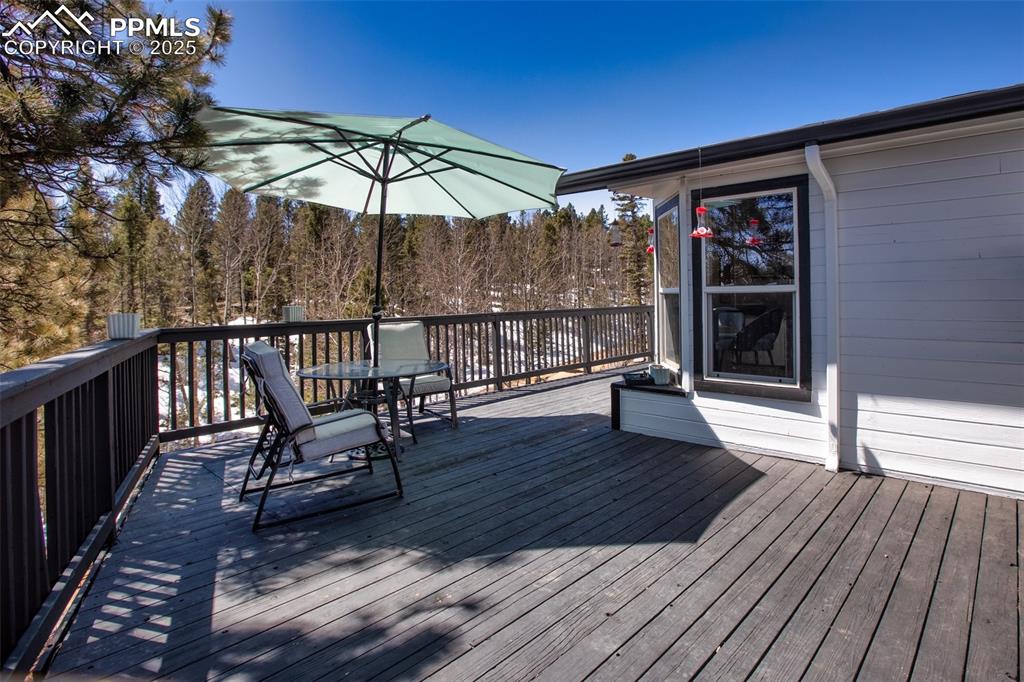
Large wraparound deck with multiple seating areas
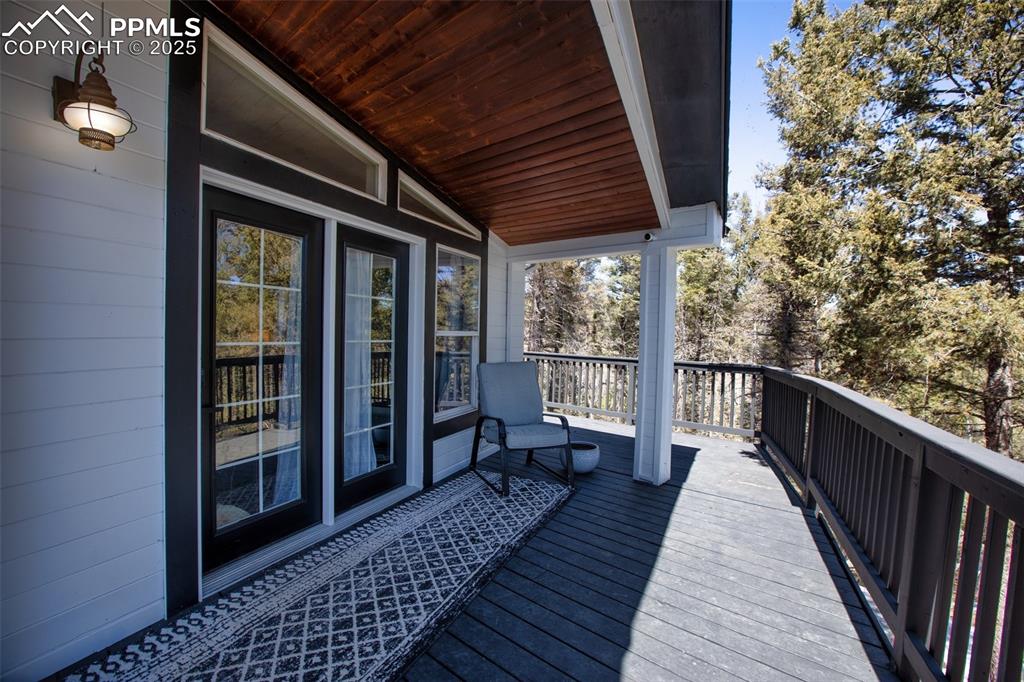
Main, upper floor entry off wraparound deck
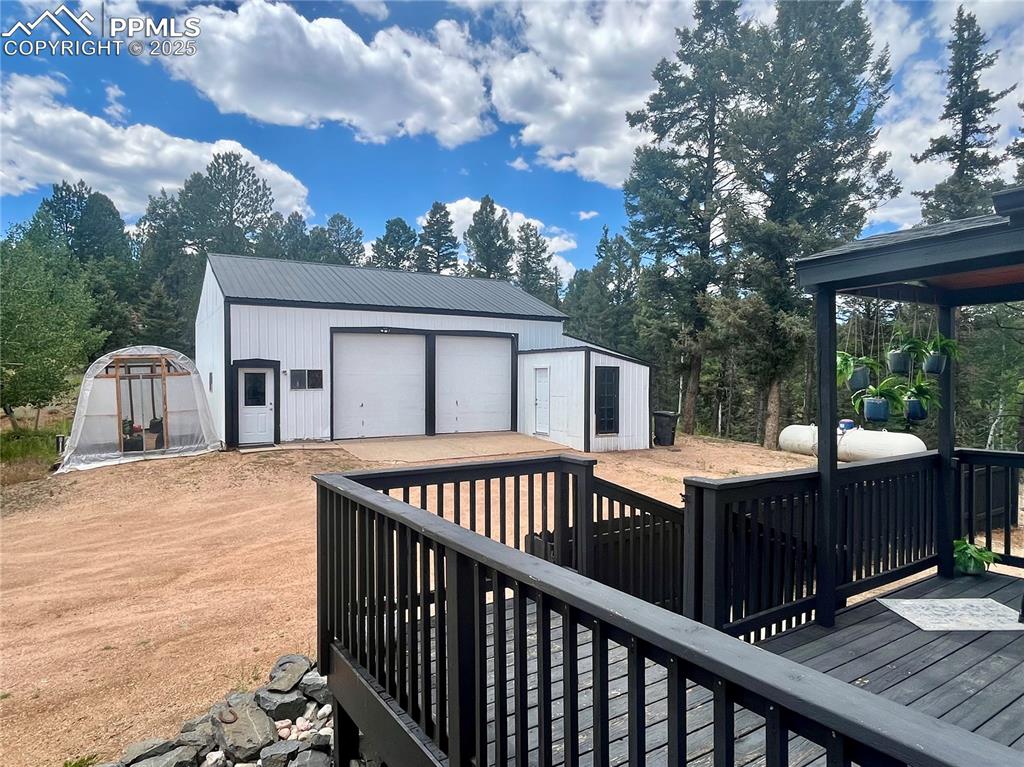
Oversized detached garage with extra storage areas
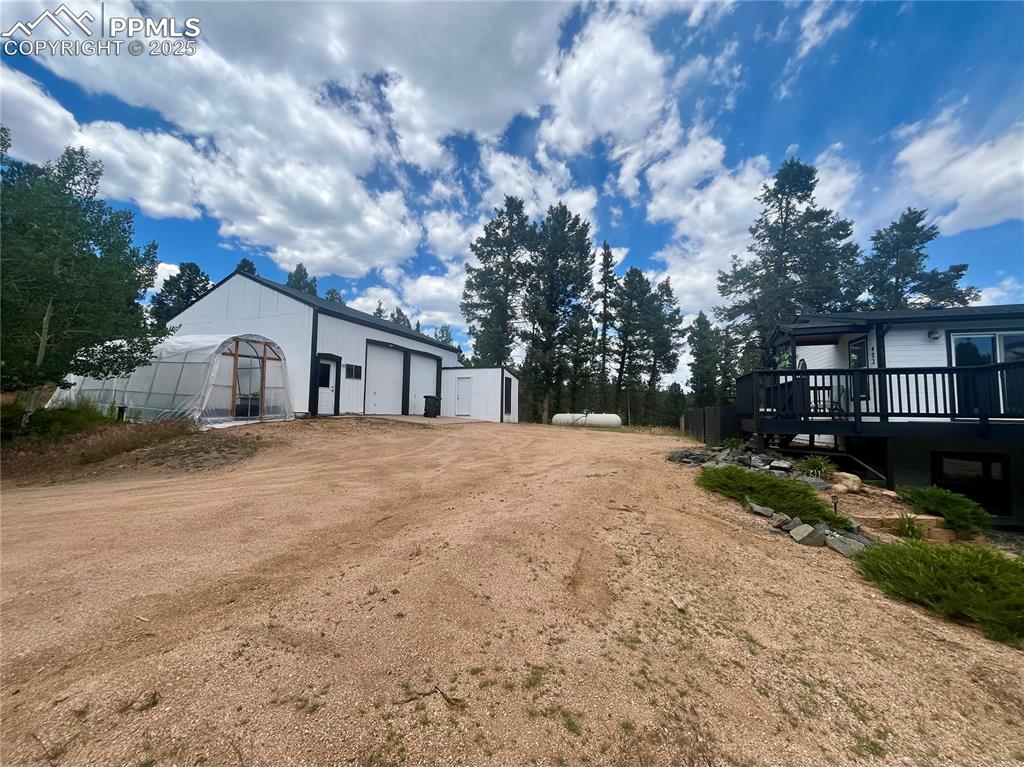
View of parking area between house and garage
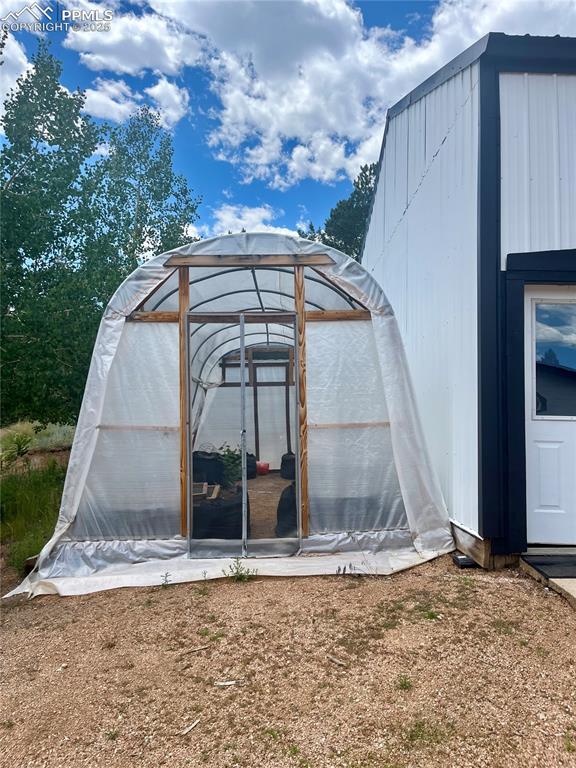
Greenhouse included
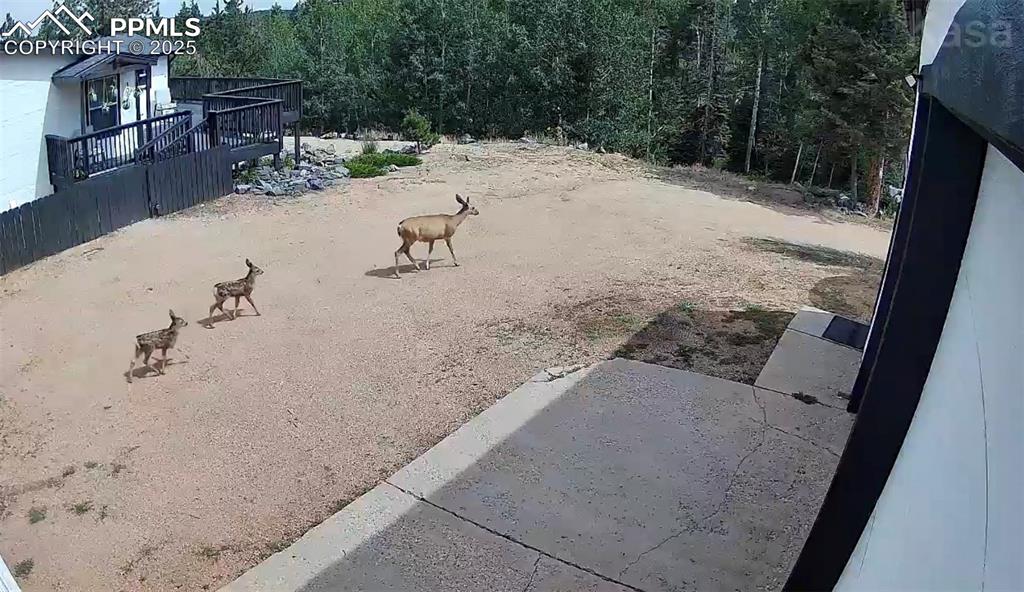
Wildlife visitors
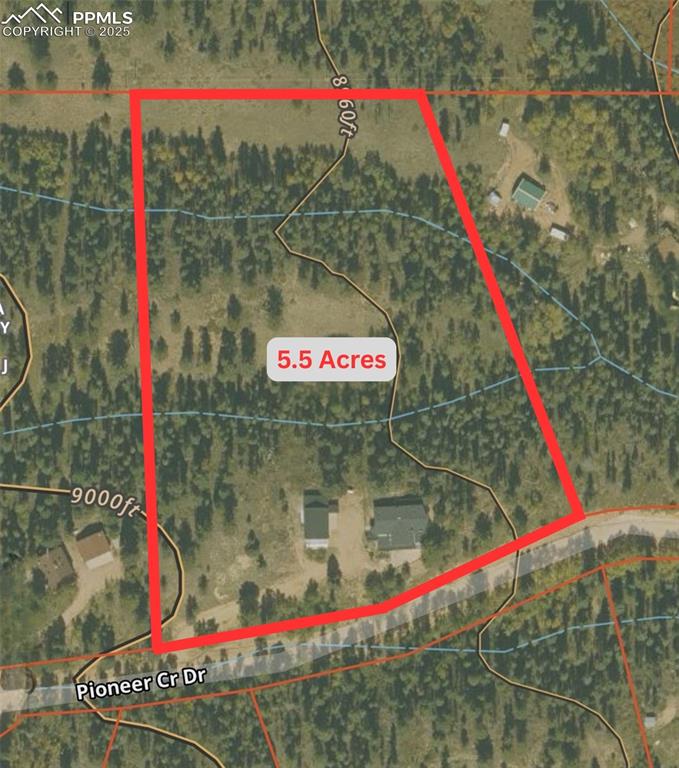
Map / location with property boundaries highlighted
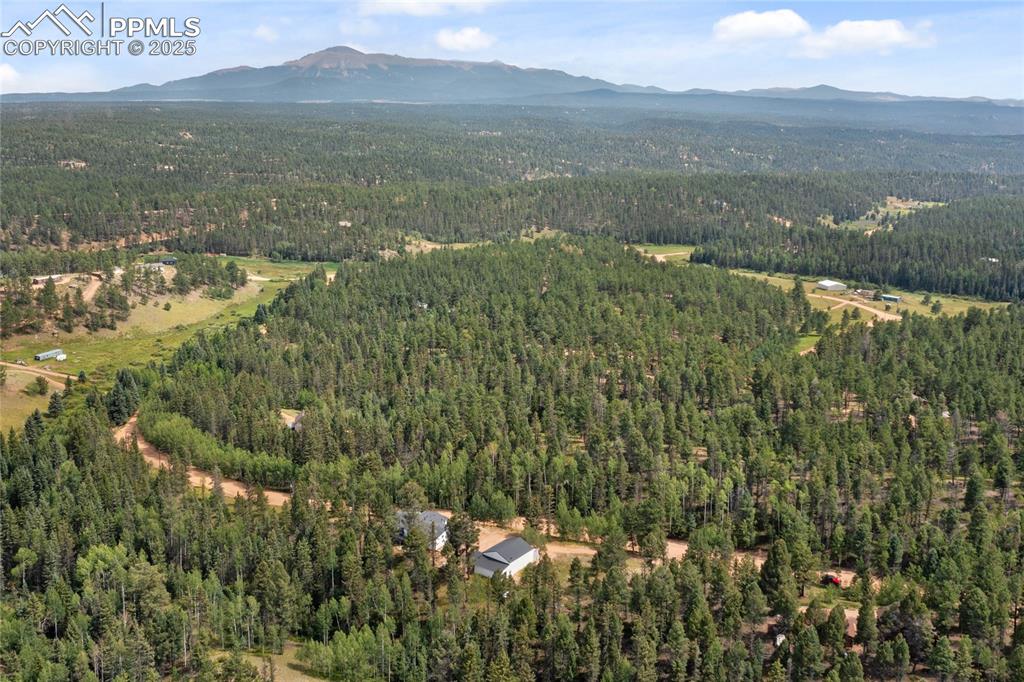
Aerial overview of property's location featuring a mountain backdrop
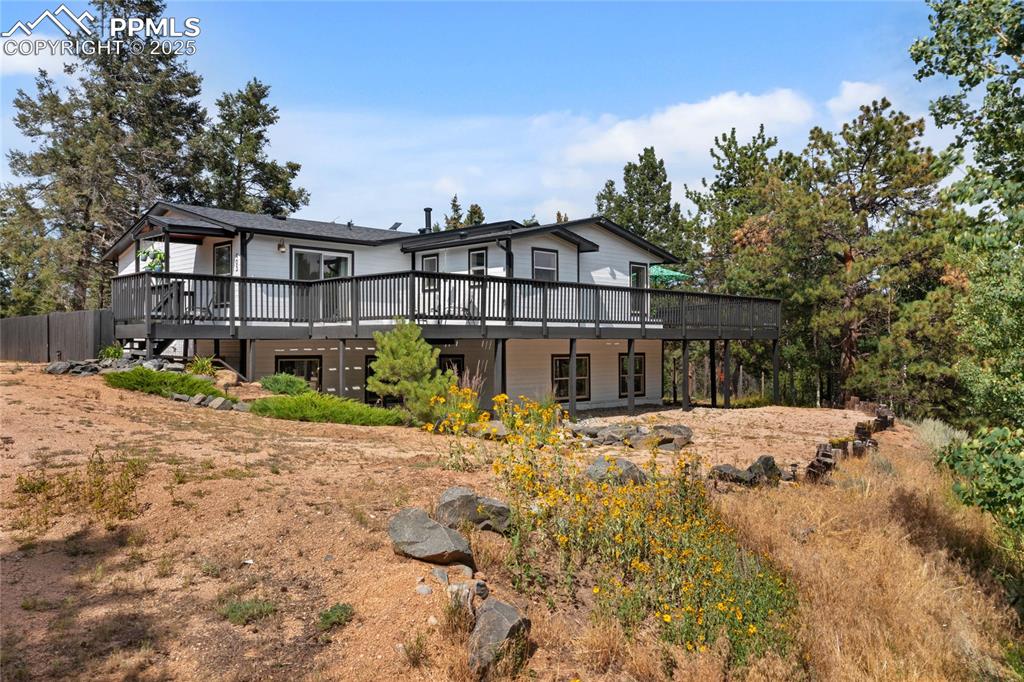
Back of property with a wooden deck
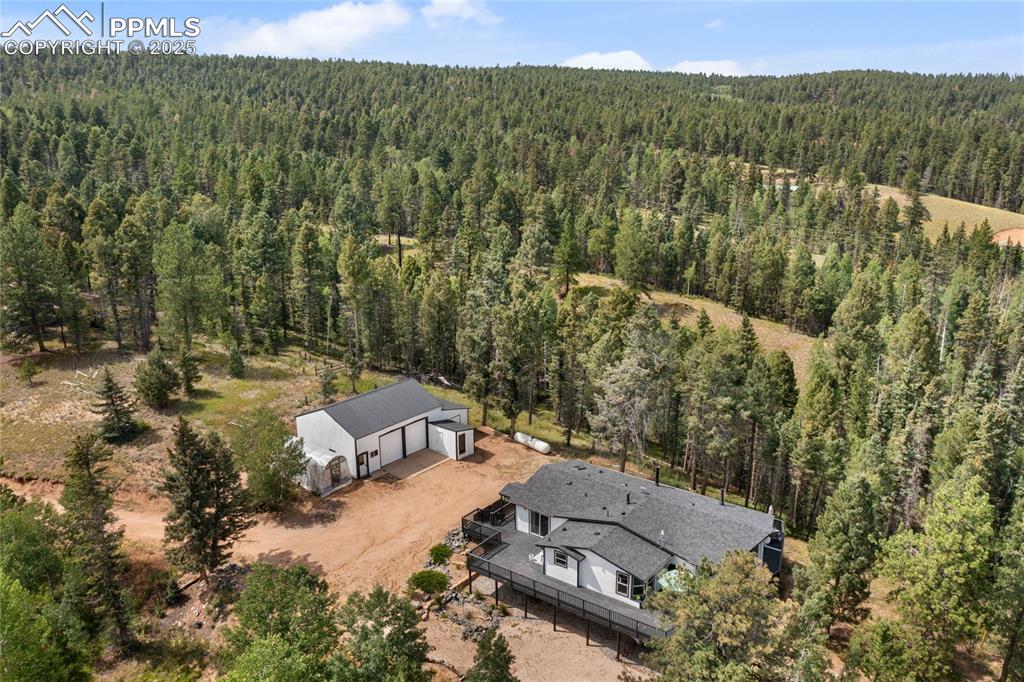
Aerial view of property and surrounding area with a heavily wooded area
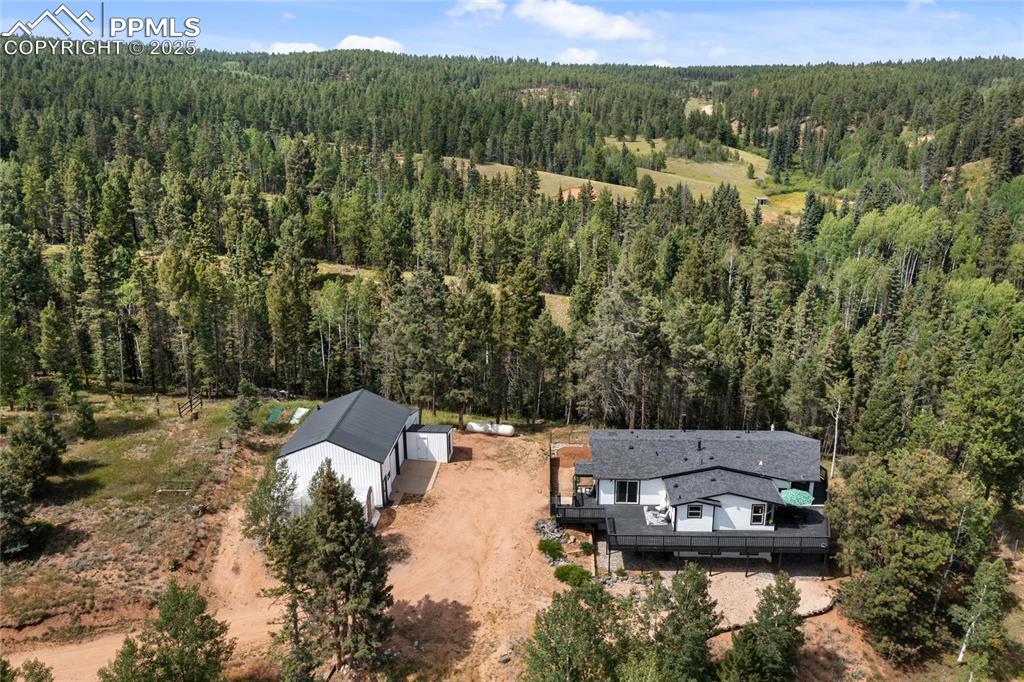
View of subject property with a forest
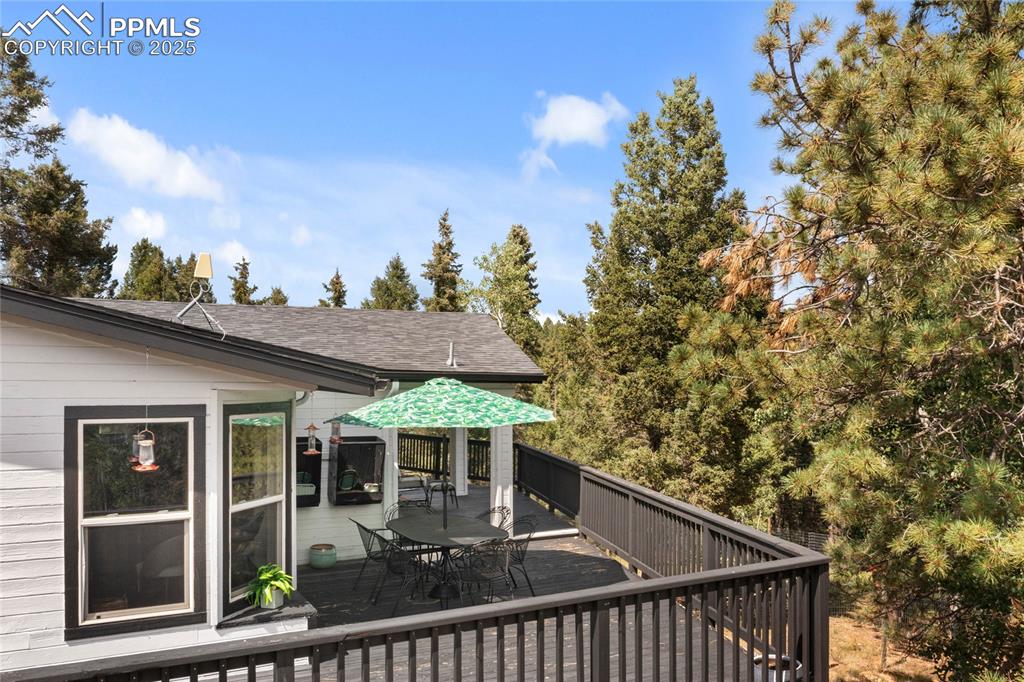
View of wooden deck
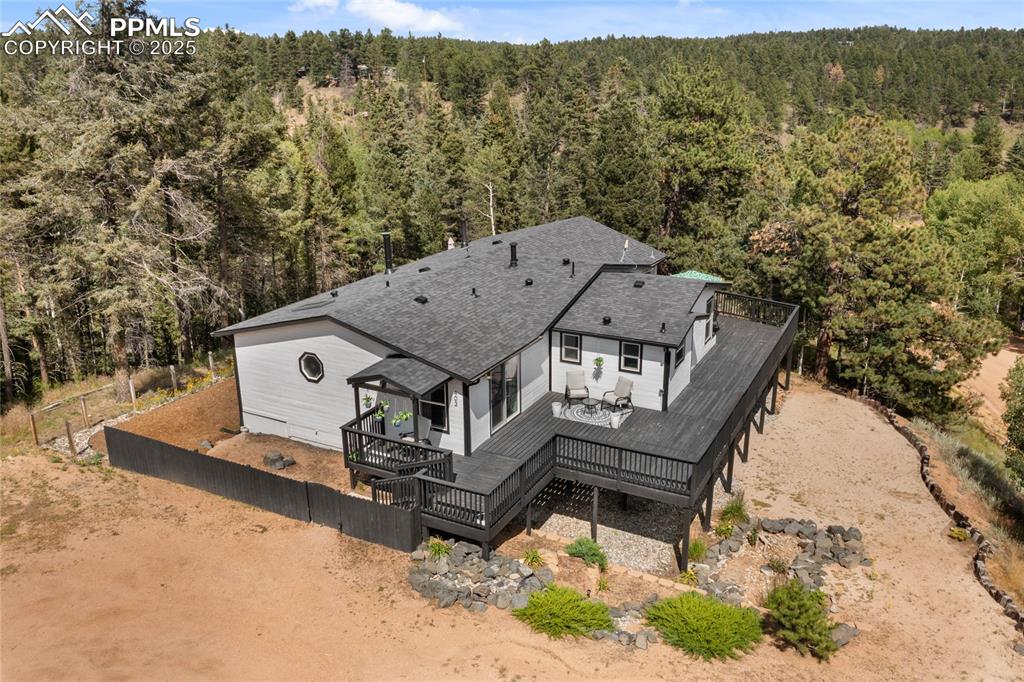
View of subject property featuring a heavily wooded area
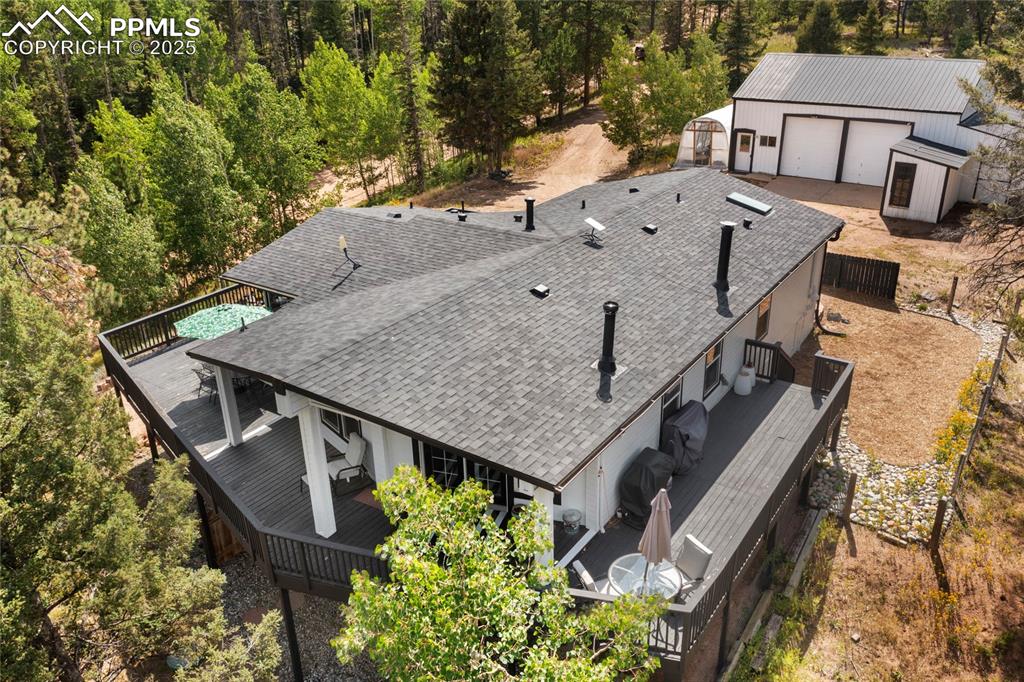
View of subject property
Disclaimer: The real estate listing information and related content displayed on this site is provided exclusively for consumers’ personal, non-commercial use and may not be used for any purpose other than to identify prospective properties consumers may be interested in purchasing.