120 Sun Valley Drive, Woodland Park, CO, 80863
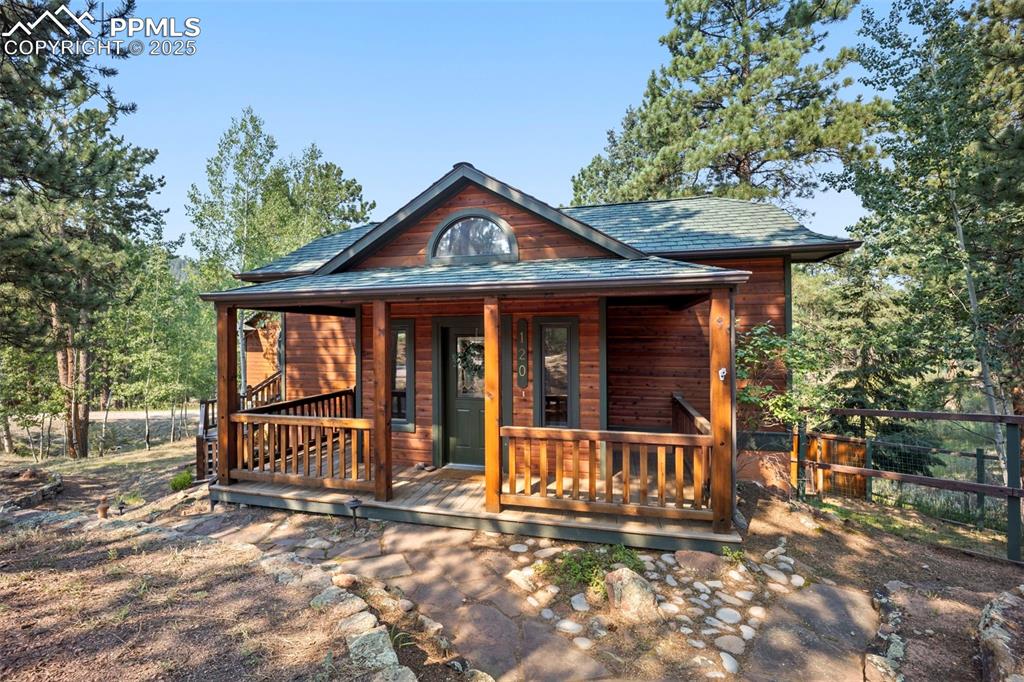
Rustic home with roof with shingles and covered porch
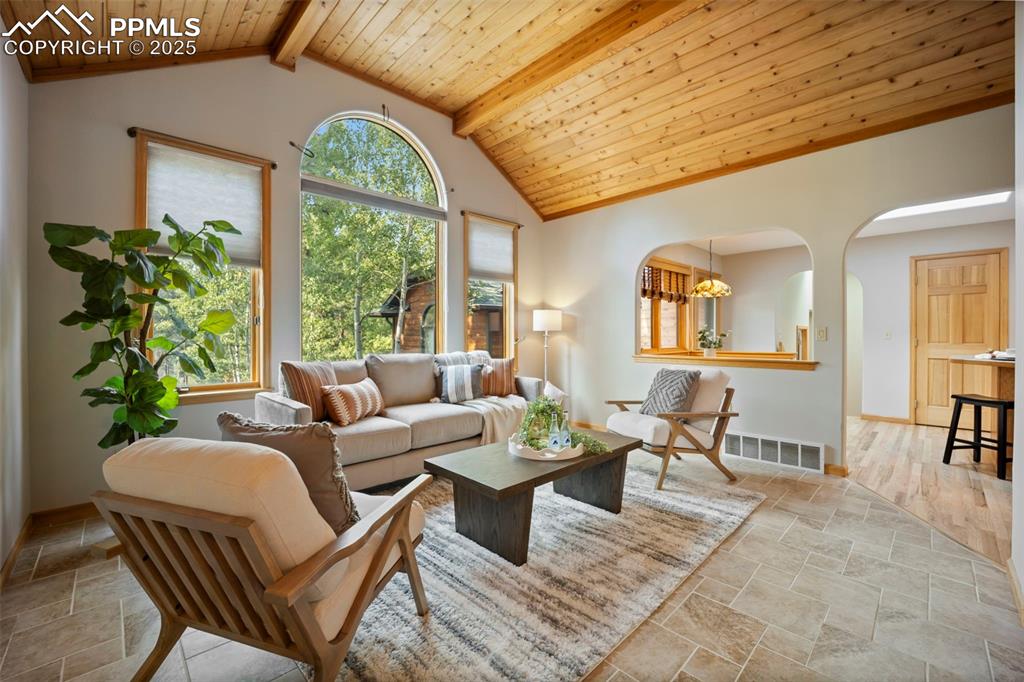
Living area with a wood ceiling with exposed beams, arched walkways, light stone finish floors, and high vaulted ceiling
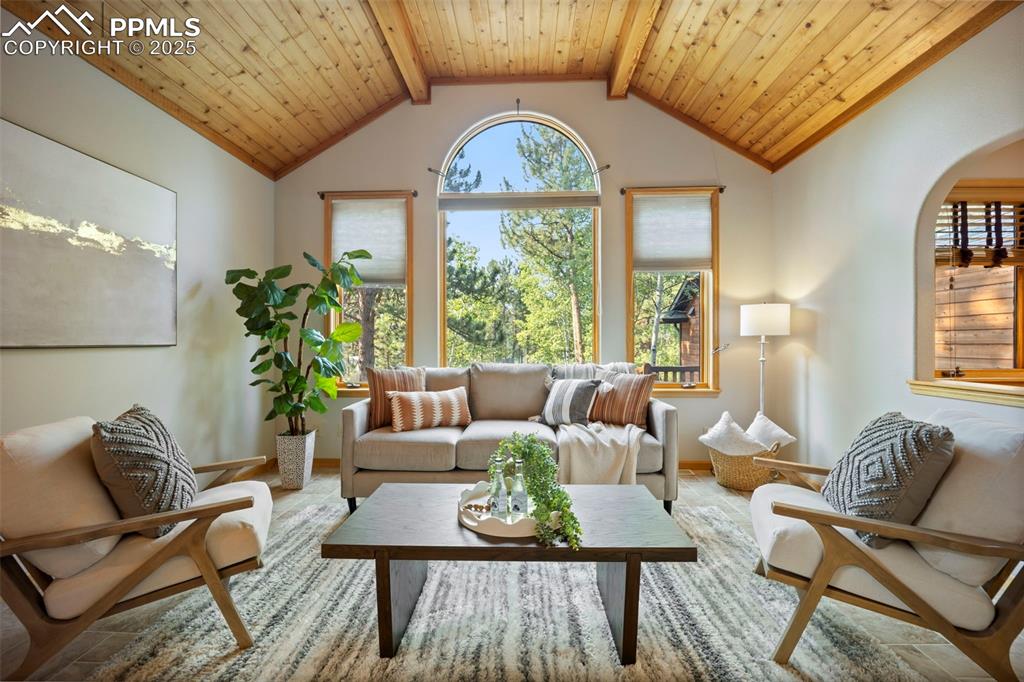
Sitting room with wooden ceiling and baseboards
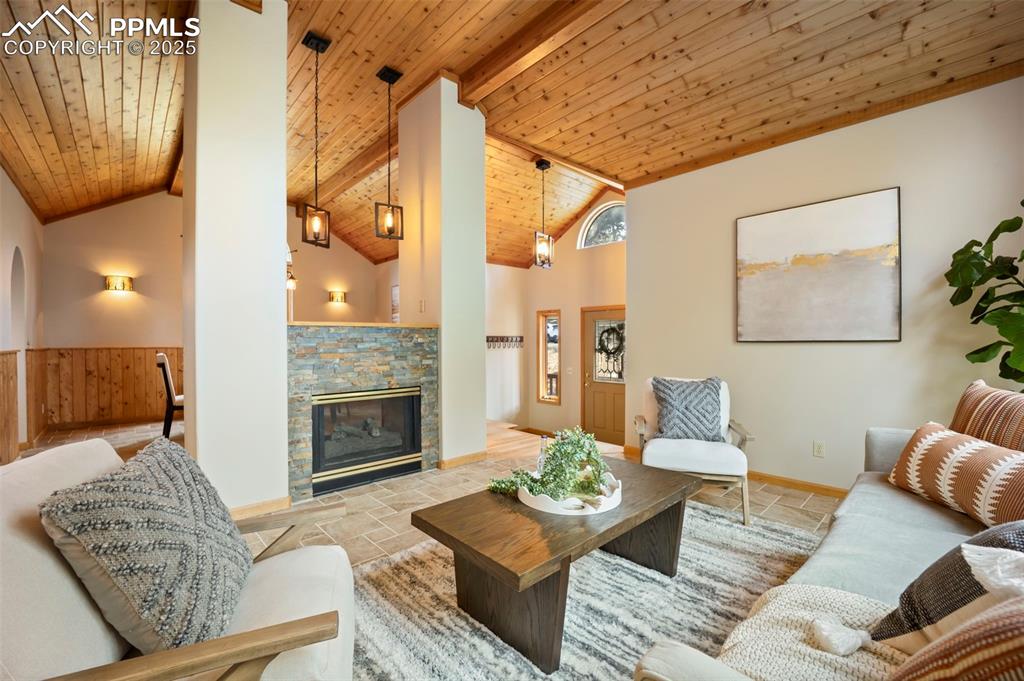
Living room featuring a wooden ceiling with exposed beams, a stone fireplace, stone finish flooring, a wainscoted wall, and high vaulted ceiling
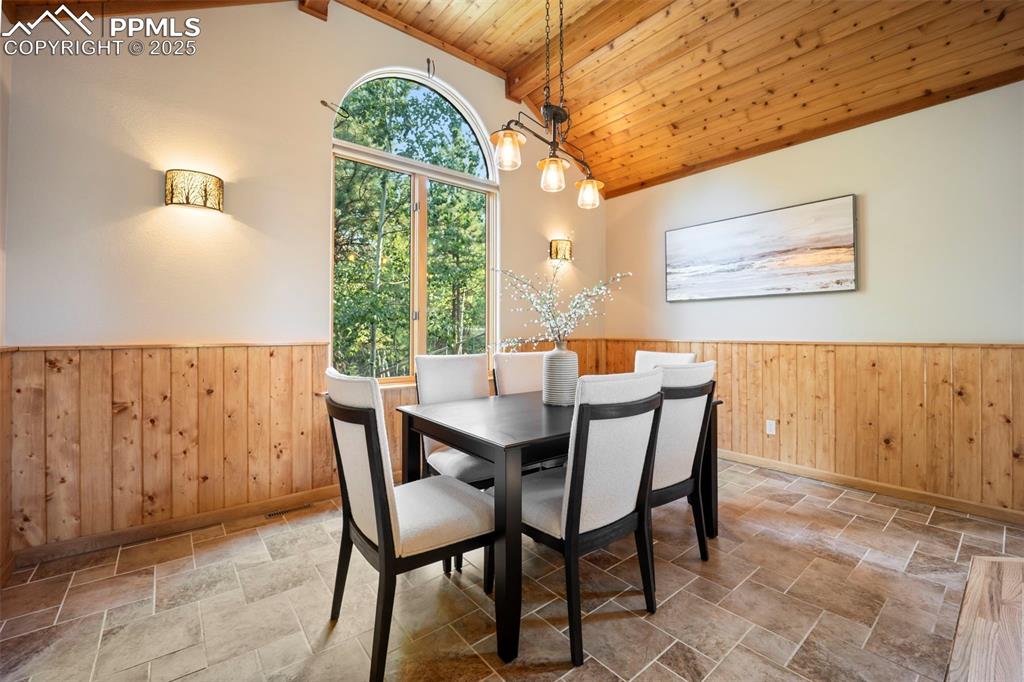
Dining room with wood walls, a wainscoted wall, a wood ceiling with exposed beams, and stone finish floors
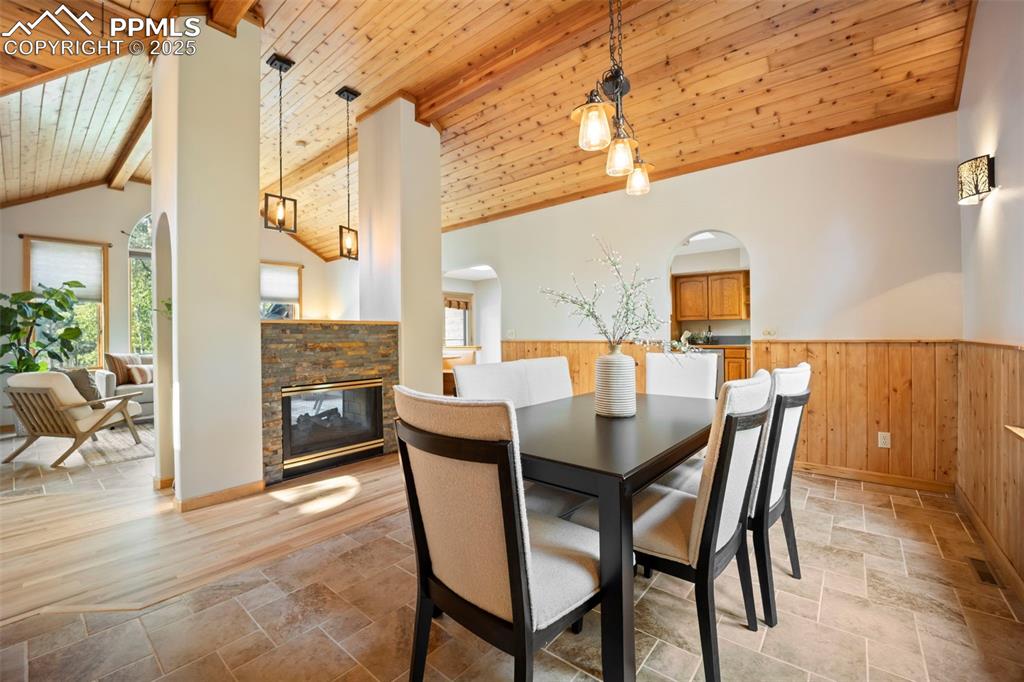
Dining room with arched walkways, wooden ceiling, wood walls, plenty of natural light, and a fireplace
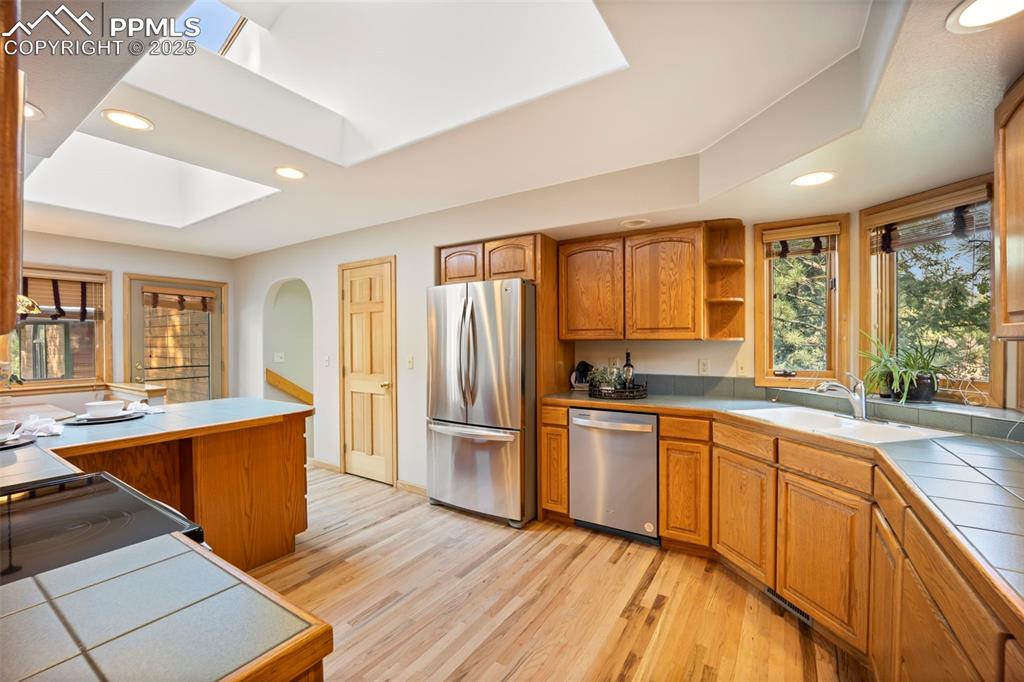
Kitchen featuring tile counters, brown cabinetry, recessed lighting, plenty of natural light, and open shelves
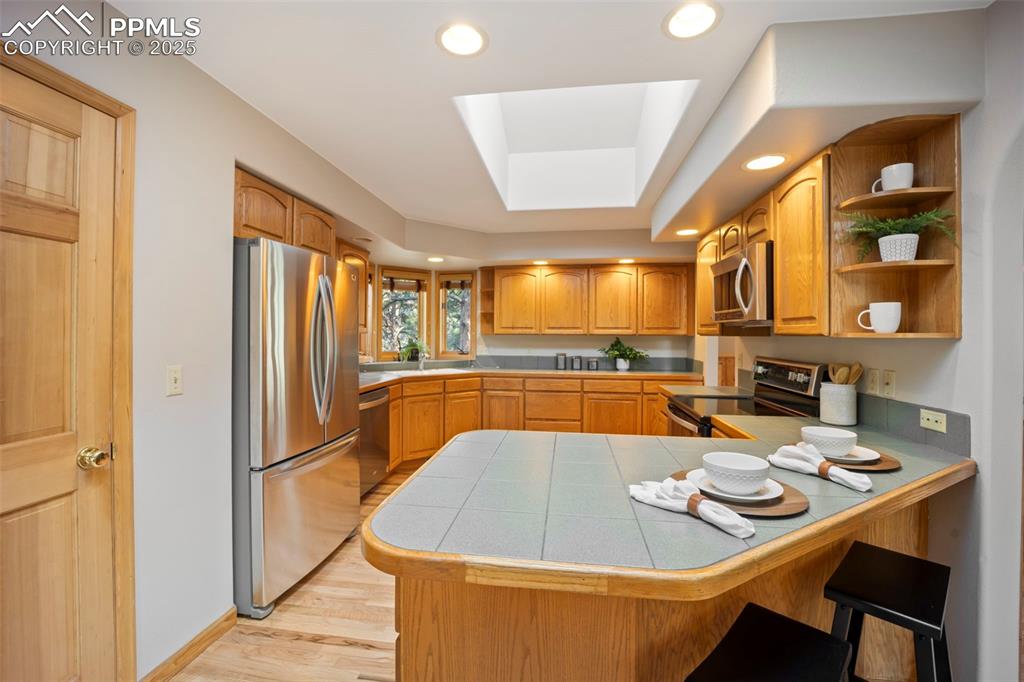
Kitchen with open shelves, recessed lighting, appliances with stainless steel finishes, brown cabinetry, and a breakfast bar
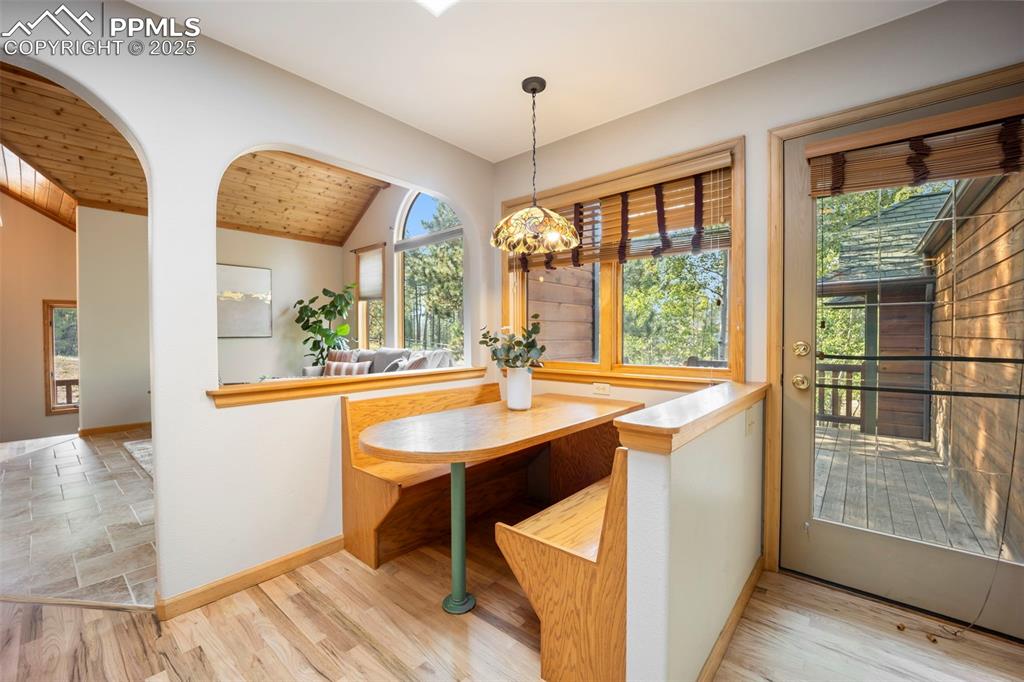
Dining space featuring vaulted ceiling, wood ceiling, light wood finished floors, and arched walkways
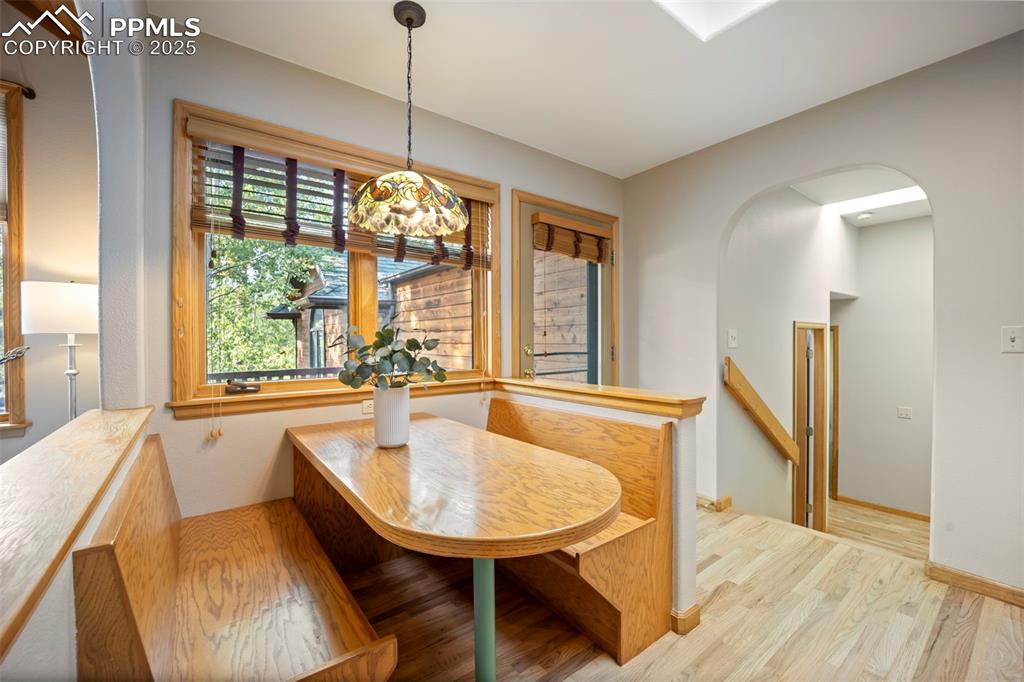
Dining room with arched walkways and wood finished floors
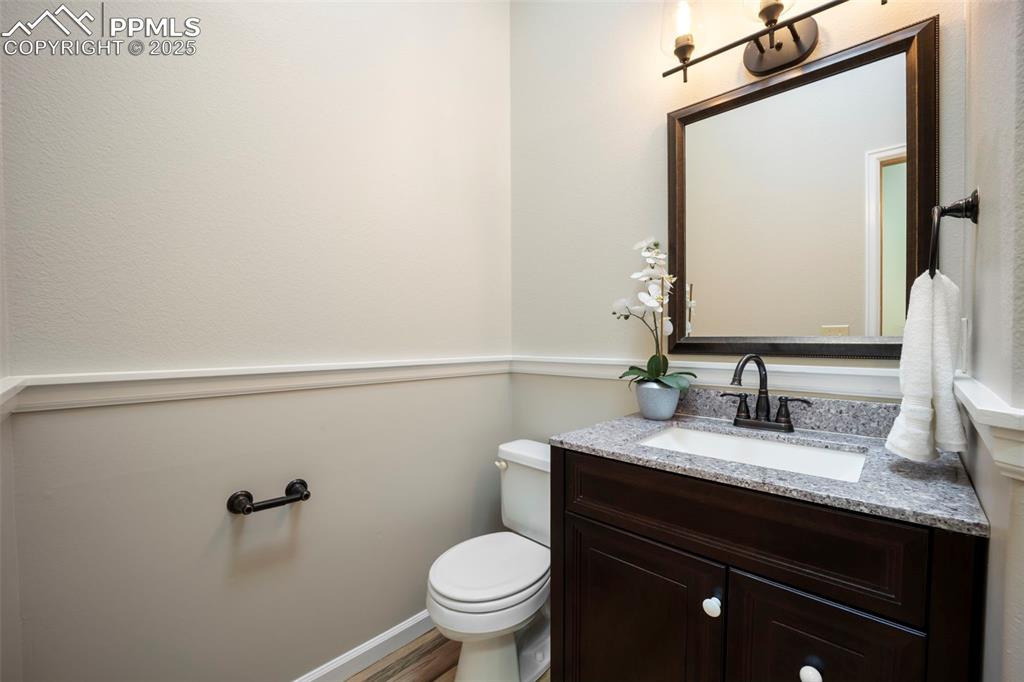
Bathroom featuring vanity and light wood-style floors
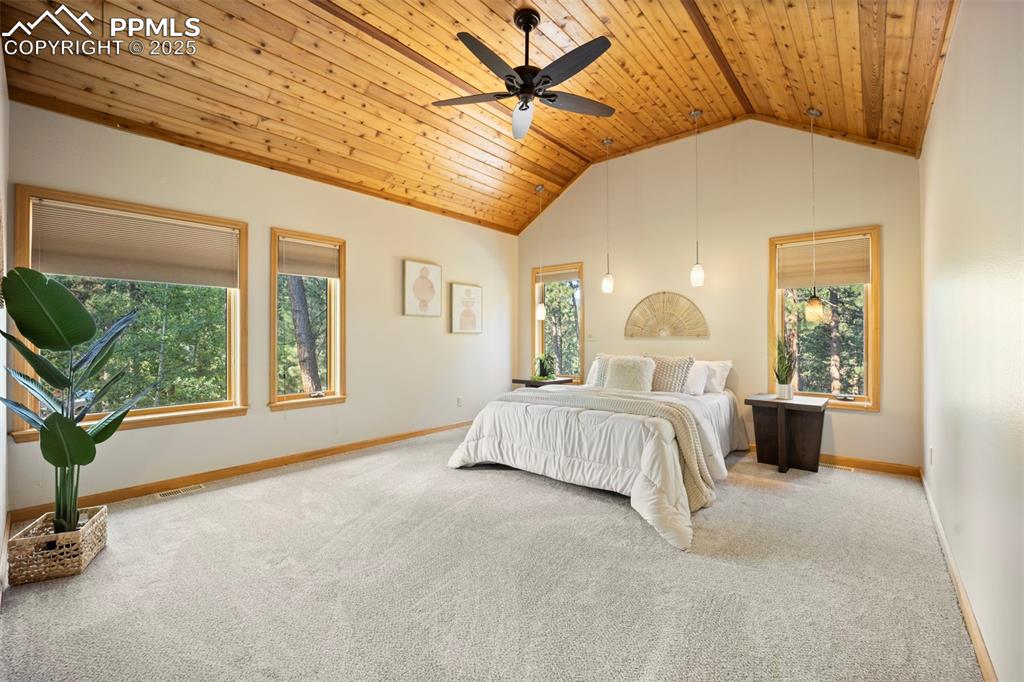
Bedroom with carpet, wooden ceiling, ceiling fan, and high vaulted ceiling
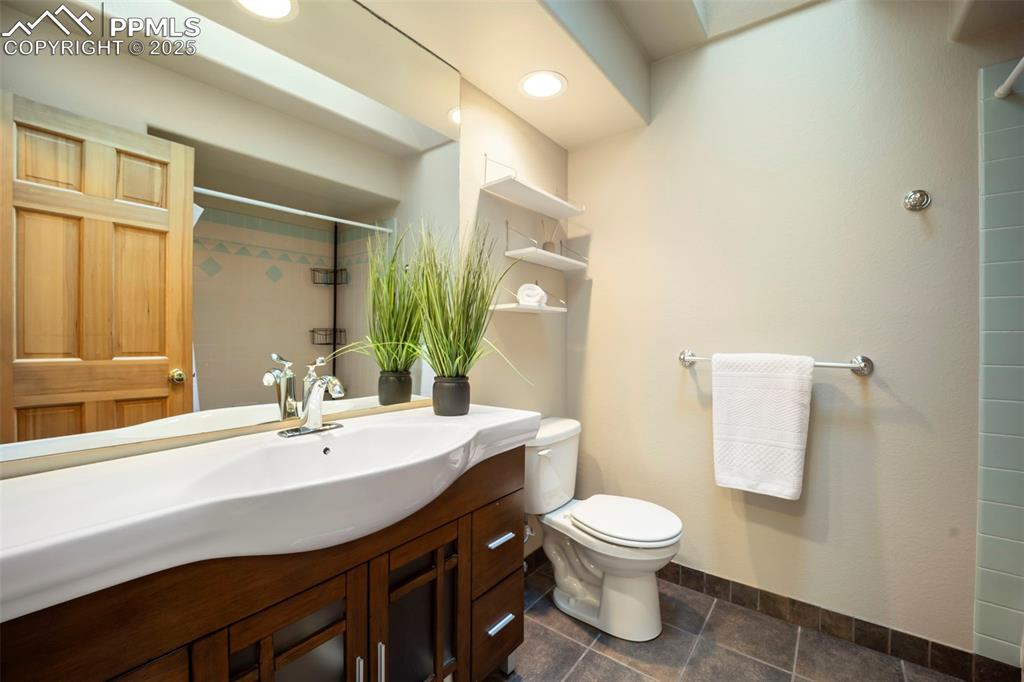
Bathroom with vanity and a tile shower
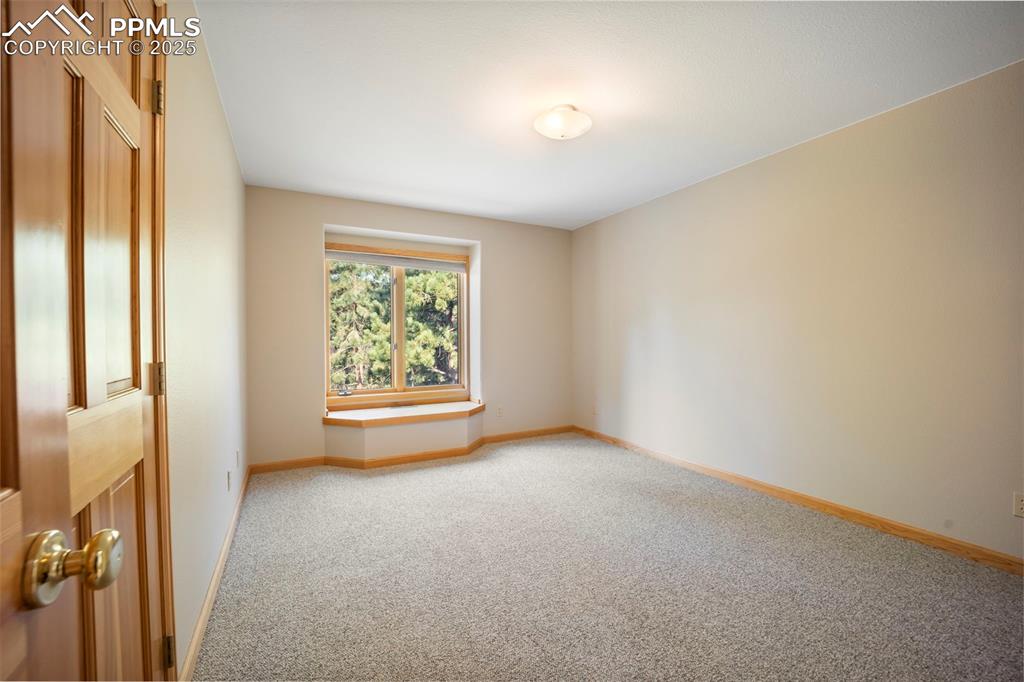
Carpeted empty room with baseboards
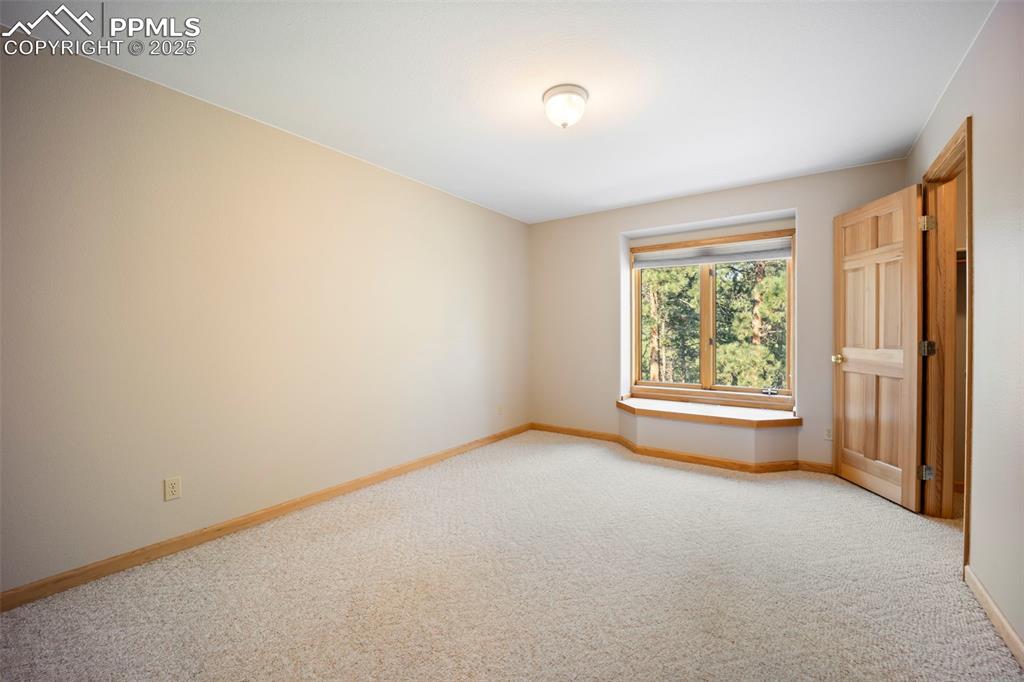
Carpeted empty room with baseboards
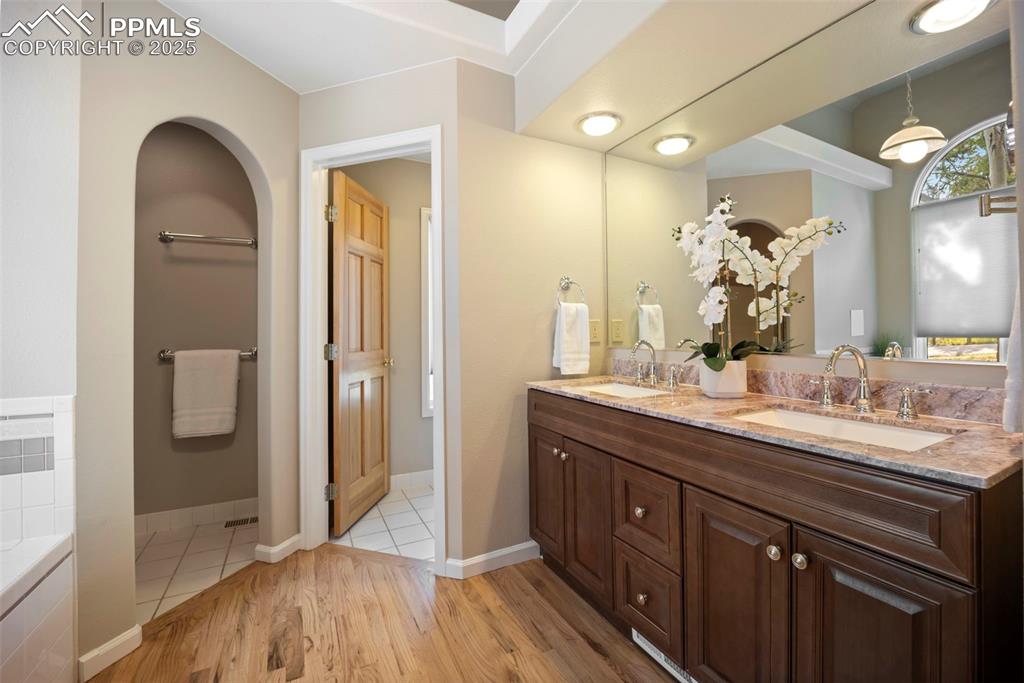
Bathroom featuring light wood-type flooring, double vanity, and a bath
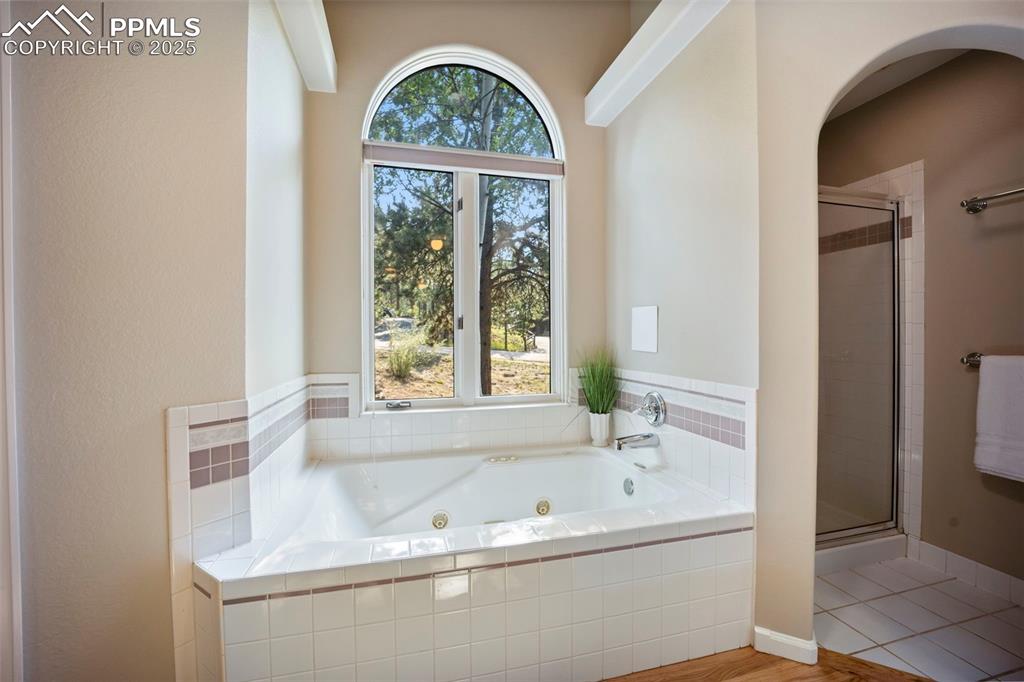
Bathroom with a stall shower, a whirlpool tub, and wood finished floors
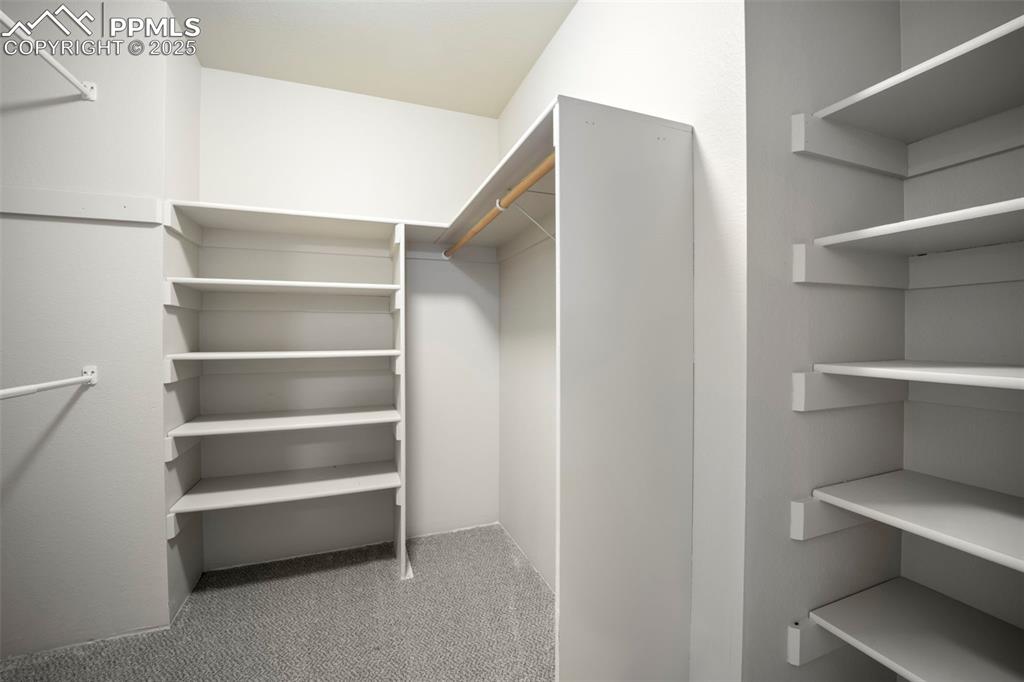
Spacious closet with light carpet
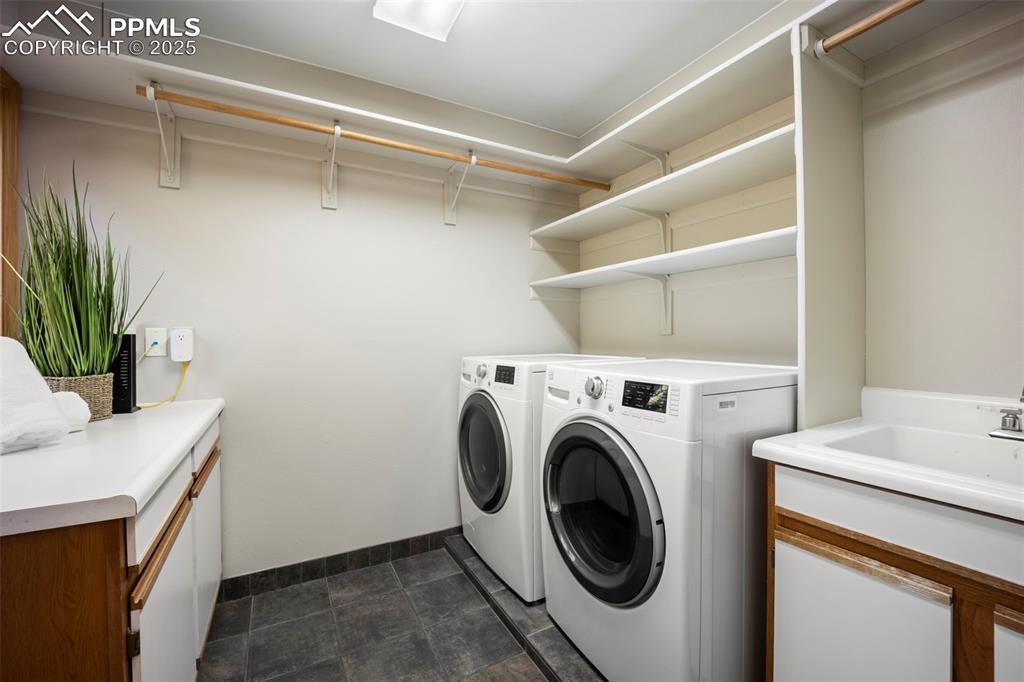
Laundry room with cabinet space and separate washer and dryer
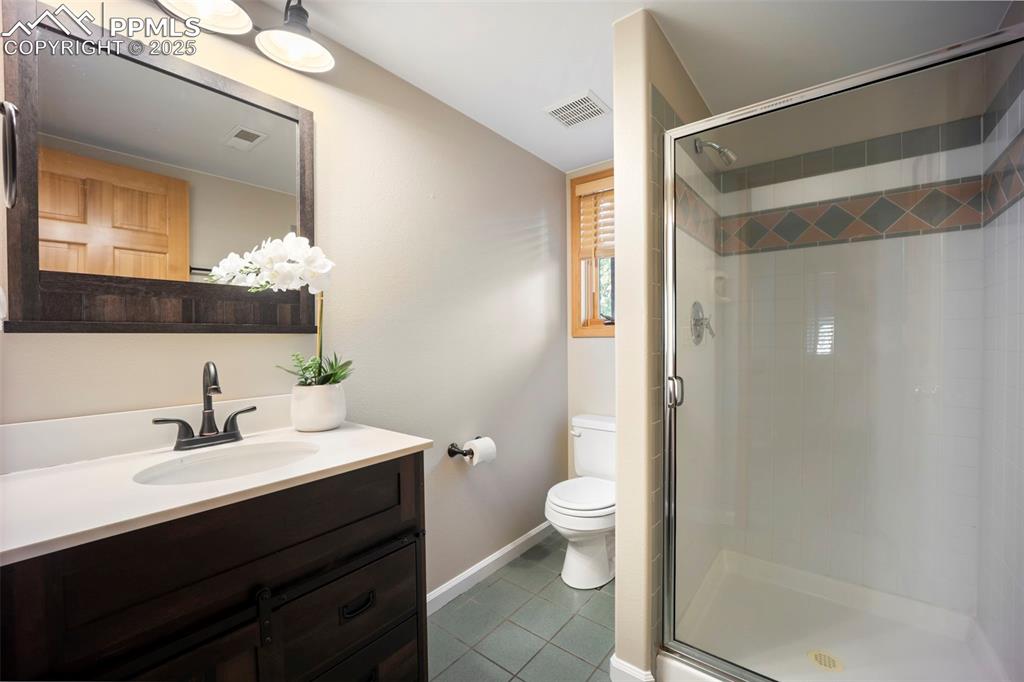
Full bath featuring dark tile patterned floors, vanity, and a shower stall
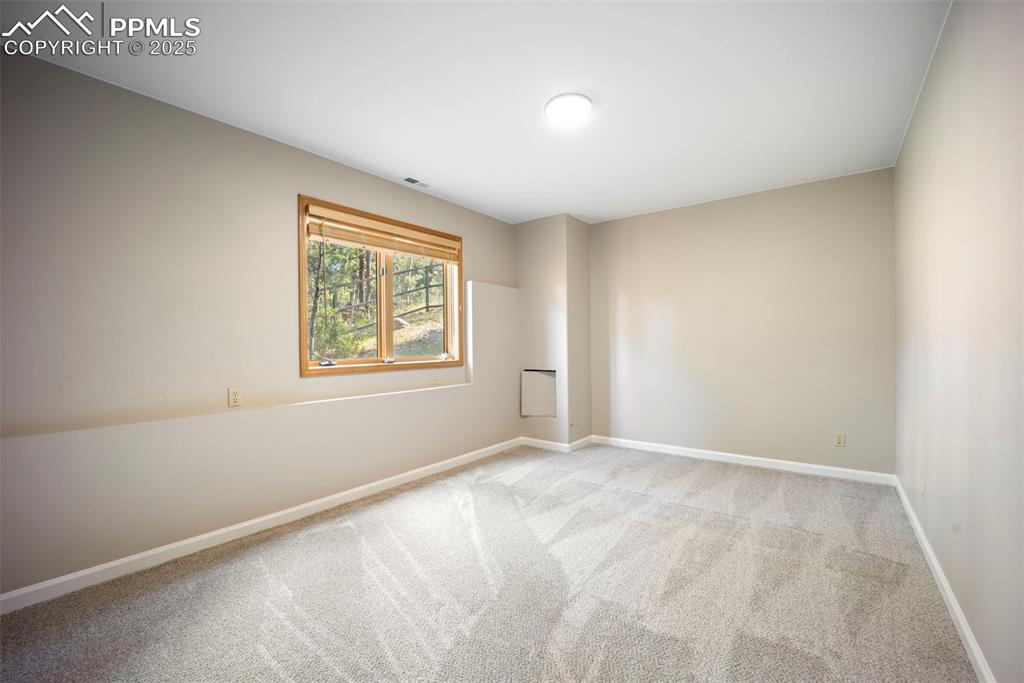
Carpeted empty room featuring baseboards
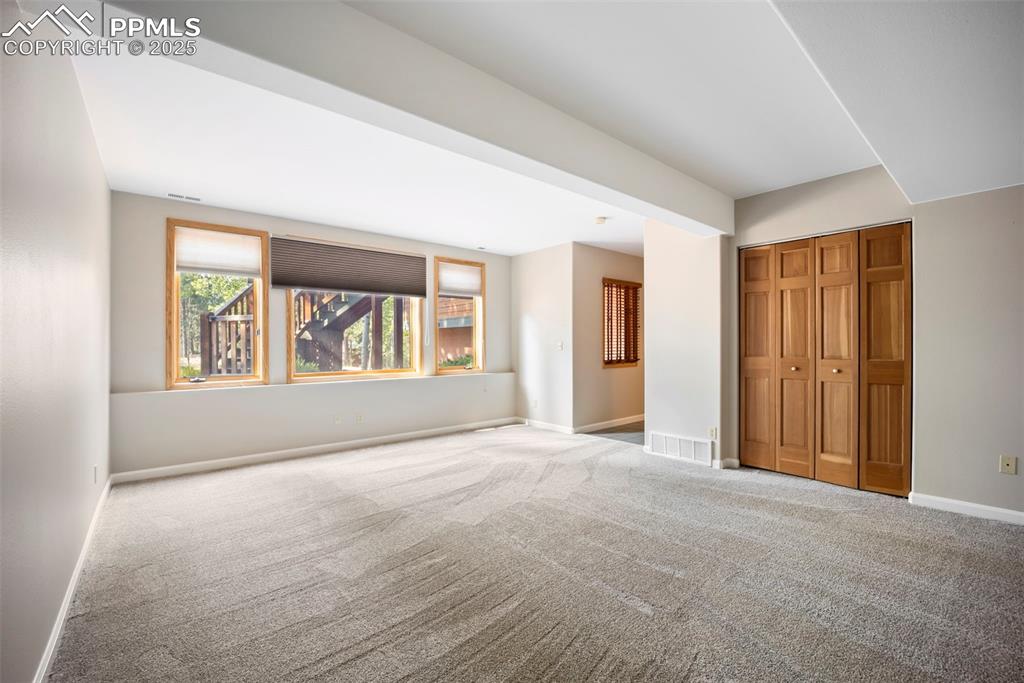
Unfurnished bedroom with carpet floors and a closet
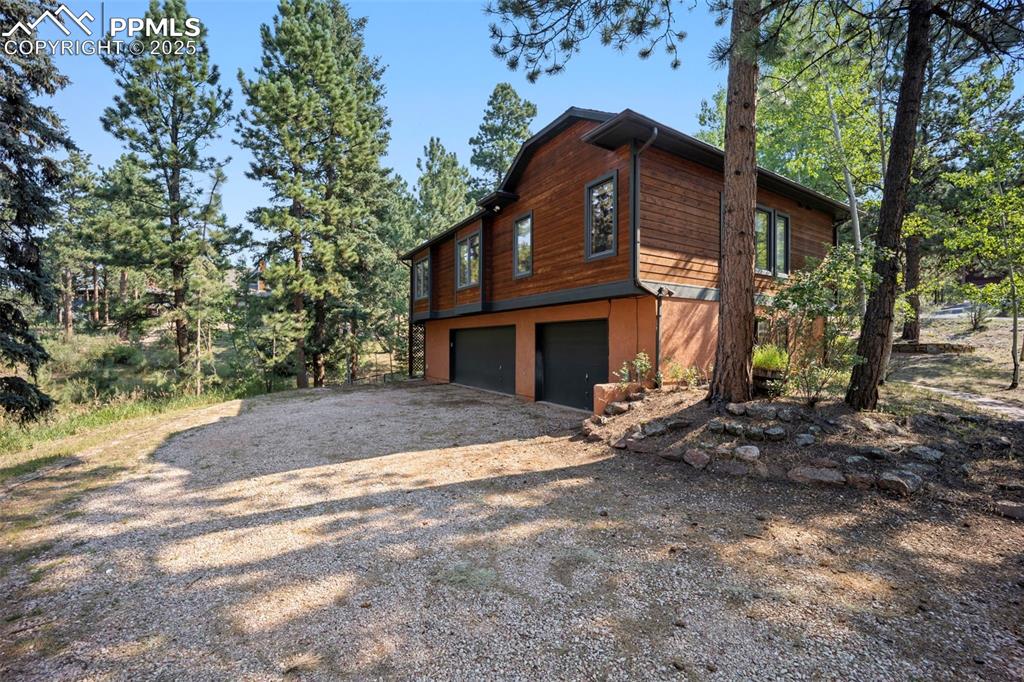
View of property exterior with an attached garage and driveway
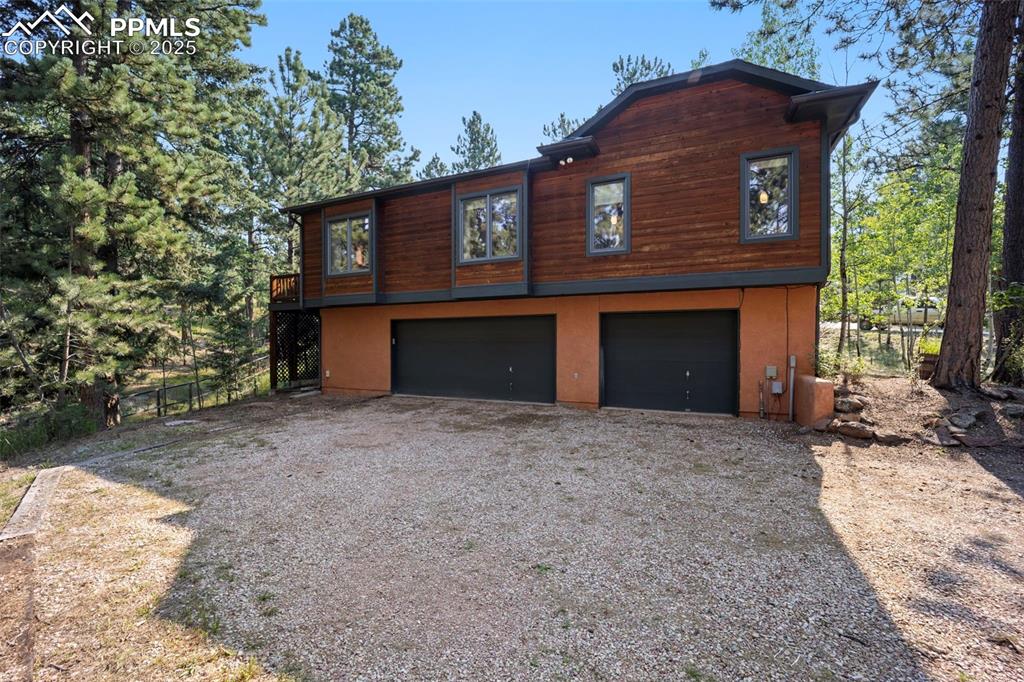
View of front of property featuring a garage and gravel driveway
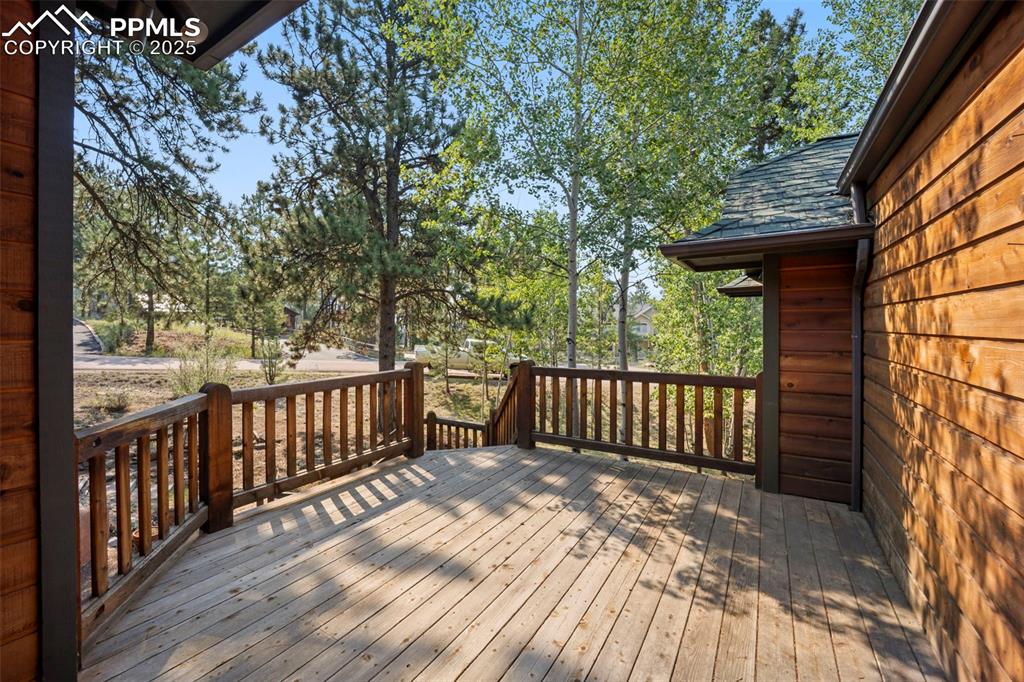
View of wooden deck
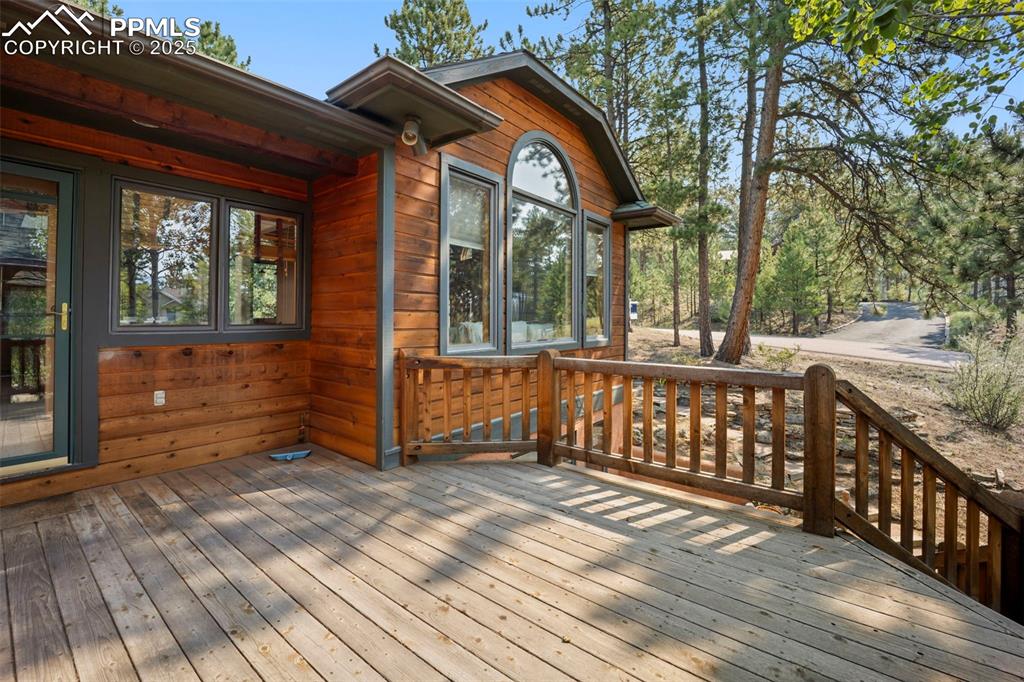
View of wooden deck
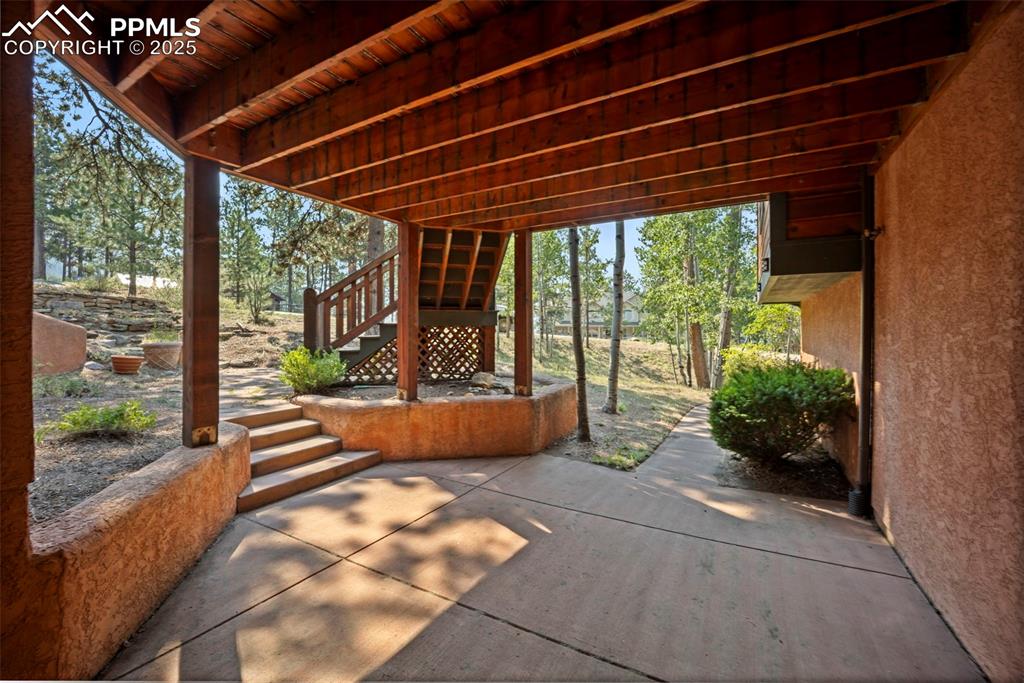
View of patio with stairs
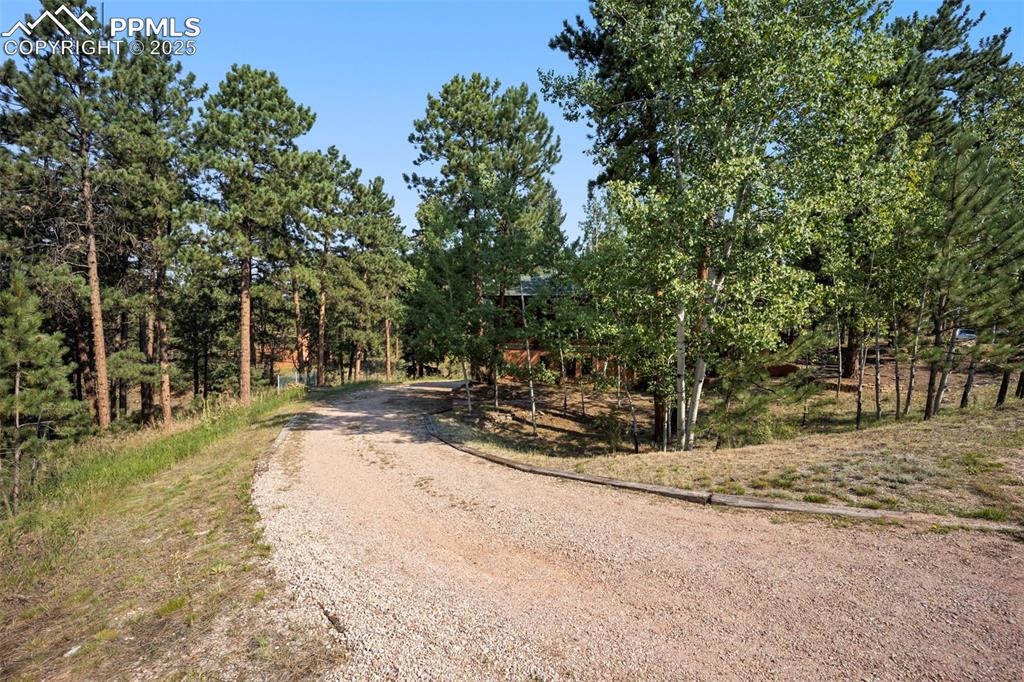
View of dirt / gravel road
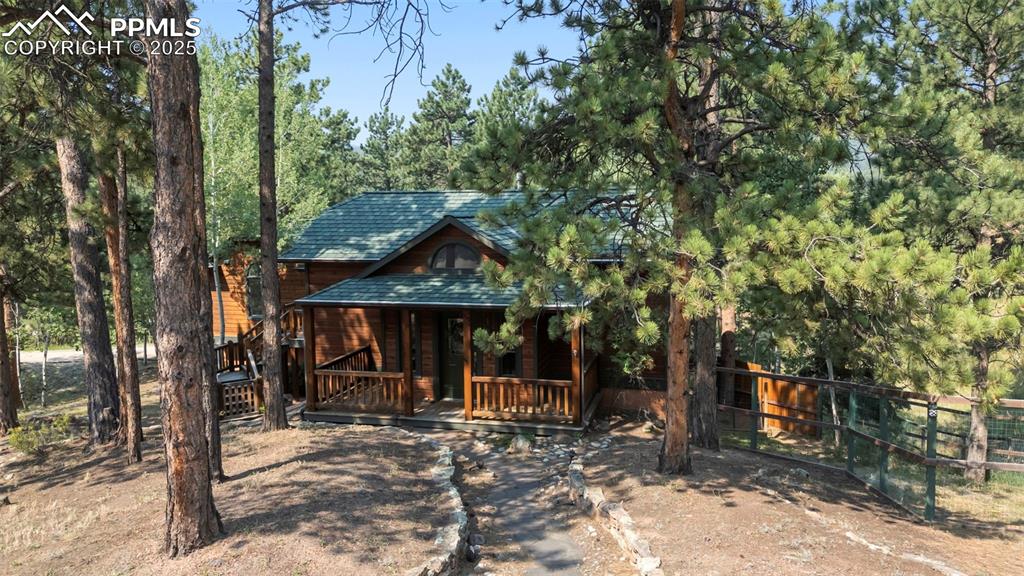
Chalet / cabin with covered porch and a shingled roof
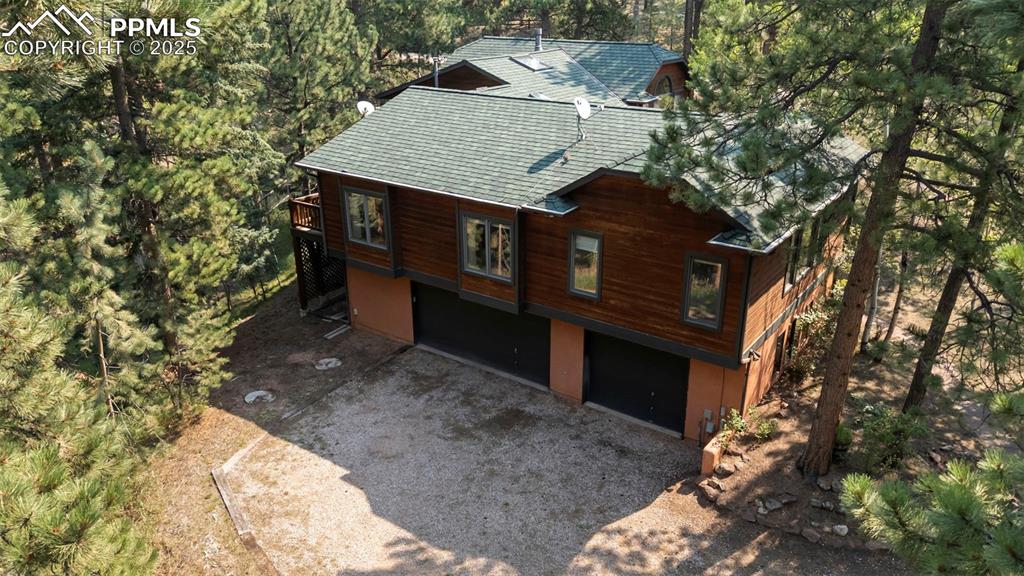
Bird's eye view
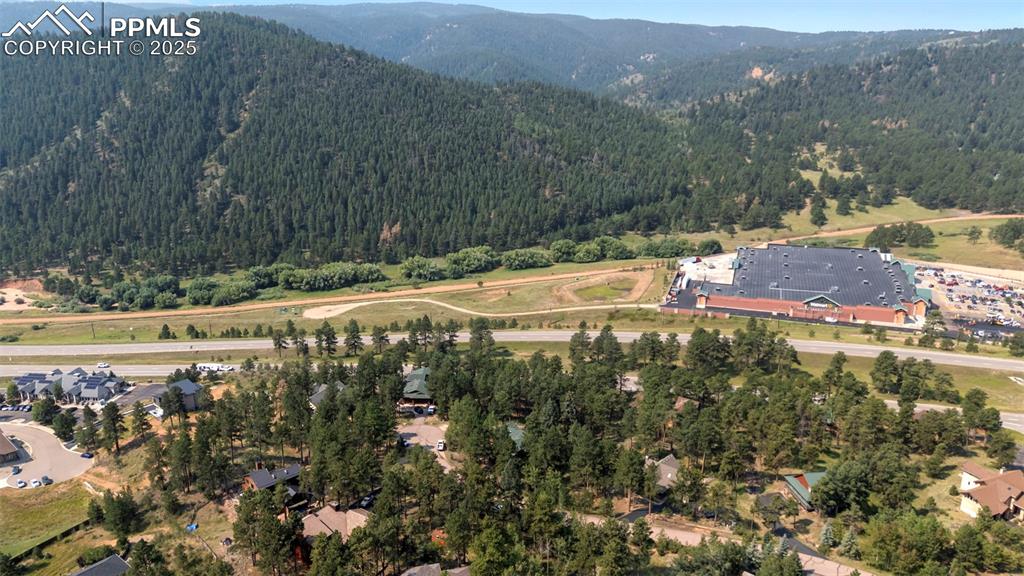
Aerial view of property's location featuring a forest and a mountain backdrop
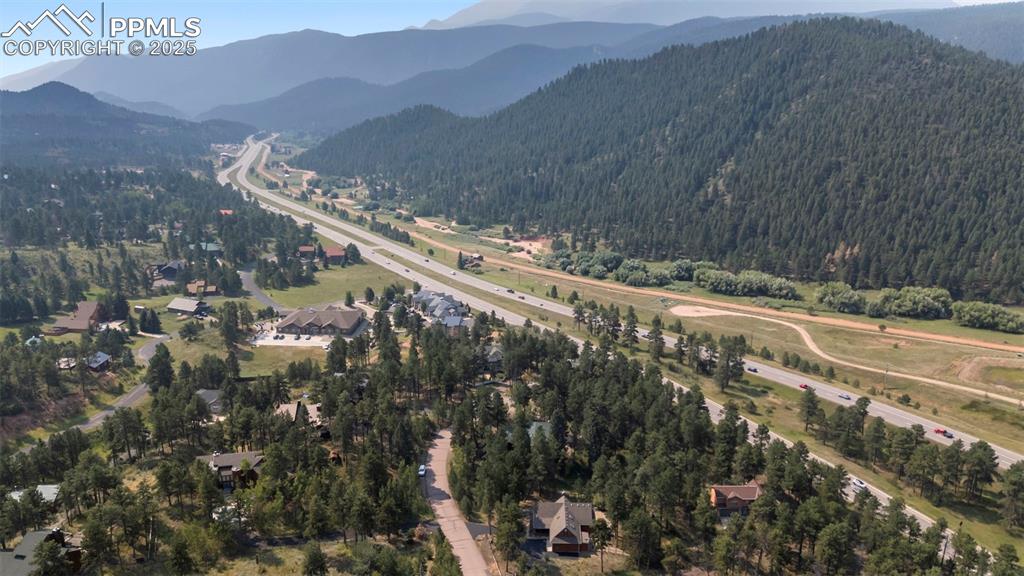
Aerial overview of property's location with a mountain backdrop and a forest
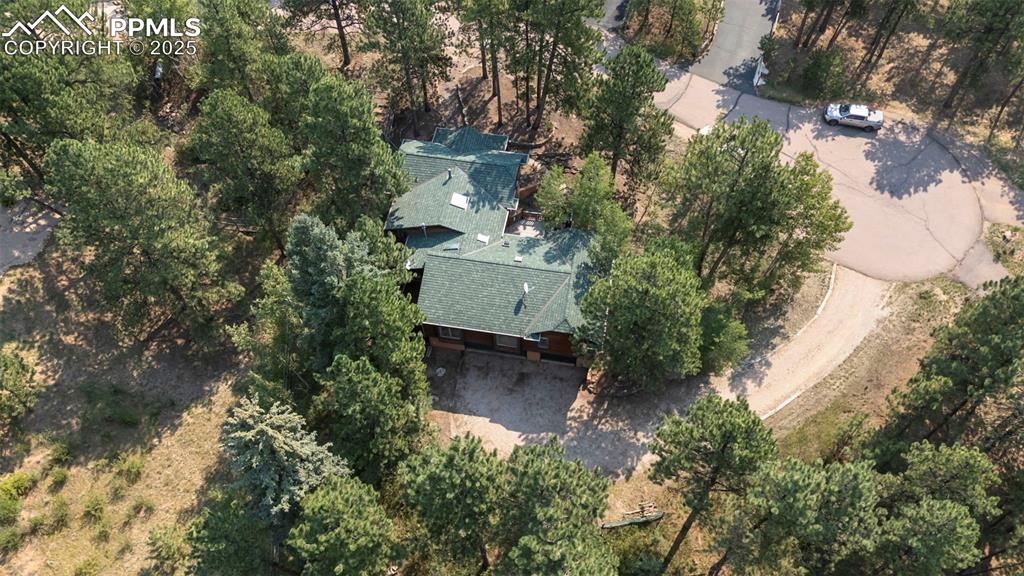
View of property location with a tree filled landscape
Disclaimer: The real estate listing information and related content displayed on this site is provided exclusively for consumers’ personal, non-commercial use and may not be used for any purpose other than to identify prospective properties consumers may be interested in purchasing.