6633 W Dublin Loop 4, Colorado Springs, CO, 80918
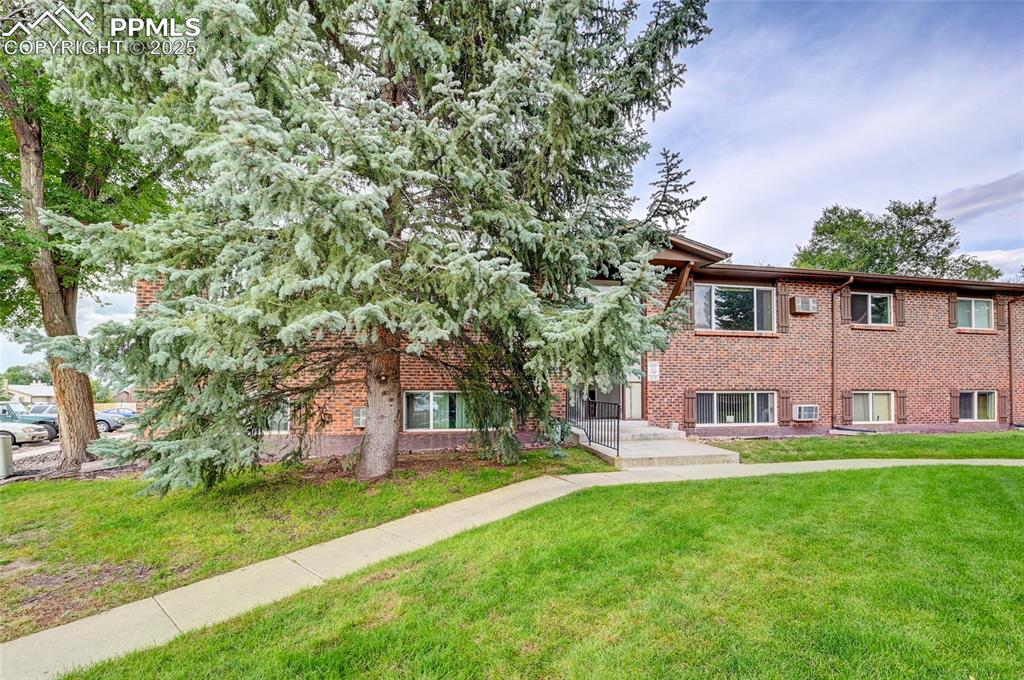
Image 1 of 33
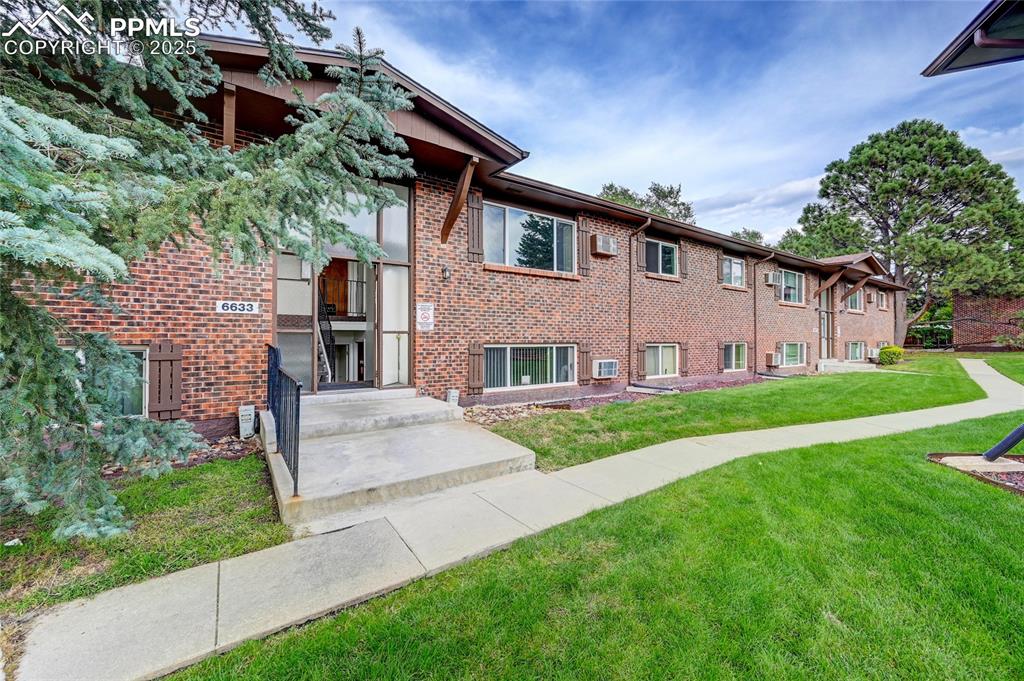
Image 2 of 33
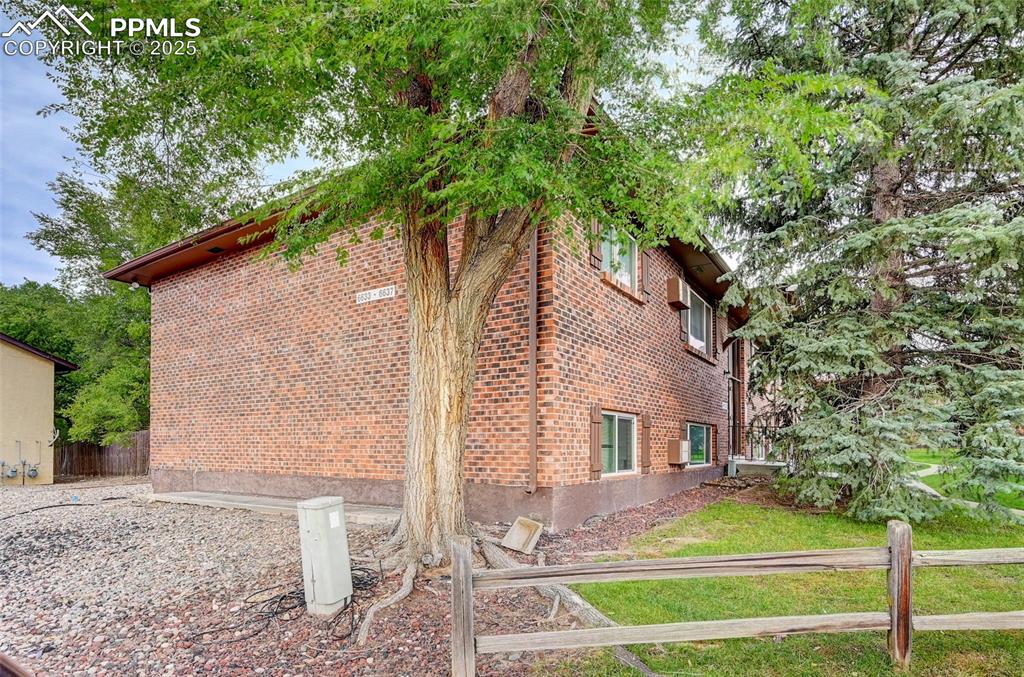
Image 3 of 33
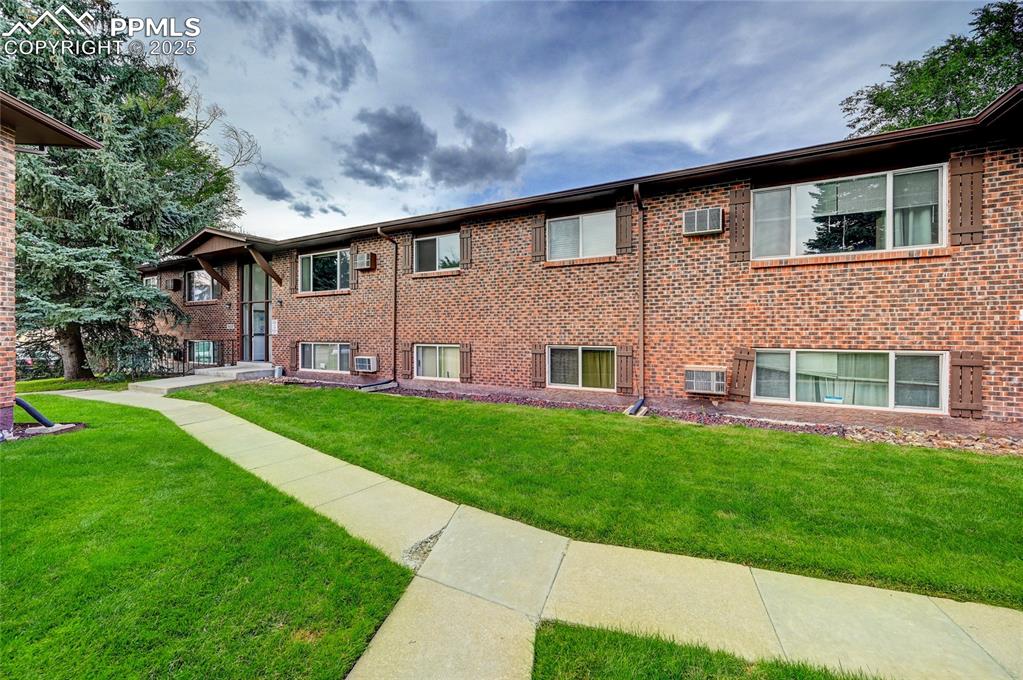
Image 4 of 33
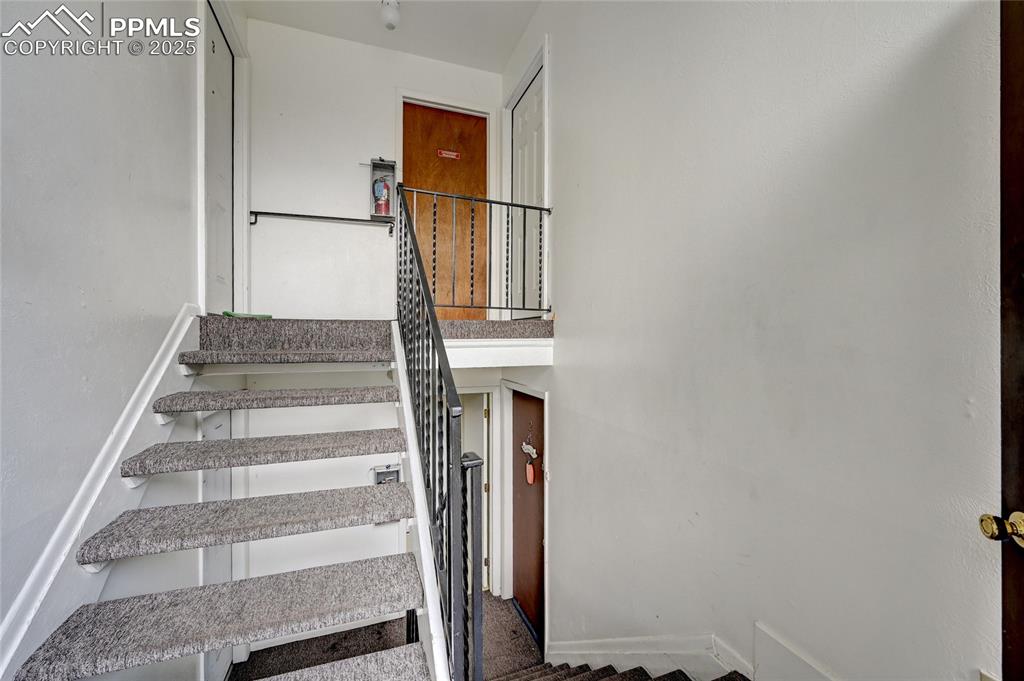
Image 5 of 33
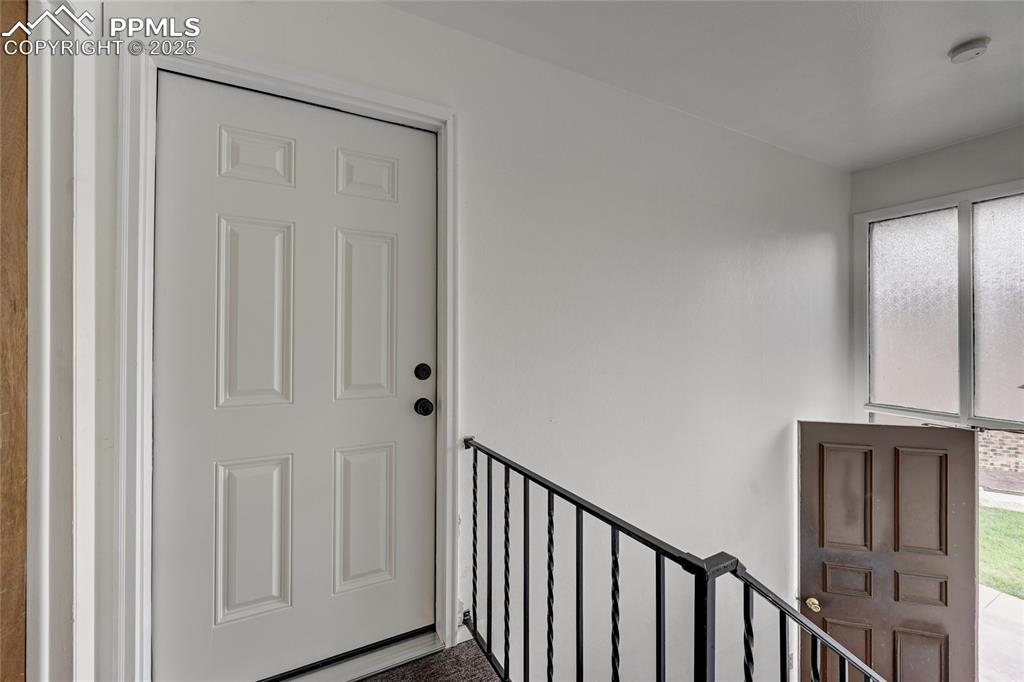
Image 6 of 33
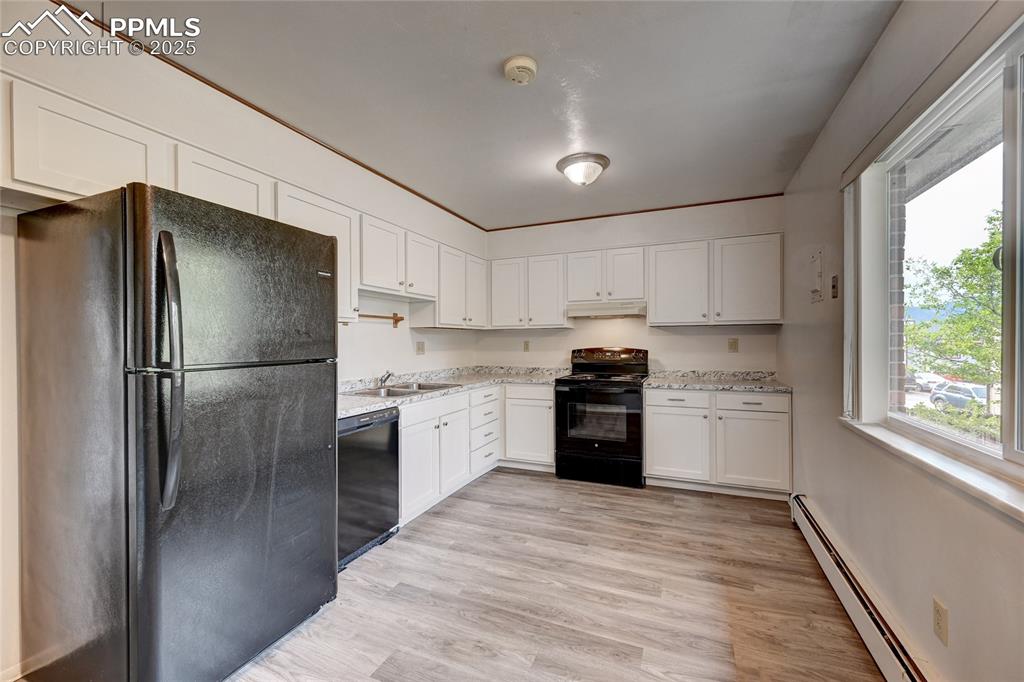
Image 7 of 33
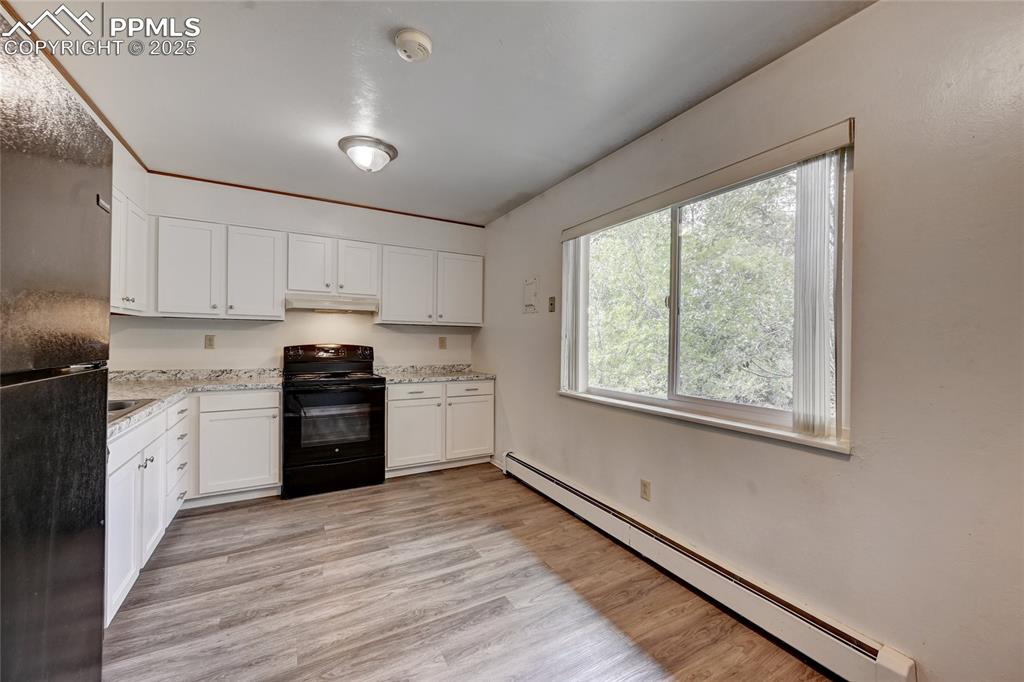
Image 8 of 33
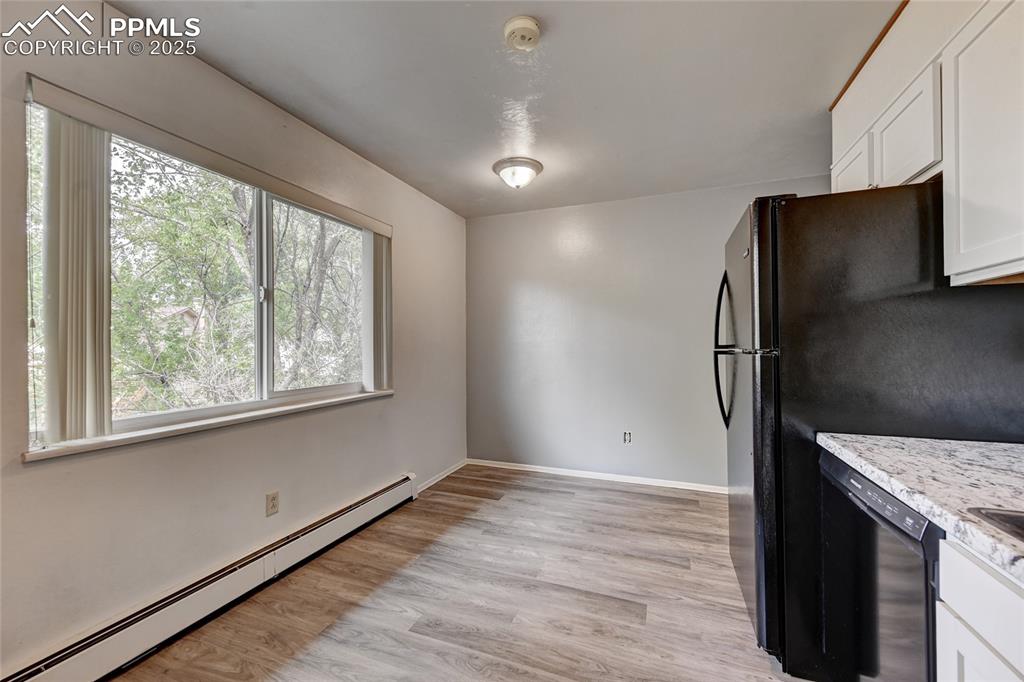
Image 9 of 33
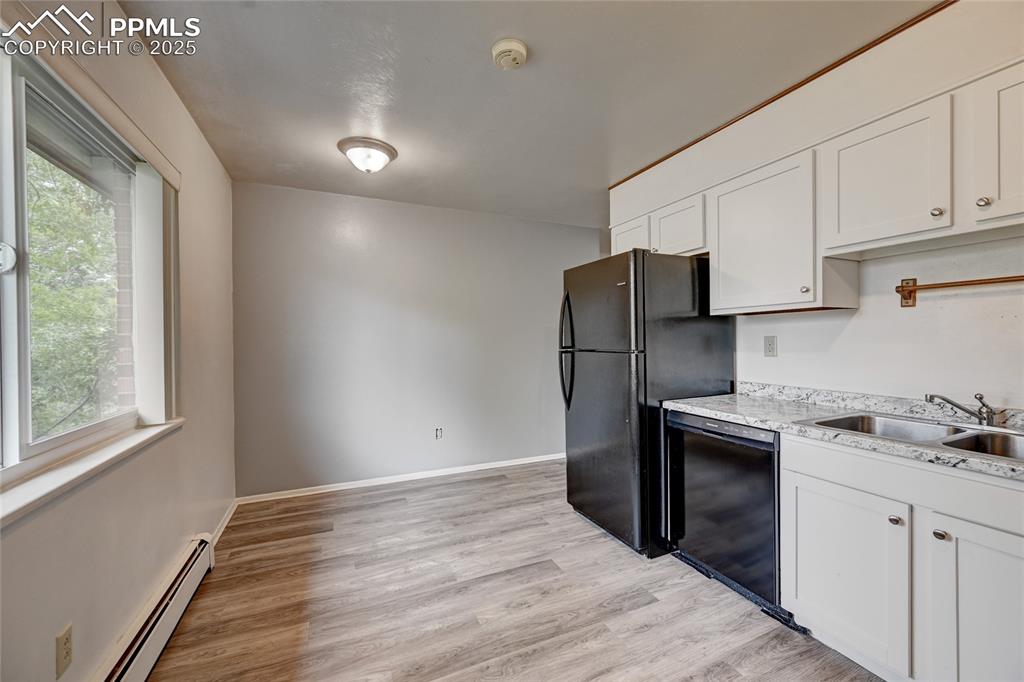
Image 10 of 33
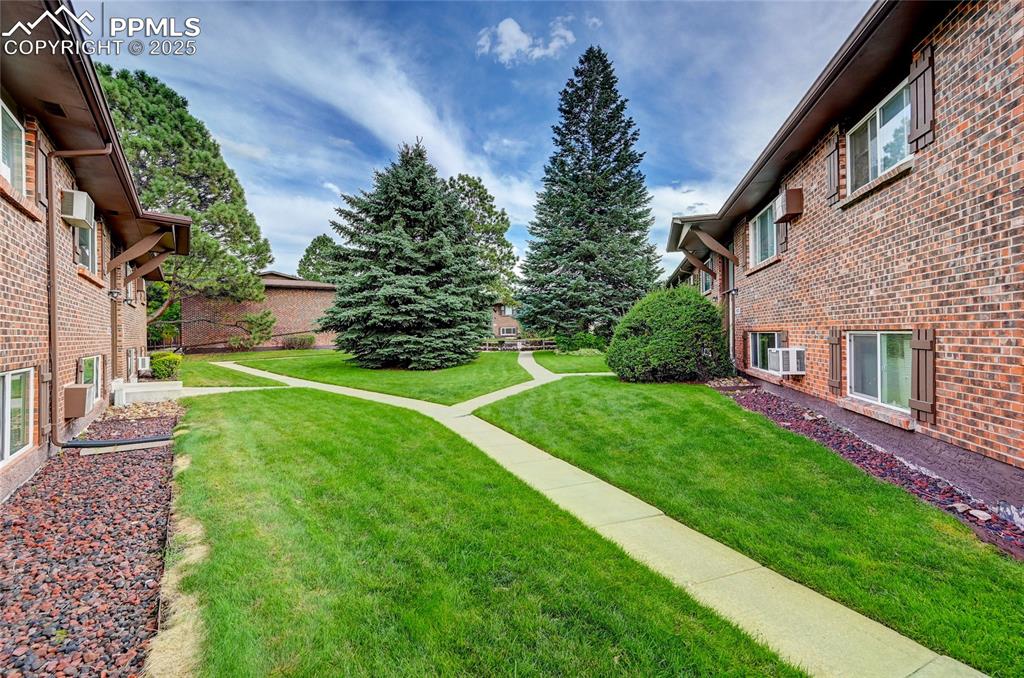
Image 11 of 33
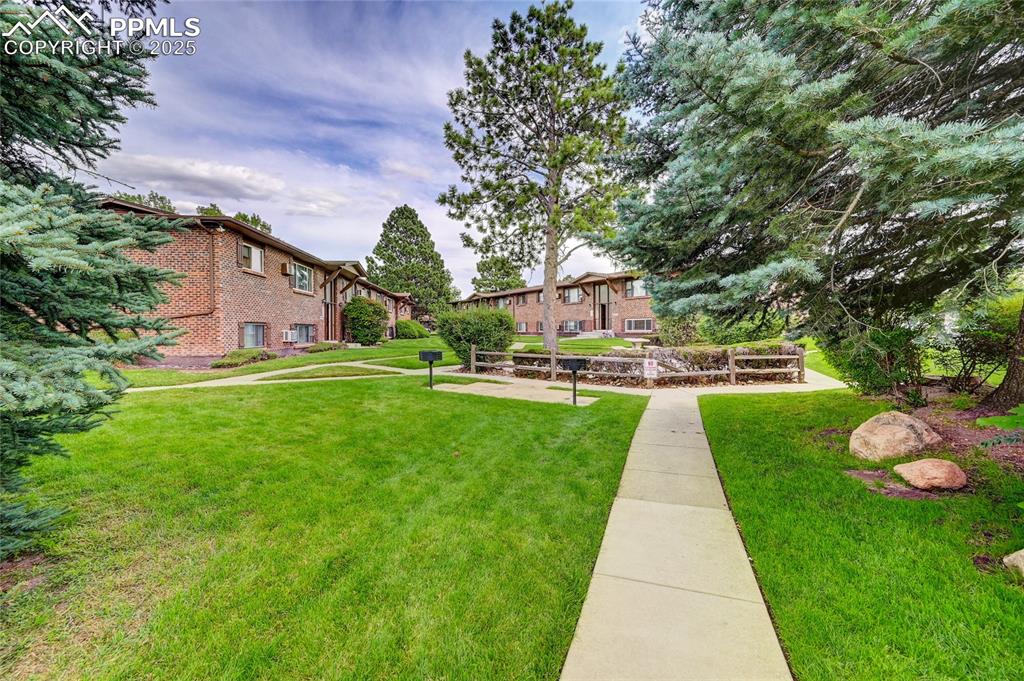
Image 12 of 33
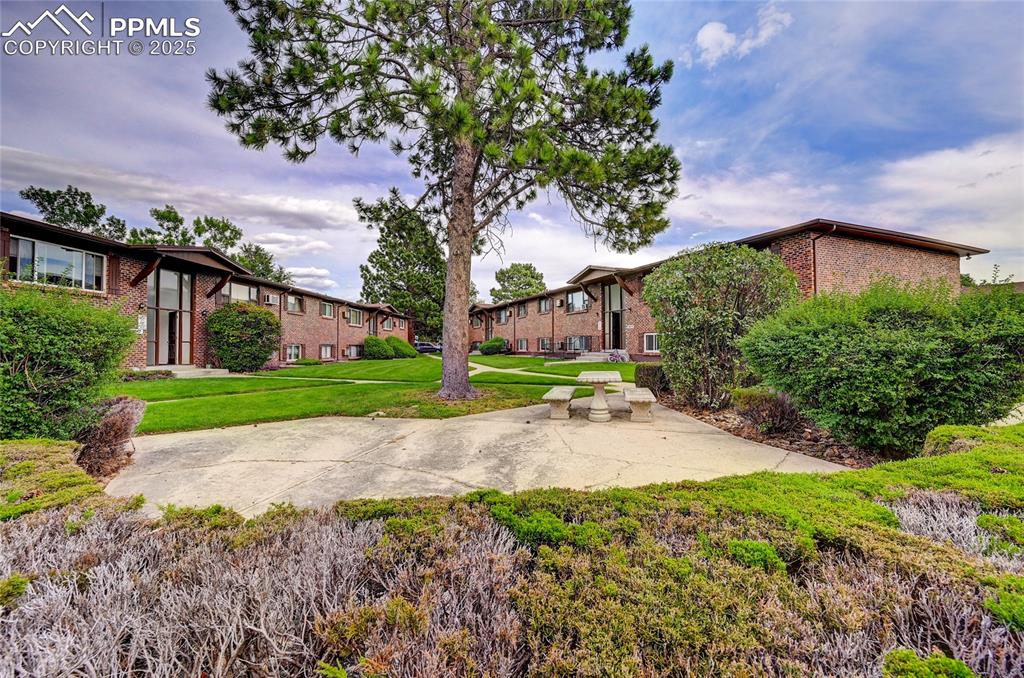
Image 13 of 33
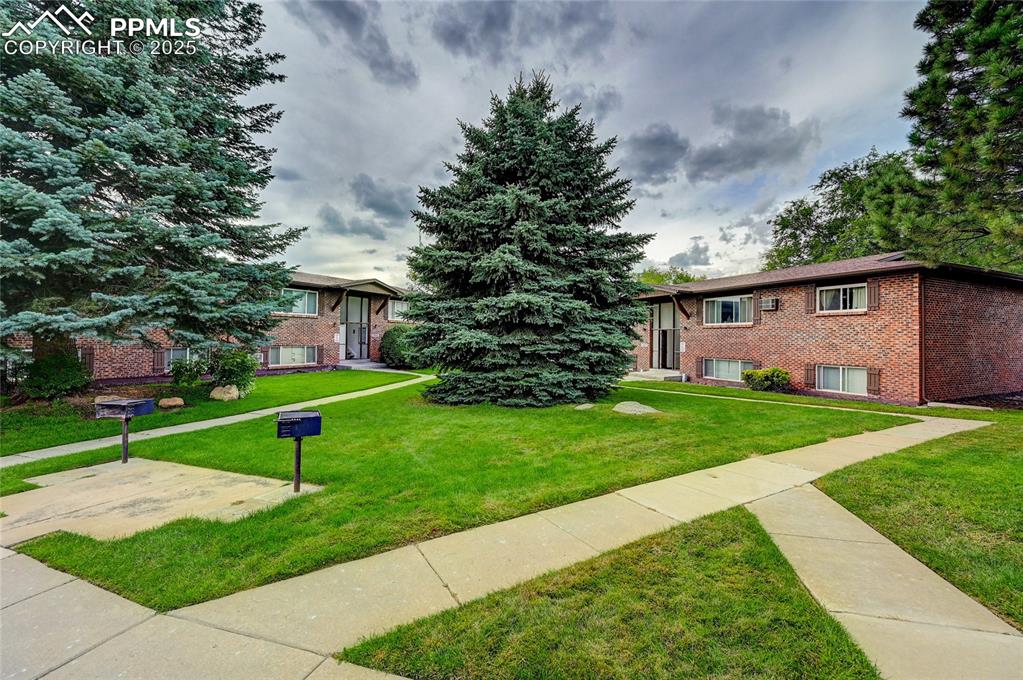
Image 14 of 33
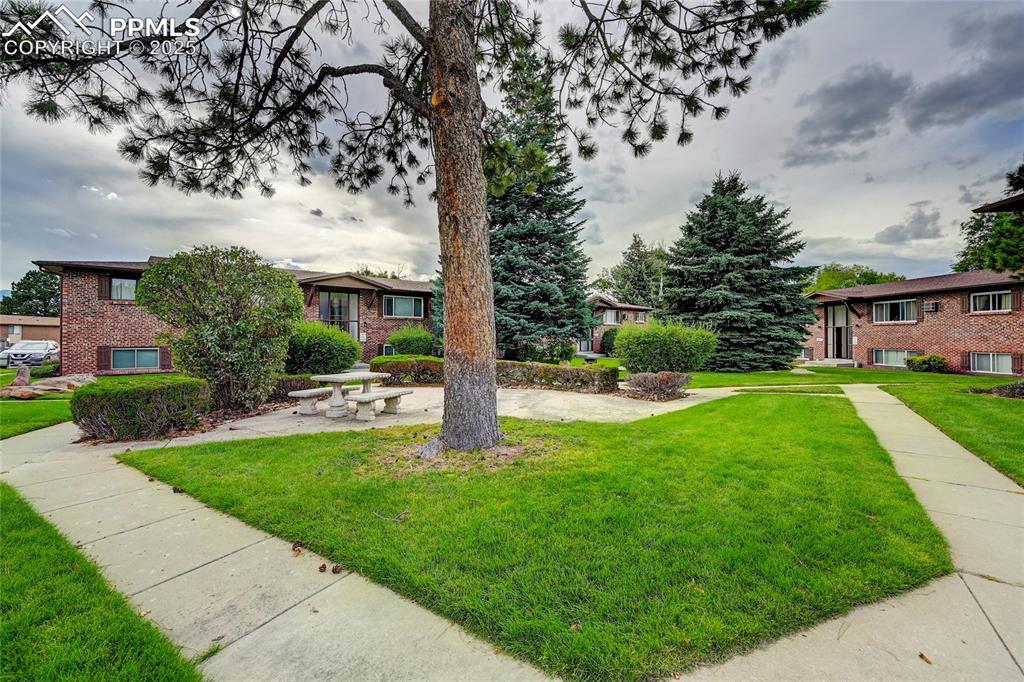
Image 15 of 33
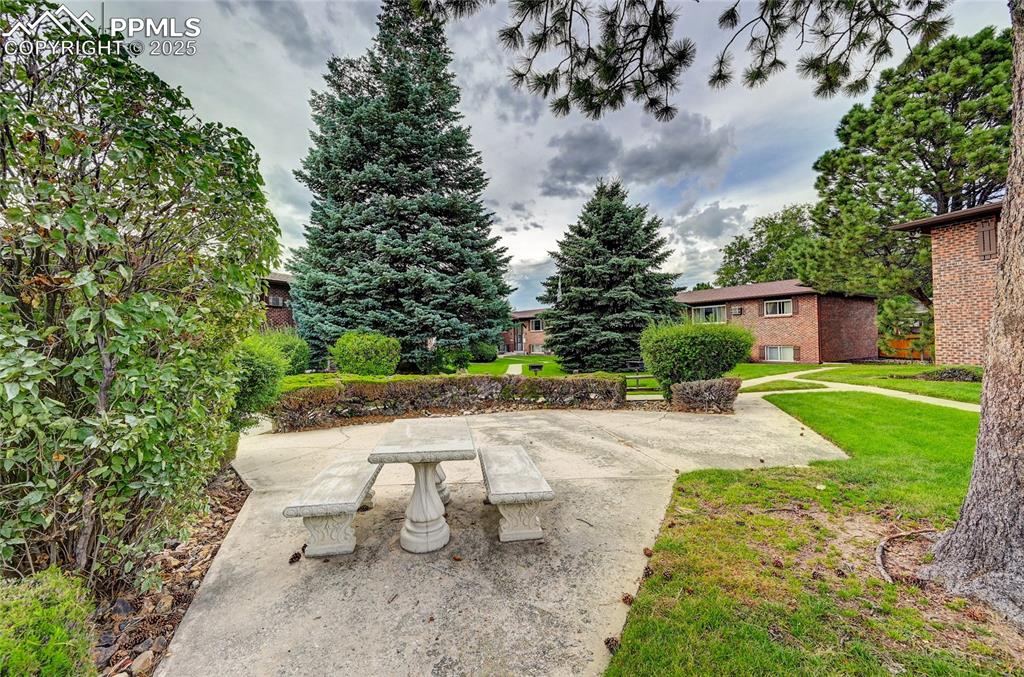
Image 16 of 33
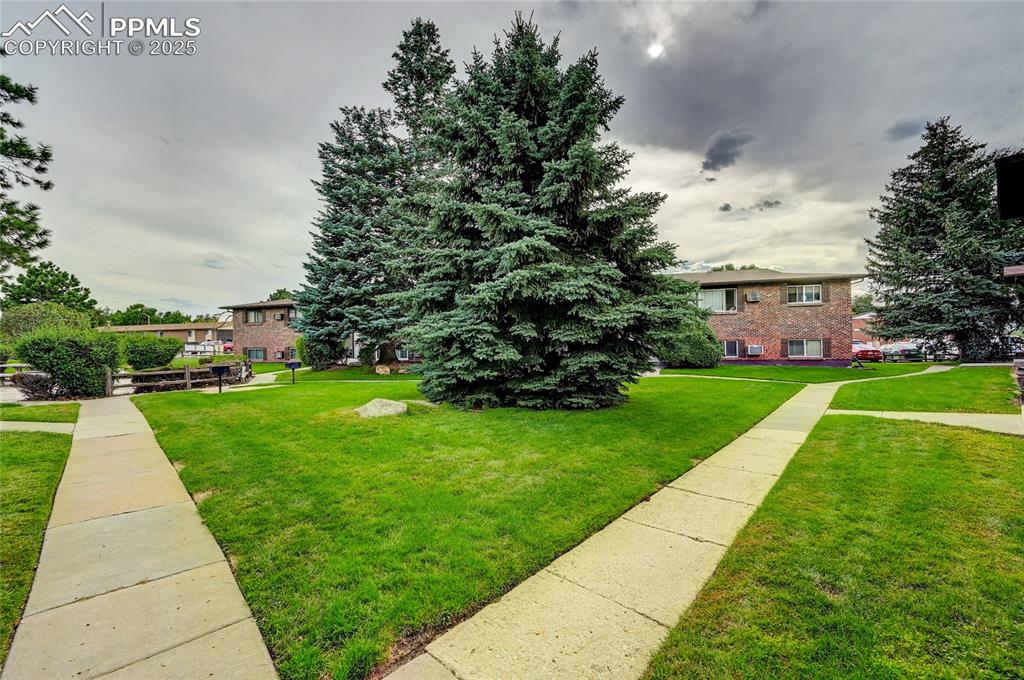
Image 17 of 33
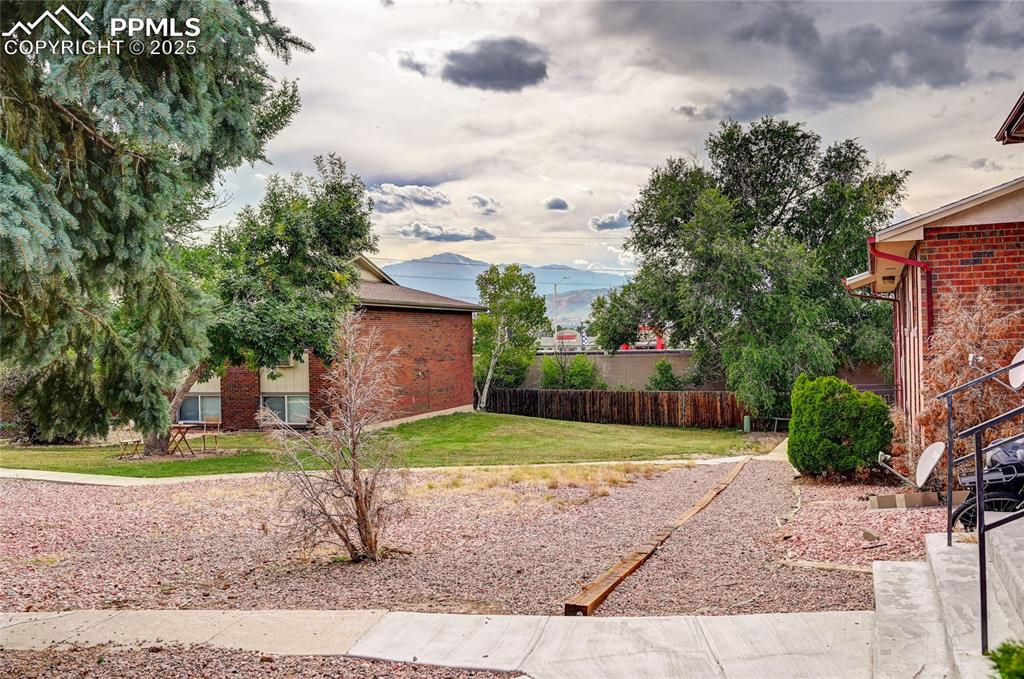
Image 18 of 33
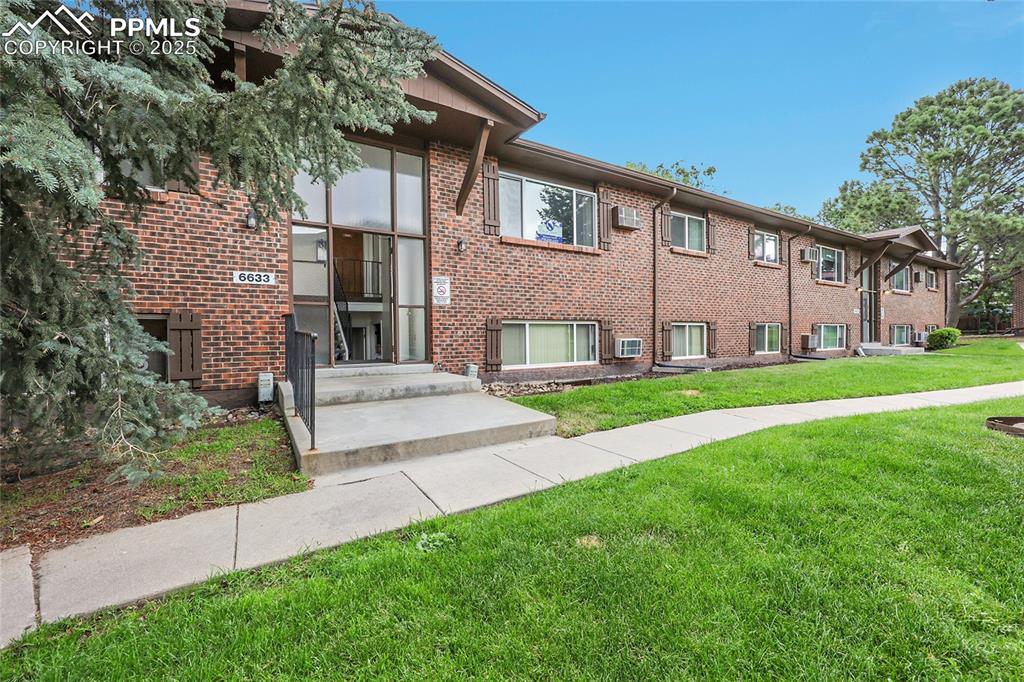
View of building exterior
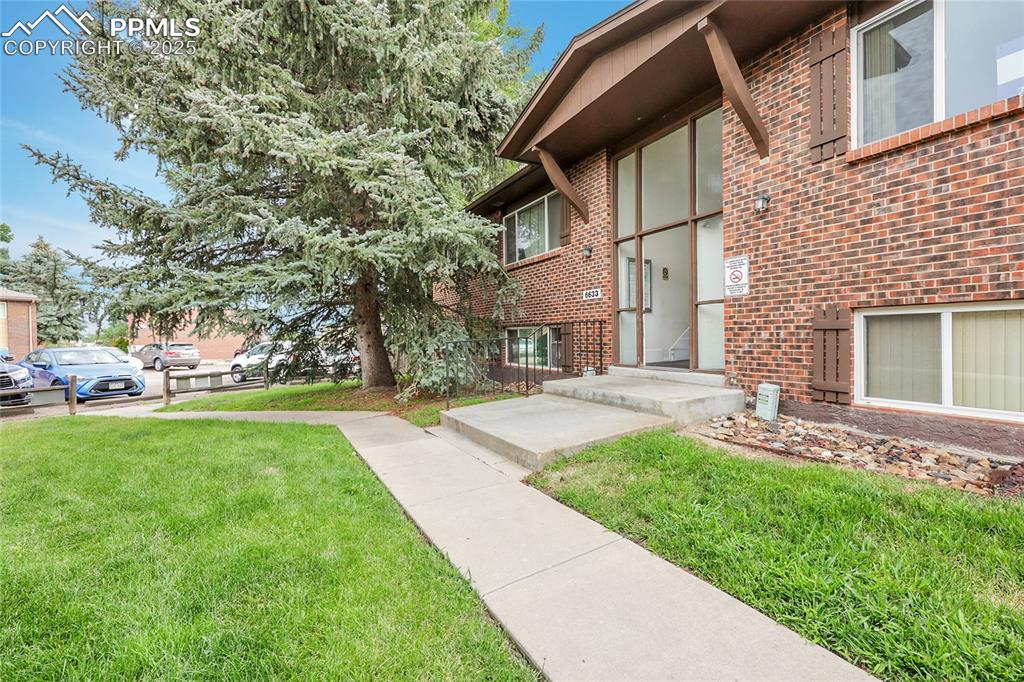
View of exterior entry with brick siding and a lawn
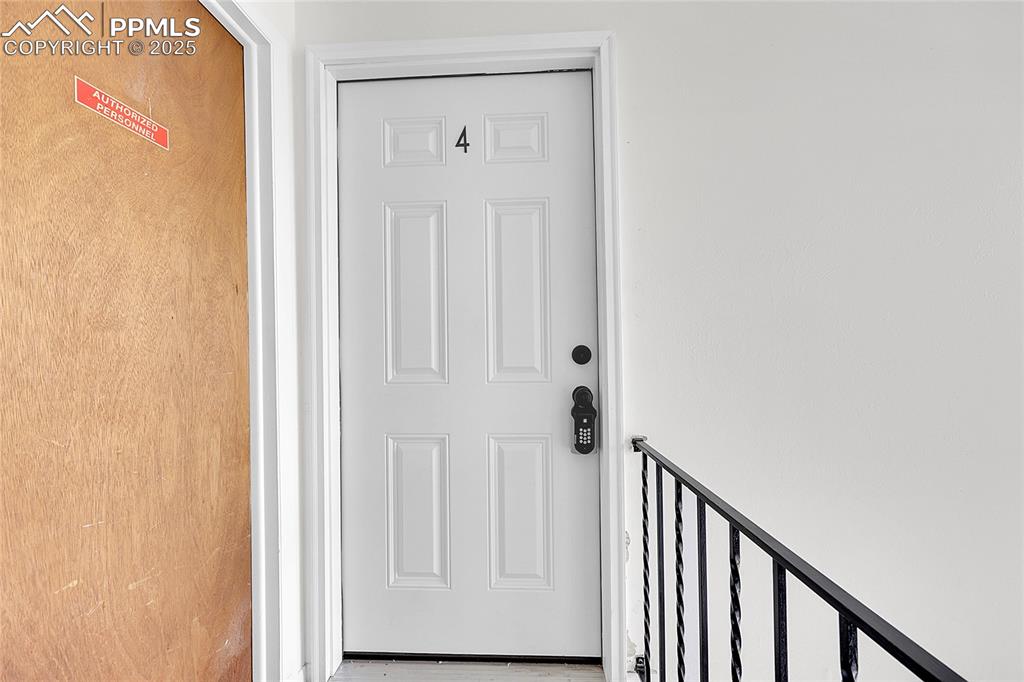
Entrance to property
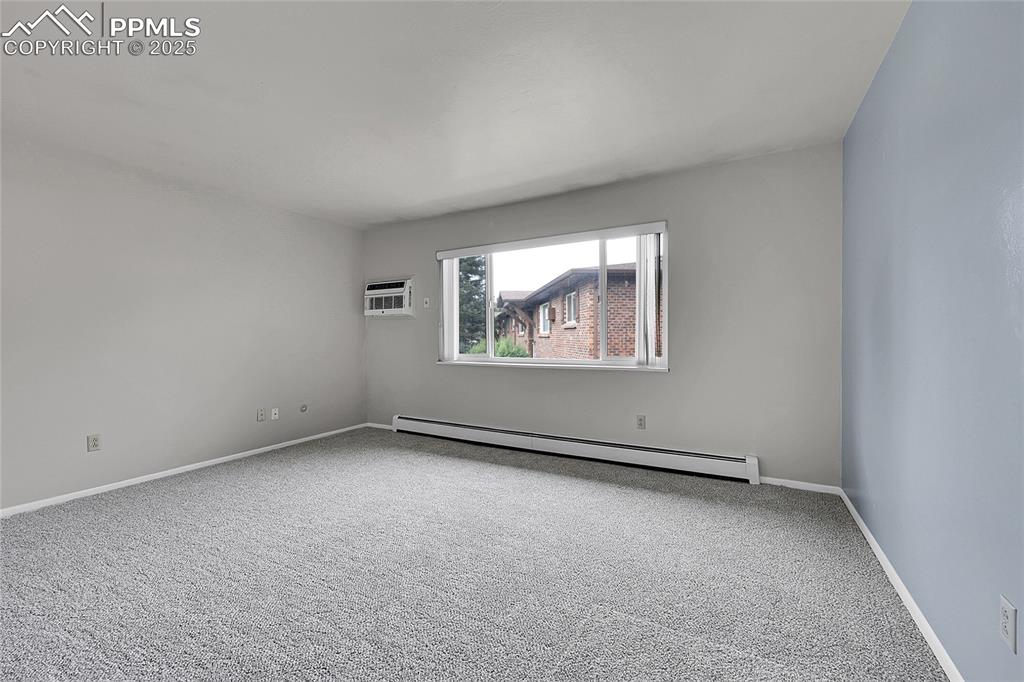
Unfurnished room with a baseboard radiator, carpet floors, and a wall unit AC
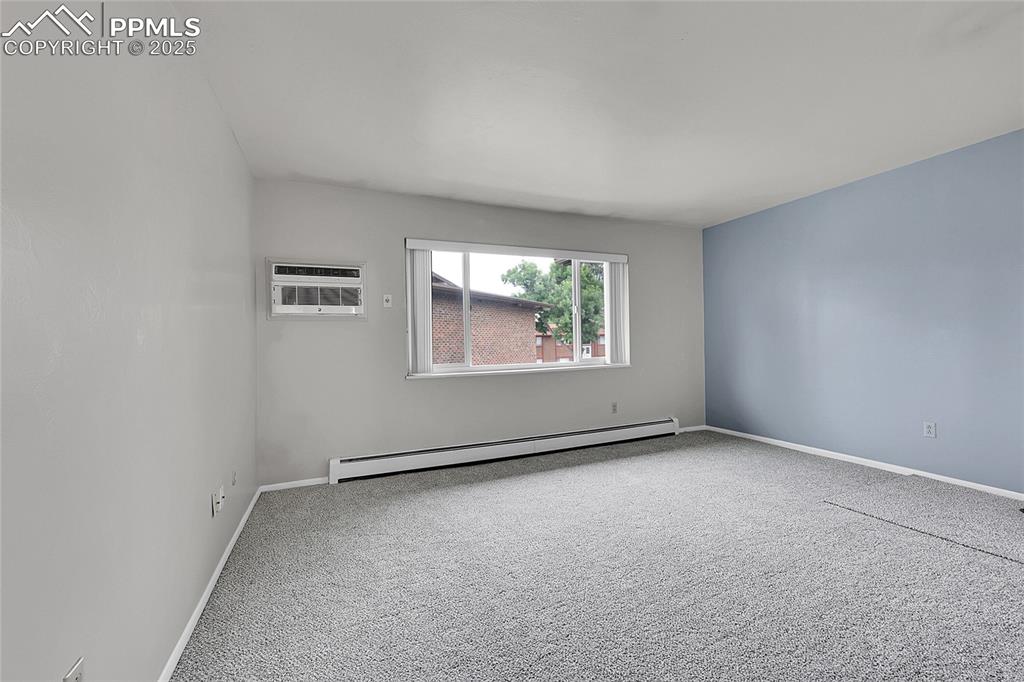
Brand New wall unit AC
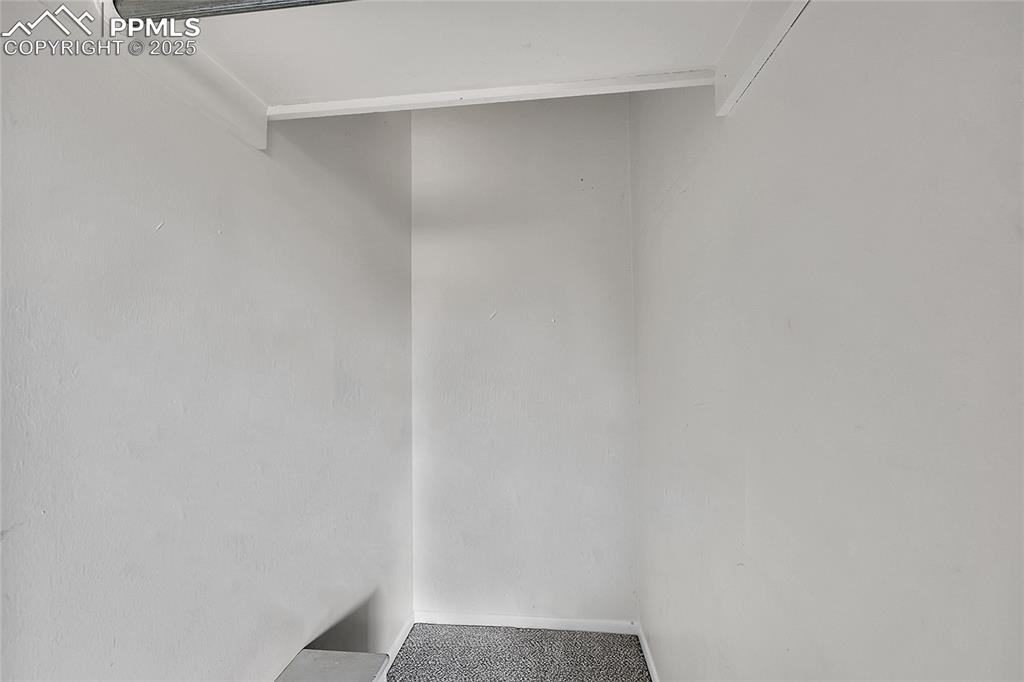
View of spacious closet
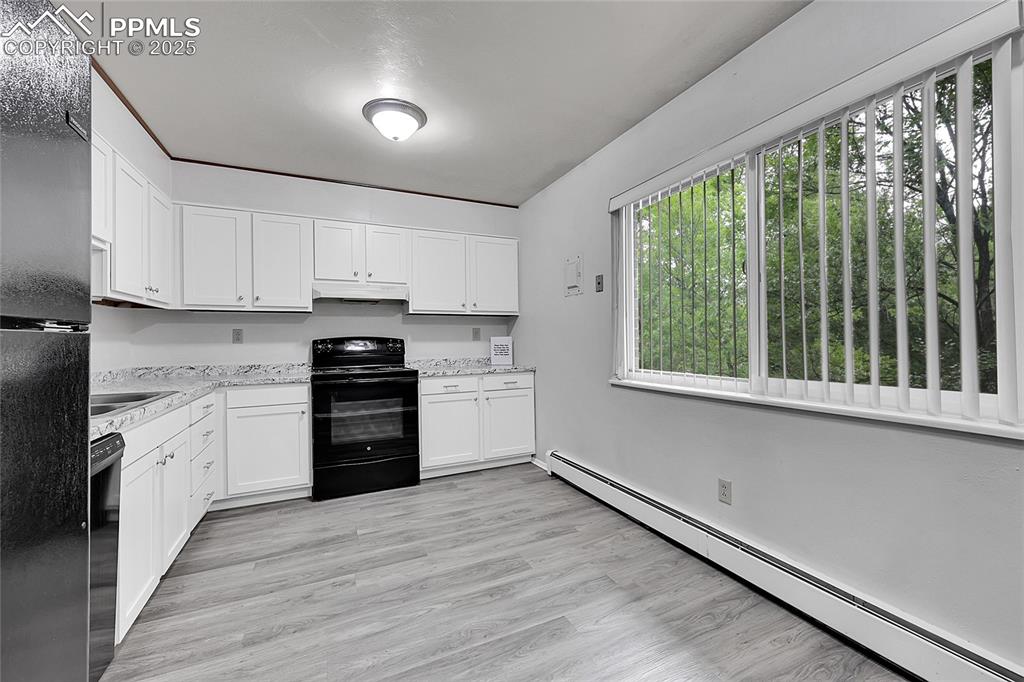
Kitchen with baseboard heating, black appliances, white cabinets, light stone counters, and light wood finished floors
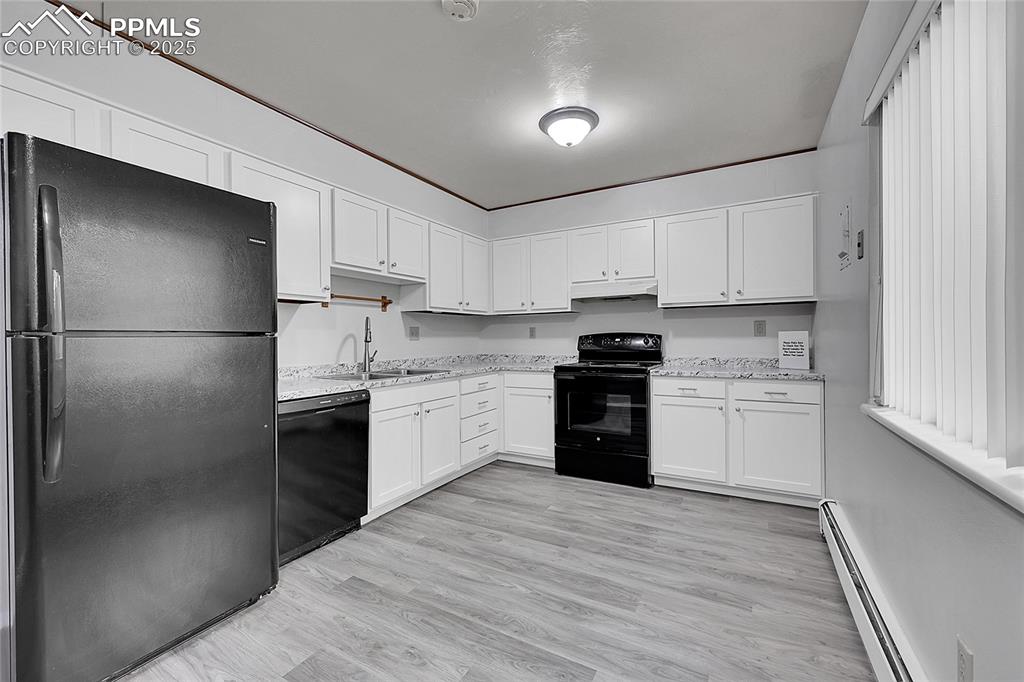
Kitchen featuring black appliances, a baseboard heating unit, white cabinets, light stone countertops, and light wood-style flooring
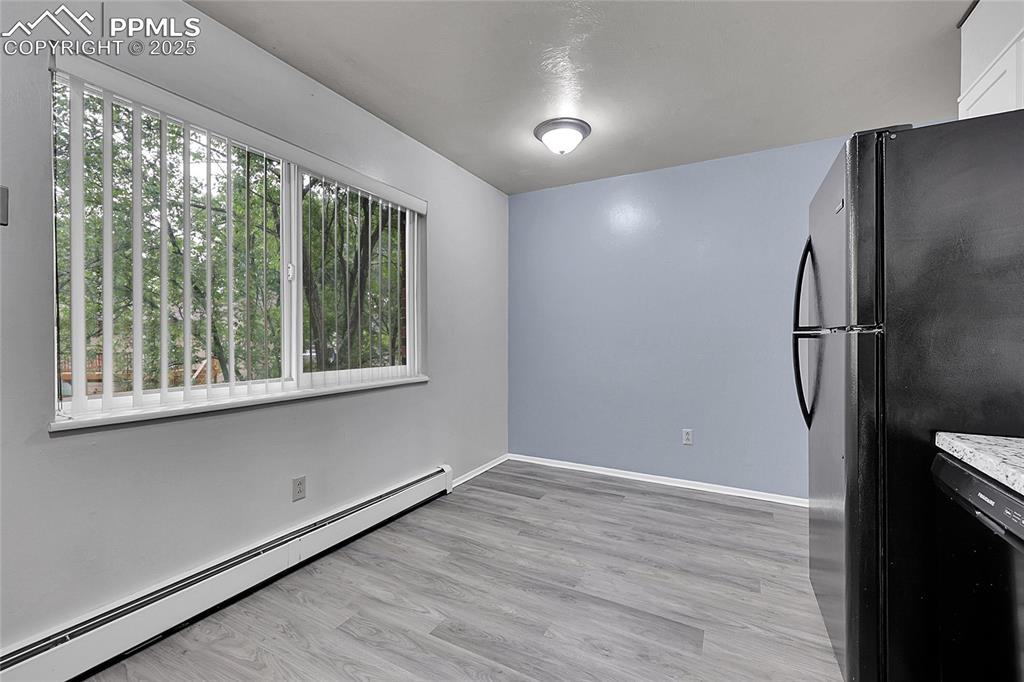
Unfurnished dining area with baseboard heating and light wood-style flooring
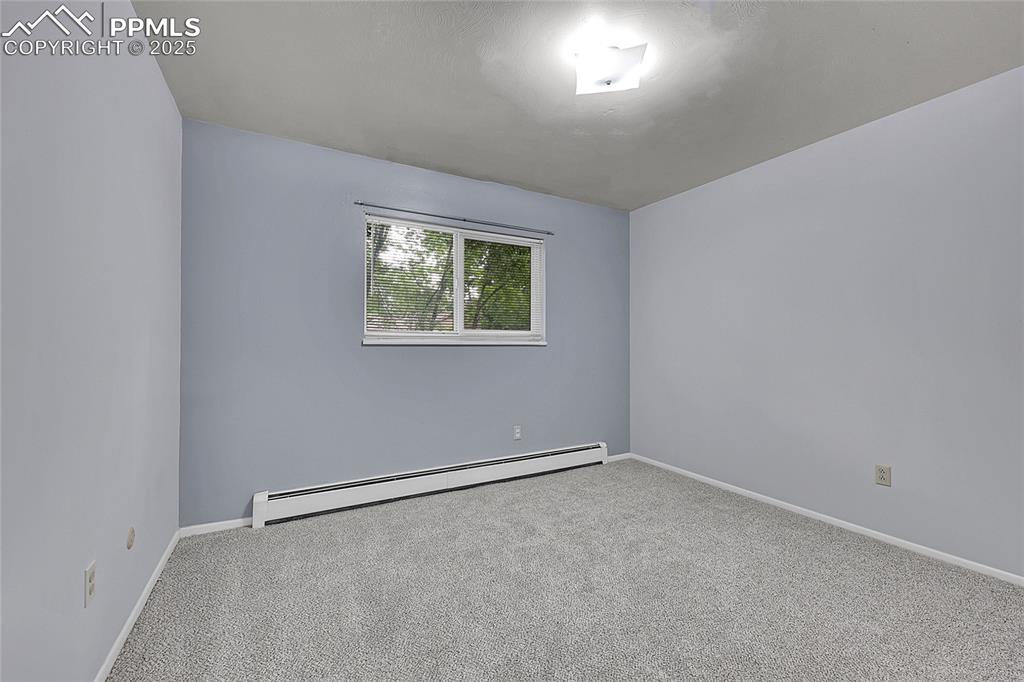
Empty room with a baseboard heating unit and carpet
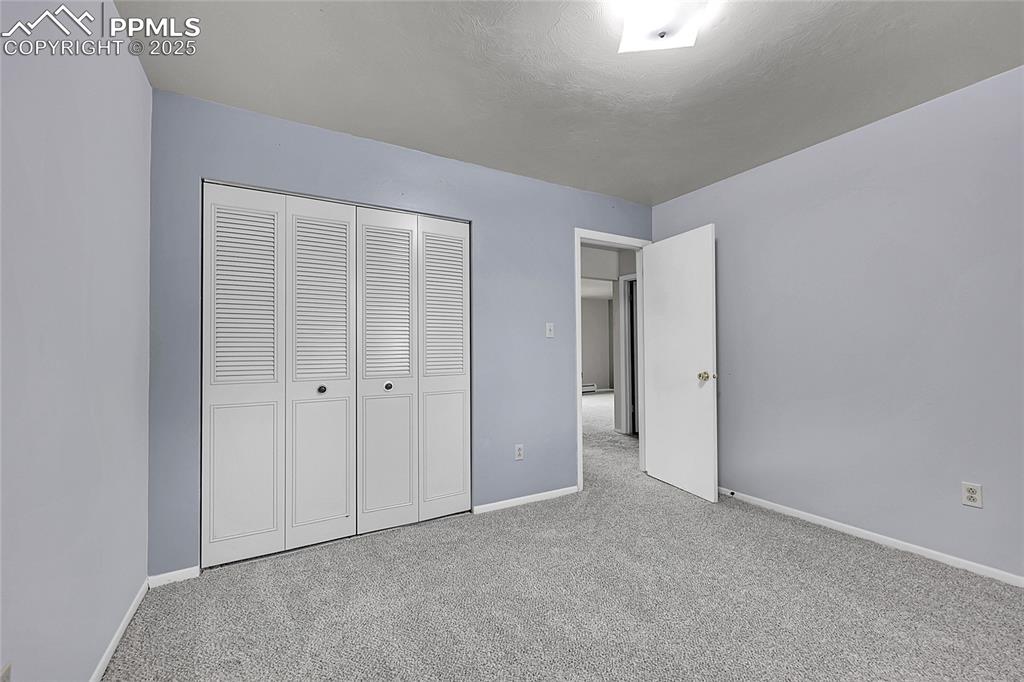
Unfurnished bedroom featuring carpet and a closet
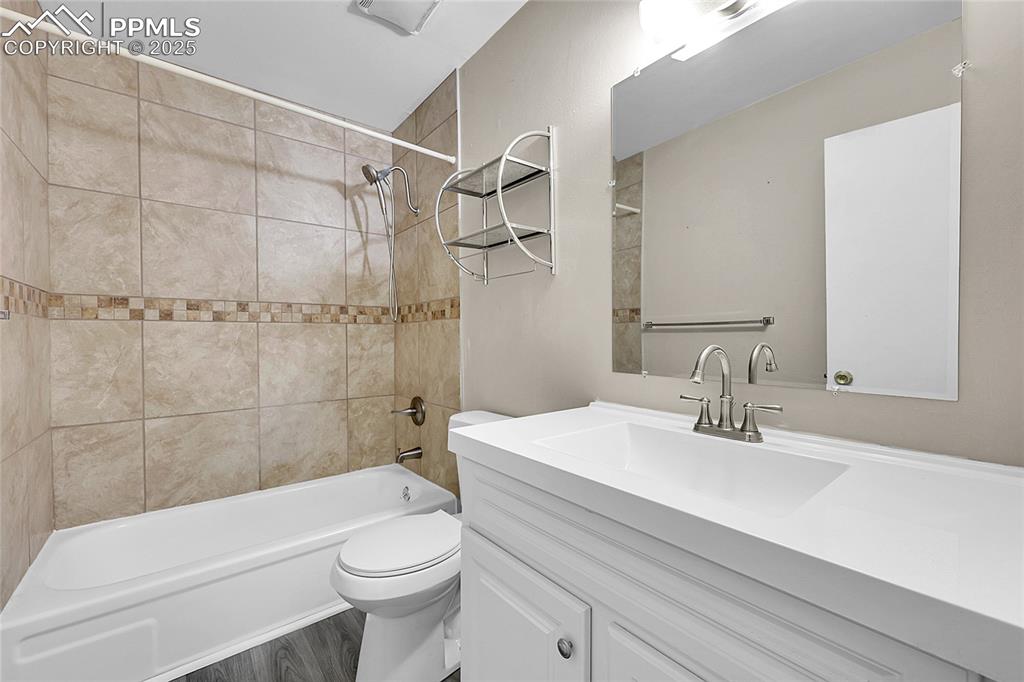
Bathroom with vanity, tub / shower combination, and wood finished floors
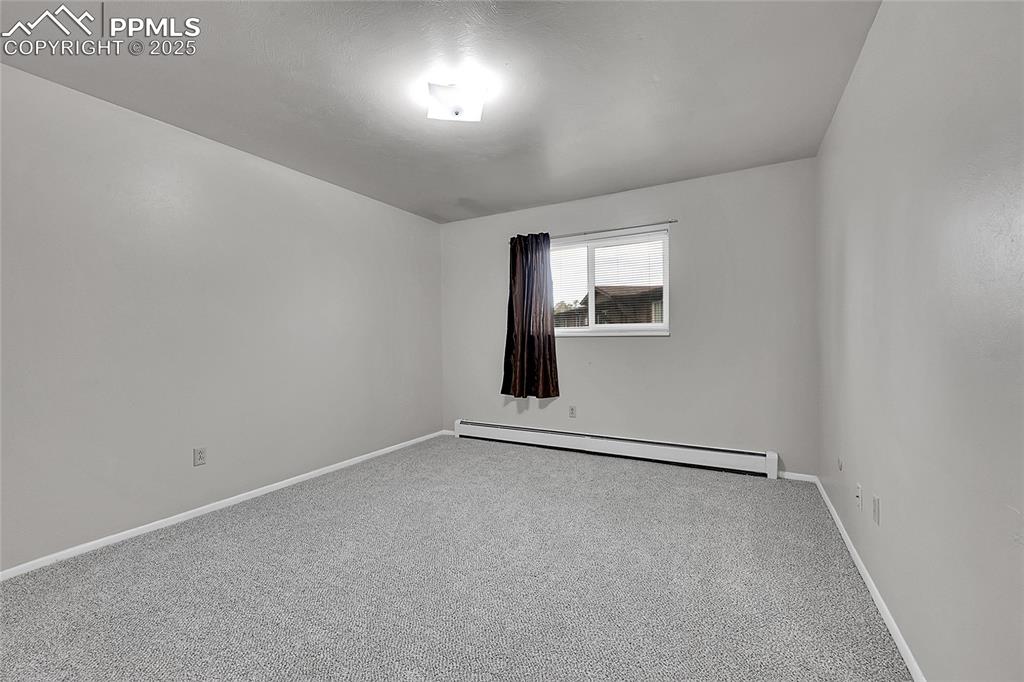
Carpeted empty room with baseboard heating and baseboards
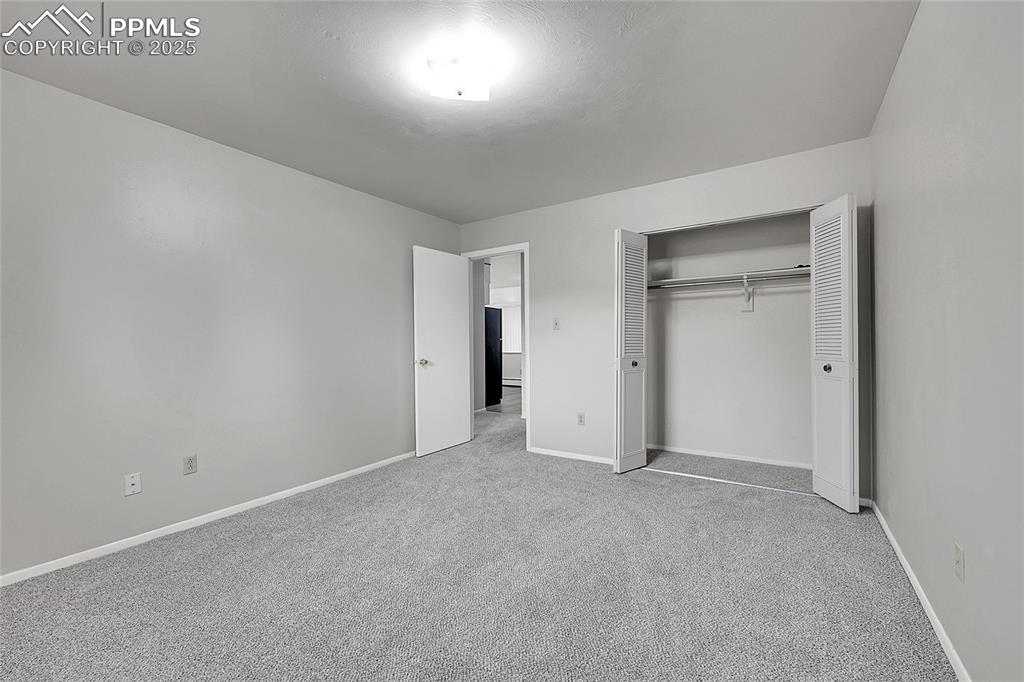
Unfurnished bedroom with carpet and a closet
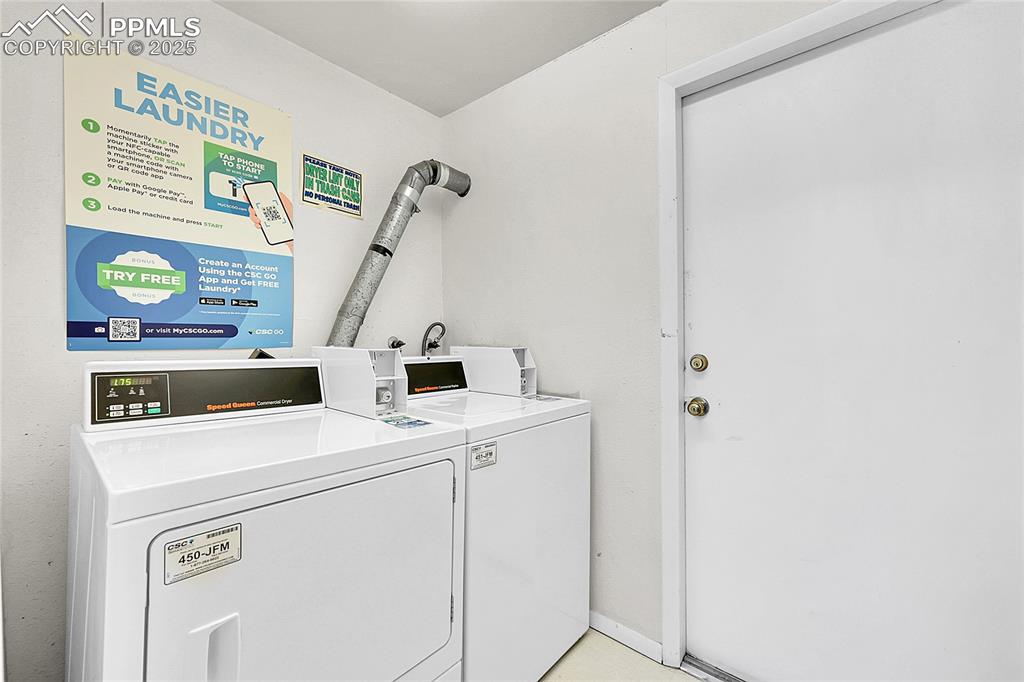
Community laundry featuring washing machine and clothes dryer
Disclaimer: The real estate listing information and related content displayed on this site is provided exclusively for consumers’ personal, non-commercial use and may not be used for any purpose other than to identify prospective properties consumers may be interested in purchasing.