2925 S Vaughn Way, Aurora, CO, 80014
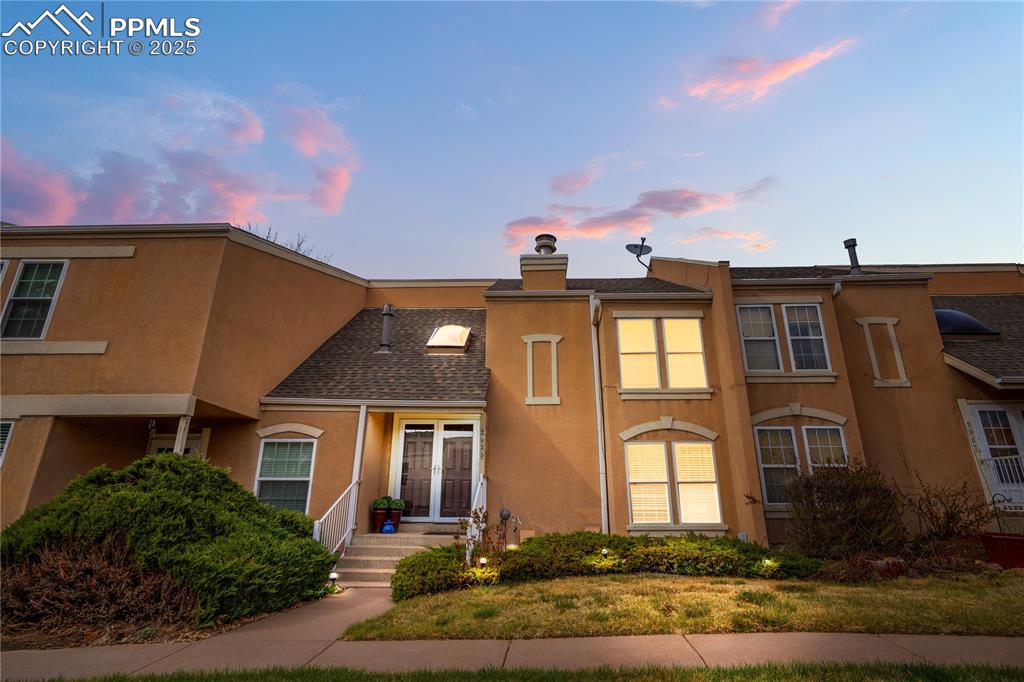
View of property with stucco siding, a chimney, and a shingled roof
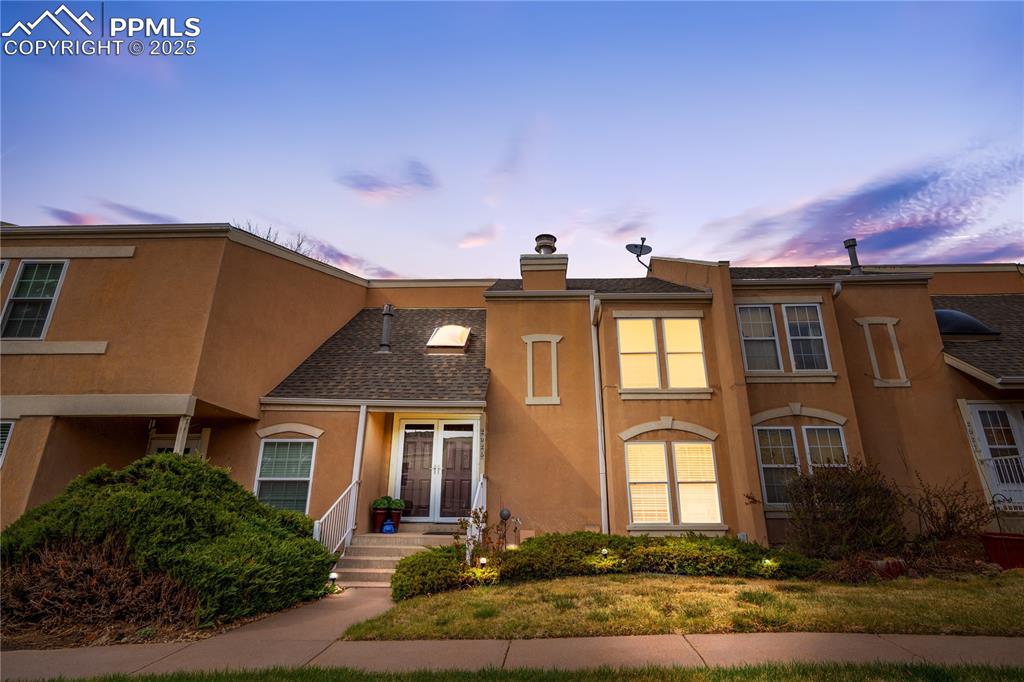
View of property featuring stucco siding, a chimney, and a shingled roof
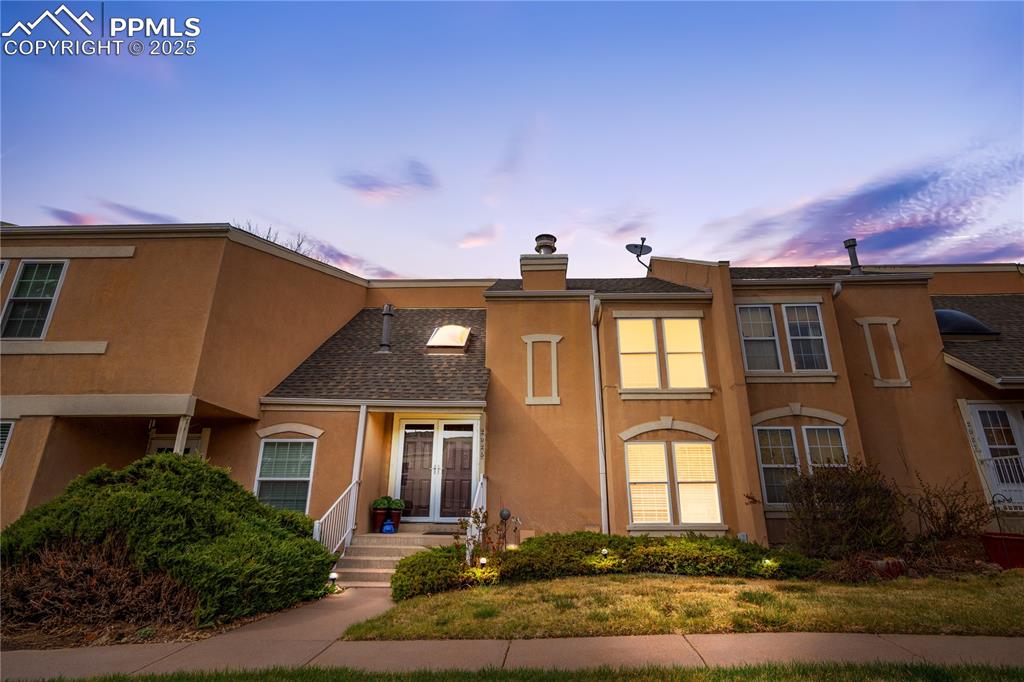
View of property featuring stucco siding, a chimney, and a shingled roof
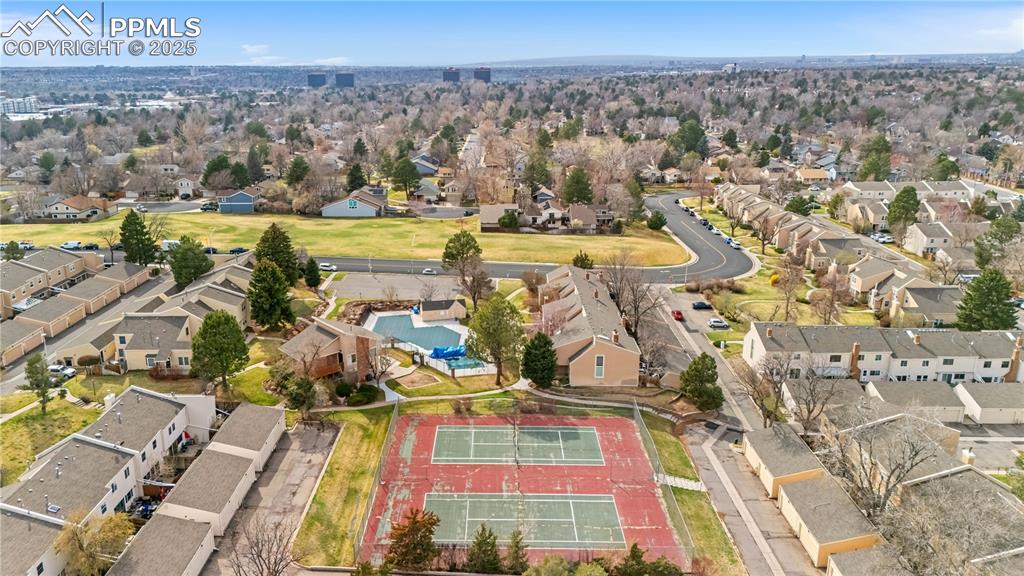
Aerial perspective of suburban area
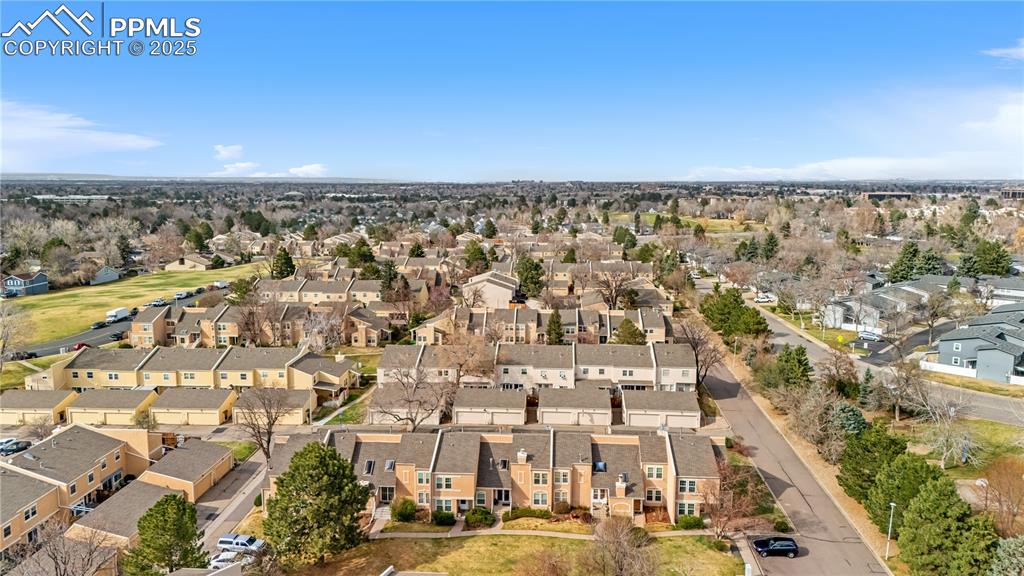
View of property location featuring nearby suburban area
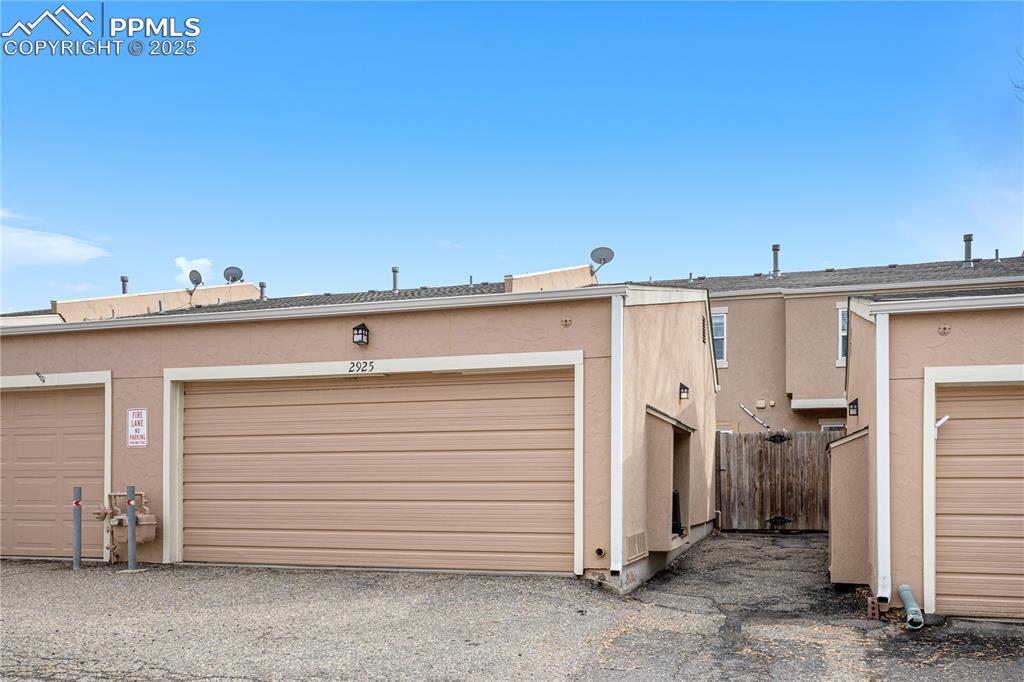
View of garage
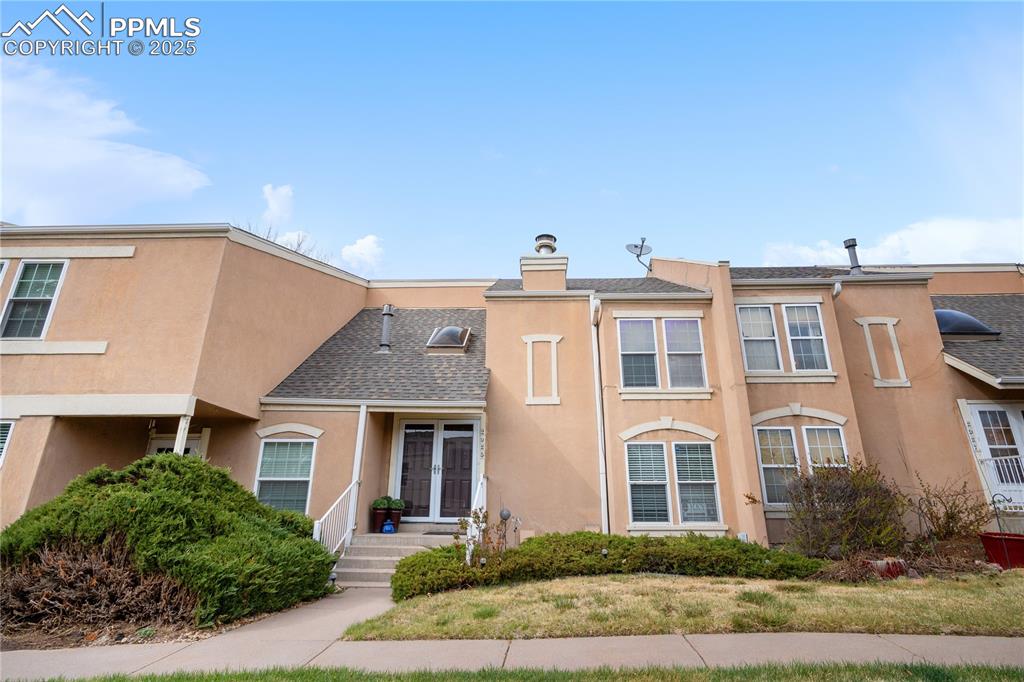
View of front facade with stucco siding, roof with shingles, and a chimney
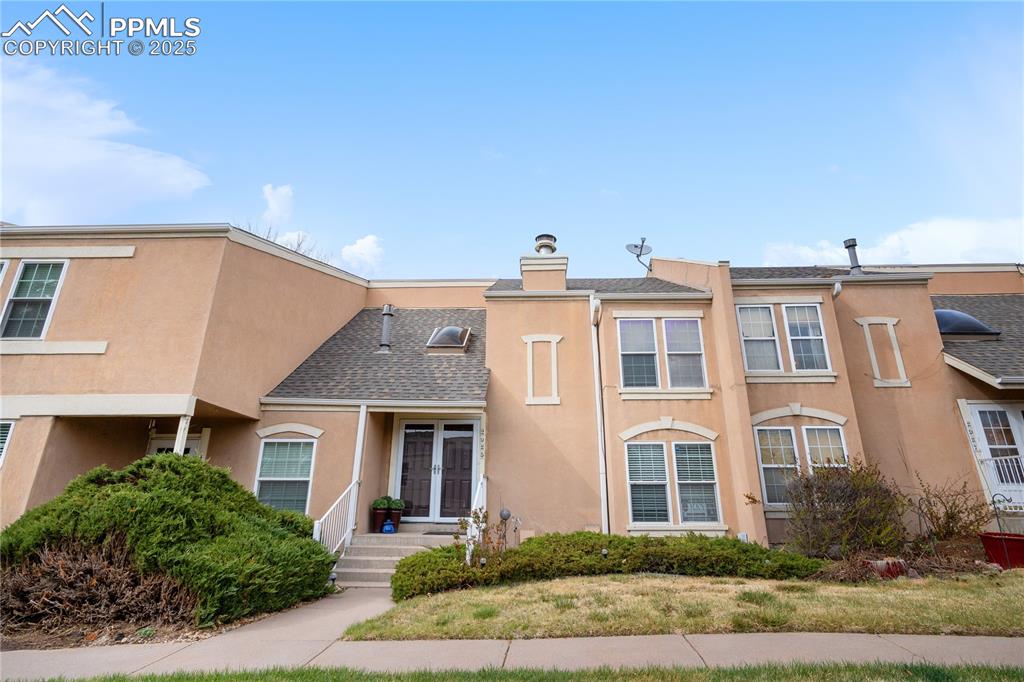
View of front facade with stucco siding, roof with shingles, and a chimney
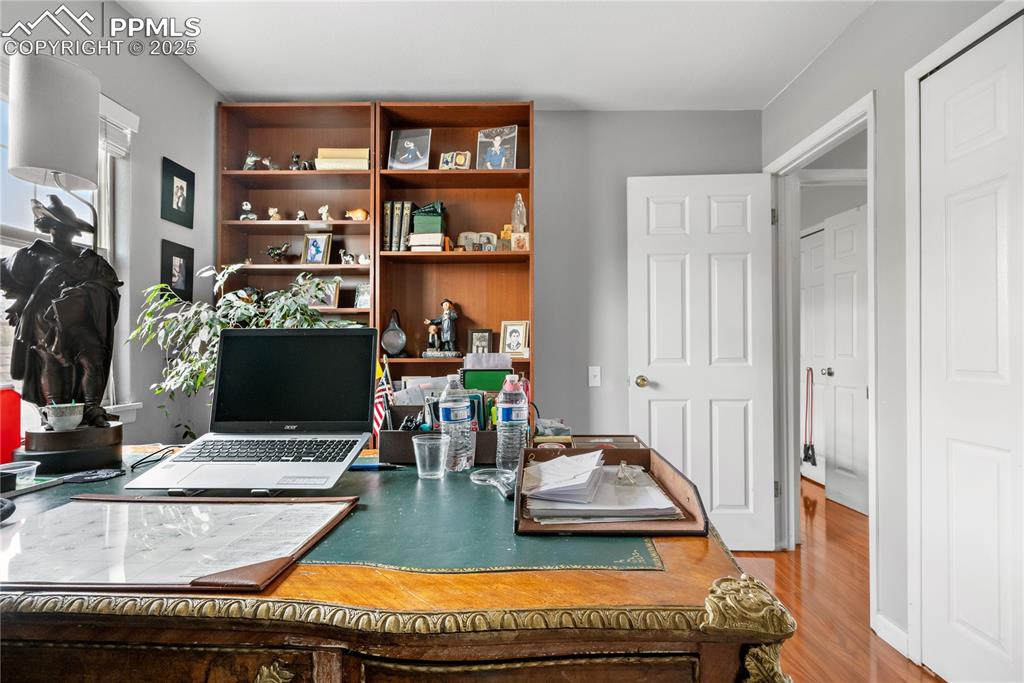
Office with wood finished floors
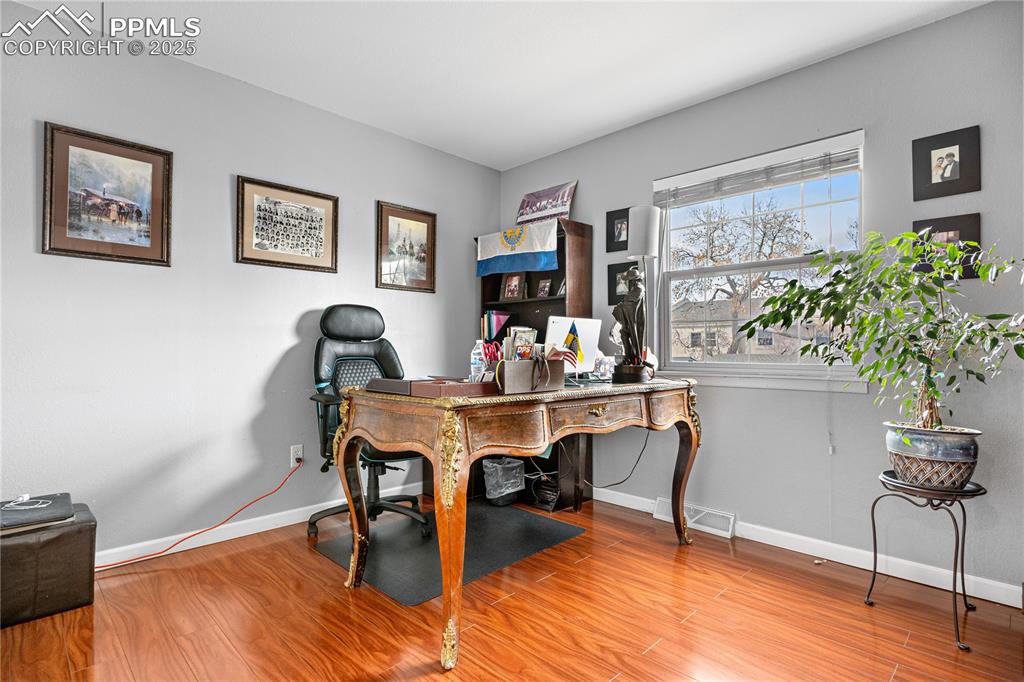
Office area featuring baseboards and wood finished floors
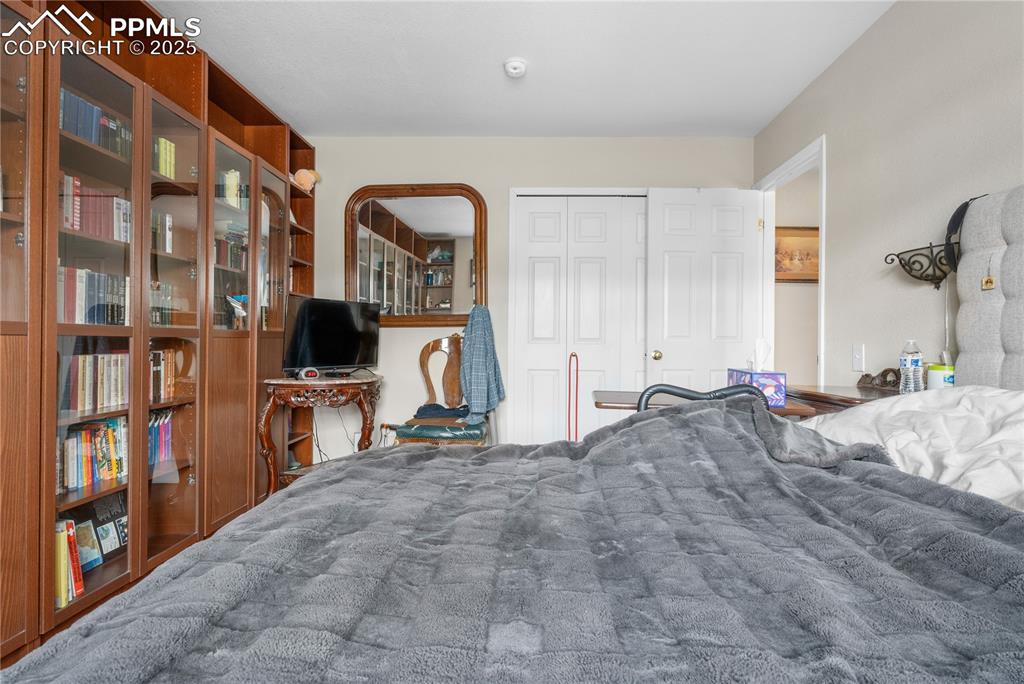
Bedroom with a closet
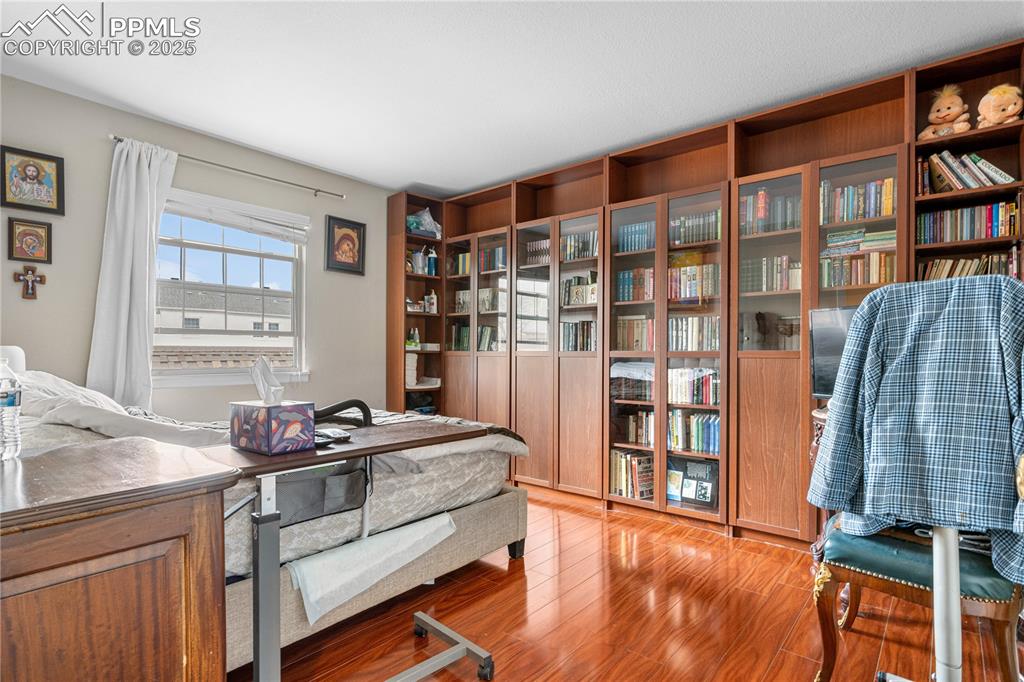
Home office with light wood-style floors
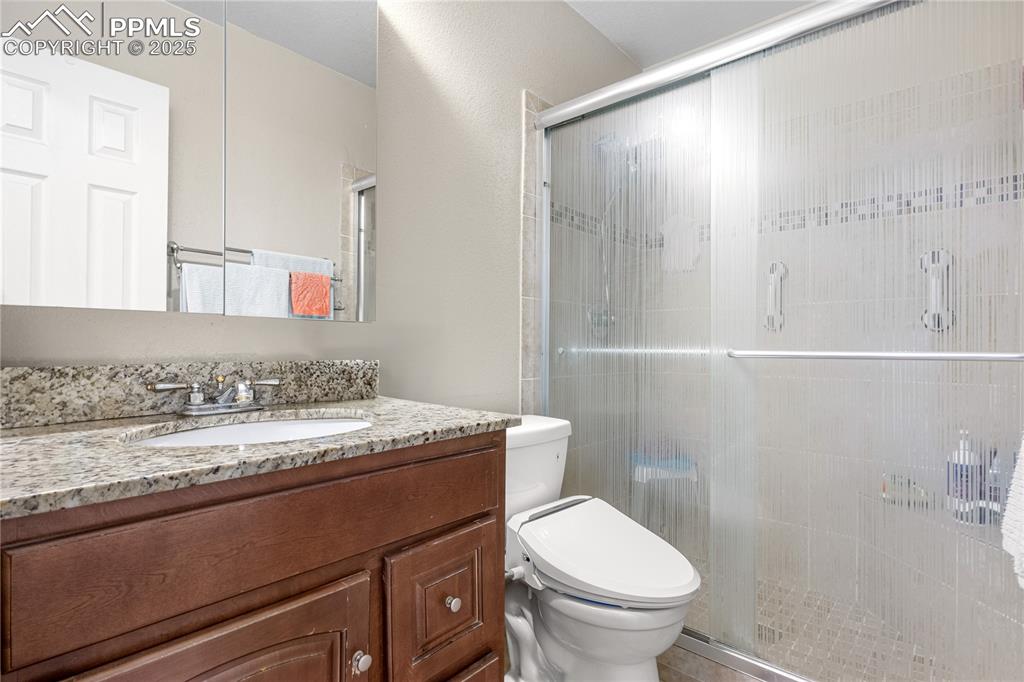
Full bath with vanity and a stall shower
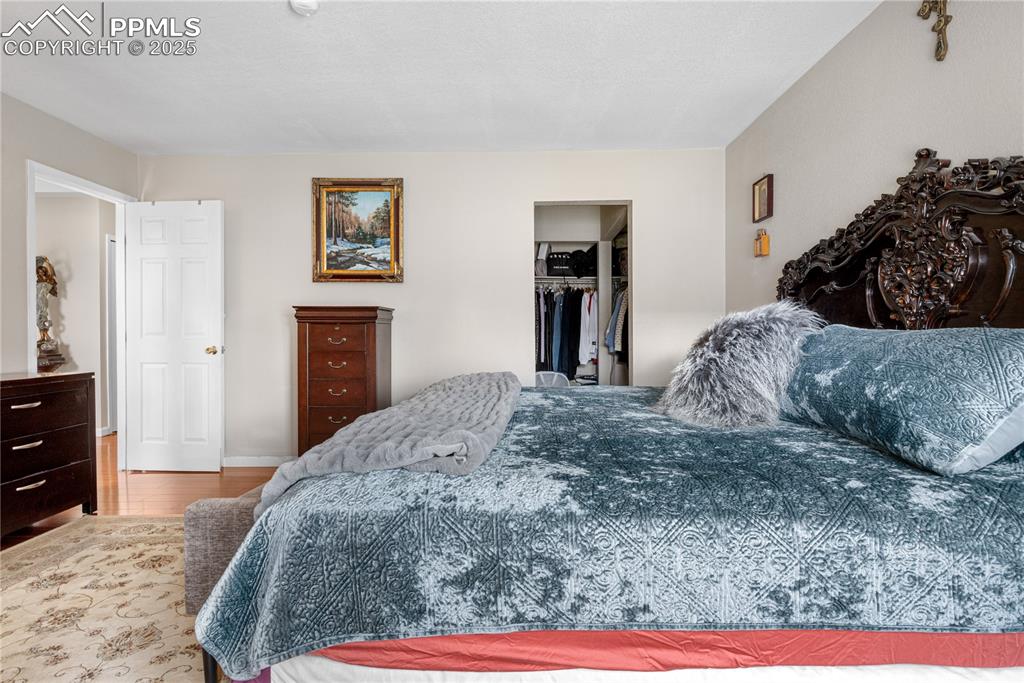
Bedroom featuring a spacious closet, wood finished floors, and a closet
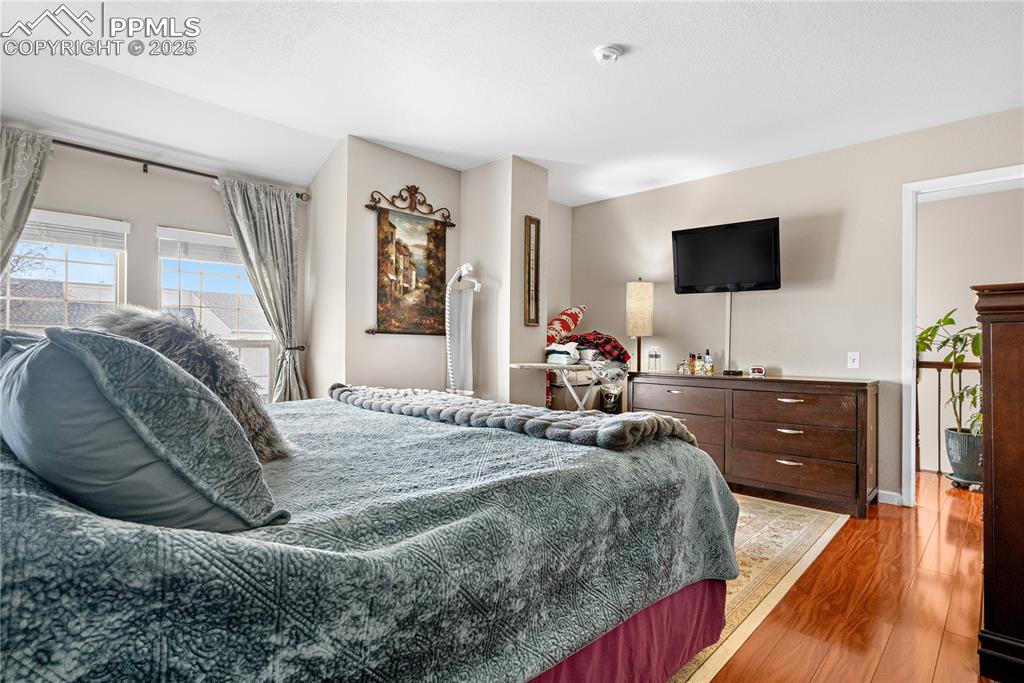
Bedroom with light wood-style floors
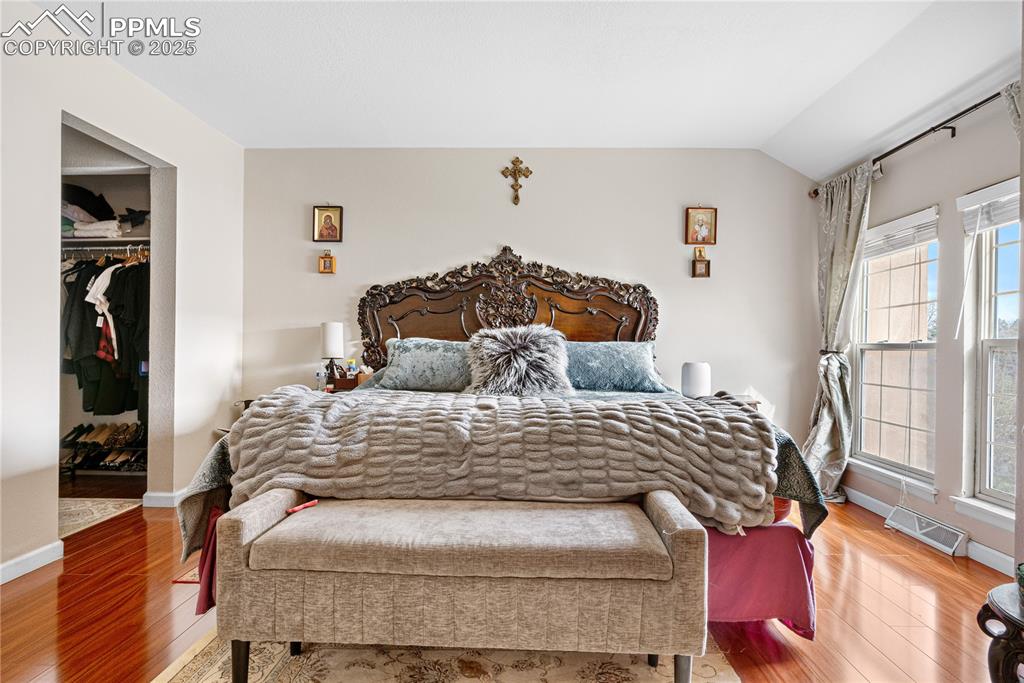
Bedroom with light wood-style floors, multiple windows, lofted ceiling, a closet, and a walk in closet
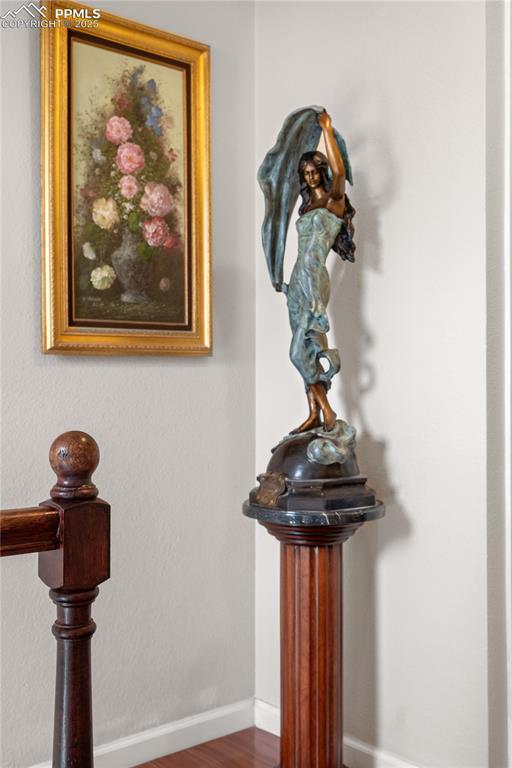
Detailed view of baseboards and wood finished floors
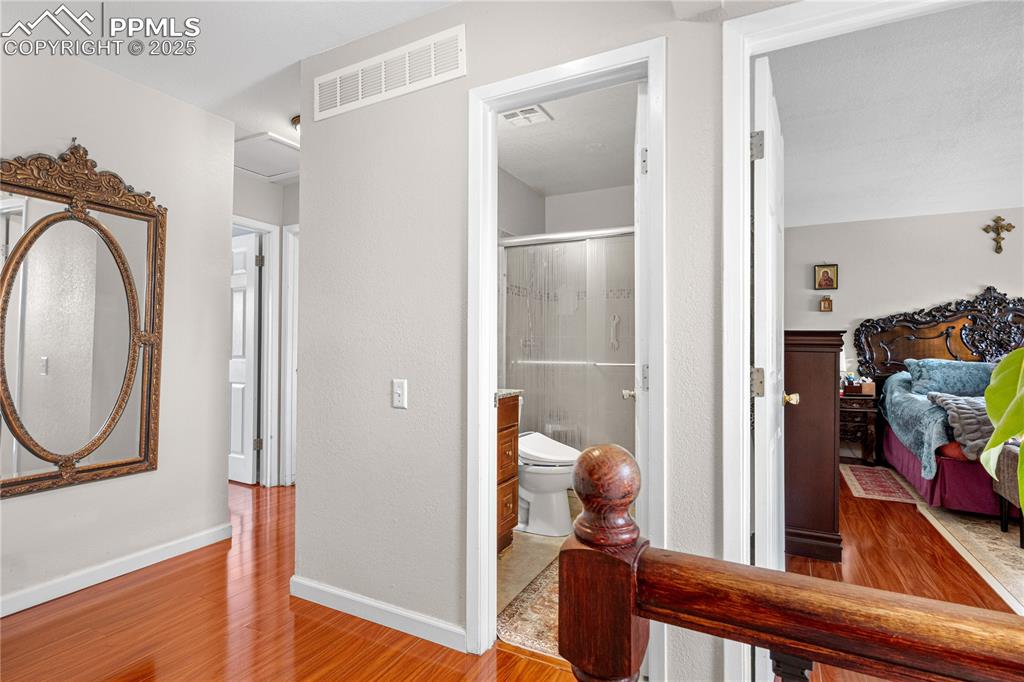
Hallway with light wood finished floors and baseboards
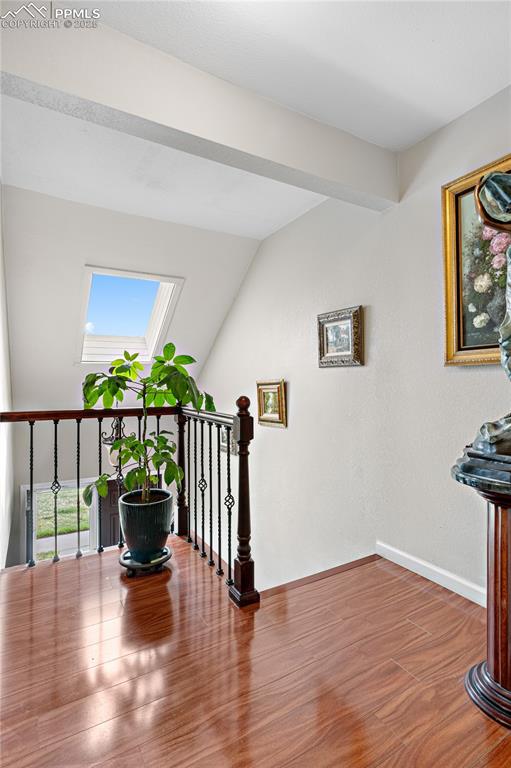
Hallway with an upstairs landing, lofted ceiling, wood finished floors, and a skylight
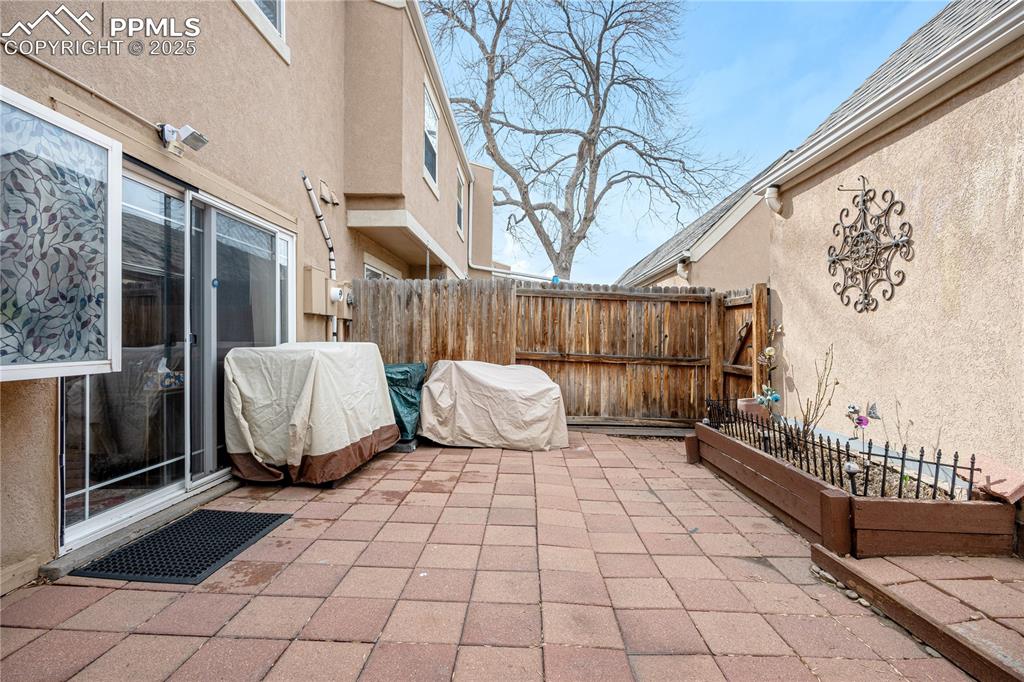
View of patio with grilling area
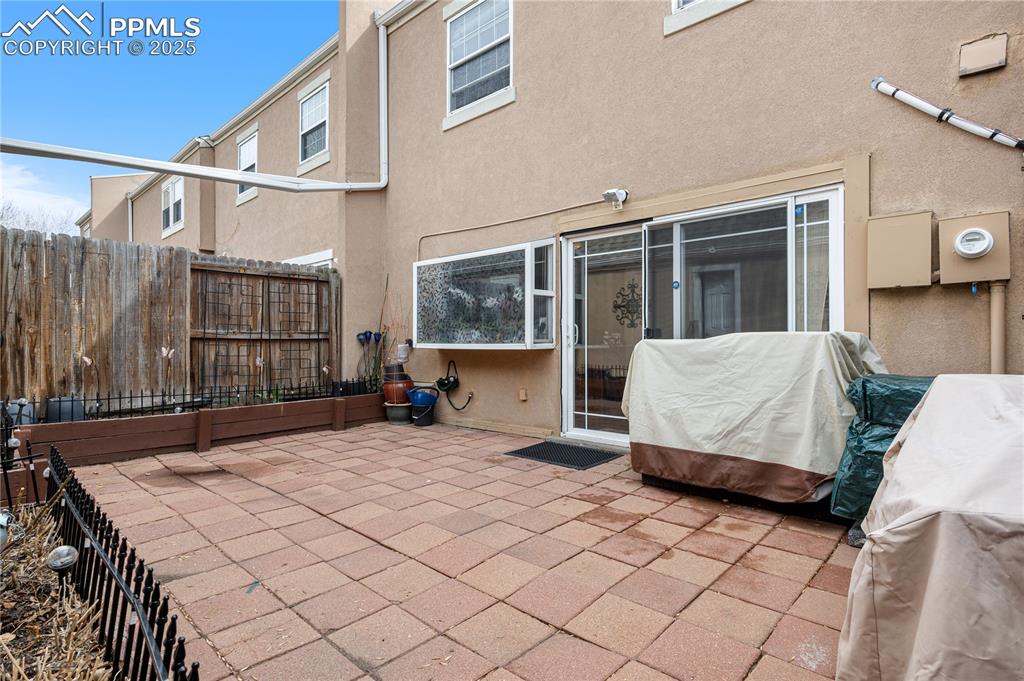
Rear view of property featuring a patio area and stucco siding
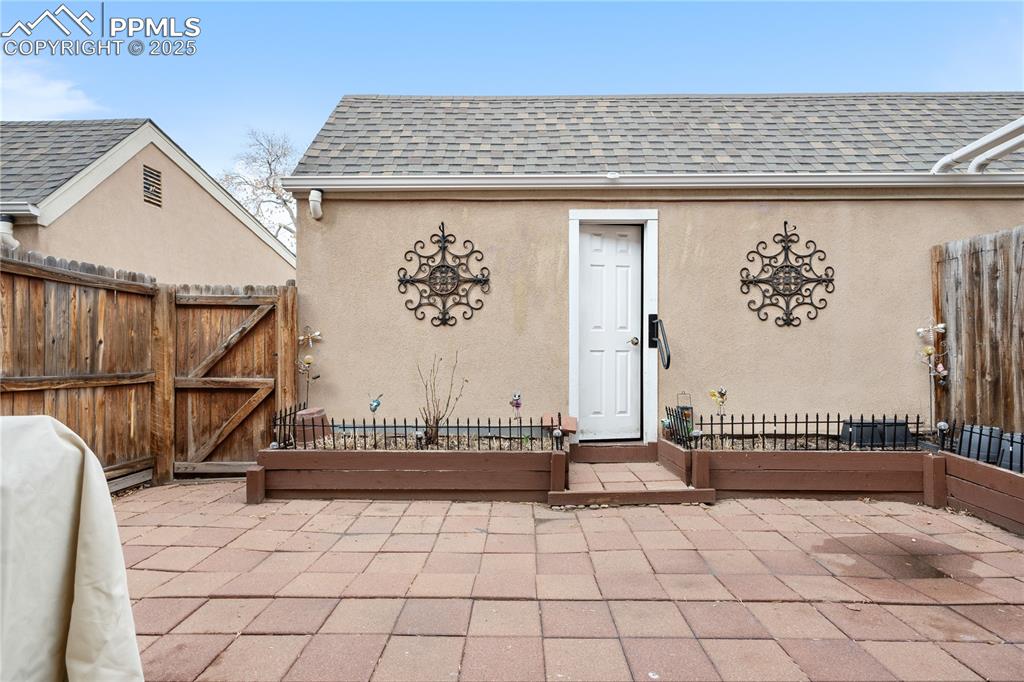
View of patio / terrace with a gate
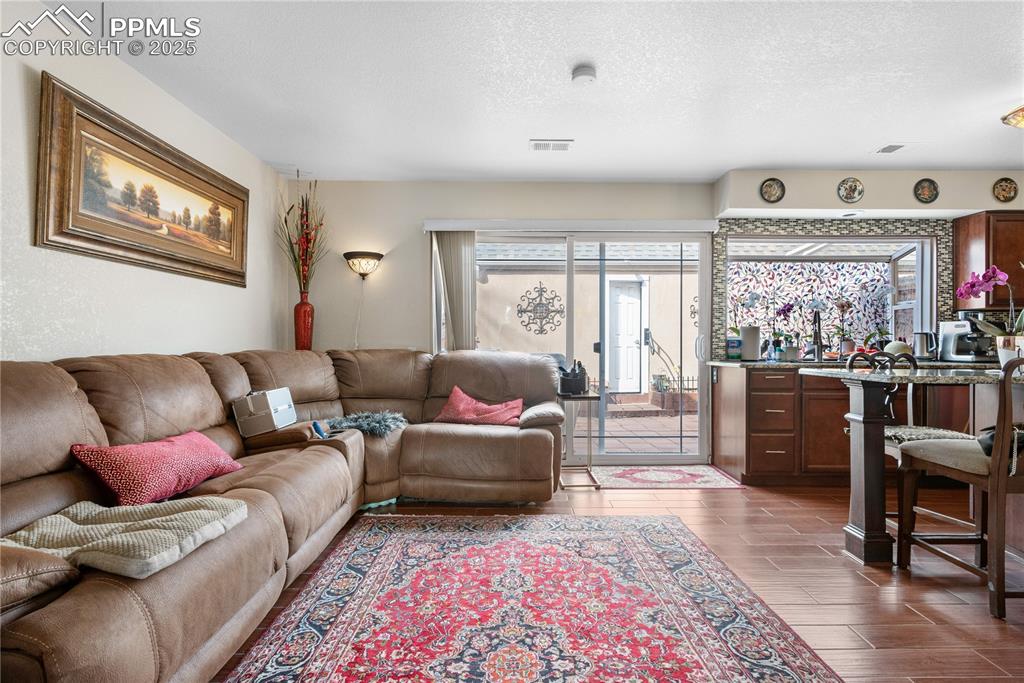
Living room featuring a textured ceiling and dark wood-style flooring
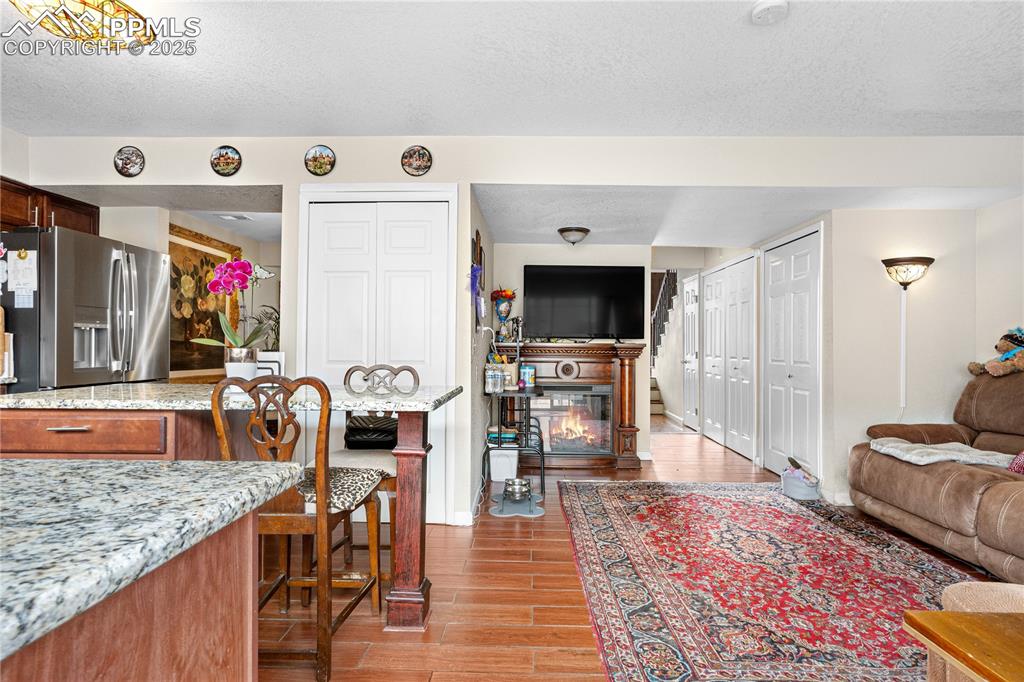
Living area featuring wood finished floors, a textured ceiling, and a glass covered fireplace
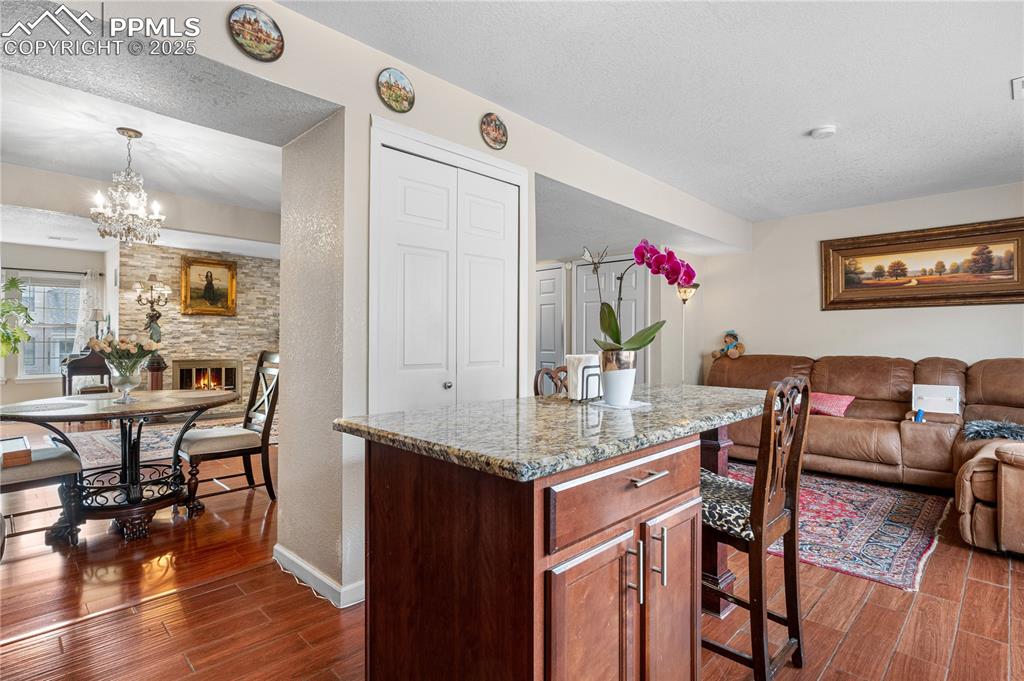
Kitchen featuring dark wood finished floors, open floor plan, a textured ceiling, a chandelier, and light stone counters
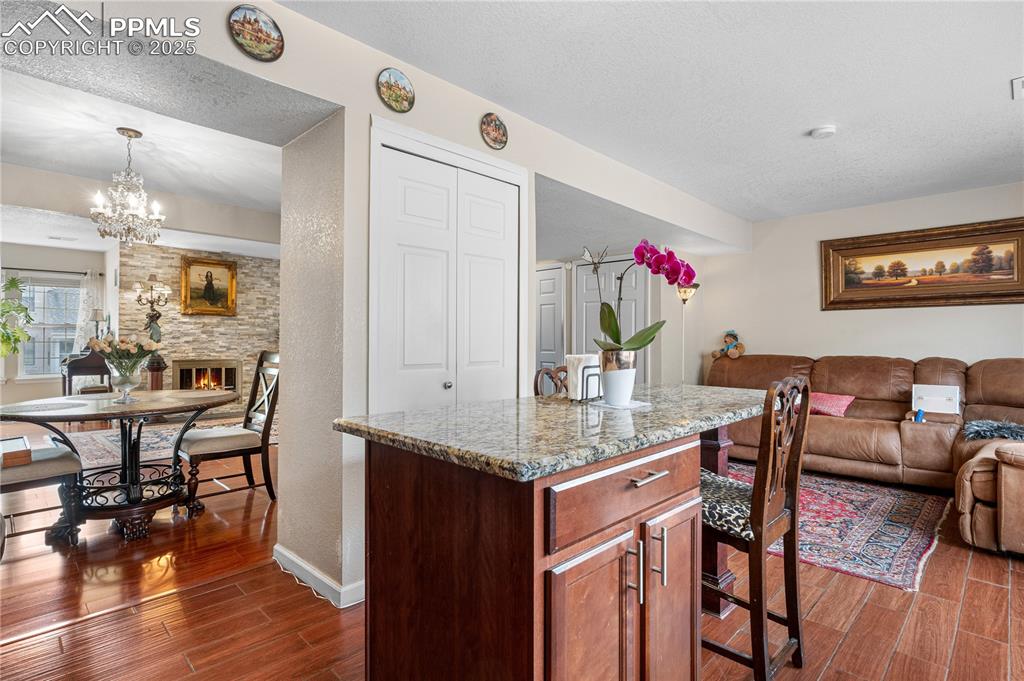
Kitchen featuring dark wood finished floors, open floor plan, a textured ceiling, a chandelier, and light stone counters
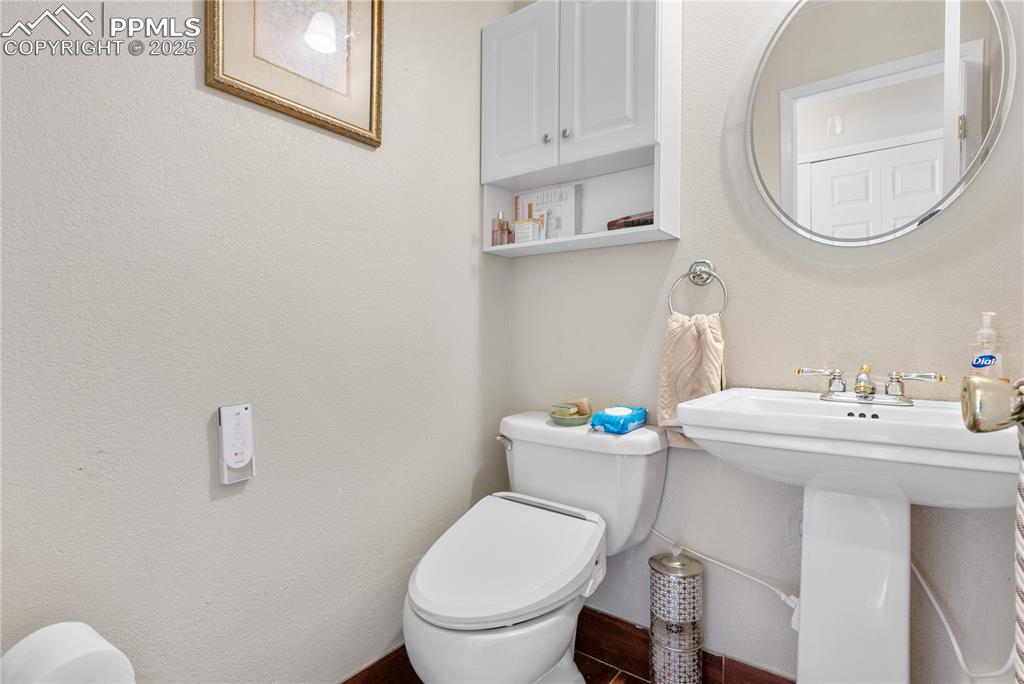
Bathroom with toilet
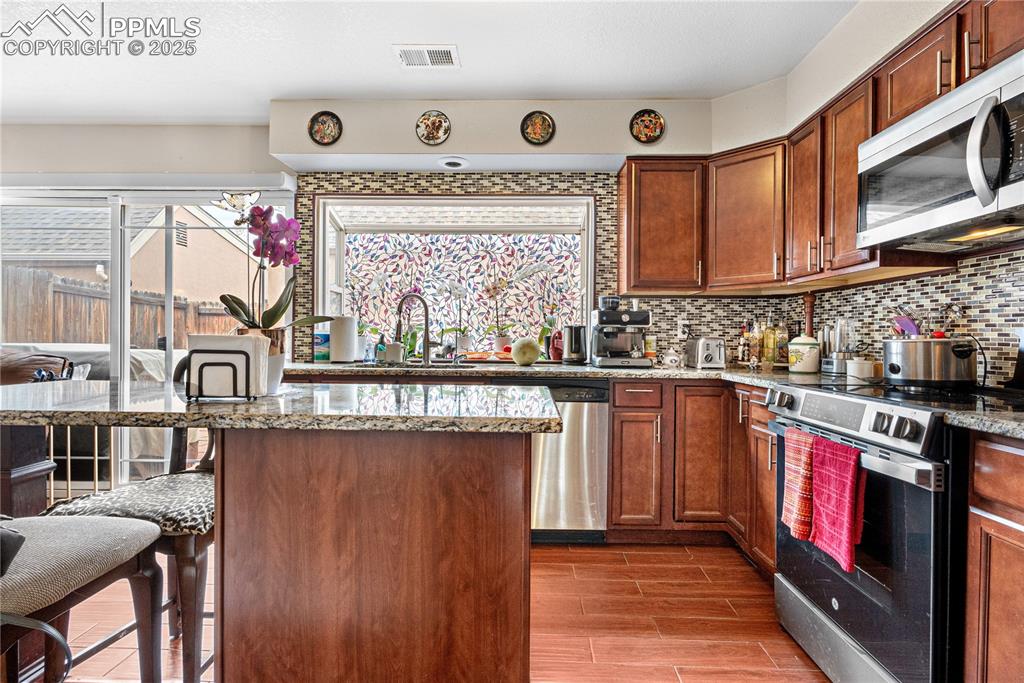
Kitchen with appliances with stainless steel finishes, healthy amount of natural light, and backsplash
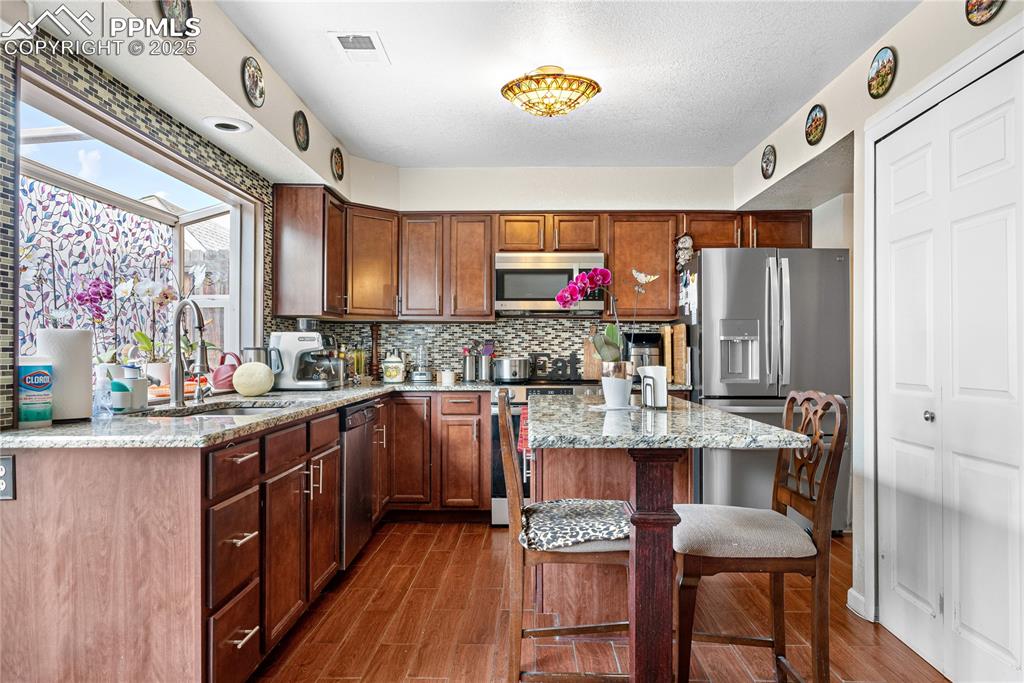
Kitchen featuring stainless steel appliances, a breakfast bar, backsplash, light stone countertops, and a textured ceiling
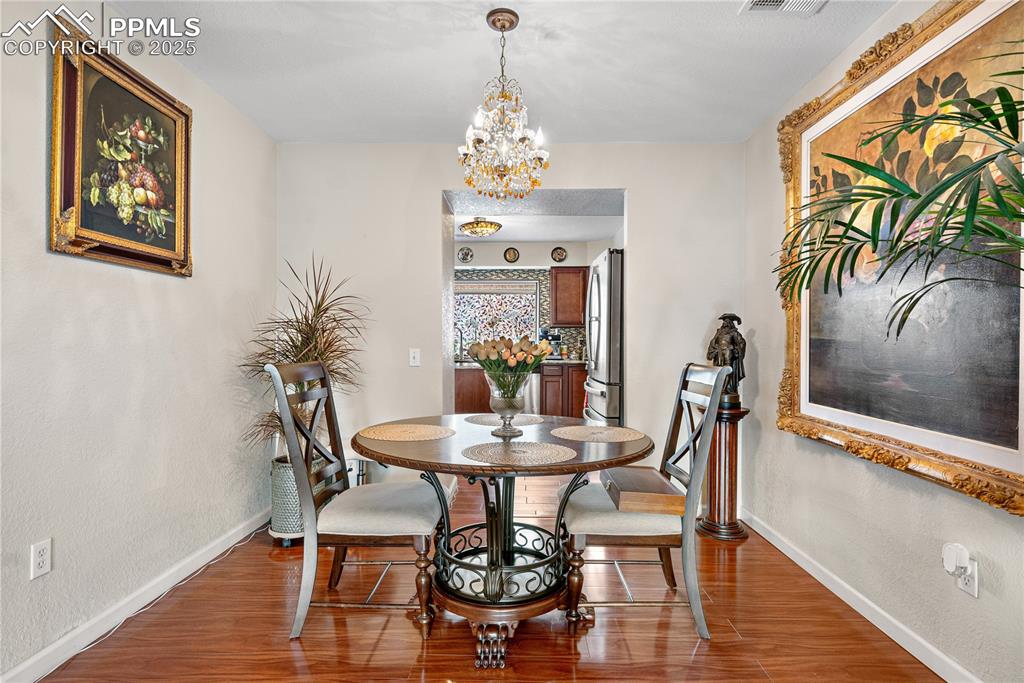
Dining room with wood finished floors and a chandelier
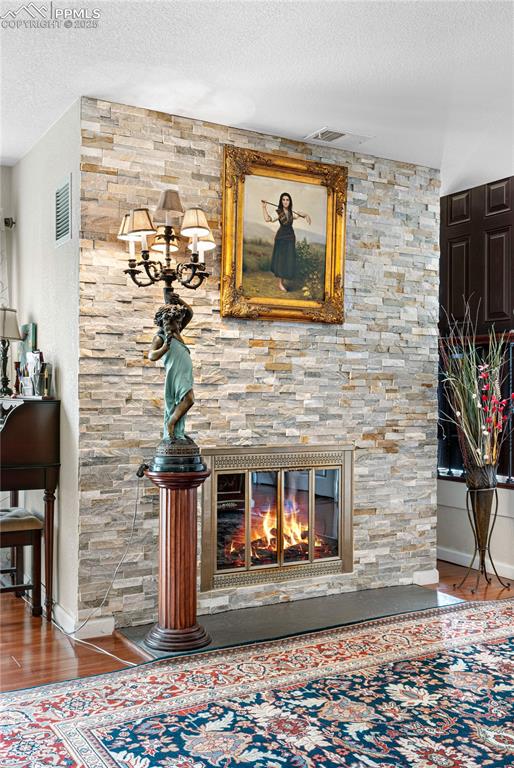
Detailed view of a textured ceiling, a stone fireplace, and wood finished floors
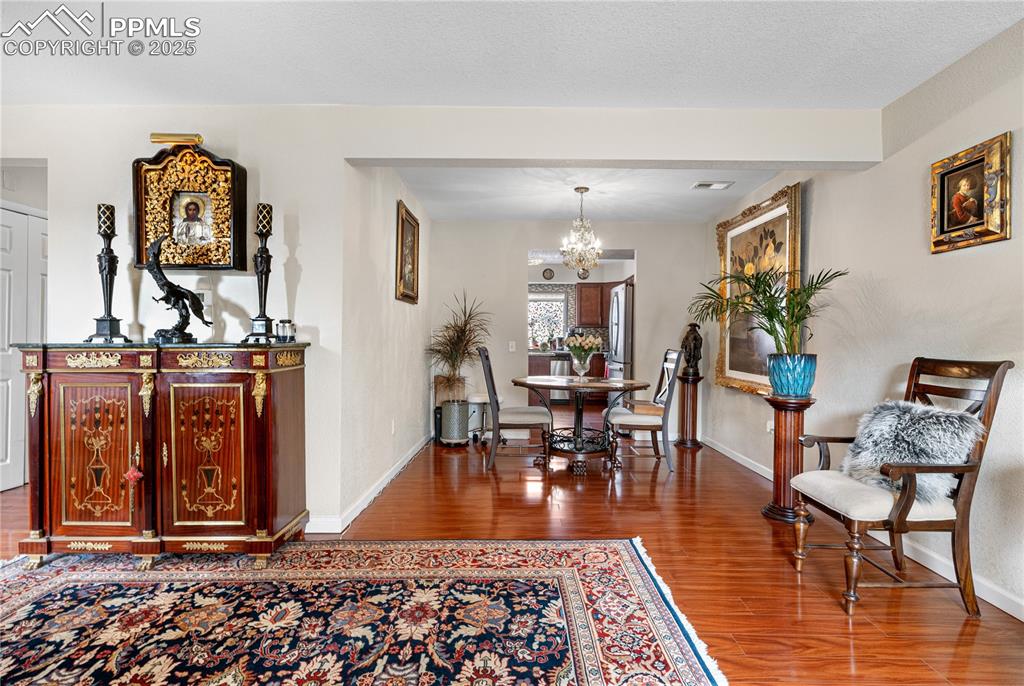
Dining area featuring a chandelier and wood finished floors
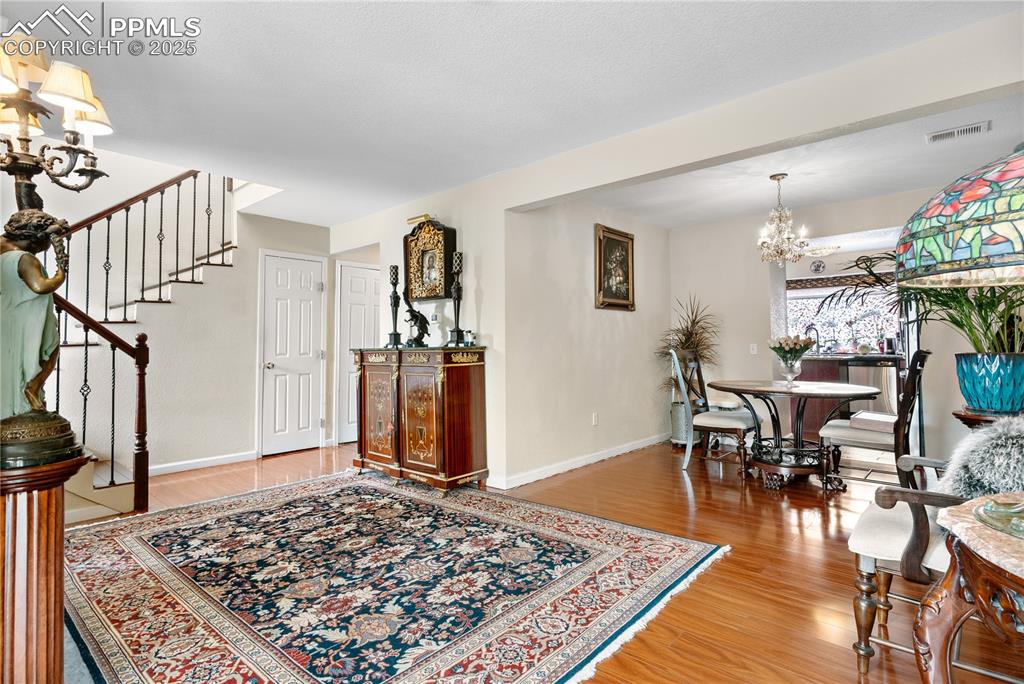
Entryway featuring a chandelier, light wood-style floors, and stairs
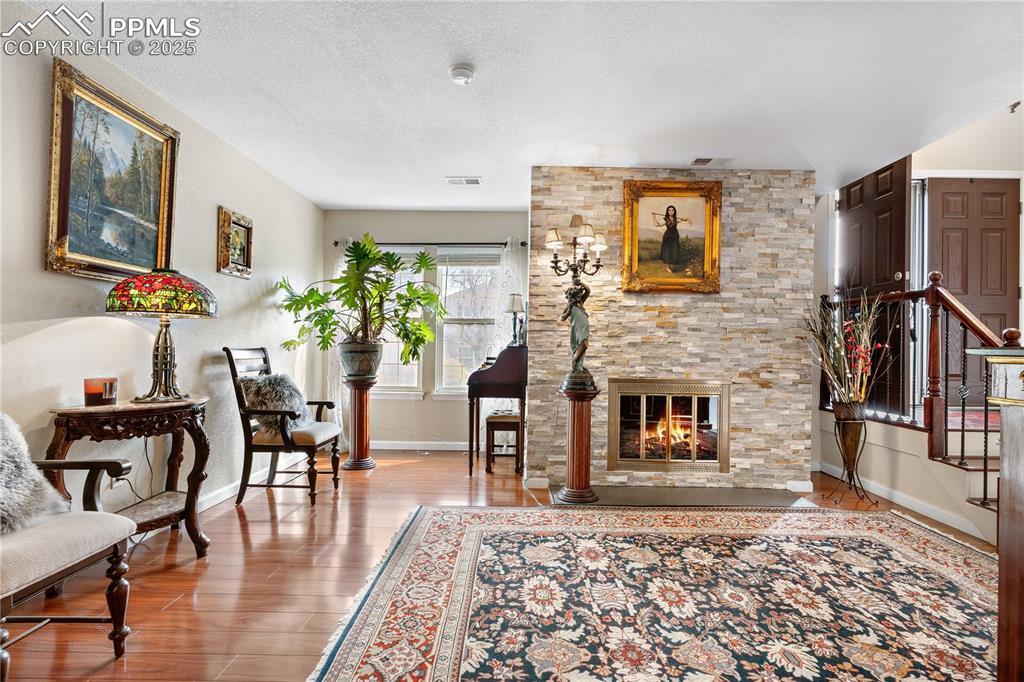
Living area with wood finished floors, a stone fireplace, and a textured ceiling
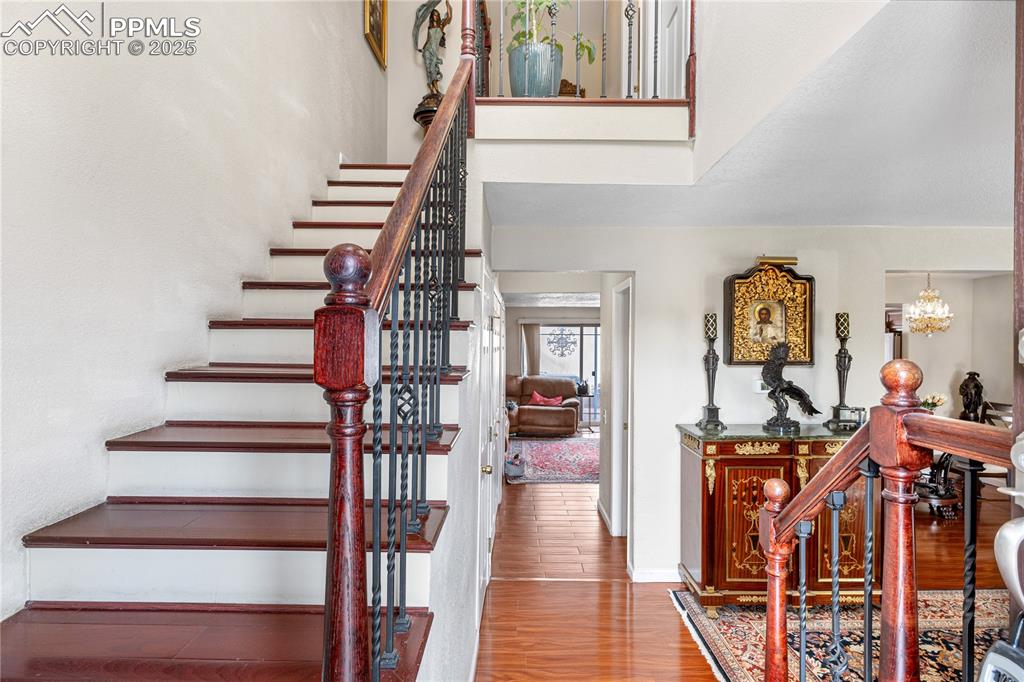
Staircase with wood finished floors and a chandelier
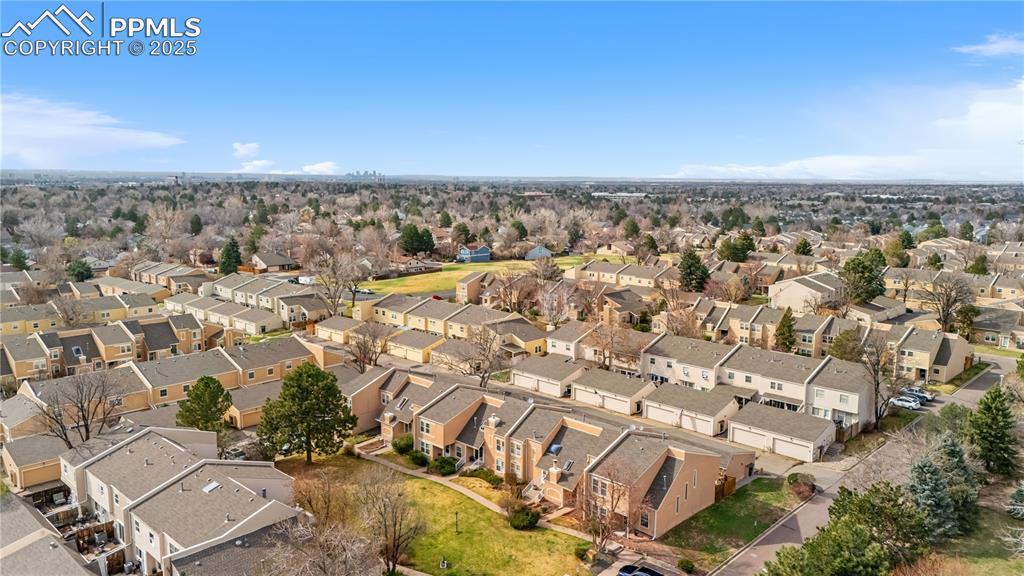
View of property location featuring nearby suburban area
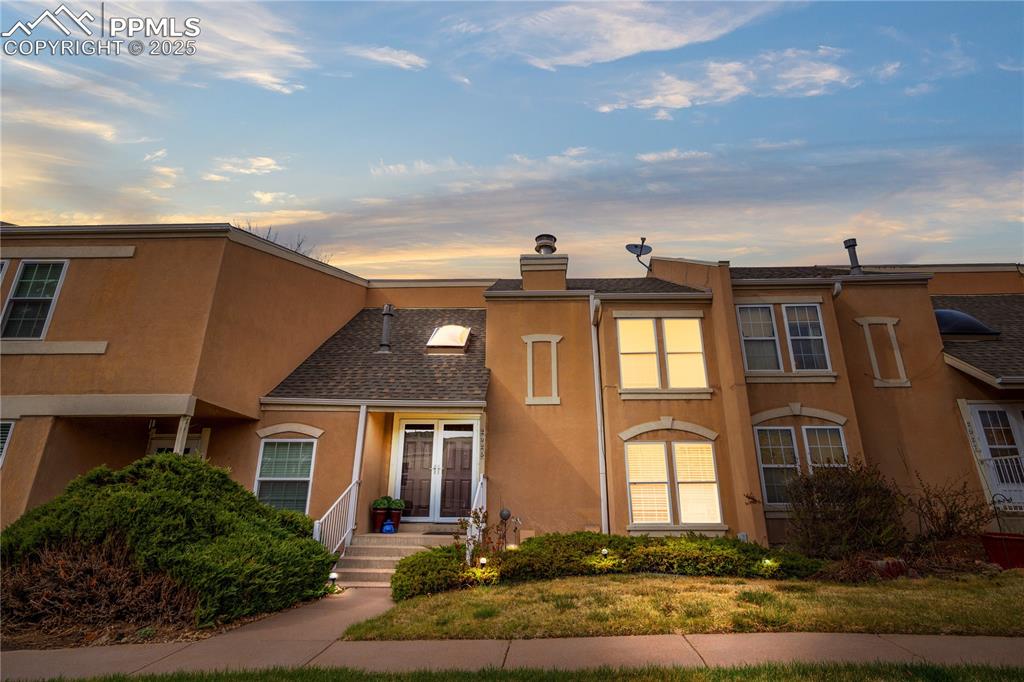
View of front of house with stucco siding and a shingled roof
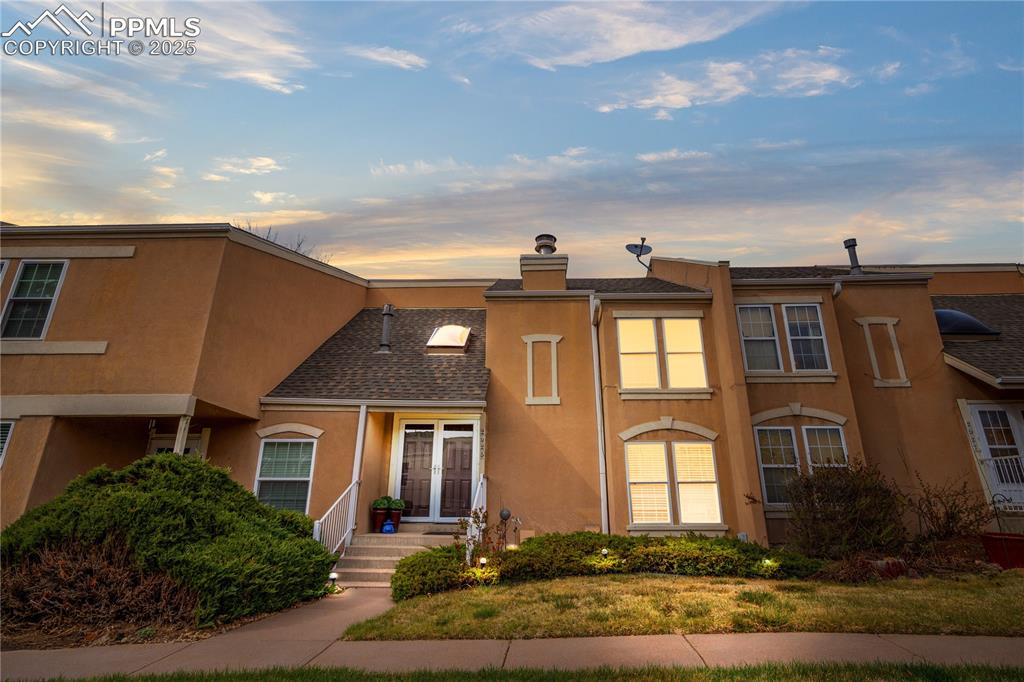
View of front of house with stucco siding and a shingled roof
Disclaimer: The real estate listing information and related content displayed on this site is provided exclusively for consumers’ personal, non-commercial use and may not be used for any purpose other than to identify prospective properties consumers may be interested in purchasing.