900 Harding Avenue, Canon City, CO, 81212

Single story home featuring covered porch, stone siding, and the front yard
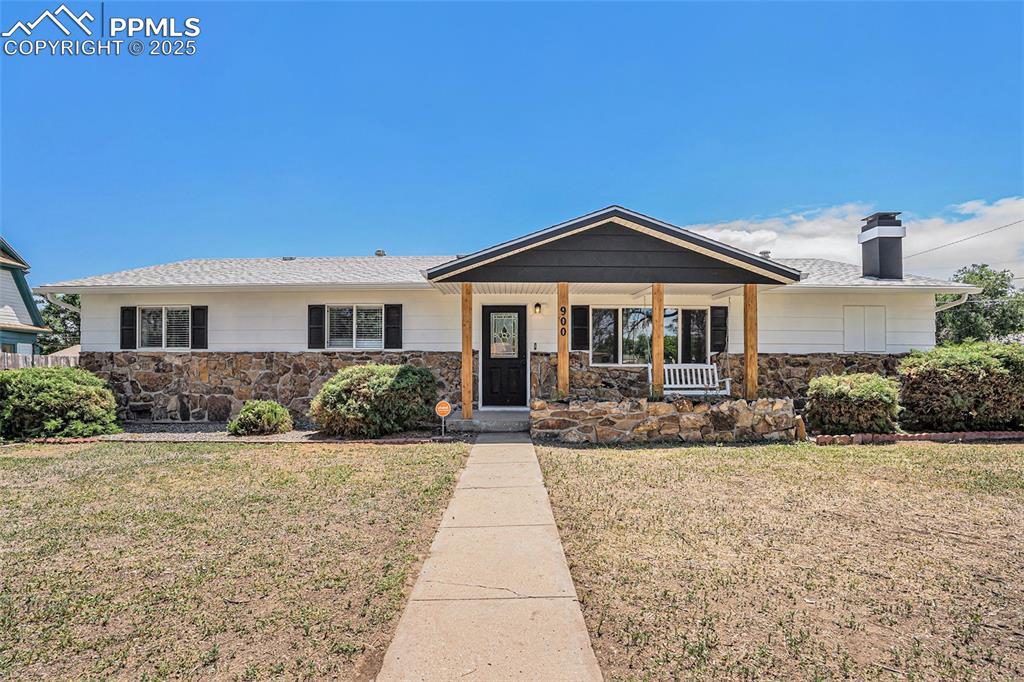
Ranch-style house with a front lawn, covered porch, and stone siding
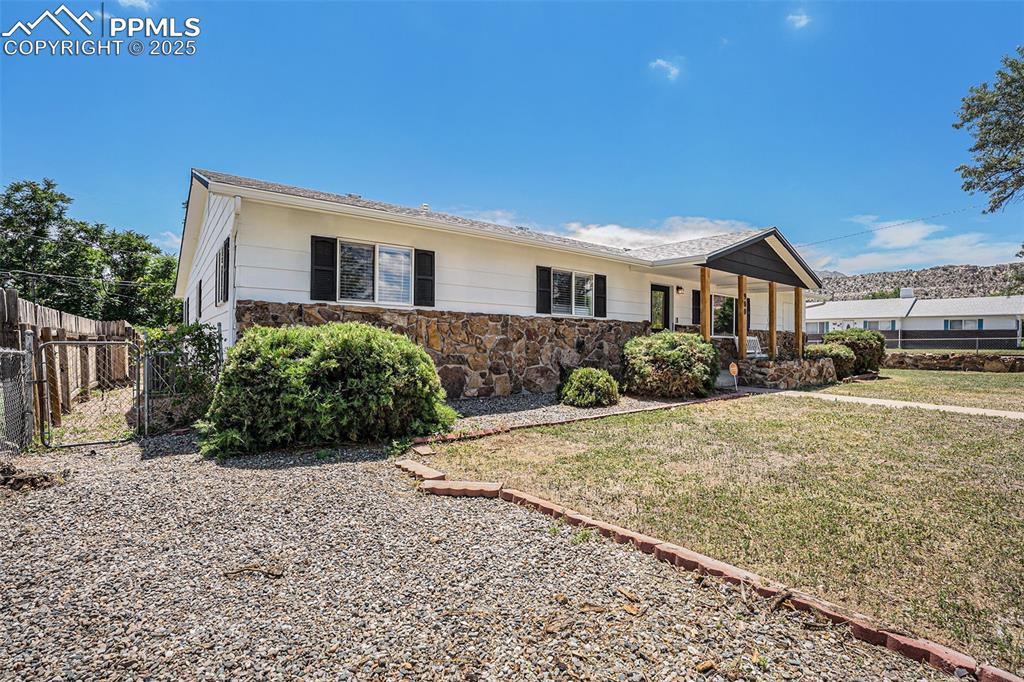
Ranch-style home featuring a porch, stone siding, and a shingled roof
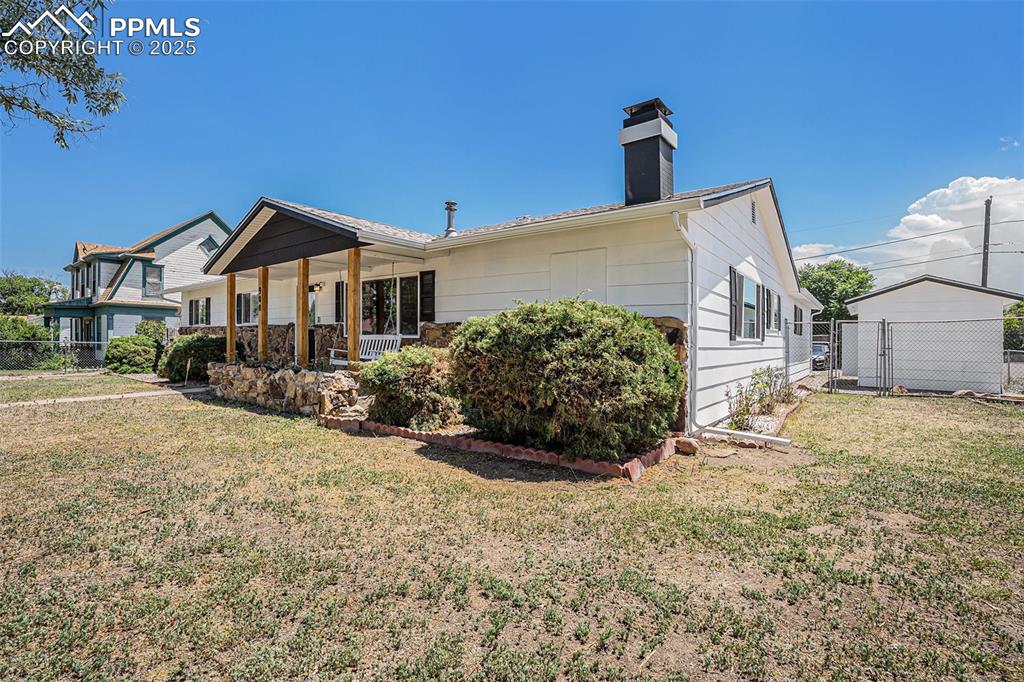
Front of property with a chimney, covered porch, and a gate
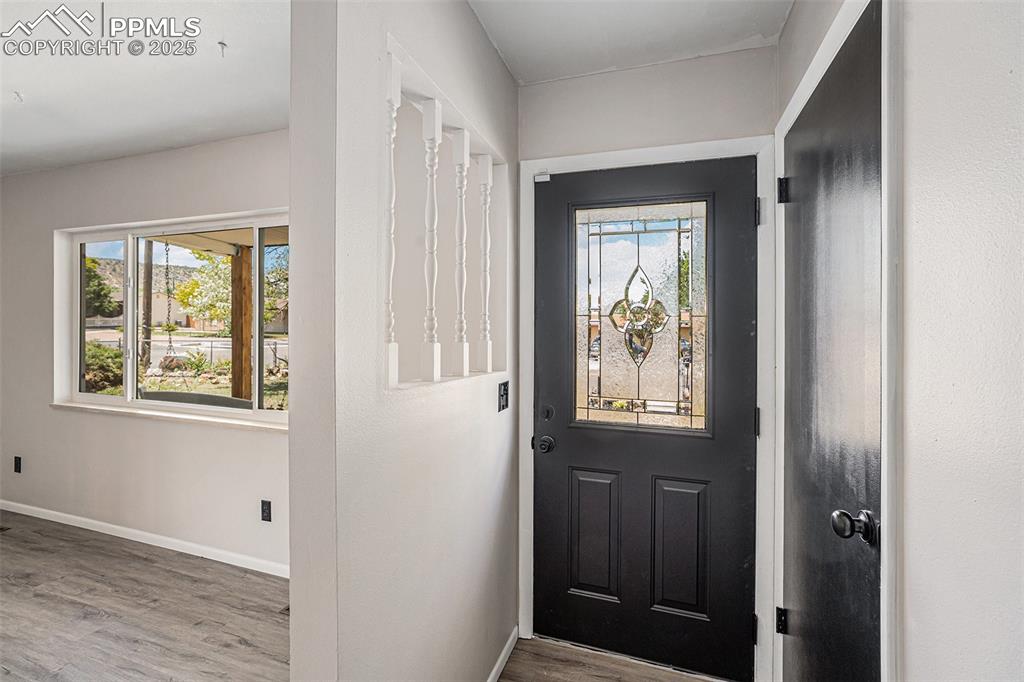
Foyer
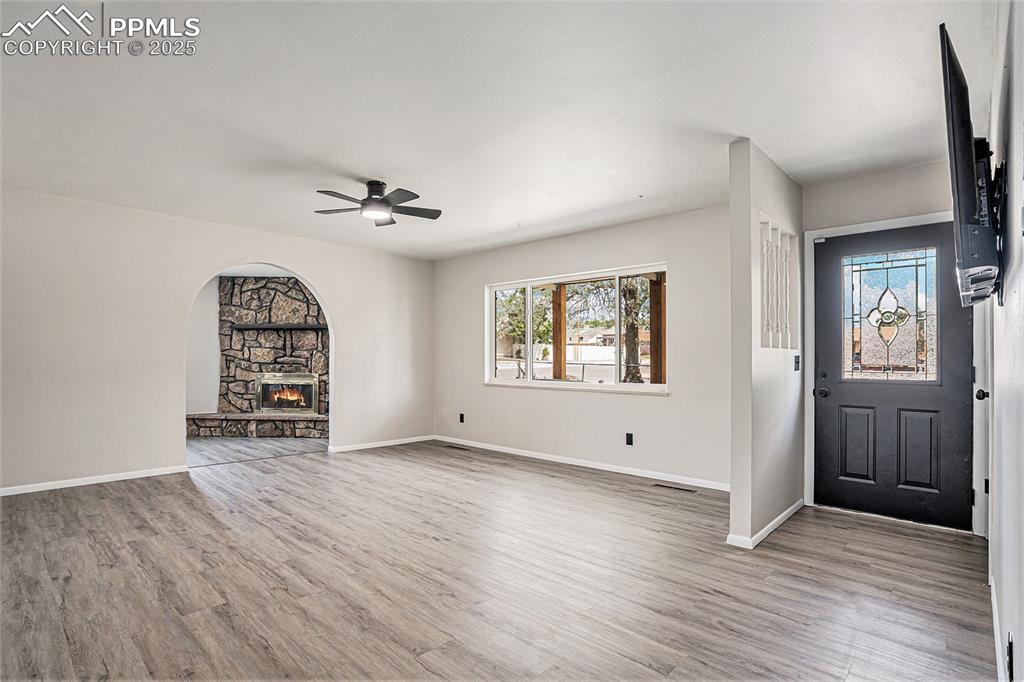
Entrance foyer featuring ceiling fan, arched walkways, and a stone fireplace
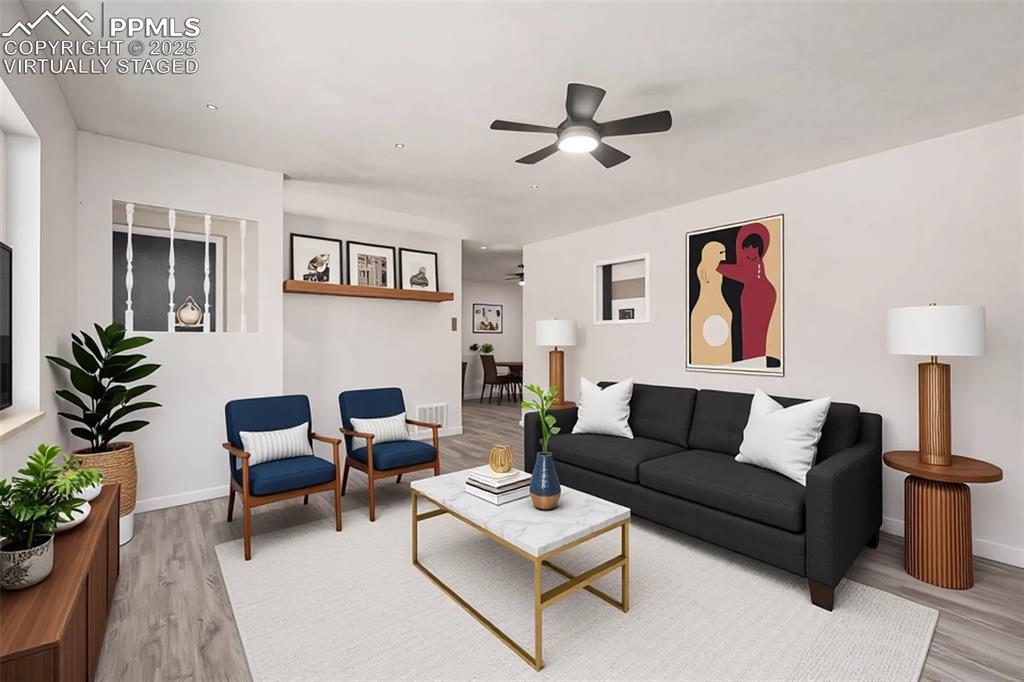
Living room, virtually staged.
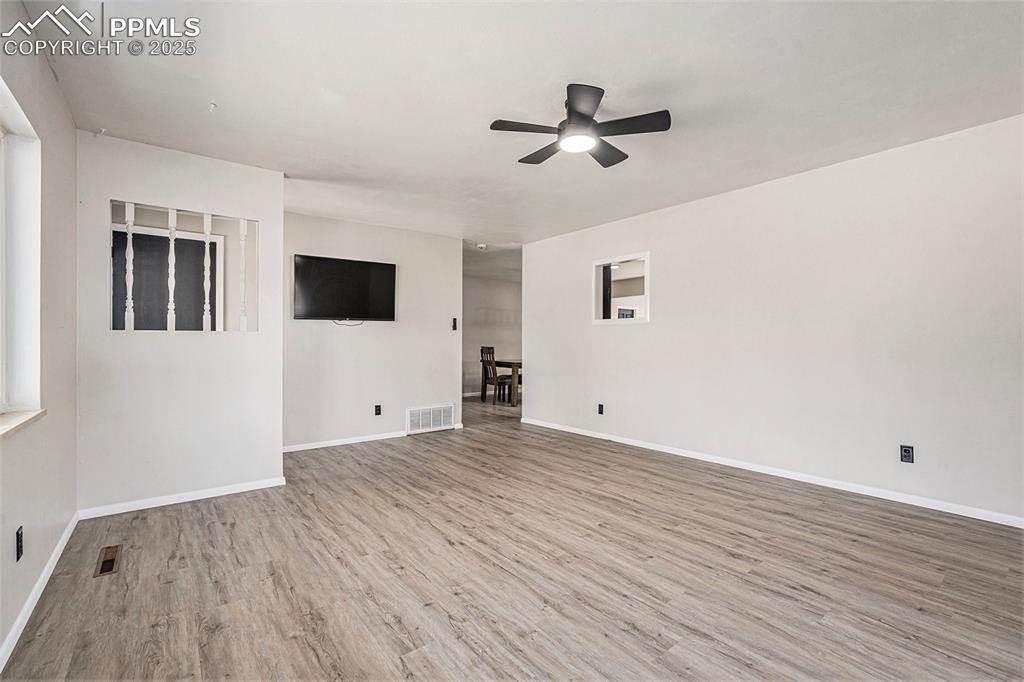
Living room with ceiling fan and (LVP) flooring
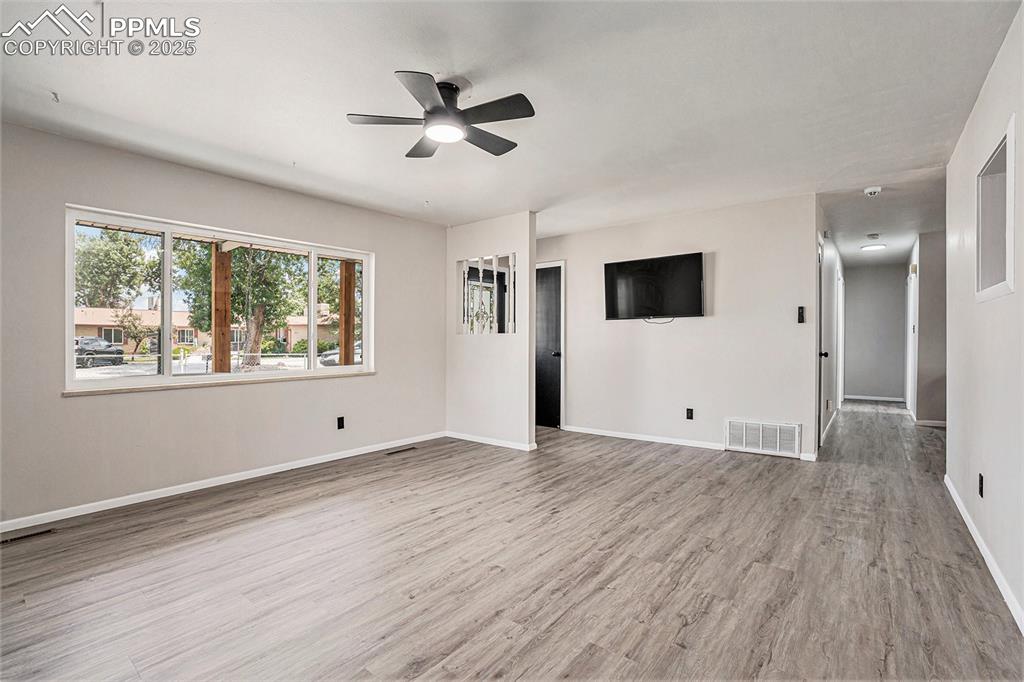
Unfurnished living room.
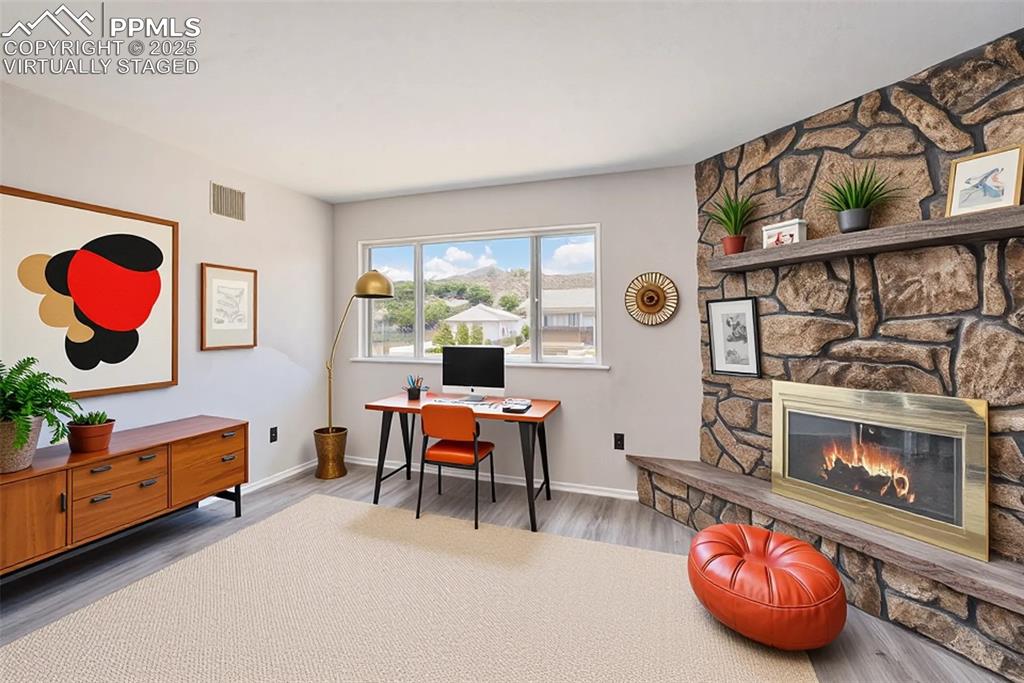
Office space with wood burning fireplace, virtually staged.
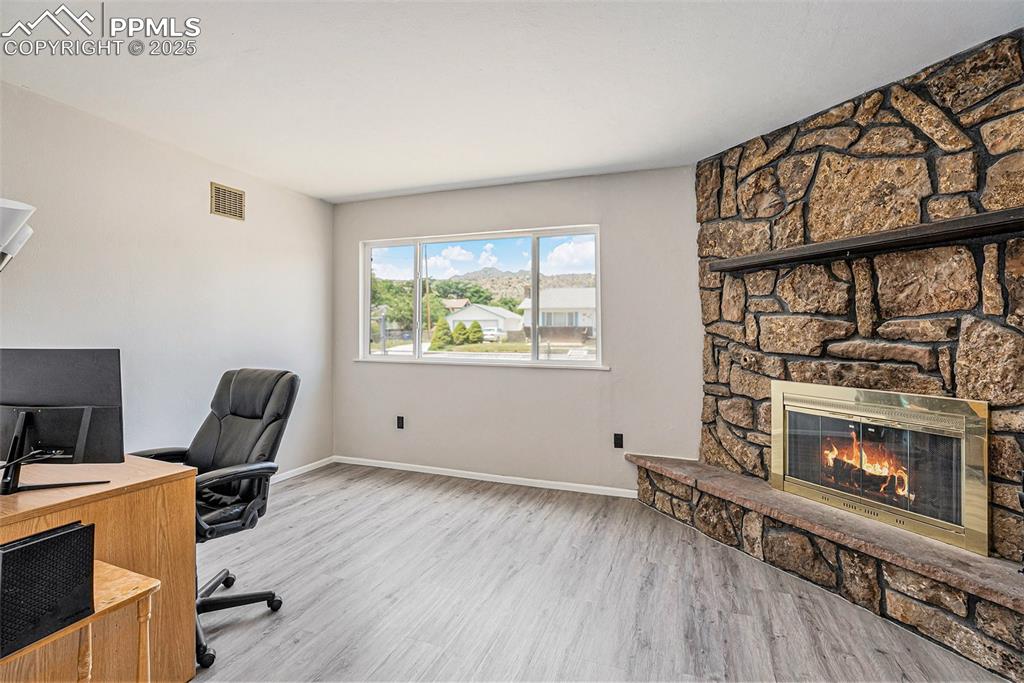
Office space with a stone wood burning fireplace
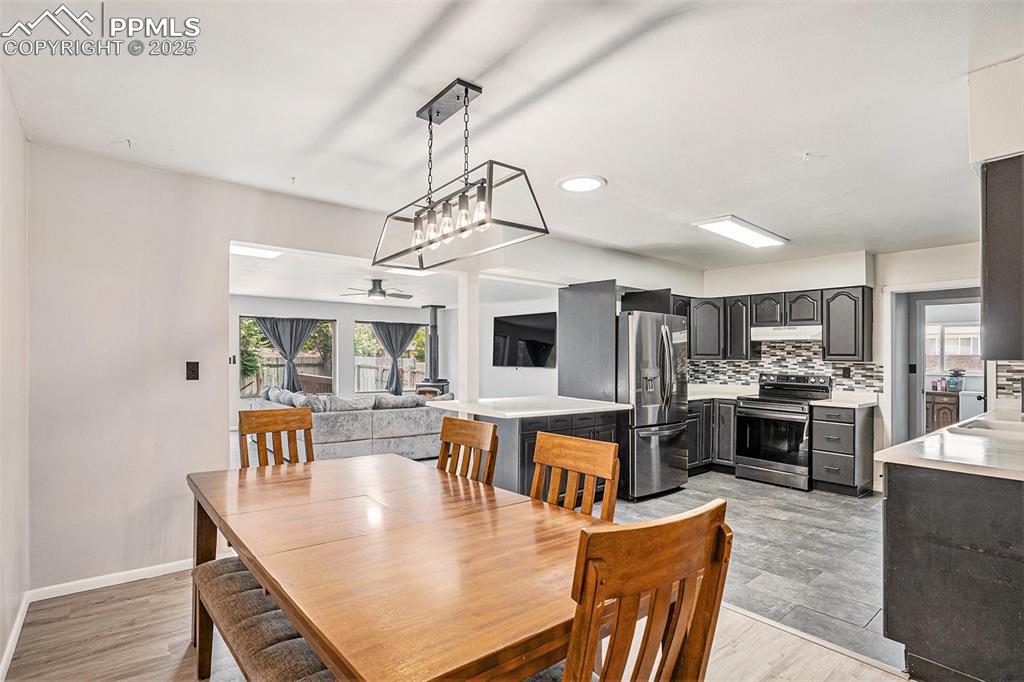
Open concept dining room with new lighting that adjoins to the kitchen.
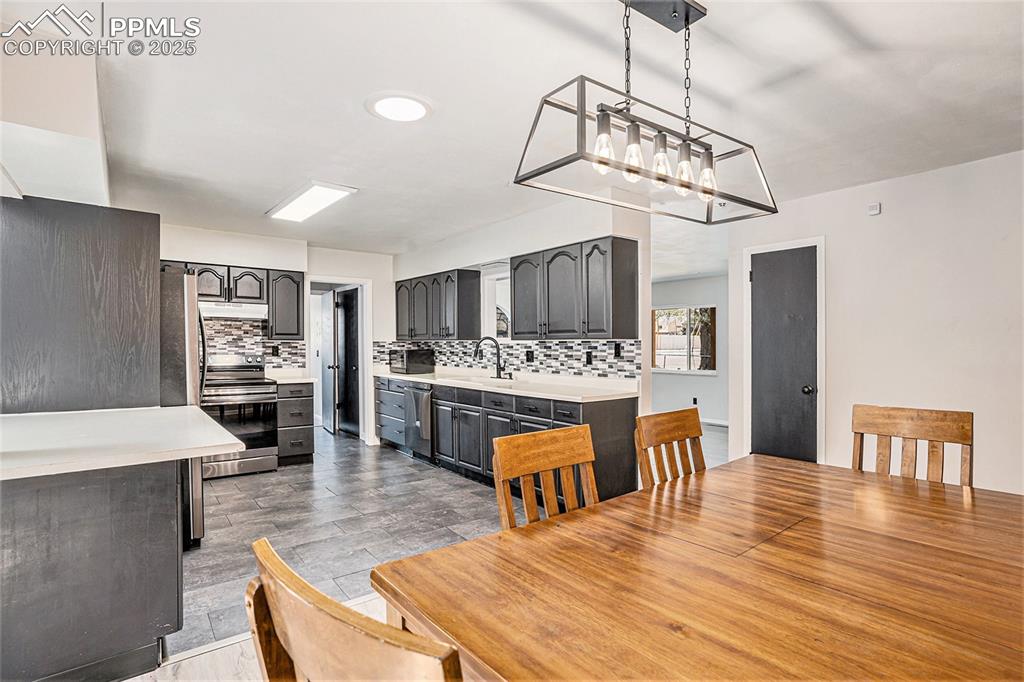
View of dining room
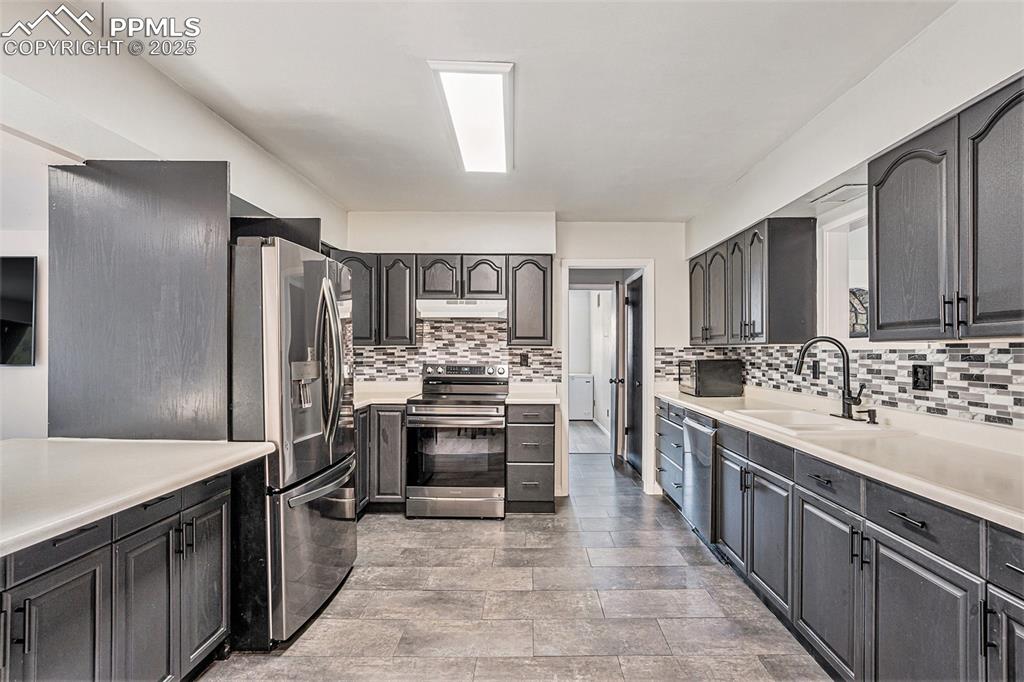
Kitchen with appliances with stainless steel finishes, under cabinet range hood, decorative backsplash, and light countertops
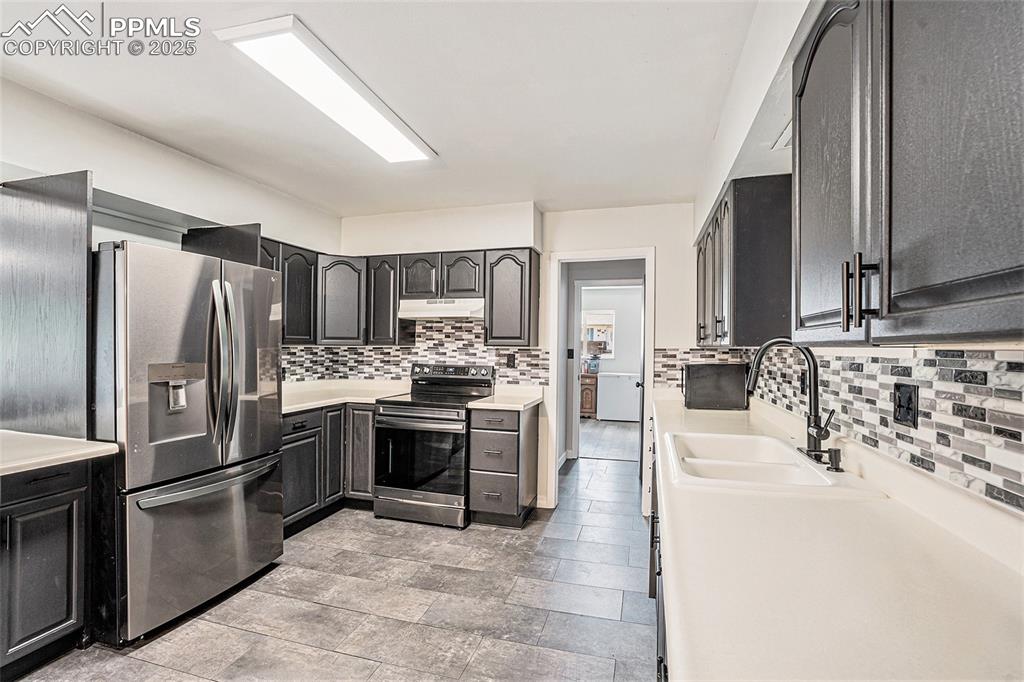
Kitchen featuring appliances with stainless steel finishes, under cabinet range hood, tasteful backsplash, and light countertops
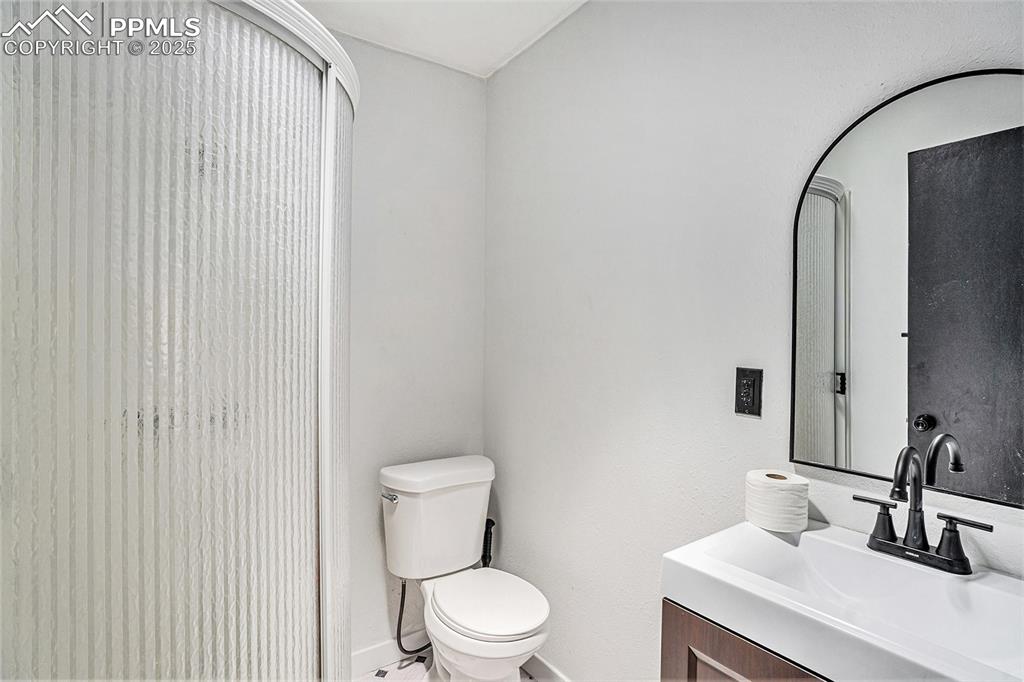
3/4 bathroom next to kitchen.
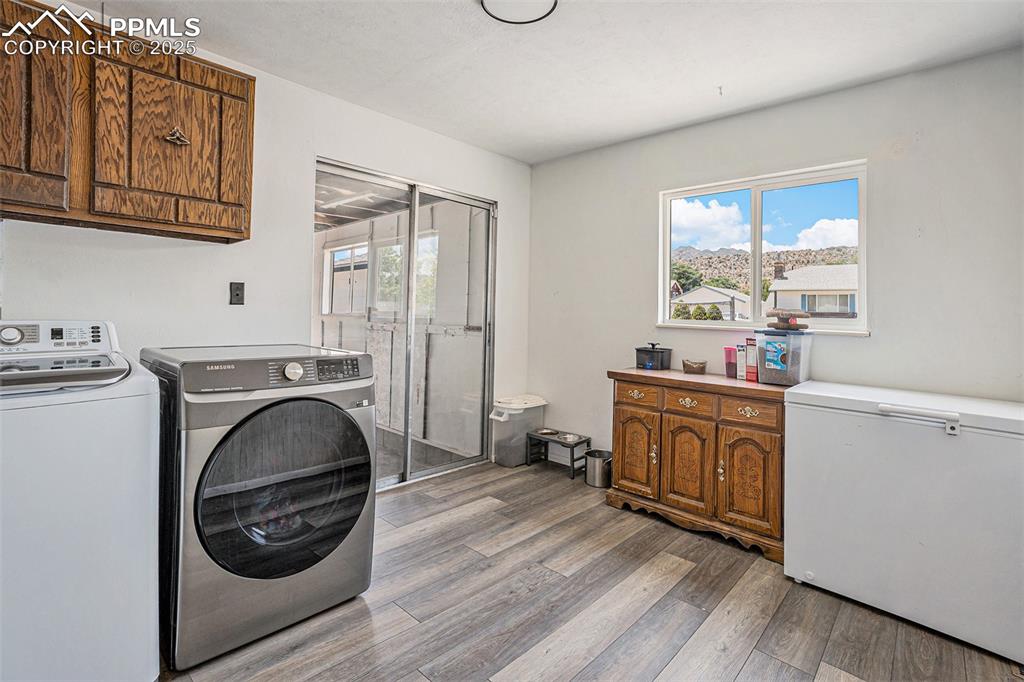
Laundry room with washer and dryer. New flooring, offshoot from kitchen, and garage entryway.
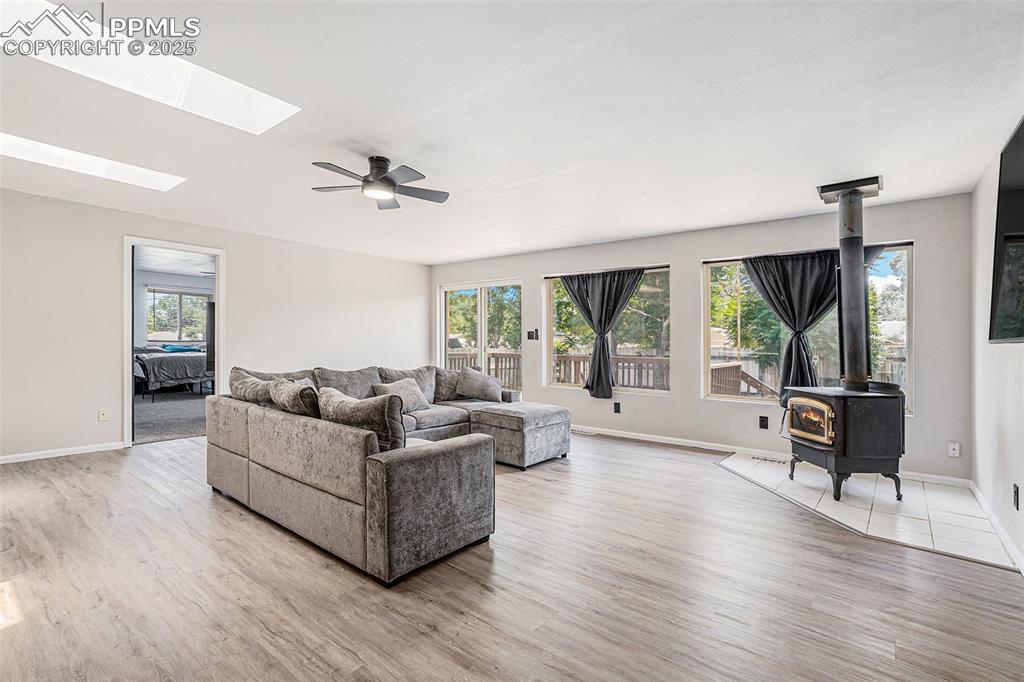
Living area with a skylight, plenty of natural light, a wood stove, and wood finished floors
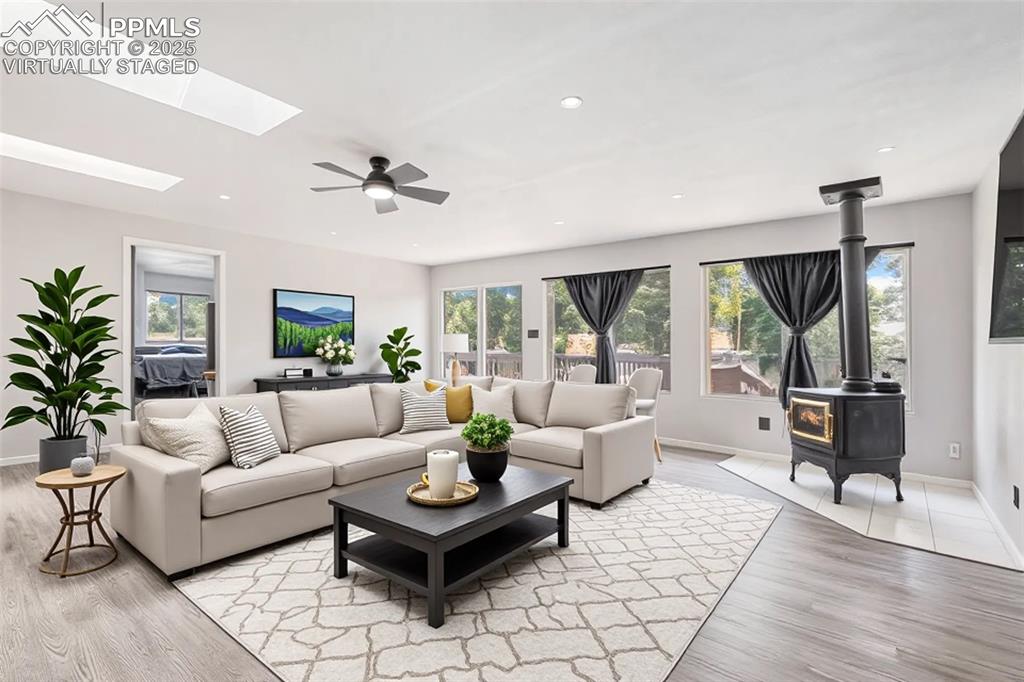
Family room, virtually staged.
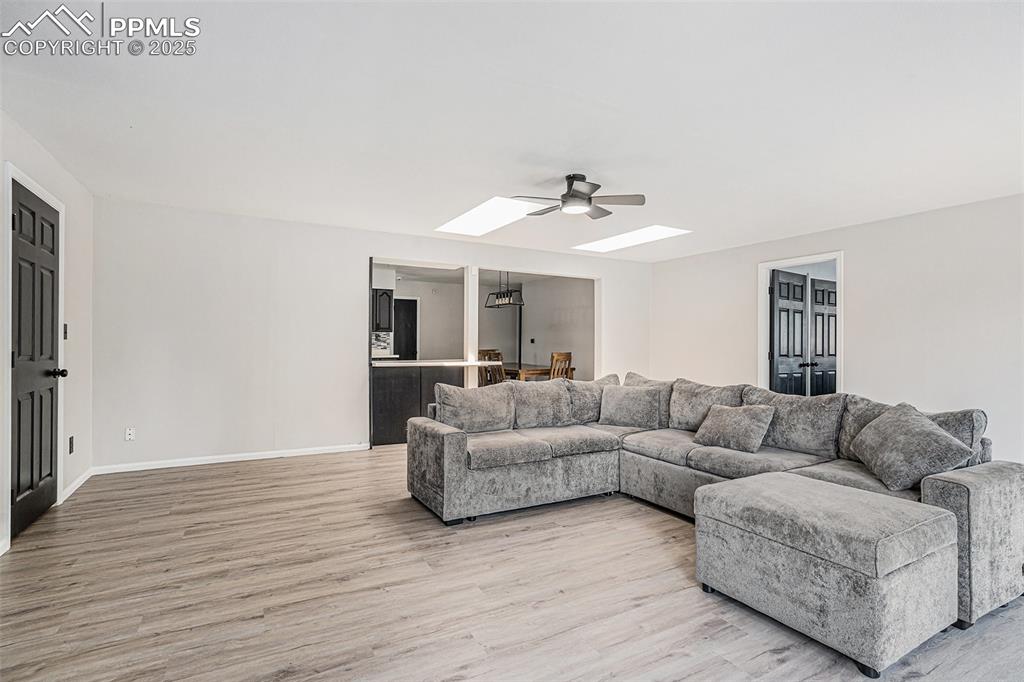
Living area with a skylight, a ceiling fan, and light wood-style floors
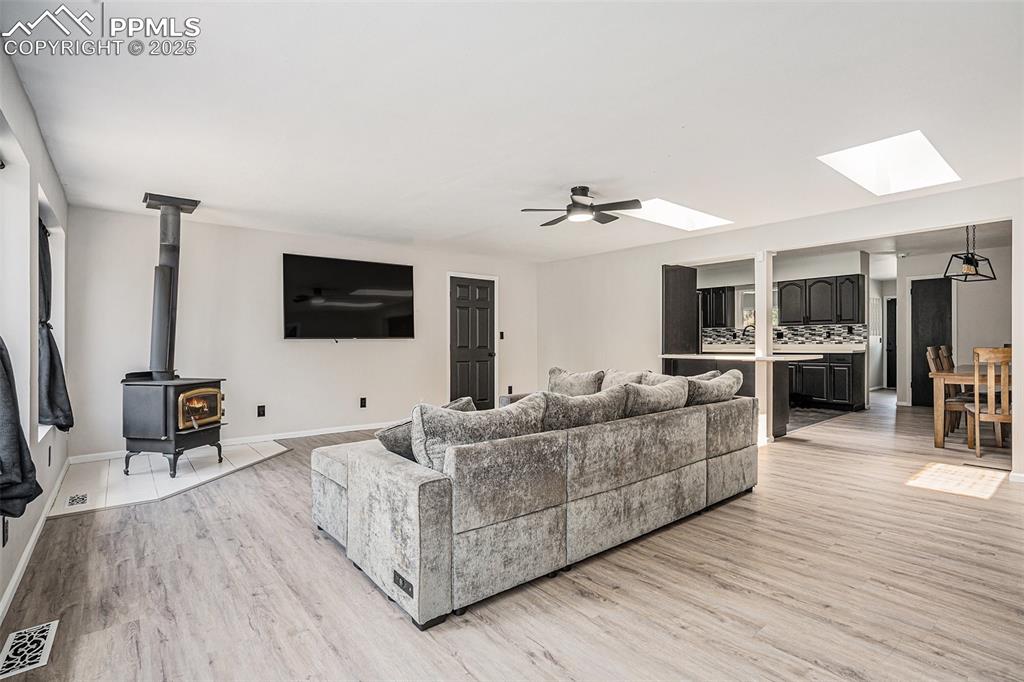
Living room with a skylight, light wood-style flooring, a wood stove, and ceiling fan
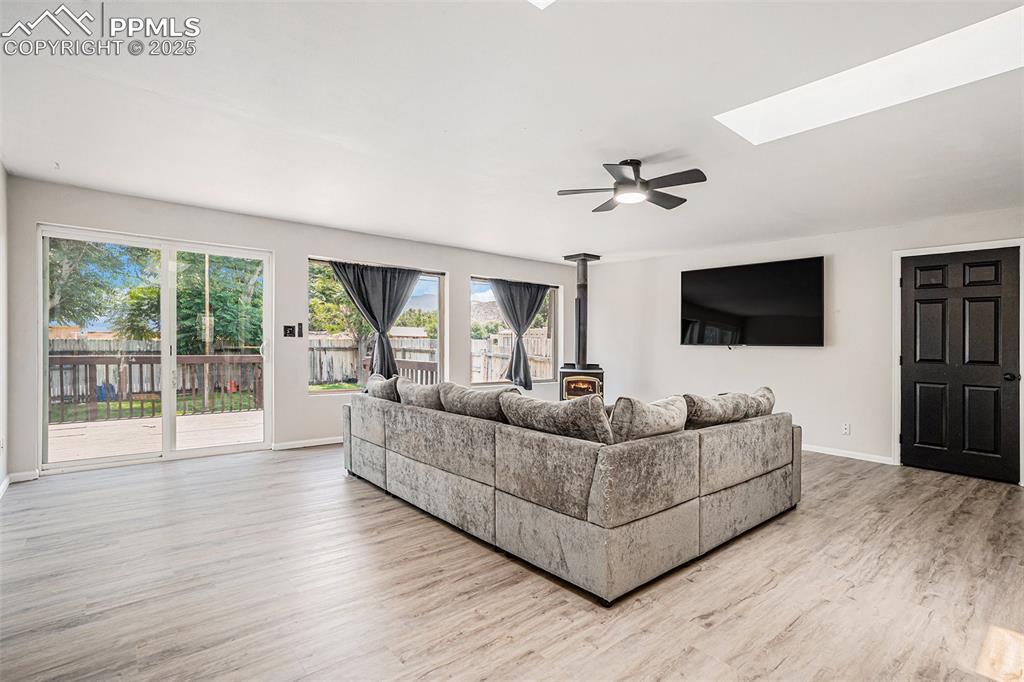
Living area featuring a wood stove, ceiling fan, and two skylights
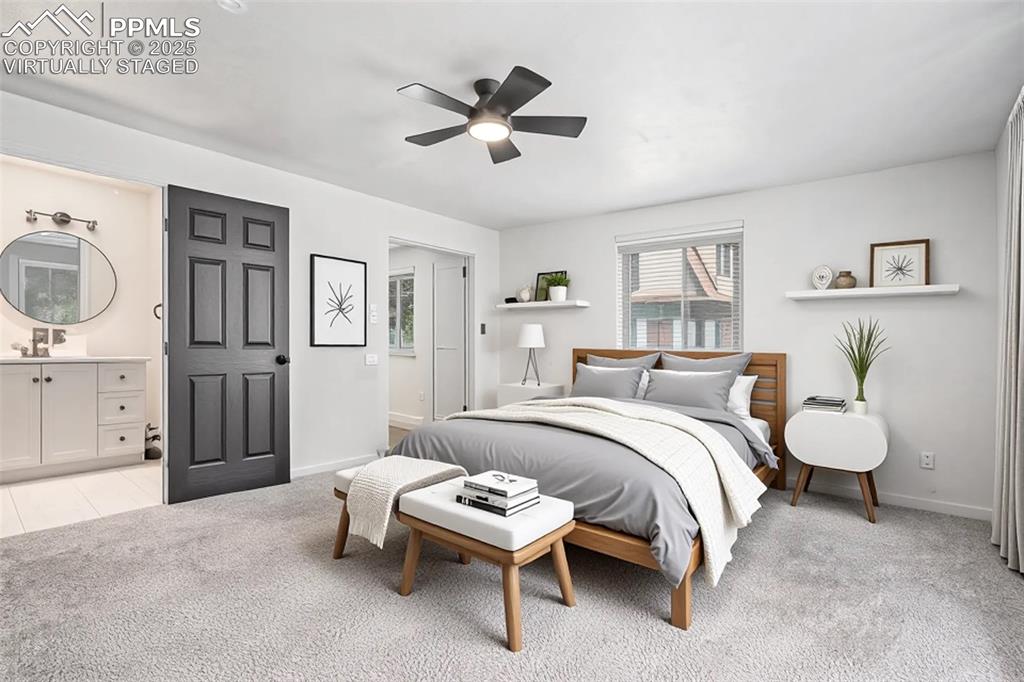
Bedroom with light carpet, connected bathroom, Virtually staged
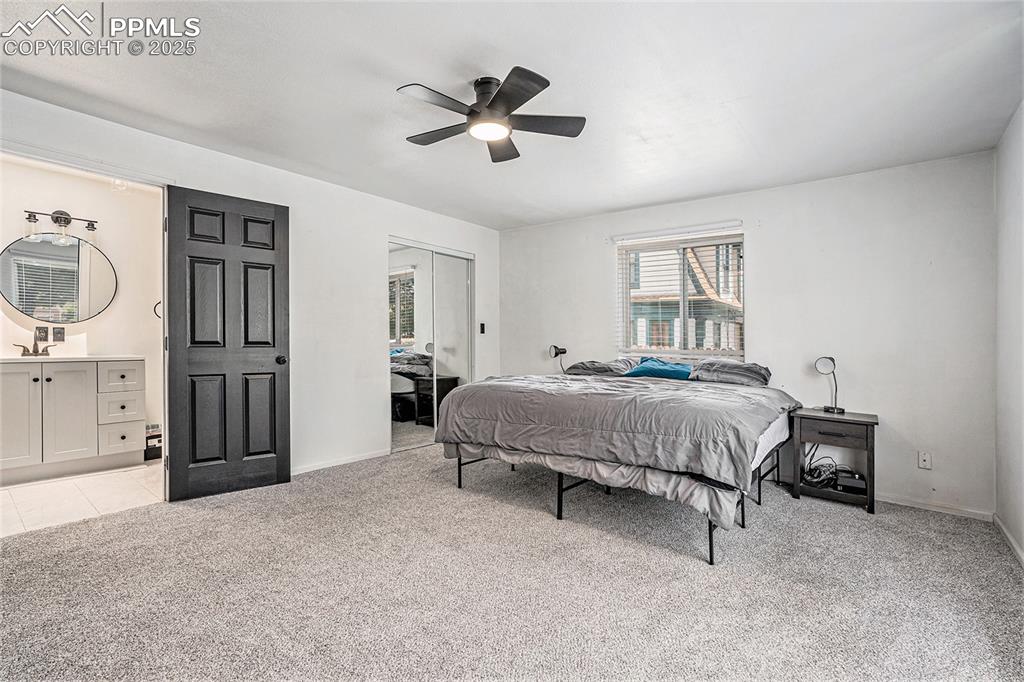
Bedroom with light colored carpet, a closet, ceiling fan, and ensuite bathroom
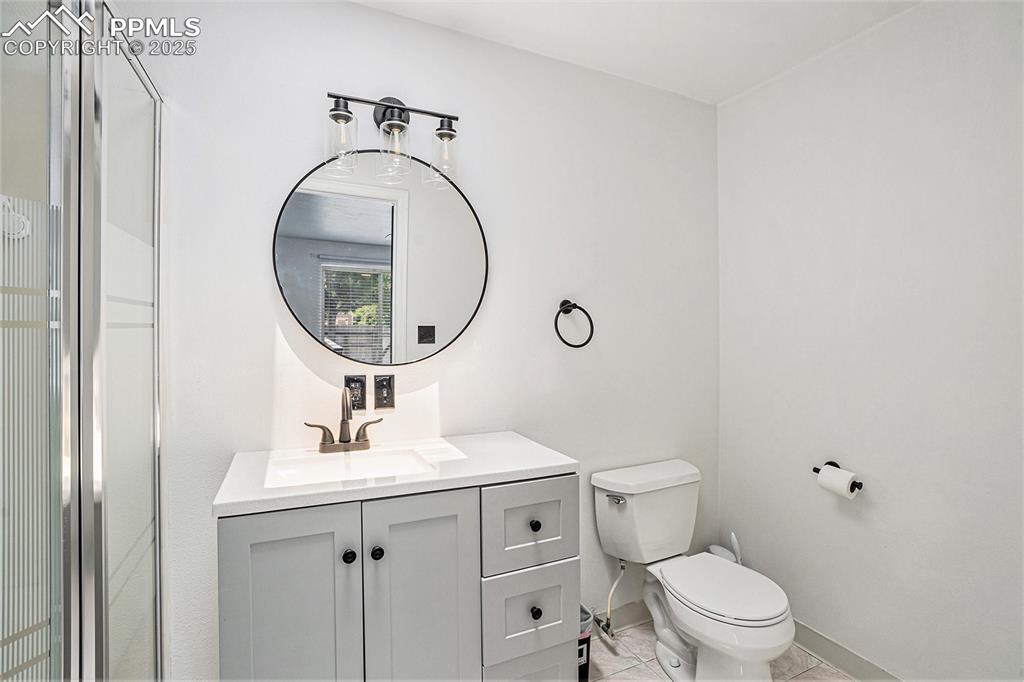
Bathroom featuring vanity and tile flooring, shower stall
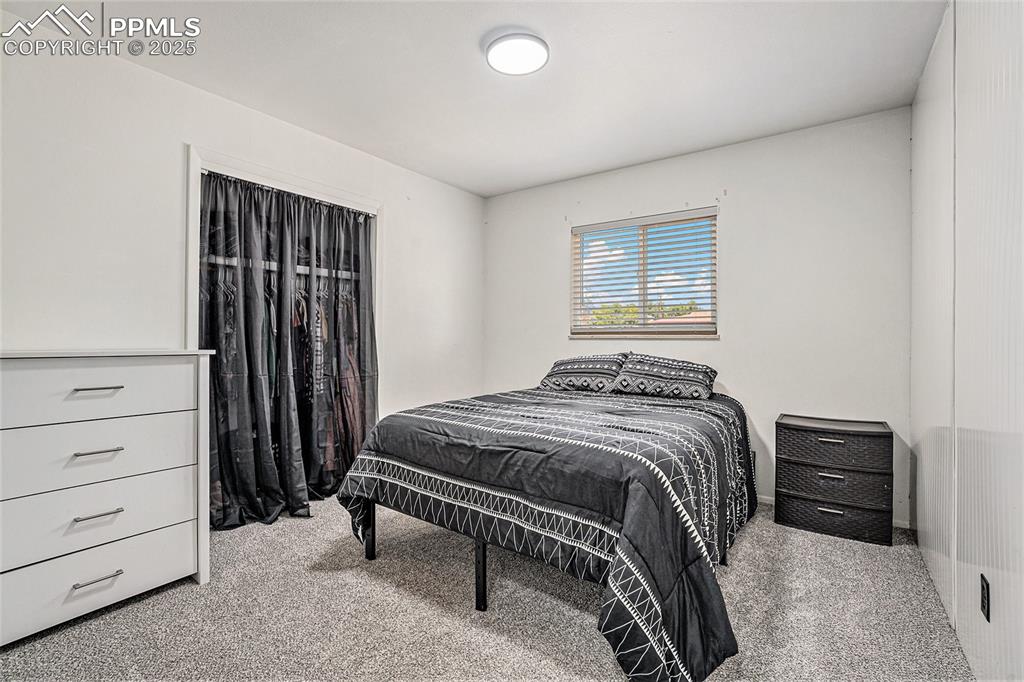
Bedroom 2
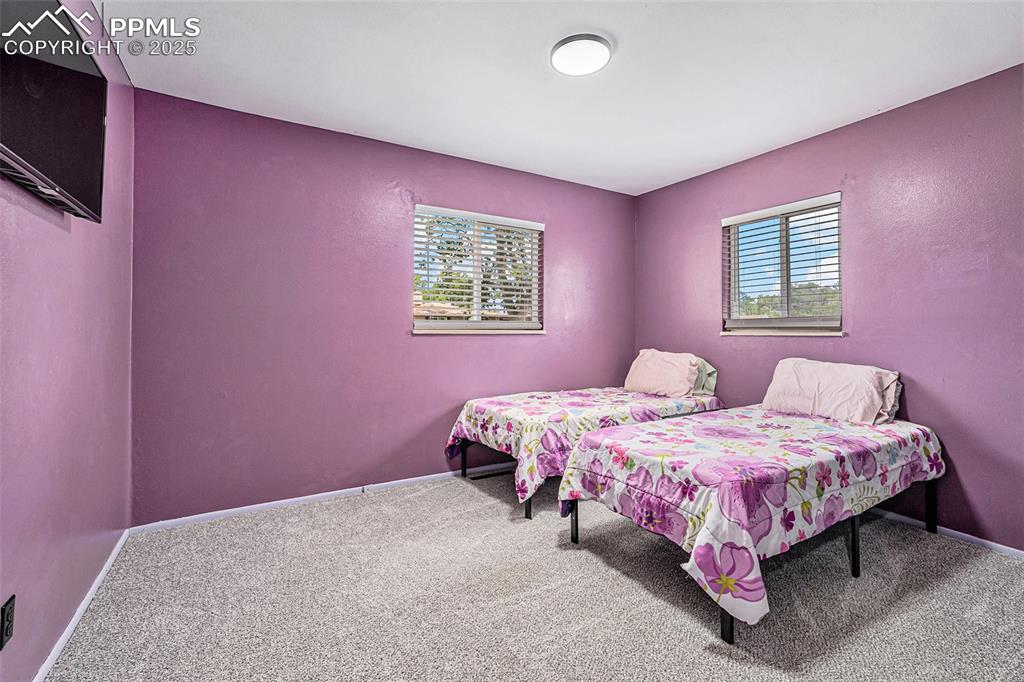
Bedroom 3
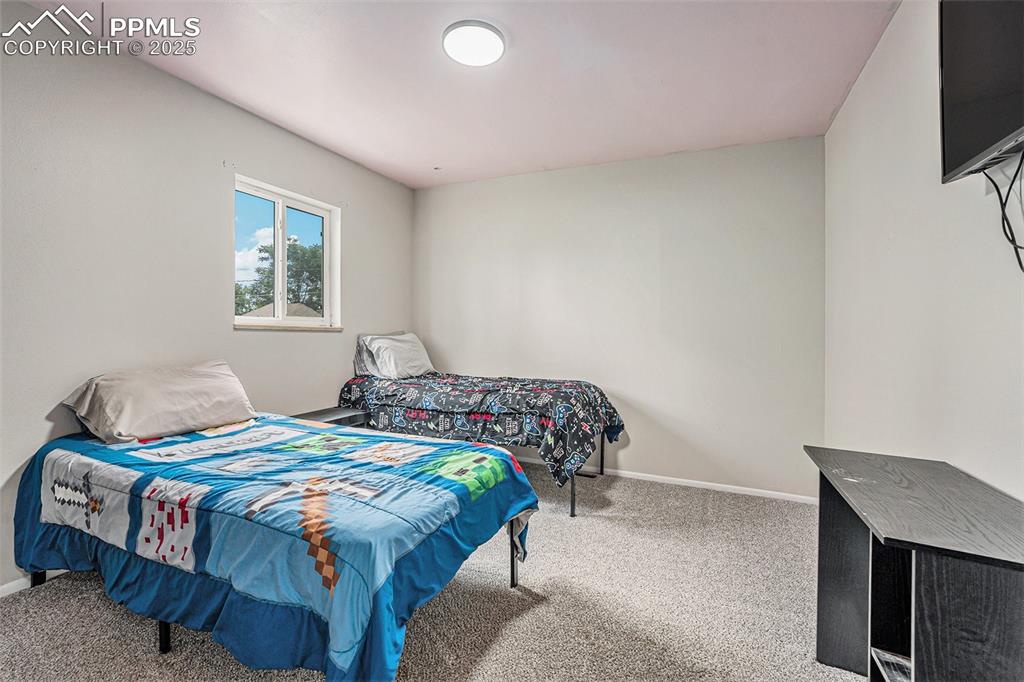
bedroom 4
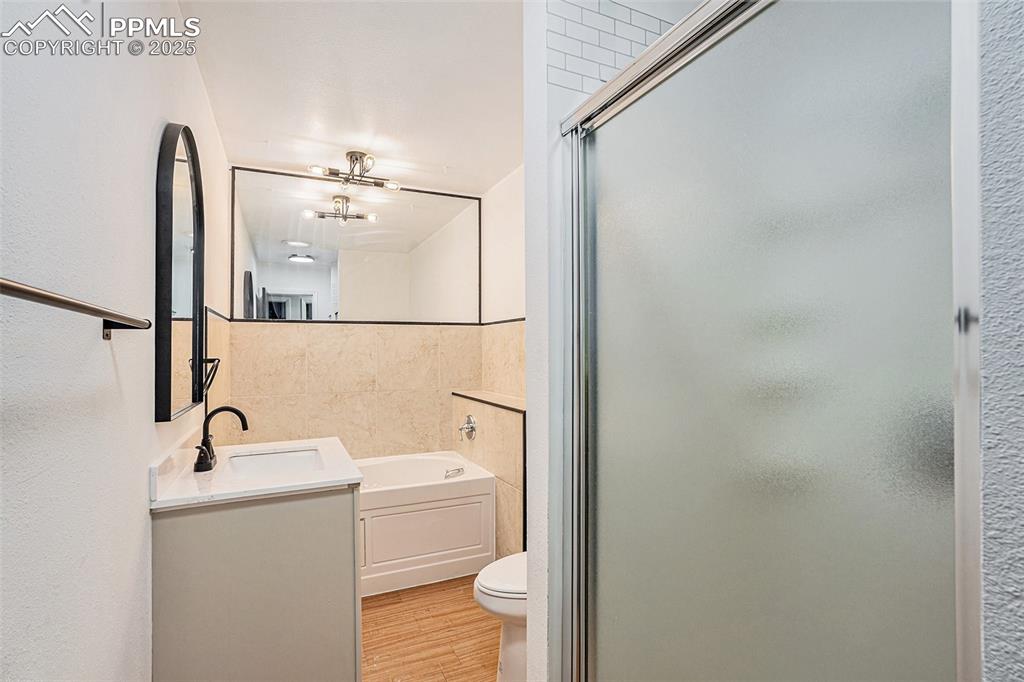
Full bathroom with a shower stall, jacuzzi tub, vanity
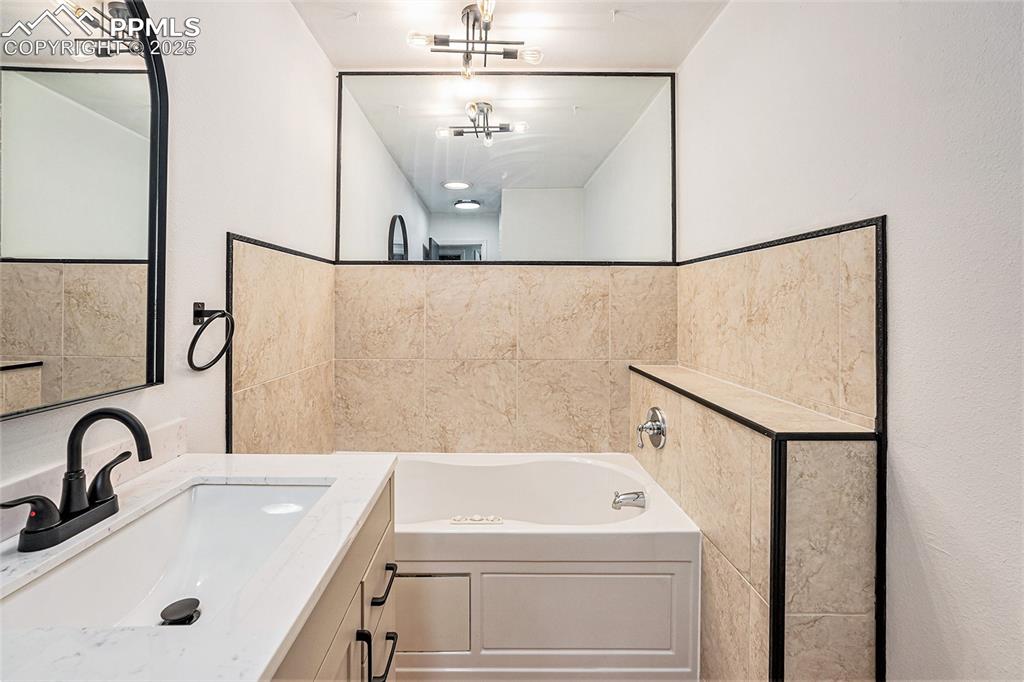
Bathroom with a bath and vanity
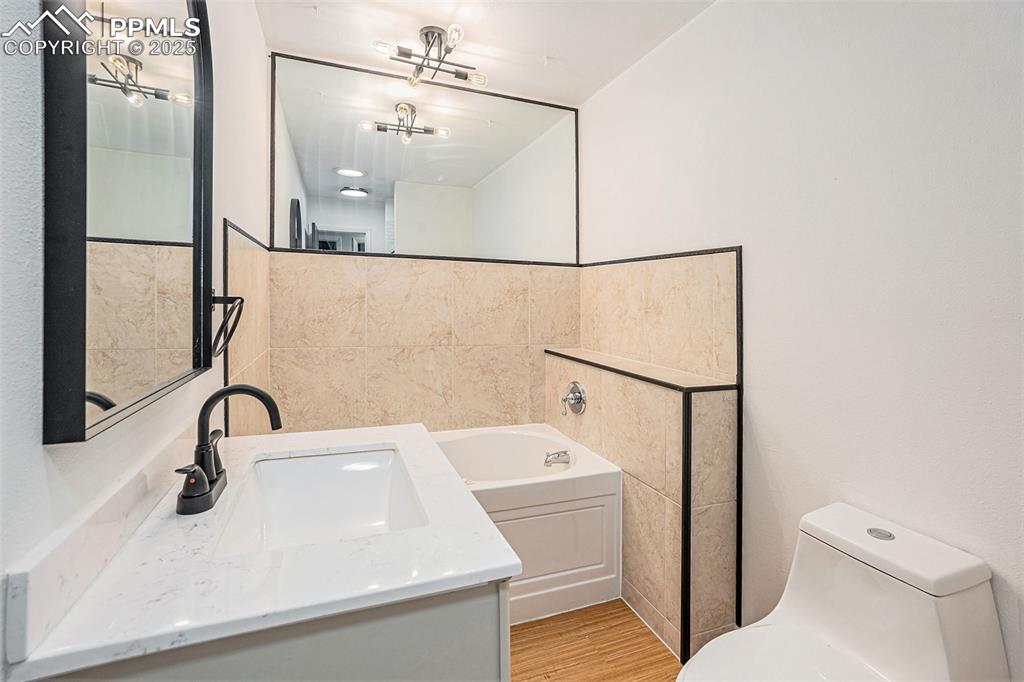
Full bath with vanity, wood finished floors
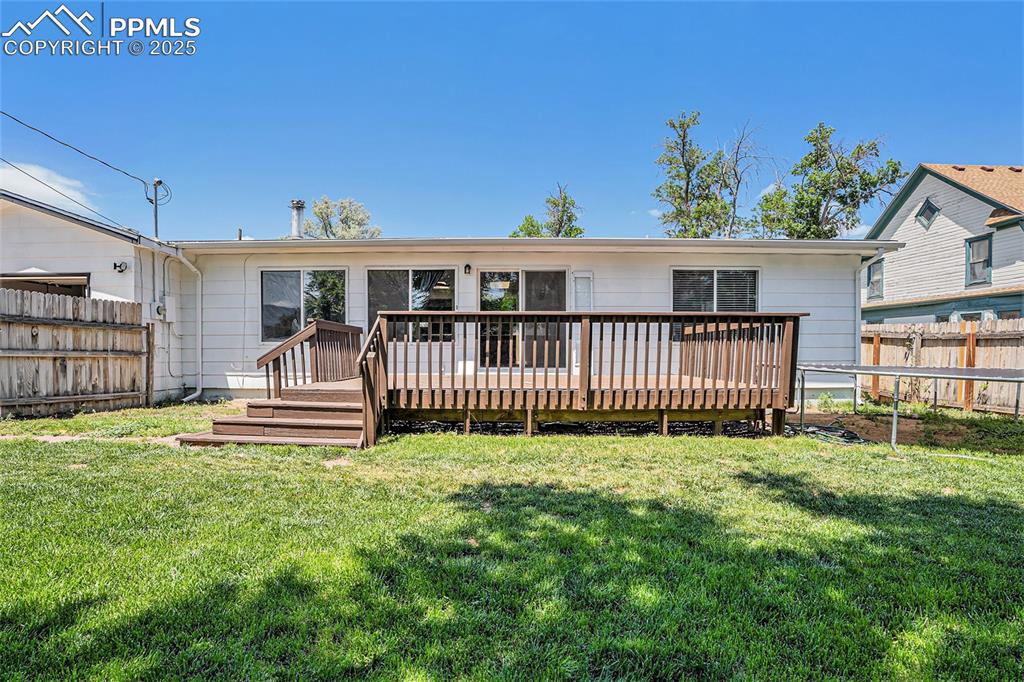
Back of house featuring a fenced backyard and a wooden deck
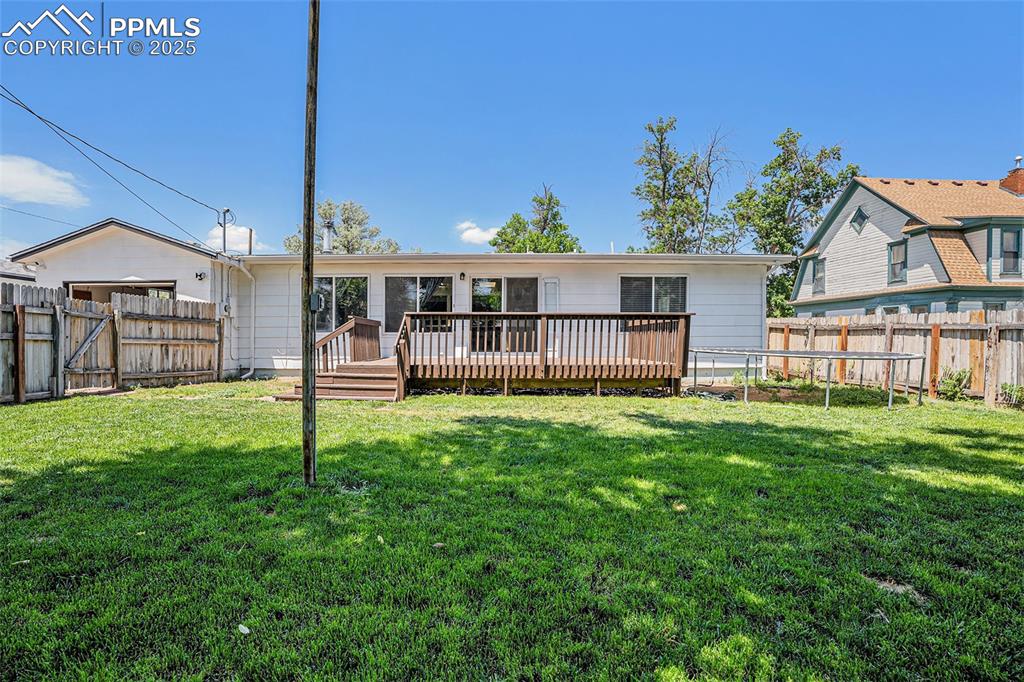
Rear view of property with a fenced backyard and a wooden deck
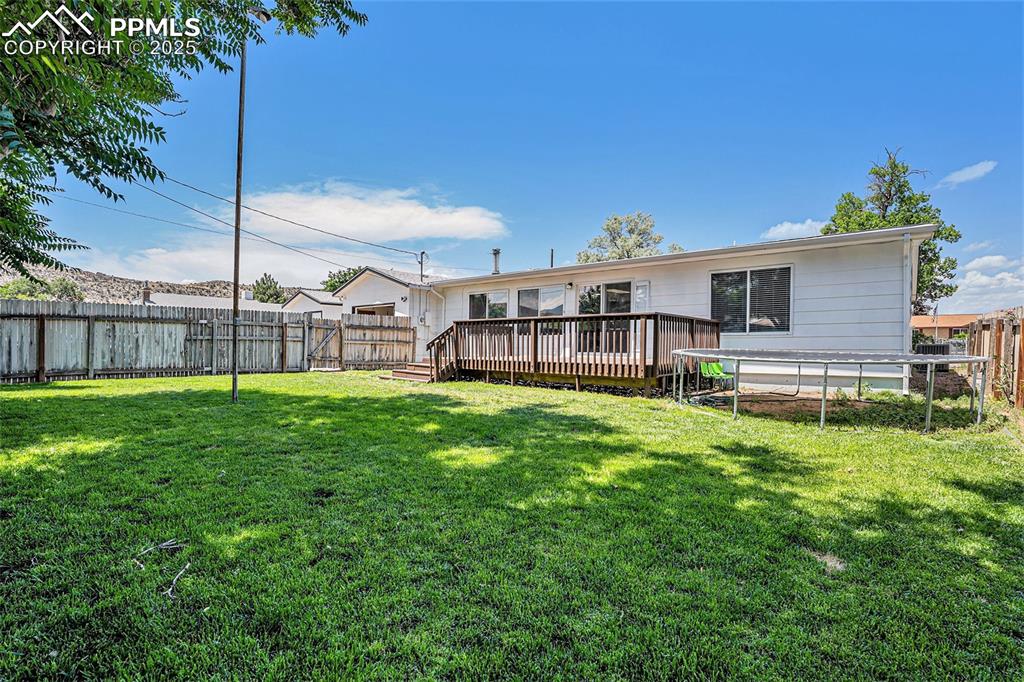
Back of property with a trampoline, a fenced backyard, and a wooden deck
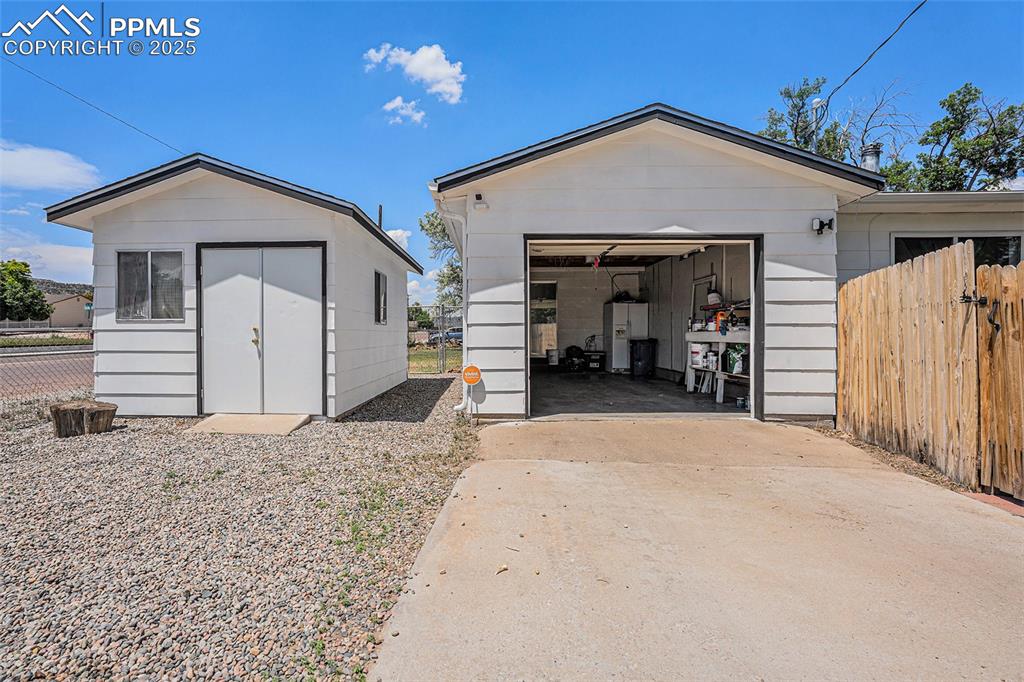
Attached garage with concrete driveway, and storage shed
Disclaimer: The real estate listing information and related content displayed on this site is provided exclusively for consumers’ personal, non-commercial use and may not be used for any purpose other than to identify prospective properties consumers may be interested in purchasing.