1231 Newton Street, Denver, CO, 80204
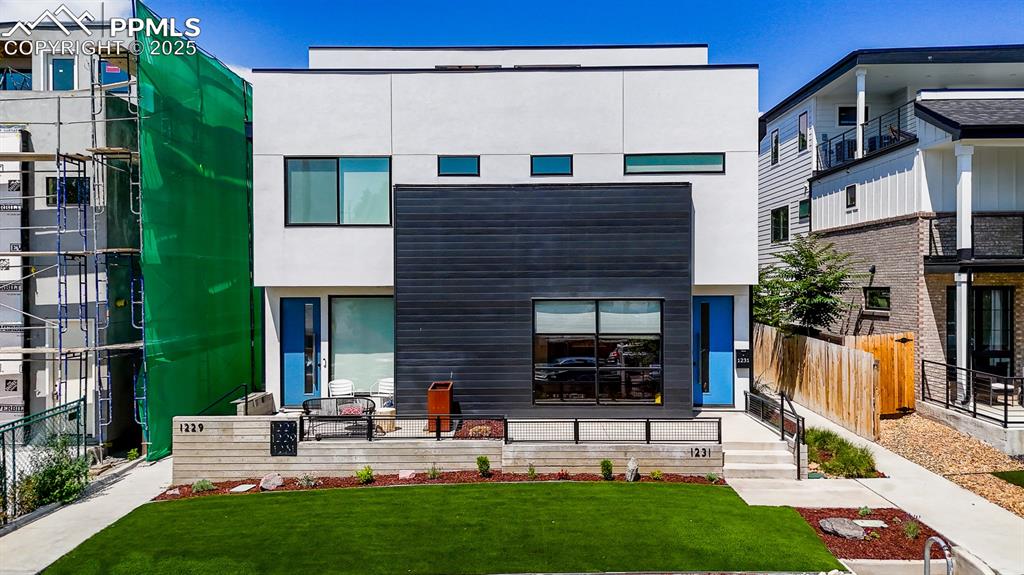
Rear view of property with stucco siding
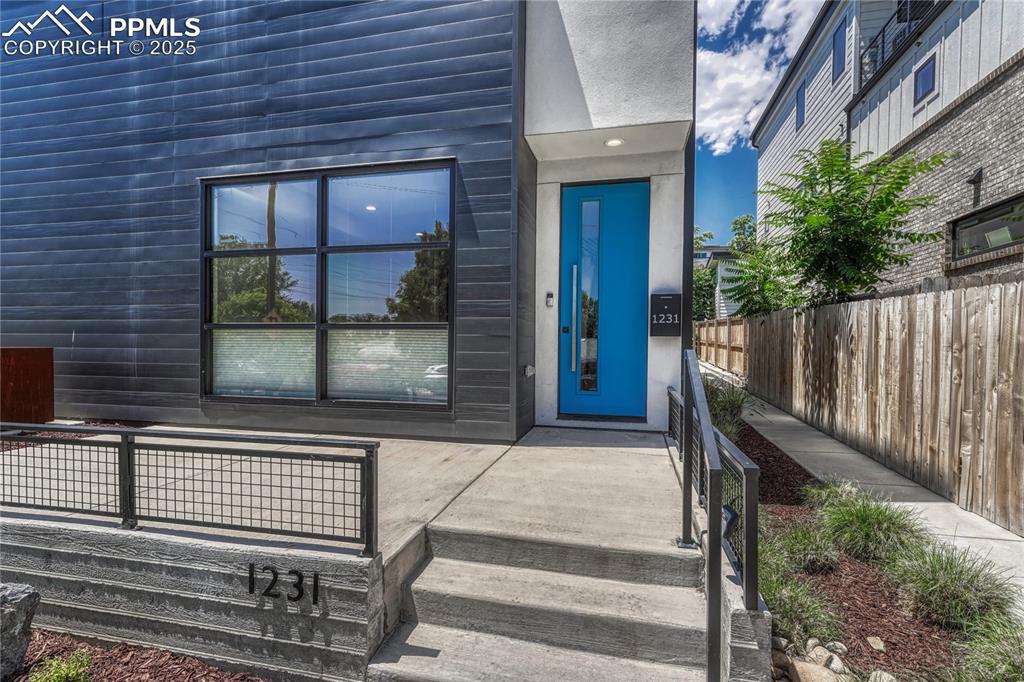
Doorway to property
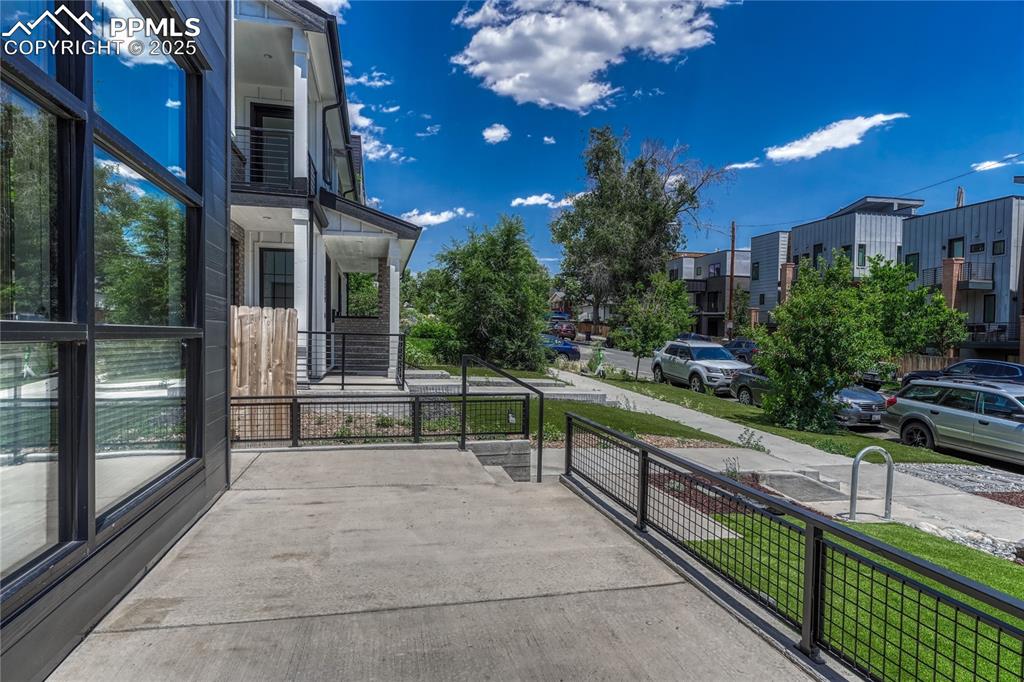
View of patio
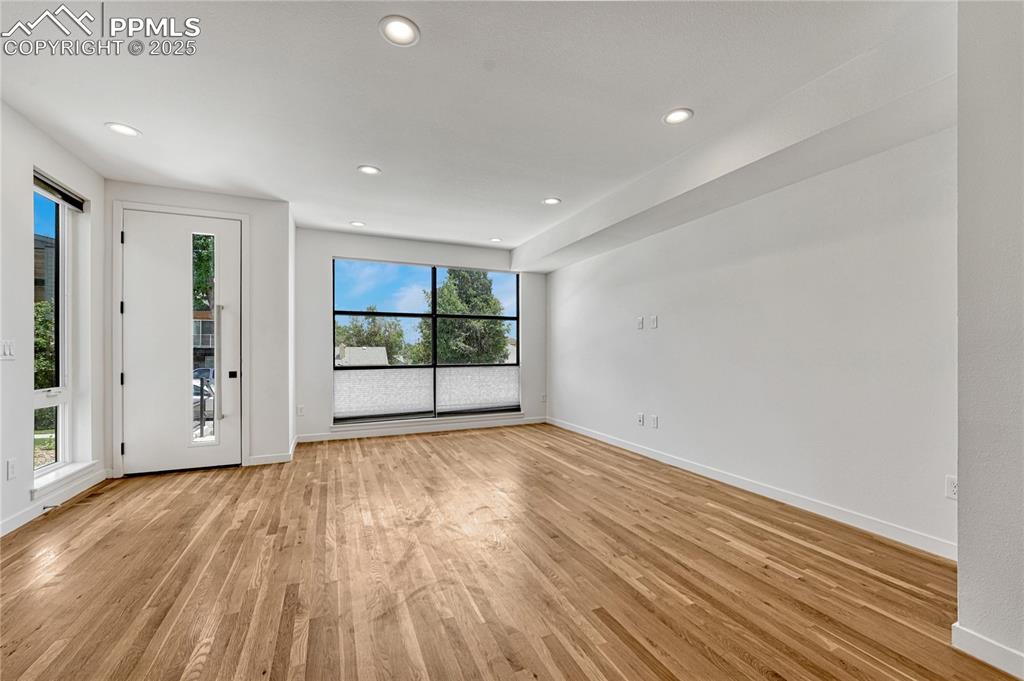
Empty room with light wood-style floors and recessed lighting
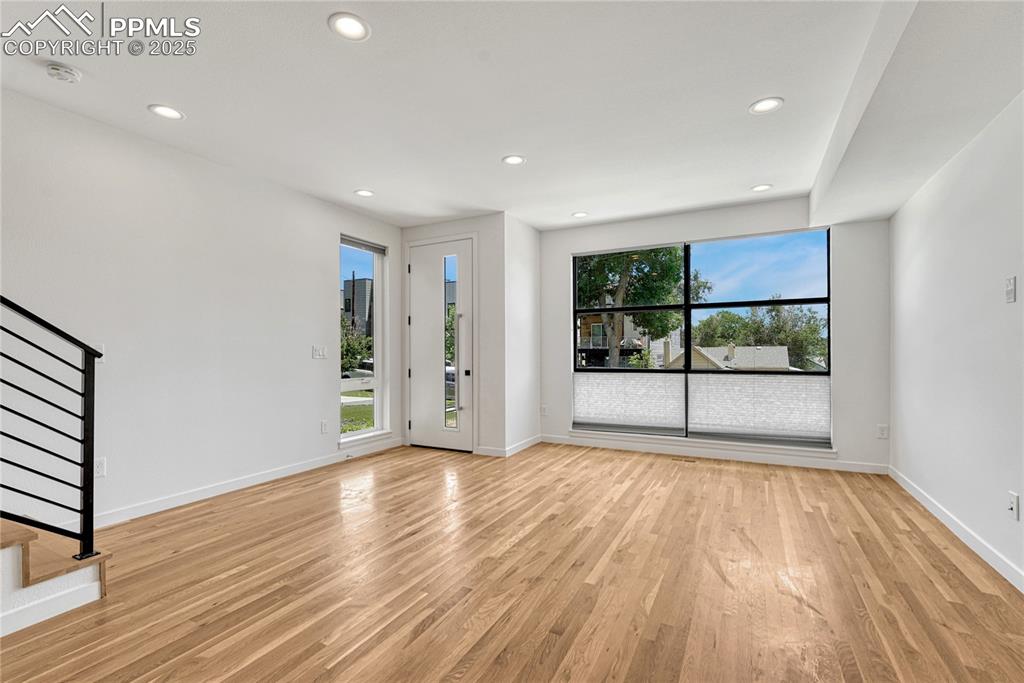
Unfurnished room with stairs, light wood-type flooring, recessed lighting, and a smoke detector
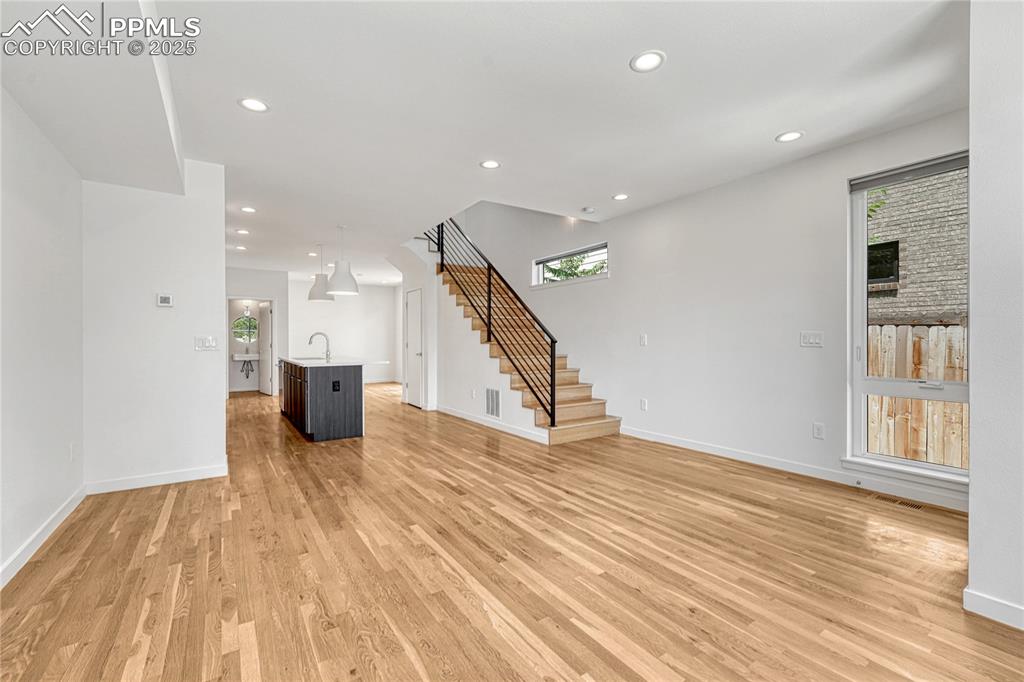
Unfurnished living room featuring stairs, light wood finished floors, and recessed lighting
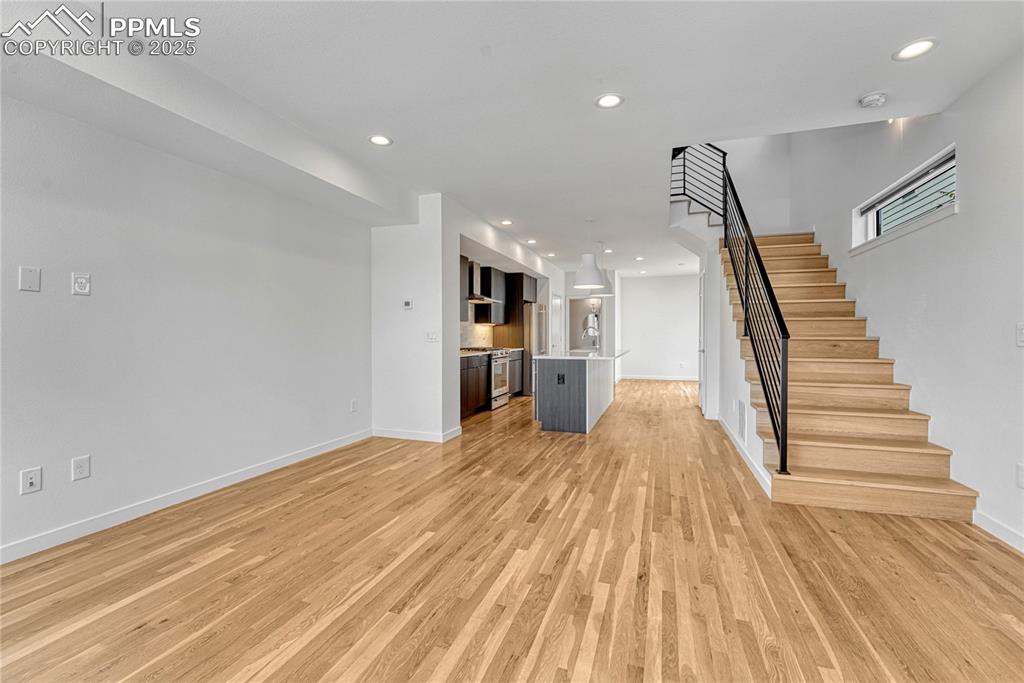
Unfurnished living room with stairs, light wood finished floors, and recessed lighting
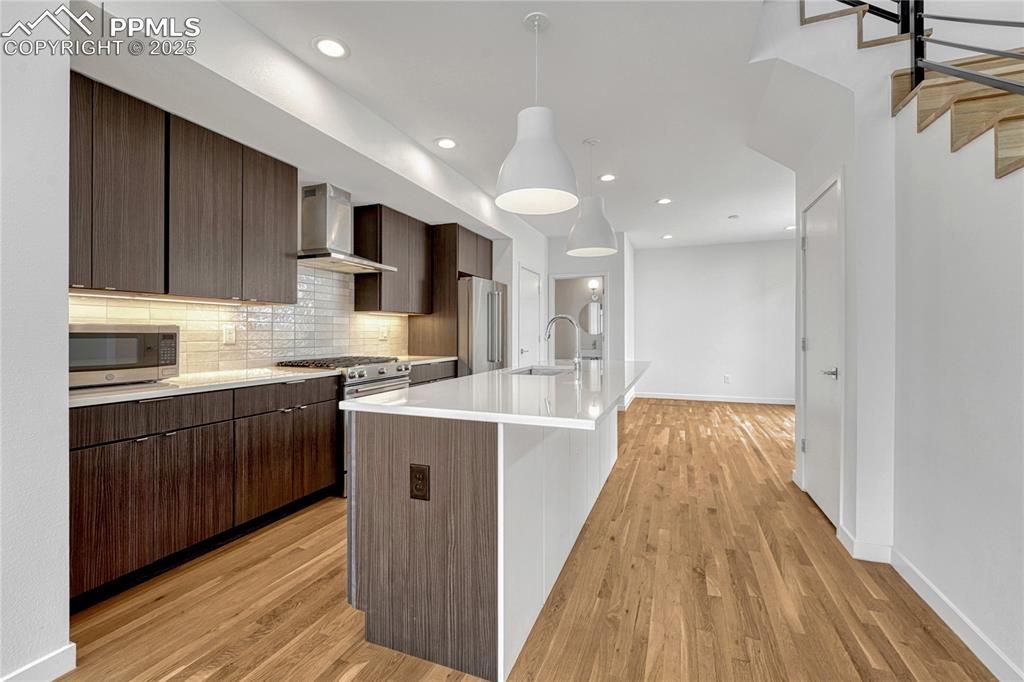
Kitchen featuring wall chimney exhaust hood, appliances with stainless steel finishes, light wood finished floors, light countertops, and recessed lighting
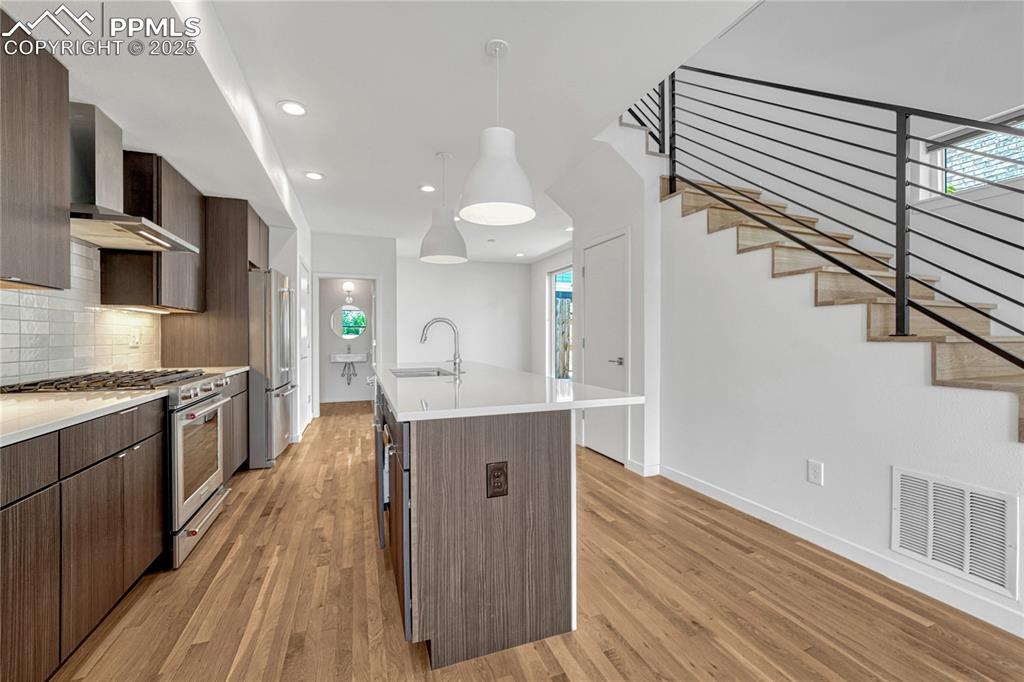
Kitchen with high end appliances, wall chimney exhaust hood, modern cabinets, decorative backsplash, and light wood-style flooring
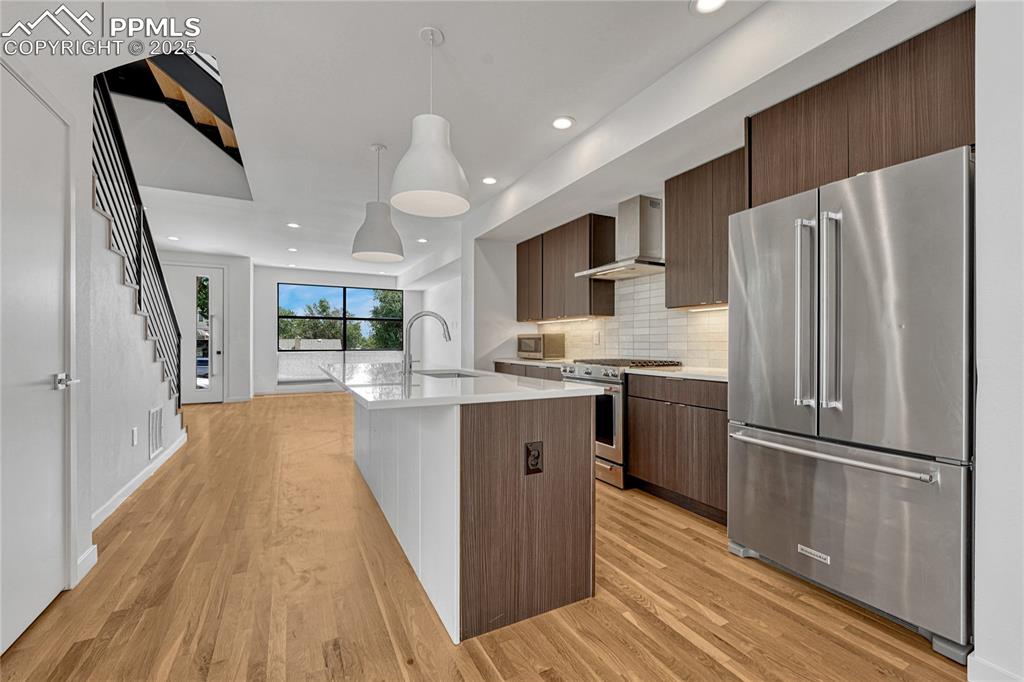
Kitchen with appliances with stainless steel finishes, wall chimney range hood, light countertops, light wood-type flooring, and a kitchen island with sink
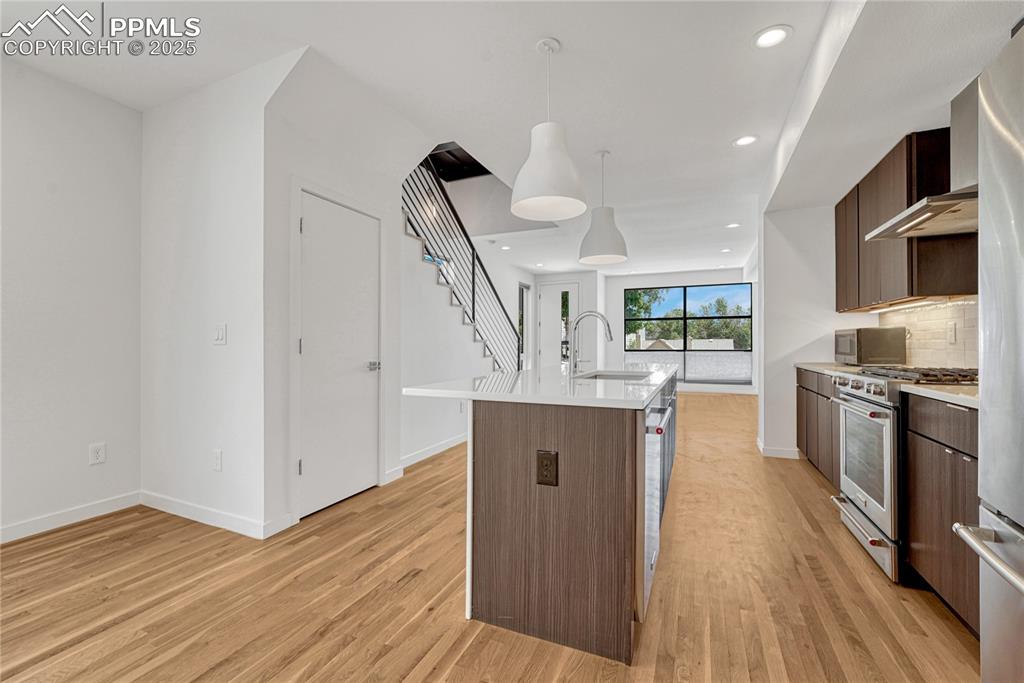
Kitchen with stainless steel range with gas cooktop, modern cabinets, light countertops, light wood-type flooring, and recessed lighting
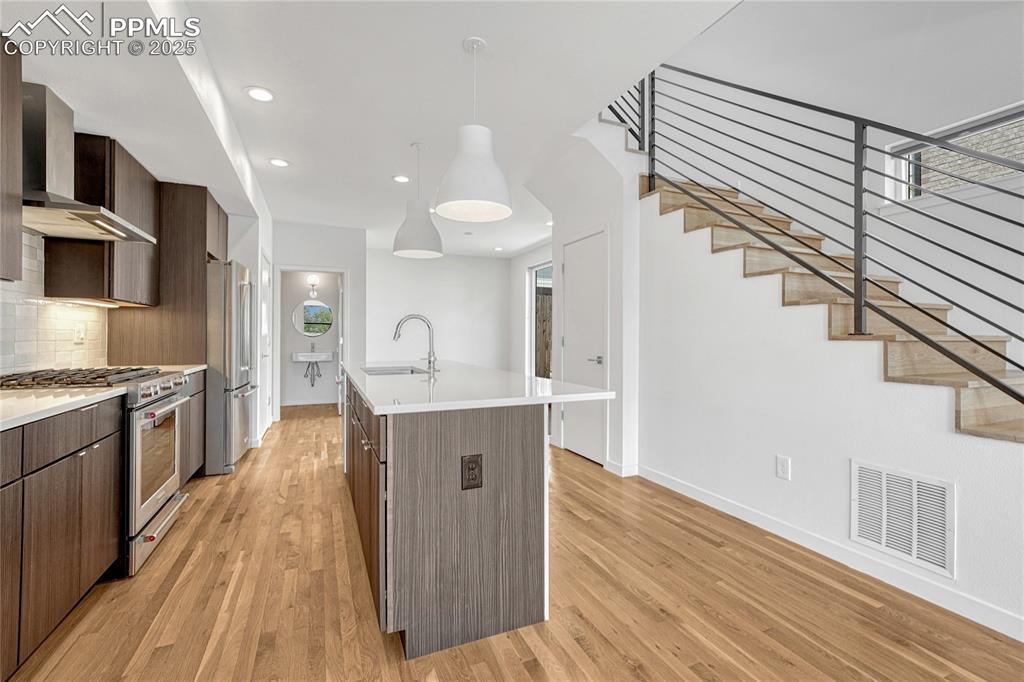
Kitchen featuring high quality appliances, wall chimney range hood, modern cabinets, light wood-style floors, and an island with sink
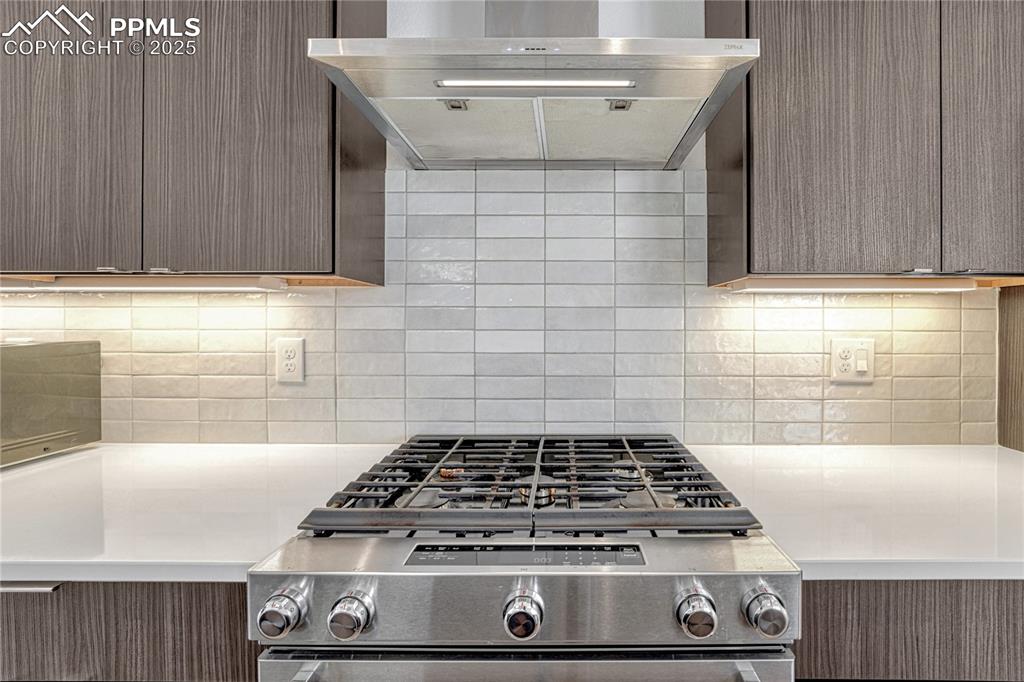
Kitchen featuring stainless steel range with gas cooktop, ventilation hood, backsplash, and light countertops
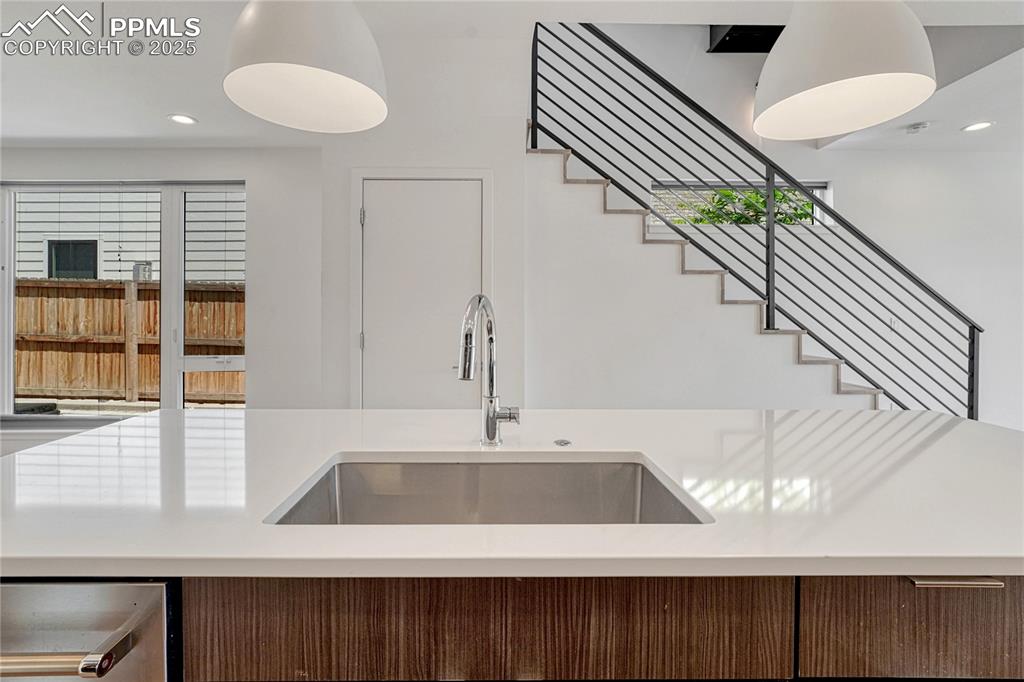
Kitchen with light countertops and recessed lighting
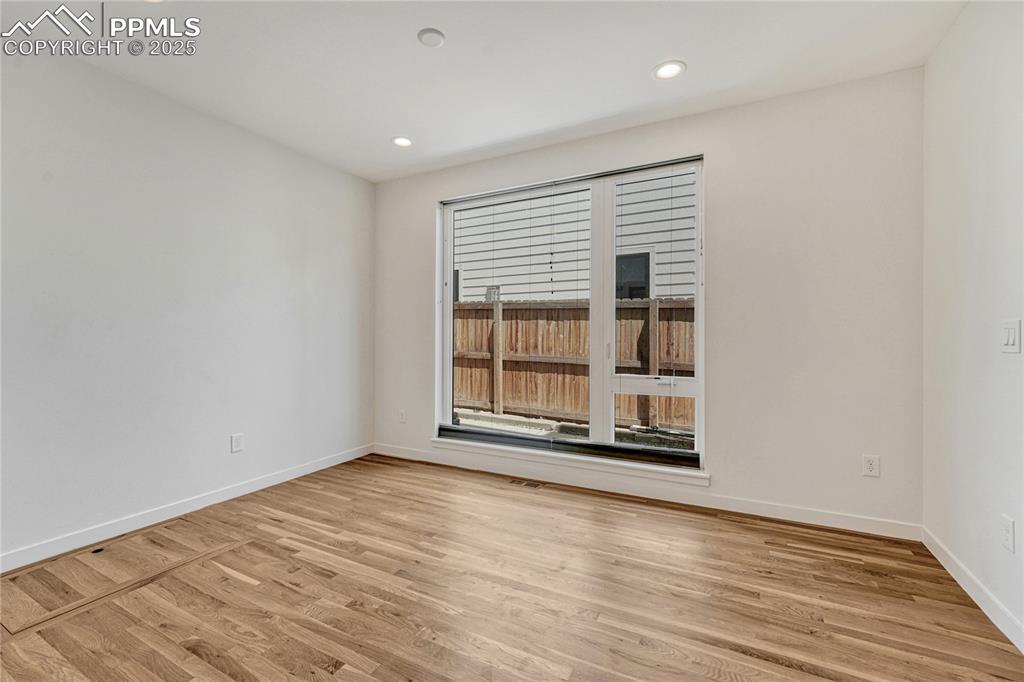
Empty room featuring light wood finished floors and recessed lighting
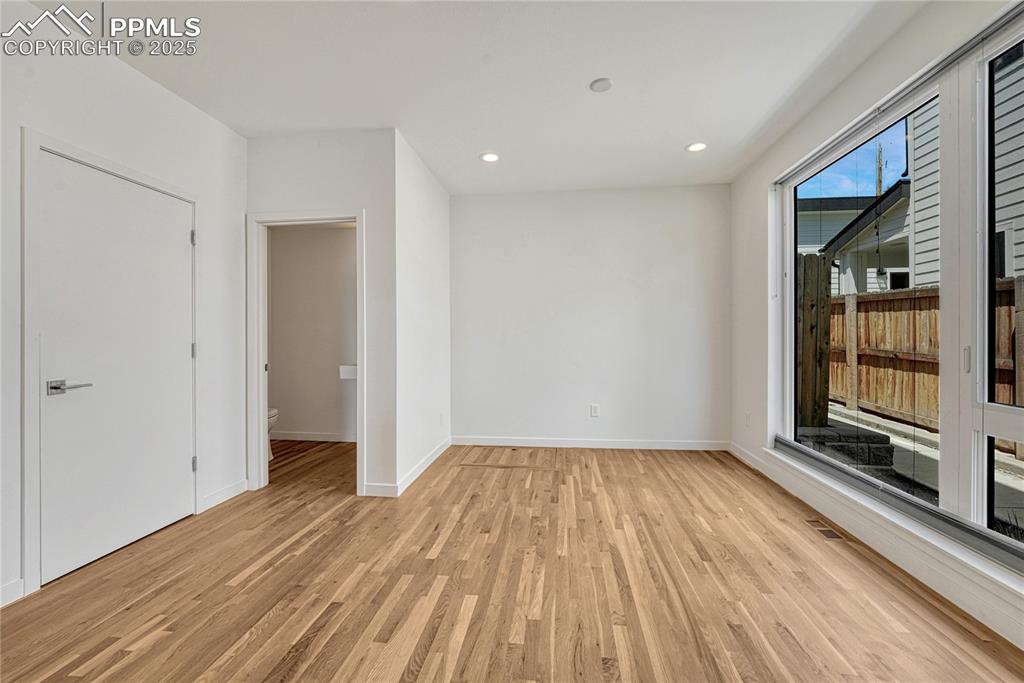
Empty room with light wood-style floors and recessed lighting
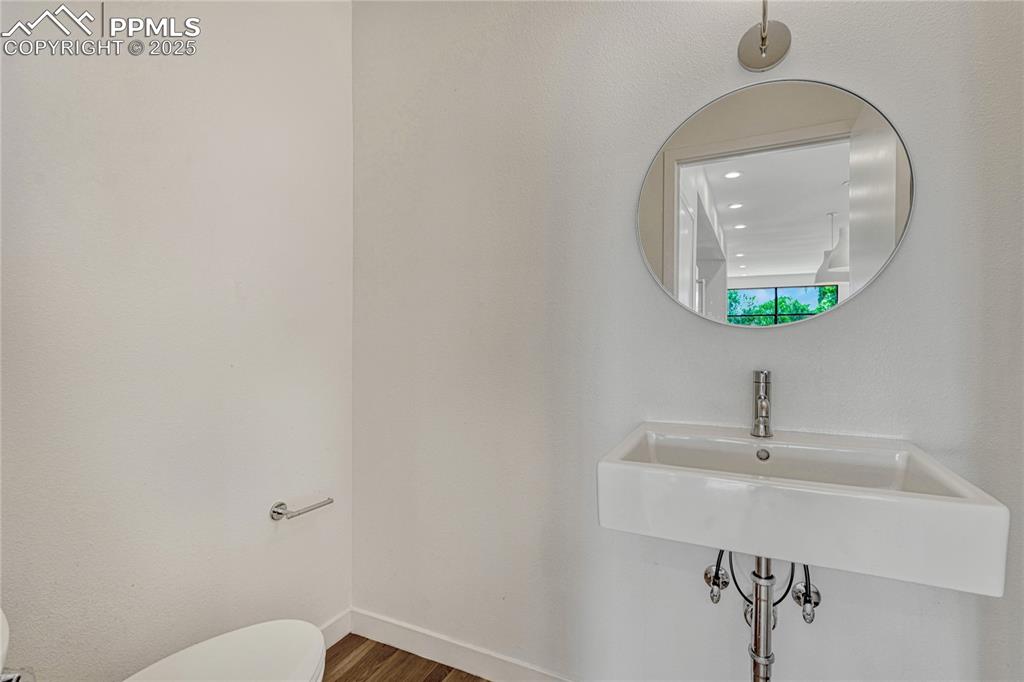
Half bath featuring toilet and wood finished floors
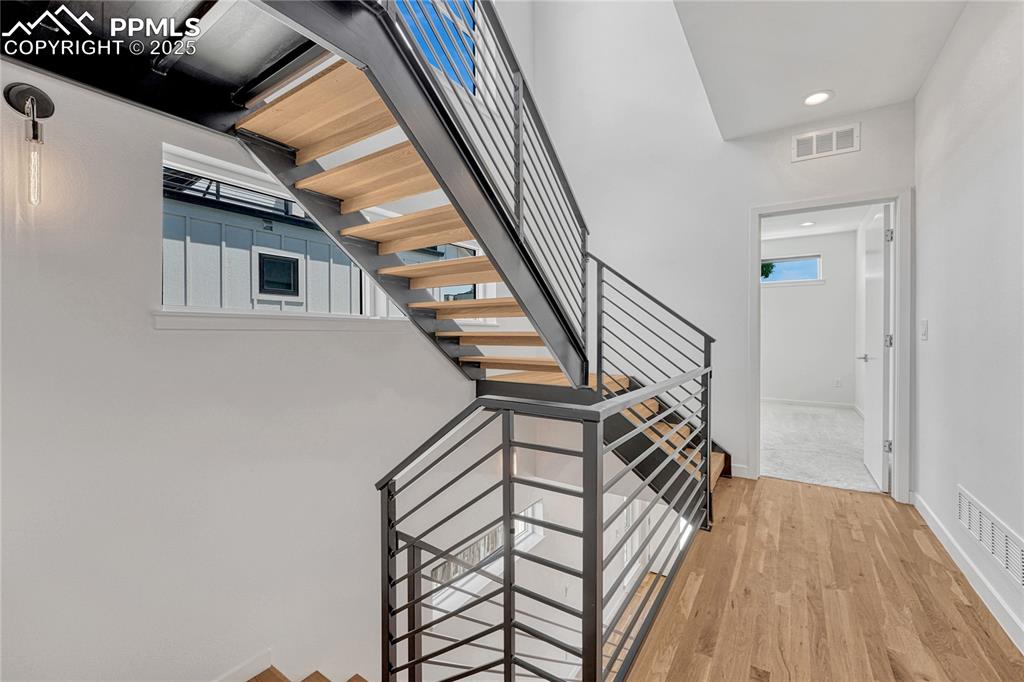
Stairway featuring wood finished floors and recessed lighting
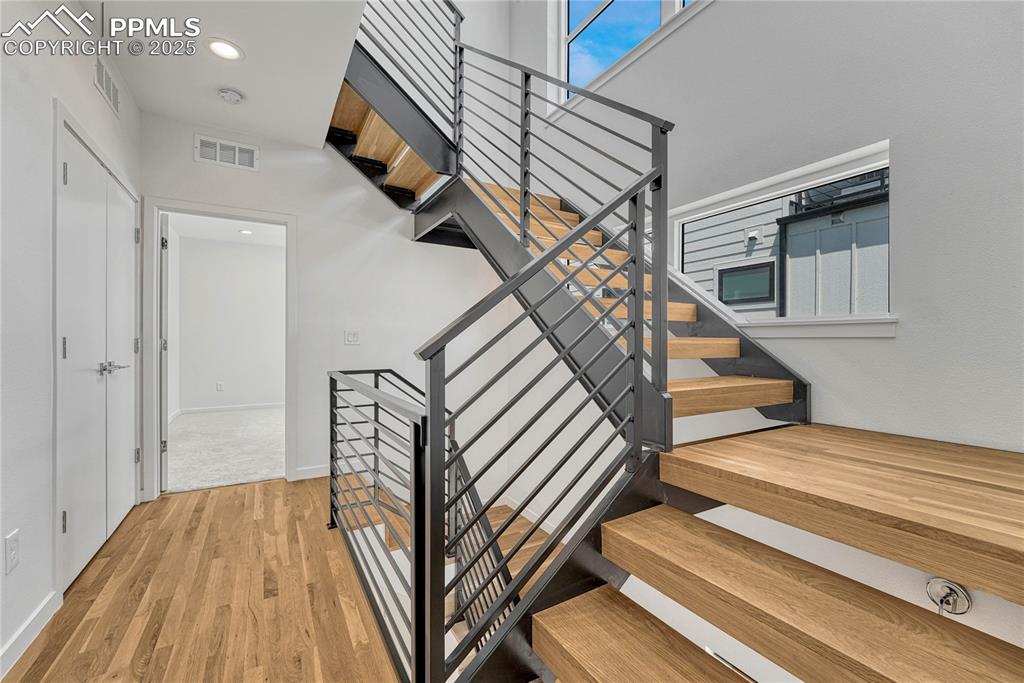
Stairs featuring wood finished floors and recessed lighting
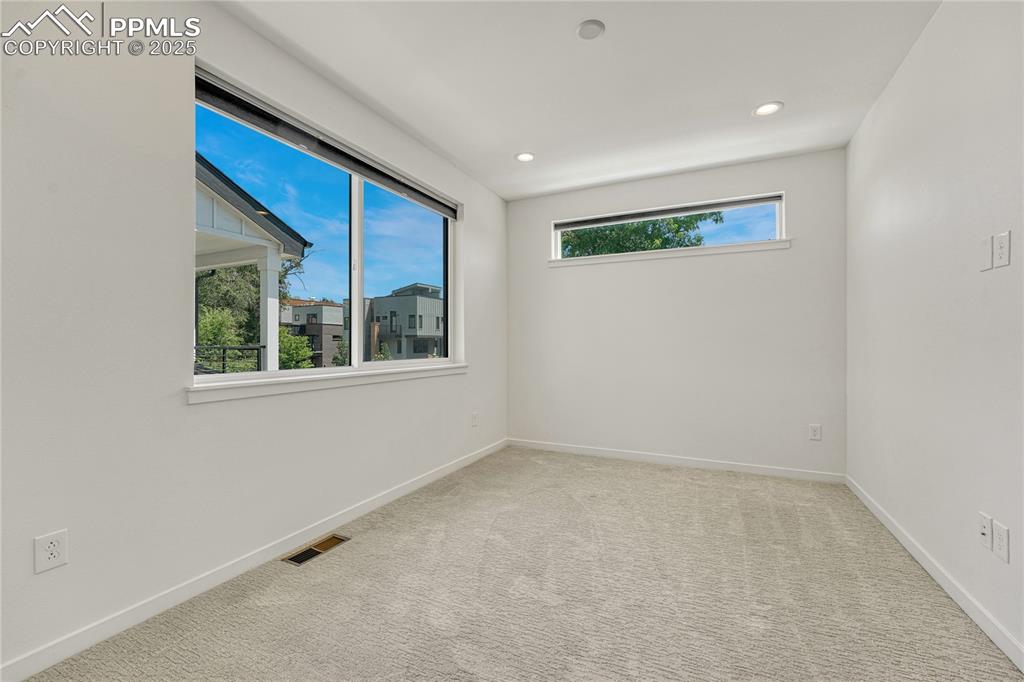
Carpeted spare room with recessed lighting
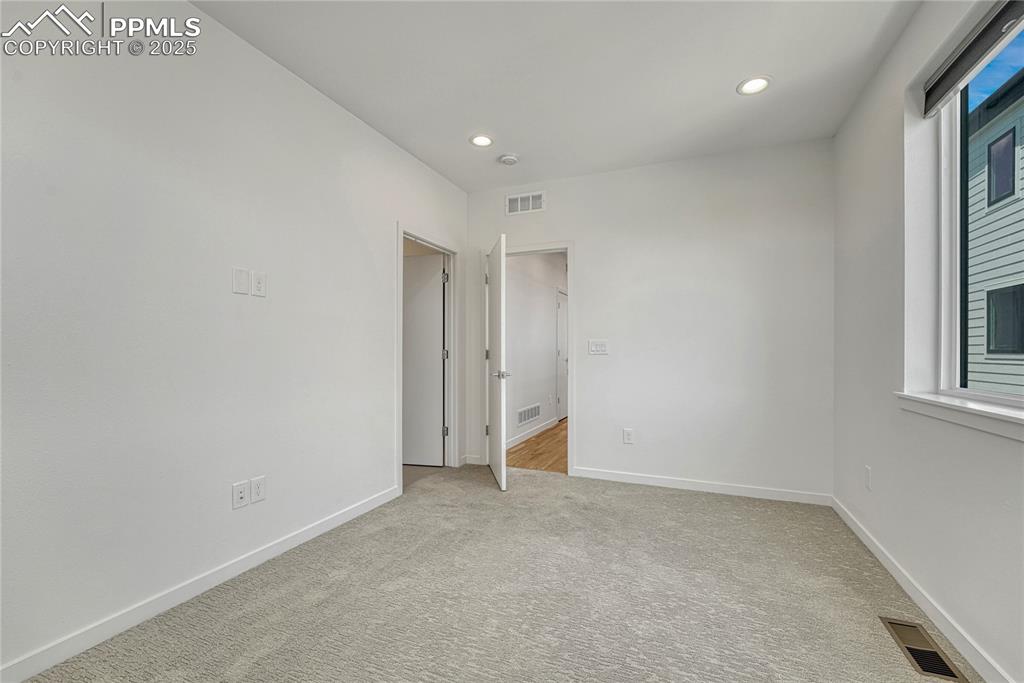
Carpeted empty room featuring recessed lighting
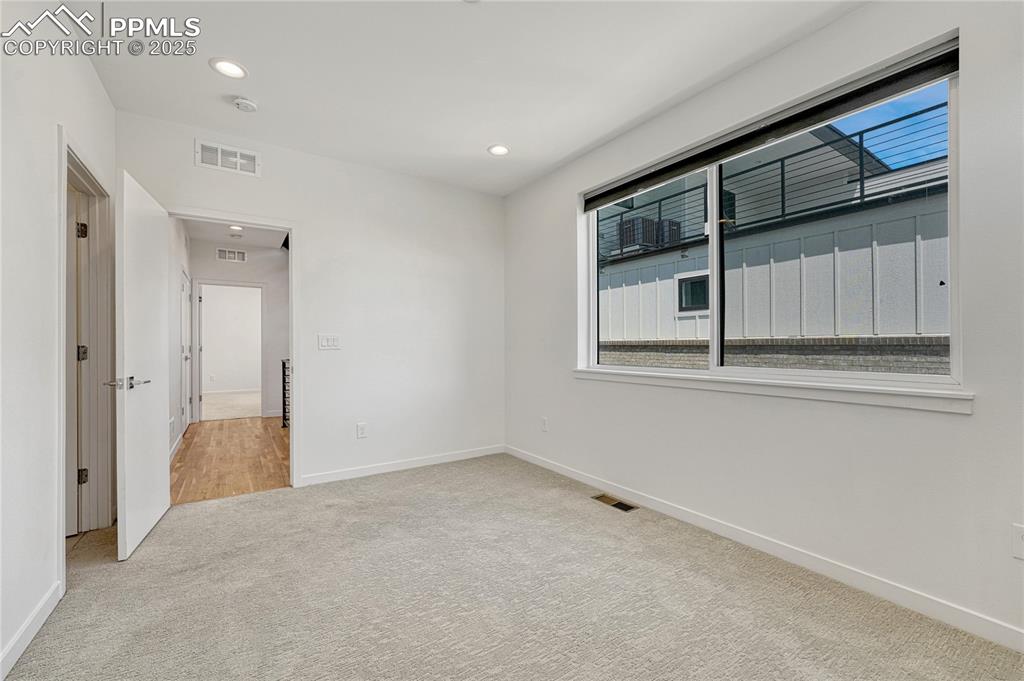
Unfurnished room with carpet flooring and recessed lighting
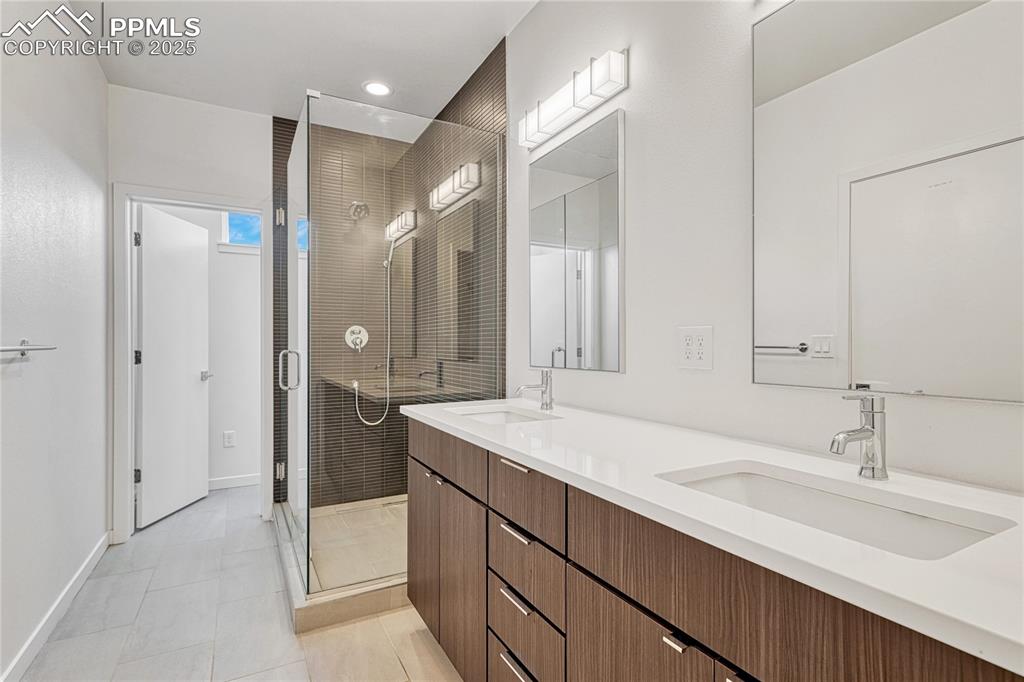
Bathroom with a stall shower, double vanity, tile patterned floors, and recessed lighting
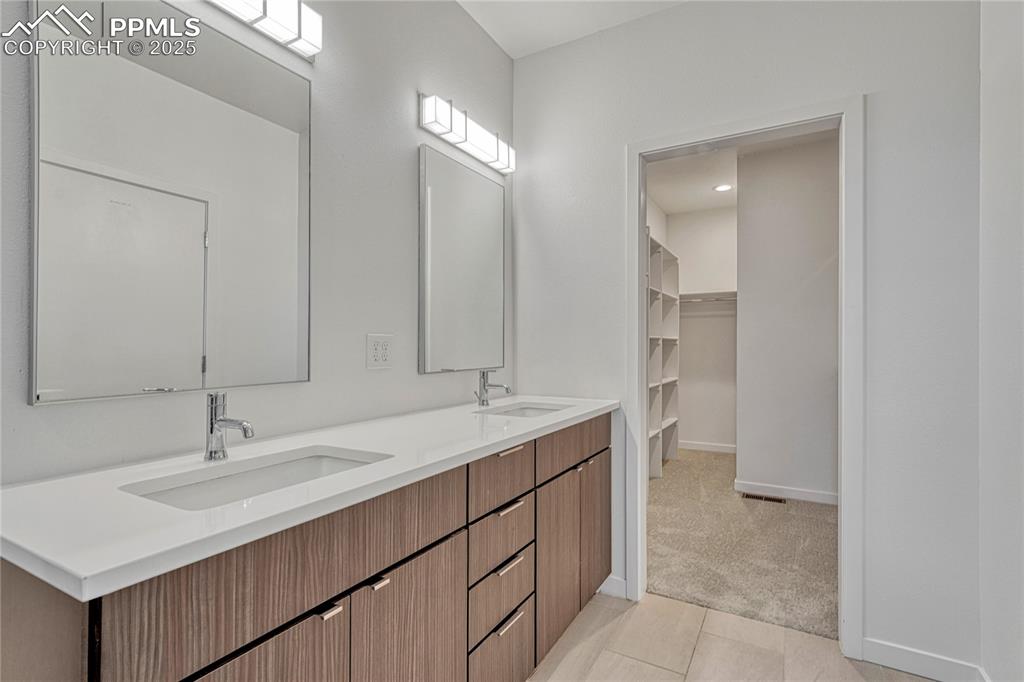
Full bath with double vanity, tile patterned flooring, and a spacious closet
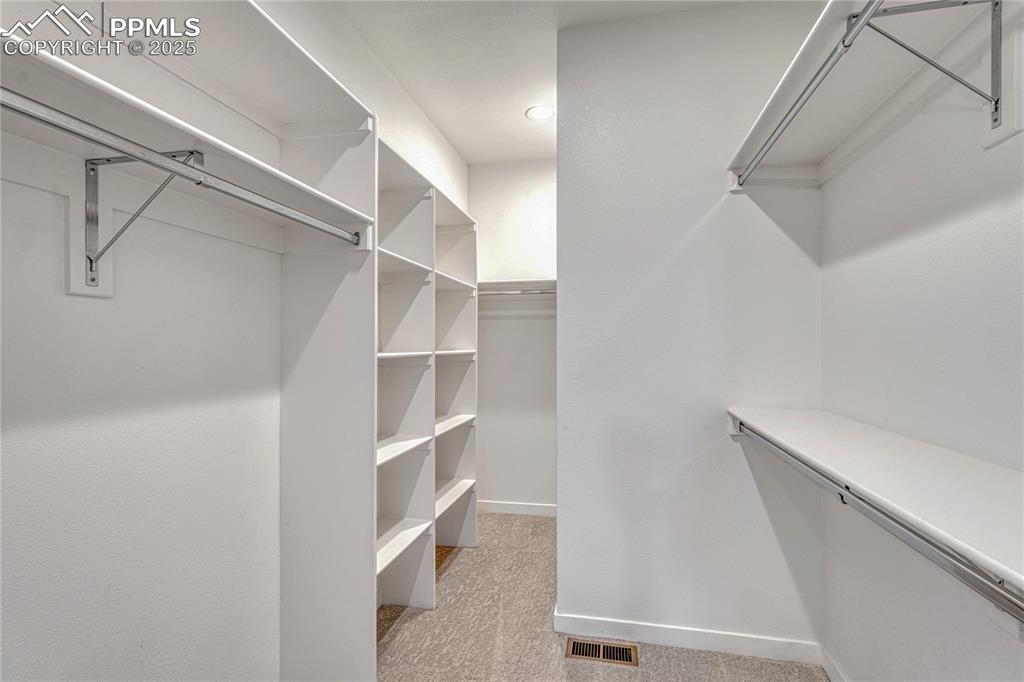
Walk in closet with light colored carpet
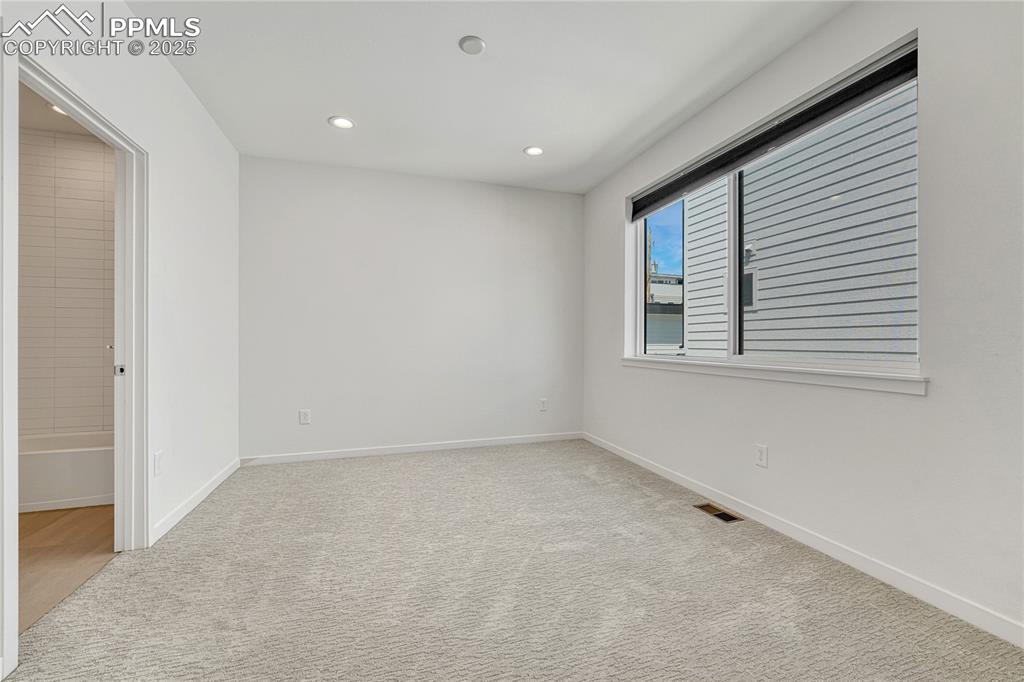
Unfurnished room with carpet and recessed lighting
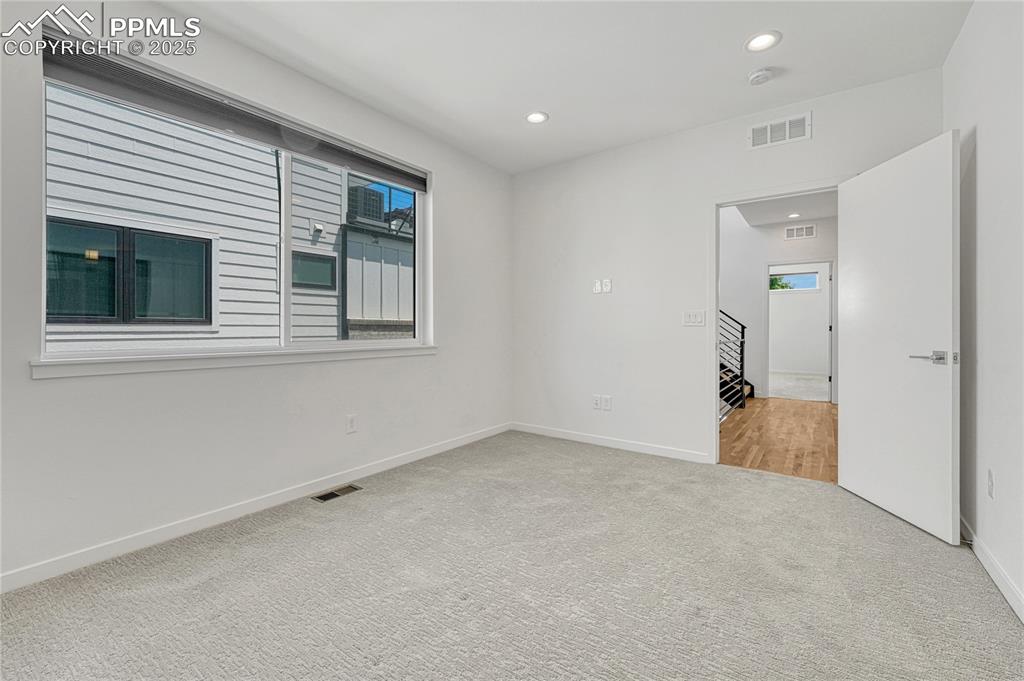
Spare room with carpet flooring, recessed lighting, stairway, and a smoke detector
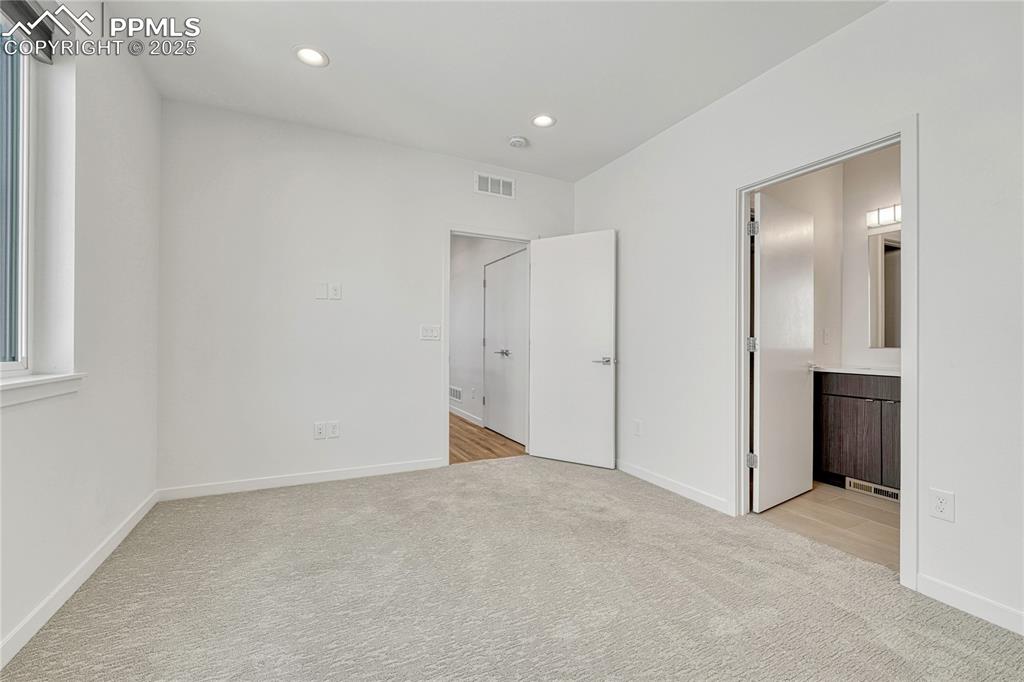
Unfurnished bedroom featuring light colored carpet, recessed lighting, and ensuite bathroom
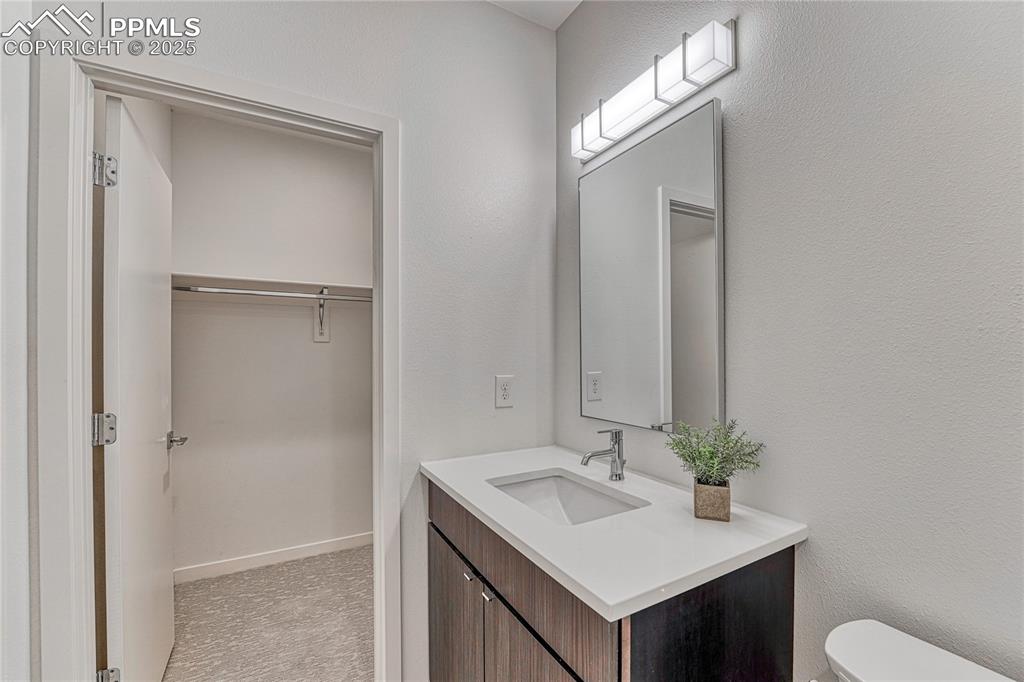
Bathroom featuring vanity and toilet
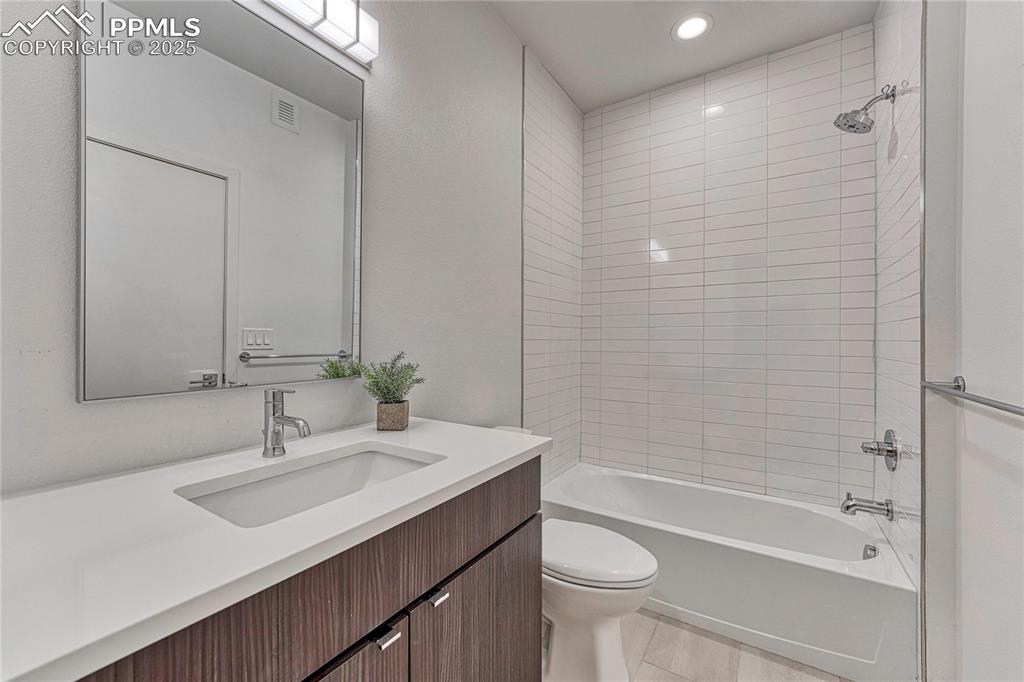
Full bath featuring vanity, shower / tub combination, recessed lighting, and tile patterned floors
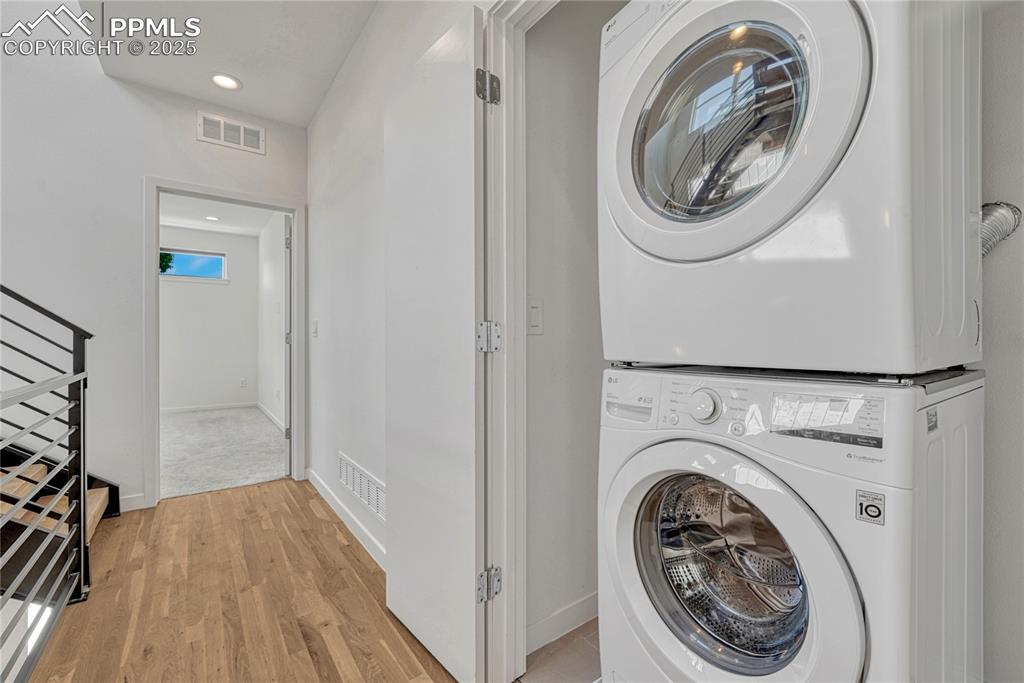
Washroom with stacked washer / dryer, light wood finished floors, and recessed lighting
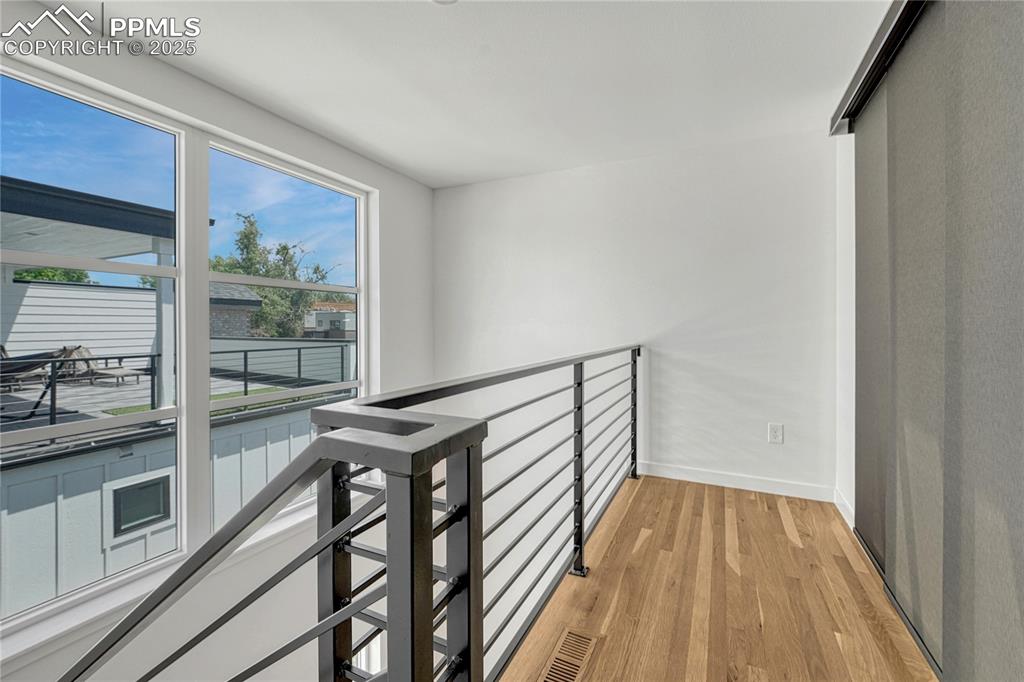
Hallway featuring an upstairs landing and light wood-style flooring
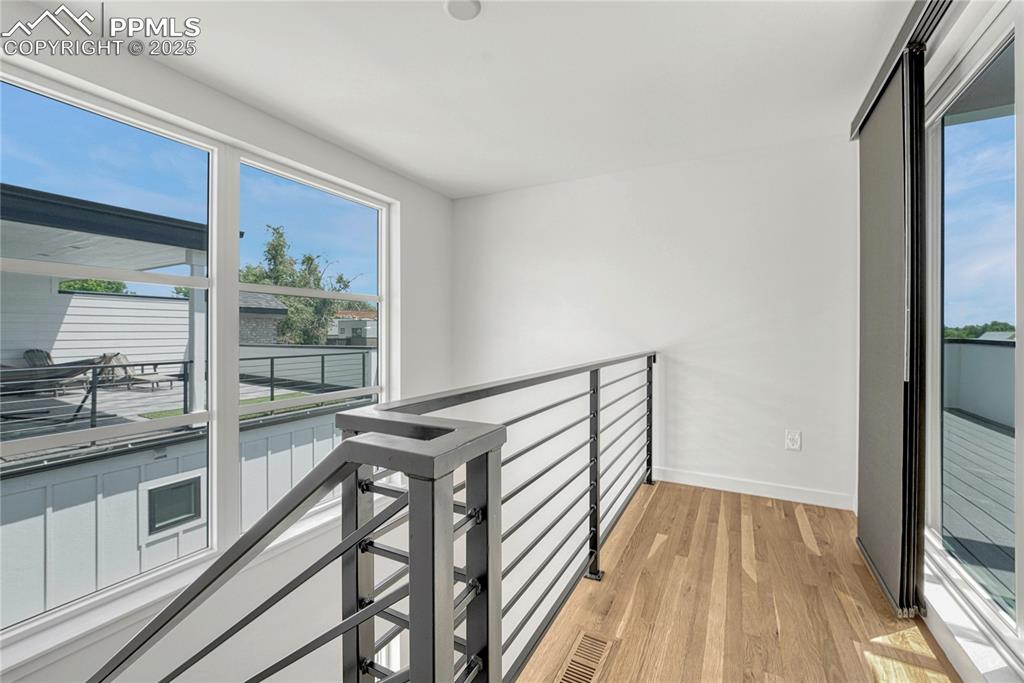
Hall featuring light wood-style floors and an upstairs landing
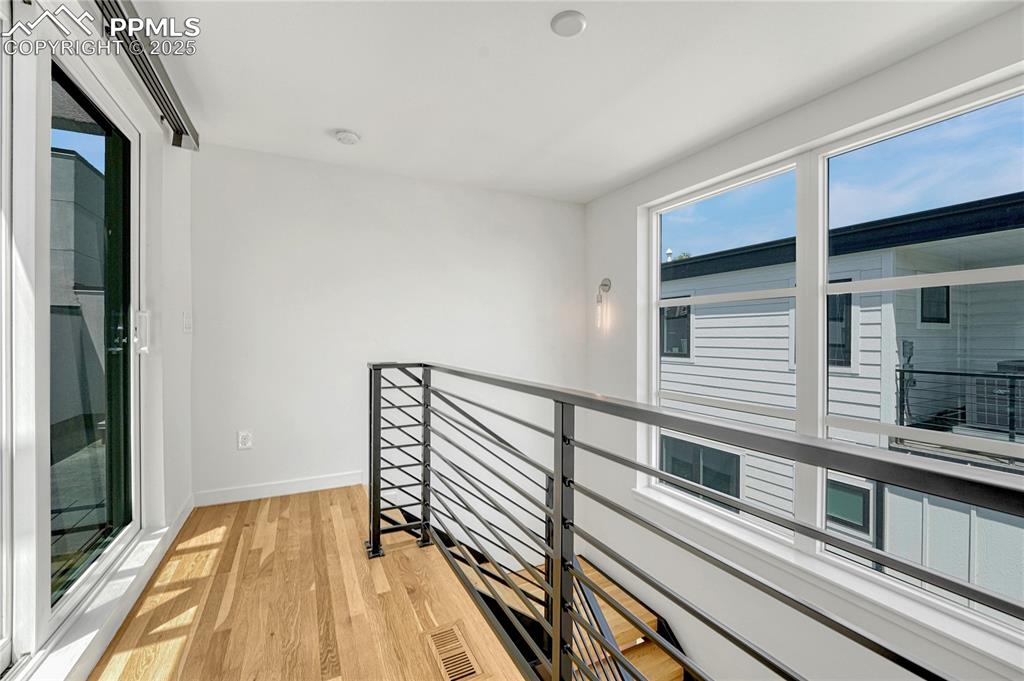
Hallway with light wood-style floors and an upstairs landing
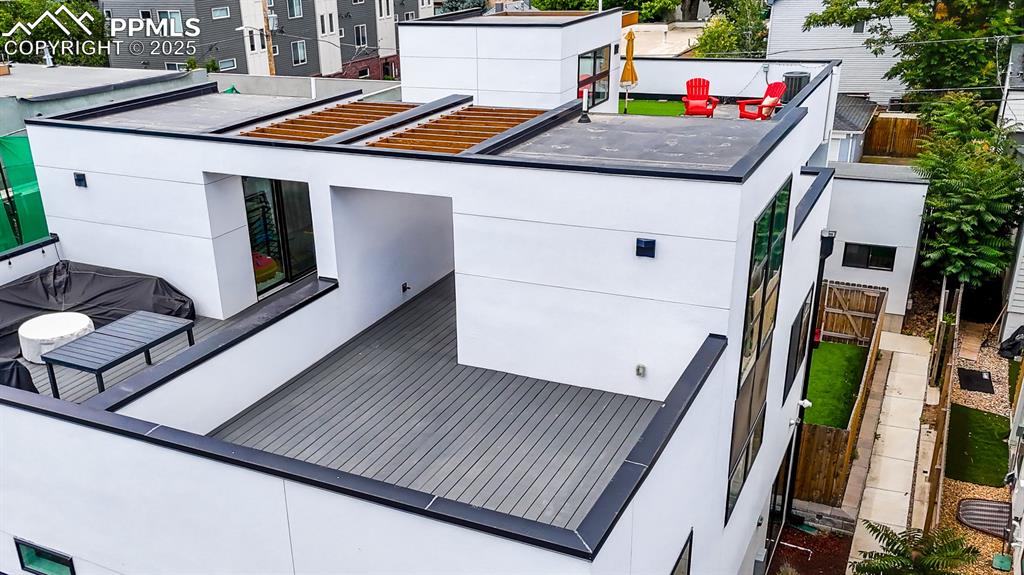
Aerial view
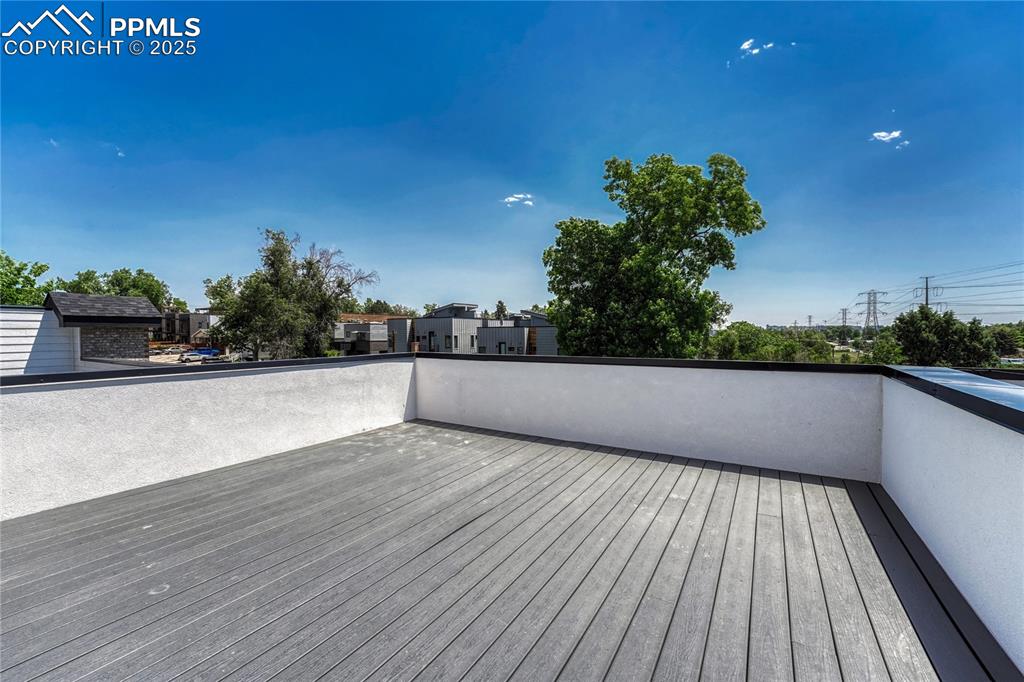
View of deck
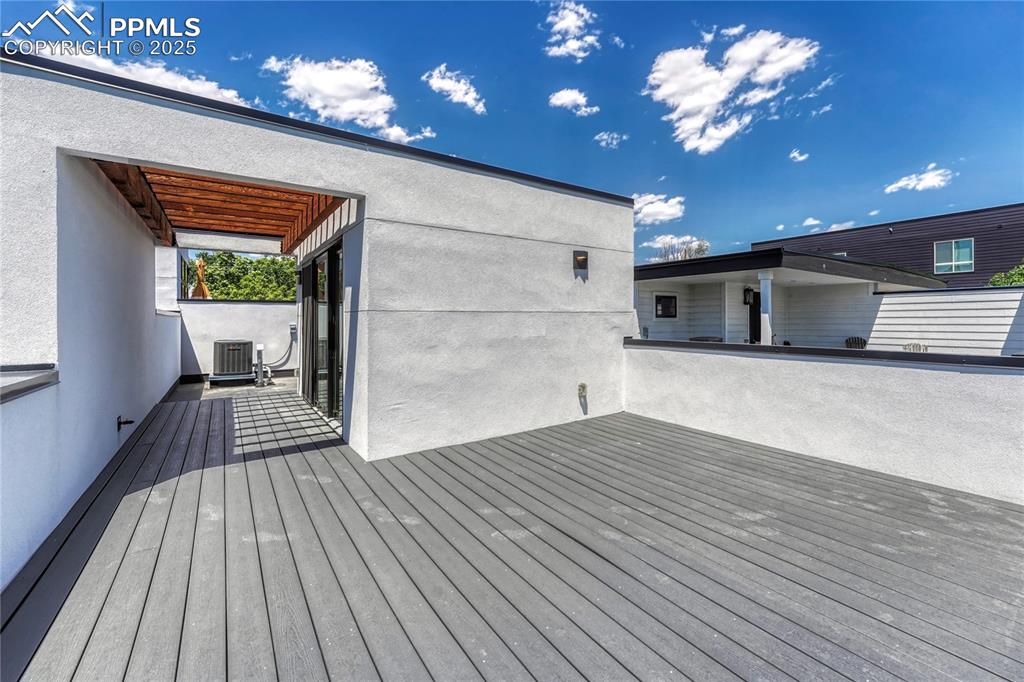
View of wooden deck
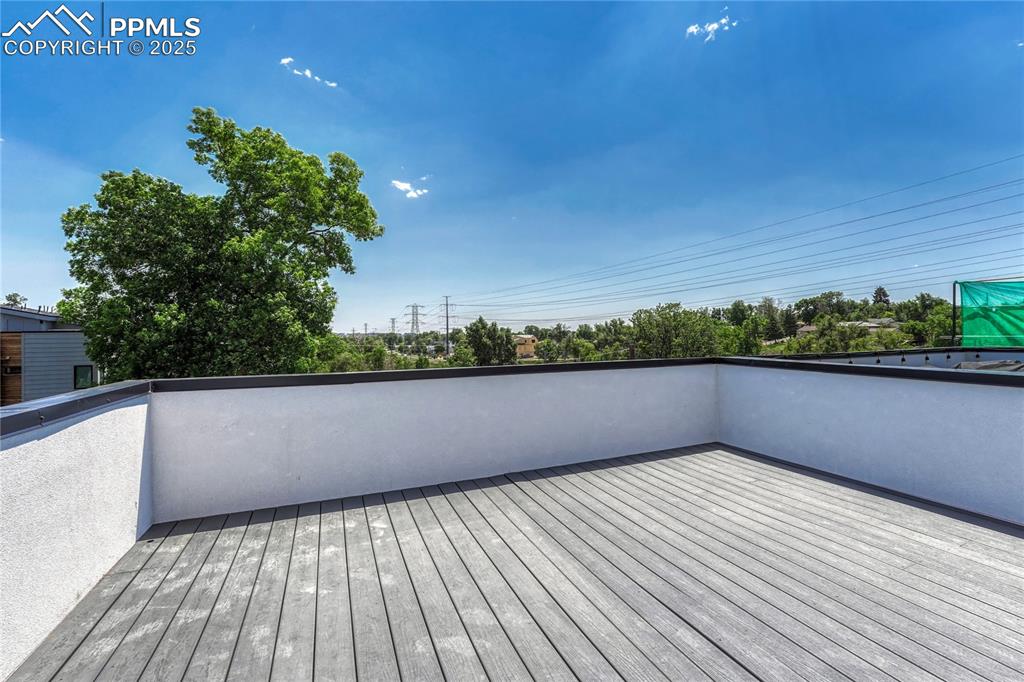
View of wooden terrace
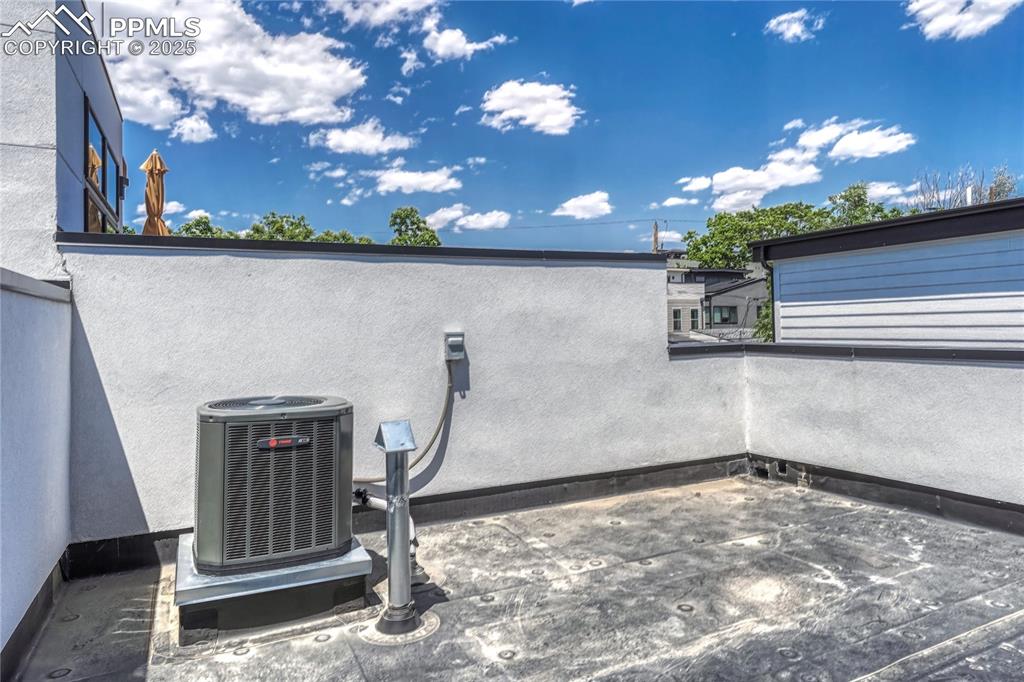
Exterior view of stucco siding
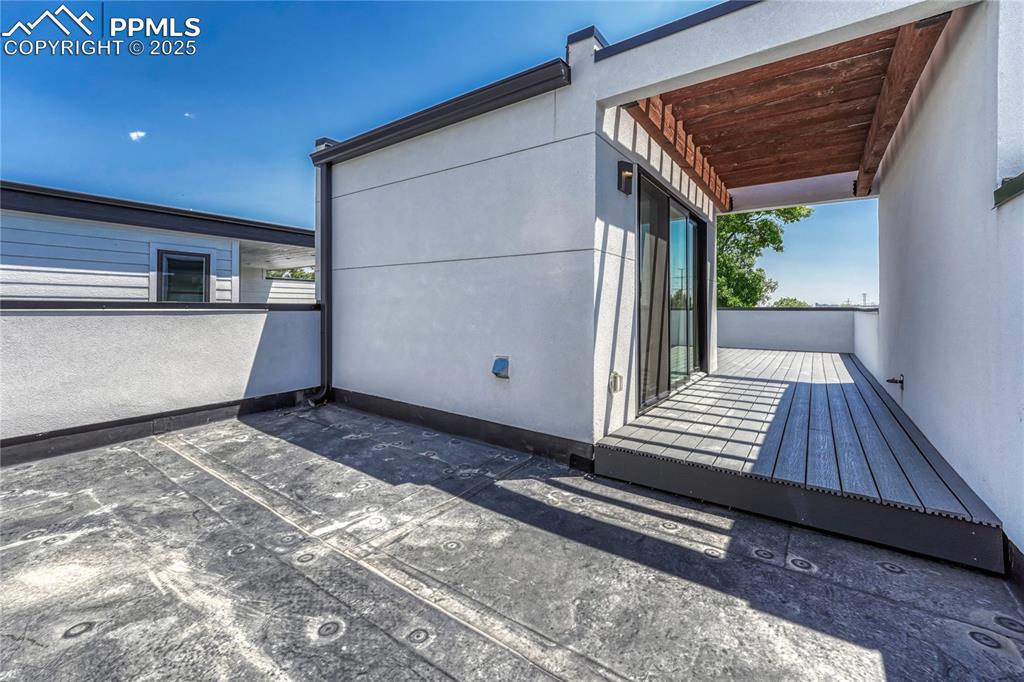
View of patio / terrace
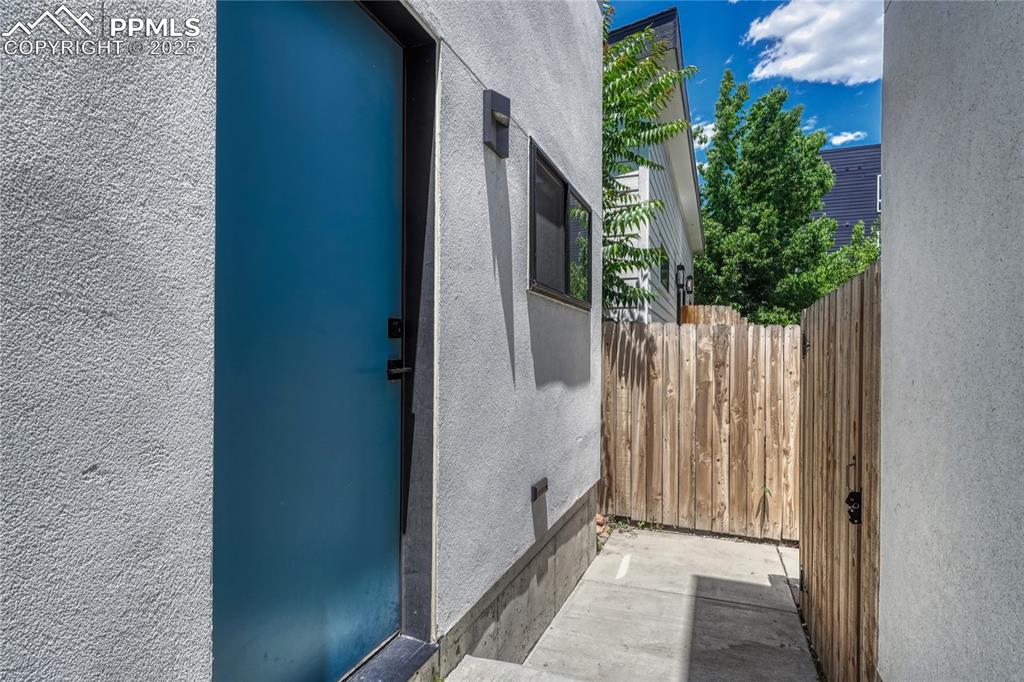
Doorway to property with stucco siding
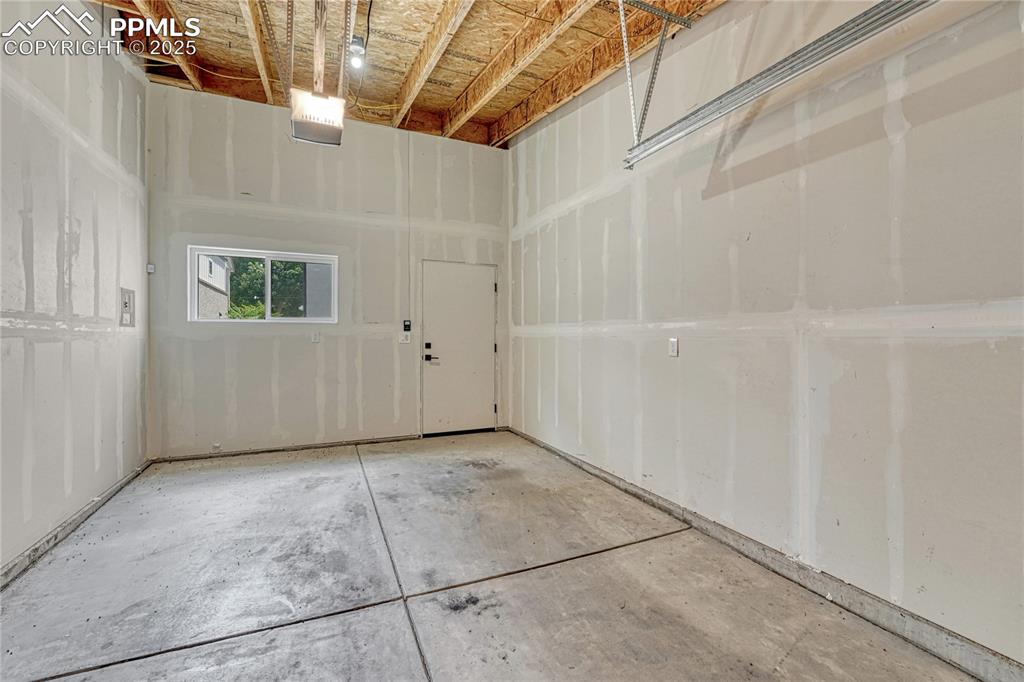
View of garage
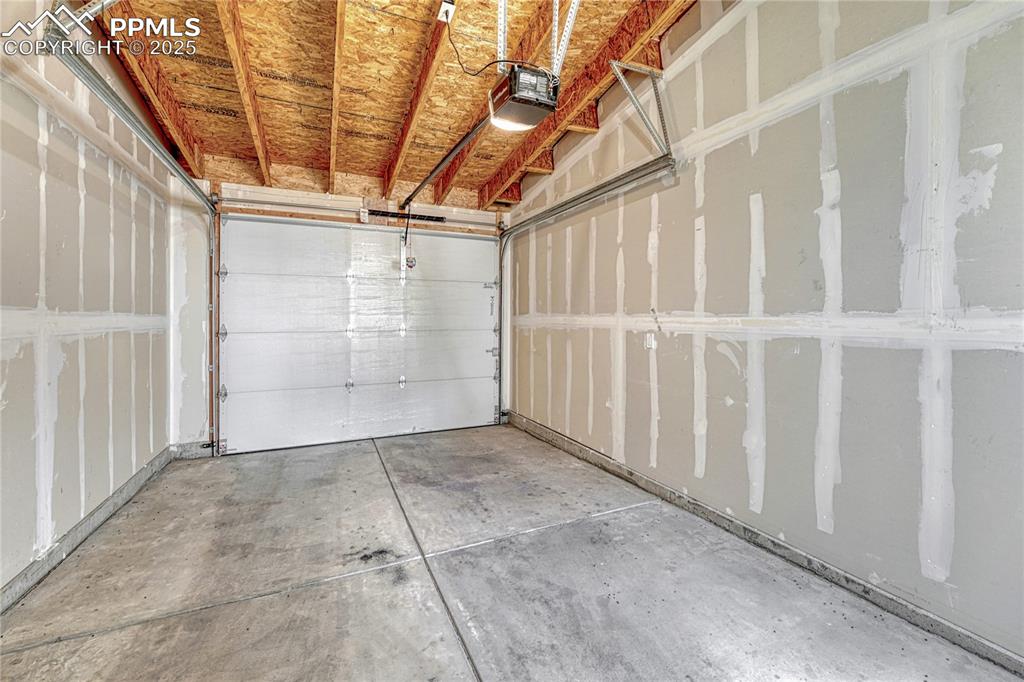
Garage featuring a garage door opener
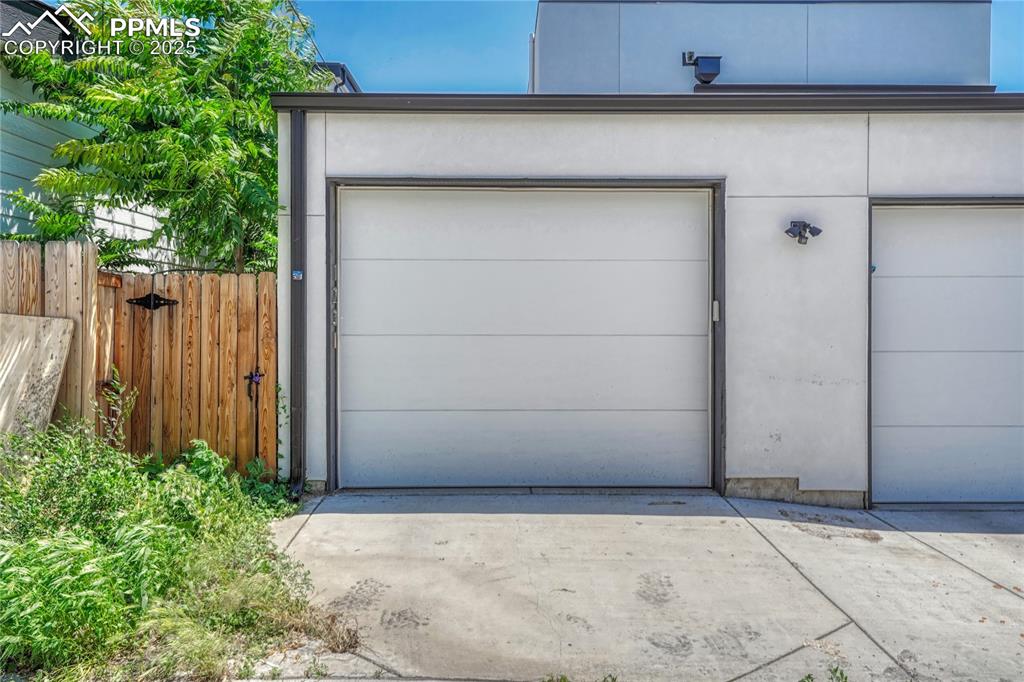
Garage with concrete driveway
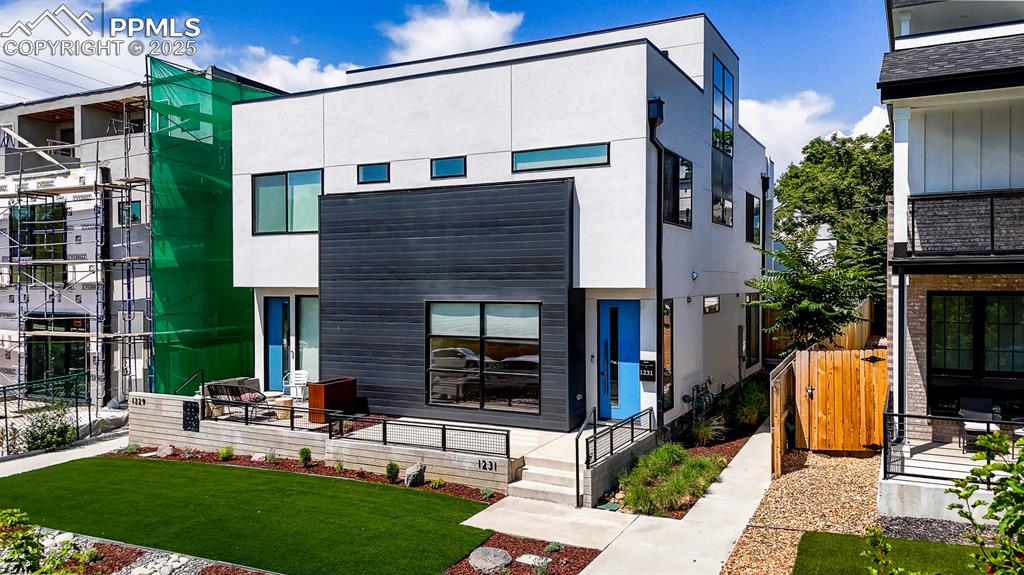
Contemporary home with stucco siding
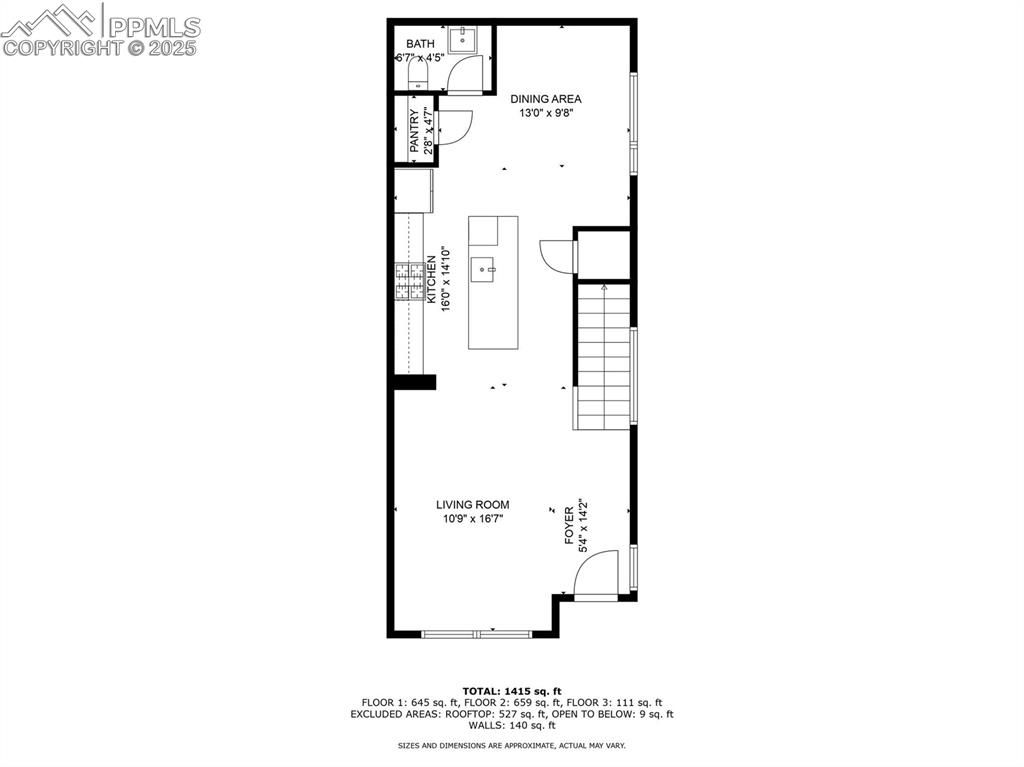
View of property floor plan
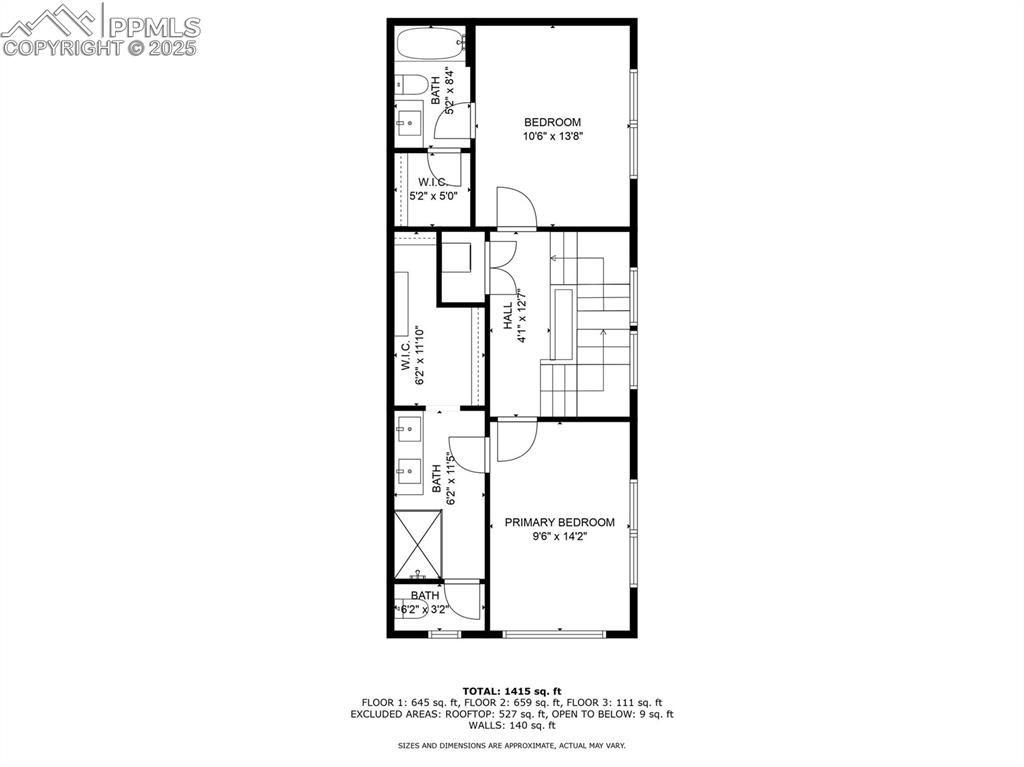
View of property floor plan
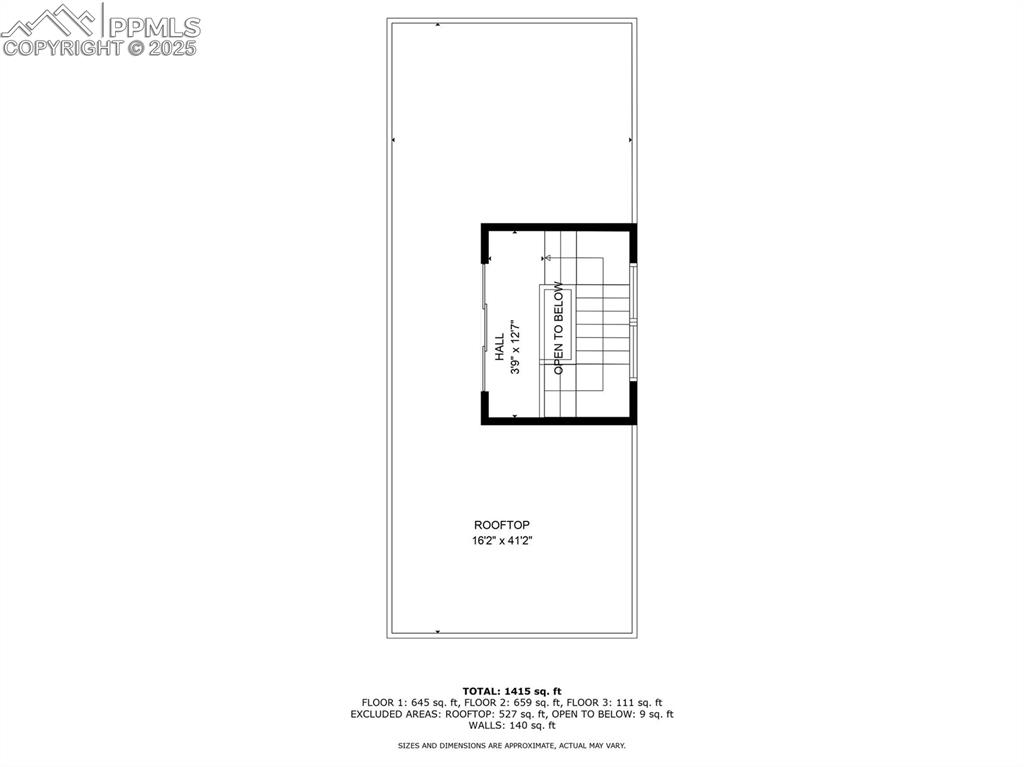
View of room layout
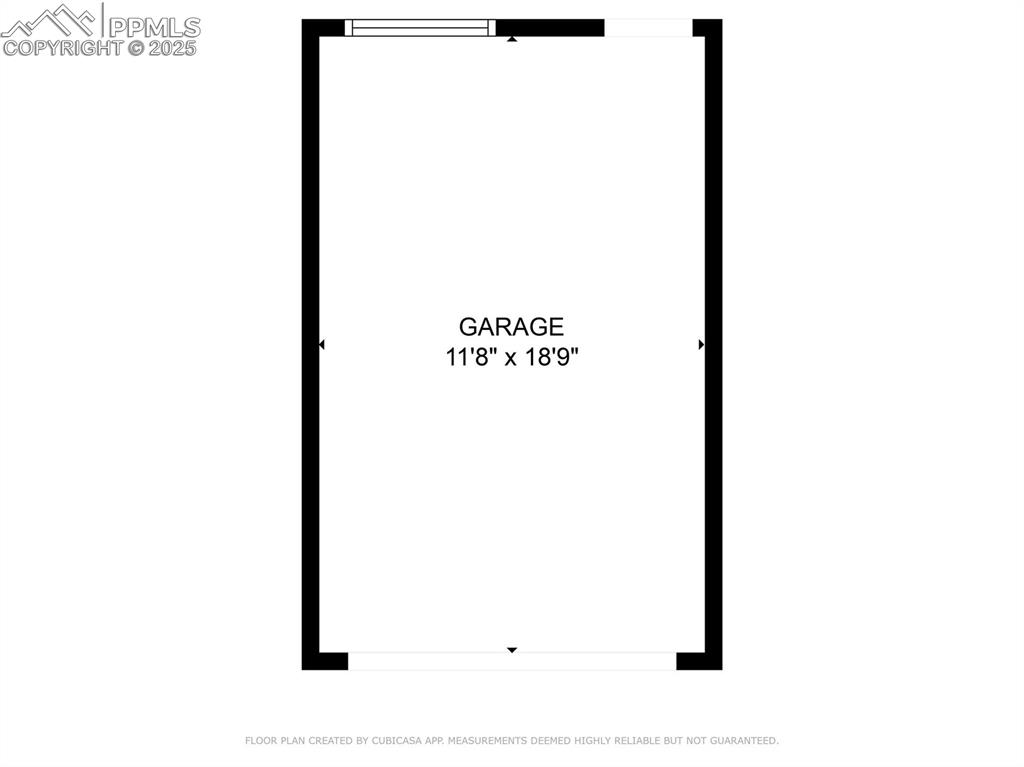
View of home floor plan
Disclaimer: The real estate listing information and related content displayed on this site is provided exclusively for consumers’ personal, non-commercial use and may not be used for any purpose other than to identify prospective properties consumers may be interested in purchasing.