3873 County Lane 7 Lane, Olney Springs, CO, 81062
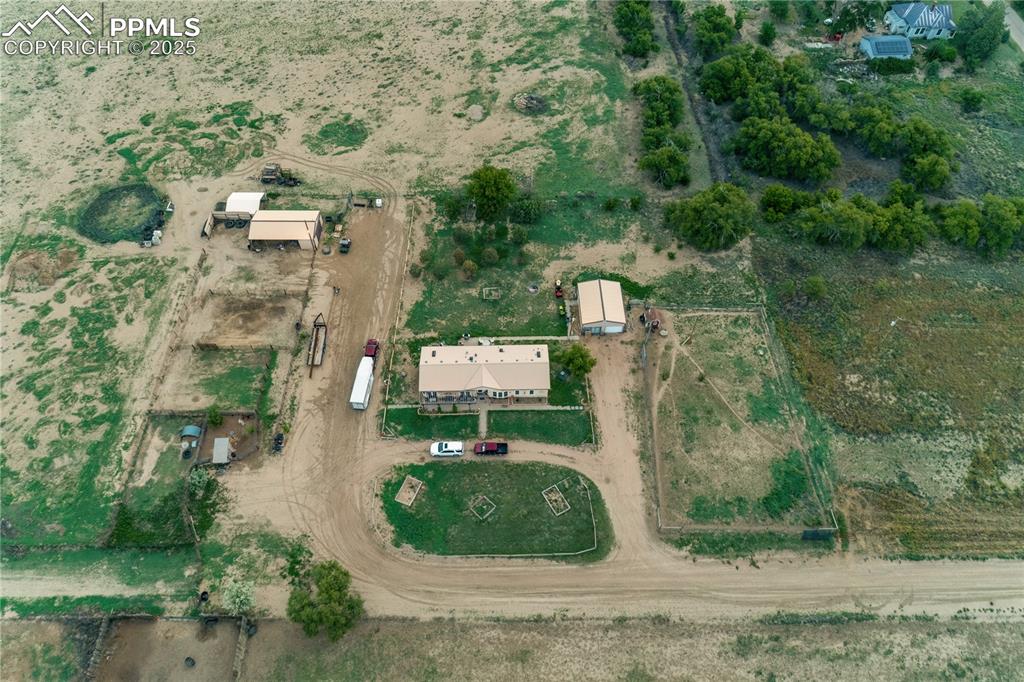
Aerial view of property and surrounding area with rural landscape
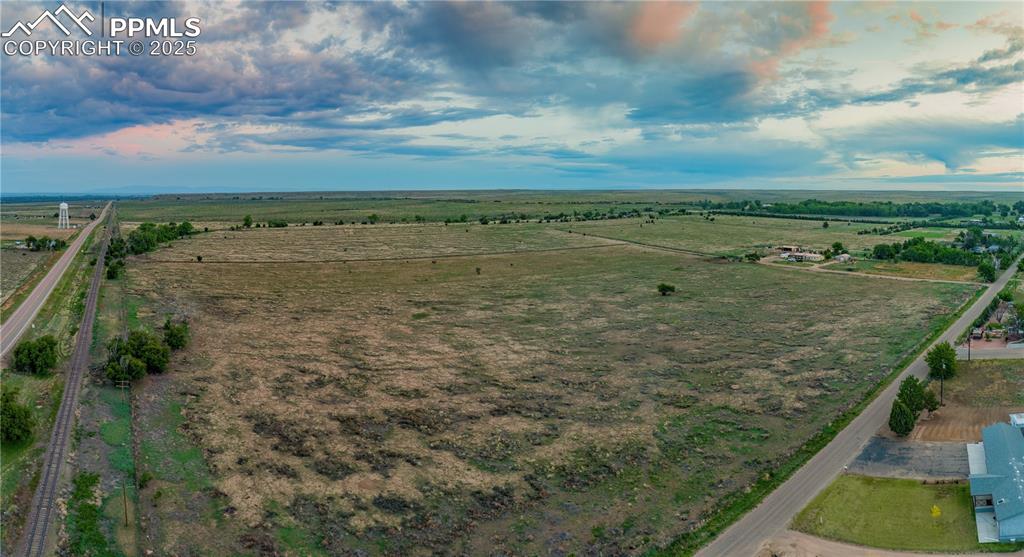
Aerial overview of property's location with rural landscape
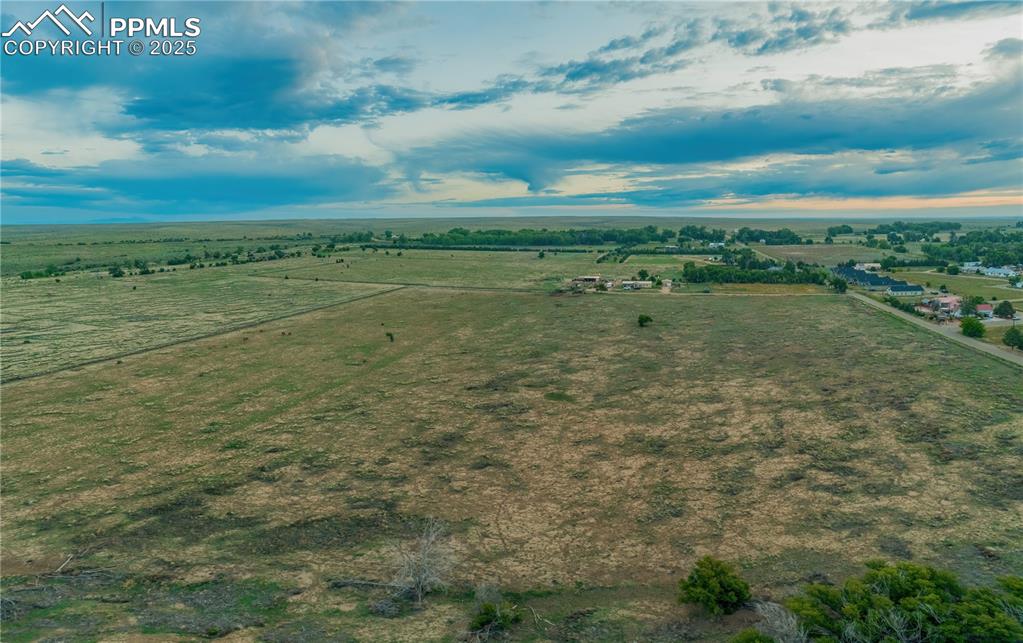
Overview of rural landscape
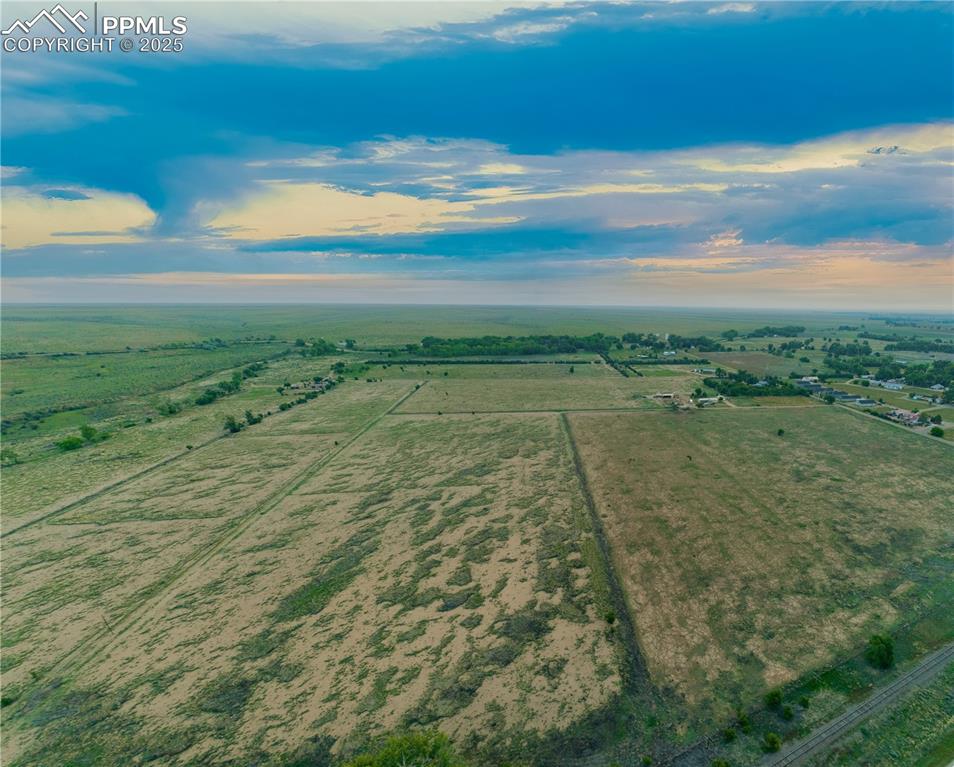
View of rural area featuring abundant farmland
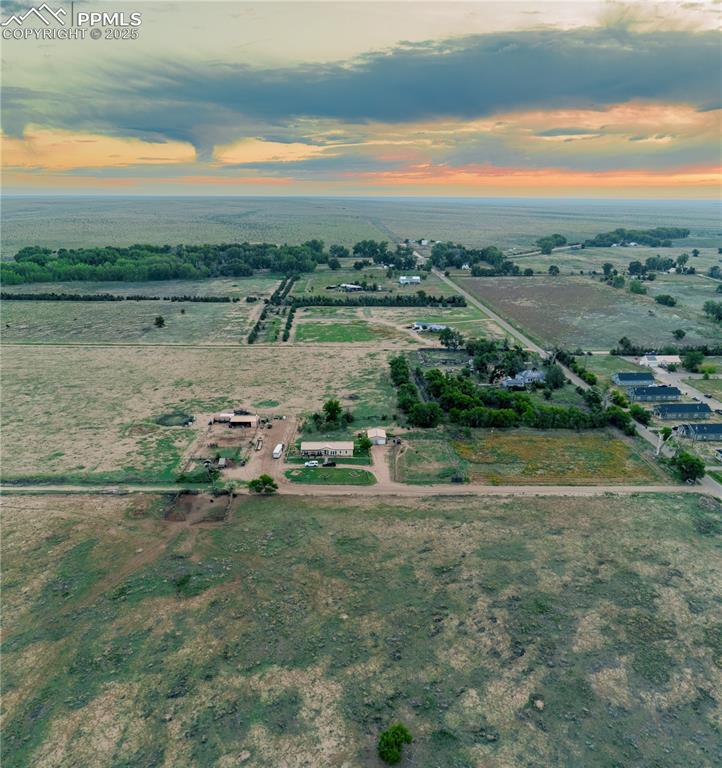
Aerial view at dusk of a view of countryside
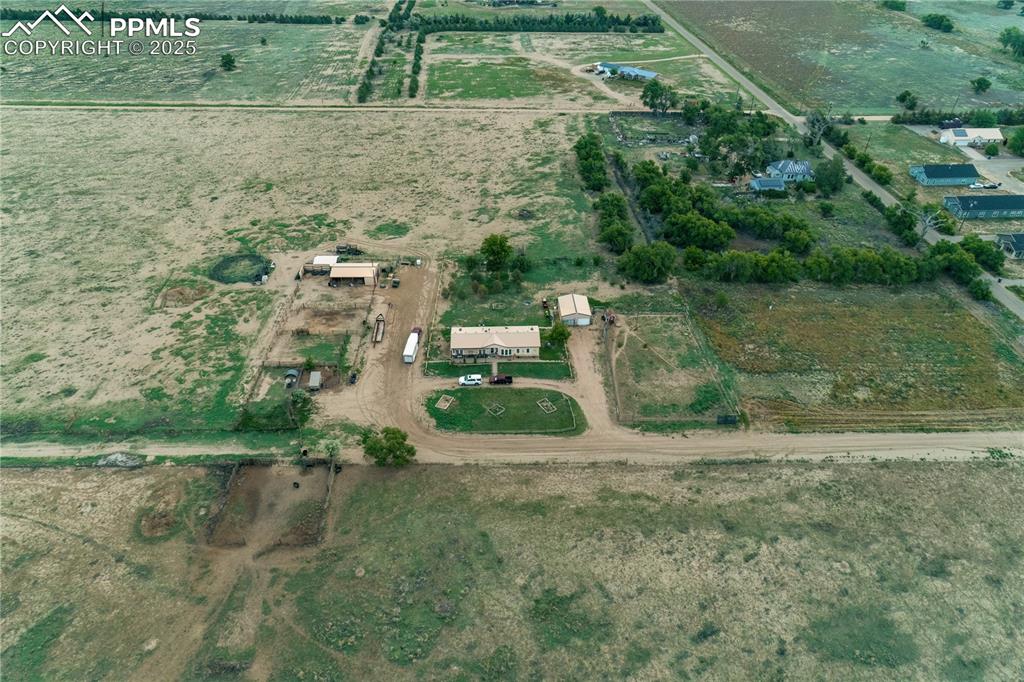
Aerial overview of property's location featuring rural landscape
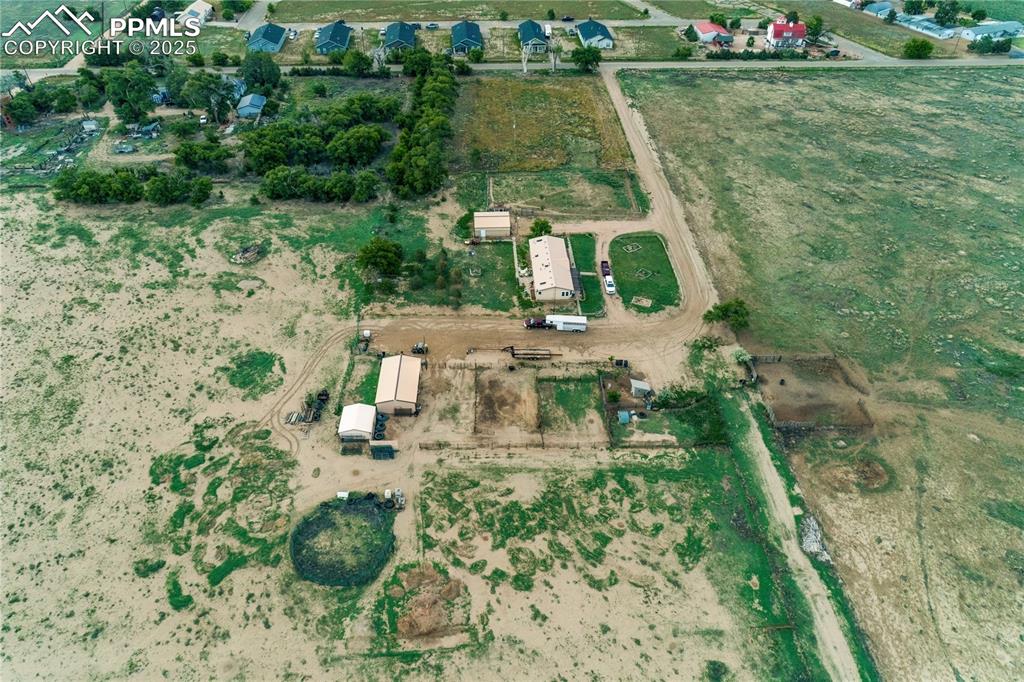
Aerial overview of property's location
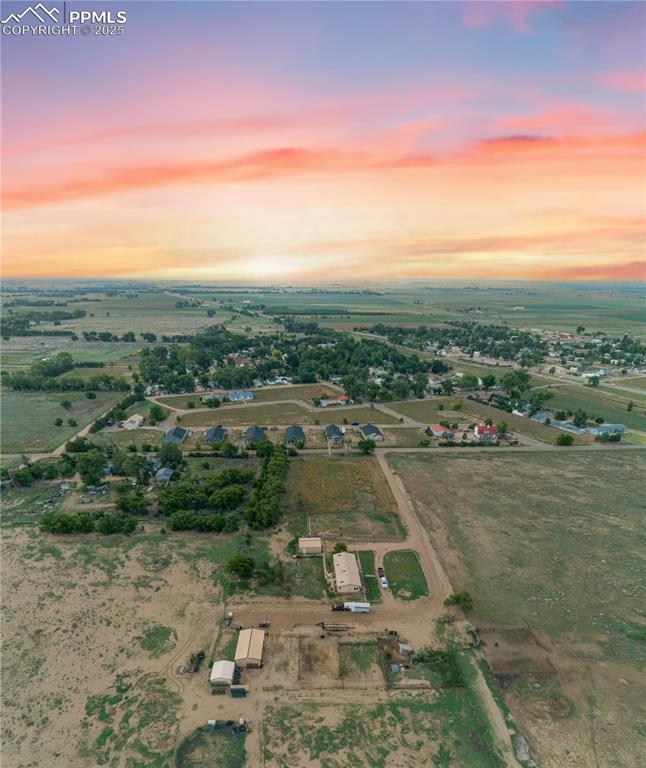
Aerial view at dusk of a rural view
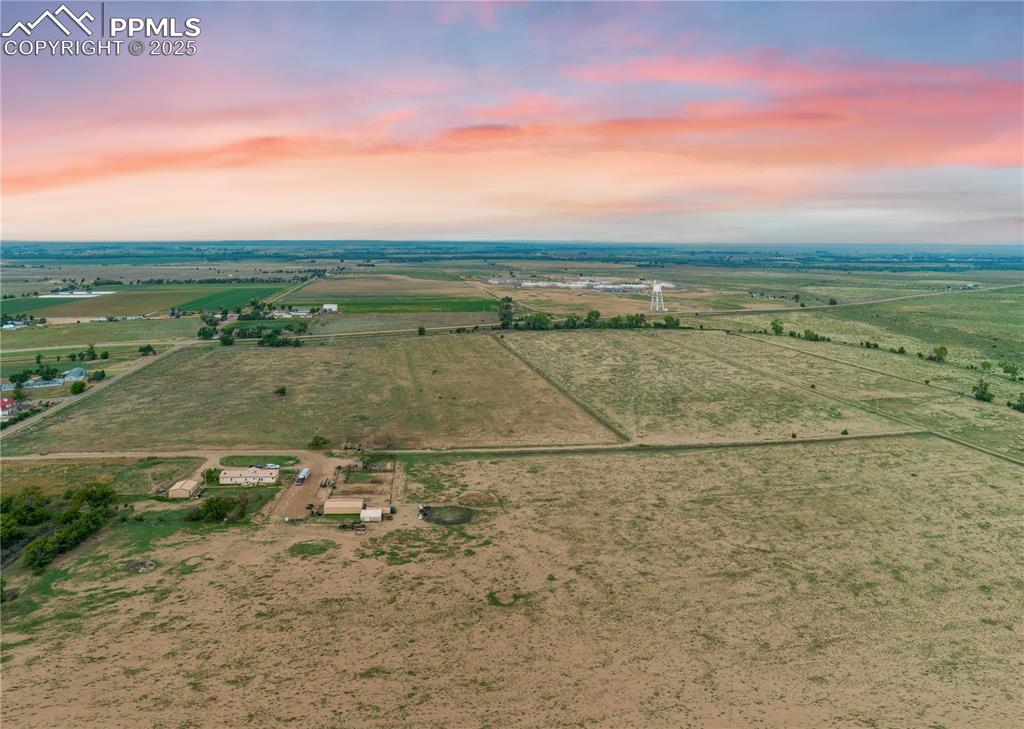
Overview of rural landscape
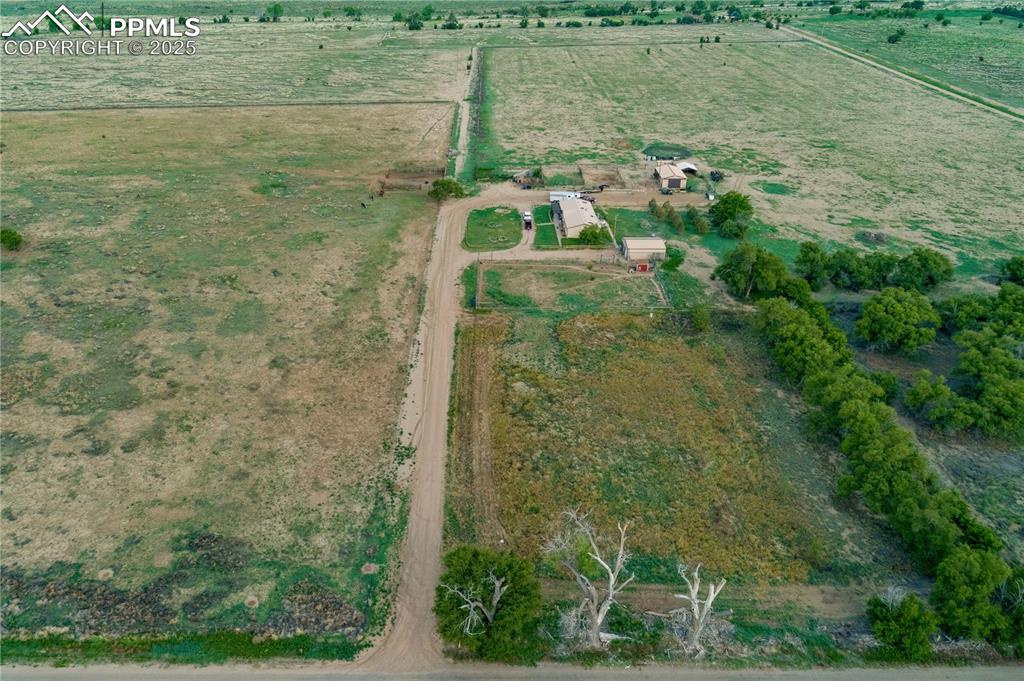
Aerial view of property's location featuring rural landscape
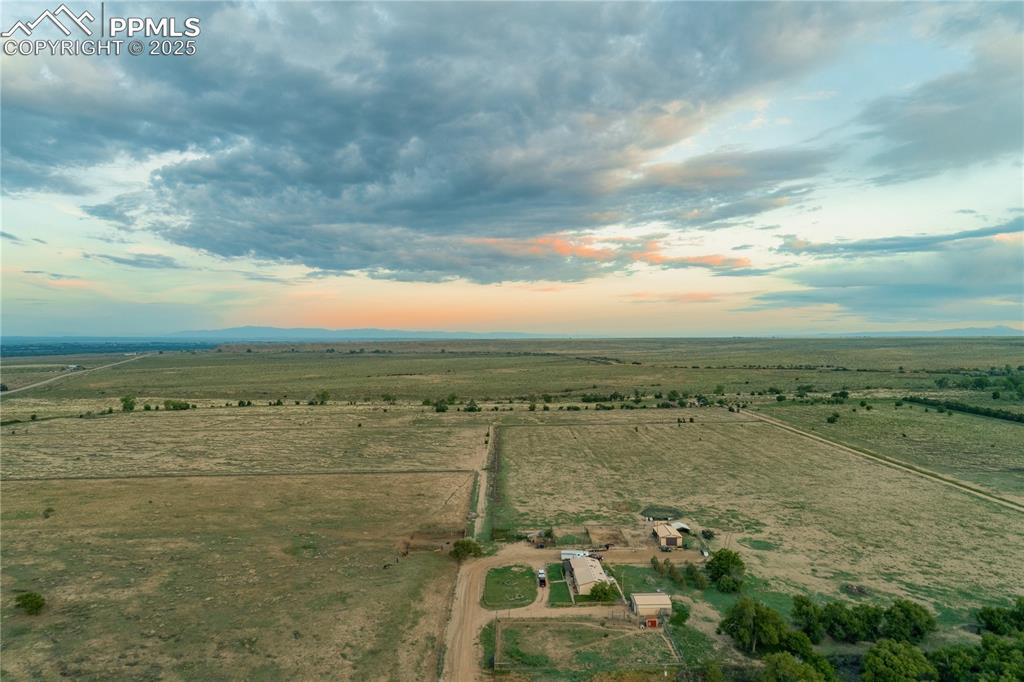
View of rural area
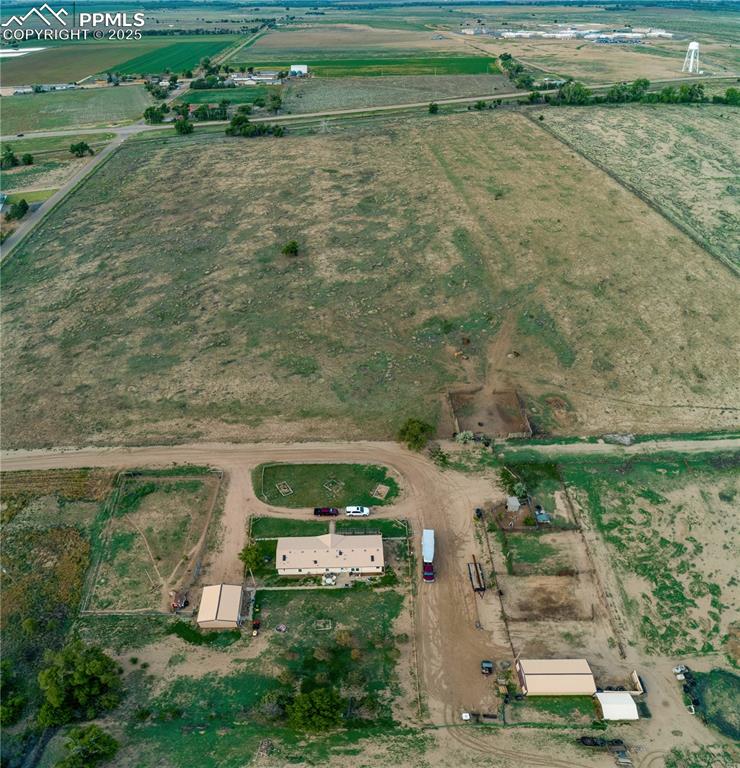
View of property location featuring rural landscape and rows of crops
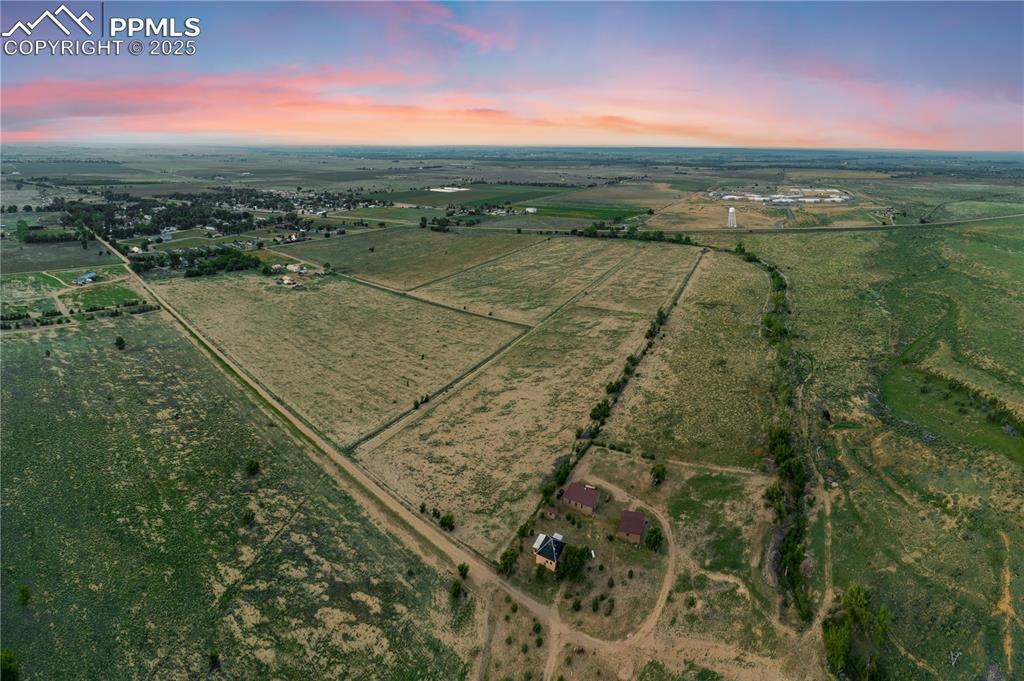
Aerial overview of property's location featuring rural landscape
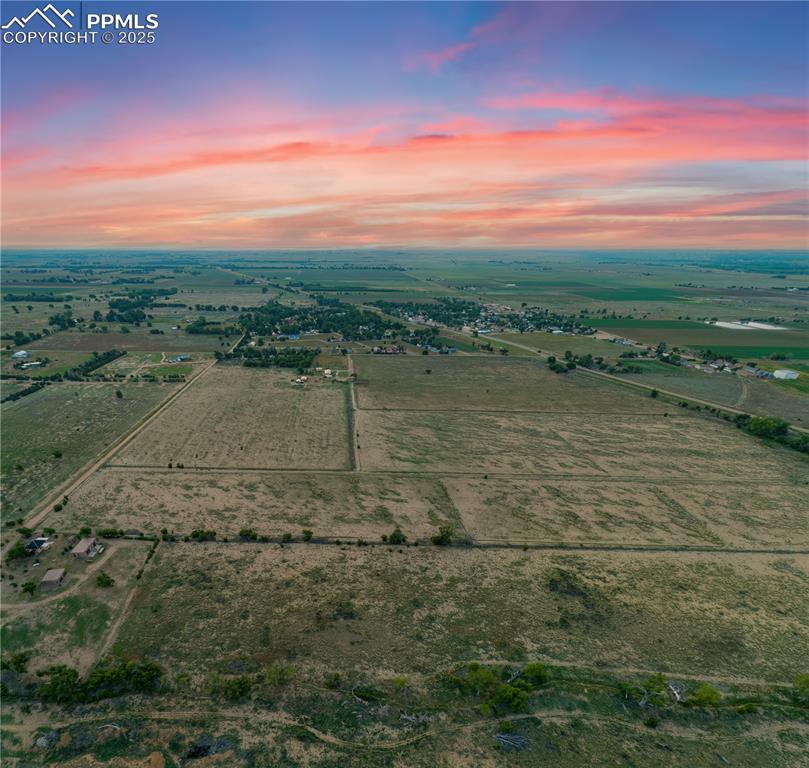
Aerial view of property's location with rural landscape
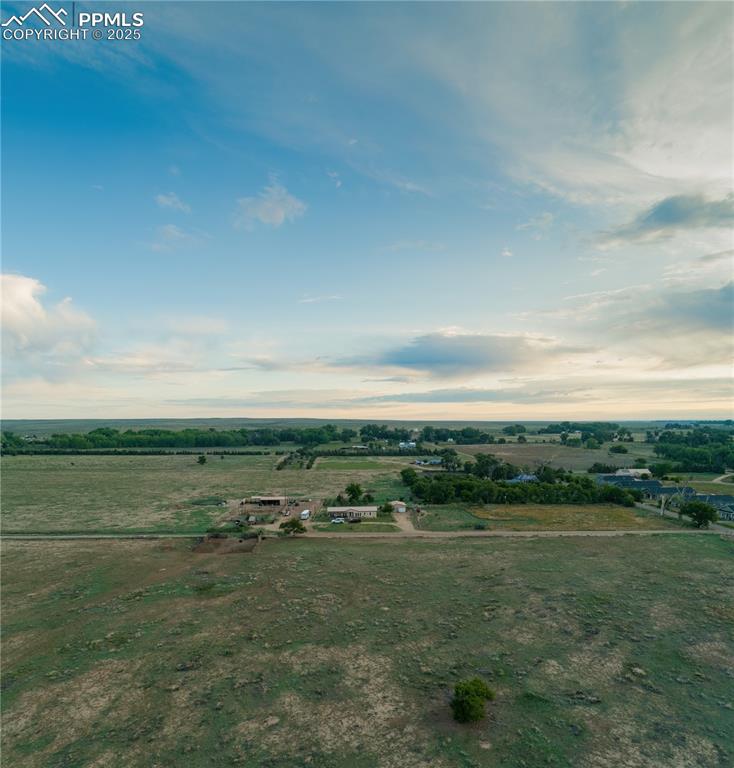
Aerial view of sparsely populated area
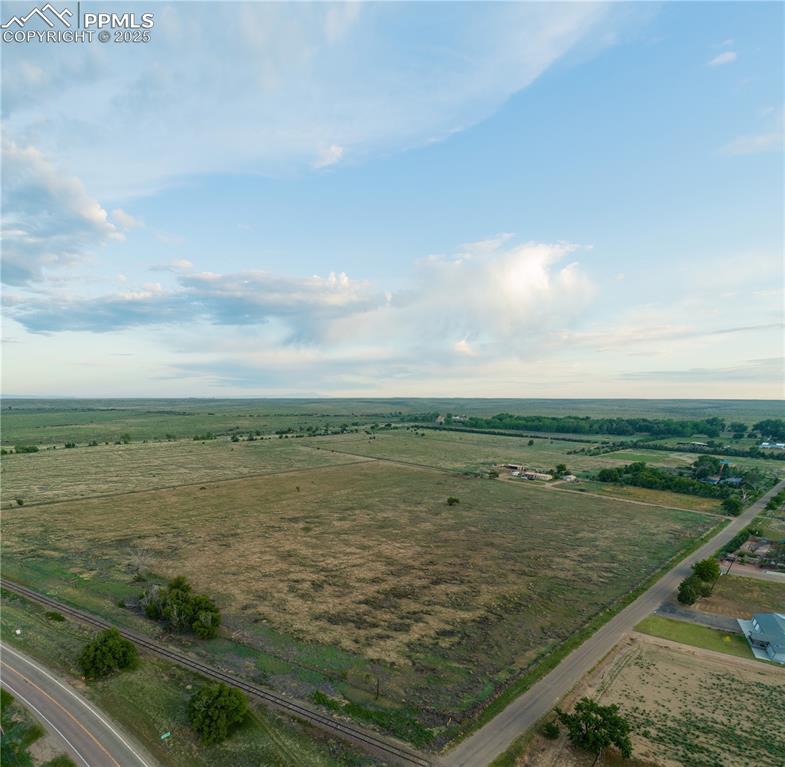
Aerial view of sparsely populated area
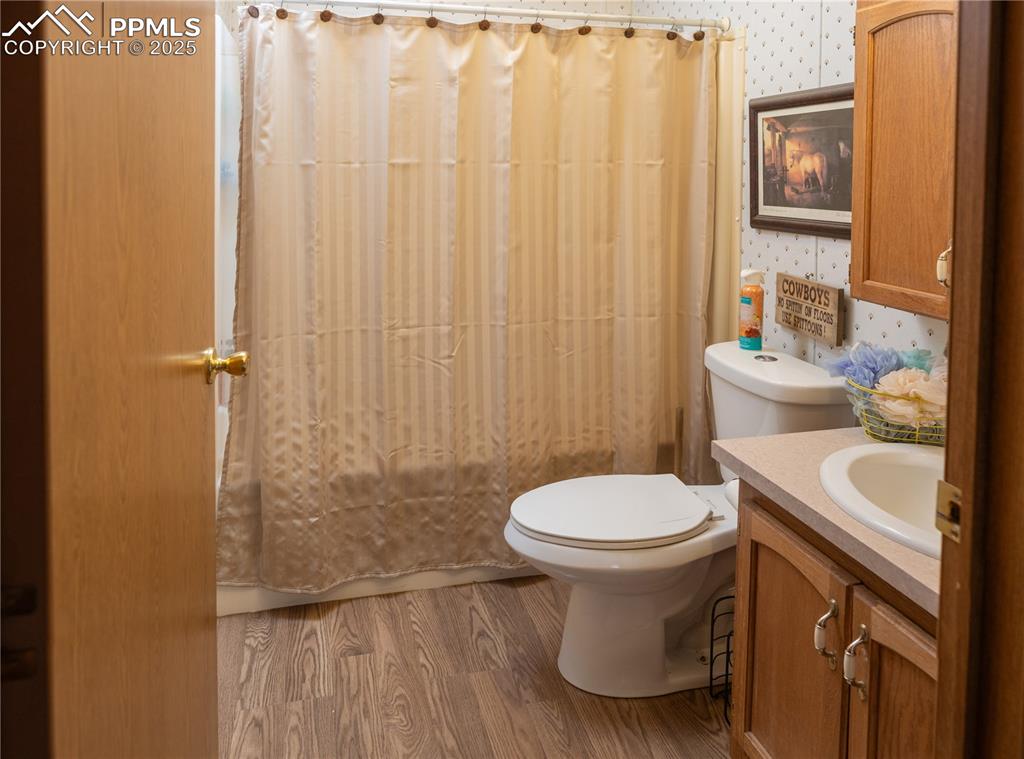
Bathroom featuring wallpapered walls, wood finished floors, and vanity
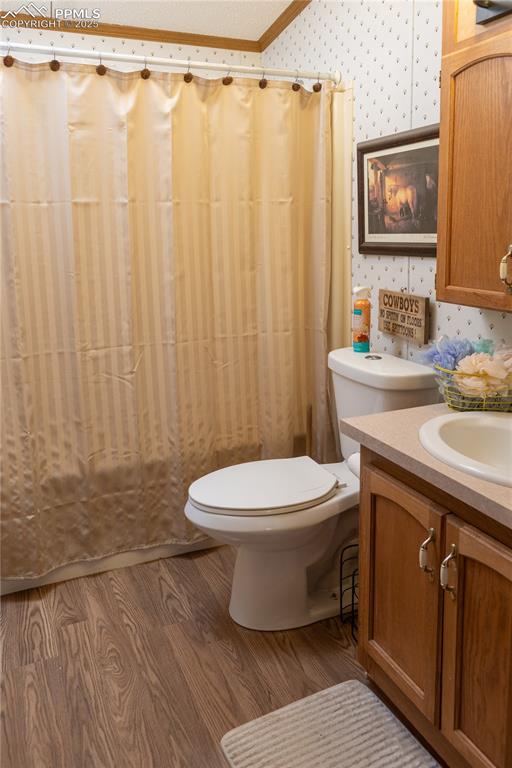
Full bath with wood finished floors, wallpapered walls, vanity, and curtained shower
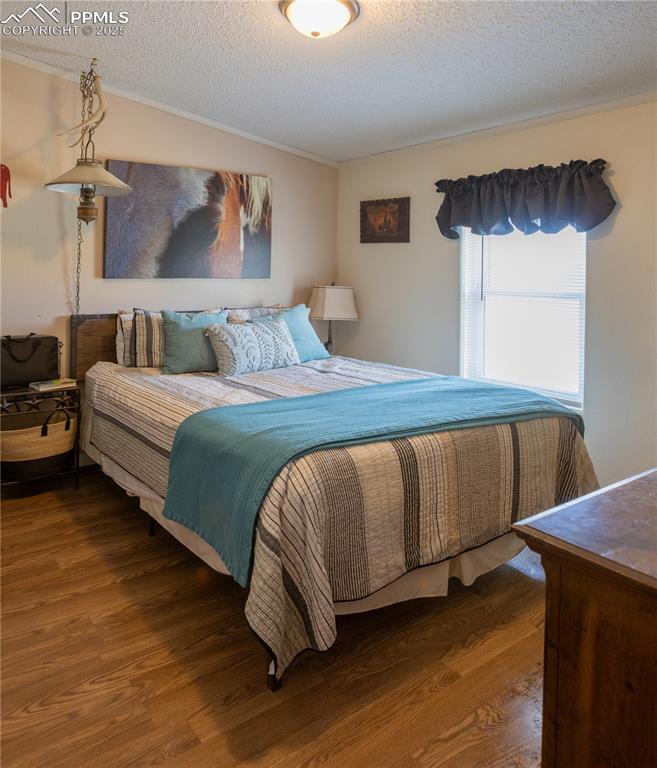
Bedroom with crown molding, wood finished floors, and a textured ceiling
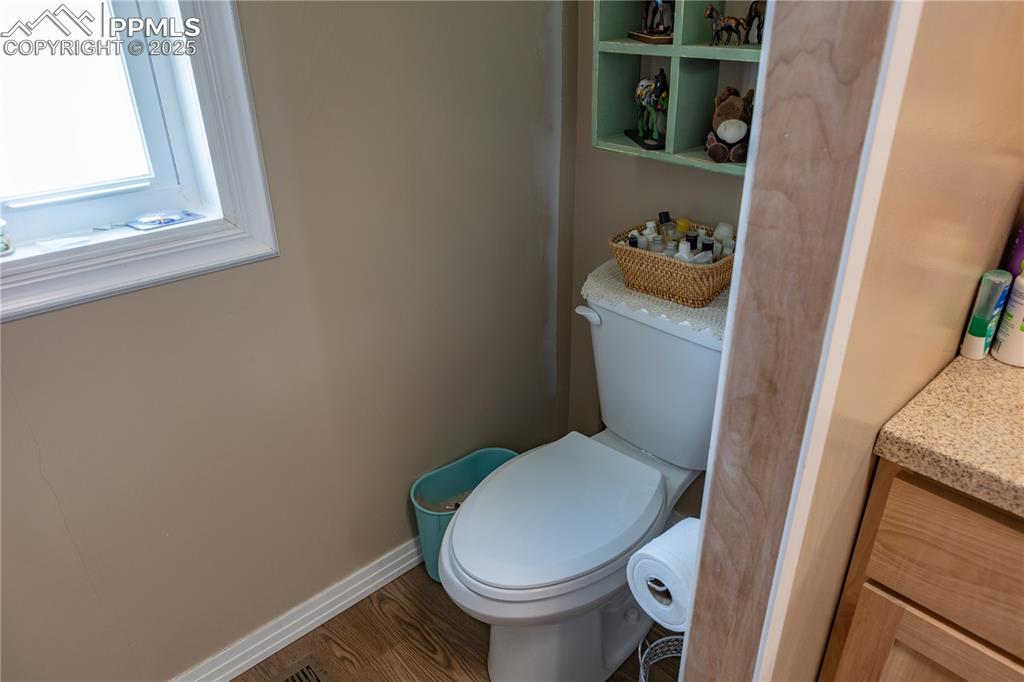
Bathroom featuring vanity and wood finished floors
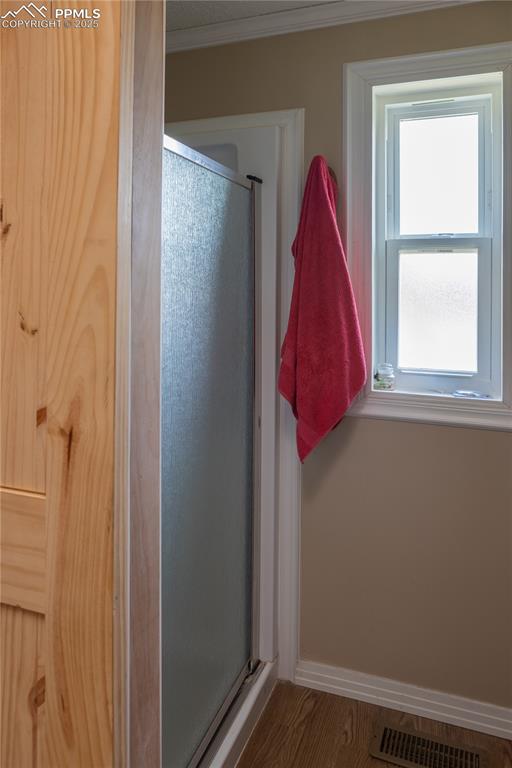
Full bathroom with a stall shower, ornamental molding, and wood finished floors
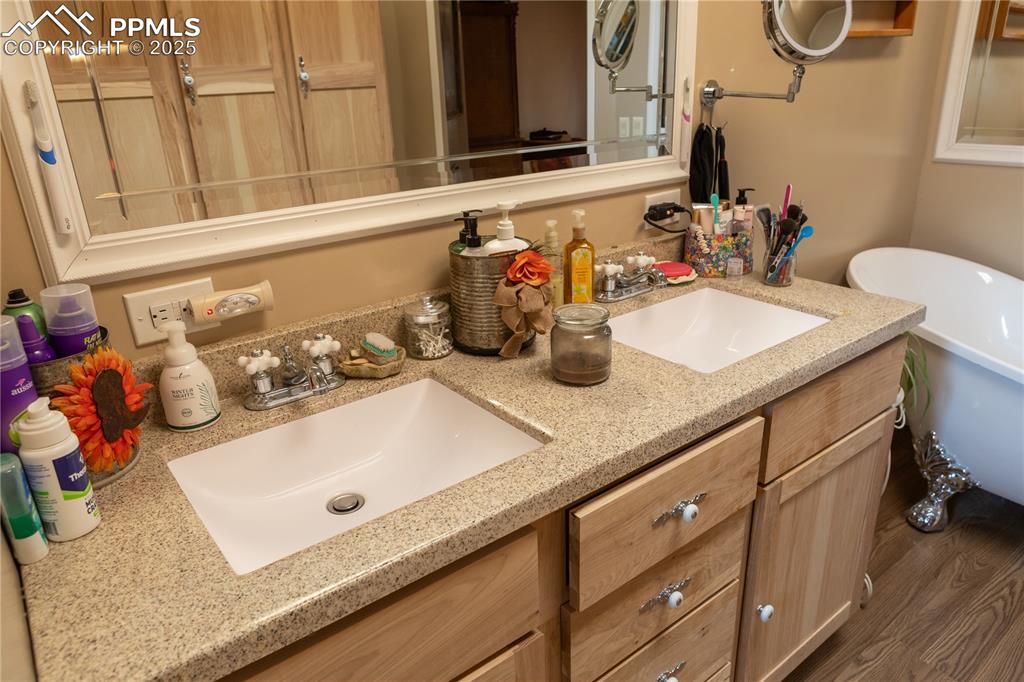
Bathroom featuring double vanity, a freestanding tub, and wood finished floors
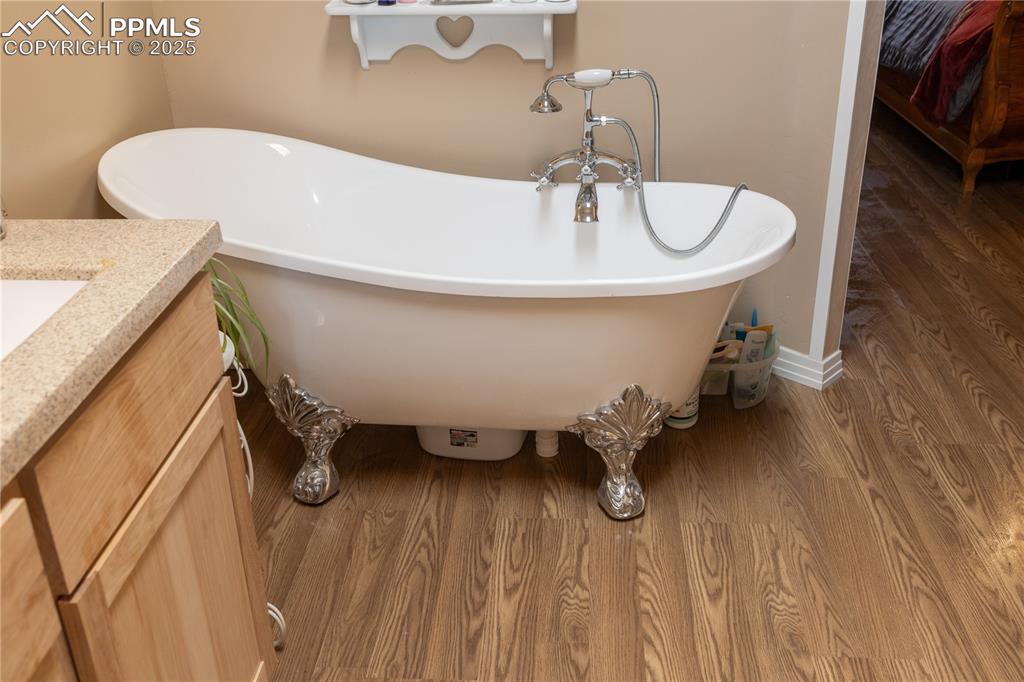
Full bath with vanity, wood finished floors, and a freestanding tub
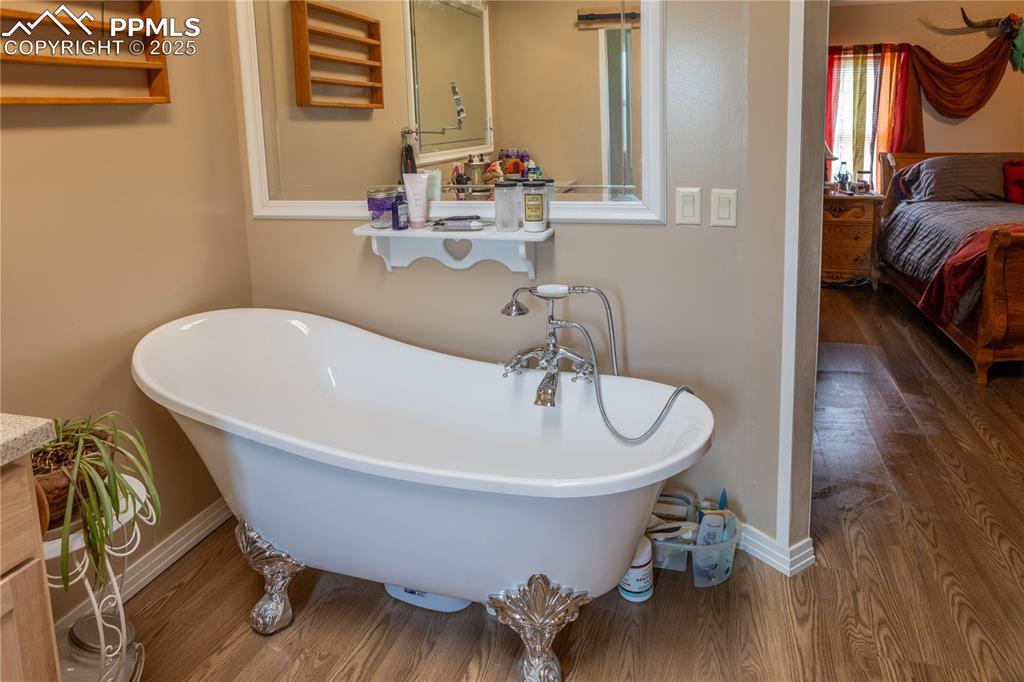
Ensuite bathroom with wood finished floors and a freestanding bath
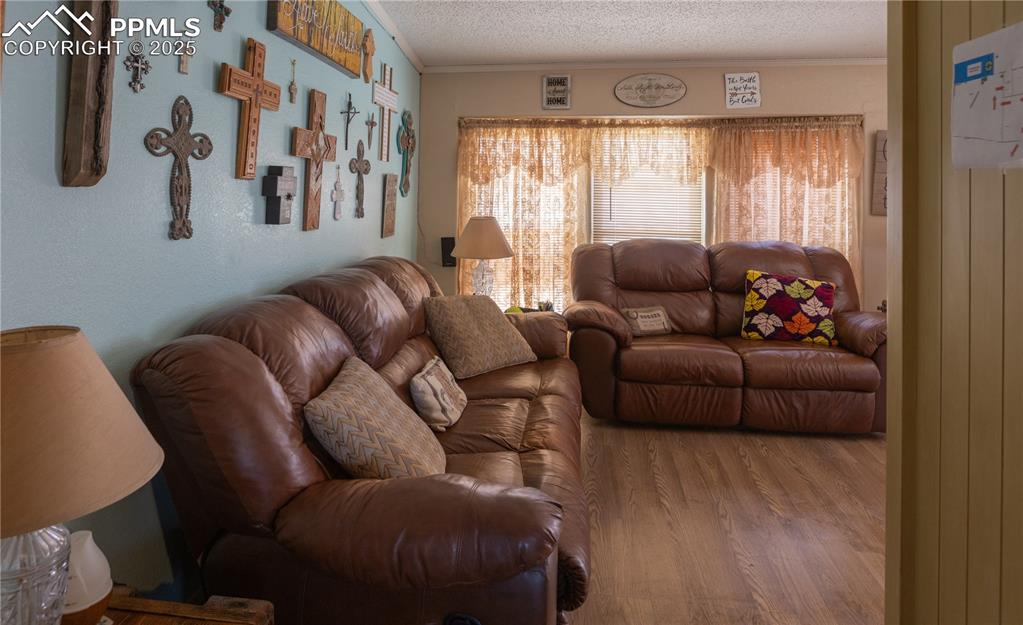
Living area featuring wood finished floors, a textured ceiling, and crown molding
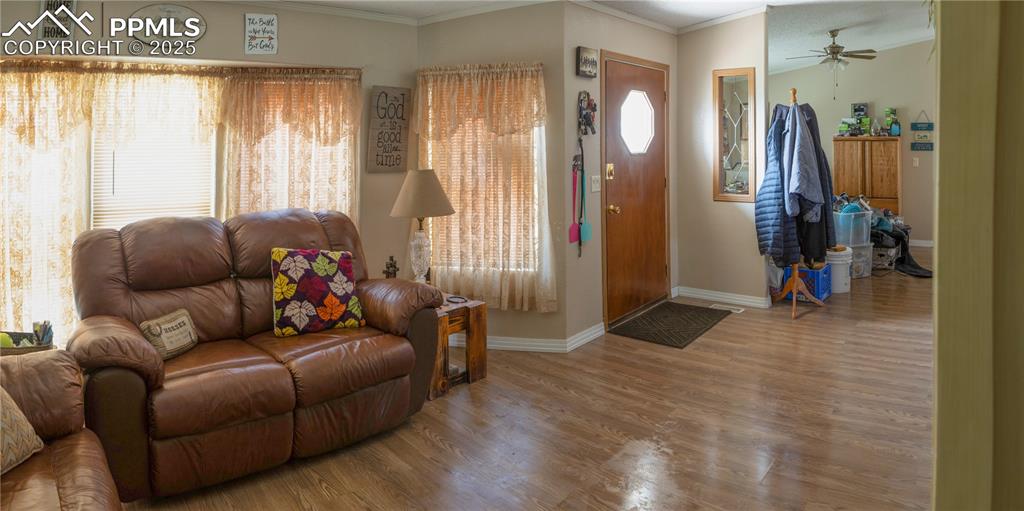
Living room featuring crown molding, wood finished floors, and a ceiling fan
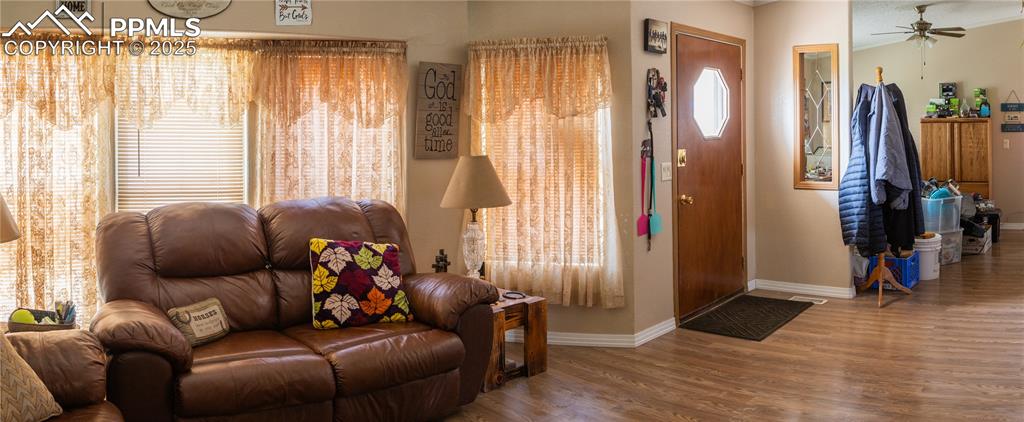
Living room with a ceiling fan and wood finished floors
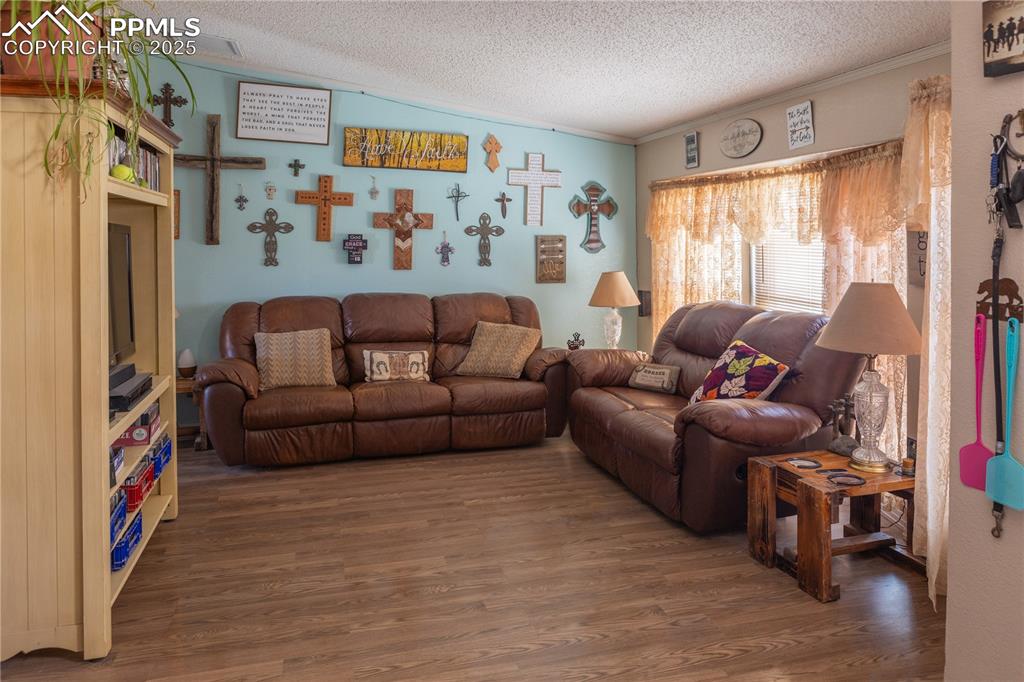
Living area featuring wood finished floors, a textured ceiling, and crown molding
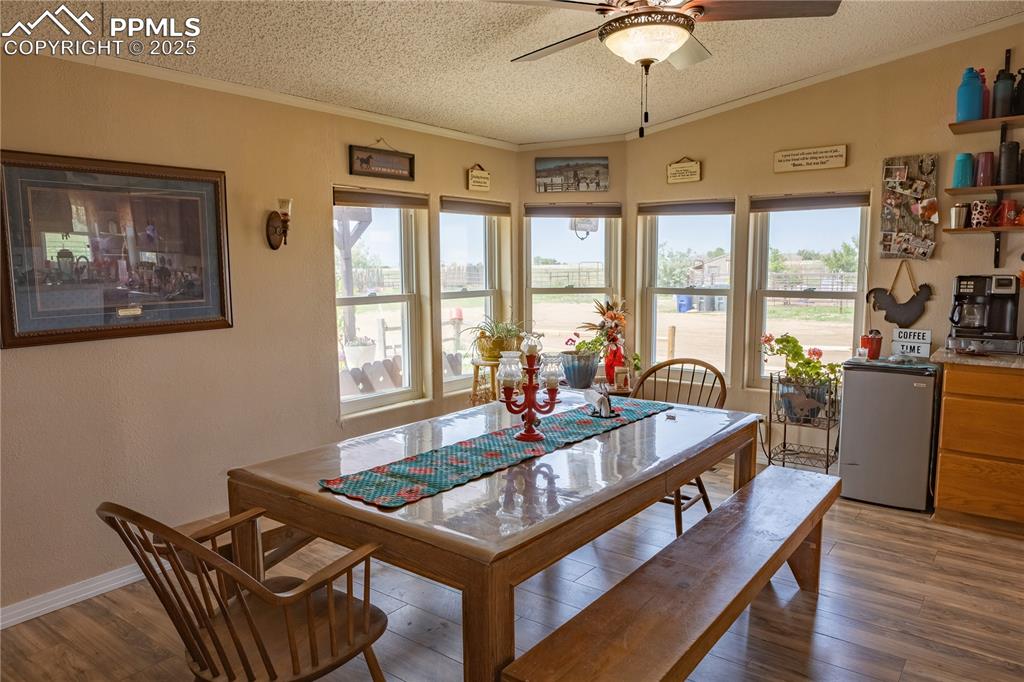
Dining area with a textured ceiling, a ceiling fan, crown molding, light wood-type flooring, and healthy amount of natural light
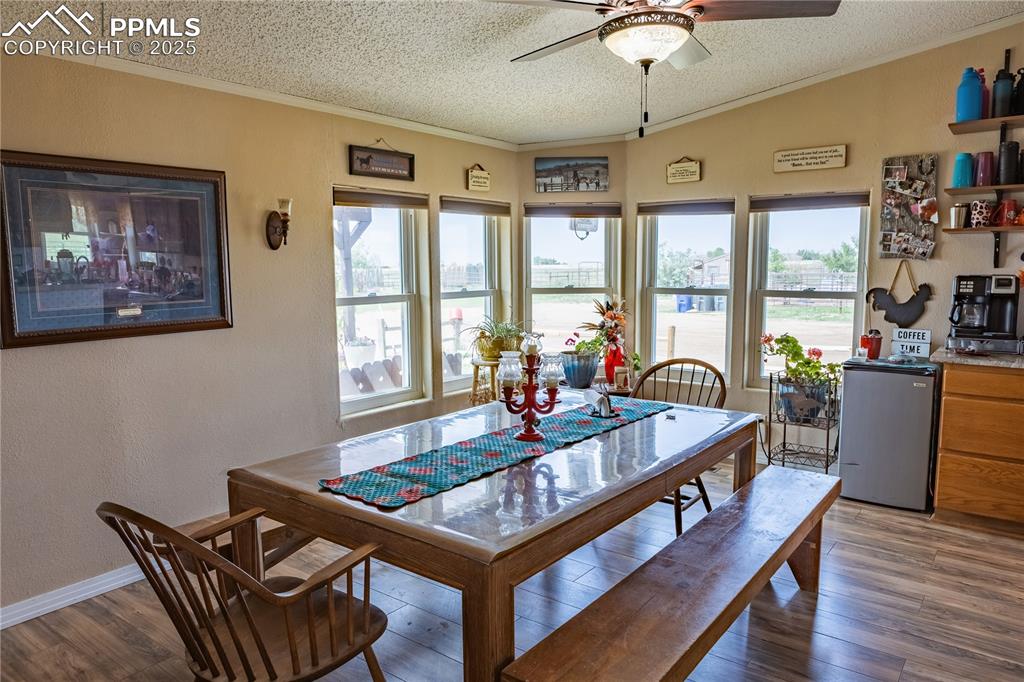
Dining space featuring a textured ceiling, a ceiling fan, crown molding, wood finished floors, and a textured wall
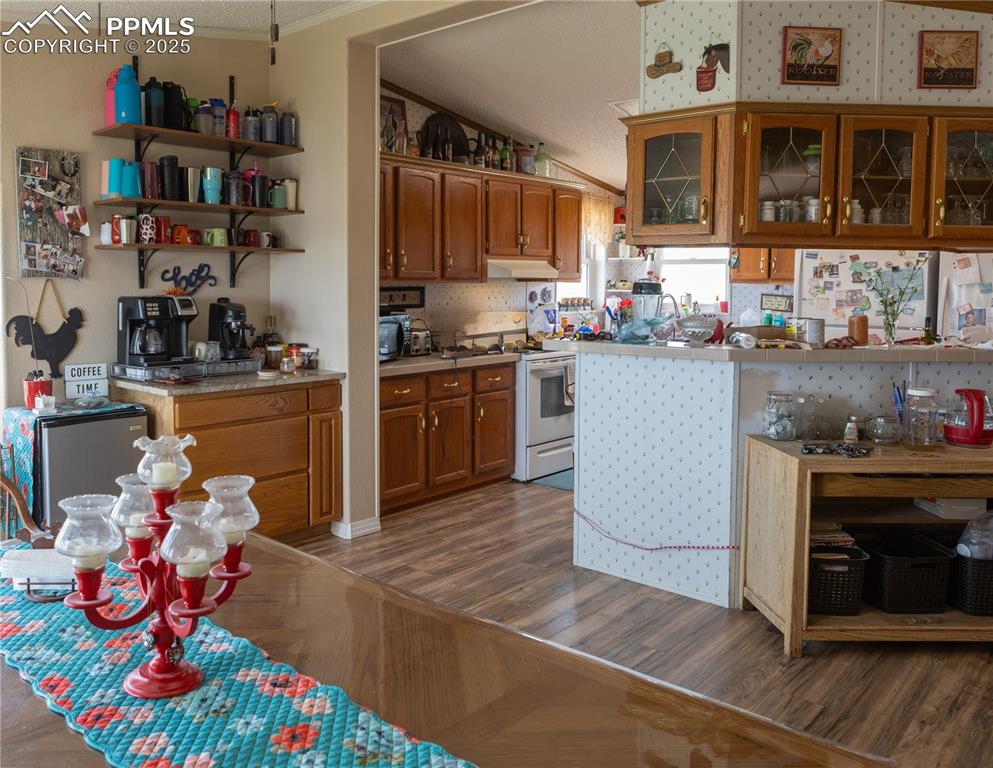
Kitchen featuring electric stove, brown cabinets, wood finished floors, ornamental molding, and light countertops
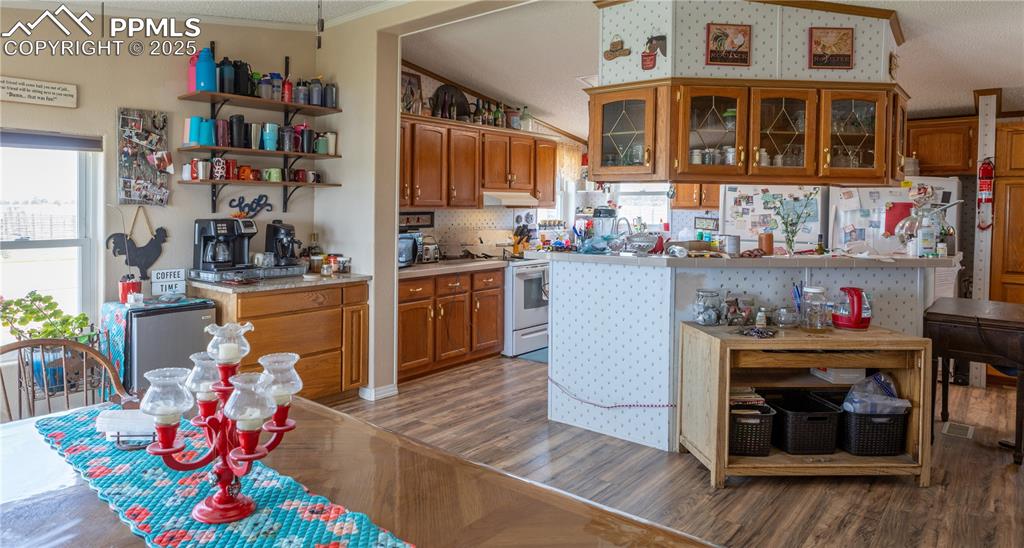
Kitchen featuring white range with electric stovetop, light wood-style flooring, brown cabinetry, light countertops, and crown molding
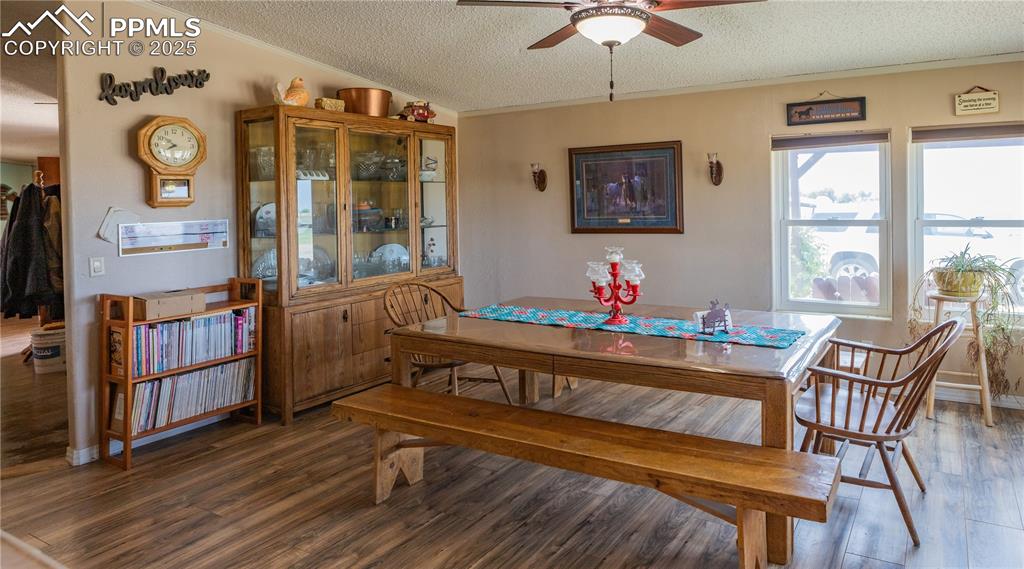
Dining area featuring ornamental molding, a textured ceiling, ceiling fan, and wood finished floors
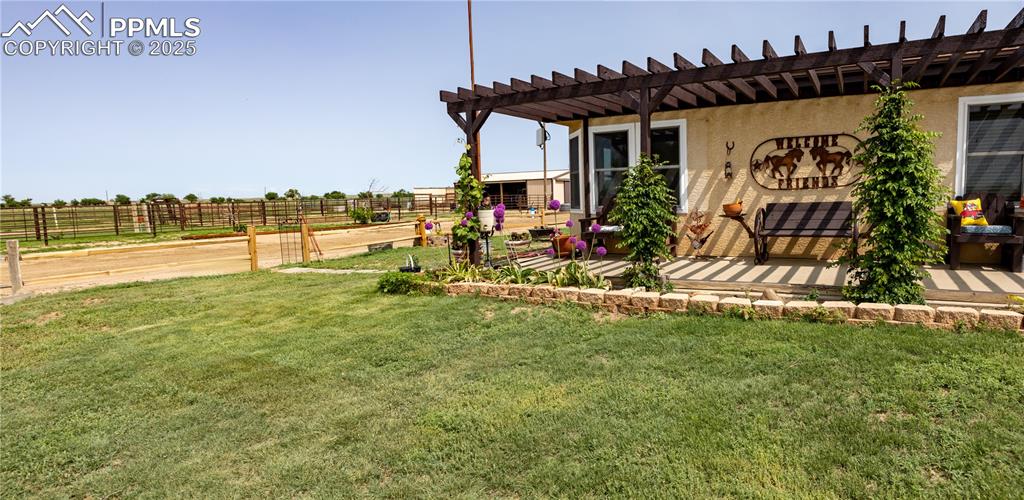
View of yard
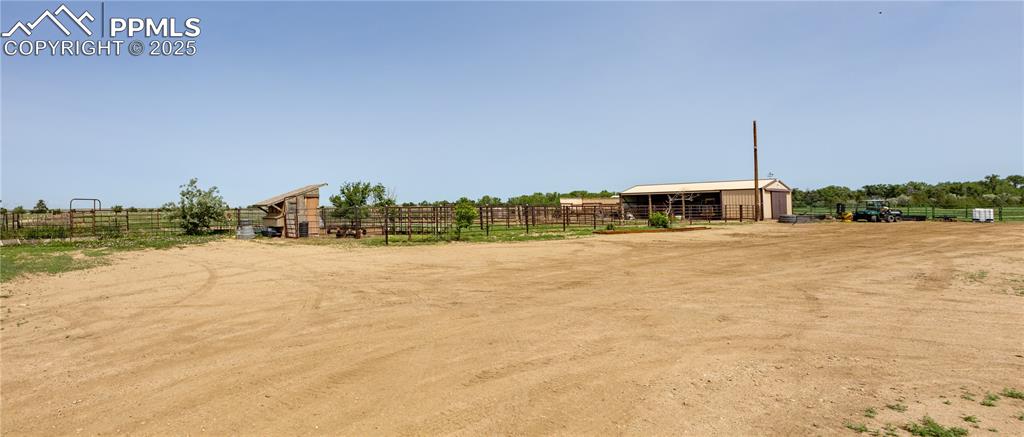
View of home's community featuring an exterior structure, a rural view, an outdoor structure, and a pole building
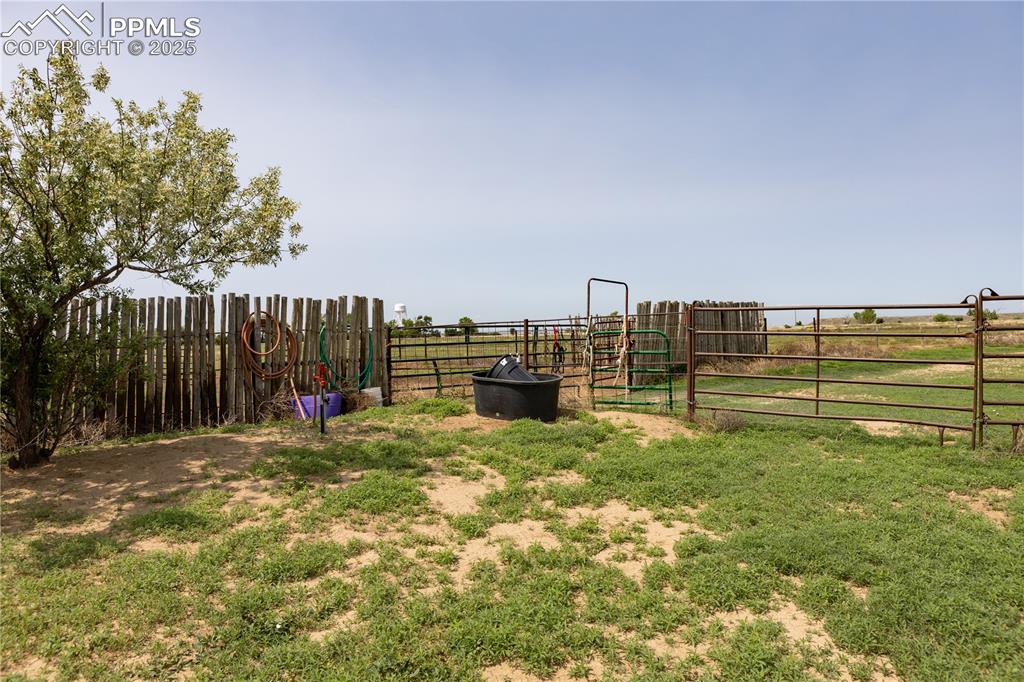
View of yard
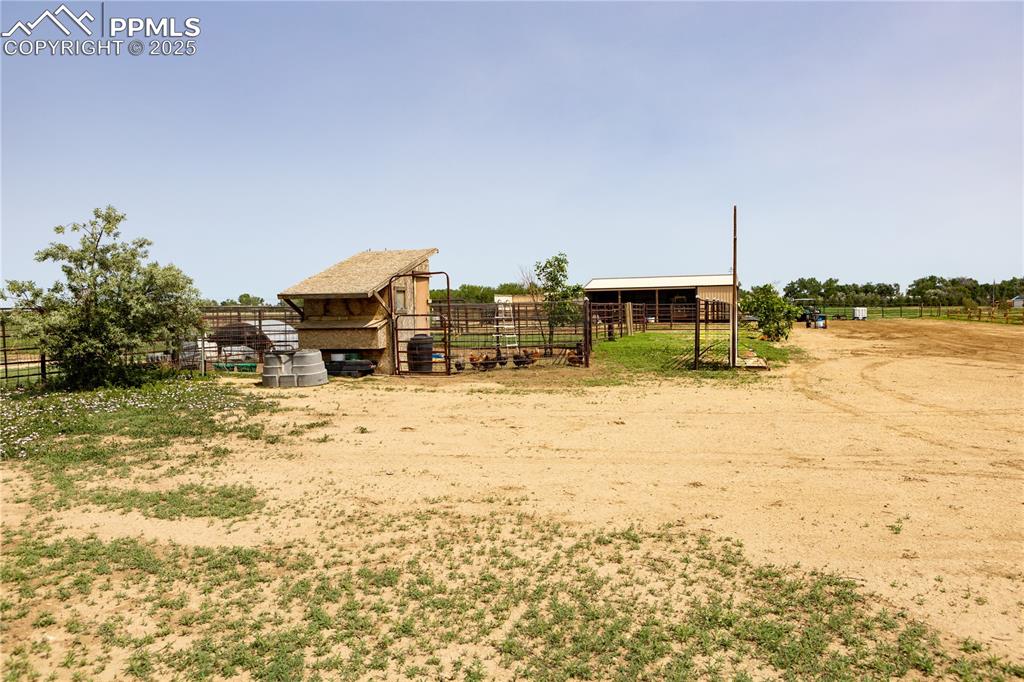
Other
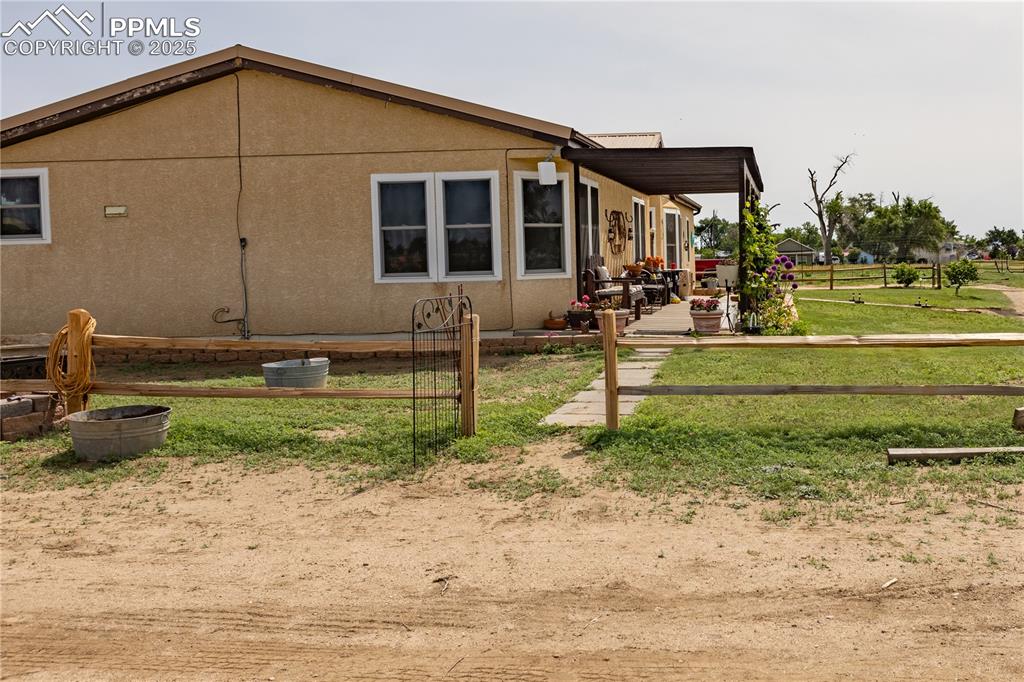
View of property exterior with a patio and a yard
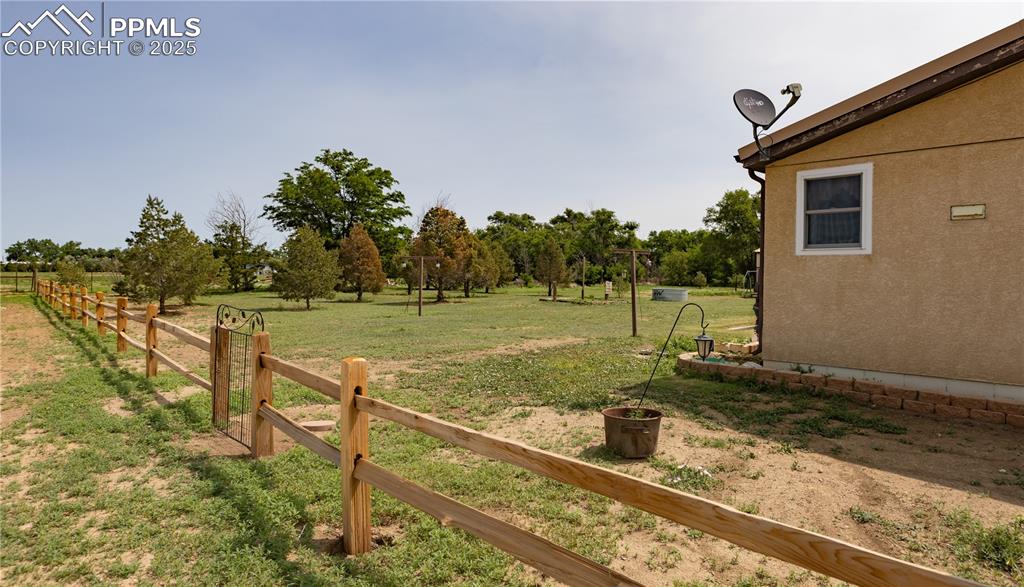
View of yard featuring a view of countryside
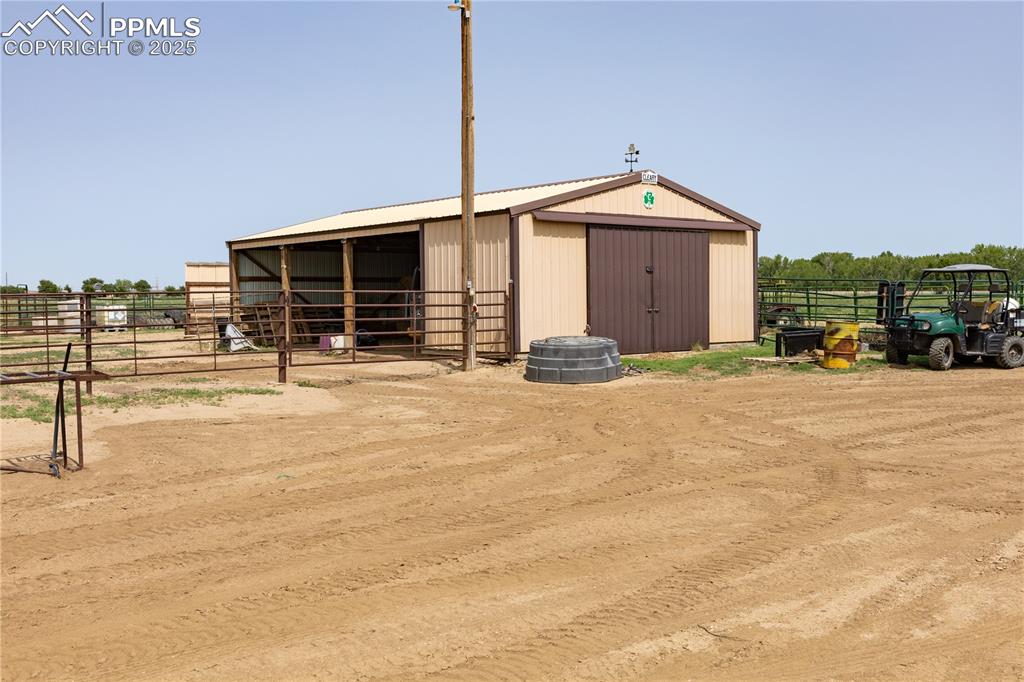
View of outdoor structure featuring an exterior structure
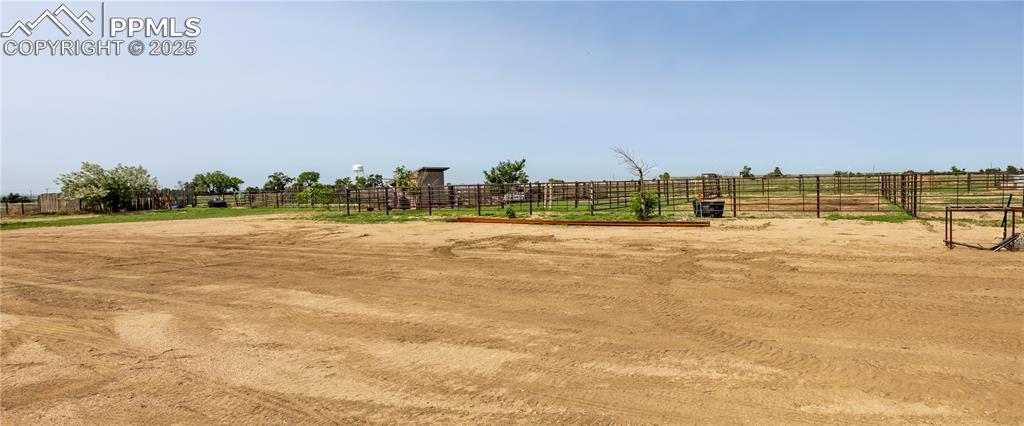
View of home's community with a rural view
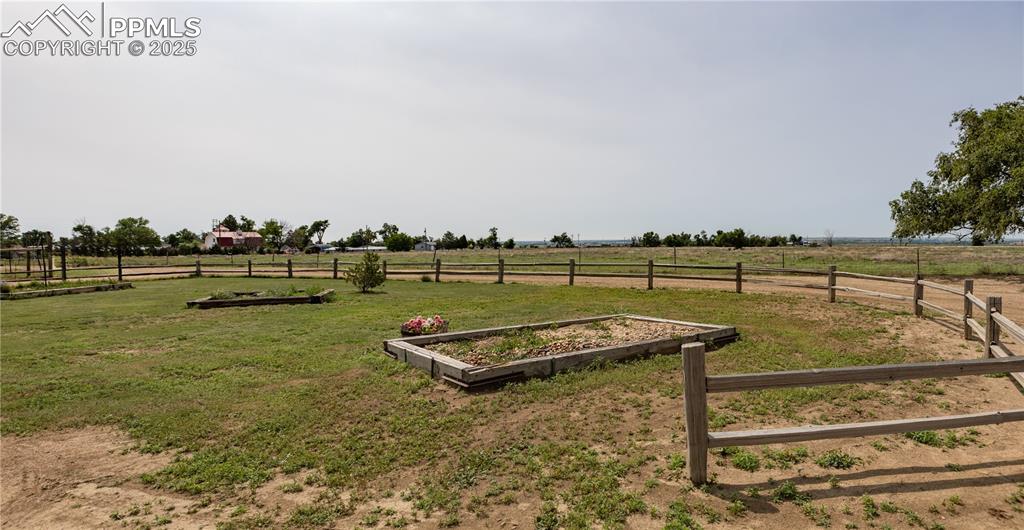
View of yard featuring a view of rural / pastoral area and a vegetable garden
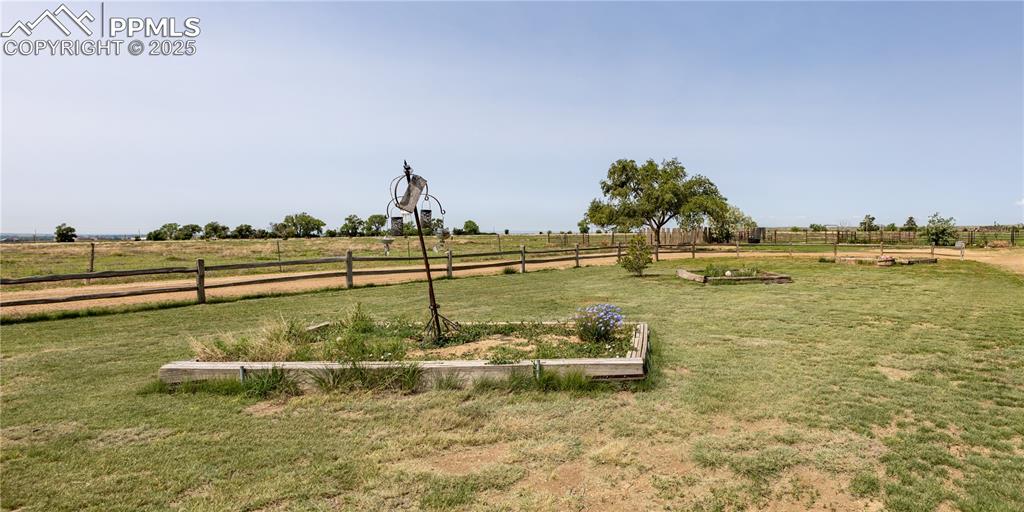
View of yard featuring a view of rural / pastoral area
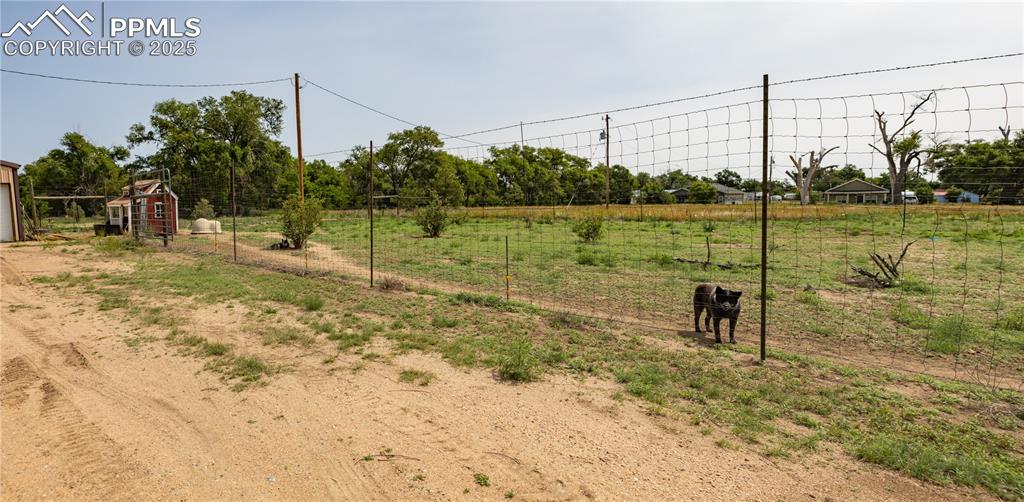
View of yard with a rural view
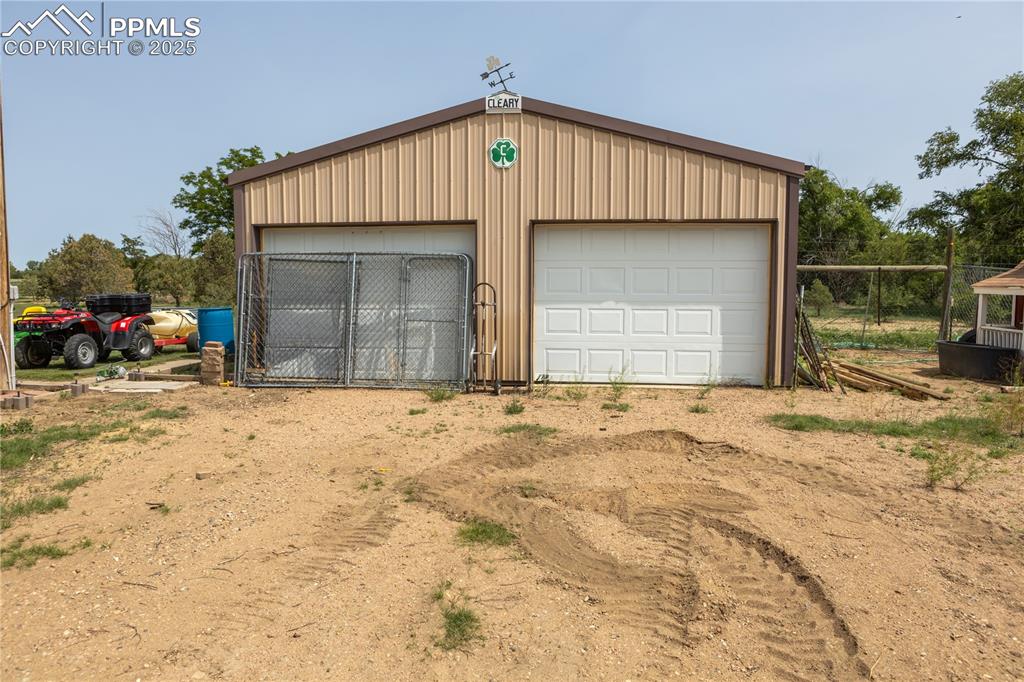
View of detached garage
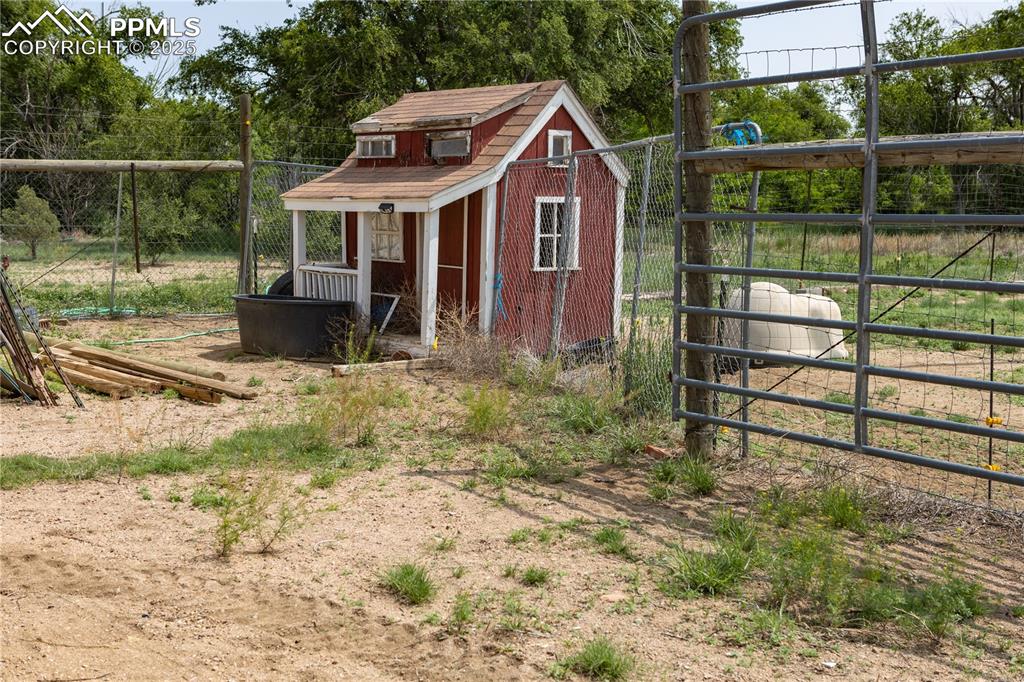
View of outbuilding
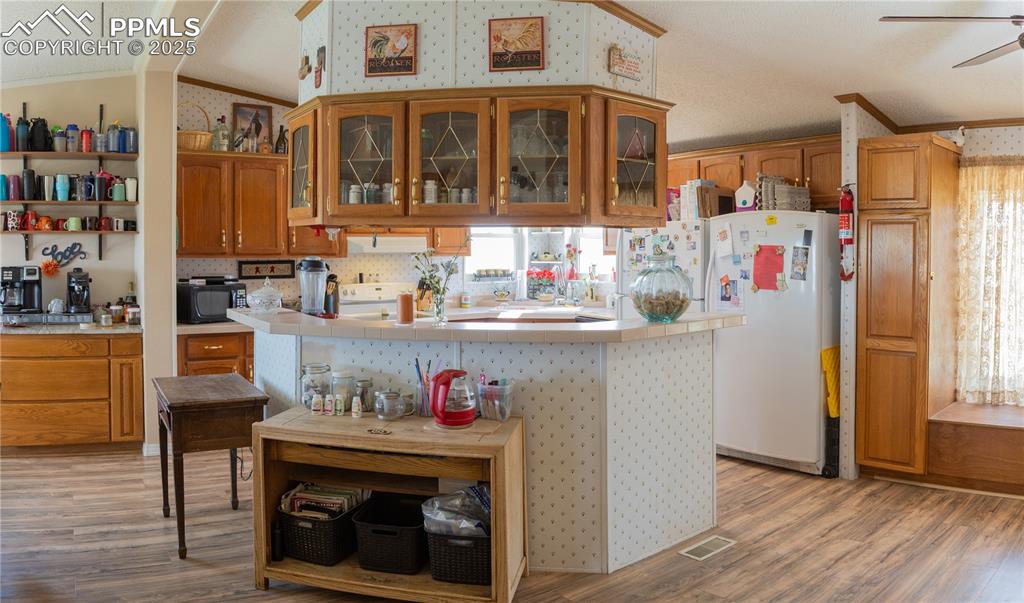
Kitchen with vaulted ceiling, light wood finished floors, a ceiling fan, brown cabinets, and glass insert cabinets
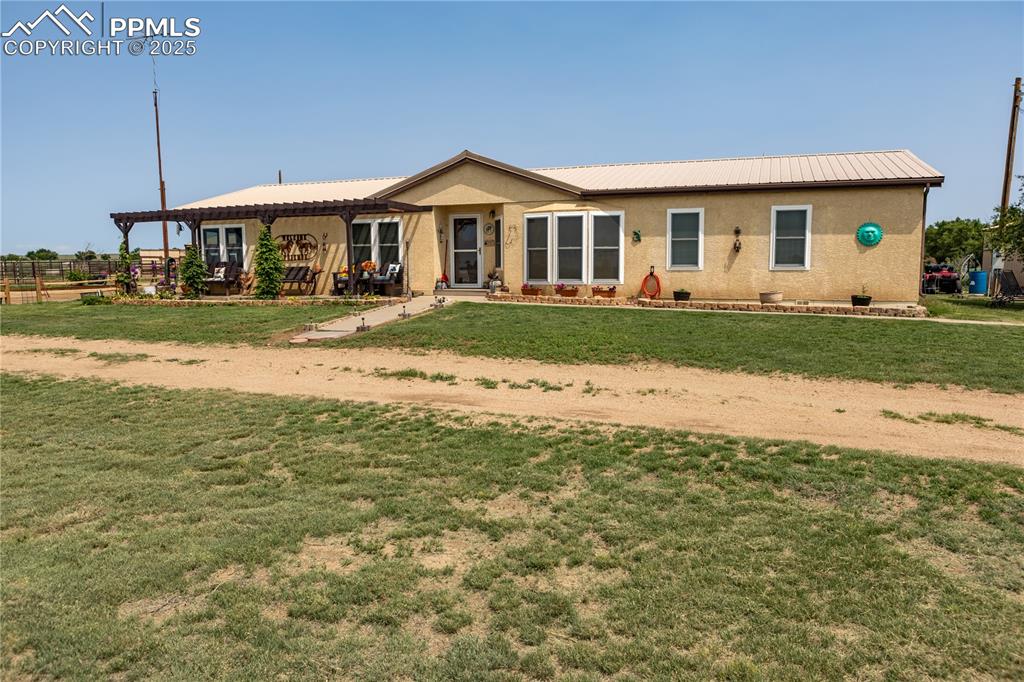
Ranch-style house featuring a front lawn, a pergola, stucco siding, and a metal roof
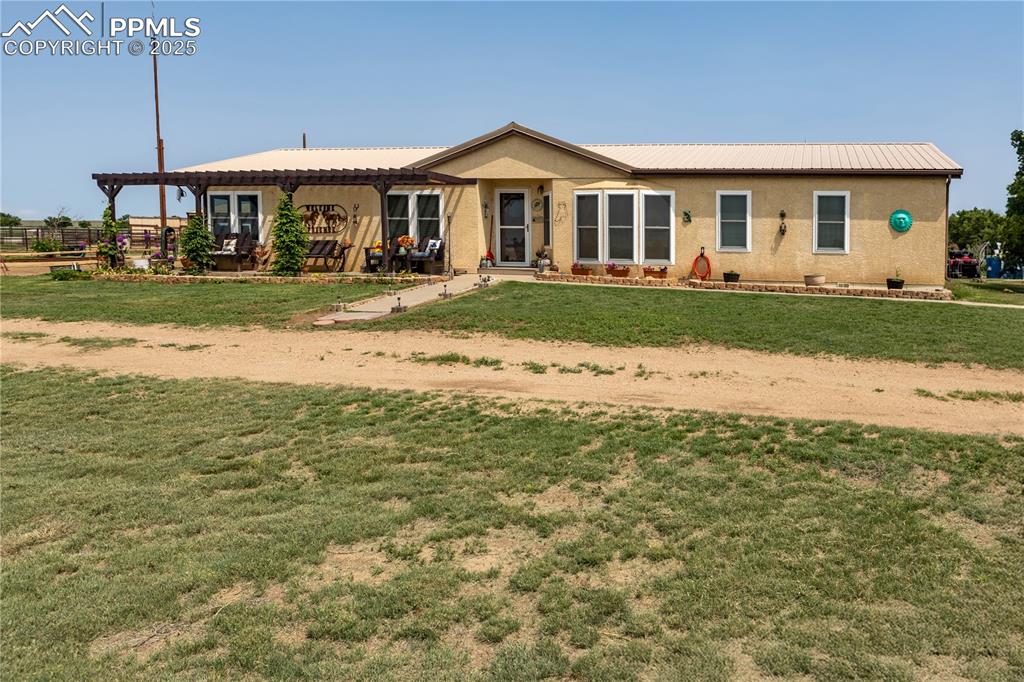
Ranch-style house with a pergola, a front lawn, stucco siding, and a metal roof
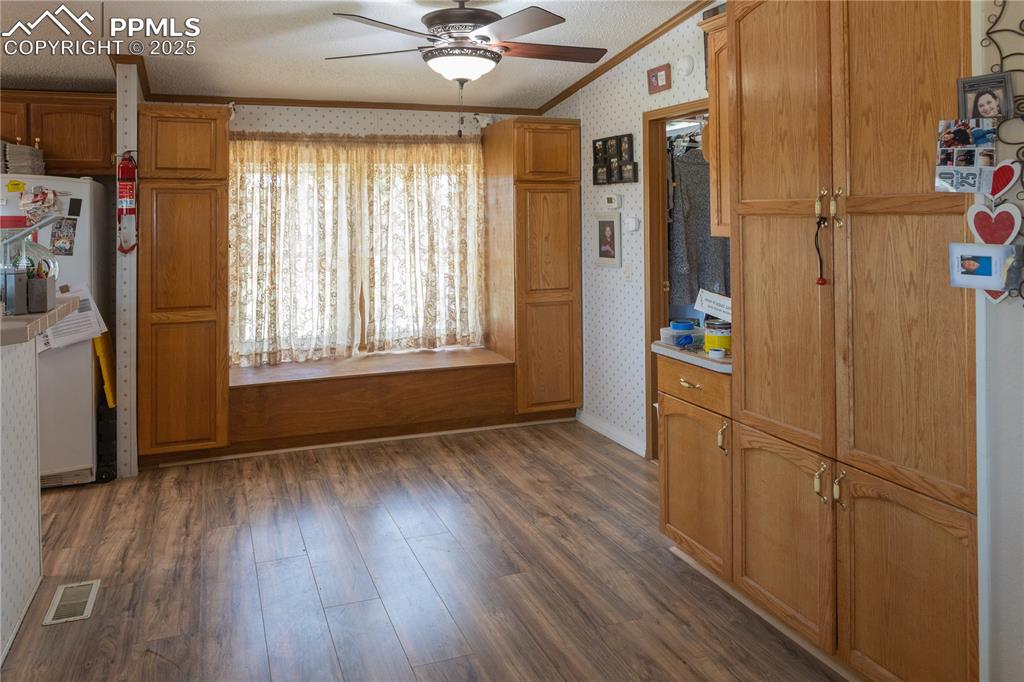
Kitchen featuring wallpapered walls, crown molding, a ceiling fan, freestanding refrigerator, and dark wood-style floors
Disclaimer: The real estate listing information and related content displayed on this site is provided exclusively for consumers’ personal, non-commercial use and may not be used for any purpose other than to identify prospective properties consumers may be interested in purchasing.