130 Paint Pony Lane, Florissant, CO, 80816

View of front of house with an attached garage, concrete driveway, covered porch, and a metal roof
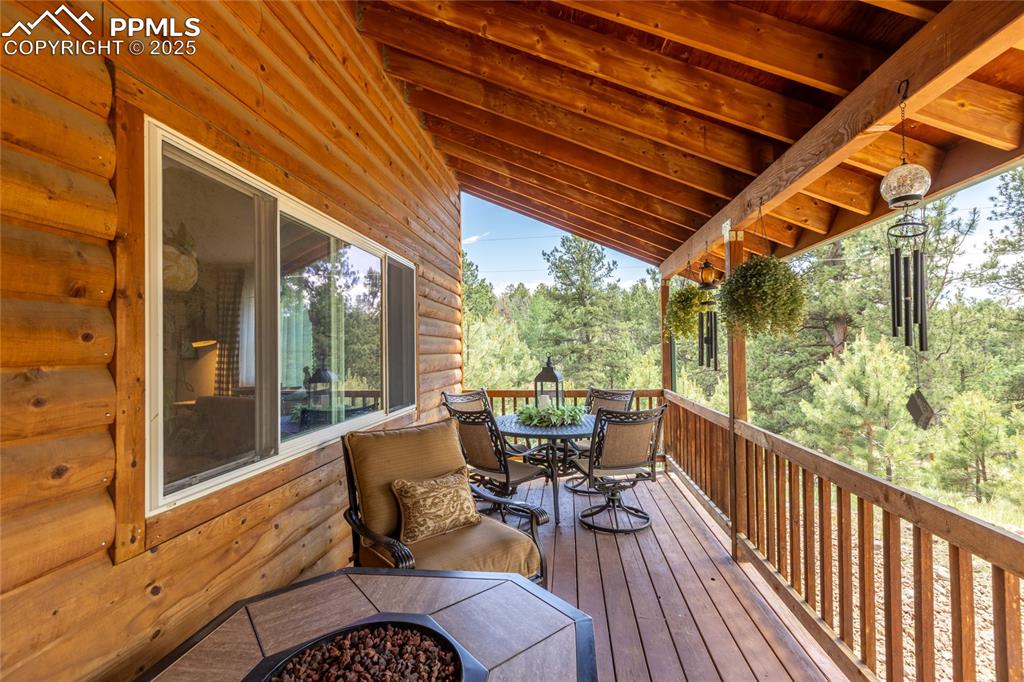
Wooden terrace featuring outdoor dining space and a fire pit
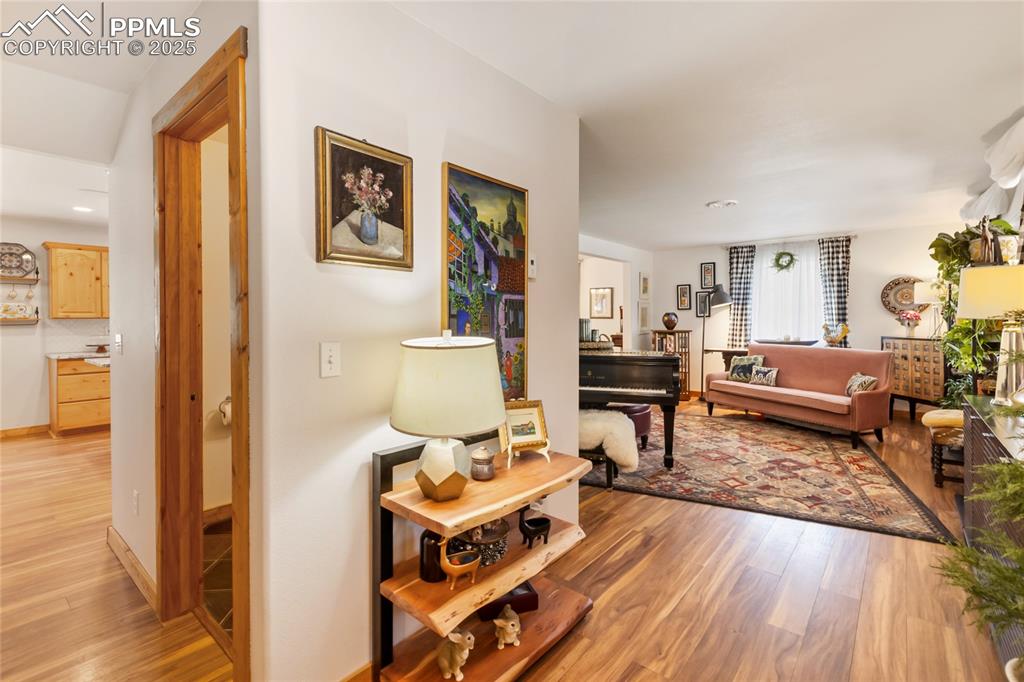
Living room featuring light wood-type flooring and recessed lighting
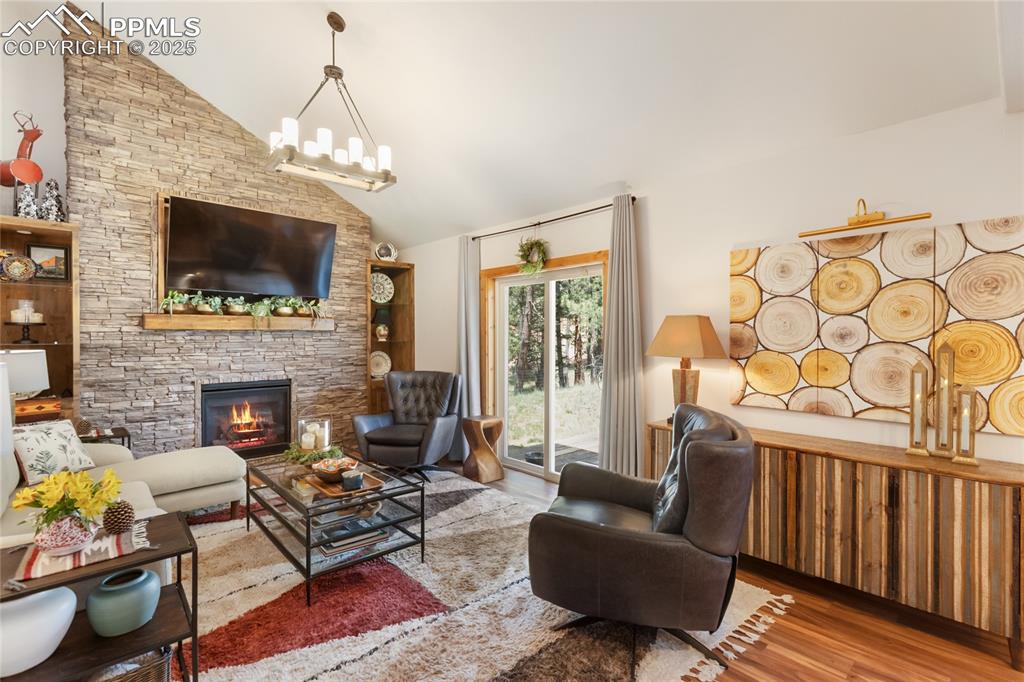
Living area with wood finished floors, a fireplace, high vaulted ceiling, and a chandelier
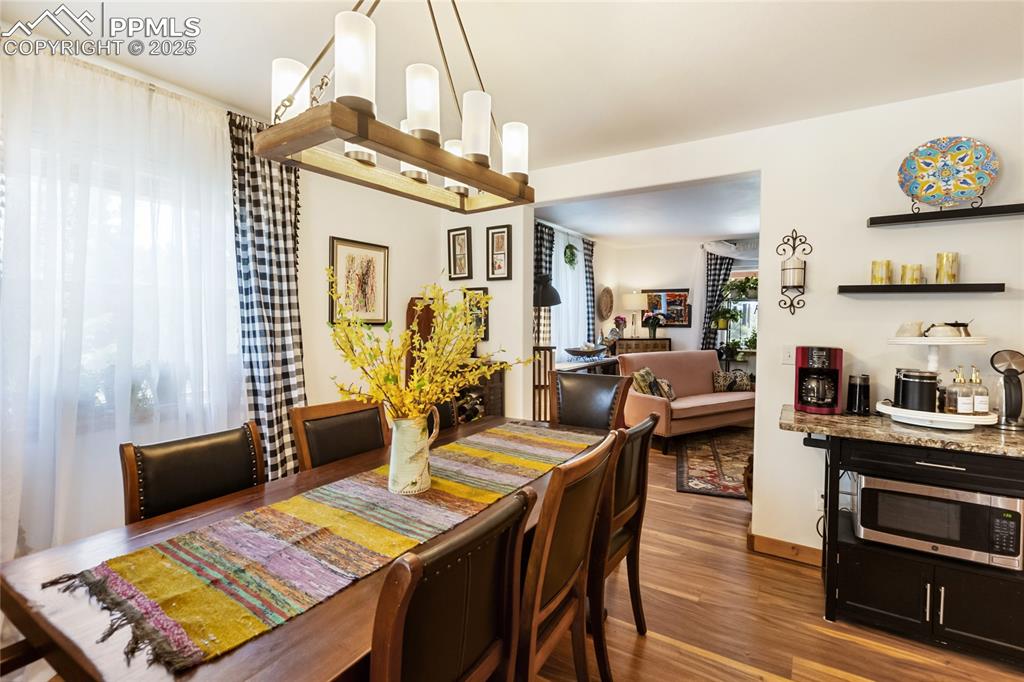
Dining area with wood finished floors and baseboards
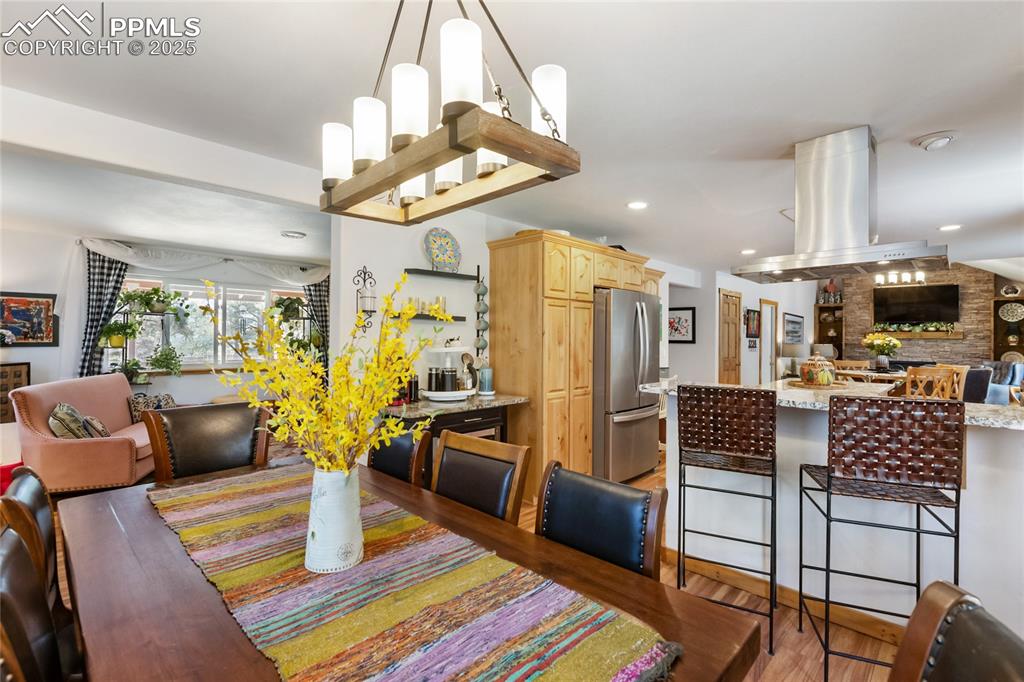
Dining space with light wood-style floors and recessed lighting
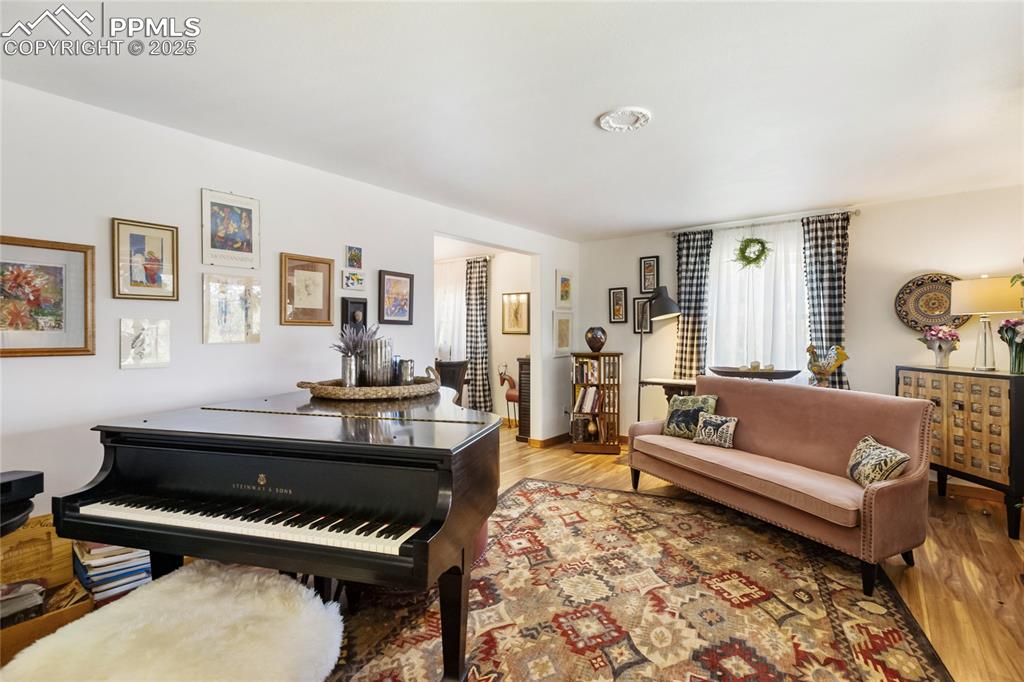
Additional family room featuring light wood-type flooring
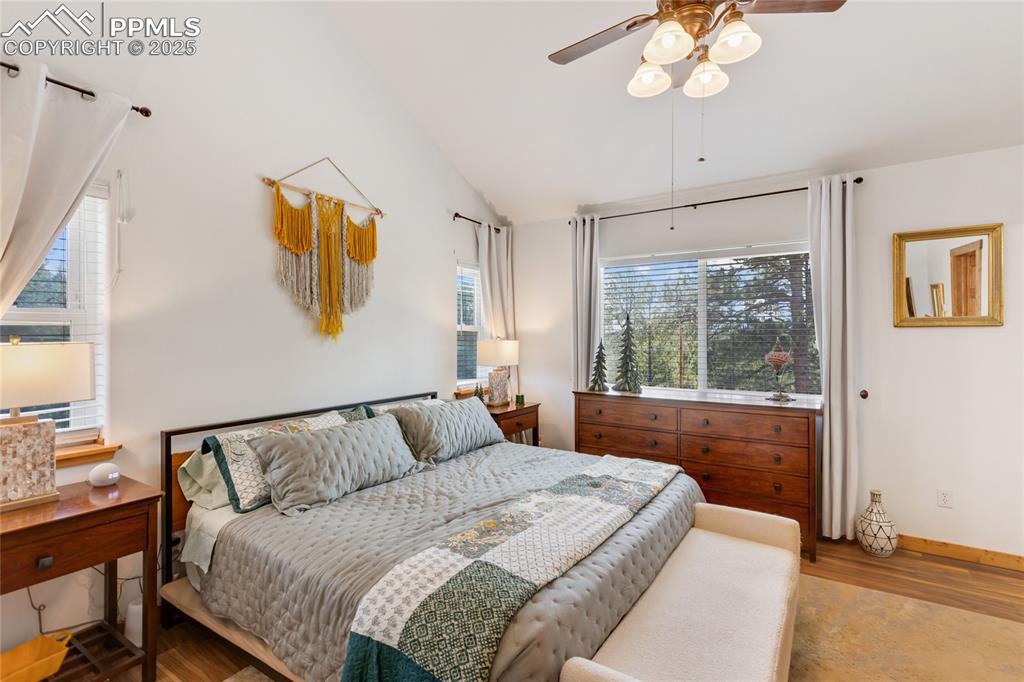
Primary bedroom featuring multiple windows, vaulted ceiling, wood finished floors, and ceiling fan
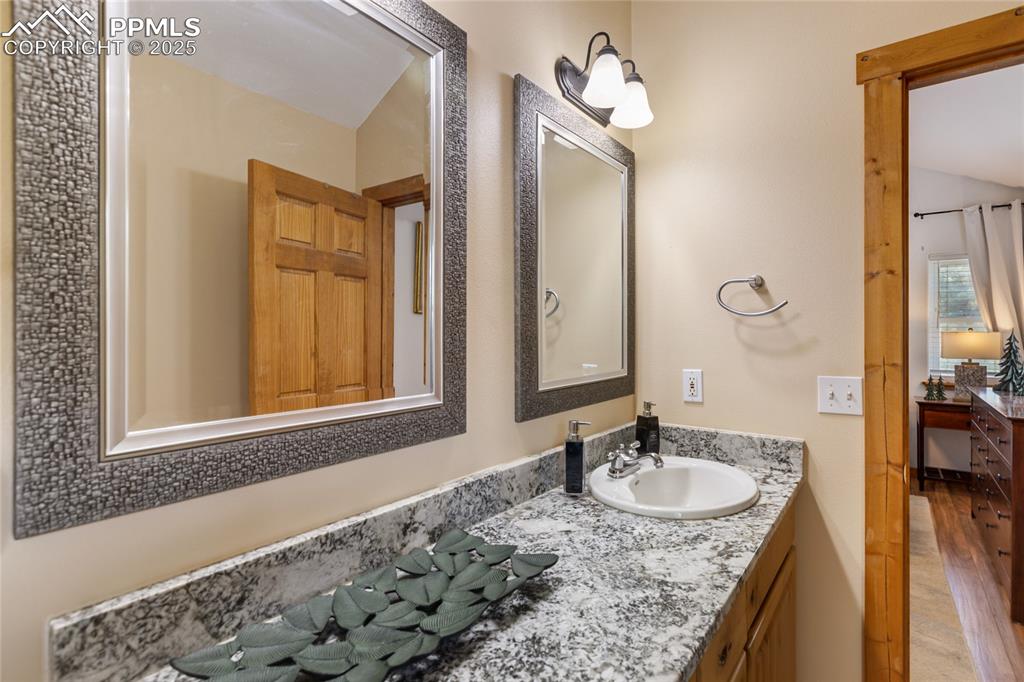
Bathroom featuring wood finished floors and vanity
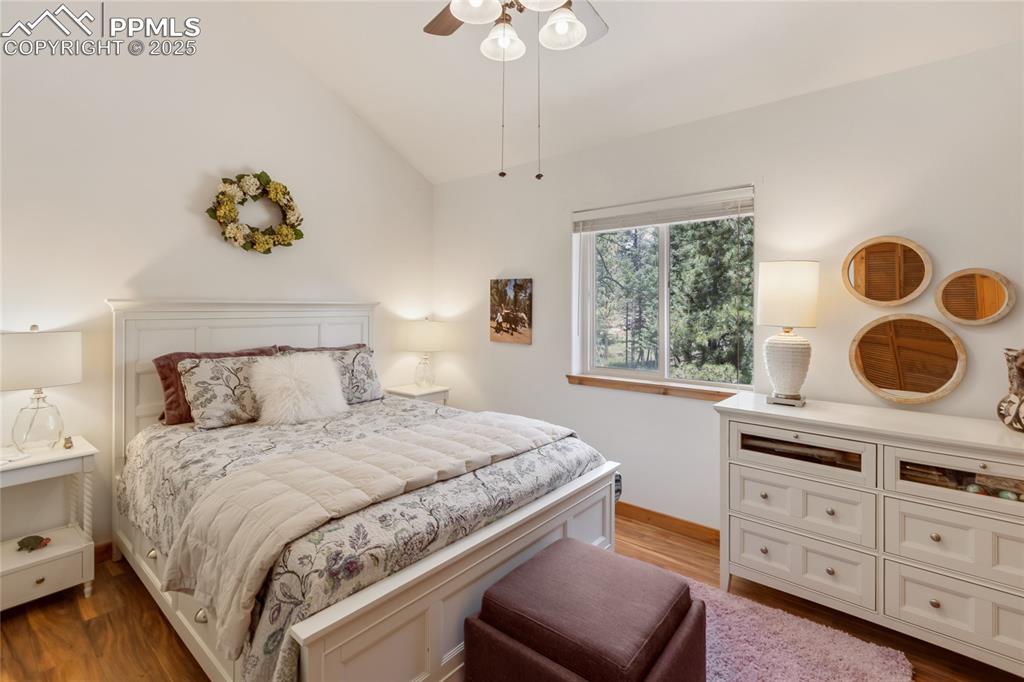
Bedroom with vaulted ceiling, wood finished floors, and ceiling fan
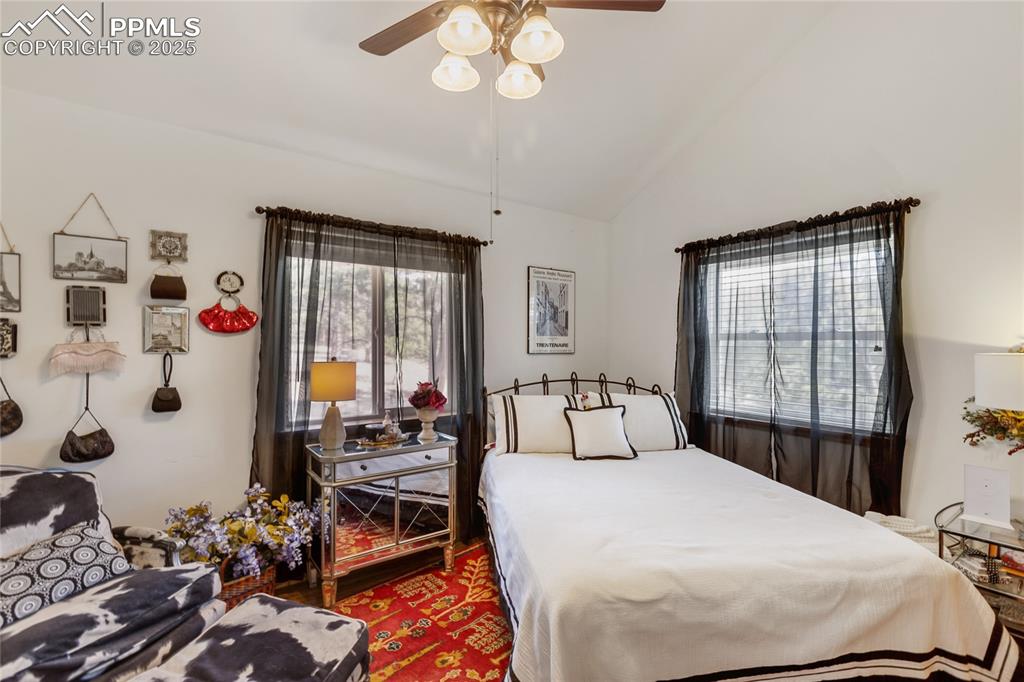
Bedroom with lofted ceiling, ceiling fan, and wood finished floors
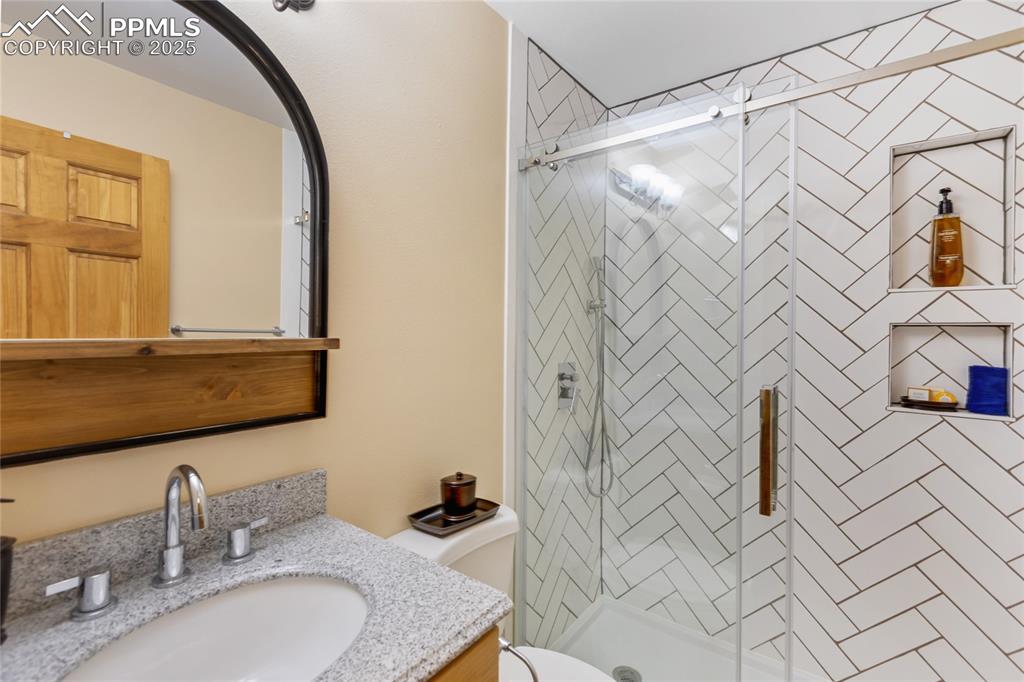
Bathroom with vanity and a stall shower
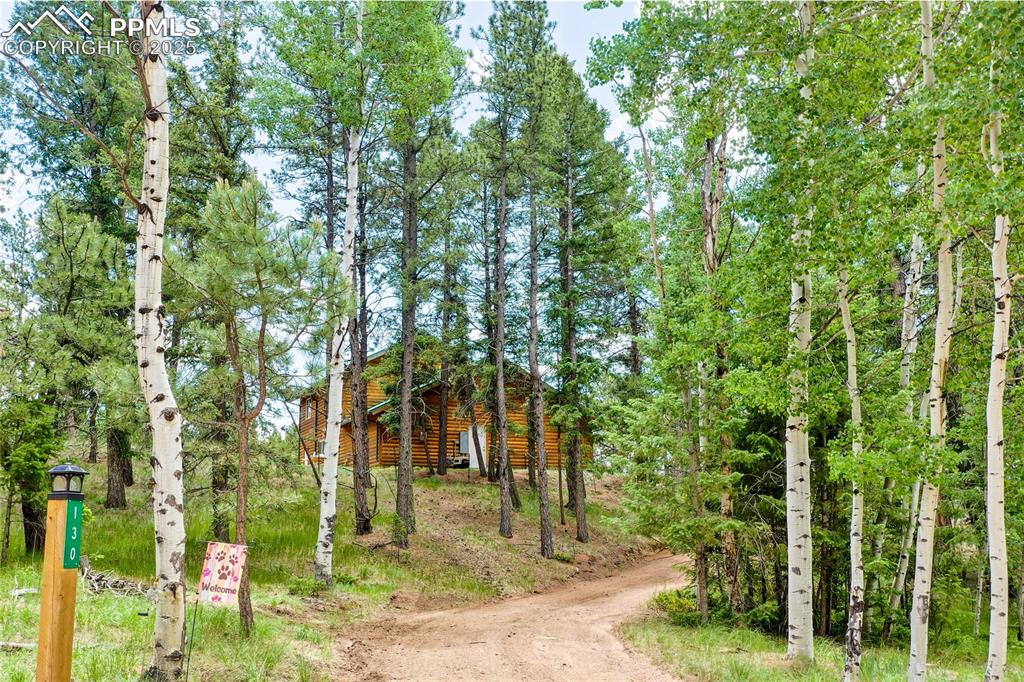
Welcome home!
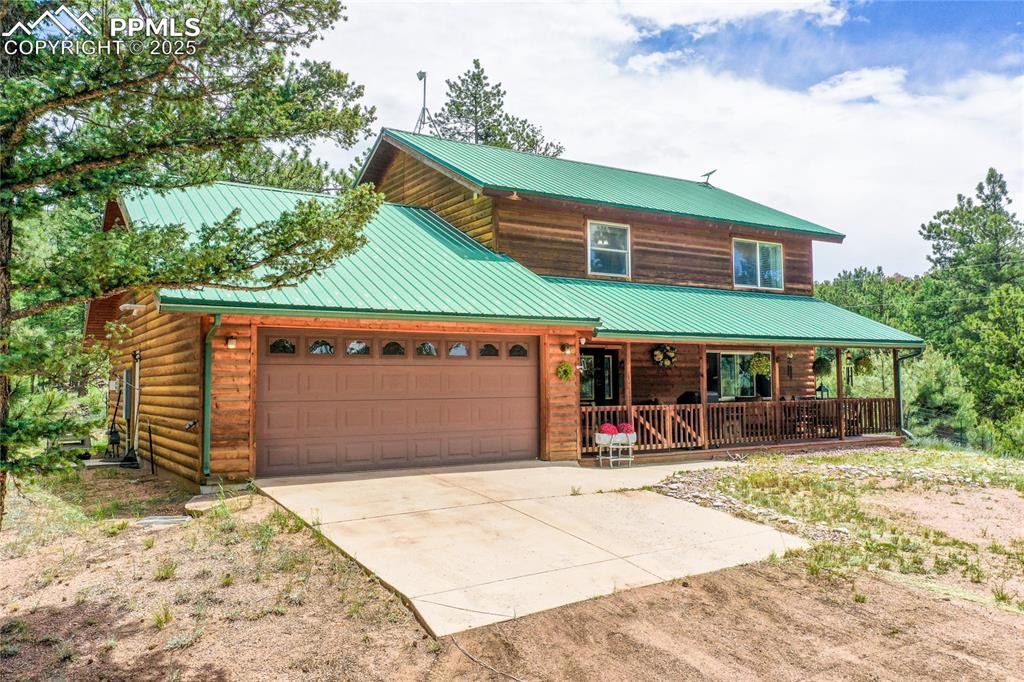
View of front facade featuring a porch, driveway, an attached garage, and a metal roof
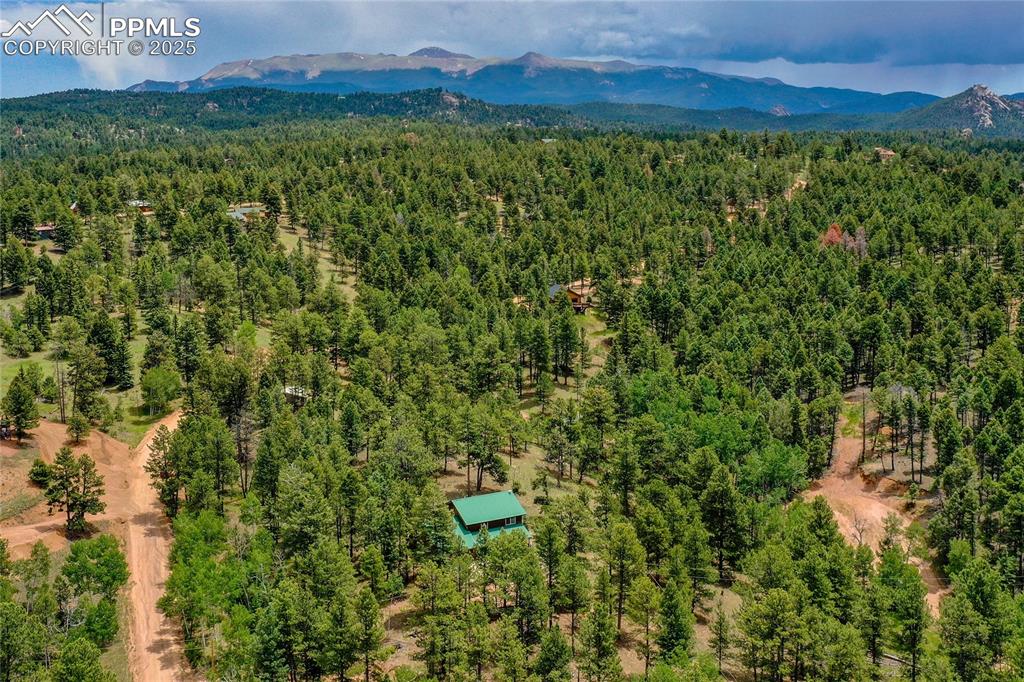
Bird's eye view of a heavily wooded area and a mountain backdrop
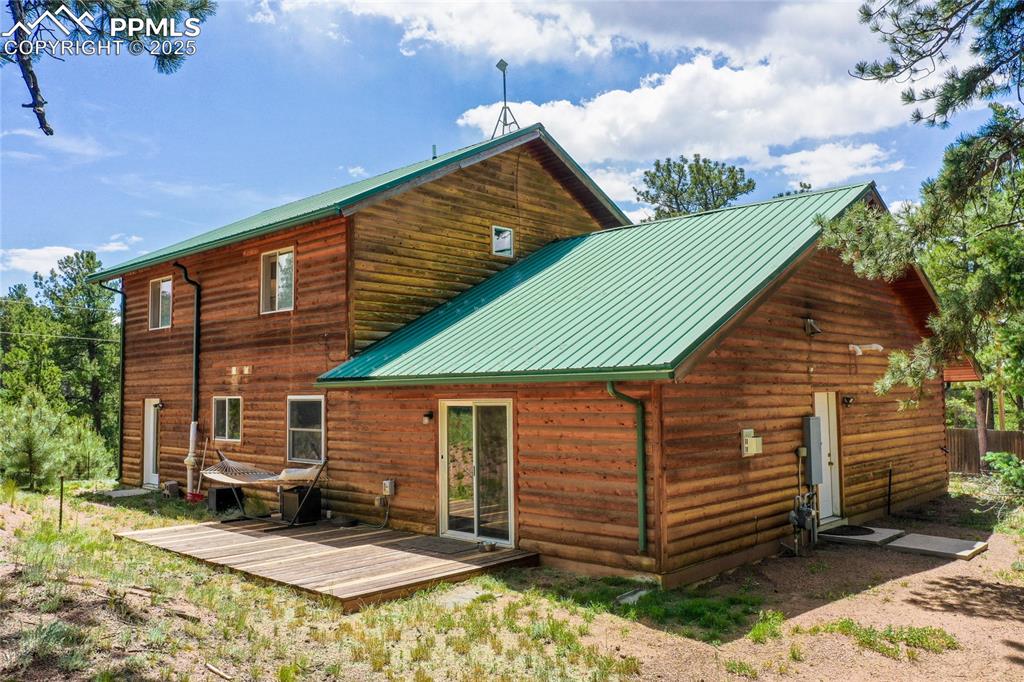
Back of property featuring a deck and a metal roof
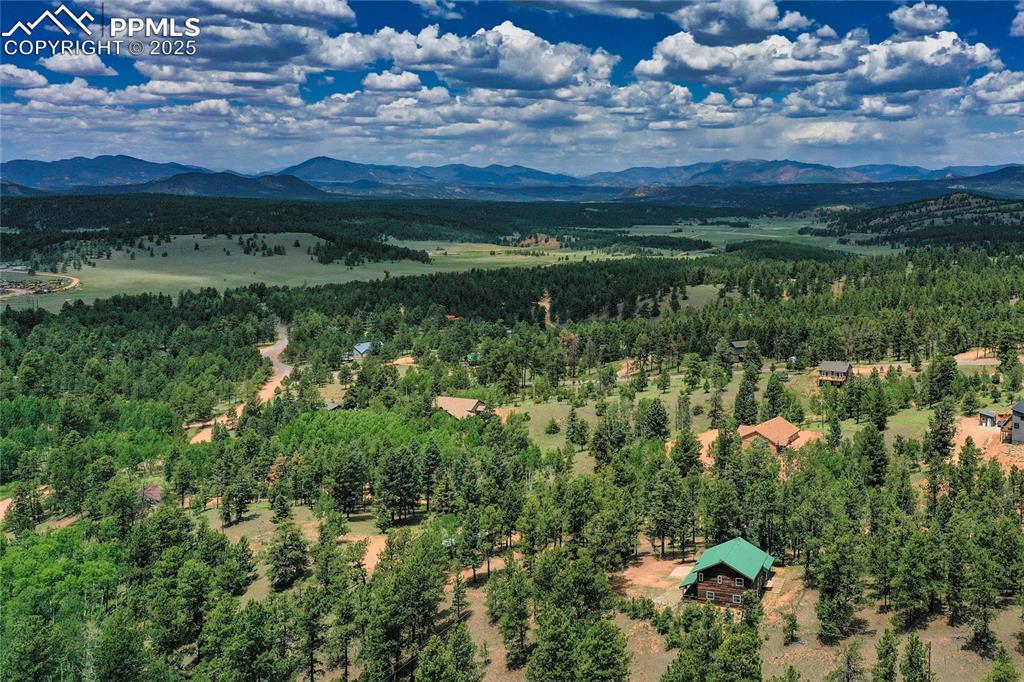
Drone / aerial view of a mountainous background
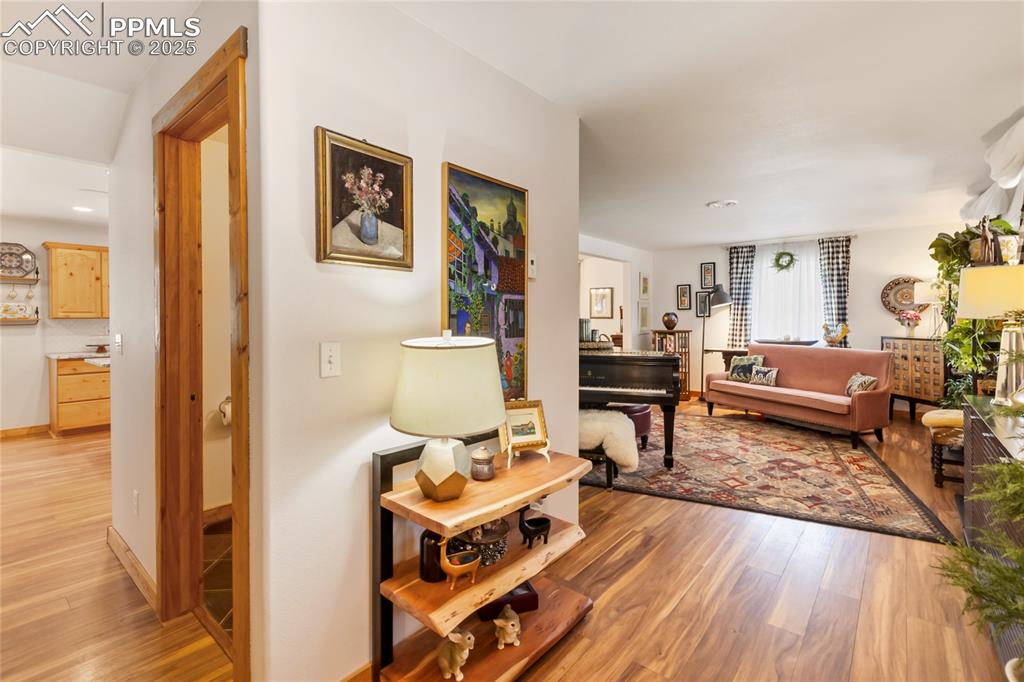
Living room featuring light wood-type flooring and recessed lighting
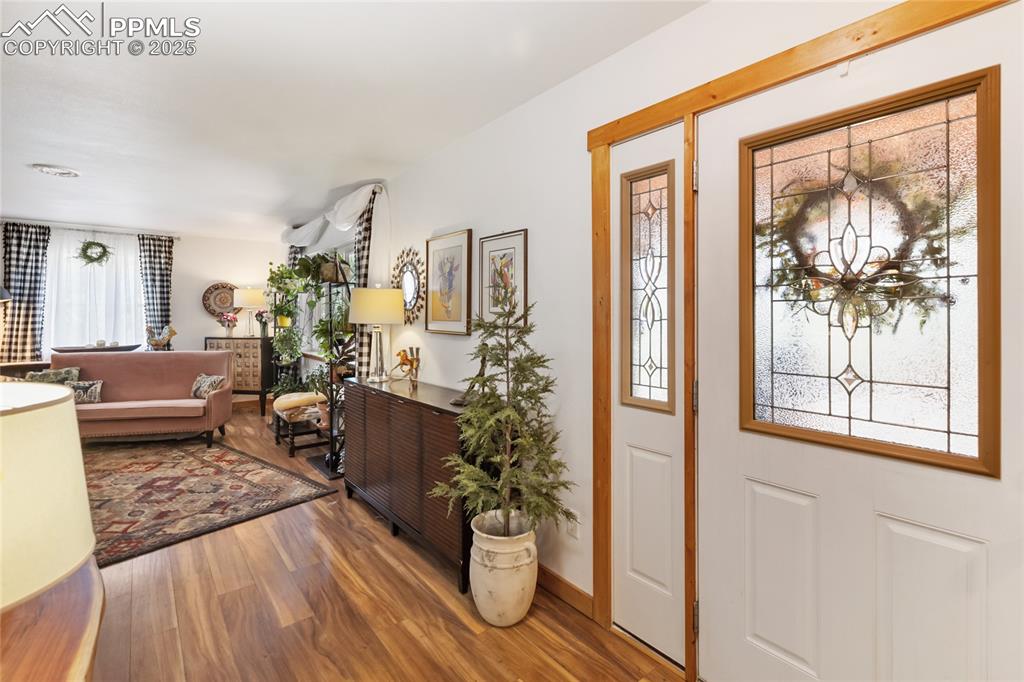
Entryway with wood finished floors
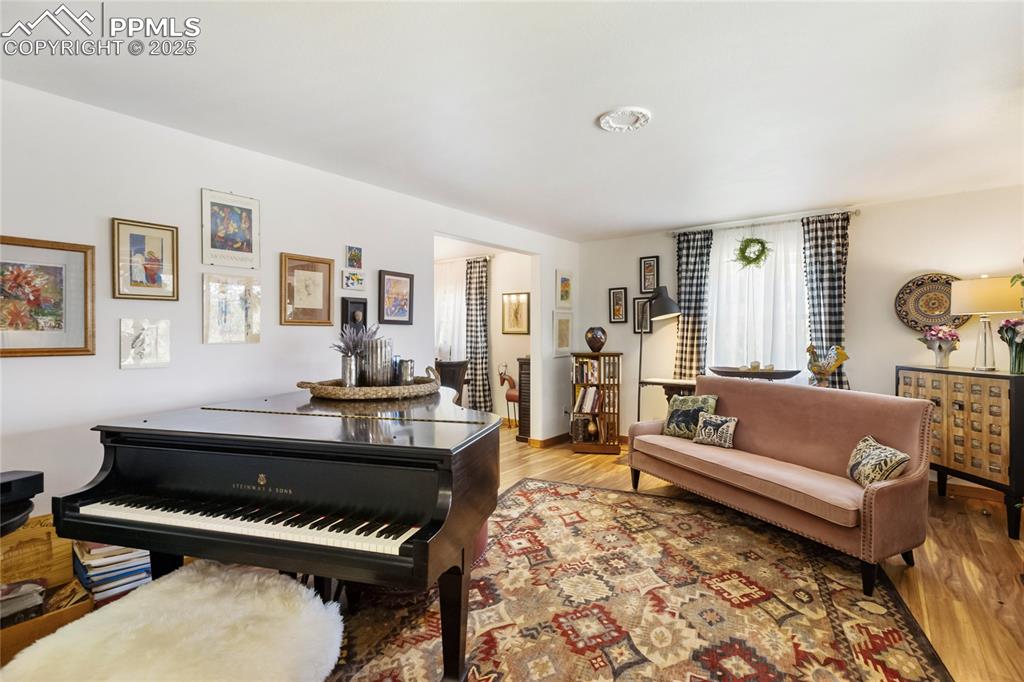
Family Room
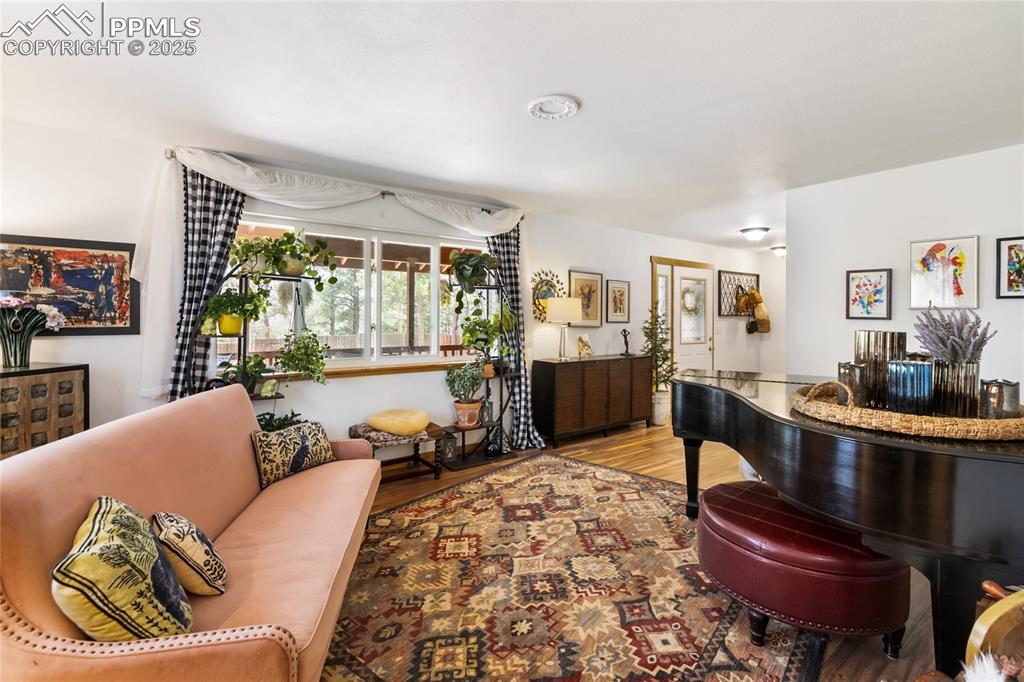
Living area featuring wood finished floors
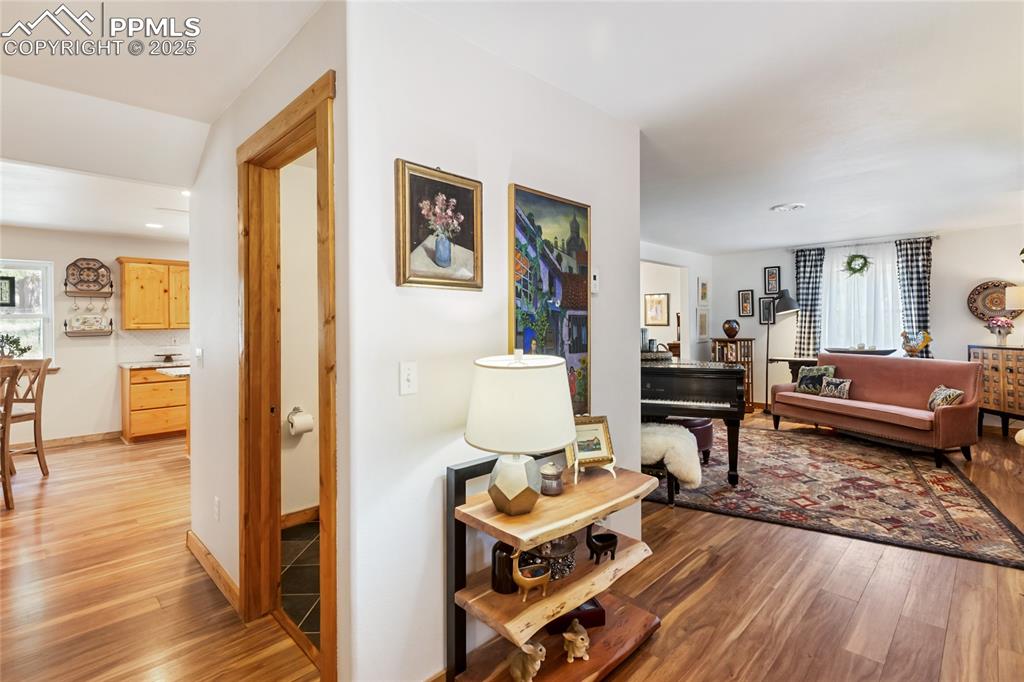
Living area featuring light wood-style floors
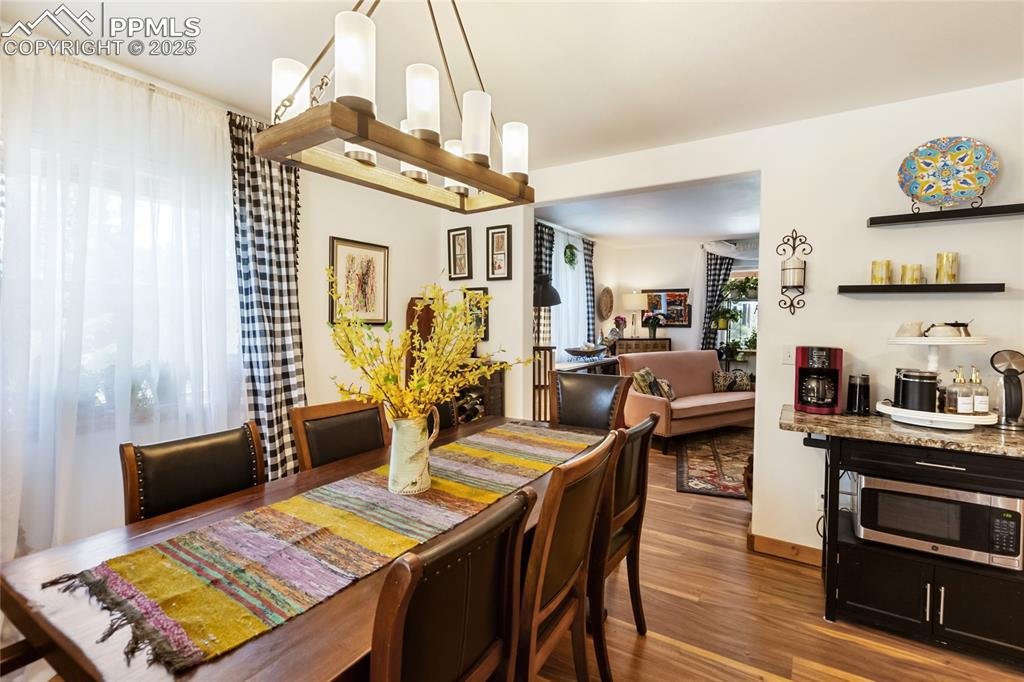
Dining area with wood finished floors and baseboards
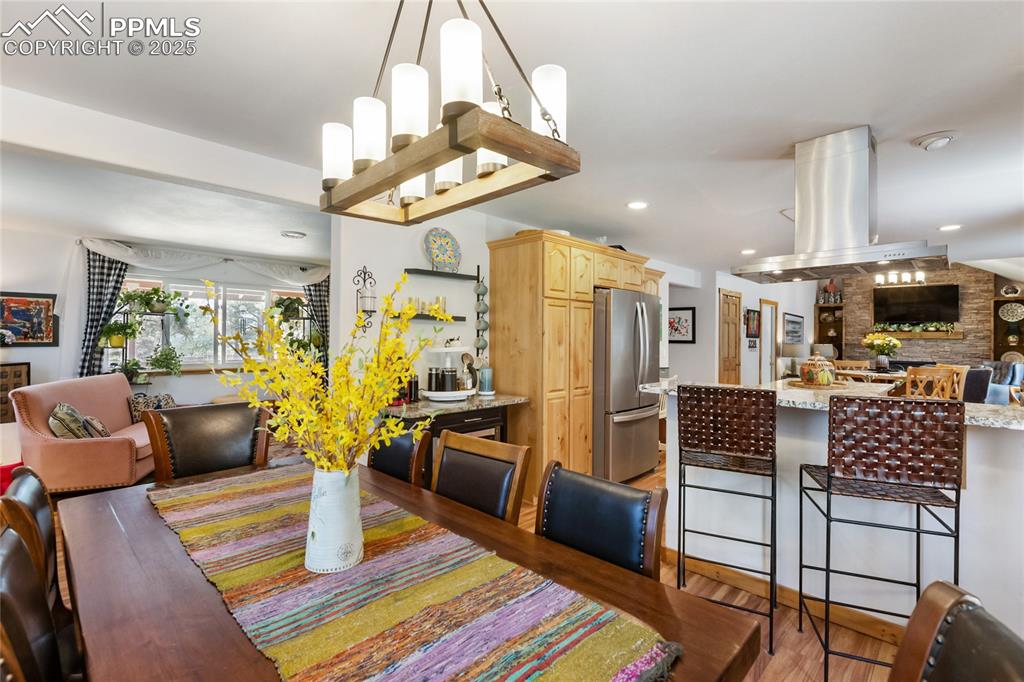
Dining space with light wood-style floors and recessed lighting
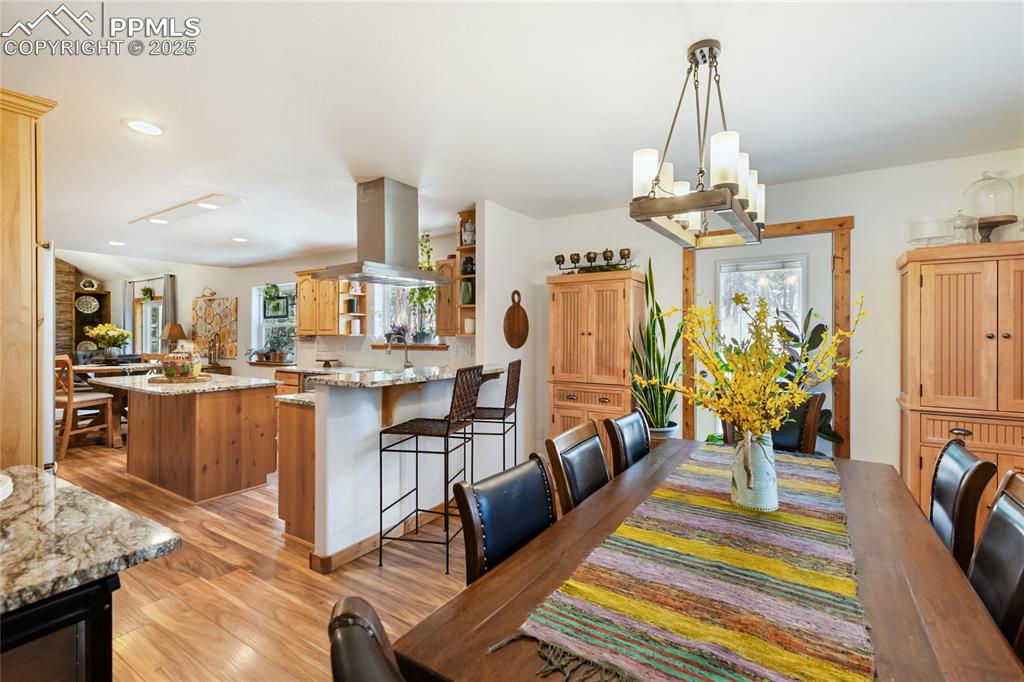
Dining space featuring healthy amount of natural light, light wood-type flooring, and recessed lighting
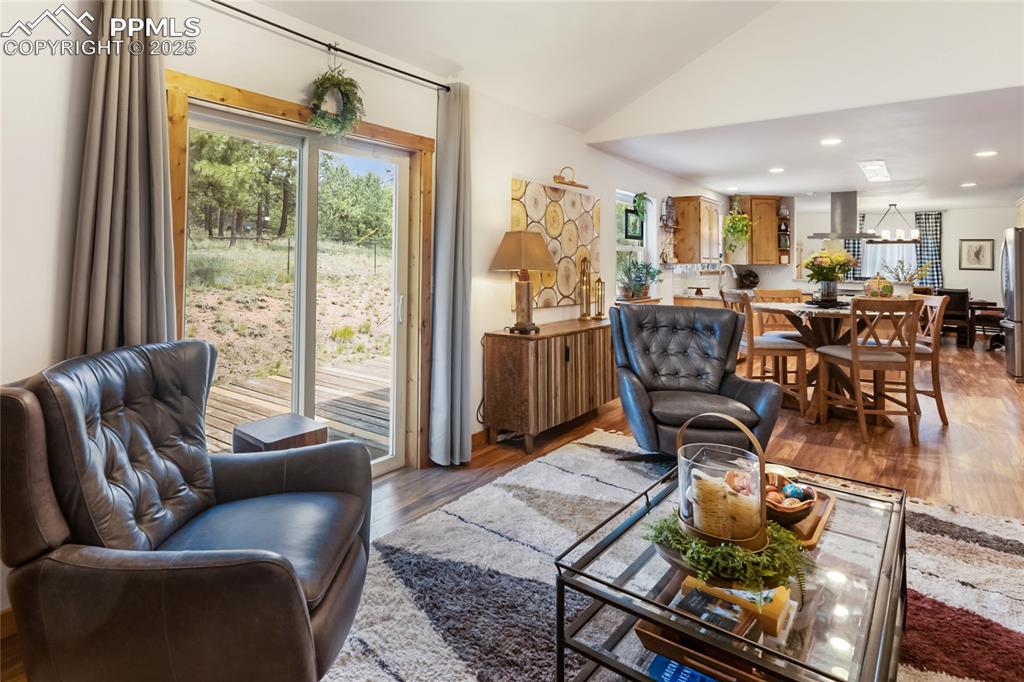
Living room with wood finished floors, lofted ceiling, recessed lighting, and a chandelier
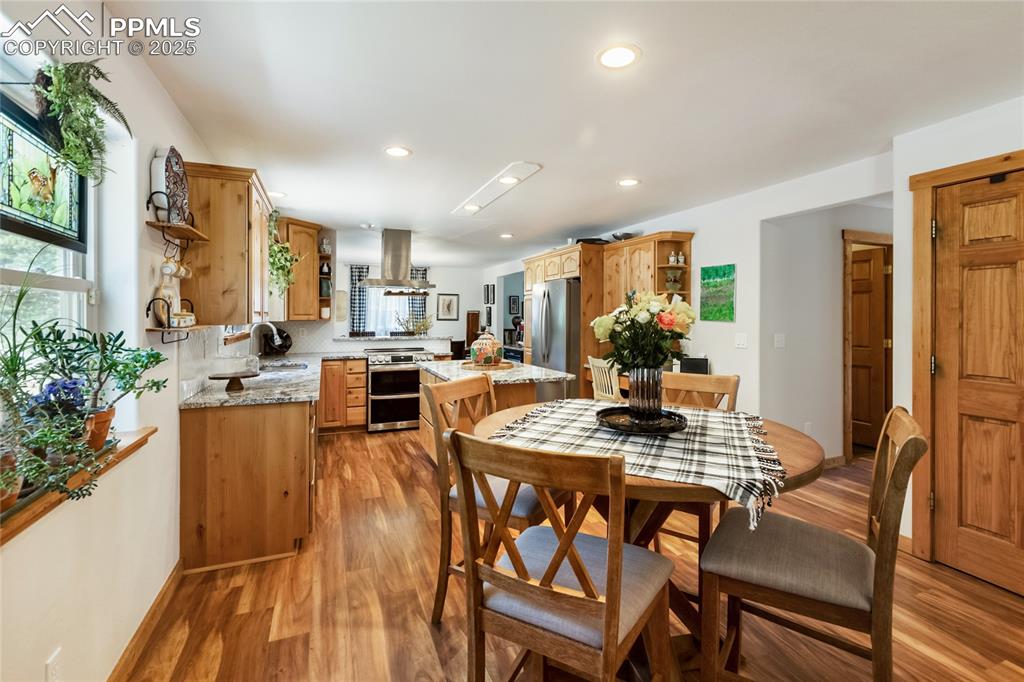
Dining room featuring light wood-style floors and recessed lighting
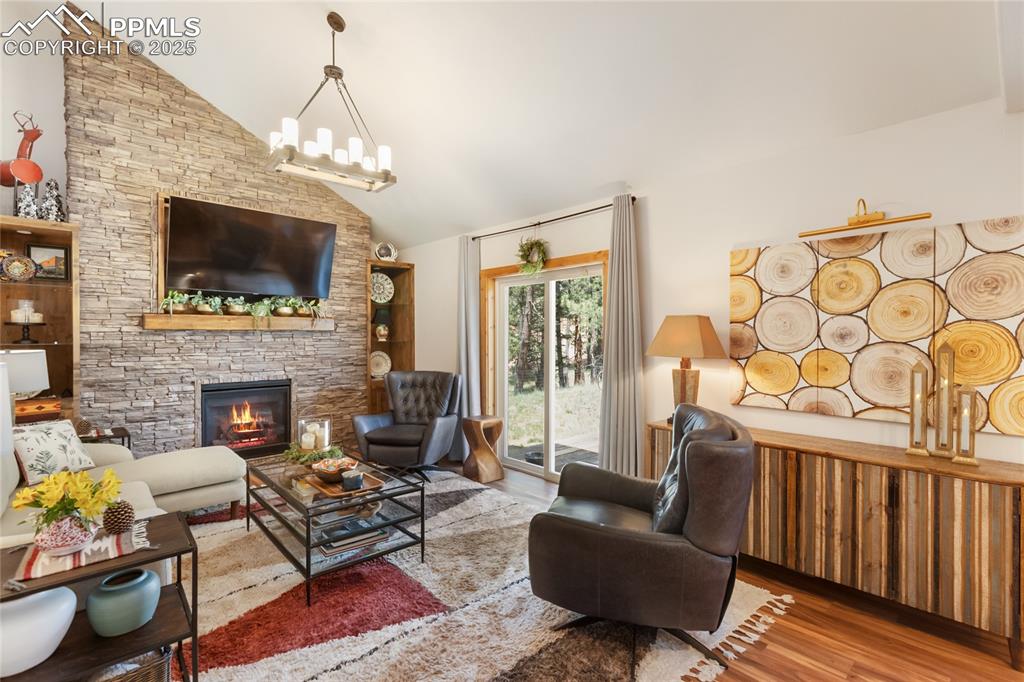
Living area with wood finished floors, a fireplace, high vaulted ceiling, and a chandelier
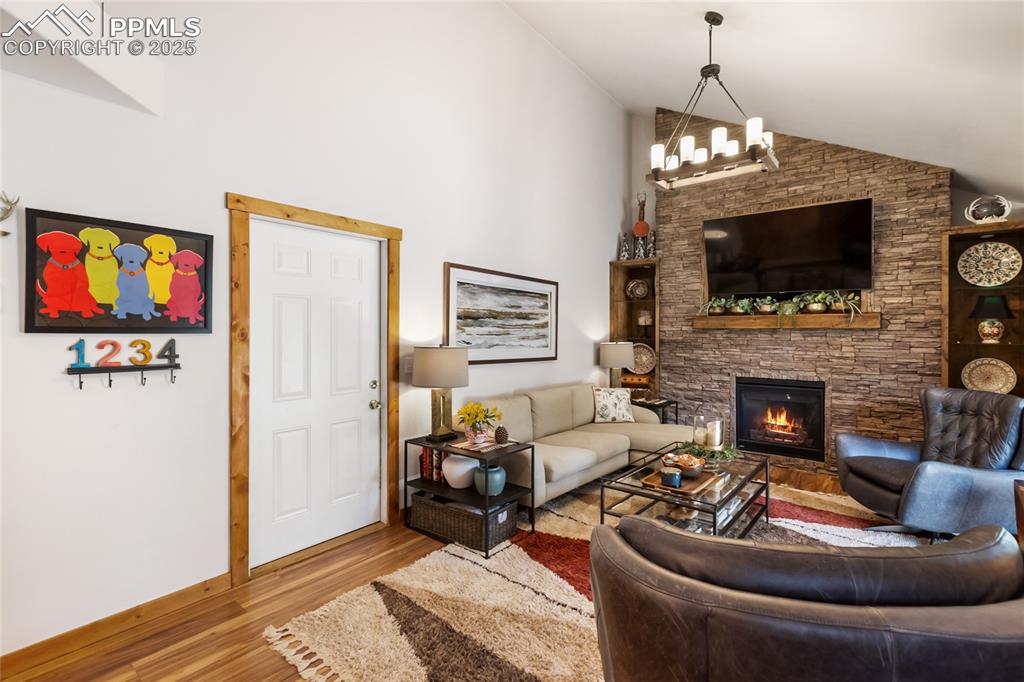
Living room featuring a fireplace, wood finished floors, a chandelier, and high vaulted ceiling
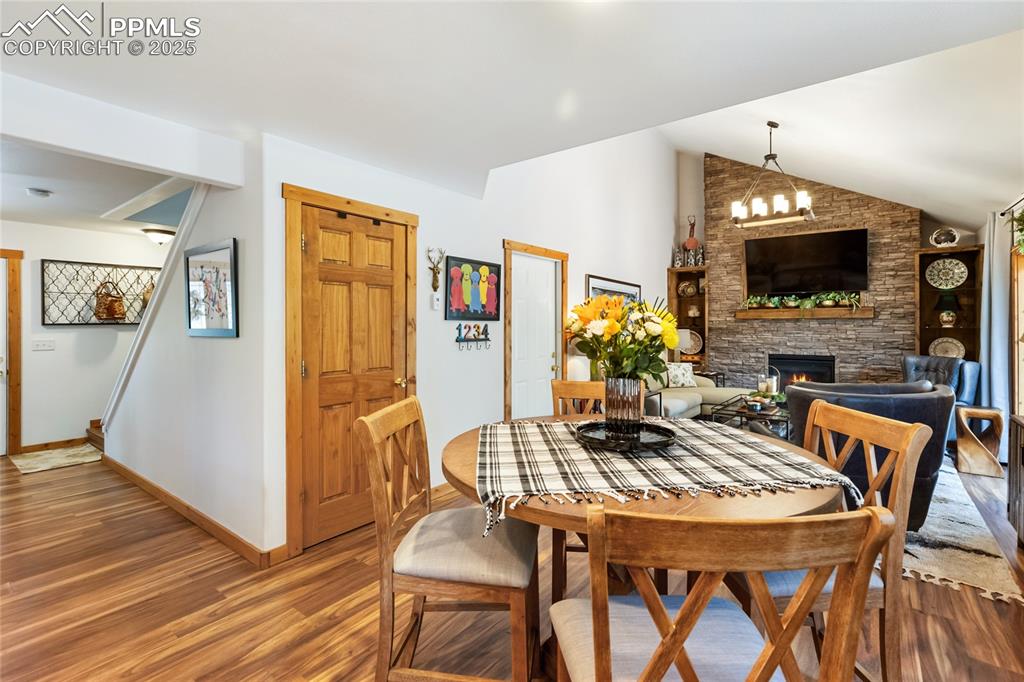
Dining space with wood finished floors, a stone fireplace, and vaulted ceiling
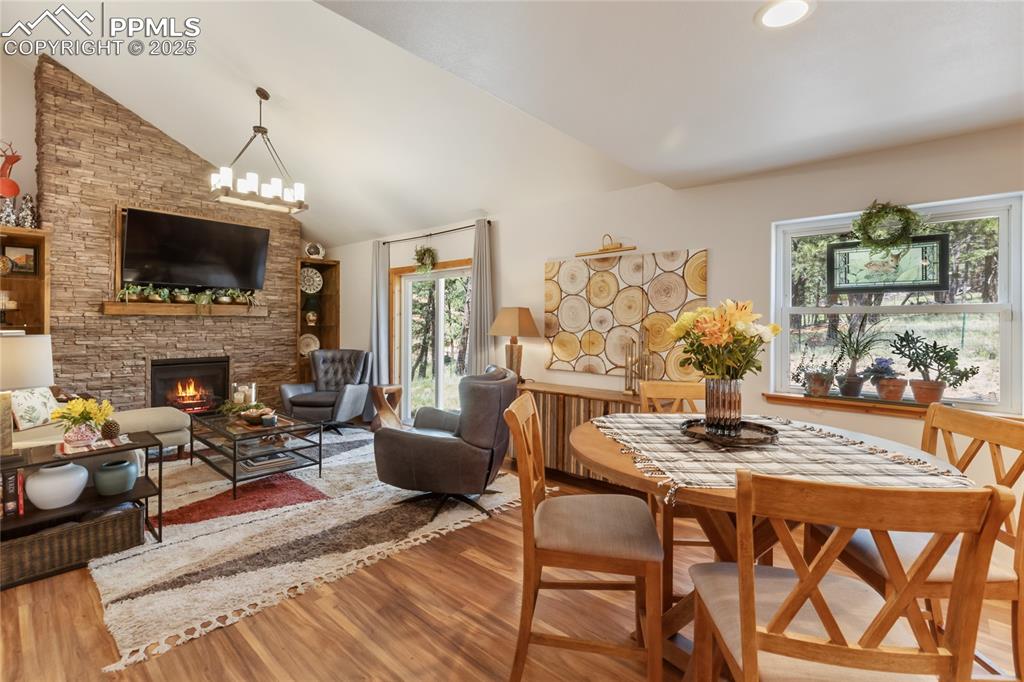
Dining space featuring wood finished floors, a fireplace, lofted ceiling, and a chandelier
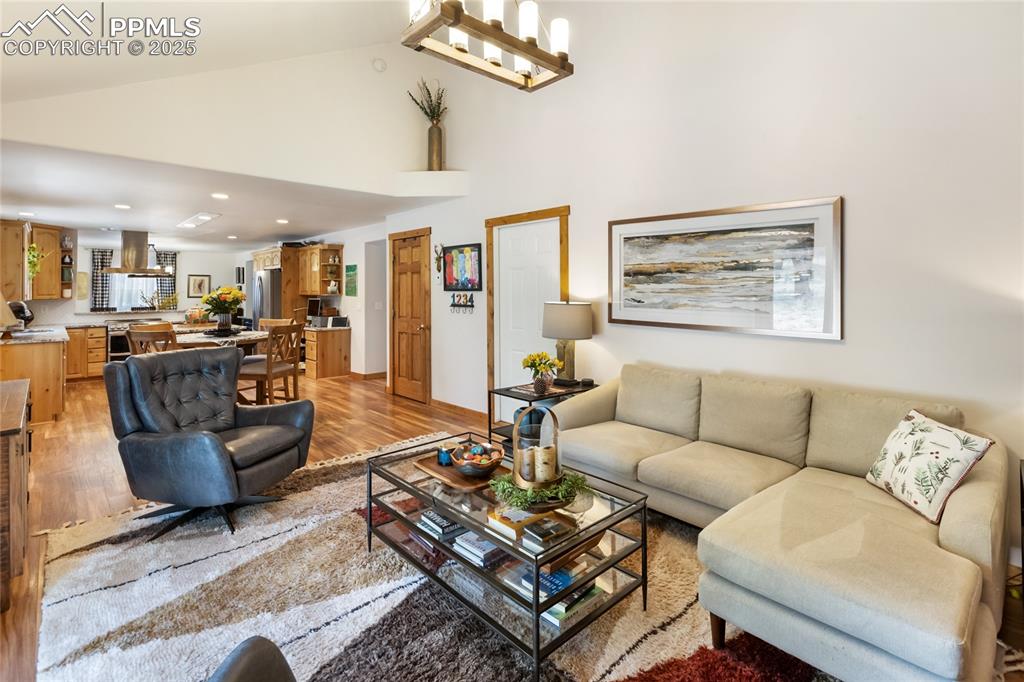
Living area featuring light wood-type flooring, high vaulted ceiling, and recessed lighting
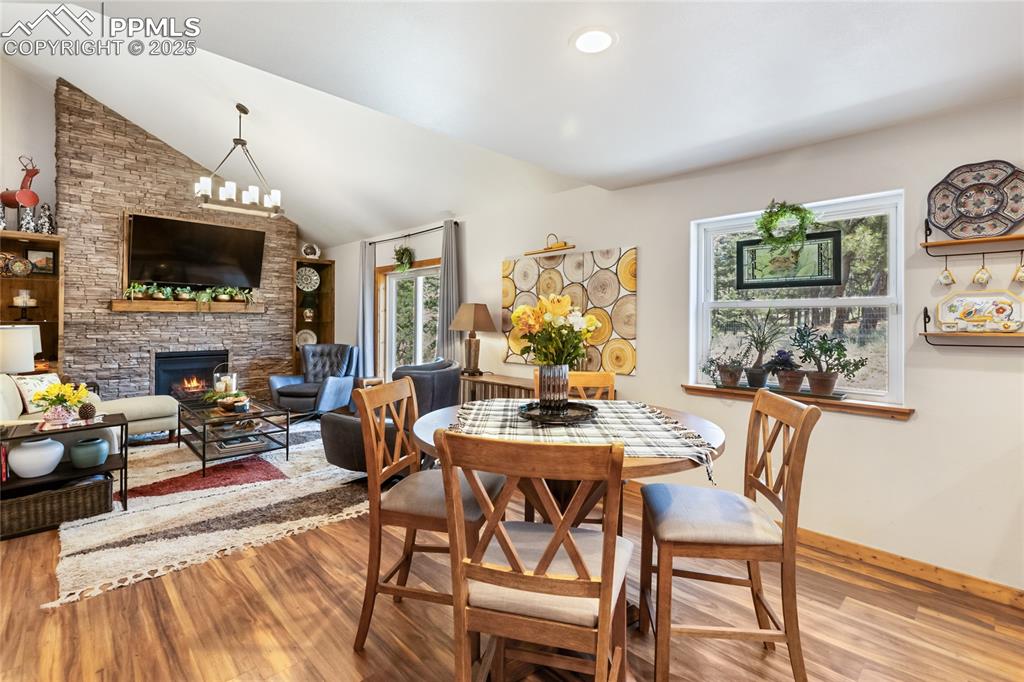
Dining space with wood finished floors, a stone fireplace, and vaulted ceiling
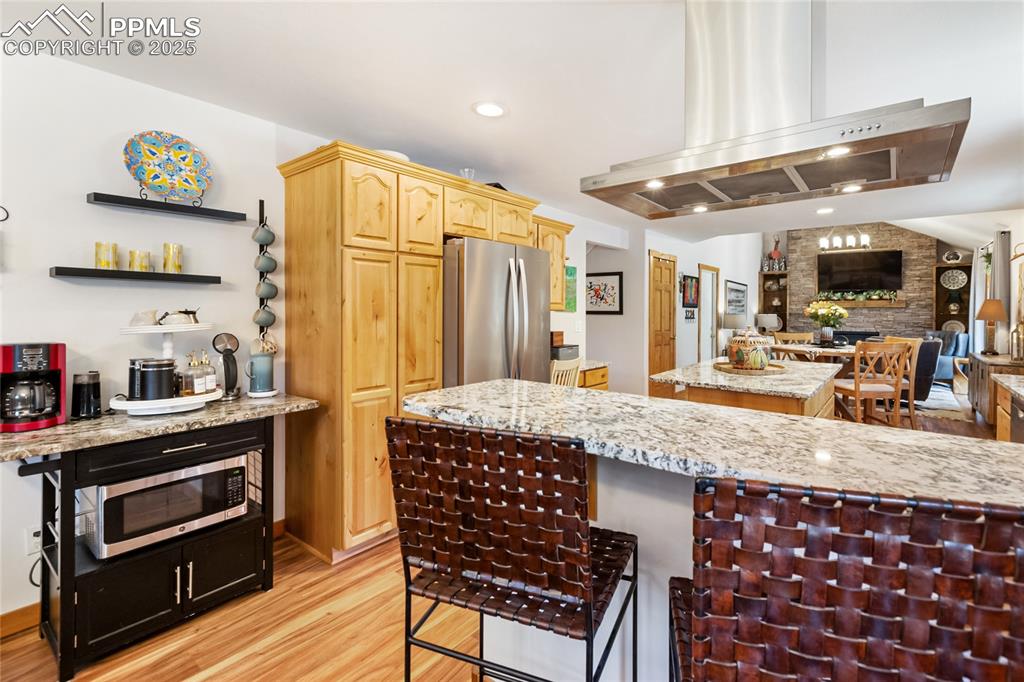
Kitchen featuring appliances with stainless steel finishes, light wood finished floors, a kitchen island, ventilation hood, and open floor plan
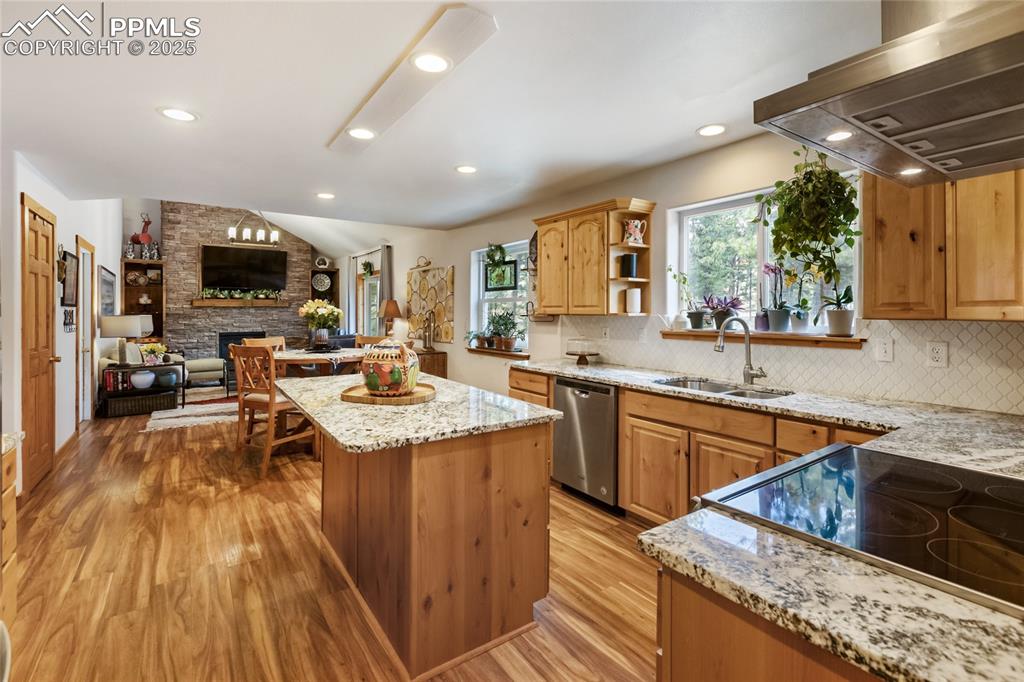
Kitchen featuring ventilation hood, stainless steel dishwasher, light wood-type flooring, a center island, and a fireplace
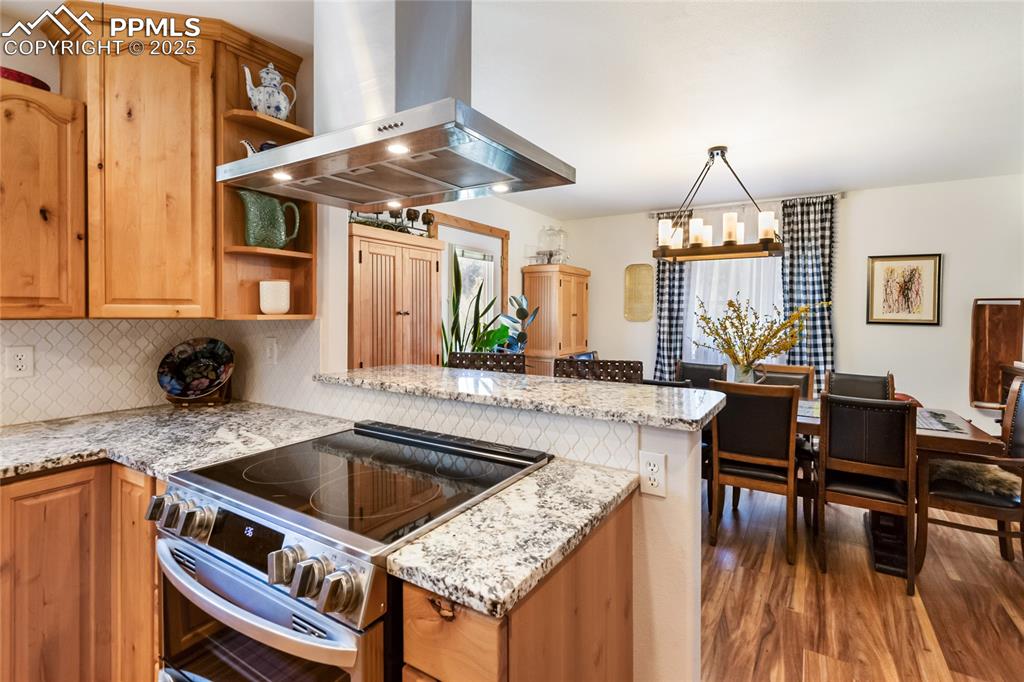
Kitchen with stainless steel range with electric cooktop, wall chimney exhaust hood, open shelves, wood finished floors, and a peninsula
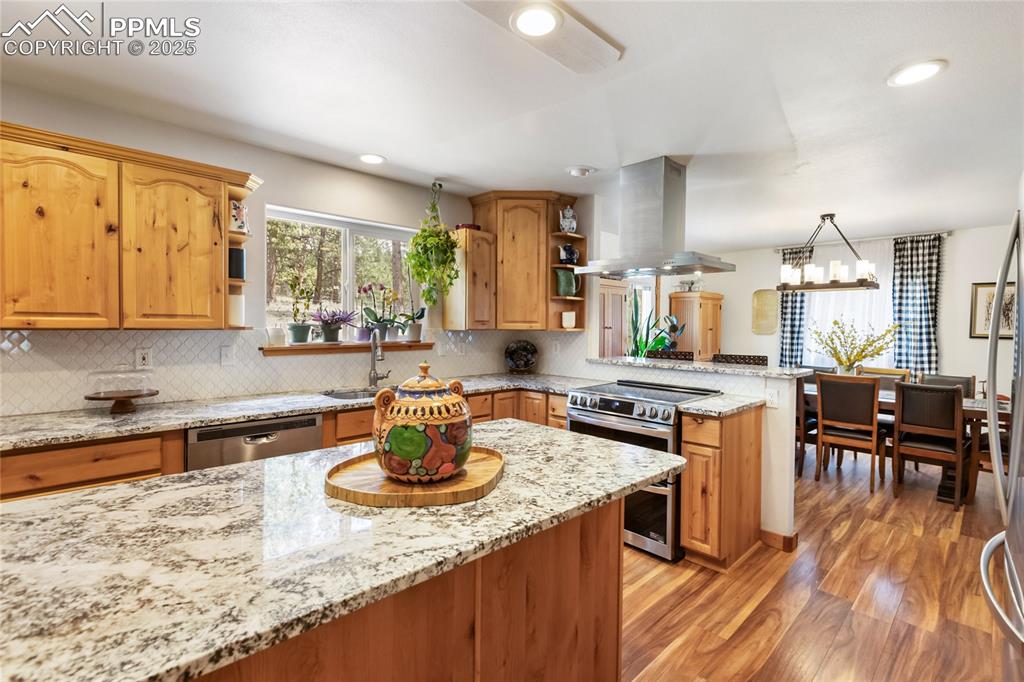
Kitchen with stainless steel appliances, island range hood, open shelves, a peninsula, and light wood-type flooring
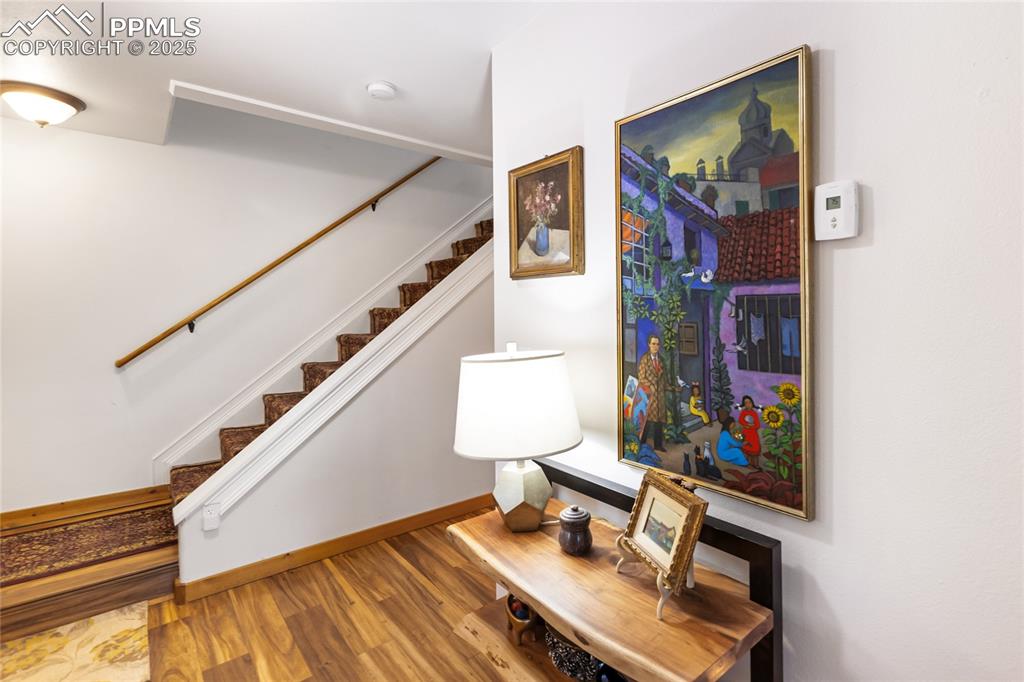
Stairs featuring wood finished floors and baseboards
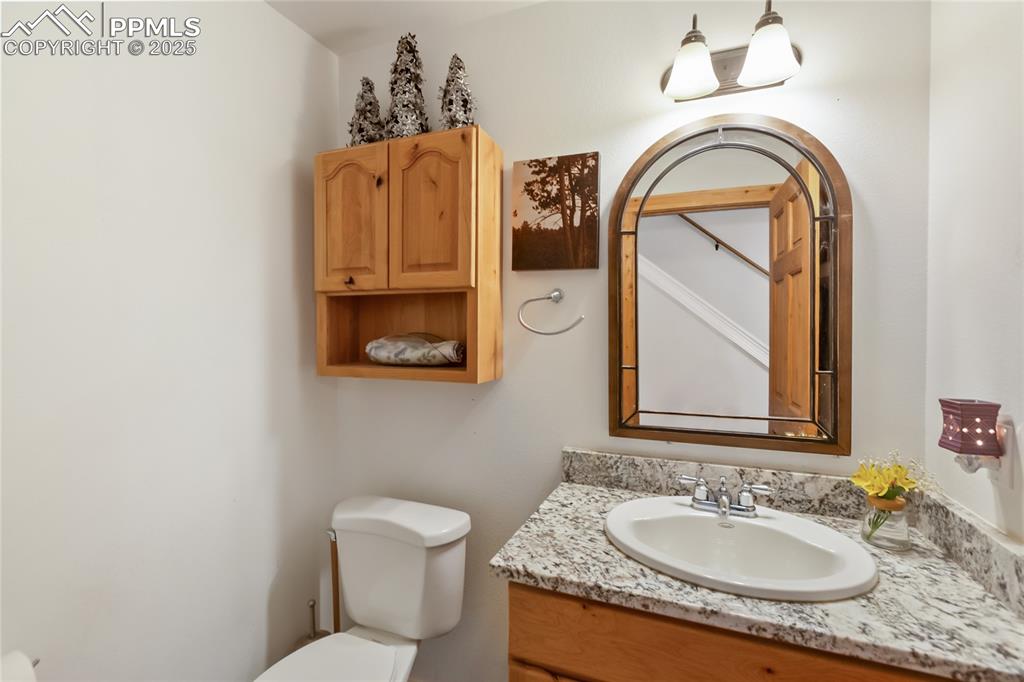
Half bathroom with toilet and vanity
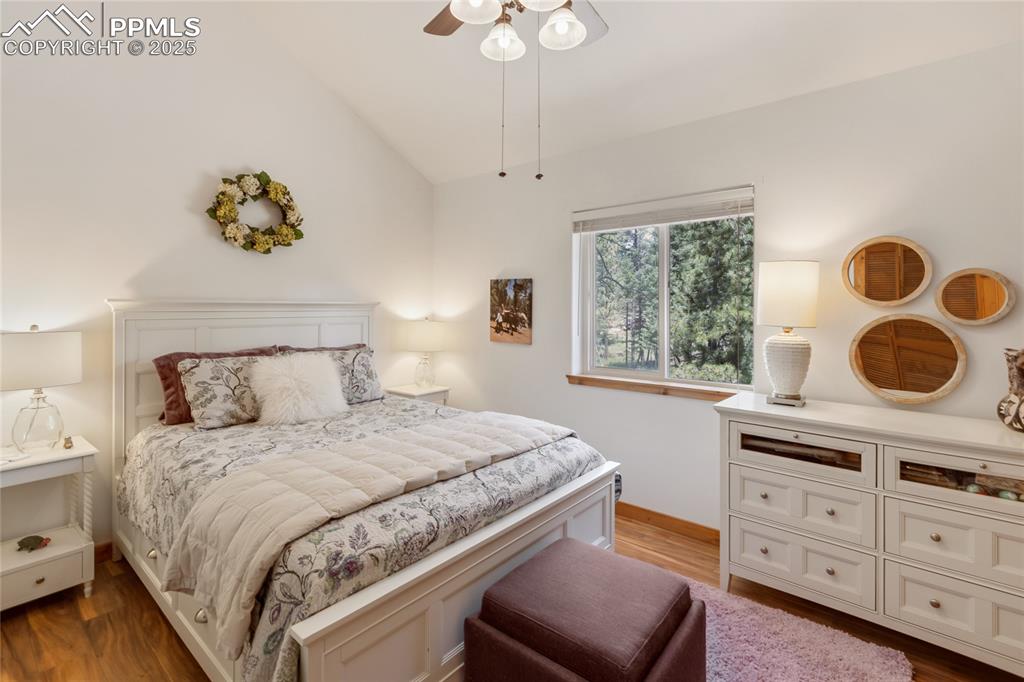
Bedroom with vaulted ceiling, wood finished floors, and ceiling fan
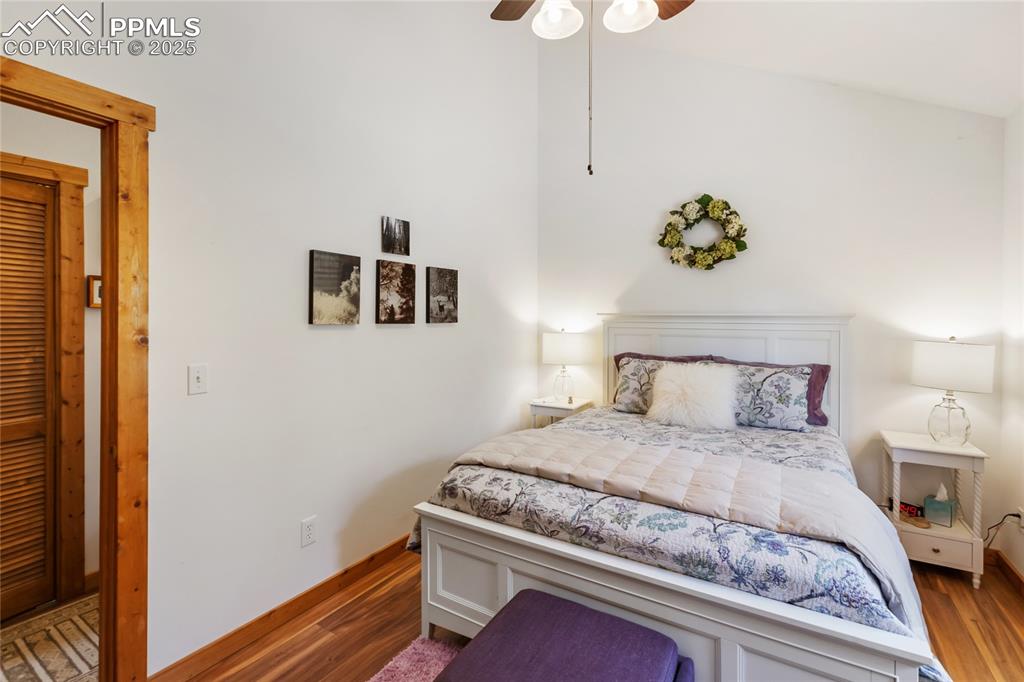
Bedroom with wood finished floors and ceiling fan
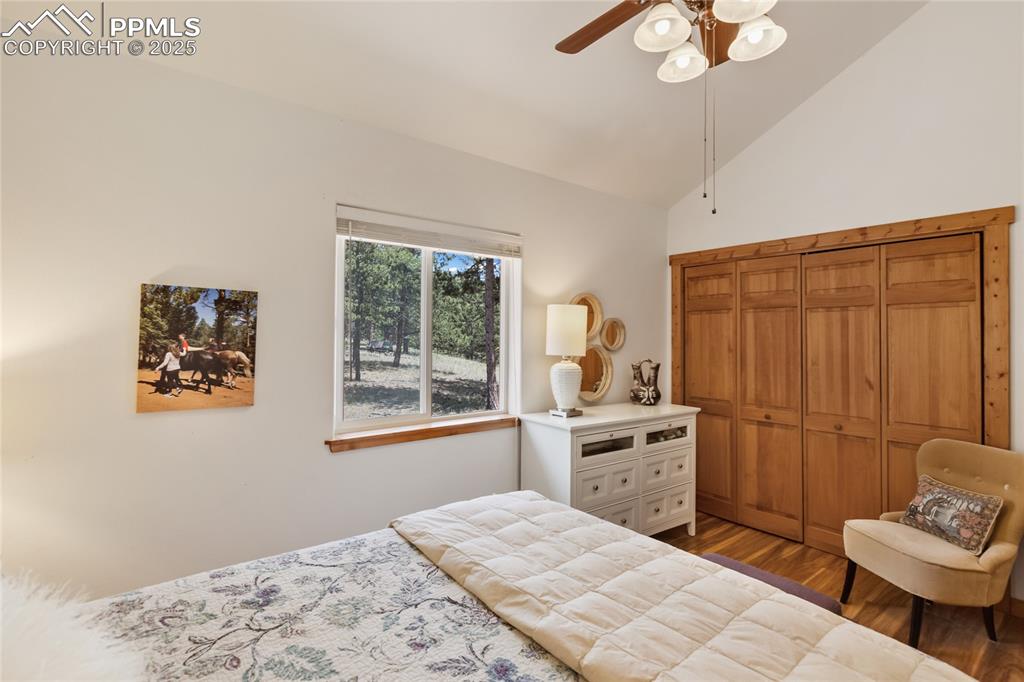
Bedroom featuring wood finished floors, ceiling fan, a closet, and high vaulted ceiling
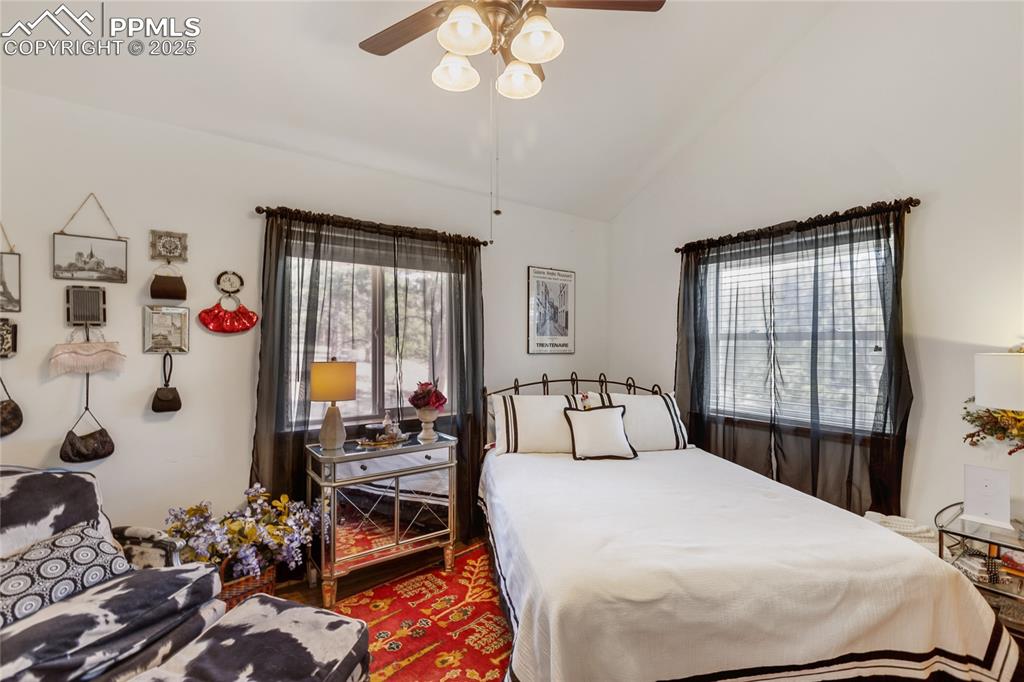
Bedroom with lofted ceiling, ceiling fan, and wood finished floors
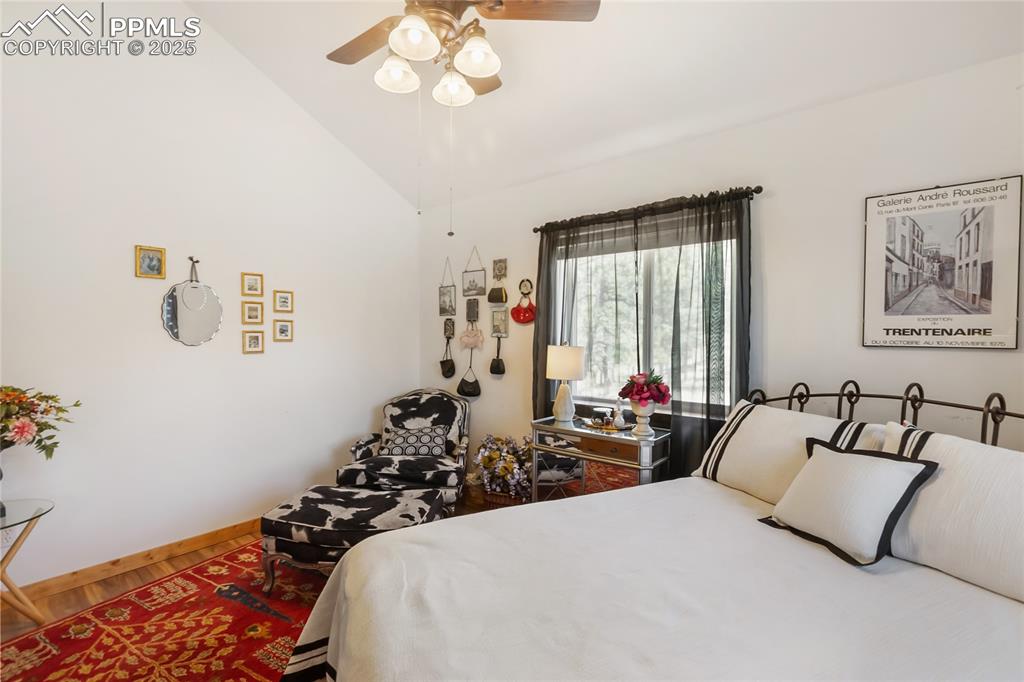
Bedroom with vaulted ceiling, ceiling fan, and wood finished floors
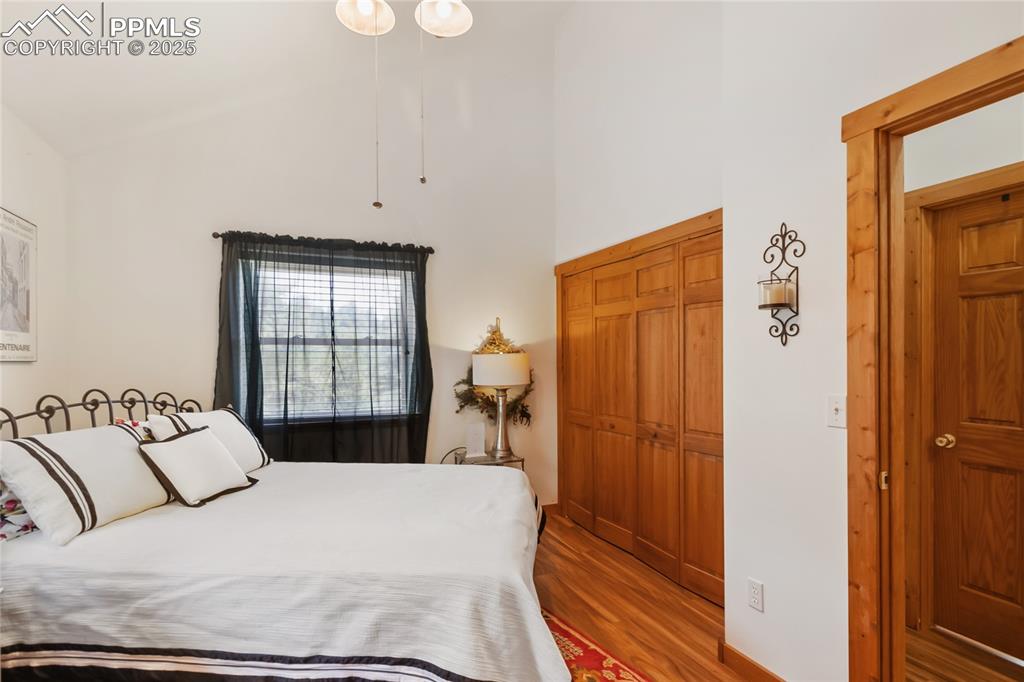
Bedroom with wood finished floors and high vaulted ceiling
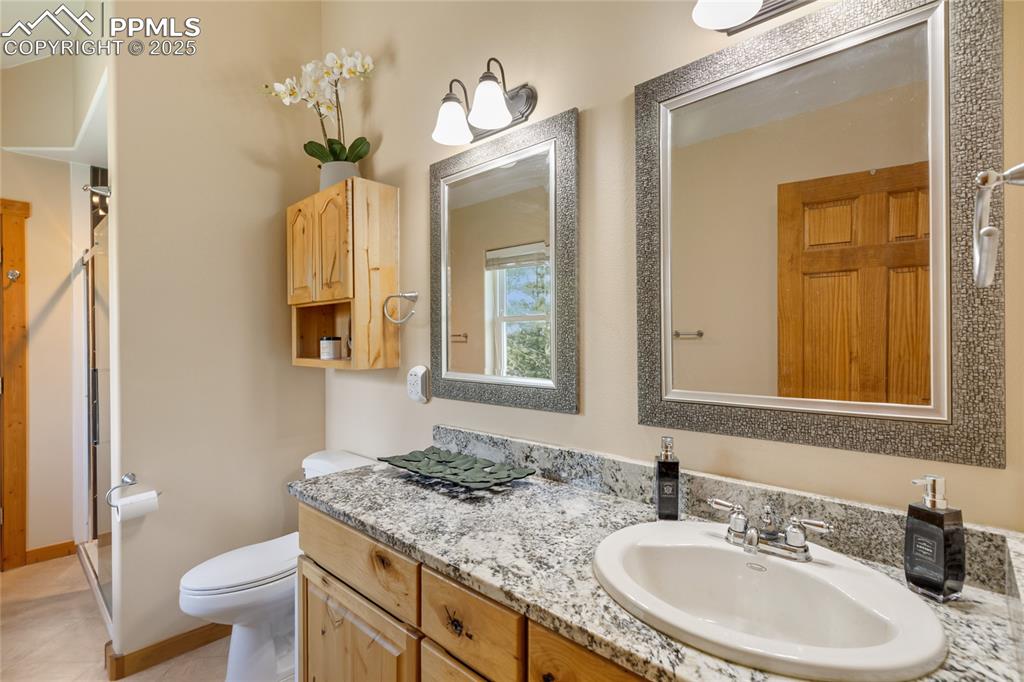
Bathroom with a stall shower, vanity, and tile patterned flooring
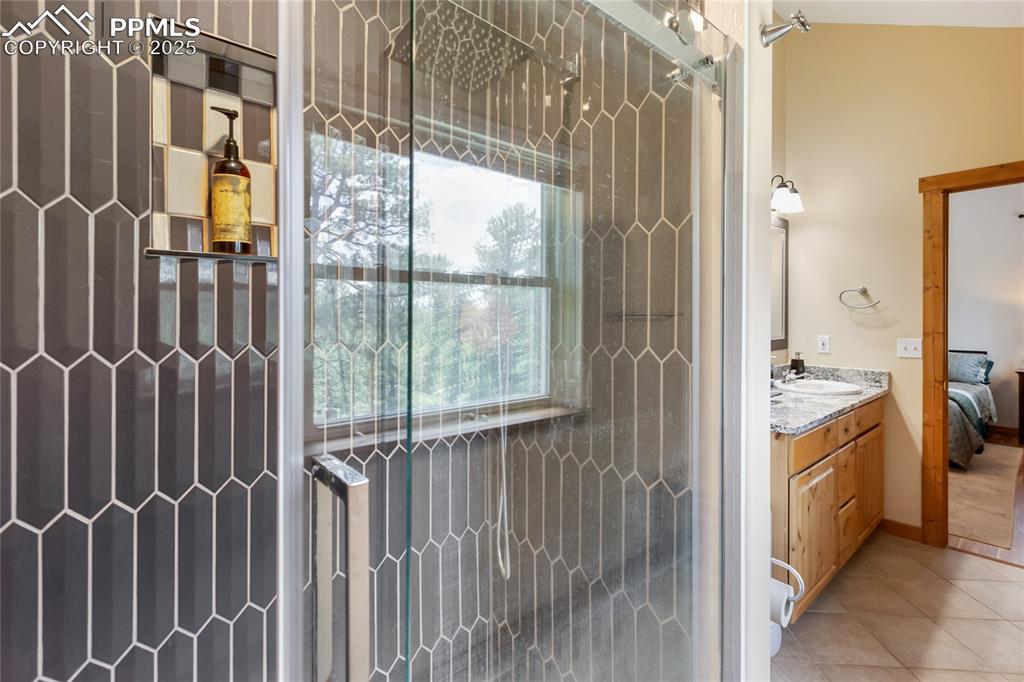
Full bathroom featuring vanity, plenty of natural light, tile patterned floors, and tiled shower
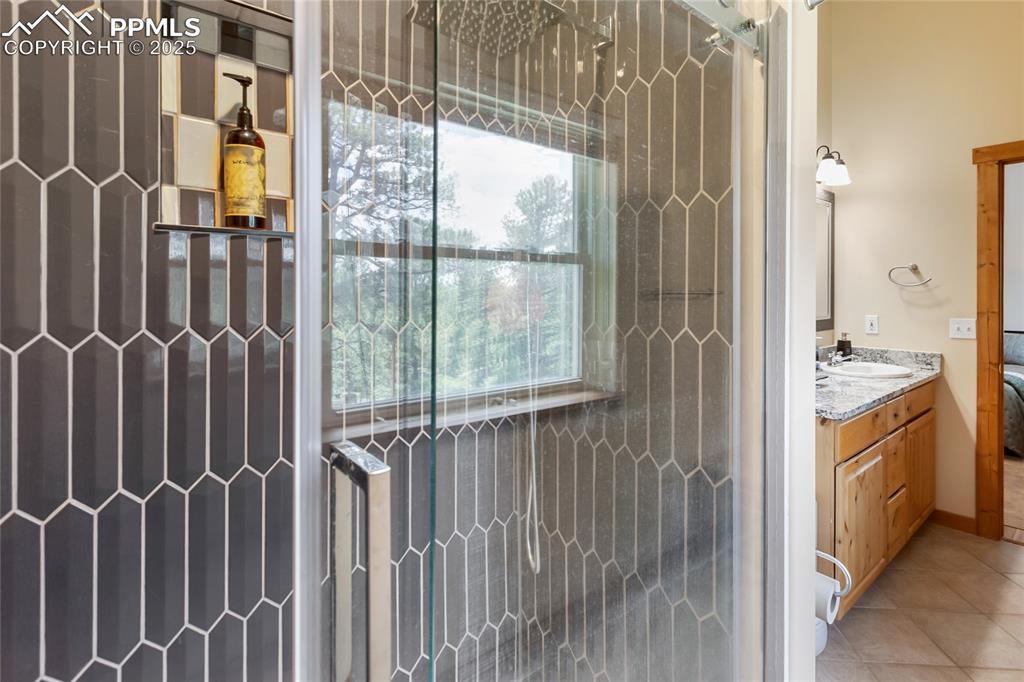
Bathroom with vanity, a tile shower, and tile patterned floors
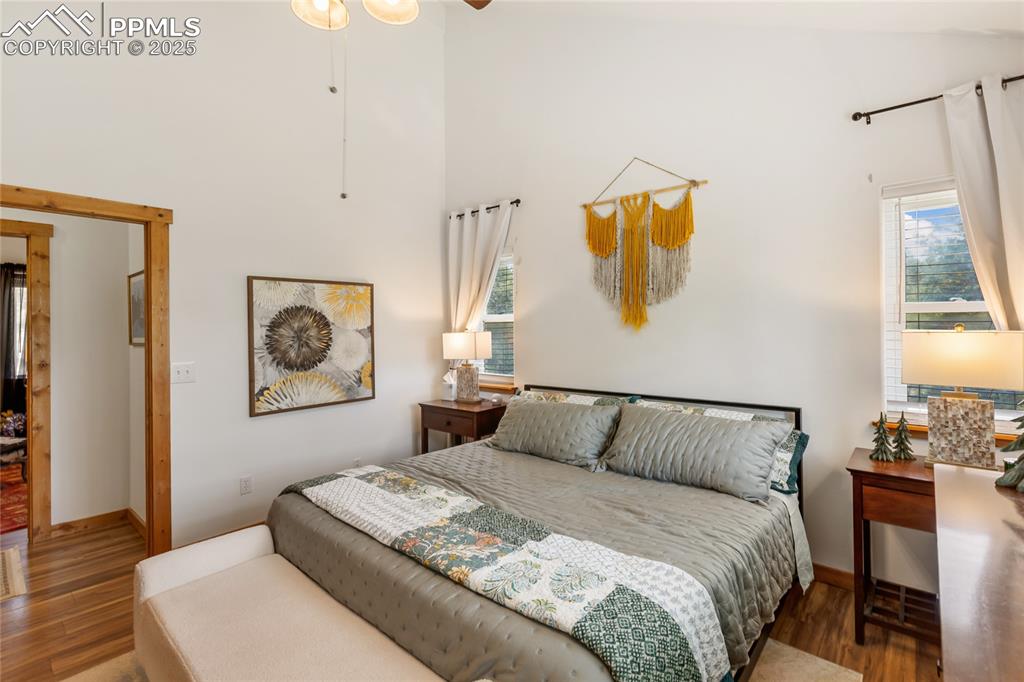
Bedroom with wood finished floors and a high ceiling
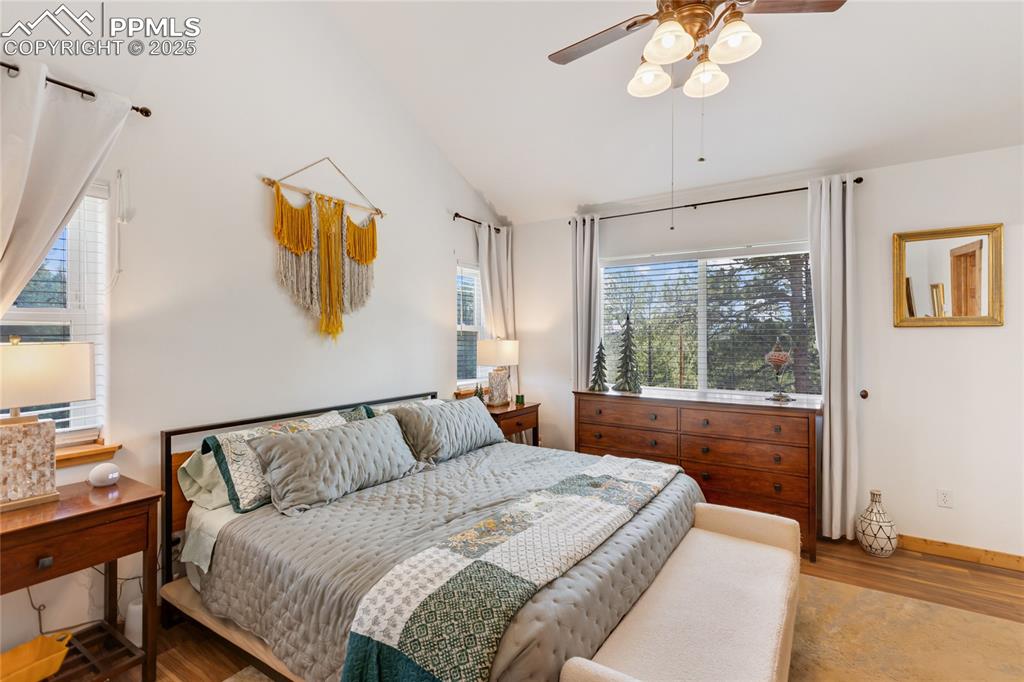
Bedroom featuring multiple windows, vaulted ceiling, wood finished floors, and ceiling fan
Disclaimer: The real estate listing information and related content displayed on this site is provided exclusively for consumers’ personal, non-commercial use and may not be used for any purpose other than to identify prospective properties consumers may be interested in purchasing.