1260 S Camino Santiago Drive, Pueblo, CO, 81007
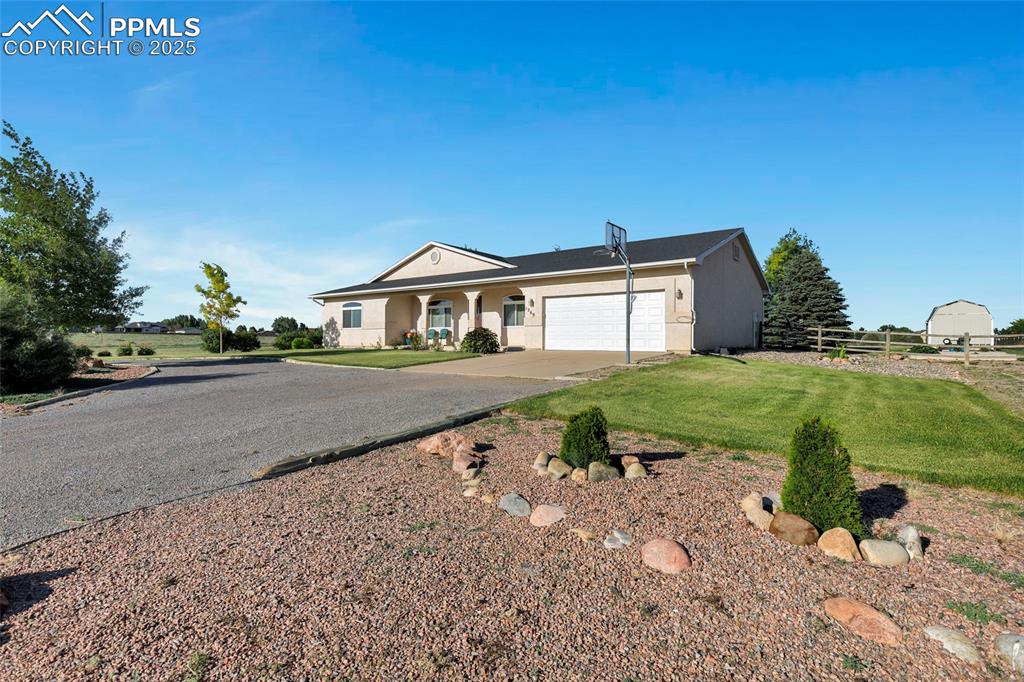
View of front of property with concrete driveway, a garage, stucco siding, and a porch
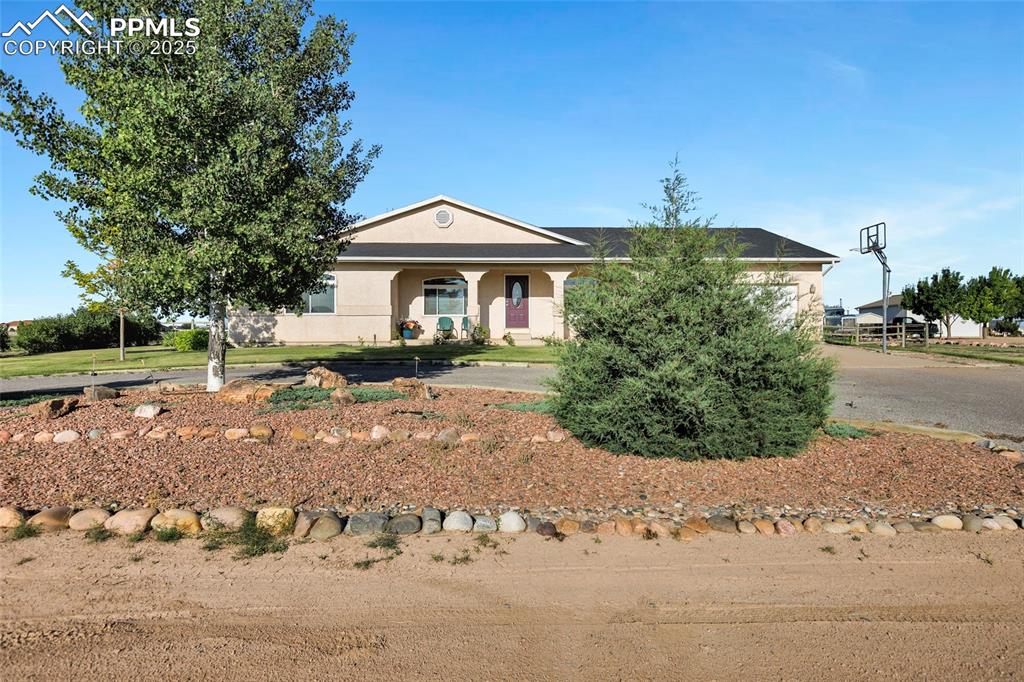
View of front of property with stucco siding and driveway
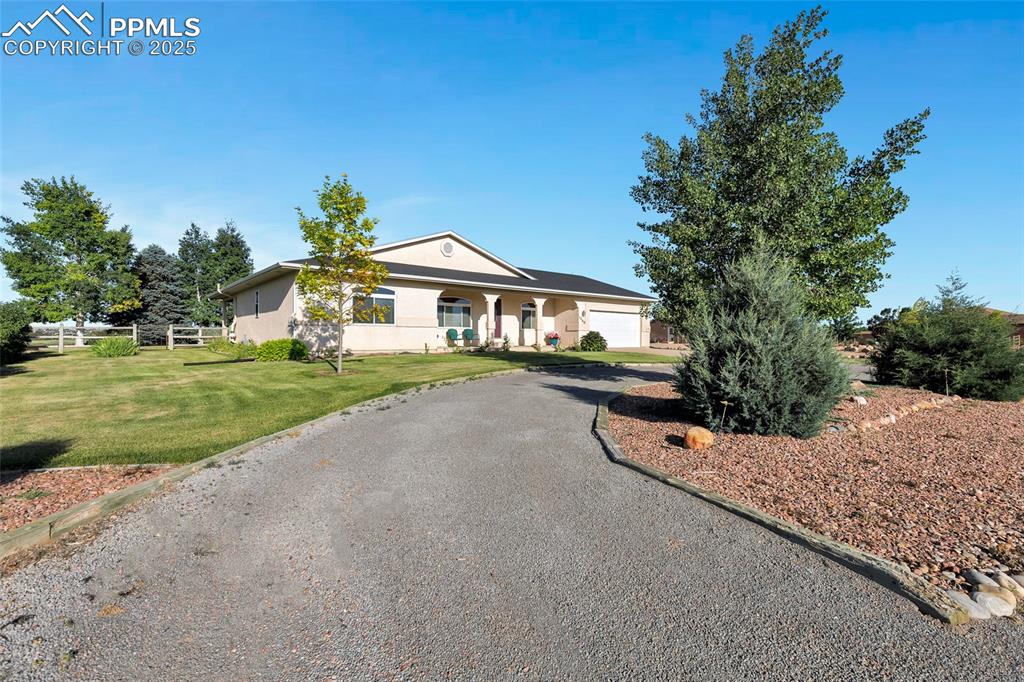
View of front facade featuring stucco siding, driveway, and a garage
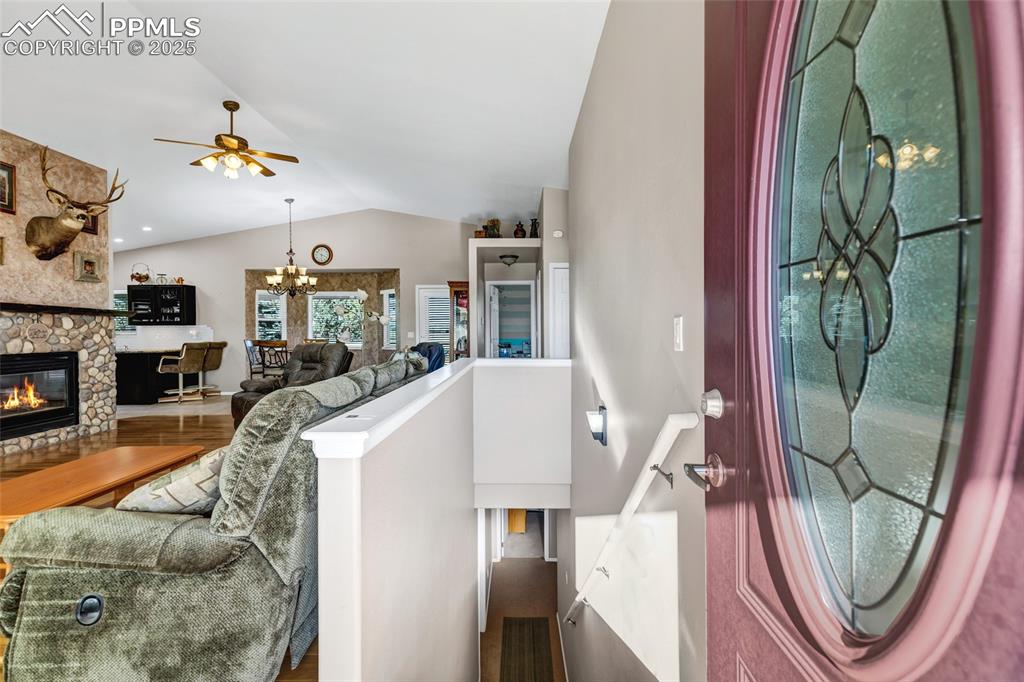
welcoming entry
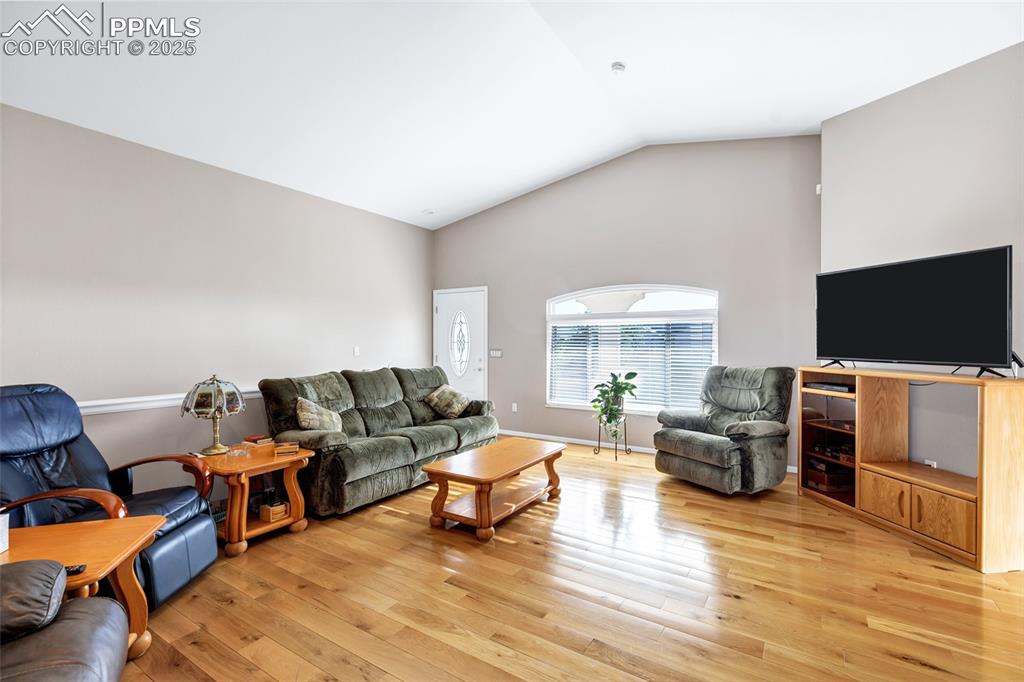
Living room with light wood-type flooring and high vaulted ceiling
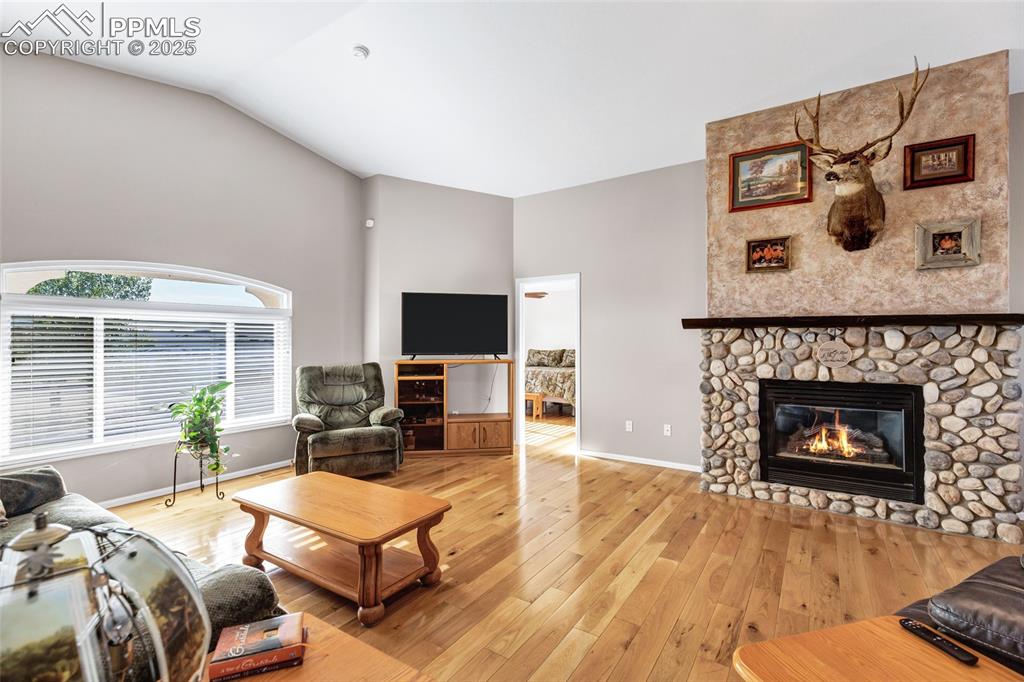
Living area featuring lofted ceiling, light wood finished floors, and a stone fireplace
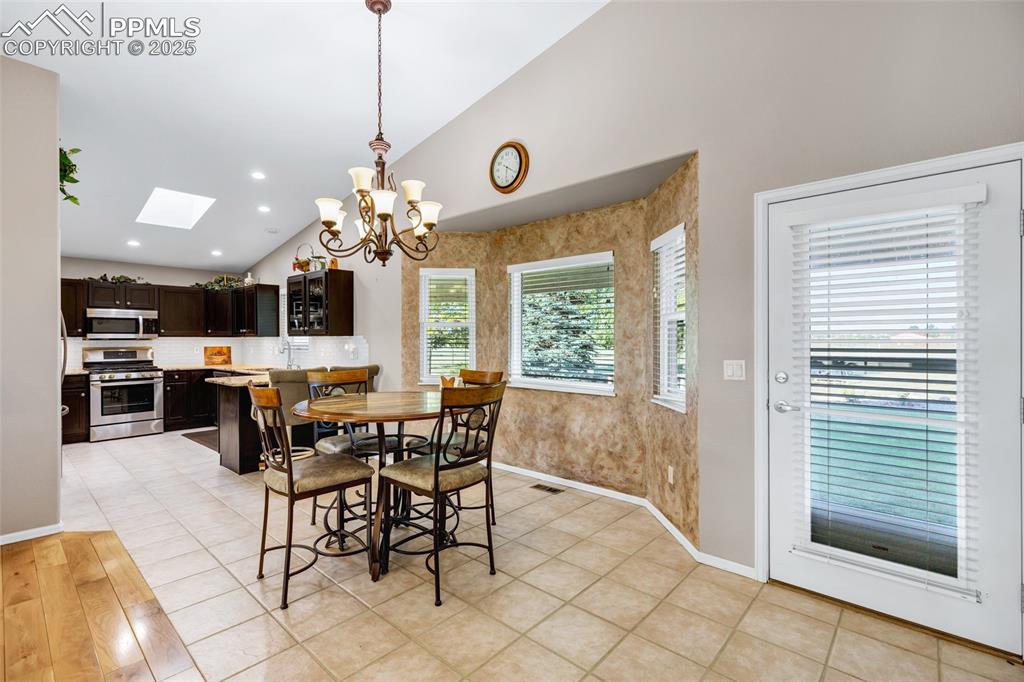
Dining room with a chandelier, a skylight, and high vaulted ceiling
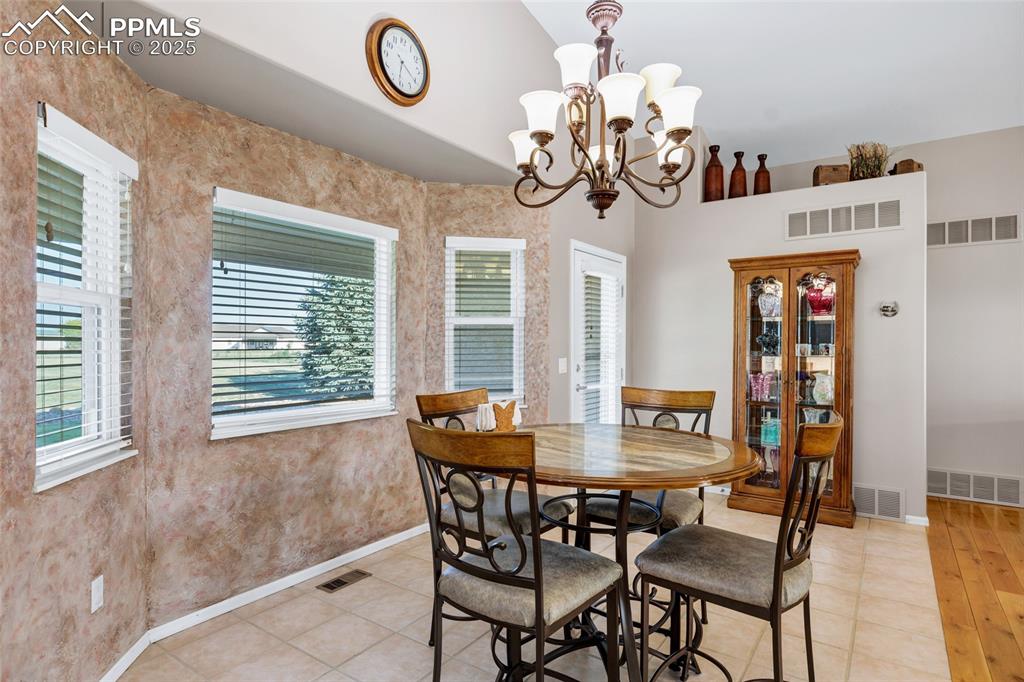
Dining area featuring a chandelier, vaulted ceiling, and light tile patterned floors
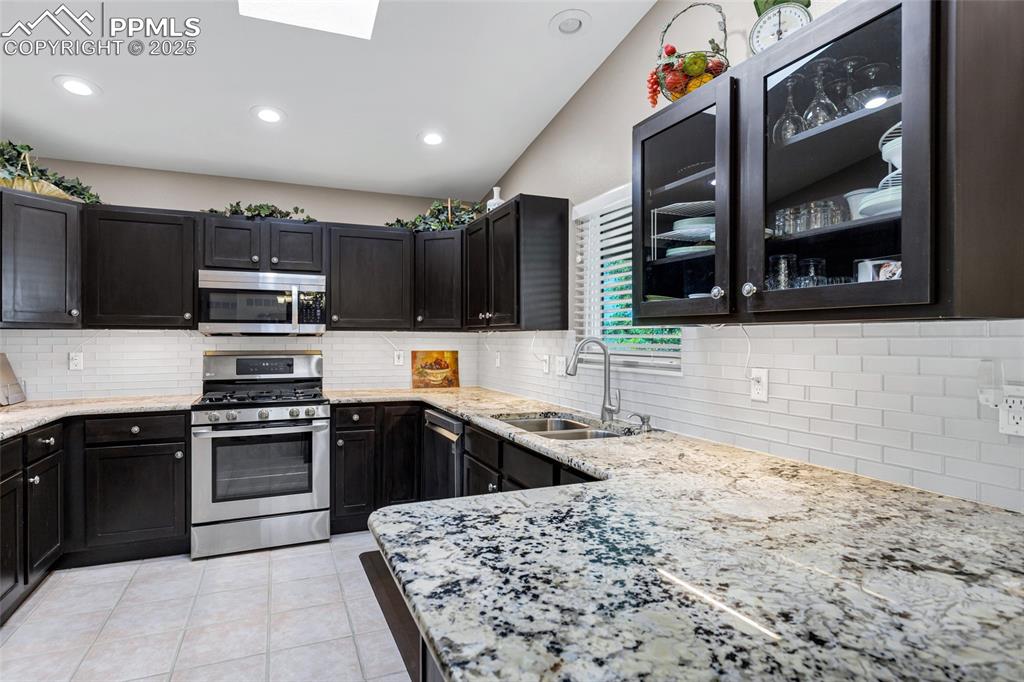
Kitchen with stainless steel appliances, light stone counters, backsplash, light tile patterned floors, and recessed lighting
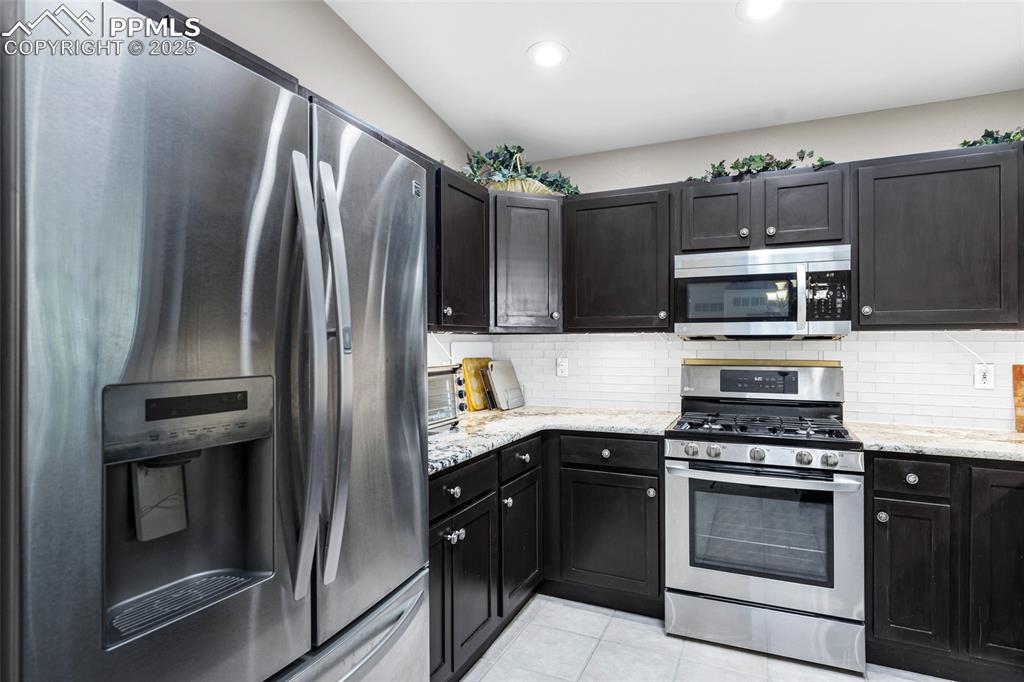
Kitchen featuring stainless steel appliances, backsplash, light stone countertops, recessed lighting, and light tile patterned floors
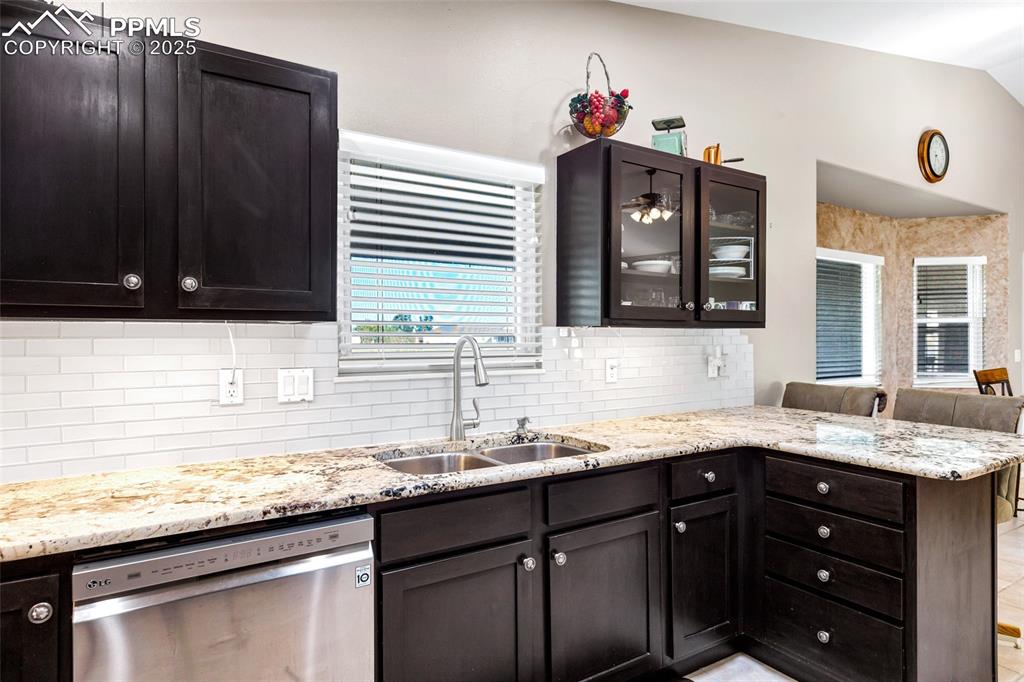
Kitchen with stainless steel dishwasher, a peninsula, decorative backsplash, light stone countertops, and vaulted ceiling
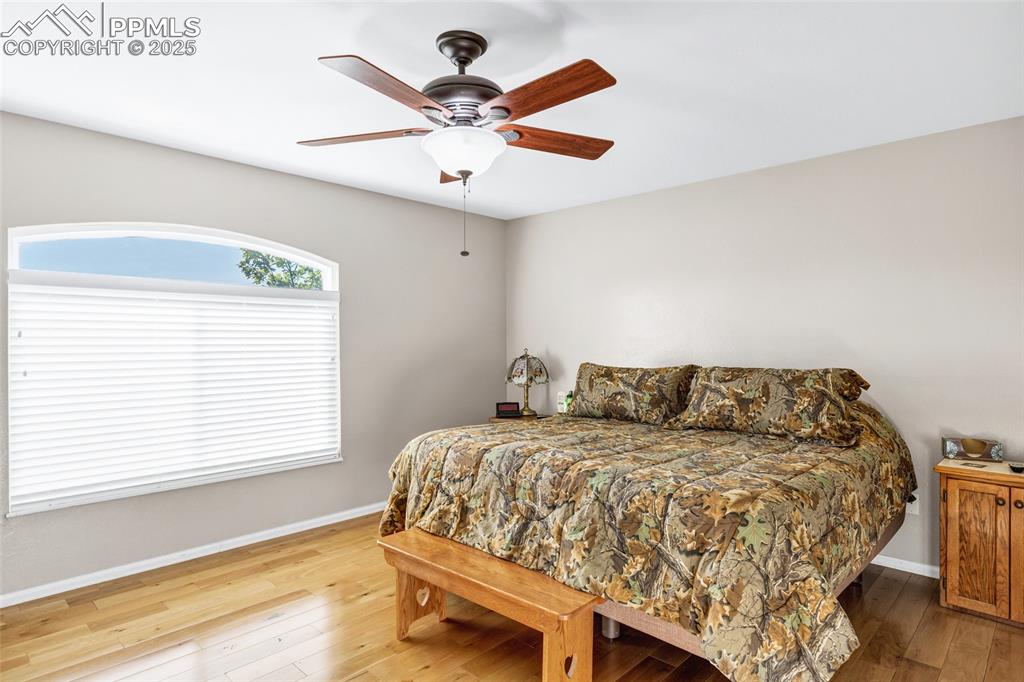
Bedroom with hardwood / wood-style floors and ceiling fan
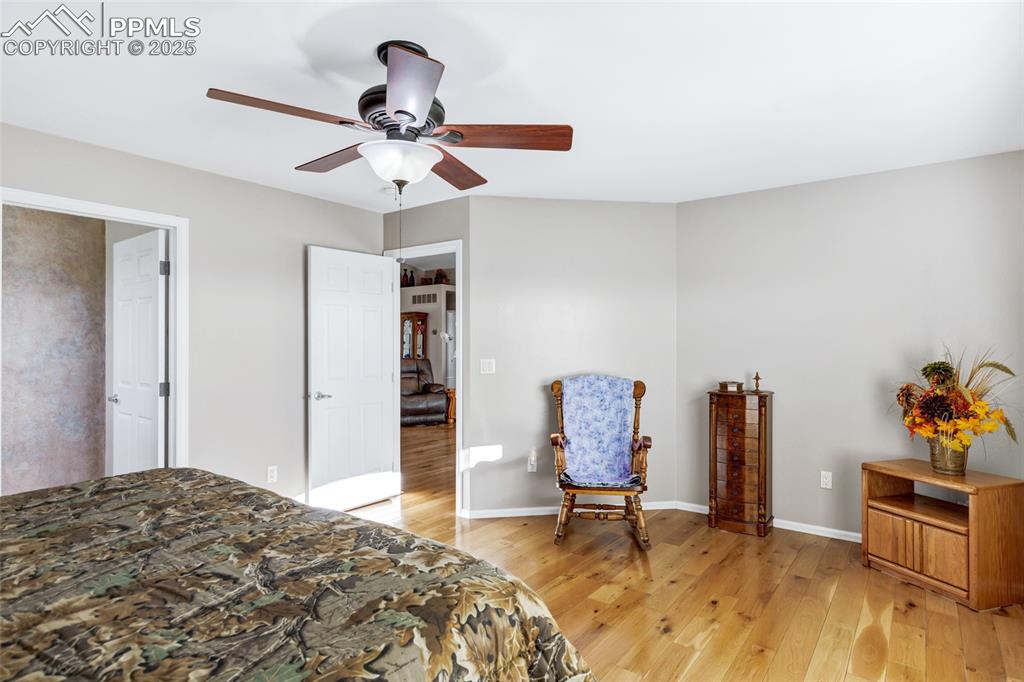
Bedroom with light wood finished floors and ceiling fan
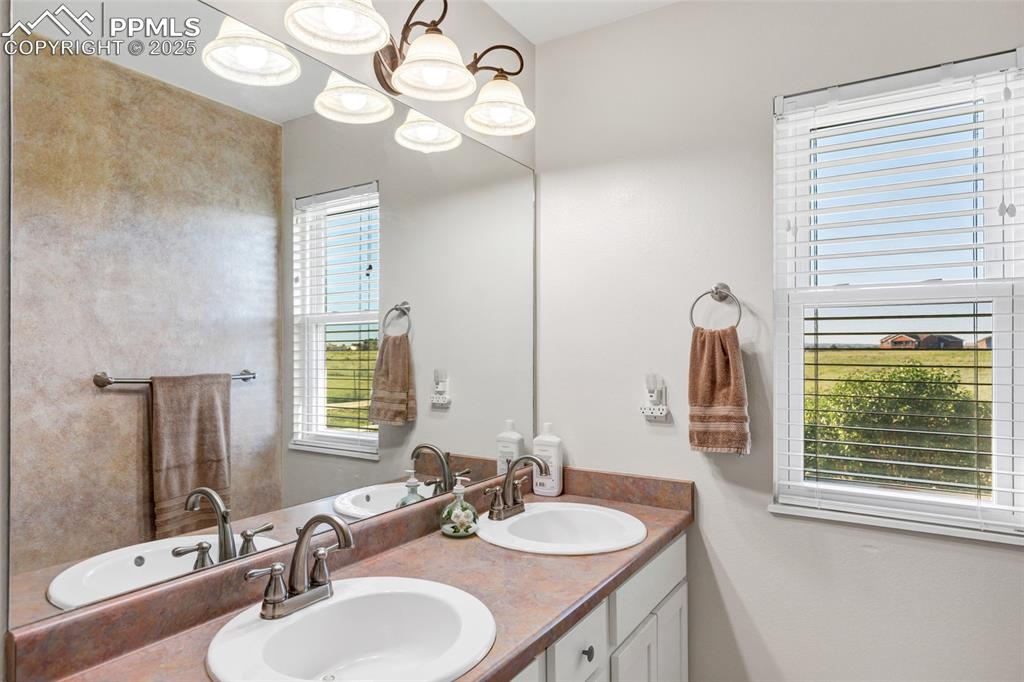
Full bath featuring double vanity
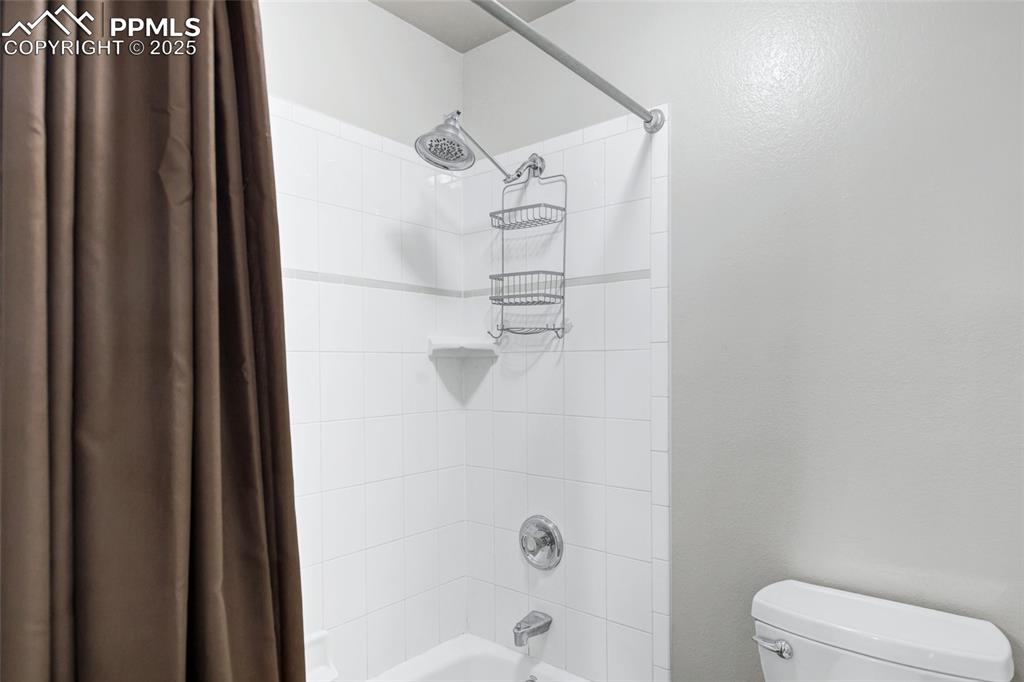
Bathroom with shower / bath combo and toilet
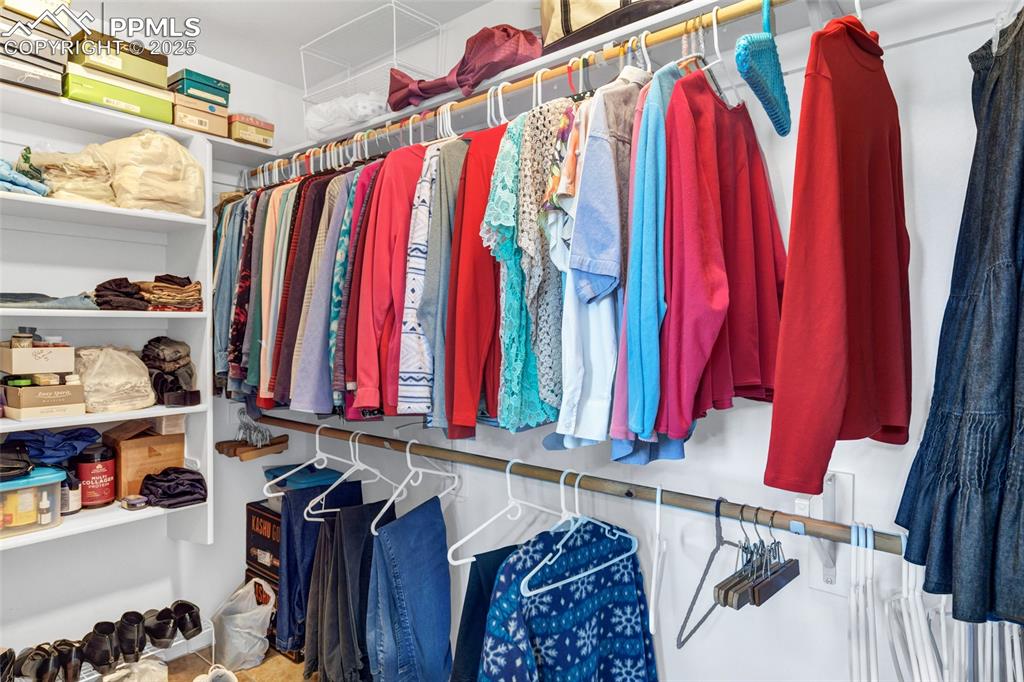
View of spacious closet
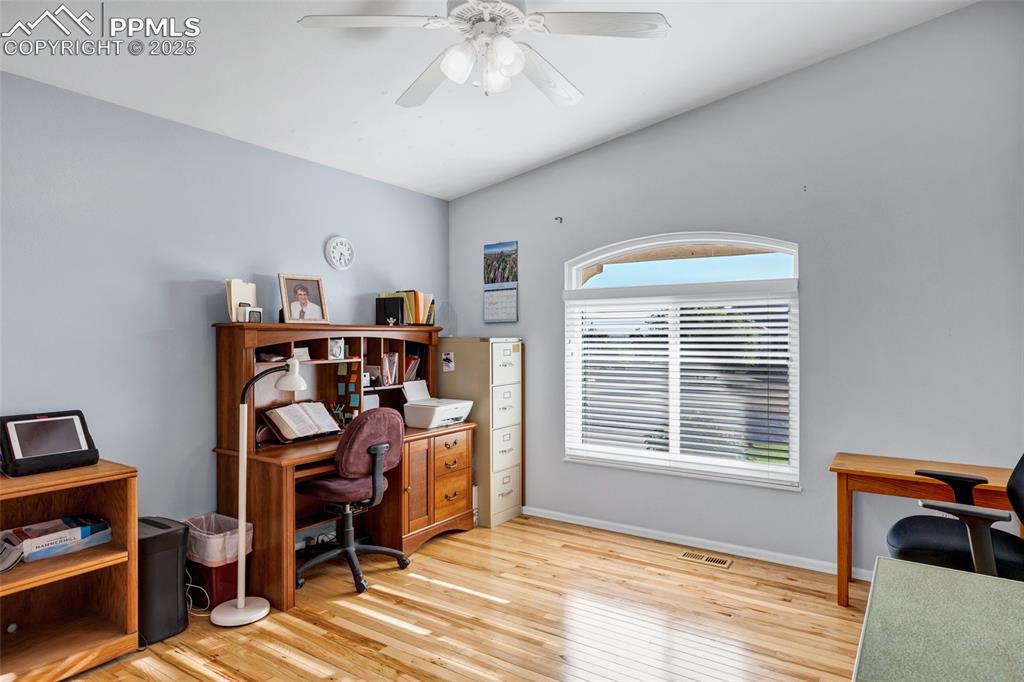
Office featuring wood finished floors, ceiling fan, and vaulted ceiling
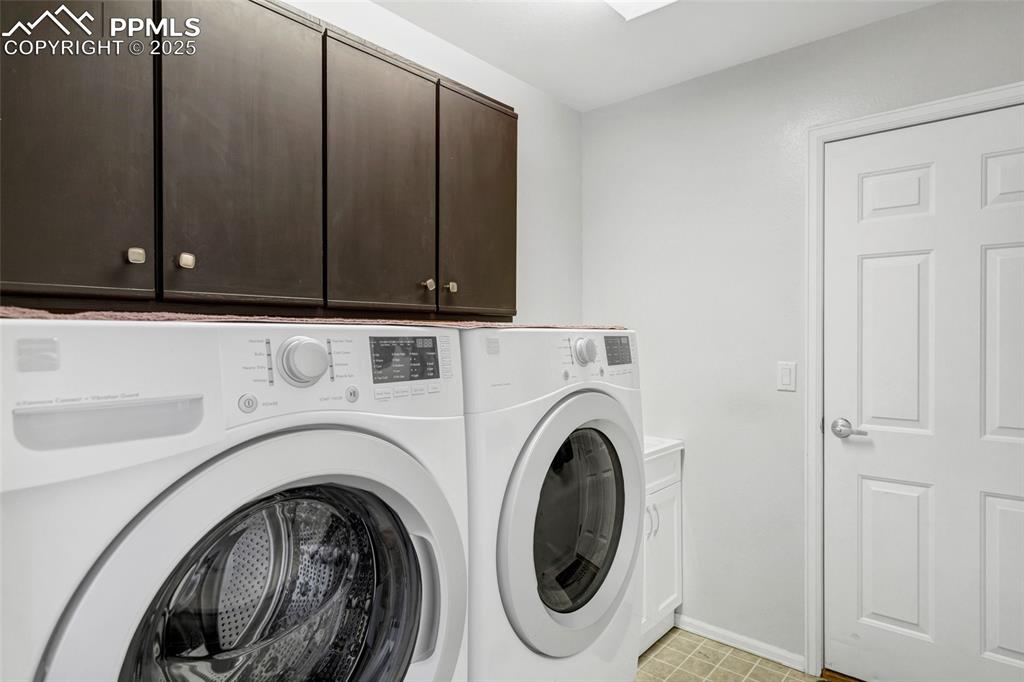
Washroom featuring cabinet space and washer and clothes dryer
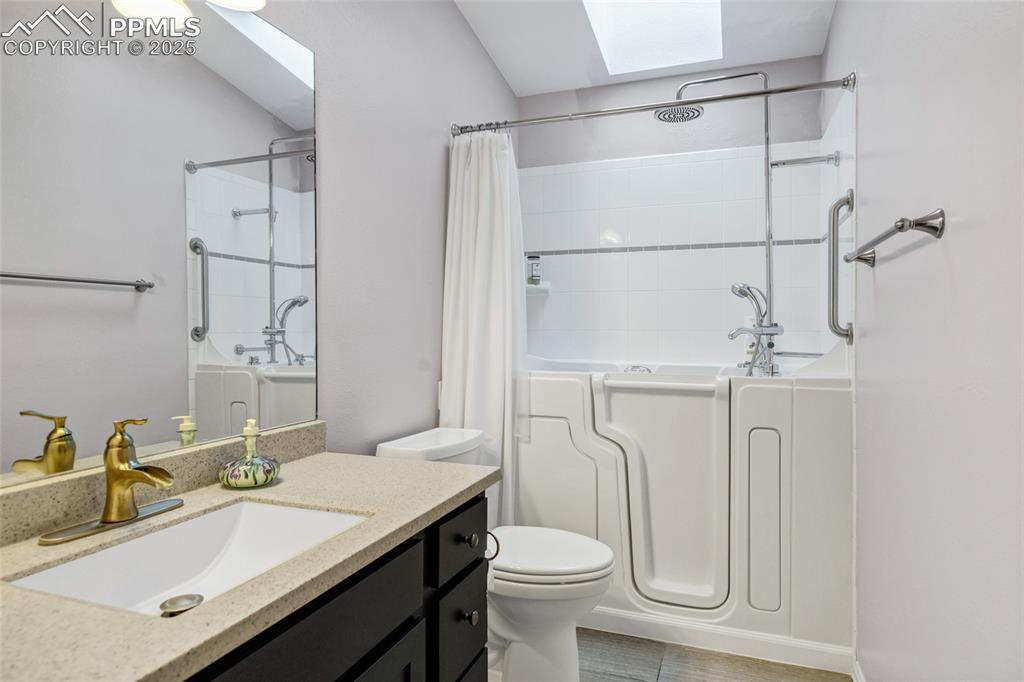
Bathroom featuring a skylight, vanity, and shower / tub combo
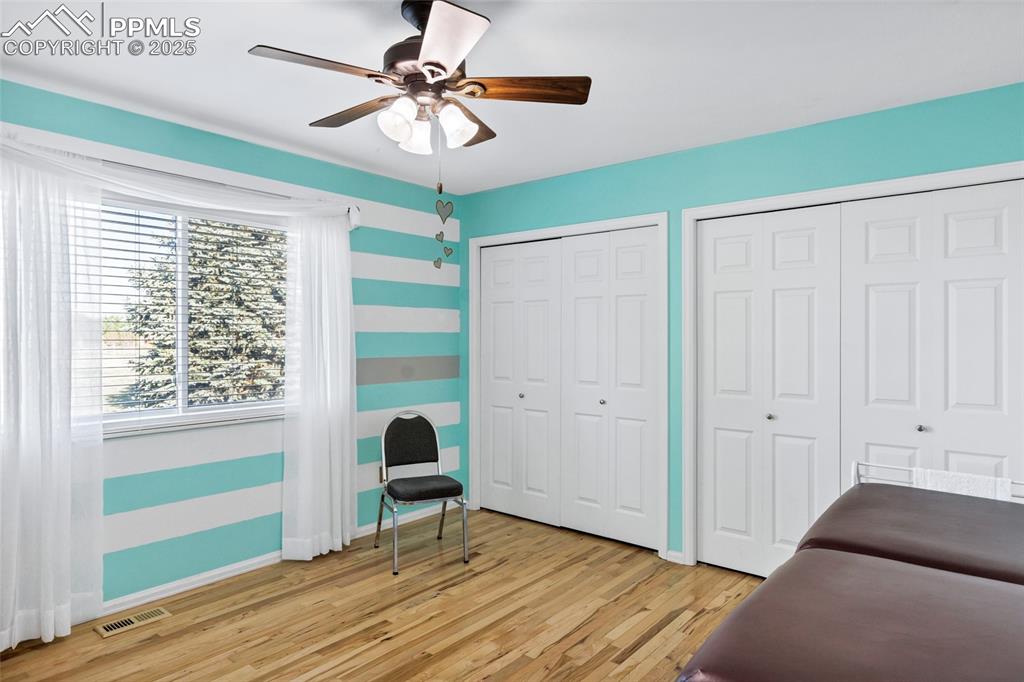
Sitting room with light wood-type flooring and ceiling fan
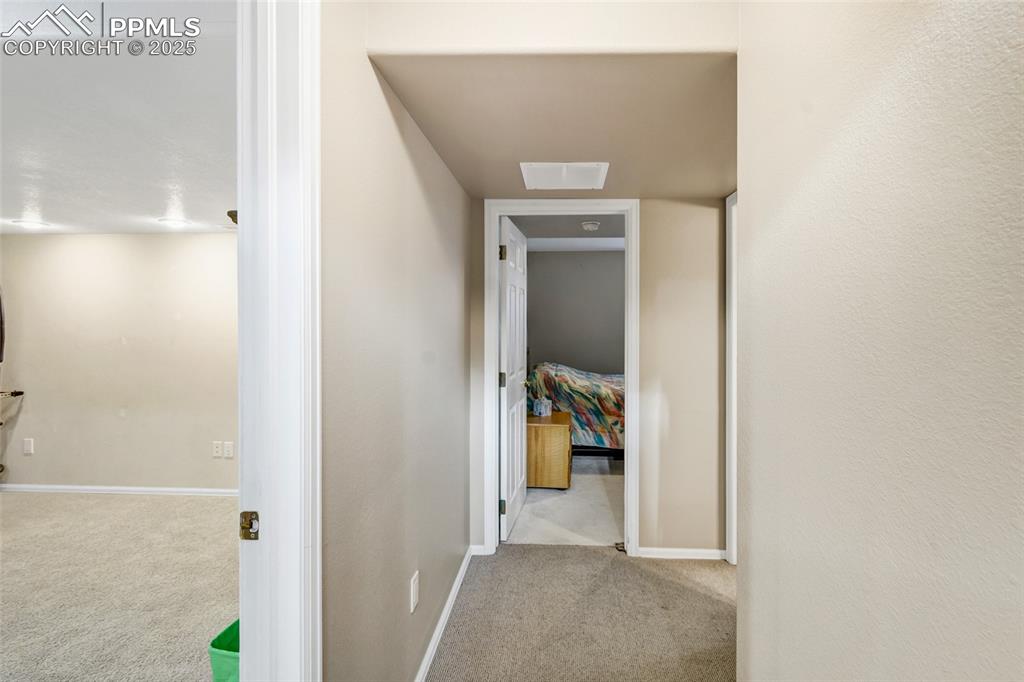
Hallway featuring carpet and baseboards
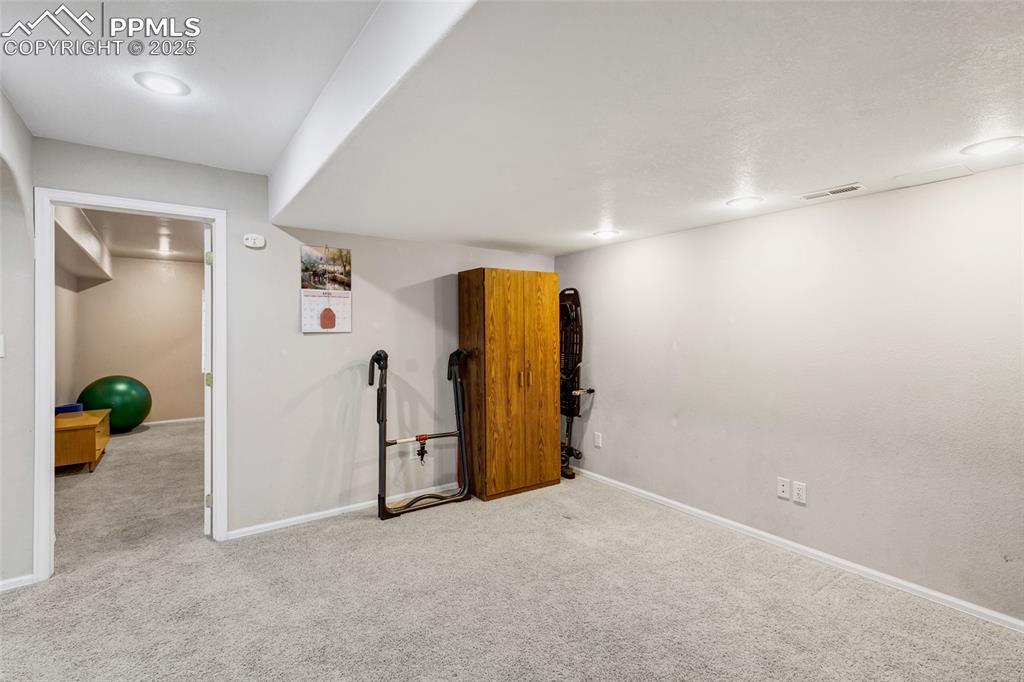
Finished below grade area featuring carpet and baseboards
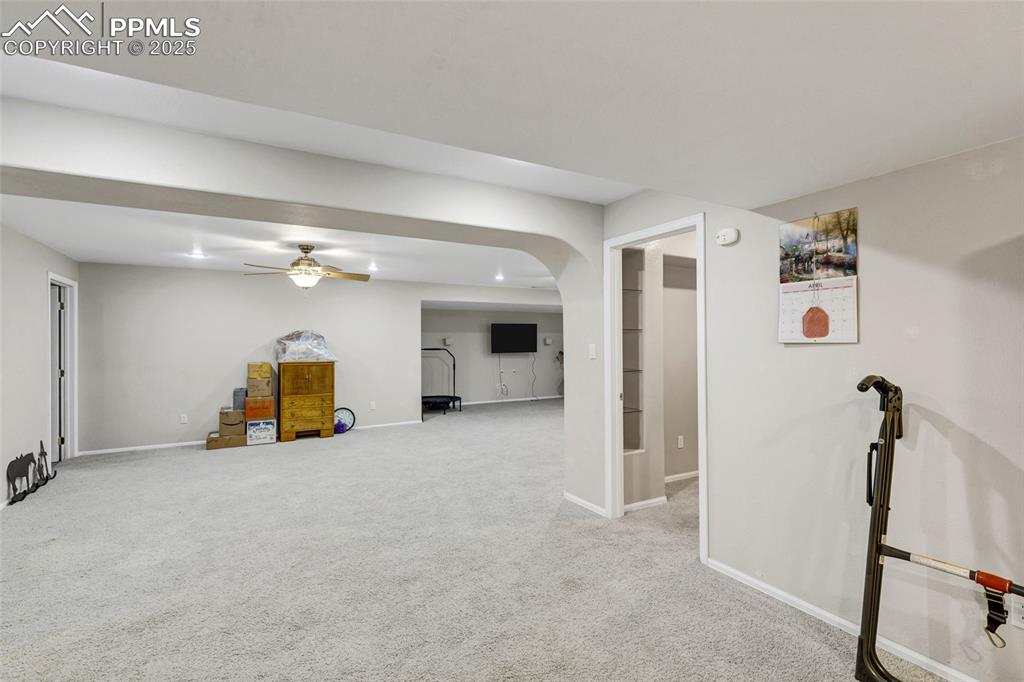
Other
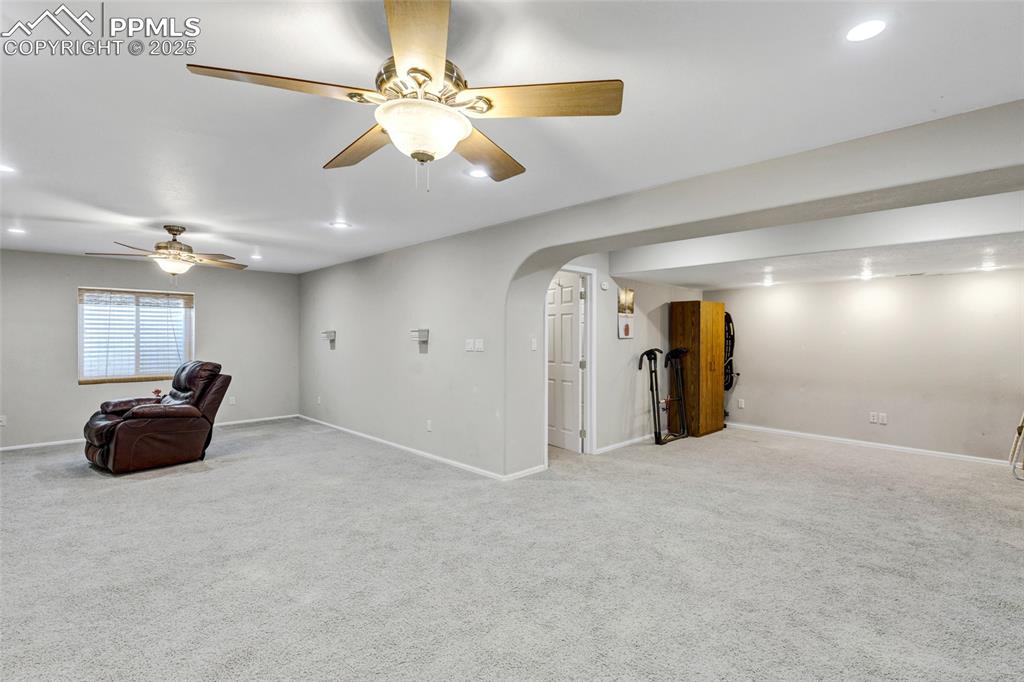
Unfurnished room with arched walkways, light colored carpet, recessed lighting, and a ceiling fan
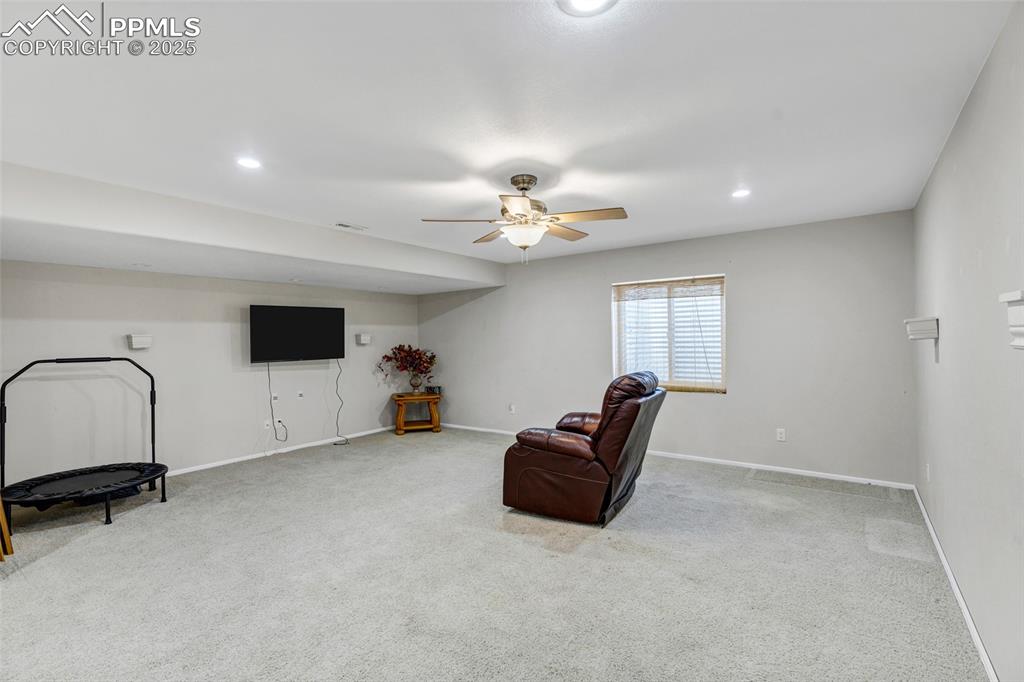
Sitting room featuring carpet floors, recessed lighting, and ceiling fan
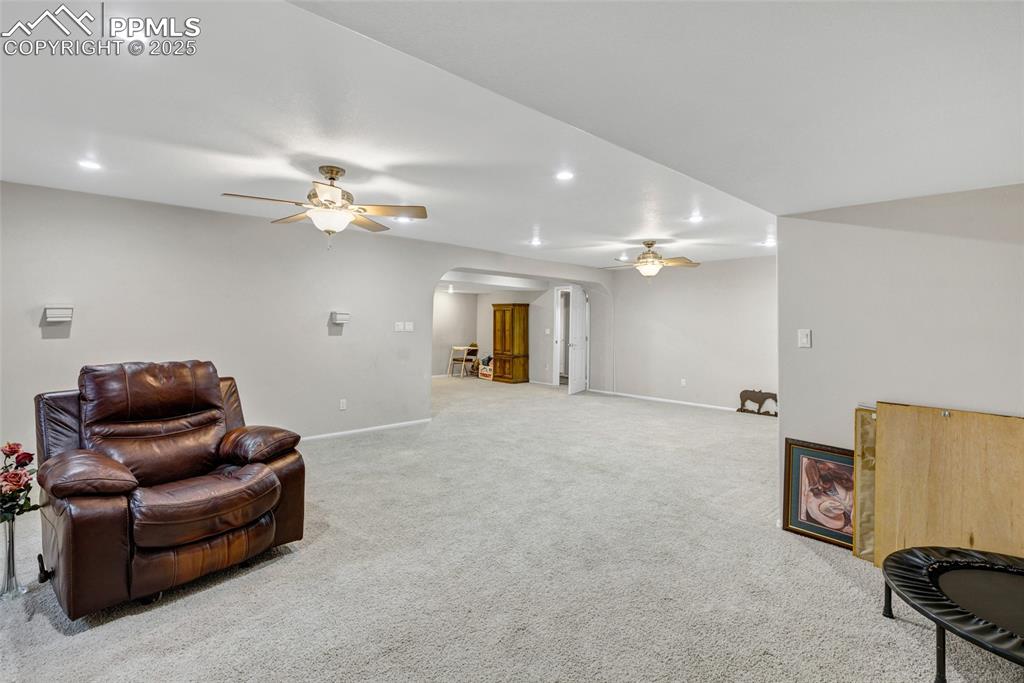
Living area featuring ceiling fan, arched walkways, carpet floors, and recessed lighting
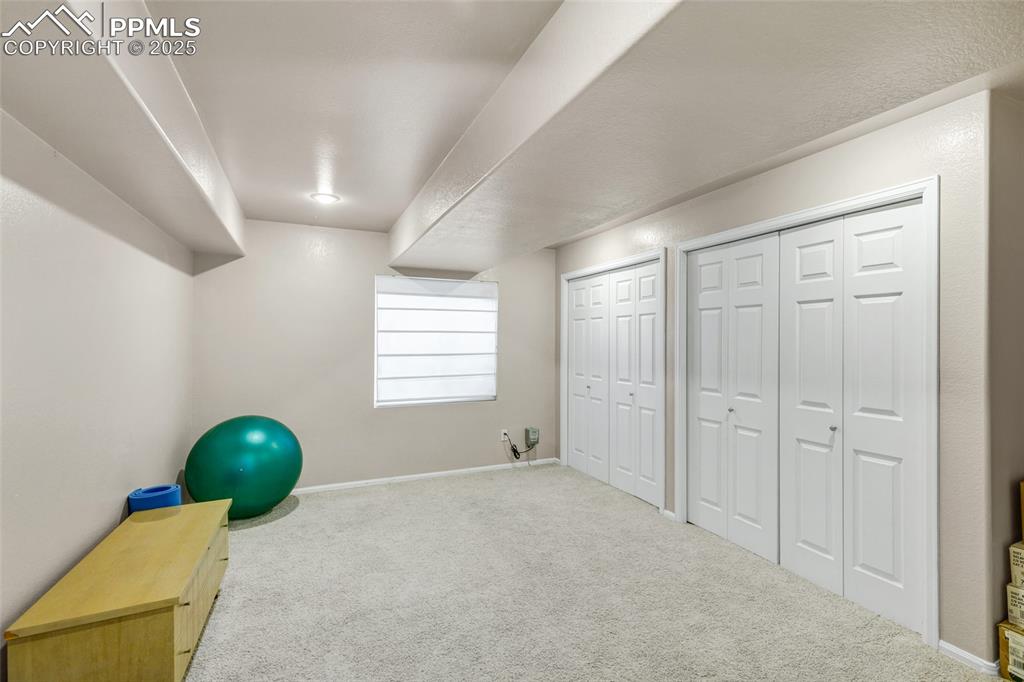
Workout room with carpet
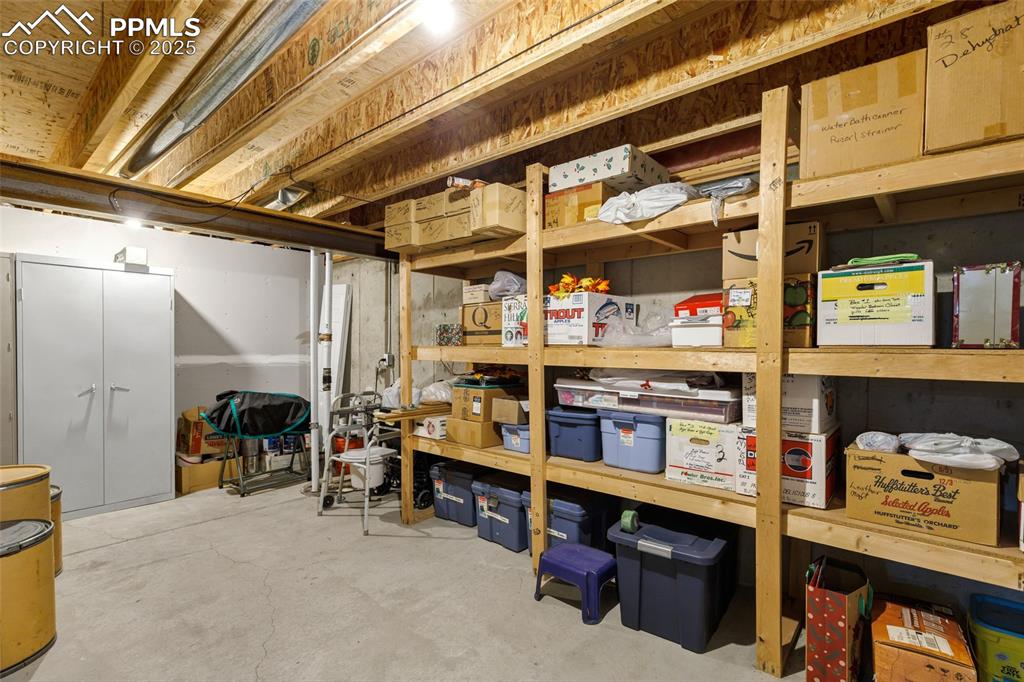
View of storage area
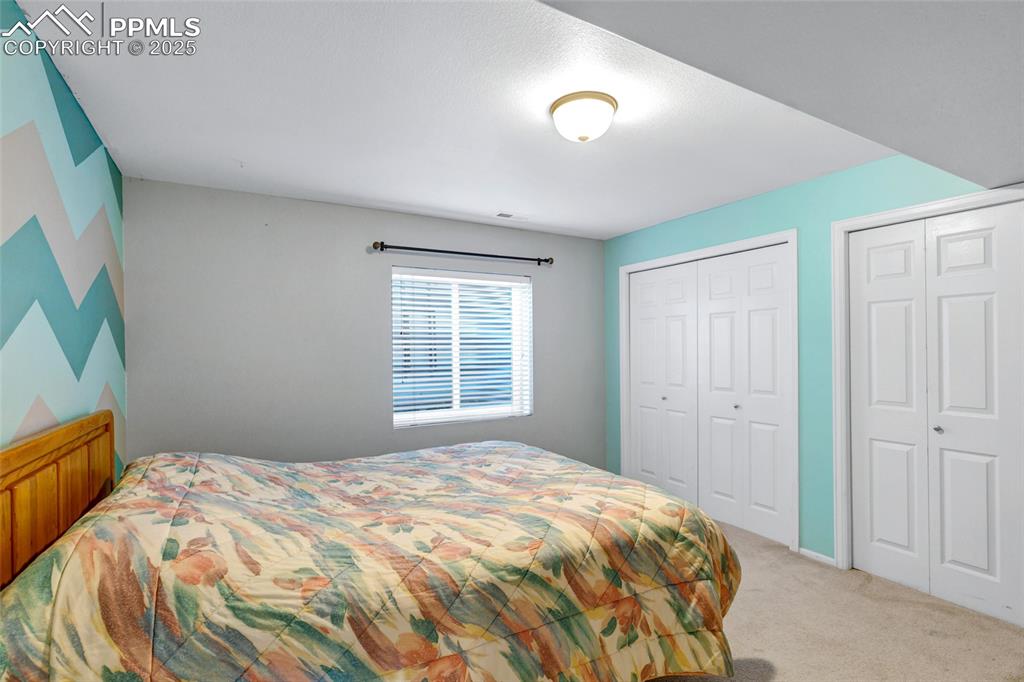
Bedroom with carpet flooring and multiple closets
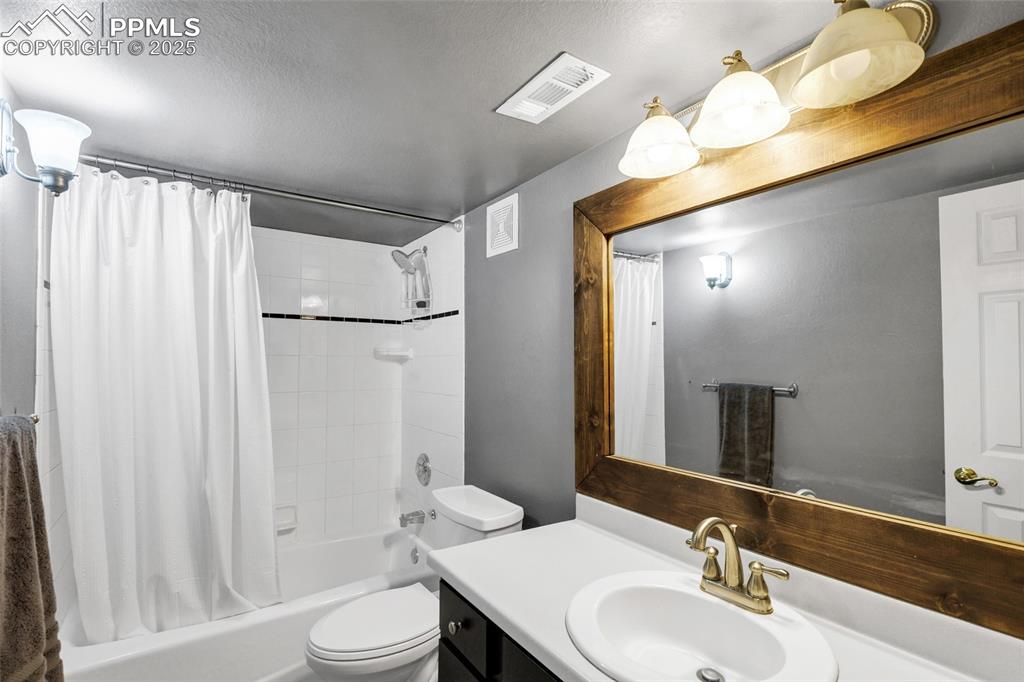
Bathroom with vanity, shower / bath combo, and a textured ceiling
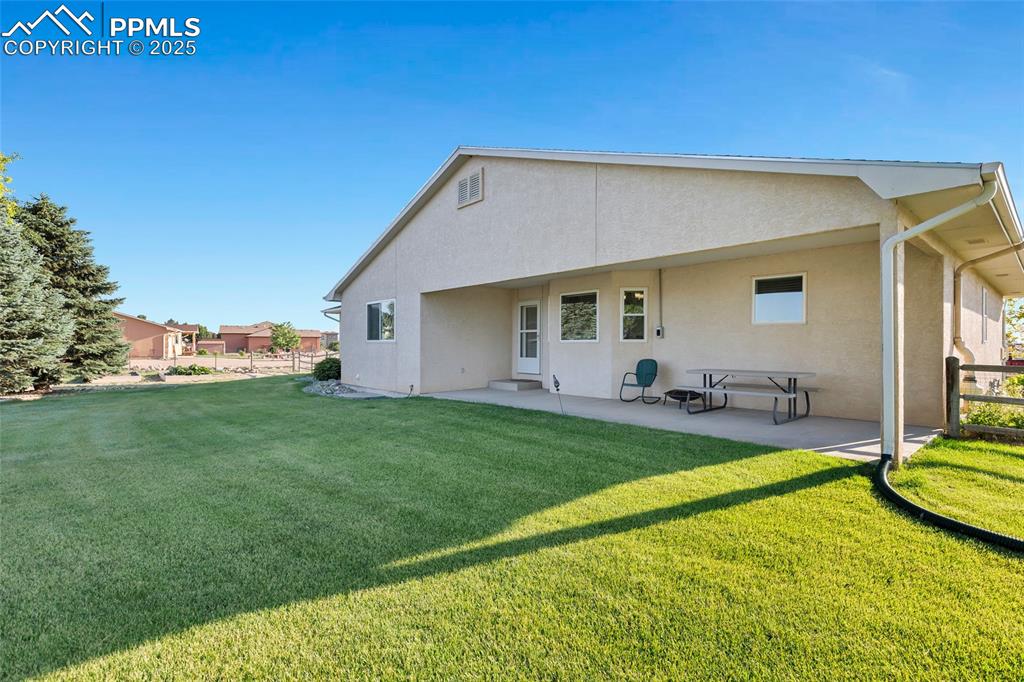
Back of house featuring stucco siding and a patio
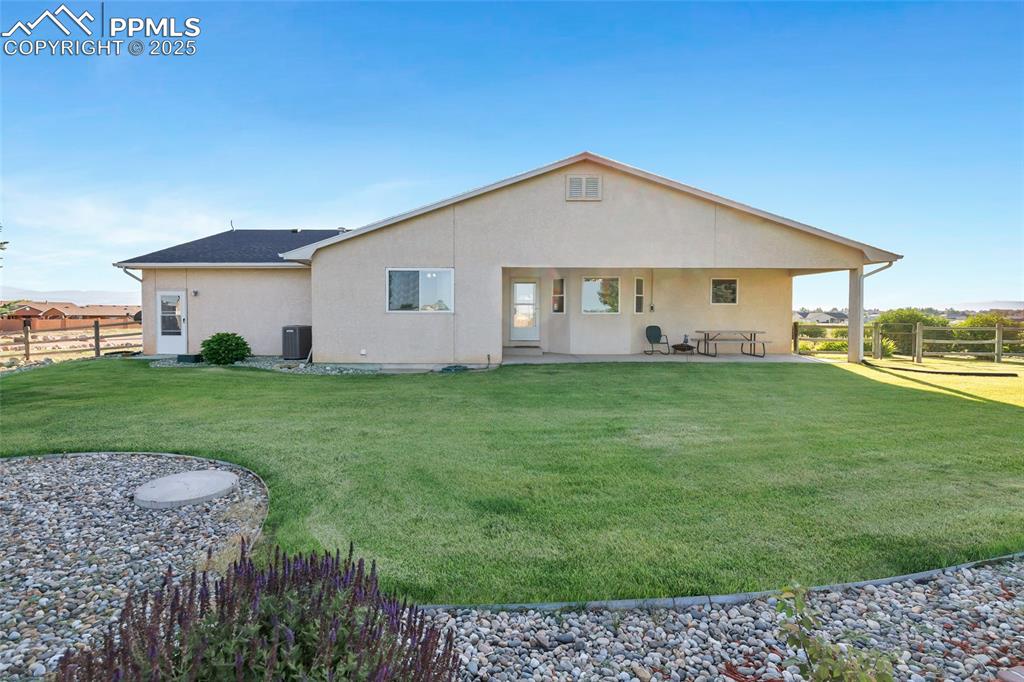
Rear view of property featuring a patio area and stucco siding
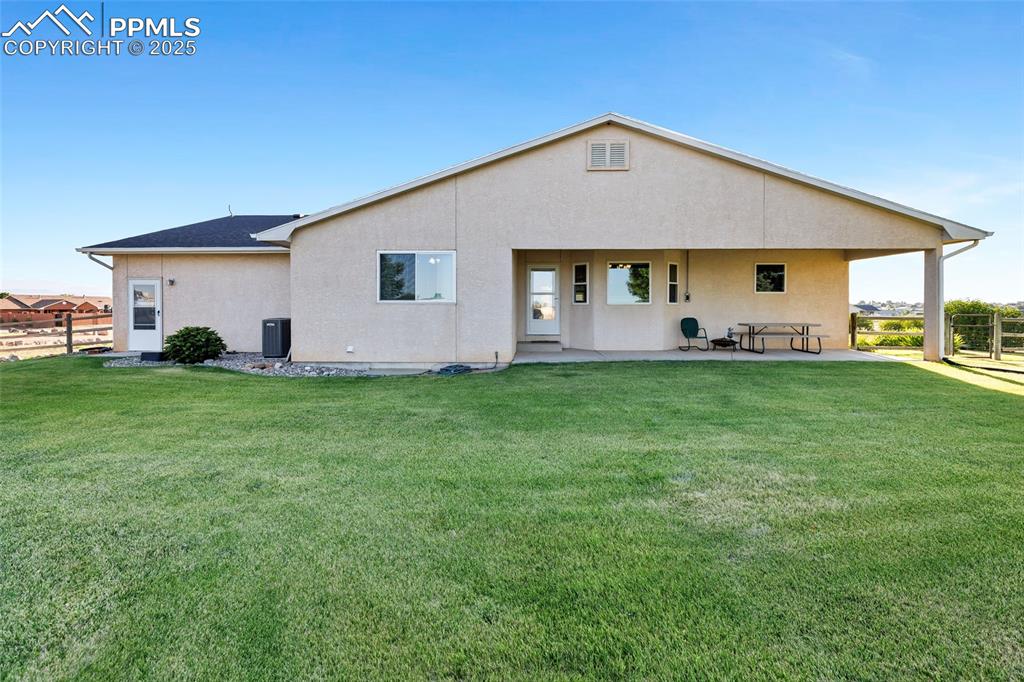
Rear view of property with a patio area and stucco siding
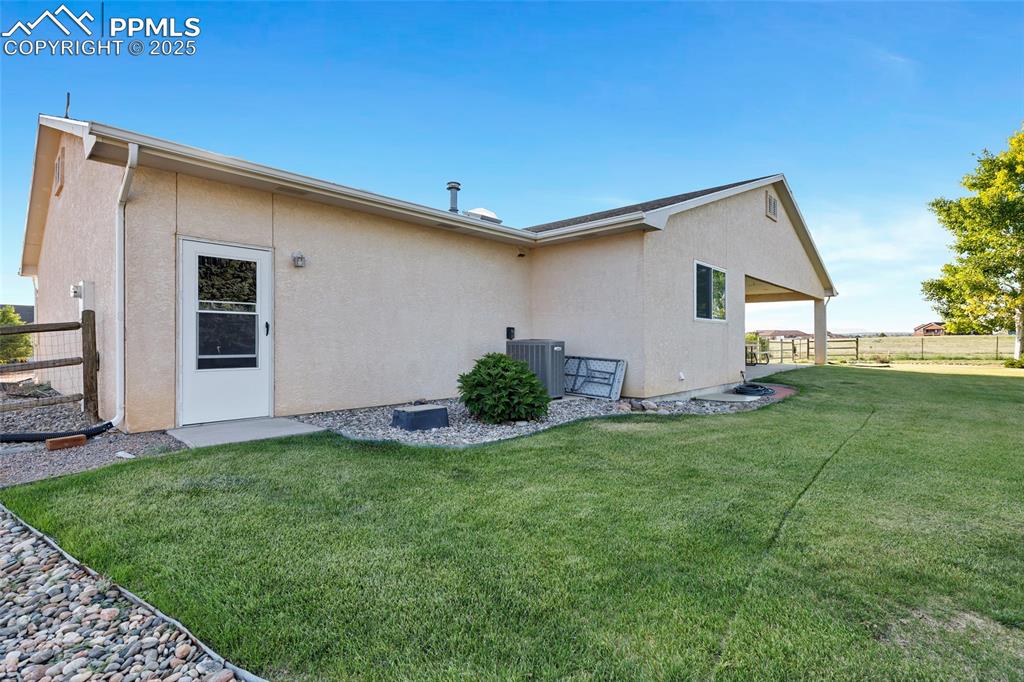
Back of house featuring stucco siding
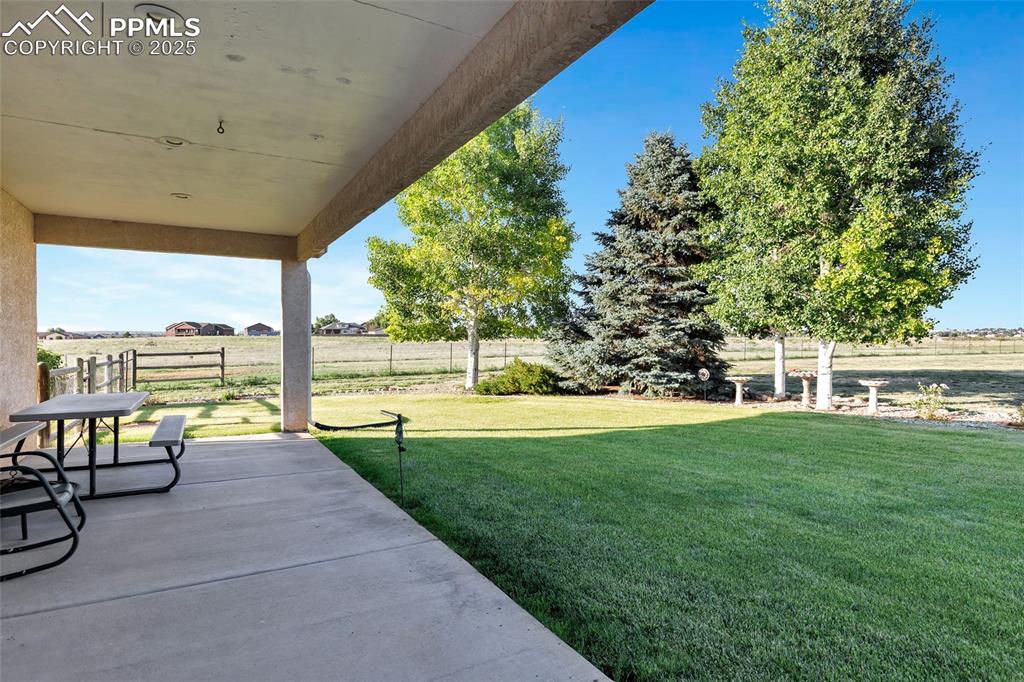
View of yard featuring a patio area
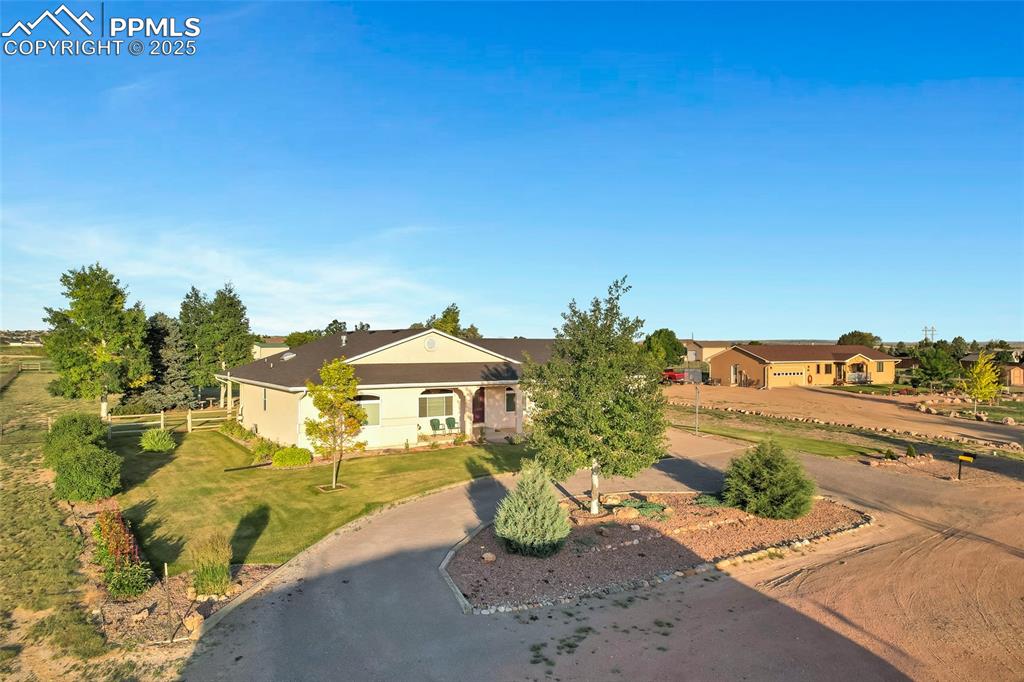
View of front of home featuring a front yard, stucco siding, and driveway
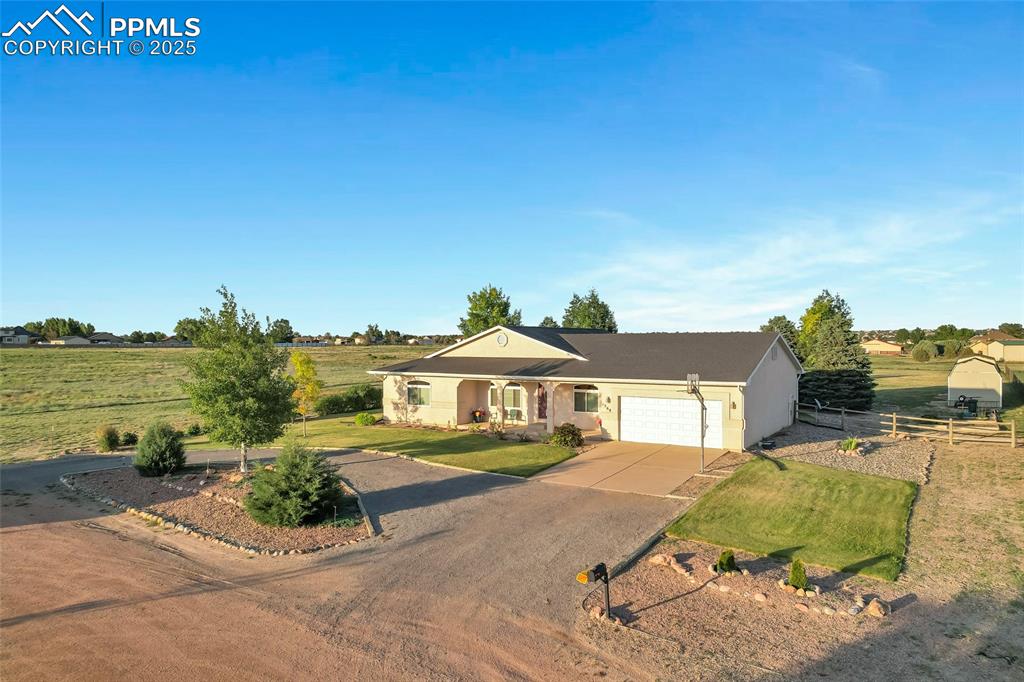
Single story home with driveway, an attached garage, and stucco siding
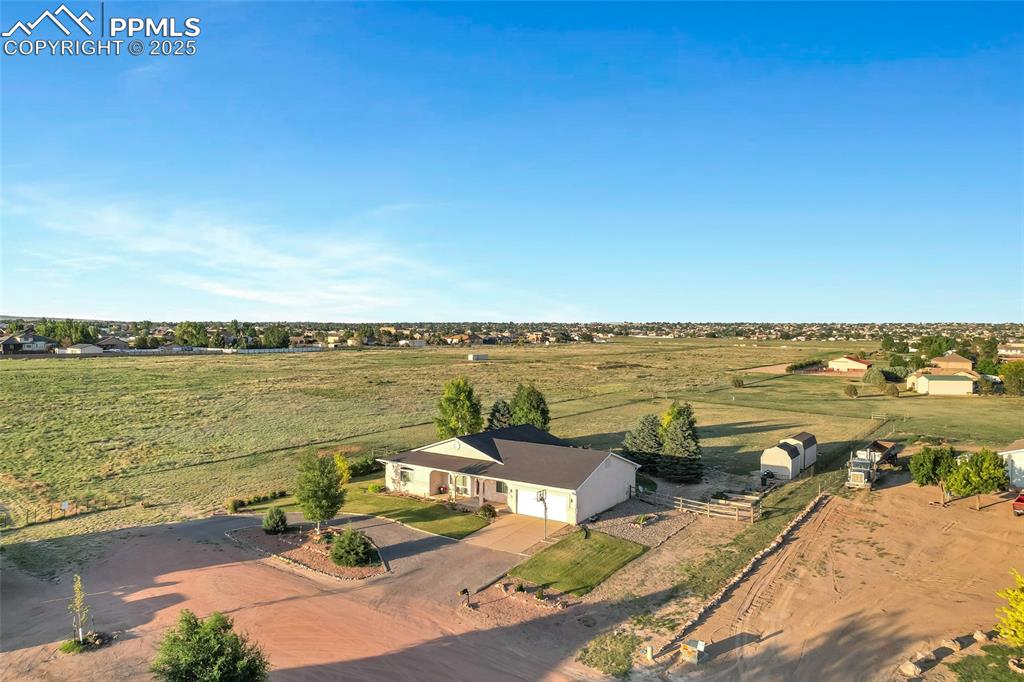
View of rural area
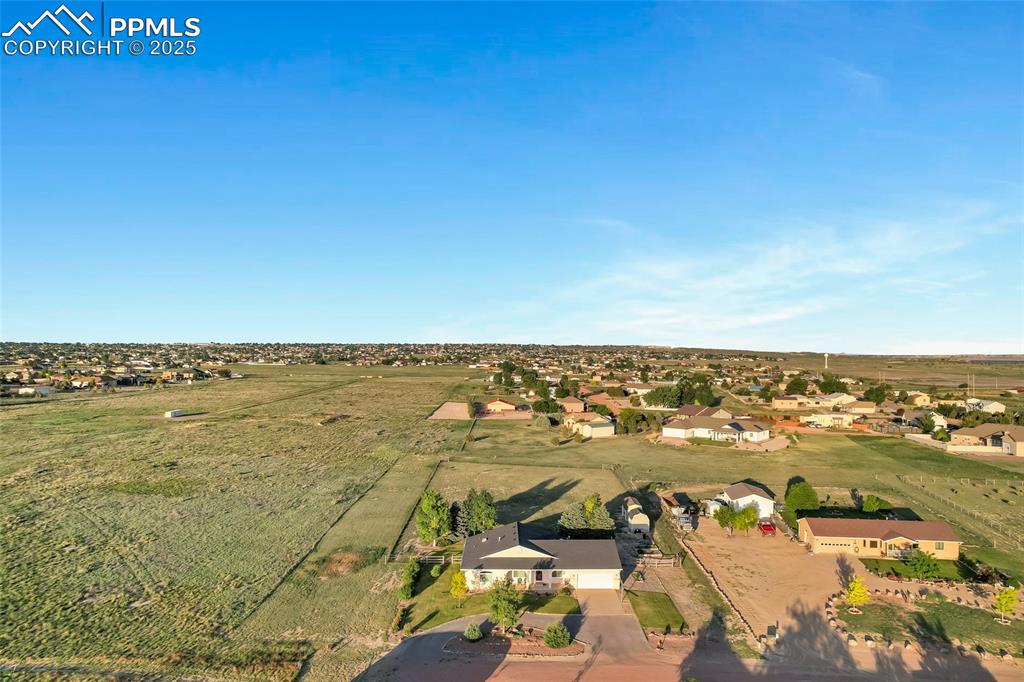
Aerial view of property and surrounding area featuring nearby suburban area and rural landscape
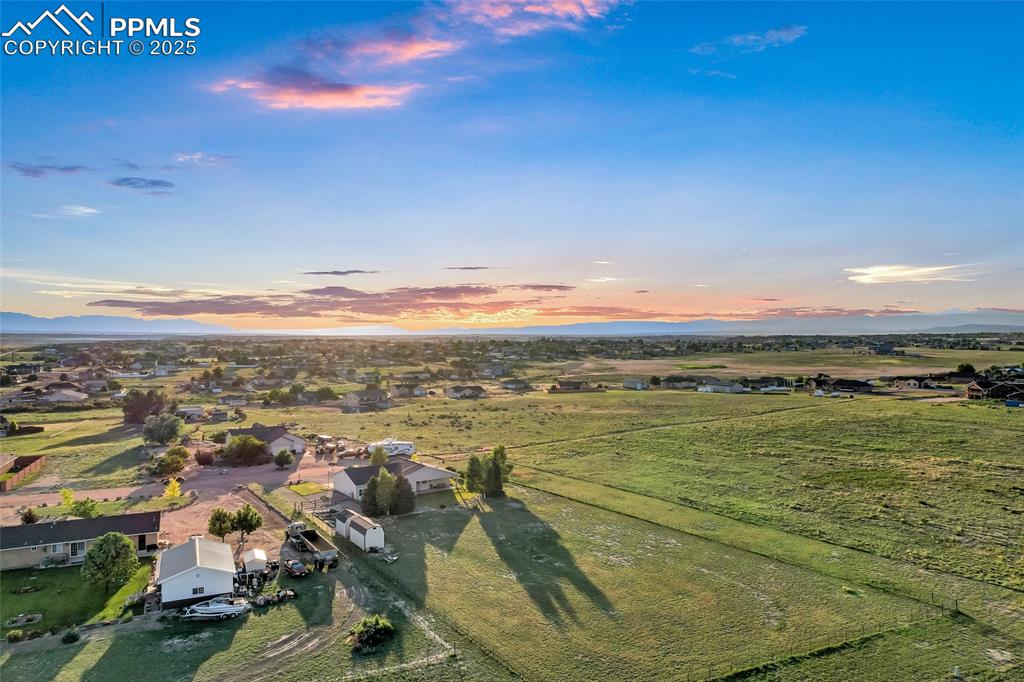
View of property location with rural landscape
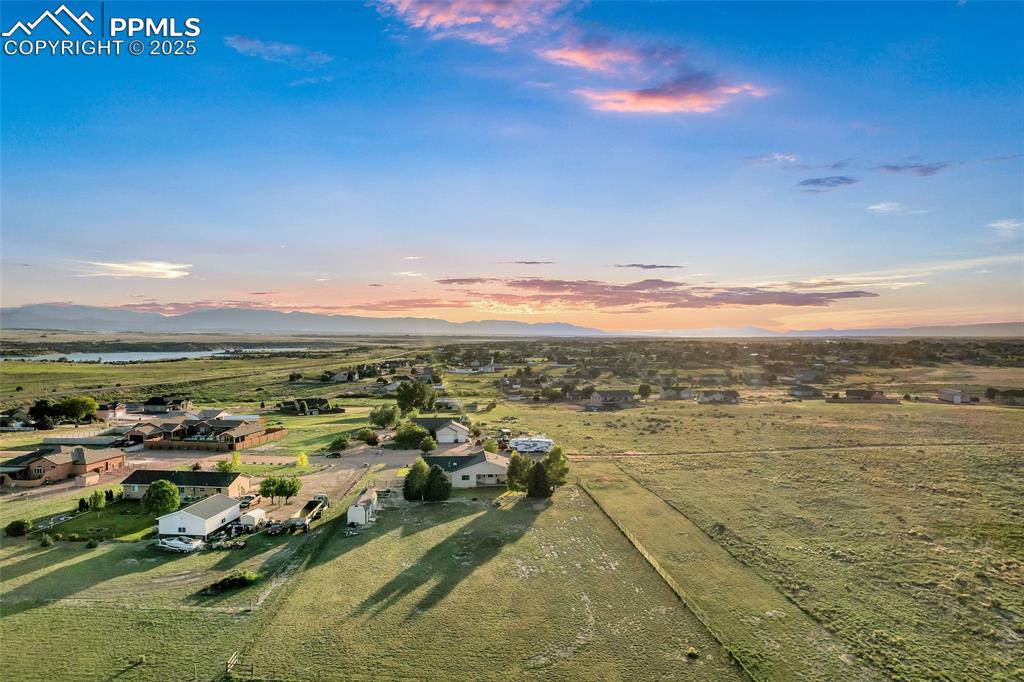
Aerial view at dusk of a mountain view and 40+ out parcel on North side of home
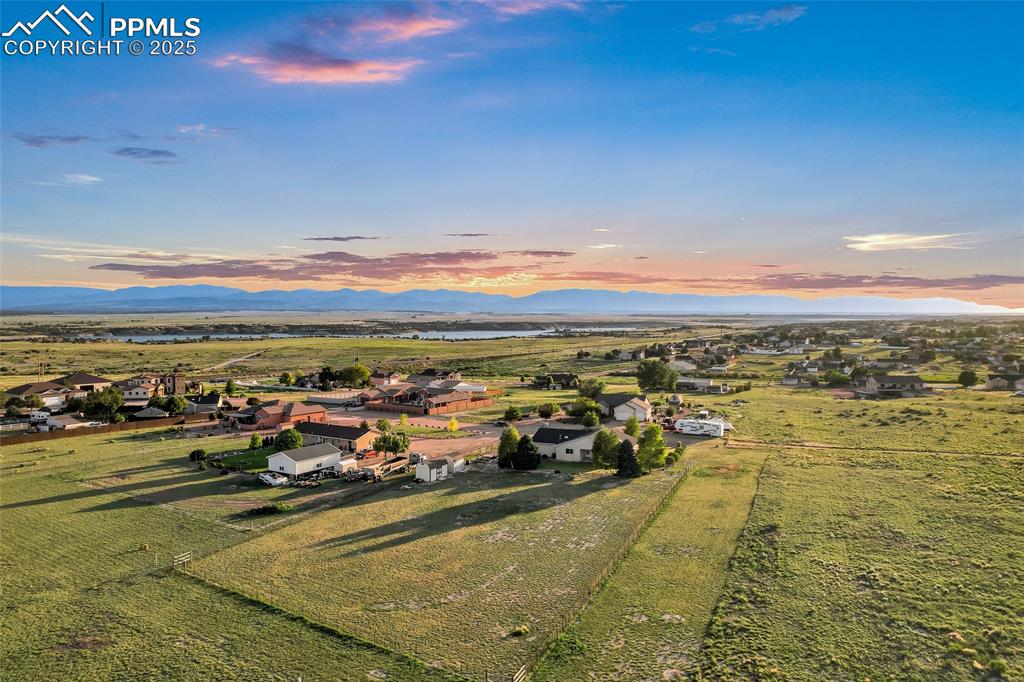
Aerial view of mountains and Lake Pueblo
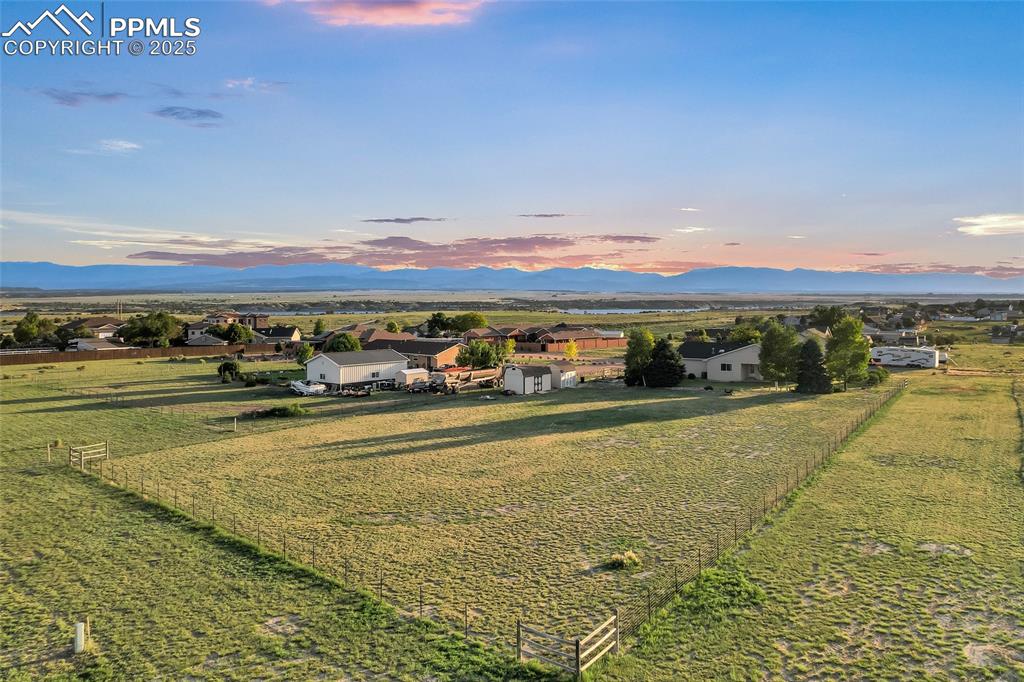
Aerial view at dusk of a mountain view and a view of Lake Pueblo
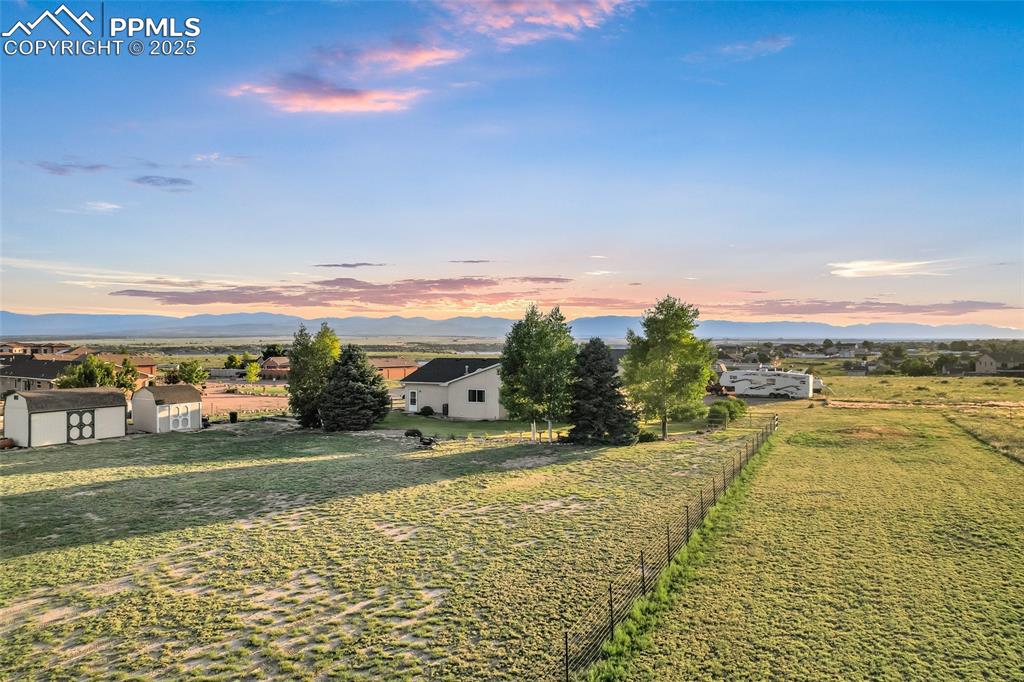
Yard at dusk with a shed and a barn mountain view
Disclaimer: The real estate listing information and related content displayed on this site is provided exclusively for consumers’ personal, non-commercial use and may not be used for any purpose other than to identify prospective properties consumers may be interested in purchasing.