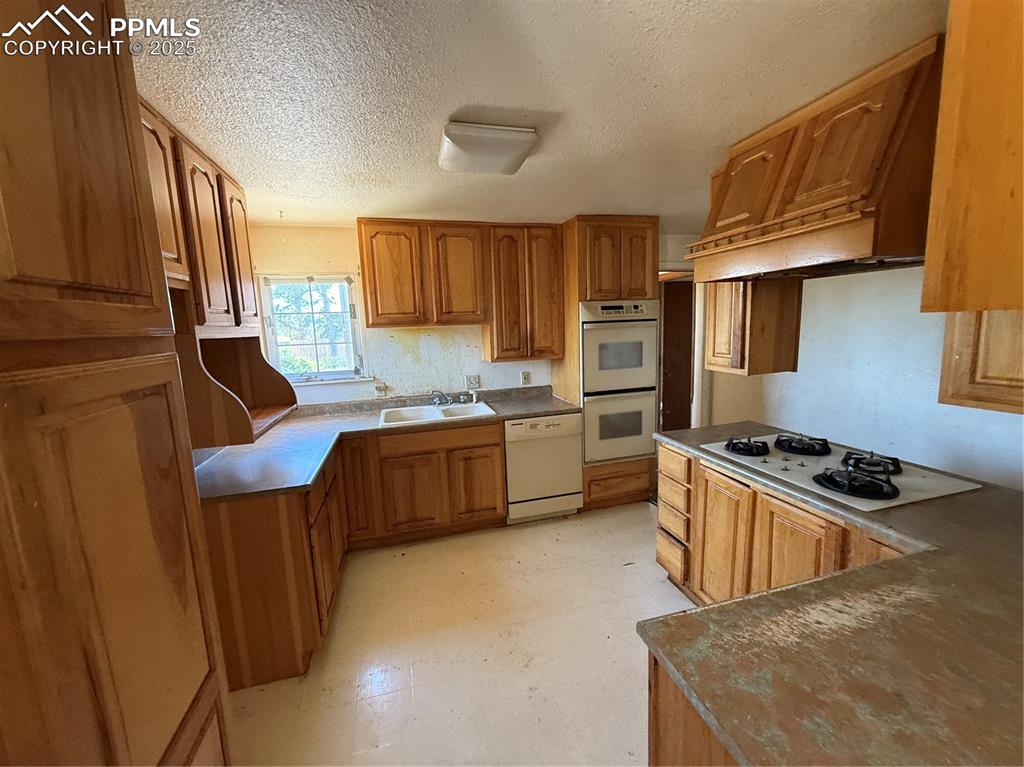1117 E 6th Street, La Junta, CO, 81050

View of front facade featuring stone siding and roof with shingles

Exterior view of stone siding and a gate

Full bath featuring vanity and washtub / shower combination

Unfurnished living room featuring a textured ceiling, ceiling fan, carpet, and a stone fireplace

Spare room with carpet flooring, a textured wall, a ceiling fan, and a textured ceiling

Unfurnished bedroom with a textured ceiling, carpet, and ceiling fan

Unfurnished bedroom featuring a closet, a textured ceiling, a ceiling fan, and carpet

Empty room with dark colored carpet and rail lighting

Unfurnished room with a ceiling fan and carpet

Kitchen with dishwashing machine, cooktop, multiple ovens, brown cabinetry, and dark countertops

Kitchen featuring dishwashing machine, cooktop, double oven, brown cabinets, and a textured ceiling

Kitchen with dishwashing machine, cooktop, glass insert cabinets, a peninsula, and a textured ceiling

Unfurnished living room with a textured ceiling, a stone fireplace, a ceiling fan, and carpet

Full bathroom with vanity, a textured ceiling, and bathing tub / shower combination

Full bath featuring a textured ceiling, vanity, and shower / washtub combination

View of unfurnished sunroom

View of yard

Other

Miscellaneous room with a workshop area

Other

View of front of home with stone siding, a chimney, and concrete driveway

Other

View of front facade featuring stone siding and a chimney
Disclaimer: The real estate listing information and related content displayed on this site is provided exclusively for consumers’ personal, non-commercial use and may not be used for any purpose other than to identify prospective properties consumers may be interested in purchasing.