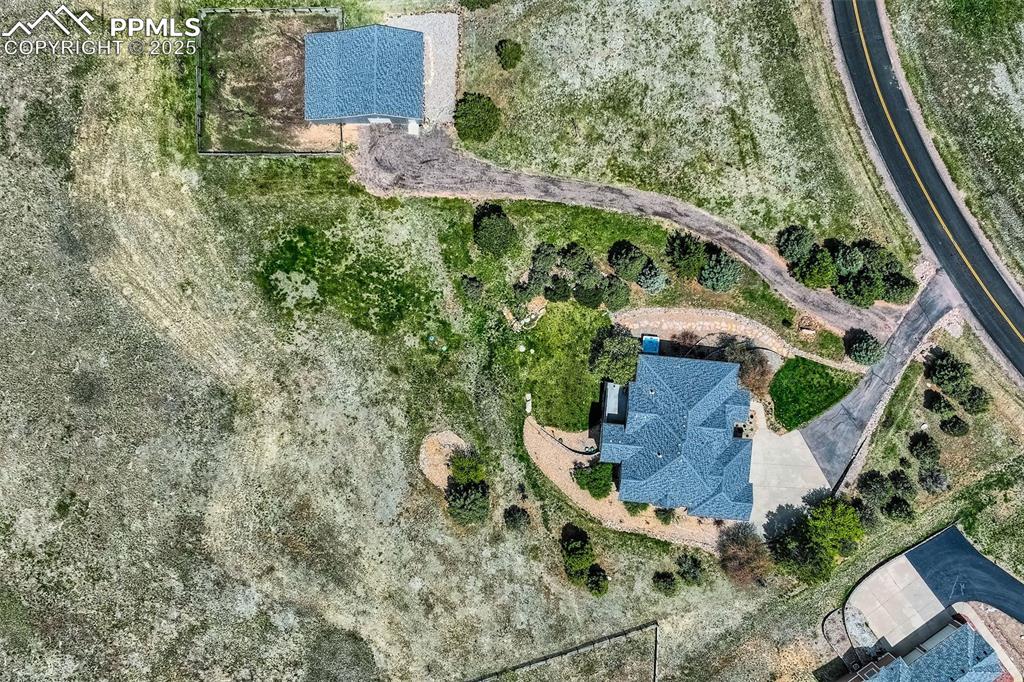4781 Mariposa Road, Castle Rock, CO, 80104

Craftsman-style house with covered porch, an attached garage, stucco siding, stone siding, and concrete driveway

Living room featuring a chandelier, light wood-style floors, a fireplace with flush hearth, high vaulted ceiling, and recessed lighting

Kitchen featuring stainless steel dishwasher, a chandelier, light wood finished floors, light stone countertops, and open floor plan

Kitchen with open floor plan, light wood-style floors, stainless steel appliances, light stone countertops, and pendant lighting

Kitchen featuring built in fridge, tasteful backsplash, light wood-type flooring, dark brown cabinetry, and glass insert cabinets

Living area featuring a chandelier, a fireplace with flush hearth, light wood-style floors, recessed lighting, and lofted ceiling

Living room featuring light wood-style flooring, high vaulted ceiling, plenty of natural light, a chandelier, and recessed lighting

Dining space featuring a chandelier and light wood-style floors

Dining room featuring a chandelier, light wood-style flooring, a raised ceiling, and ornamental molding

Office area featuring light wood finished floors and a raised ceiling

Bedroom featuring light wood-type flooring, high vaulted ceiling, and ceiling fan

Bedroom featuring high vaulted ceiling, light wood-style flooring, ensuite bath, and ceiling fan

Bathroom featuring ensuite bath, a bath, wood finished floors, and recessed lighting

Full bathroom featuring a garden tub, double vanity, wood finished floors, and walk in shower

Bathroom with tiled shower

Spacious closet with carpet

Office space featuring plenty of natural light, ceiling fan, and light carpet

Full bathroom with vanity, a tile shower, and tile patterned flooring

Indoor wet bar featuring wine cooler, a fireplace, recessed lighting, and light wood-style flooring

Living area with carpet floors, stairway, a fireplace, recessed lighting, and french doors

Living room featuring light colored carpet, arched walkways, recessed lighting, bar with sink, and a fireplace

Living area with light colored carpet, arched walkways, a fireplace, plenty of natural light, and recessed lighting

Bedroom with carpet floors, a tray ceiling, and ceiling fan

Bathroom featuring vanity, enclosed tub / shower combo, a textured wall, and tile patterned floors

Carpeted bedroom featuring a tray ceiling and baseboards

Carpeted bedroom with baseboards

Workout room with carpet and recessed lighting

Bathroom with ensuite bath, double vanity, a tile shower, and tile patterned floors

Laundry area featuring cabinet space, washing machine and dryer, and stone finish flooring

Garage with a garage door opener

View of front facade featuring asphalt driveway, a garage, and a front yard

Wooden deck with grilling area and a lawn

View of grassy yard featuring a mountain view

View of yard with a pole building, an outdoor structure, and a view of rural / pastoral area

Rear view of property featuring a lawn, board and batten siding, and a deck

View of green lawn with a mountain view and a hot tub

View of yard featuring a view of rural / pastoral area, an exterior structure, and an outbuilding

View of property location featuring a mountainous background

Aerial view of sparsely populated area featuring a mountain backdrop

Overview of rural landscape featuring a mountain backdrop

View from above of property with a mountain backdrop

Drone / aerial view
Disclaimer: The real estate listing information and related content displayed on this site is provided exclusively for consumers’ personal, non-commercial use and may not be used for any purpose other than to identify prospective properties consumers may be interested in purchasing.