5480 Flag Way, Colorado Springs, CO, 80919
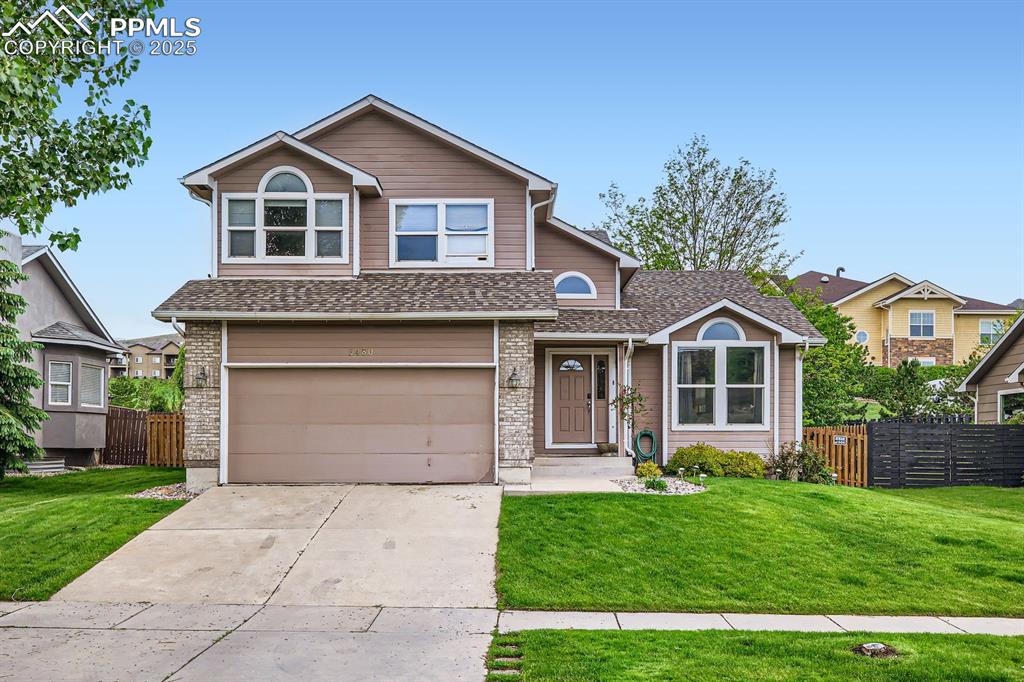
View of front facade with a garage, driveway, and a shingled roof
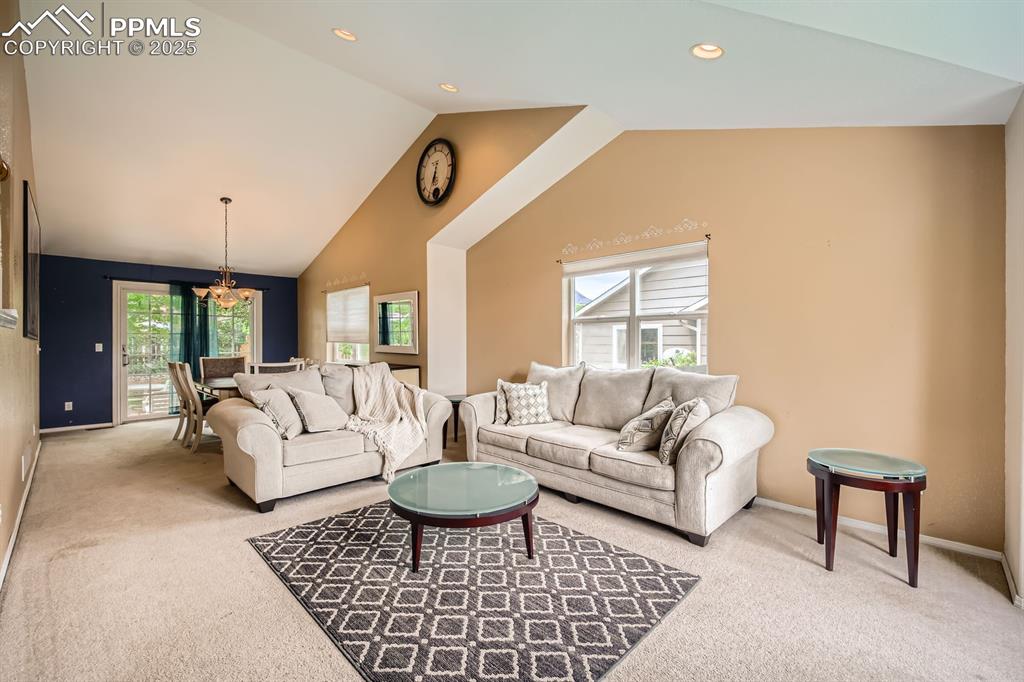
Living area with light carpet, vaulted ceiling, recessed lighting, and a chandelier
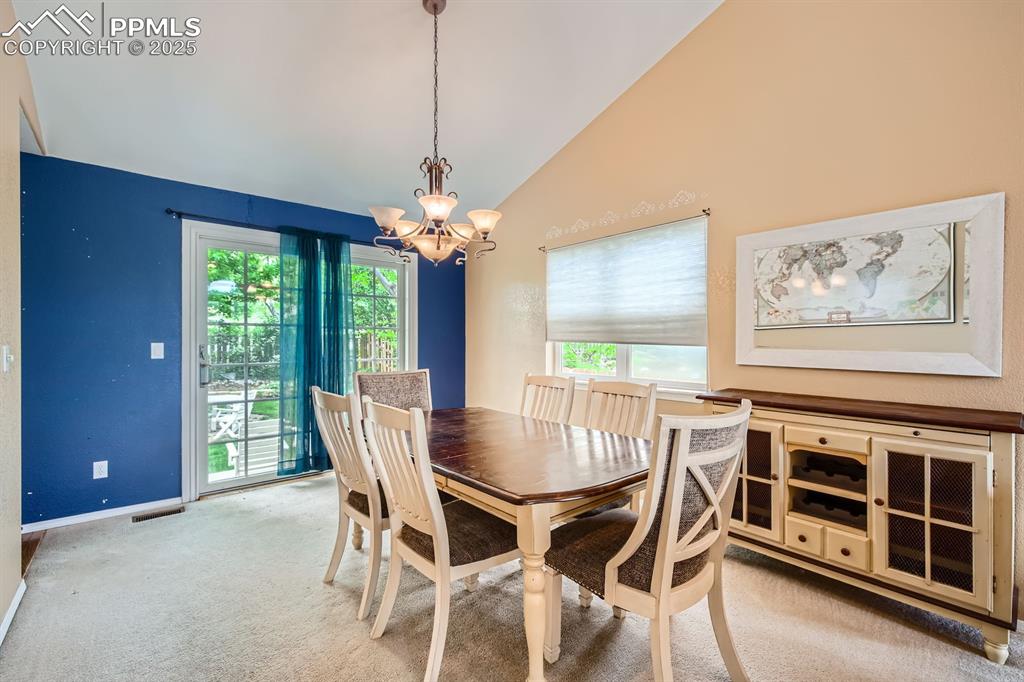
Dining room featuring a chandelier, carpet flooring, and high vaulted ceiling
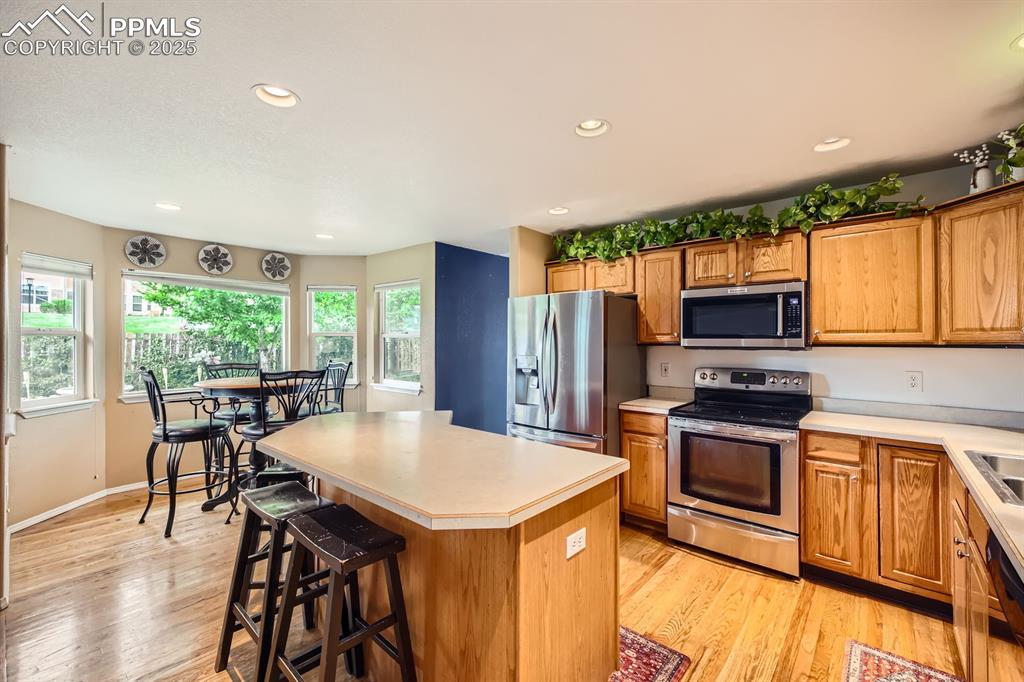
Kitchen with stainless steel appliances, light countertops, light wood-style flooring, and recessed lighting
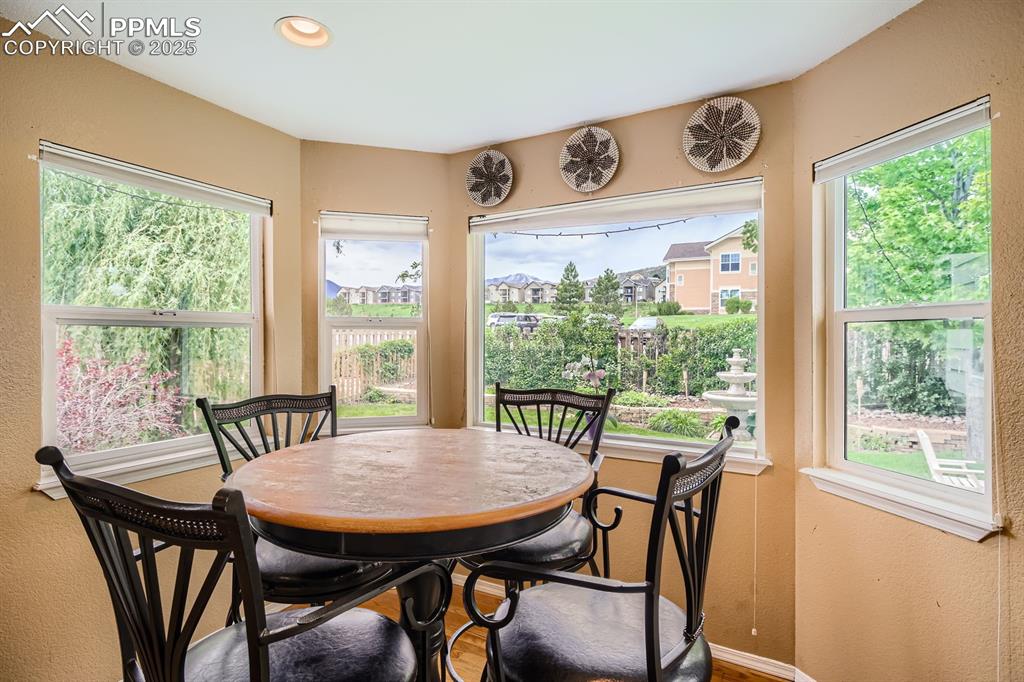
Dining room with plenty of natural light, a textured wall, and recessed lighting
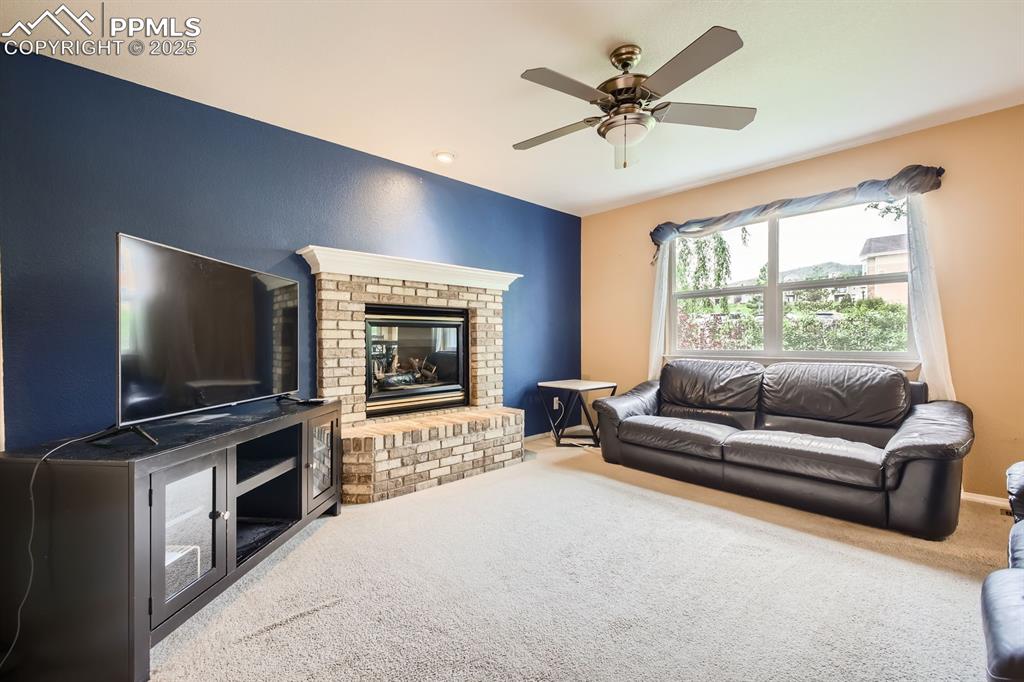
Carpeted living room featuring ceiling fan and a fireplace
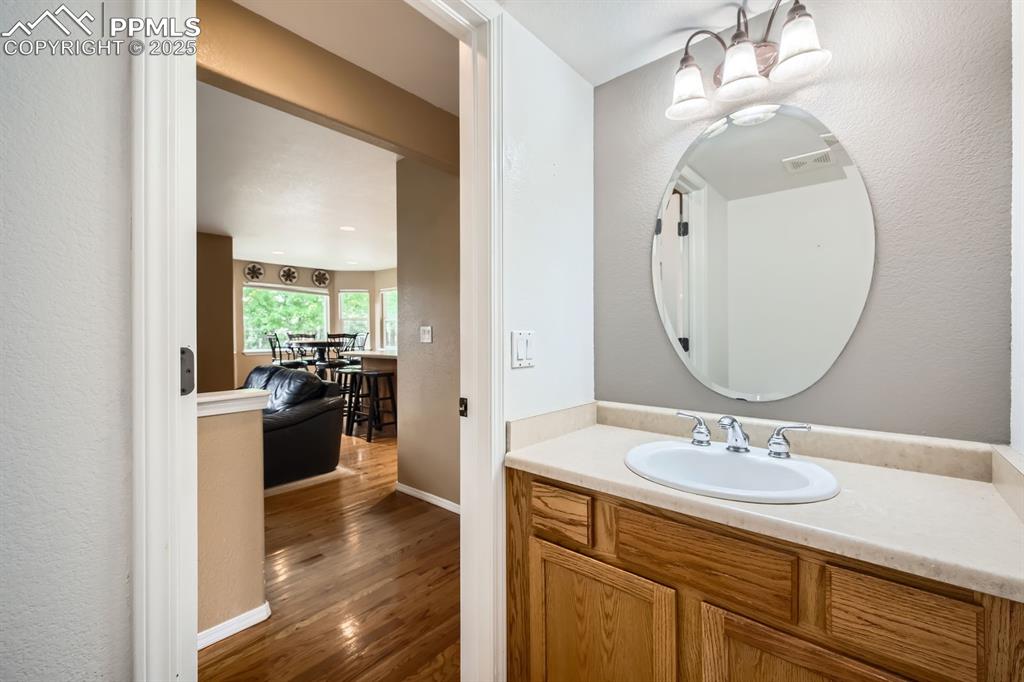
Bathroom with wood finished floors, vanity, and a chandelier
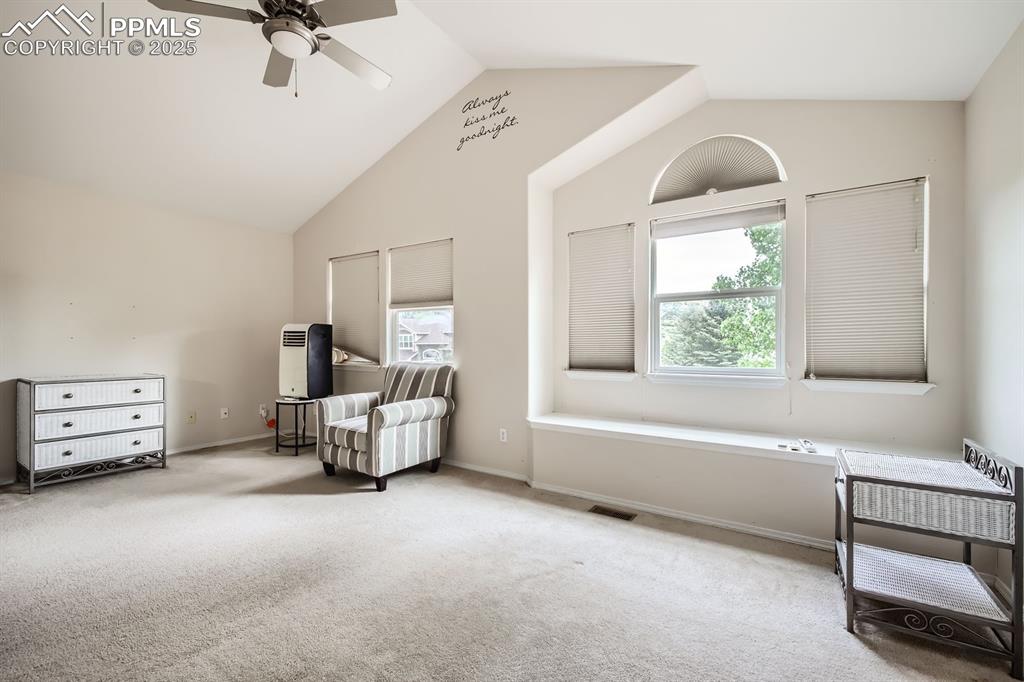
Living area with lofted ceiling, a ceiling fan, and carpet floors
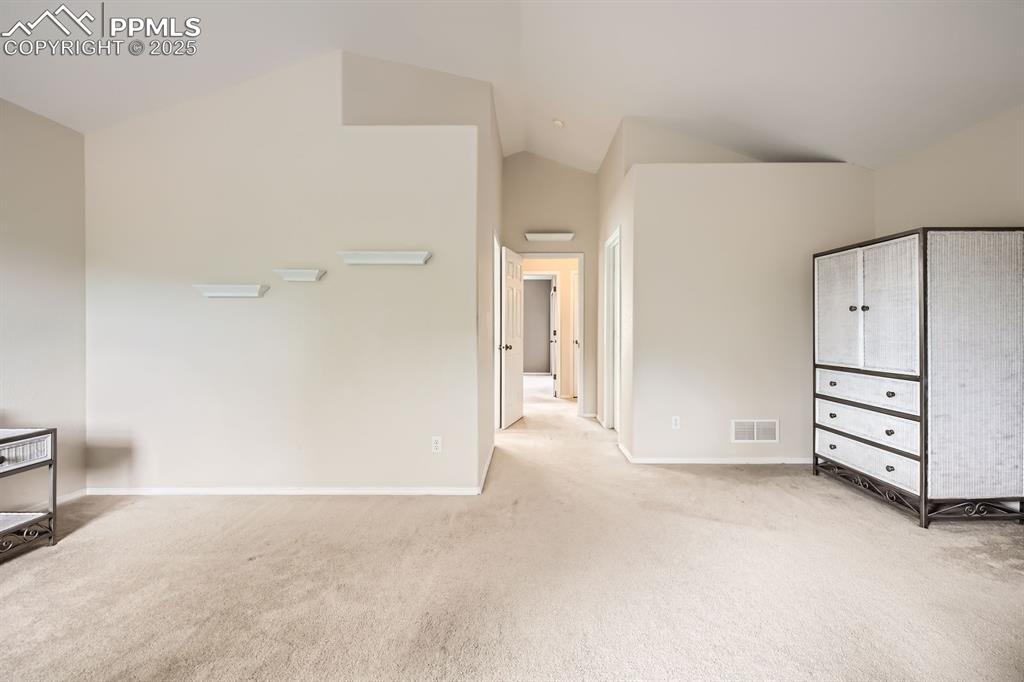
Unfurnished bedroom featuring light colored carpet and high vaulted ceiling
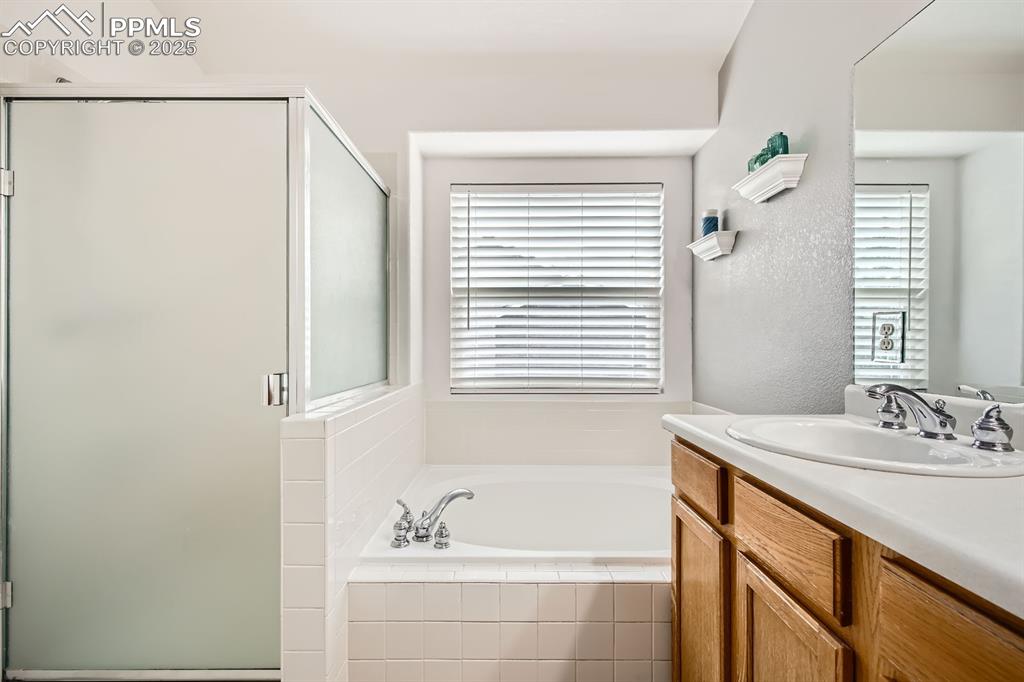
Full bath featuring vanity, a garden tub, and a stall shower
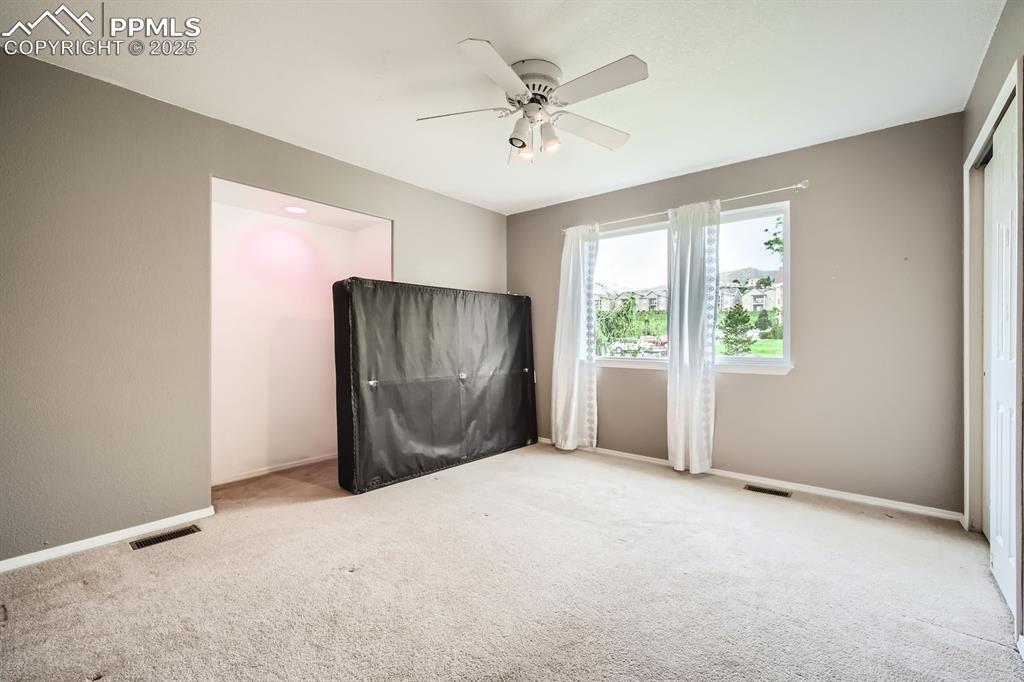
Spare room with ceiling fan and carpet
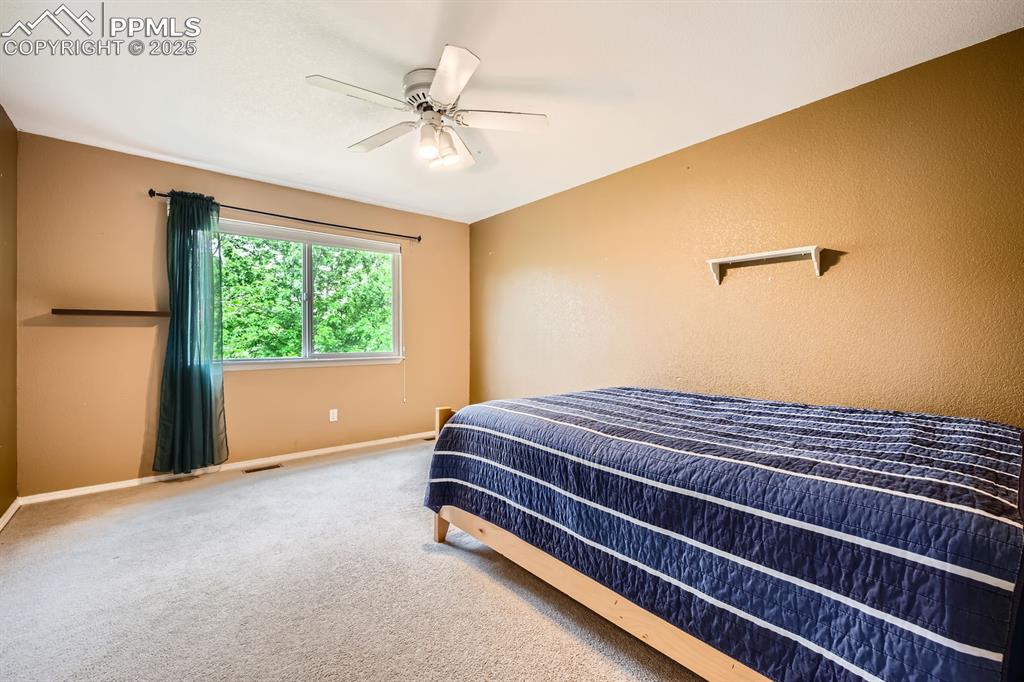
Carpeted bedroom with baseboards and ceiling fan
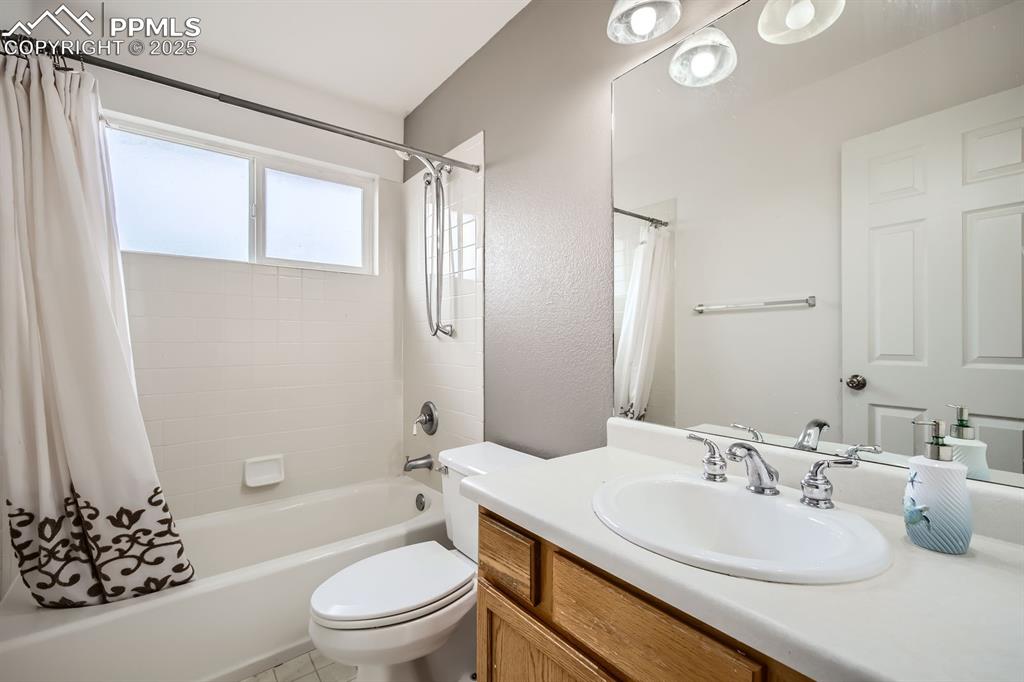
Bathroom featuring shower / bath combo with shower curtain and vanity
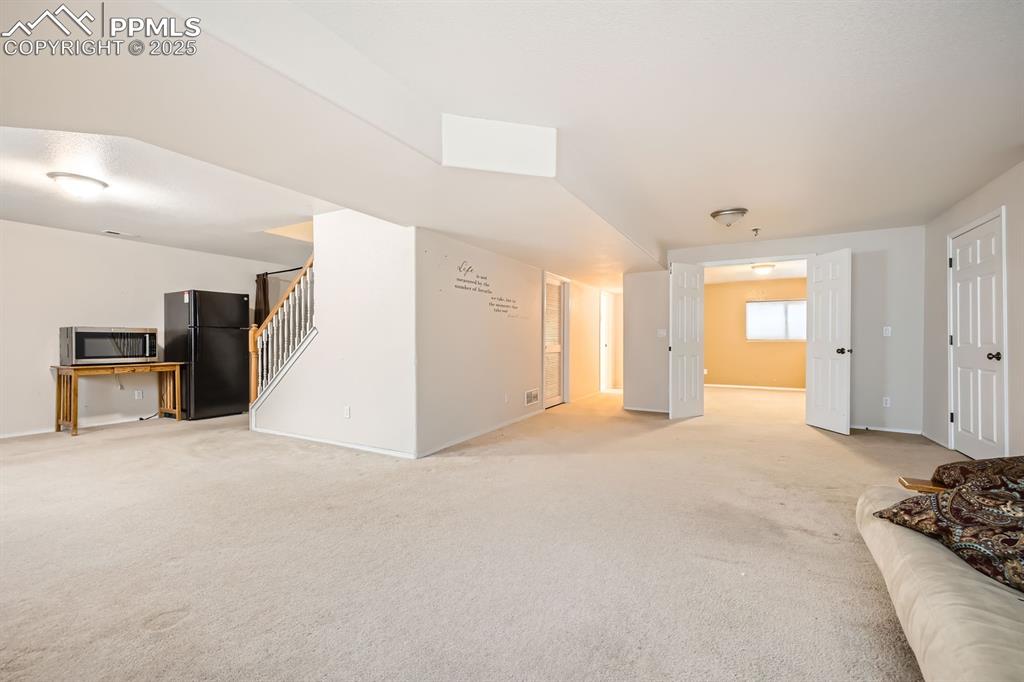
Unfurnished living room with stairs and light carpet
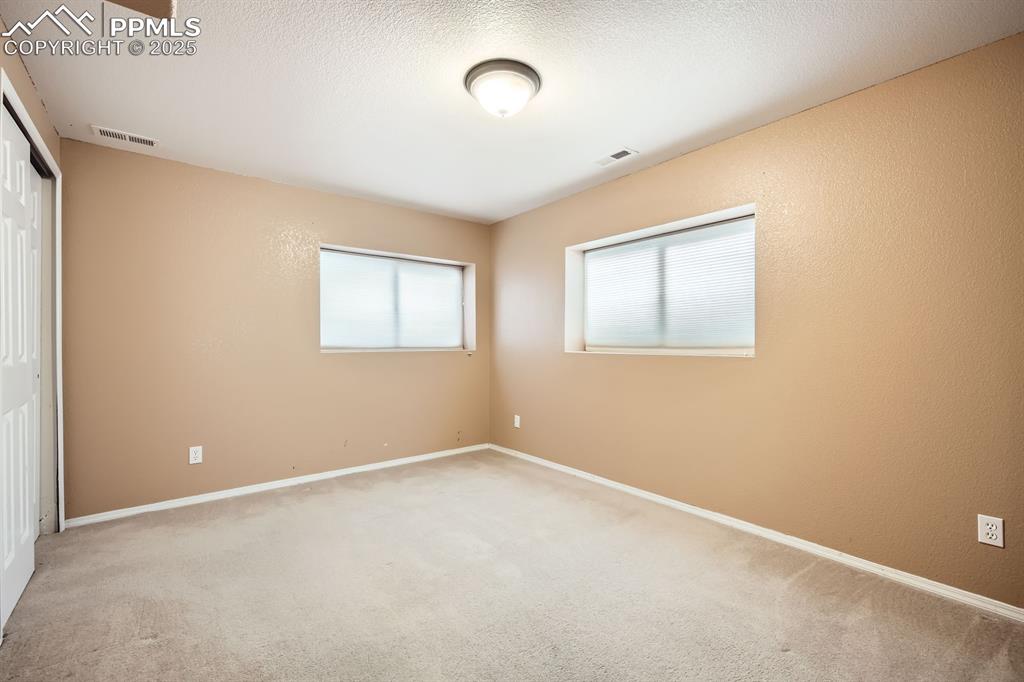
Spare room featuring light carpet and a textured ceiling
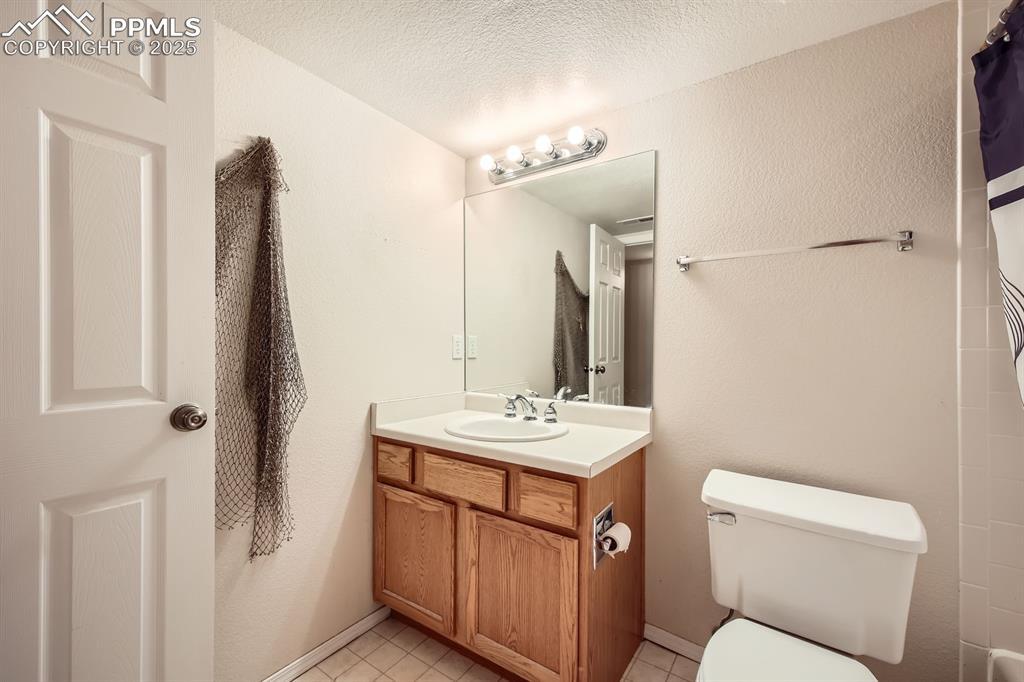
Full bath featuring vanity, a shower with shower curtain, tile patterned floors, and a textured ceiling
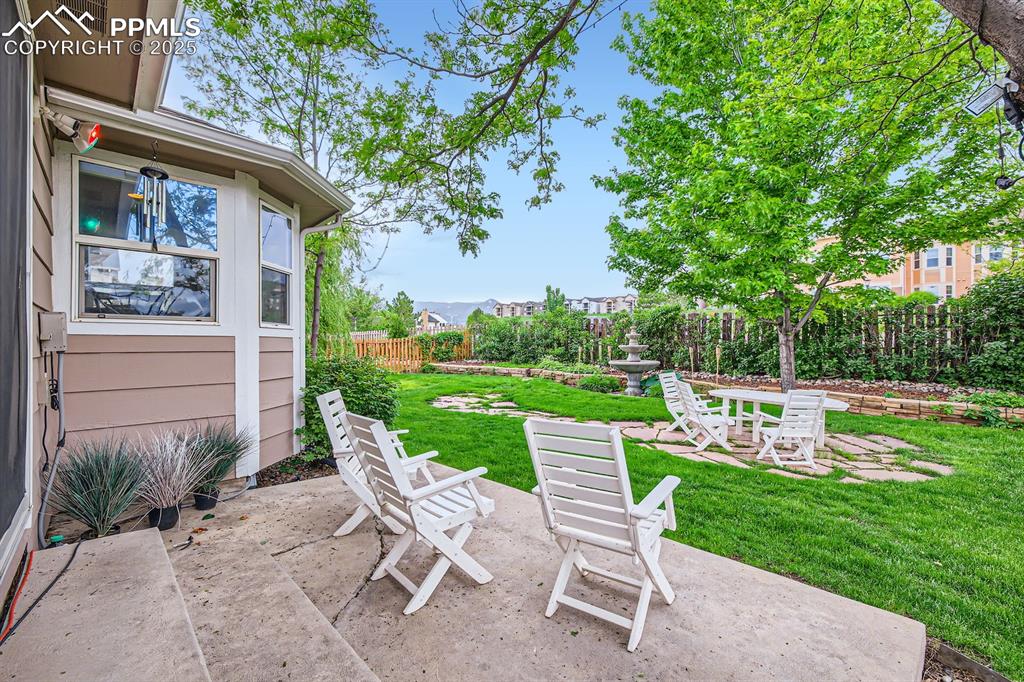
Fenced backyard featuring a patio area
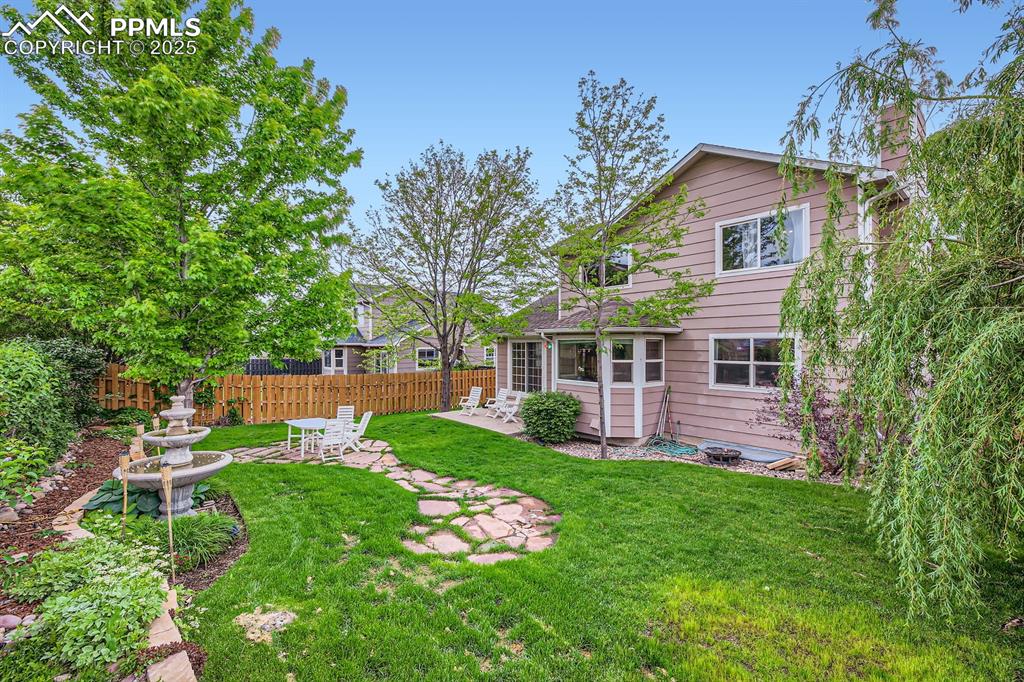
View of yard featuring a patio area
Disclaimer: The real estate listing information and related content displayed on this site is provided exclusively for consumers’ personal, non-commercial use and may not be used for any purpose other than to identify prospective properties consumers may be interested in purchasing.