254 Luxury Lane, Colorado Springs, CO, 80921
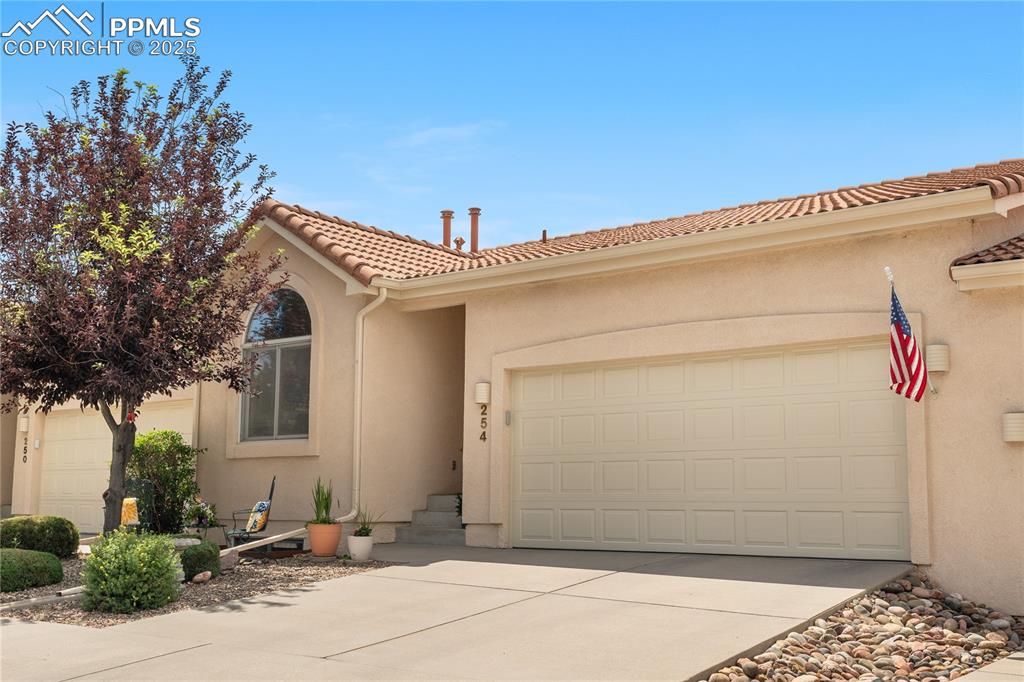
Mediterranean / spanish house with a garage, driveway, stucco siding, and a tiled roof
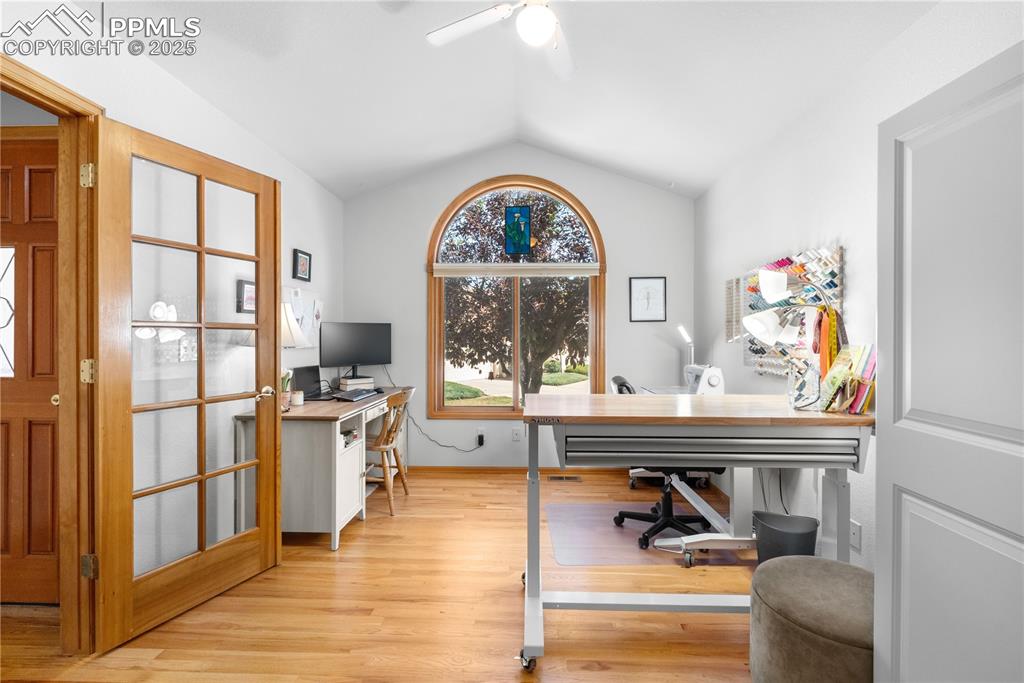
Office space with vaulted ceiling, ceiling fan, and light wood-type flooring
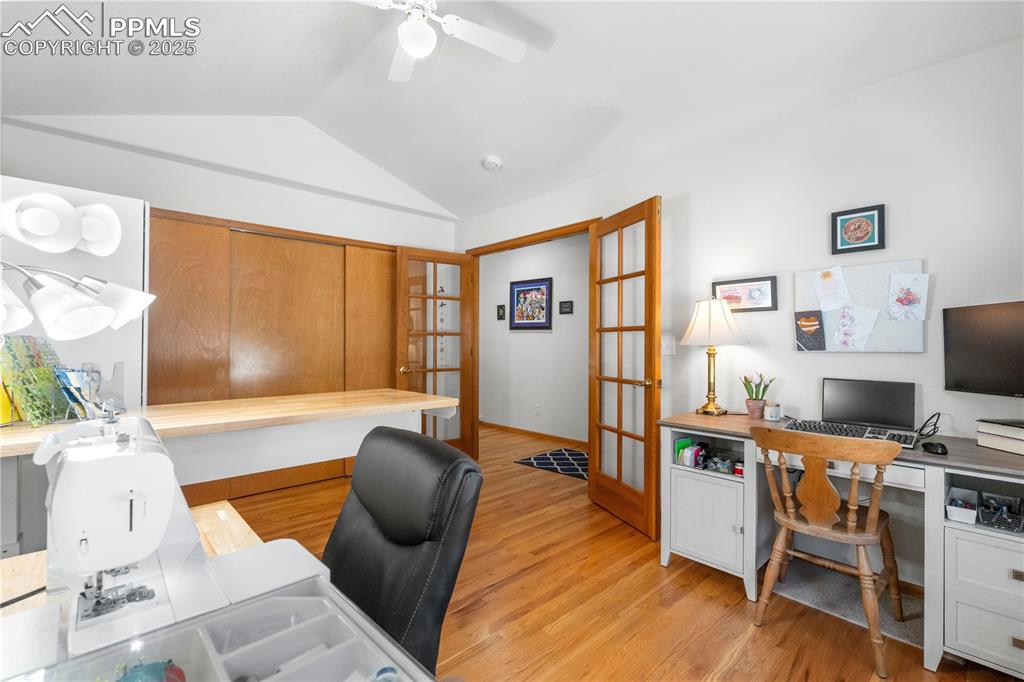
Home office featuring french doors, lofted ceiling, light wood-type flooring, and a ceiling fan
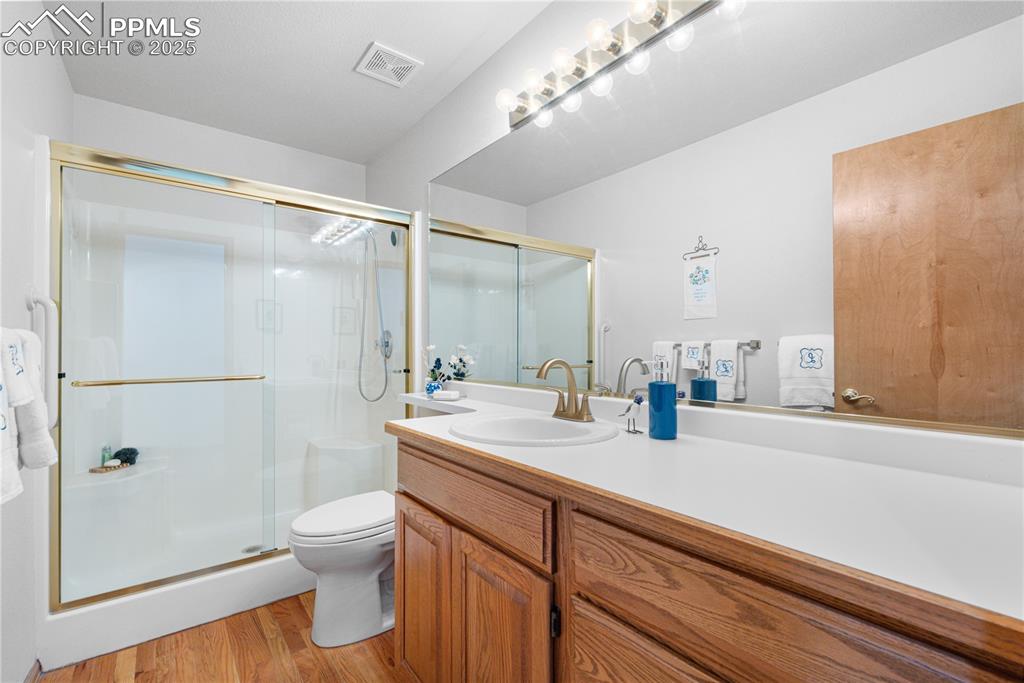
Full bath with vanity, wood finished floors, and a shower stall
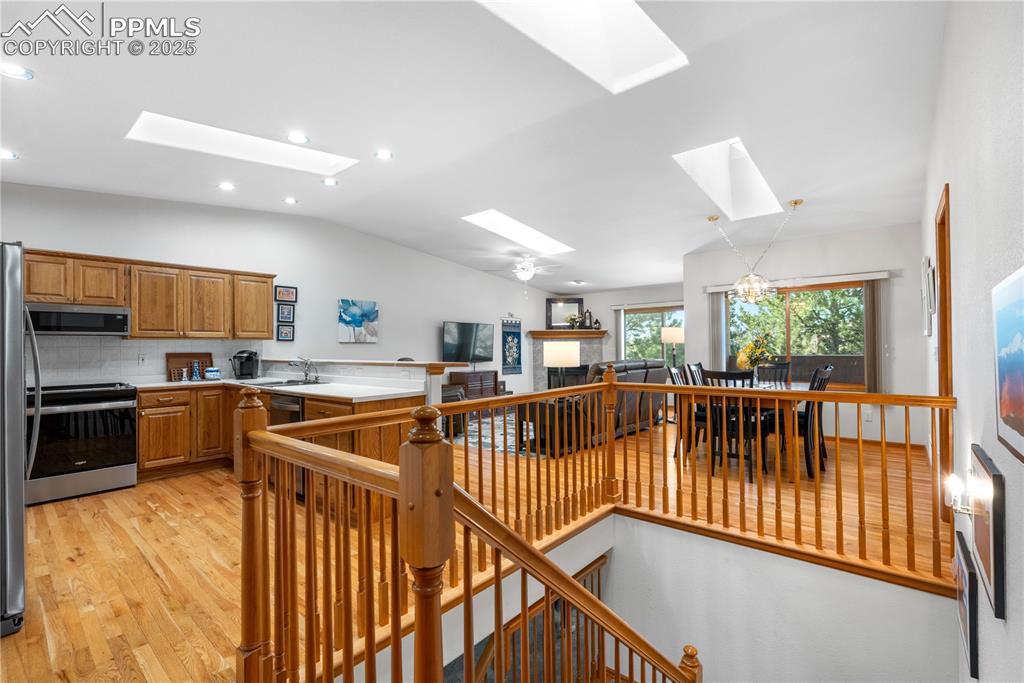
Kitchen with a skylight, appliances with stainless steel finishes, vaulted ceiling, light wood-type flooring, and light countertops
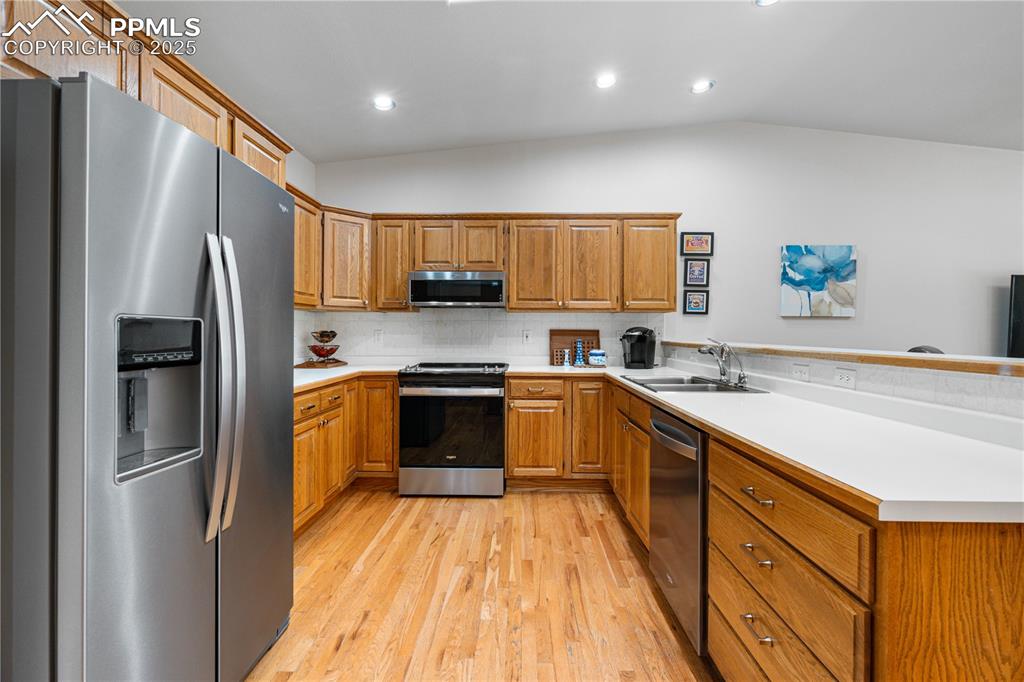
Kitchen with stainless steel appliances, a peninsula, light wood finished floors, brown cabinetry, and light countertops
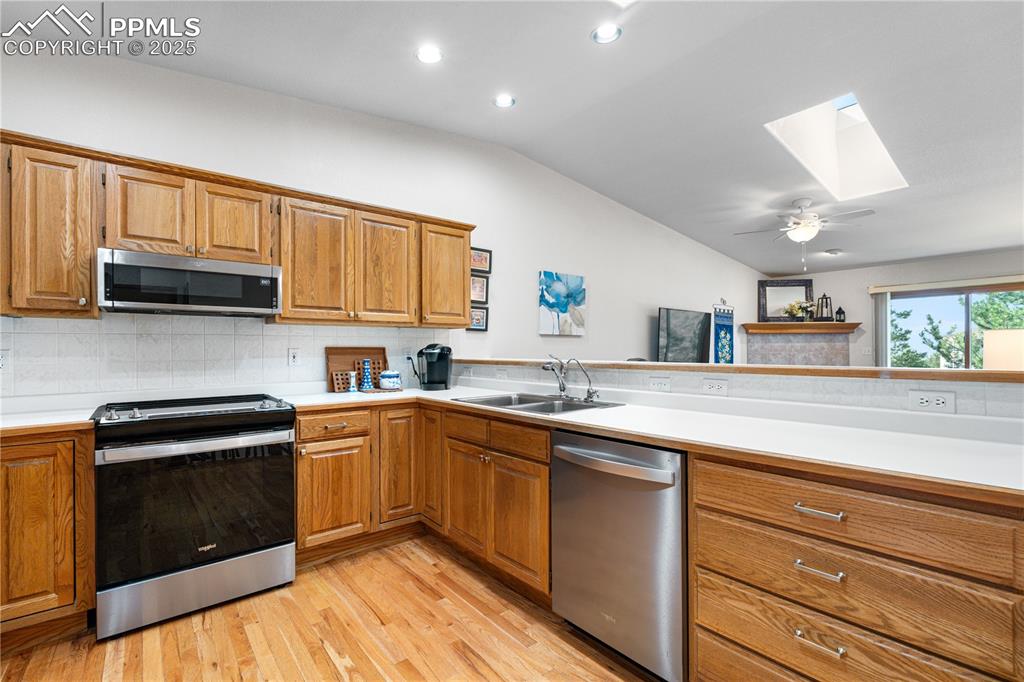
Kitchen with appliances with stainless steel finishes, a skylight, vaulted ceiling, light wood finished floors, and light countertops
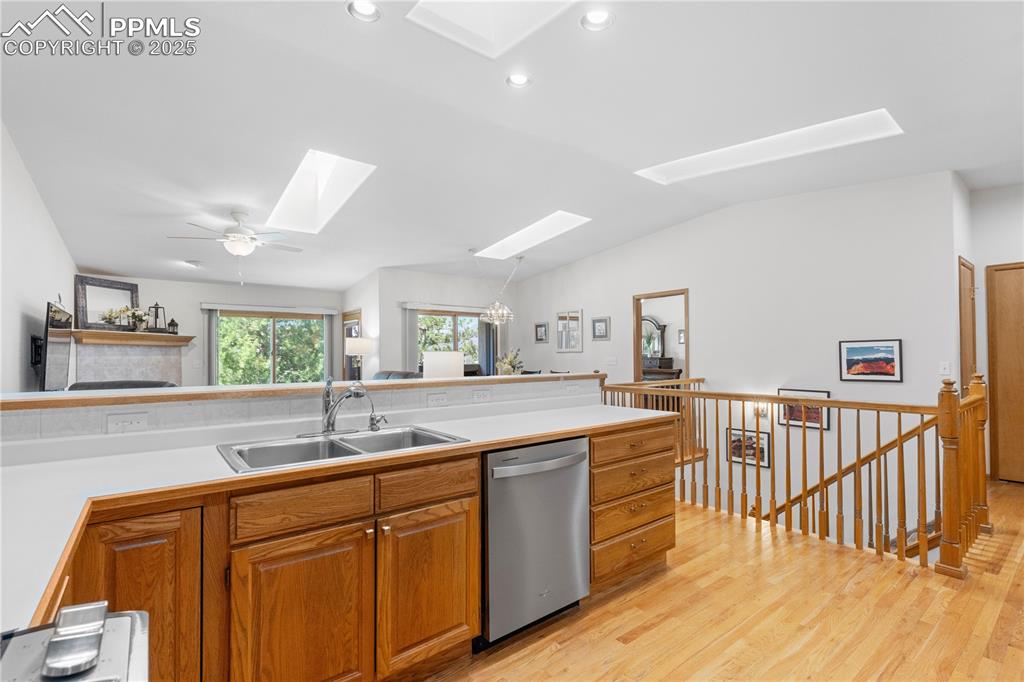
Kitchen featuring stainless steel dishwasher, a skylight, light wood-style flooring, a ceiling fan, and lofted ceiling
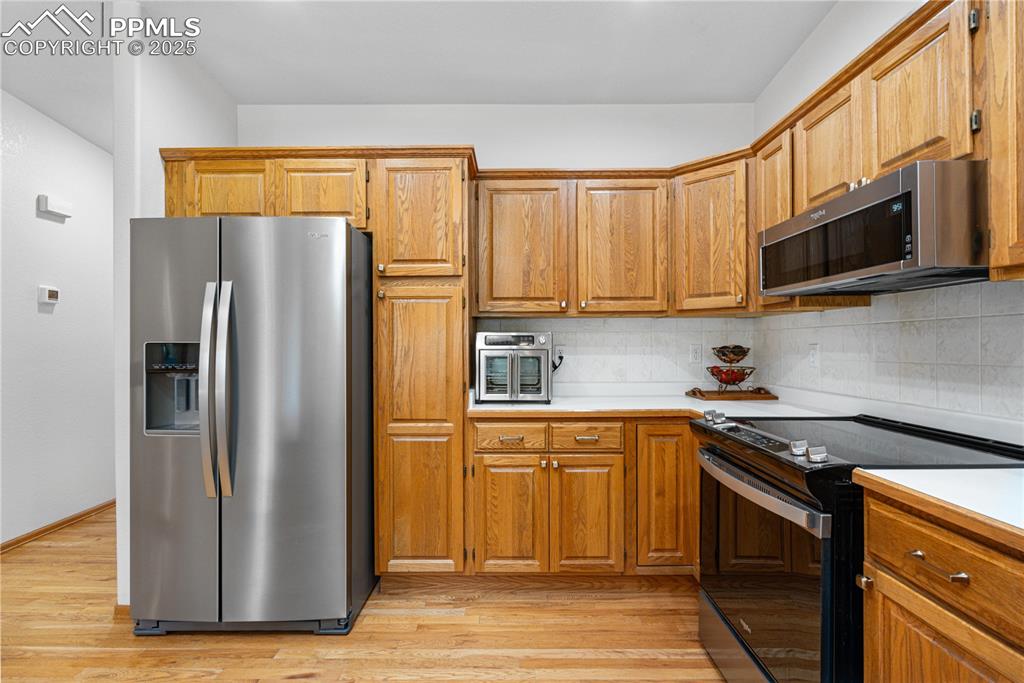
Kitchen featuring stainless steel appliances, light countertops, backsplash, and brown cabinets
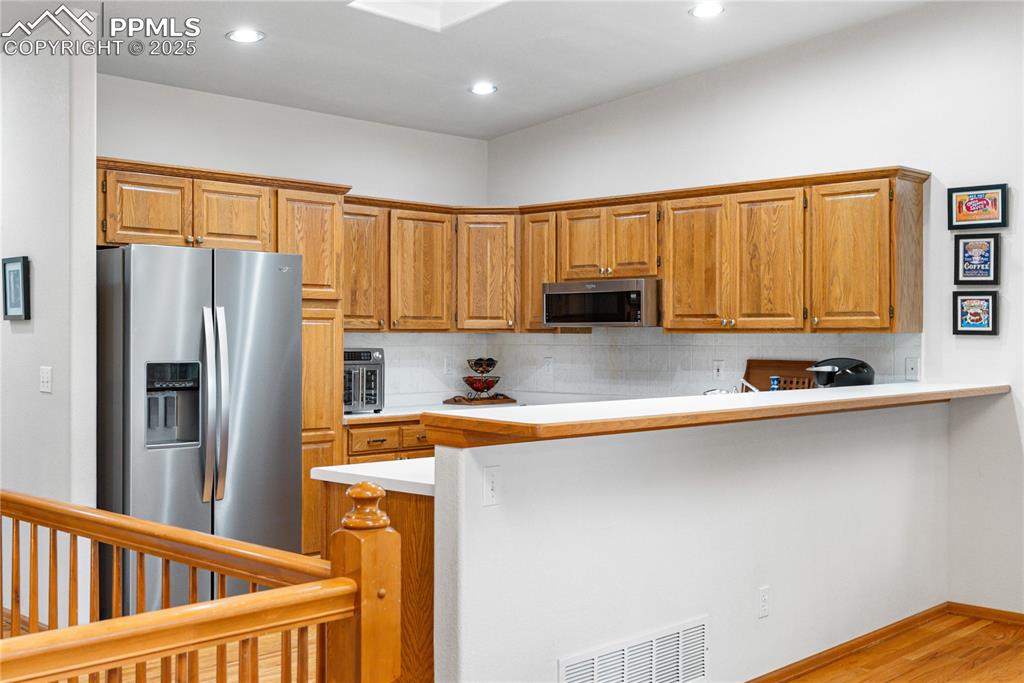
Kitchen with appliances with stainless steel finishes, light countertops, backsplash, light wood-style flooring, and a breakfast bar area
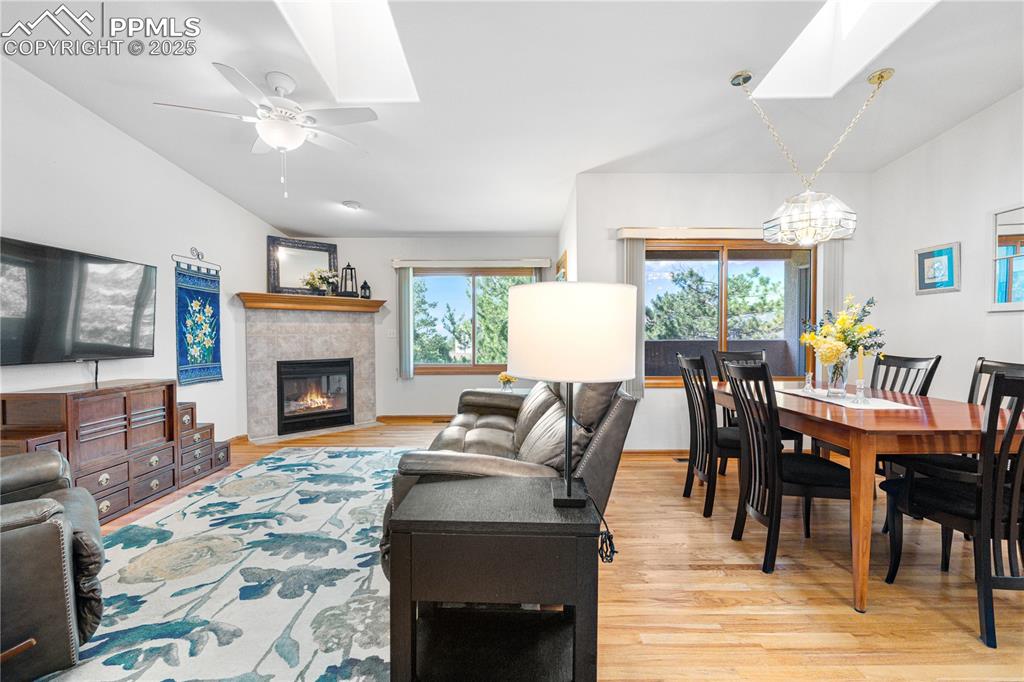
Living area with a skylight, wood finished floors, a chandelier, a tiled fireplace, and a ceiling fan
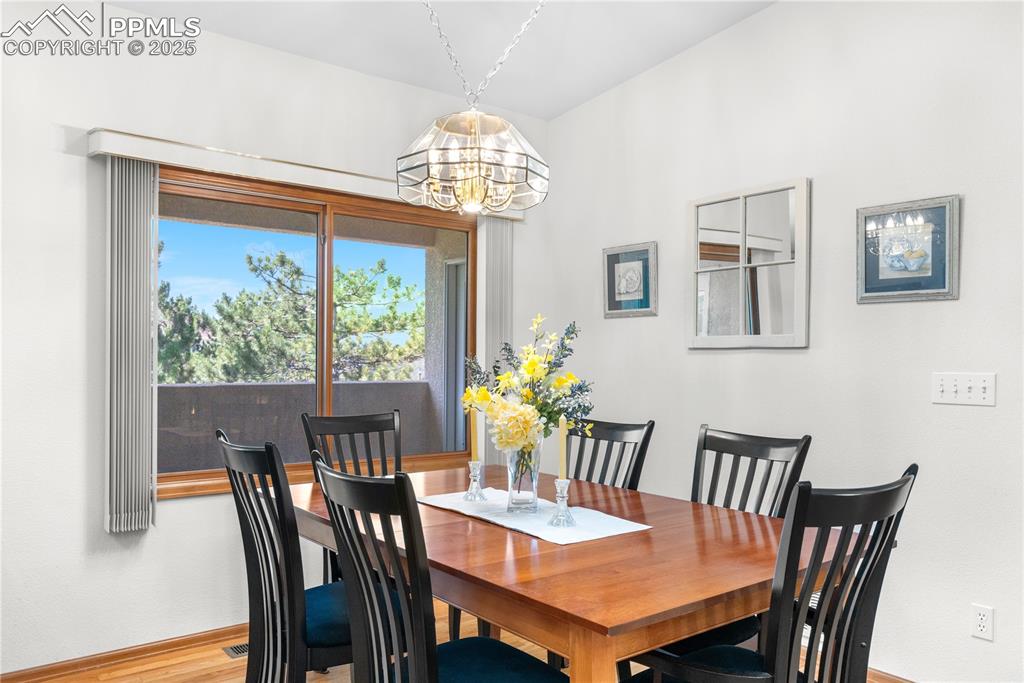
Dining space with a chandelier and baseboards
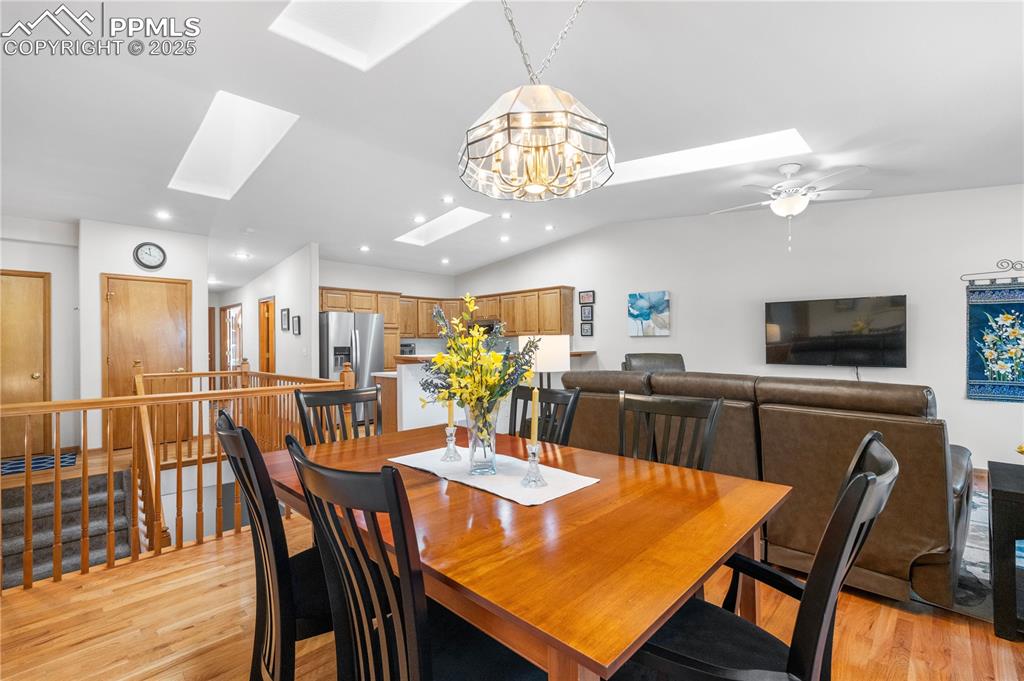
Dining space with a skylight, light wood-style flooring, recessed lighting, a chandelier, and lofted ceiling
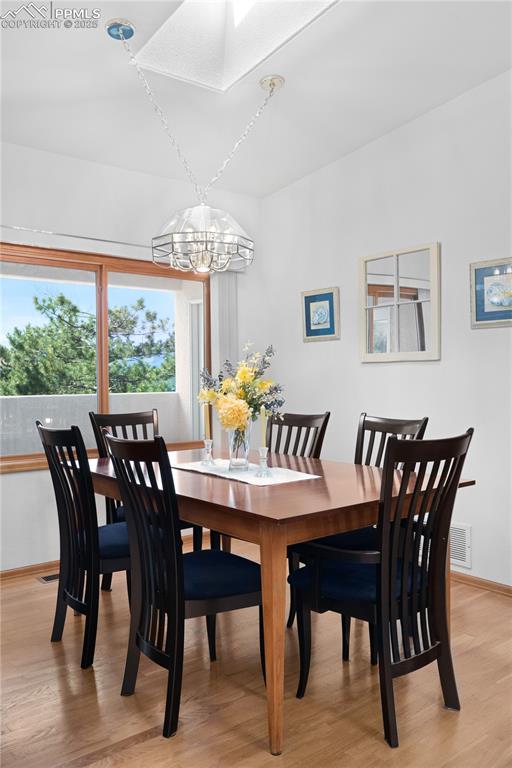
Dining space featuring a chandelier and light wood finished floors
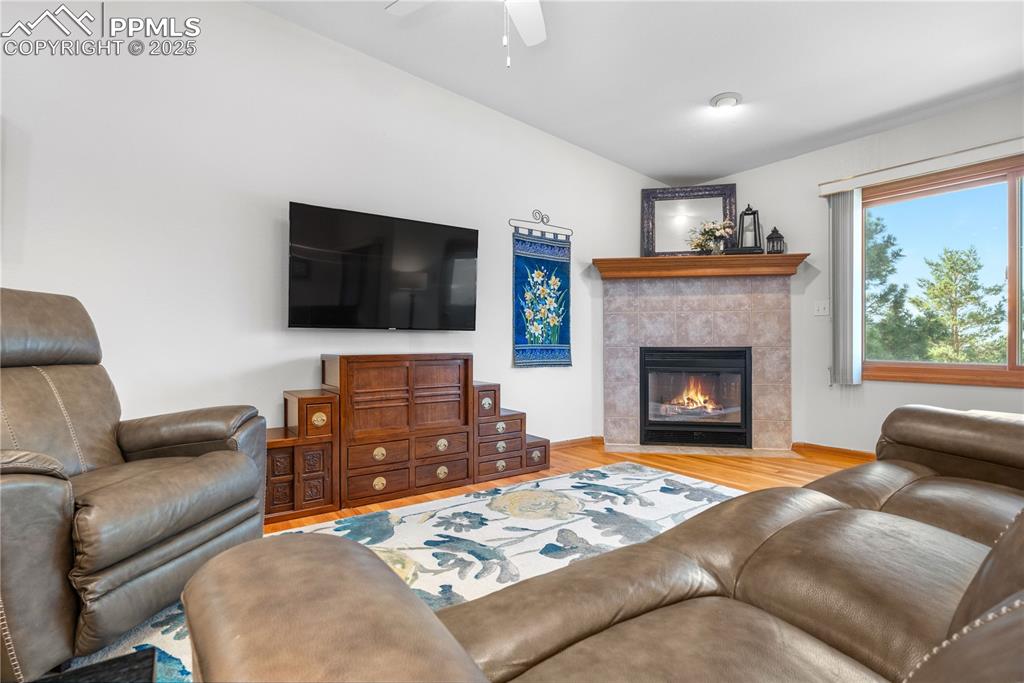
Living area with light wood-style flooring, a fireplace, vaulted ceiling, and ceiling fan
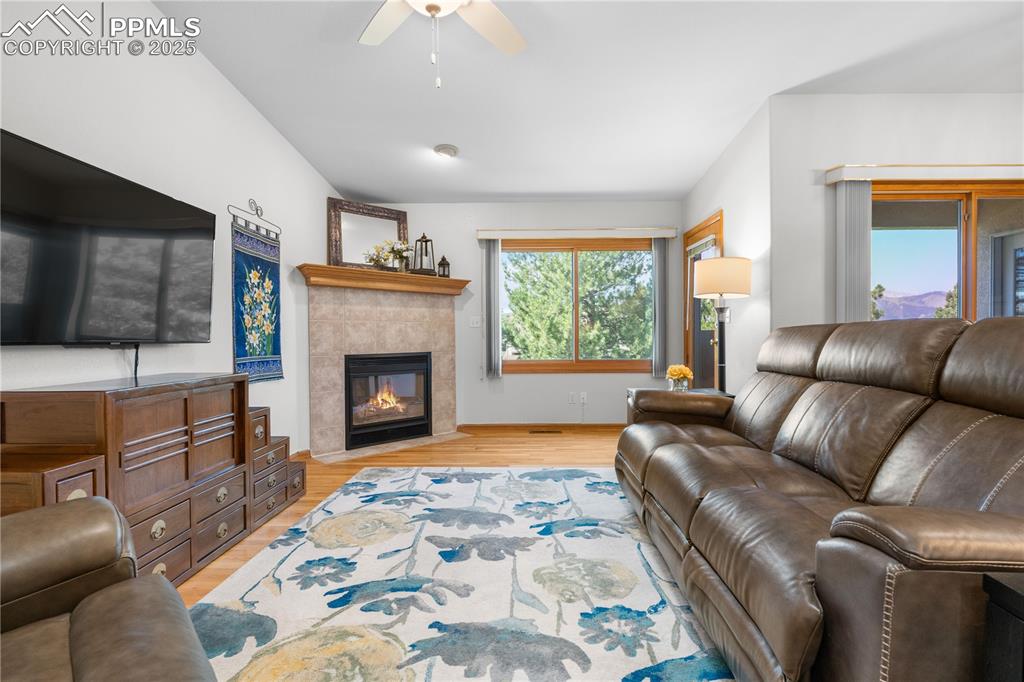
Living room with light wood-style flooring, a ceiling fan, and a fireplace
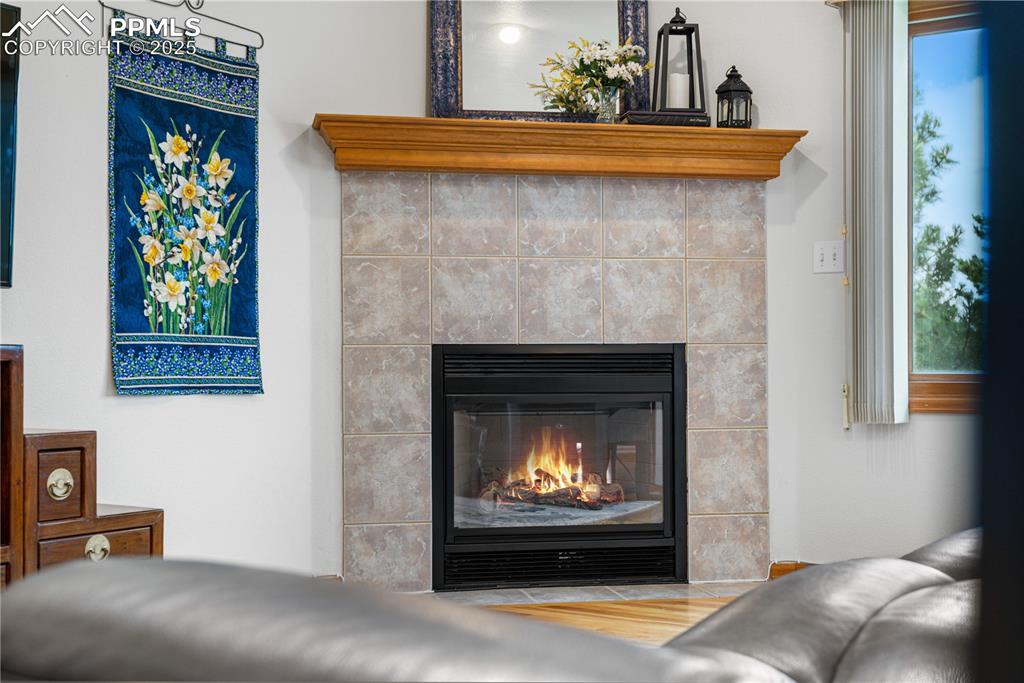
Detailed view of a glass covered fireplace
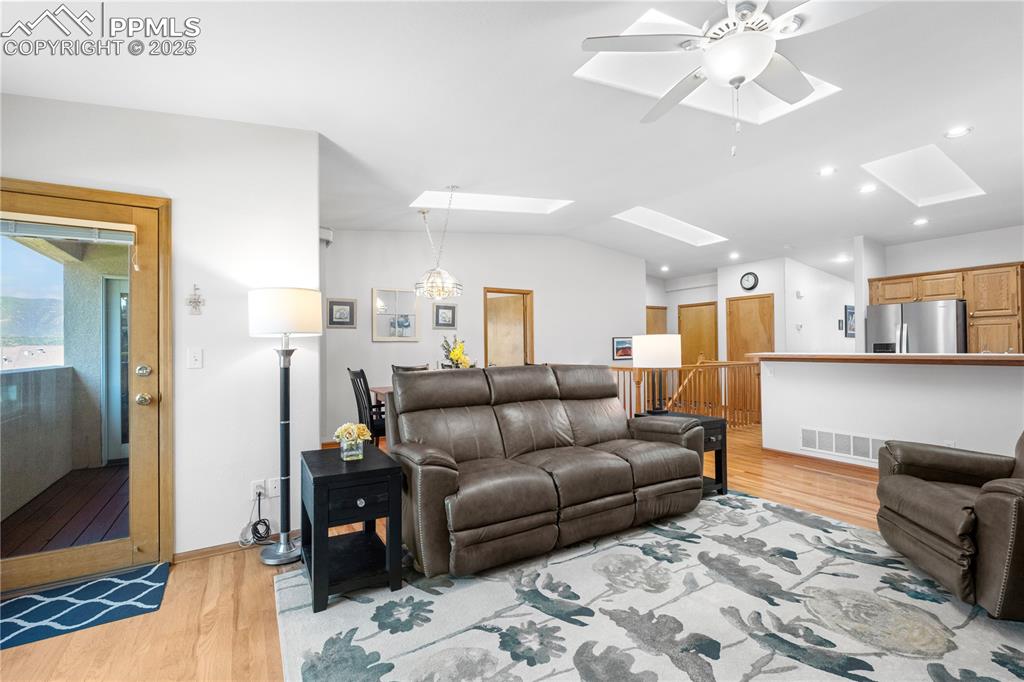
Living room featuring a skylight, light wood-type flooring, lofted ceiling, ceiling fan, and recessed lighting
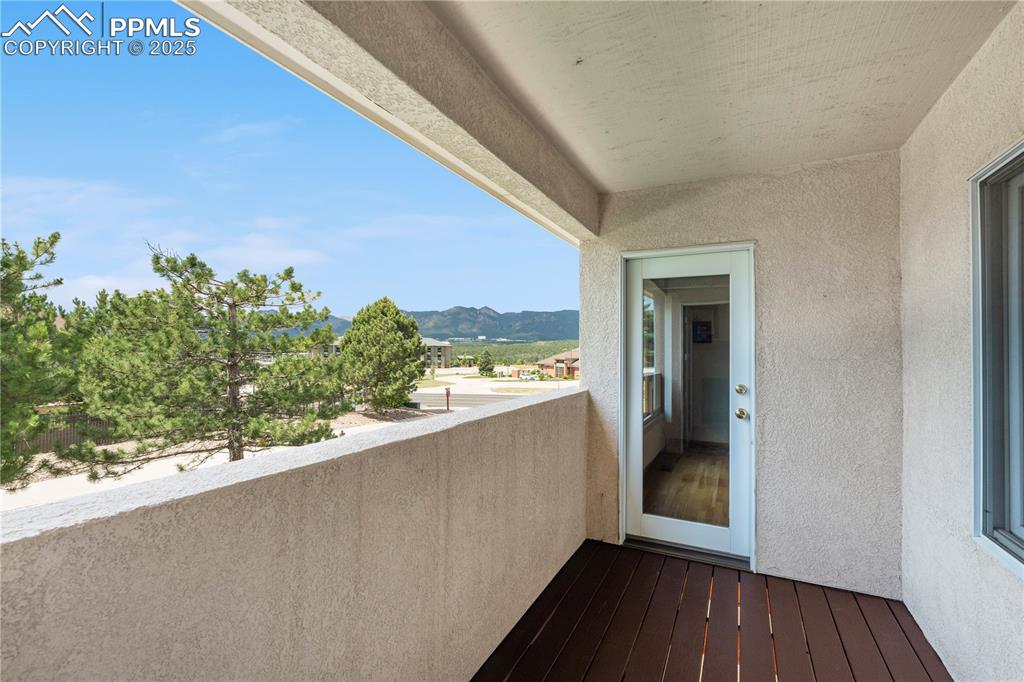
Balcony featuring a mountain view
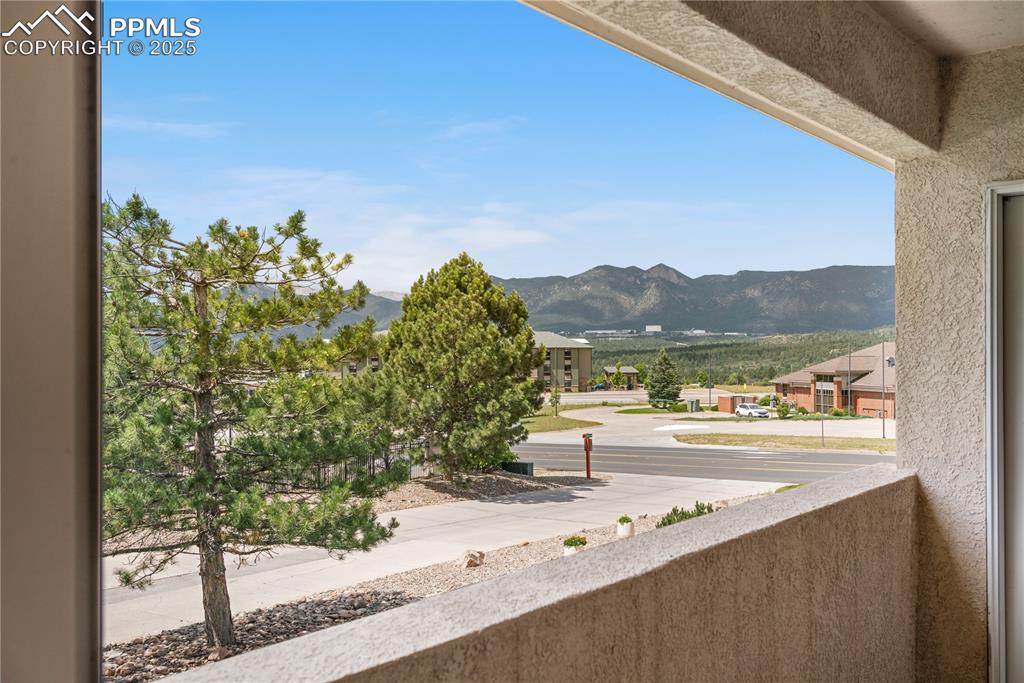
View of mountain background
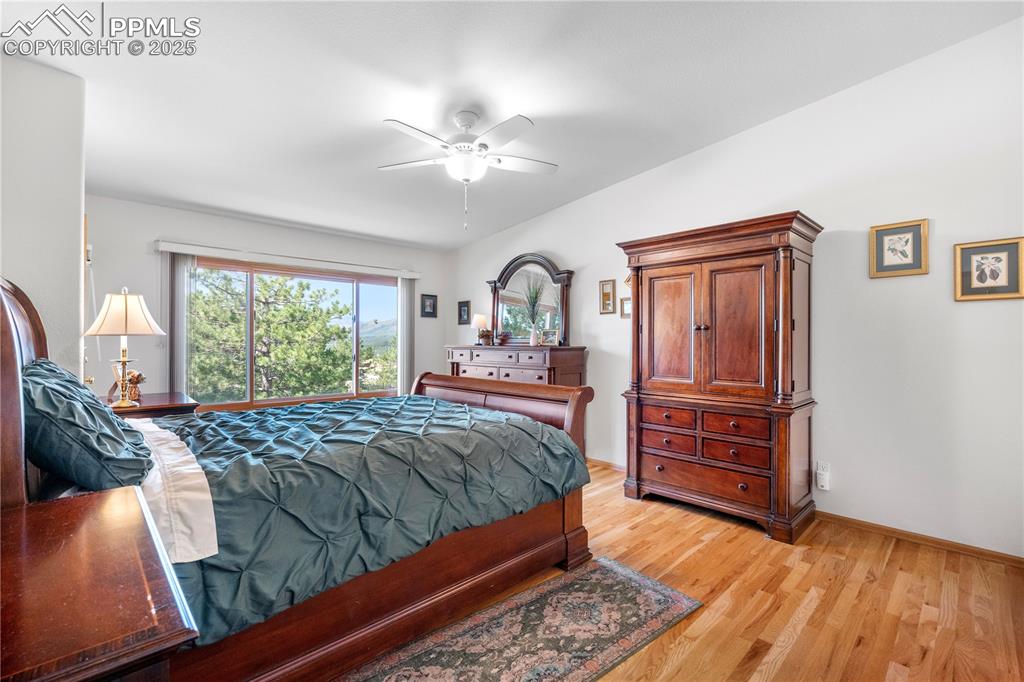
Bedroom with light wood-type flooring and a ceiling fan
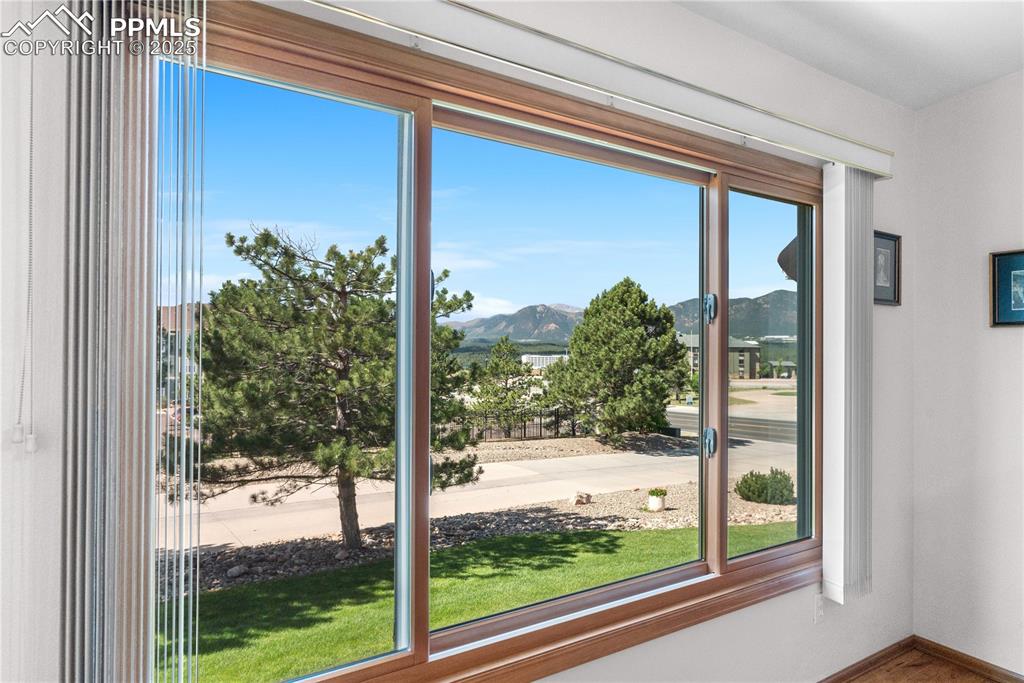
Other
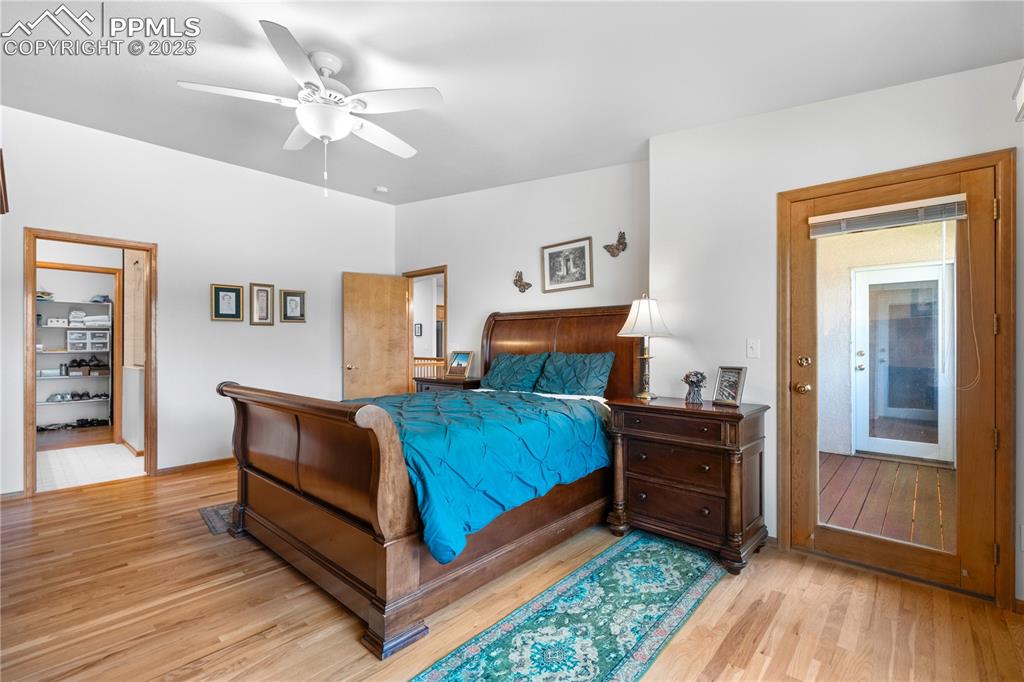
Bedroom featuring light wood-style floors and a ceiling fan
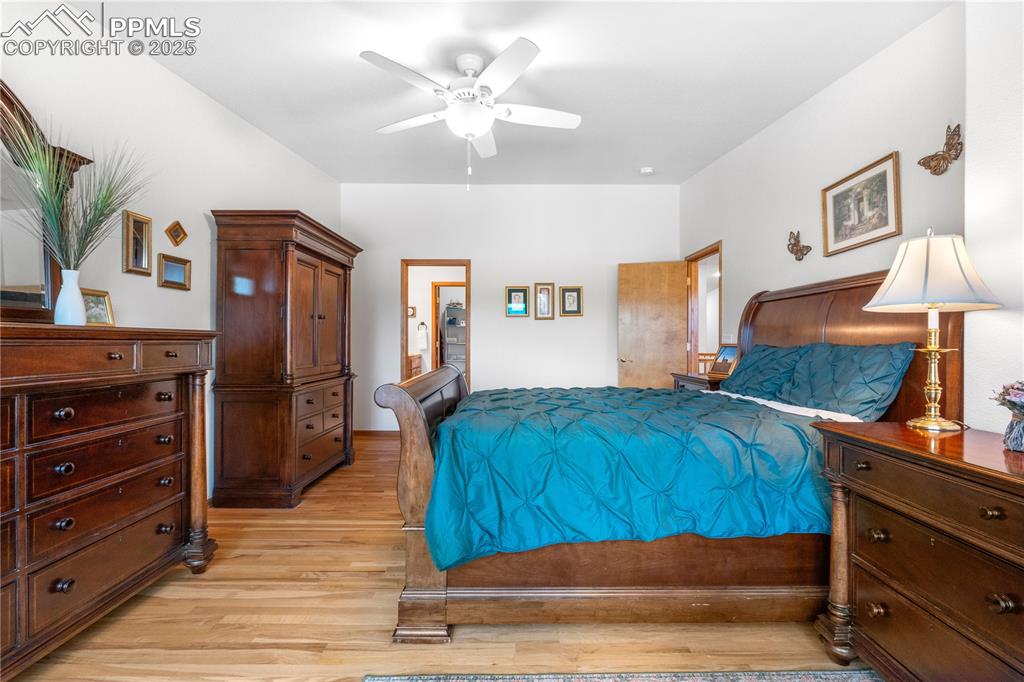
Bedroom featuring light wood finished floors and ceiling fan
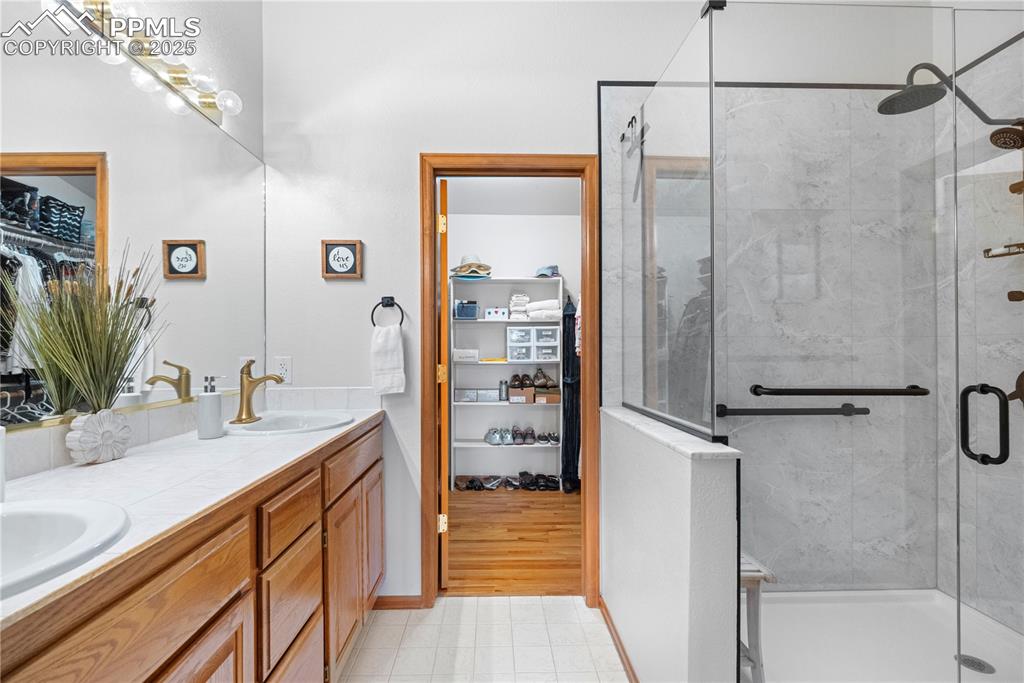
Bathroom featuring double vanity, a shower stall, and a walk in closet
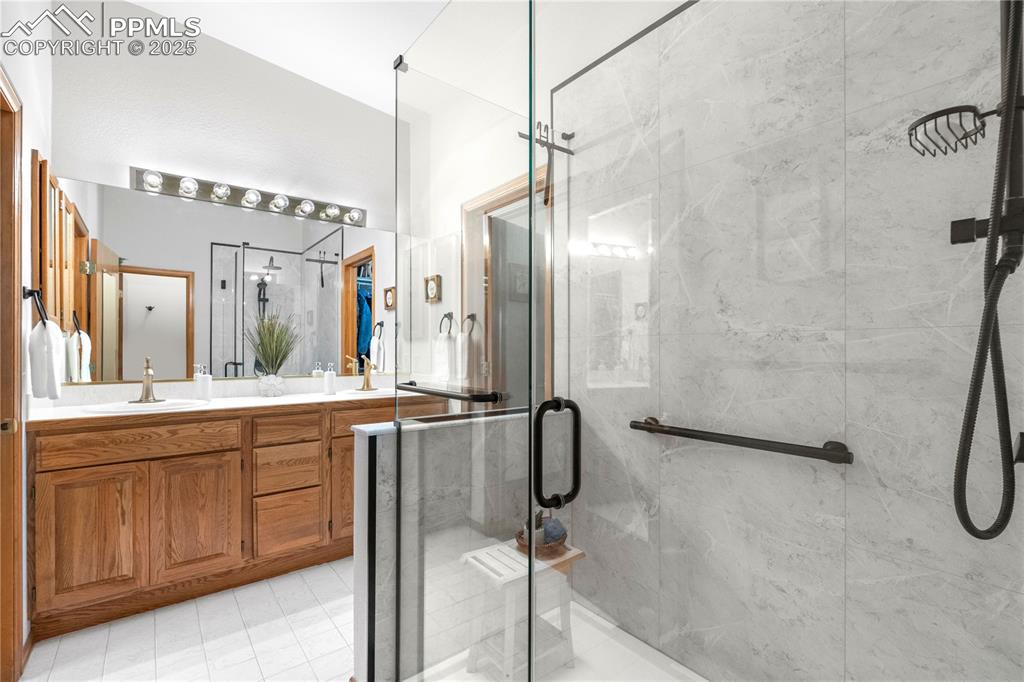
Full bathroom with a shower stall and double vanity
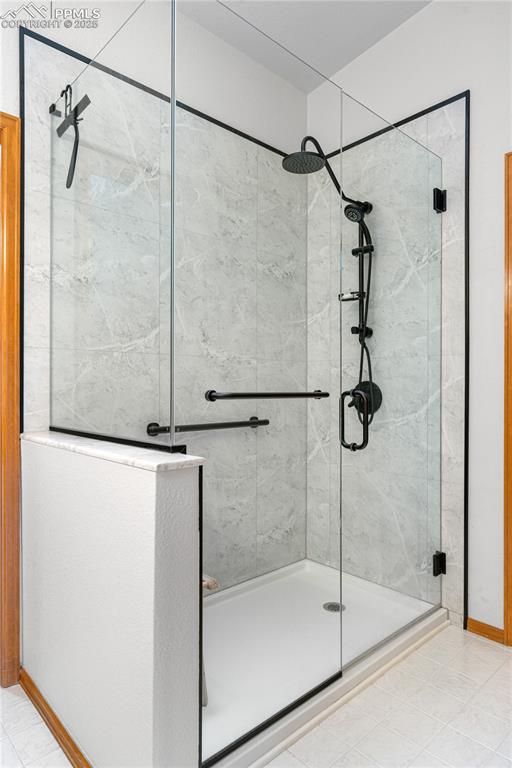
Full bath with a shower stall
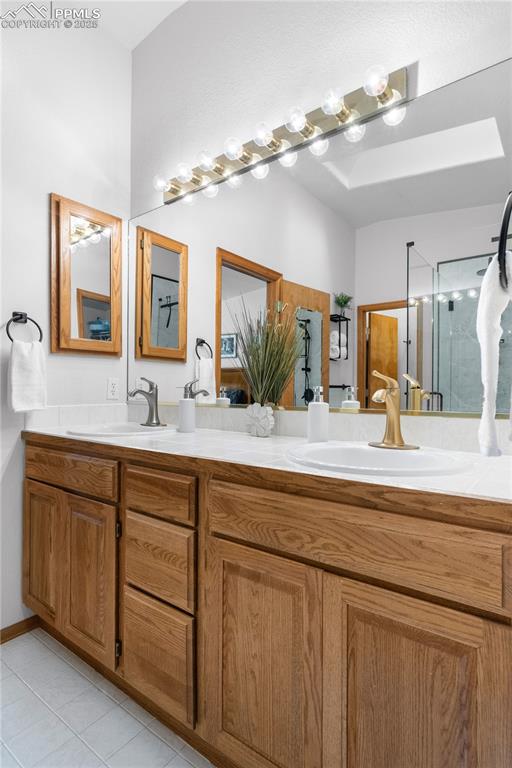
Bathroom featuring double vanity, tile patterned flooring, and a shower stall
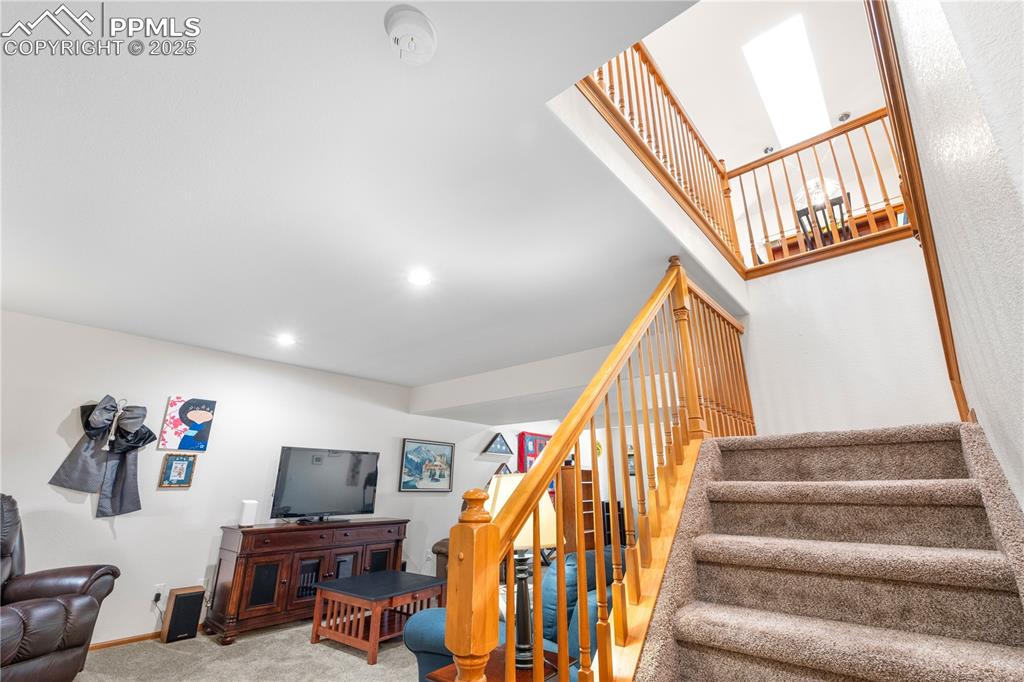
Staircase featuring carpet and recessed lighting
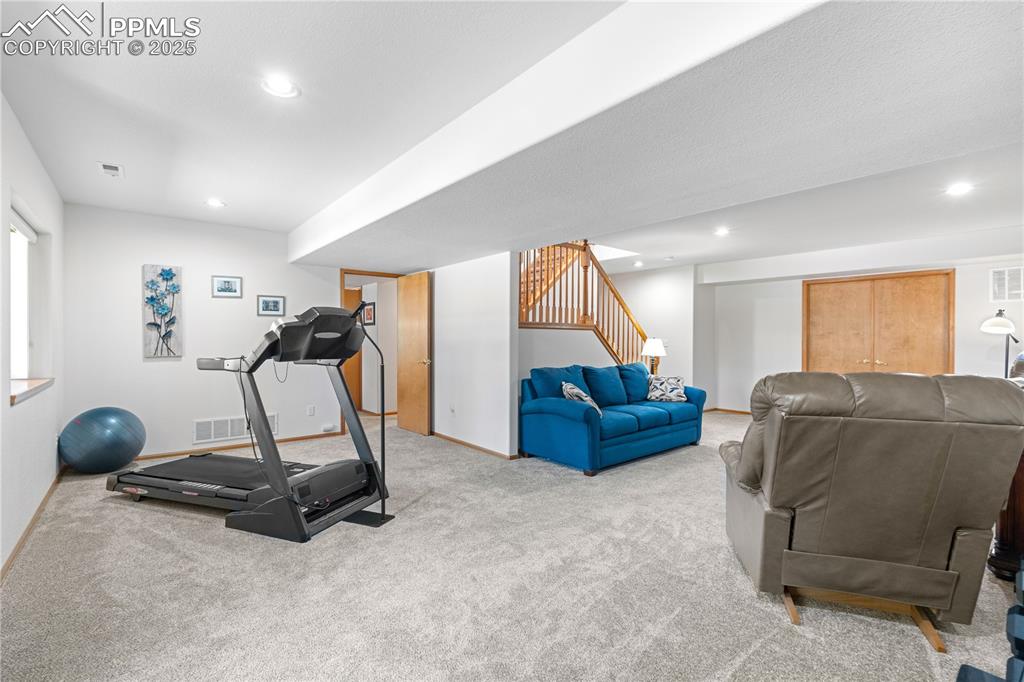
Exercise area featuring light carpet and recessed lighting
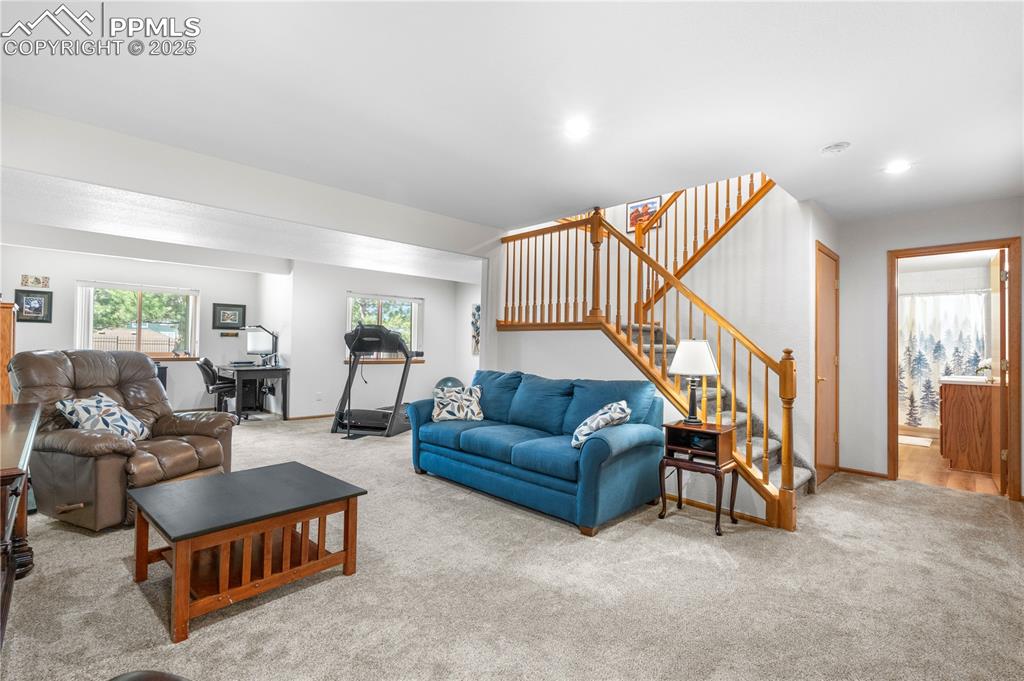
Carpeted living area featuring stairway and recessed lighting
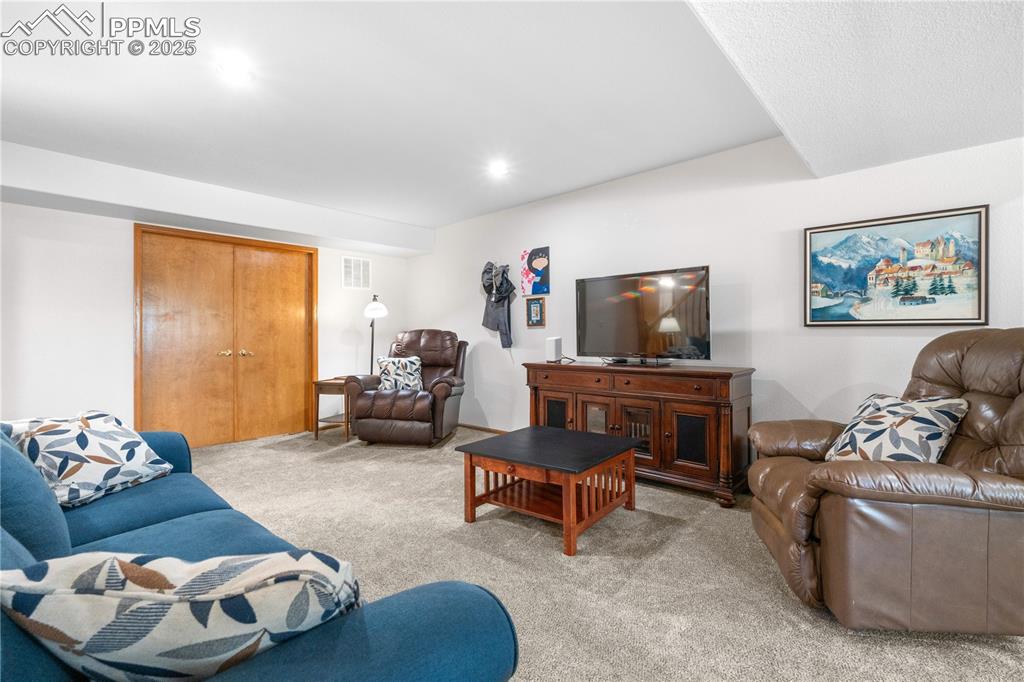
Living room with light carpet and recessed lighting
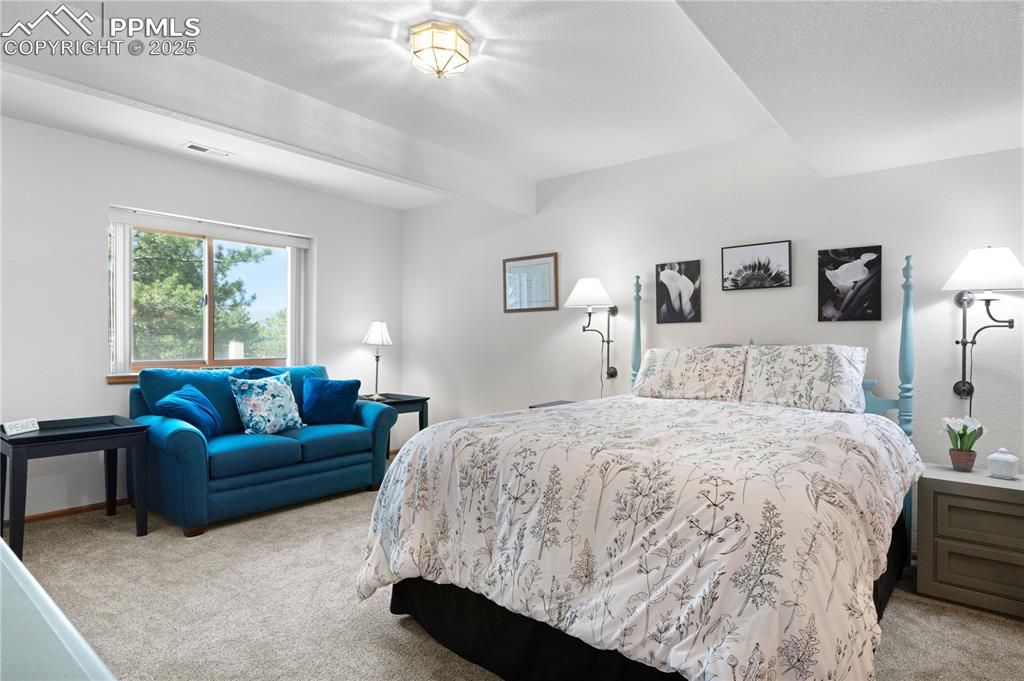
Carpeted bedroom featuring baseboards
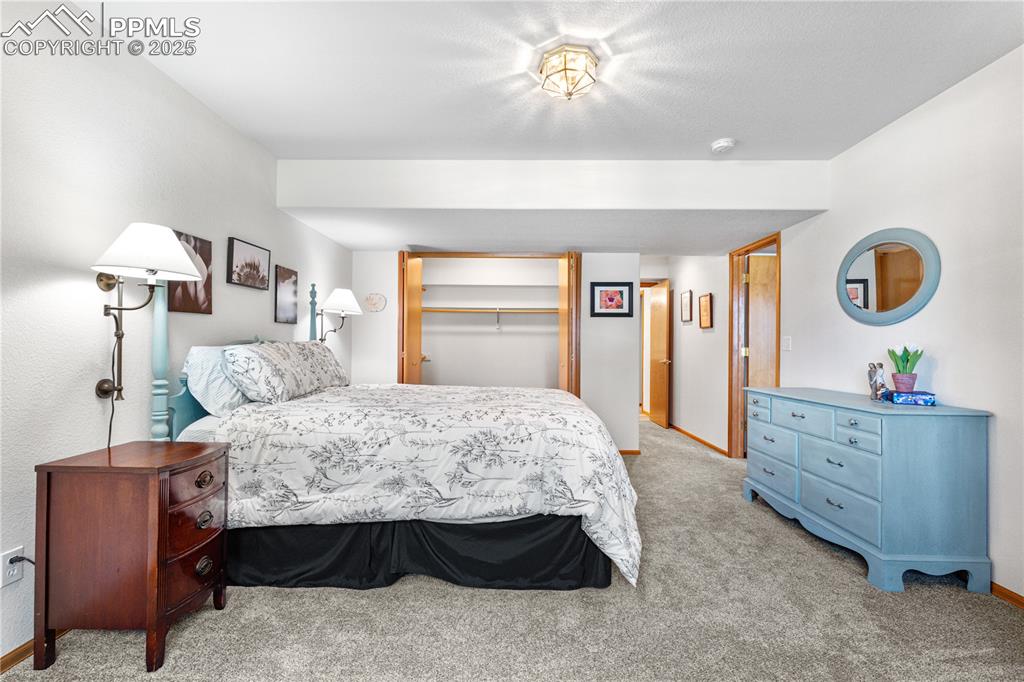
Bedroom with light colored carpet and baseboards
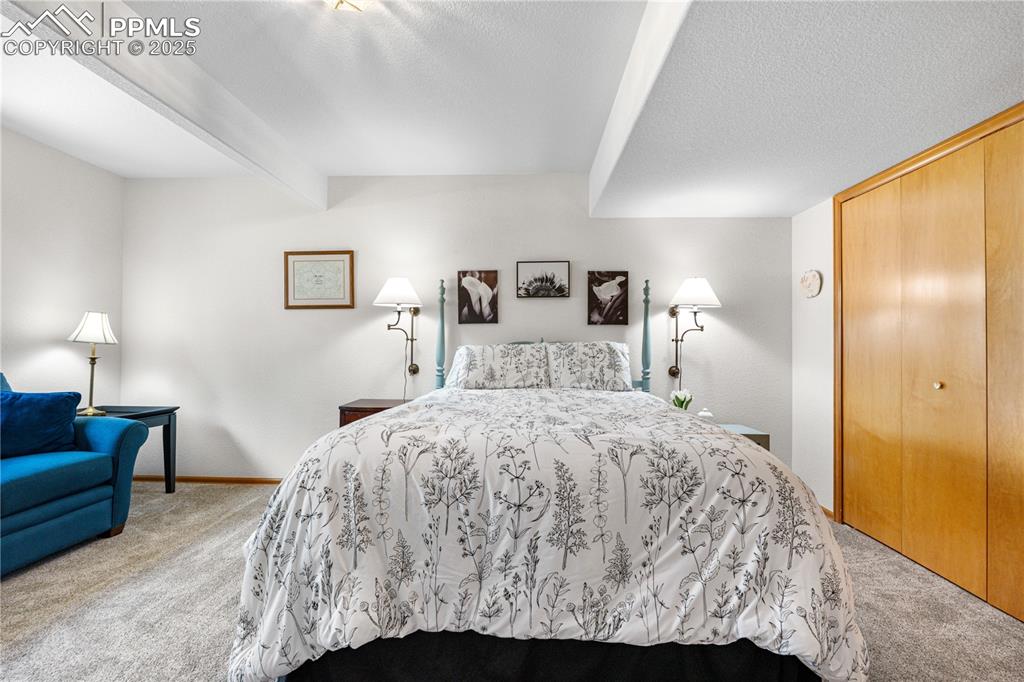
Bedroom with carpet floors, beam ceiling, a closet, and a textured ceiling
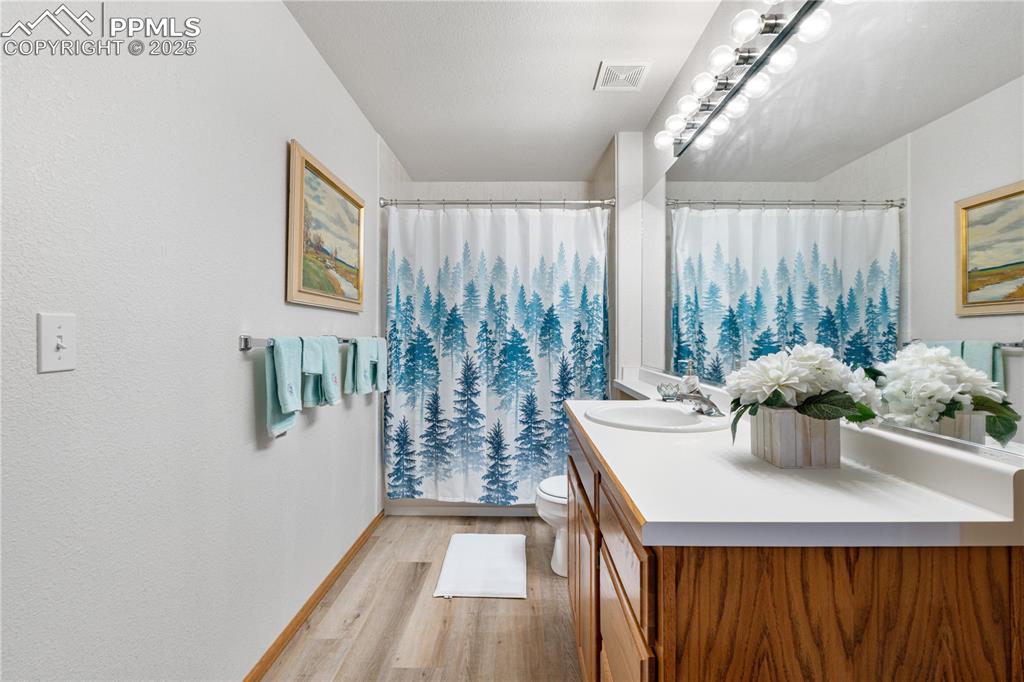
Full bath featuring wood finished floors, vanity, and a shower with curtain
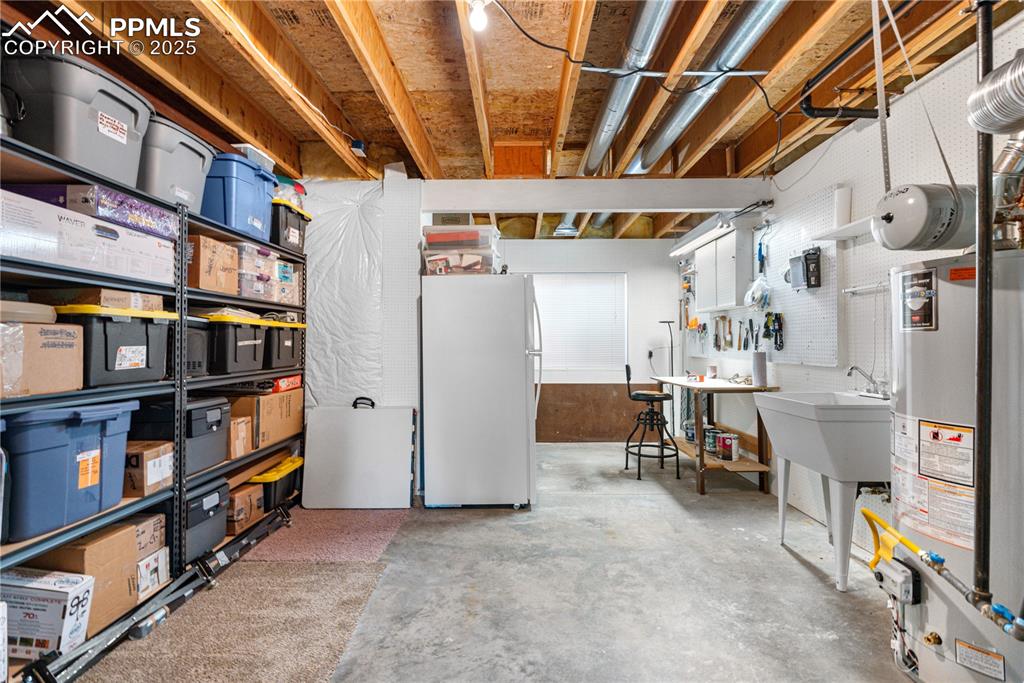
Unfinished basement featuring freestanding refrigerator and gas water heater
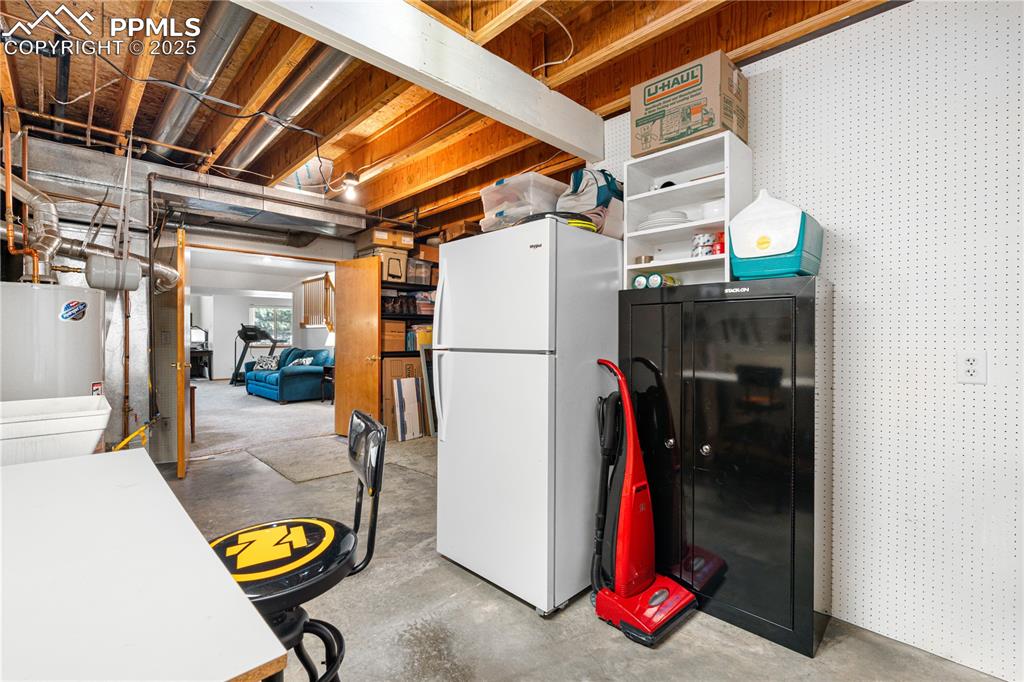
Below grade area featuring freestanding refrigerator, water heater, and wallpapered walls
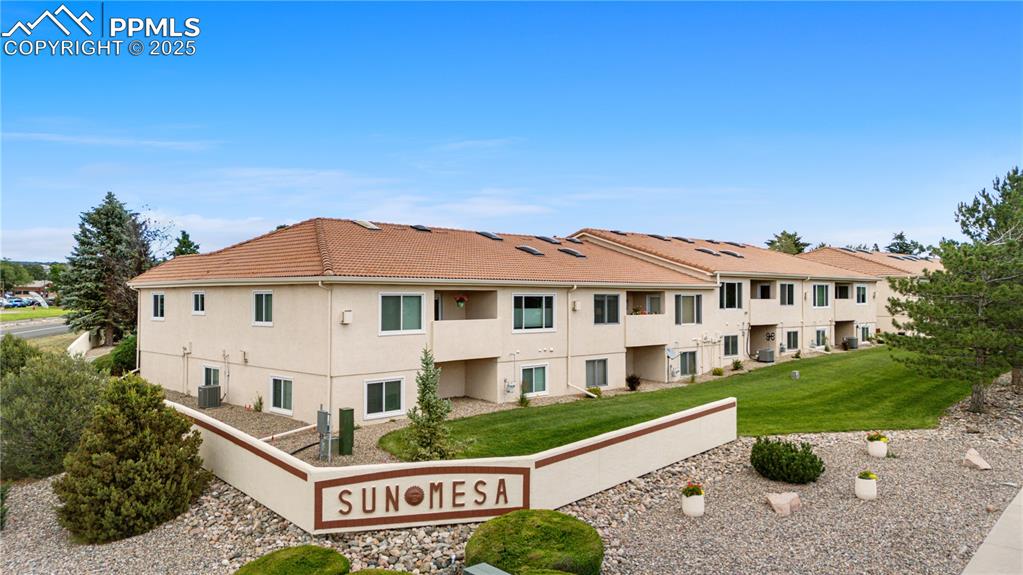
View of building exterior with a residential view
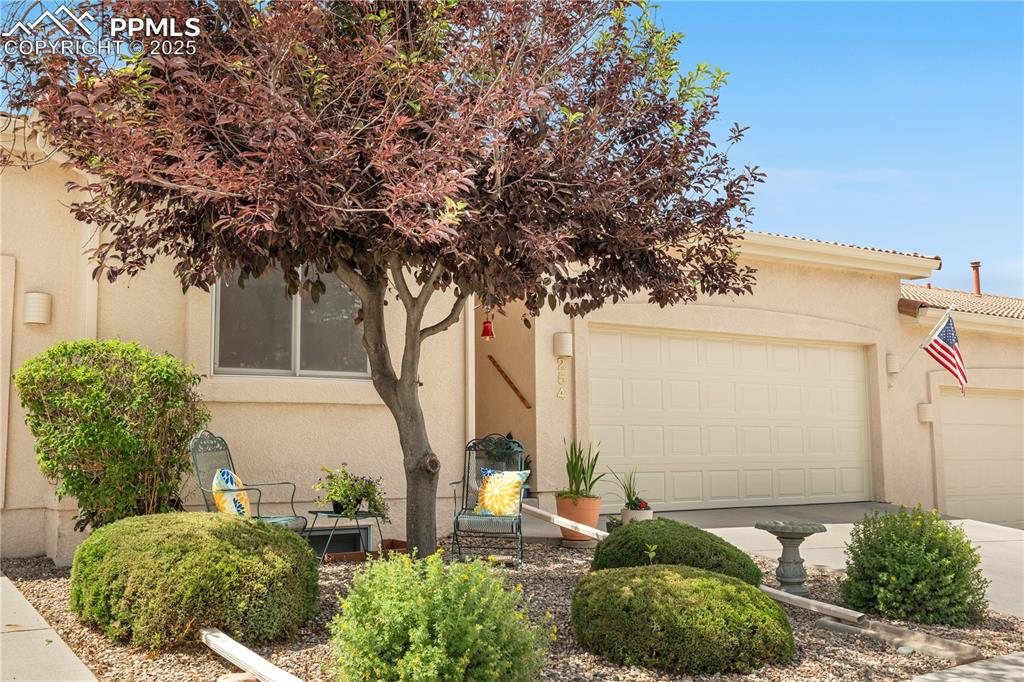
View of front of house featuring stucco siding and an attached garage
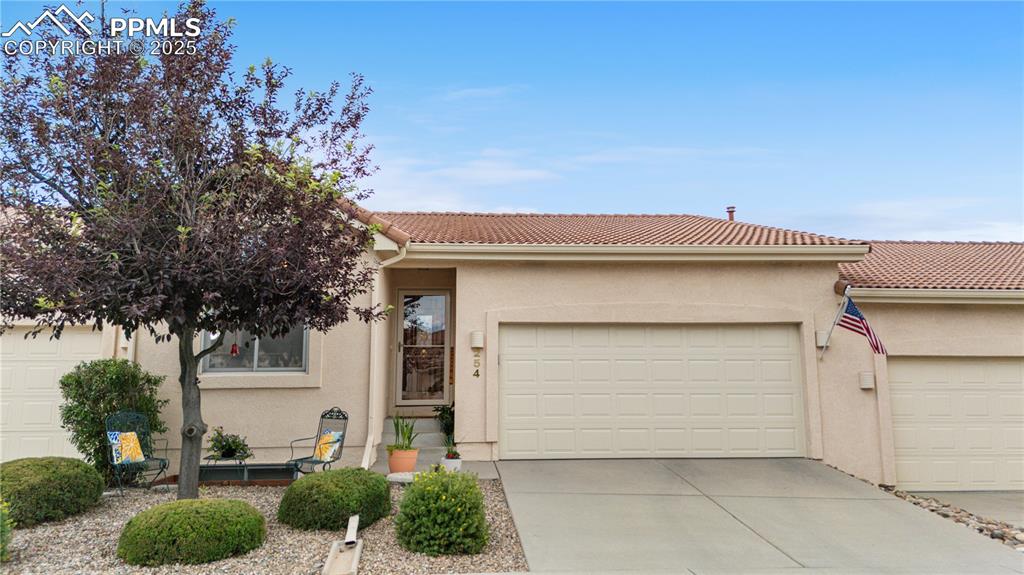
View of front facade with stucco siding, concrete driveway, an attached garage, and a tiled roof
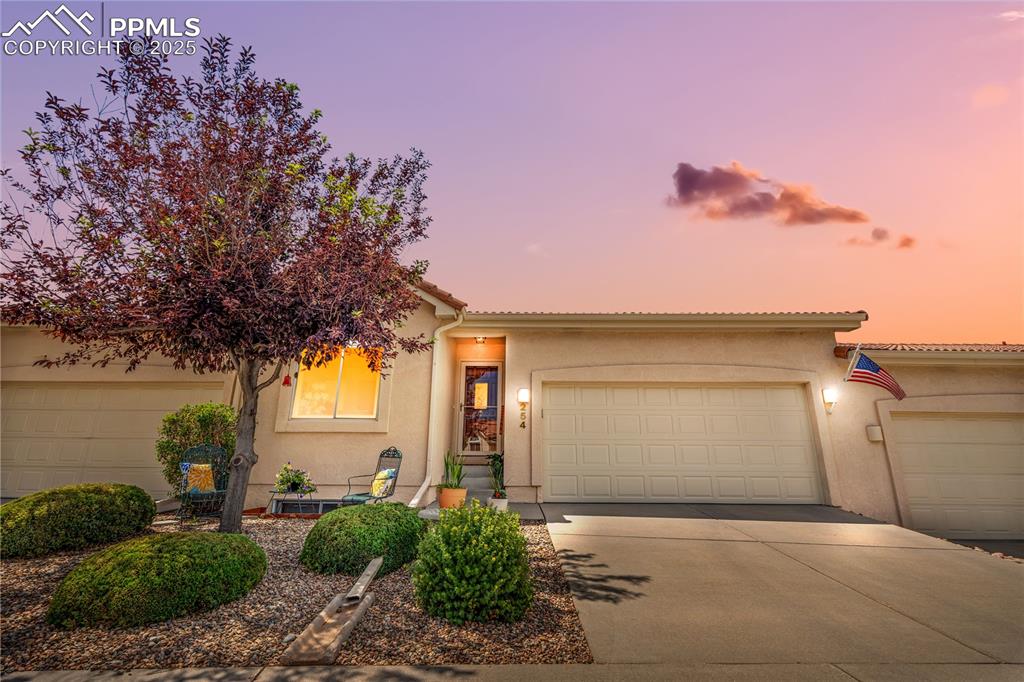
View of front facade with stucco siding, driveway, an attached garage, and a tiled roof
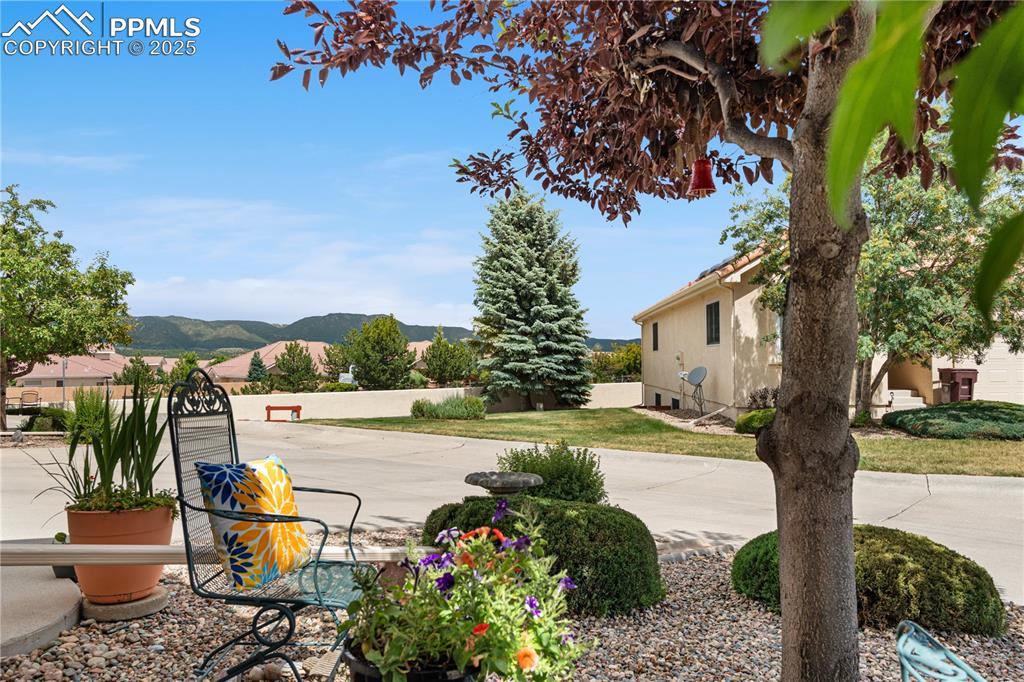
View of yard with a mountain view and a patio area
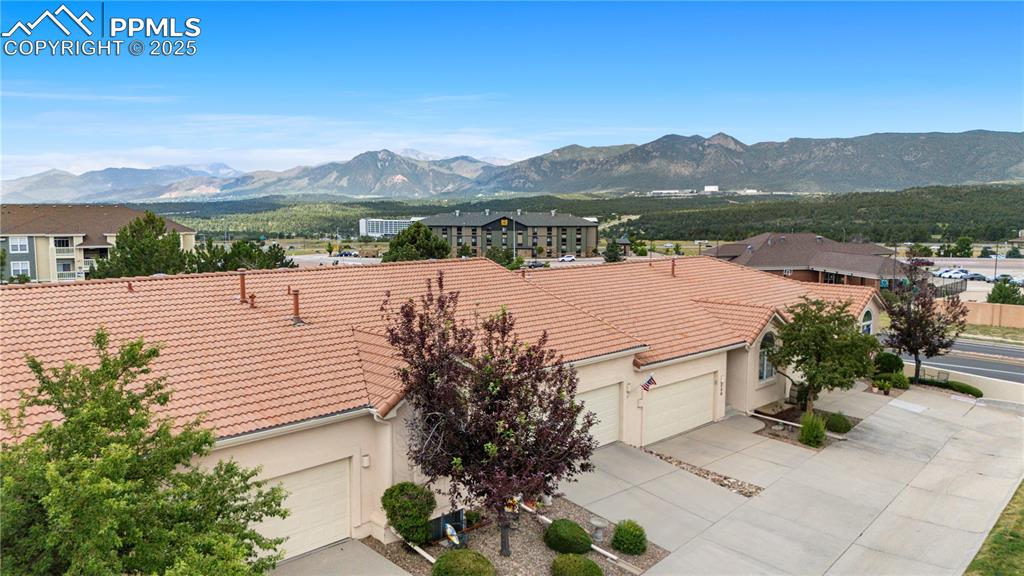
View of mountain backdrop
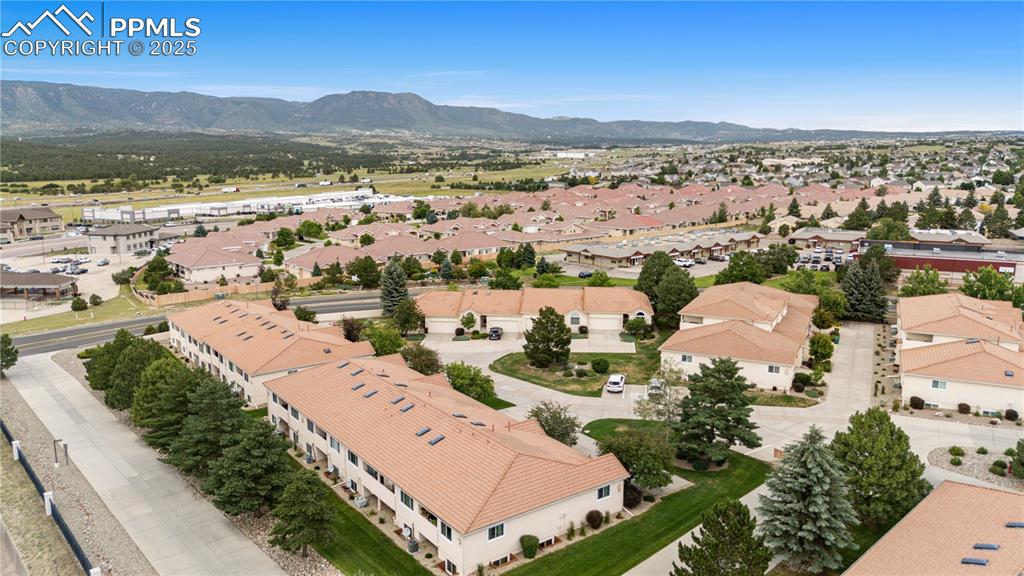
Aerial perspective of suburban area with a mountainous background
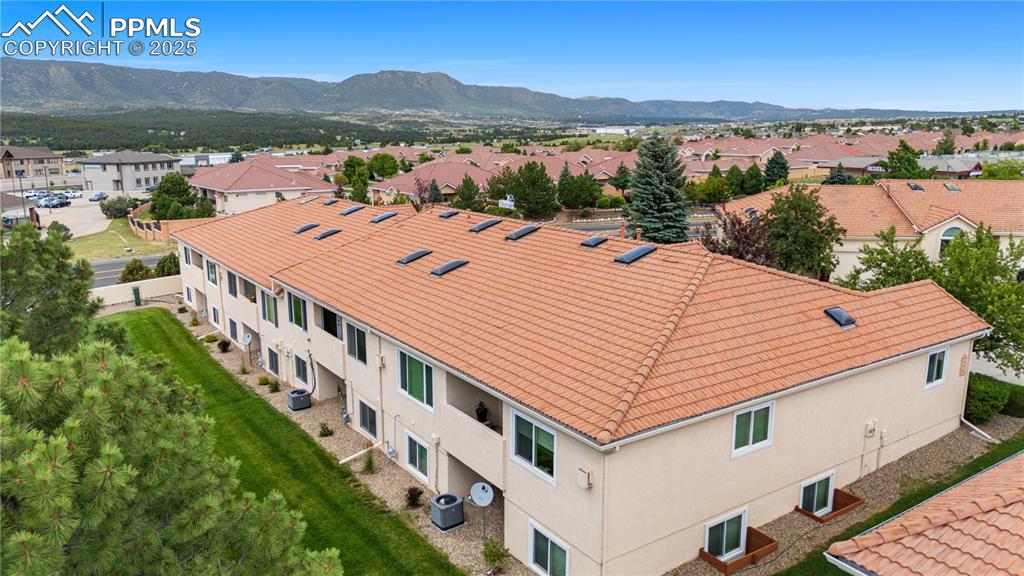
Aerial view of residential area with a mountainous background
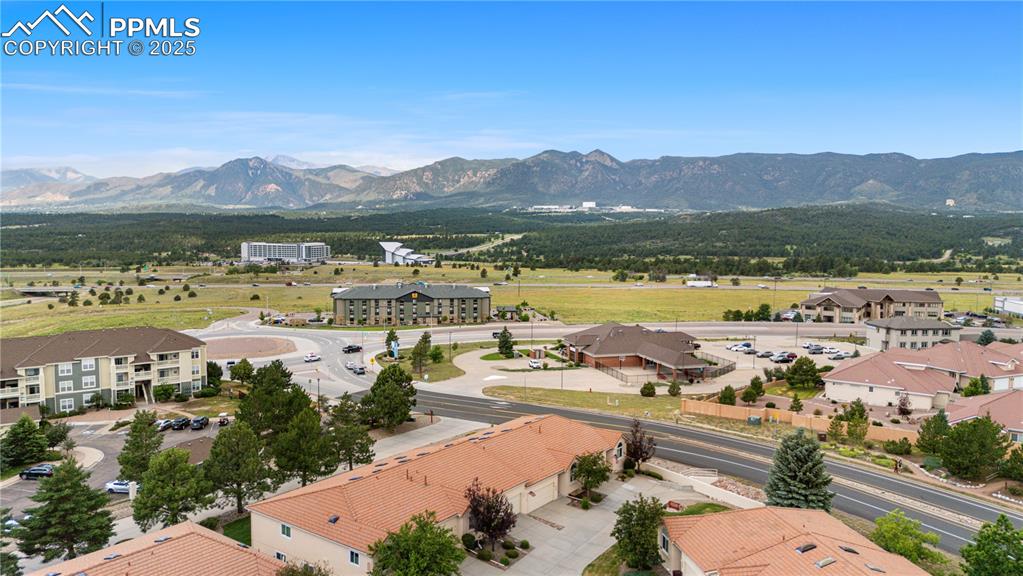
View of mountain backdrop
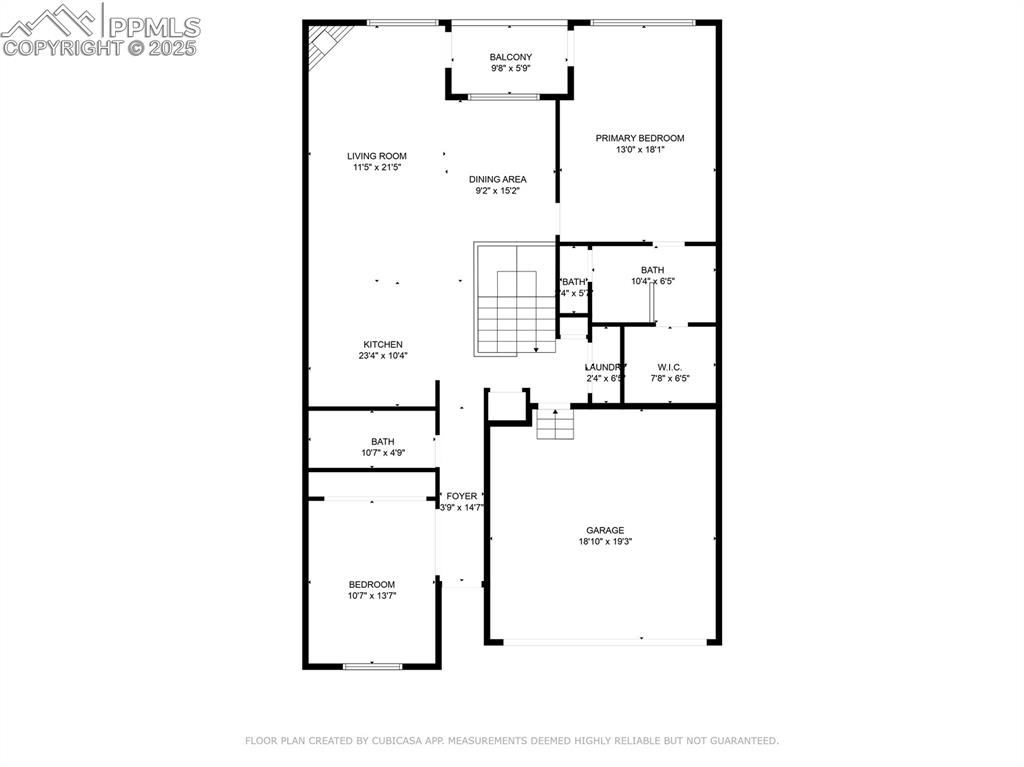
View of property floor plan
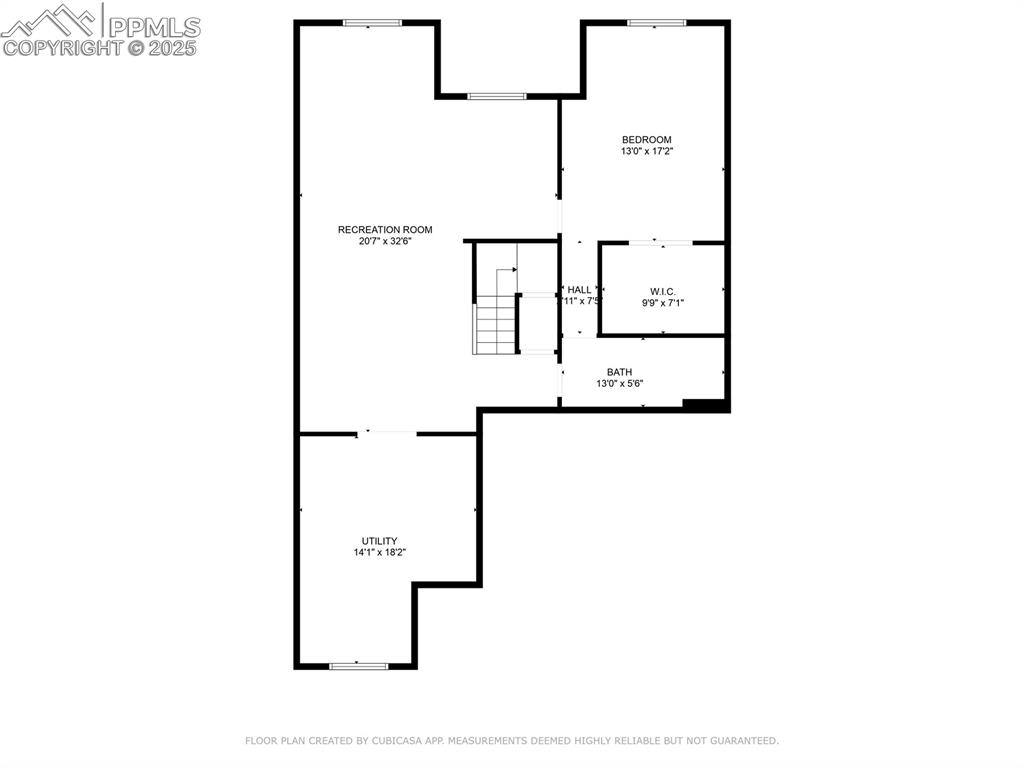
View of home floor plan
Disclaimer: The real estate listing information and related content displayed on this site is provided exclusively for consumers’ personal, non-commercial use and may not be used for any purpose other than to identify prospective properties consumers may be interested in purchasing.