5445 Tennessee Pass Drive, Colorado Springs, CO, 80917
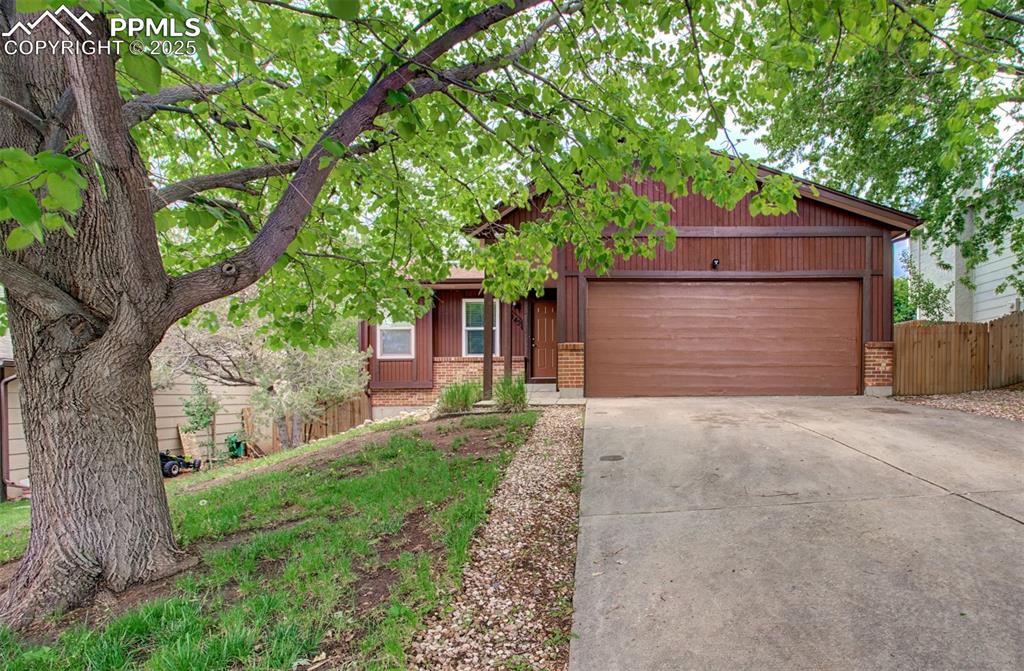
View of front of property with brick siding, a garage, and concrete driveway
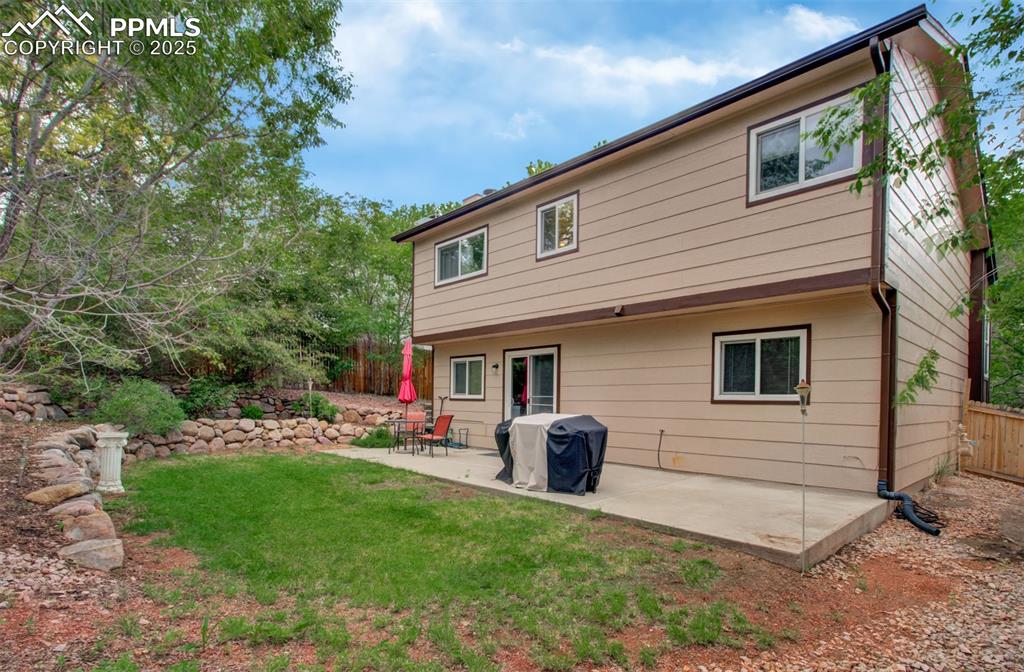
Back of property with a patio area
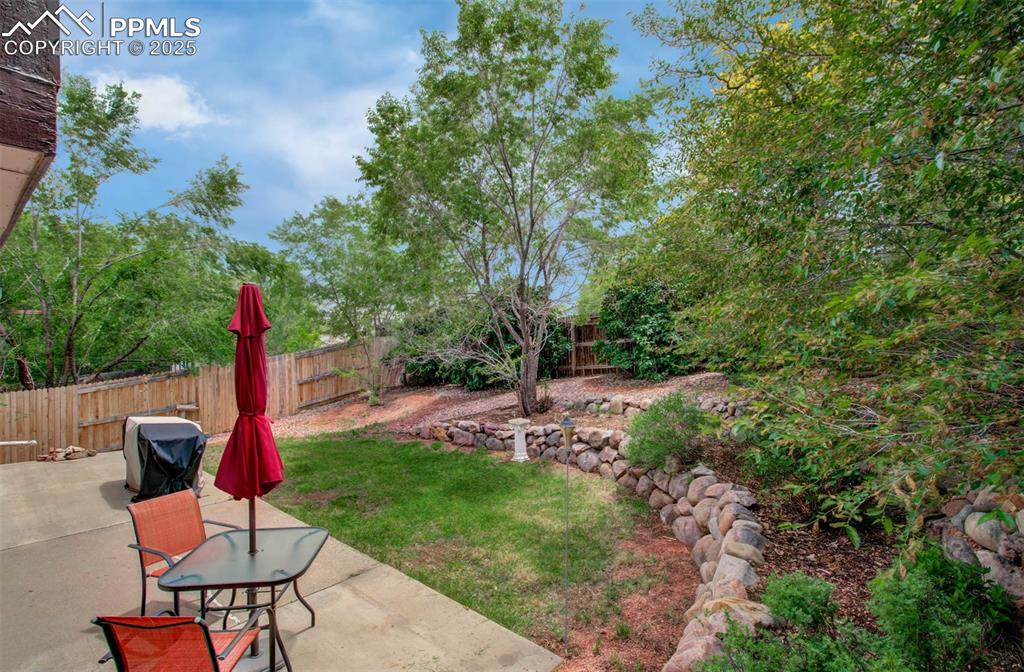
Fenced backyard featuring a patio
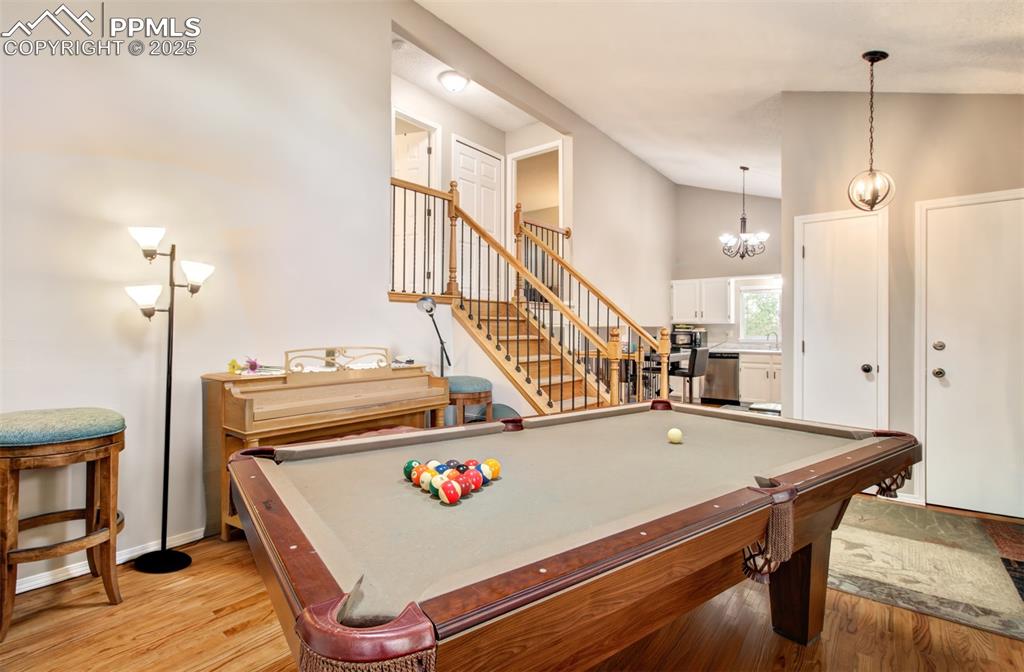
Rec room featuring light wood-type flooring, billiards, high vaulted ceiling, and a chandelier
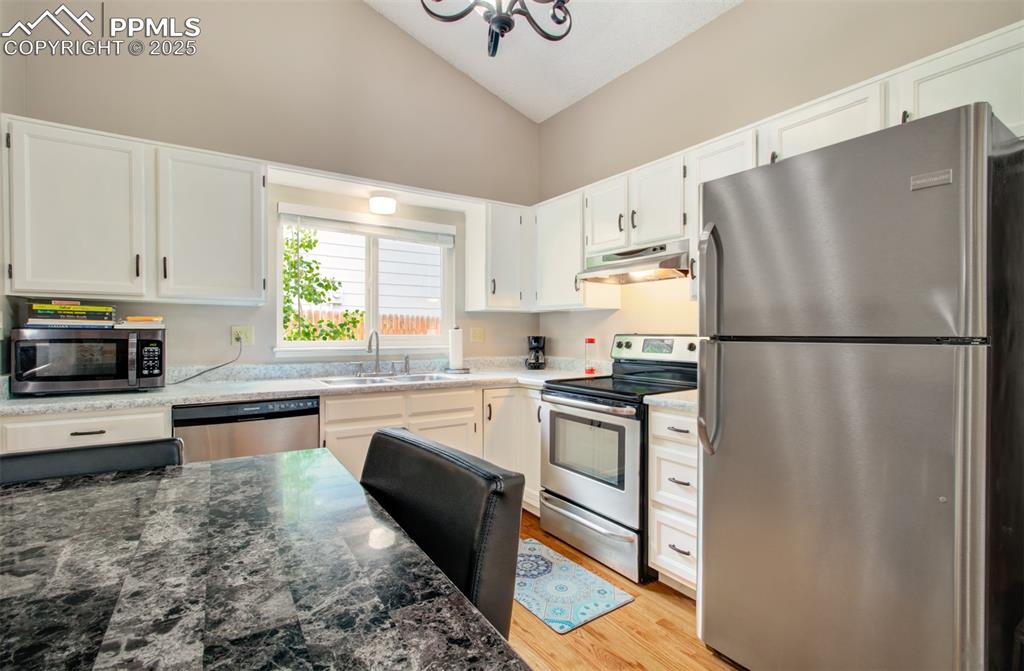
Kitchen with stainless steel appliances, under cabinet range hood, high vaulted ceiling, white cabinetry, and light wood-style flooring
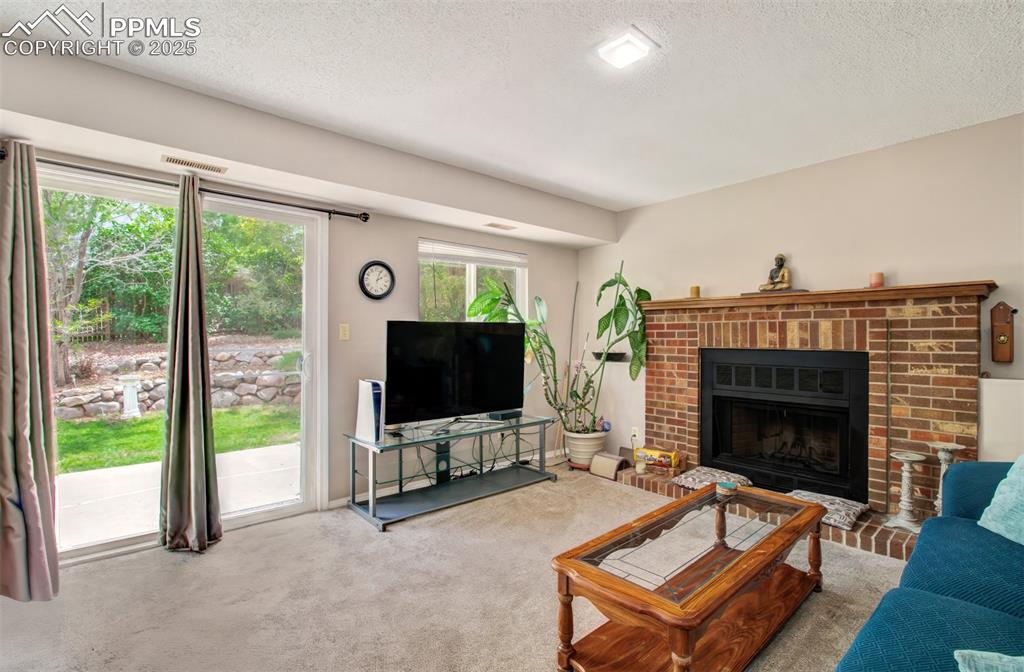
Living area with a textured ceiling, carpet floors, and a brick fireplace
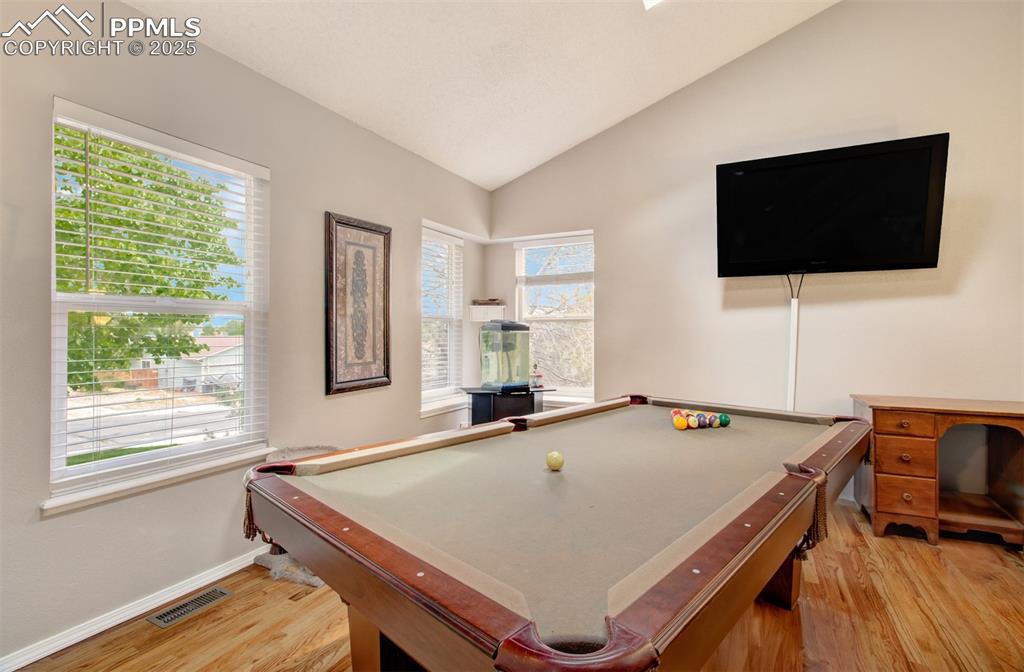
Playroom with pool table, vaulted ceiling, and light wood finished floors
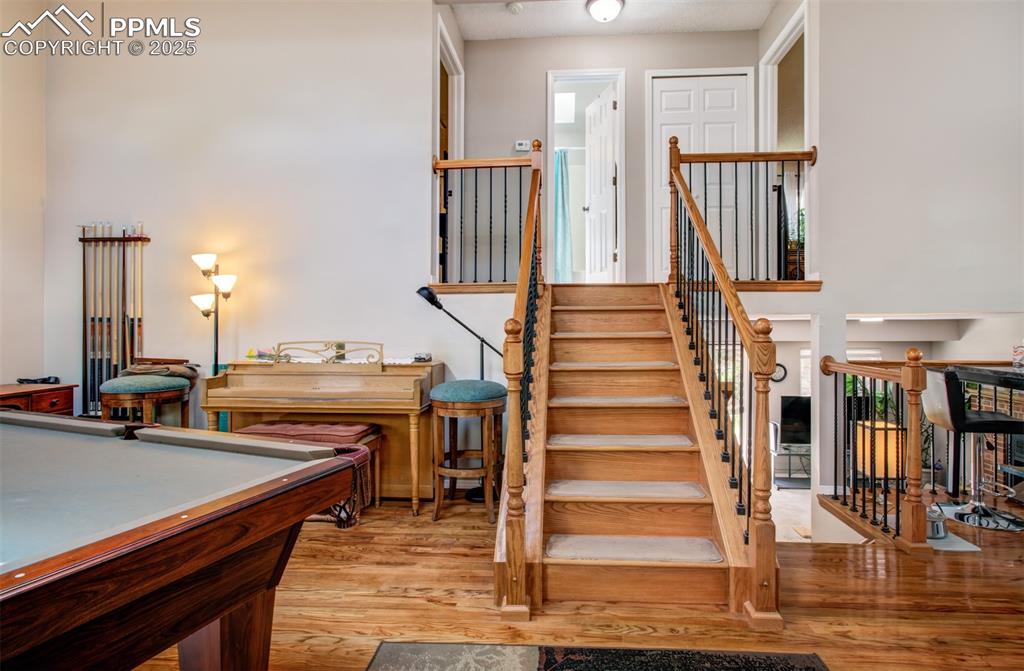
Staircase with wood finished floors and pool table
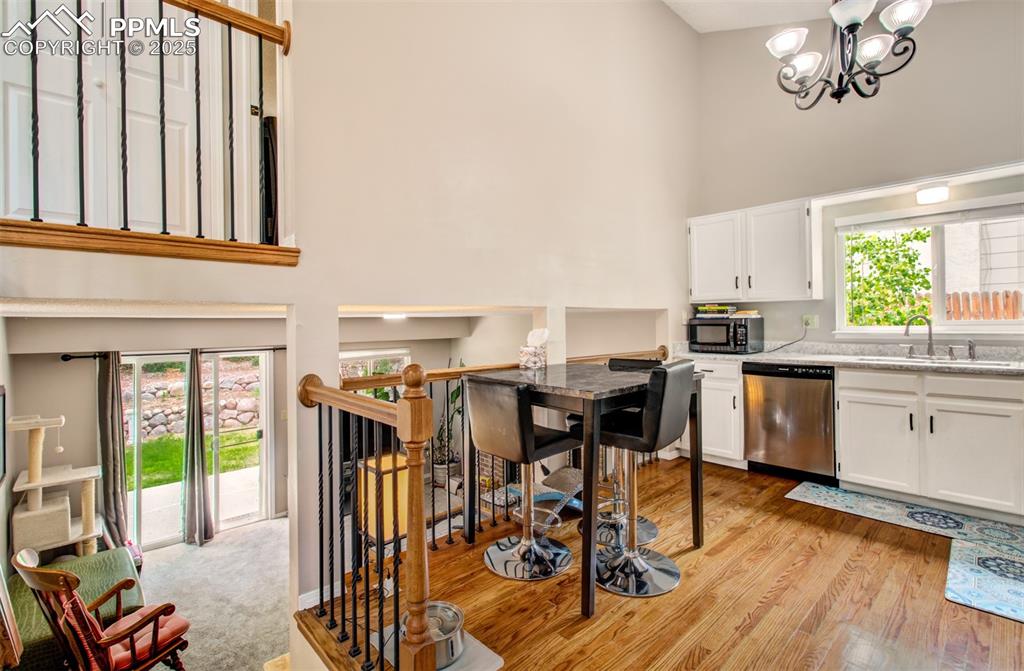
Kitchen with dishwasher, a towering ceiling, light wood finished floors, white cabinets, and a chandelier
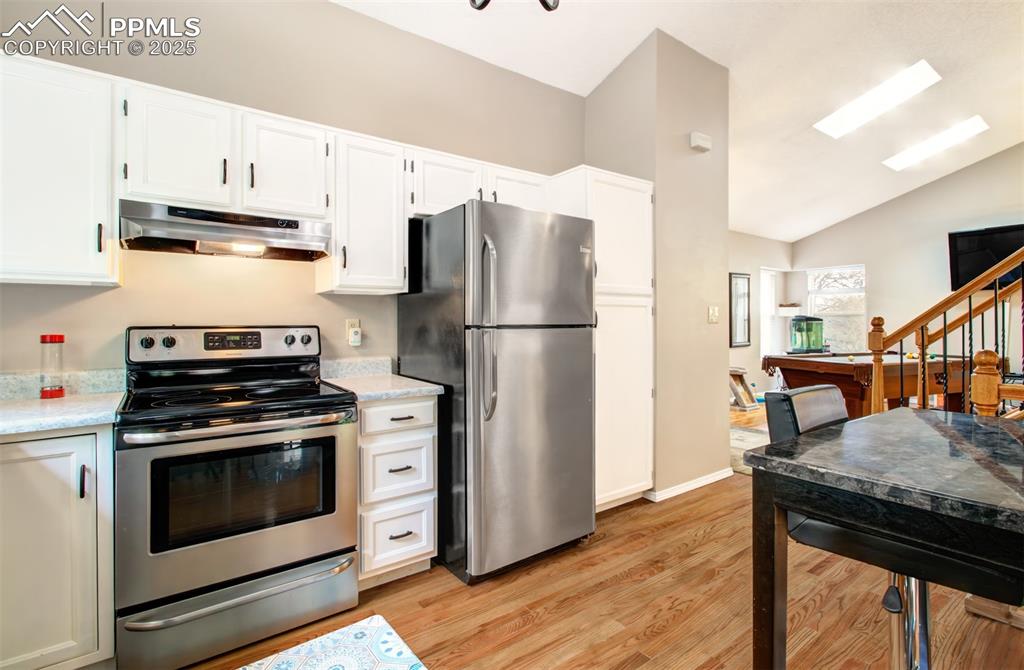
Kitchen with under cabinet range hood, appliances with stainless steel finishes, light wood-style flooring, white cabinets, and lofted ceiling
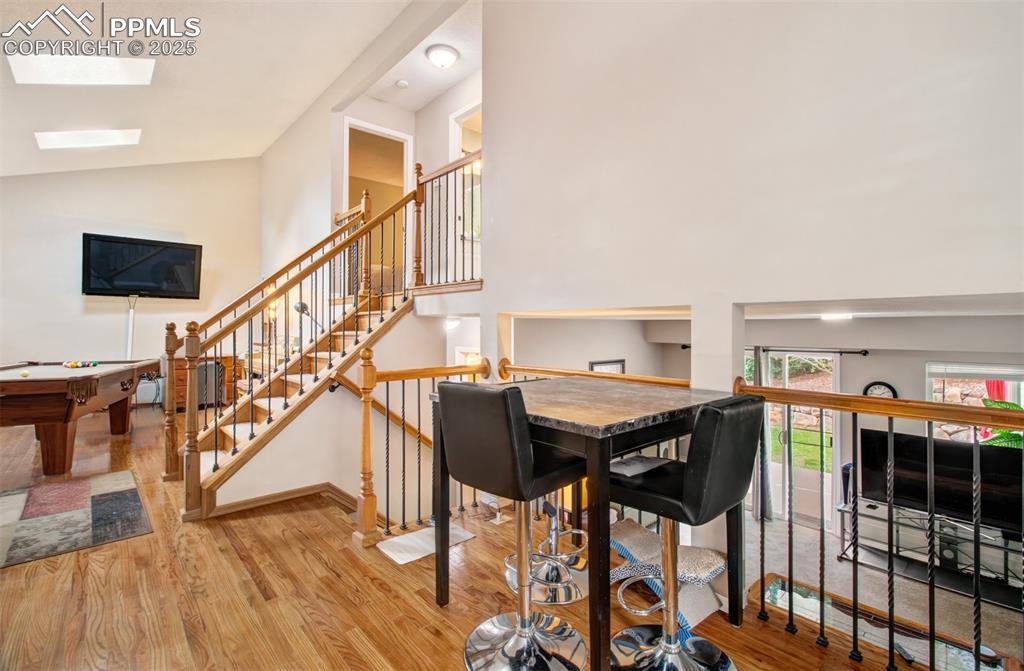
Dining space featuring wood finished floors, high vaulted ceiling, a skylight, and billiards table
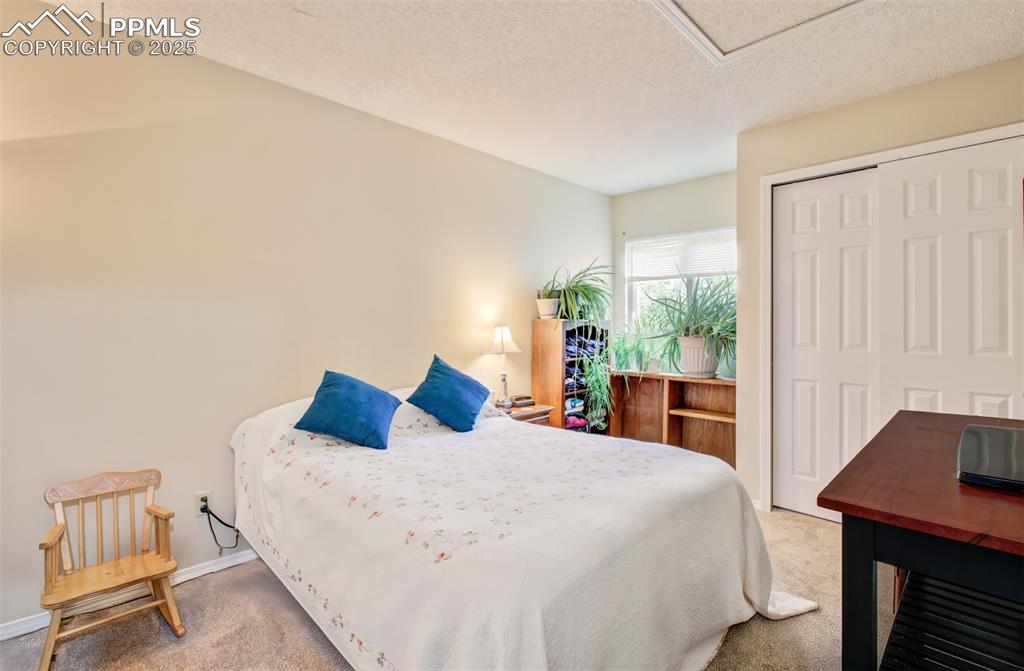
Bedroom with carpet flooring, a closet, a textured ceiling, and attic access
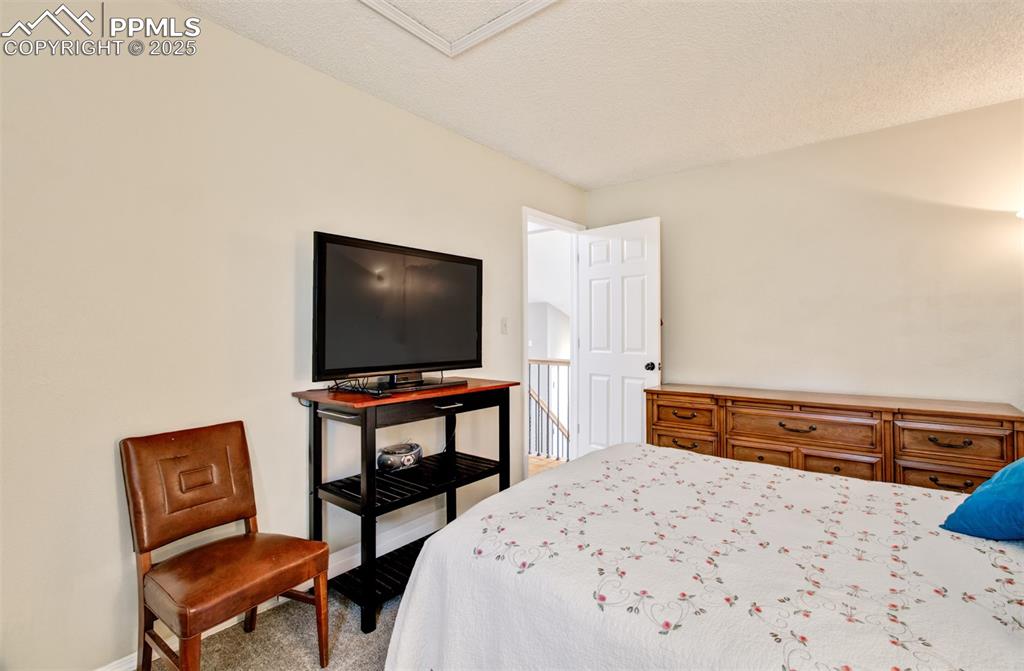
Bedroom with carpet floors and a textured ceiling
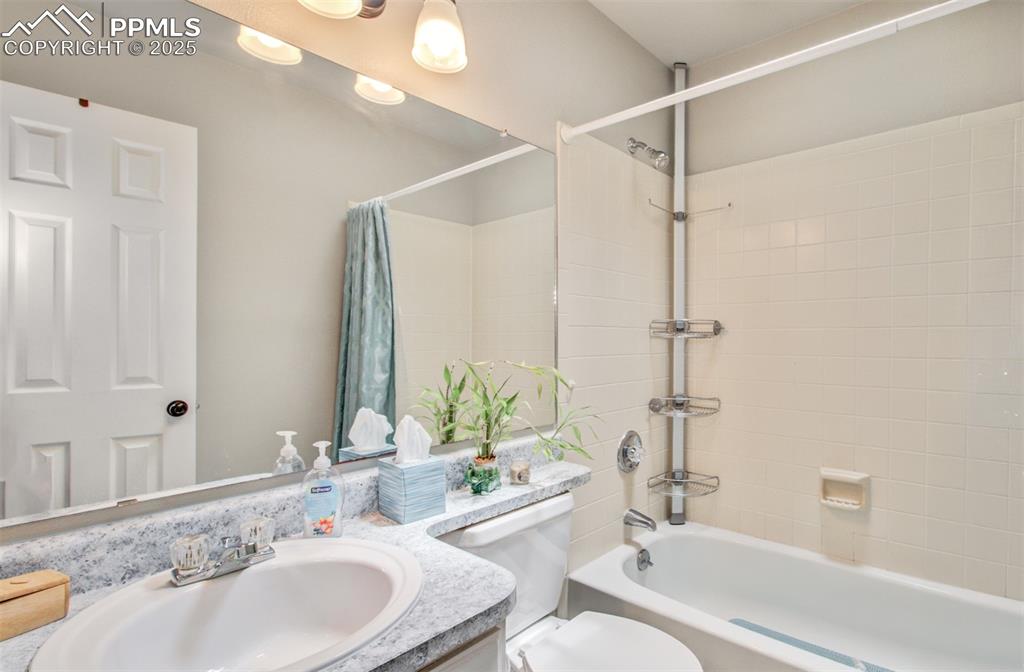
Bathroom with shower / bath combo with shower curtain and vanity
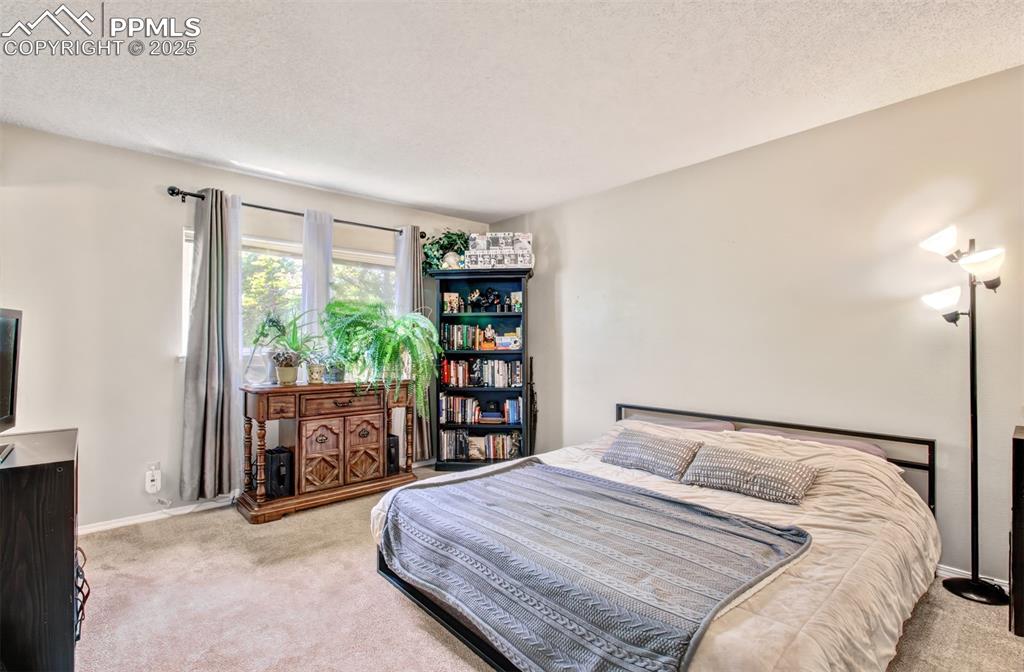
Bedroom featuring carpet and a textured ceiling
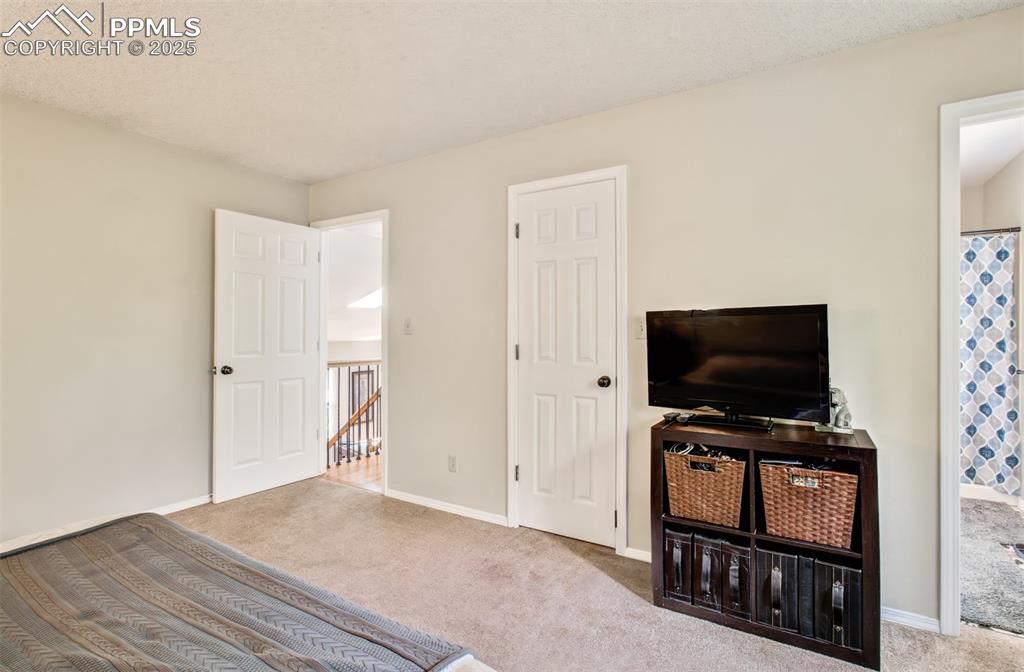
Bedroom with carpet and baseboards
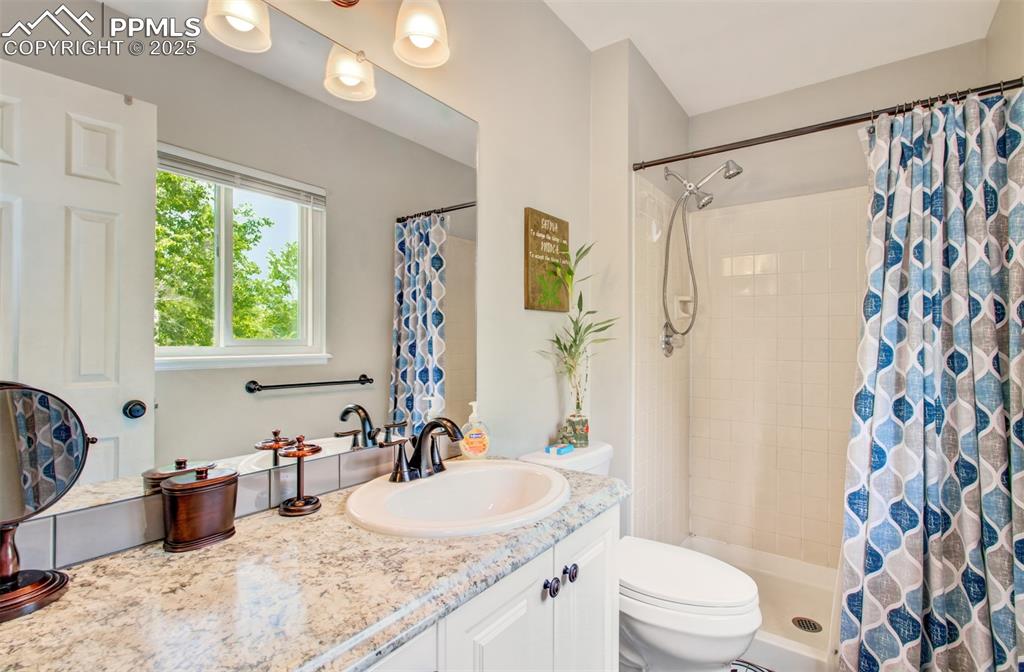
Bathroom with vanity and a tile shower
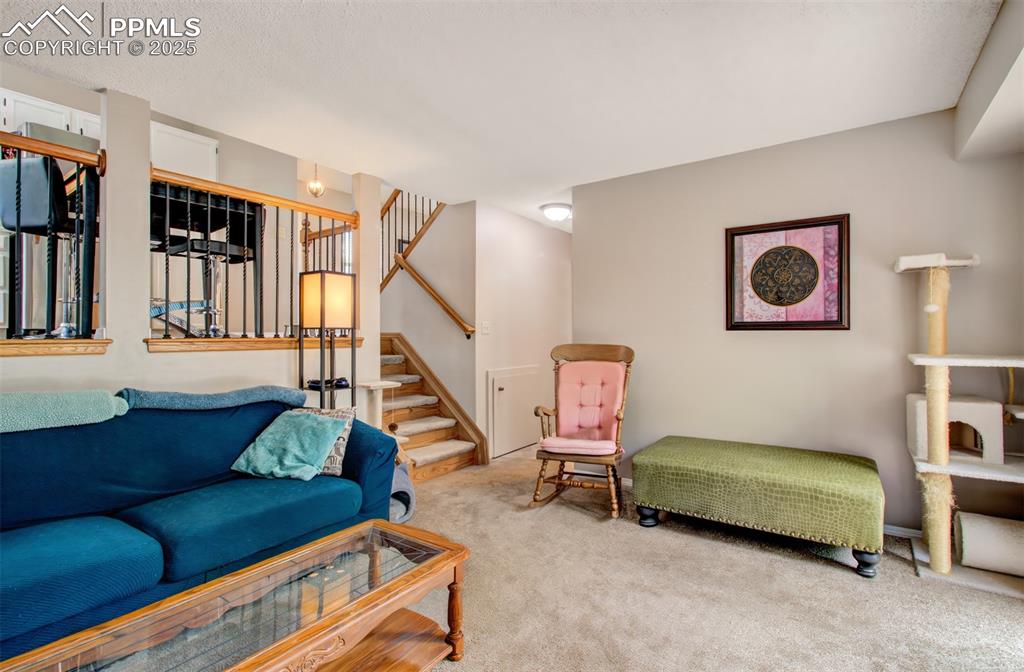
Living area featuring light carpet and stairway
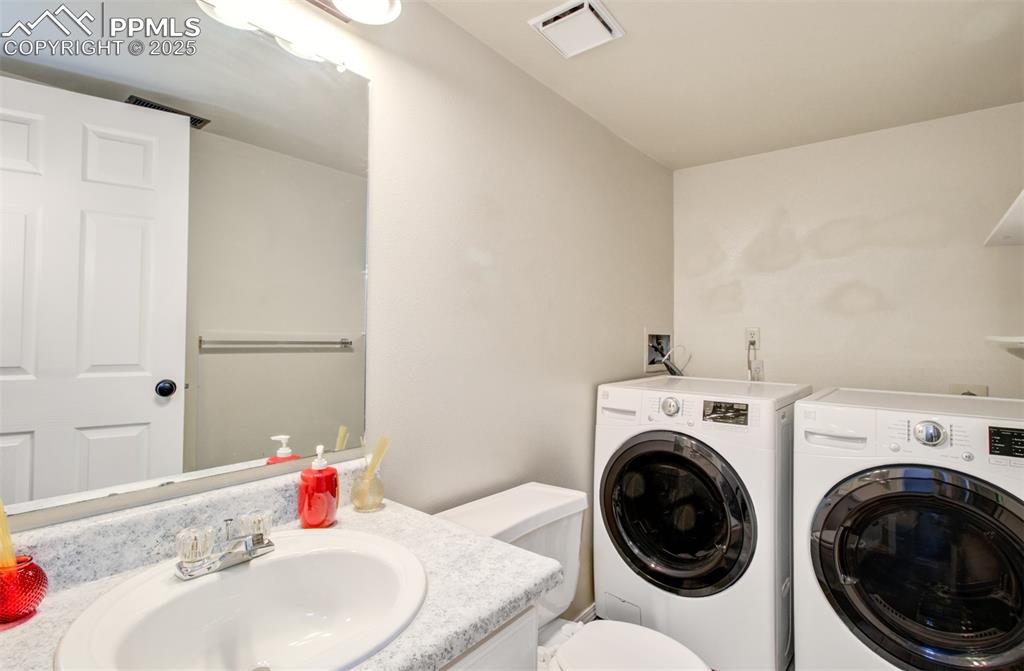
Laundry area featuring washer and dryer
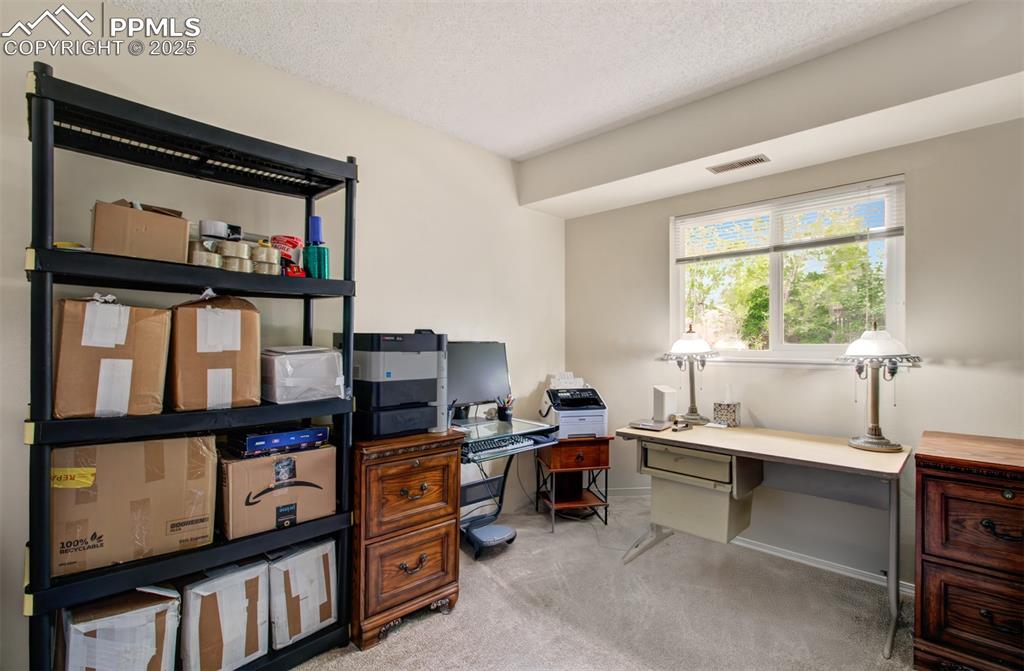
Home office featuring carpet flooring and a textured ceiling
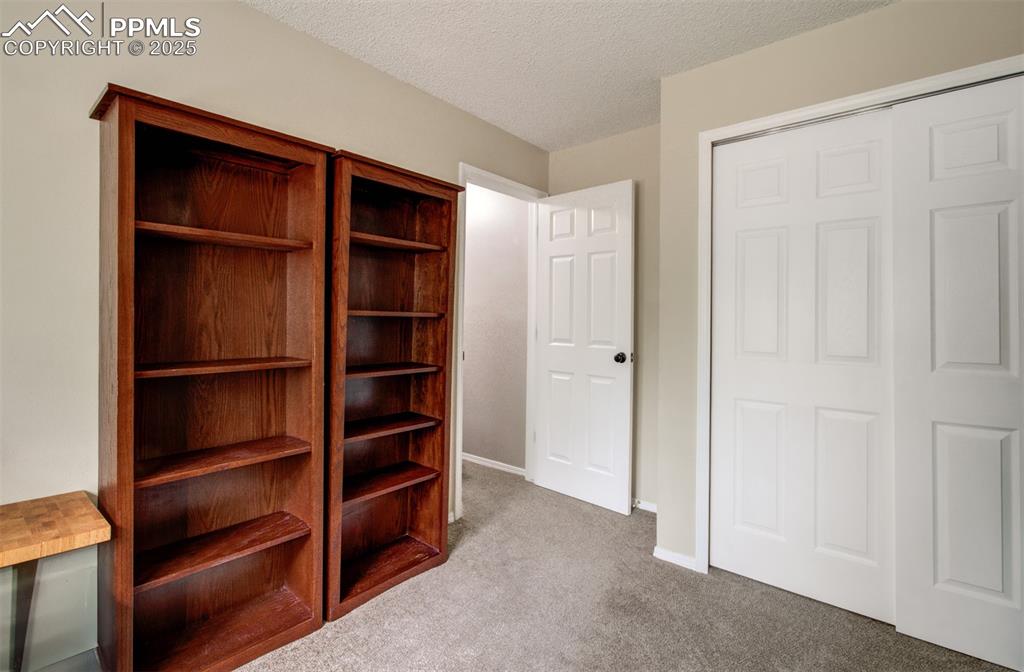
Unfurnished bedroom with carpet floors, a textured ceiling, and a closet
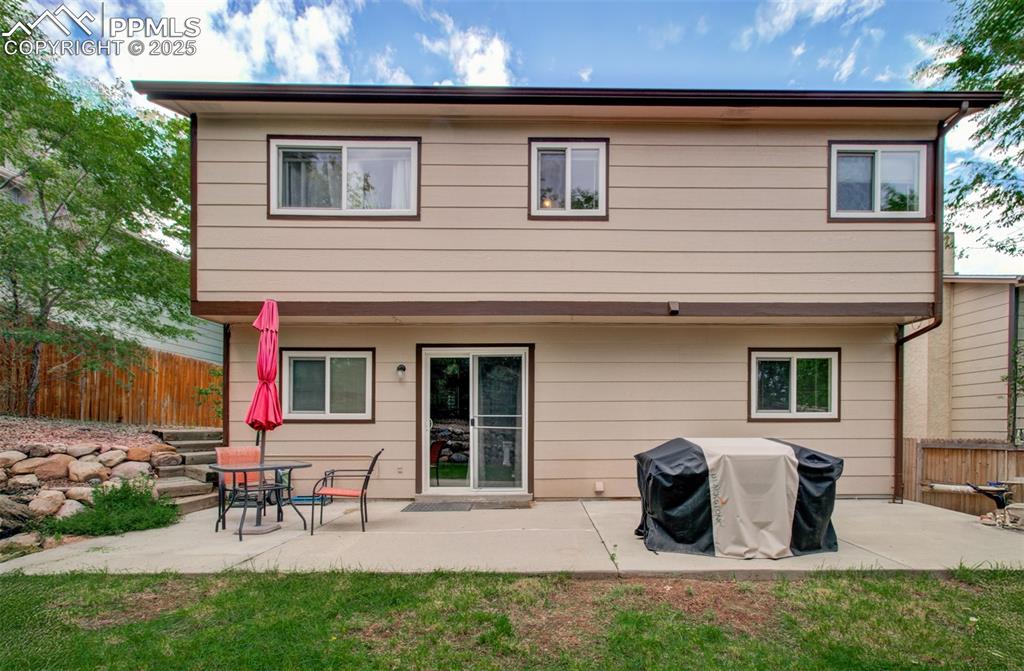
Rear view of property with a patio area
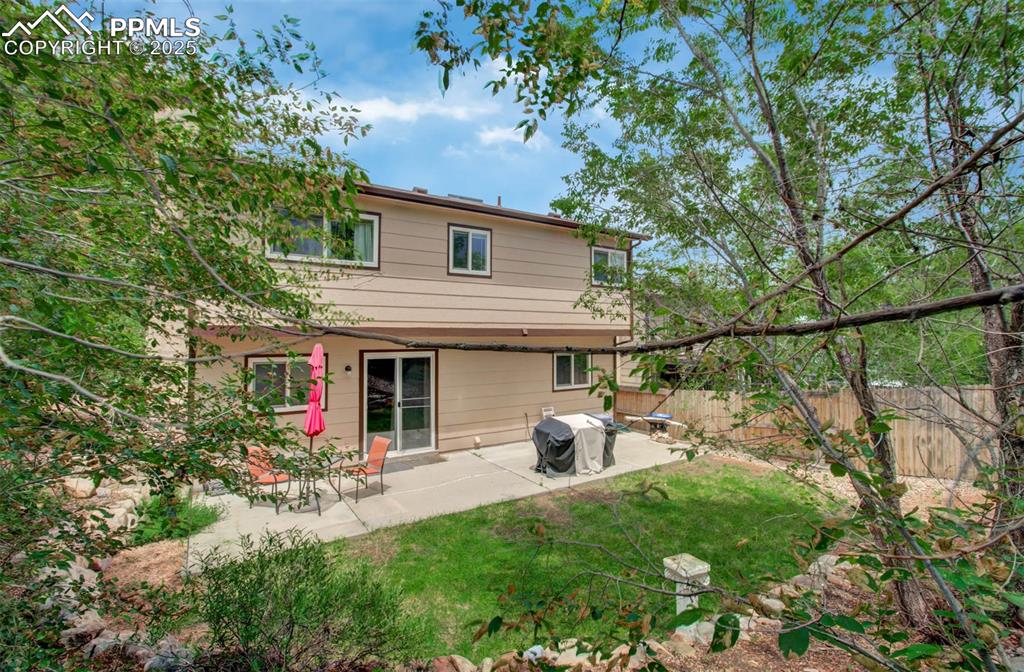
Rear view of property featuring a patio
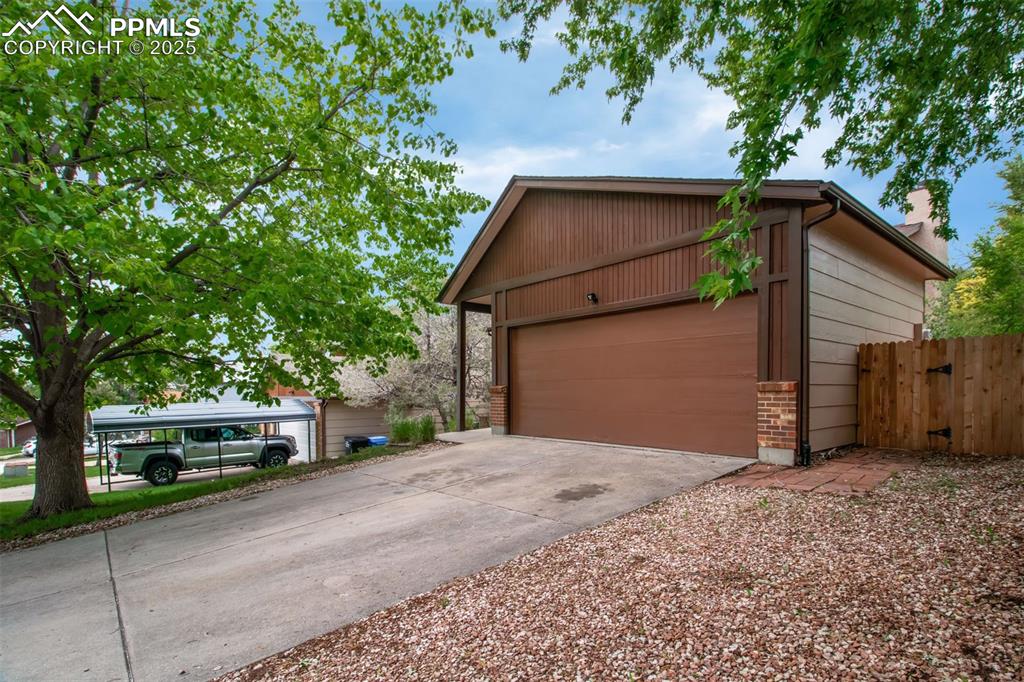
View of front of home featuring concrete driveway, a chimney, and a garage
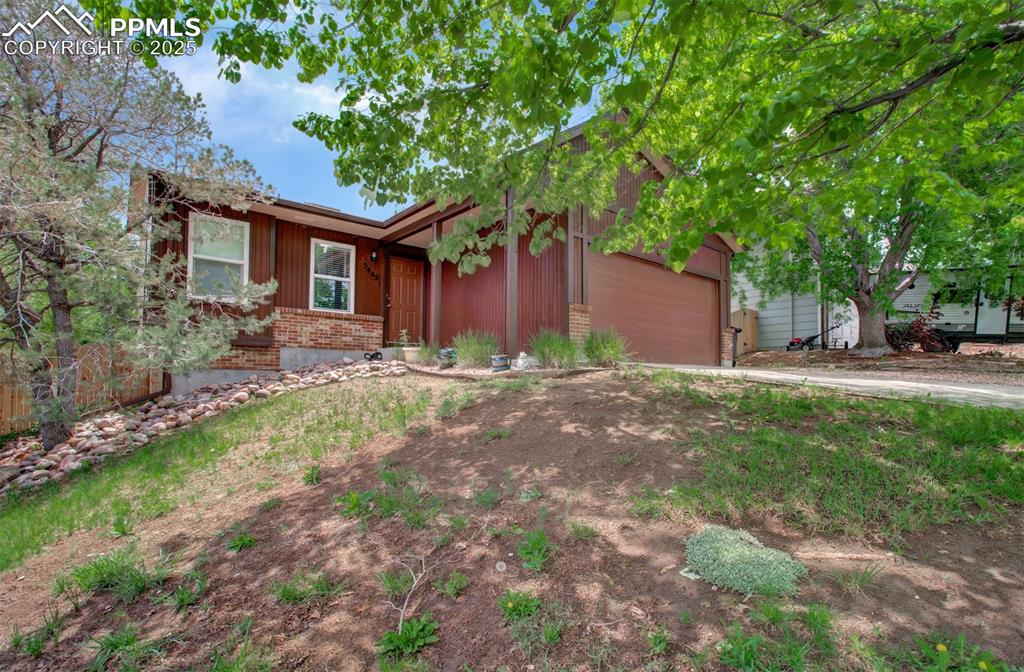
Single story home with brick siding, an attached garage, and concrete driveway
Disclaimer: The real estate listing information and related content displayed on this site is provided exclusively for consumers’ personal, non-commercial use and may not be used for any purpose other than to identify prospective properties consumers may be interested in purchasing.