17950 County Road 94, Calhan, CO, 80808
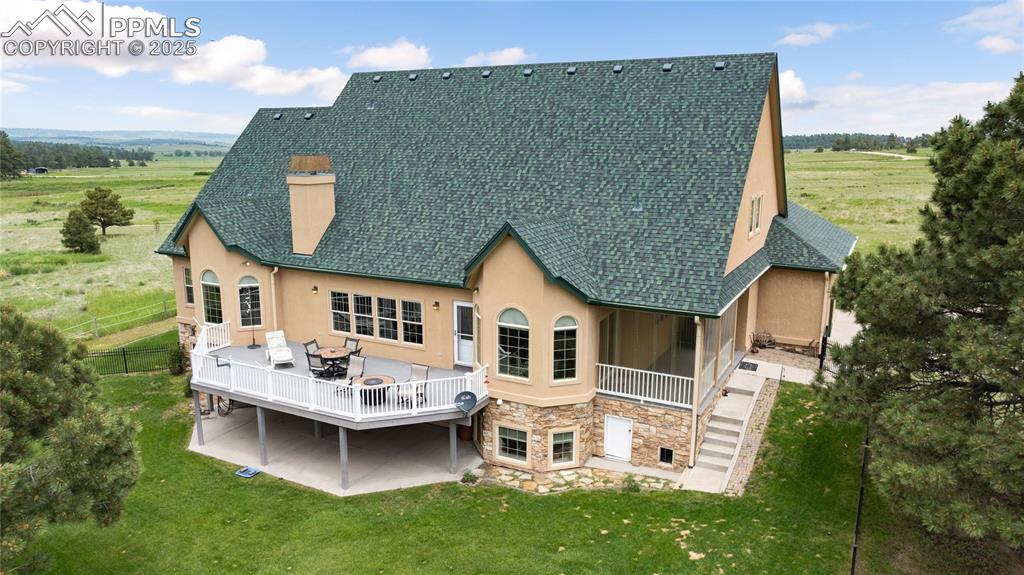
Rear view of property featuring stone siding, stucco siding, a shingled roof, and a view of countryside
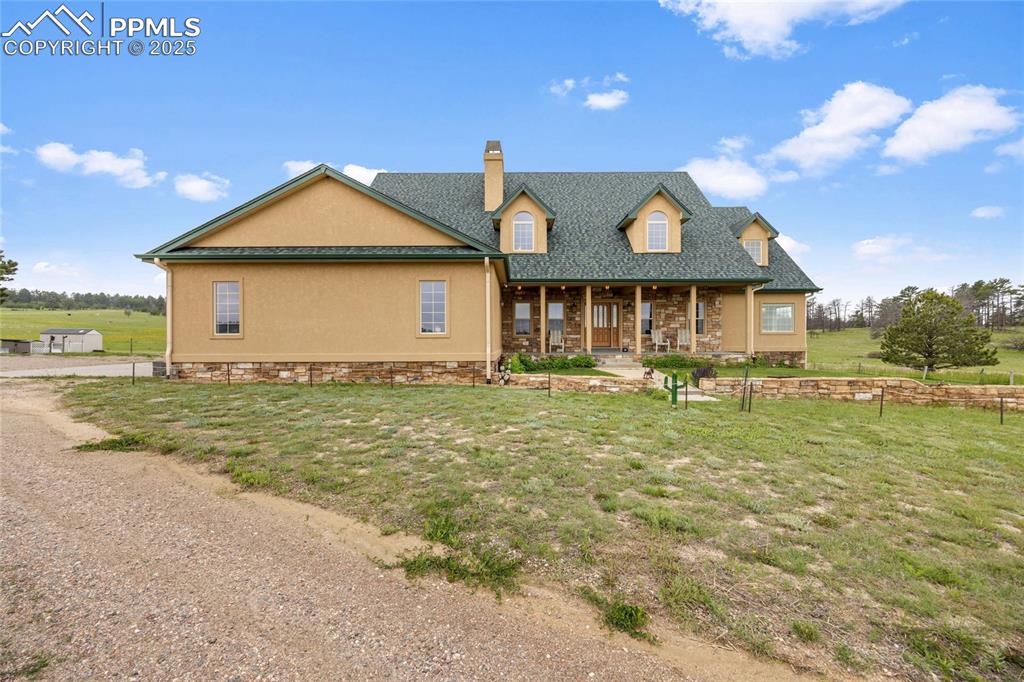
View of front of home with a chimney, a front lawn, and stucco siding
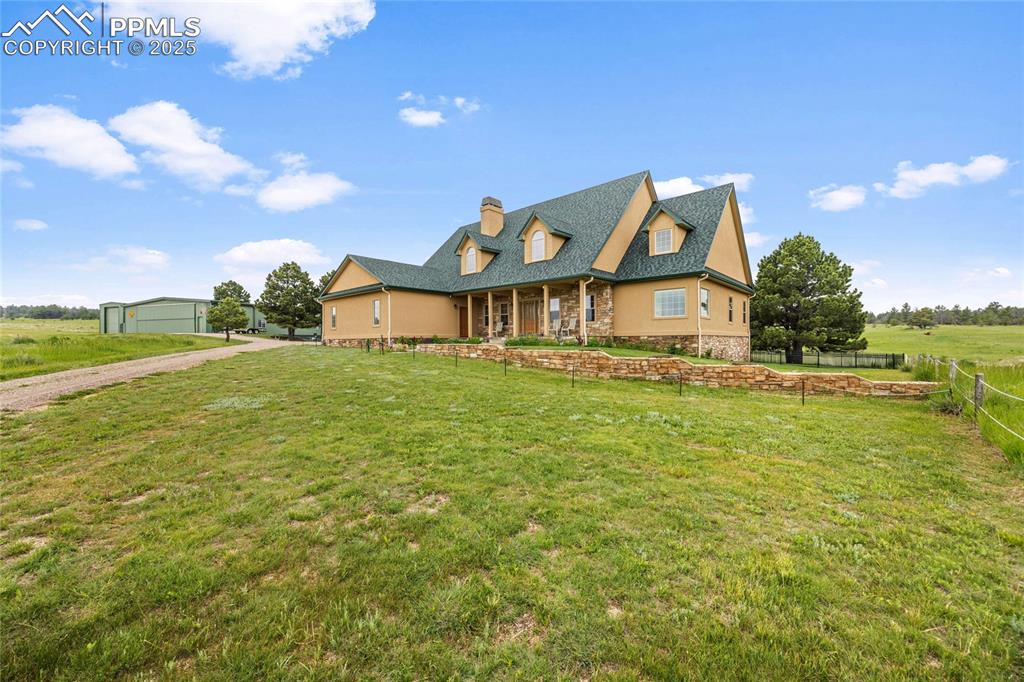
View of front facade with a chimney and stone siding
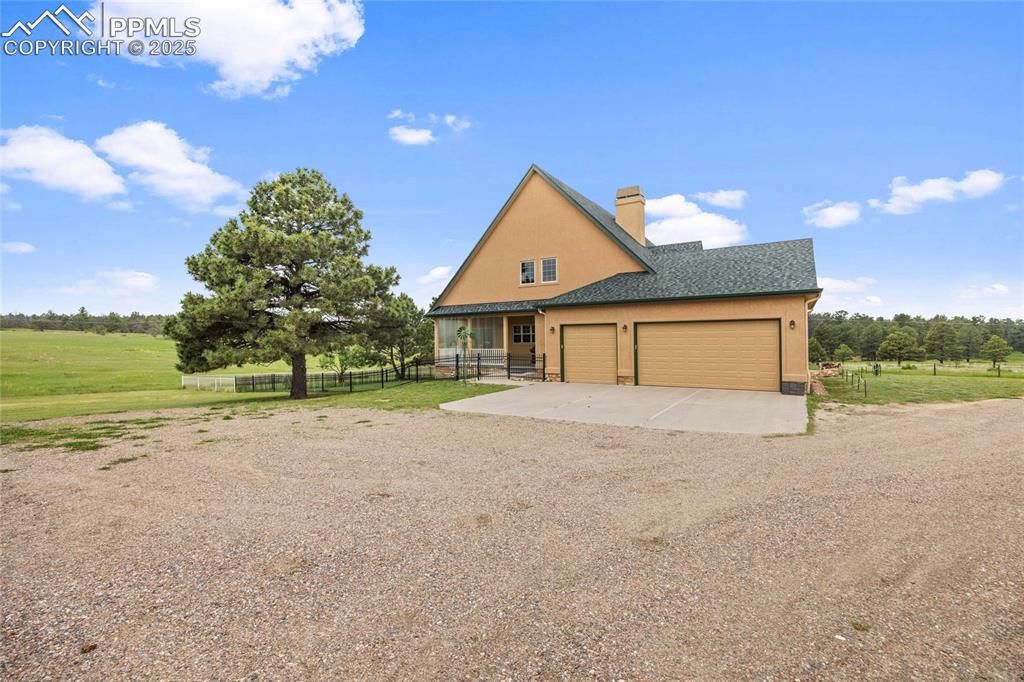
View of property exterior featuring driveway, a chimney, a garage, stucco siding, and roof with shingles
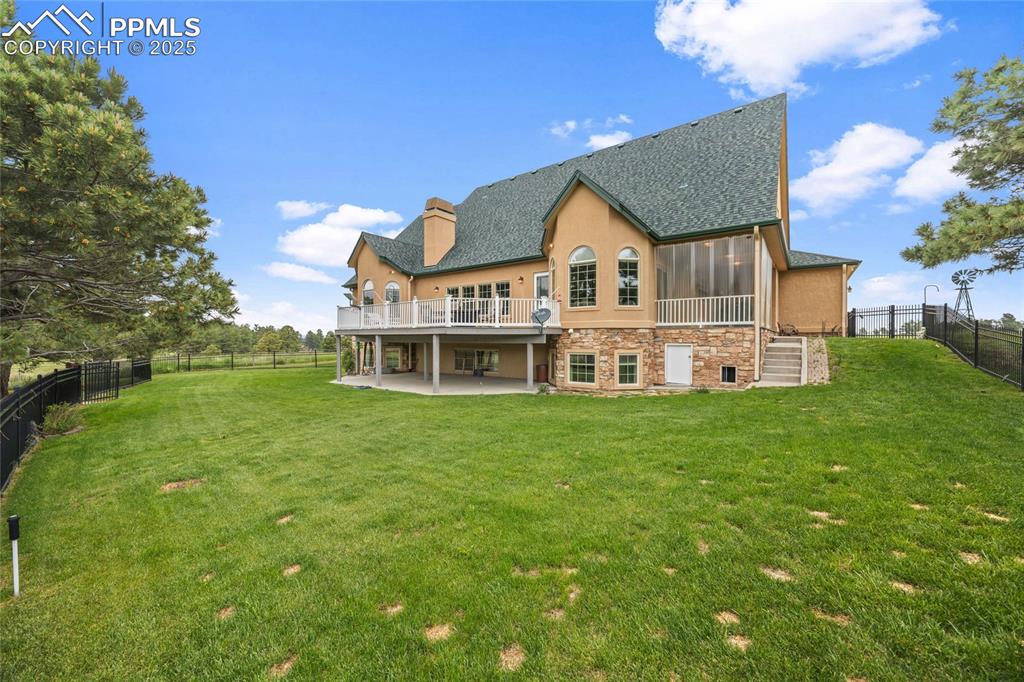
Back of house with roof with shingles, a patio area, a fenced backyard, a sunroom, and a chimney
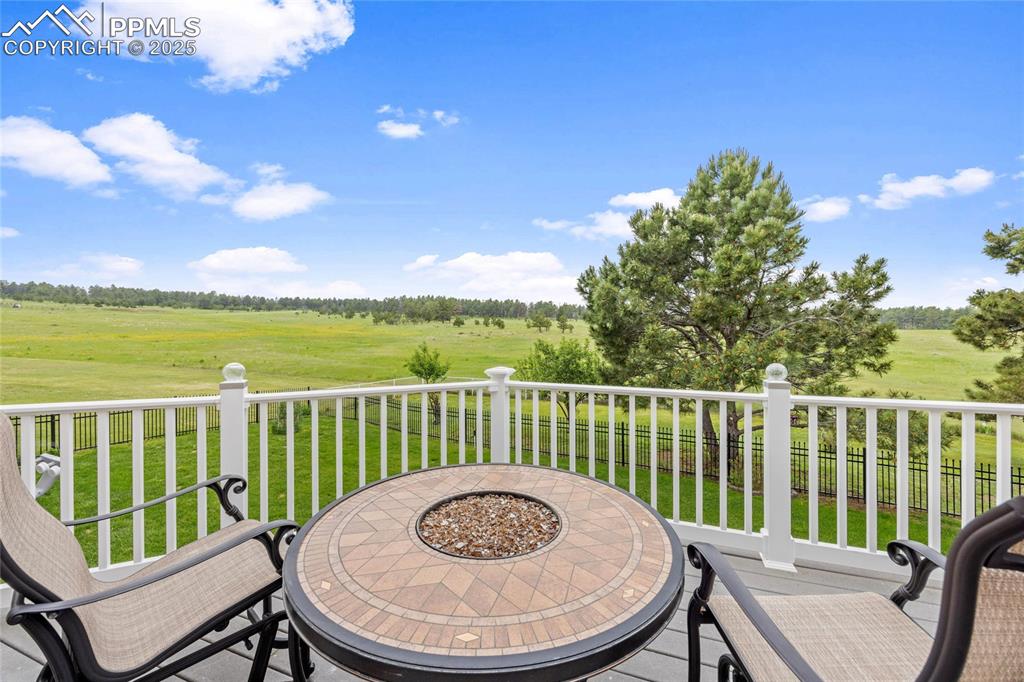
Other
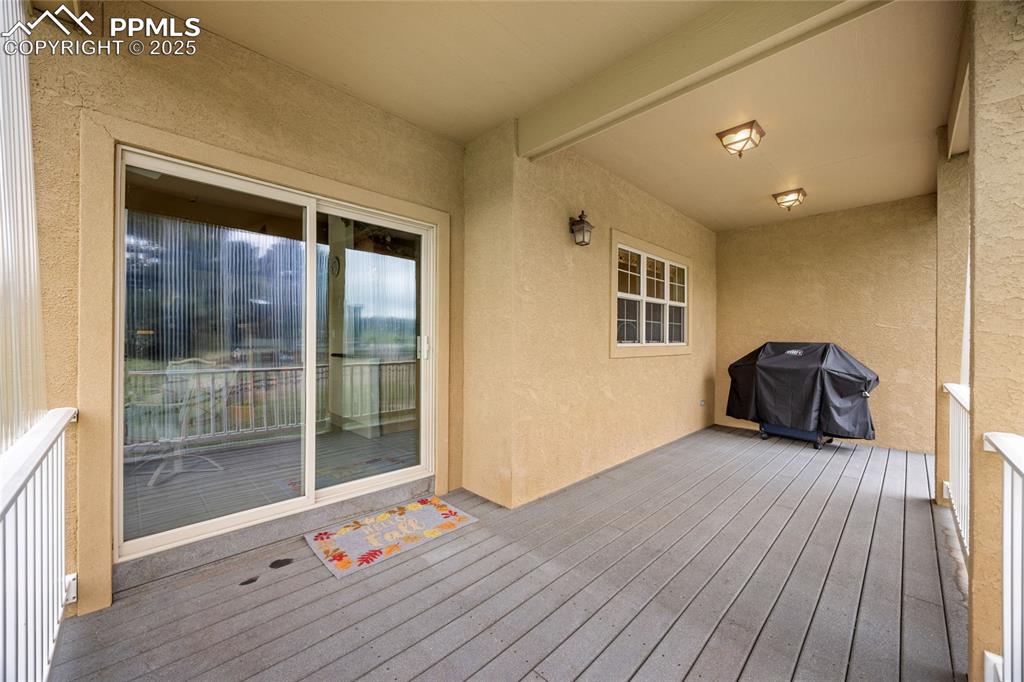
Deck featuring grilling area
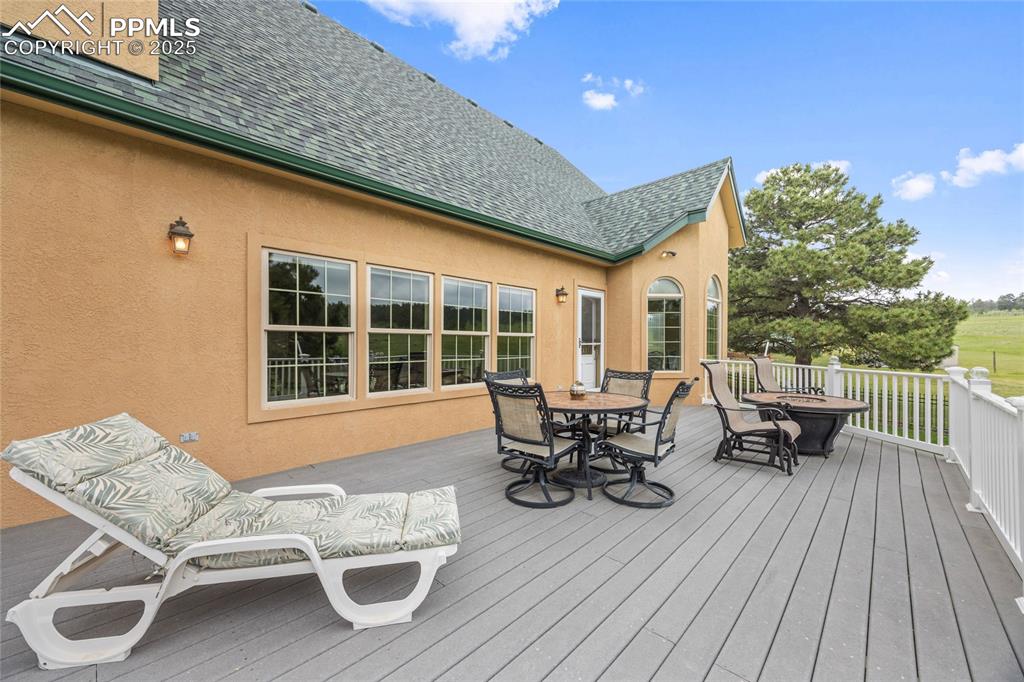
Wooden deck with outdoor dining area
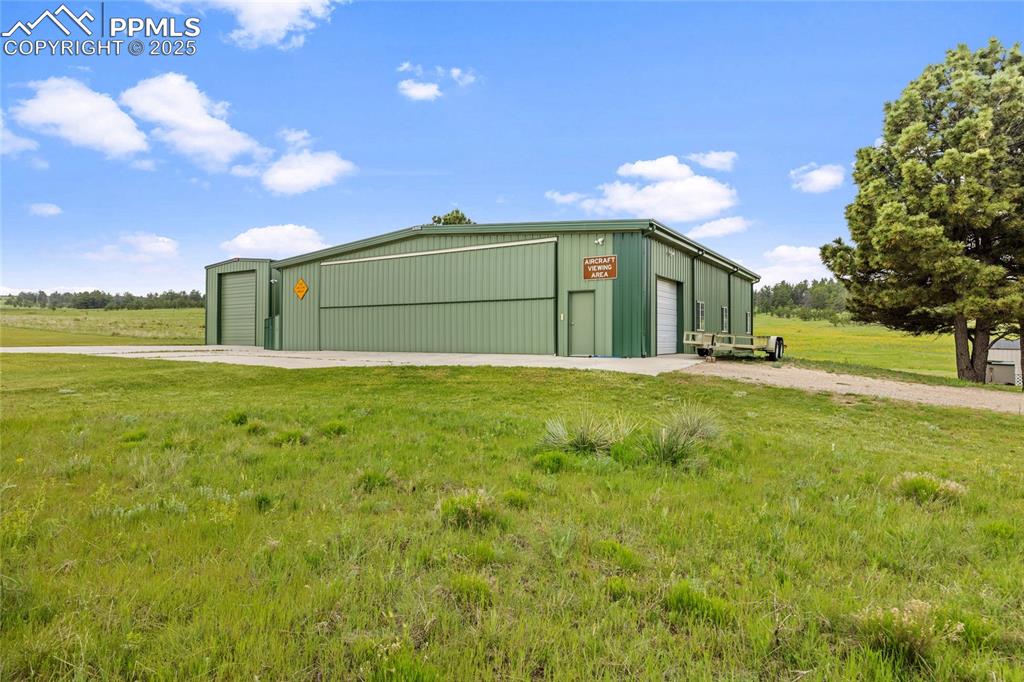
View of pole building featuring a lawn
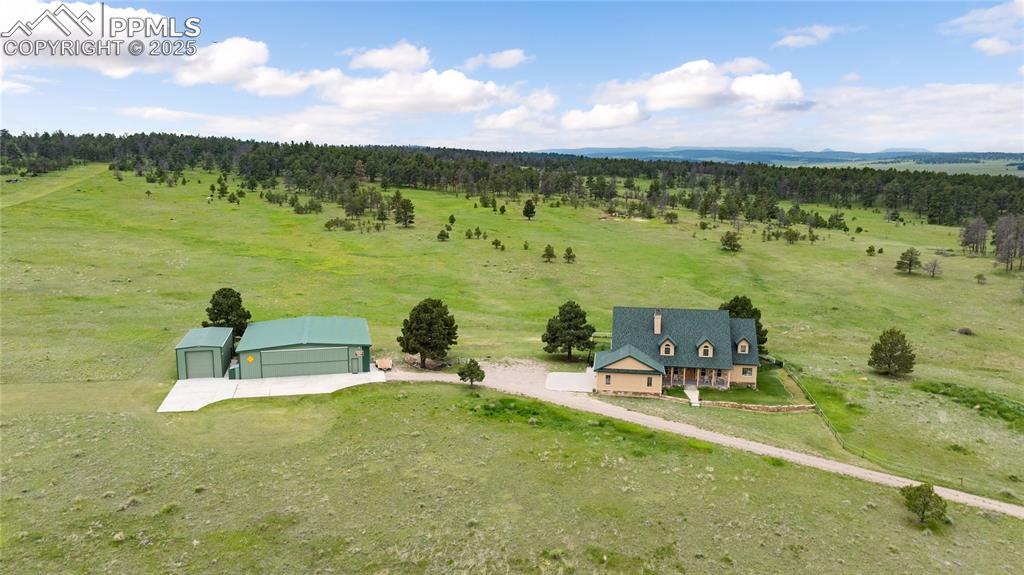
Overview of rural landscape with a heavily wooded area
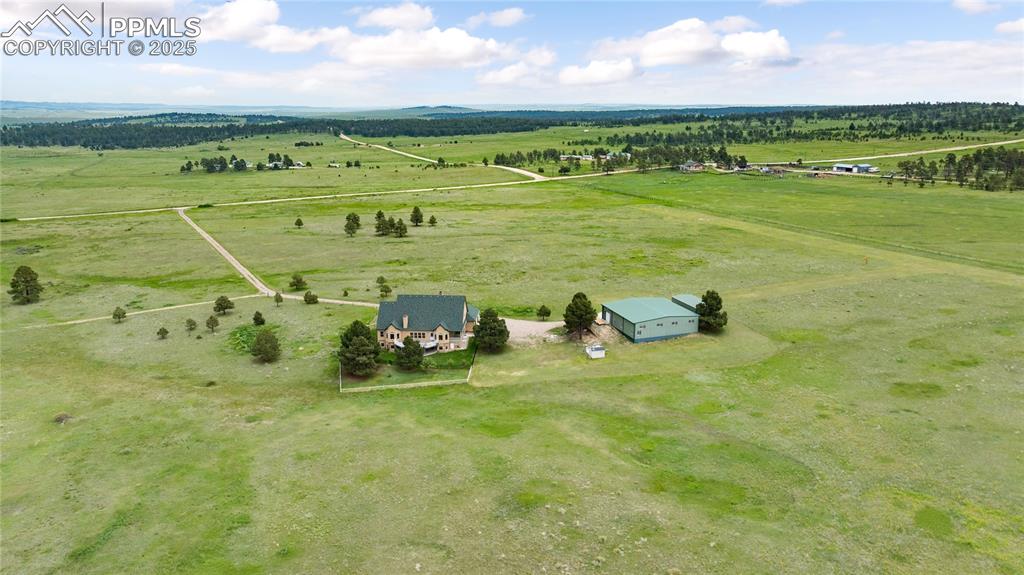
Overview of rural landscape featuring agricultural land
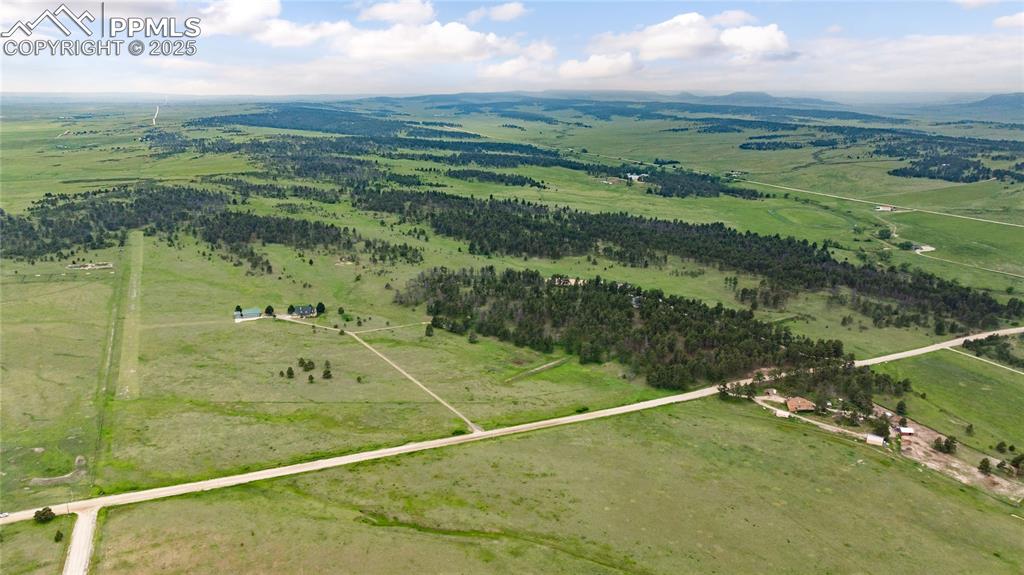
Aerial view of property and surrounding area with rural landscape, a mountain backdrop, and property parcel outlined
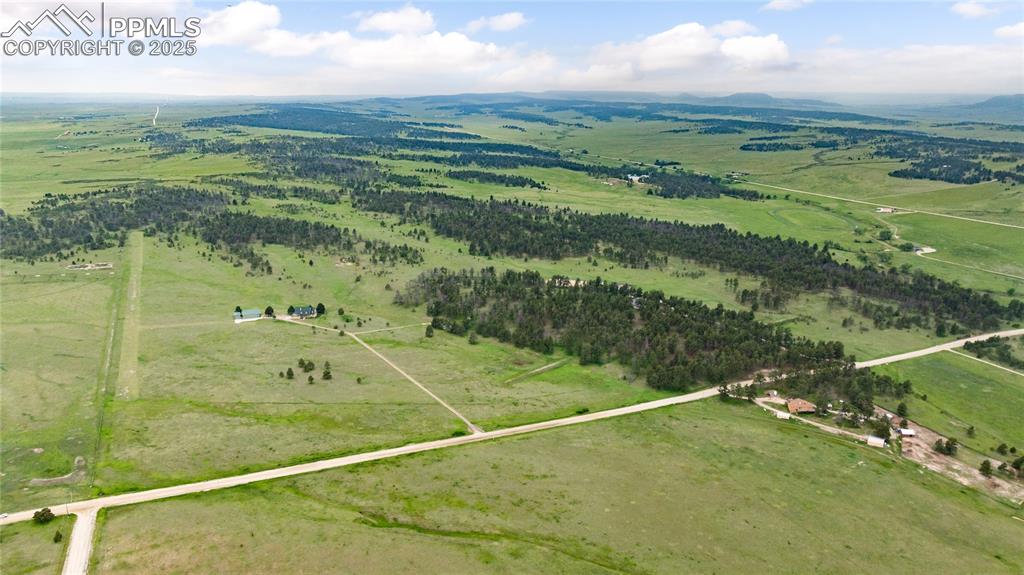
Aerial view of property and surrounding area featuring rural landscape and property parcel outlined
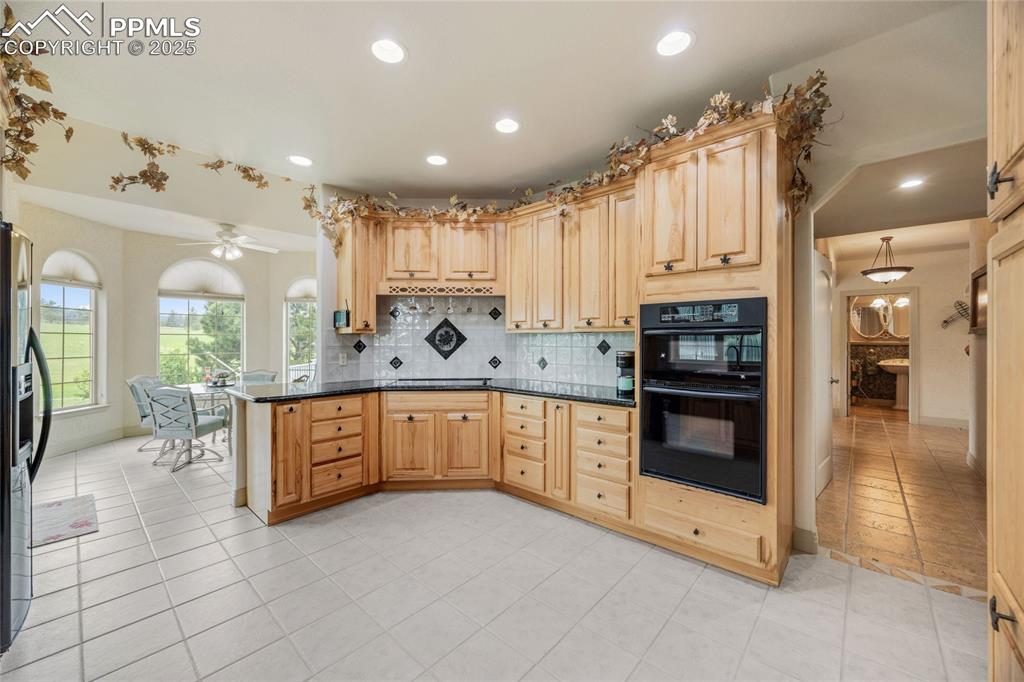
Kitchen with backsplash, dark countertops, recessed lighting, light brown cabinets, and black appliances
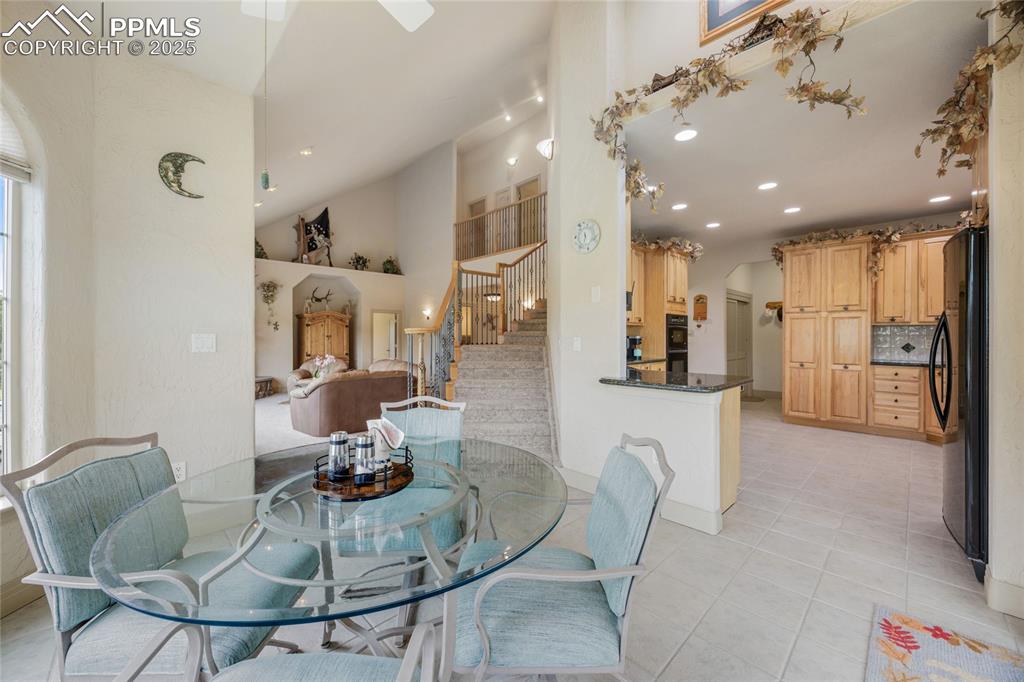
Dining space with stairs, light tile patterned floors, recessed lighting, and high vaulted ceiling
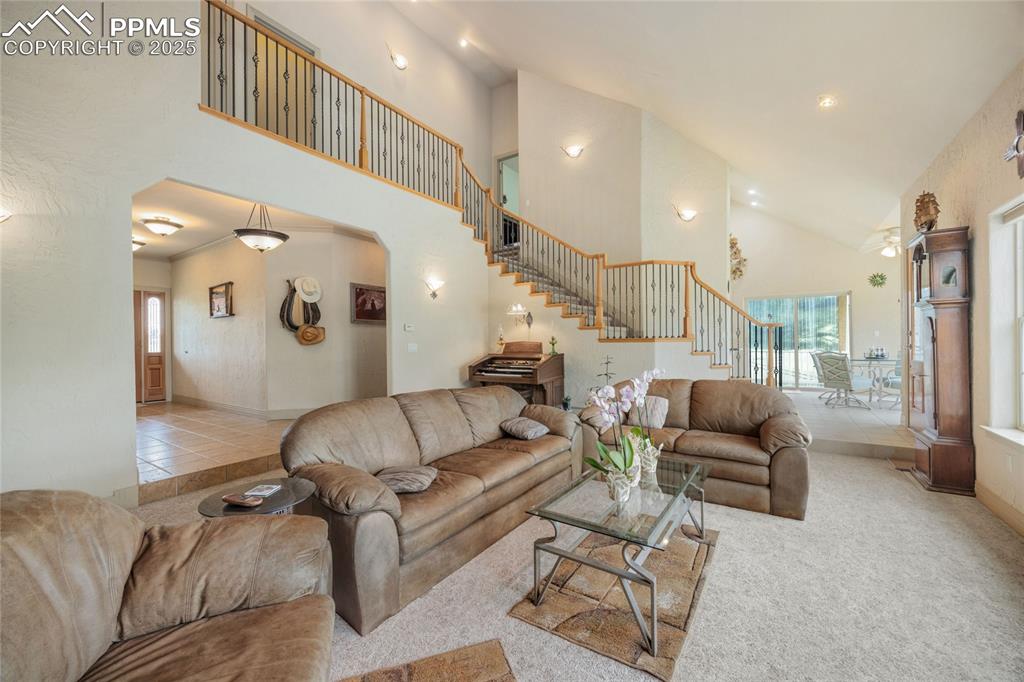
Living area with high vaulted ceiling, stairs, arched walkways, and recessed lighting
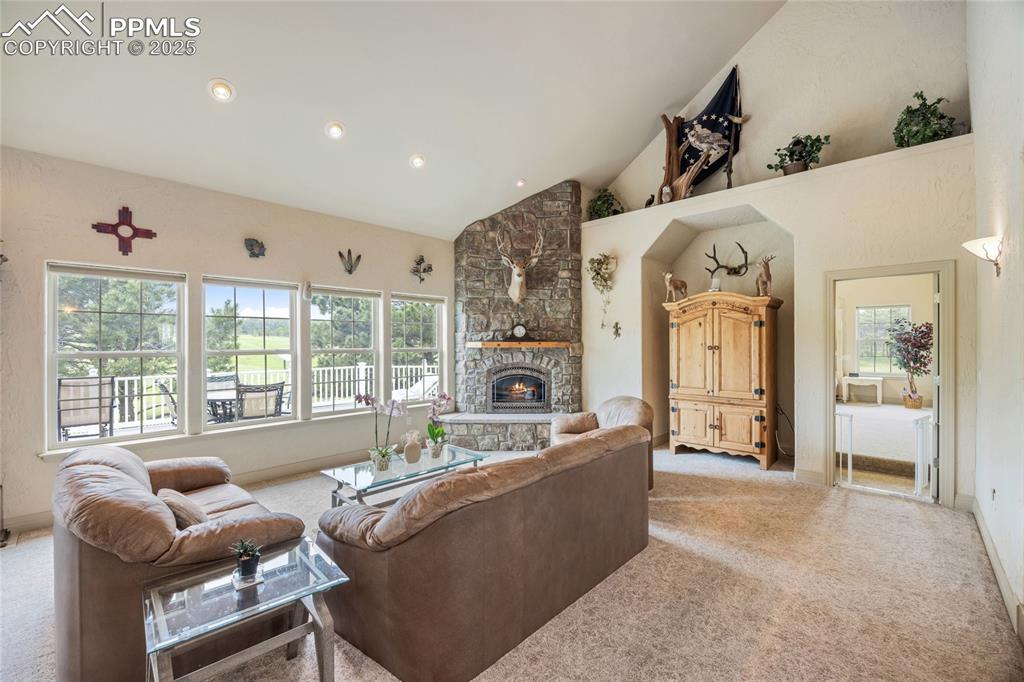
Living room with a stone fireplace, light carpet, high vaulted ceiling, and recessed lighting
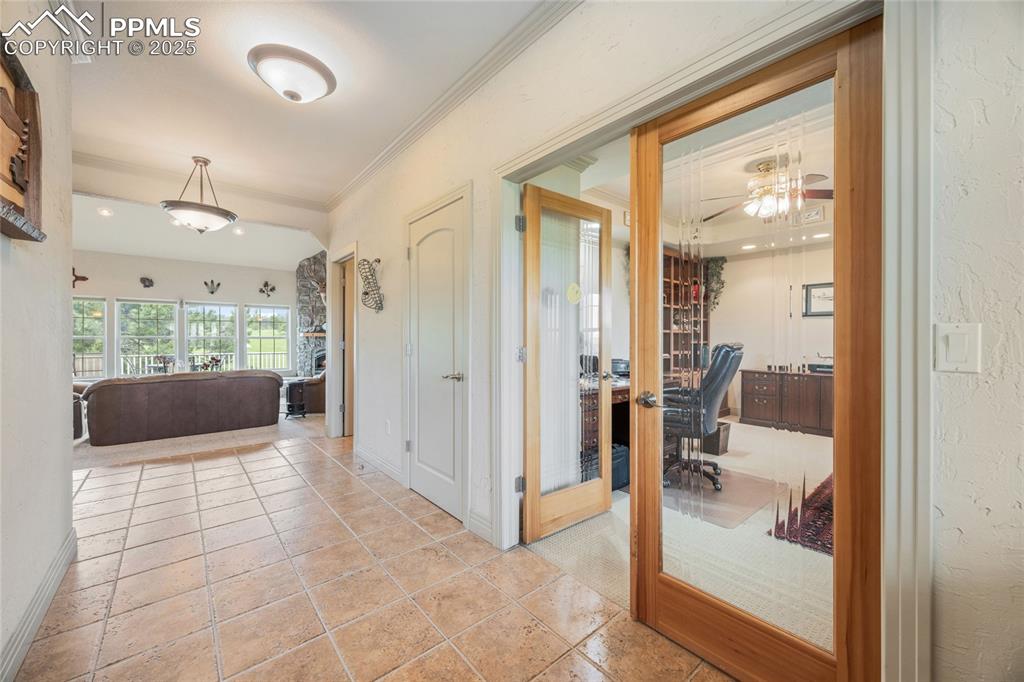
Hall with ornamental molding, a textured wall, an office area, and french doors
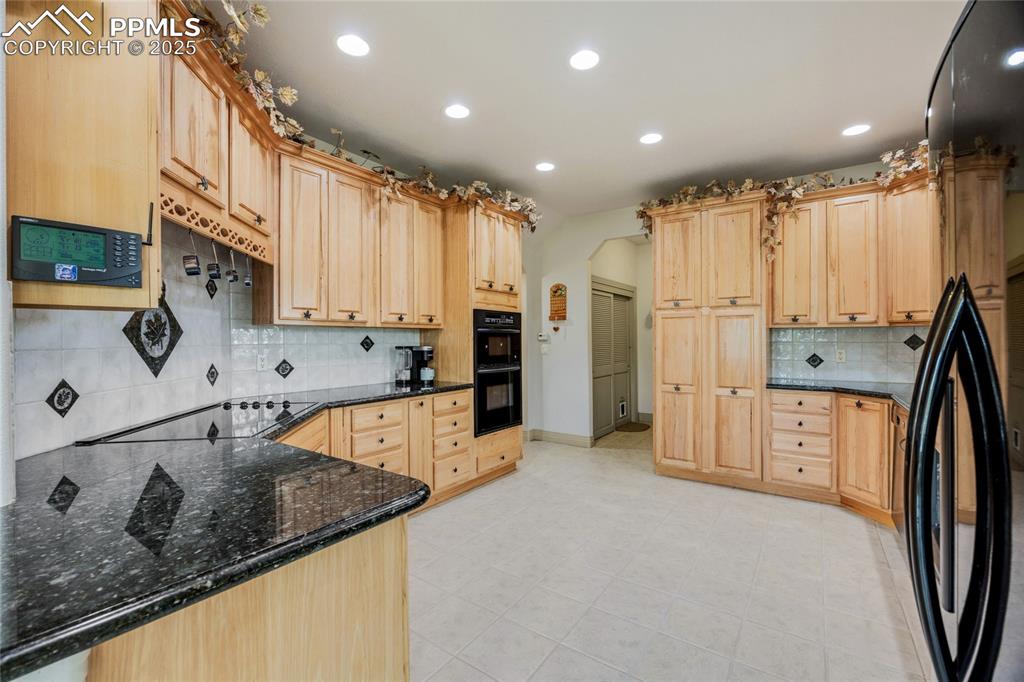
Kitchen with black appliances, decorative backsplash, light brown cabinets, arched walkways, and recessed lighting
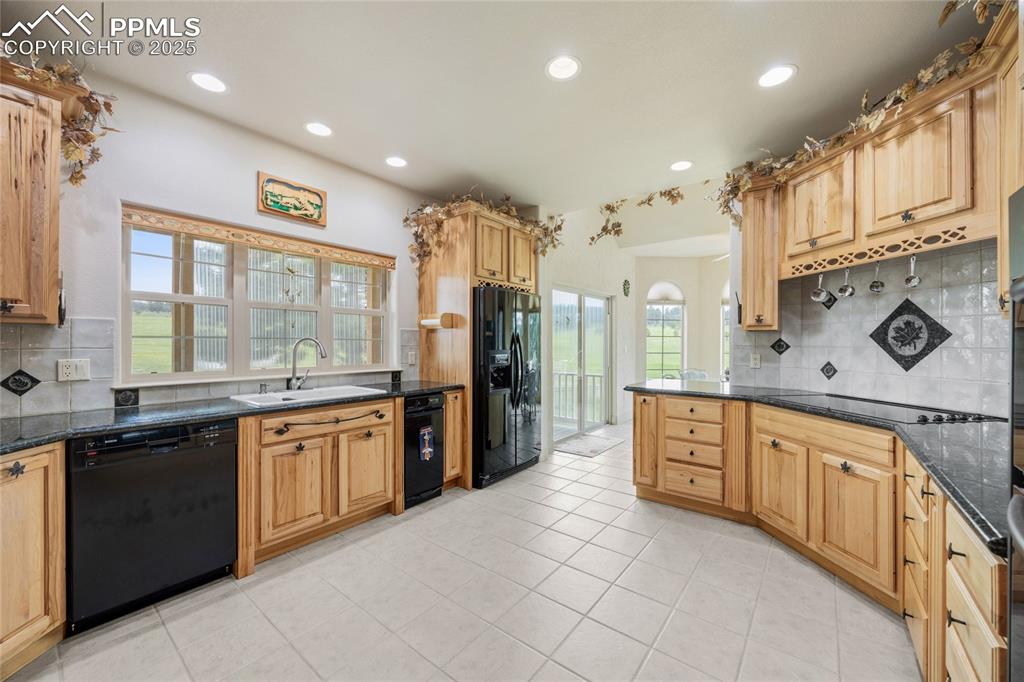
Kitchen with black appliances, recessed lighting, decorative backsplash, light tile patterned floors, and dark stone counters
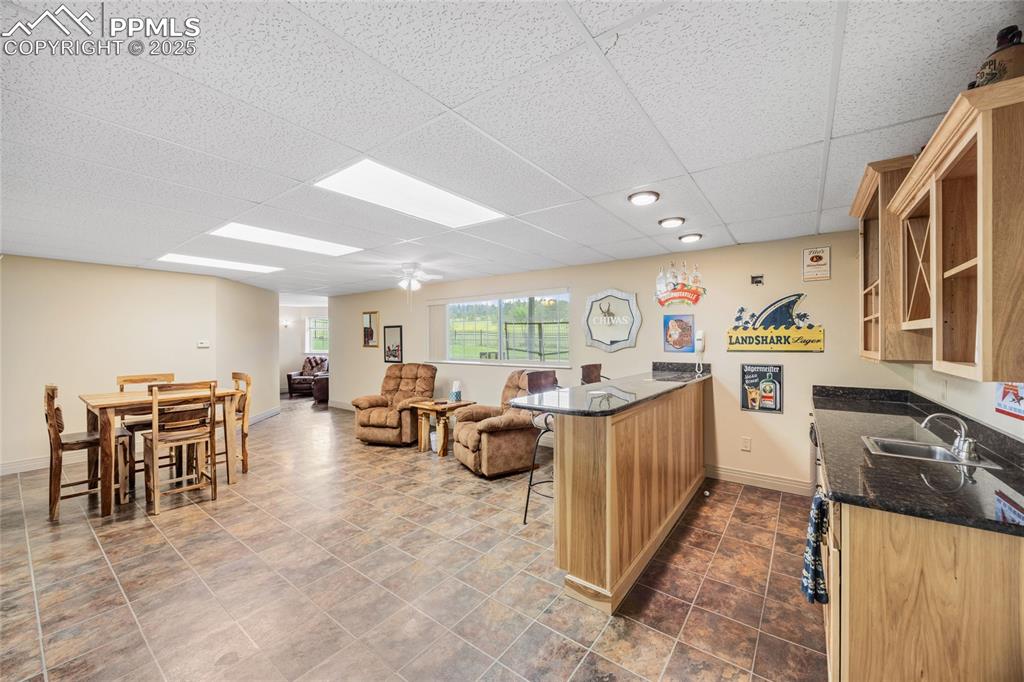
Kitchen with a drop ceiling, a breakfast bar, dark stone countertops, a peninsula, and open floor plan
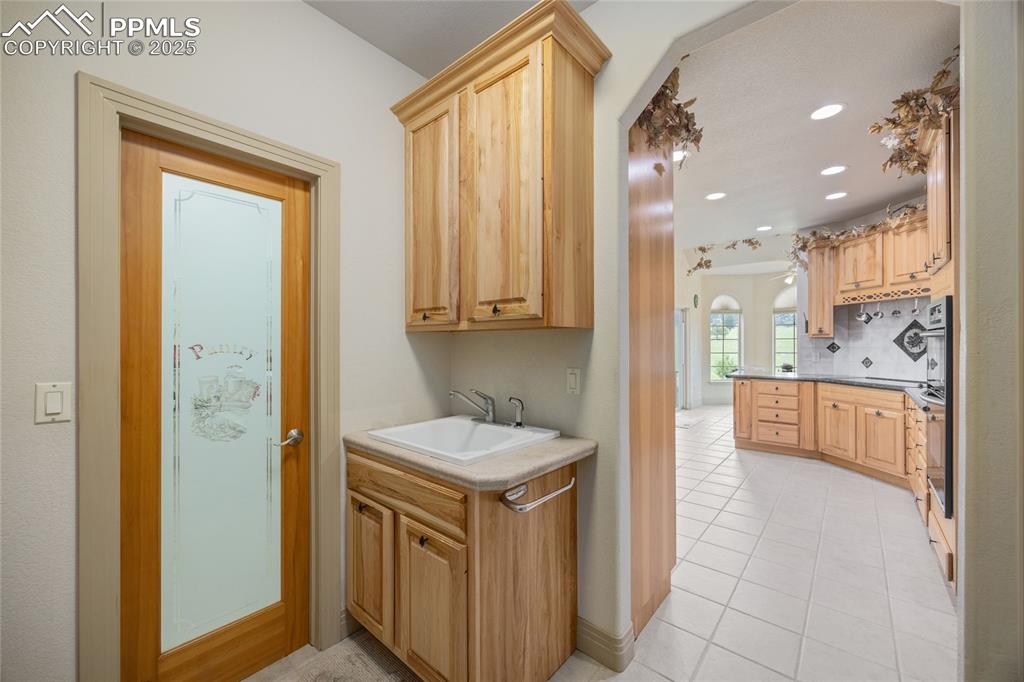
Washroom featuring light tile patterned flooring and recessed lighting
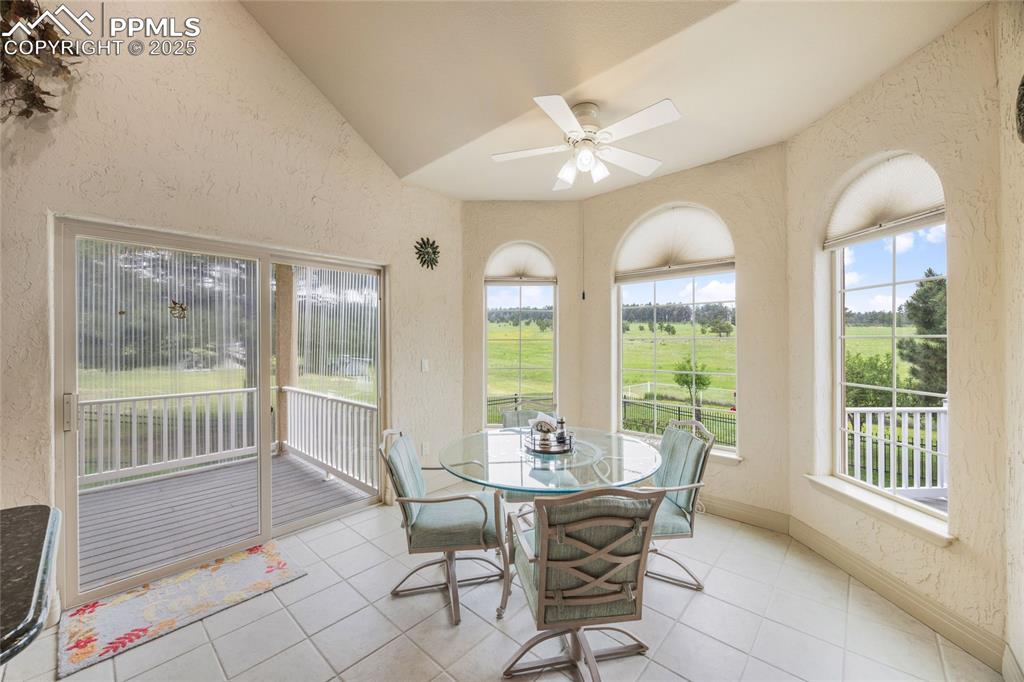
Sunroom featuring a textured wall, plenty of natural light, tile patterned flooring, and vaulted ceiling
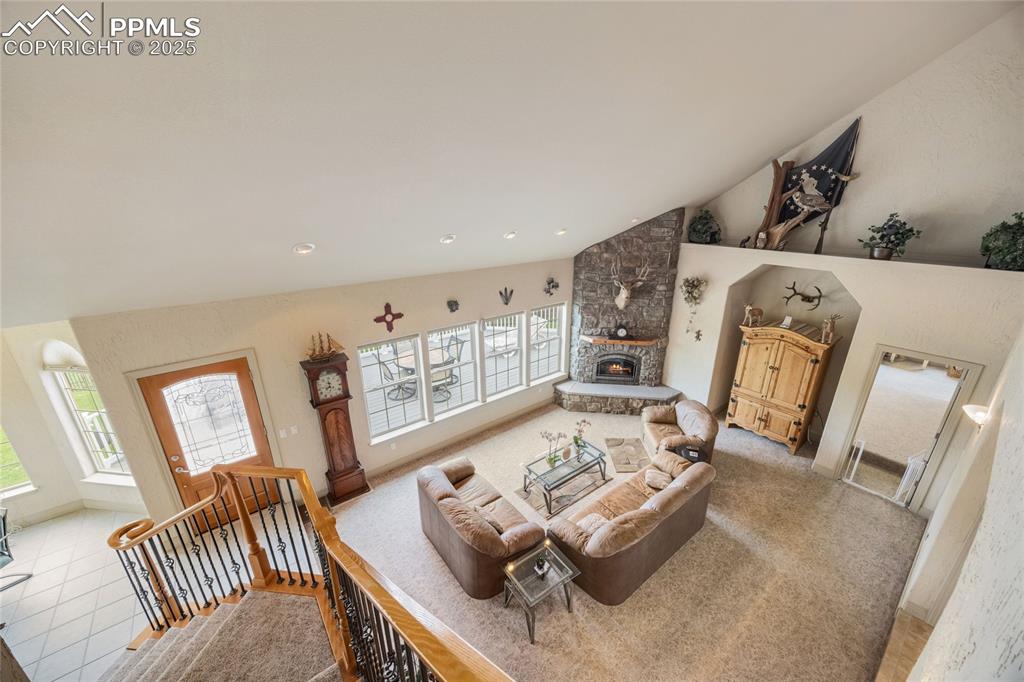
Living room featuring healthy amount of natural light, lofted ceiling, a stone fireplace, and recessed lighting
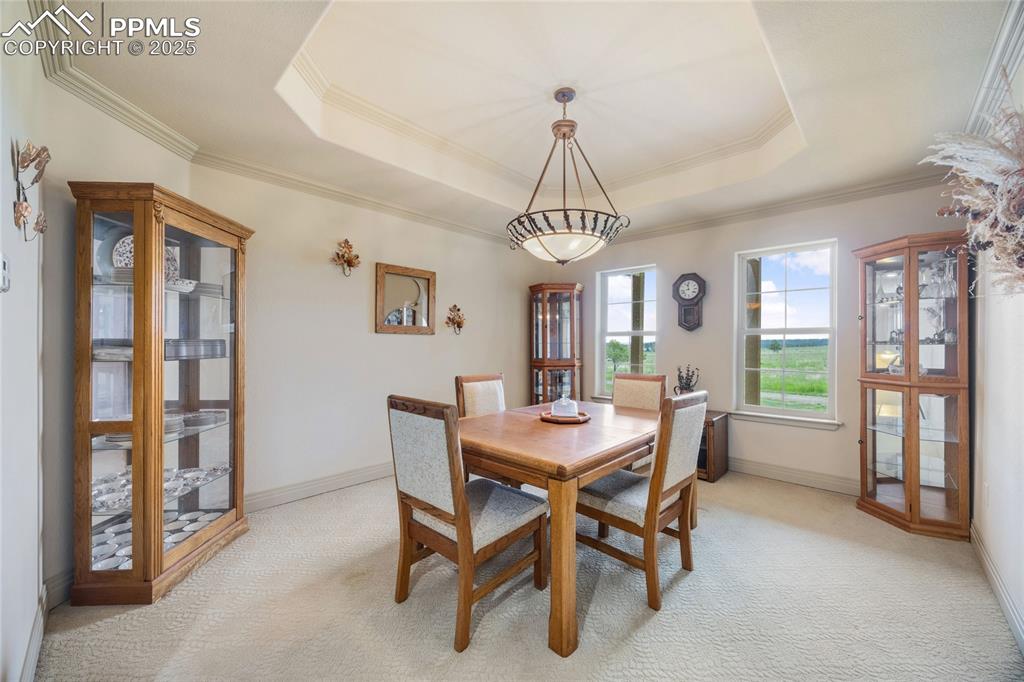
Dining space featuring light colored carpet, crown molding, and a raised ceiling
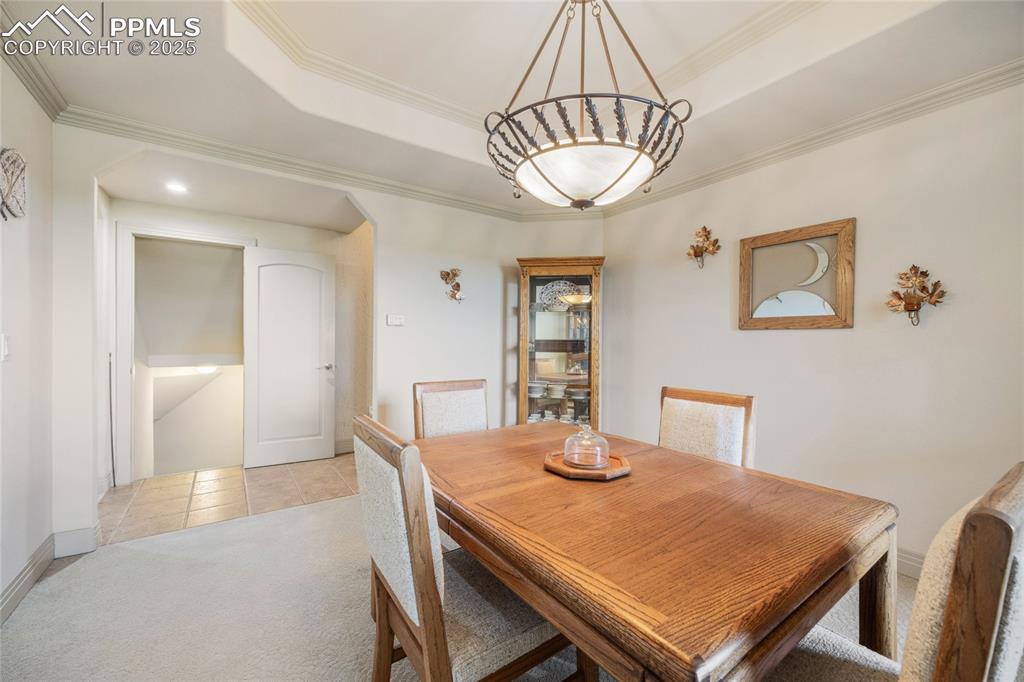
Dining space with a tray ceiling, light carpet, light tile patterned flooring, and ornamental molding
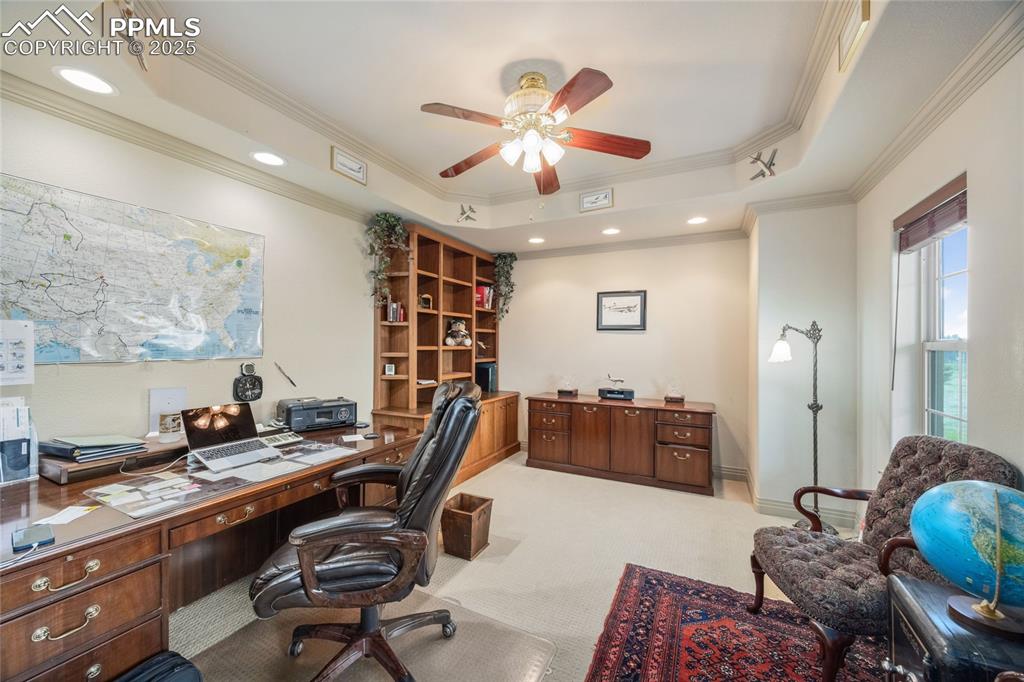
Office space featuring a tray ceiling, a ceiling fan, ornamental molding, recessed lighting, and light carpet
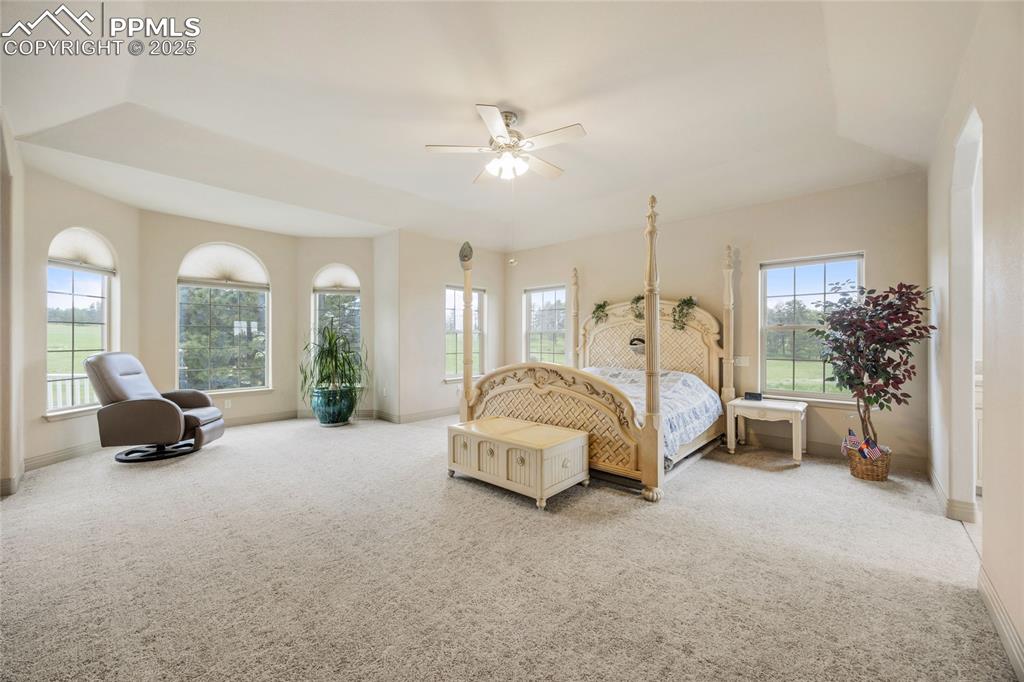
Carpeted bedroom featuring baseboards and ceiling fan
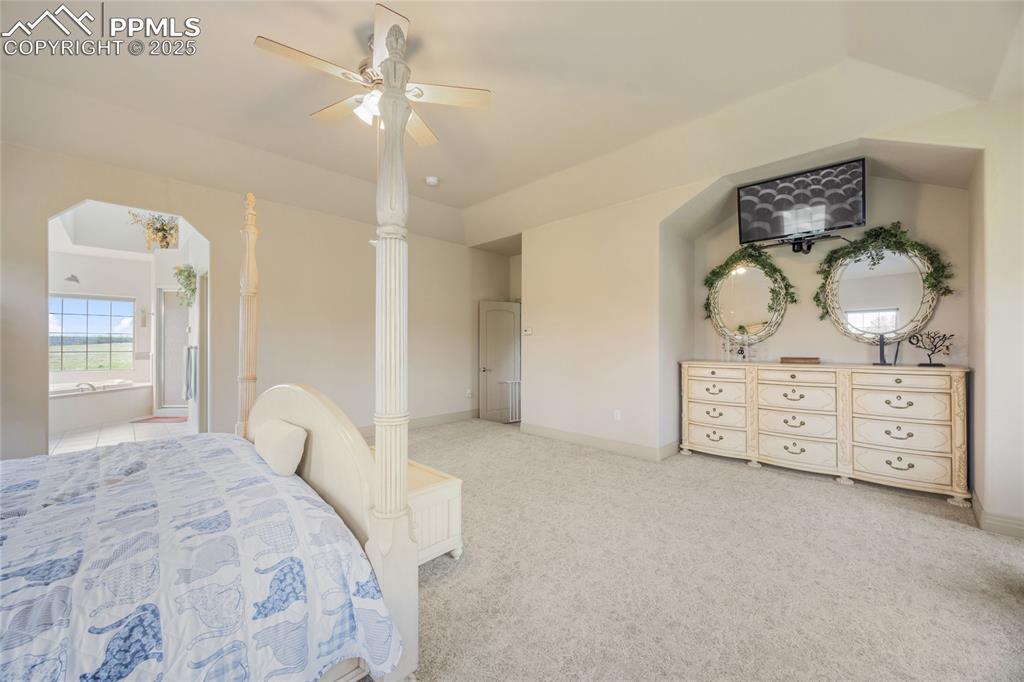
Bedroom with light carpet, ensuite bathroom, and ceiling fan
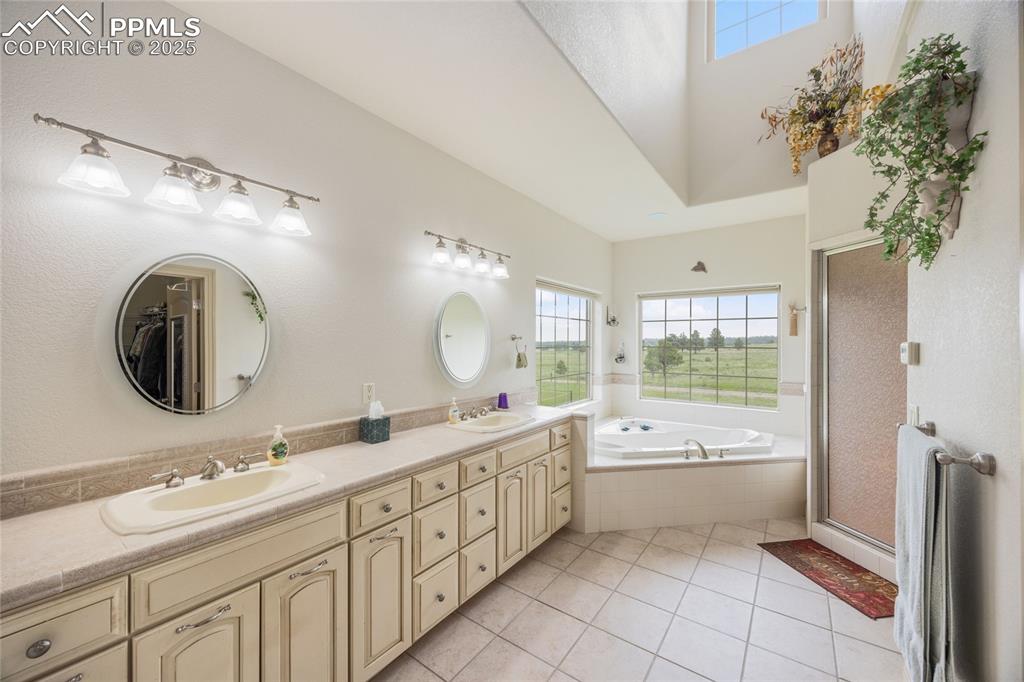
Full bathroom featuring double vanity, a garden tub, tile patterned flooring, and a shower stall
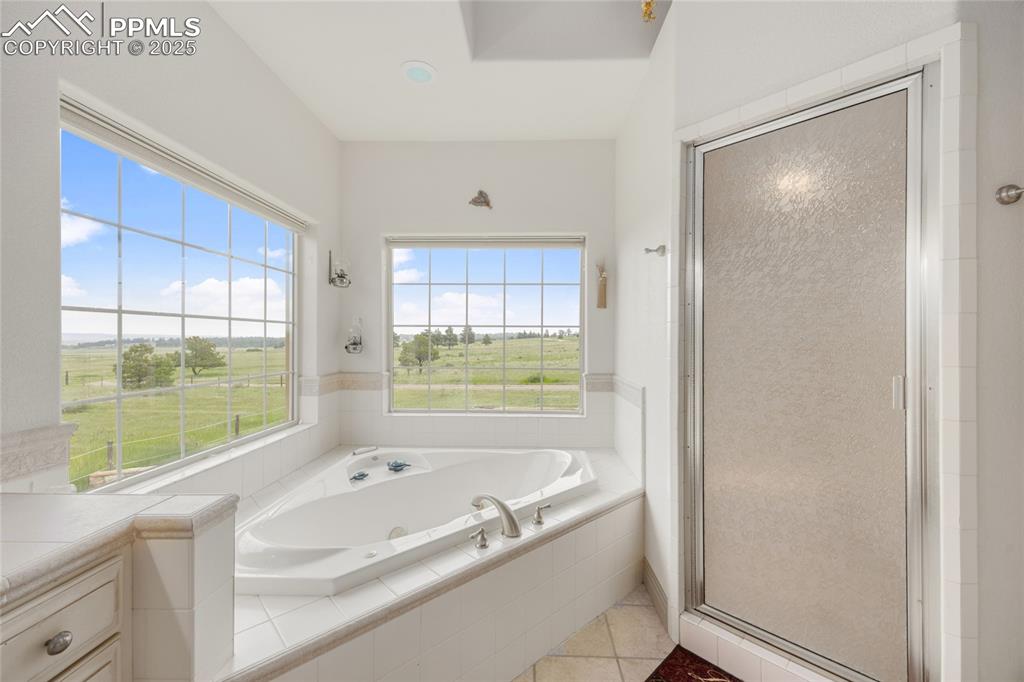
Bathroom featuring healthy amount of natural light, a jetted tub, a shower stall, and vanity
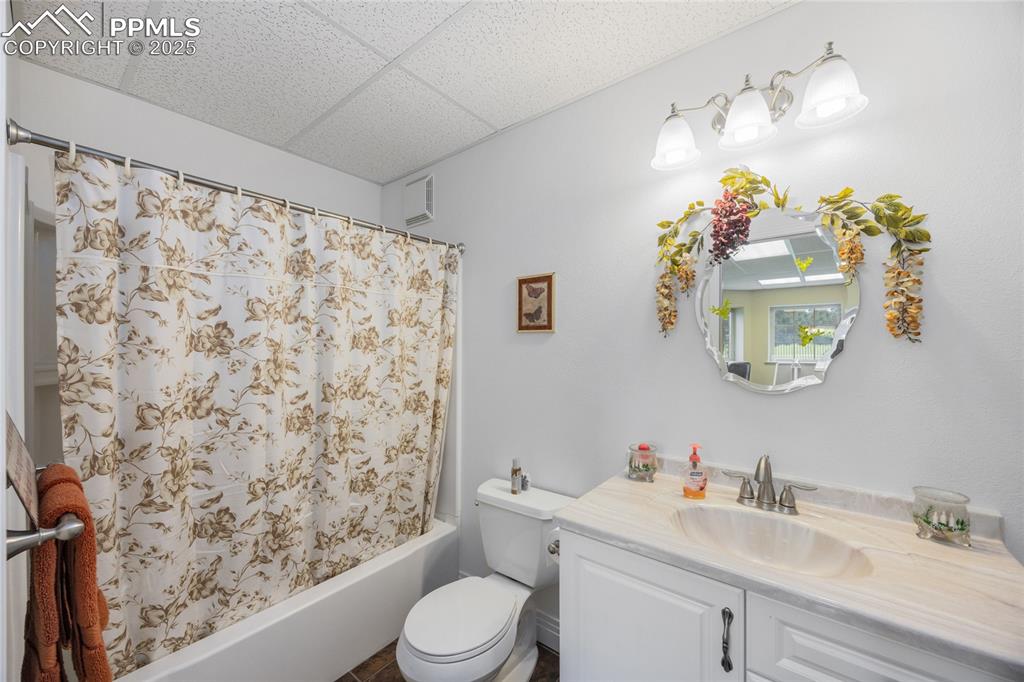
Bathroom with vanity, shower / bathtub combination with curtain, and a drop ceiling
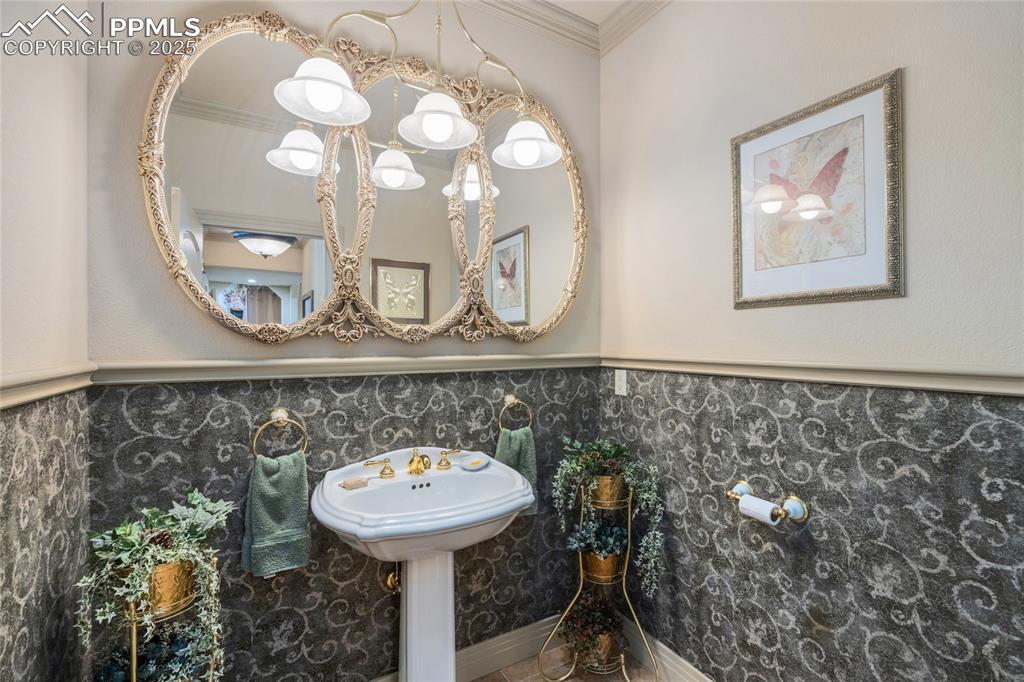
Bathroom featuring ornamental molding
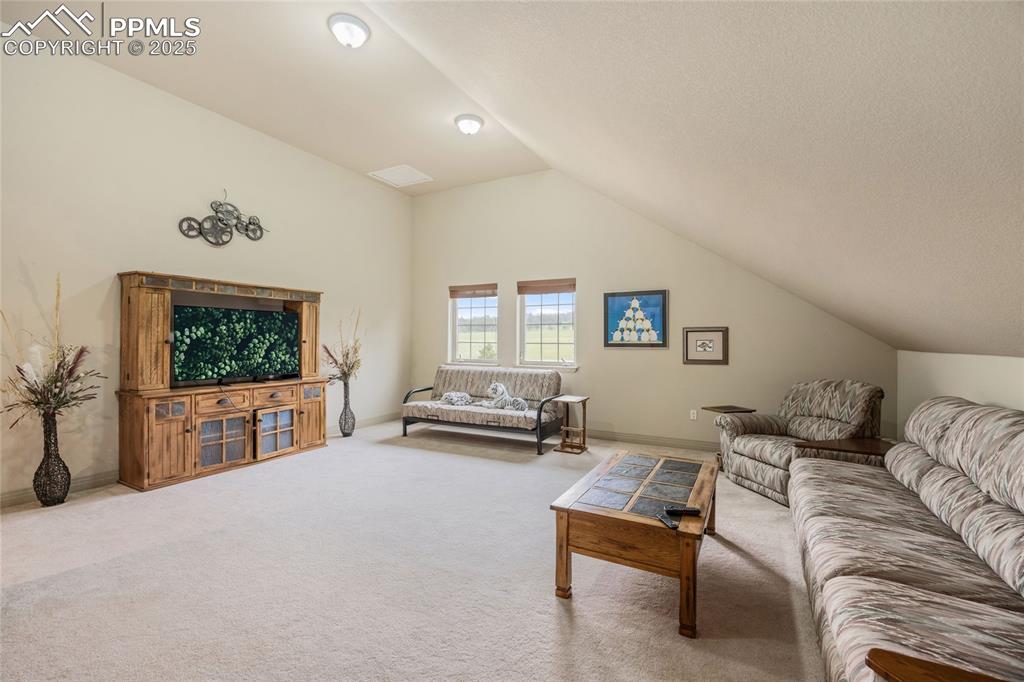
Living room featuring vaulted ceiling and carpet
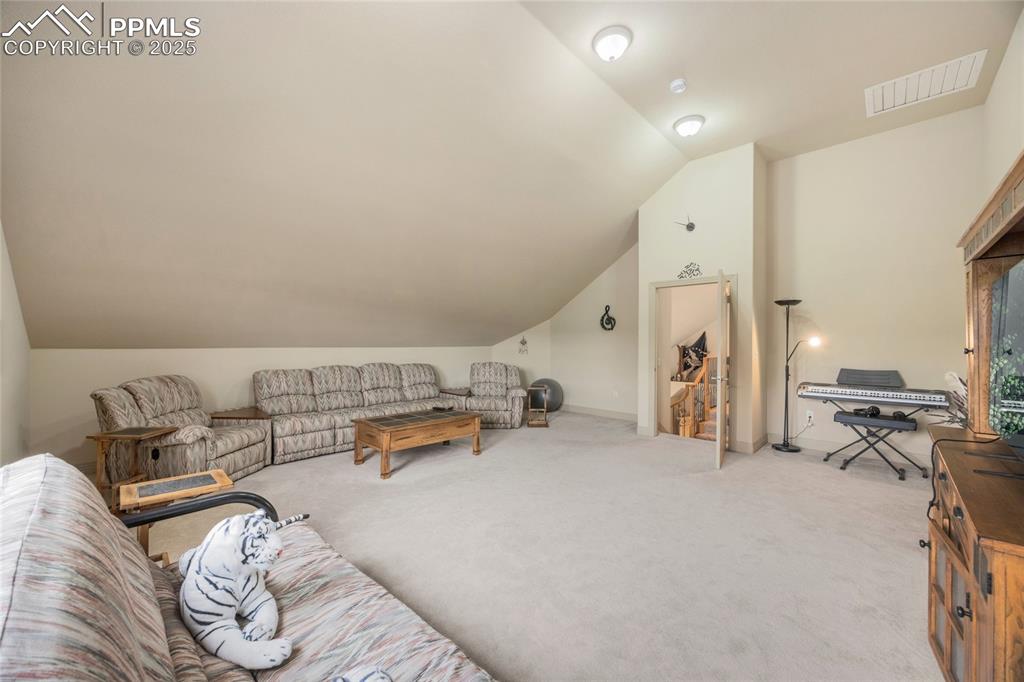
Living room with light carpet and vaulted ceiling
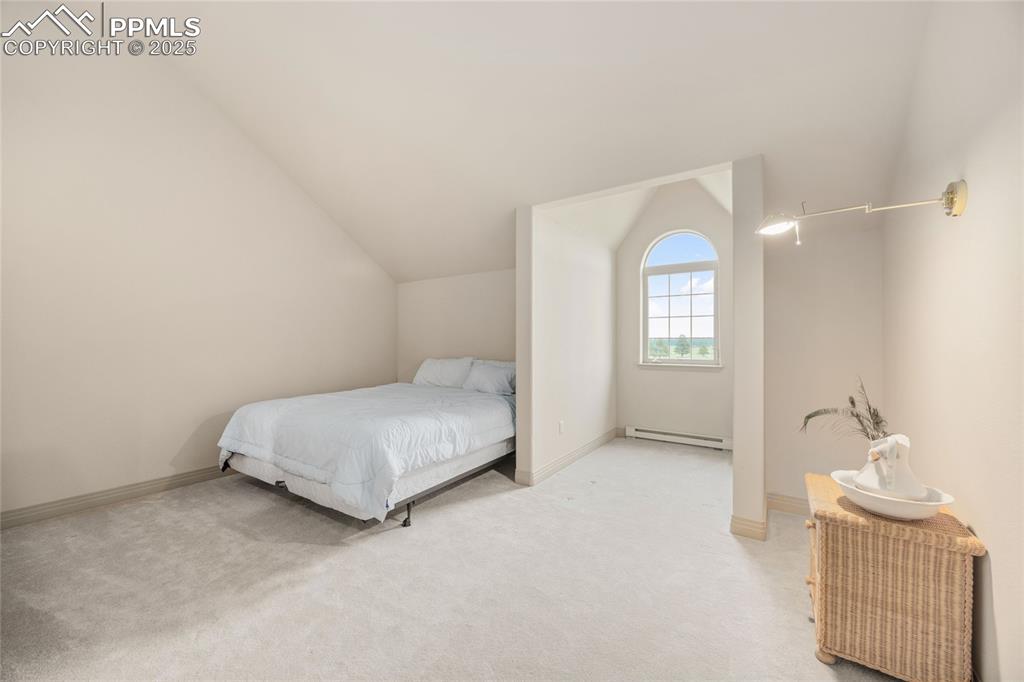
Bedroom featuring lofted ceiling, a baseboard radiator, and light carpet
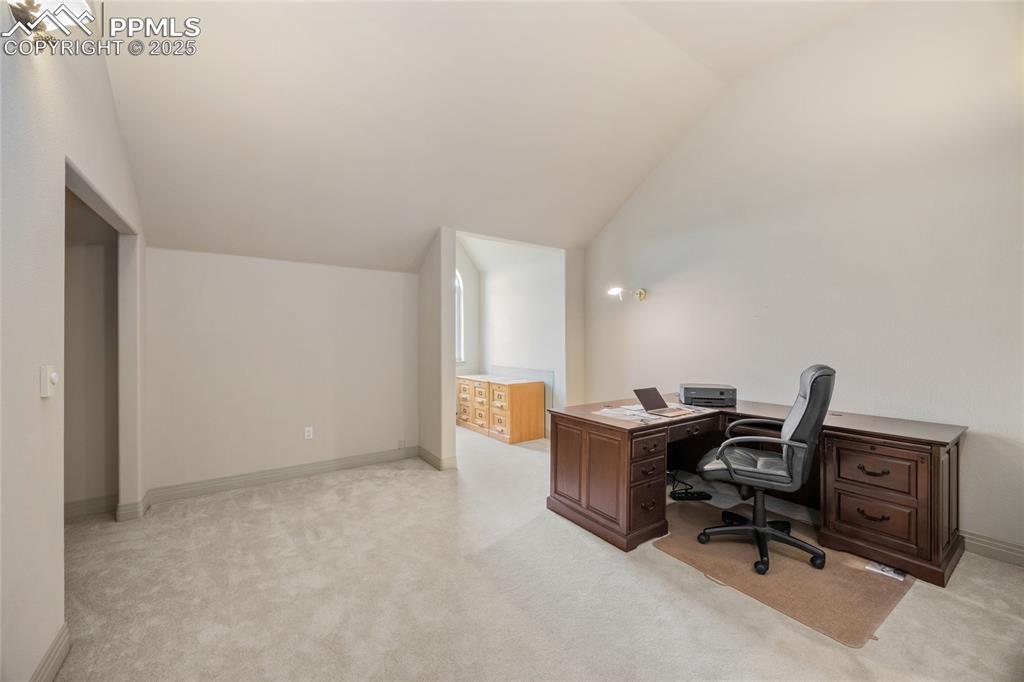
Office space with vaulted ceiling and light colored carpet
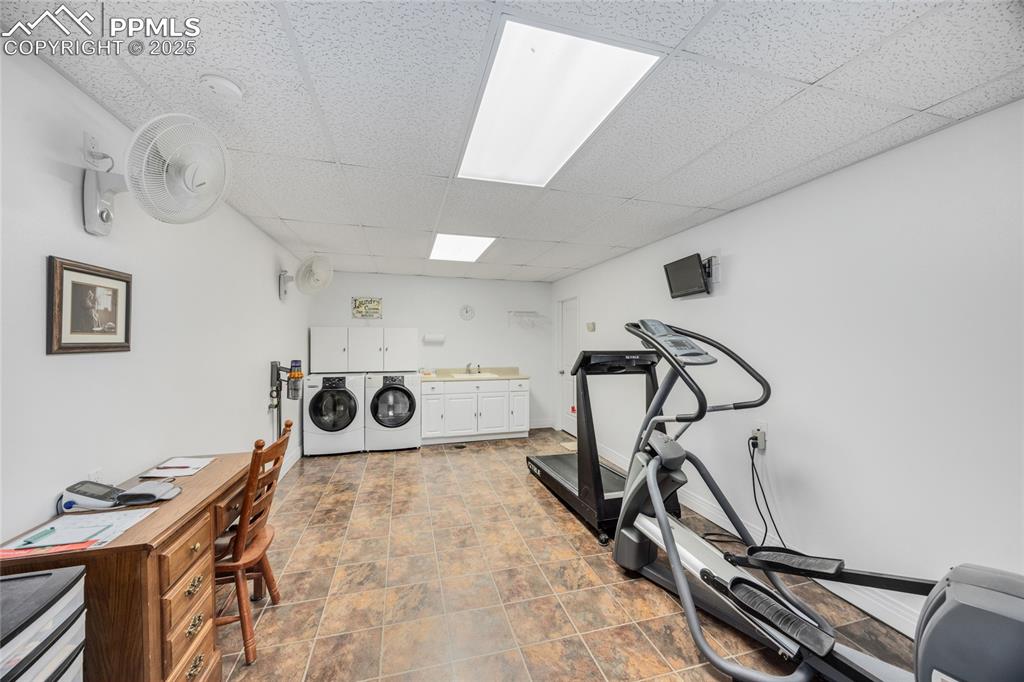
Exercise area with a drop ceiling and washing machine and dryer
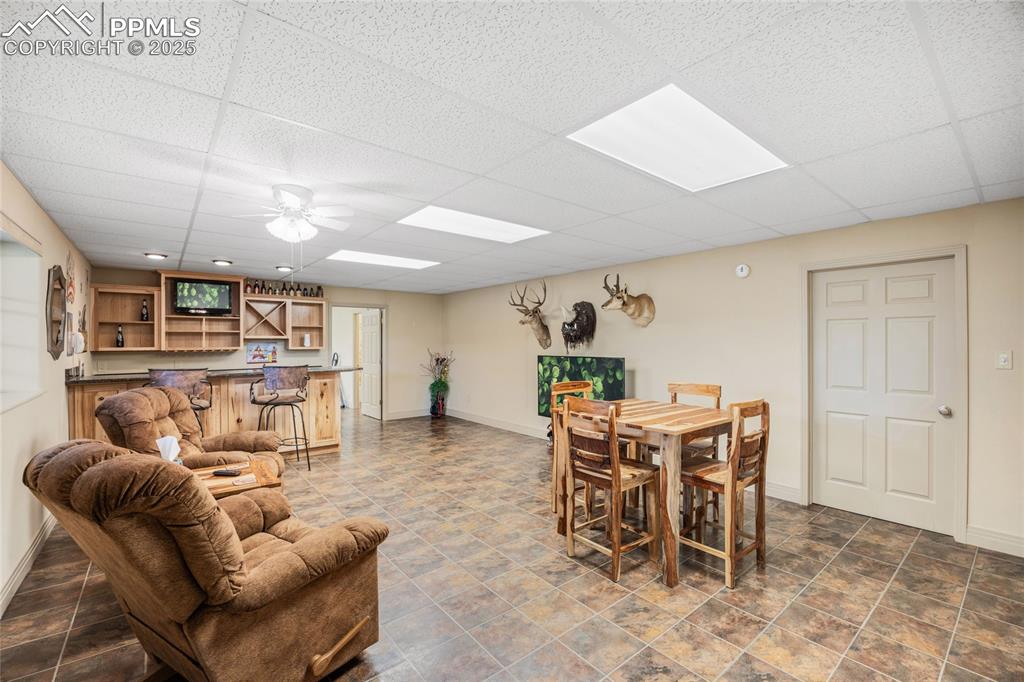
Dining space with bar area, a paneled ceiling, and a ceiling fan
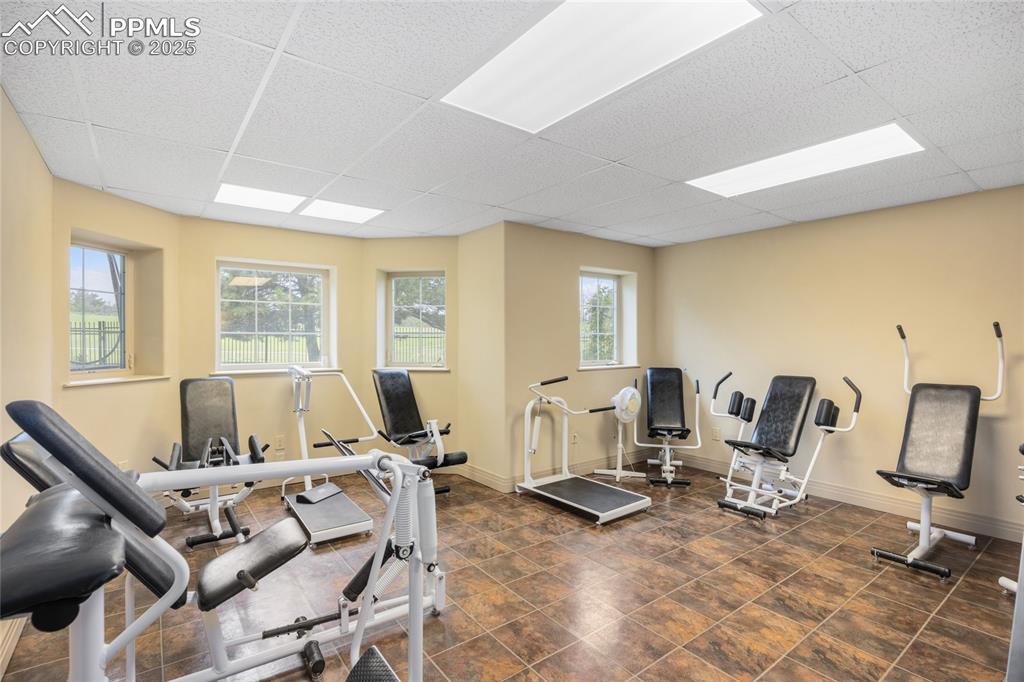
Workout area featuring a paneled ceiling and baseboards
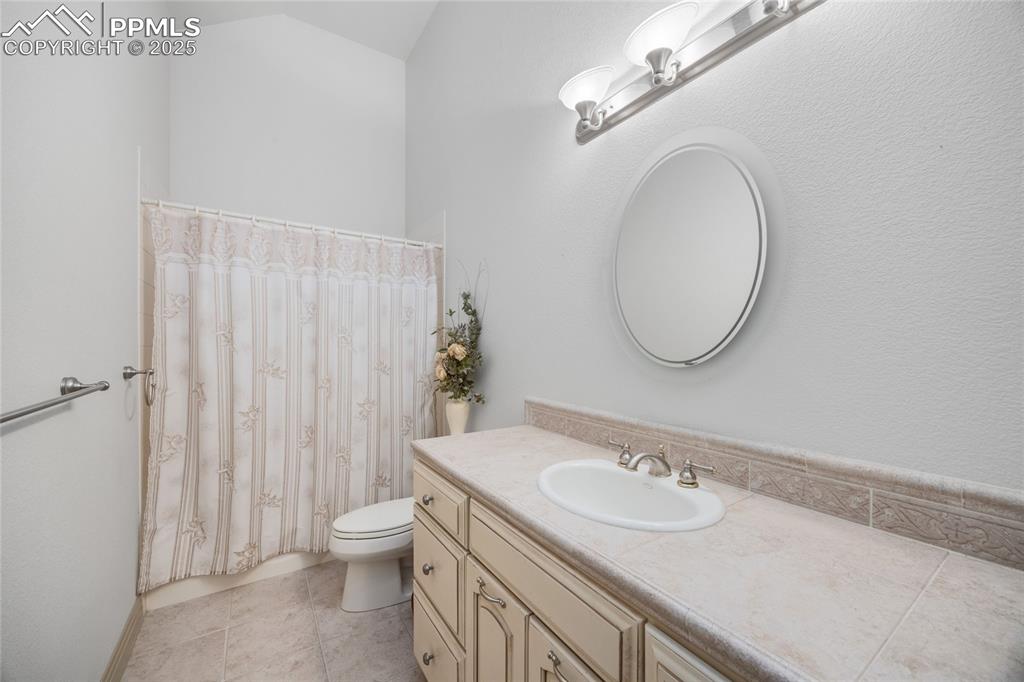
Bathroom with vanity, curtained shower, and tile patterned floors
Disclaimer: The real estate listing information and related content displayed on this site is provided exclusively for consumers’ personal, non-commercial use and may not be used for any purpose other than to identify prospective properties consumers may be interested in purchasing.