9572 Fairway Glen Drive, Peyton, CO, 80831
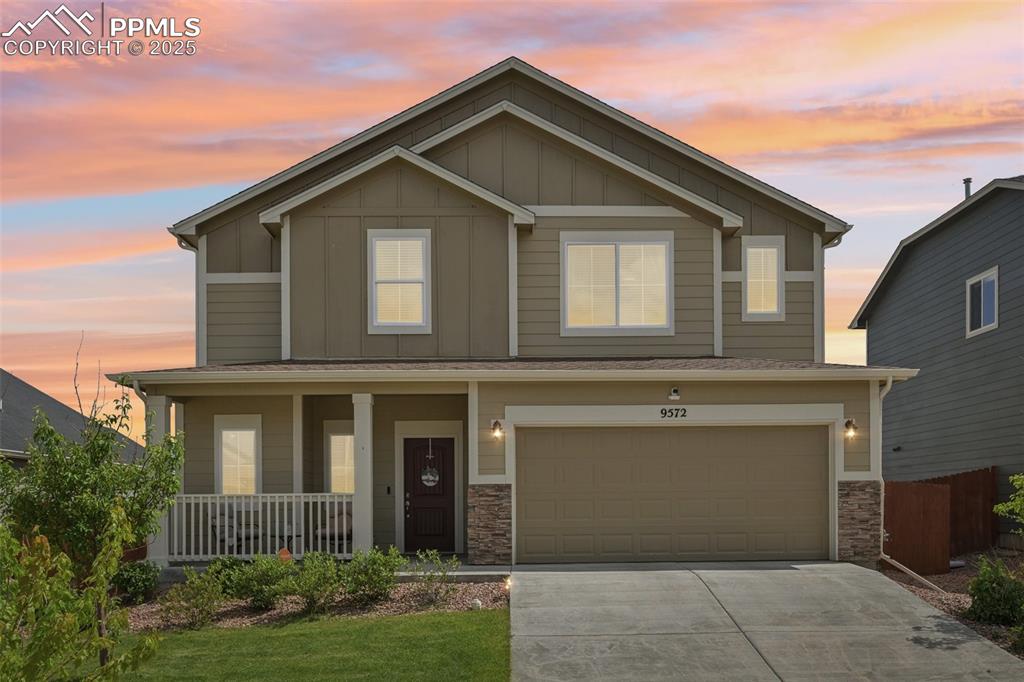
View of front facade with covered porch, driveway, board and batten siding, and stone siding
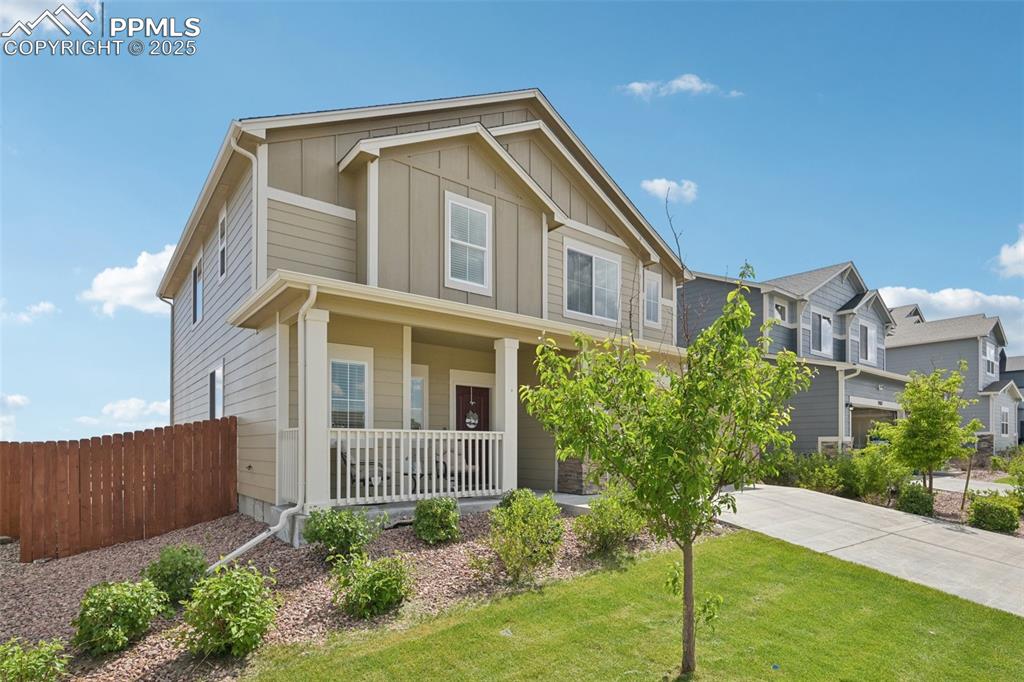
Traditional home with board and batten siding and a porch
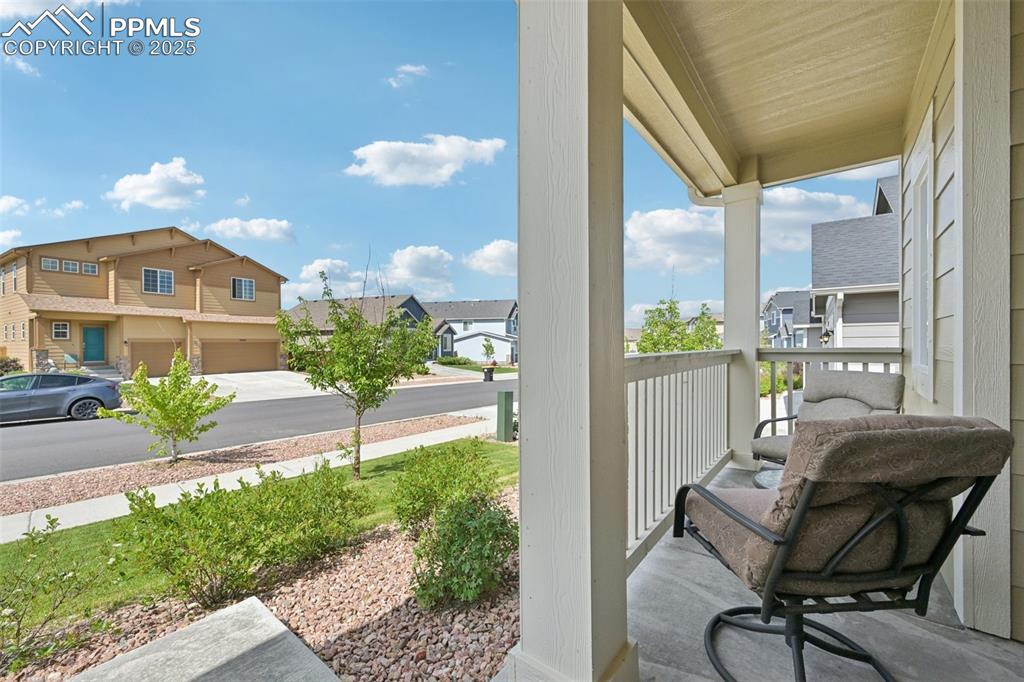
Balcony with a residential view
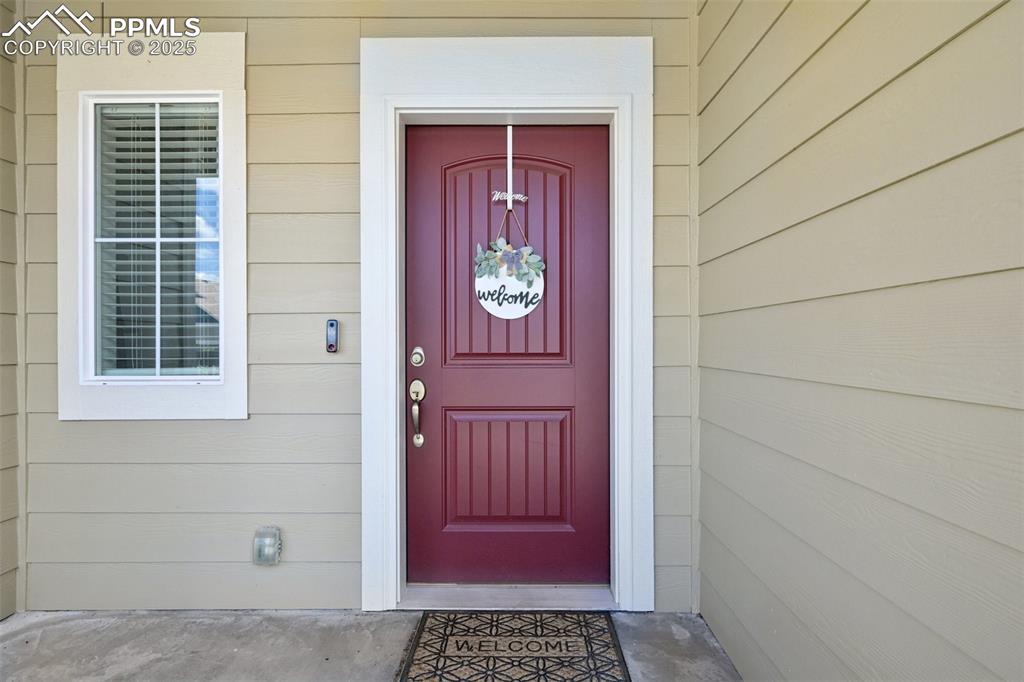
Entrance to property
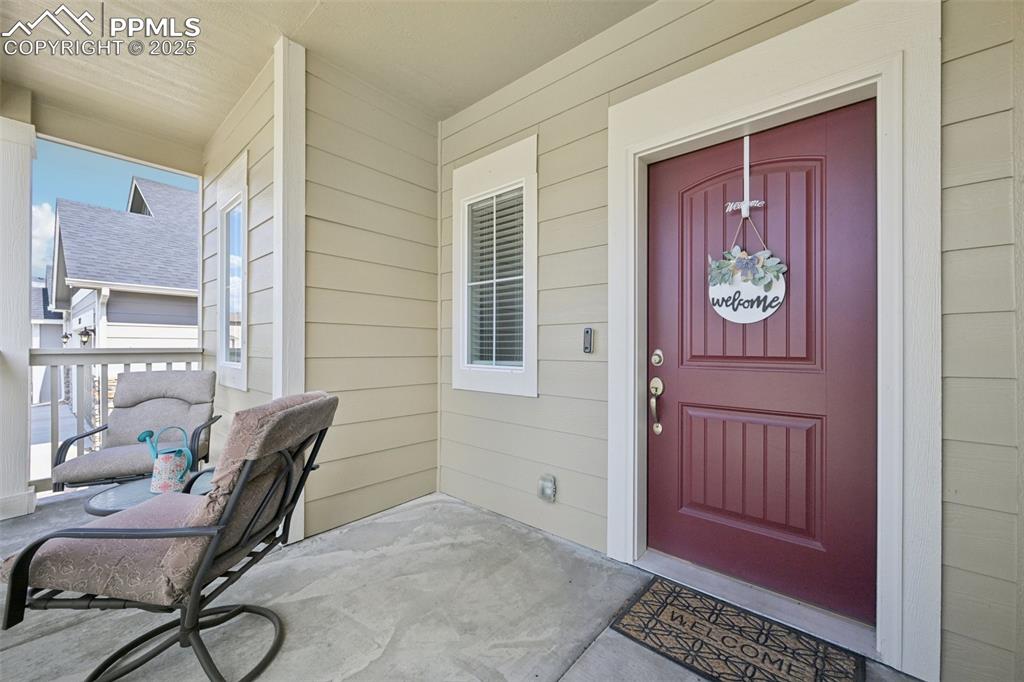
Doorway to property with covered porch
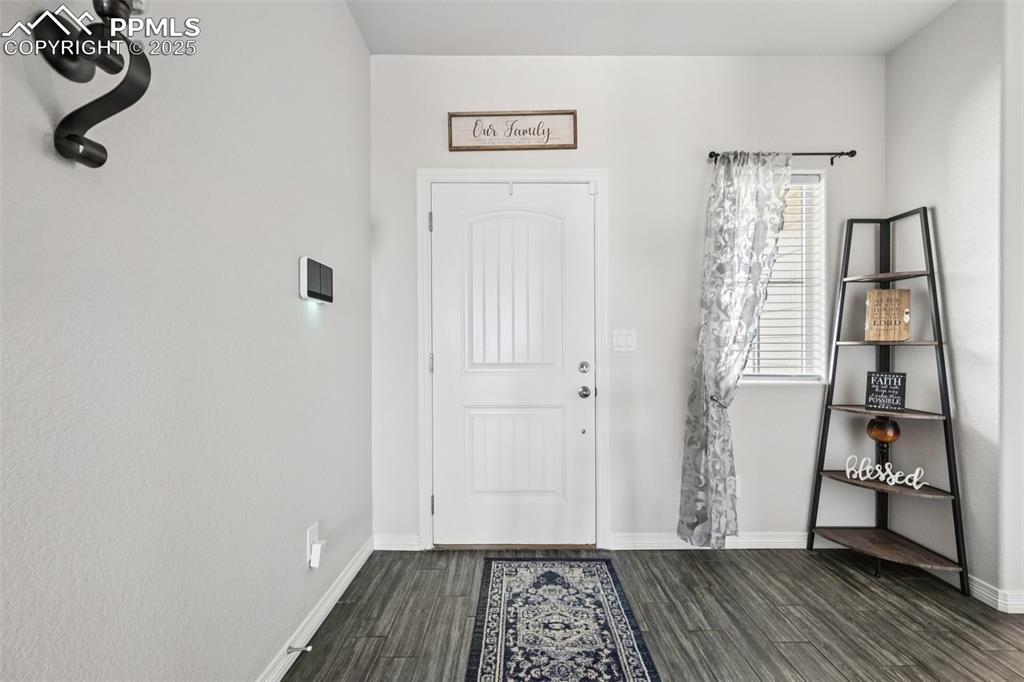
Entrance foyer featuring dark wood finished floors and baseboards
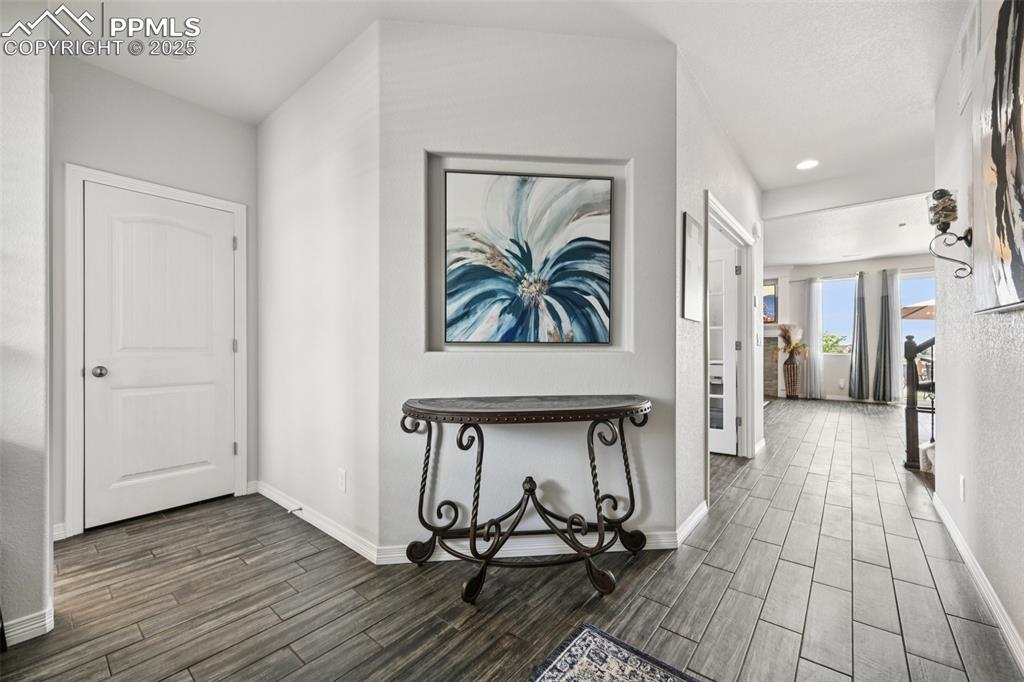
Hall featuring dark wood-style flooring and recessed lighting
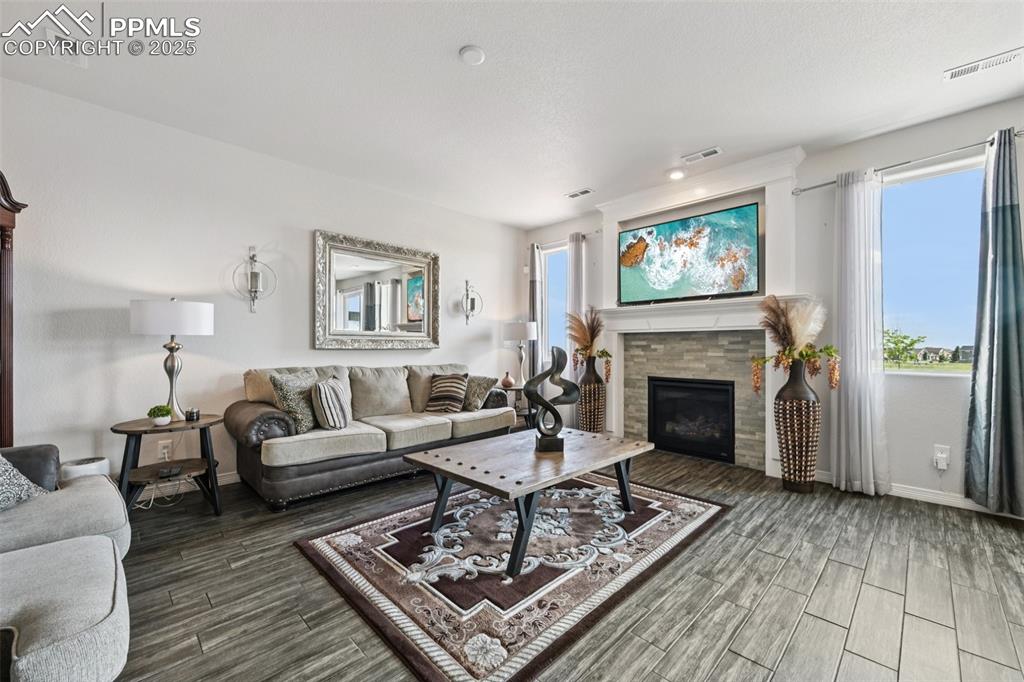
Living area with wood finished floors, a glass covered fireplace, and recessed lighting
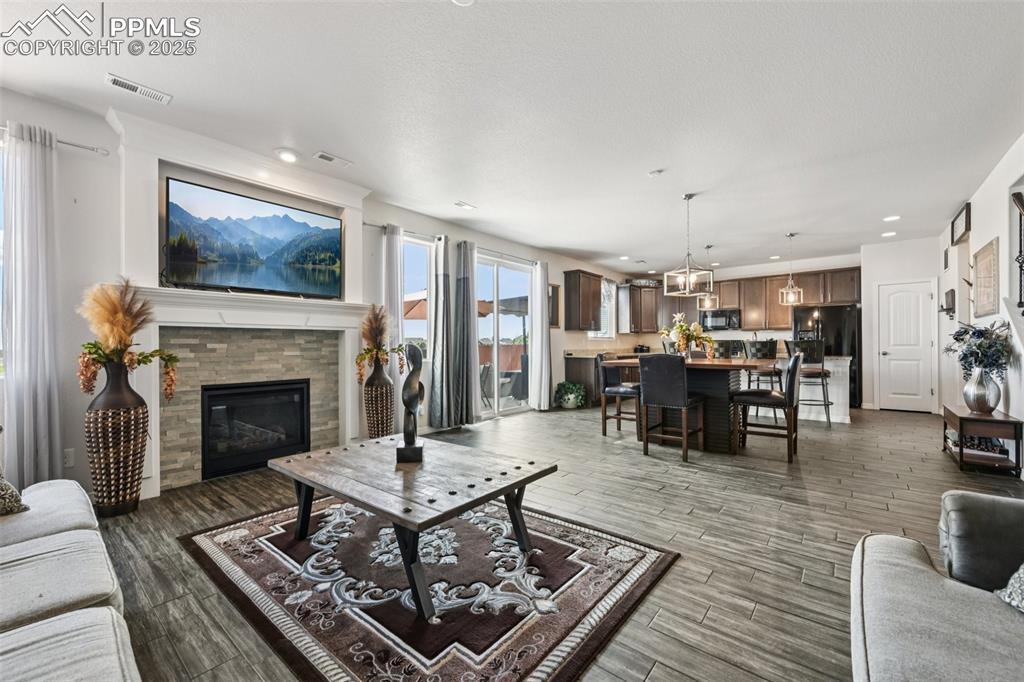
Living area with wood finished floors, recessed lighting, a stone fireplace, and a chandelier
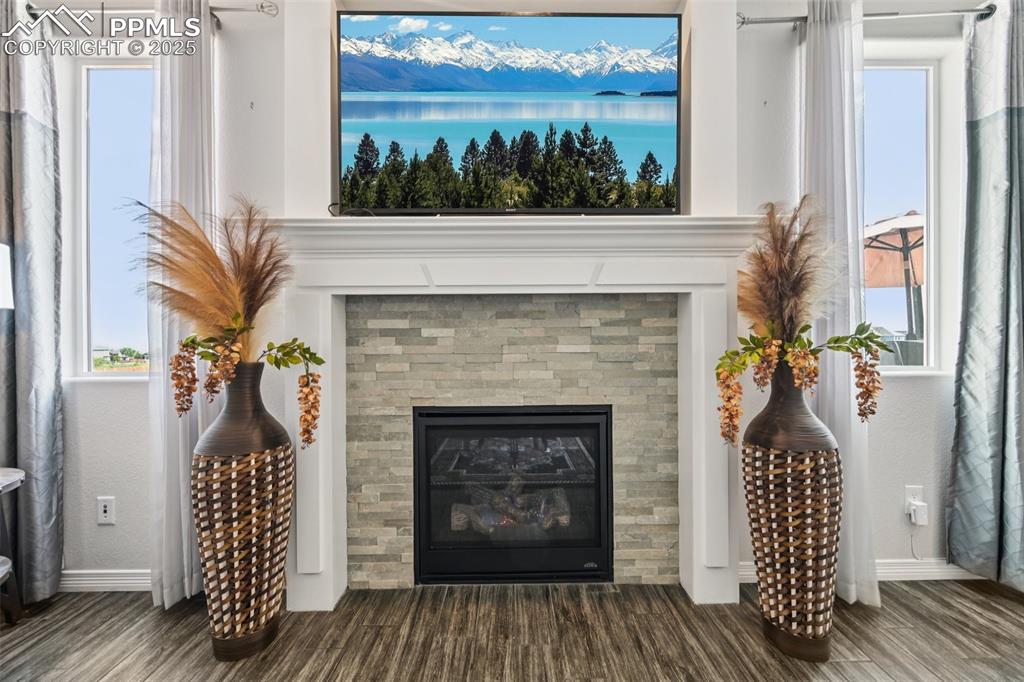
Detailed view of wood finished floors and a glass covered fireplace
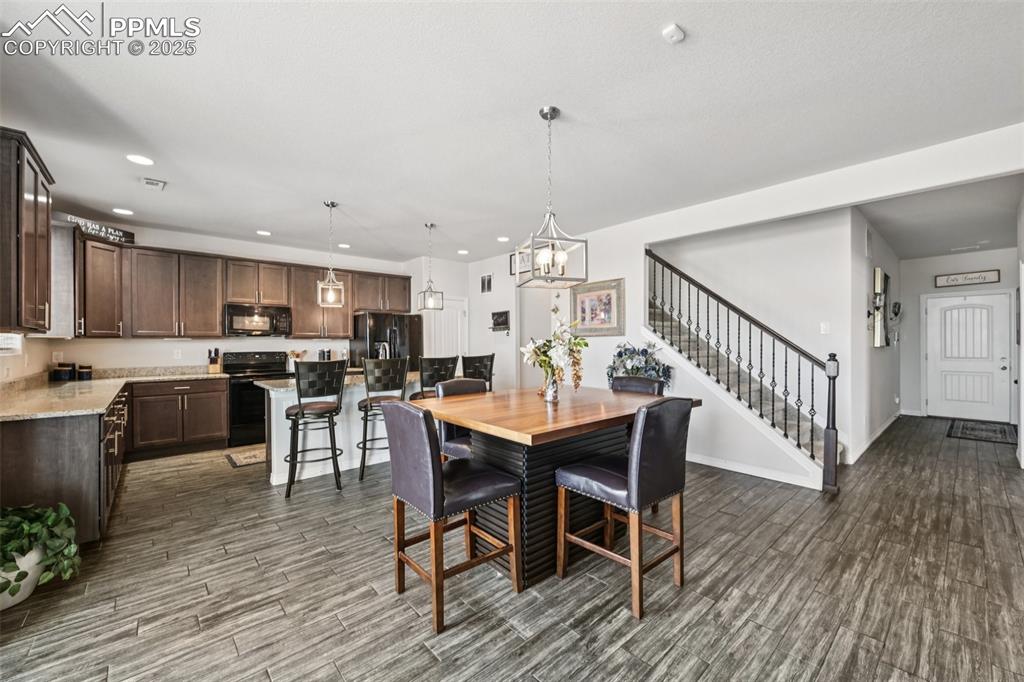
Dining room with wood finished floors, stairs, recessed lighting, and a chandelier
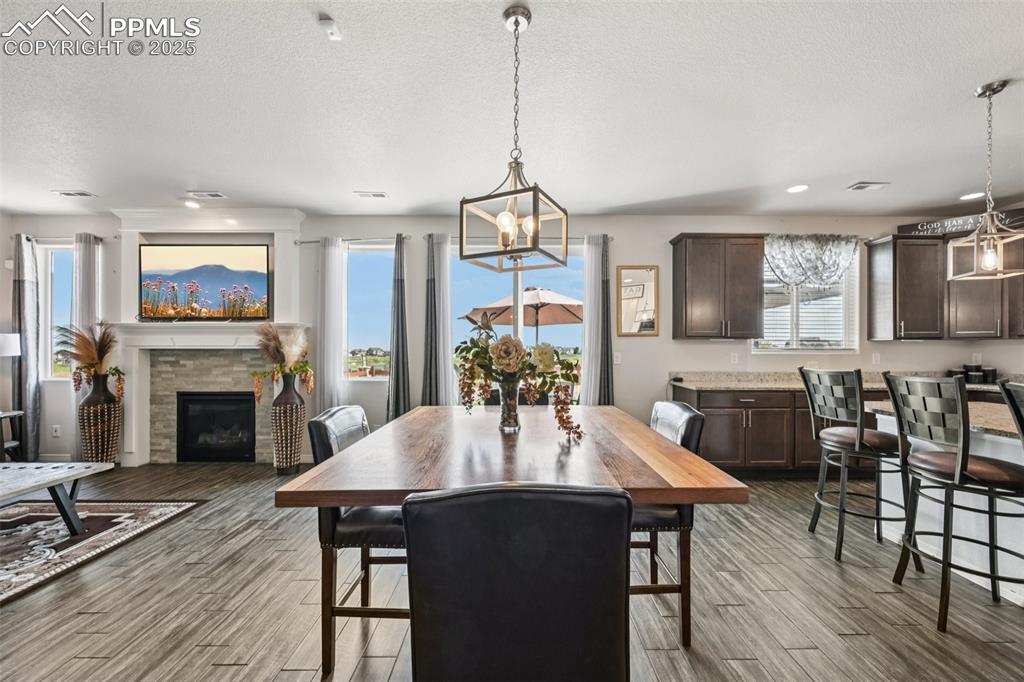
Dining space with wood finished floors, a glass covered fireplace, a textured ceiling, a chandelier, and recessed lighting
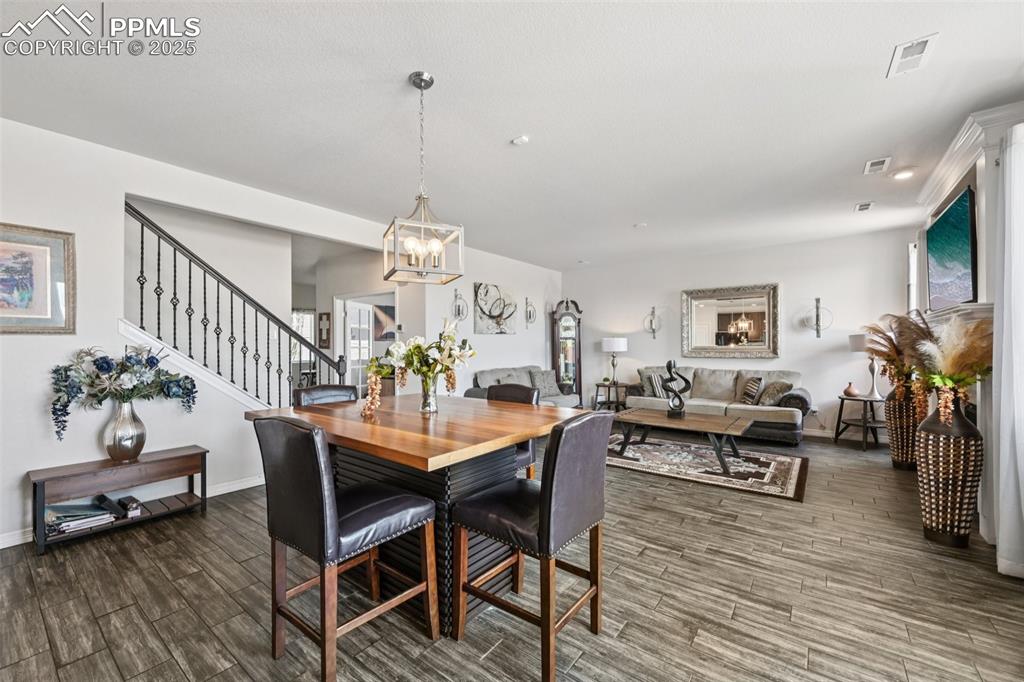
Dining area with wood finished floors, a chandelier, and stairway
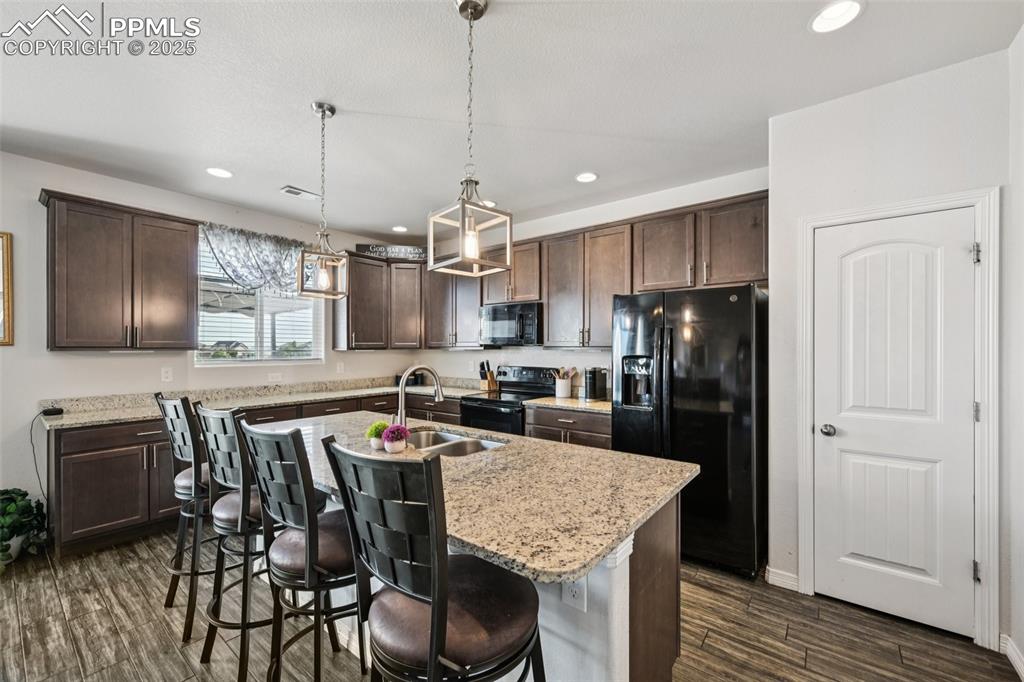
Kitchen featuring black appliances, dark brown cabinetry, recessed lighting, a kitchen island with sink, and light stone counters
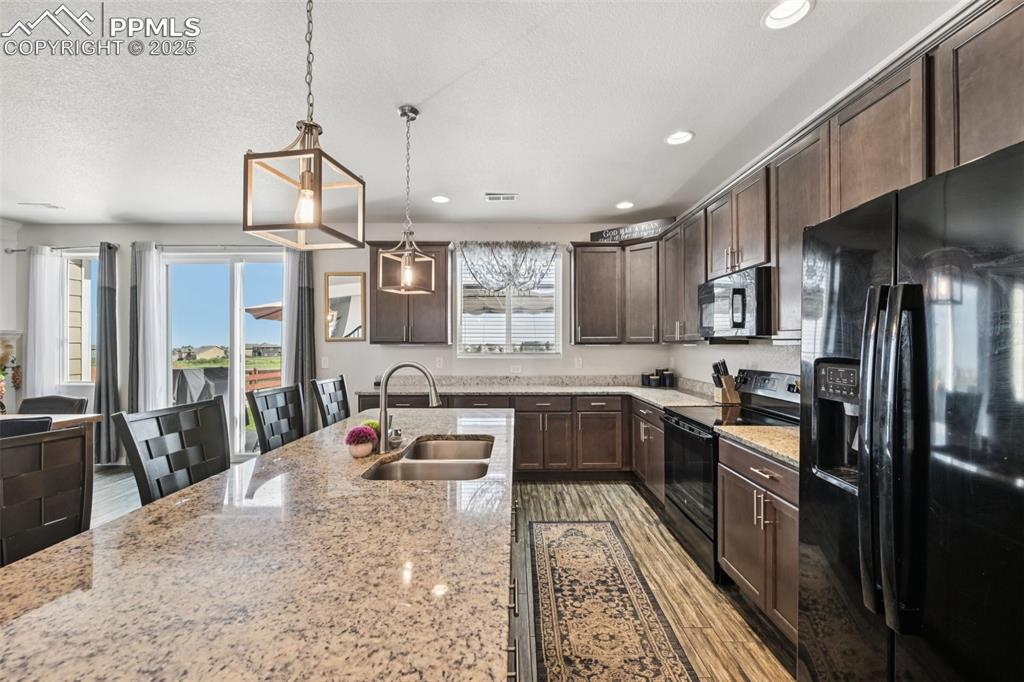
Kitchen featuring black appliances, dark brown cabinets, light stone counters, decorative light fixtures, and recessed lighting
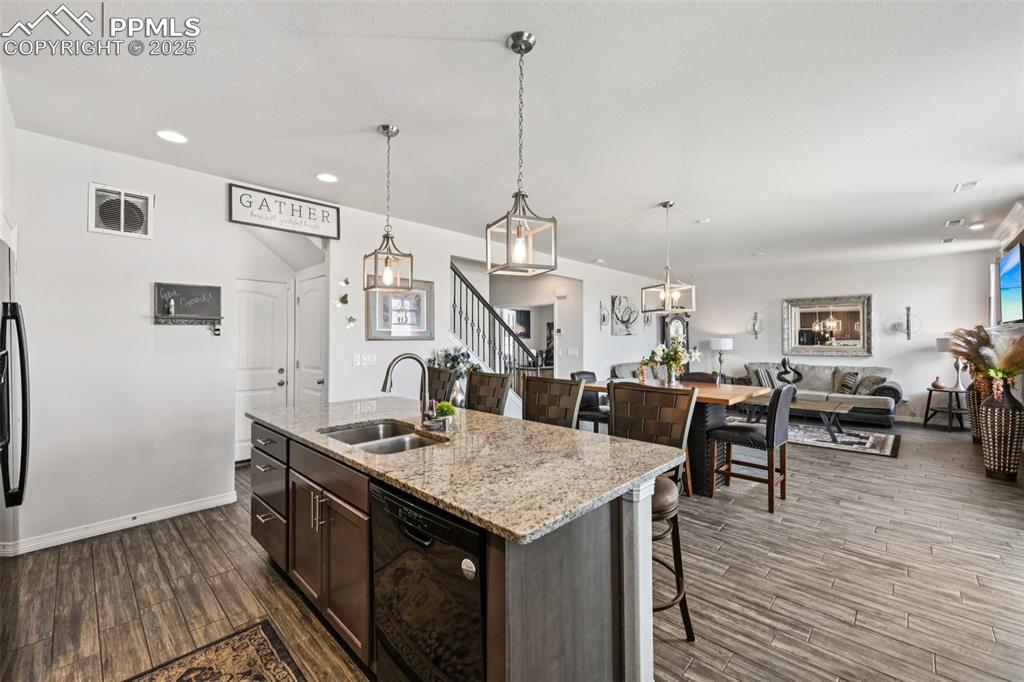
Kitchen featuring black dishwasher, dark wood-type flooring, recessed lighting, a breakfast bar, and dark brown cabinets
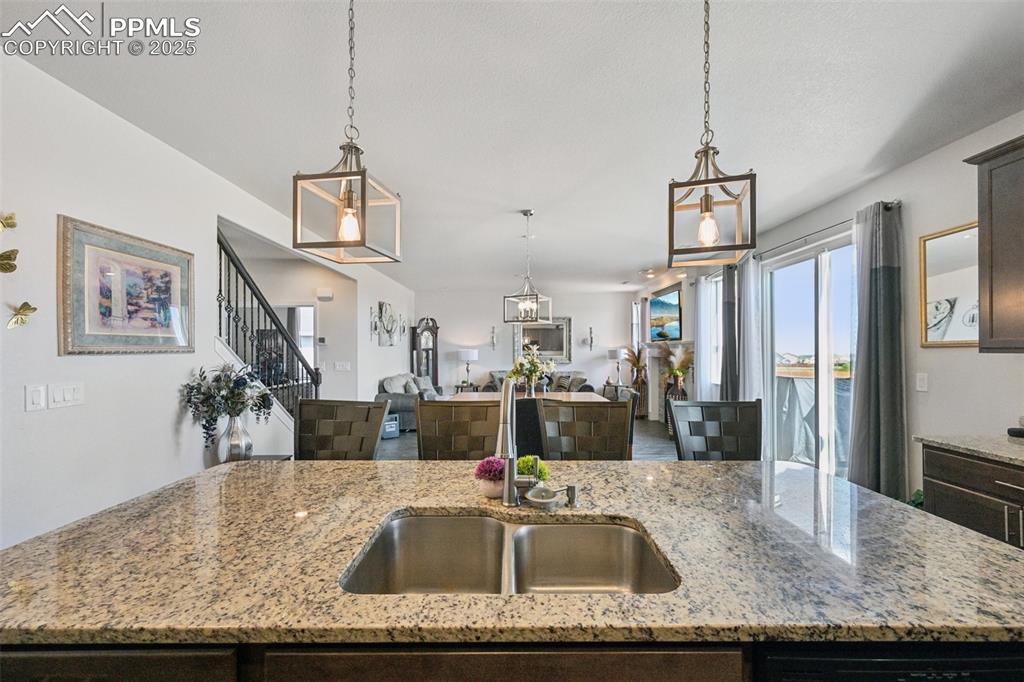
Kitchen featuring open floor plan, dark brown cabinetry, hanging light fixtures, and light stone countertops
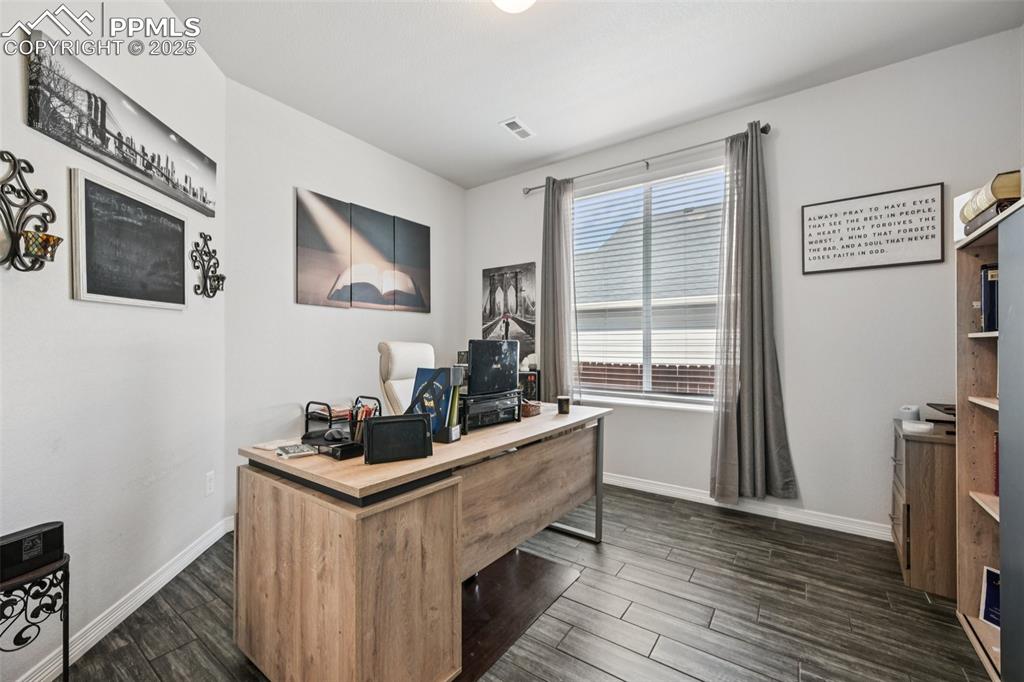
Home office with dark wood-style floors
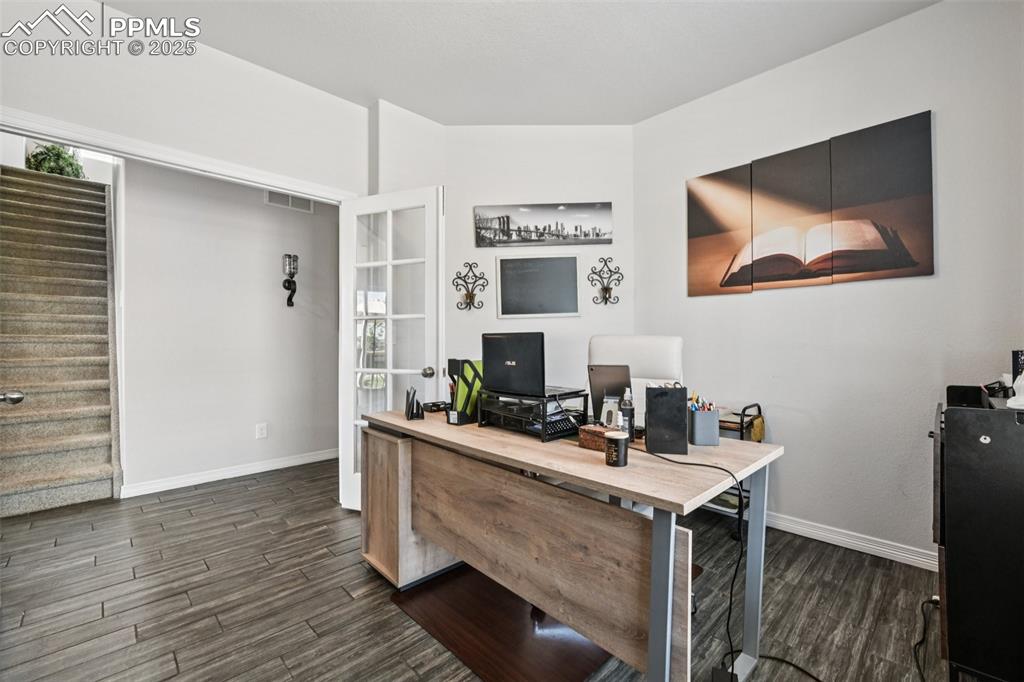
Home office featuring dark wood-style floors
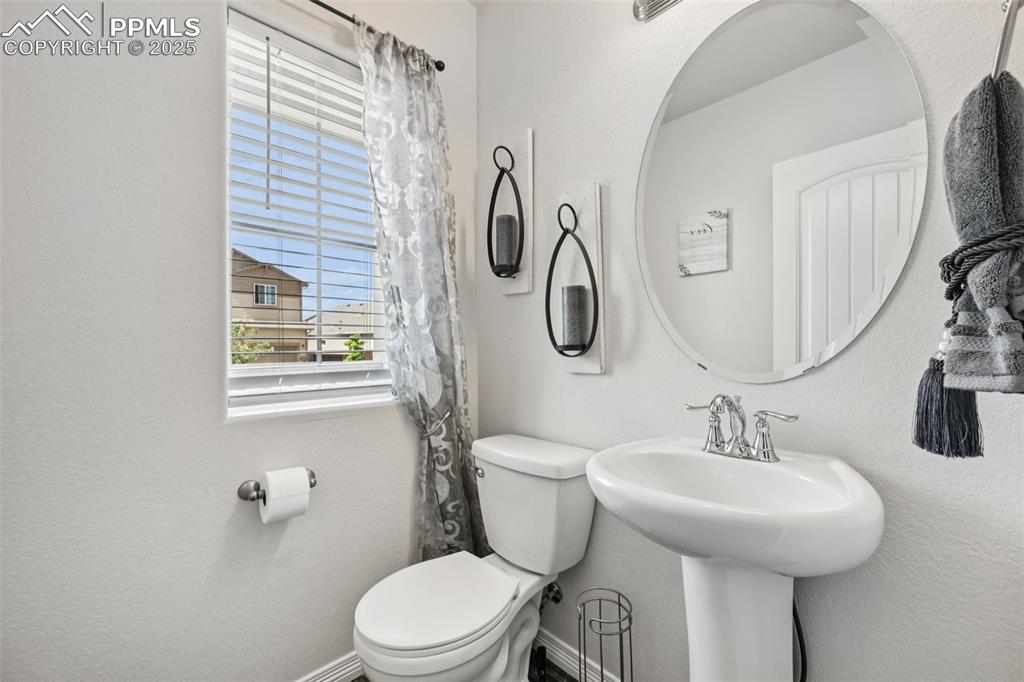
Bathroom featuring toilet and a sink
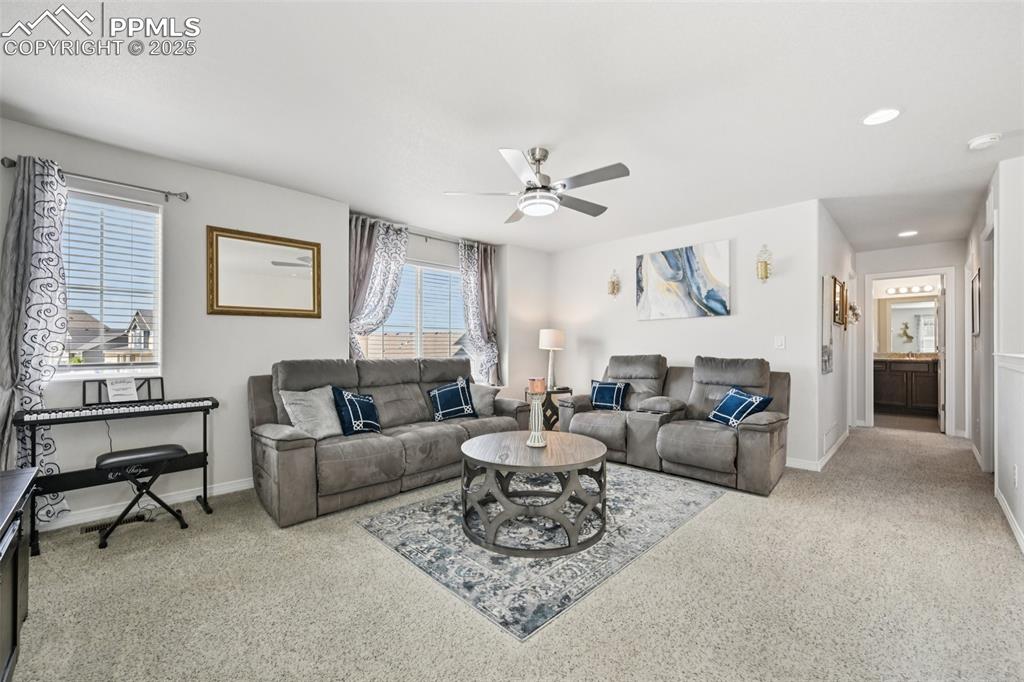
Living room featuring ceiling fan, carpet floors, and recessed lighting
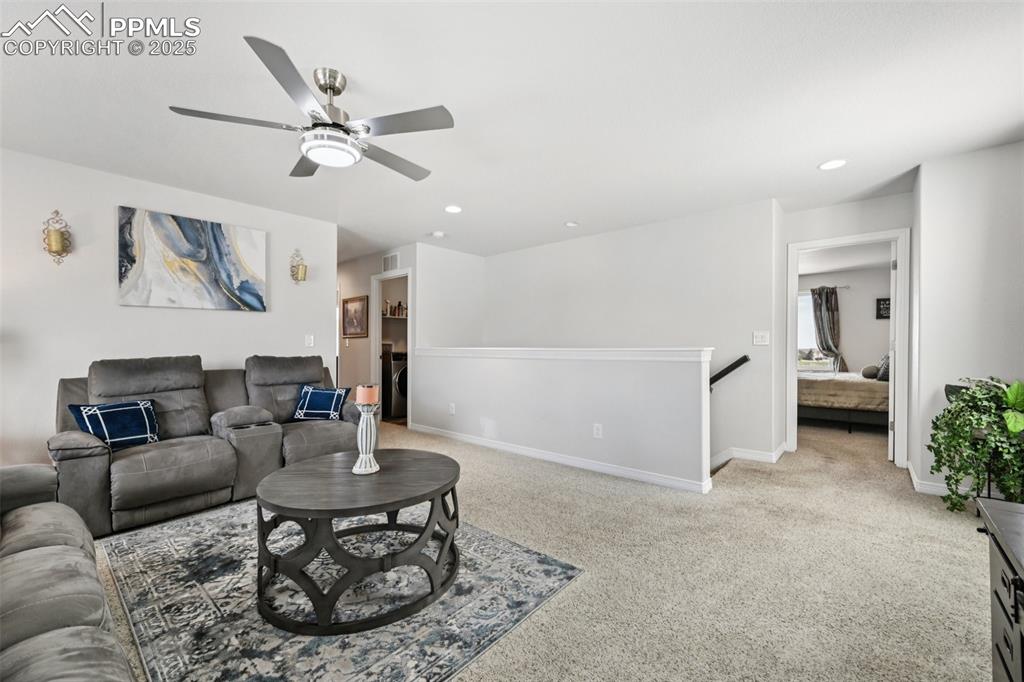
Living room with ceiling fan, light colored carpet, and recessed lighting
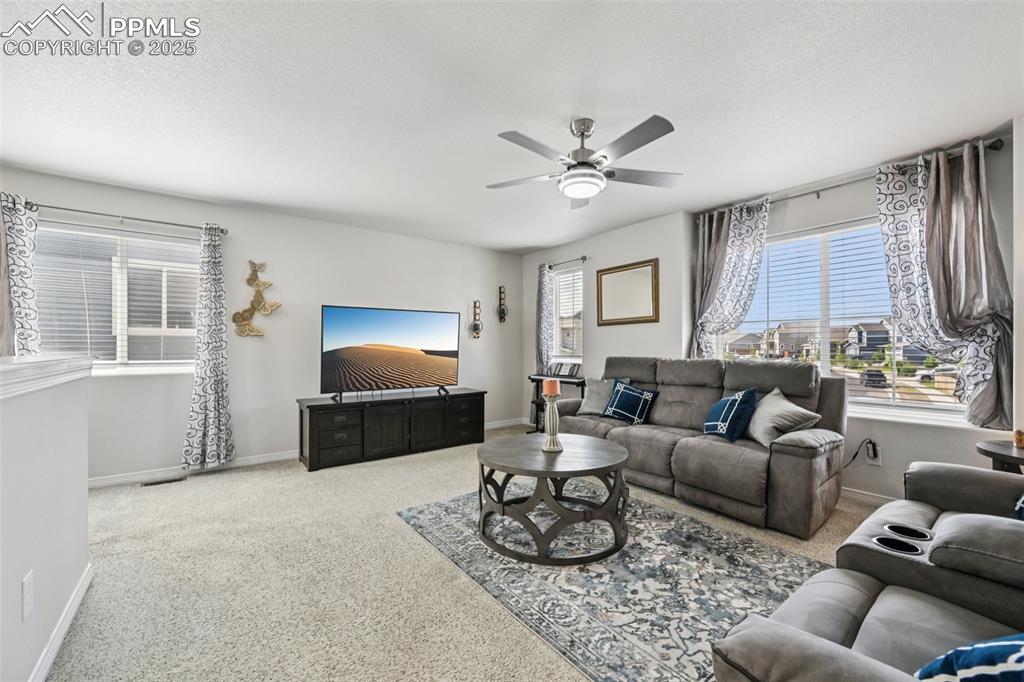
Carpeted living area featuring ceiling fan and baseboards
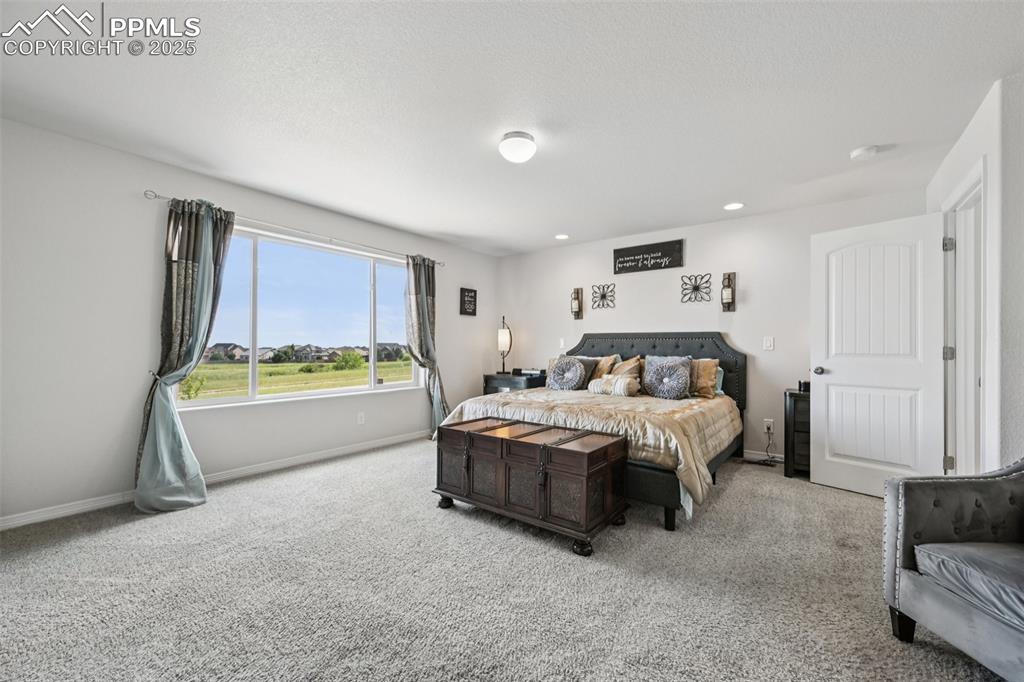
Bedroom featuring carpet floors and recessed lighting
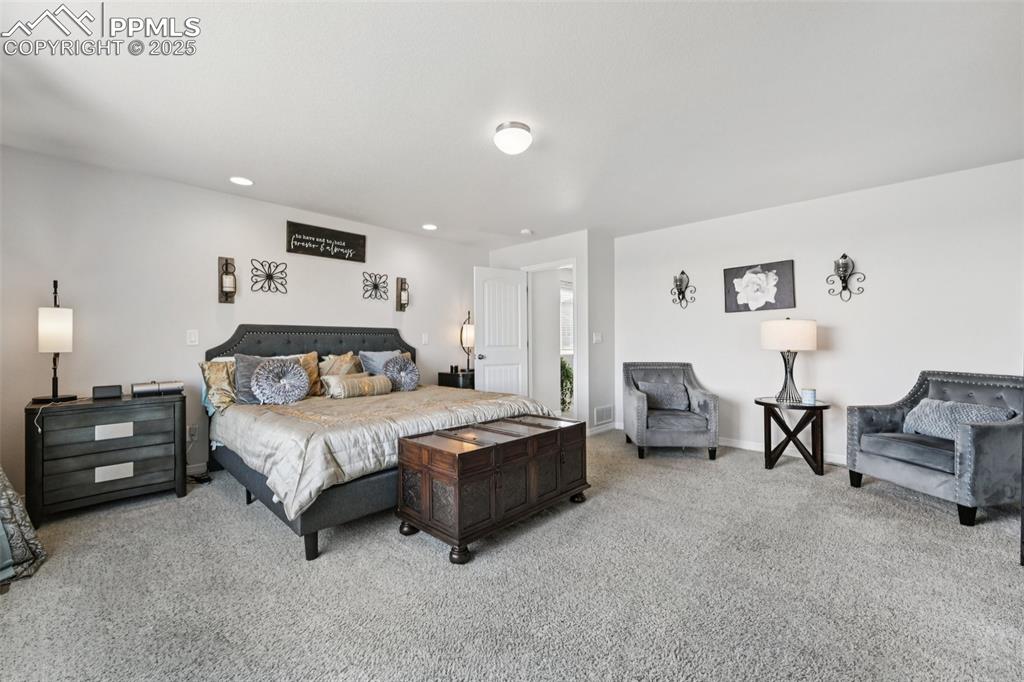
Carpeted bedroom featuring recessed lighting and baseboards
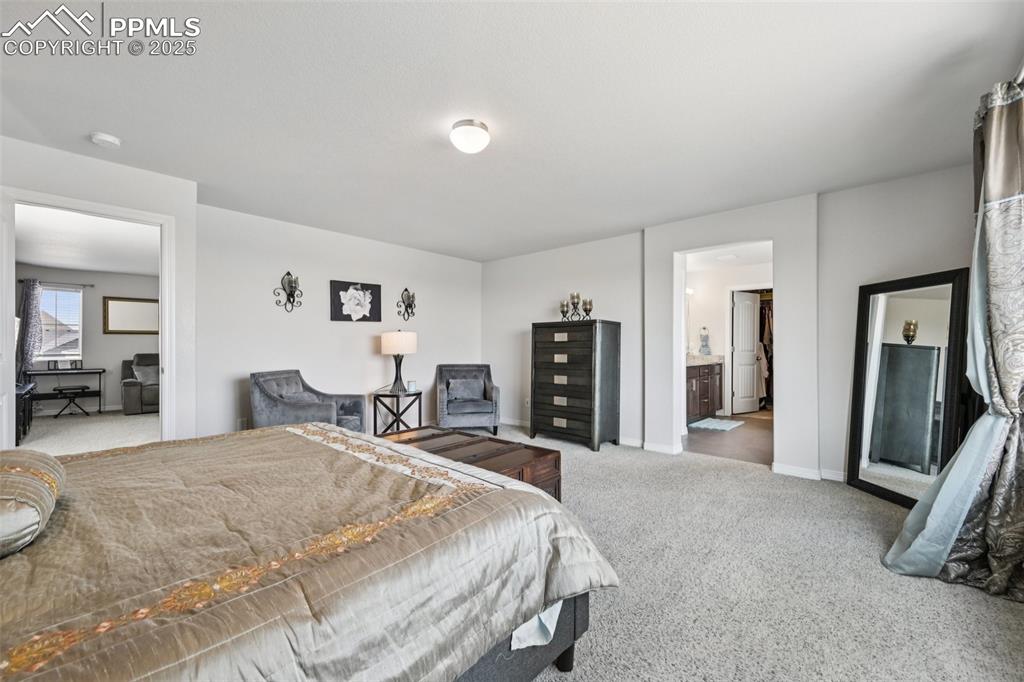
Bedroom featuring carpet flooring and connected bathroom
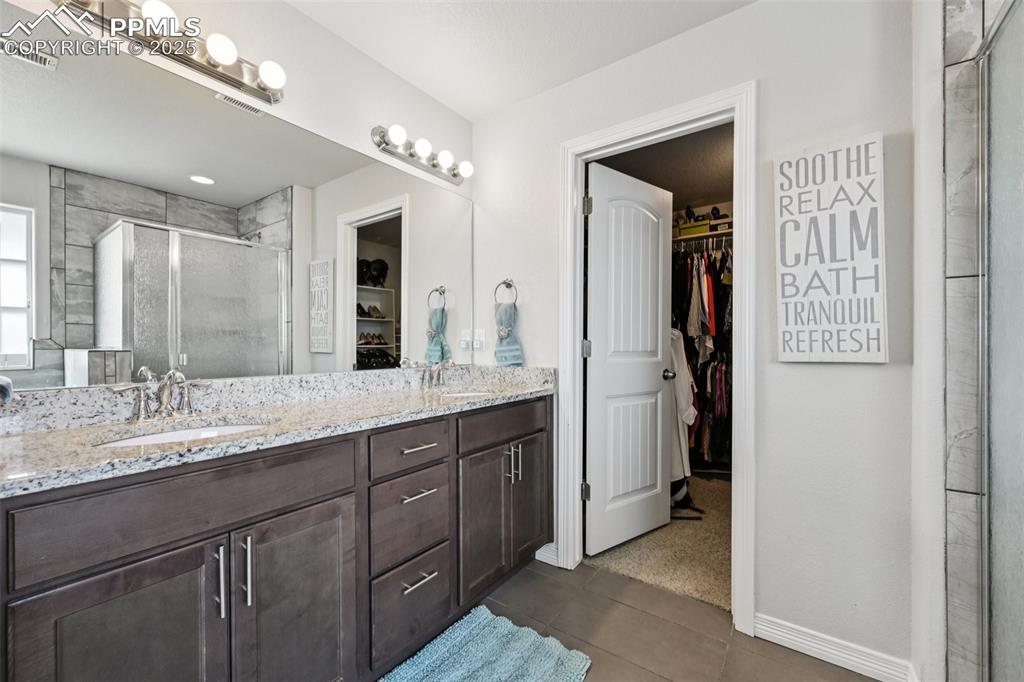
Full bathroom featuring a walk in closet, double vanity, a shower stall, and tile patterned flooring
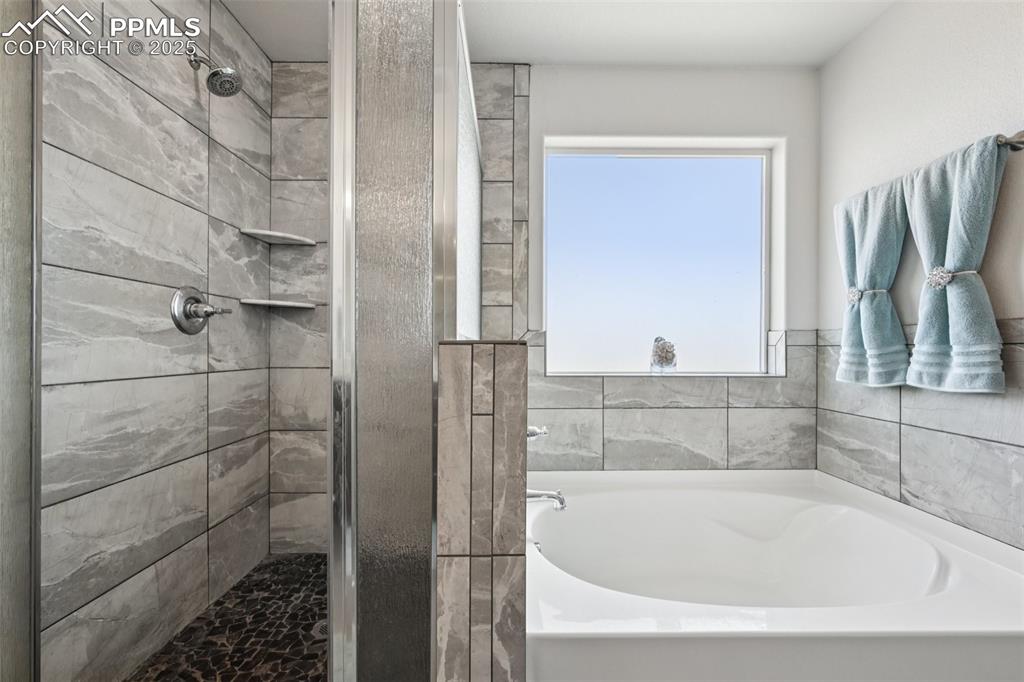
Full bath featuring a shower stall and a bath
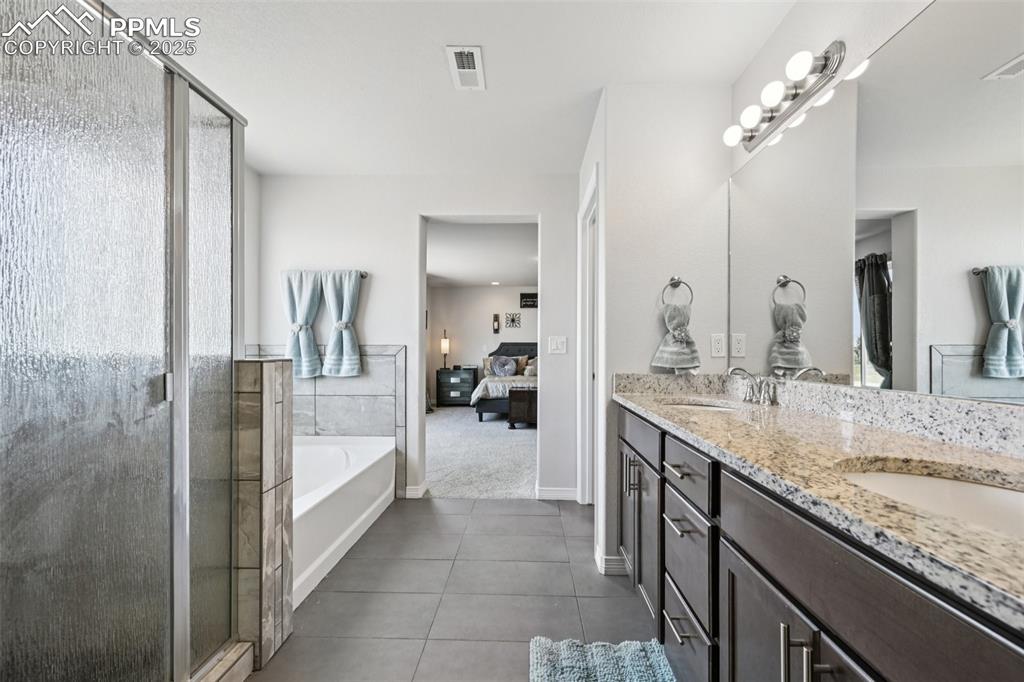
Bathroom with ensuite bathroom, tile patterned flooring, double vanity, a garden tub, and a stall shower
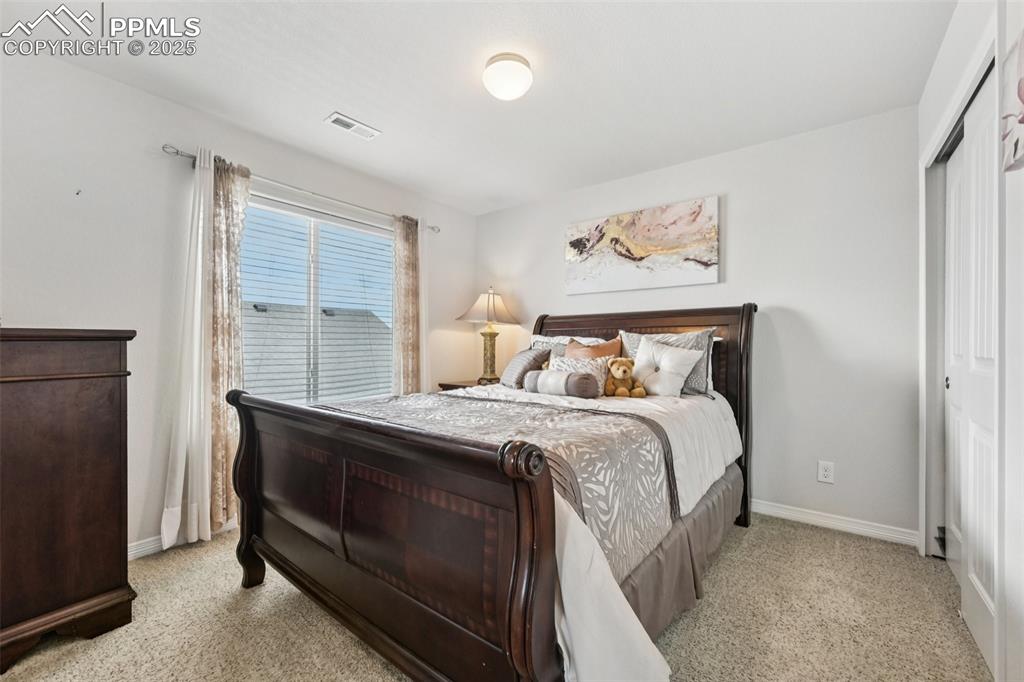
Bedroom with light carpet and a closet
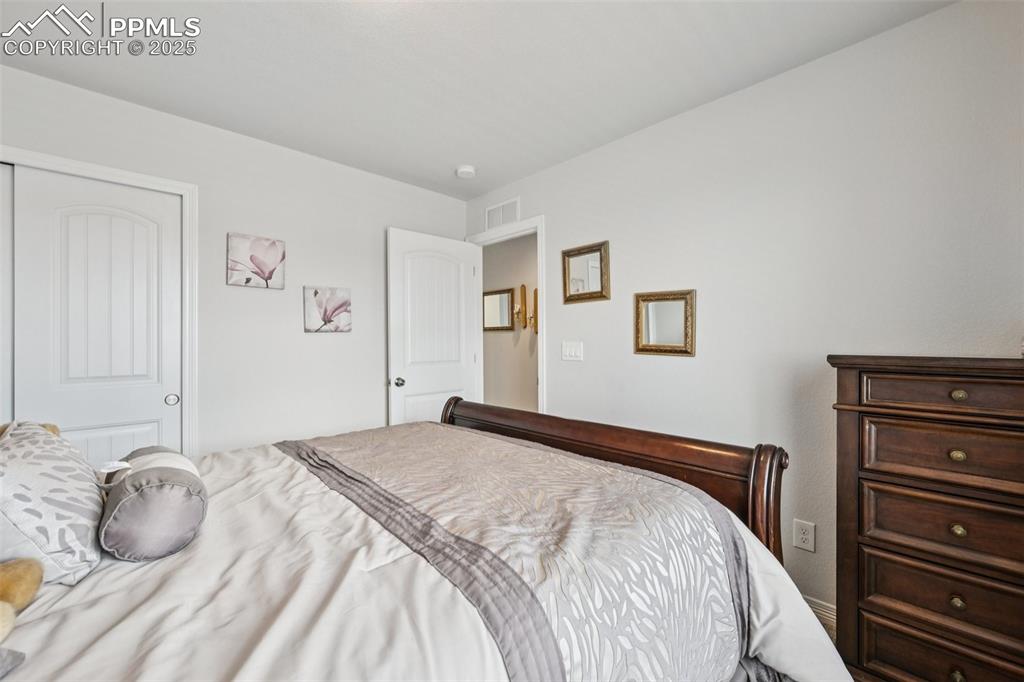
View of bedroom
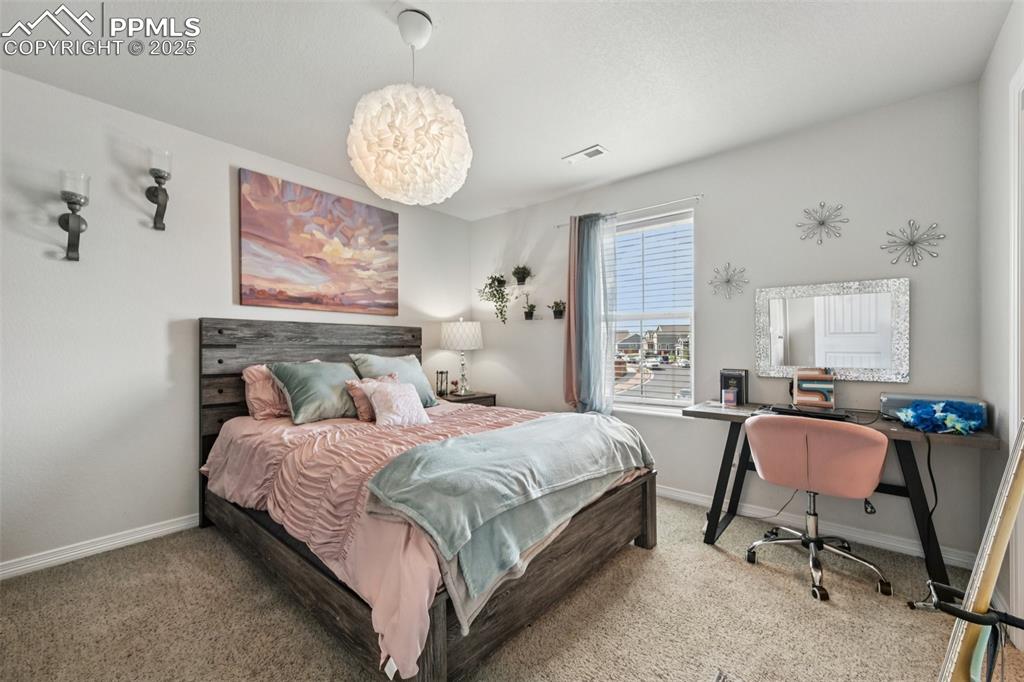
Carpeted bedroom featuring baseboards and an office area
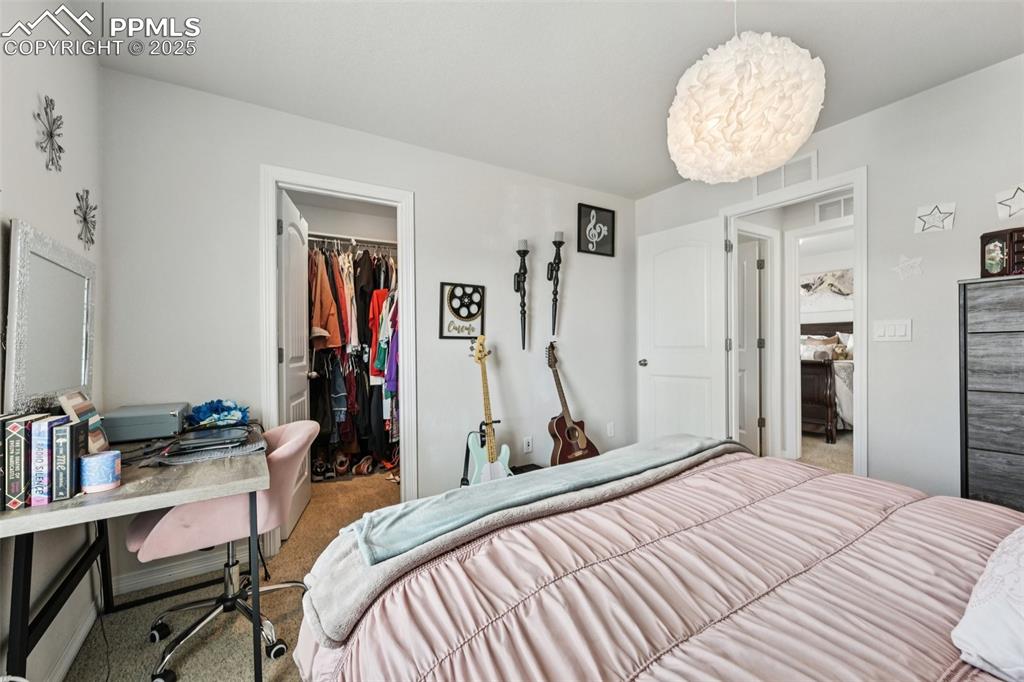
Bedroom featuring carpet, a spacious closet, a desk, and a chandelier
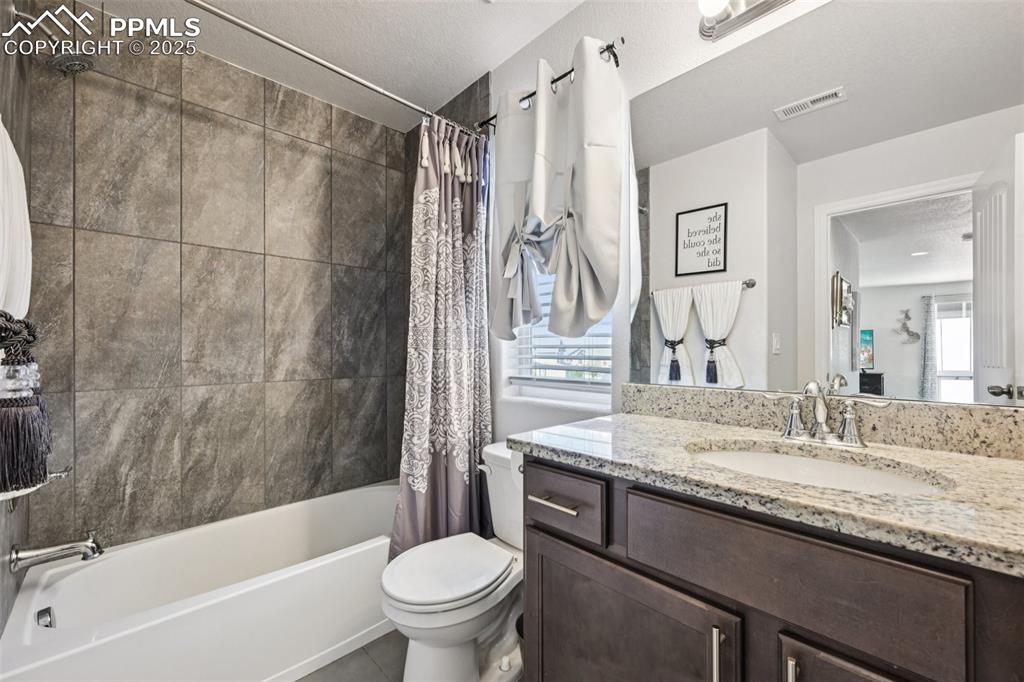
Bathroom with shower / bath combination with curtain, vanity, plenty of natural light, and tile patterned floors
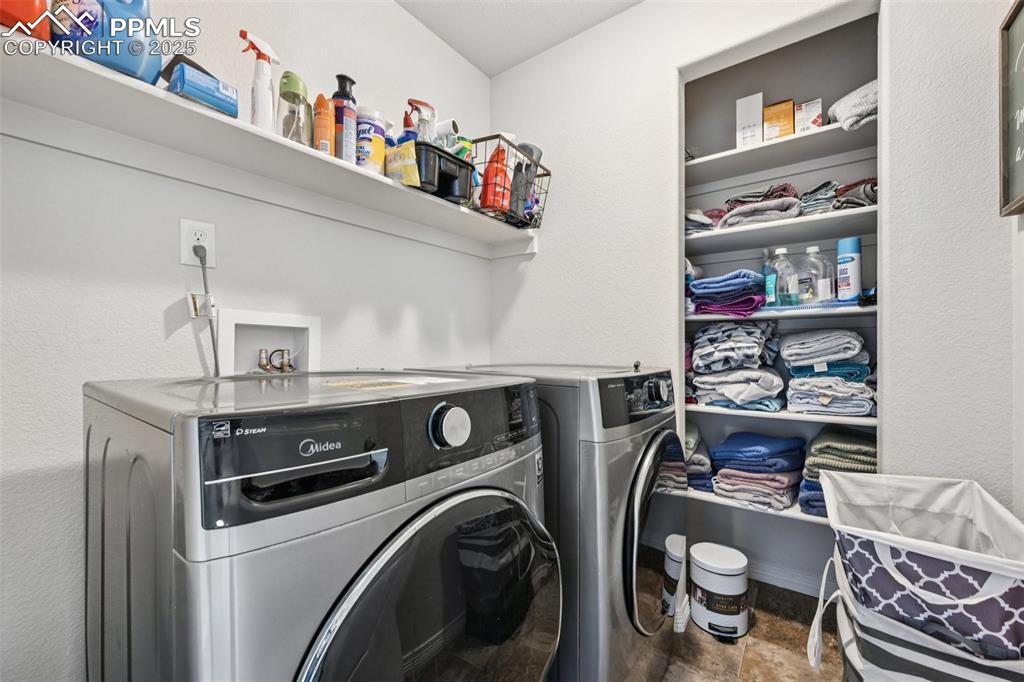
Laundry room with independent washer and dryer
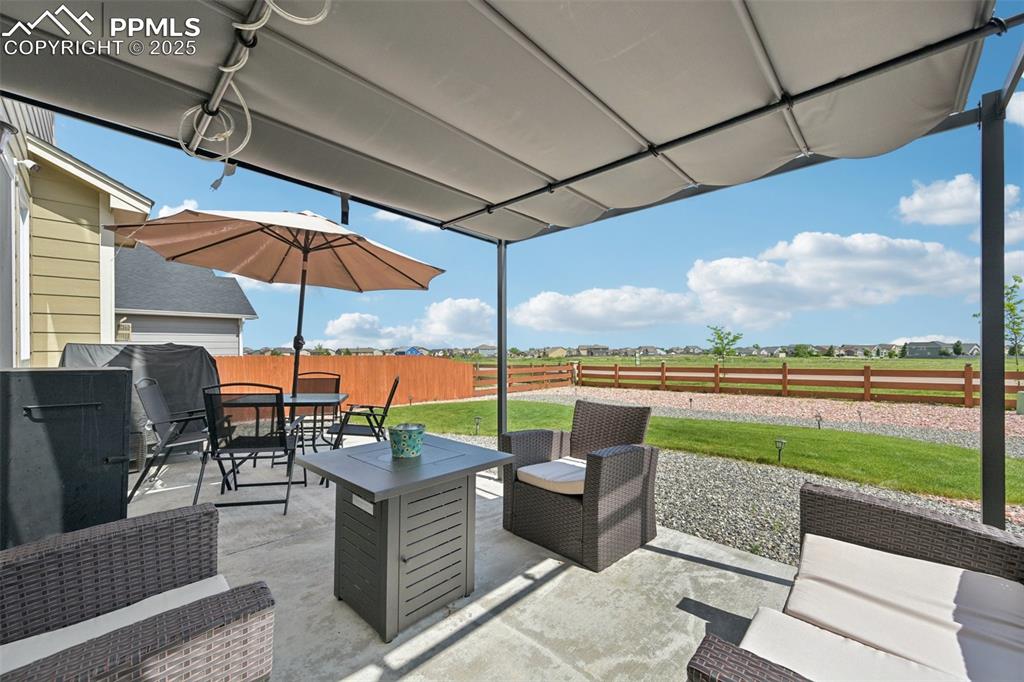
Fenced backyard with outdoor dining area, a view of countryside, a patio, a grill, and an outdoor living space
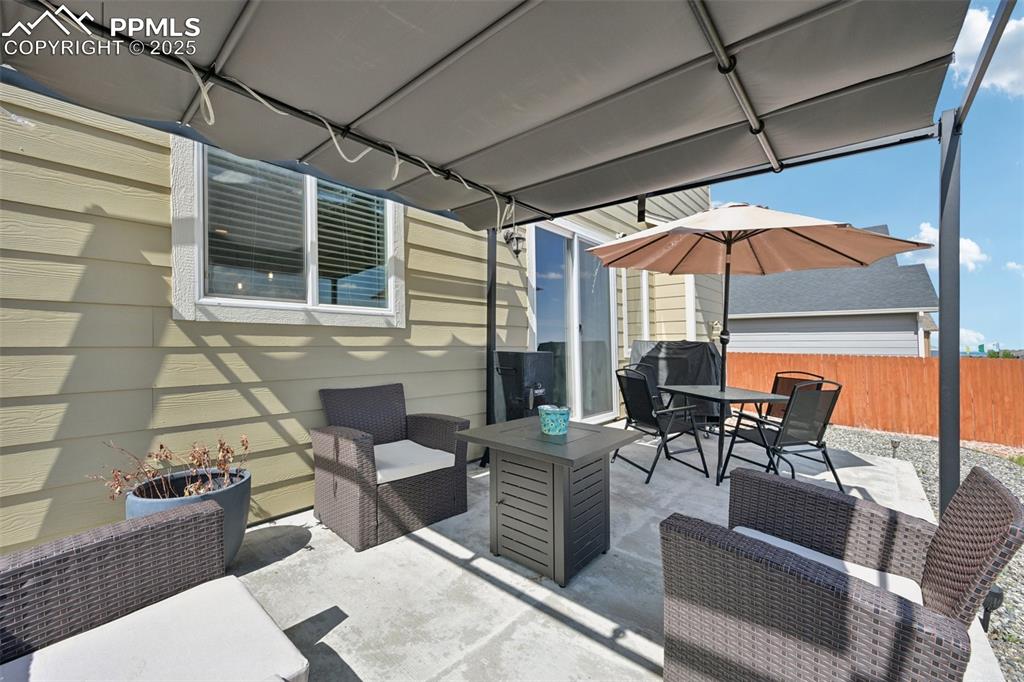
View of patio / terrace featuring an outdoor living space and outdoor dining area
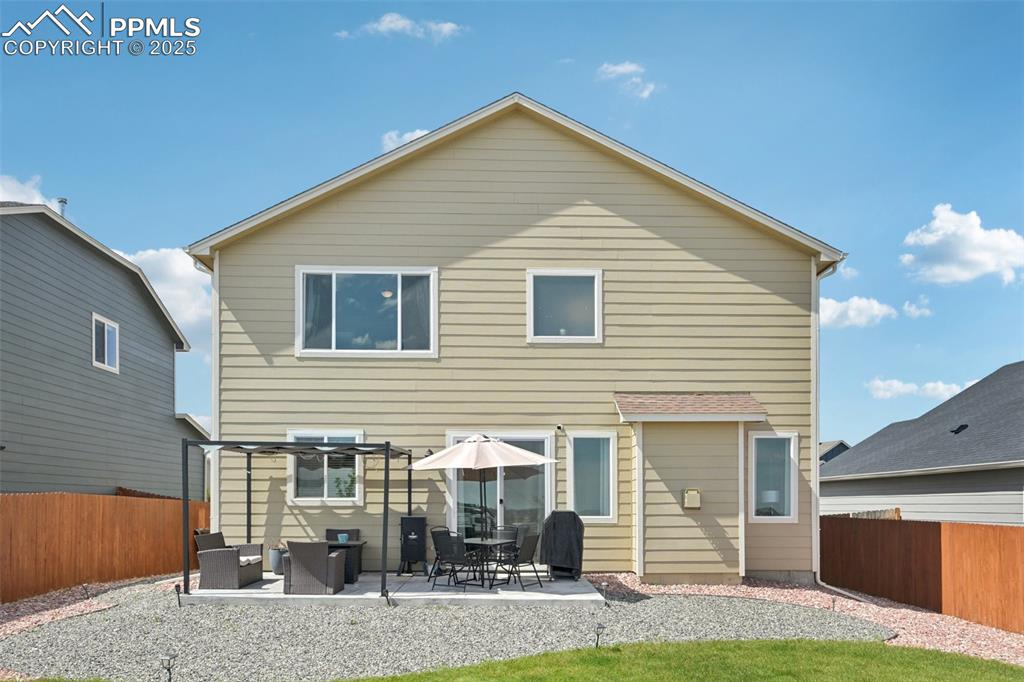
Rear view of property featuring a fenced backyard and a patio area
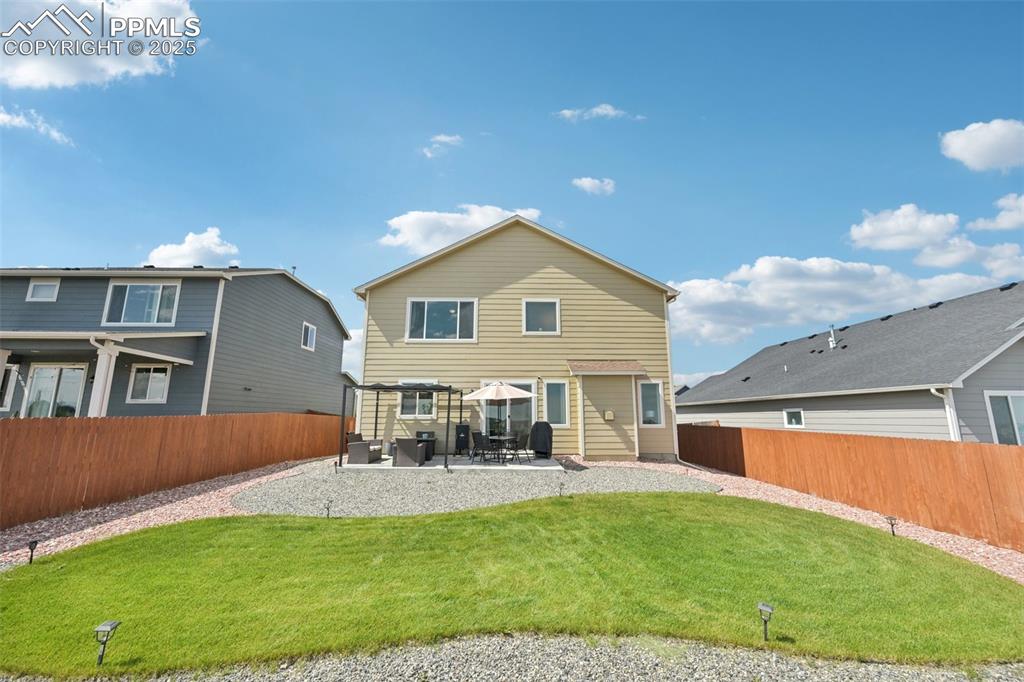
Rear view of property featuring a patio area and a fenced backyard
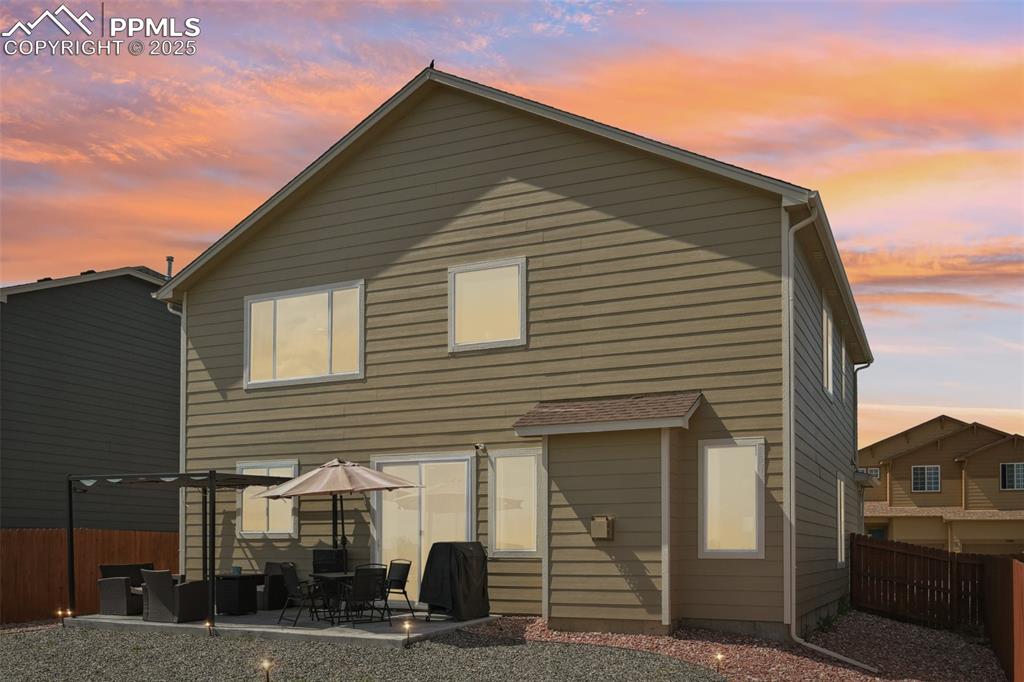
Back of house with a patio area and a fenced backyard
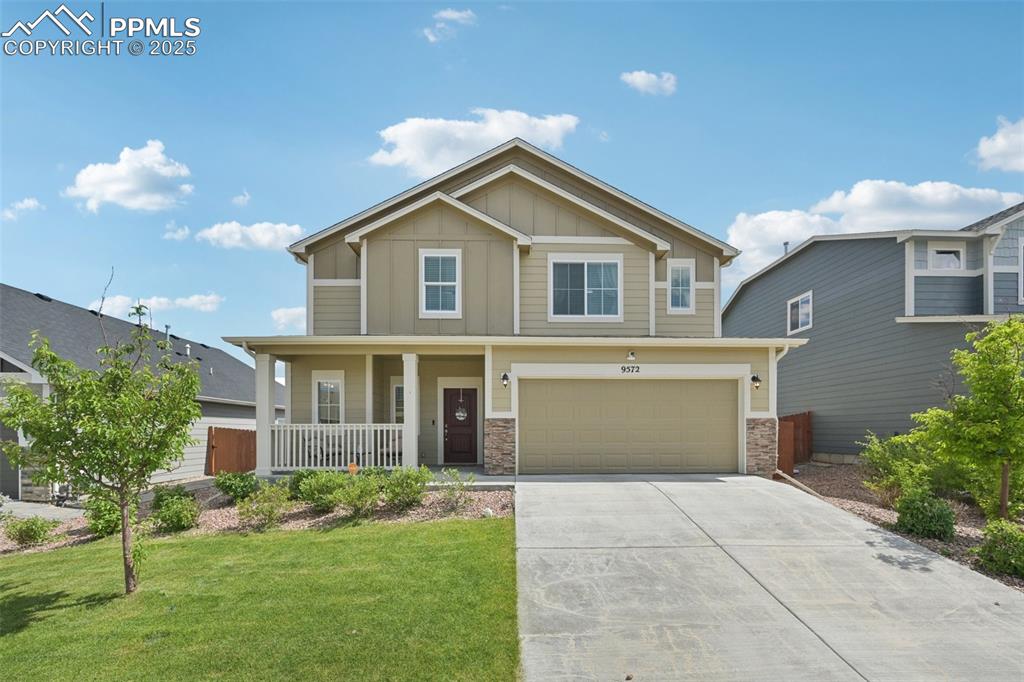
View of front facade with board and batten siding, covered porch, stone siding, concrete driveway, and a front yard
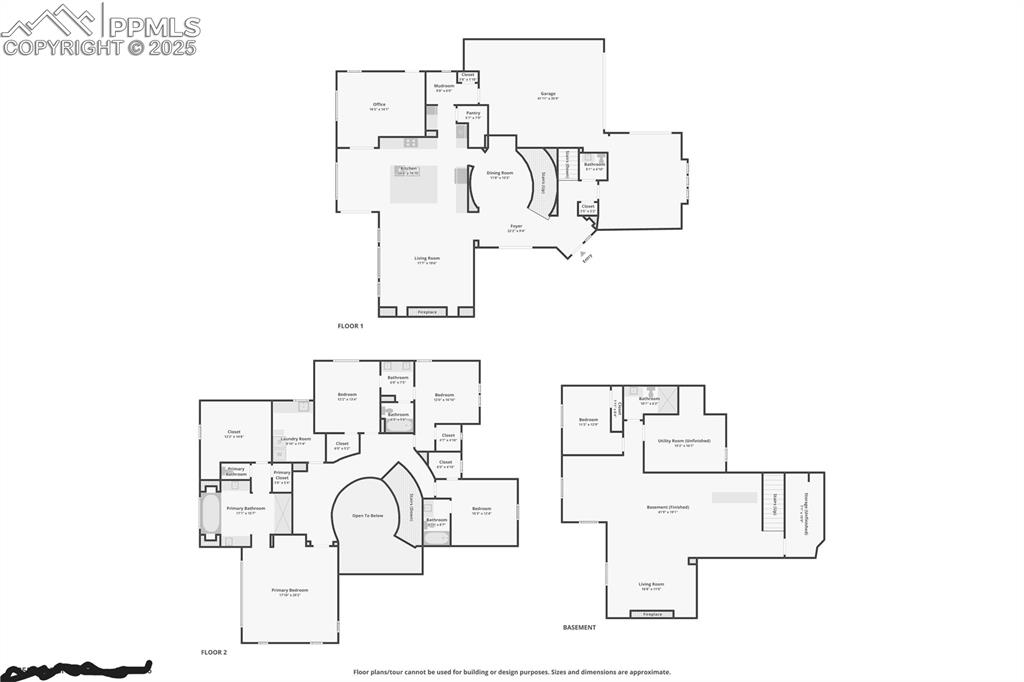
View of property floor plan
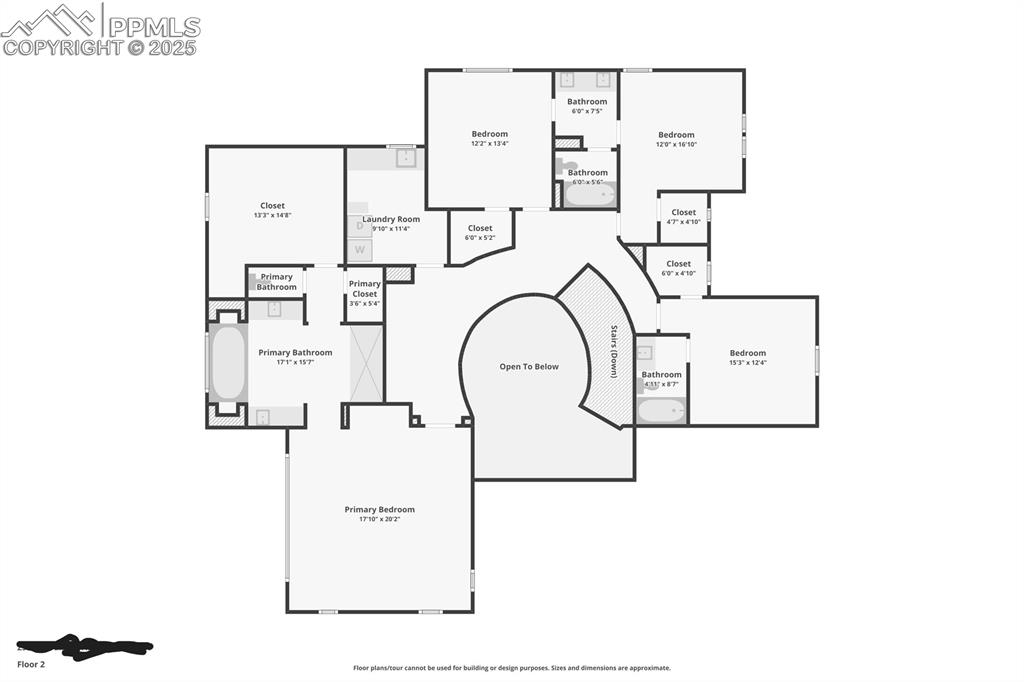
View of floor plan / room layout
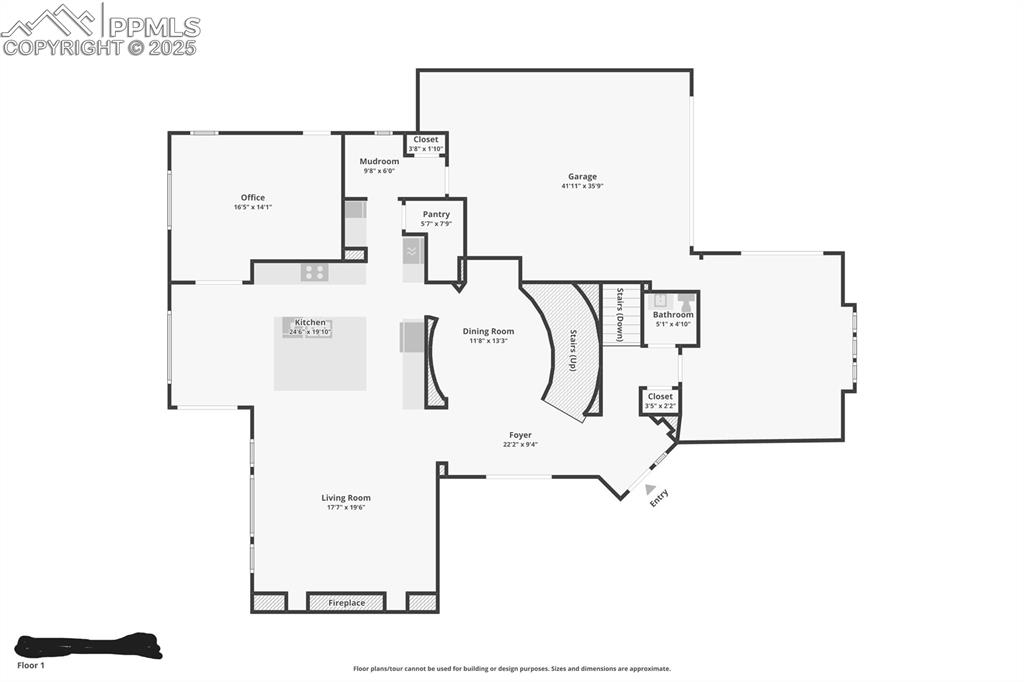
View of property floor plan
Disclaimer: The real estate listing information and related content displayed on this site is provided exclusively for consumers’ personal, non-commercial use and may not be used for any purpose other than to identify prospective properties consumers may be interested in purchasing.