13114 Cake Bread Heights, Colorado Springs, CO, 80921
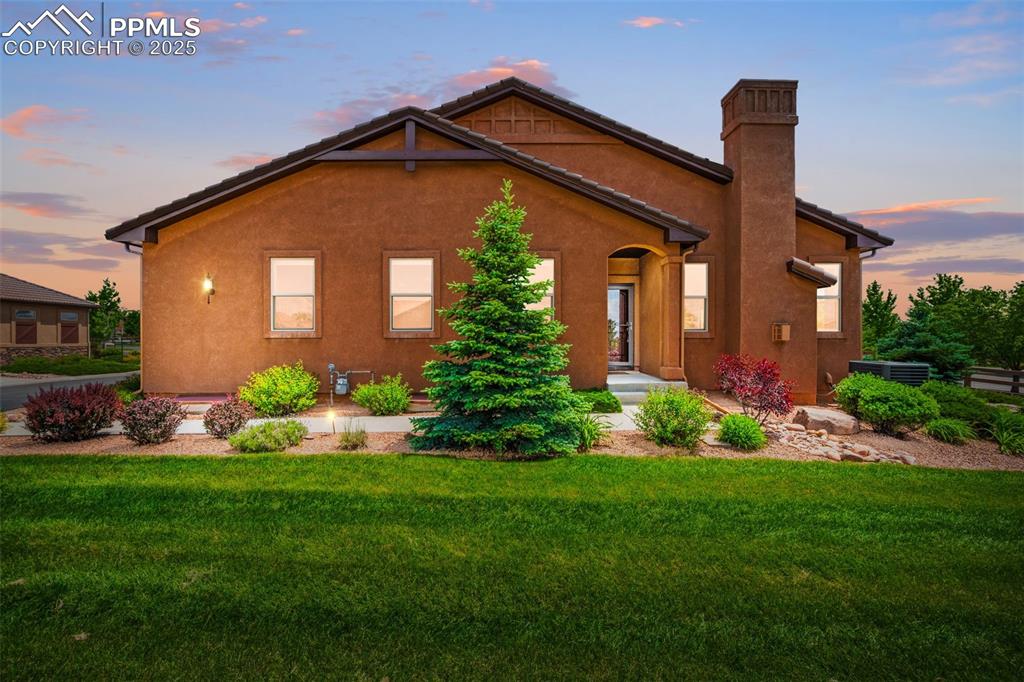
View of front of property with a lawn, stucco siding, and a chimney
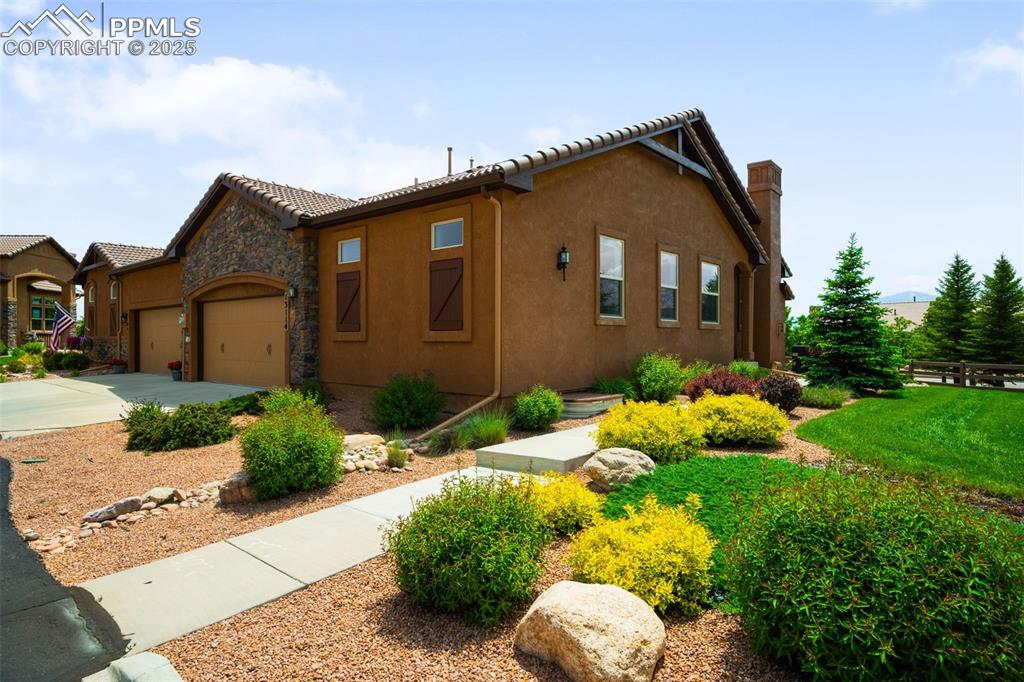
View of front of home featuring an attached garage, stucco siding, concrete driveway, a chimney, and a tile roof
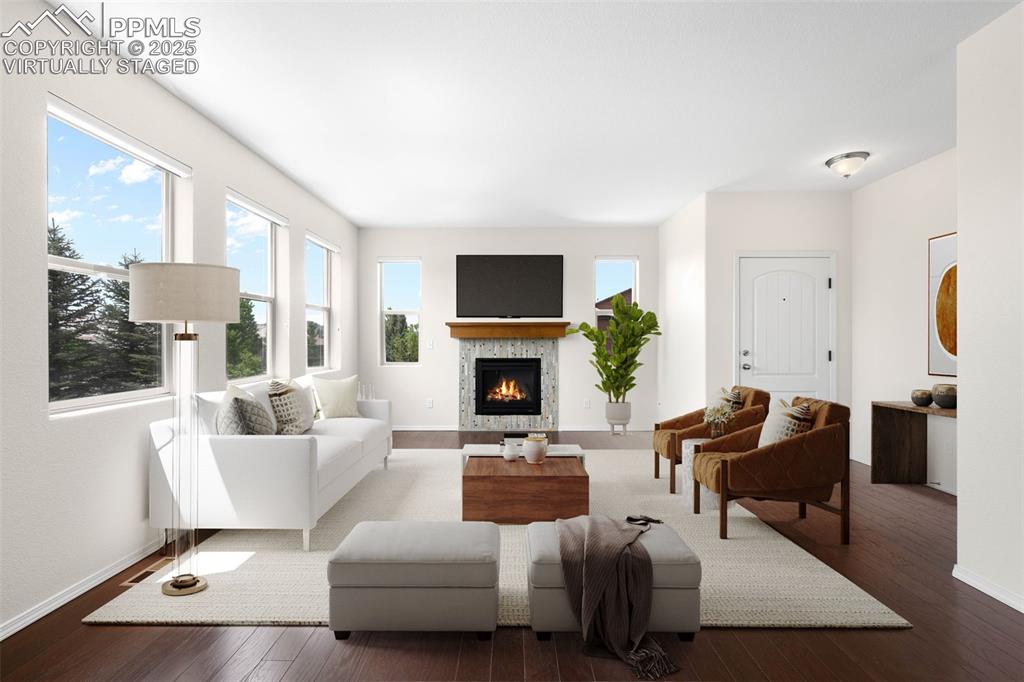
Virtually Staged. Living area featuring wood finished floors and a gas fireplace
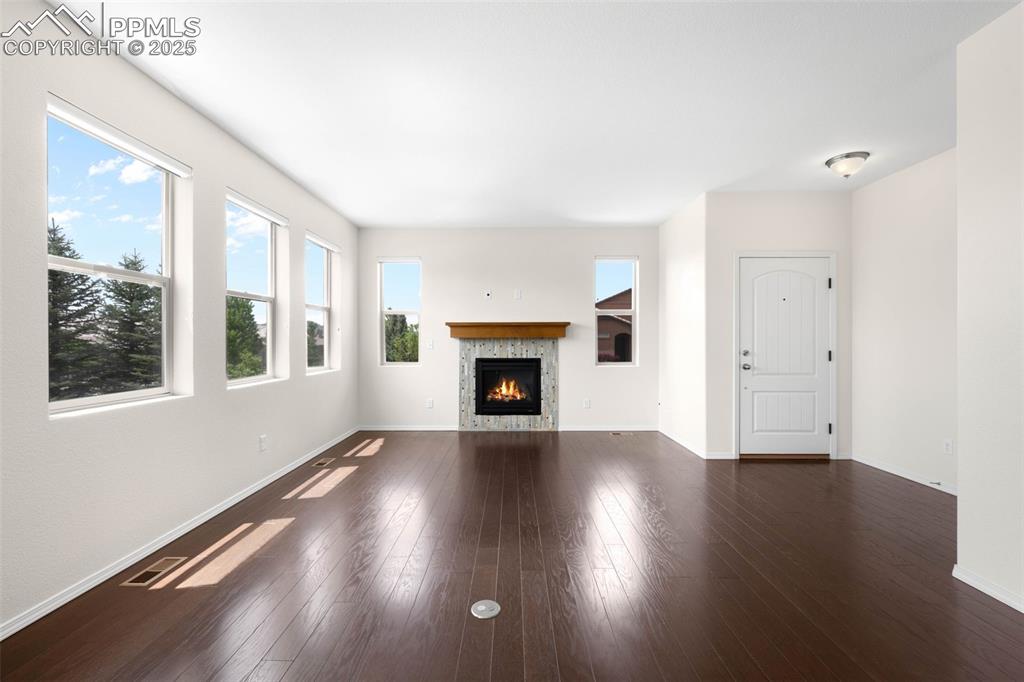
Living area featuring wood finished floors and a gas fireplace
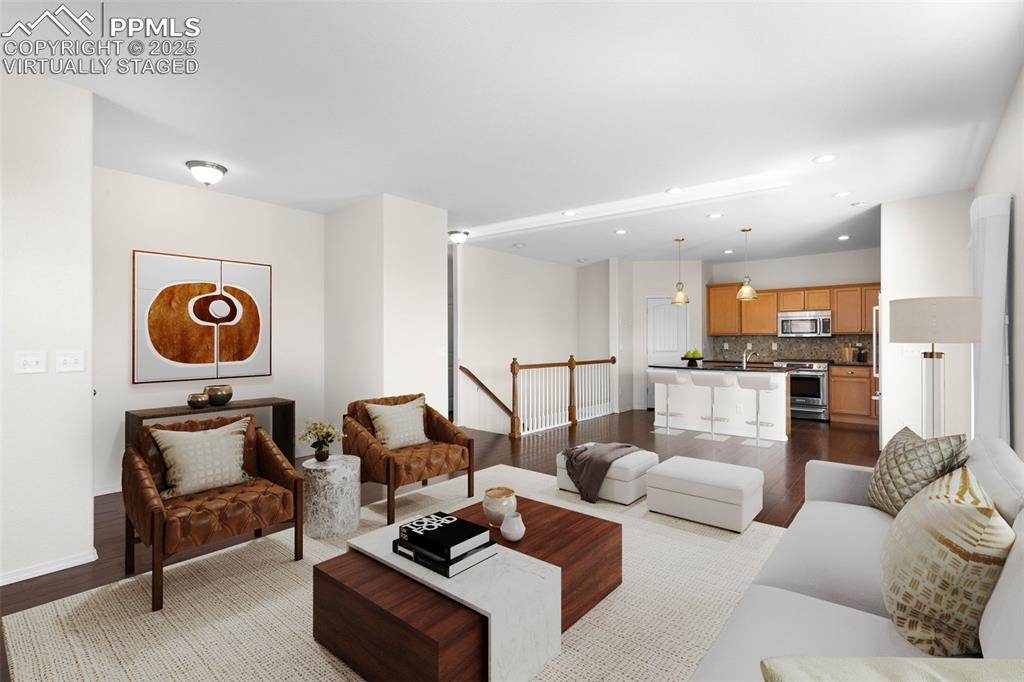
Virtually Staged. Living room featuring wood finished floors
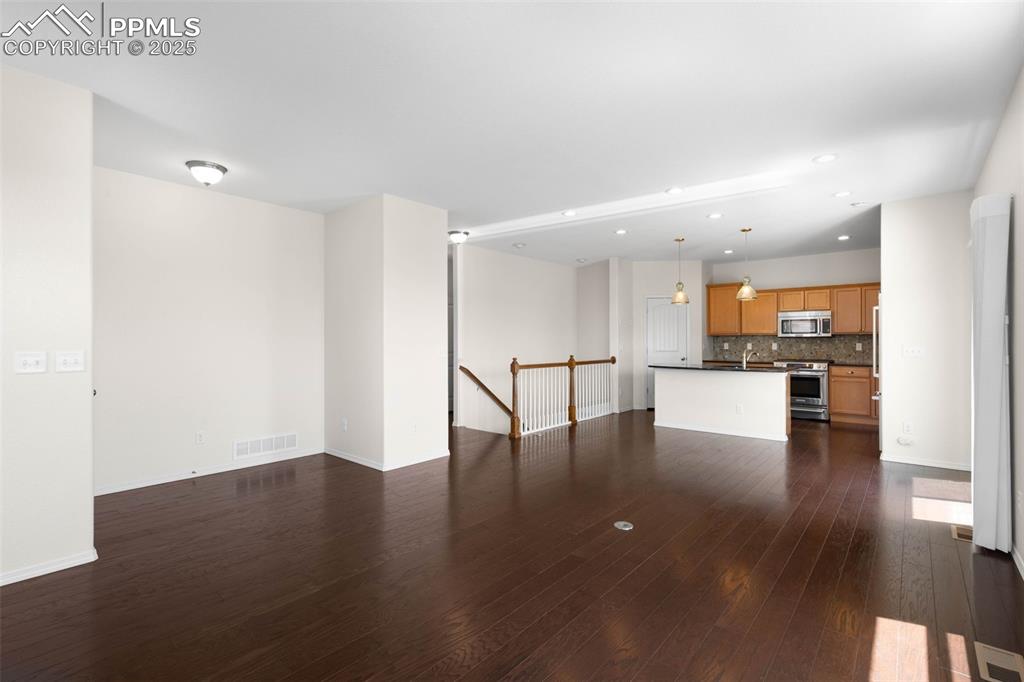
Unfurnished living room with dark wood finished floors
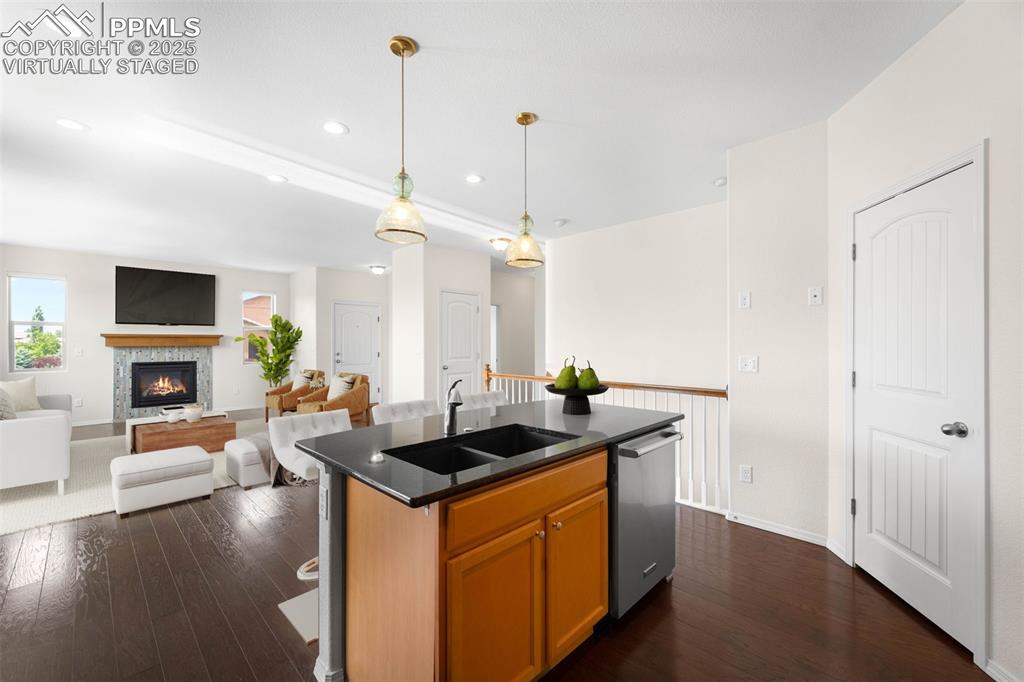
Virtually Staged. Kitchen and living room
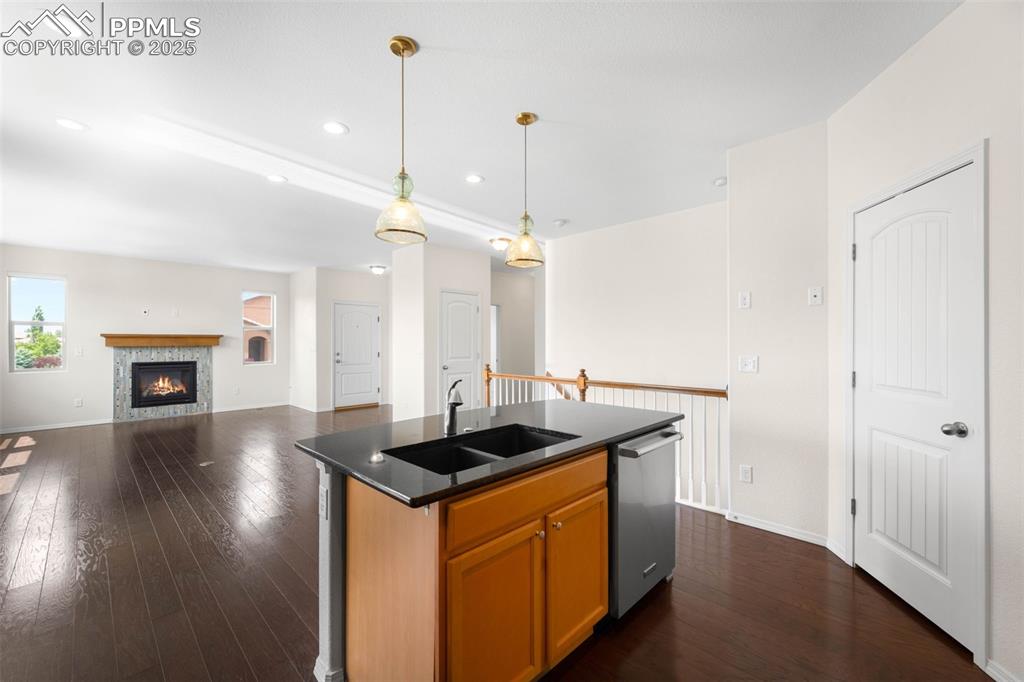
Kithcen
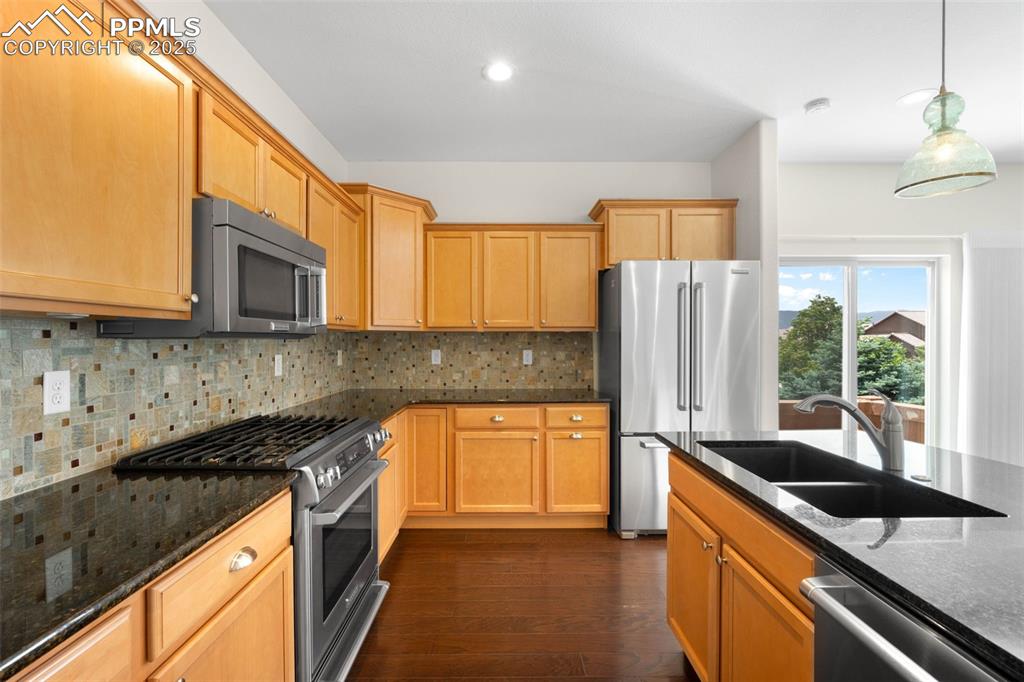
Kitchen
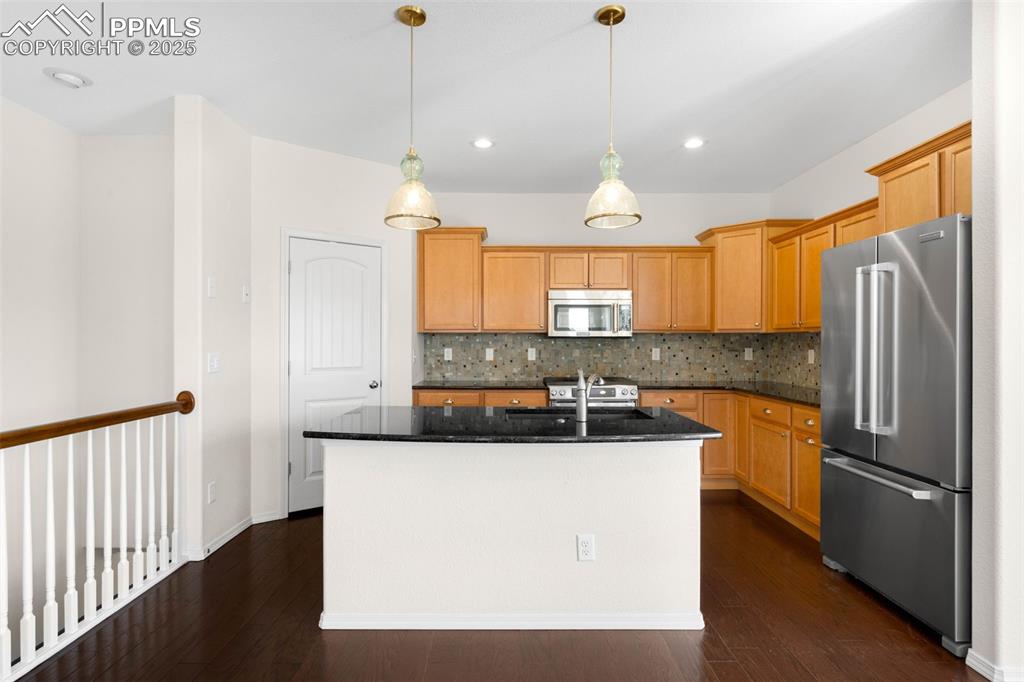
Kitchen
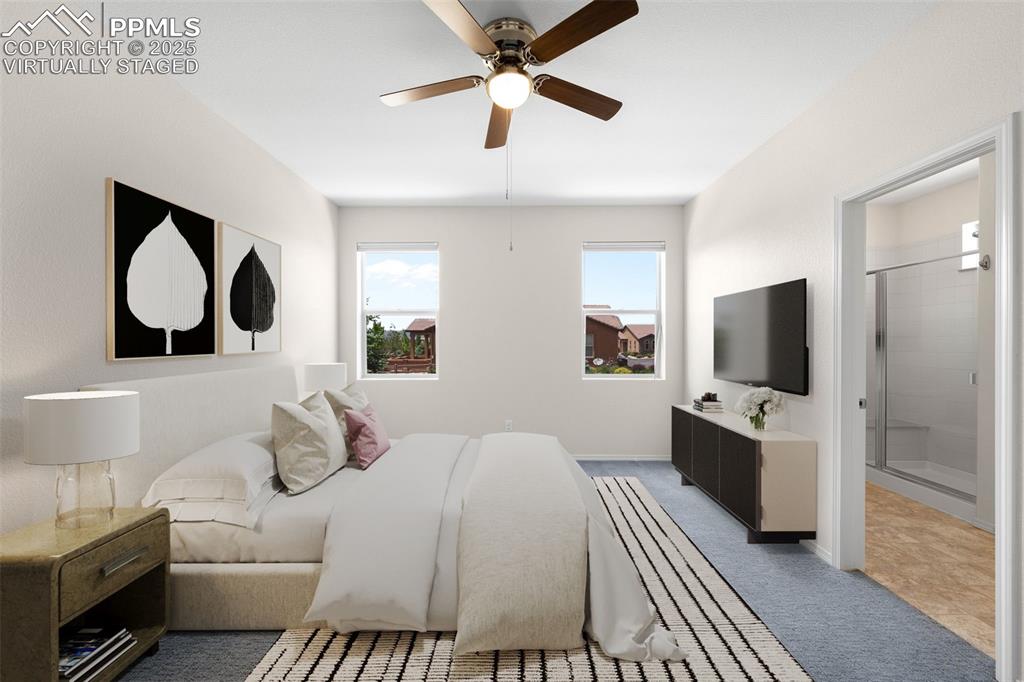
Virtually Staged. Primary bedroom
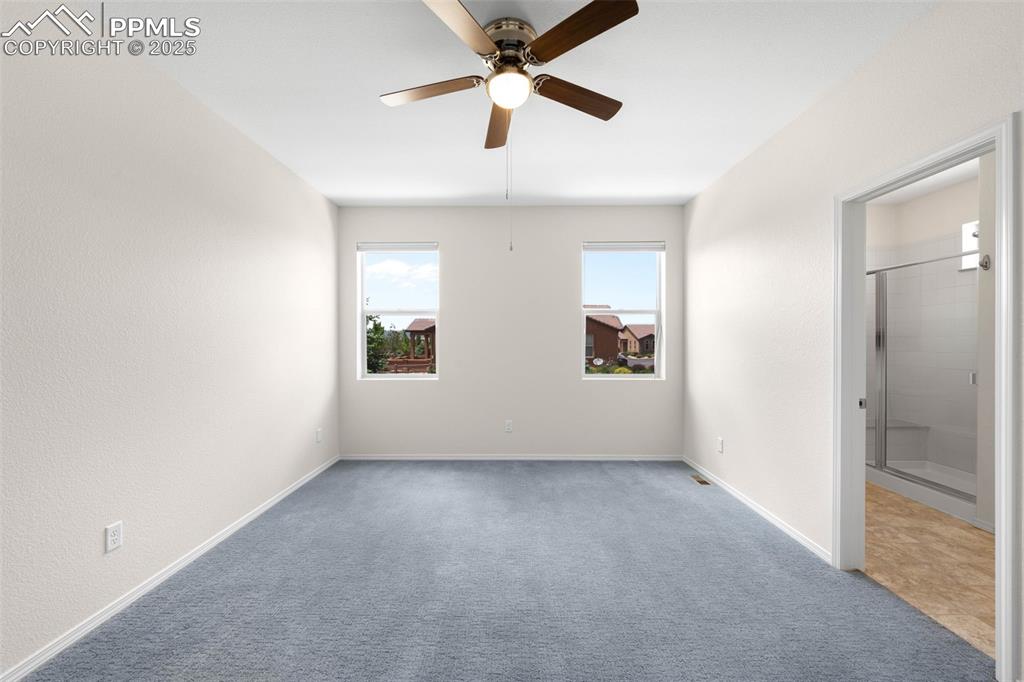
Unfurnished primary bedroom
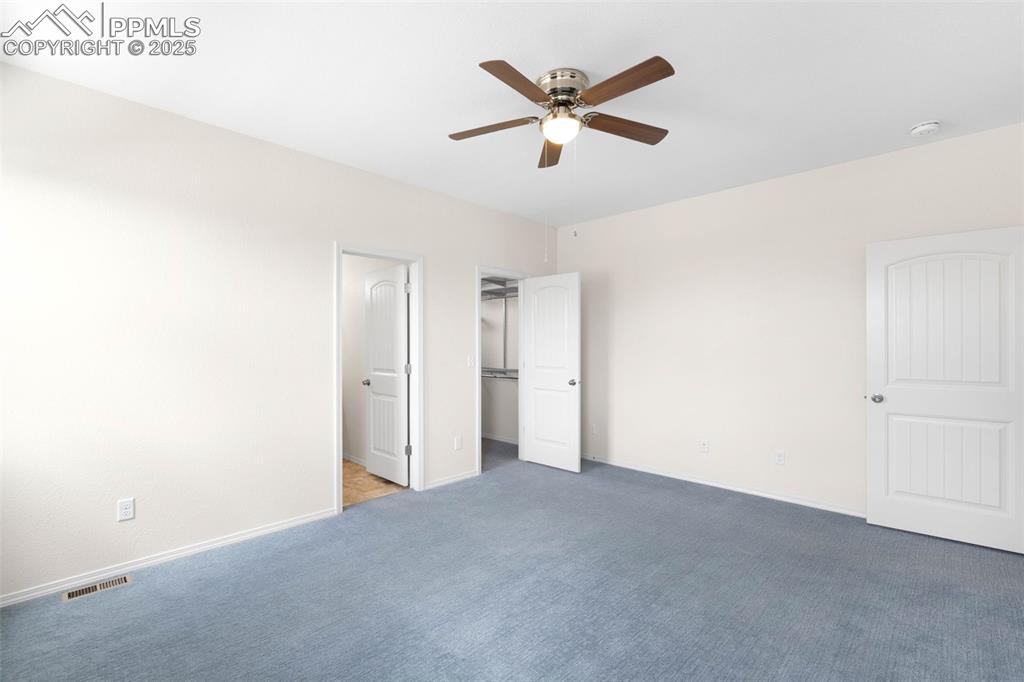
Unfurnished primary bedroom
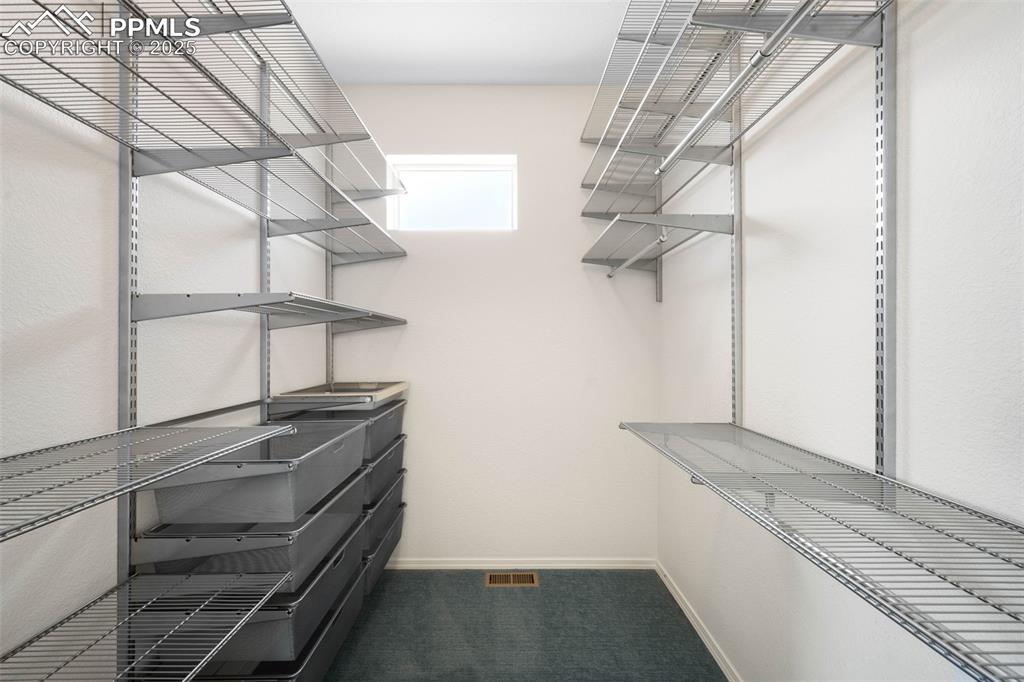
Primary bedroom closet
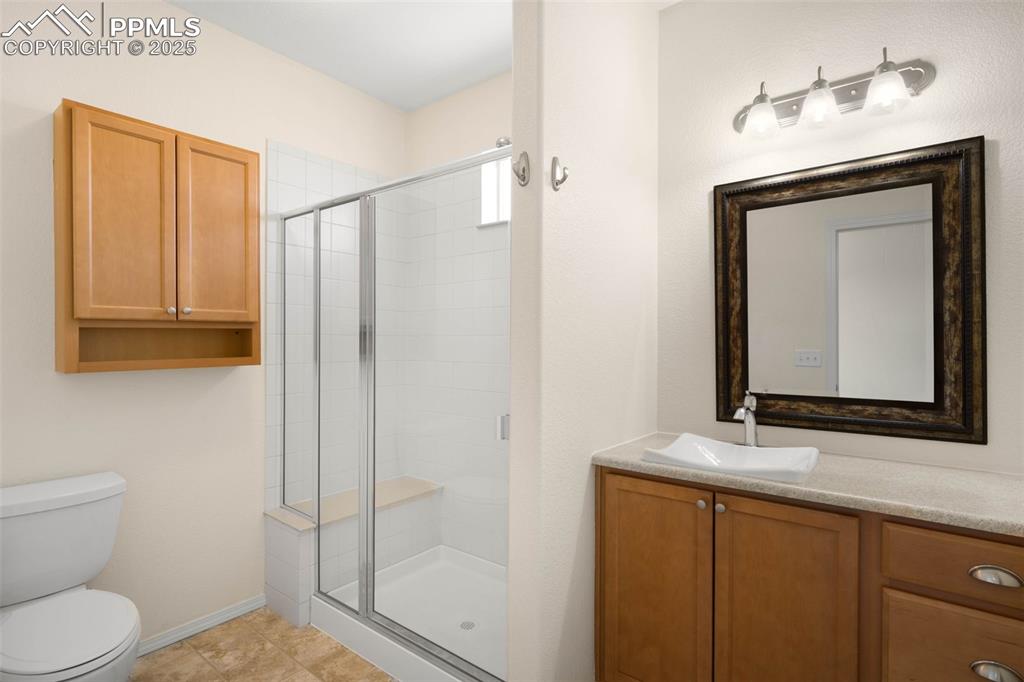
Primary Bathroom
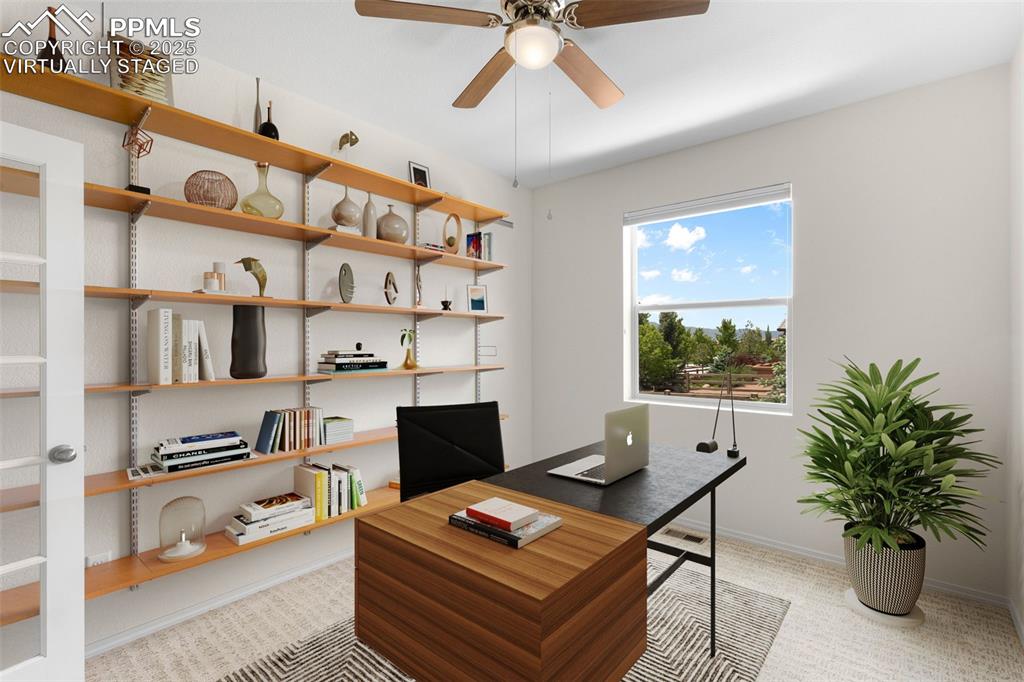
Virtually Staged. Main floor office
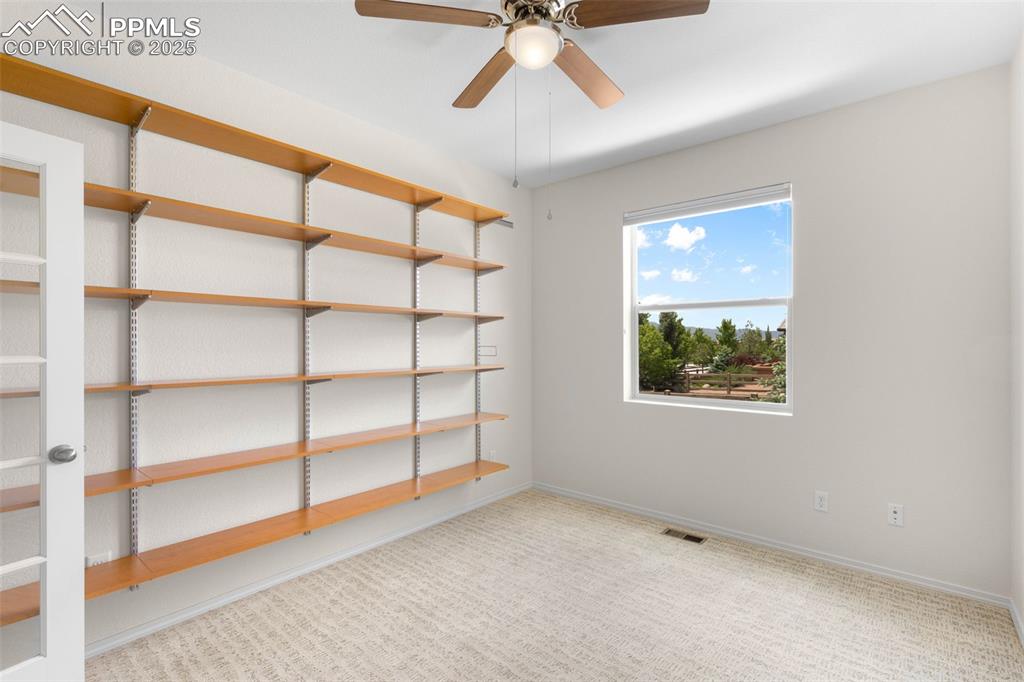
Main floor office
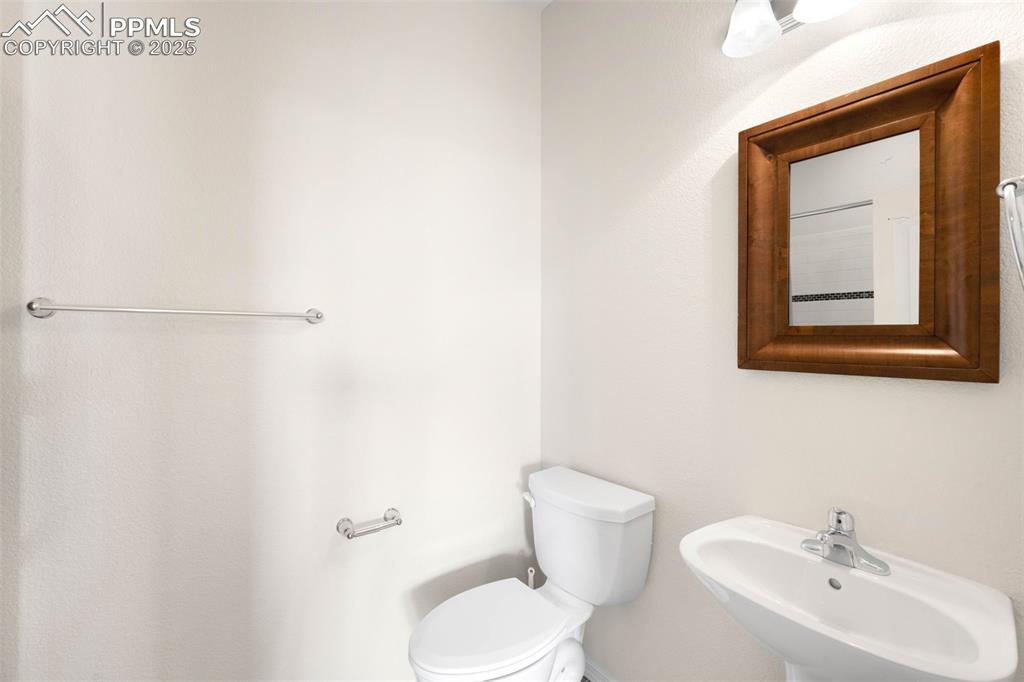
Secondary main floor bathroom
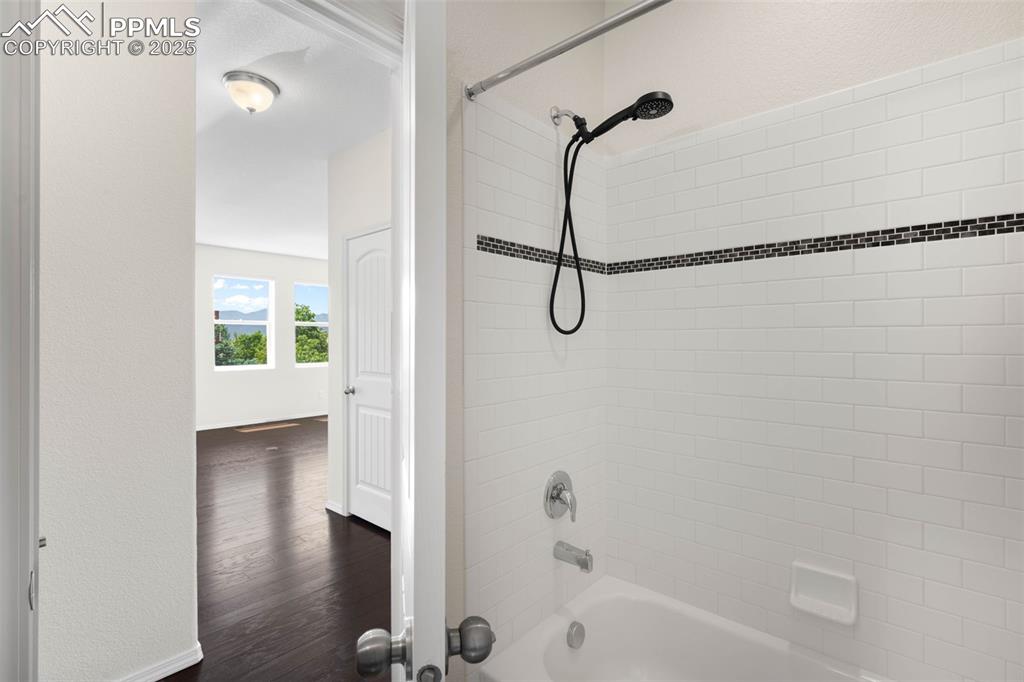
Secondary main floor bathroom
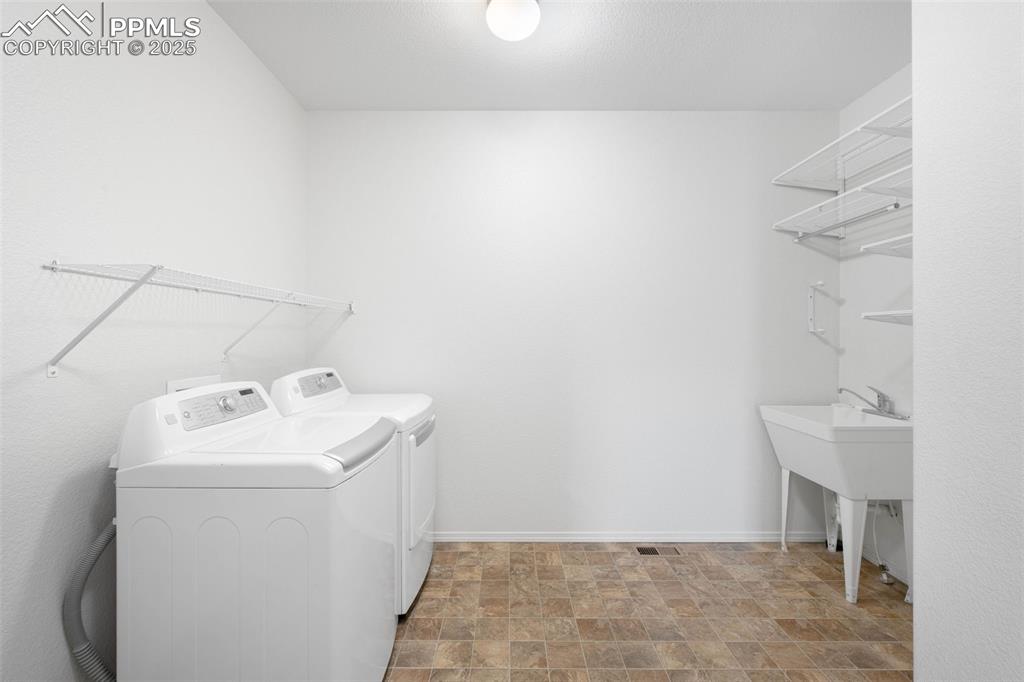
Laundry/mudroom
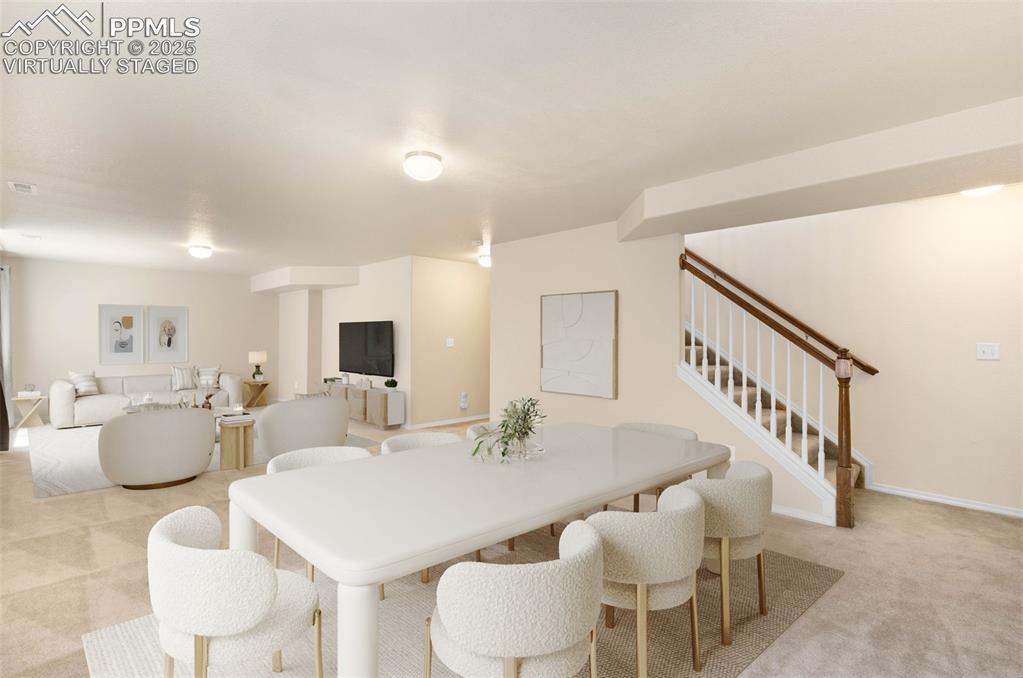
Virtually Staged. Basement living area
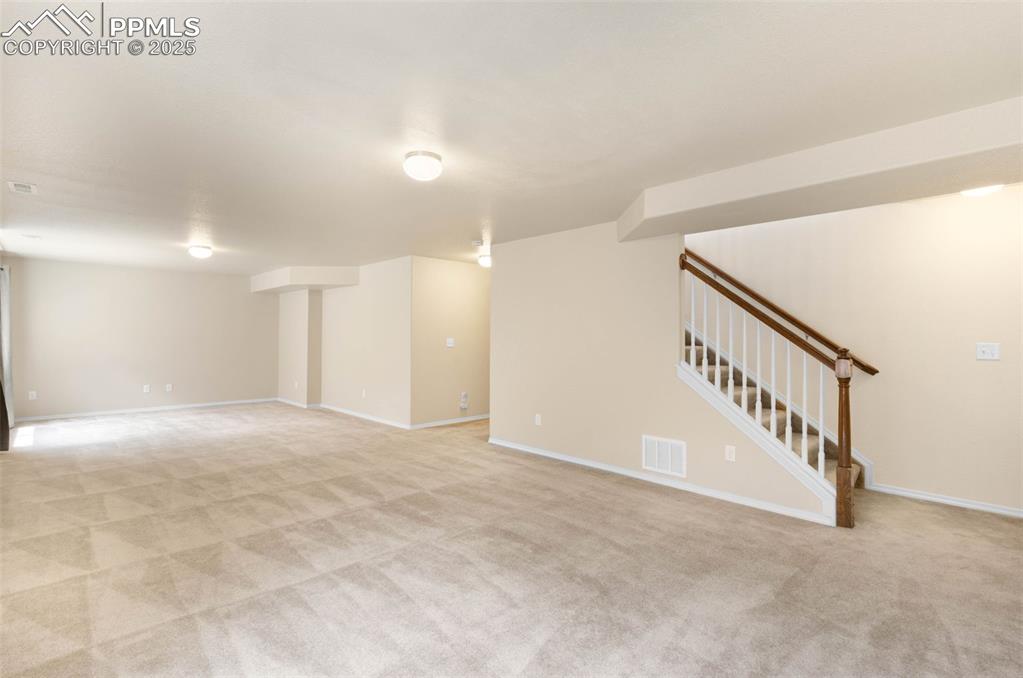
Basement living area
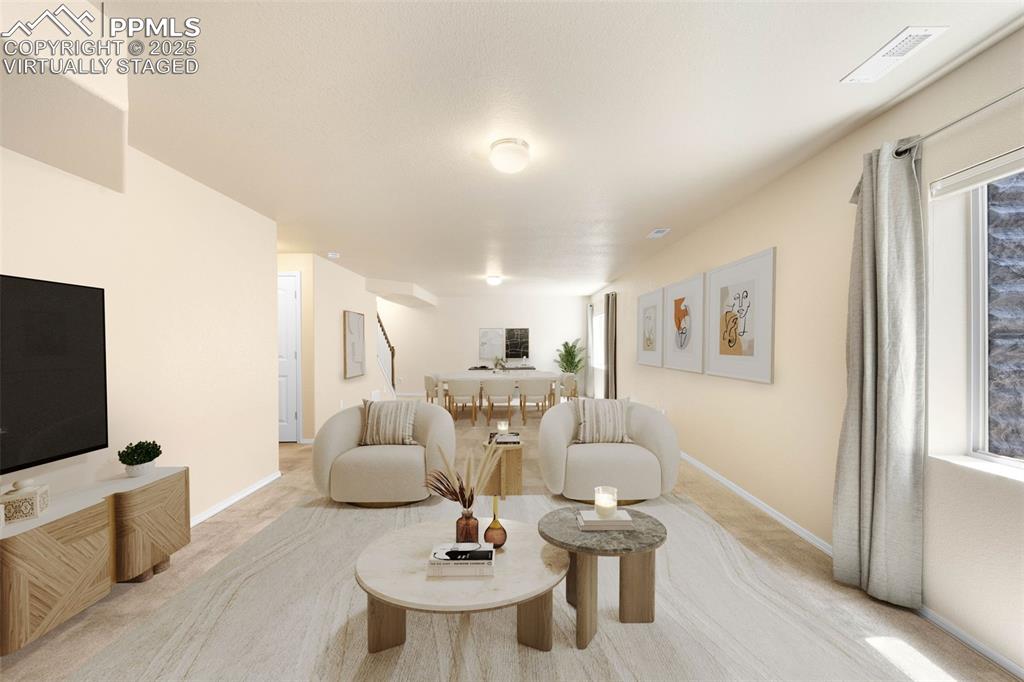
Virtually Staged. Basement living area
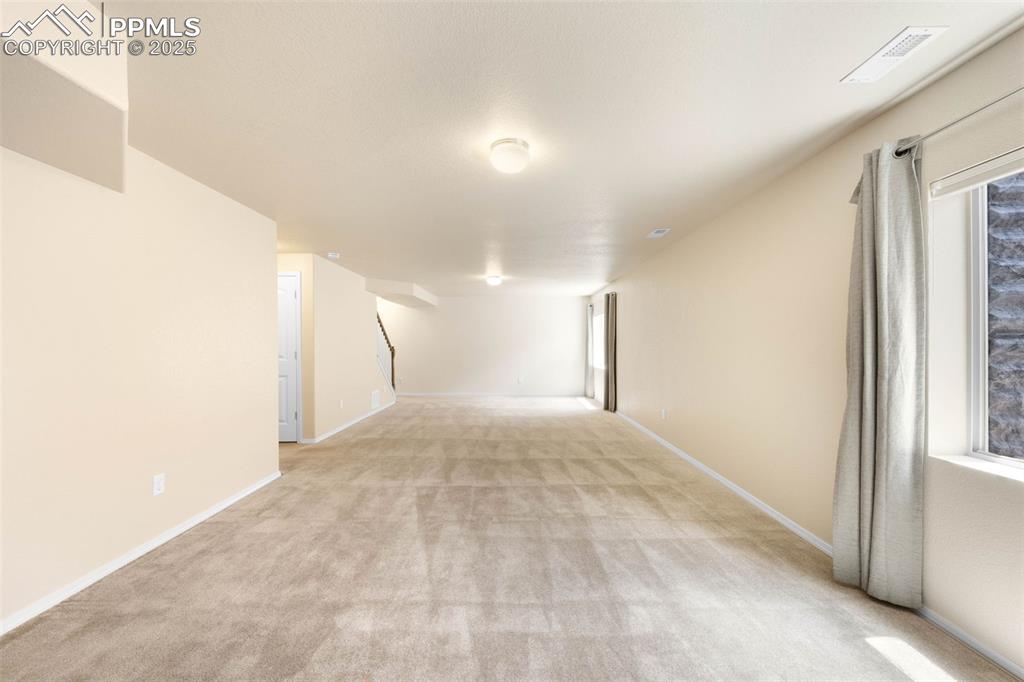
Basement living area
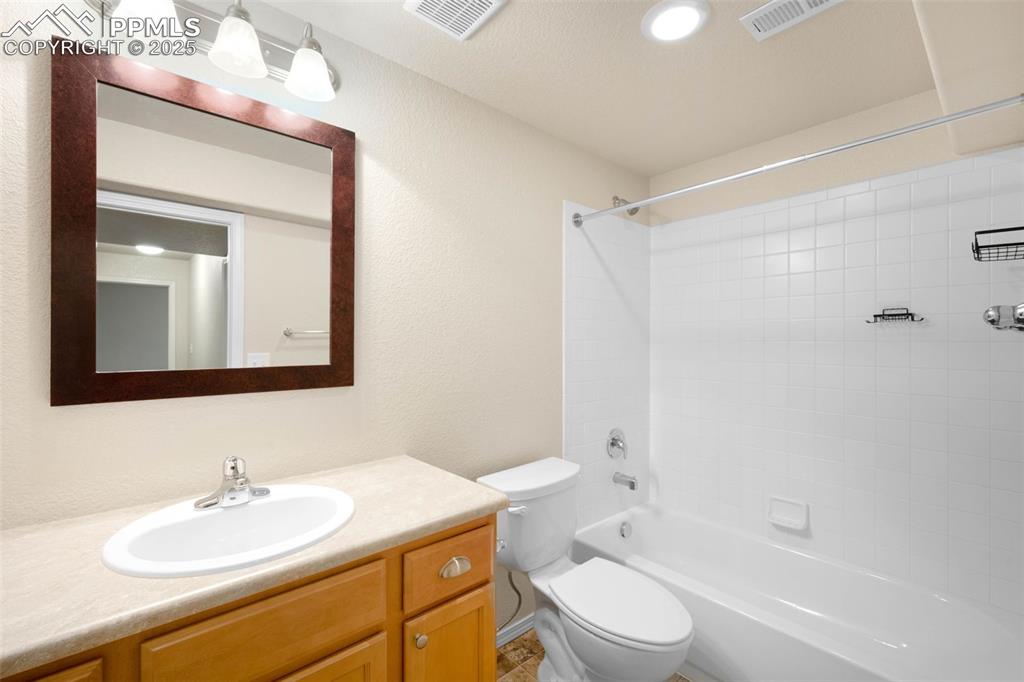
Basement bathroom
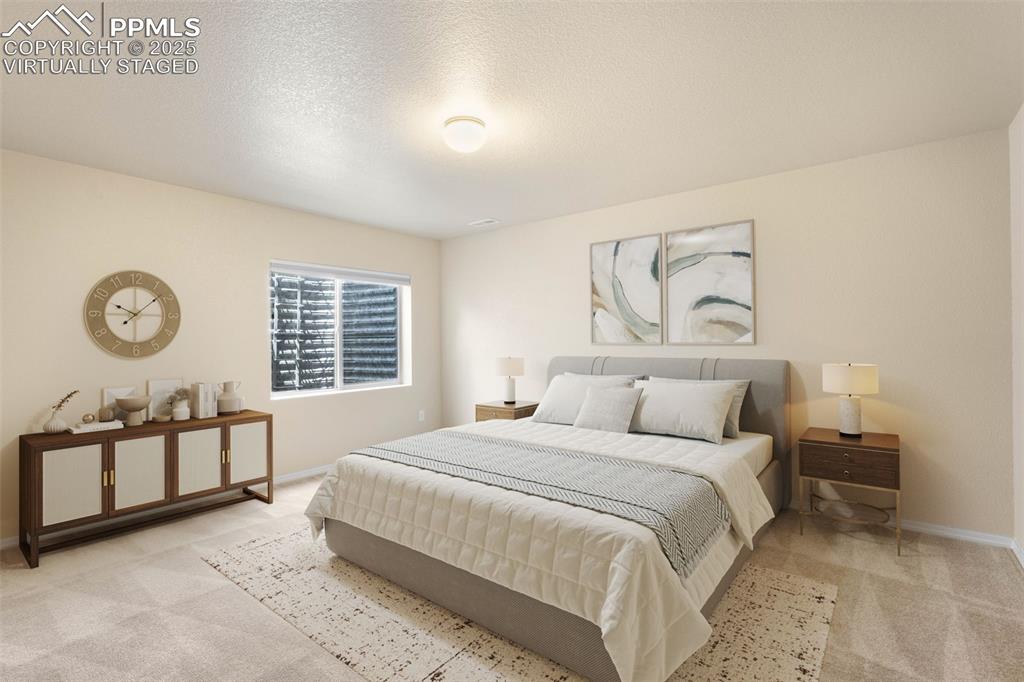
Virtually Staged. Basement bedroom #1
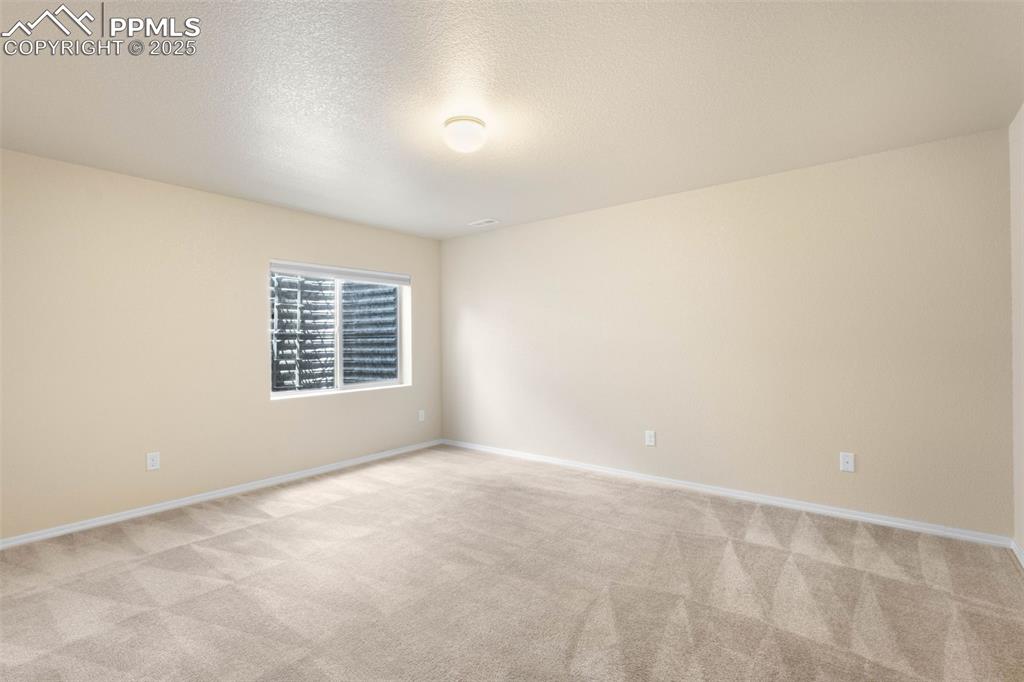
Basement bedroom #1
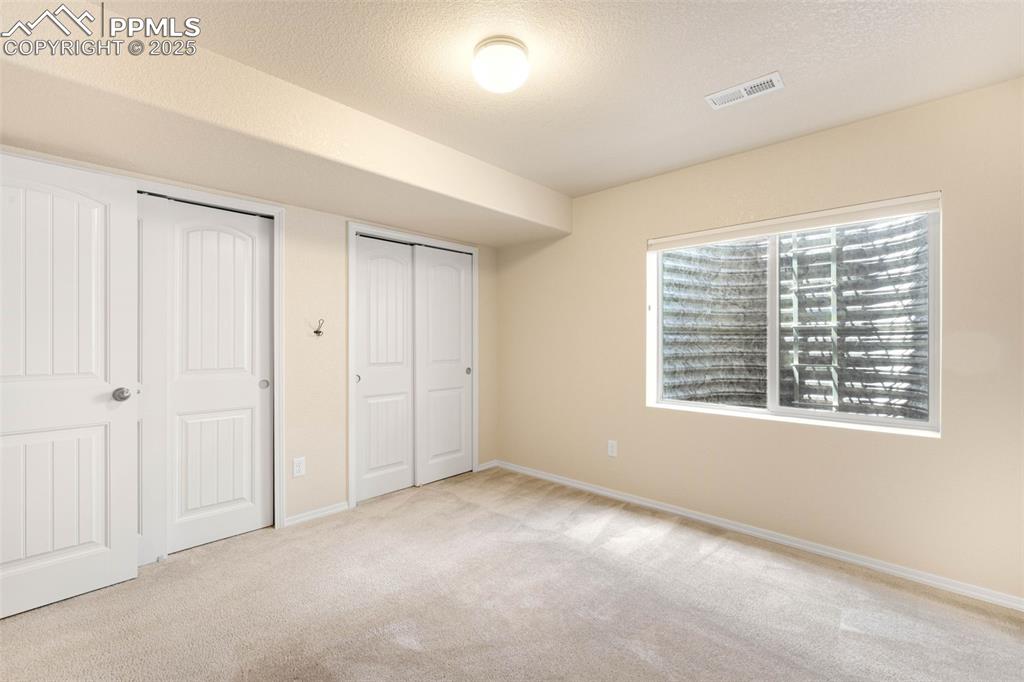
Basement bedroom #2
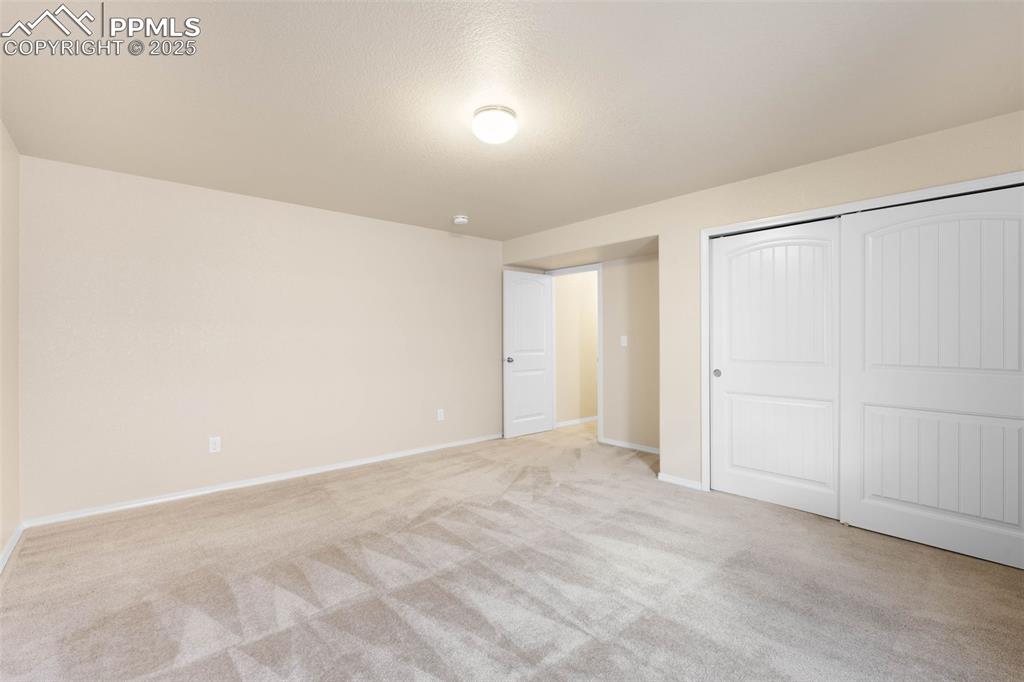
Basement bedroom #2
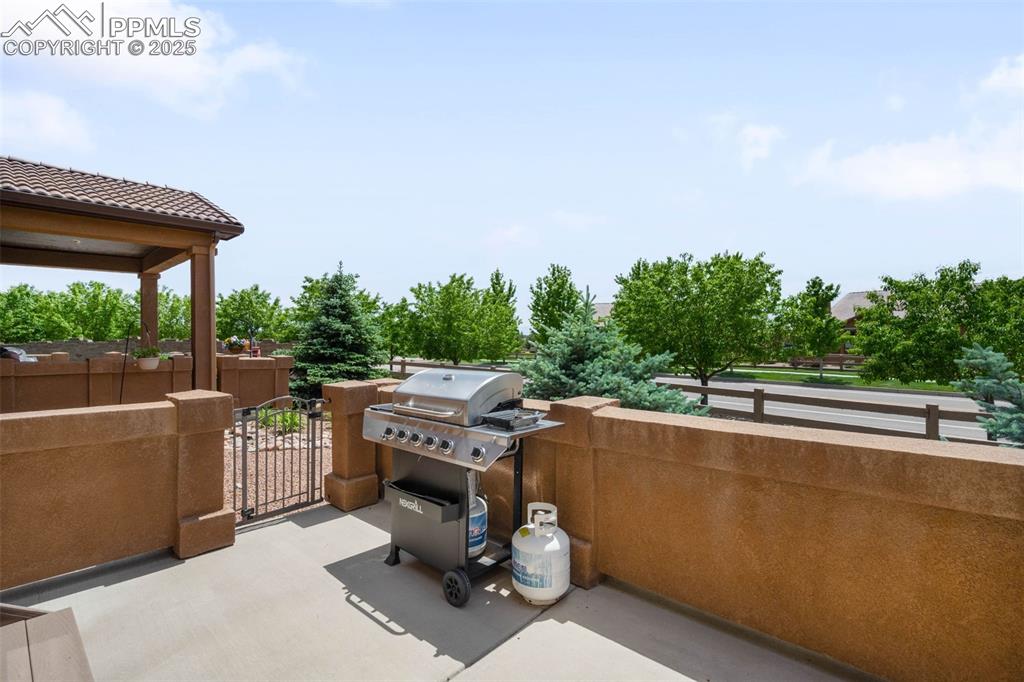
Patio
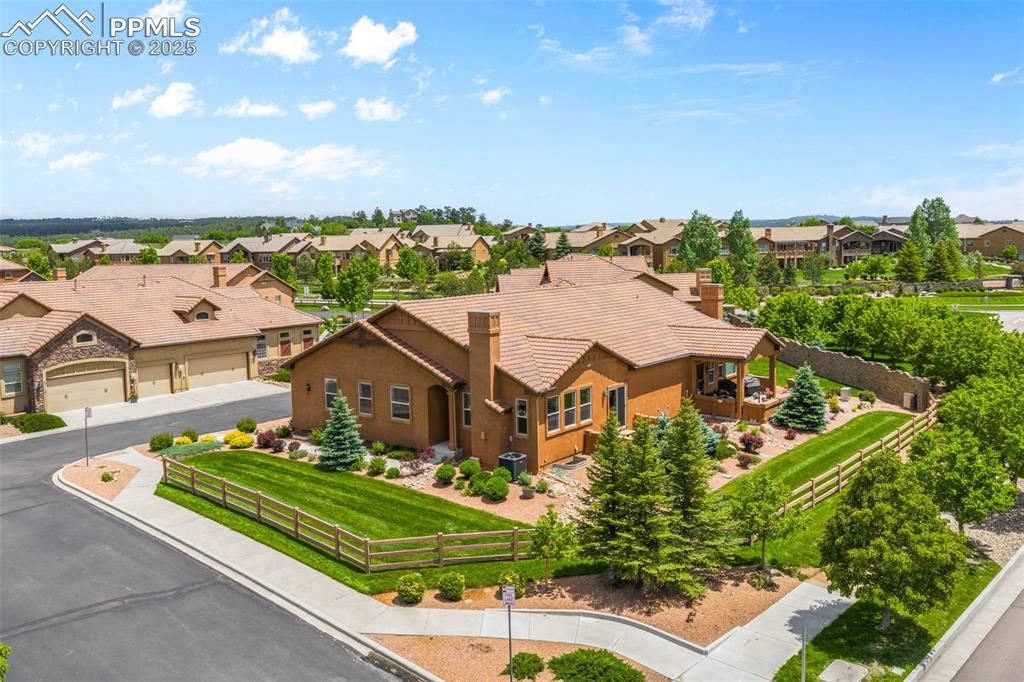
Aerial perspective of suburban area
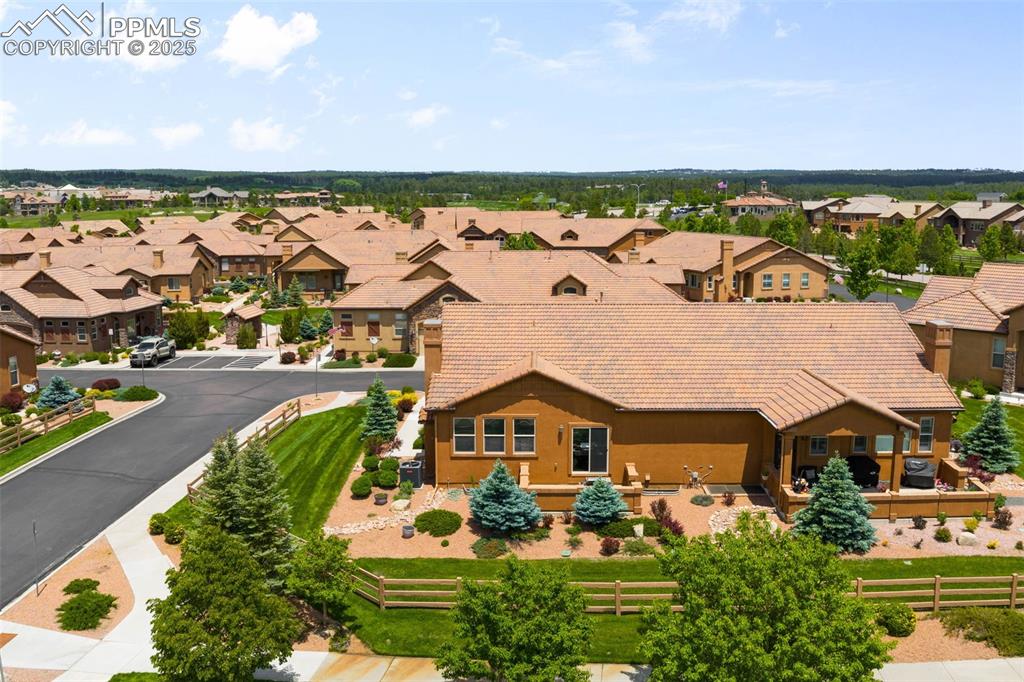
Aerial view of residential area
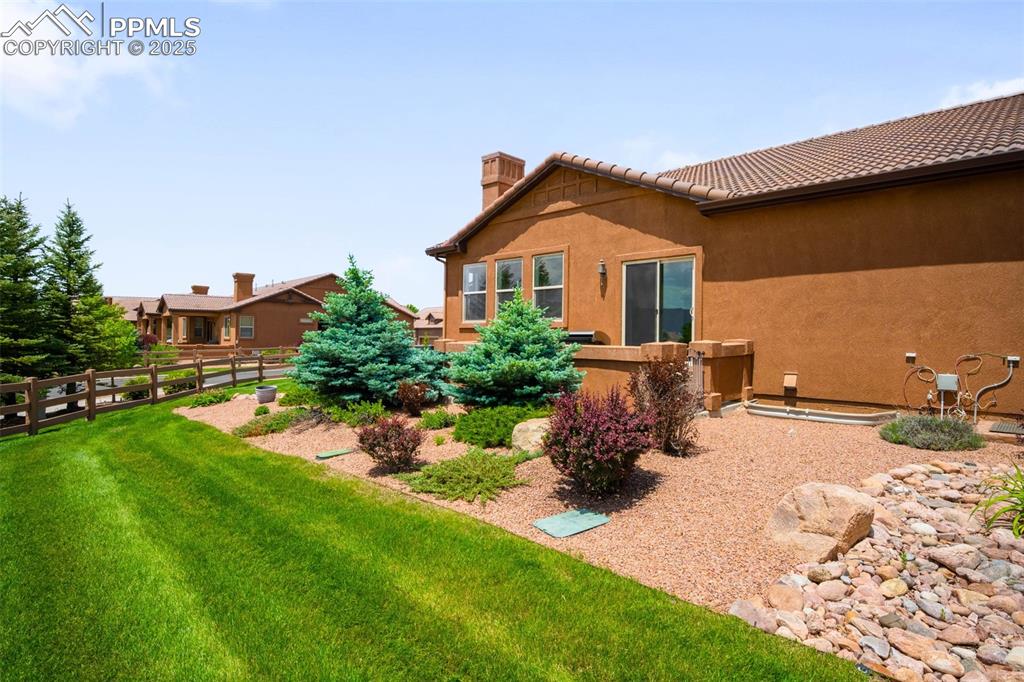
Back of property featuring a chimney, stucco siding, and a tiled roof
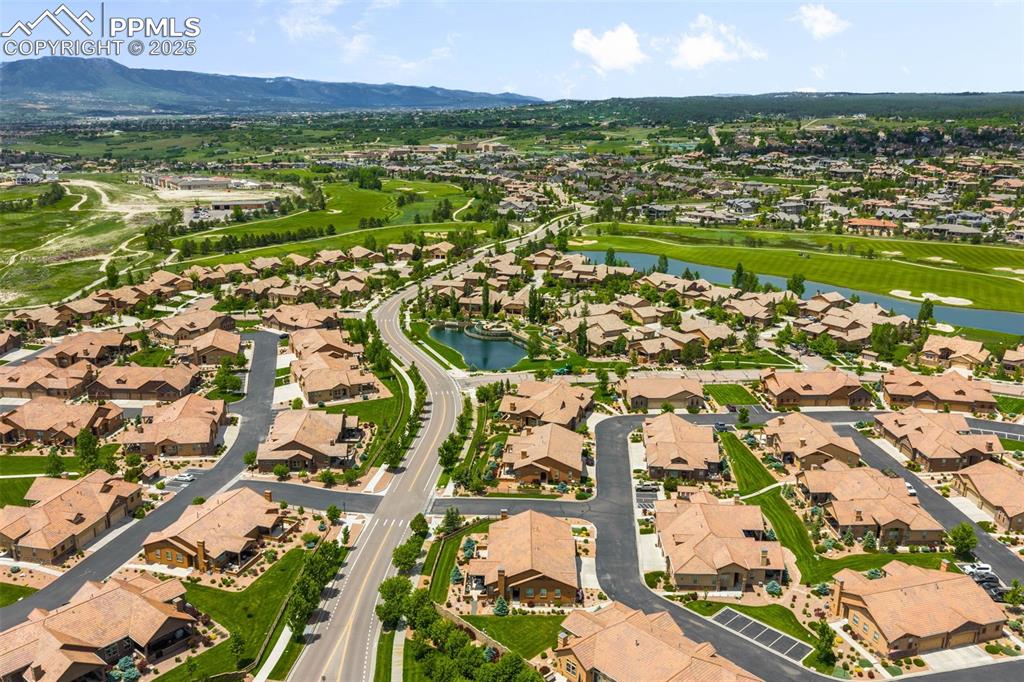
Aerial overview of property's location with a water and mountain view and nearby suburban area
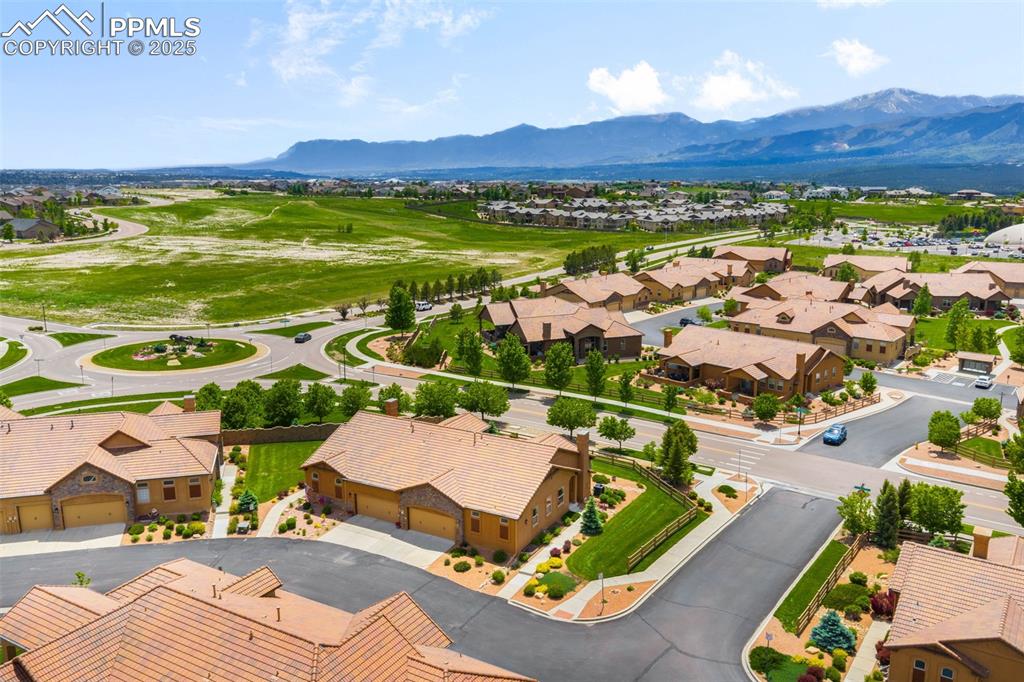
Aerial view of residential area with a mountainous background
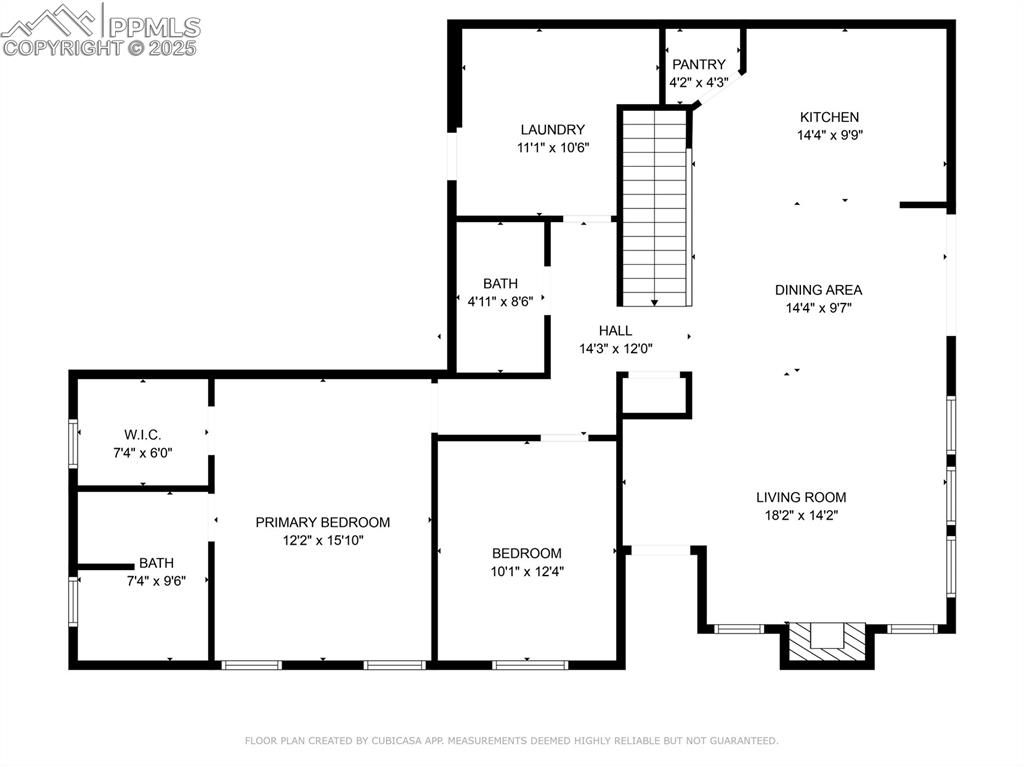
View of property floor plan
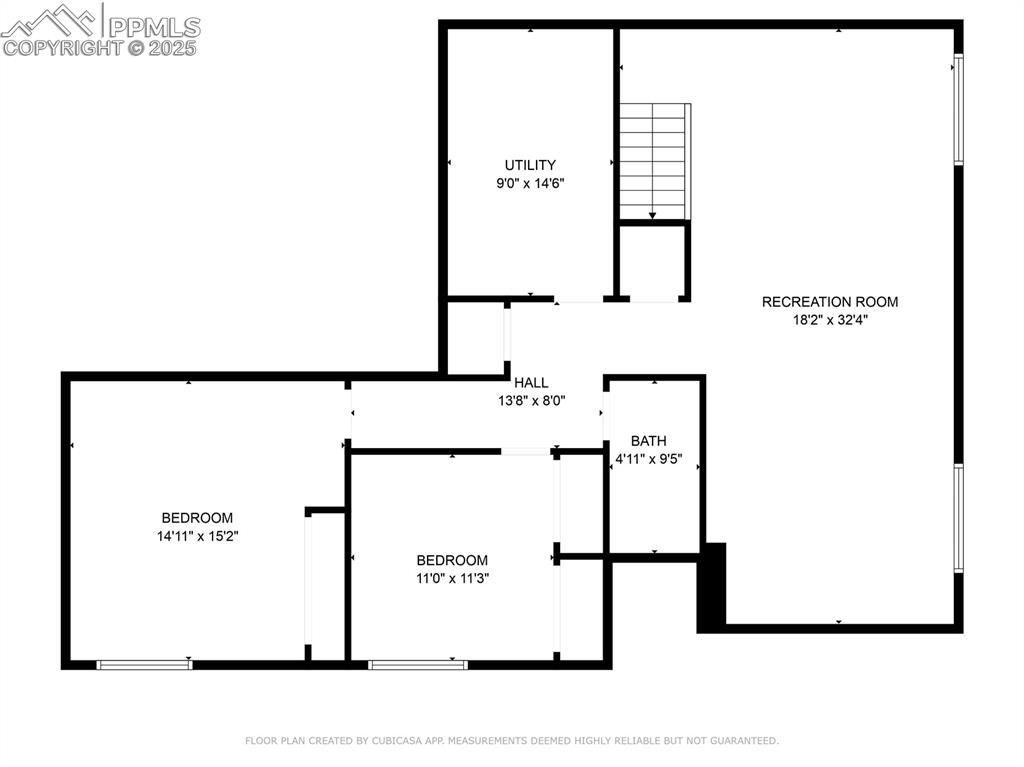
View of home floor plan
Disclaimer: The real estate listing information and related content displayed on this site is provided exclusively for consumers’ personal, non-commercial use and may not be used for any purpose other than to identify prospective properties consumers may be interested in purchasing.