1326 E Platte Avenue, Colorado Springs, CO, 80909
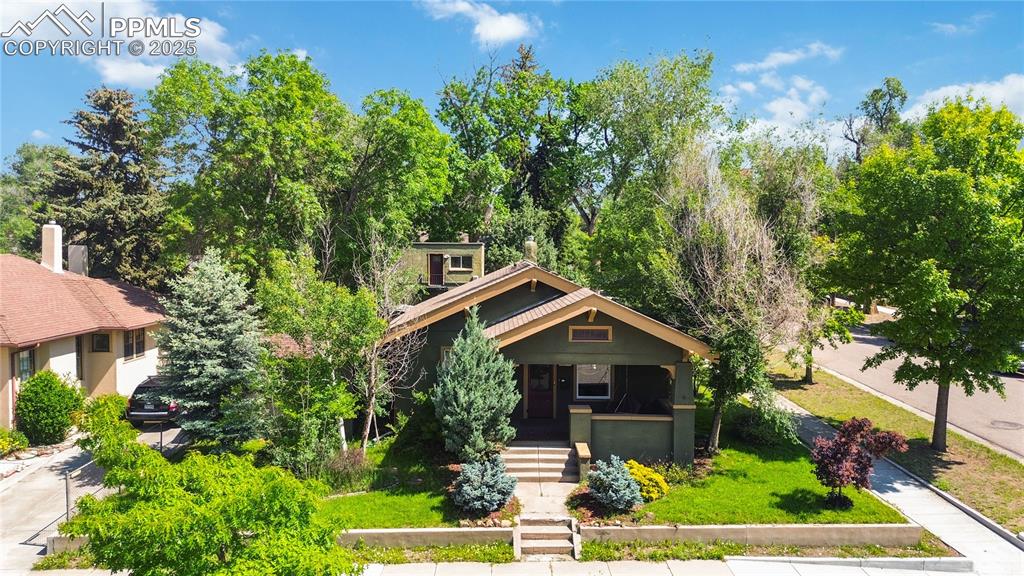
Front elevation of property with covered porch
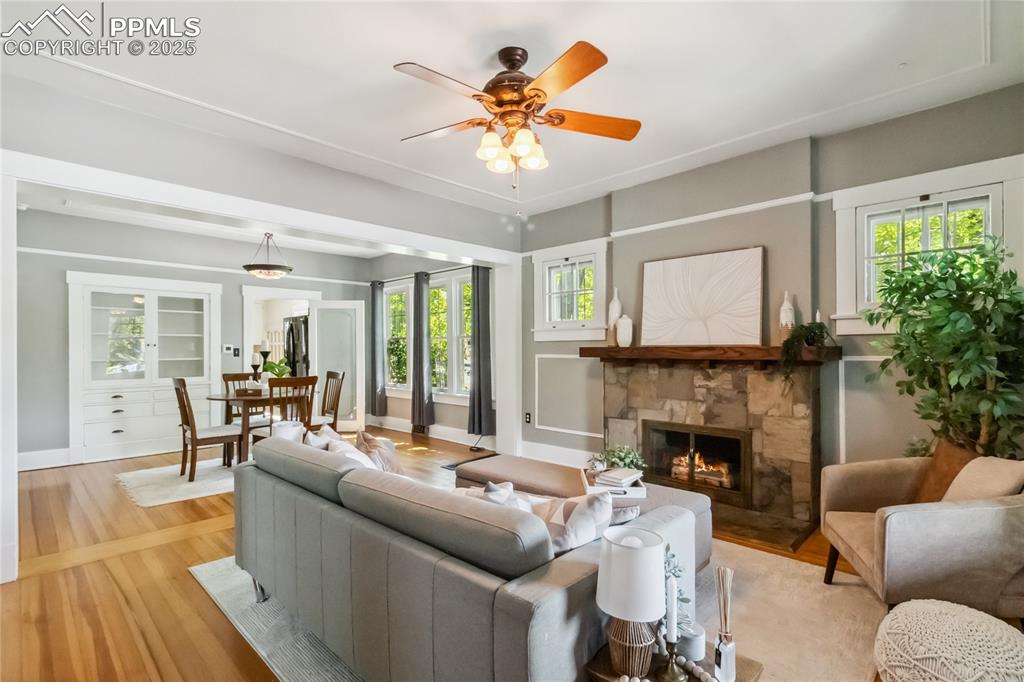
Open-concept living with stone fireplace centerpiece
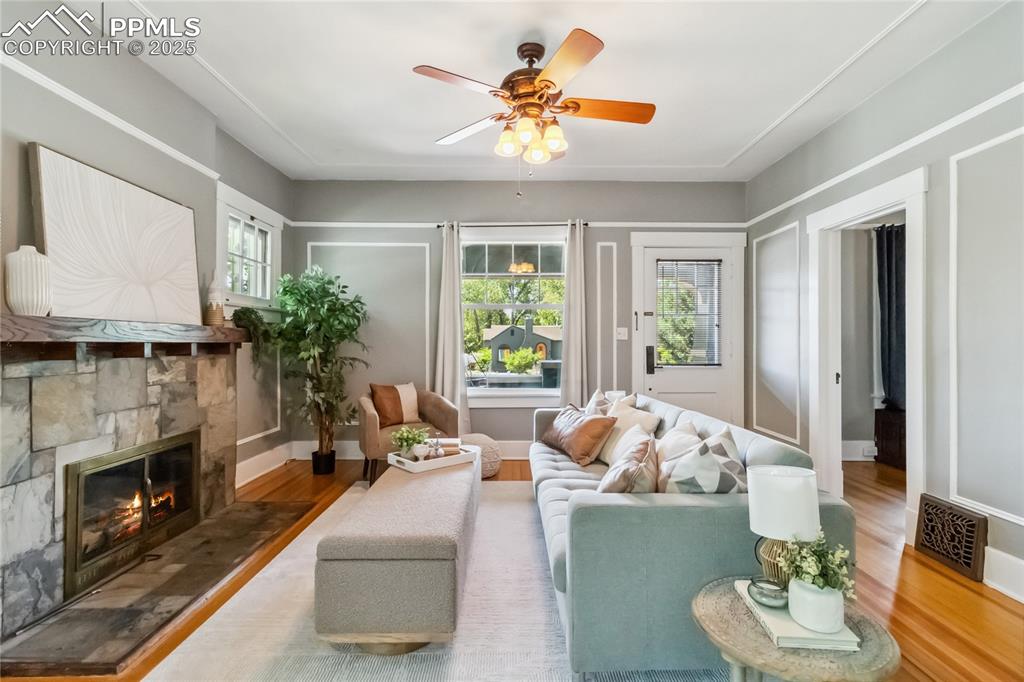
Open-concept living with original hardwood floors
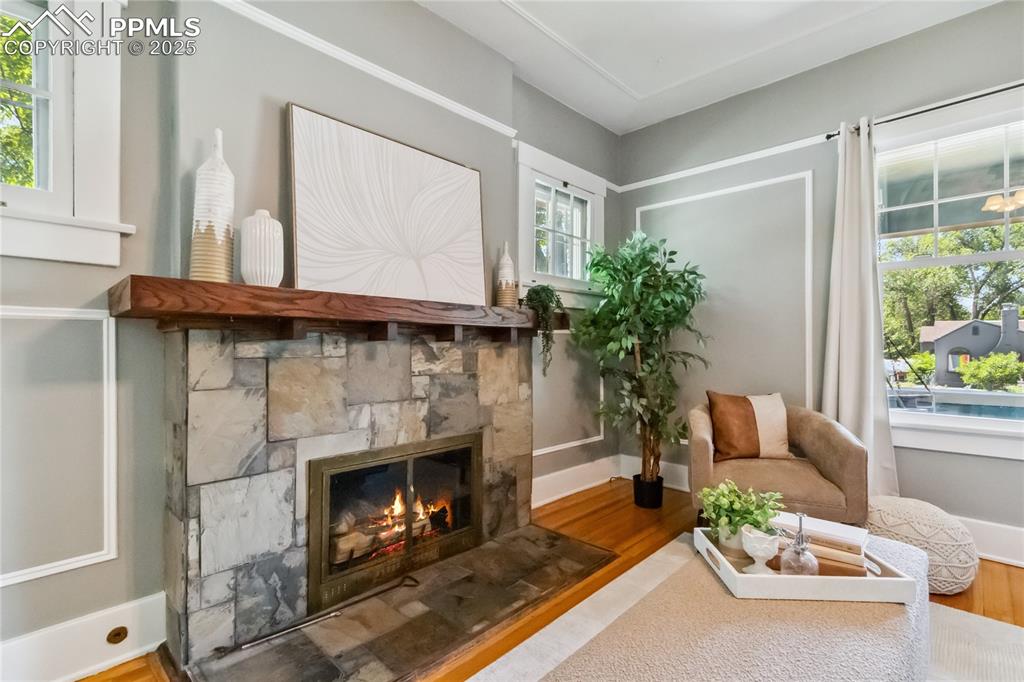
Custom stone fireplace
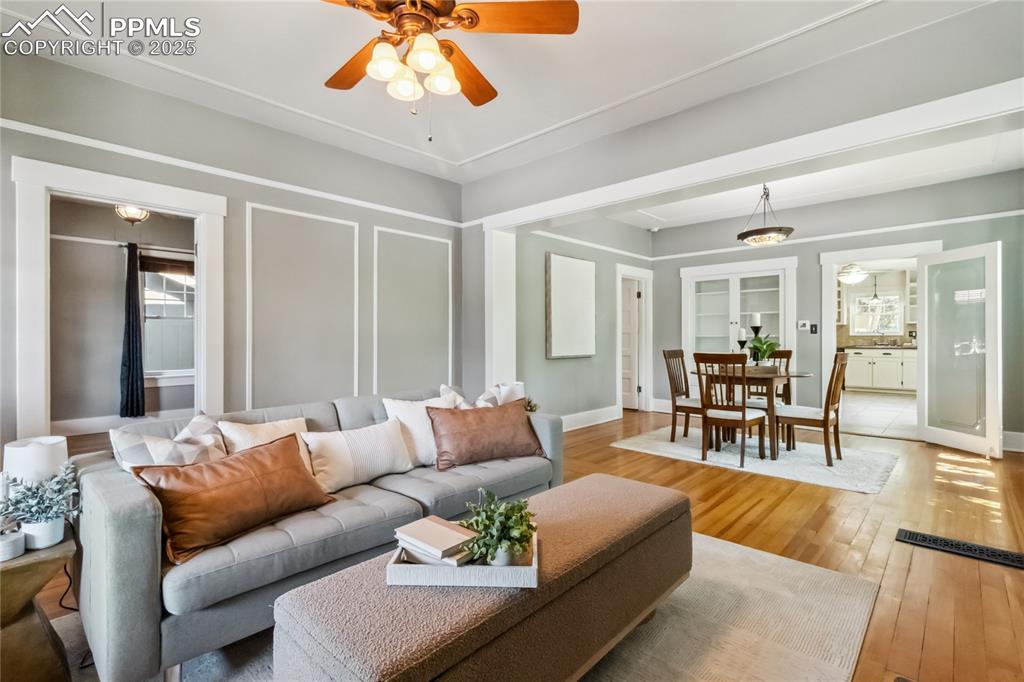
Bright, inviting living room extends through dining room
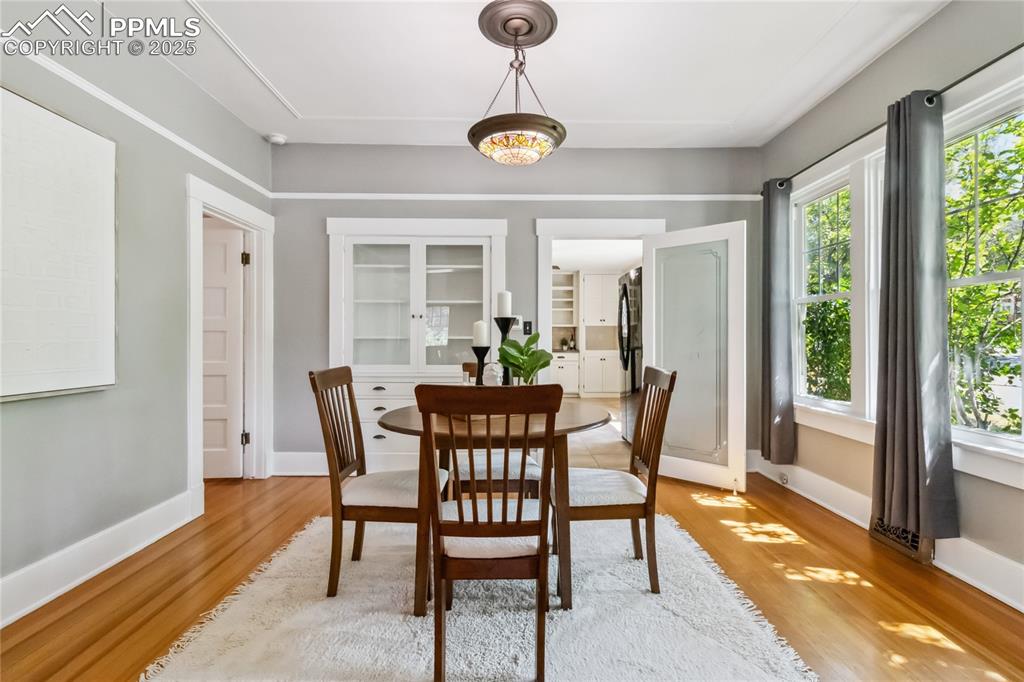
Seamless flow from dining to living
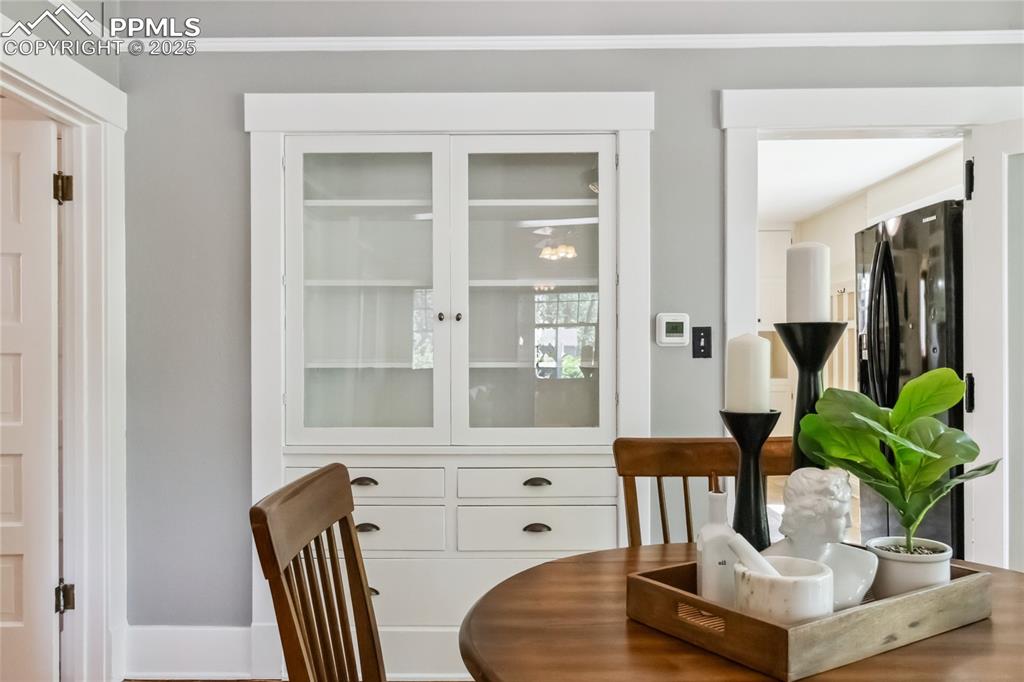
Custom built-in dining room cabinetry
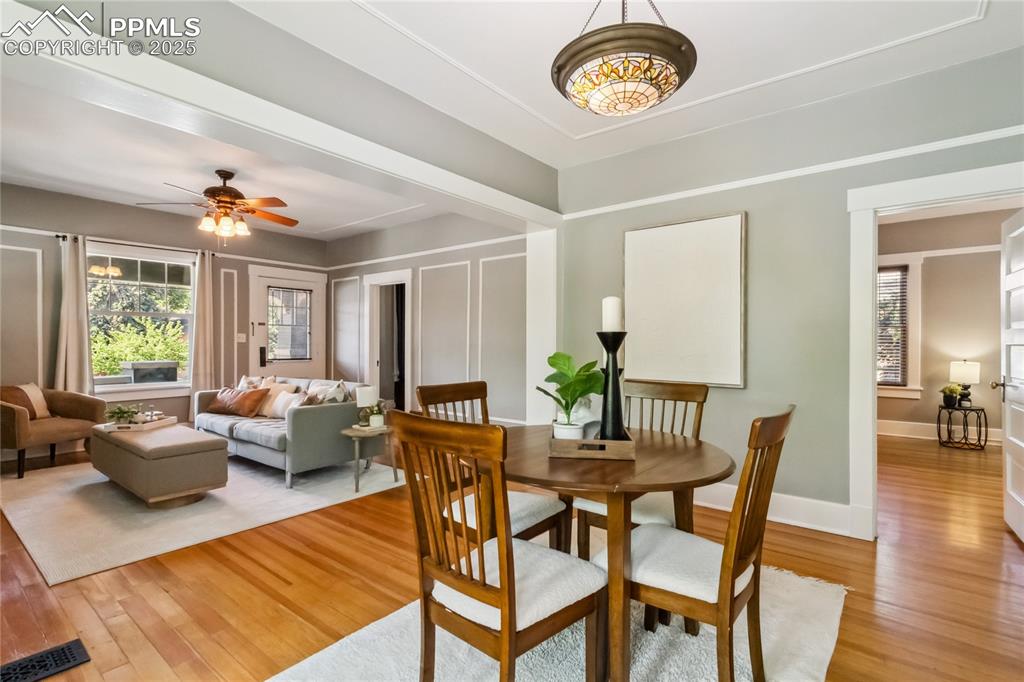
Bright and open highlights original hardwood floors
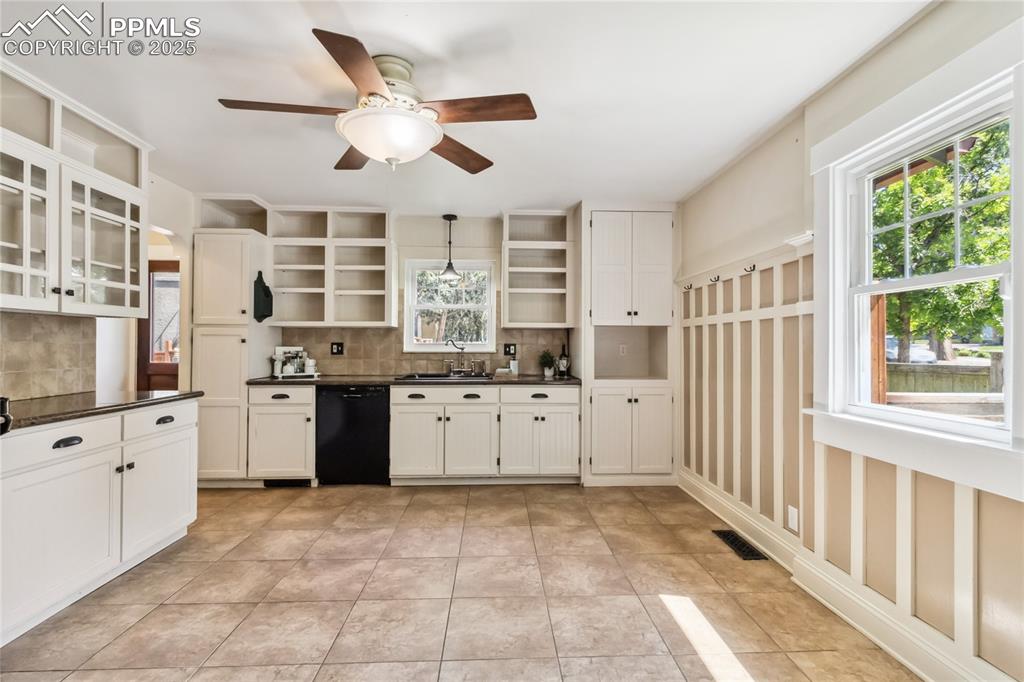
Eat-in kitchen with ample cabinet storage
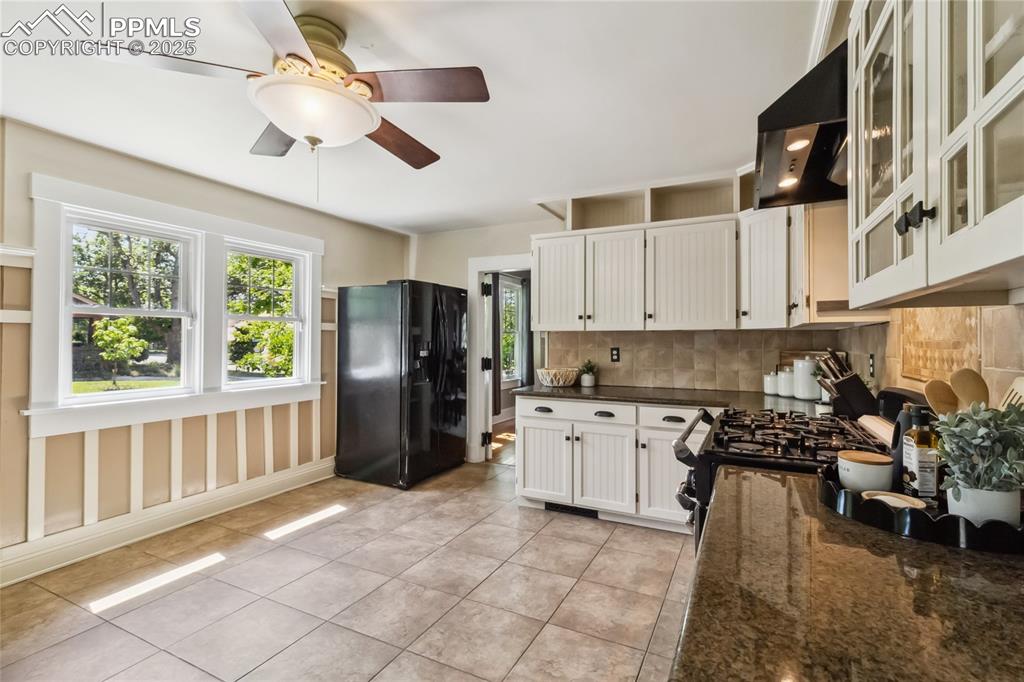
Eat-in kitchen with ample cabinet storage
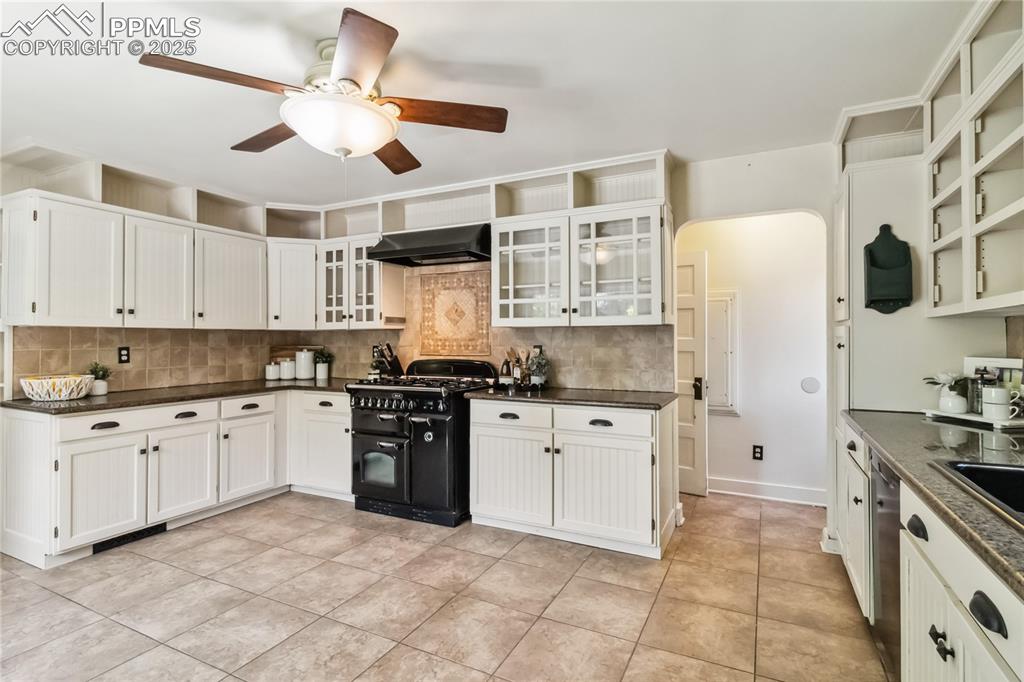
Eat-in kitchen with ample cabinet storage
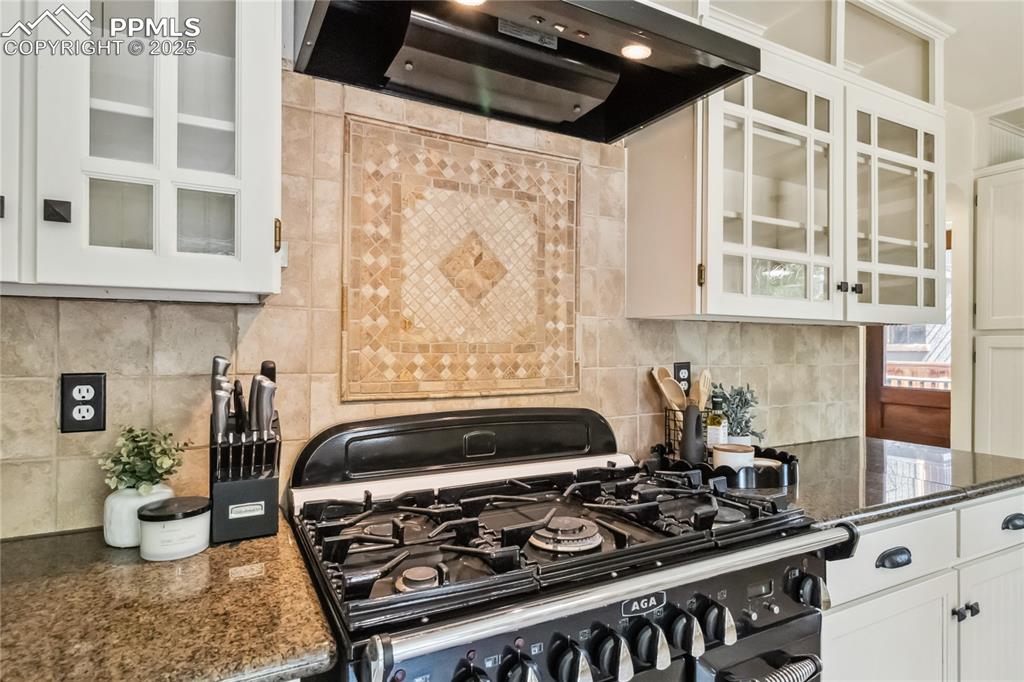
Kitchen featuring AGA Legacy Multi-Function Gas Range & Glide out Broiler
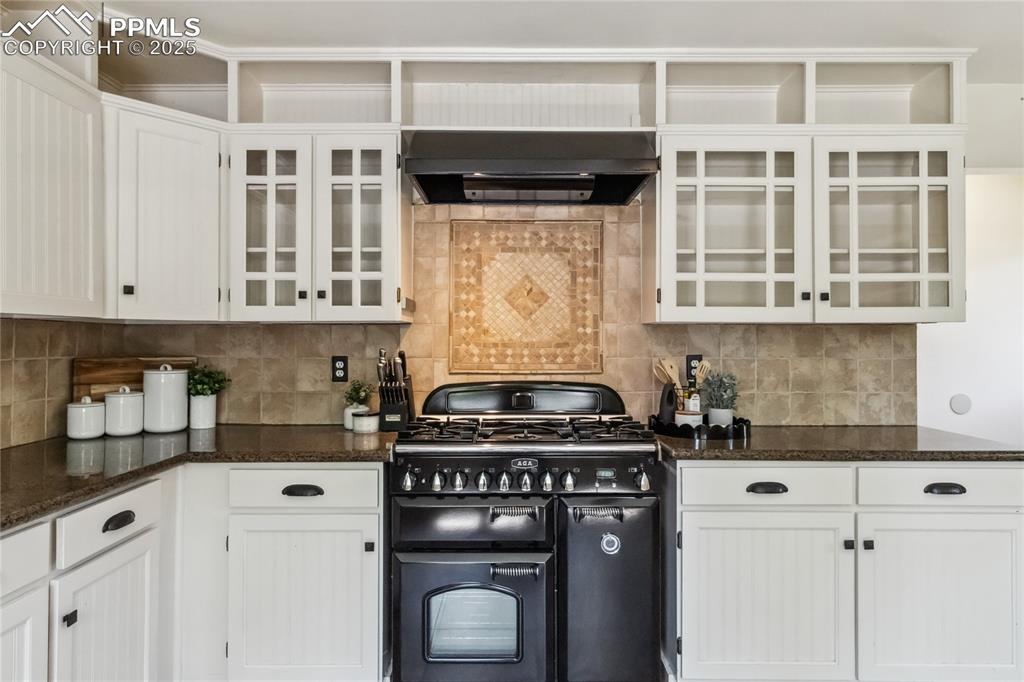
Kitchen featuring AGA Legacy Multi-Function Gas Range & Glide out Broiler
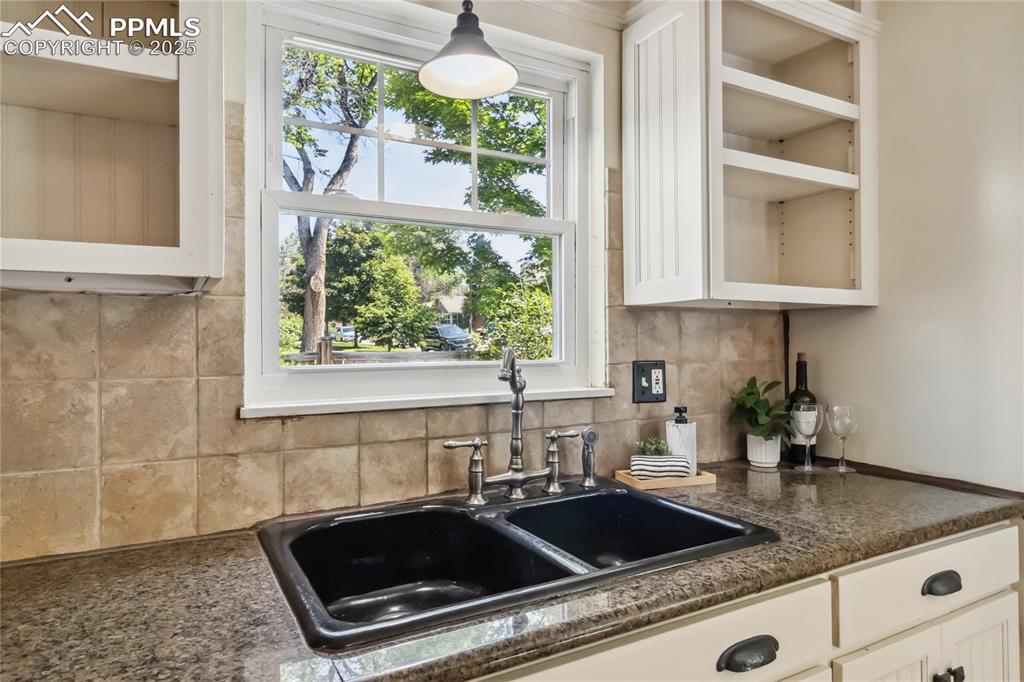
Kitchen sink overlooking backyard
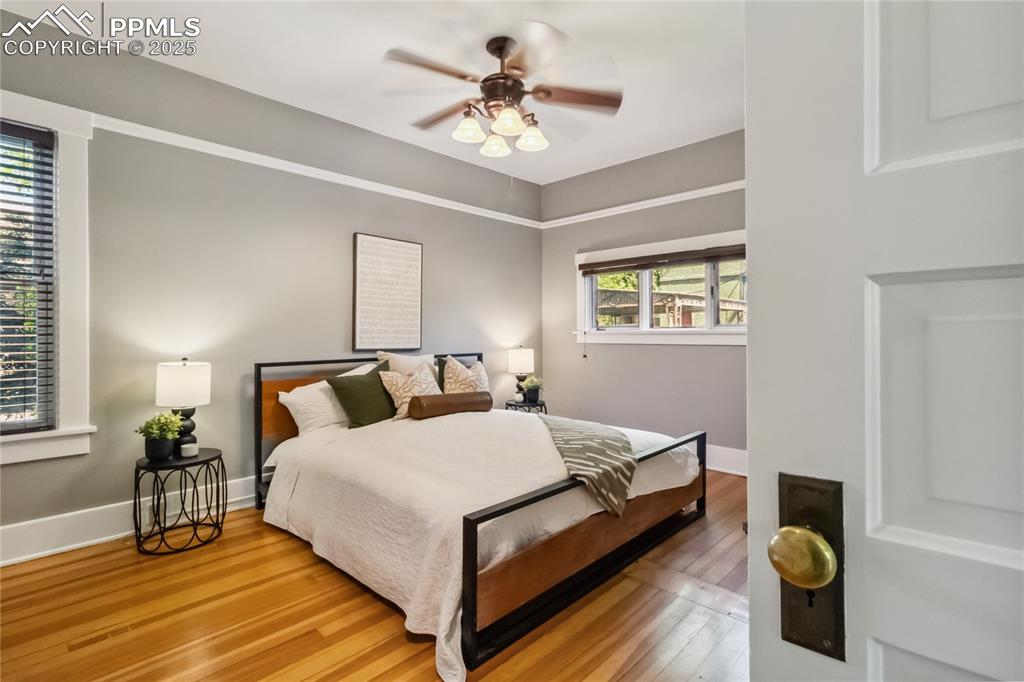
Oversized master bedroom
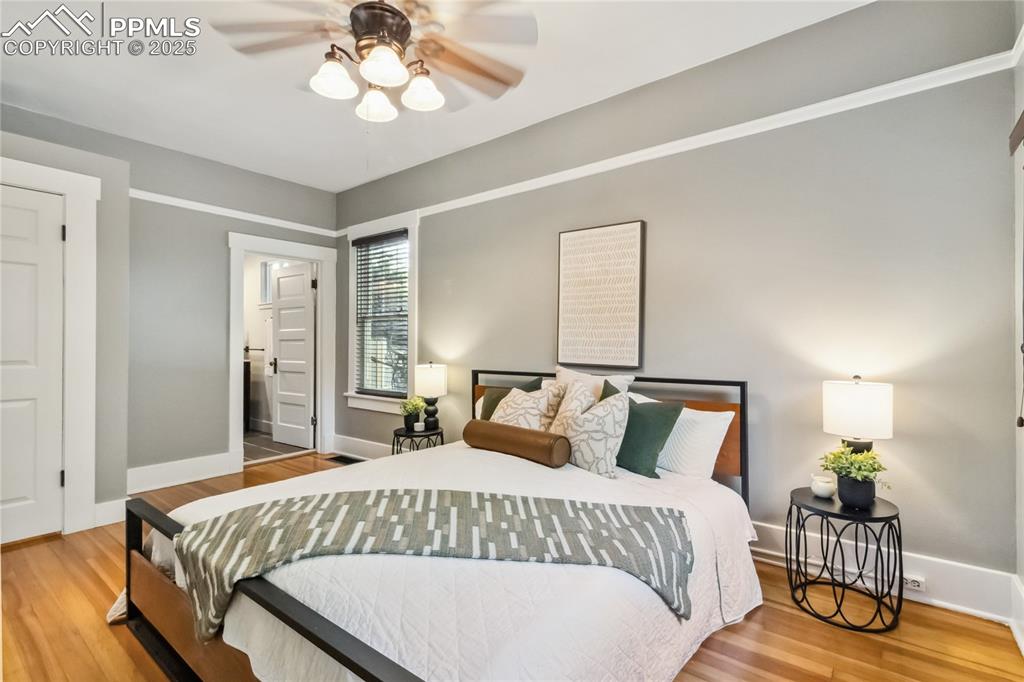
Oversized master bedroom
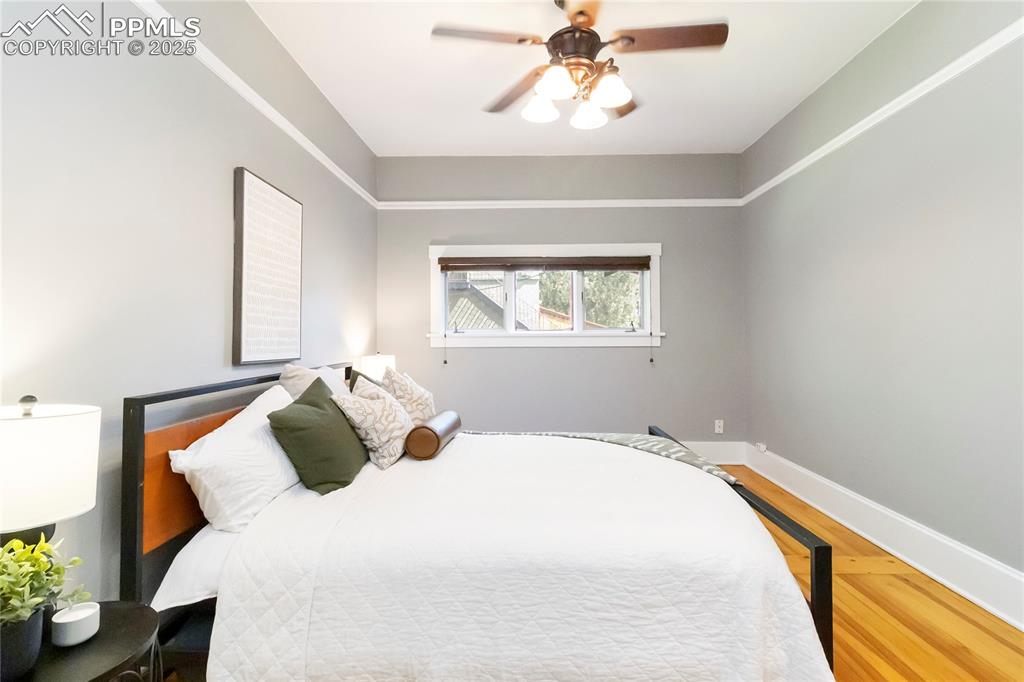
Oversized master bedroom
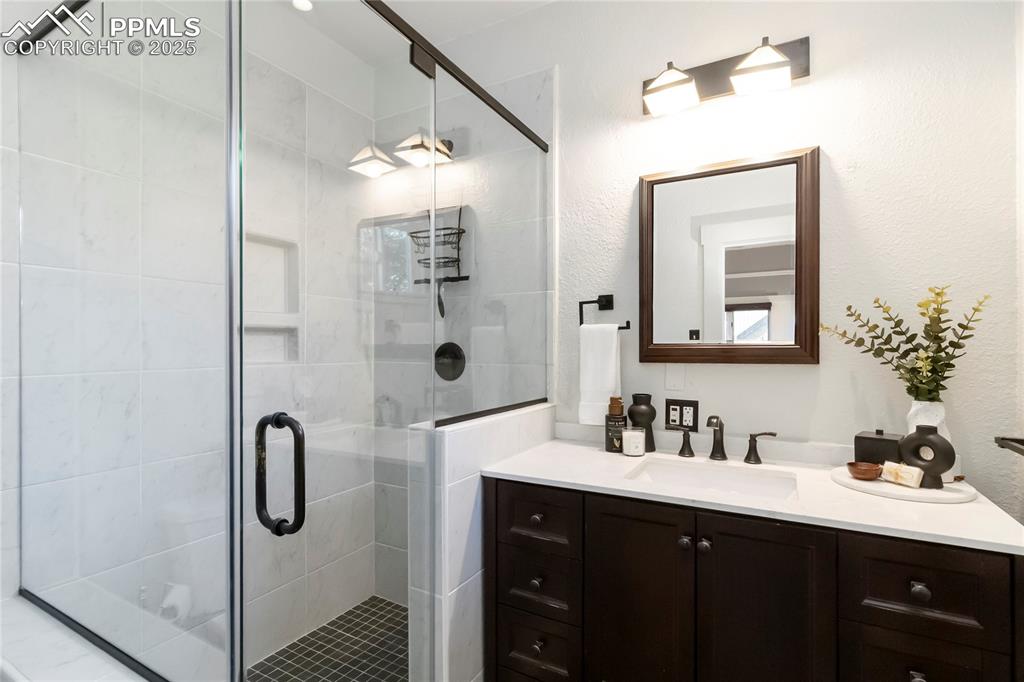
Newly renovated master bathroom
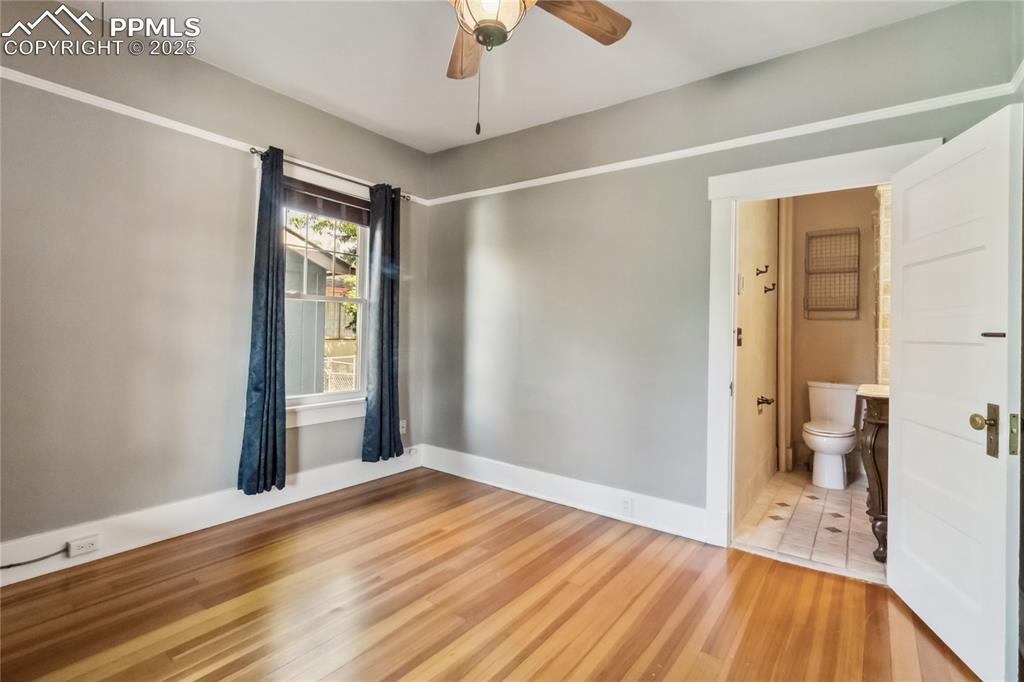
Second bedroom with ensuite bathroom
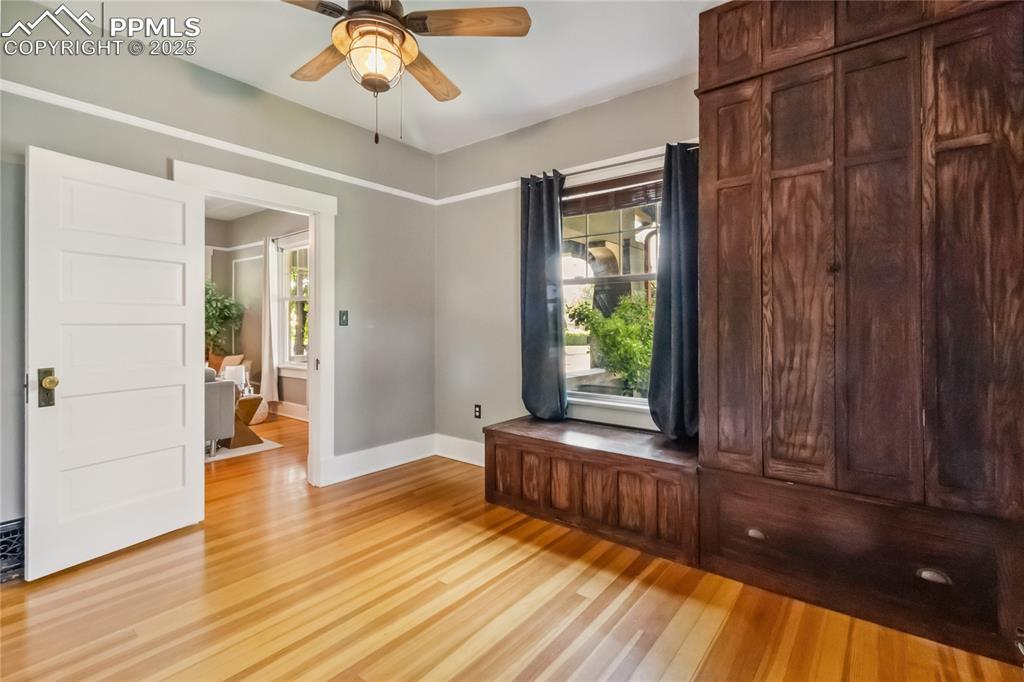
Second bedroom with ensuite bathroom
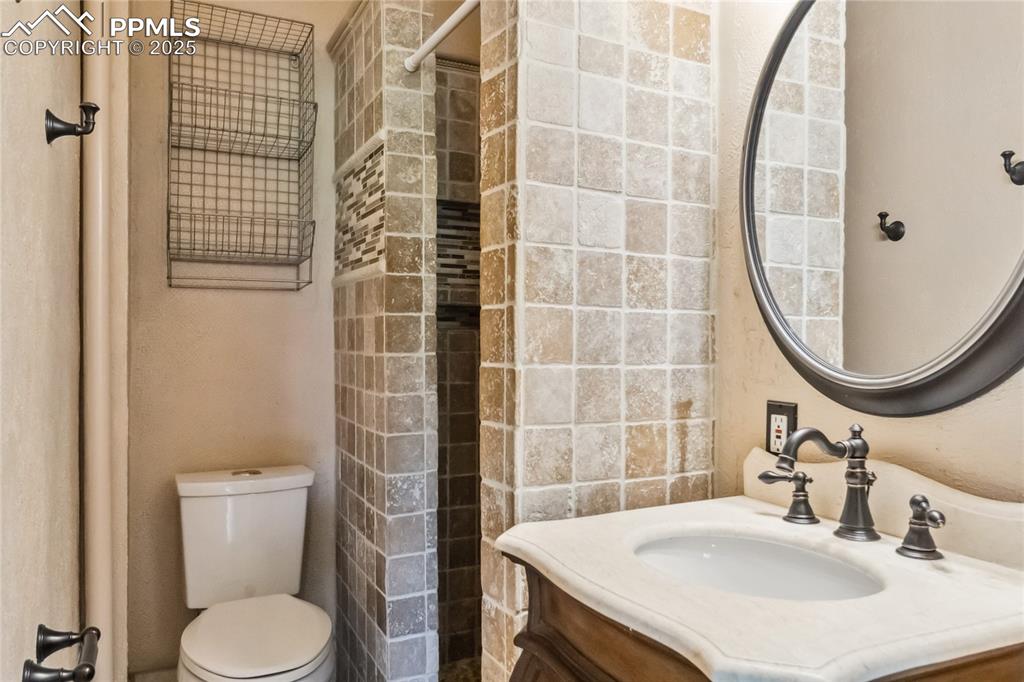
Ensuite 3/4 bathroom
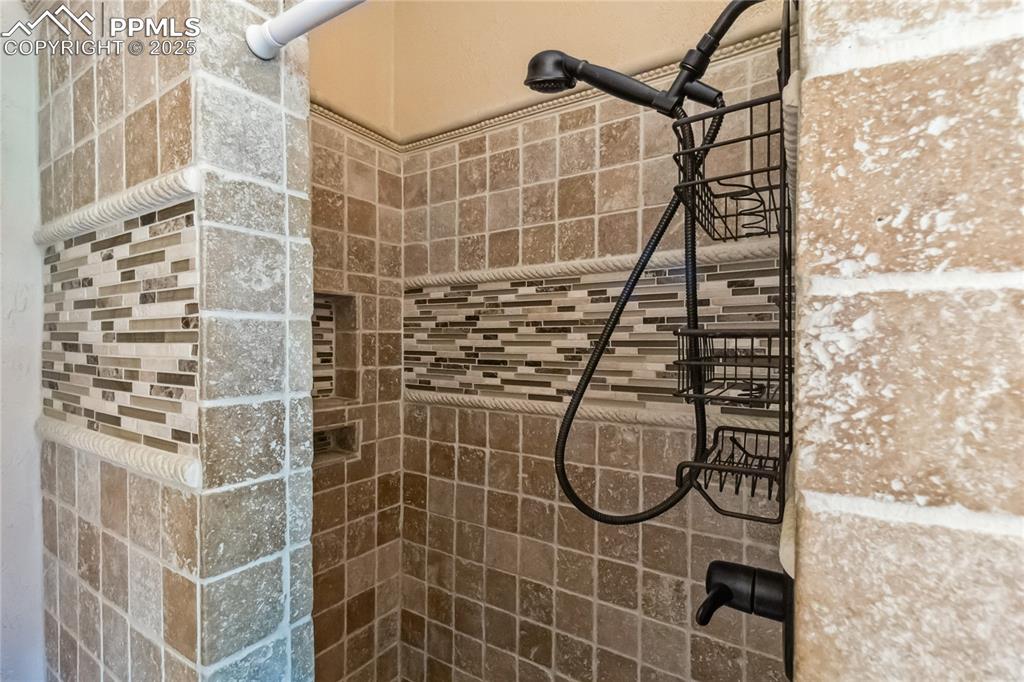
Ensuite 3/4 bathroom
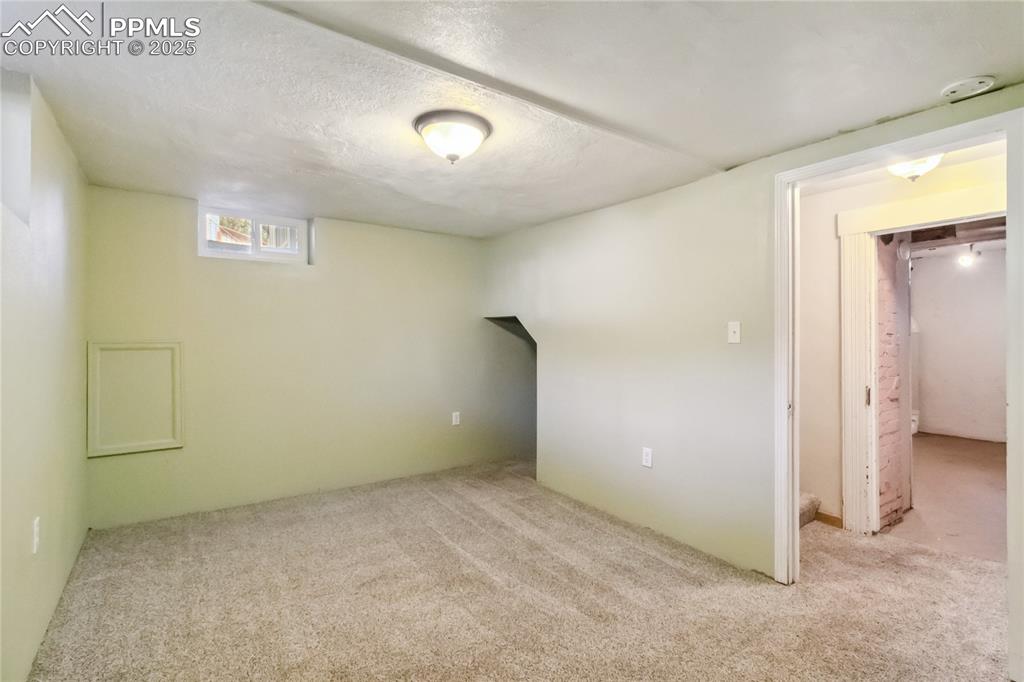
Third bedroom in basement
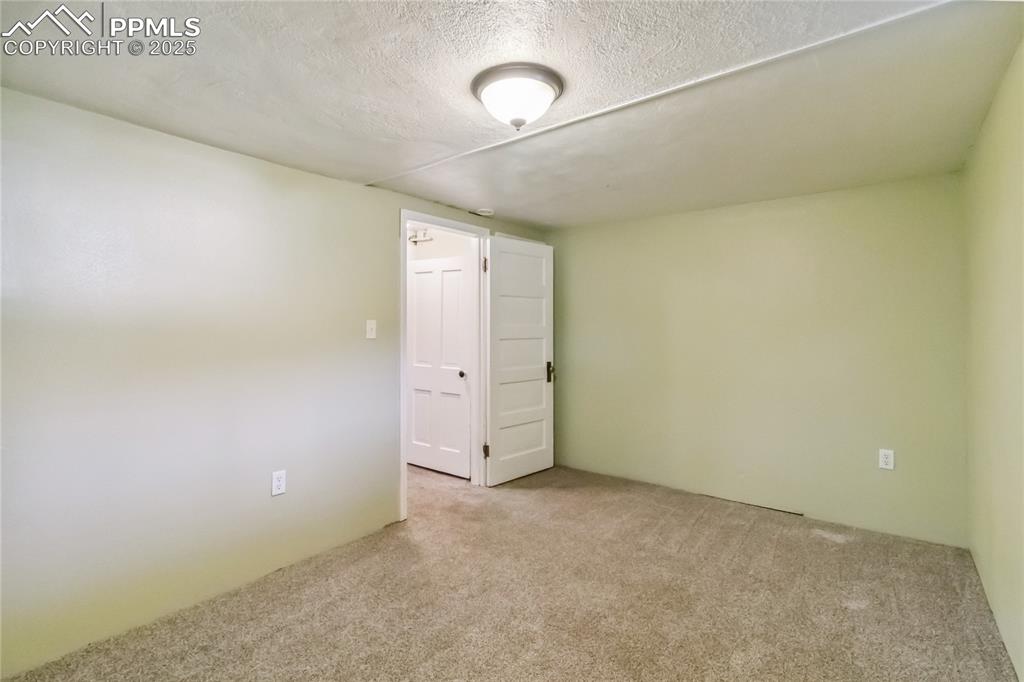
Third bedroom in basement
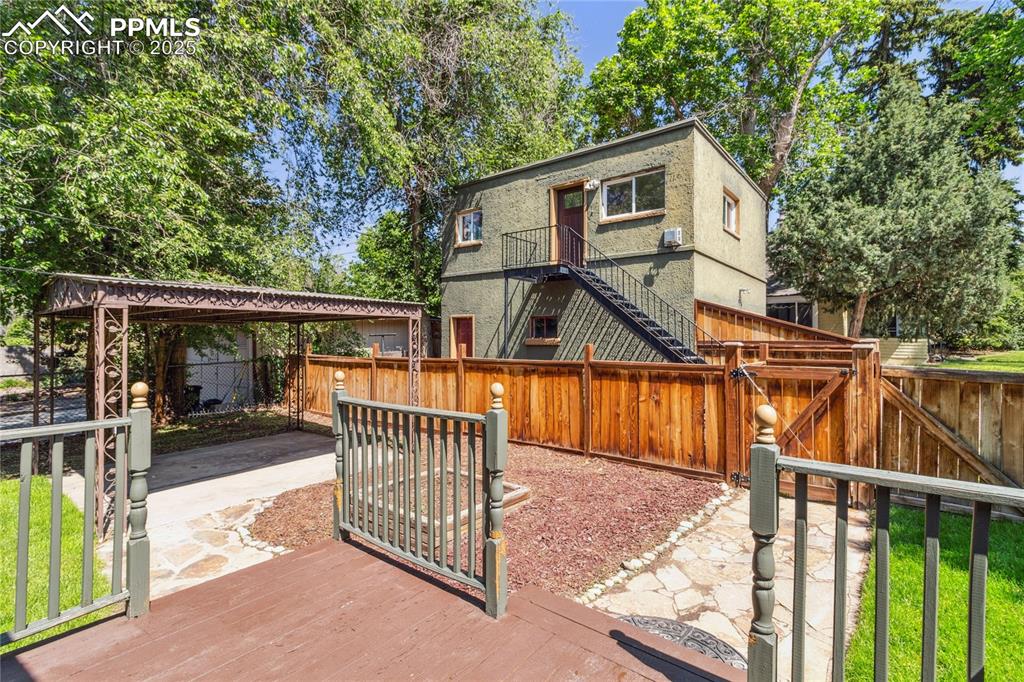
Back patio and with separated entrance for ADU
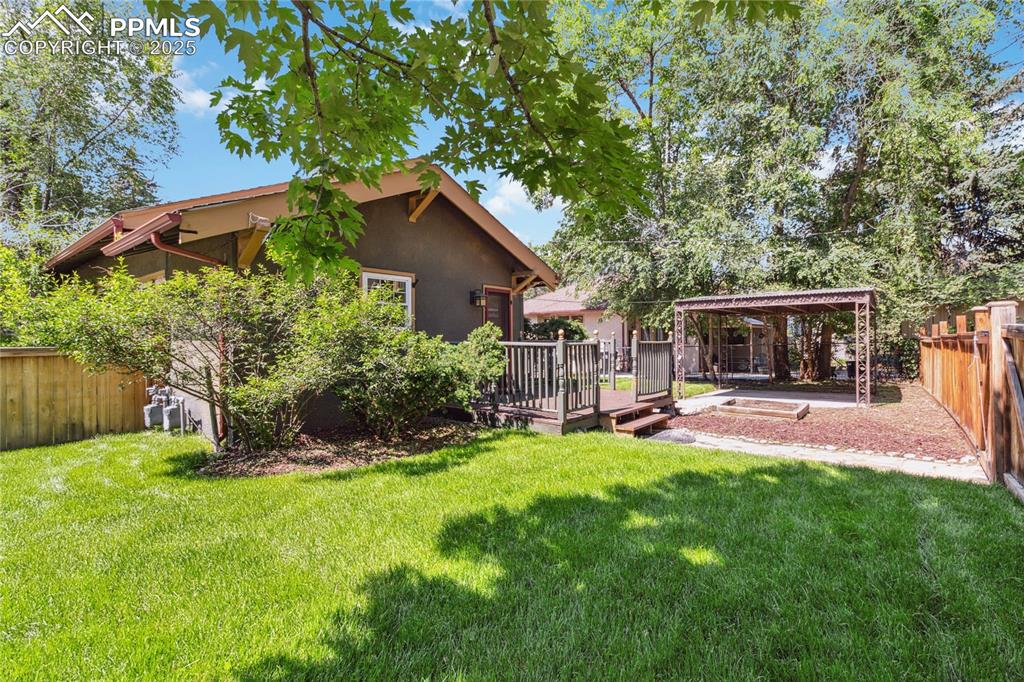
Backyard with patio, pergola, and deck
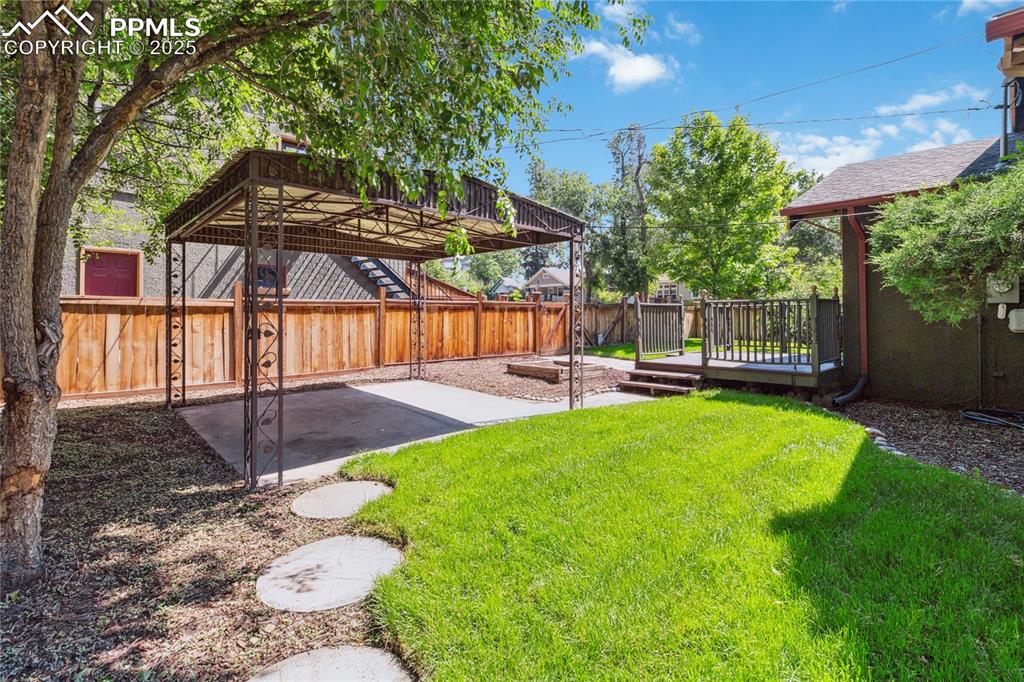
Backyard with patio, pergola, and deck
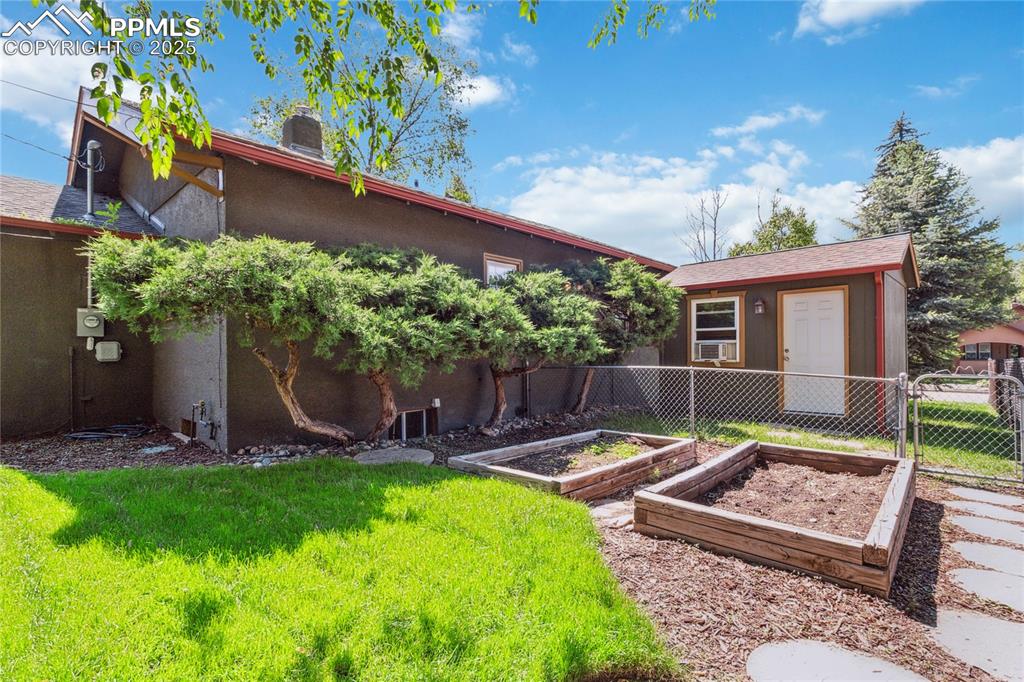
Raised garden beds and temperature-controlled flex space
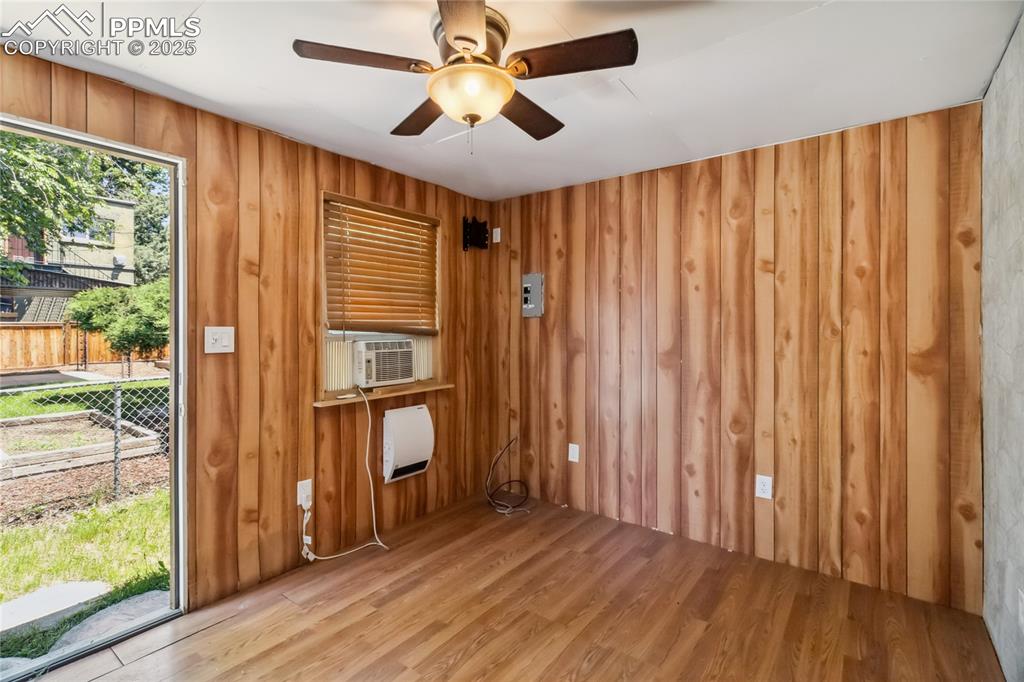
Backyard temperature-controlled flex space
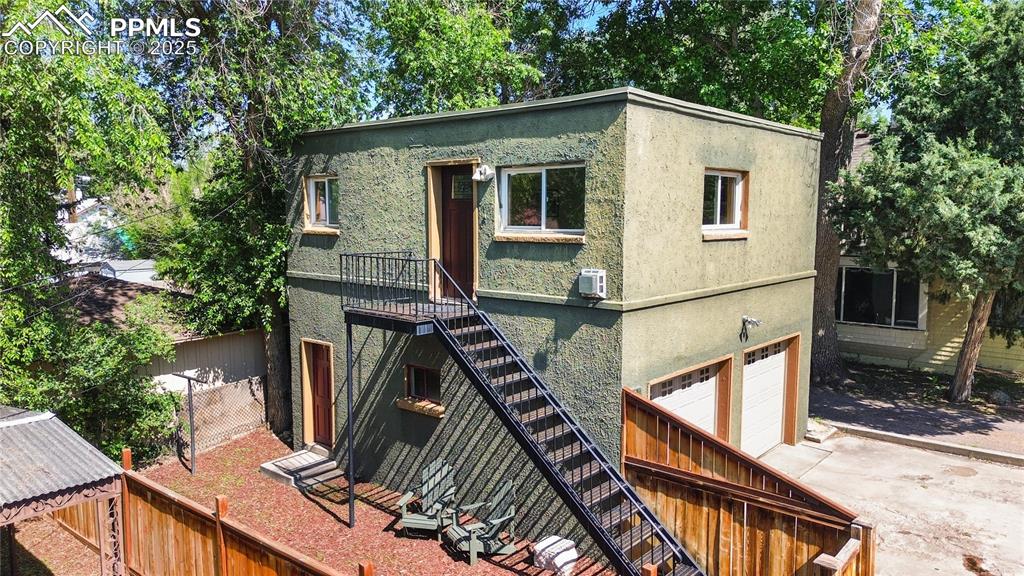
(ADU) - Separate entrance and yard
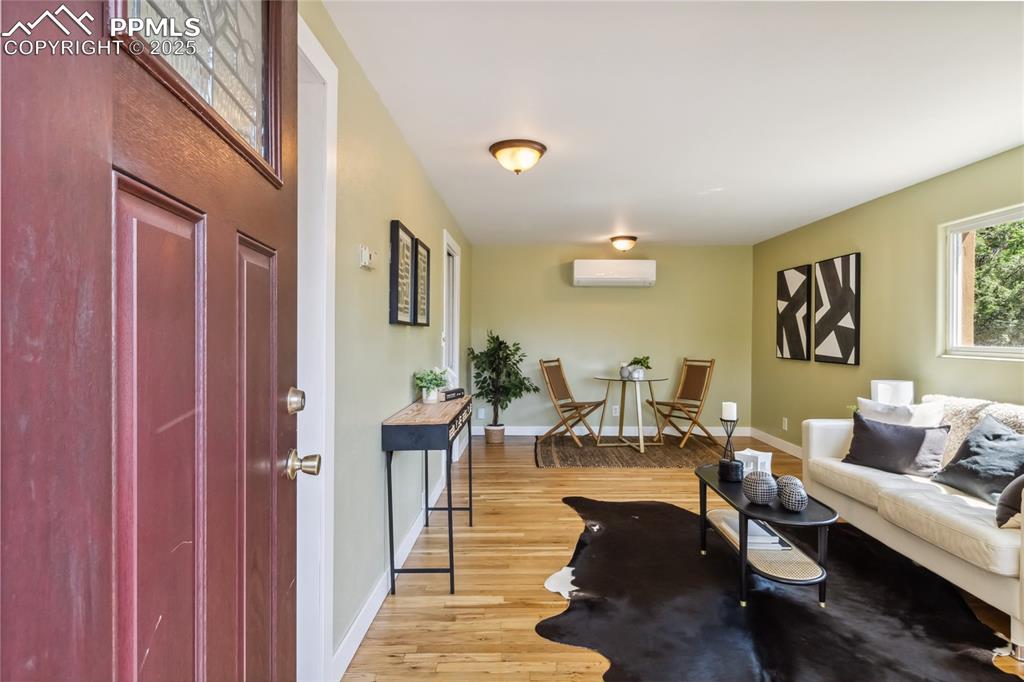
(ADU) - Living room
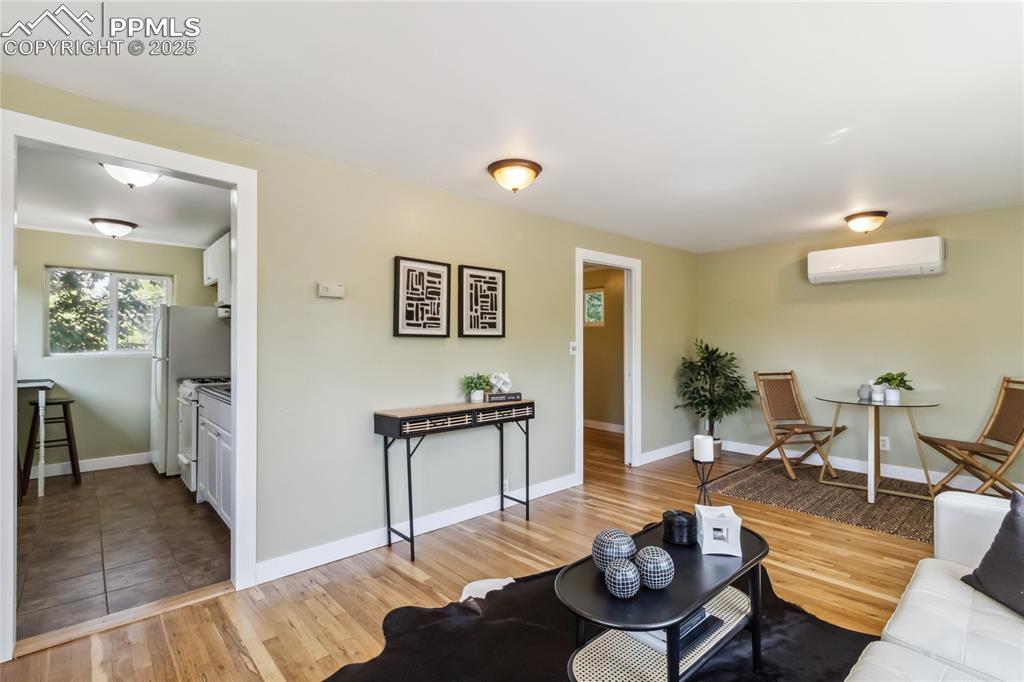
(ADU) - Living room
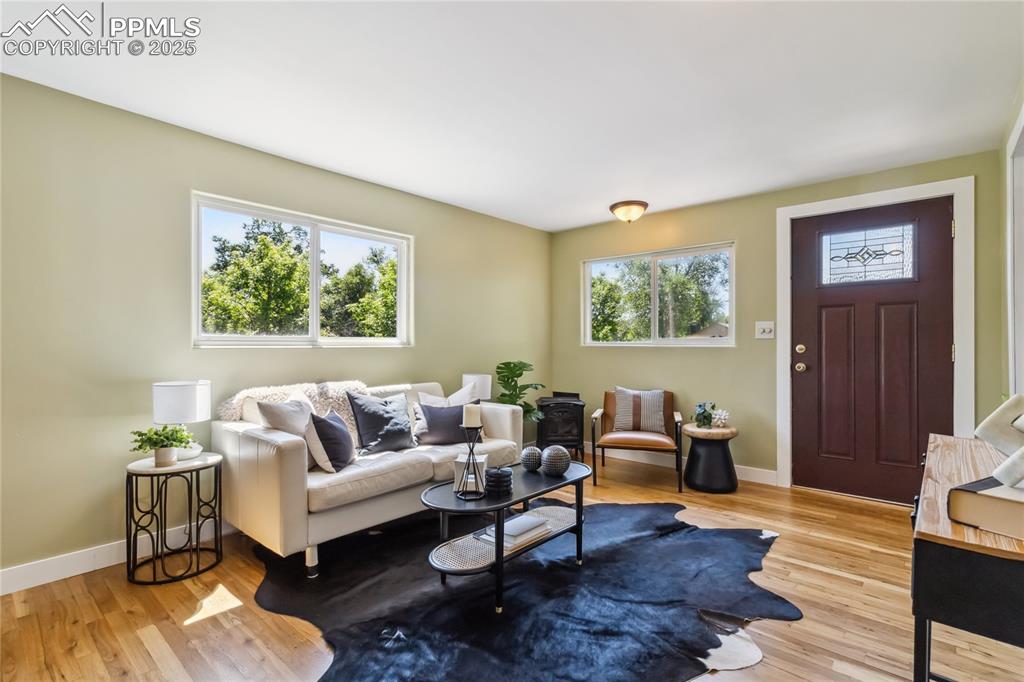
(ADU) - Living room
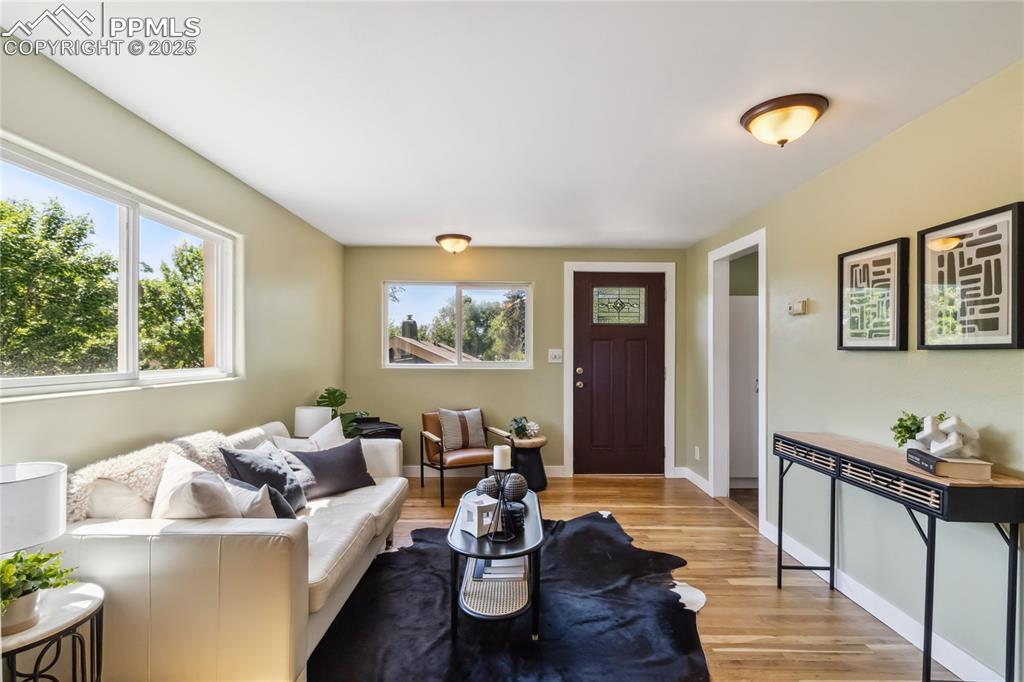
(ADU) - Living room
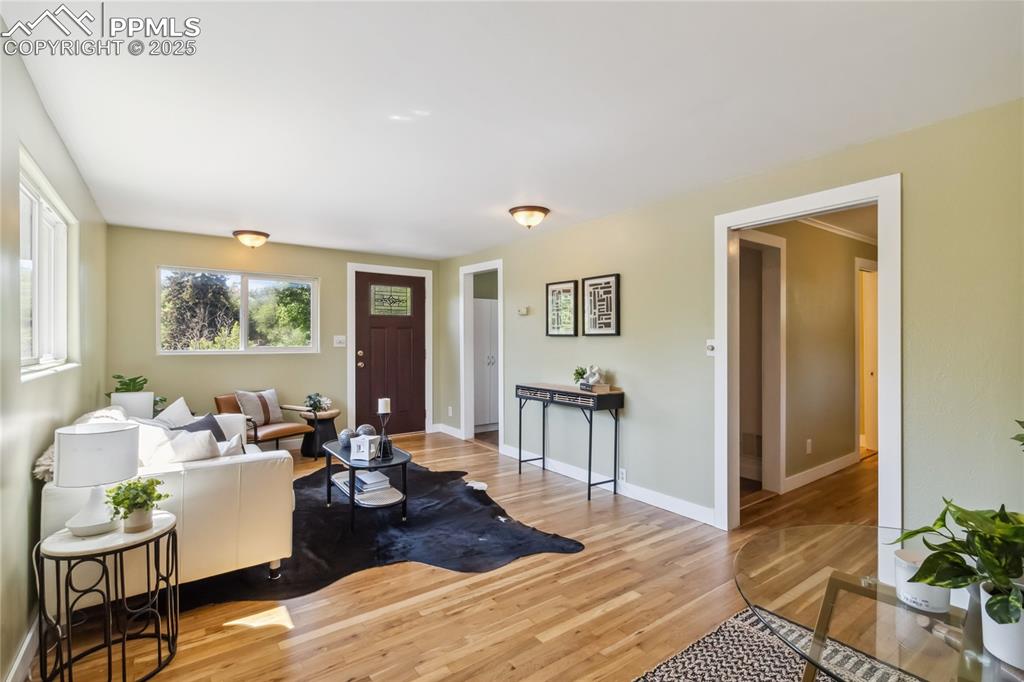
(ADU) - Dining room
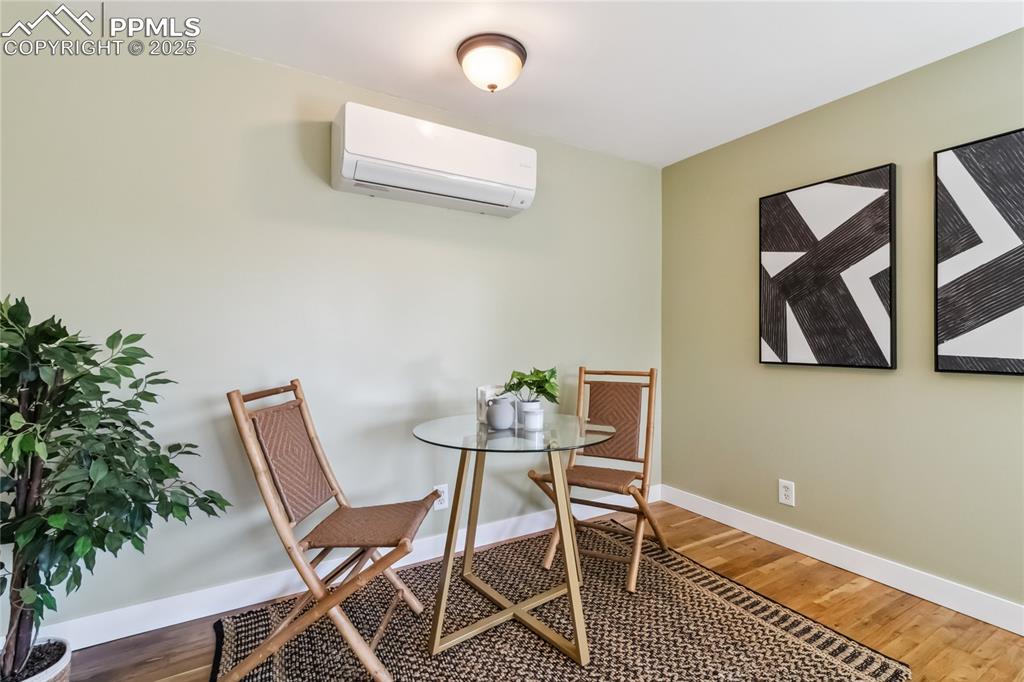
(ADU) - Dining room
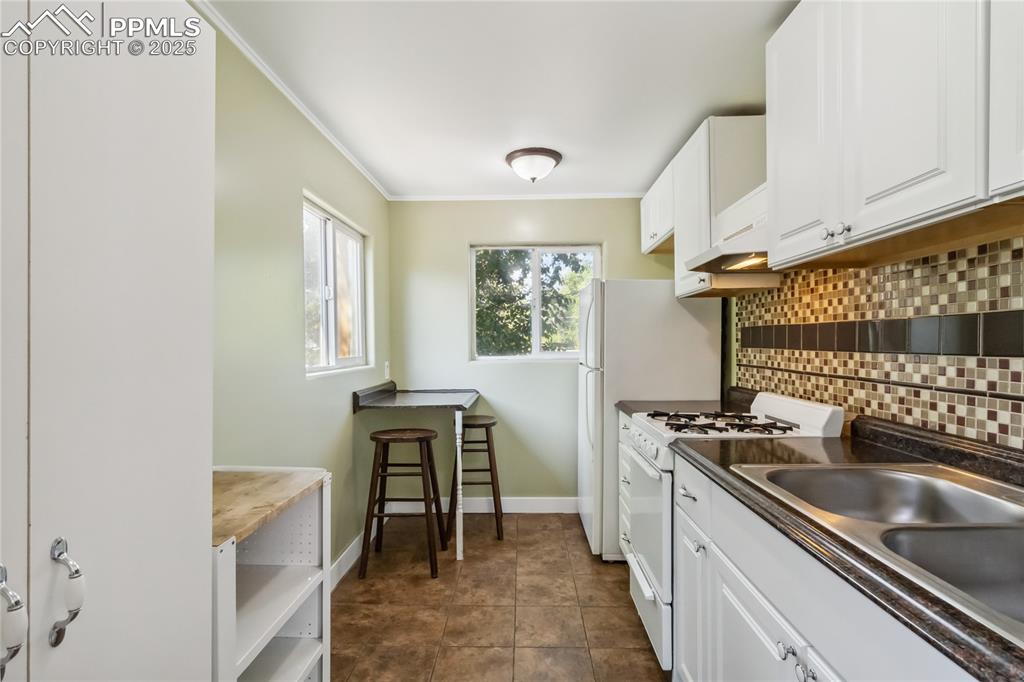
(ADU) - Full kitchen
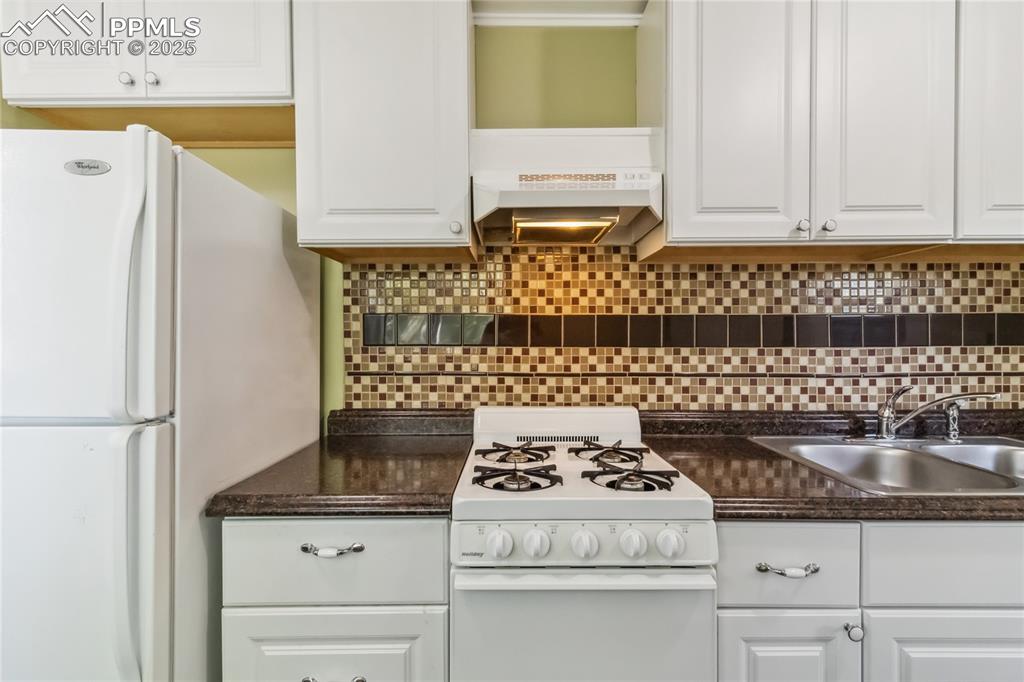
(ADU) - Full kitchen
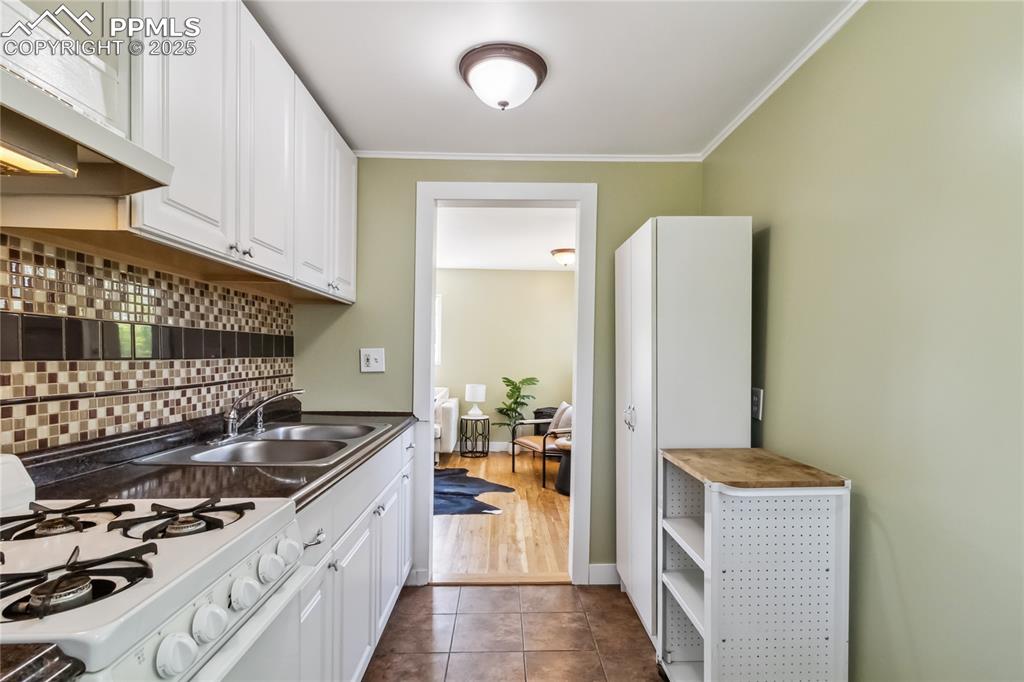
(ADU) - Full kitchen
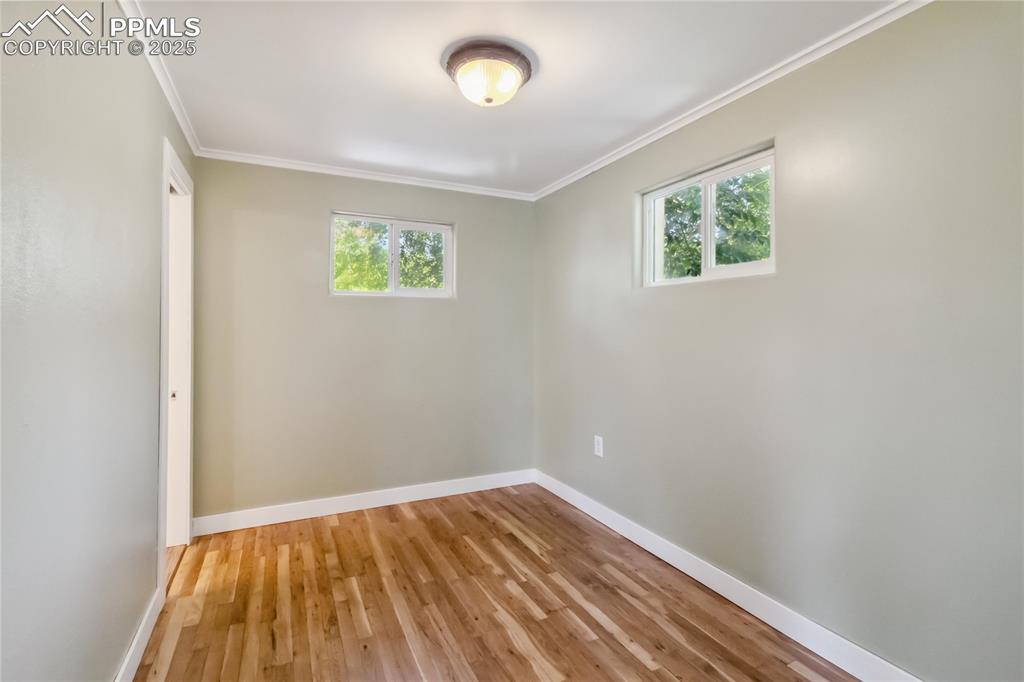
(ADU) - Bedroom
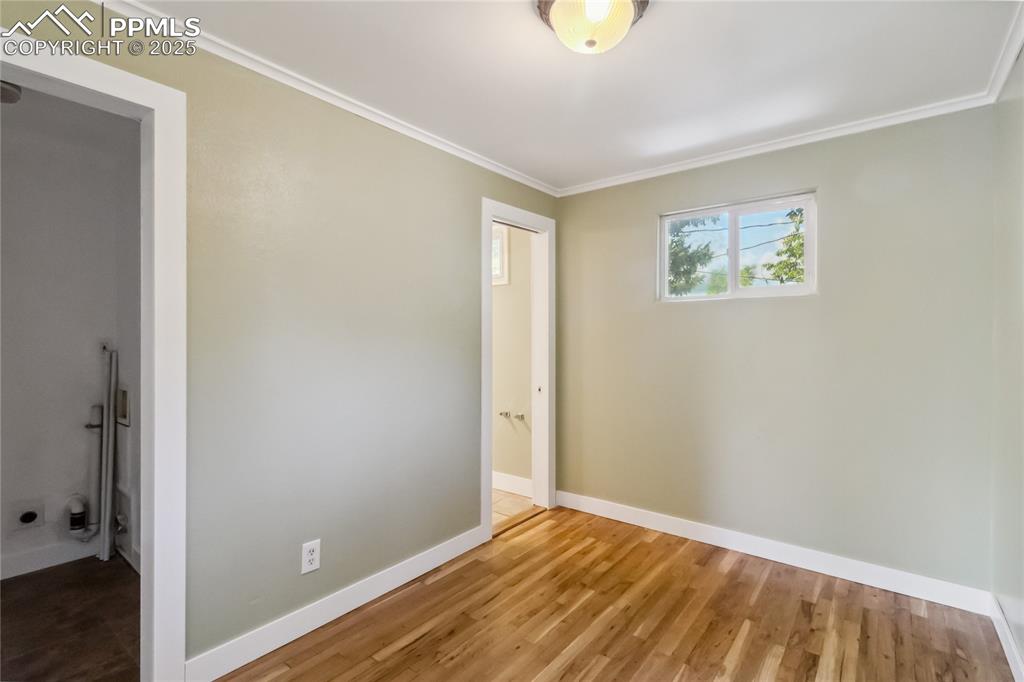
(ADU) - Bedroom
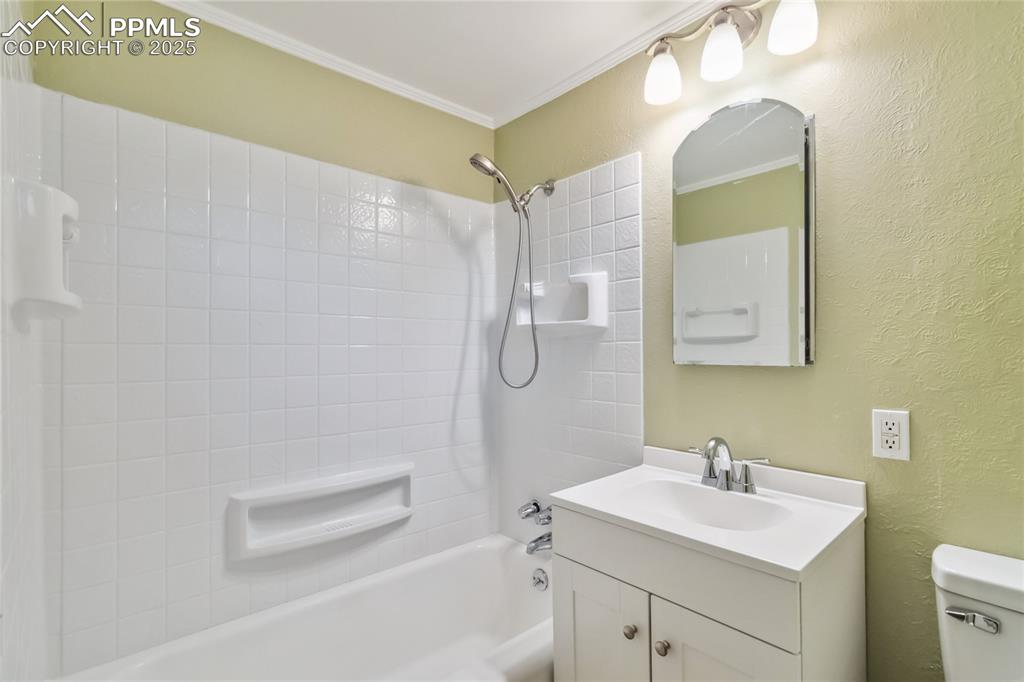
(ADU) - 3/4 bath
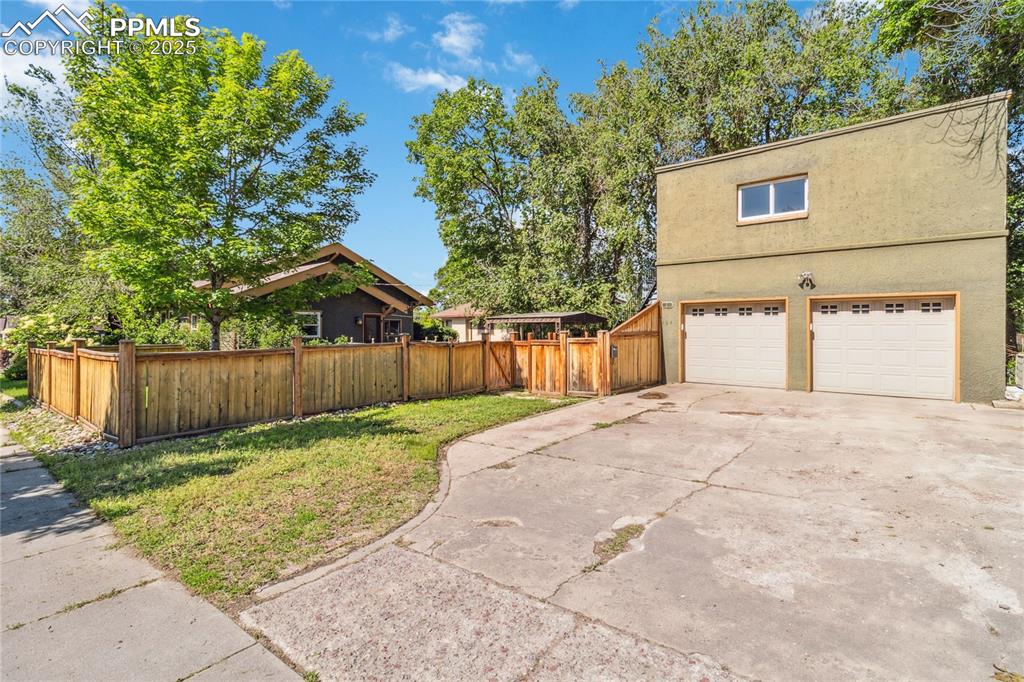
2-car garage with extended driveway
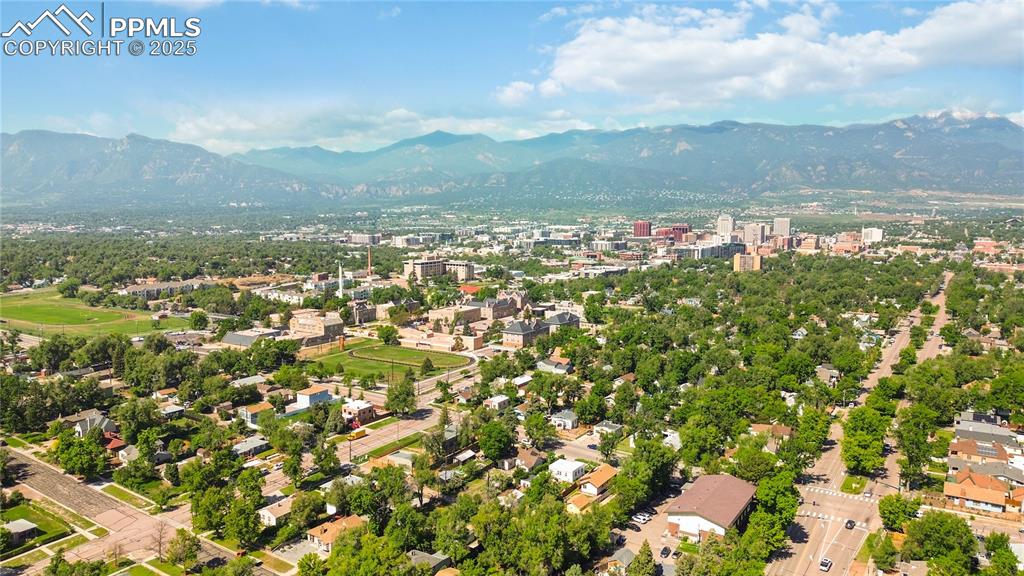
Downtown Colorado Springs
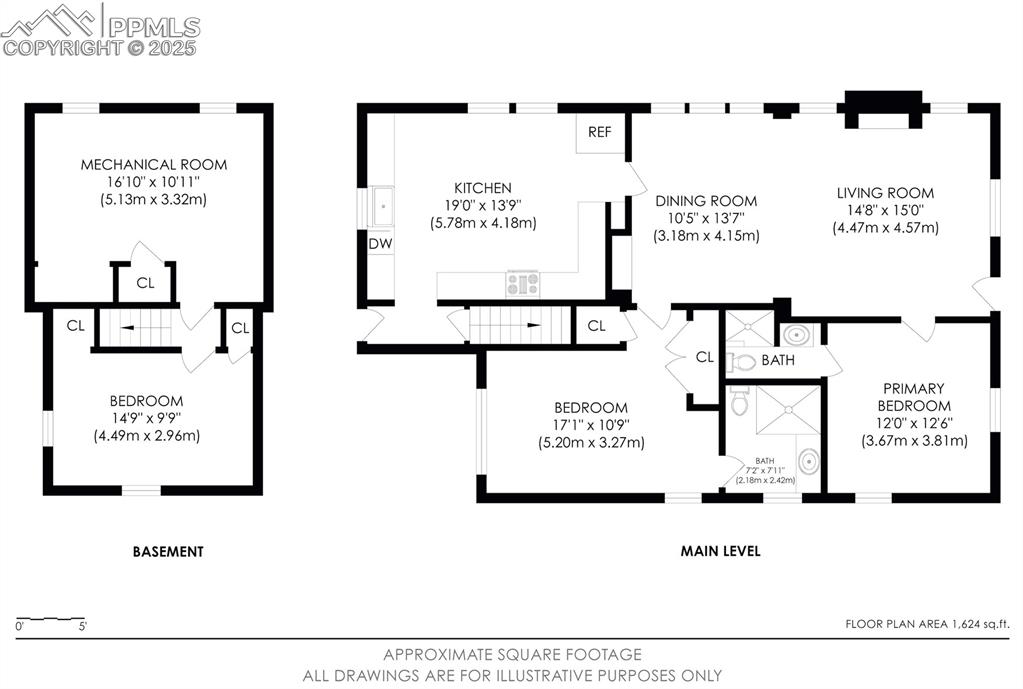
Main house floorpans
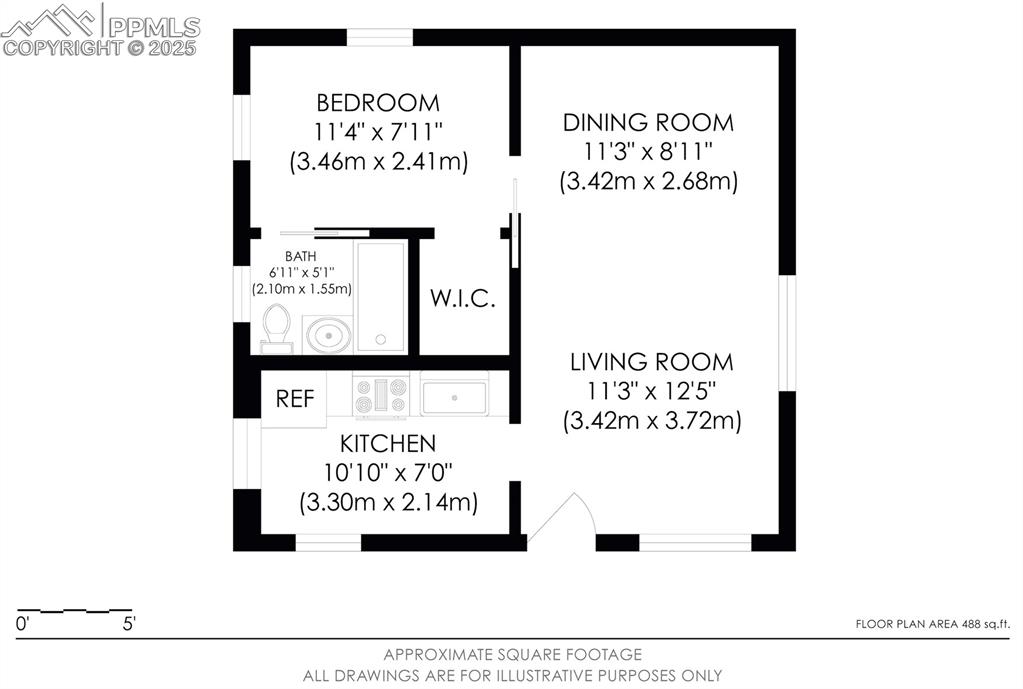
(ADU) - Floorplan
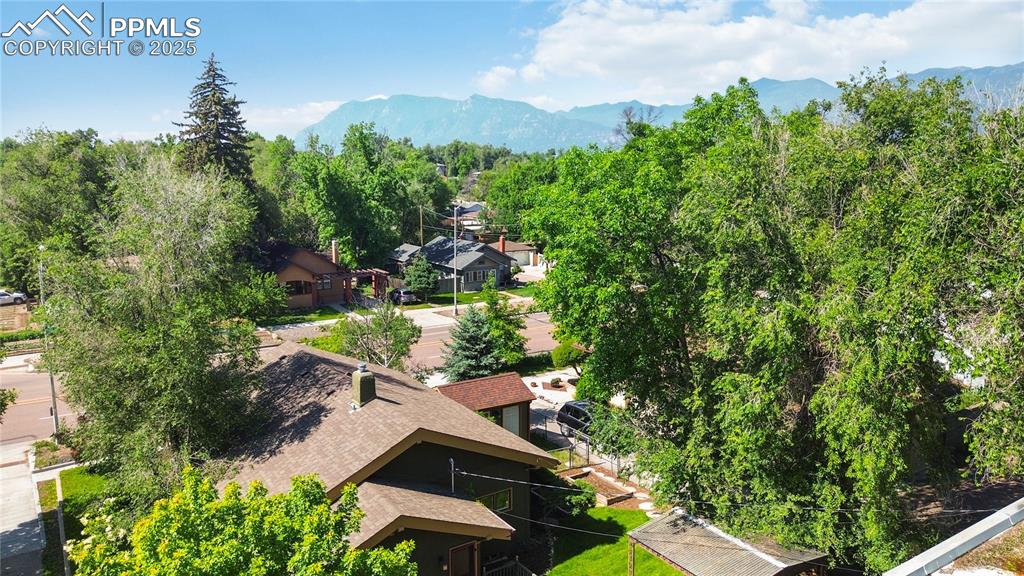
Aerial view facing southwest
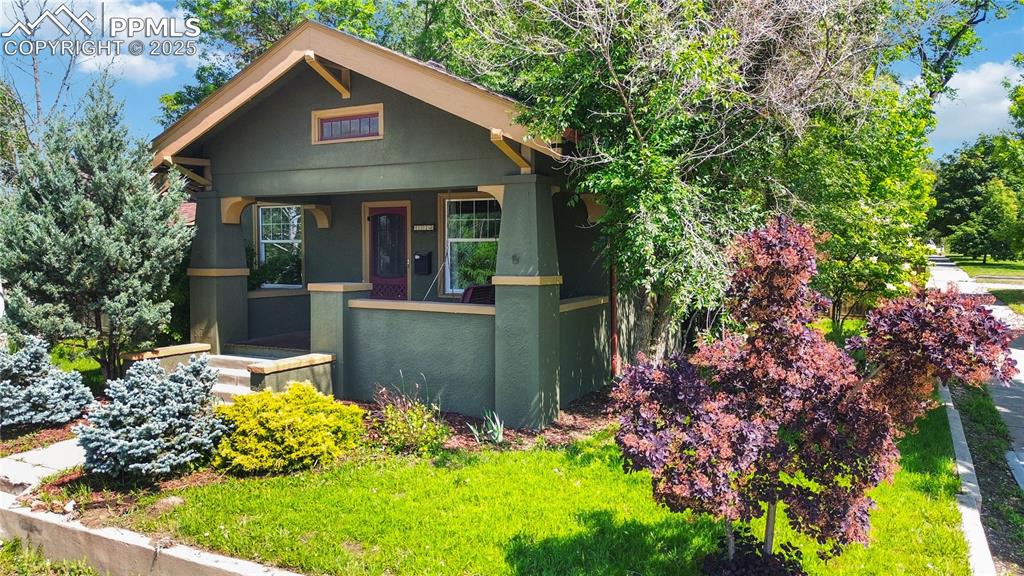
Front elevation of property with covered porch
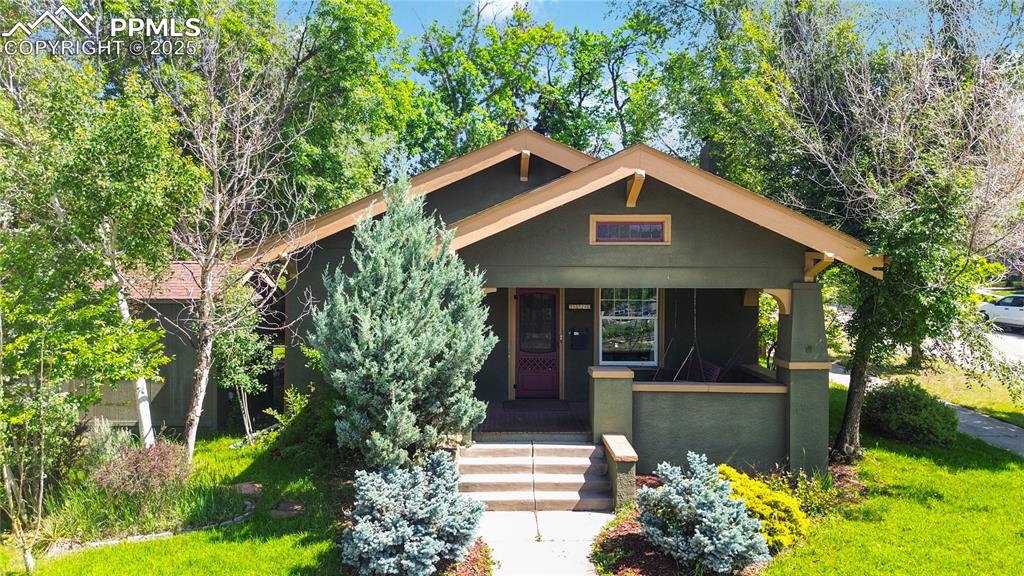
Front elevation of property with covered porch
Disclaimer: The real estate listing information and related content displayed on this site is provided exclusively for consumers’ personal, non-commercial use and may not be used for any purpose other than to identify prospective properties consumers may be interested in purchasing.