980 N Purcell Boulevard, Pueblo, CO, 81007
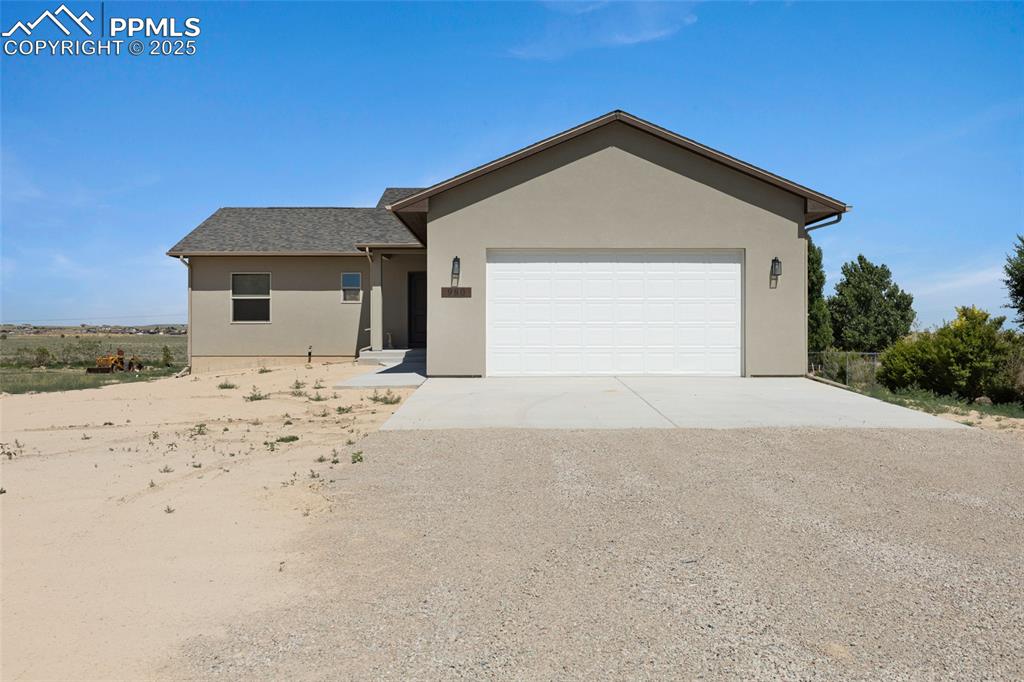
Ranch-style house with driveway, stucco siding, an attached garage, and a shingled roof
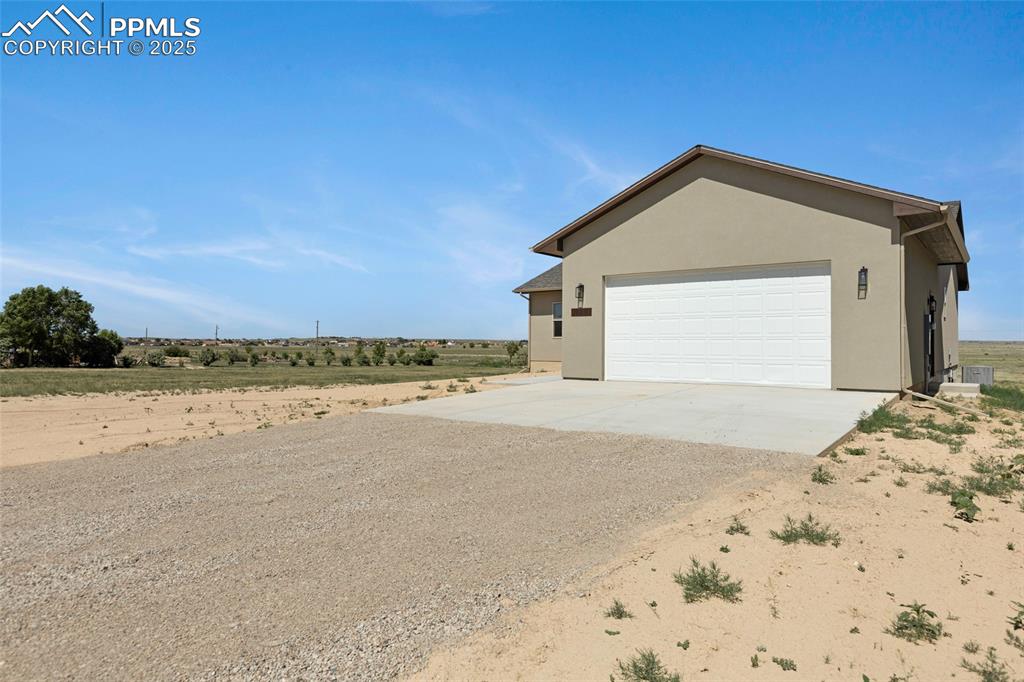
View of side of property featuring driveway and stucco siding
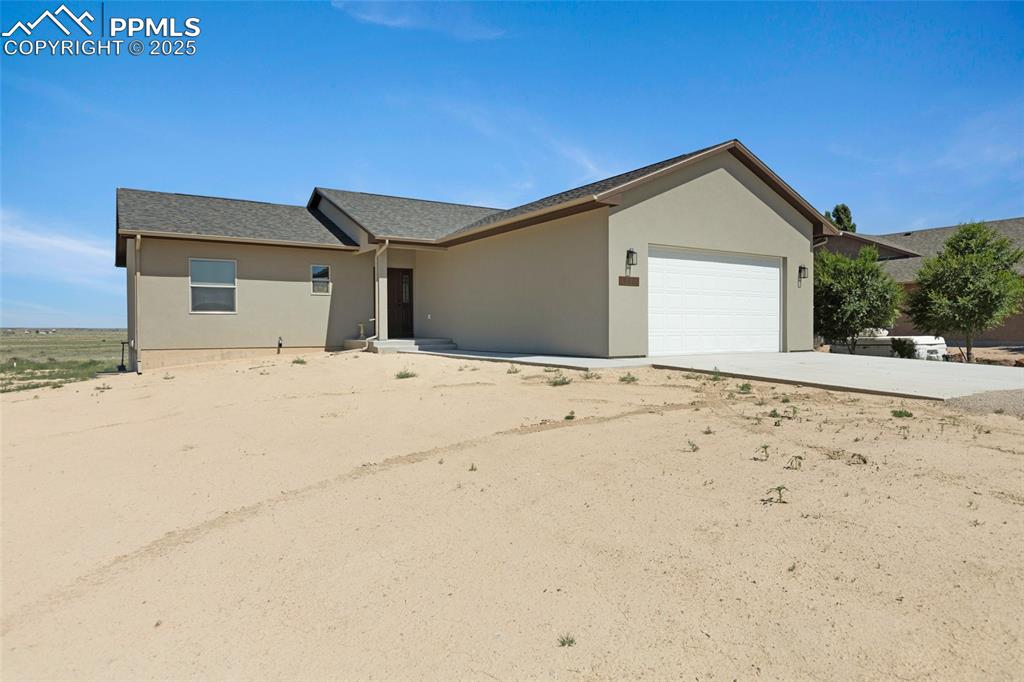
Single story home with stucco siding, a shingled roof, an attached garage, and driveway
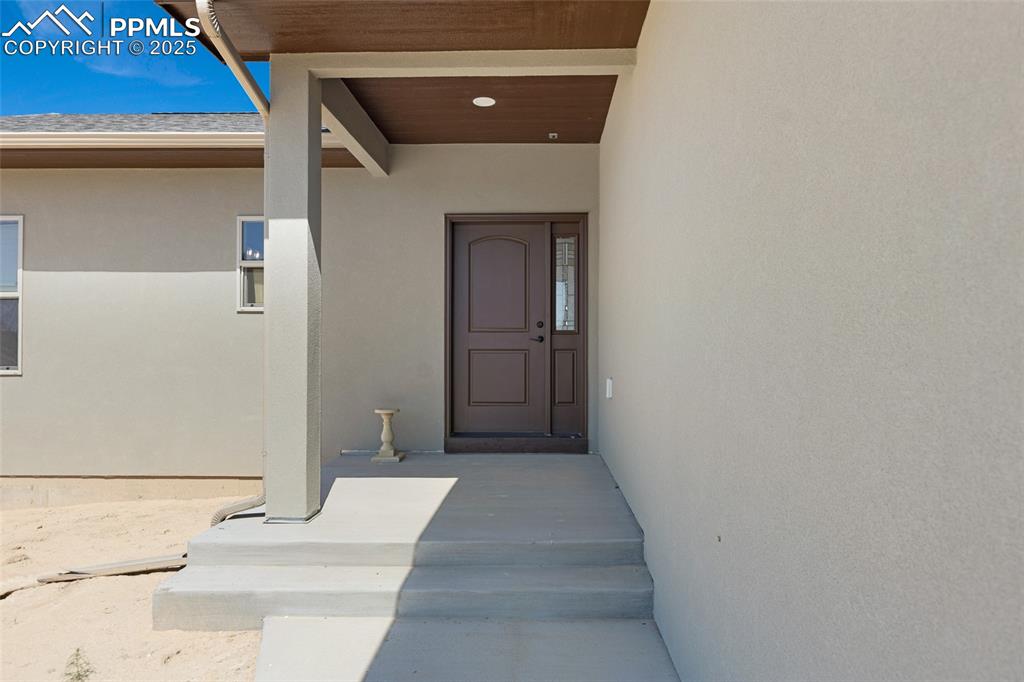
View of exterior entry featuring stucco siding and a porch
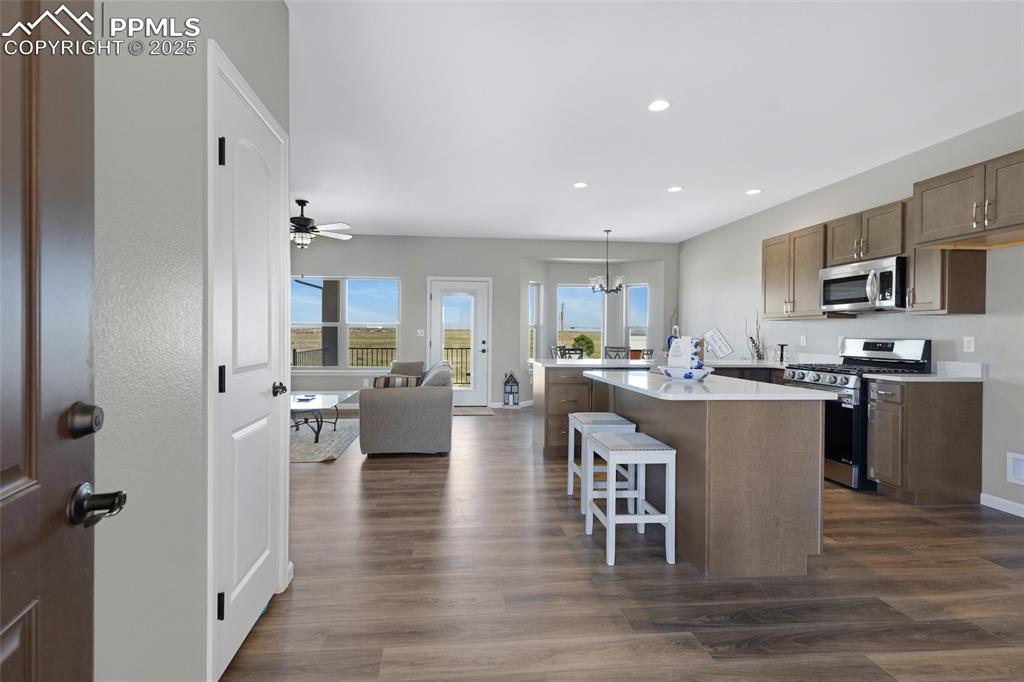
Kitchen with appliances with stainless steel finishes, open floor plan, a breakfast bar, a center island, and a chandelier
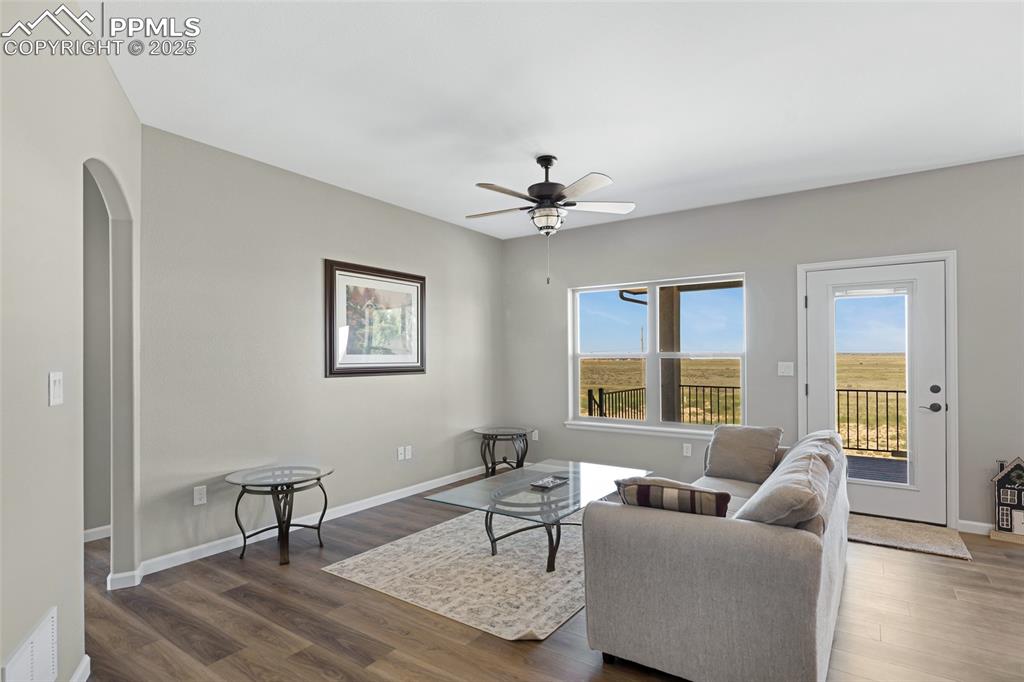
Living room featuring wood finished floors, arched walkways, and a ceiling fan
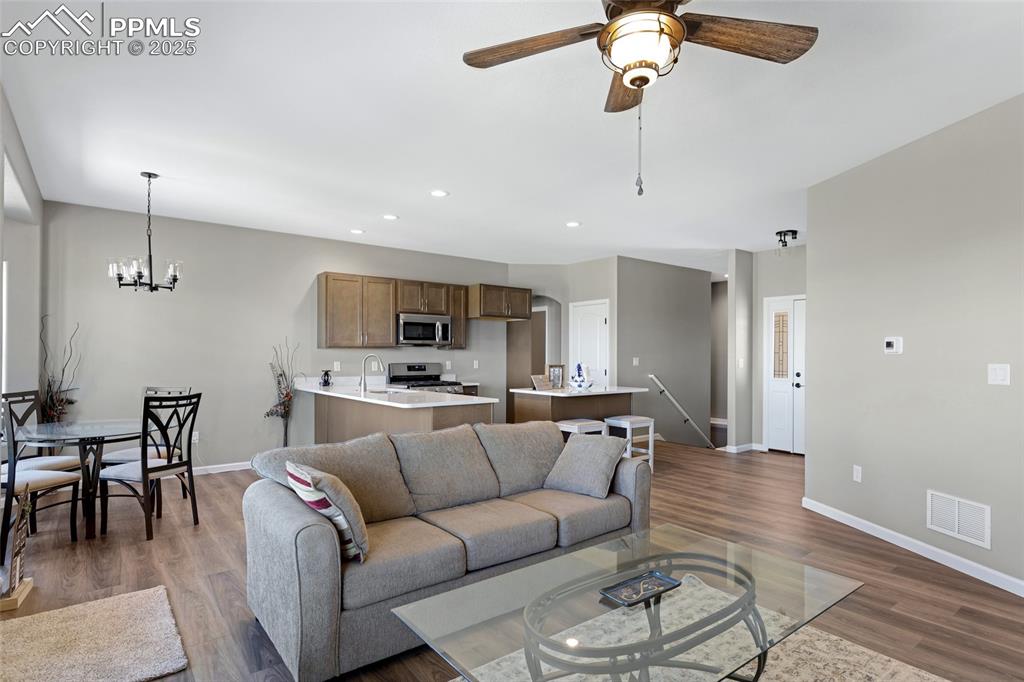
Living area with recessed lighting, dark wood-style flooring, ceiling fan, and a chandelier
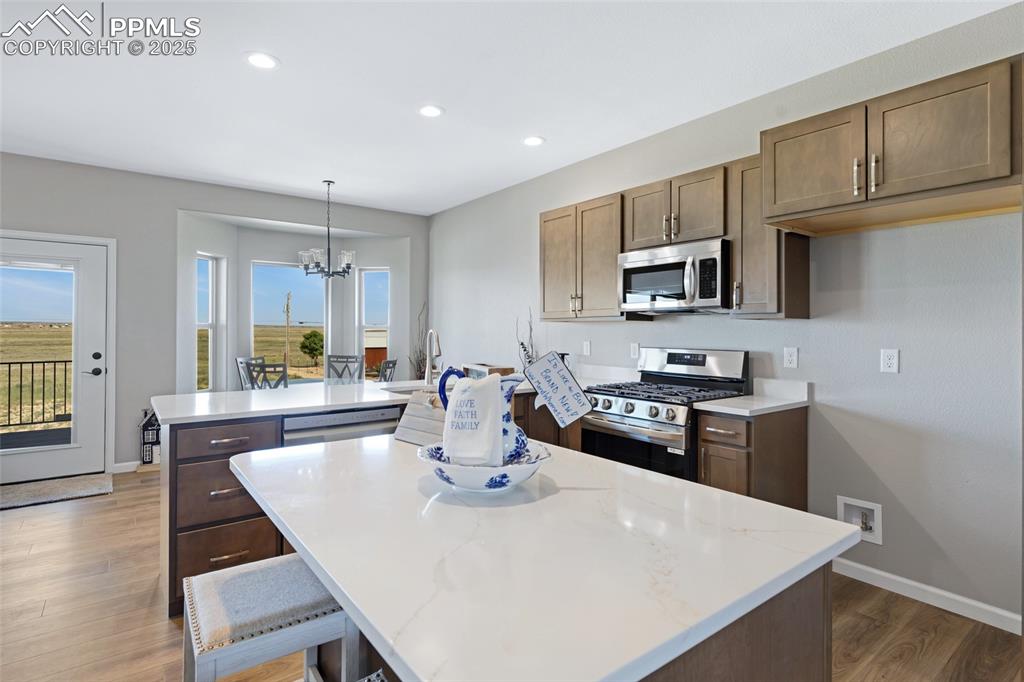
Kitchen with stainless steel appliances, a kitchen island, recessed lighting, light wood finished floors, and pendant lighting
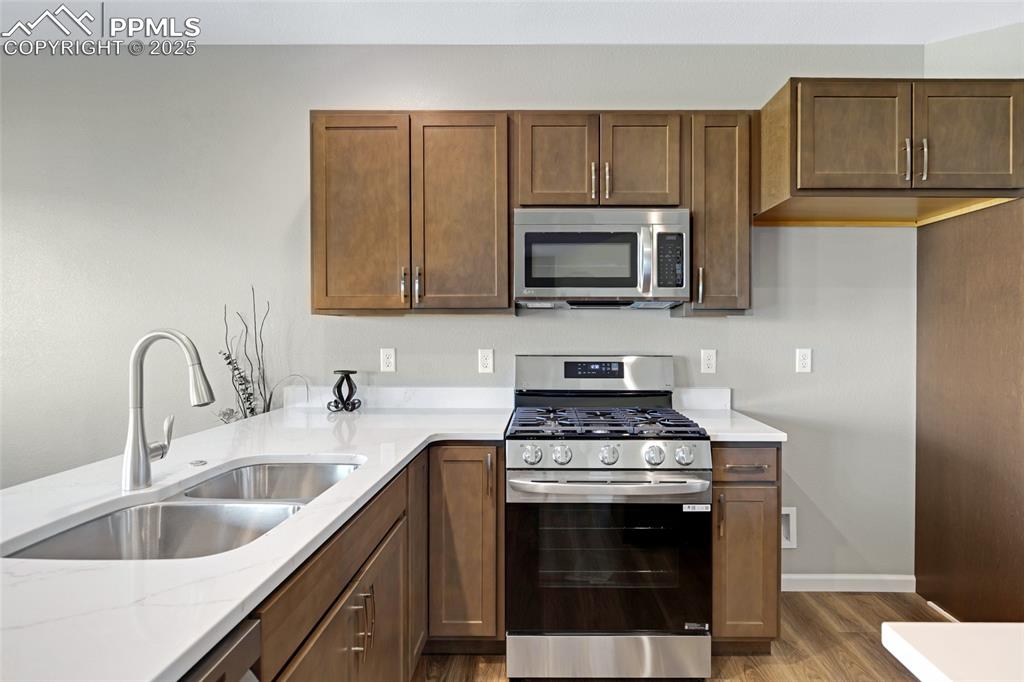
Kitchen with appliances with stainless steel finishes, dark wood-style flooring, light stone counters, and brown cabinetry
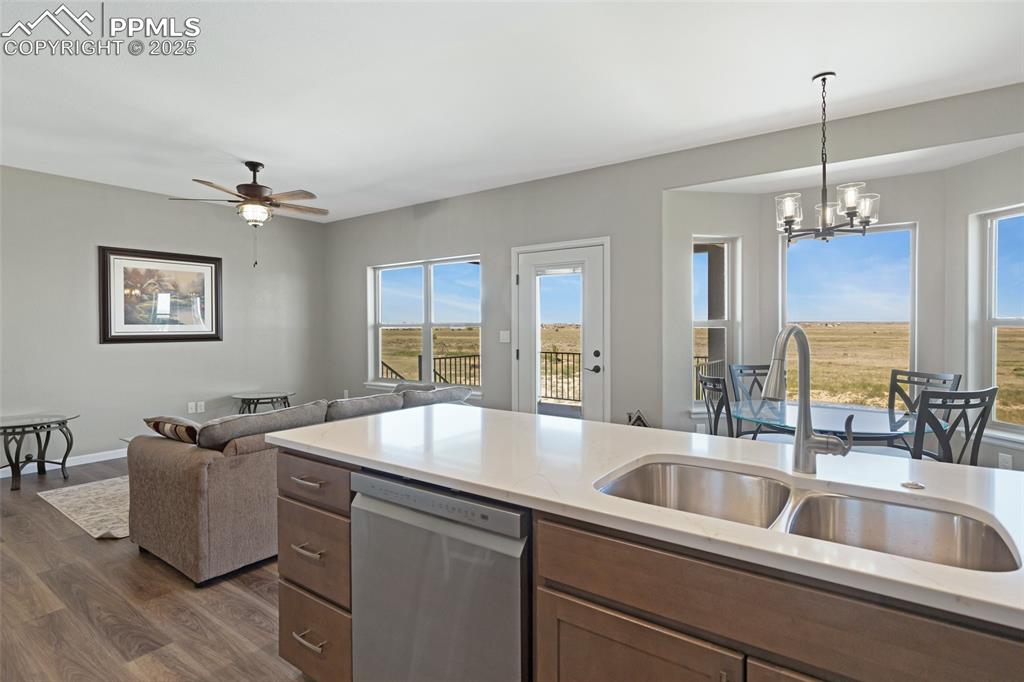
Kitchen with stainless steel dishwasher, dark wood finished floors, open floor plan, a chandelier, and pendant lighting
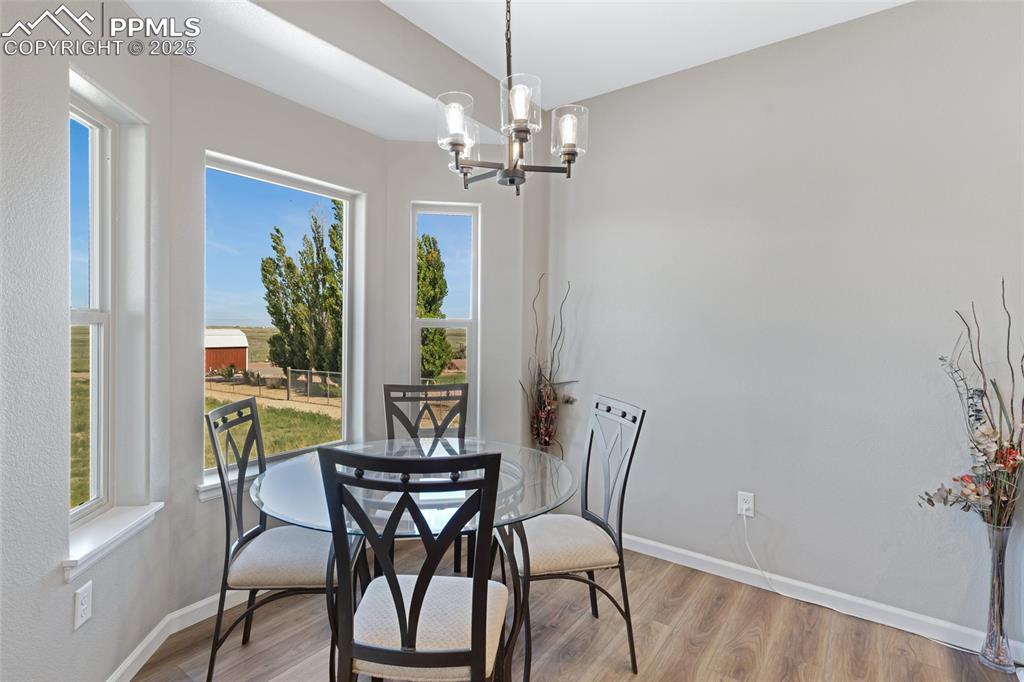
Dining room with wood finished floors and a chandelier
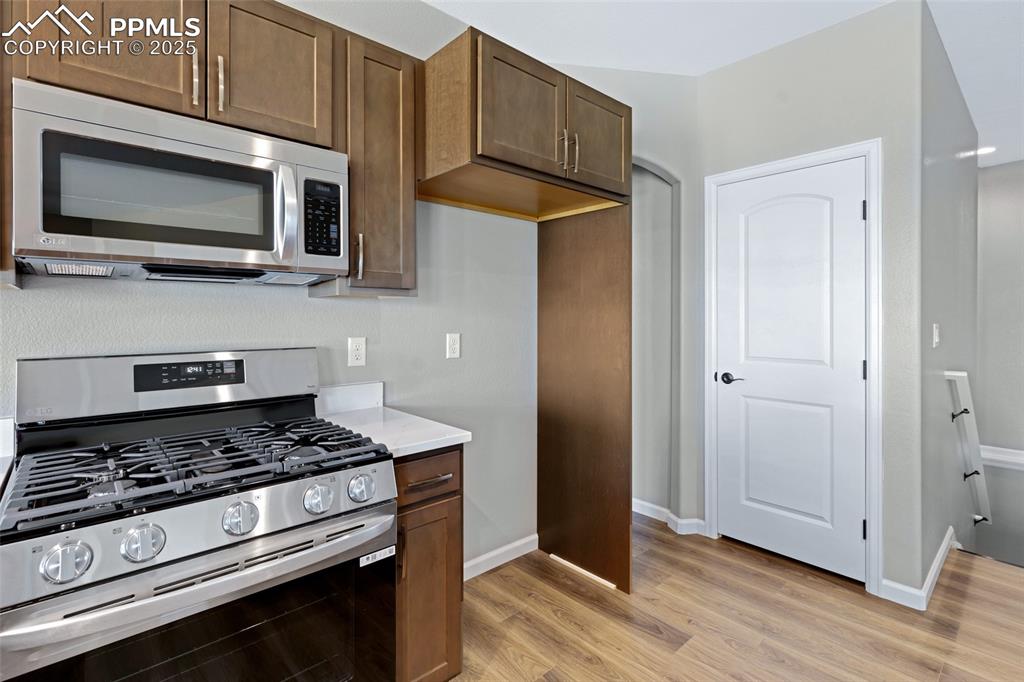
Kitchen featuring stainless steel appliances, light wood finished floors, light stone countertops, and brown cabinets
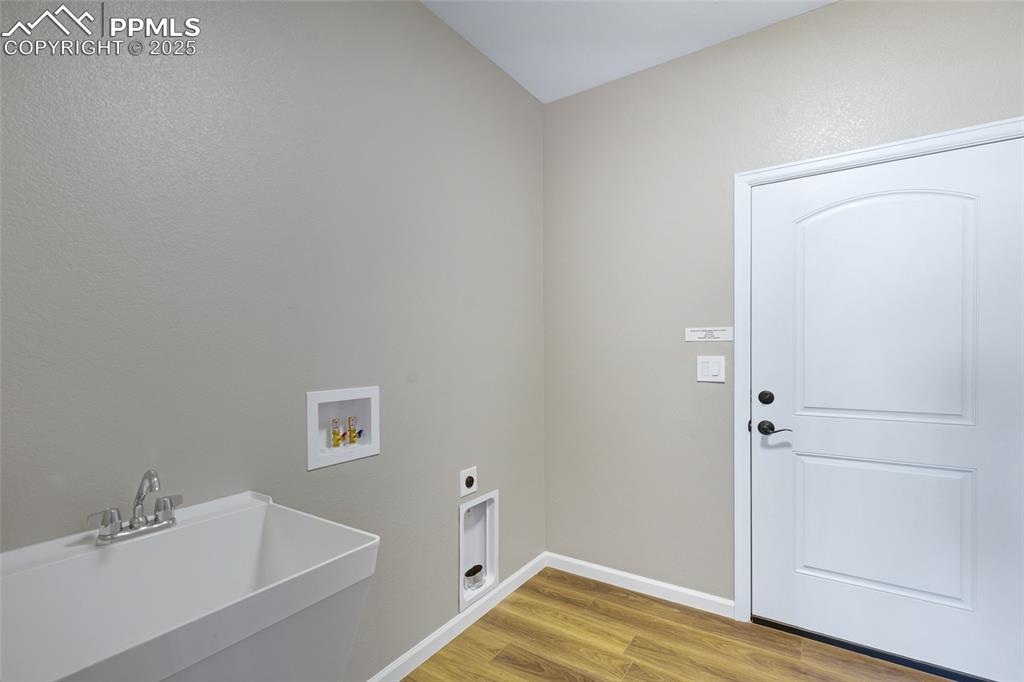
Laundry room featuring light wood finished floors, hookup for a washing machine, electric dryer hookup, and a textured wall
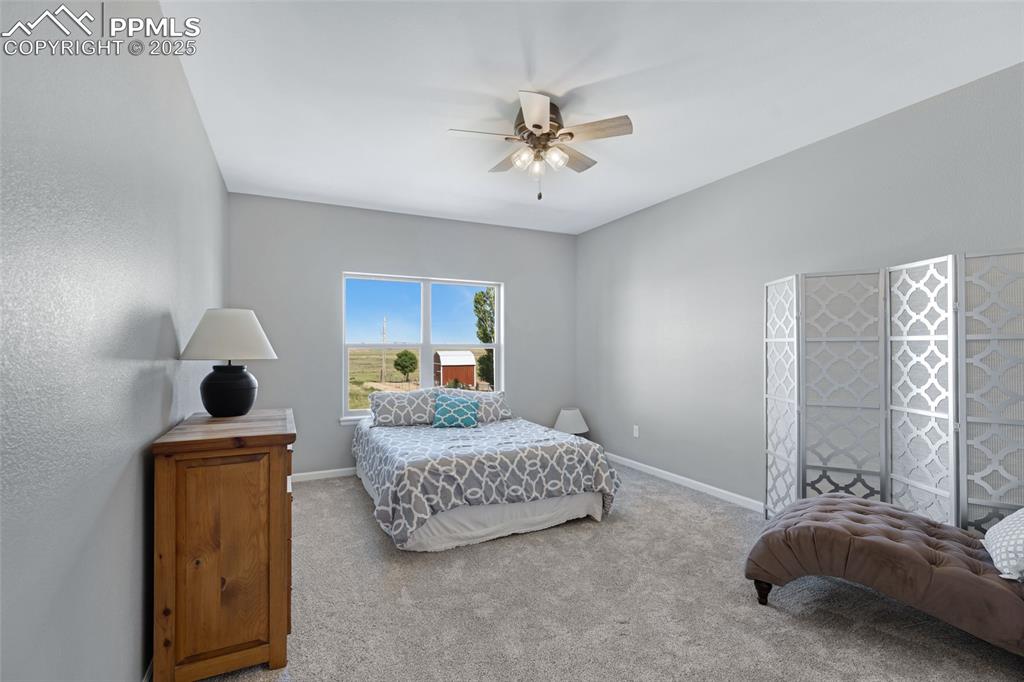
Carpeted bedroom featuring a ceiling fan and baseboards
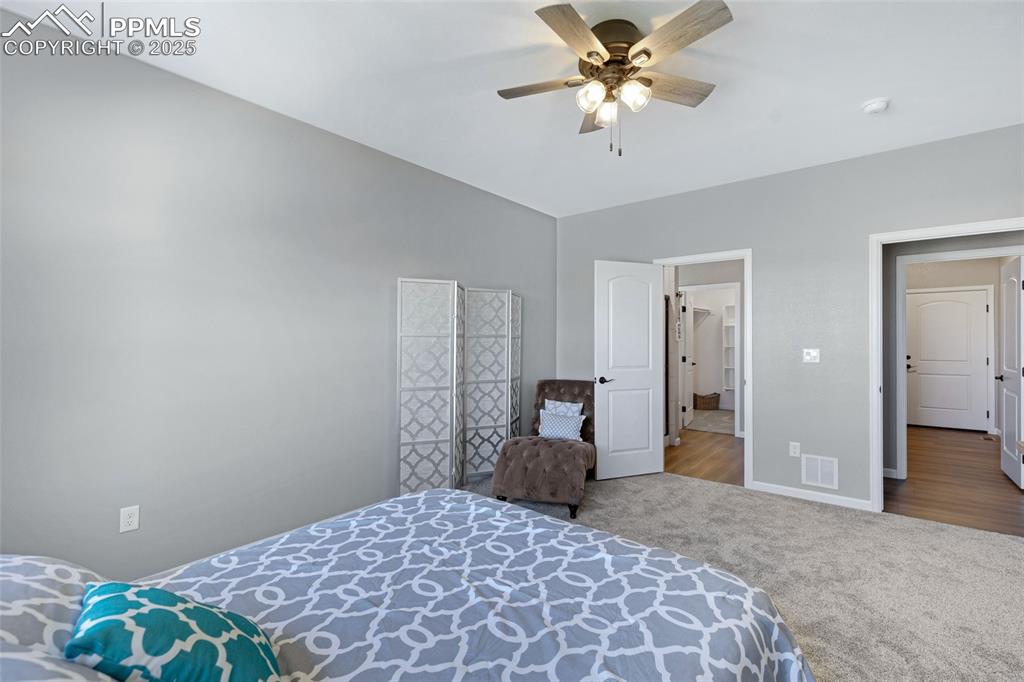
Carpeted bedroom with ceiling fan and baseboards
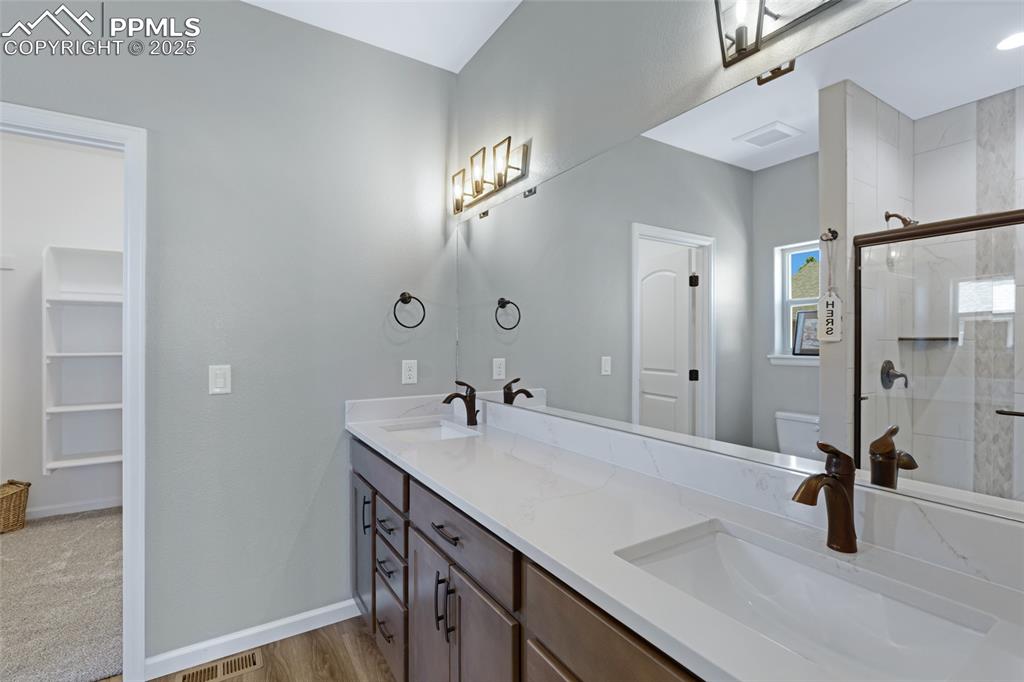
Full bathroom featuring a shower stall, double vanity, and light wood-style floors
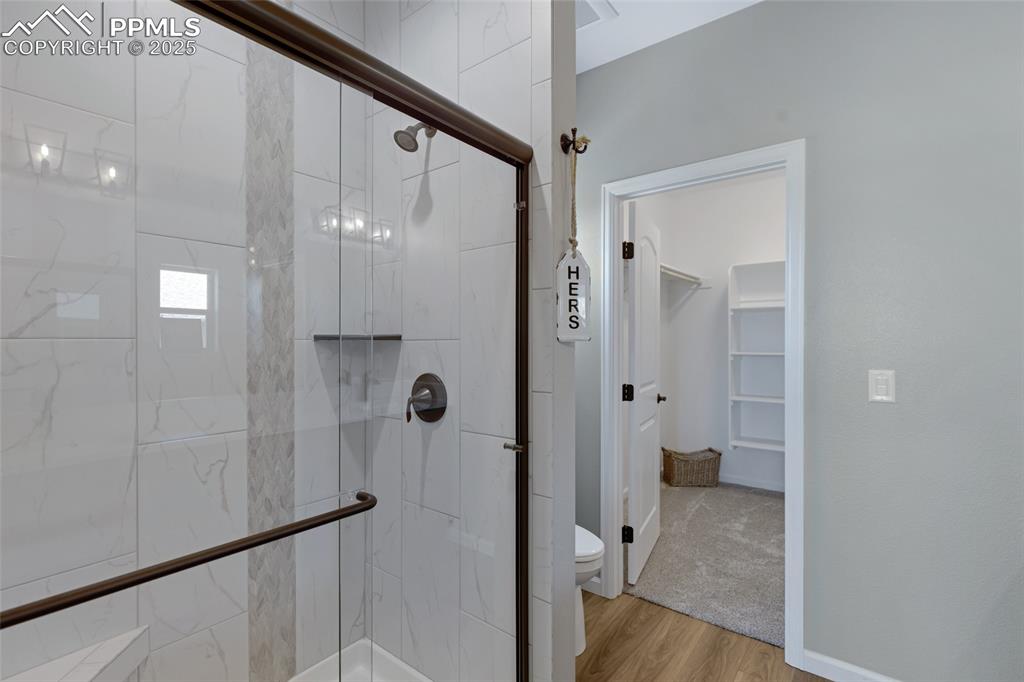
Bathroom featuring a shower stall, light wood finished floors, and a spacious closet
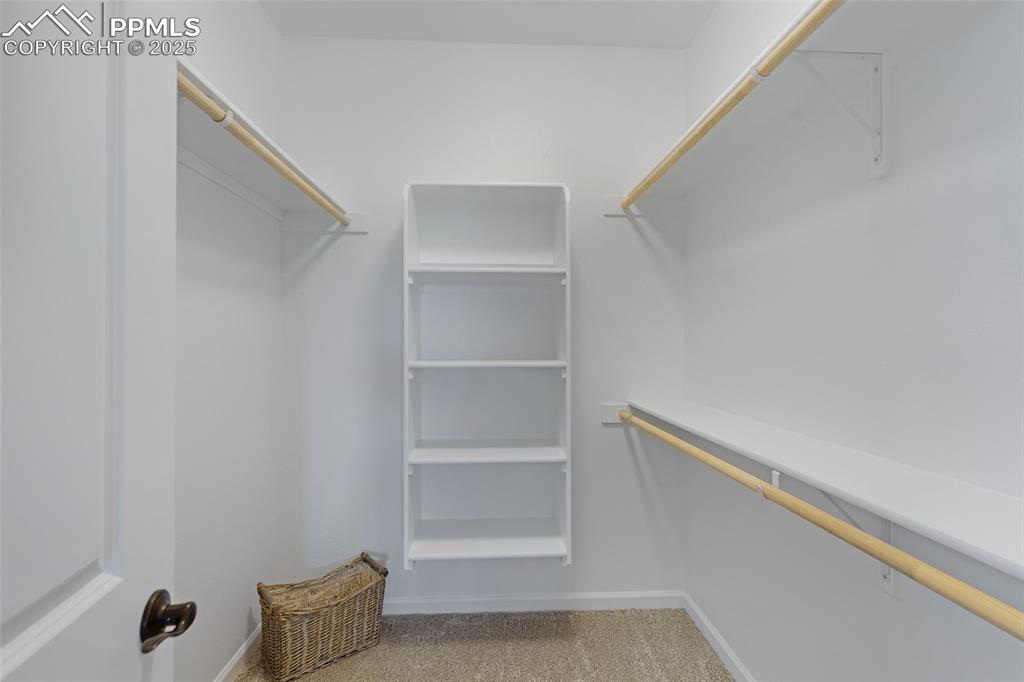
Spacious closet featuring light carpet
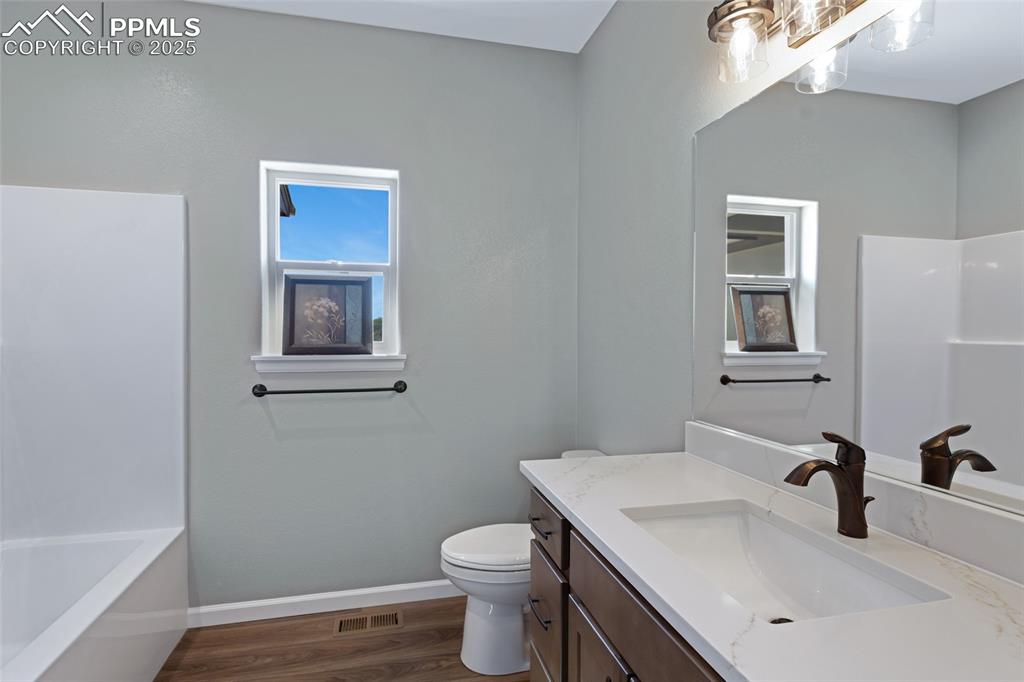
Full bathroom with dark wood-style flooring and vanity
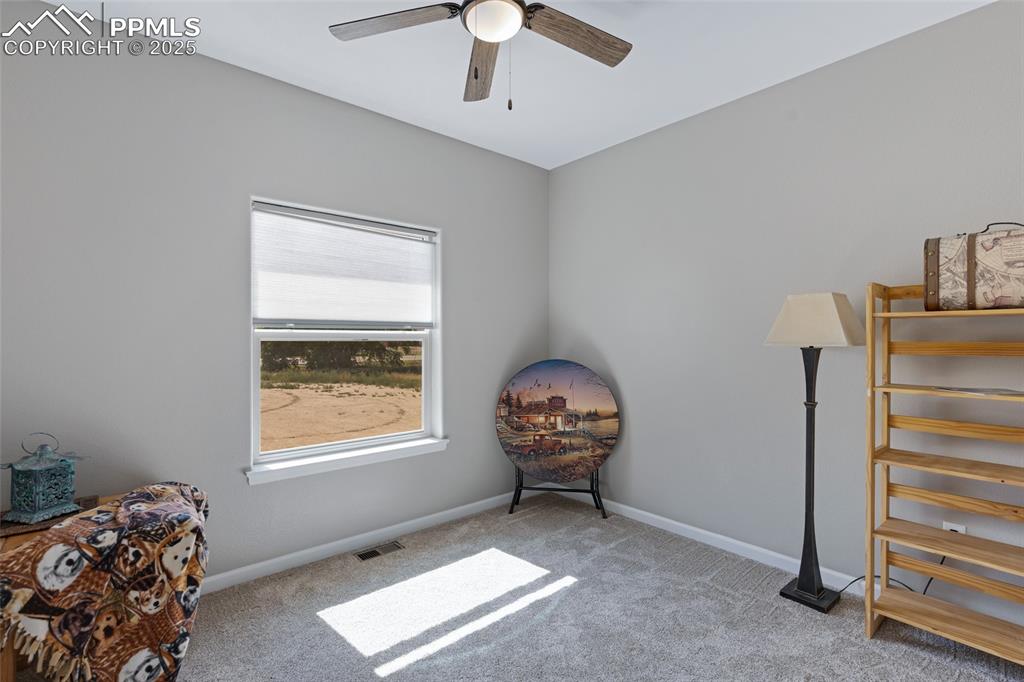
Living area with carpet
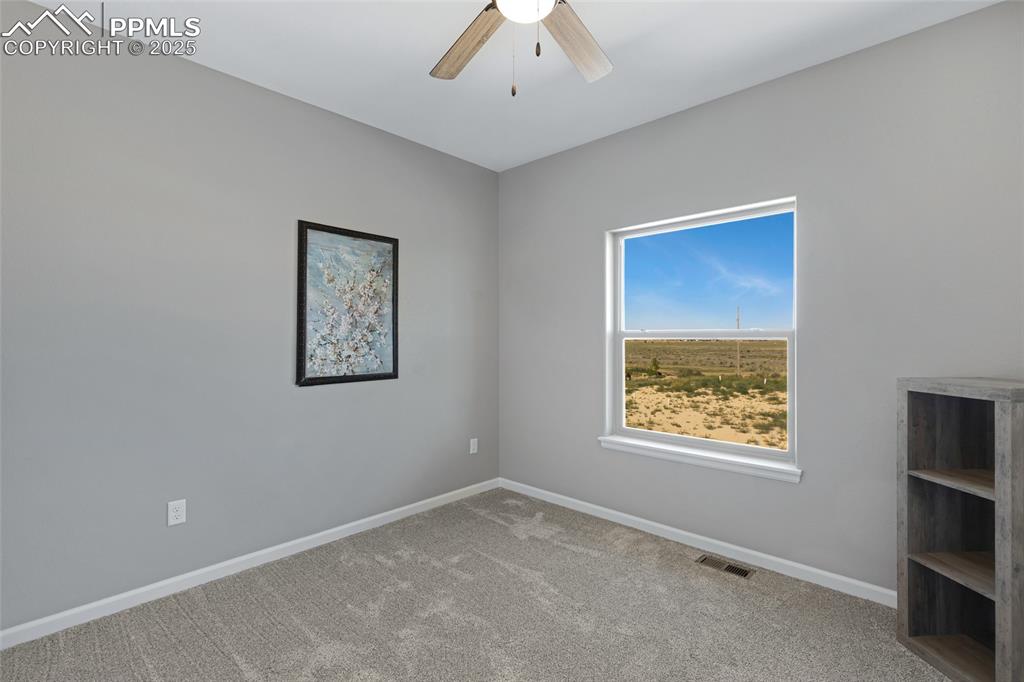
Spare room with carpet flooring and ceiling fan
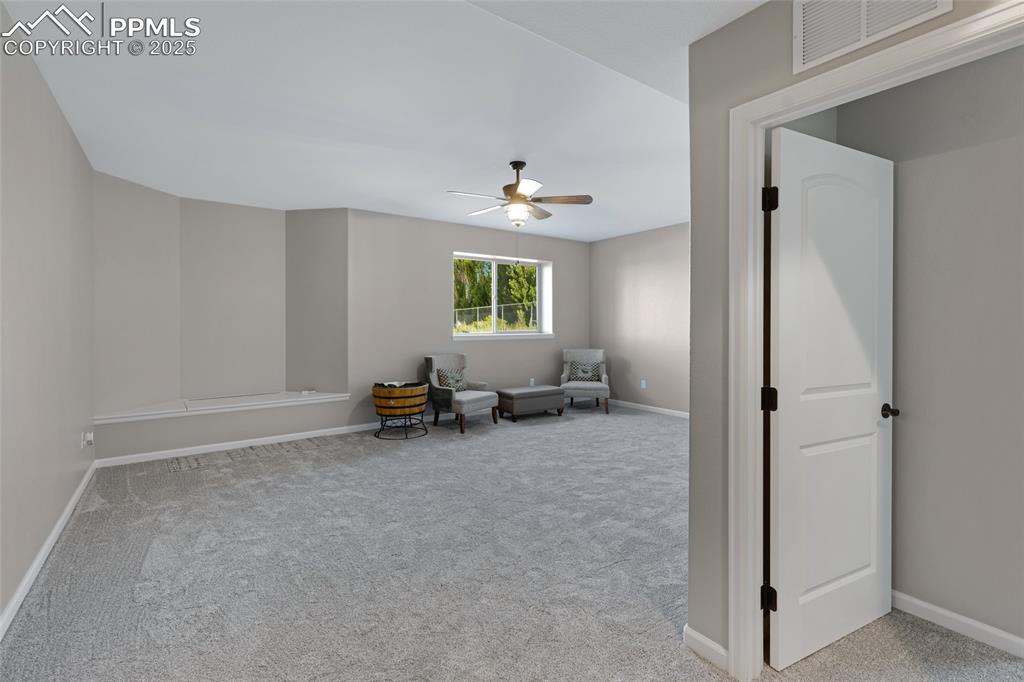
Living area with light carpet and a ceiling fan
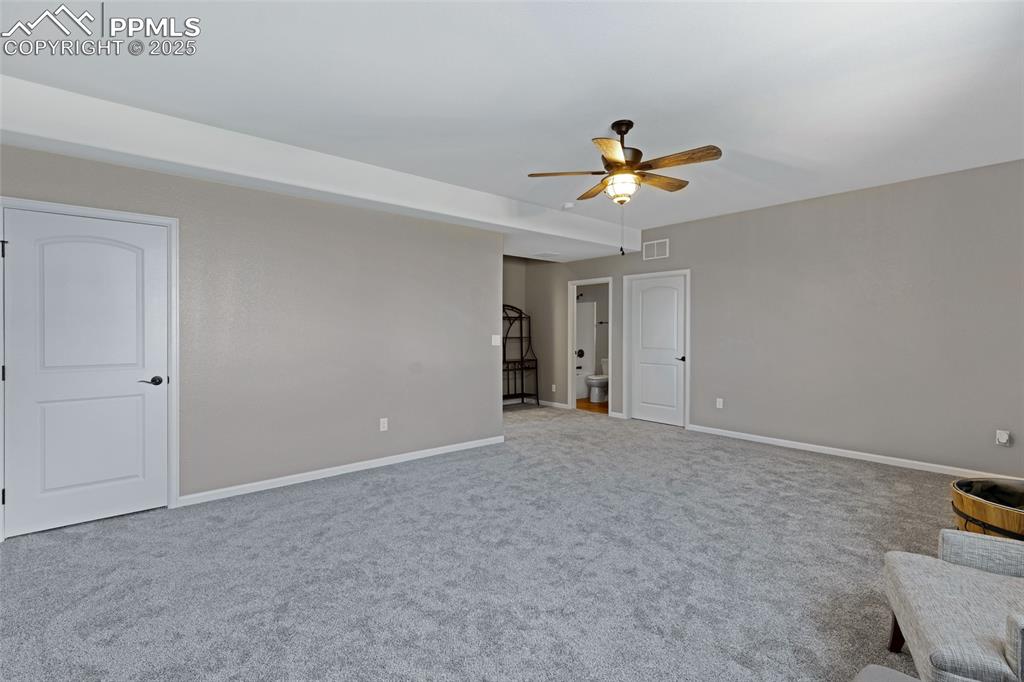
Other
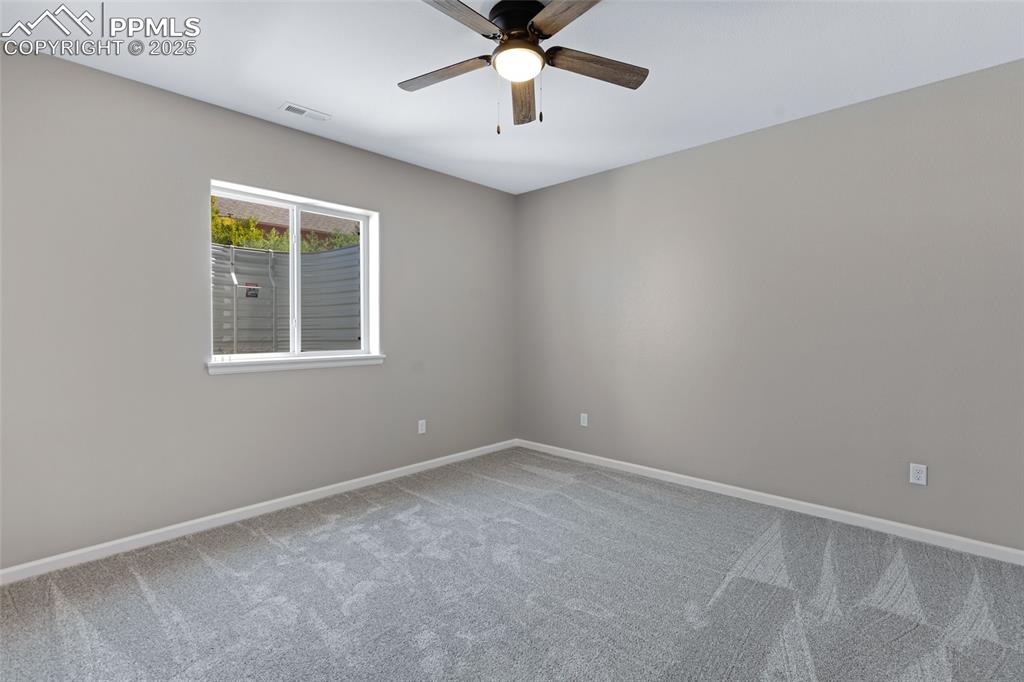
Spare room with carpet floors and a ceiling fan
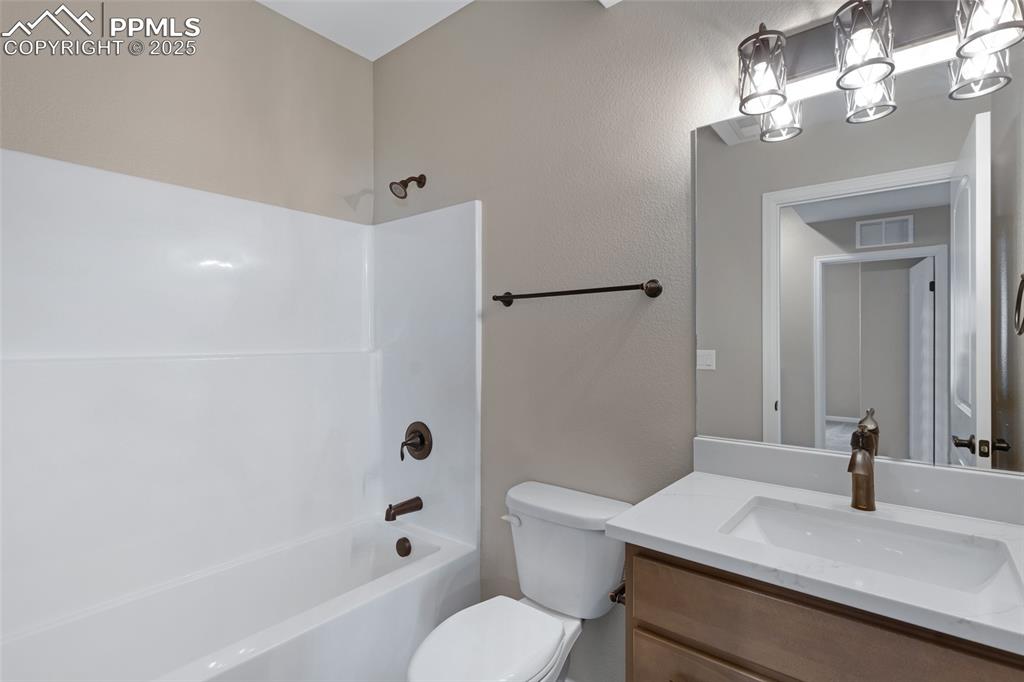
Full bath featuring bathing tub / shower combination, vanity, and a textured wall
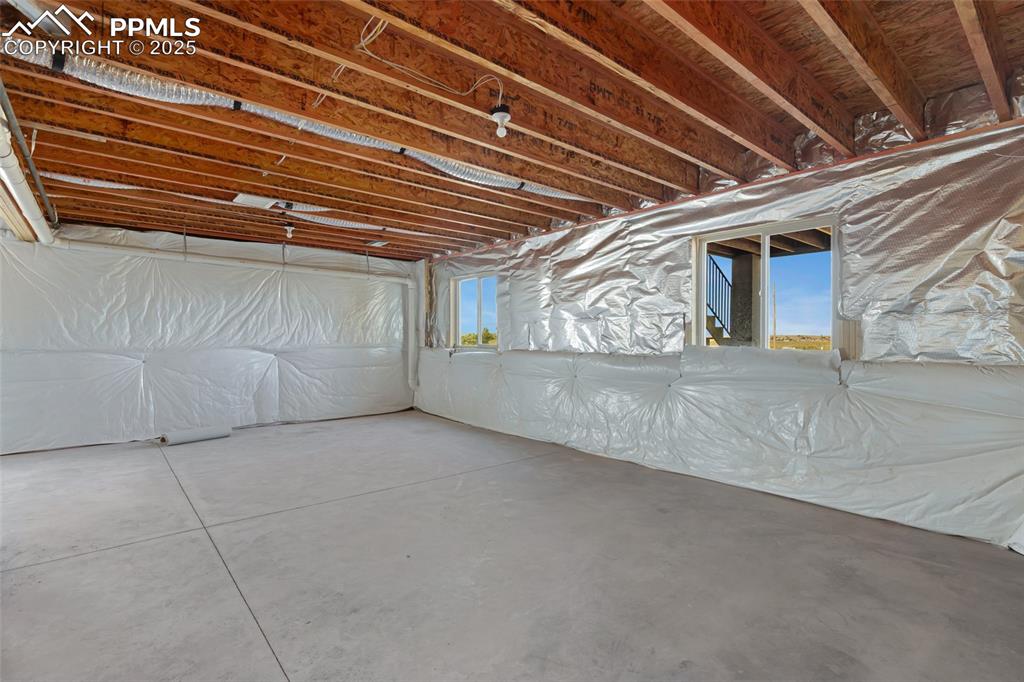
View of below grade area
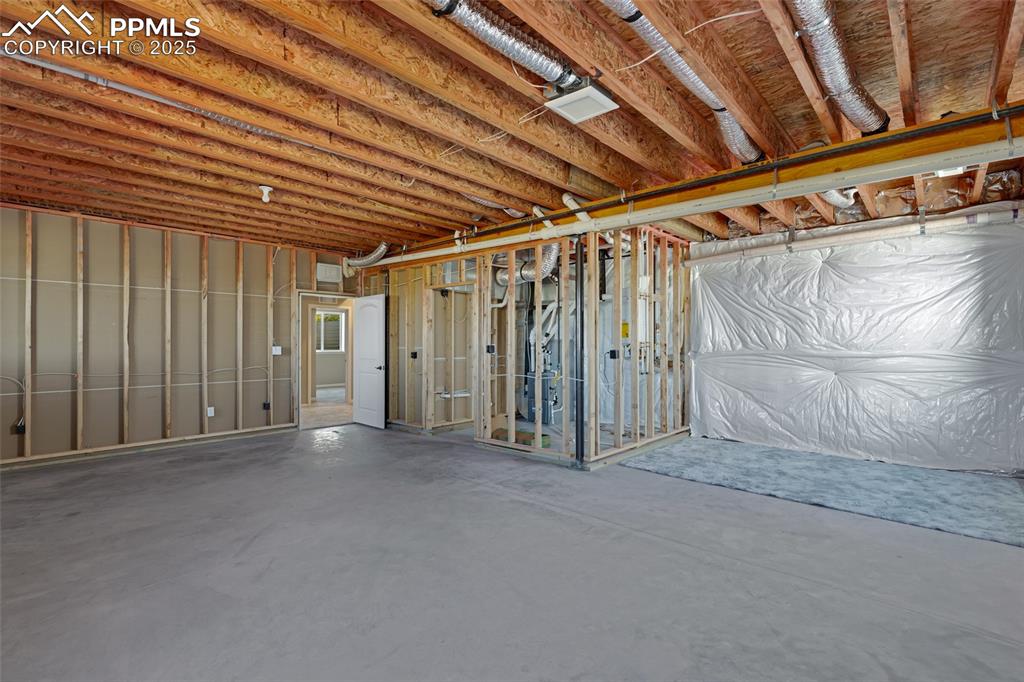
View of unfinished basement
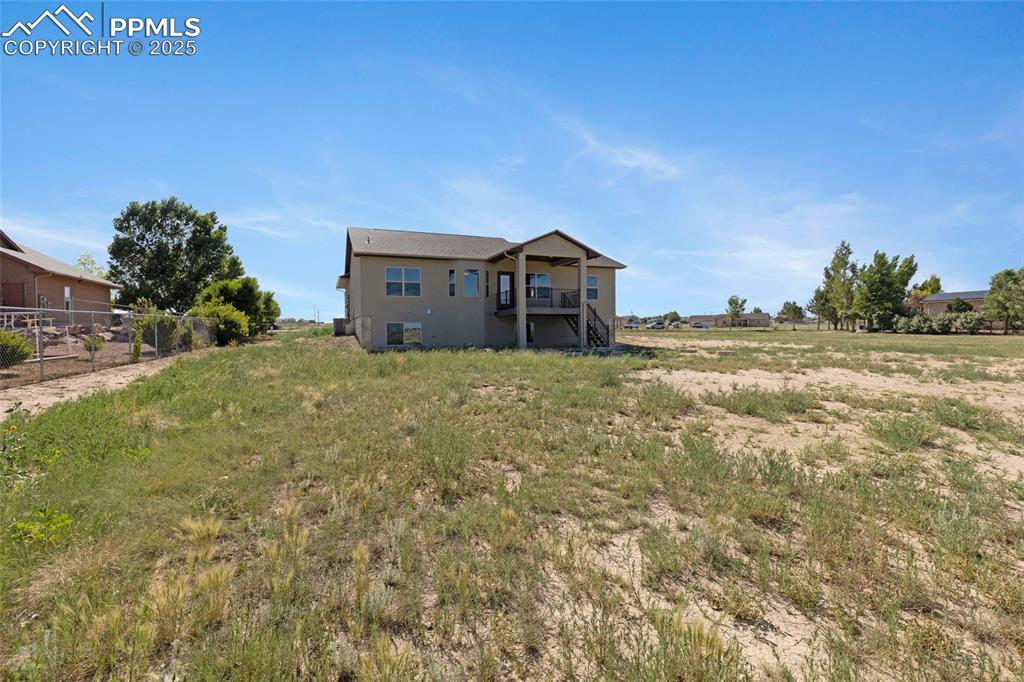
Back of property with stucco siding
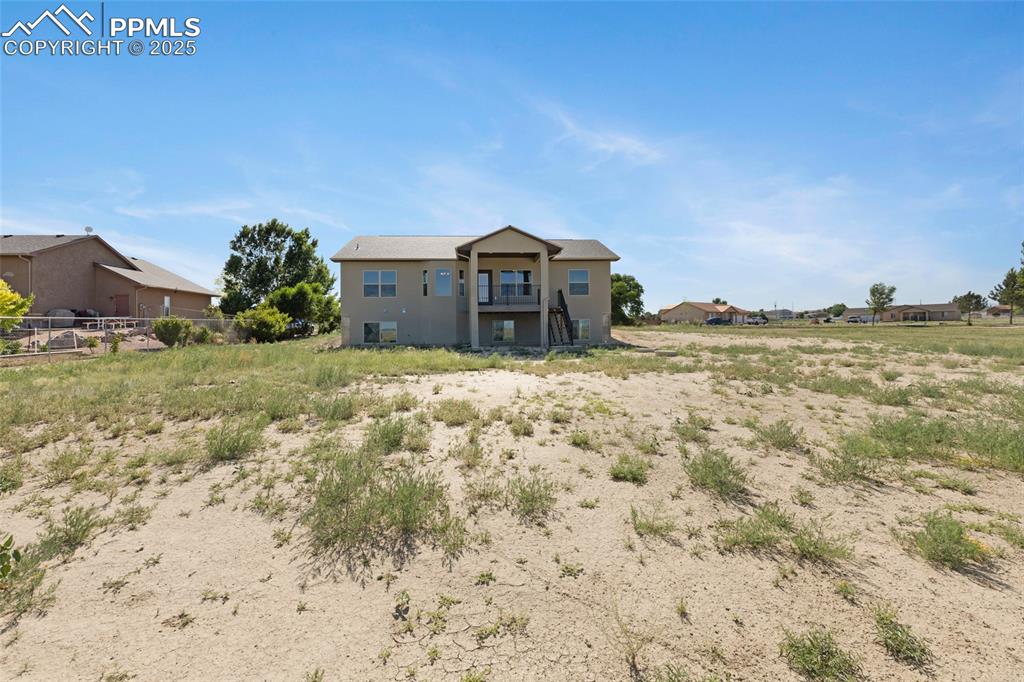
Rear view of house
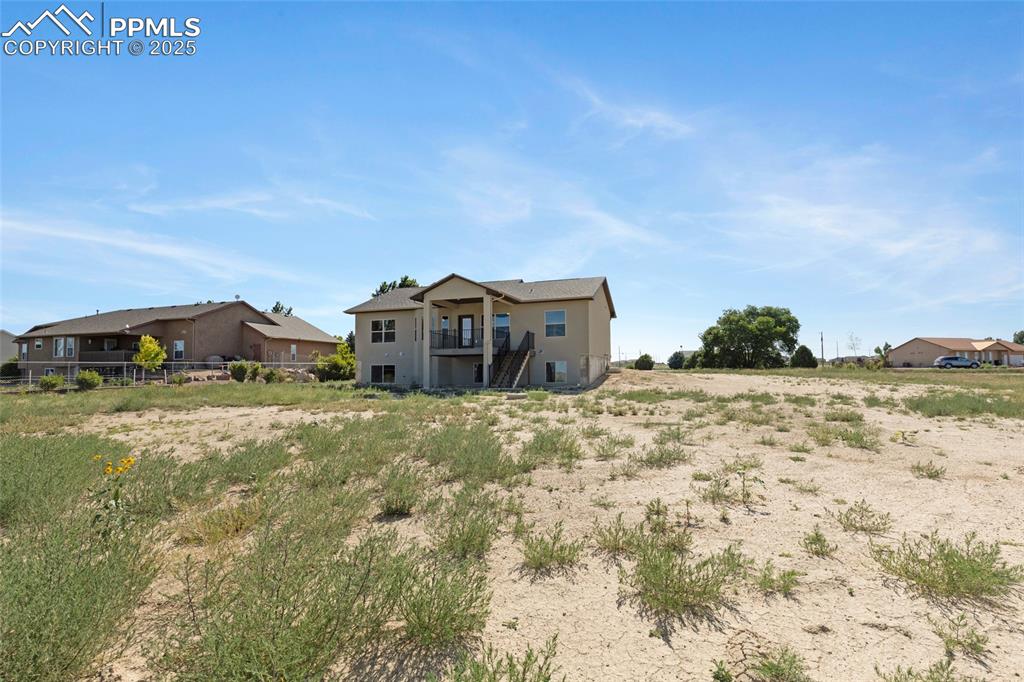
Rear view of house with stucco siding
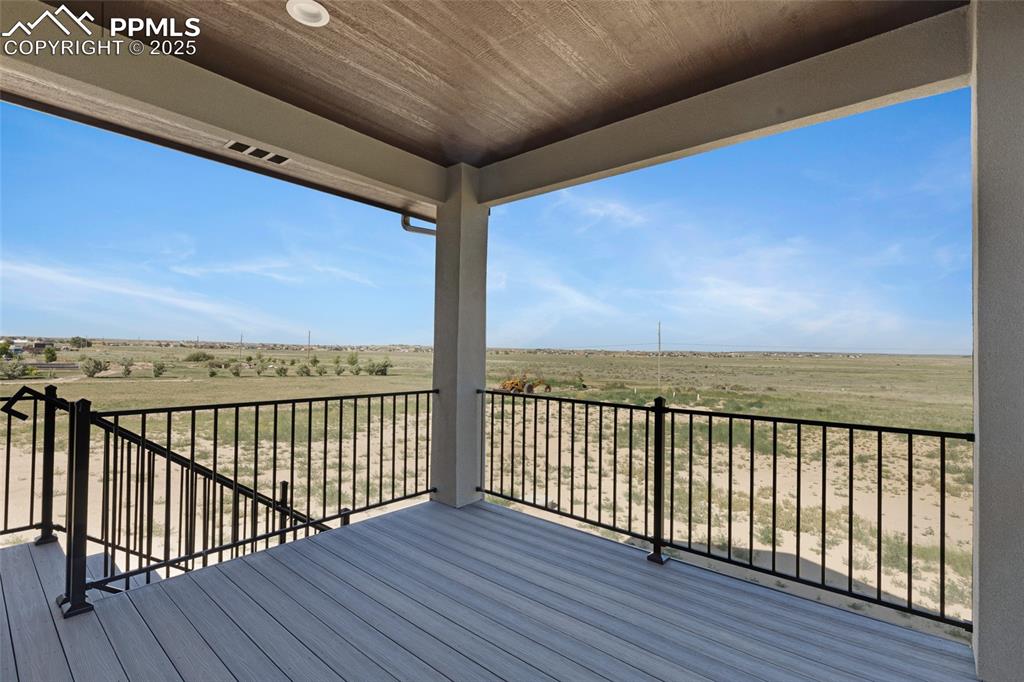
Composite Deck with Iron railing. Greenbelt never build behind home
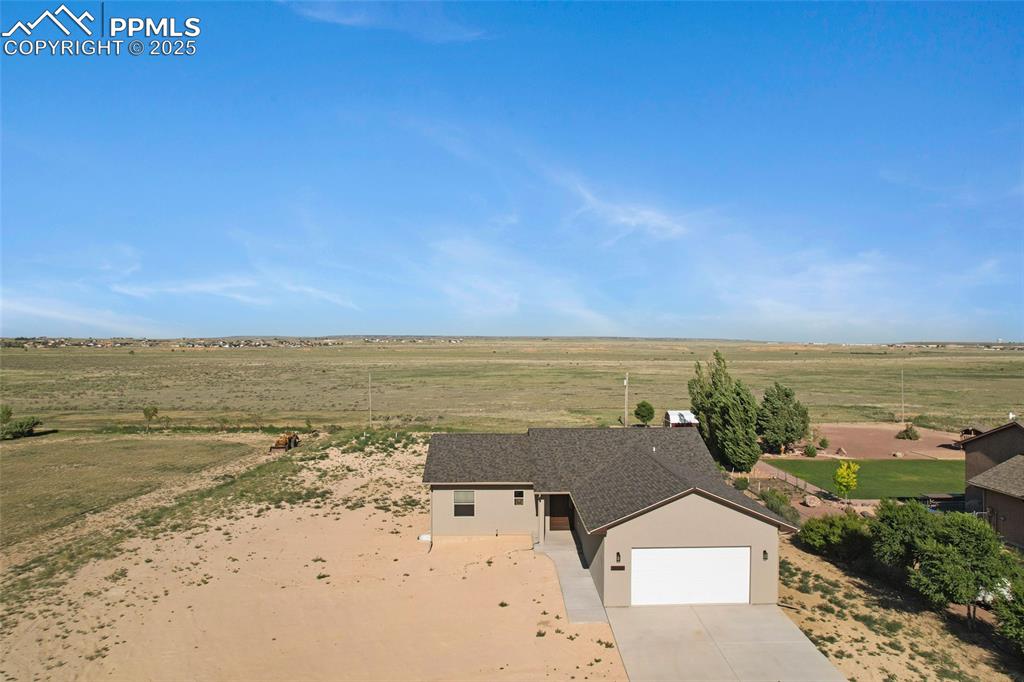
View of rural area
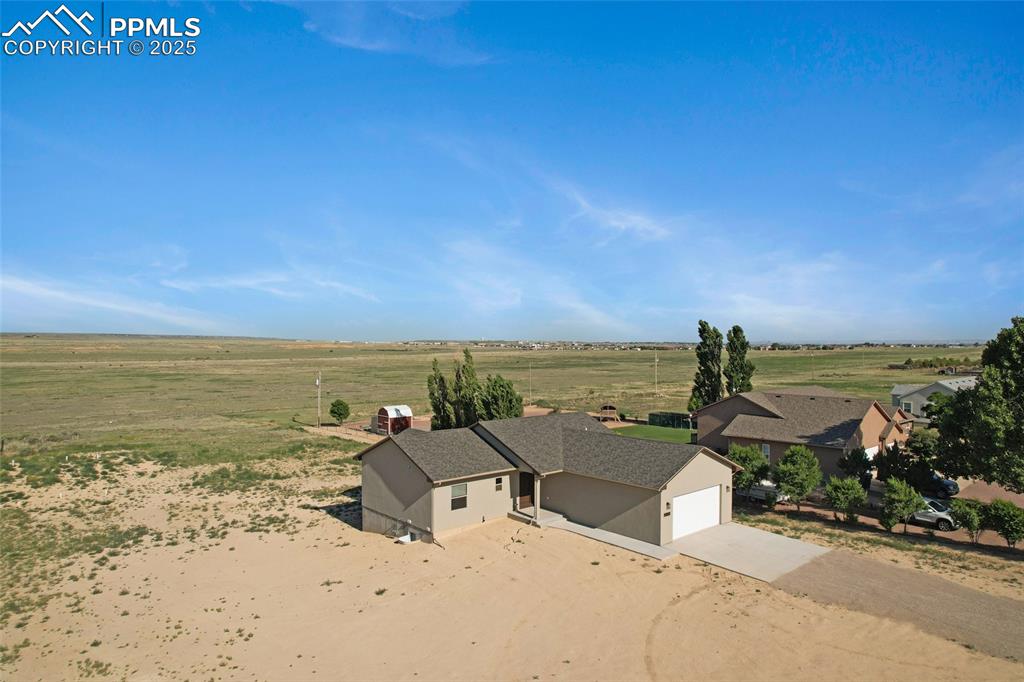
View of rural area
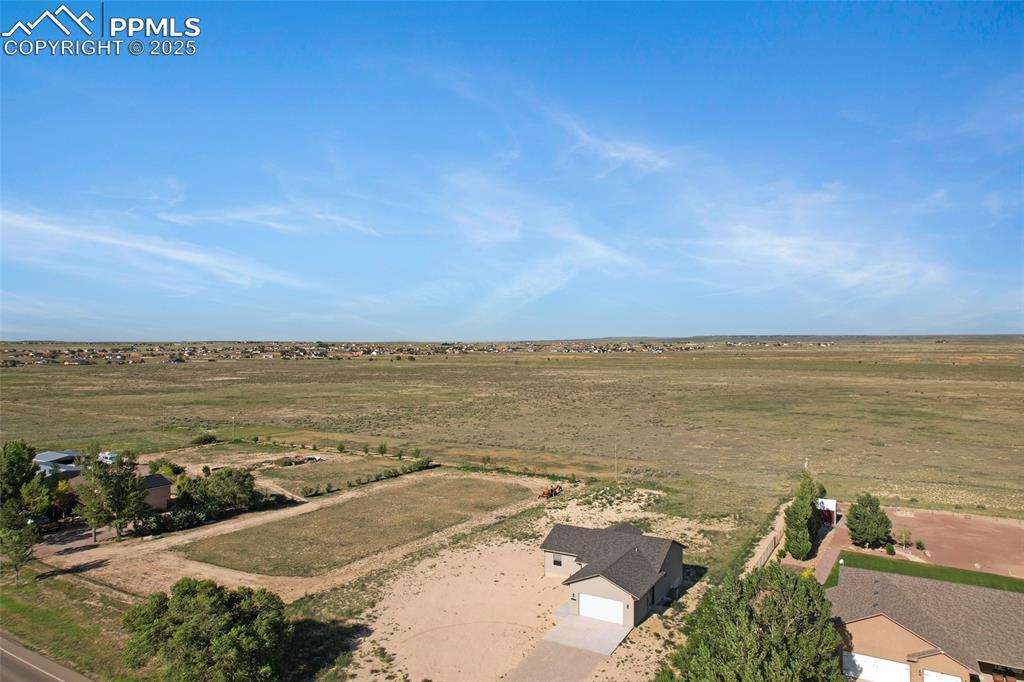
Aerial view of sparsely populated area
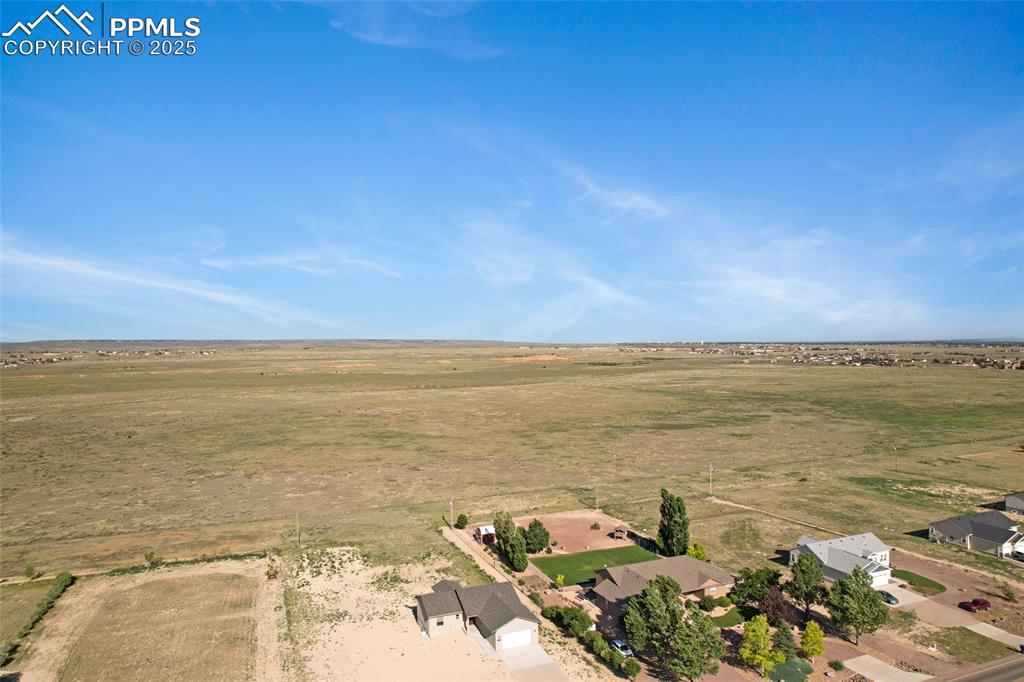
Aerial view of property's location featuring rural landscape
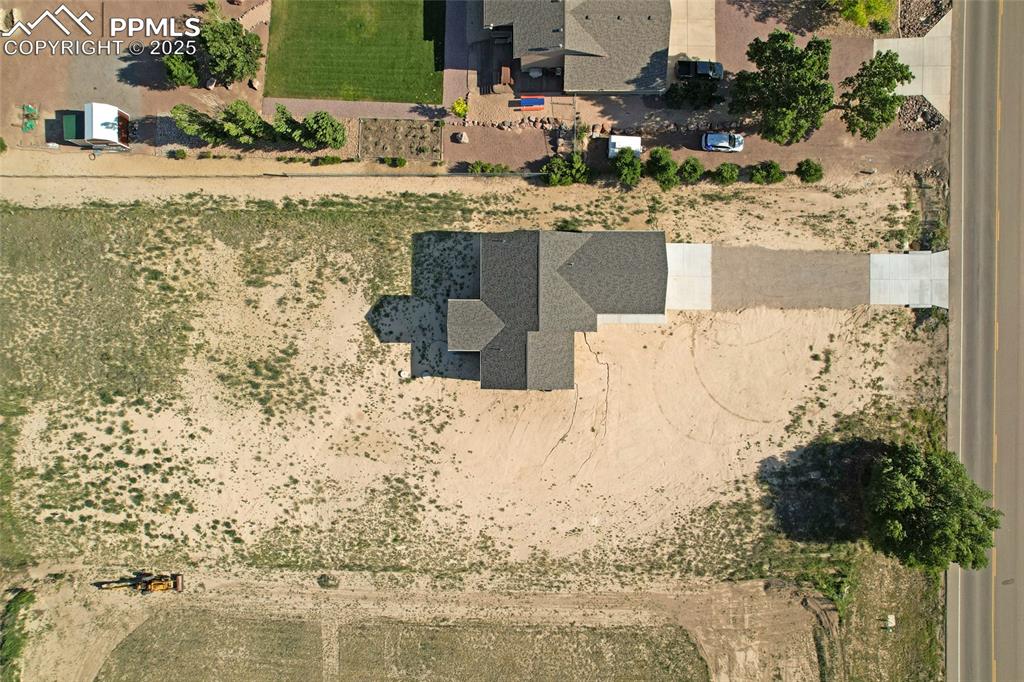
Aerial overview of property's location
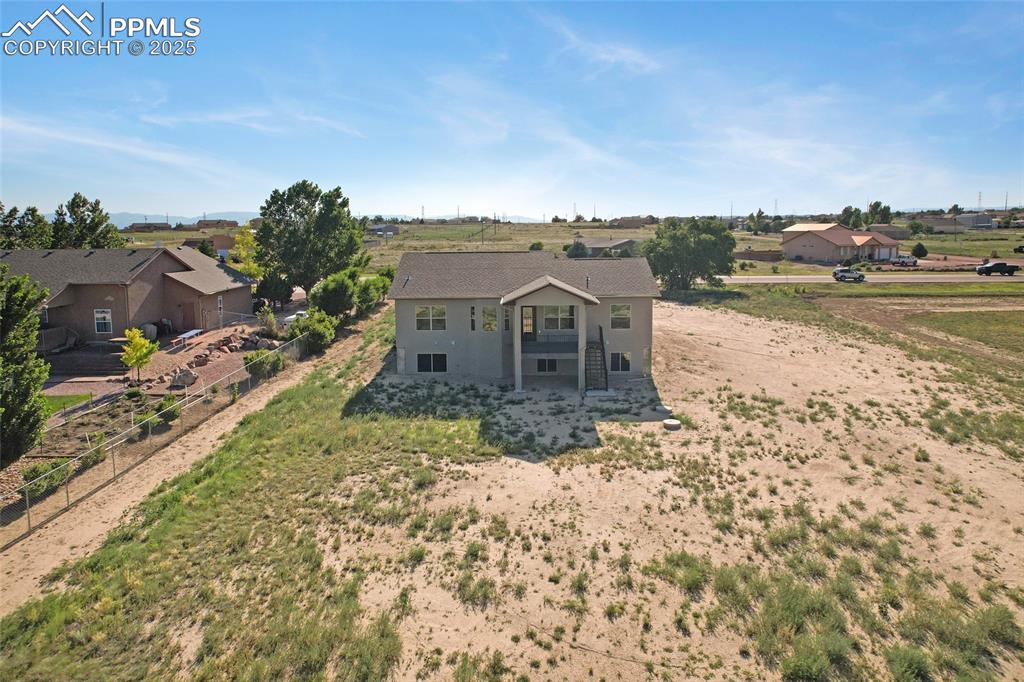
Bird's eye view
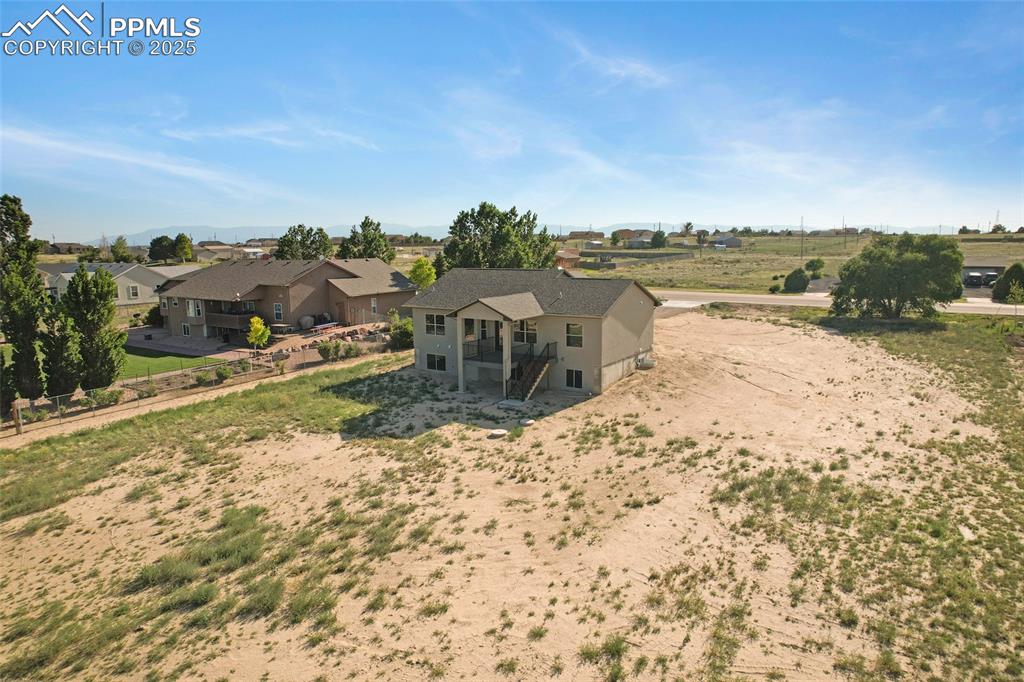
Aerial perspective of suburban area
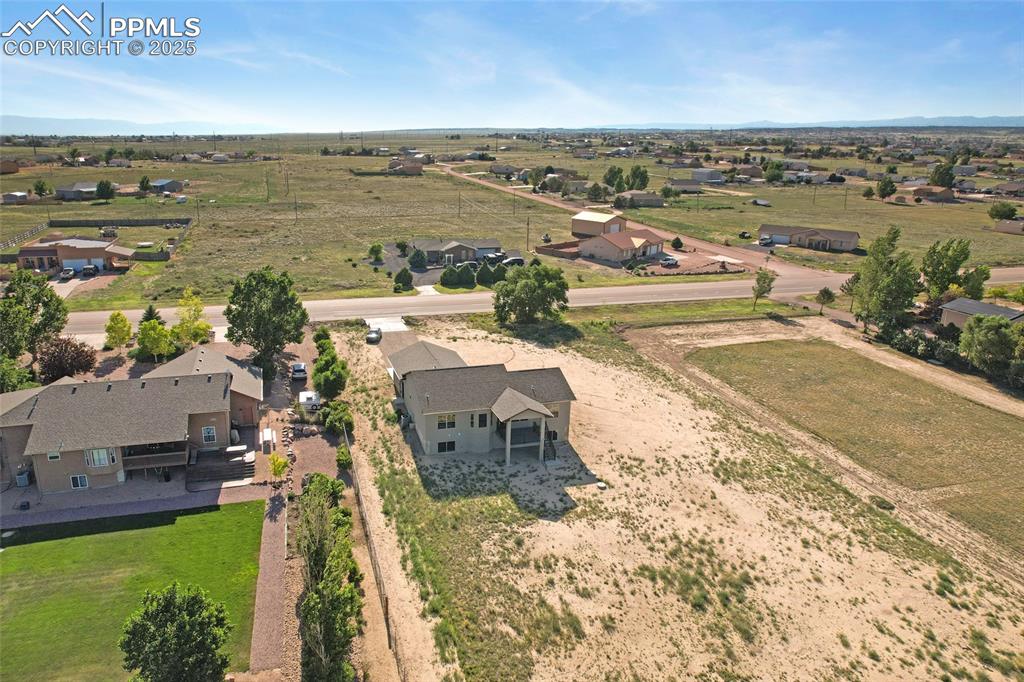
Aerial perspective of suburban area
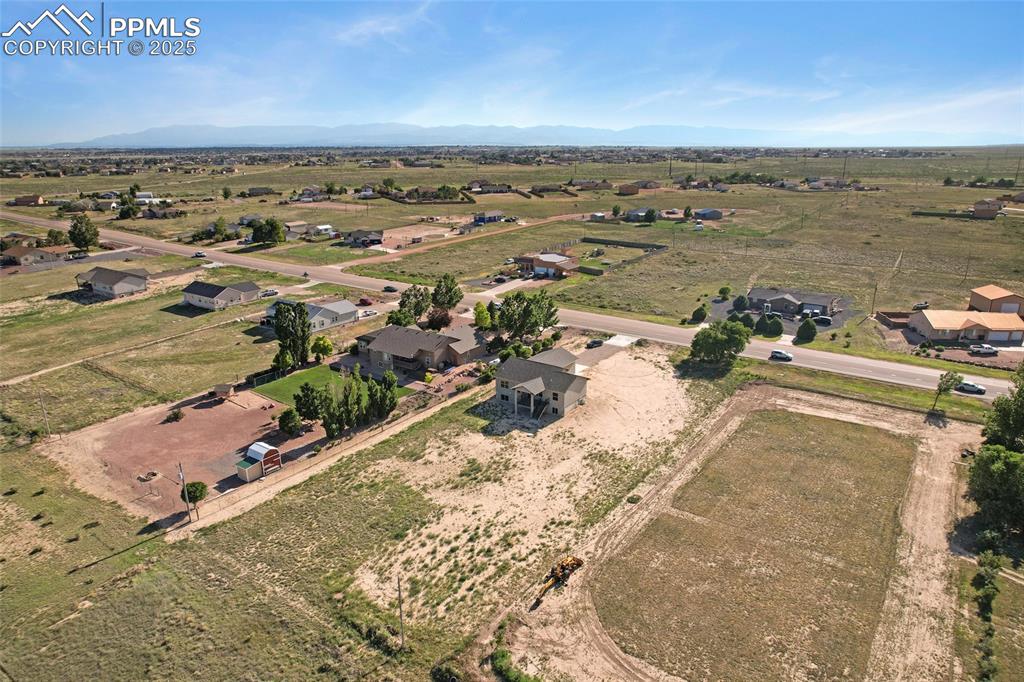
View of property location with rural landscape
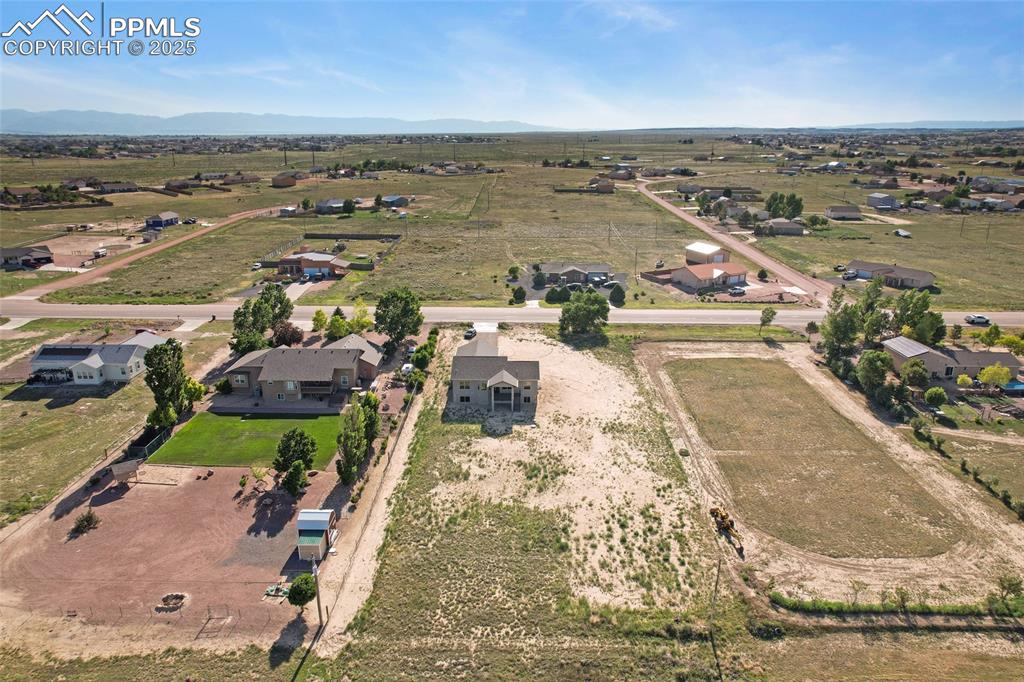
Aerial overview of property's location with nearby suburban area, rural landscape, and a mountainous background
Disclaimer: The real estate listing information and related content displayed on this site is provided exclusively for consumers’ personal, non-commercial use and may not be used for any purpose other than to identify prospective properties consumers may be interested in purchasing.