6260 Rain Dance Trail, Littleton, CO, 80125
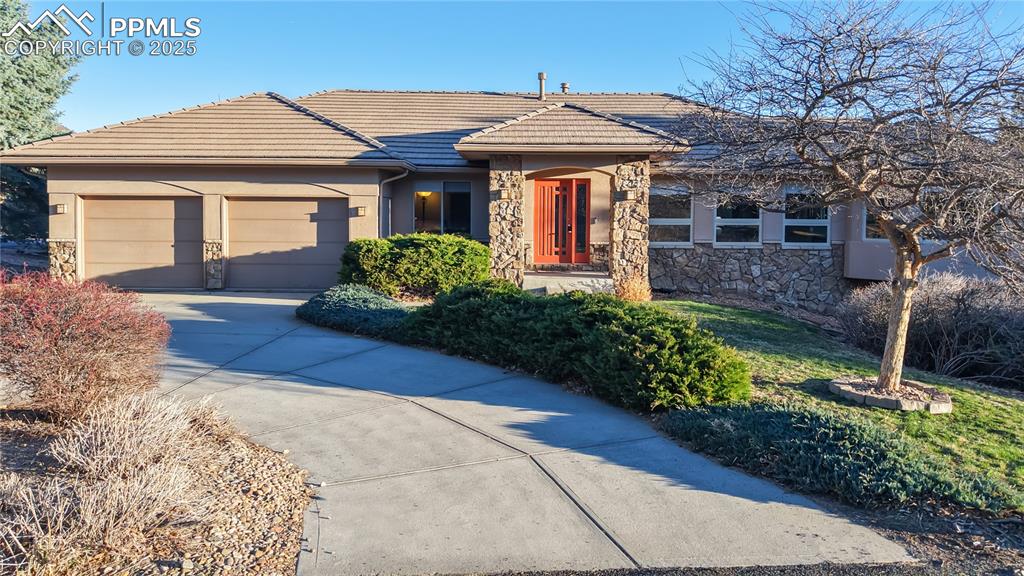
View of front of property with stone siding, a garage, a tile roof, and concrete driveway
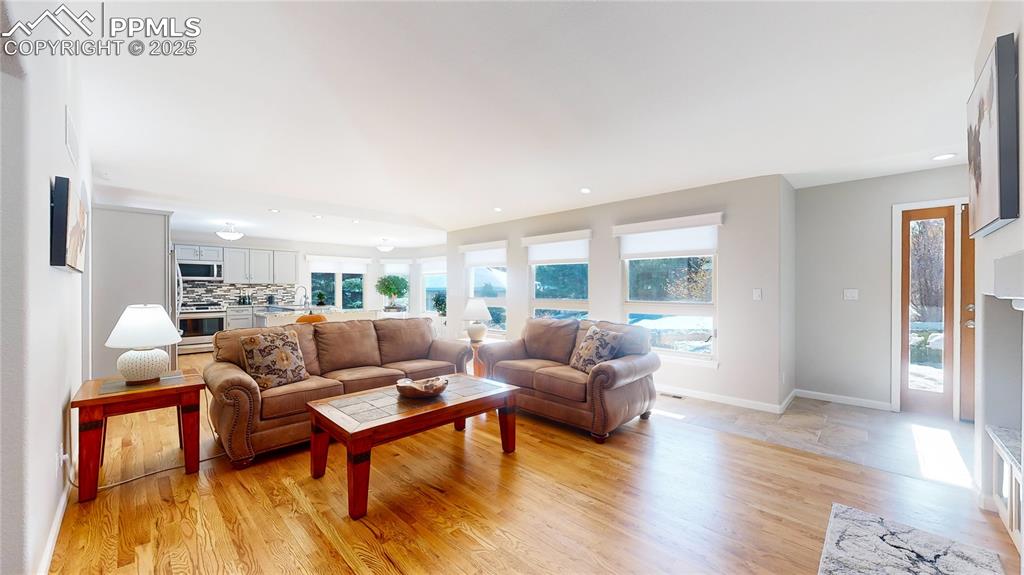
Living room with light wood-style flooring, recessed lighting, and baseboards
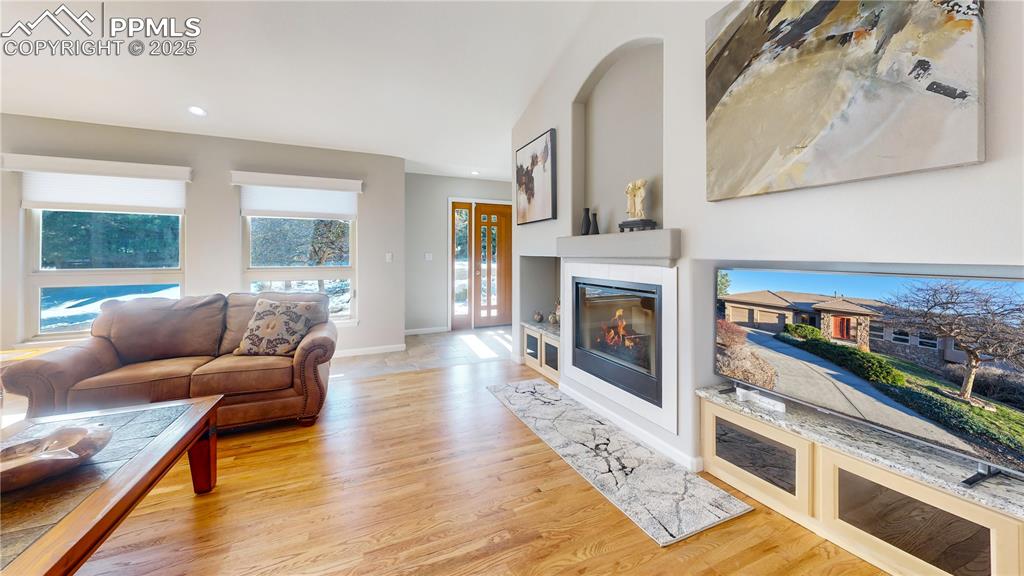
Living room with light wood-style floors, a fireplace, recessed lighting, and baseboards
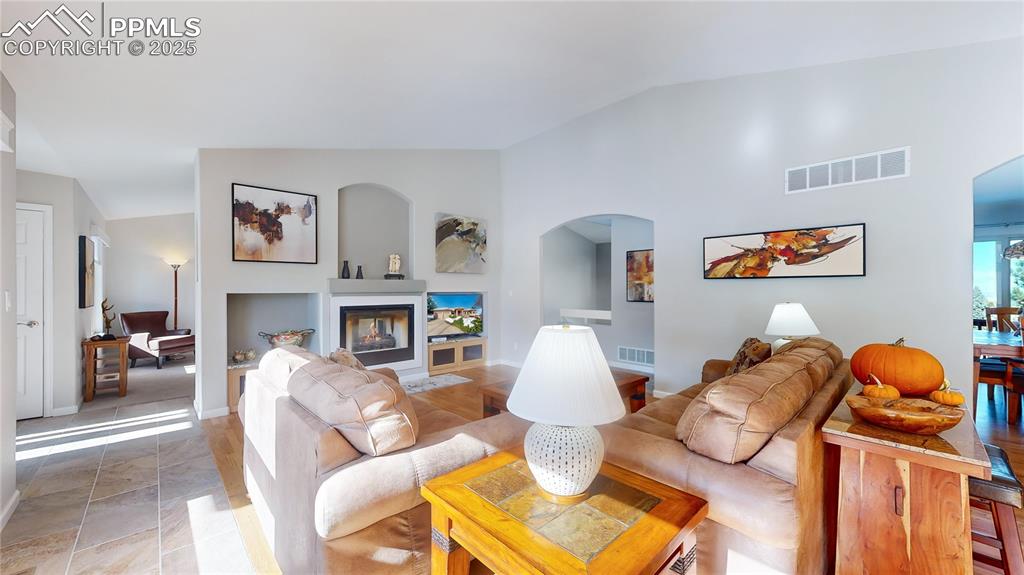
Living area with arched walkways, vaulted ceiling, and baseboards
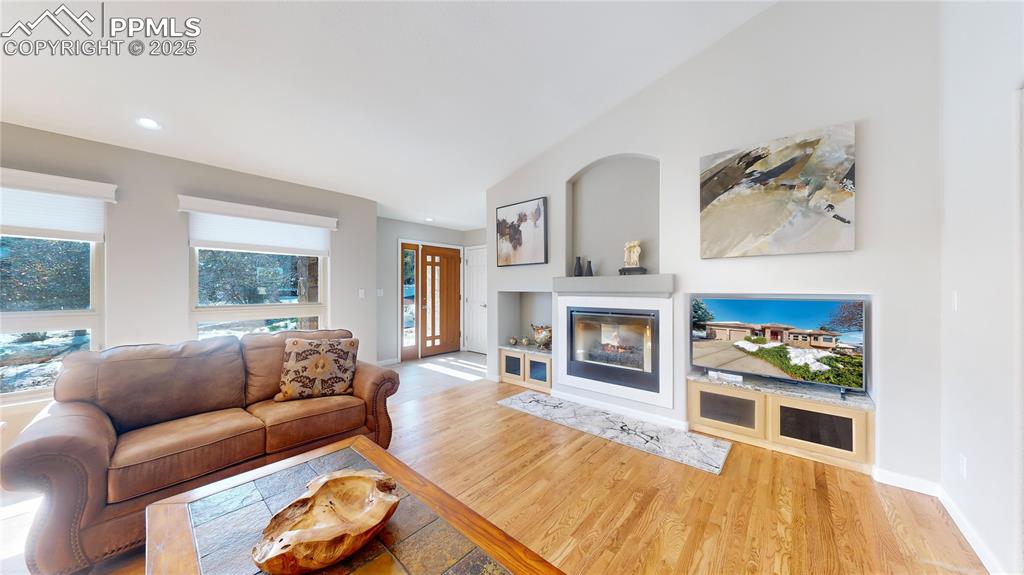
Living area with a multi sided fireplace, wood finished floors, recessed lighting, baseboards, and lofted ceiling
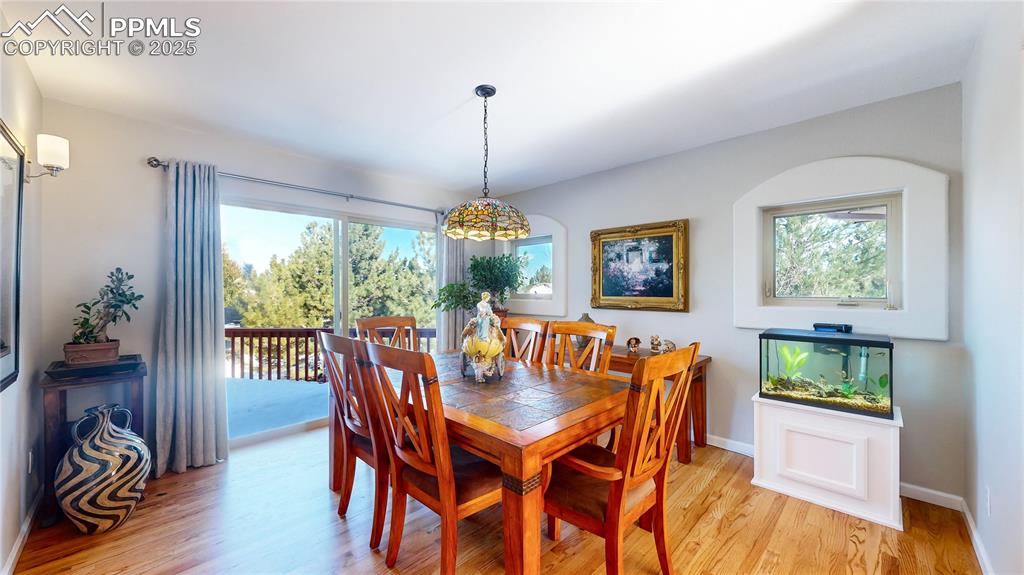
Dining space with healthy amount of natural light, light wood-style floors, and baseboards
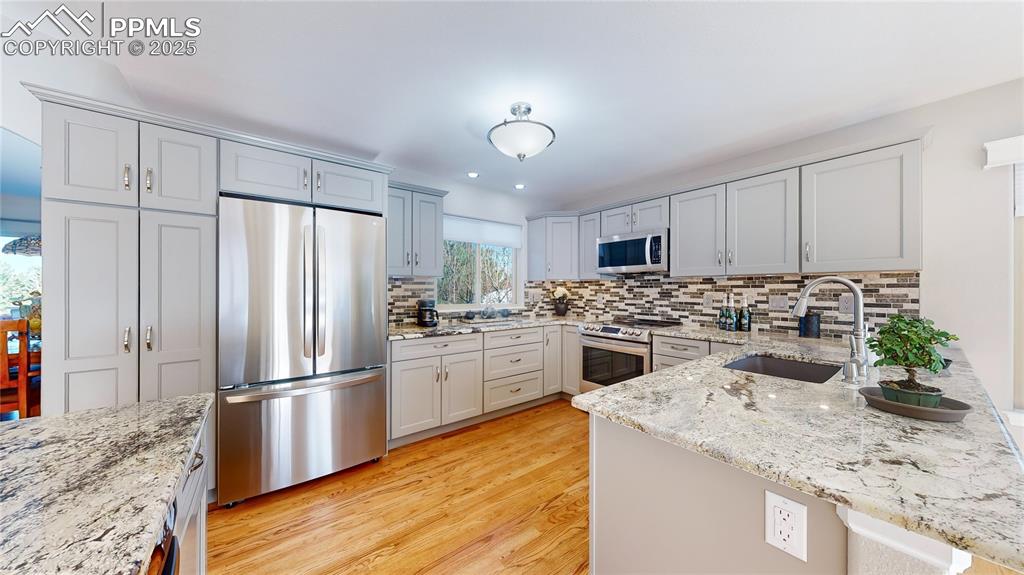
Kitchen featuring appliances with stainless steel finishes, a sink, a peninsula, light stone counters, and light wood-type flooring
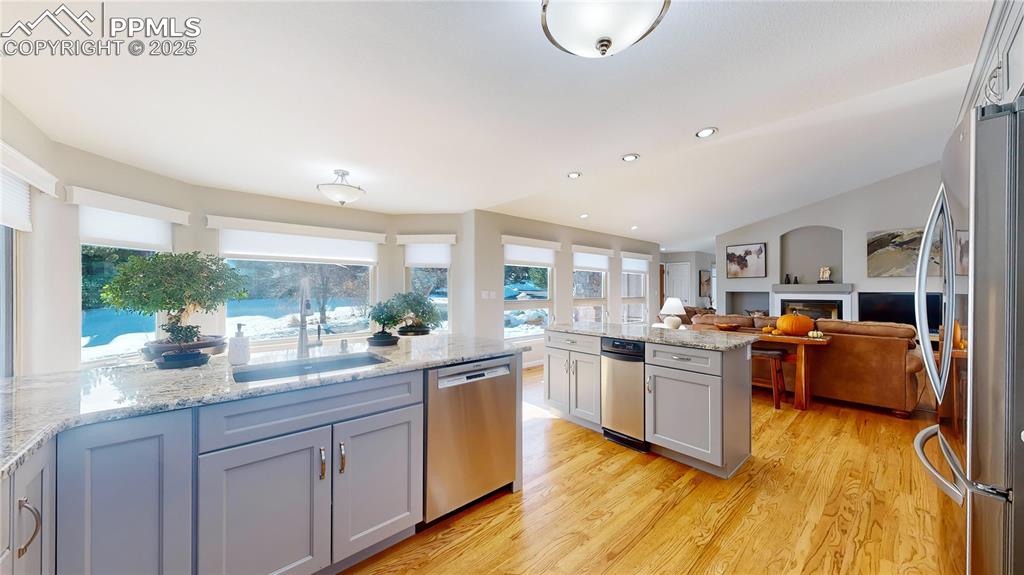
Kitchen featuring appliances with stainless steel finishes, a fireplace, a sink, recessed lighting, and light wood-type flooring
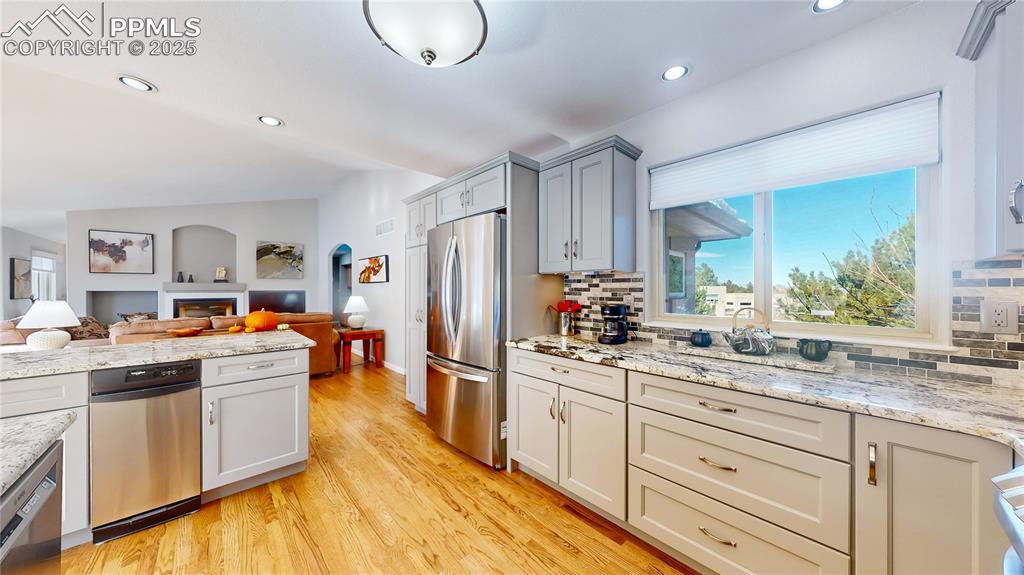
Kitchen with appliances with stainless steel finishes, open floor plan, tasteful backsplash, light wood-type flooring, and recessed lighting
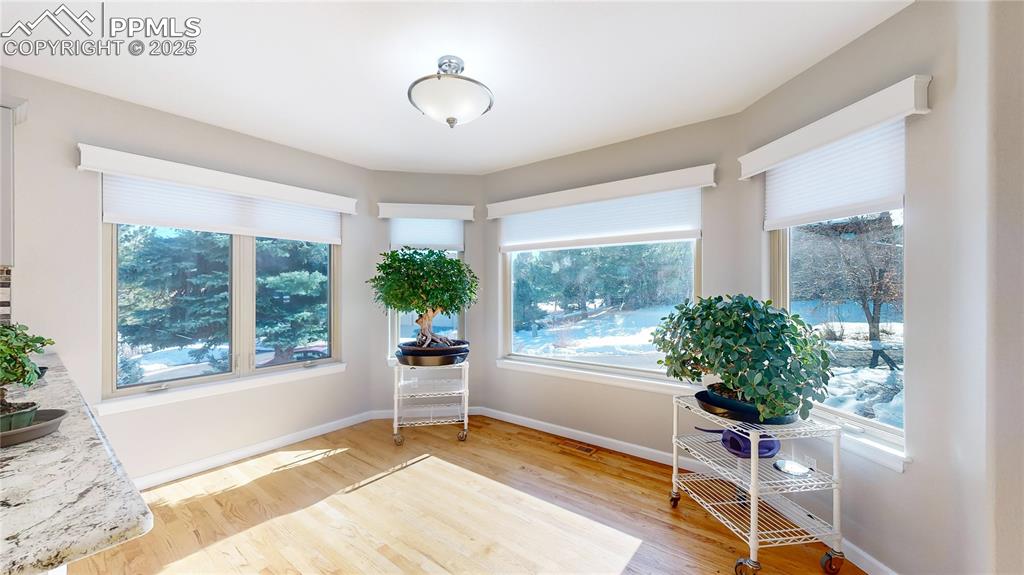
Sitting room with light wood-type flooring, baseboards, and plenty of natural light
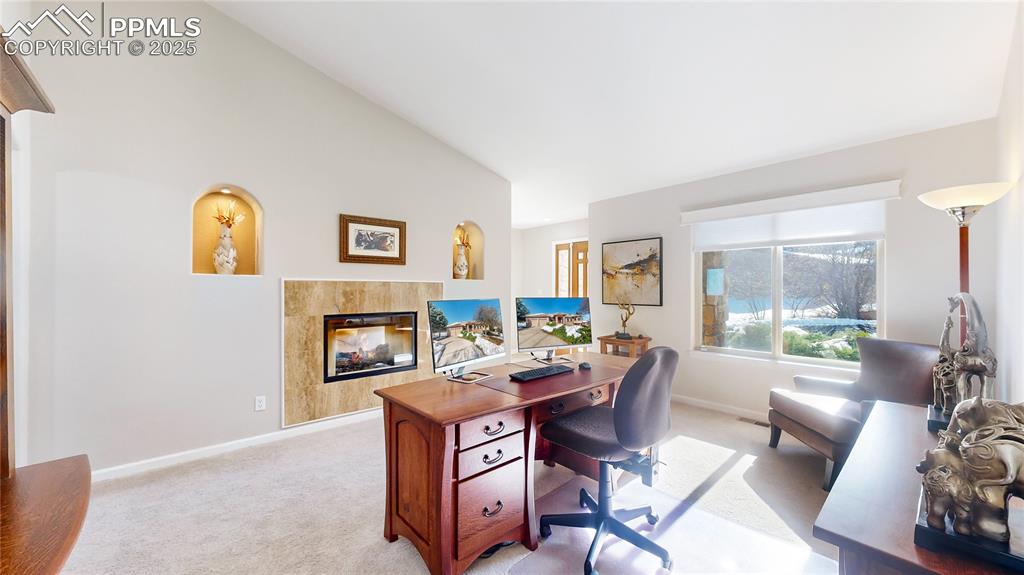
Office area featuring light carpet, a fireplace, baseboards, and high vaulted ceiling
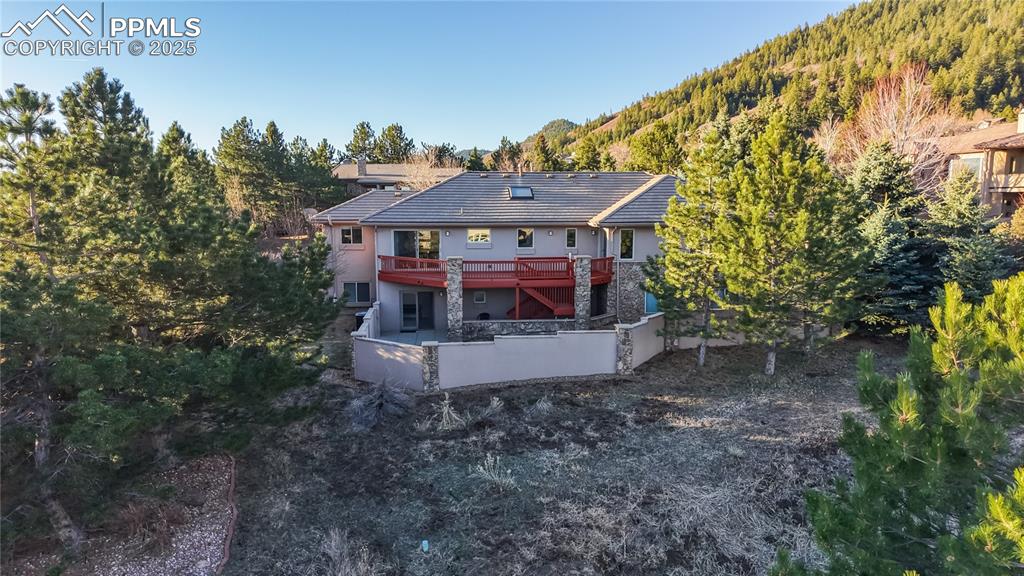
Rear view of property featuring stucco siding, stone siding, a wooded view, a tile roof, and a deck
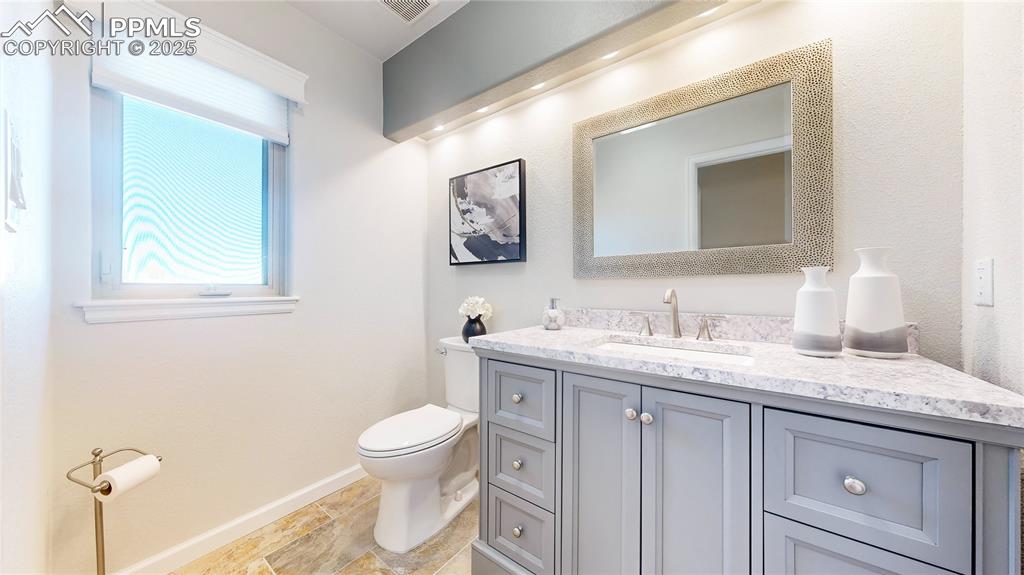
Half bath with toilet, vanity, and baseboards
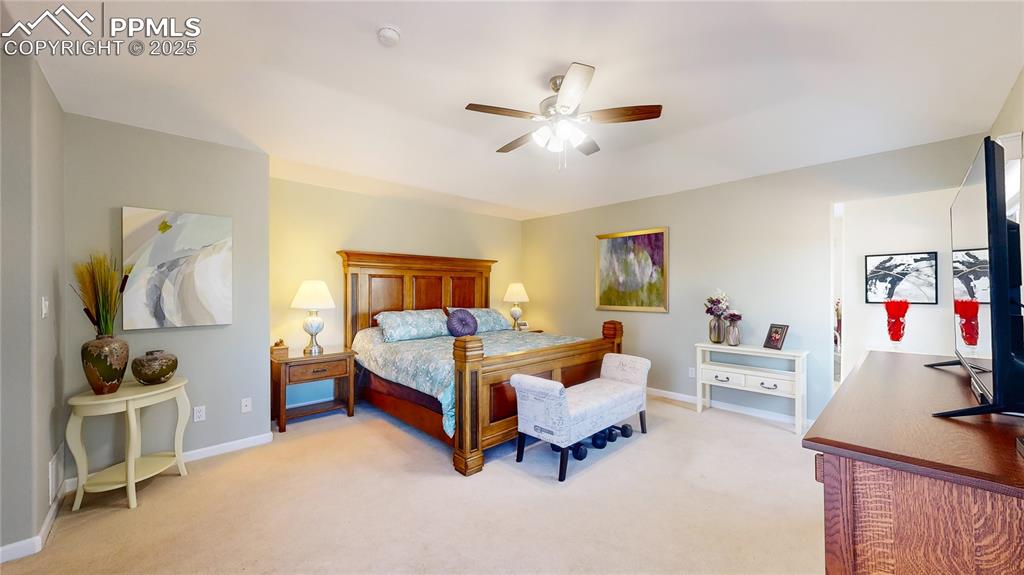
Bedroom with light colored carpet, baseboards, and a ceiling fan
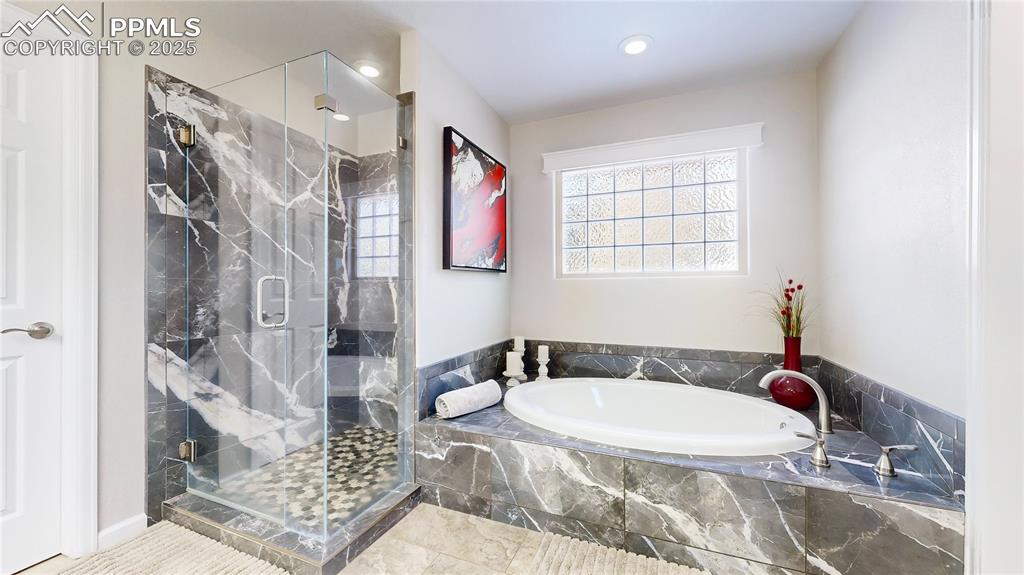
Bathroom featuring a bath, a marble finish shower, and recessed lighting
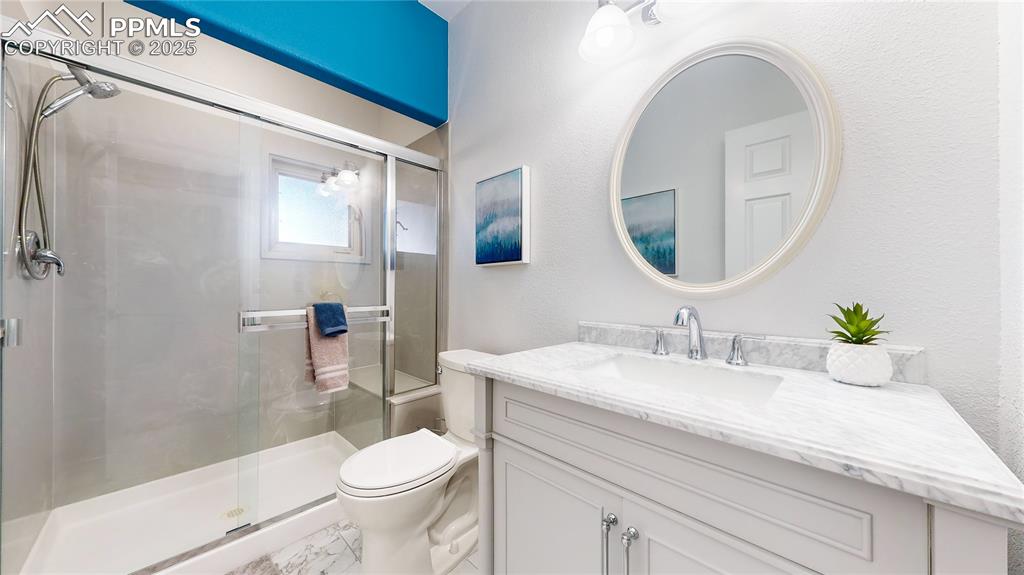
Full bathroom with toilet, a stall shower, vanity, and marble finish floors
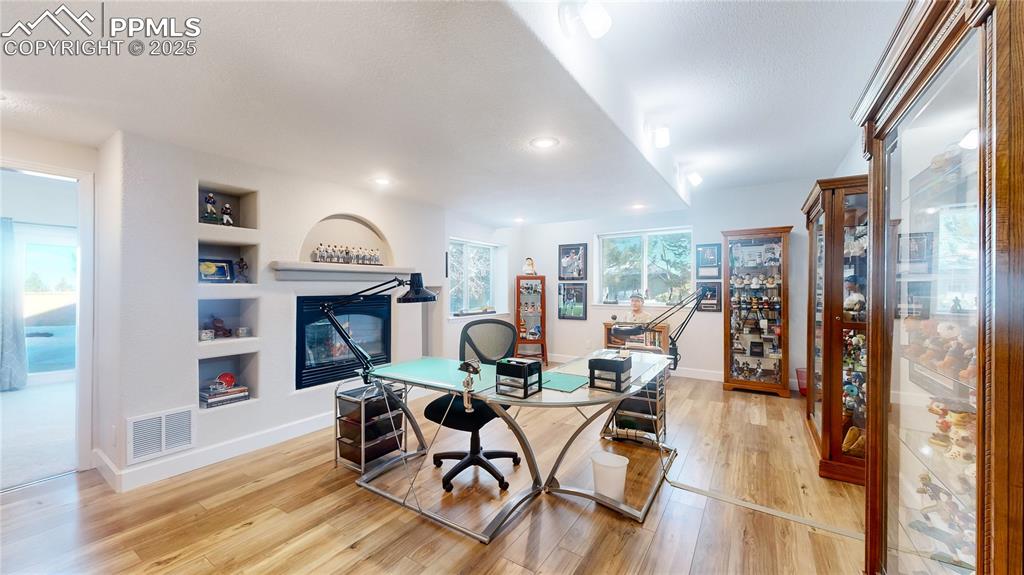
Office with light wood-type flooring, baseboards, built in shelves, and recessed lighting
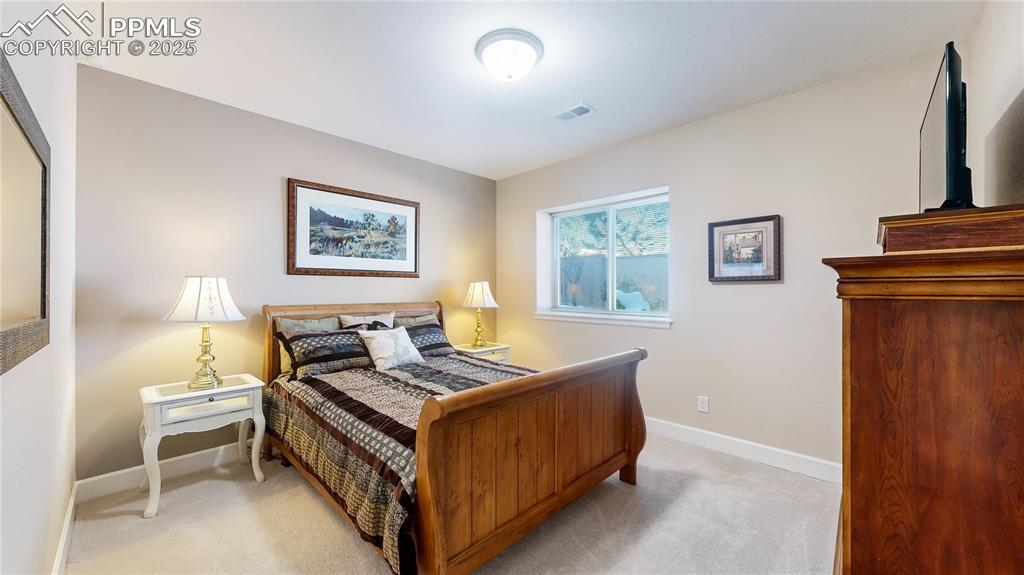
Bedroom with light carpet and baseboards
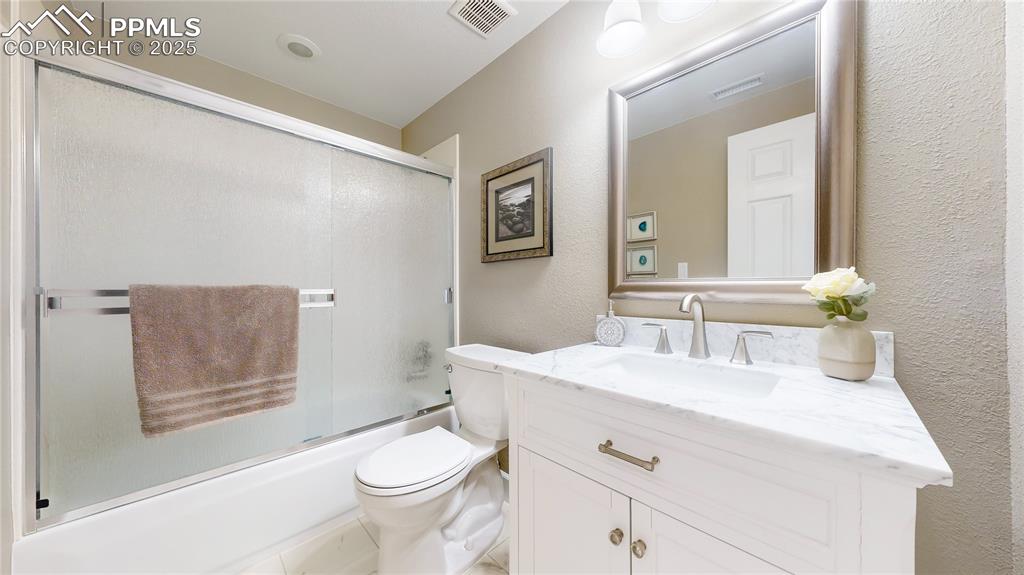
Bathroom with vanity, toilet, a textured wall, and shower / bath combination with glass door
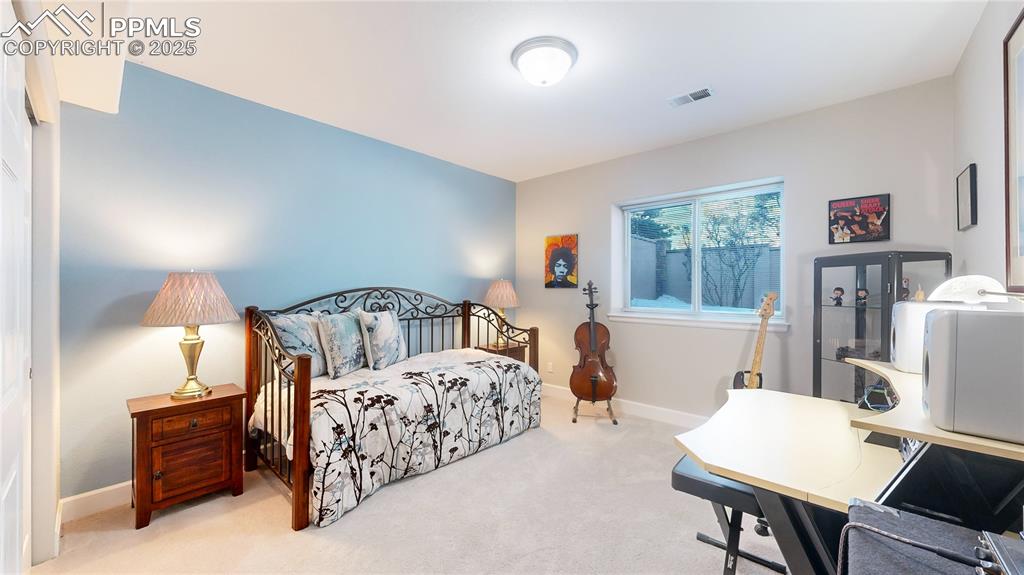
Bedroom with carpet flooring and baseboards
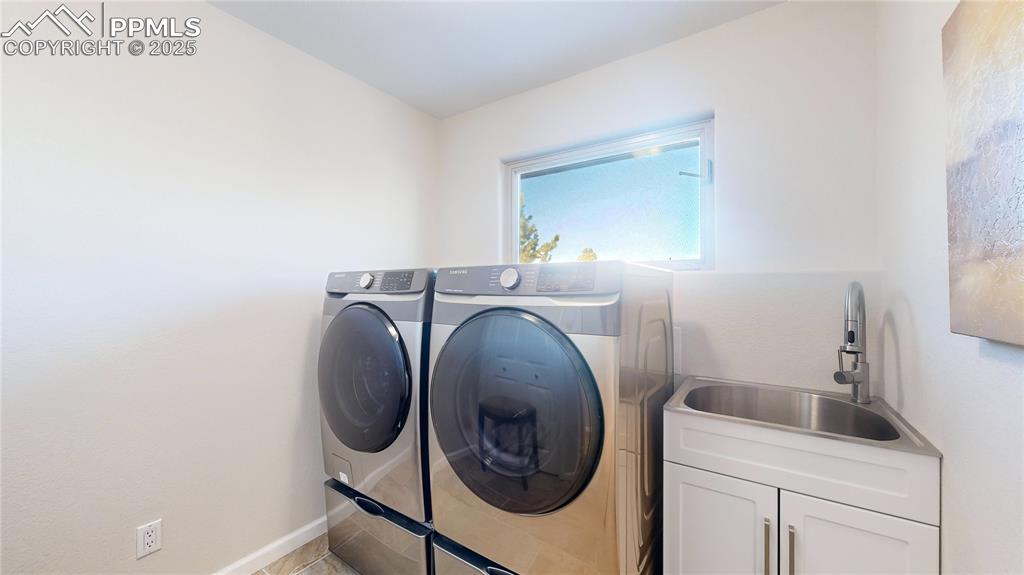
Laundry area with cabinet space, washer and clothes dryer, and baseboards
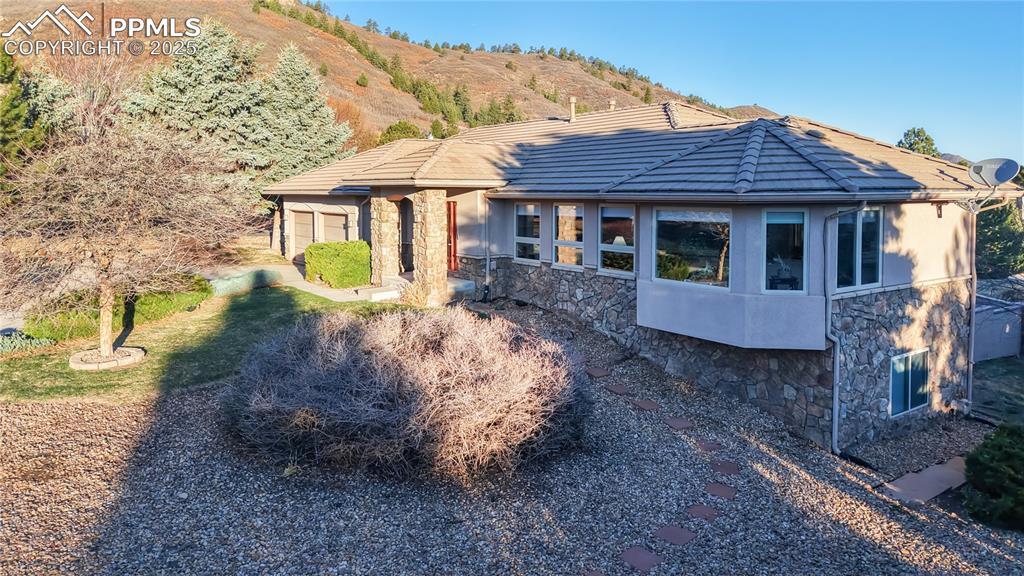
View of front of home featuring stone siding, a tile roof, a mountain view, and stucco siding
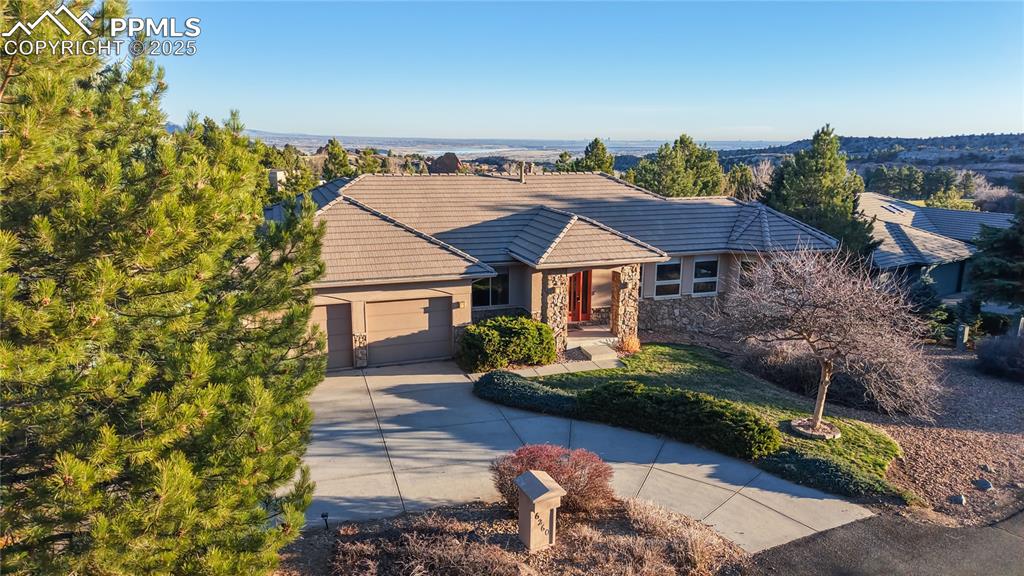
Ranch-style house featuring concrete driveway, a garage, stone siding, a tiled roof, and stucco siding
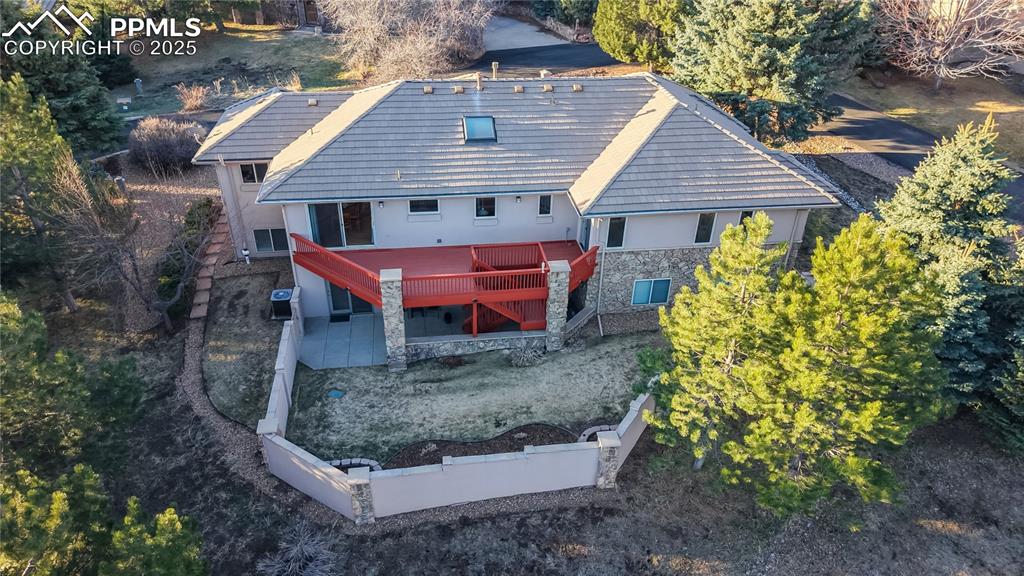
Aerial view of property and surrounding area
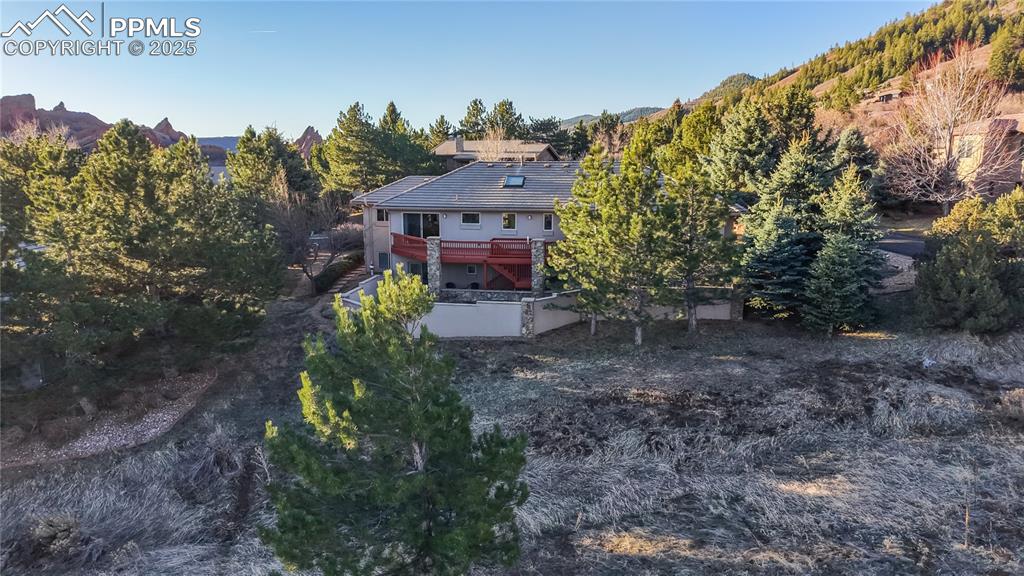
Rear view of property featuring a tiled roof, a deck with mountain view, and stucco siding
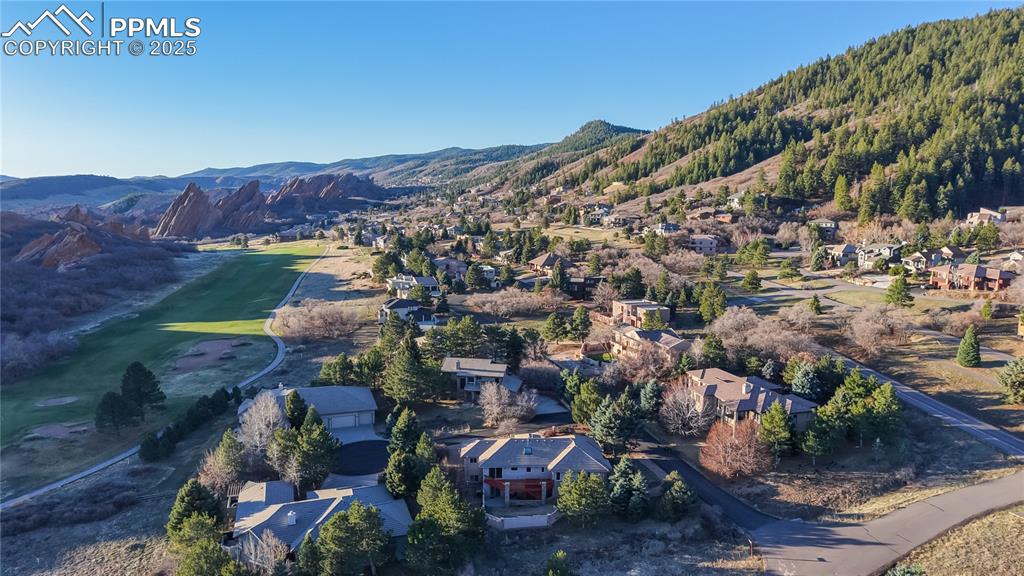
Aerial view of residential area featuring a mountain backdrop
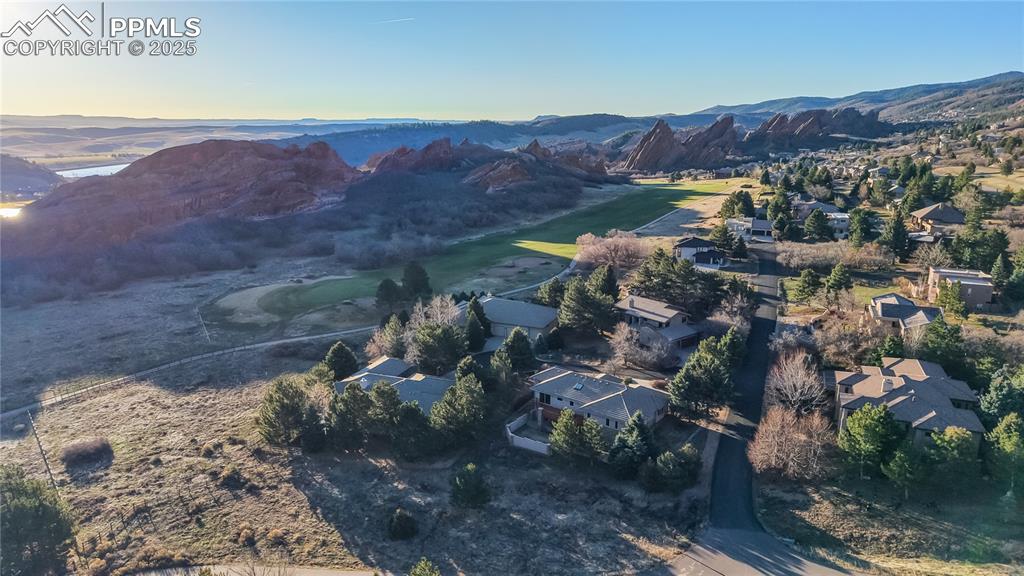
Aerial view at dusk of a mountain view and a residential view
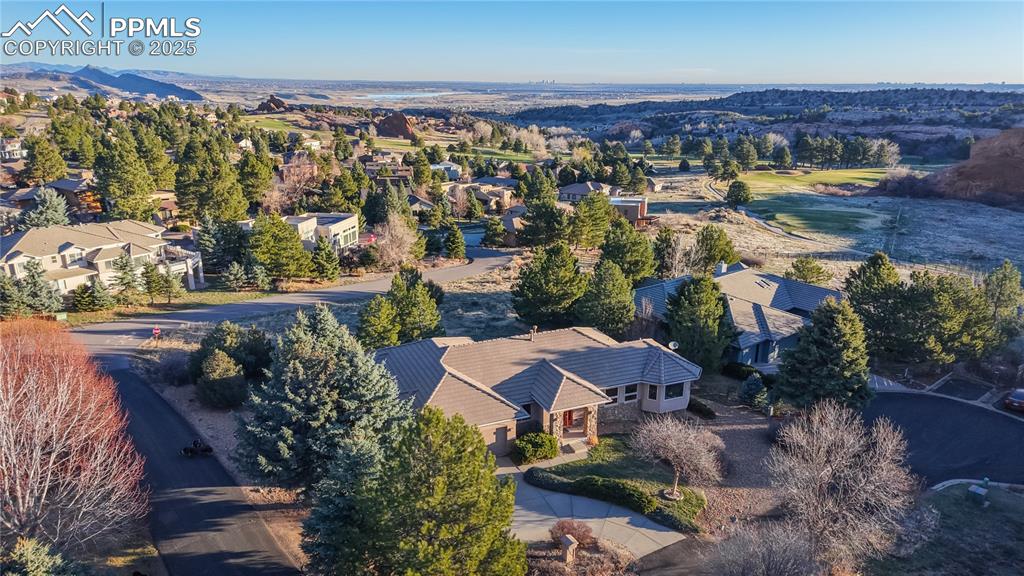
Aerial view of residential area featuring mountains
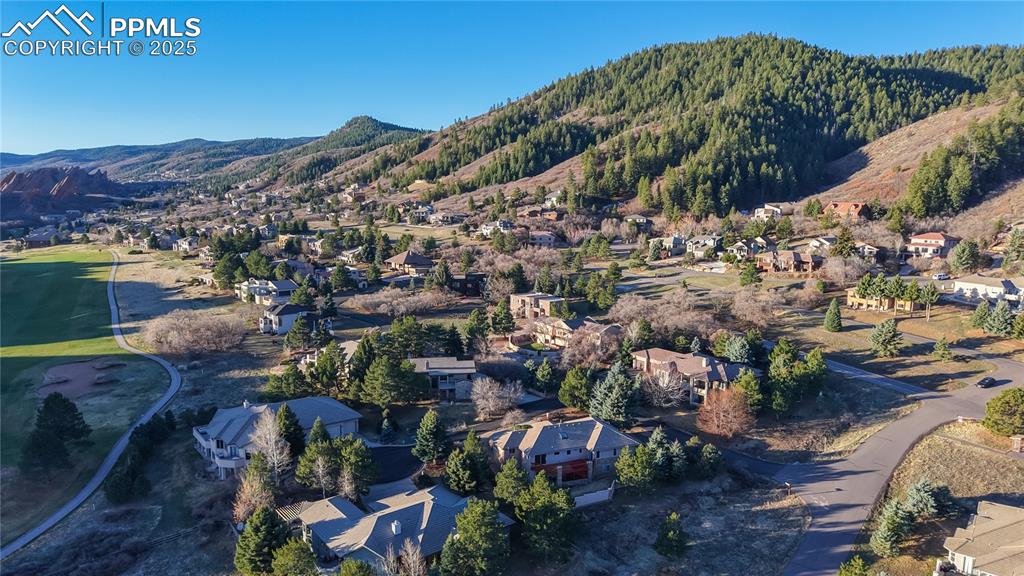
View of property location featuring a mountain backdrop and nearby suburban area
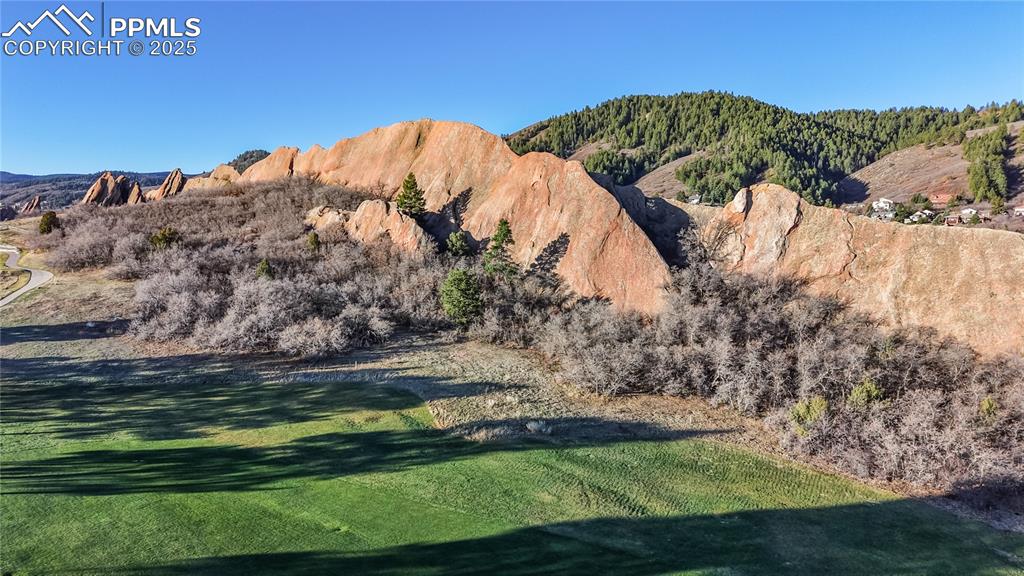
View of mountain background
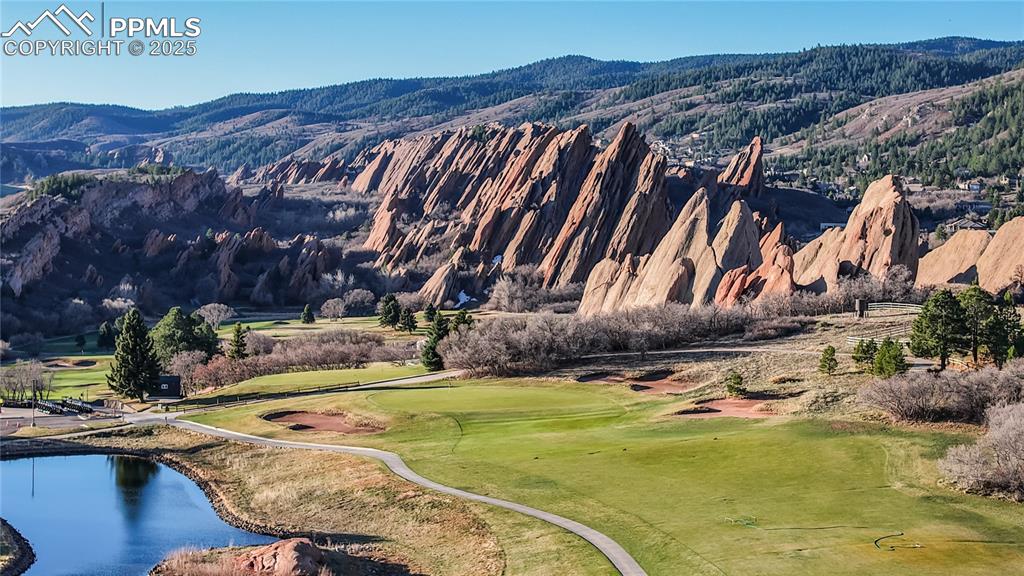
View of mountain backdrop featuring a local golf course and a nearby body of water
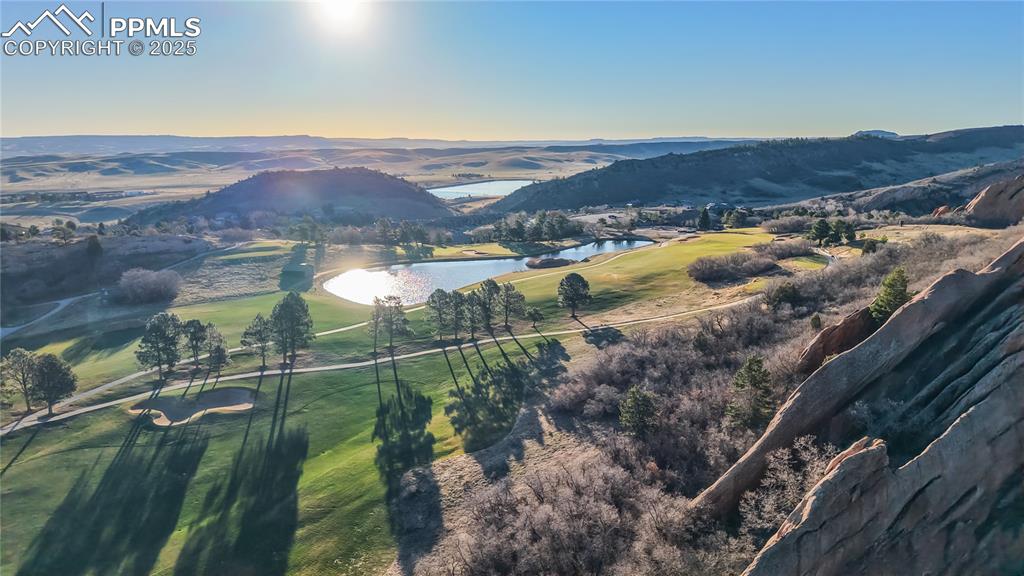
Aerial view of property's location with a water and mountain view and a golf club
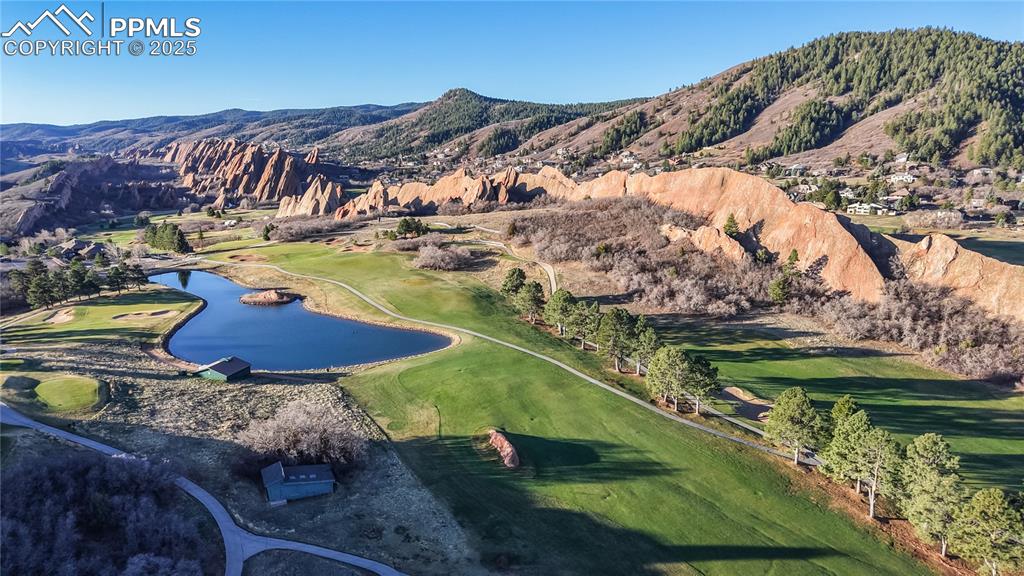
Bird's eye view of a water and mountain view and a local golf course
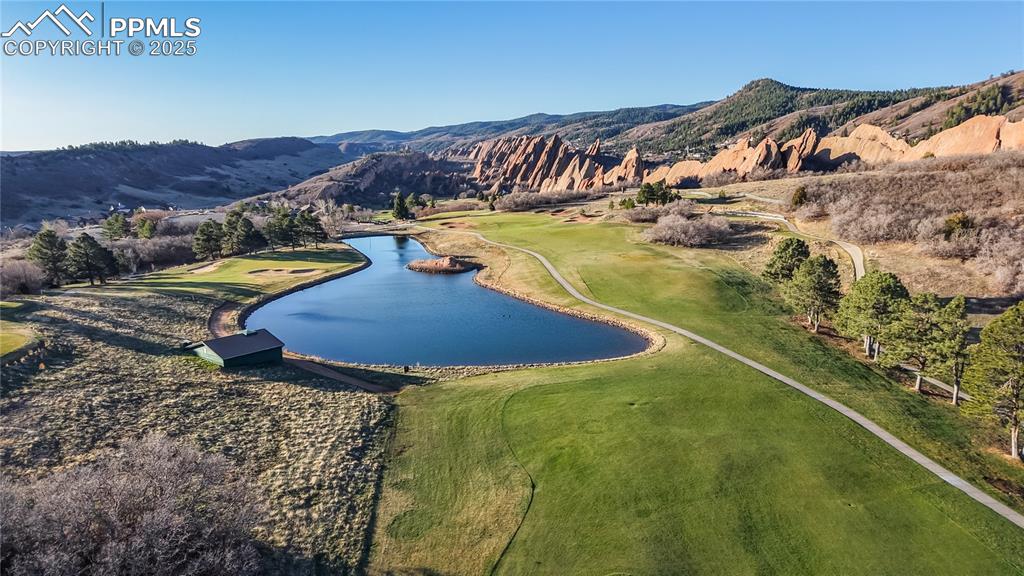
Aerial view of property's location with a water and mountain view and a golf course
Disclaimer: The real estate listing information and related content displayed on this site is provided exclusively for consumers’ personal, non-commercial use and may not be used for any purpose other than to identify prospective properties consumers may be interested in purchasing.