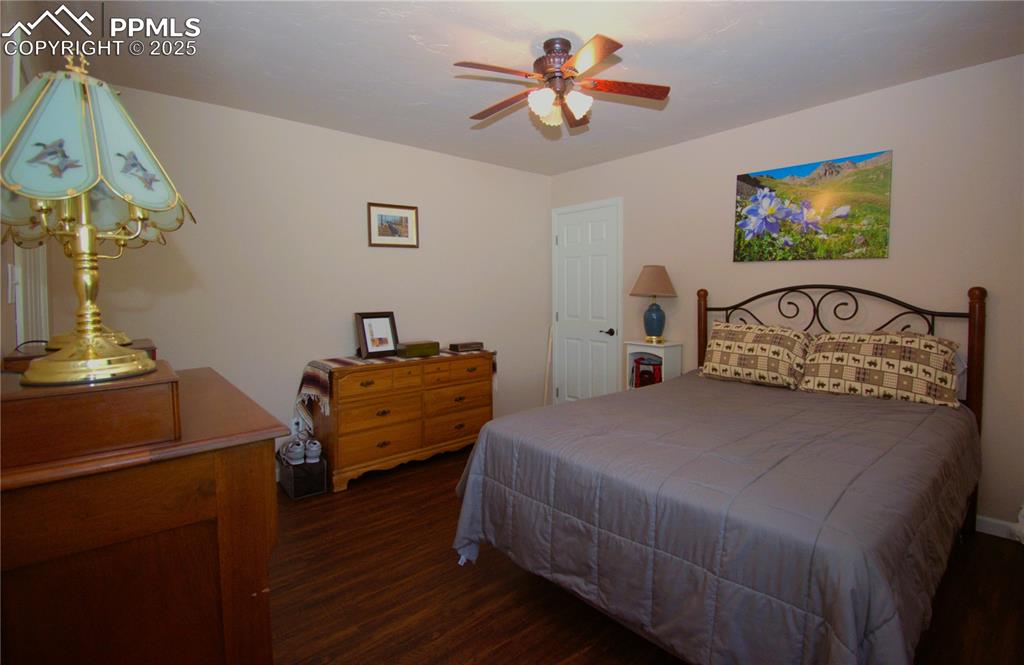302 4th Street, Fowler, CO, 81039

Ranch-style home featuring stucco siding

Ranch-style home featuring stucco siding, concrete driveway, and detached garage

Fenced yard entrance

Kitchen with luxury vinyl plank flooring, a peninsula, and light countertops

Dining space with plenty of natural light

Ranch-style house with stucco siding

Ranch-style home with stucco siding

View of side of home featuring central air condition

Kitchen with luxury vinyl plank flooring, a peninsula, and light countertops. door to fenced yard.

View from kitchen with open floor plan

Living room featuring ceiling fan, luxury vinyl plank flooring, good natural light, and a fireplace

View from living room with open floor plan and good natural light

Full bathroom with hammered copper sink,shower / tub combo, and custom tile

Bedroom with luxury vinyl plank flooring and ceiling fan

Bedroom with luxury vinyl plank flooring and ceiling fan

Bedroom with luxury vinyl plank flooring and ceiling fan

Bedroom with luxury vinyl plank flooring and ceiling fan

Trailers not included in sale.

View of property exterior with stucco siding and a garage

View of home's exterior with stucco siding, a shingled roof, and a garage

Detailed view of electric panel

View of garage

Garage featuring a workshop area
Disclaimer: The real estate listing information and related content displayed on this site is provided exclusively for consumers’ personal, non-commercial use and may not be used for any purpose other than to identify prospective properties consumers may be interested in purchasing.