2108 Lynwood Lane, Pueblo, CO, 81005
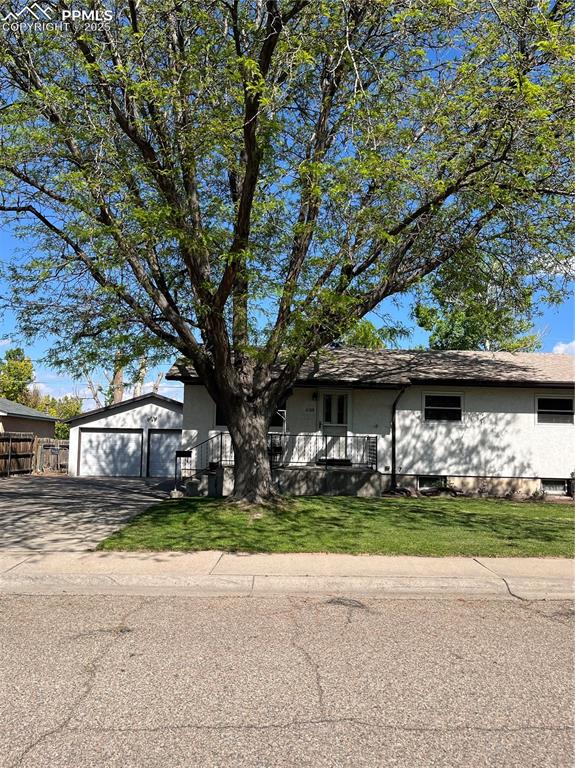
View of front of home featuring an outbuilding, a detached garage, a front lawn, and concrete driveway
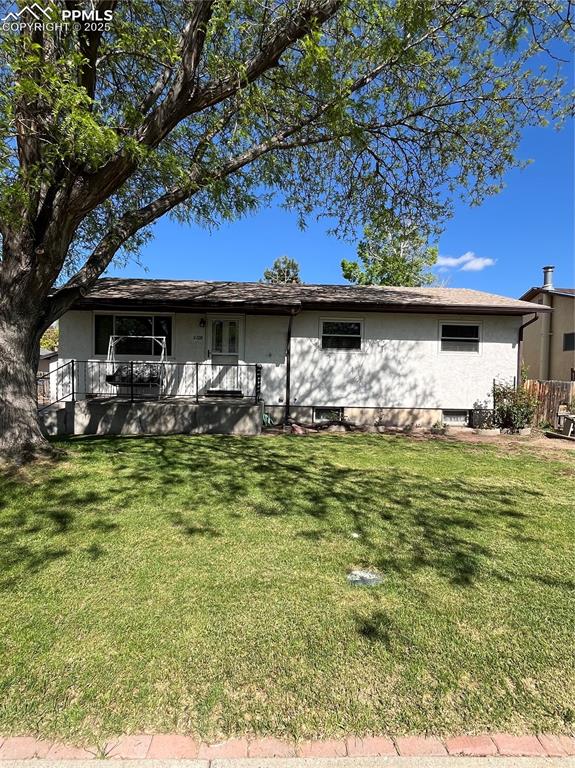
Rear view of property with a lawn and a porch
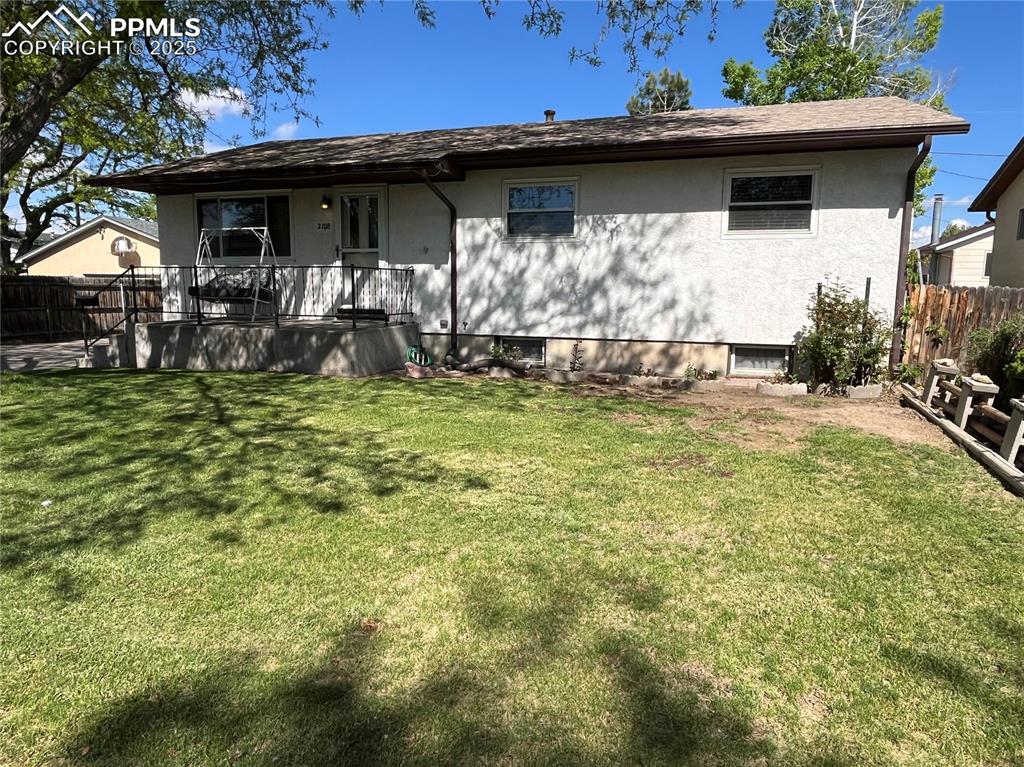
Back of property featuring stucco siding
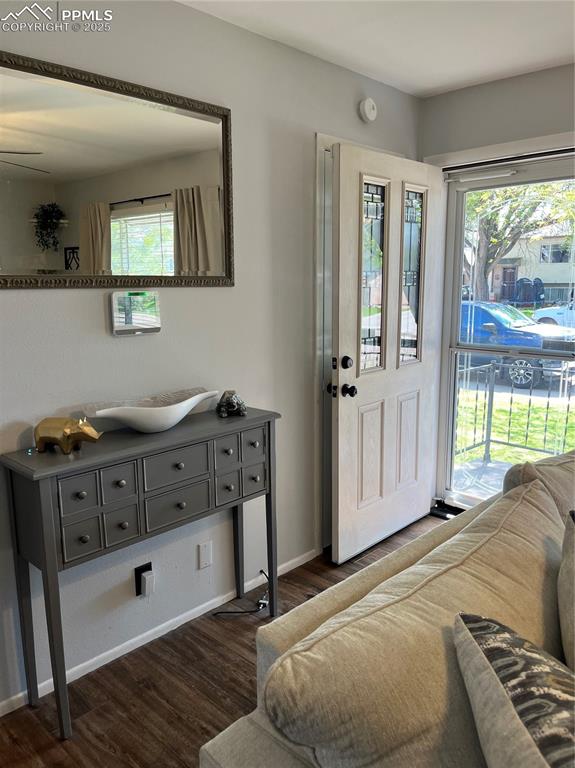
Foyer entrance with dark wood-type flooring, plenty of natural light, and baseboards
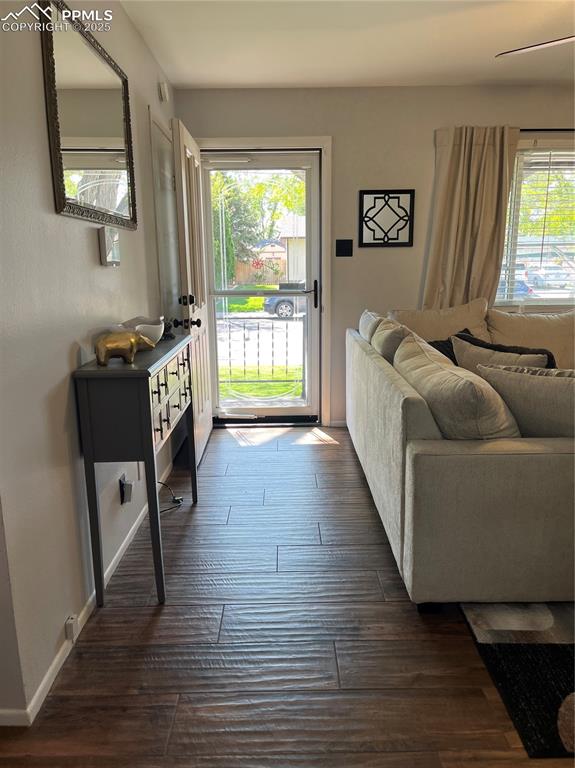
Doorway to outside featuring healthy amount of natural light, dark wood-style flooring, and baseboards
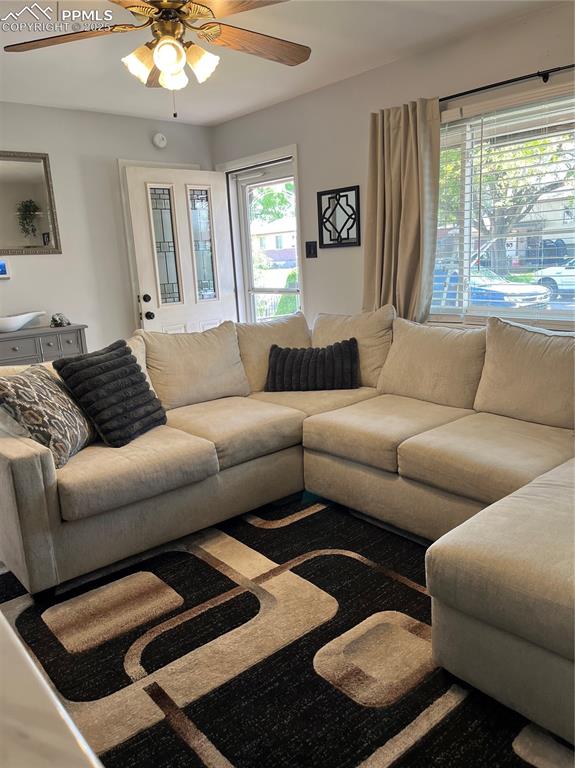
Living area featuring ceiling fan and plenty of natural light
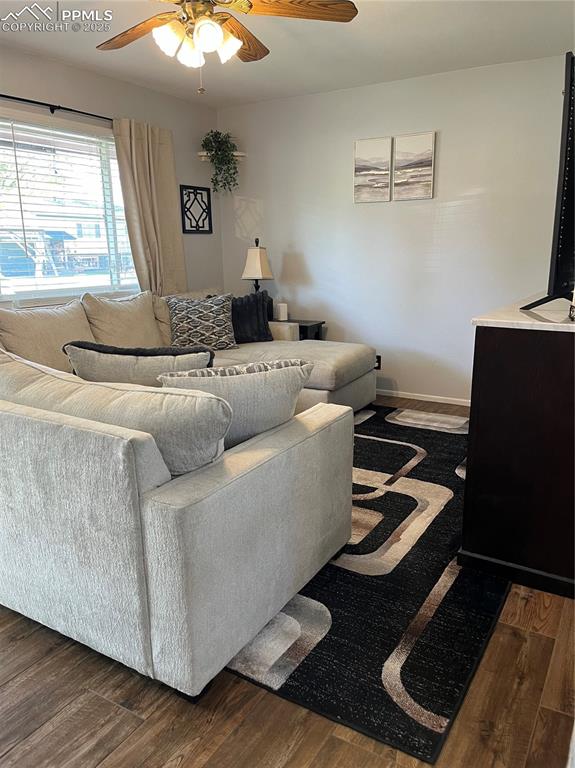
Living area with a ceiling fan, dark wood-style floors, and baseboards
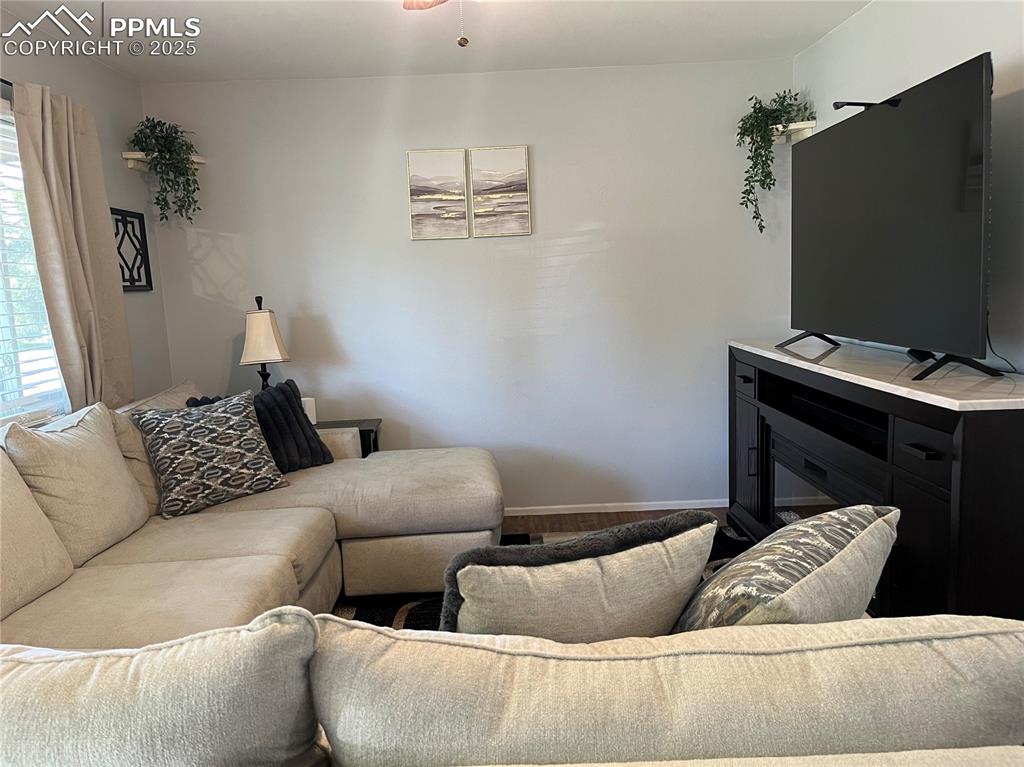
Living room with baseboards
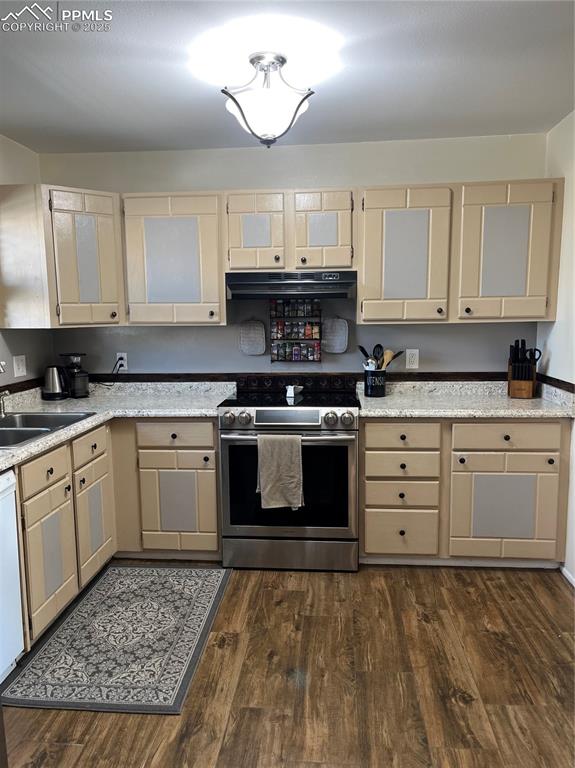
Kitchen with stainless steel stove, a sink, light countertops, dark wood-style floors, and cream cabinets
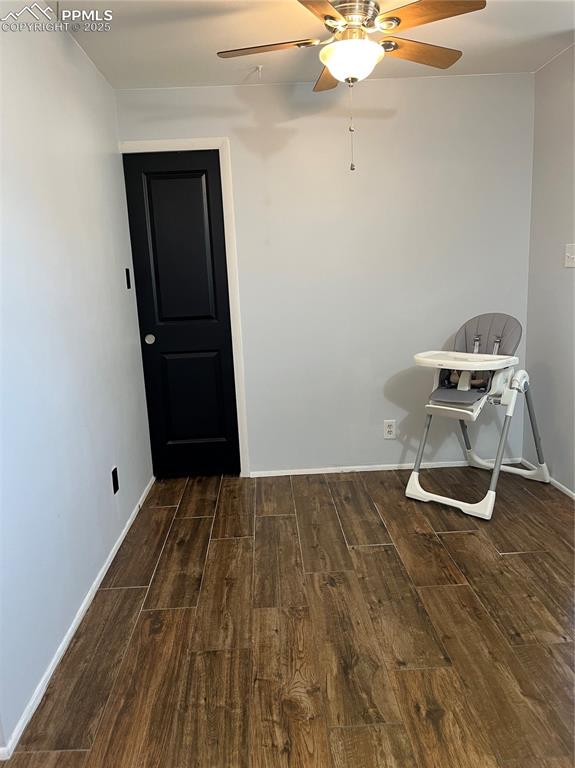
Unfurnished room with wood finished floors, a ceiling fan, and baseboards
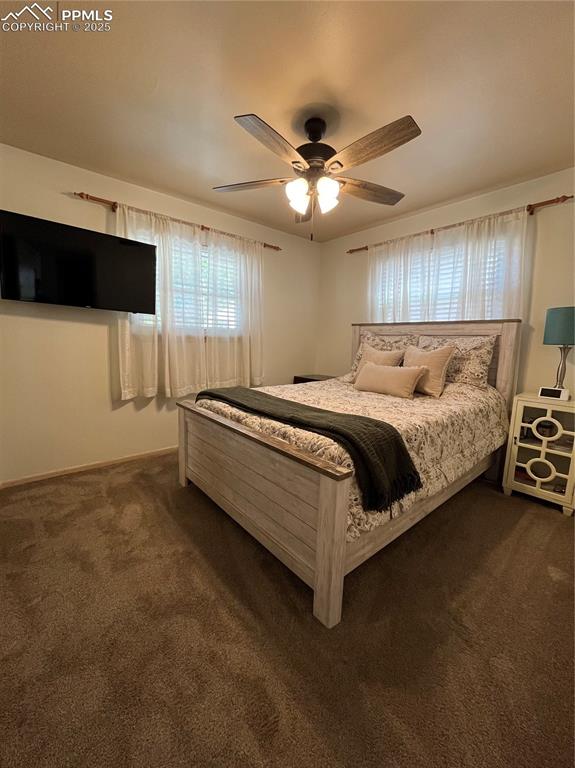
Bedroom with dark carpet, a ceiling fan, and baseboards
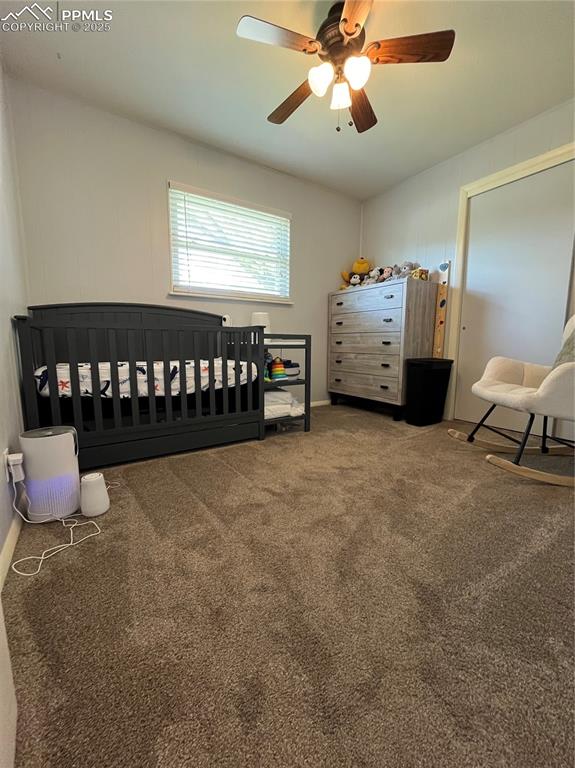
Bedroom featuring carpet flooring and a ceiling fan
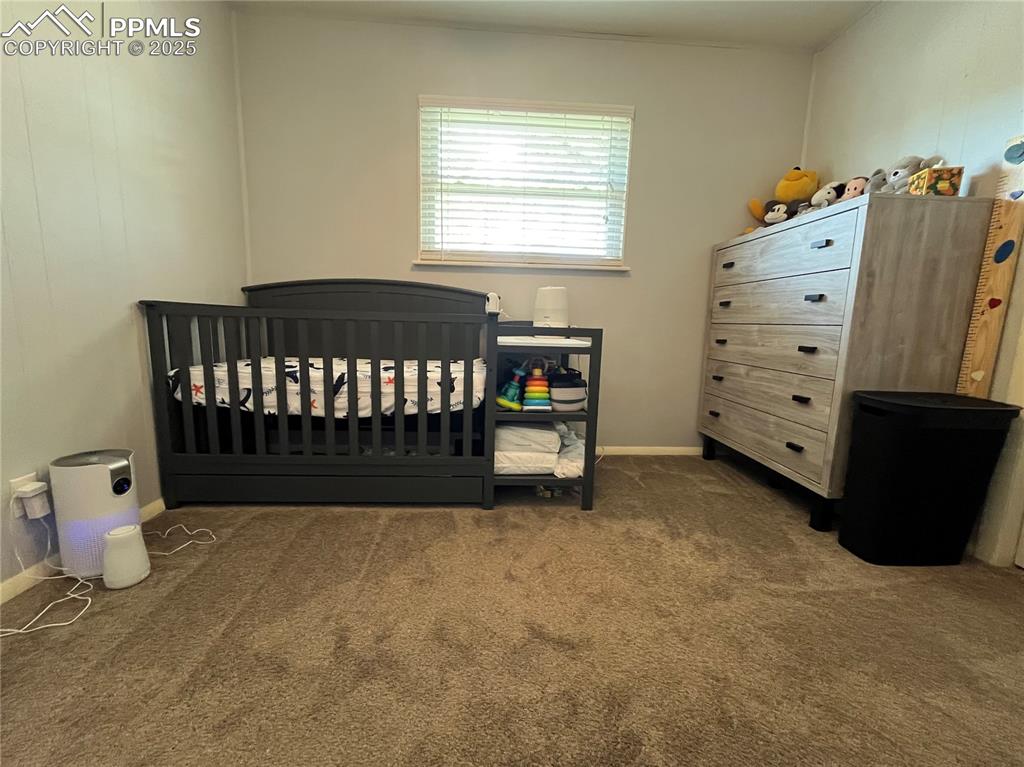
Carpeted bedroom featuring a nursery area and baseboards
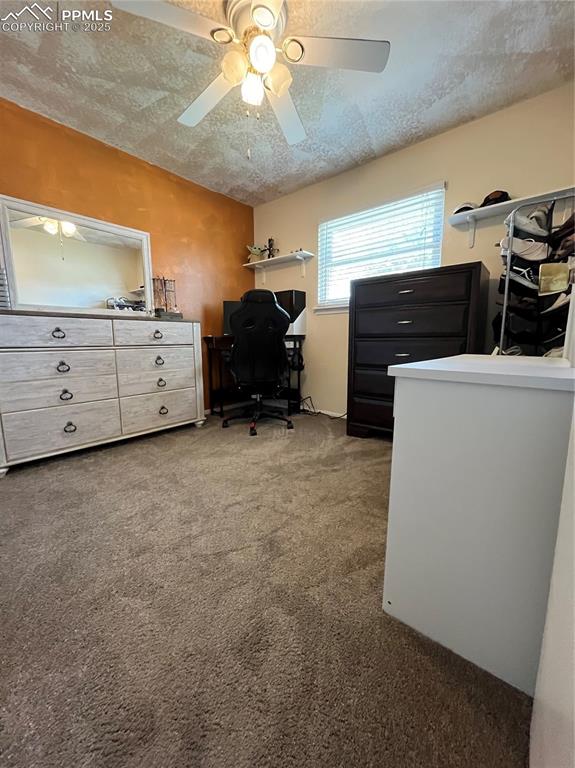
Home office with carpet, a textured ceiling, and ceiling fan
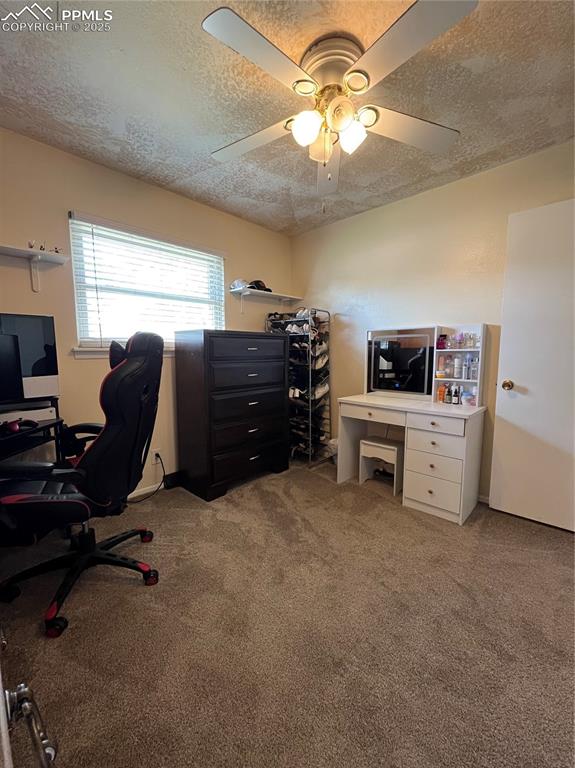
Office space with a textured ceiling, light colored carpet, and ceiling fan
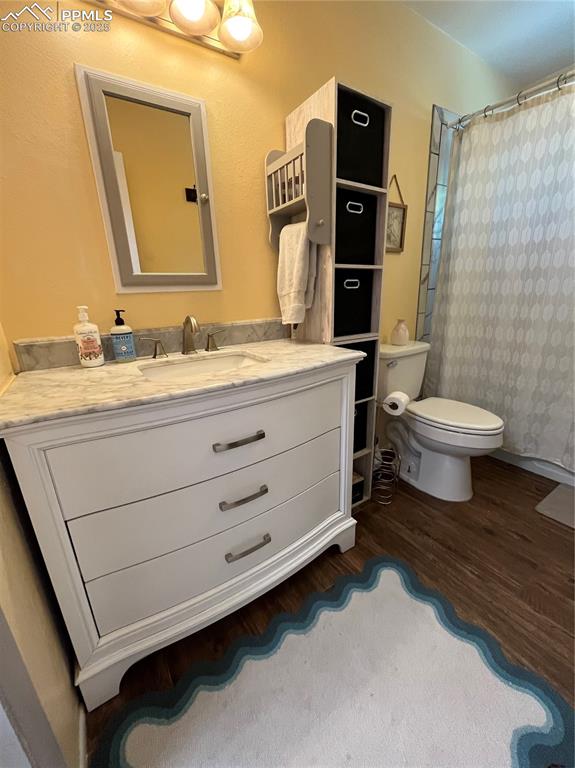
Full bathroom with wood finished floors, toilet, vanity, and curtained shower
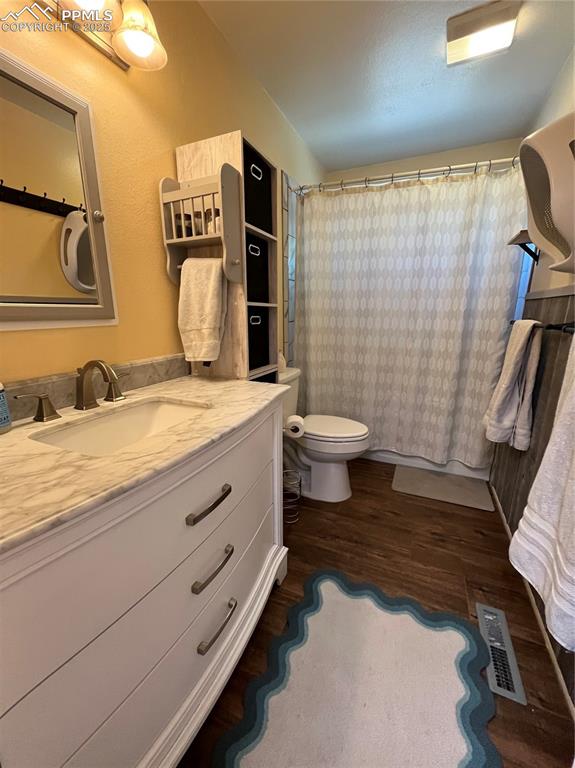
Full bath with vanity, wood finished floors, toilet, and a shower with curtain
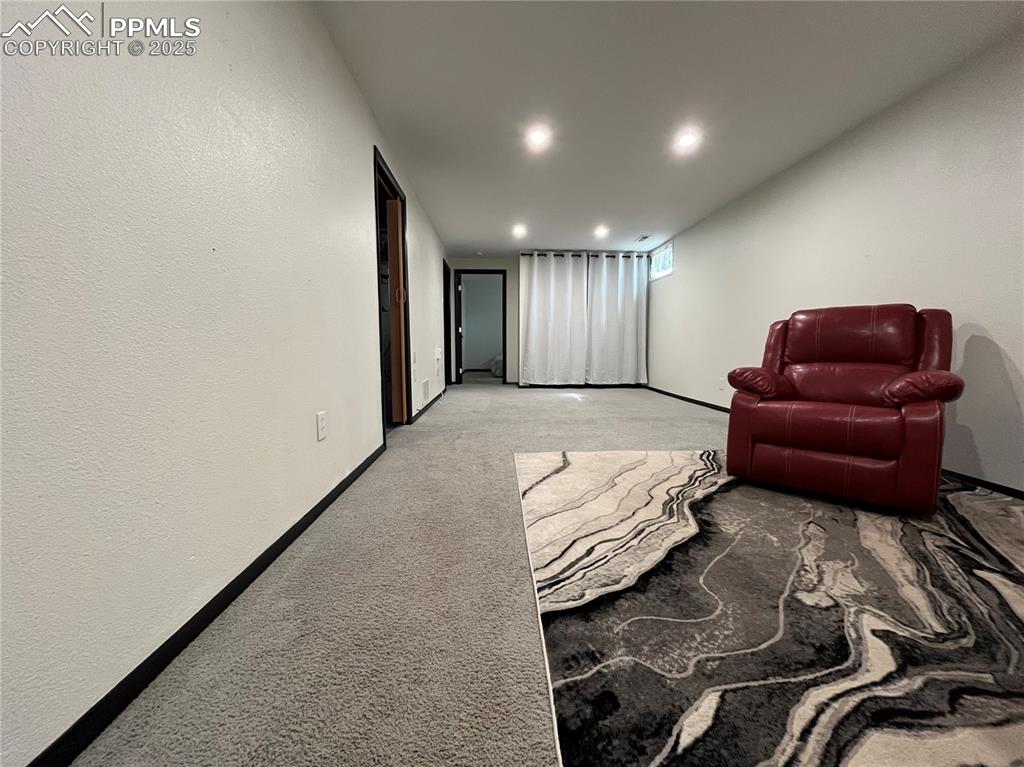
Sitting room featuring baseboards, light colored carpet, and recessed lighting
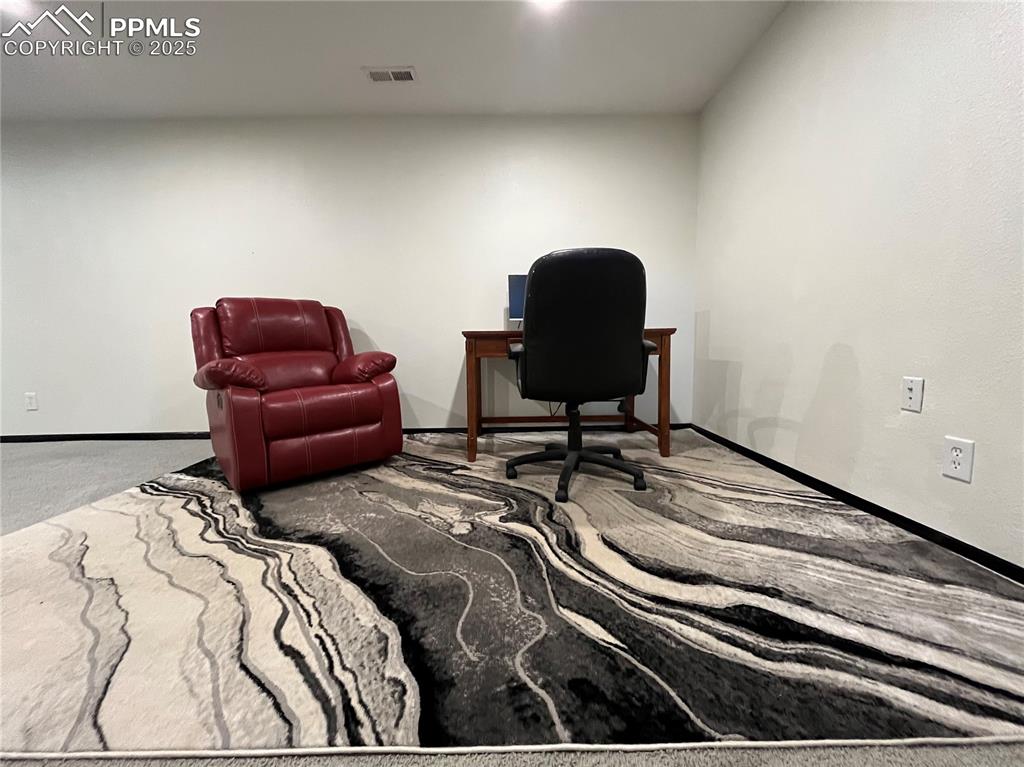
Office area with carpet floors and baseboards
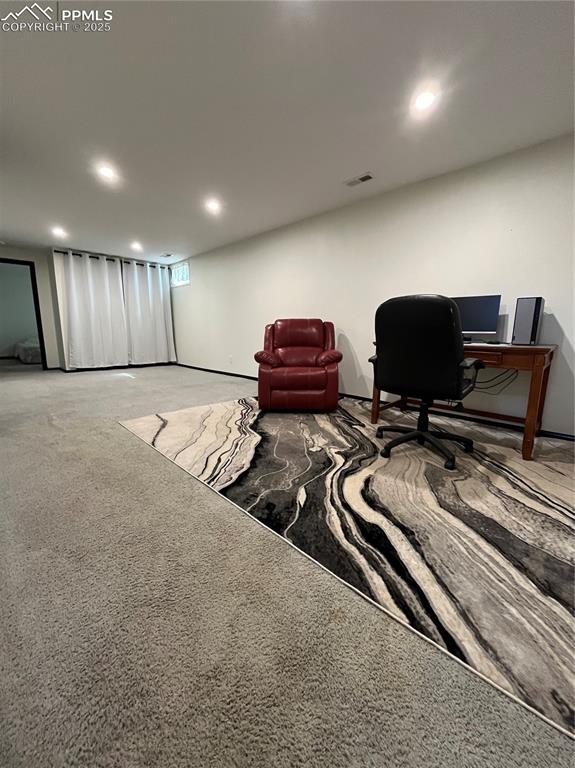
Office featuring recessed lighting
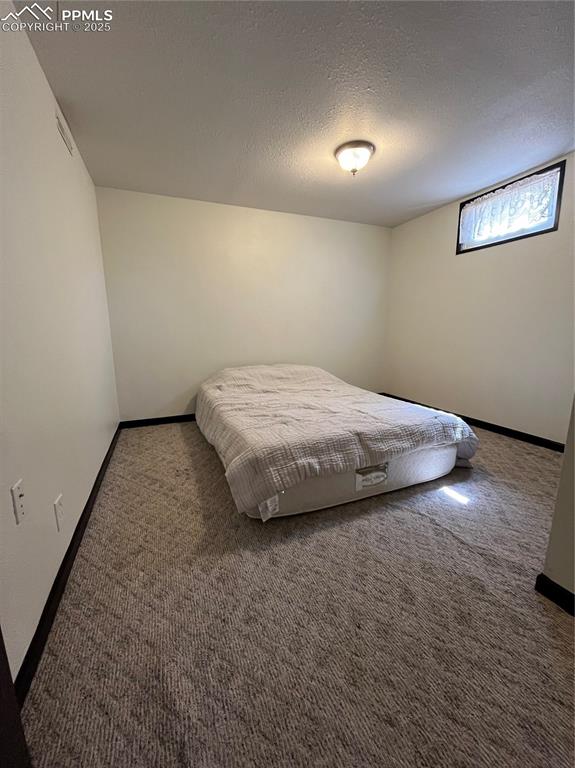
Carpeted bedroom featuring baseboards and a textured ceiling
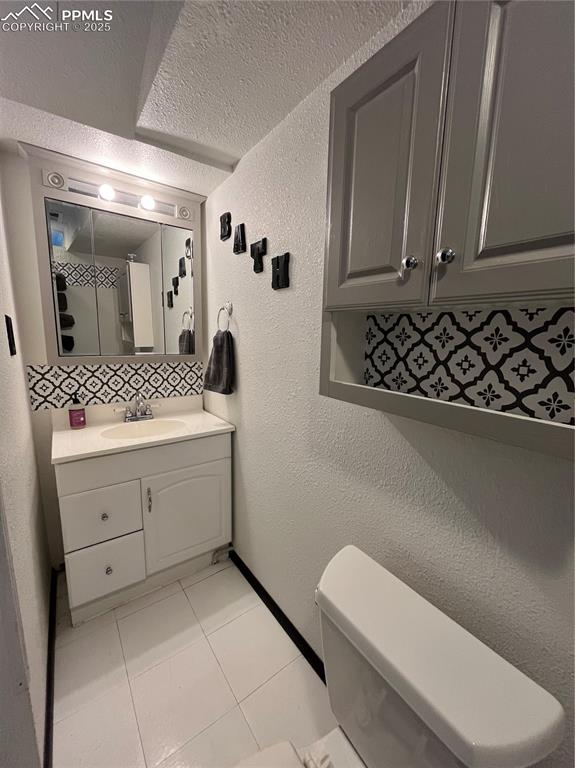
Bathroom featuring toilet, vanity, backsplash, a textured wall, and tile patterned flooring
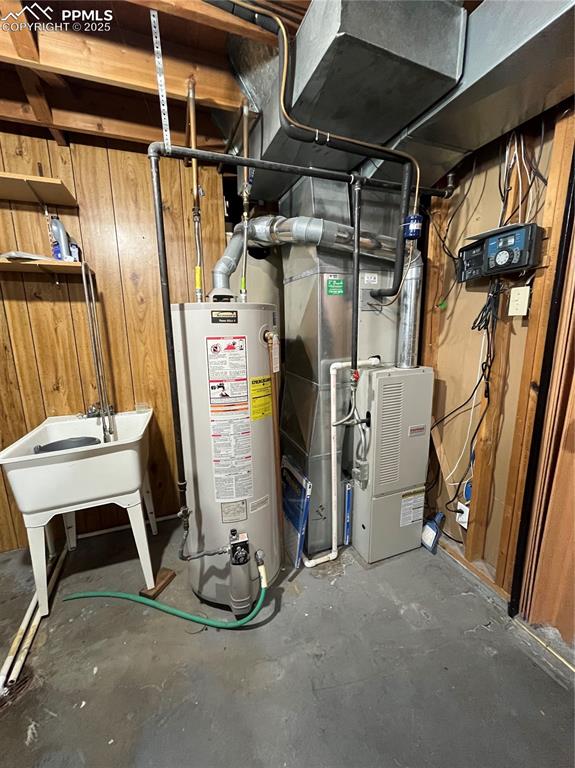
Utilities featuring gas water heater and heating unit
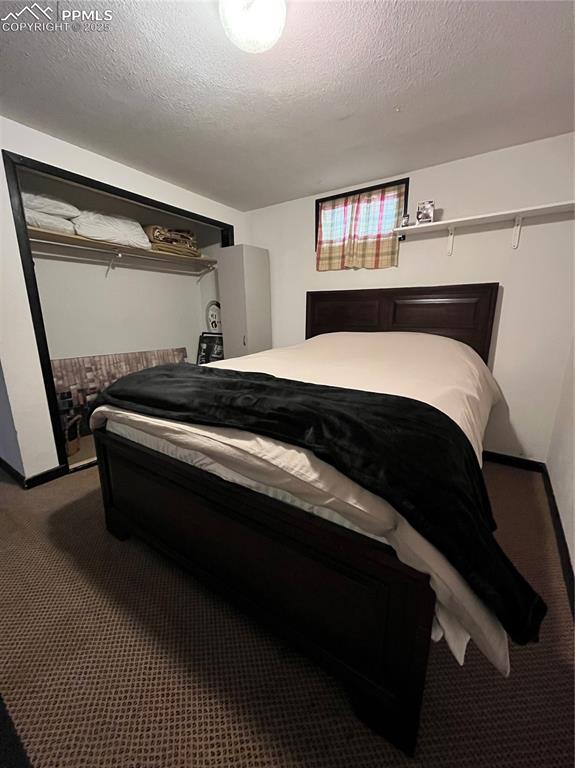
Carpeted bedroom with baseboards and a textured ceiling
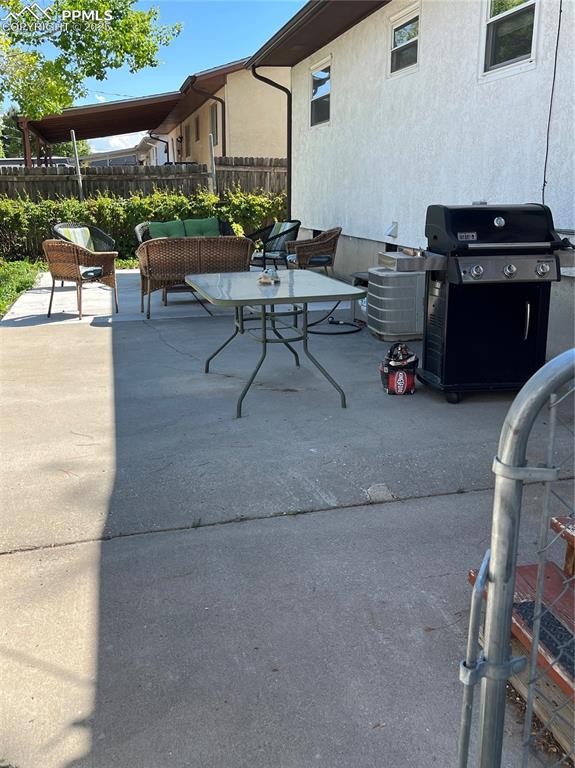
View of patio / terrace featuring area for grilling
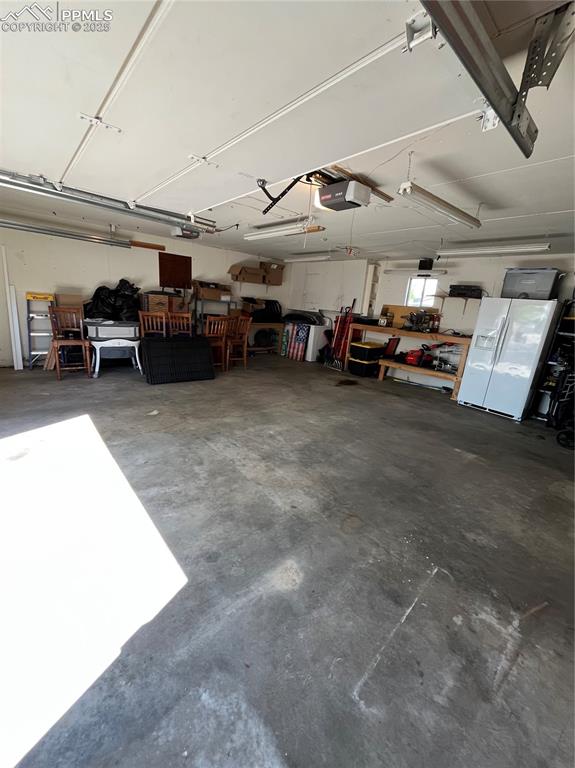
Garage featuring a garage door opener and fridge
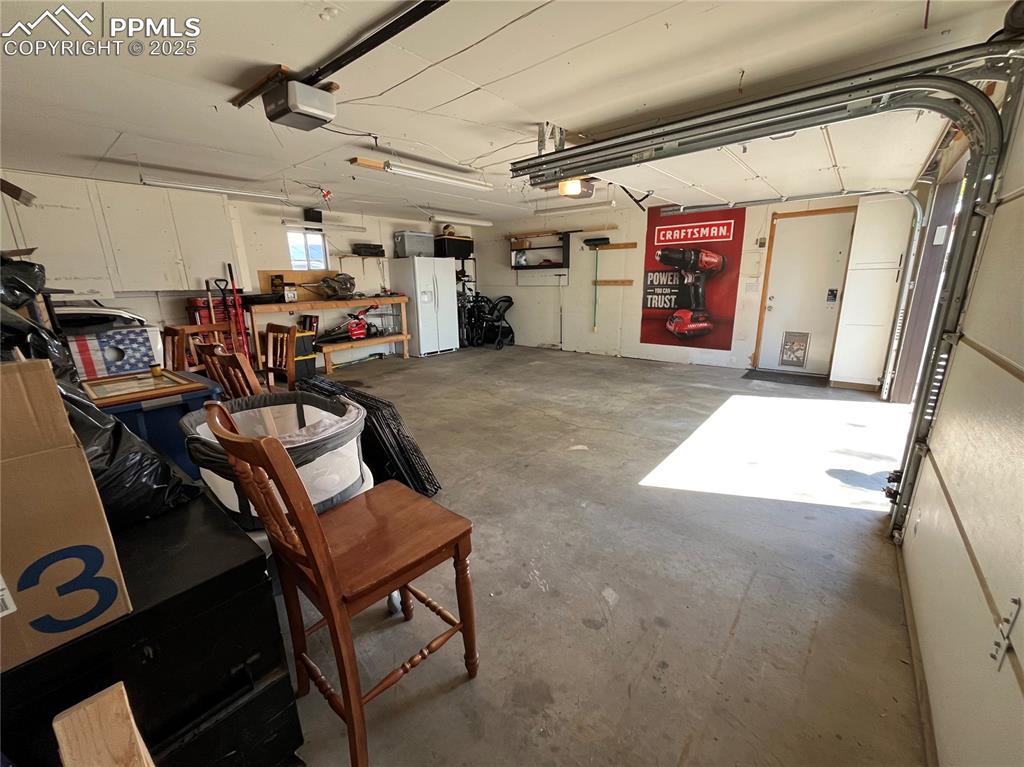
Garage featuring a garage door opener and white refrigerator with ice dispenser
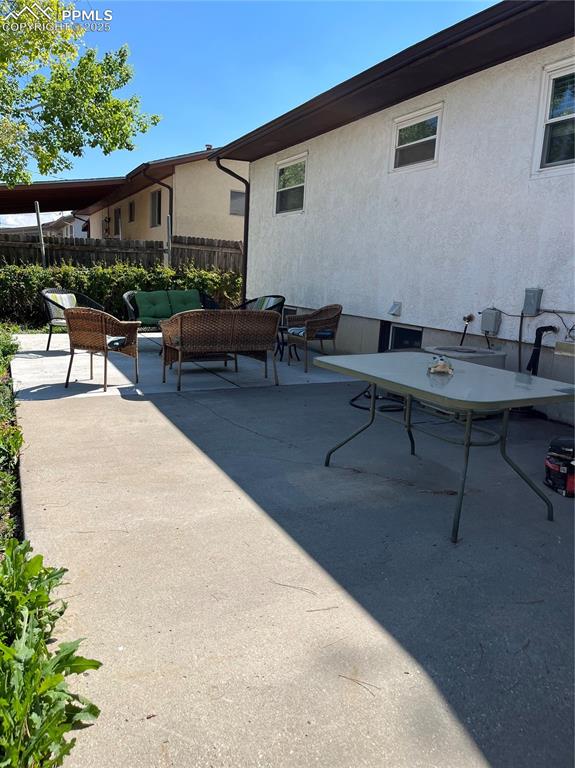
View of patio / terrace with an outdoor living space
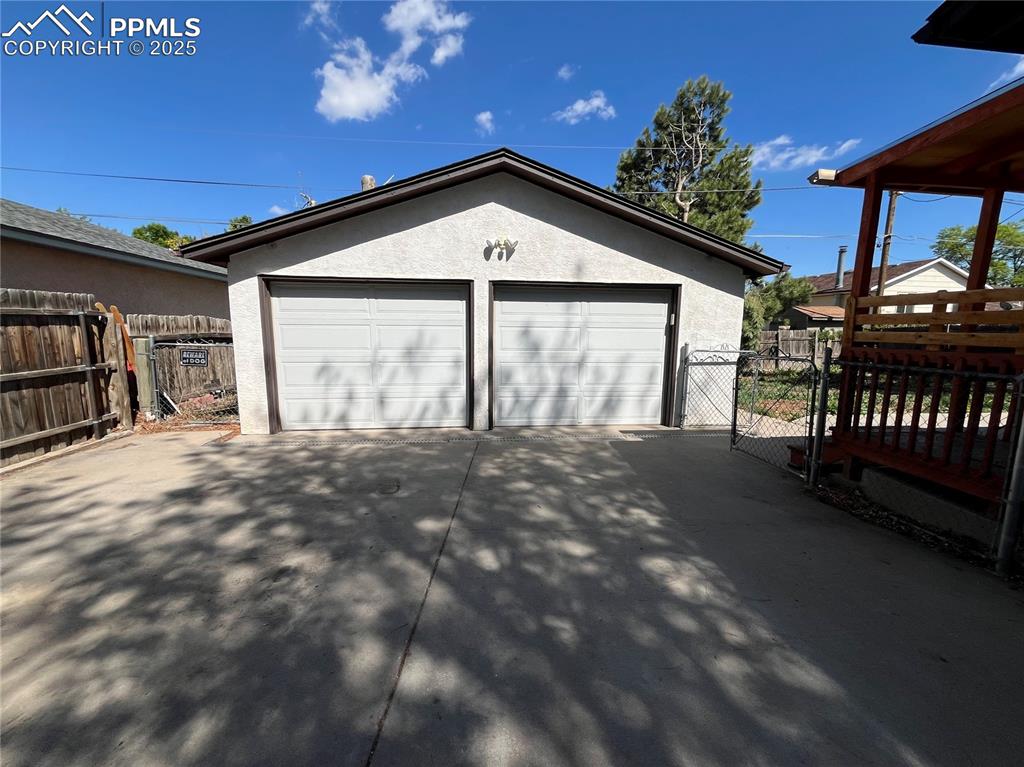
Detached garage with a gate
Disclaimer: The real estate listing information and related content displayed on this site is provided exclusively for consumers’ personal, non-commercial use and may not be used for any purpose other than to identify prospective properties consumers may be interested in purchasing.