2123 Kodiak Drive, Colorado Springs, CO, 80910

Ranch-style home featuring a garage, brick siding, and concrete driveway
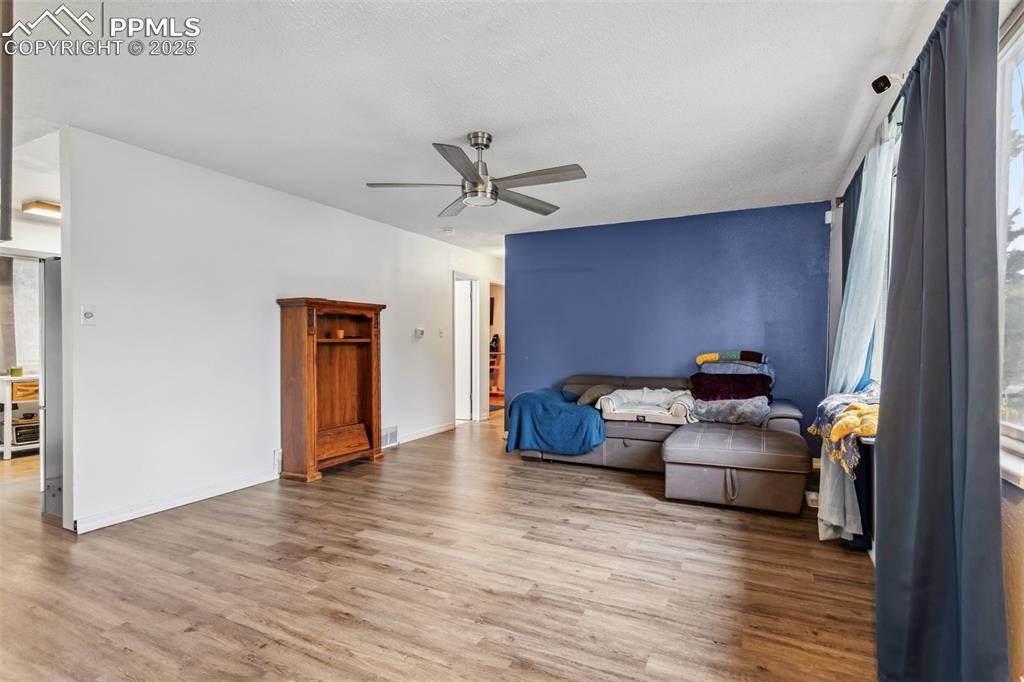
Other
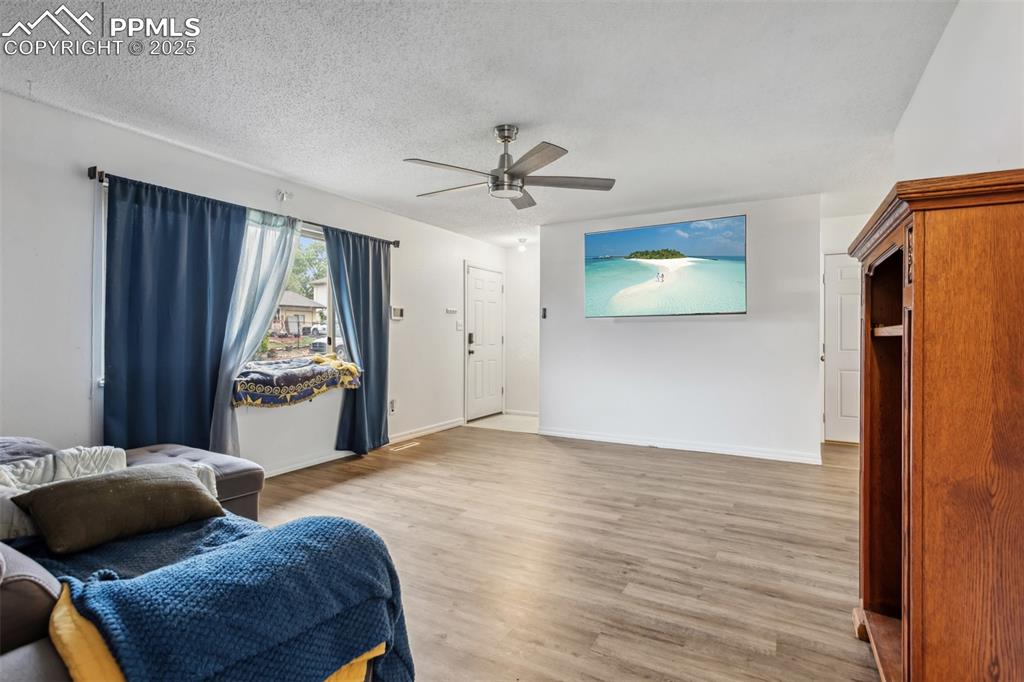
Living area featuring ceiling fan, light wood-type flooring, baseboards, and a textured ceiling
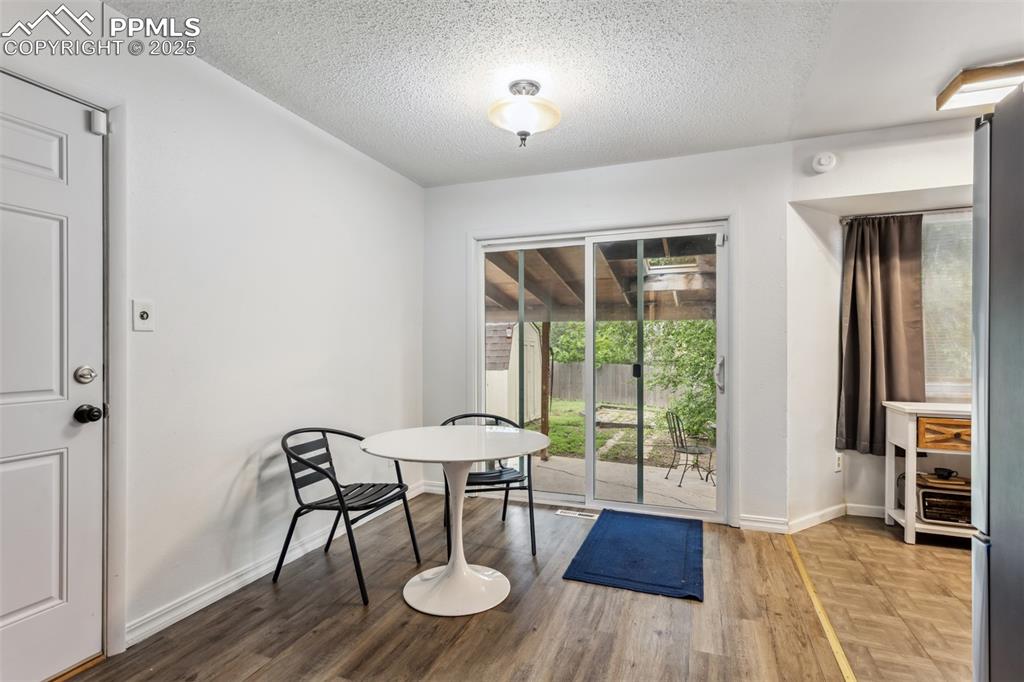
Unfurnished dining area featuring baseboards, a textured ceiling, and wood finished floors
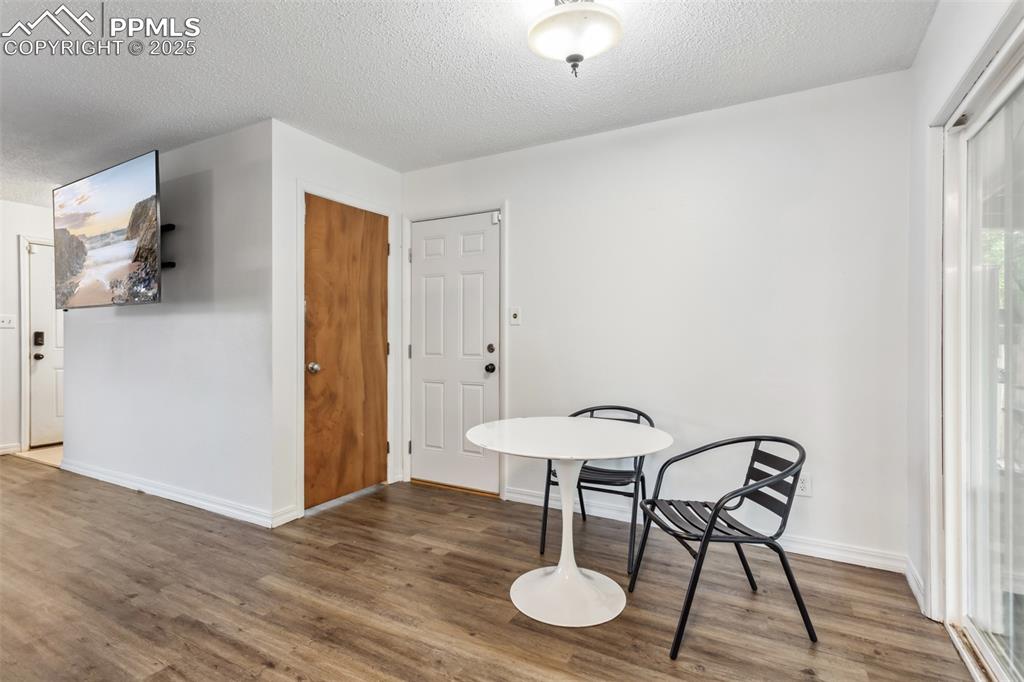
Living area featuring wood finished floors, a textured ceiling, and baseboards
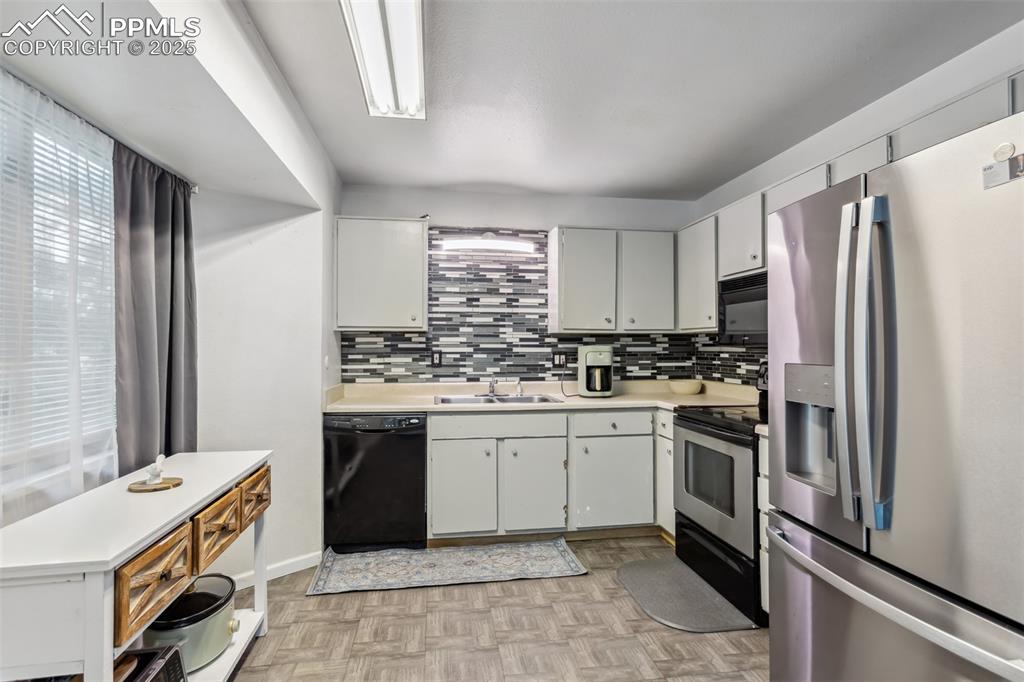
Kitchen featuring black appliances, a sink, light countertops, and healthy amount of natural light
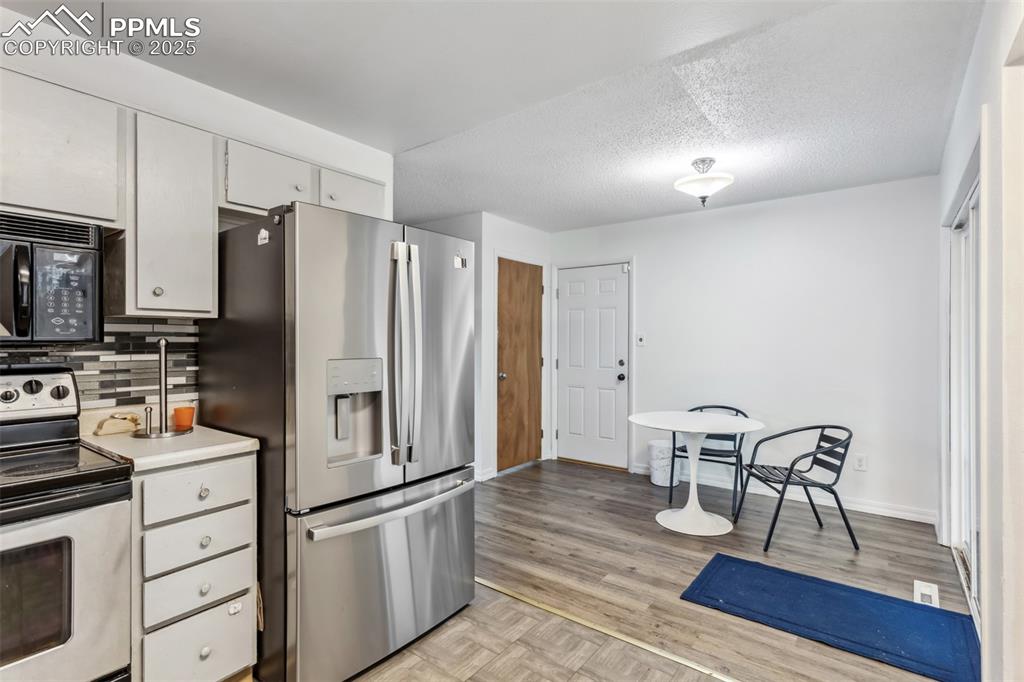
Kitchen with stainless steel appliances, tasteful backsplash, white cabinets, light wood-style floors, and light countertops
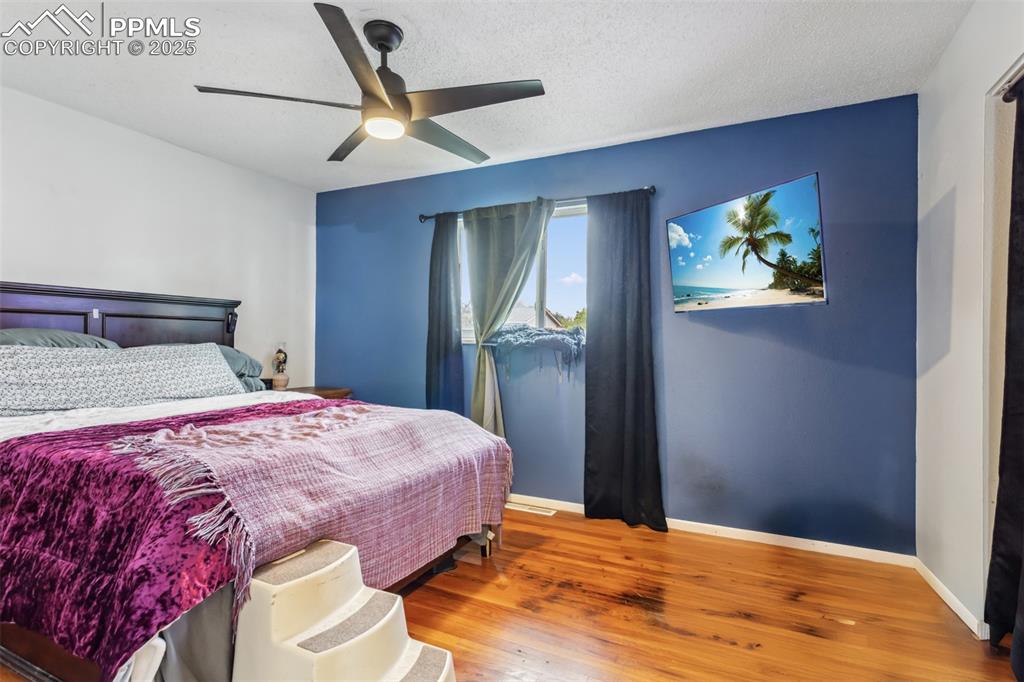
Bedroom featuring baseboards, wood finished floors, and ceiling fan
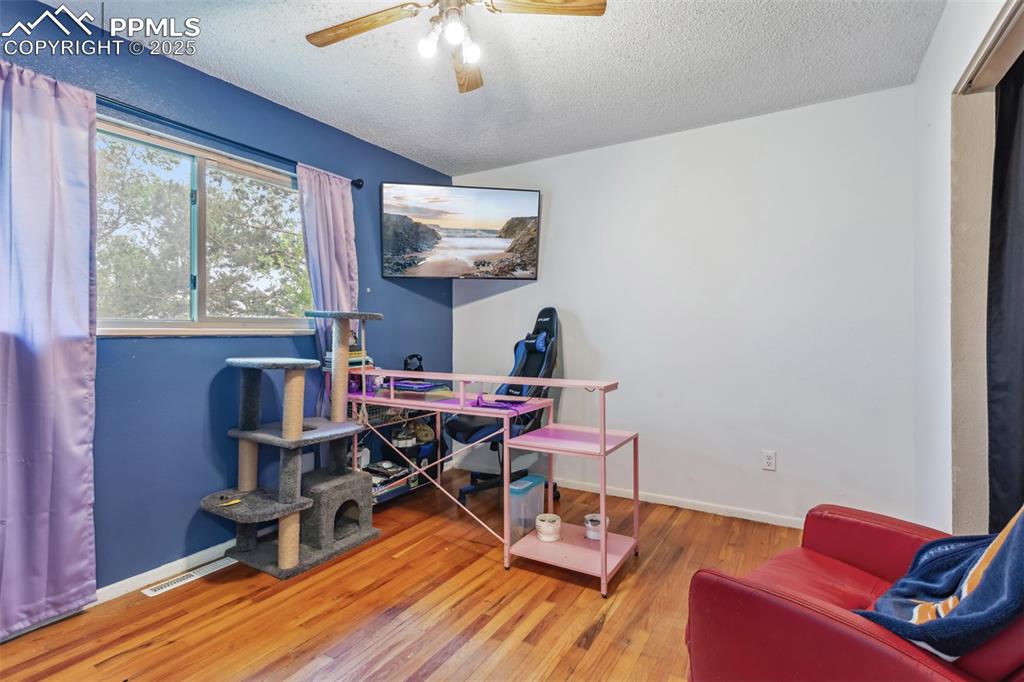
Home office with a textured ceiling, a ceiling fan, wood finished floors, and baseboards
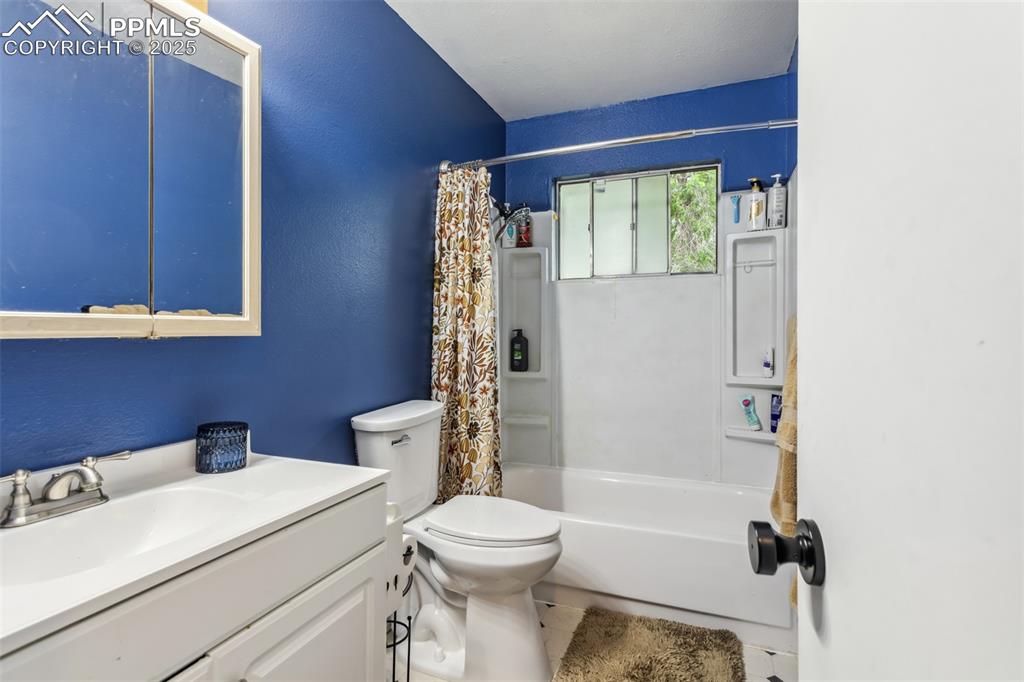
Bathroom featuring toilet, vanity, shower / tub combo with curtain, a textured wall, and tile patterned flooring
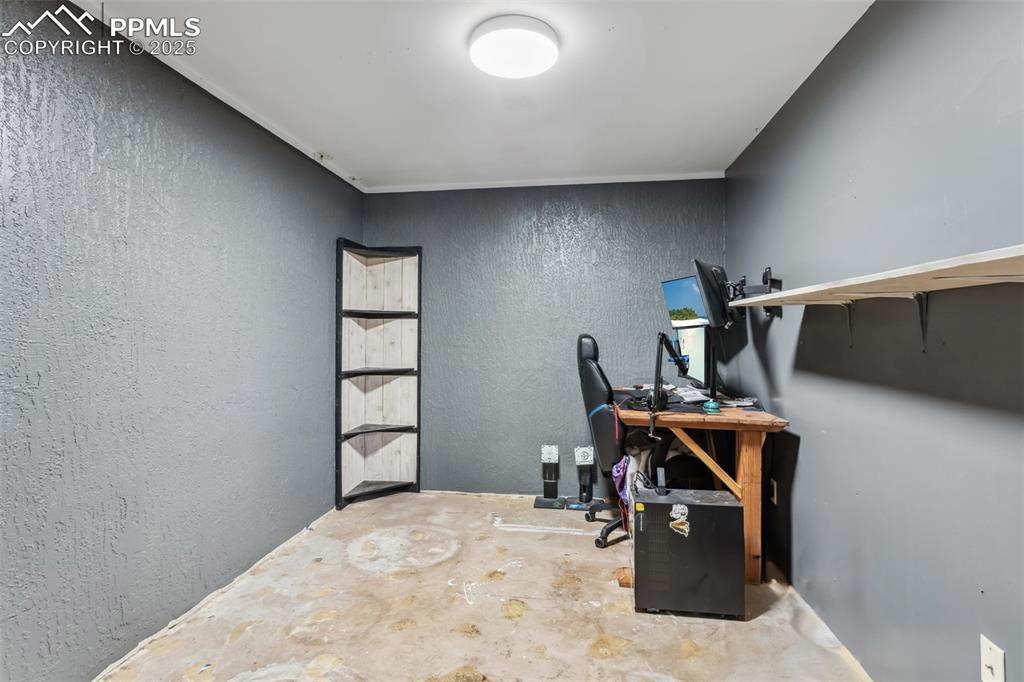
Office featuring unfinished concrete floors and a textured wall
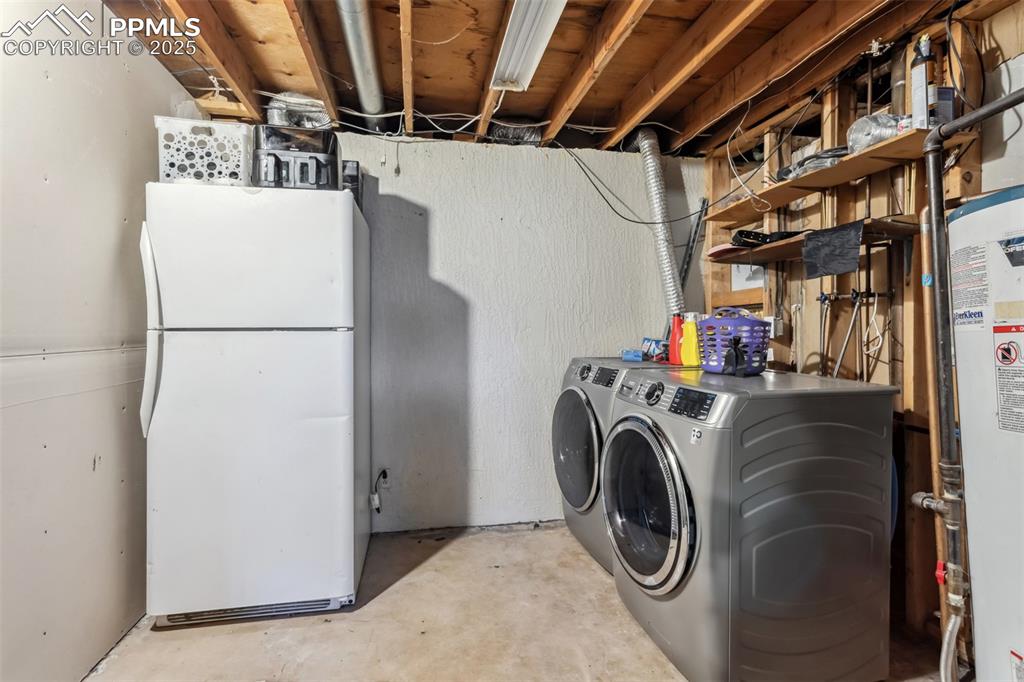
Laundry room with washer and dryer
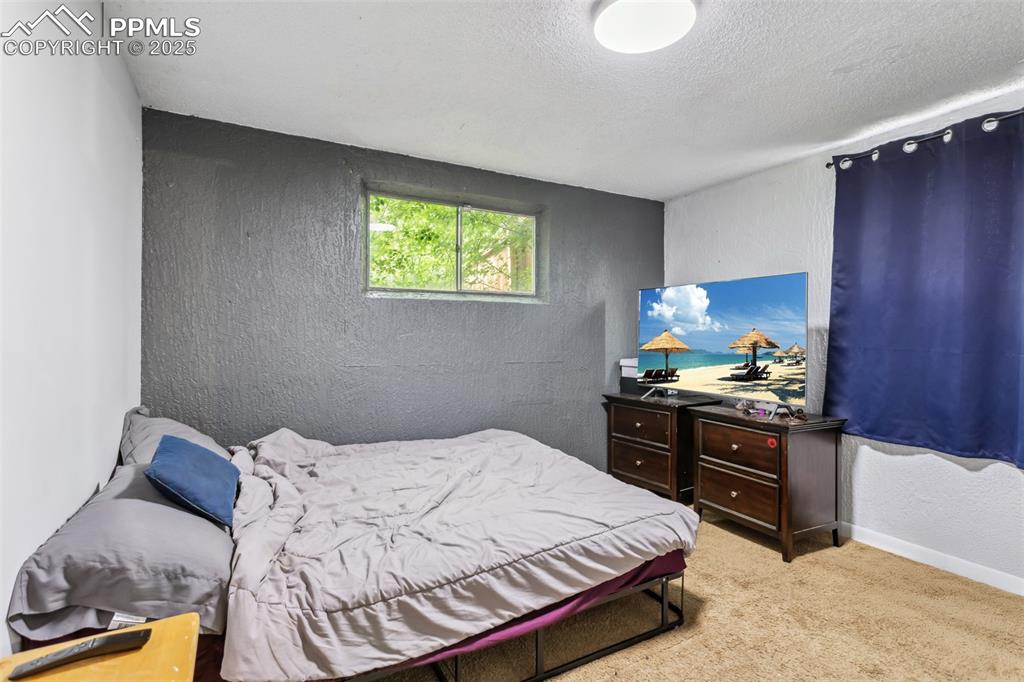
Bedroom with carpet flooring, a textured ceiling, a textured wall, and baseboards
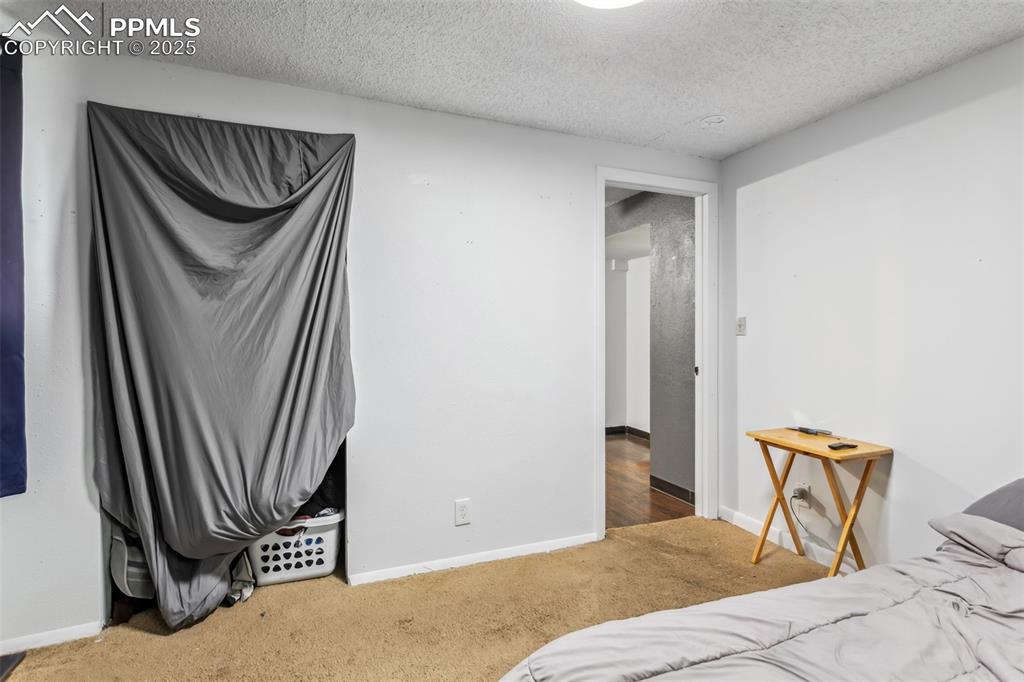
Carpeted bedroom with a textured ceiling and baseboards
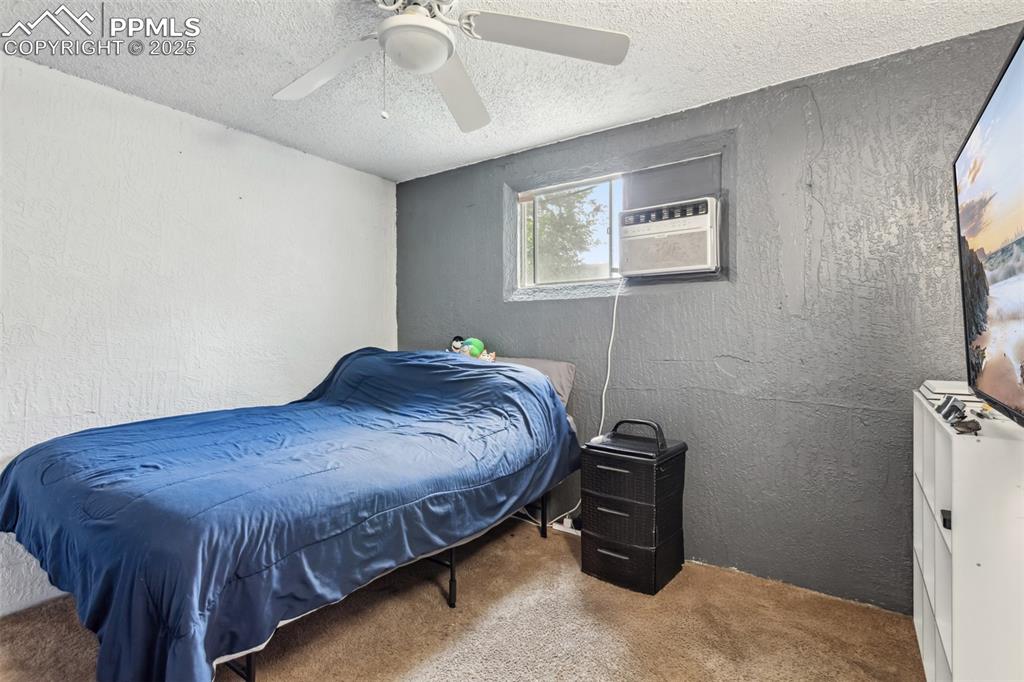
Bedroom featuring carpet, a textured ceiling, a textured wall, an AC wall unit, and ceiling fan
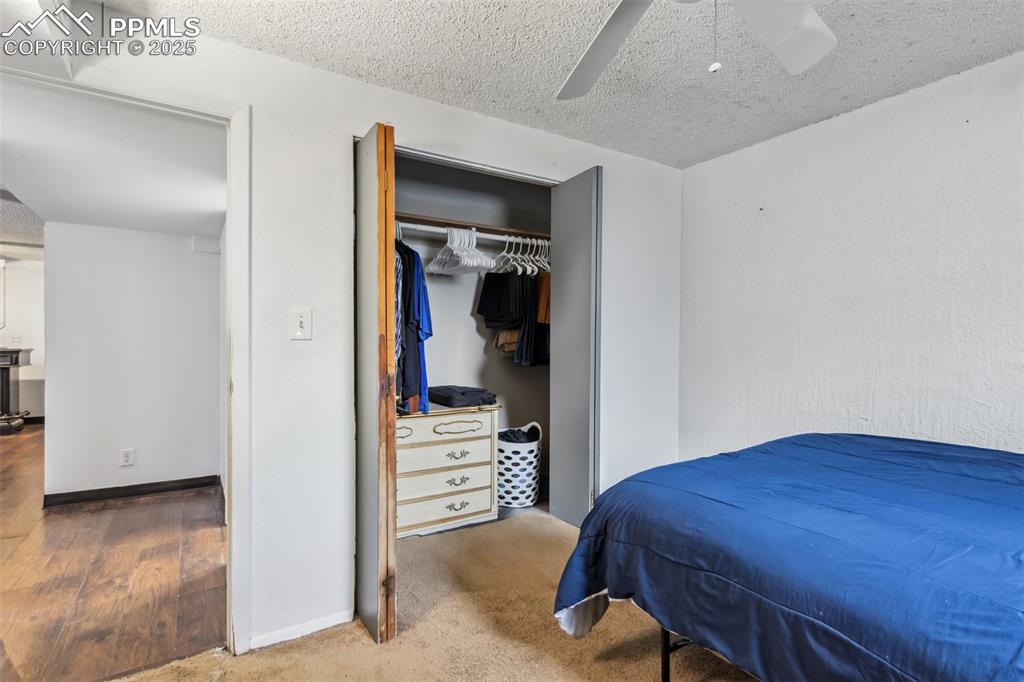
Bedroom featuring a textured ceiling, a ceiling fan, a closet, baseboards, and carpet
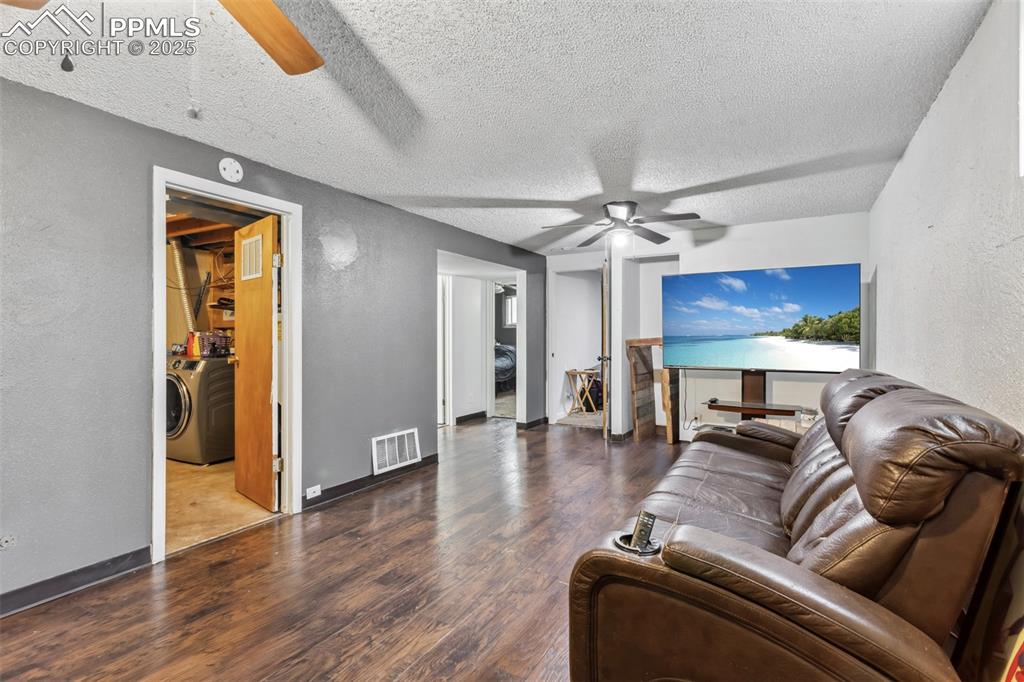
Living area with ceiling fan, washer / dryer, a textured wall, wood finished floors, and a textured ceiling
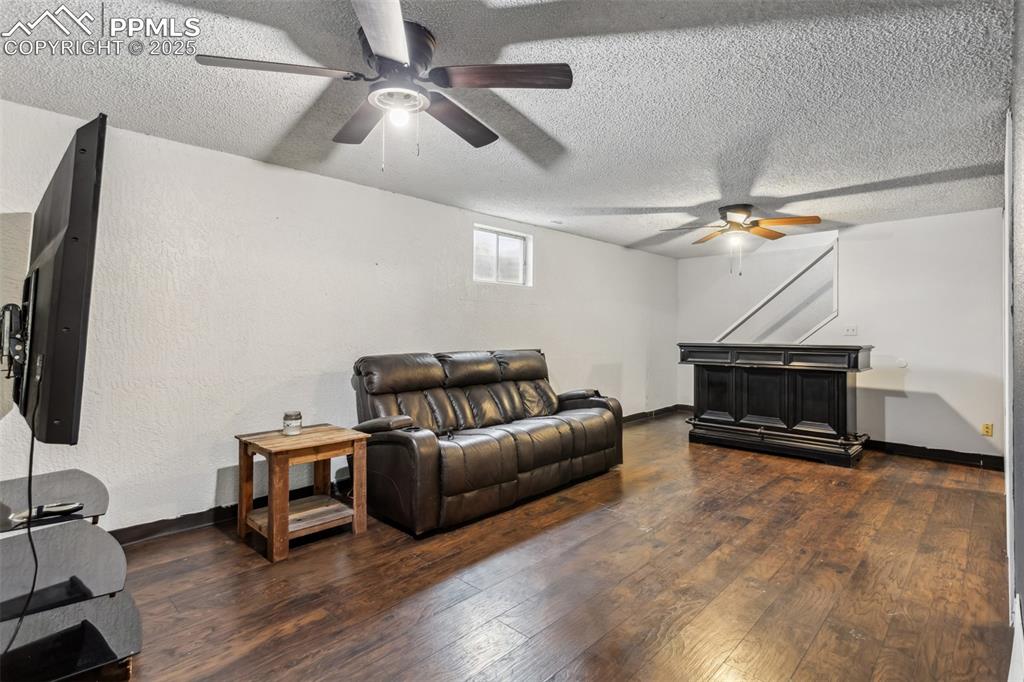
Living area featuring a ceiling fan, hardwood / wood-style floors, a textured ceiling, and baseboards
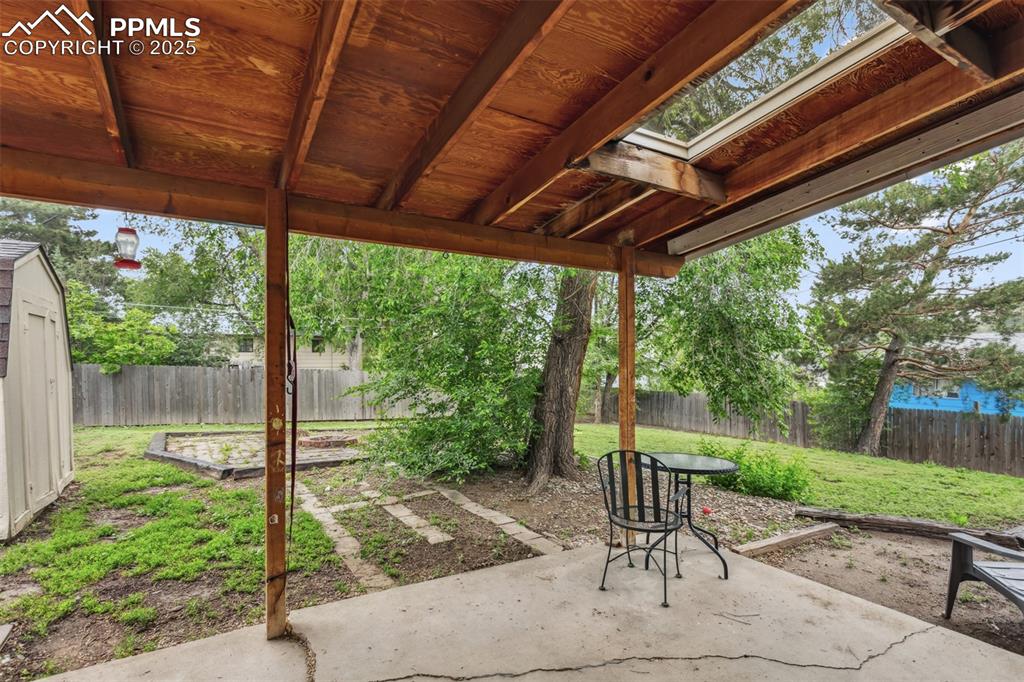
View of patio / terrace
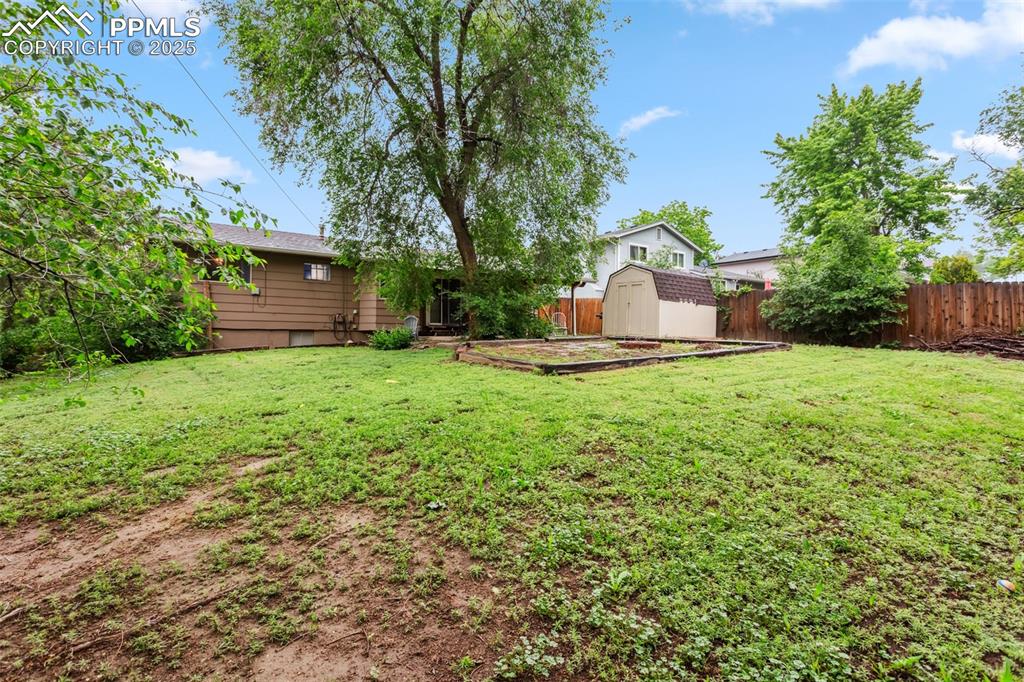
View of yard
Disclaimer: The real estate listing information and related content displayed on this site is provided exclusively for consumers’ personal, non-commercial use and may not be used for any purpose other than to identify prospective properties consumers may be interested in purchasing.