13055 Woodlake Road, Elbert, CO, 80106

View of front of house featuring stairway, an outdoor structure, a front lawn, and concrete driveway
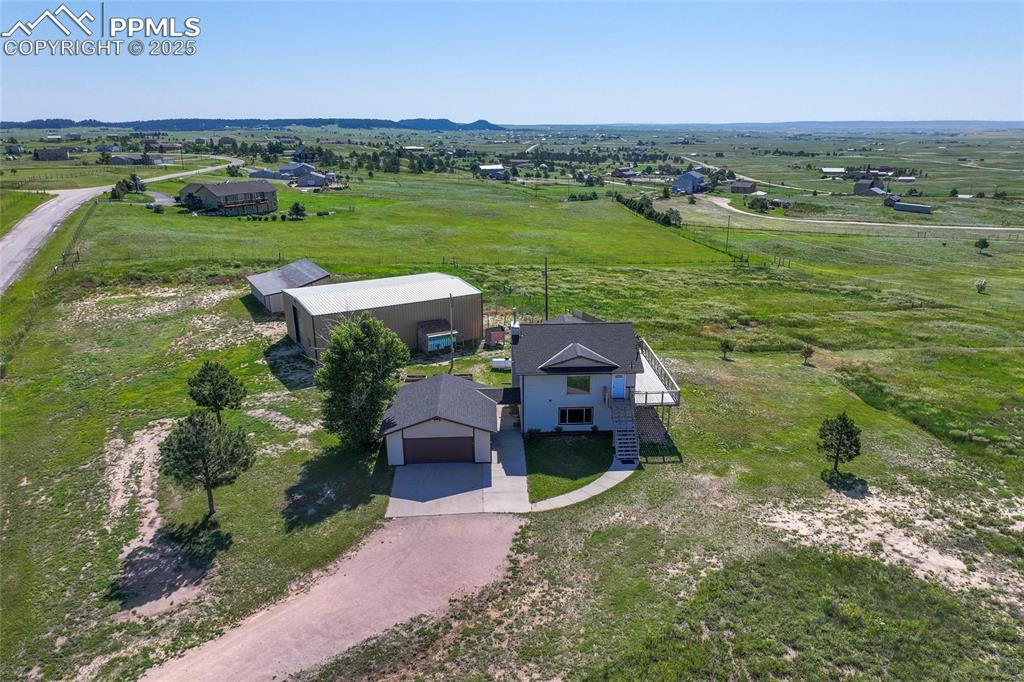
View of rural area with a pastoral area
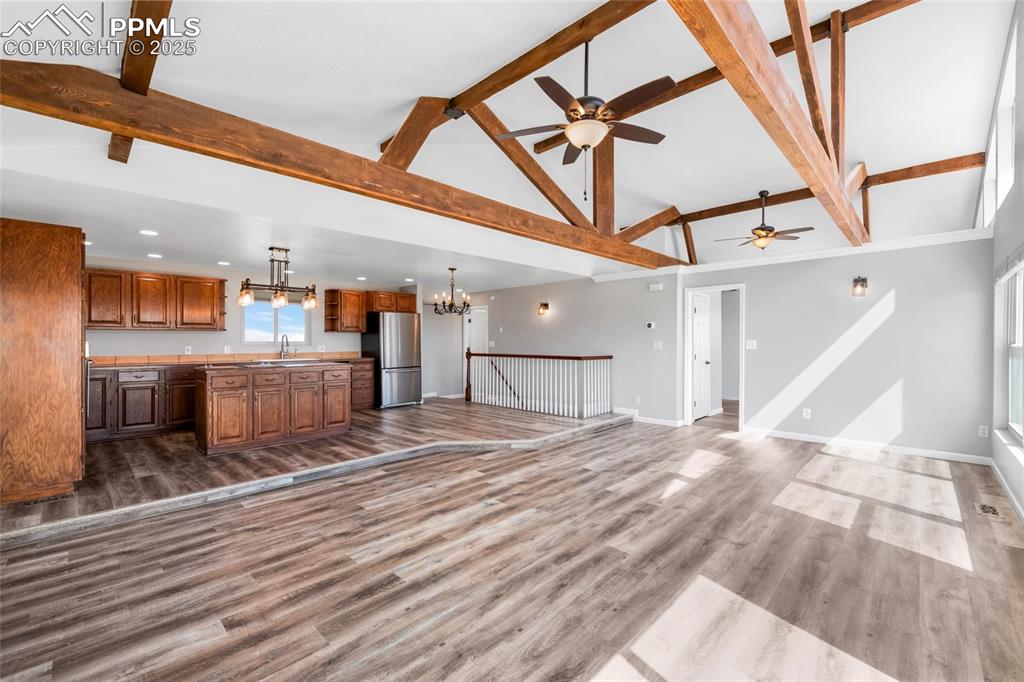
Unfurnished living room with a sink, a chandelier, ceiling fan, high vaulted ceiling, and baseboards
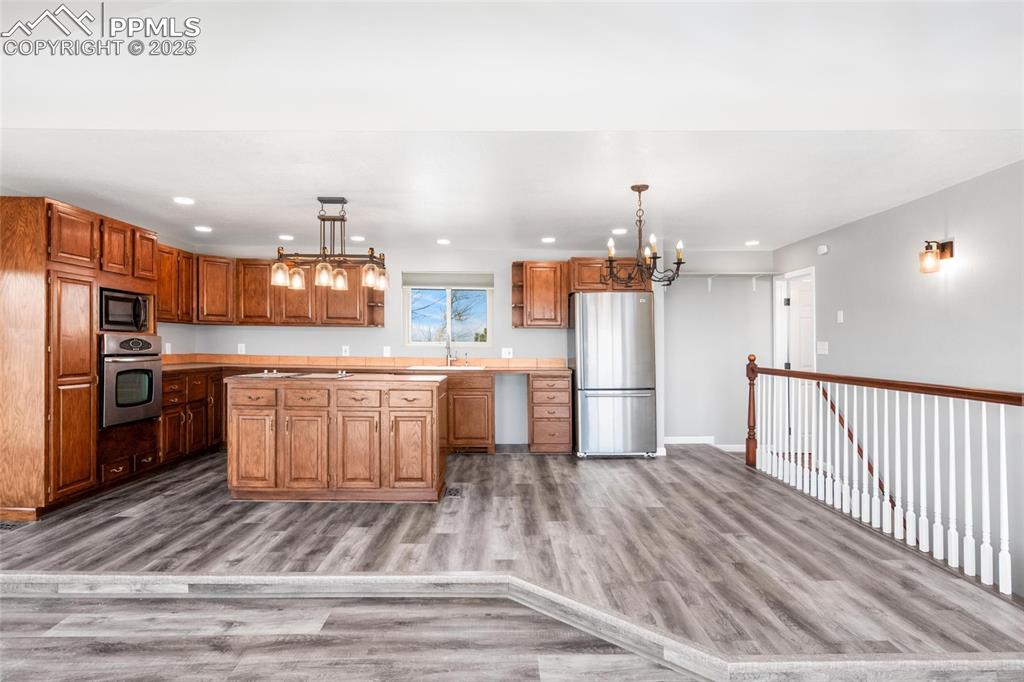
Kitchen with stainless steel appliances, a chandelier, a sink, light wood-style flooring, and light countertops
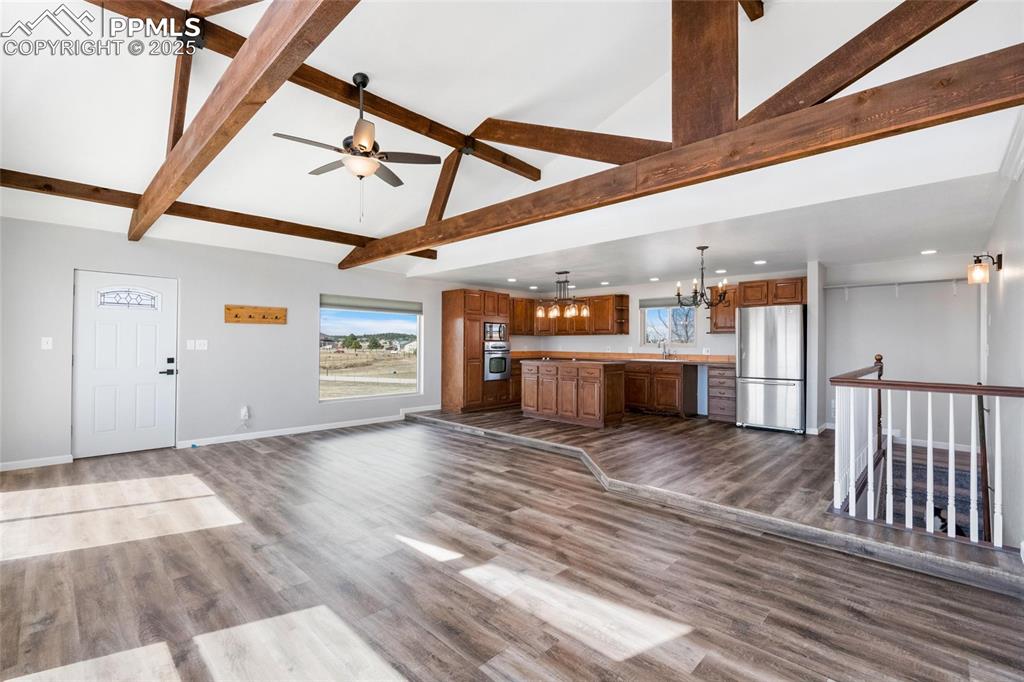
Unfurnished living room featuring a chandelier, recessed lighting, a sink, a ceiling fan, and beamed ceiling
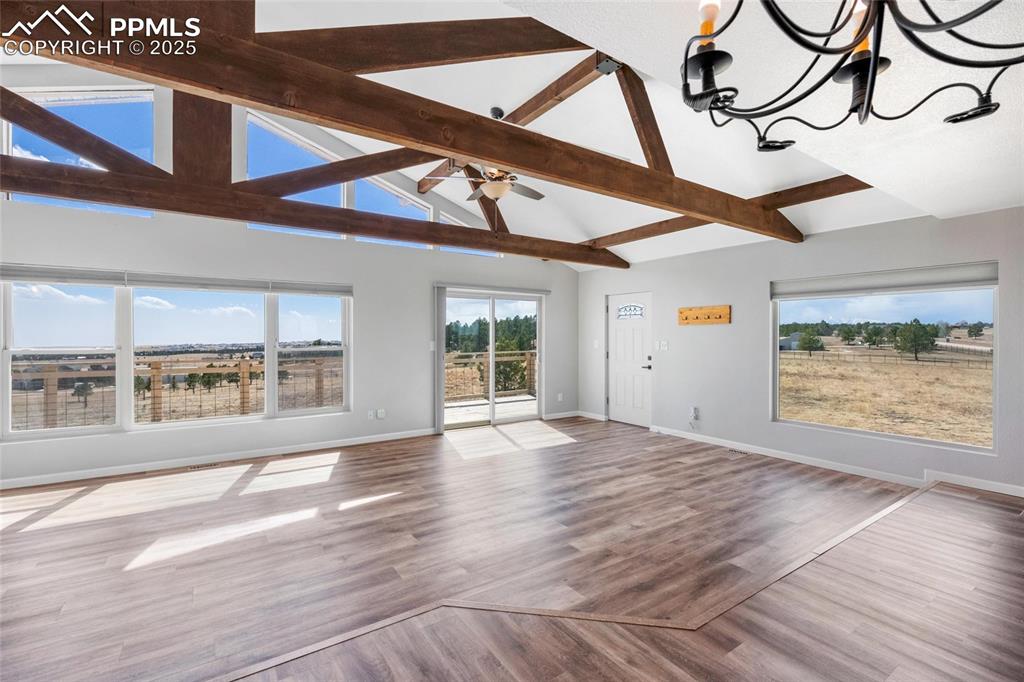
Unfurnished living room with beam ceiling, baseboards, a chandelier, wood finished floors, and high vaulted ceiling
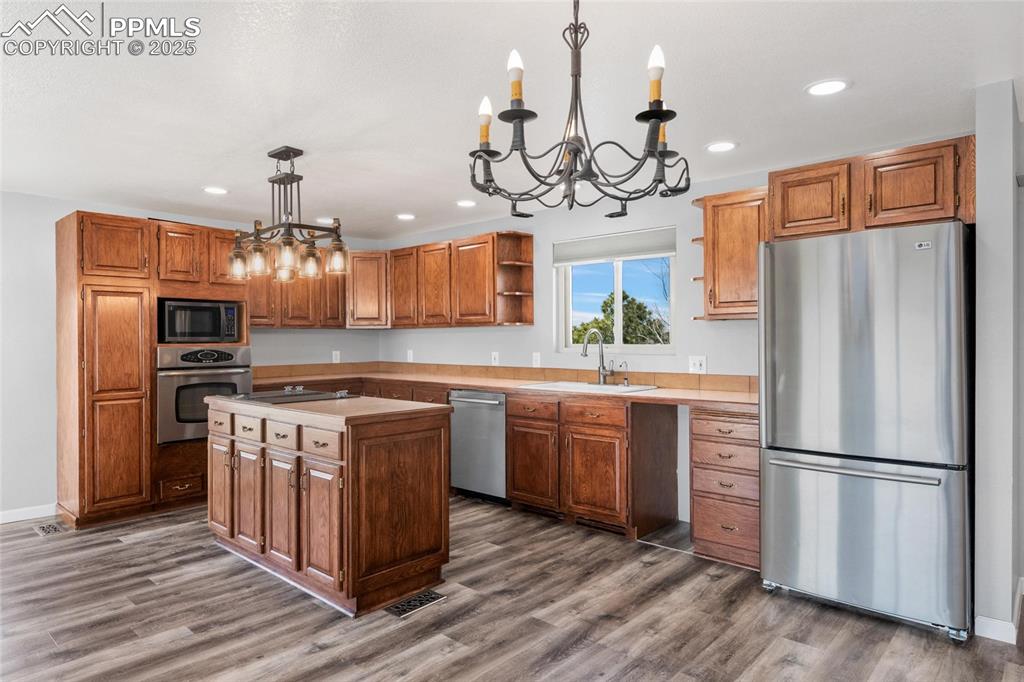
Kitchen with stainless steel appliances, a chandelier, dark wood finished floors, a sink, and light countertops
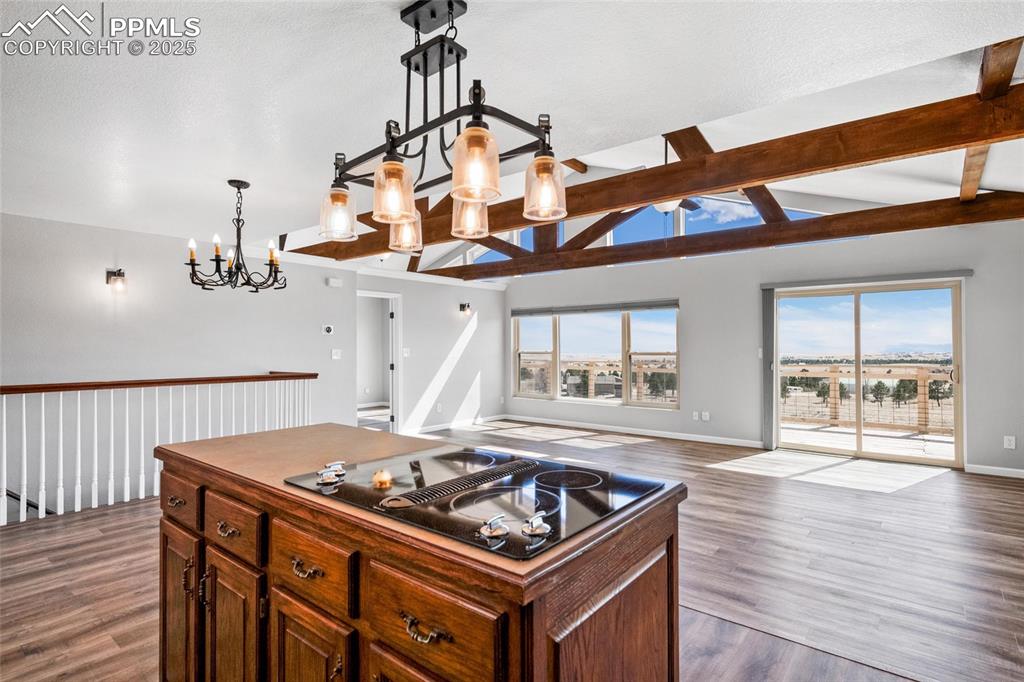
Kitchen featuring open floor plan, a chandelier, dark wood-type flooring, black electric stovetop, and baseboards
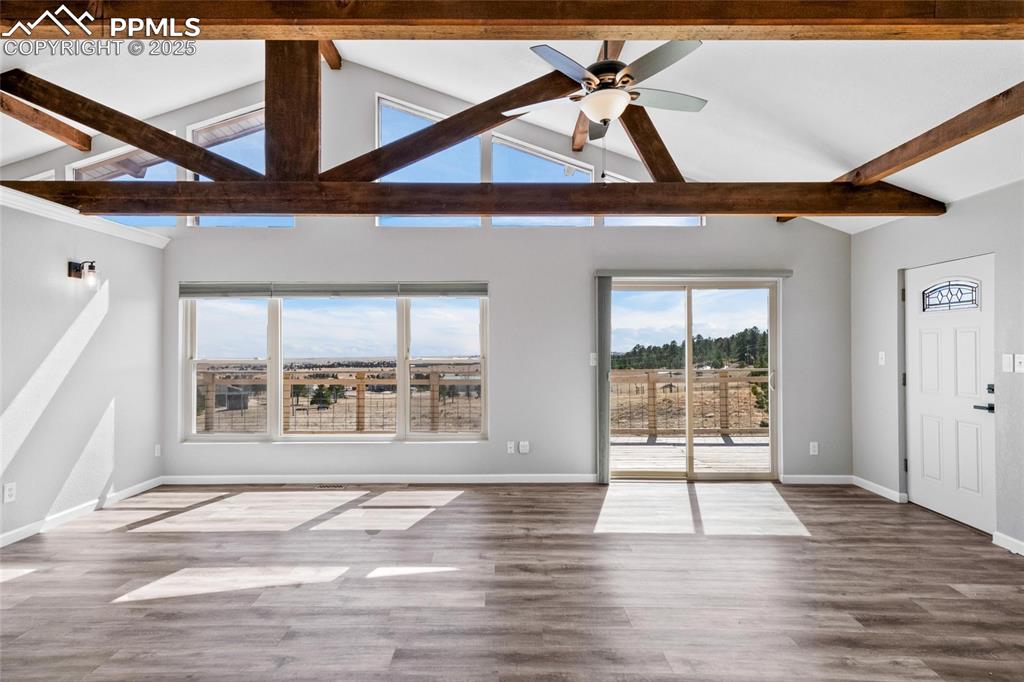
Unfurnished living room with beamed ceiling, baseboards, ceiling fan, wood finished floors, and high vaulted ceiling
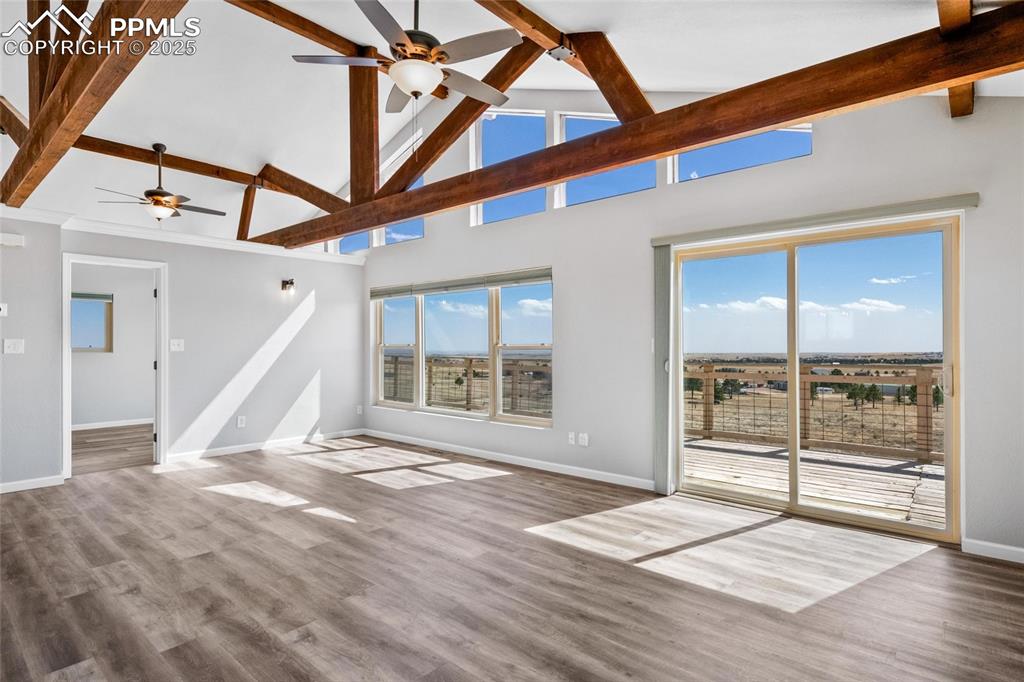
Unfurnished living room featuring a ceiling fan, beamed ceiling, baseboards, high vaulted ceiling, and wood finished floors
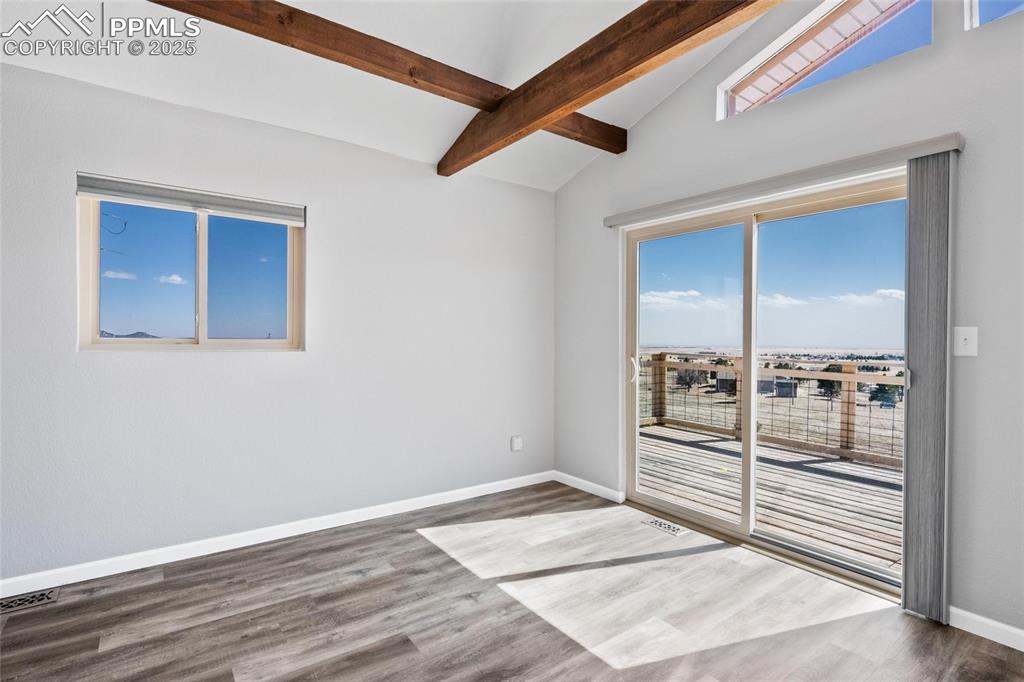
Spare room with wood finished floors and baseboards
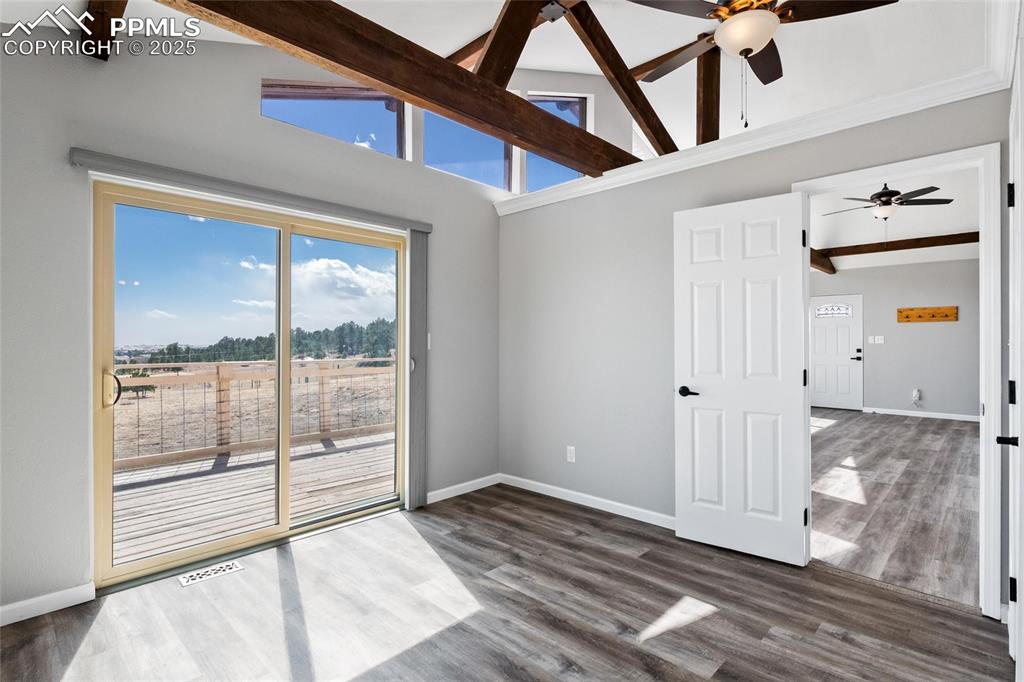
Unfurnished room featuring a ceiling fan, baseboards, and dark wood-type flooring
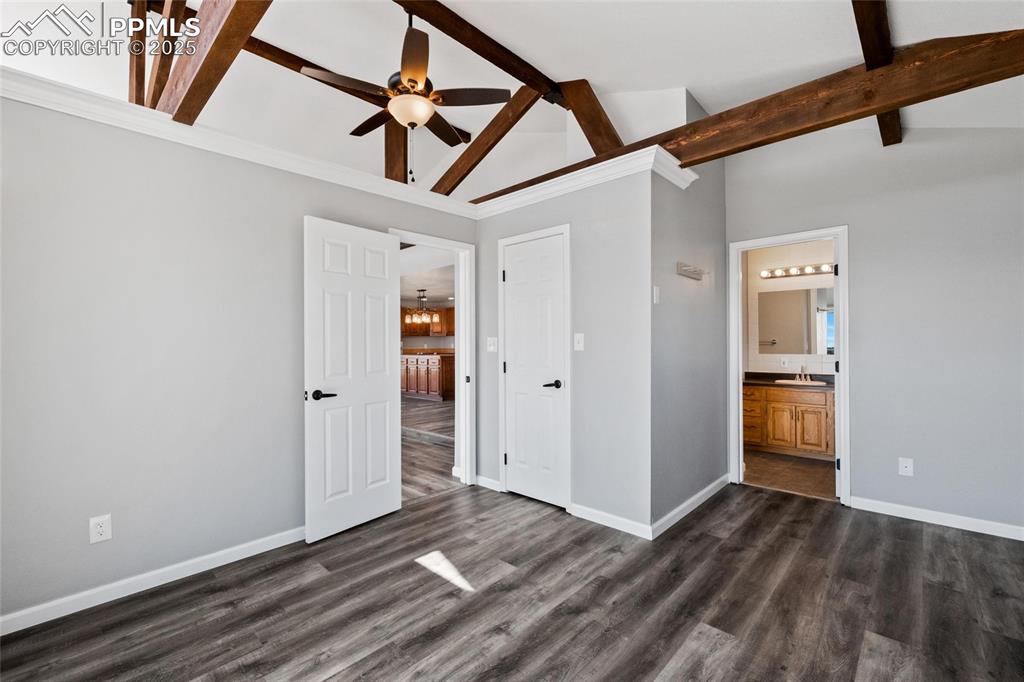
Unfurnished bedroom featuring a sink, baseboards, dark wood-style floors, and connected bathroom
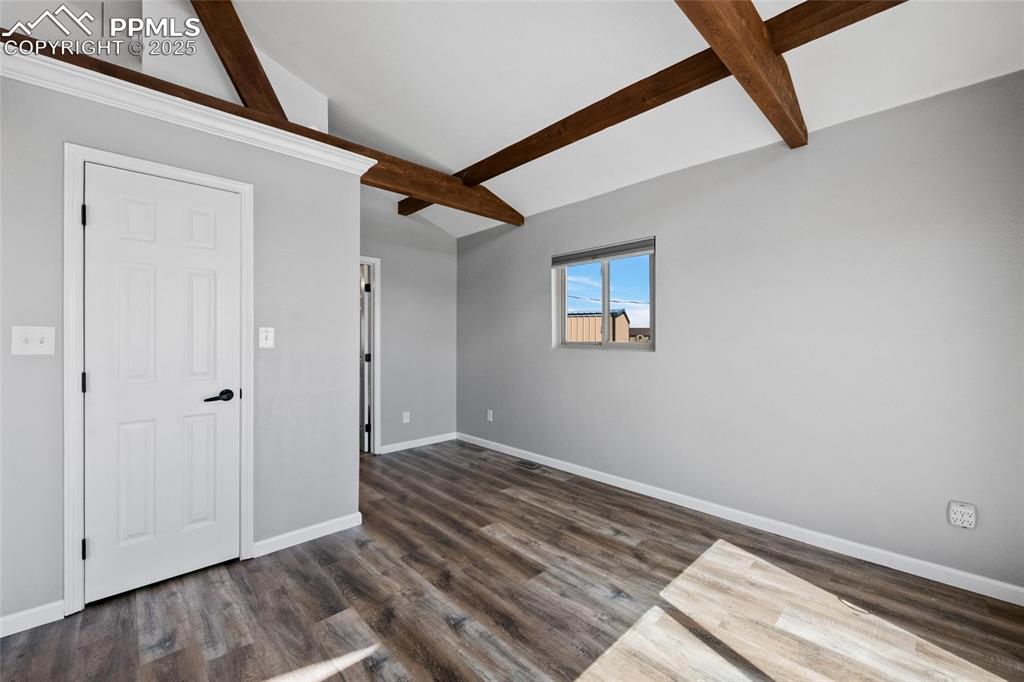
Unfurnished room featuring baseboards and dark wood-style flooring
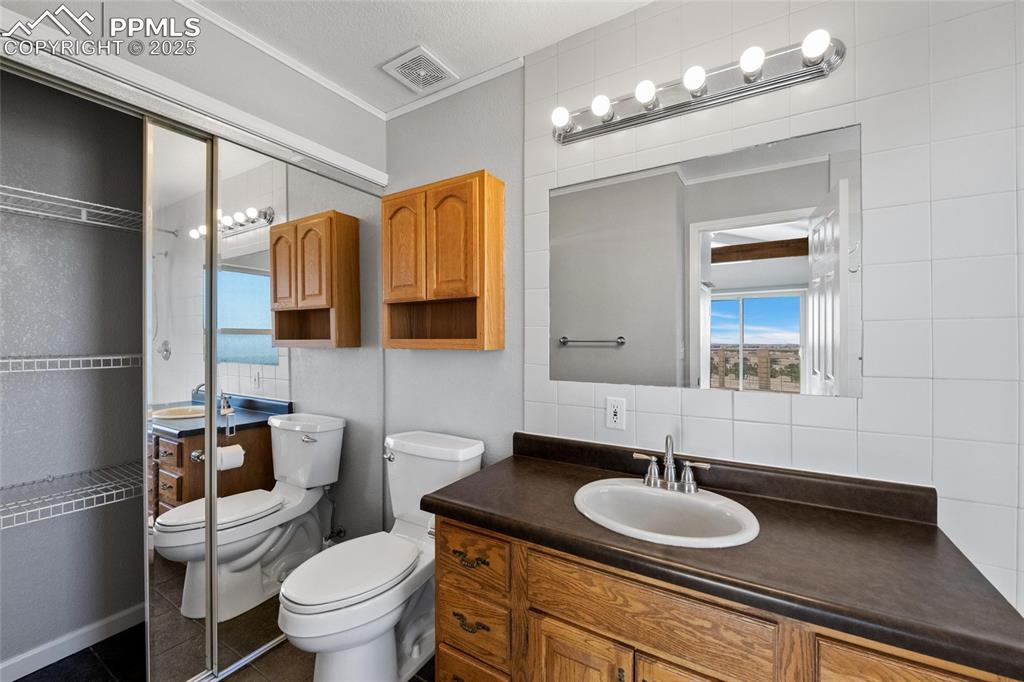
Bathroom featuring toilet, vanity, a shower, tile patterned flooring, and tasteful backsplash
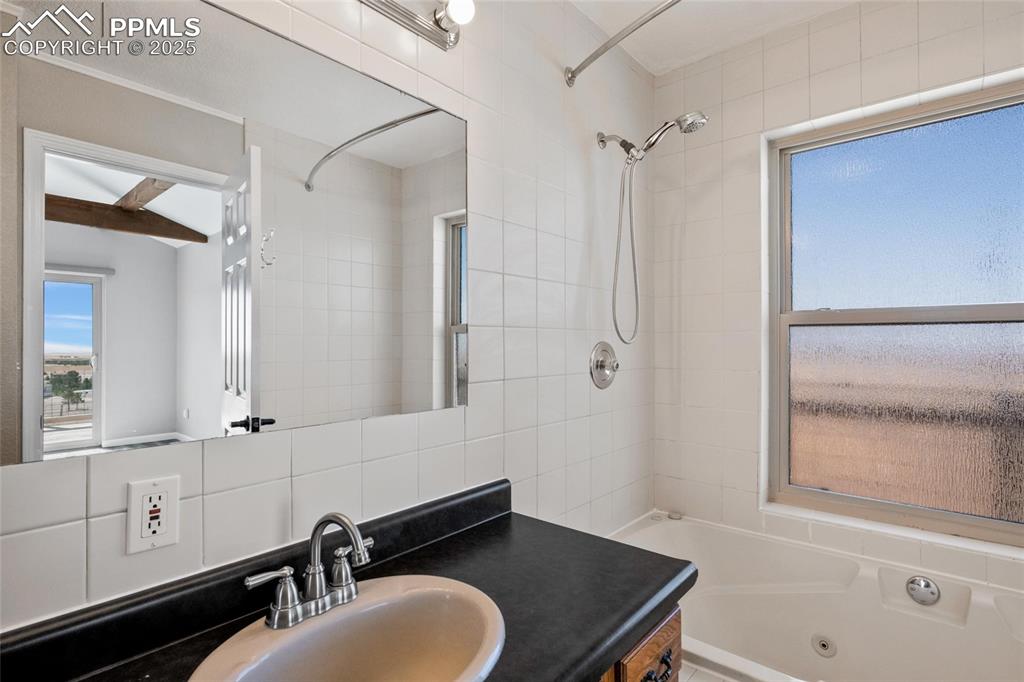
Bathroom featuring a combined bath / shower with jetted tub, vanity, and decorative backsplash
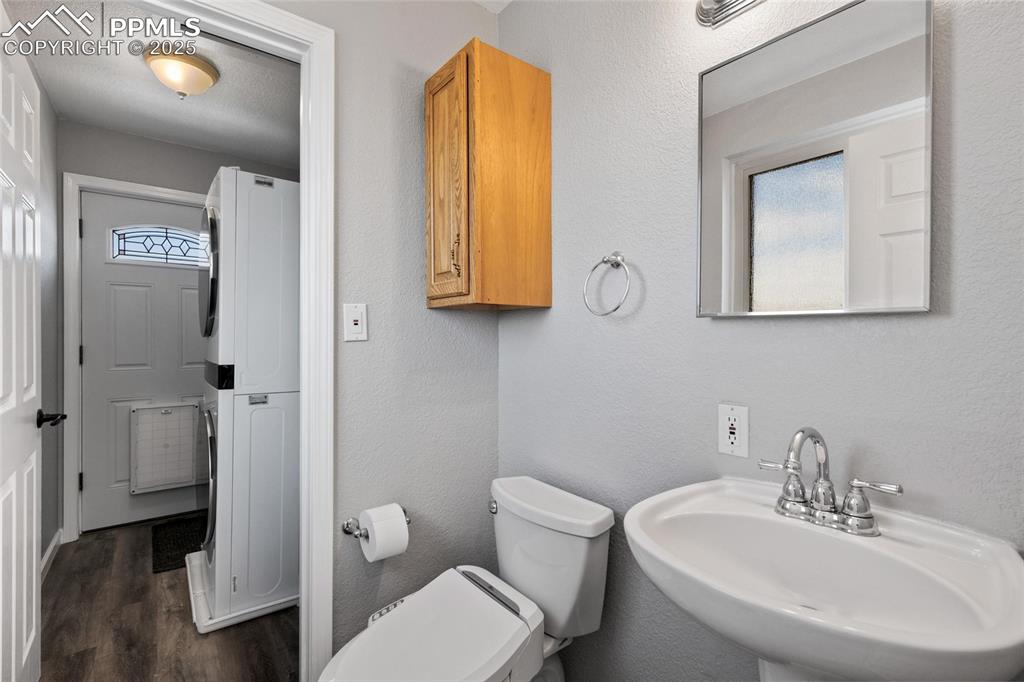
Half bathroom featuring estacked washer and dryer, a sink, wood finished floors, and toilet
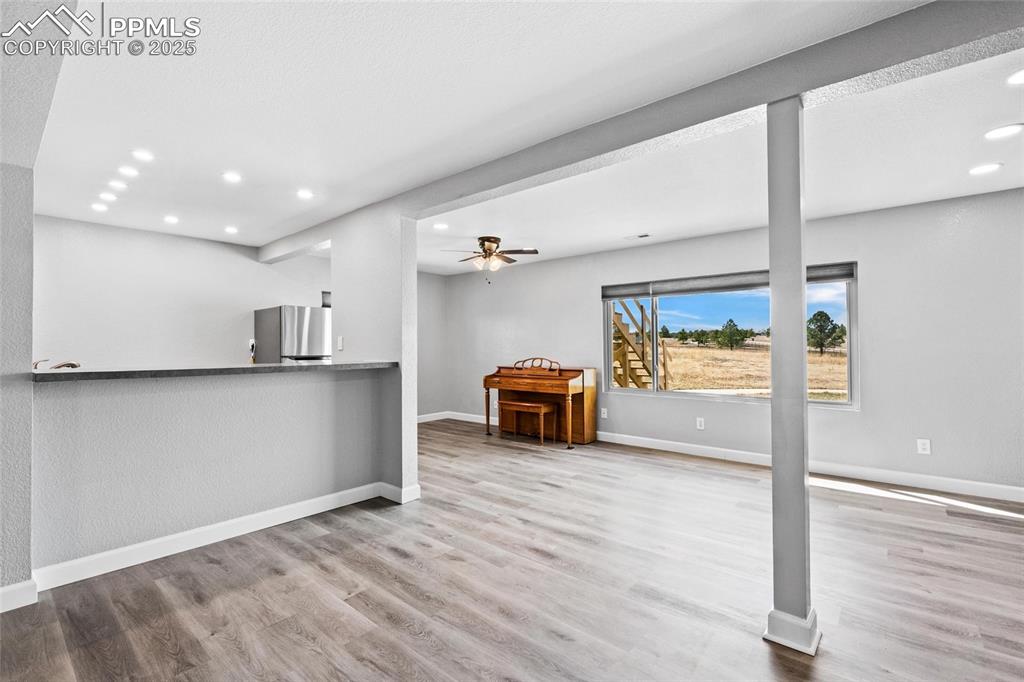
Living room featuring recessed lighting, wood finished floors, a ceiling fan, and baseboards
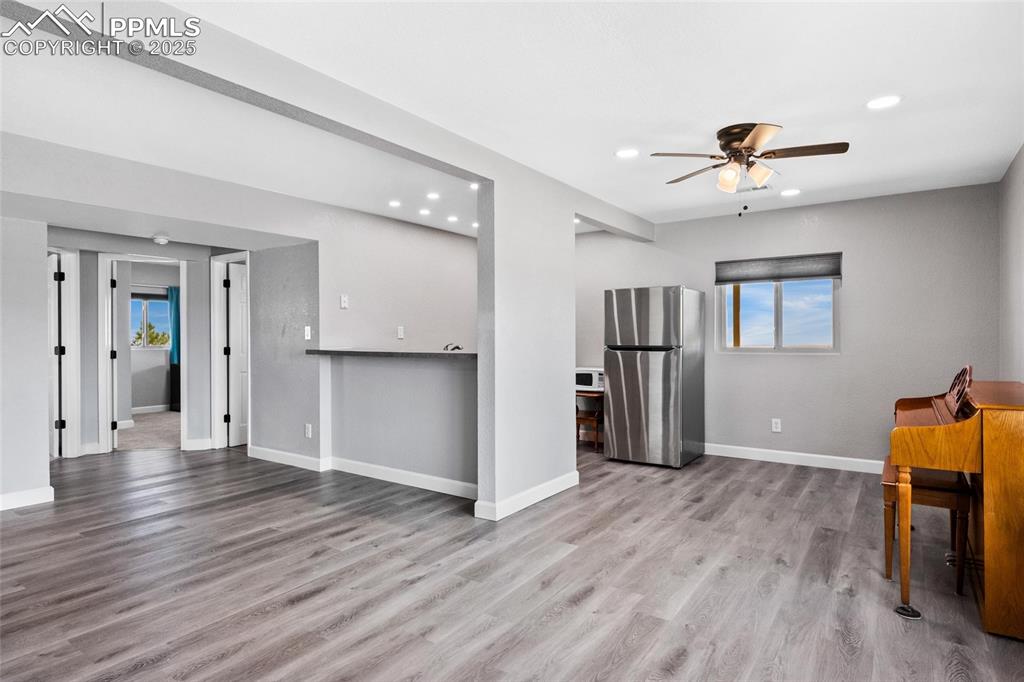
Unfurnished living room featuring a ceiling fan, healthy amount of natural light, baseboards, wood finished floors, and recessed lighting
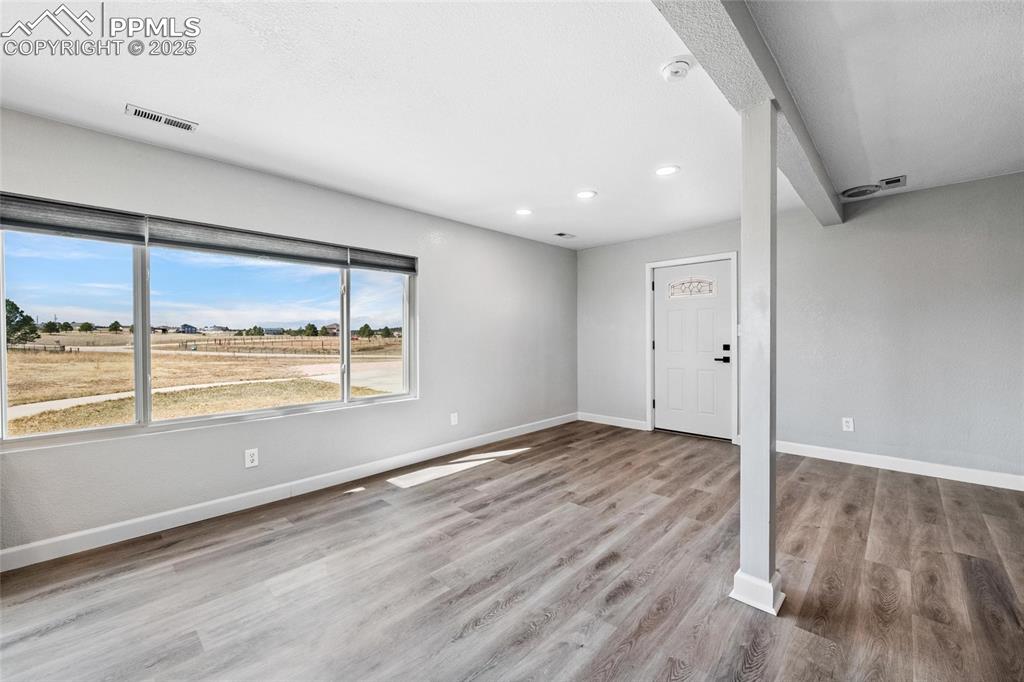
Other
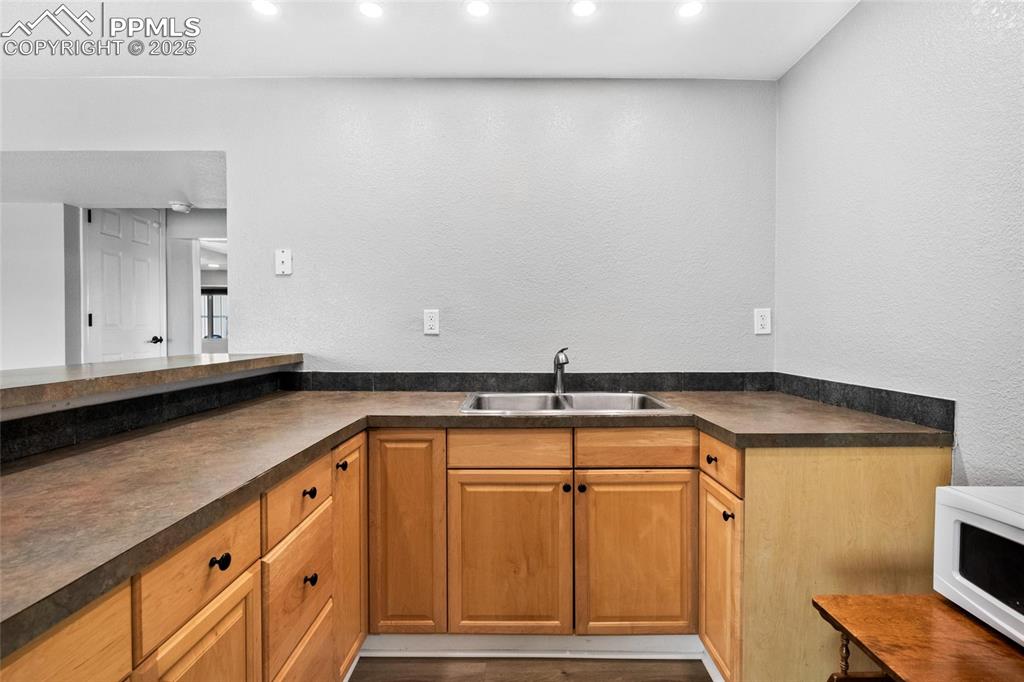
Kitchen featuring a sink, dark countertops, white microwave, recessed lighting, and dark wood-style flooring
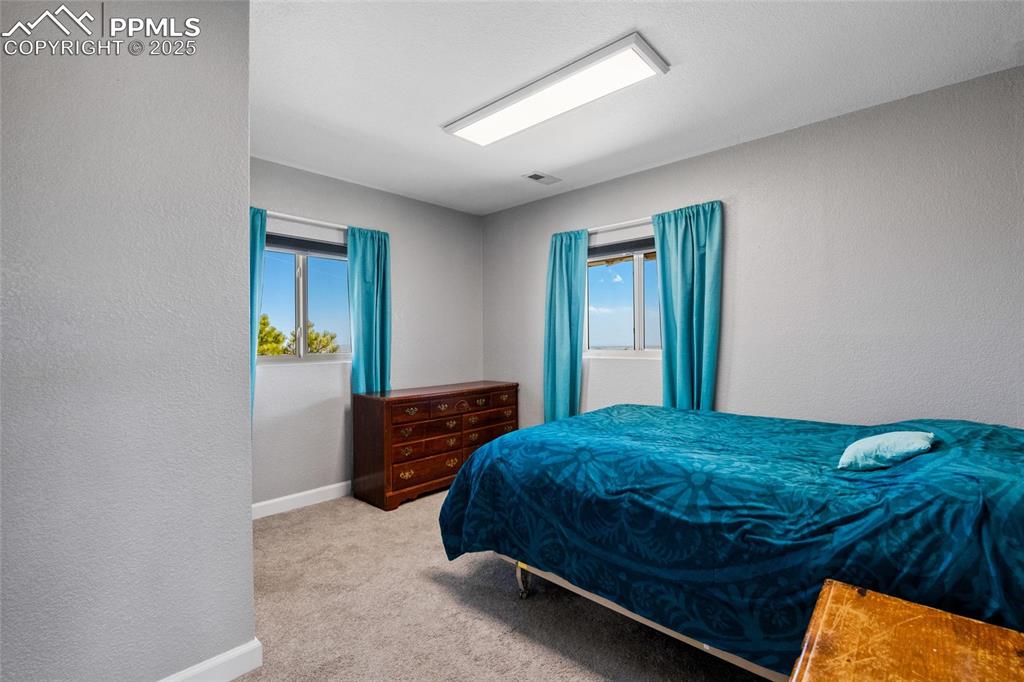
Carpeted bedroom with multiple windows, baseboards, and a textured wall
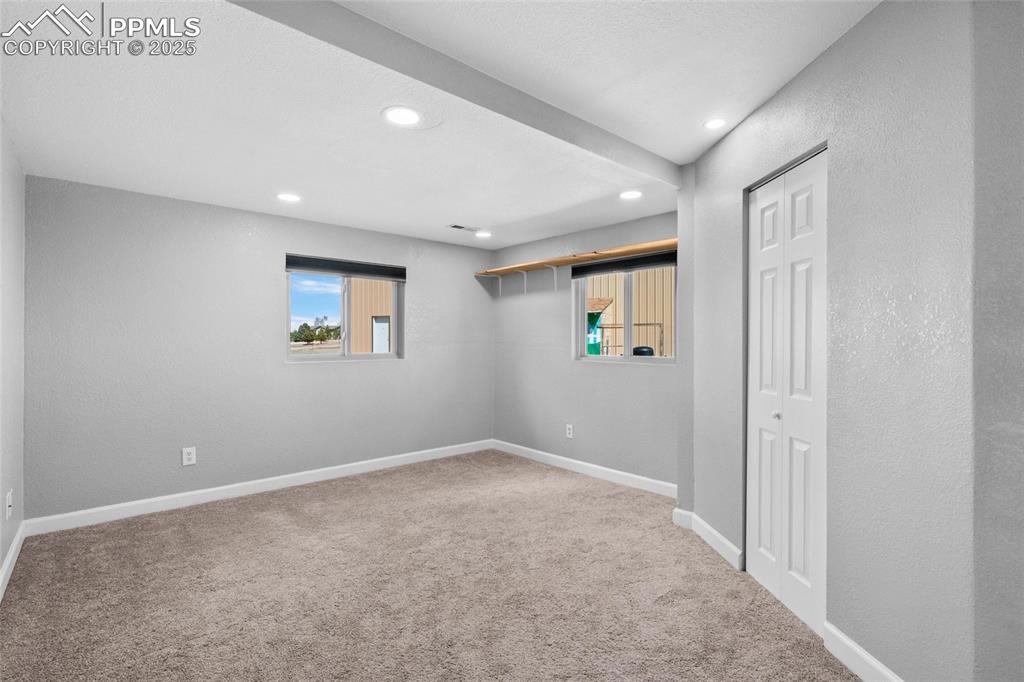
Other
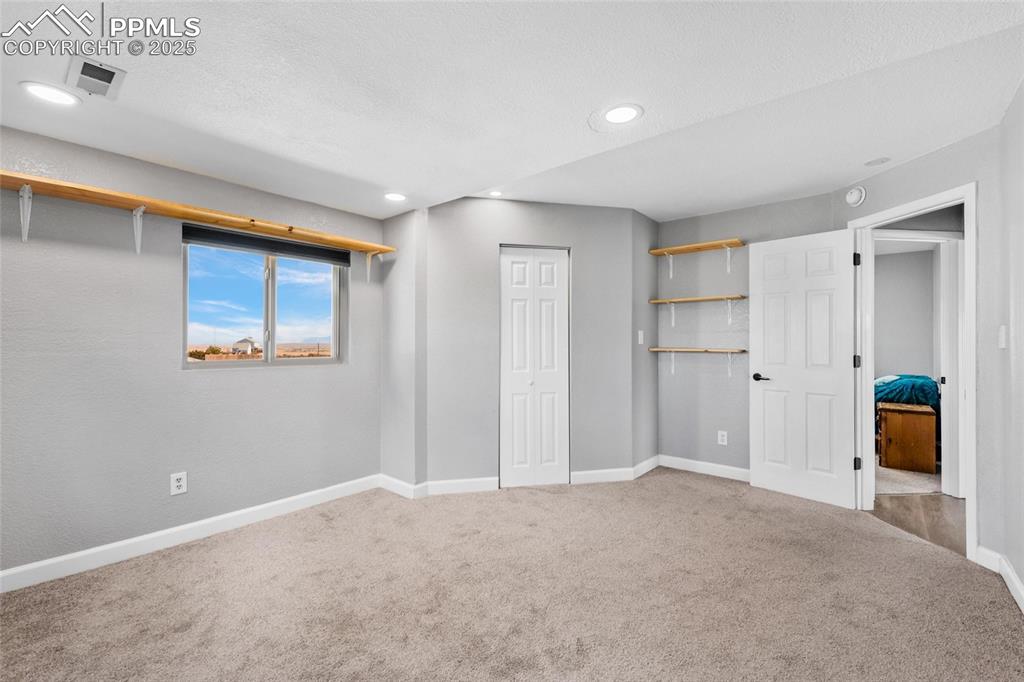
Unfurnished bedroom with carpet flooring, baseboards, recessed lighting, and a closet
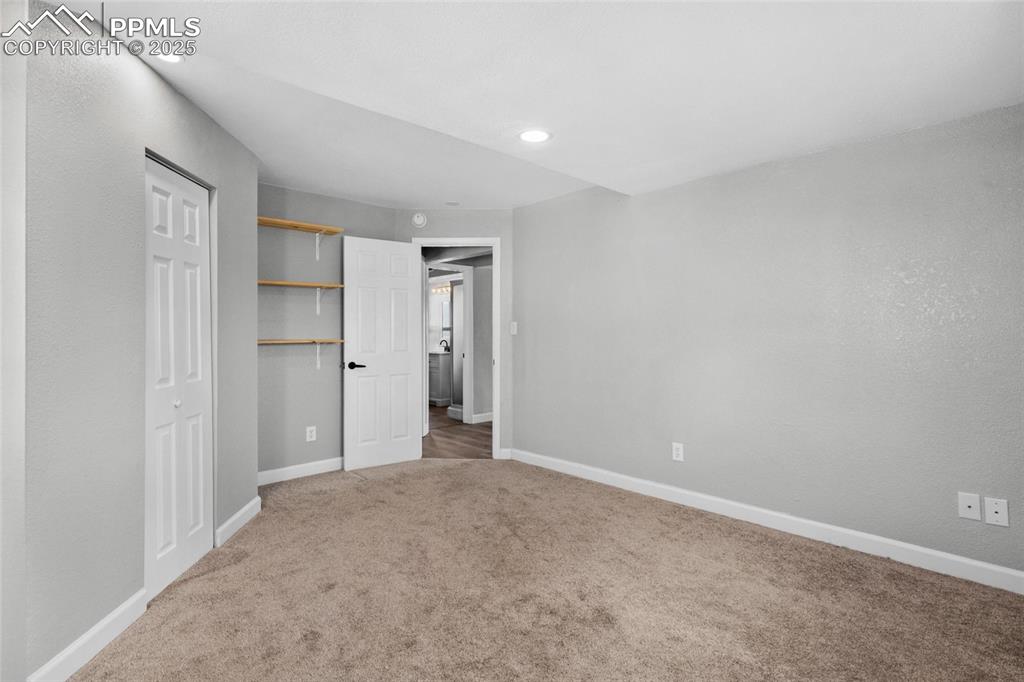
Unfurnished bedroom featuring carpet, baseboards, recessed lighting, and a closet
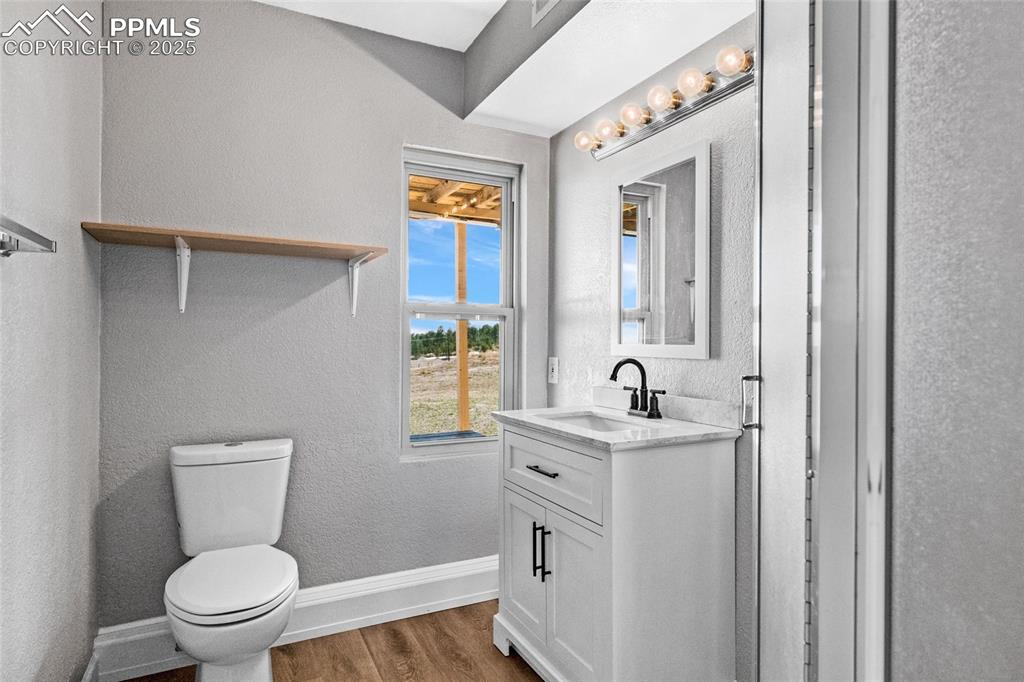
Bathroom with vanity, toilet, wood finished floors, baseboards, and a textured wall
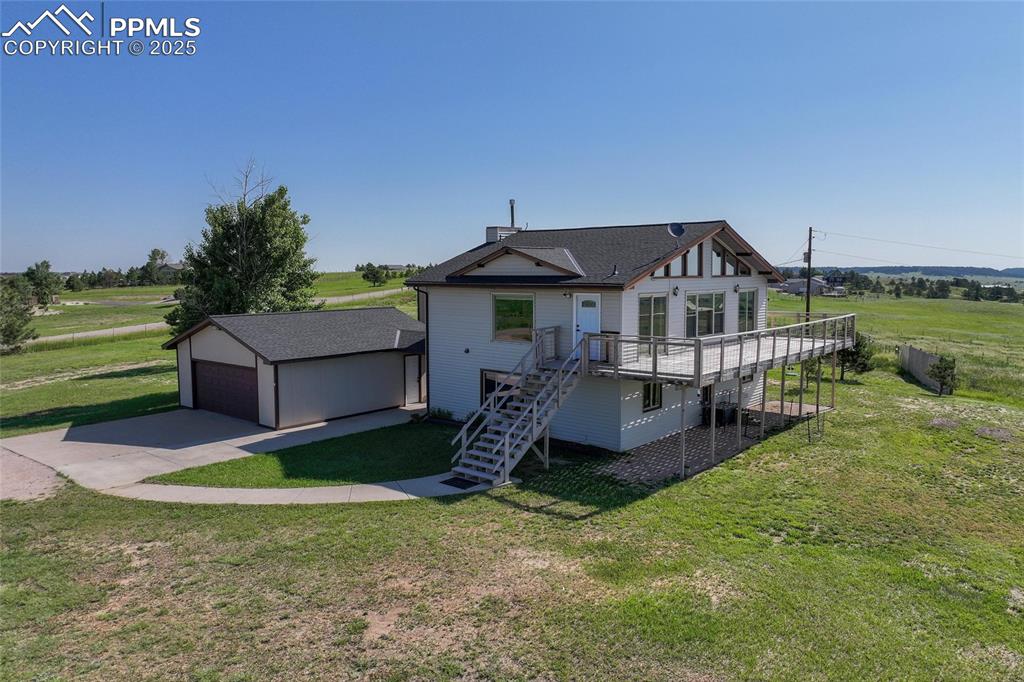
Rear view of property with stairway, driveway, a wooden deck, an outdoor structure, and a yard
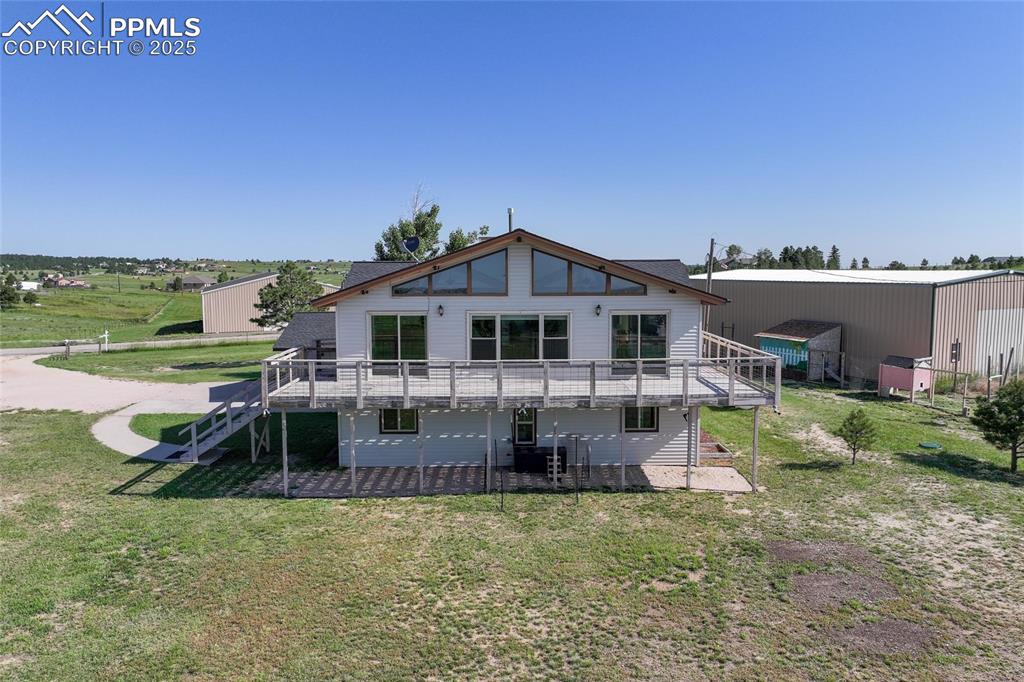
Back of house featuring a wooden deck, a yard, stairway, and a patio area
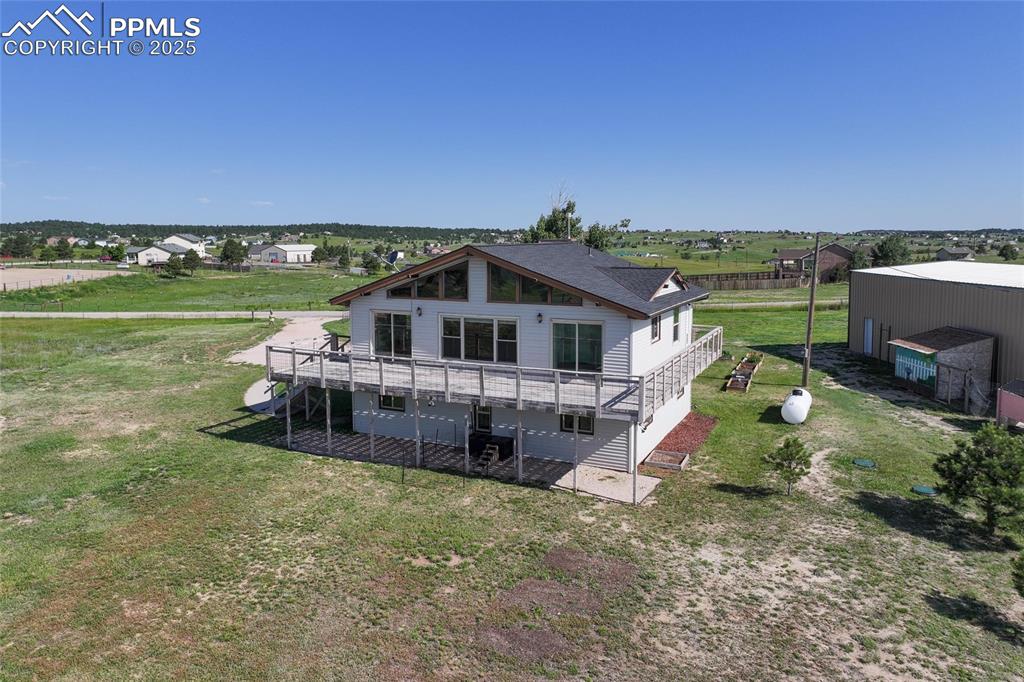
Rear view of property with a wooden deck and a lawn
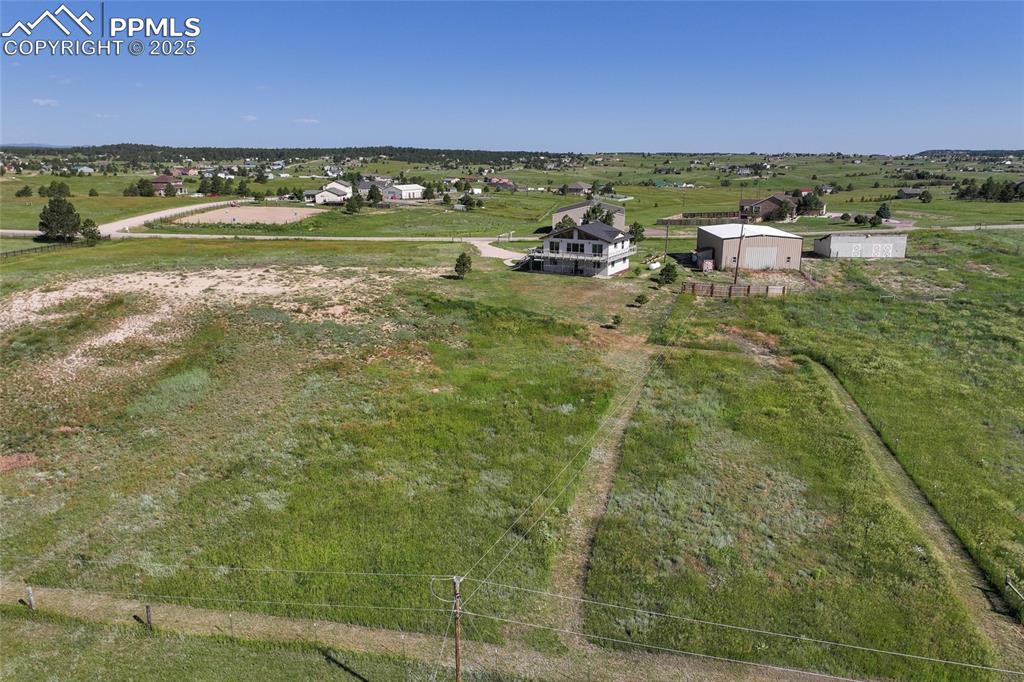
Aerial view of sparsely populated area
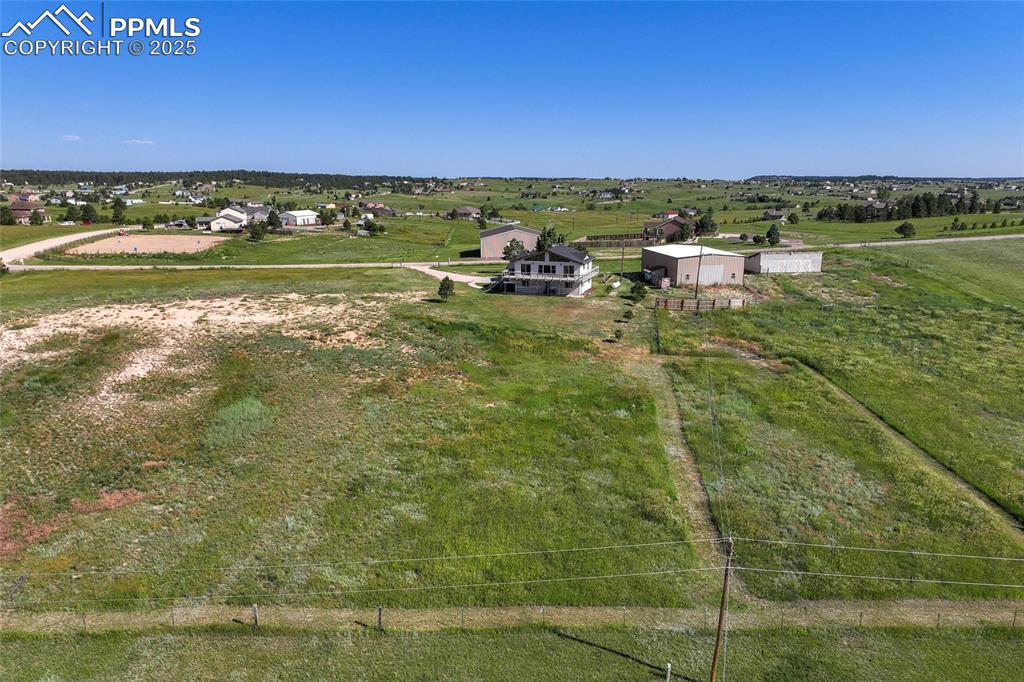
Overview of rural landscape
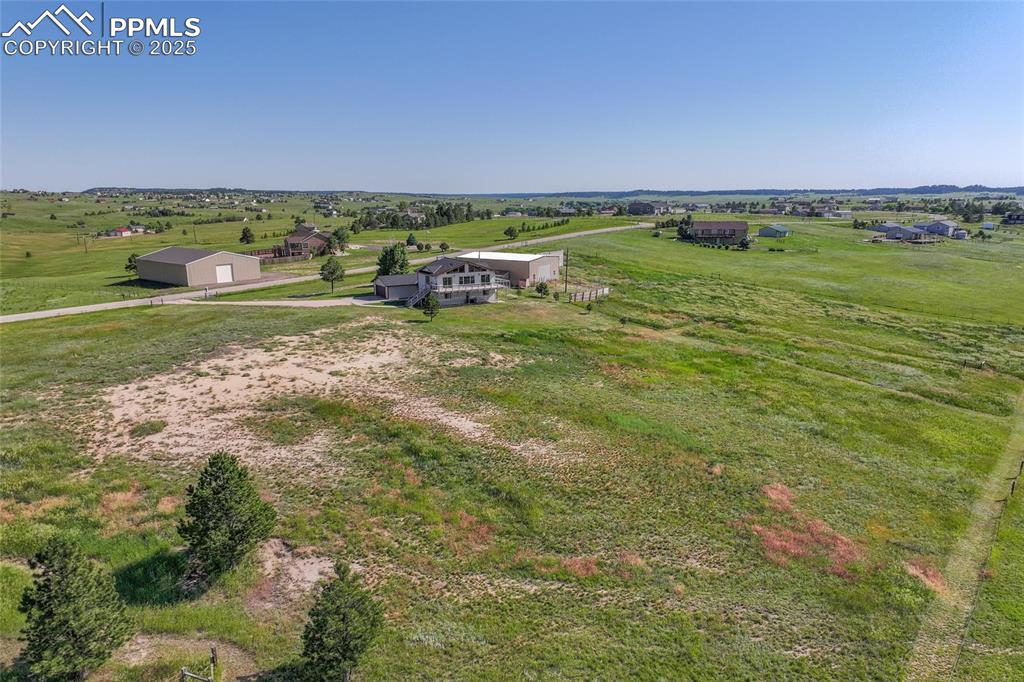
Overview of rural landscape featuring a pastoral area
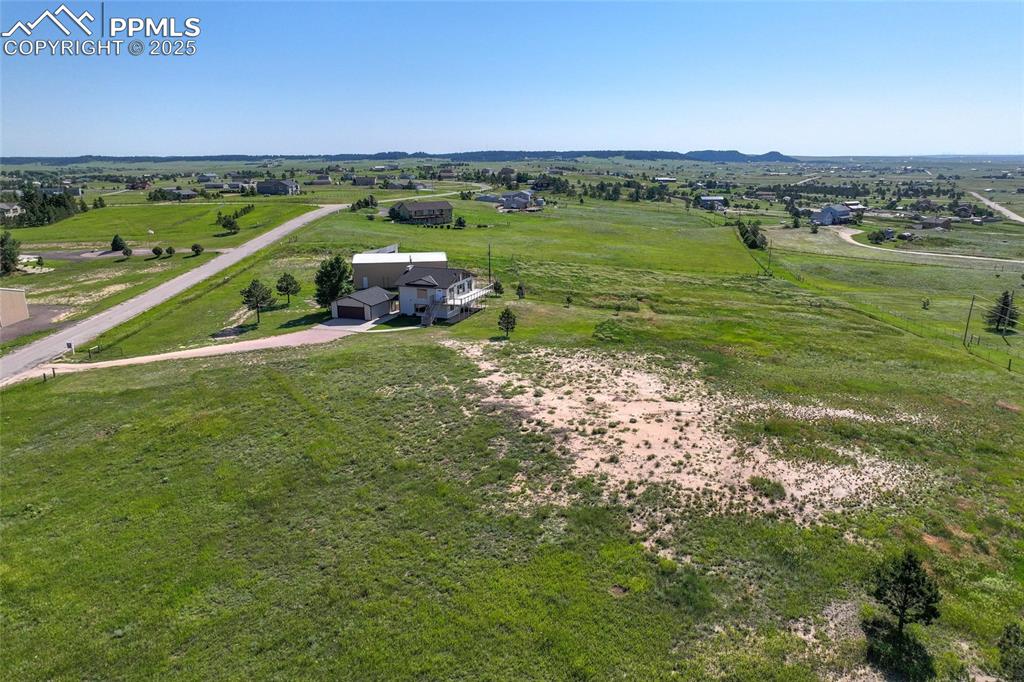
View of rural area
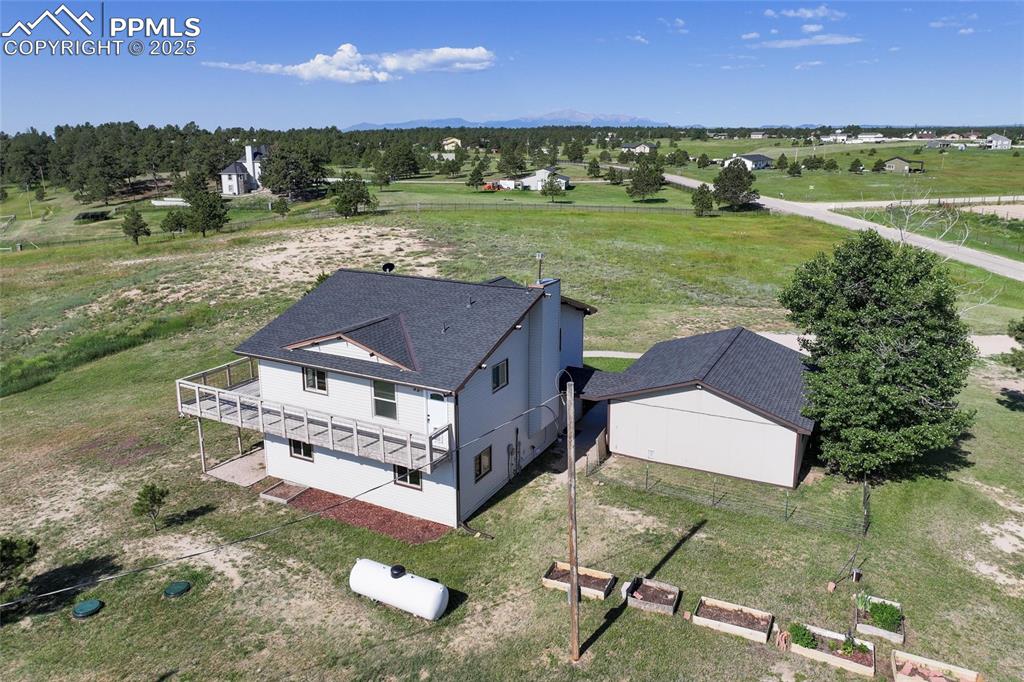
View of rural area with a mountainous background
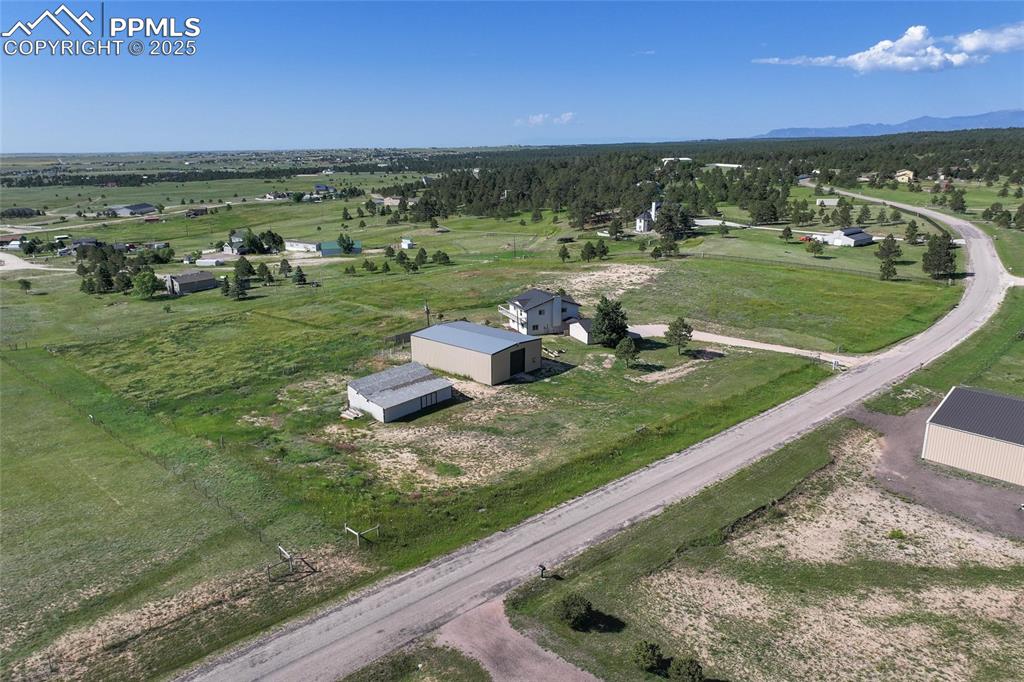
Overview of rural landscape
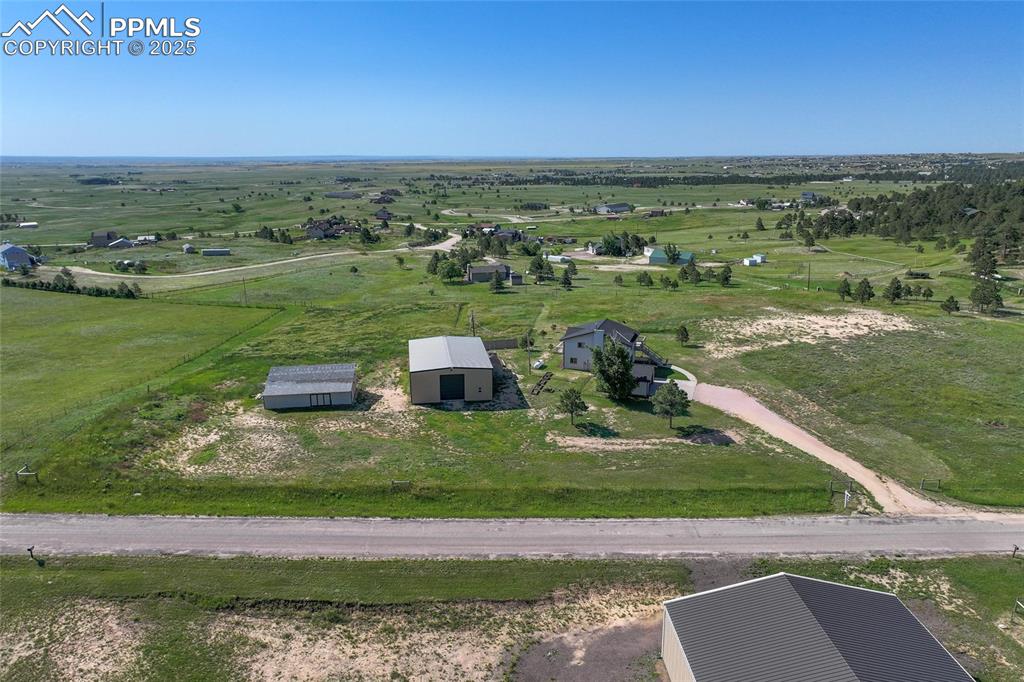
Aerial view of sparsely populated area
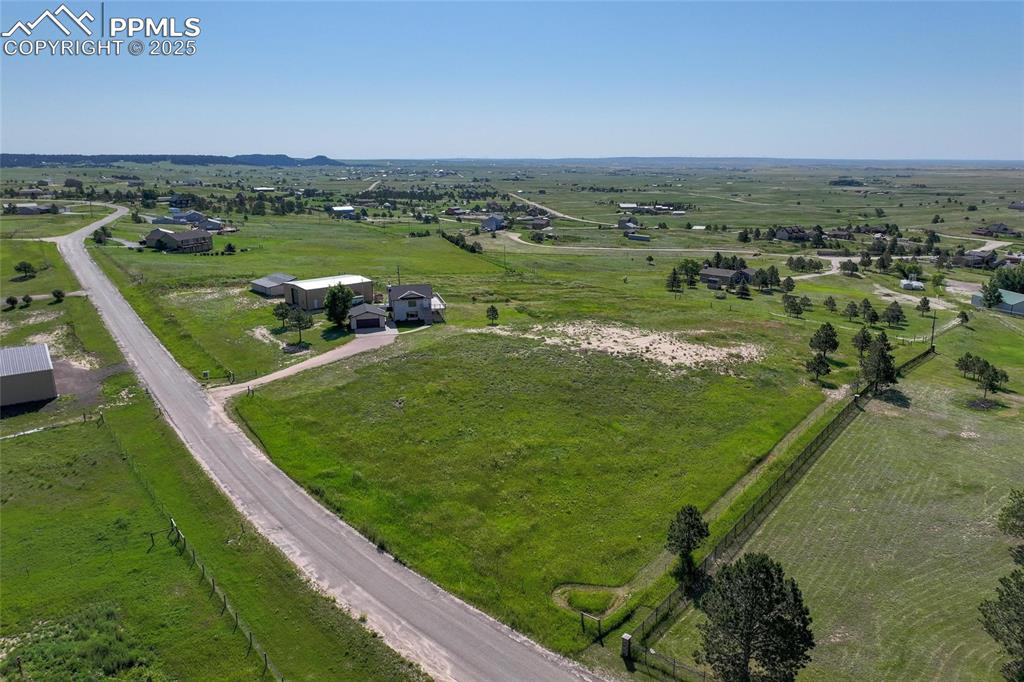
Aerial overview of property's location featuring rural landscape
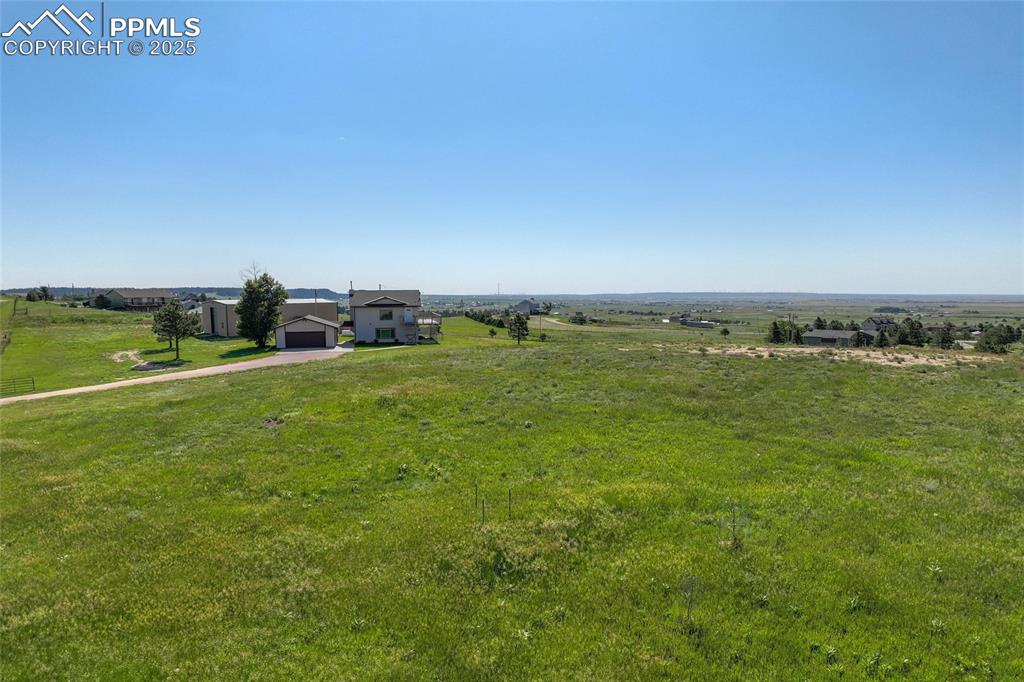
View of green lawn featuring concrete driveway and a view of countryside
Disclaimer: The real estate listing information and related content displayed on this site is provided exclusively for consumers’ personal, non-commercial use and may not be used for any purpose other than to identify prospective properties consumers may be interested in purchasing.