3747 Riviera Grove 103, Colorado Springs, CO, 80922
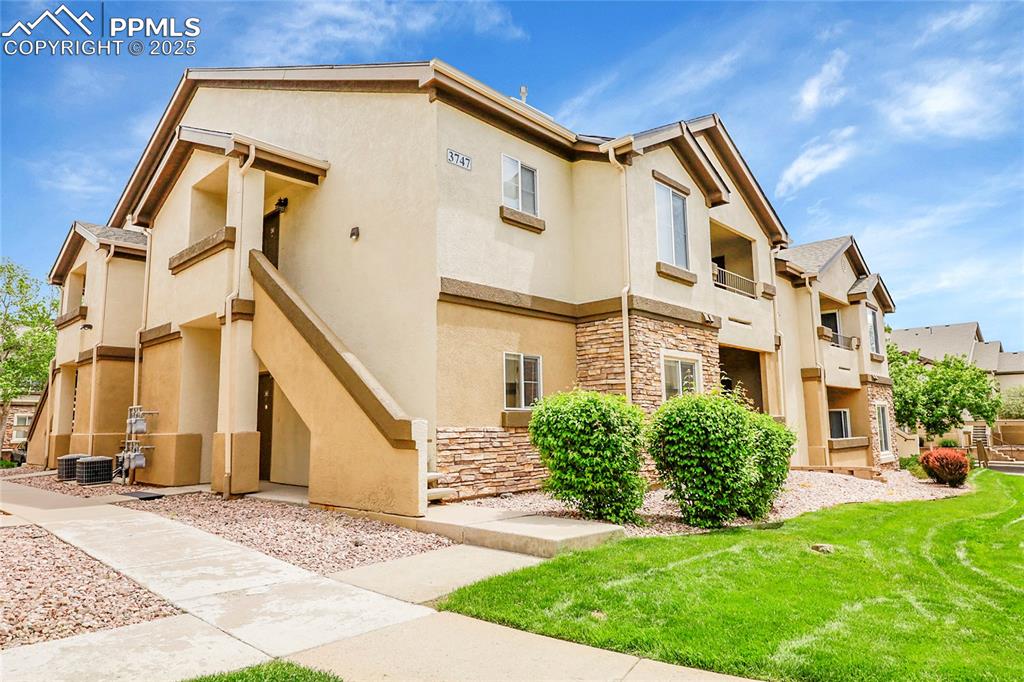
View of property
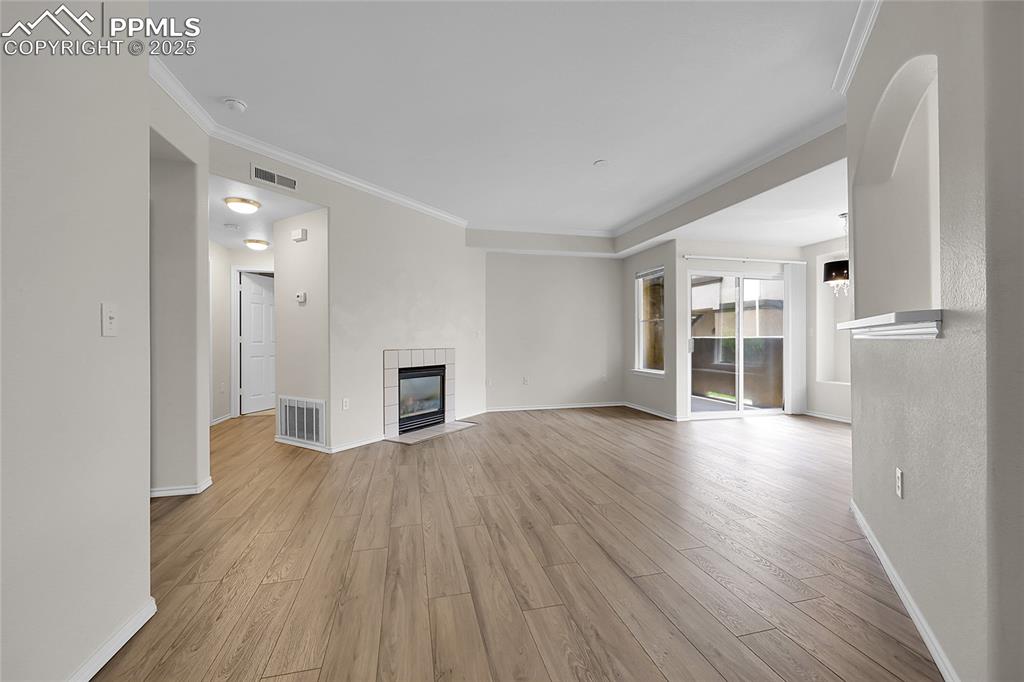
Unfurnished living room with crown molding, light wood-style floors, and a tiled fireplace
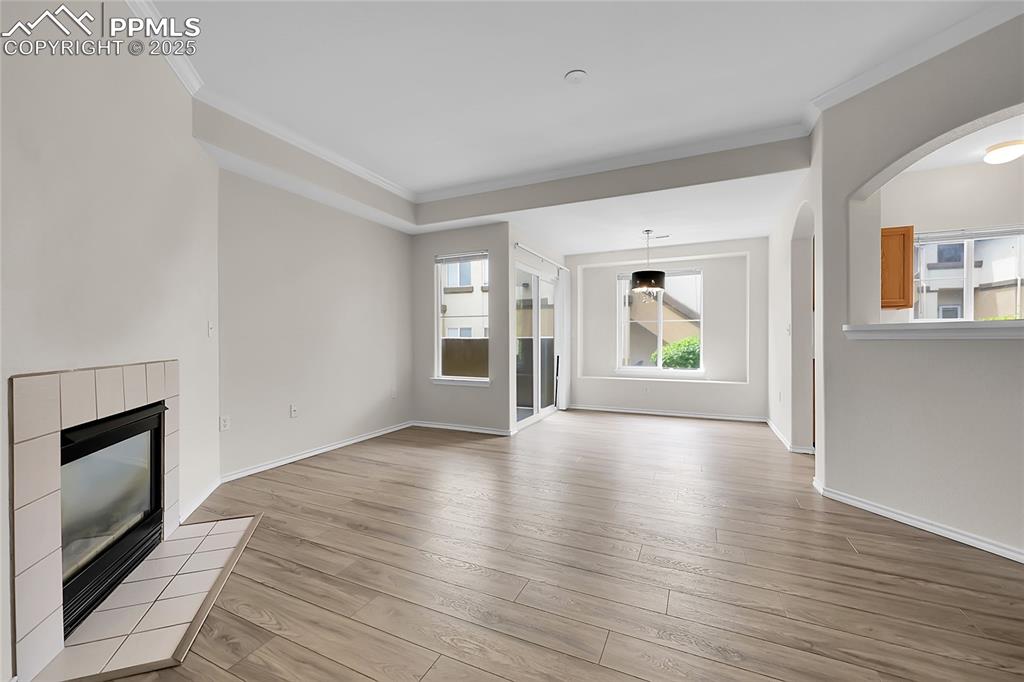
Unfurnished living room with crown molding, light wood-style floors, a fireplace, and arched walkways
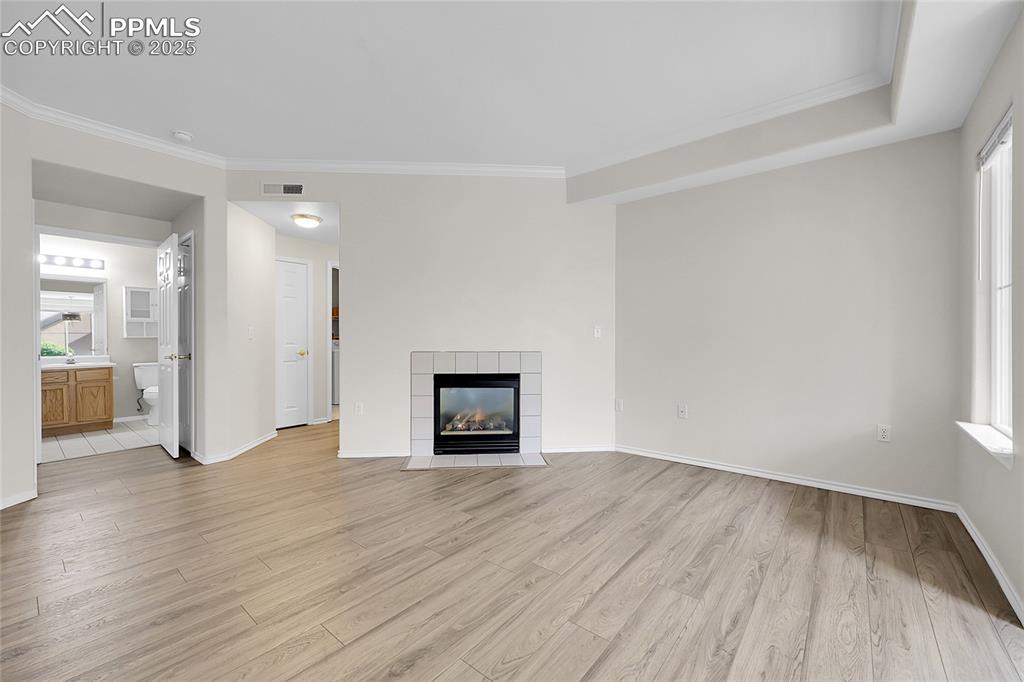
Unfurnished living room featuring light wood finished floors, crown molding, and a fireplace
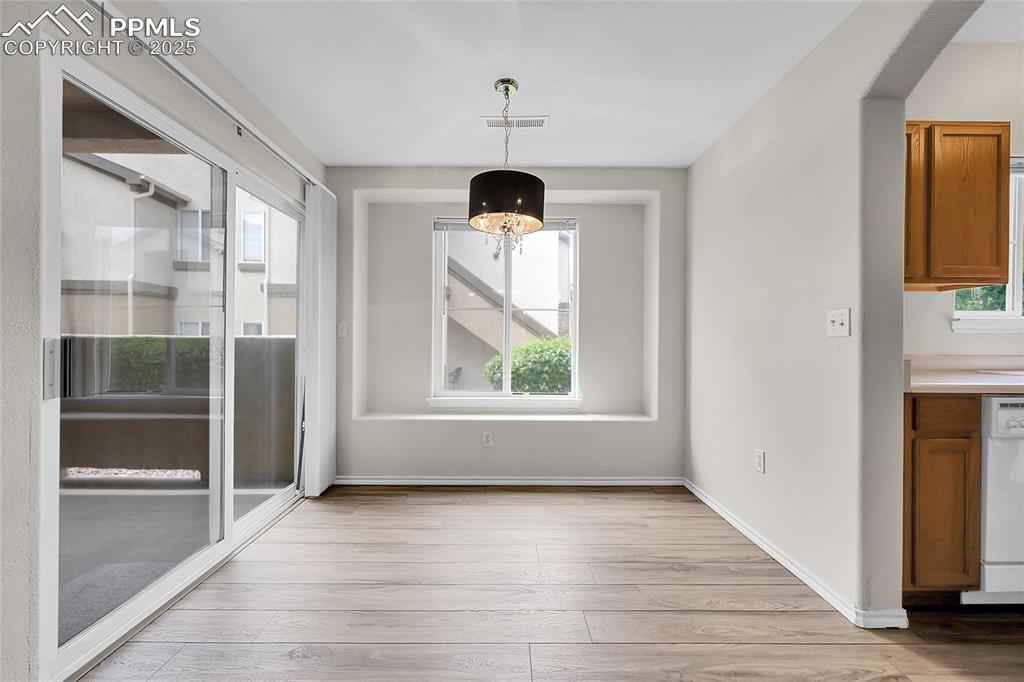
Unfurnished dining area with light wood-type flooring and baseboards
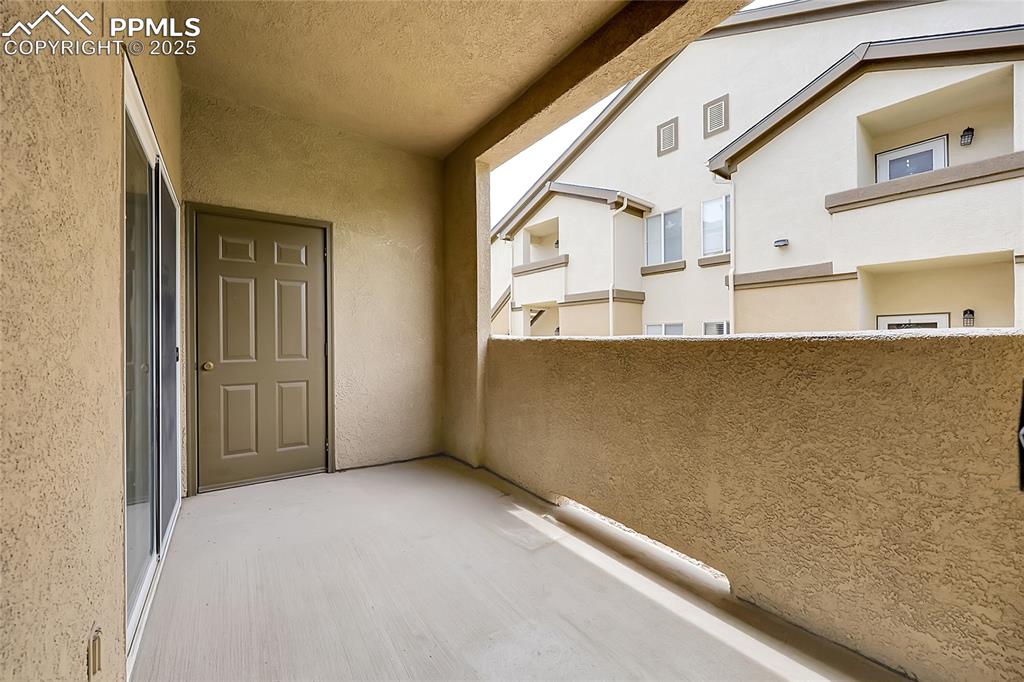
View of balcony
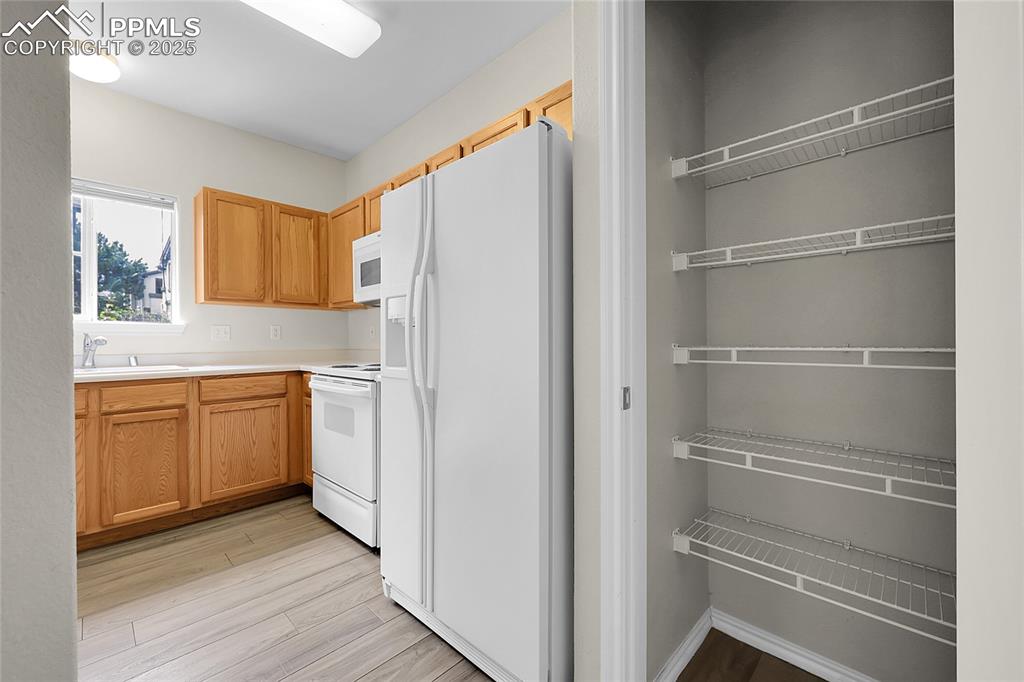
Kitchen with white appliances, light wood-style floors, and light countertops
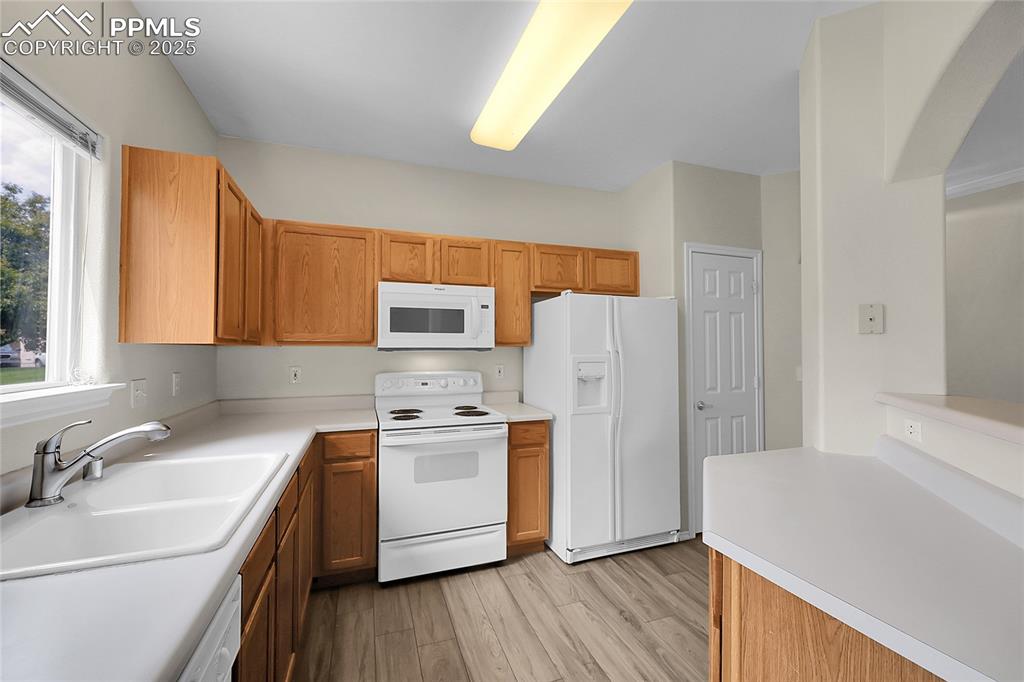
Kitchen with white appliances, light wood-type flooring, light countertops, and brown cabinets
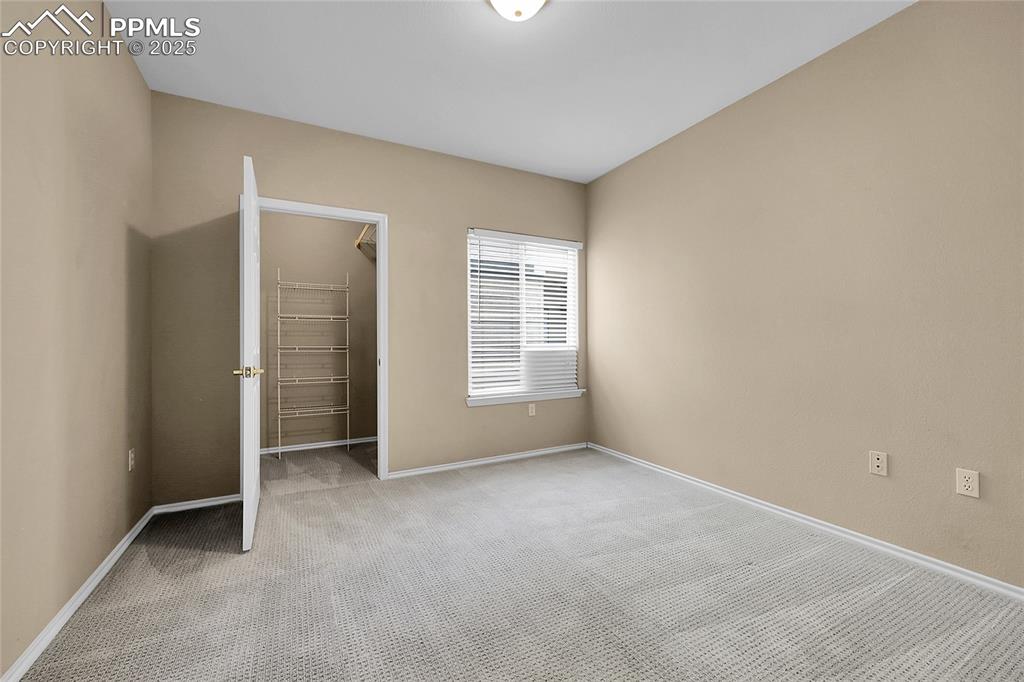
Unfurnished bedroom featuring a walk in closet, light carpet, and a closet
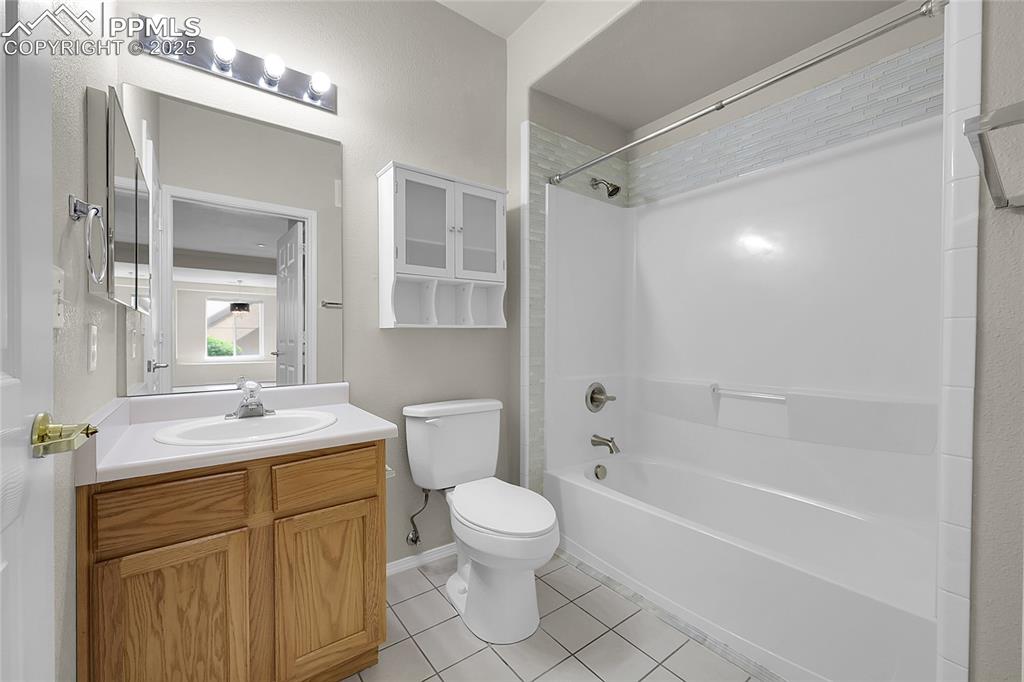
Bathroom with tile patterned floors, vanity, and shower / washtub combination
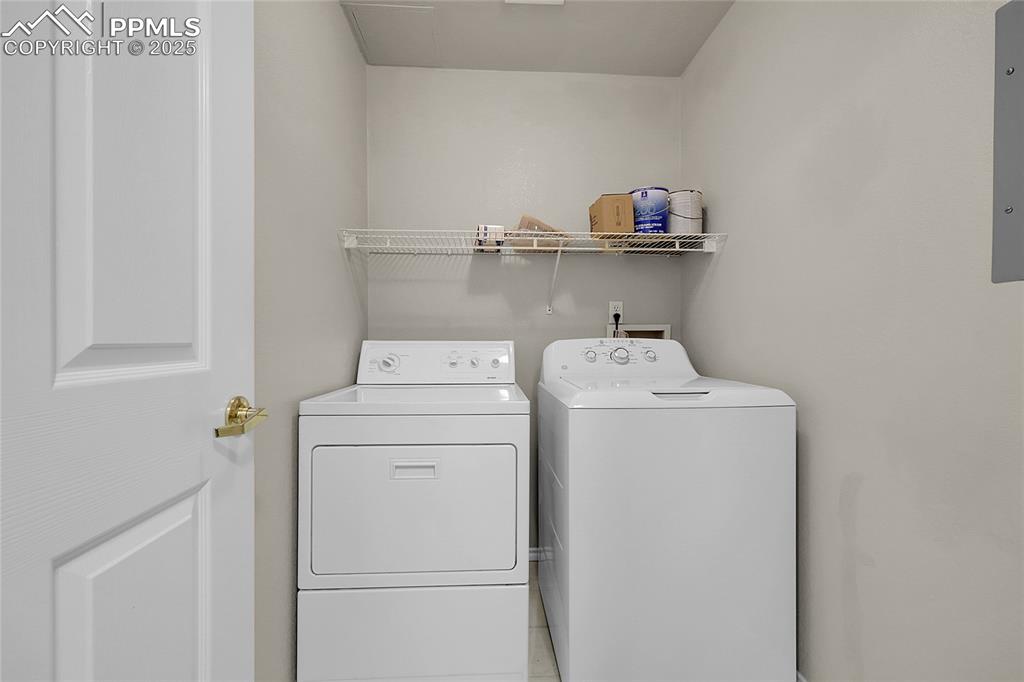
Laundry room featuring washing machine and dryer
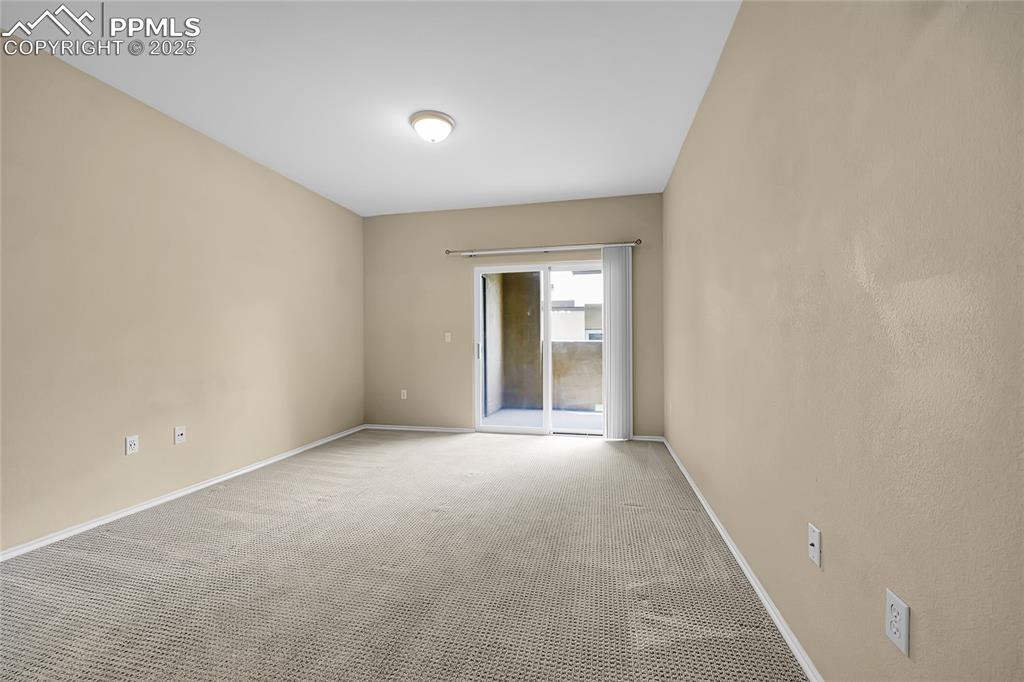
Carpeted empty room featuring baseboards
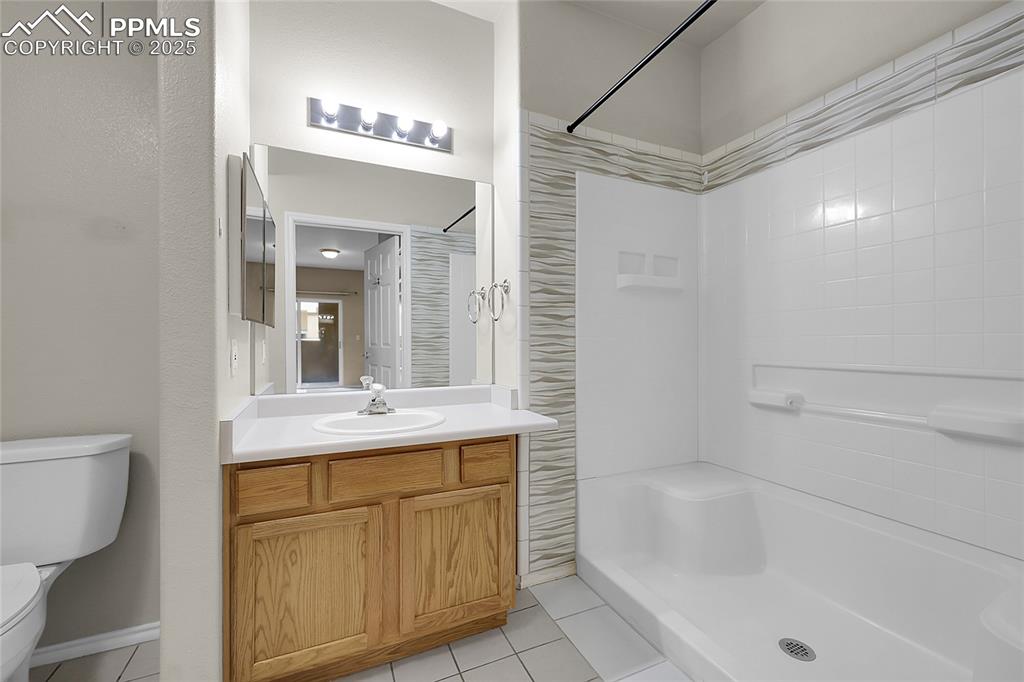
Full bath with tile patterned flooring, a shower, and vanity
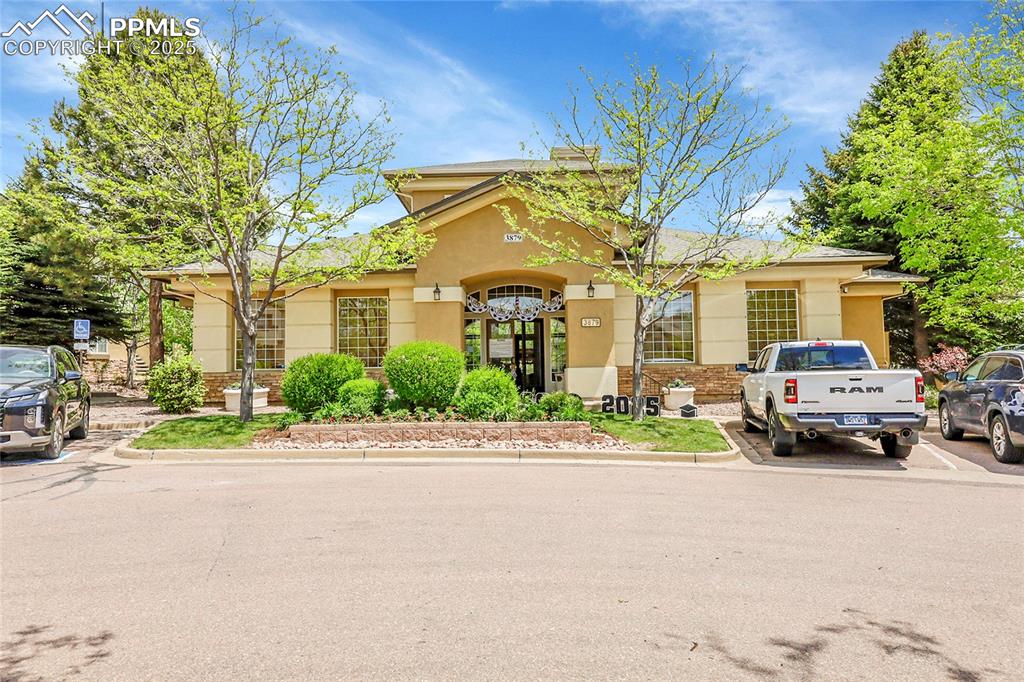
View of front of property featuring stucco siding and brick siding
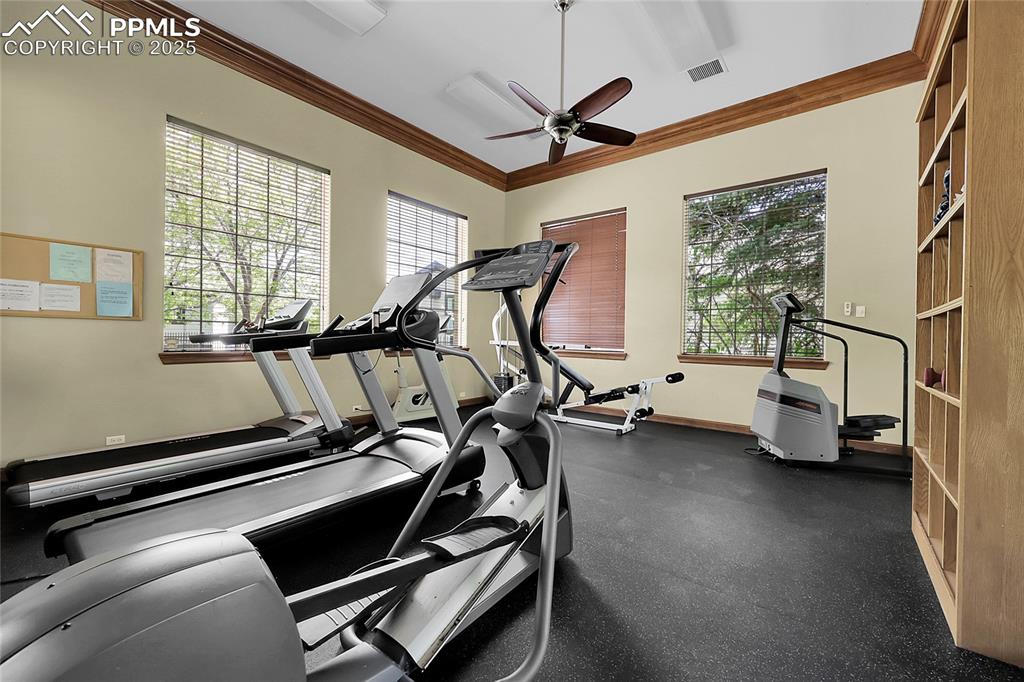
Gym featuring ornamental molding, a ceiling fan, and healthy amount of natural light
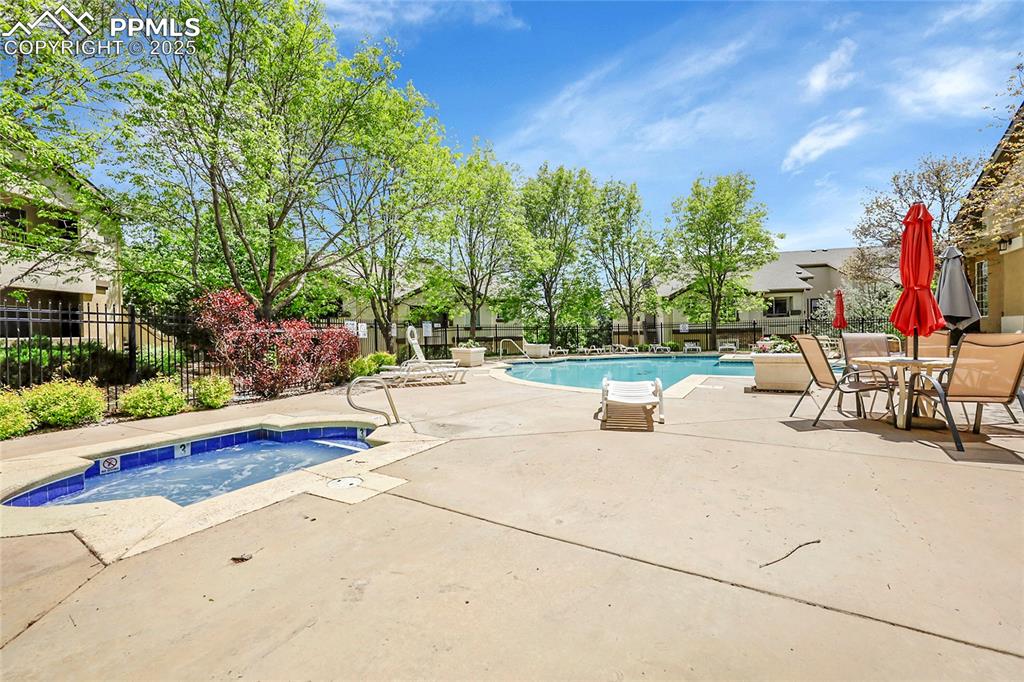
Community pool featuring a patio and a hot tub
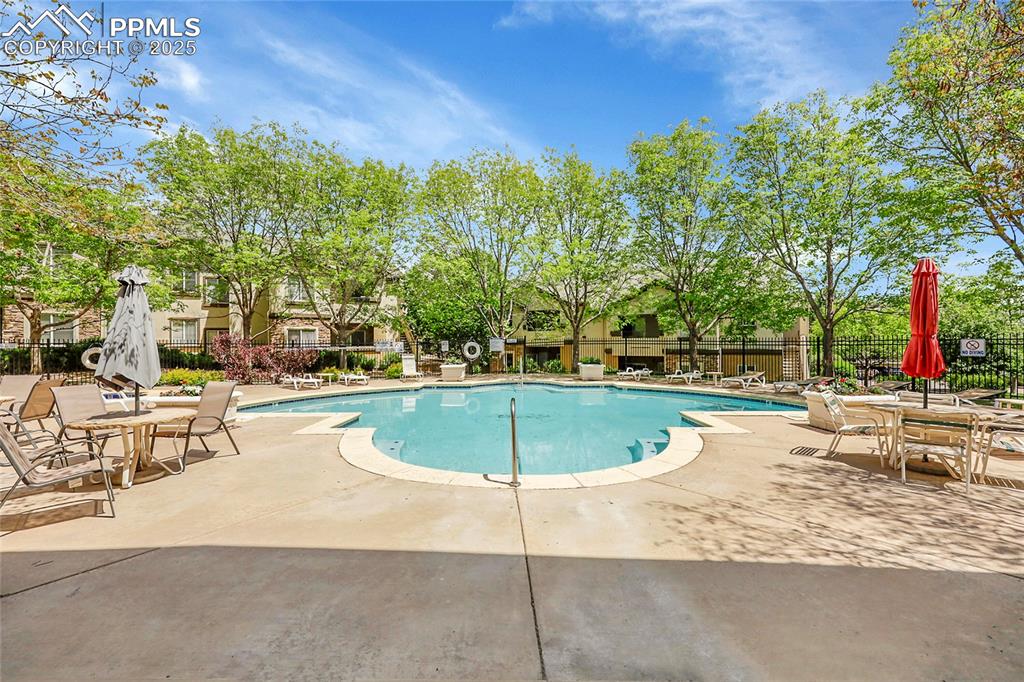
Community pool featuring a patio area
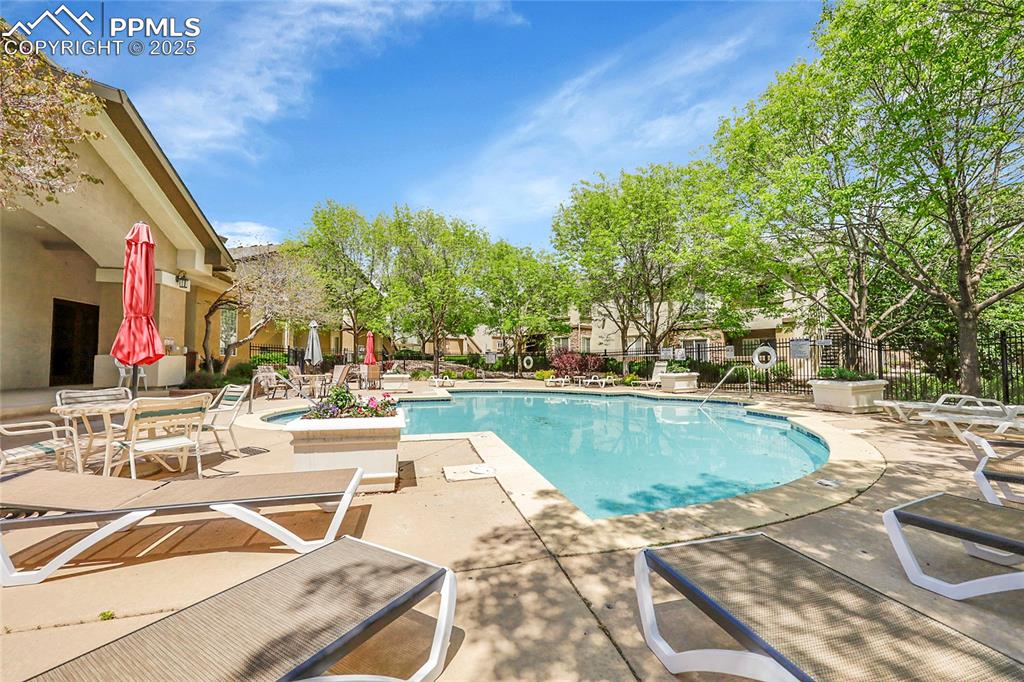
Community pool with a patio area
Disclaimer: The real estate listing information and related content displayed on this site is provided exclusively for consumers’ personal, non-commercial use and may not be used for any purpose other than to identify prospective properties consumers may be interested in purchasing.