15580 Holbein Drive, Colorado Springs, CO, 80921
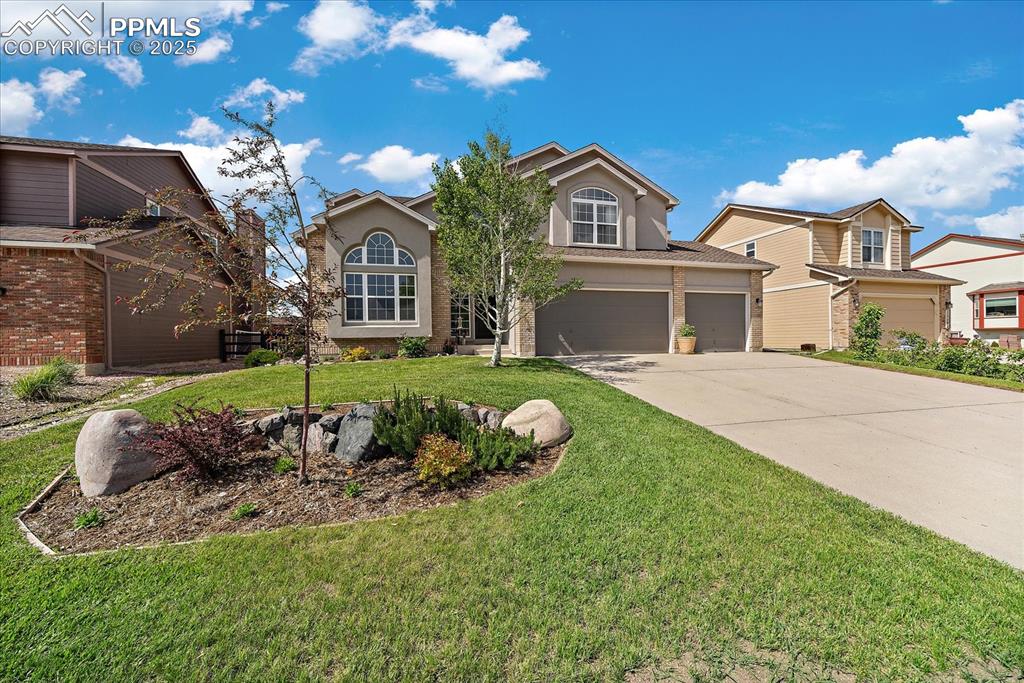
View of front facade featuring an attached garage, driveway, a front lawn, and stucco siding
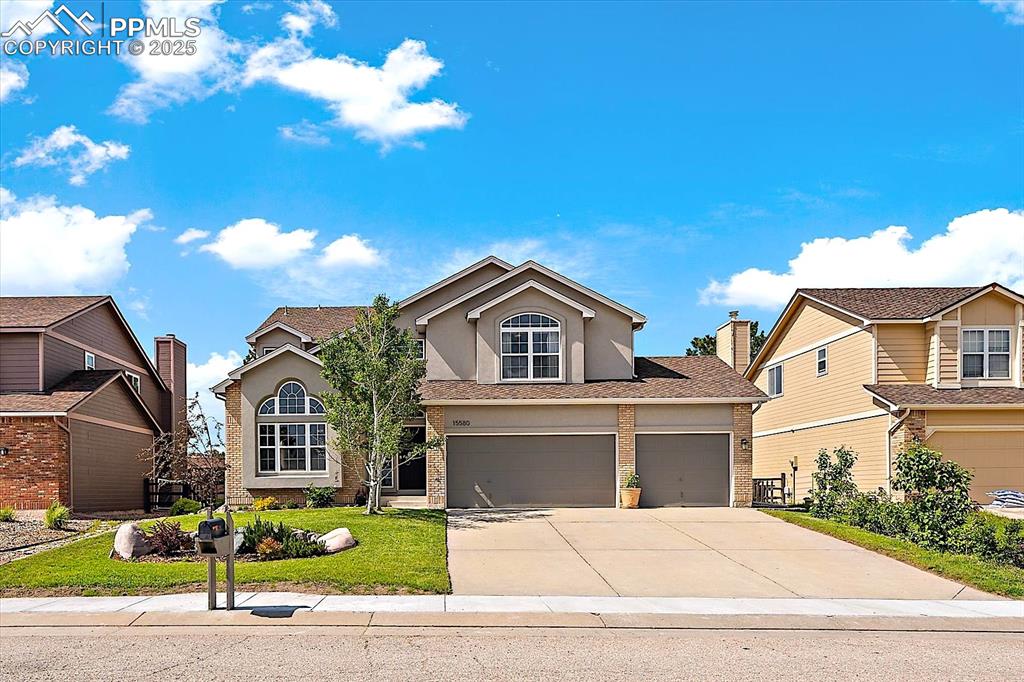
Traditional-style home with stucco siding, brick siding, driveway, a garage, and a shingled roof
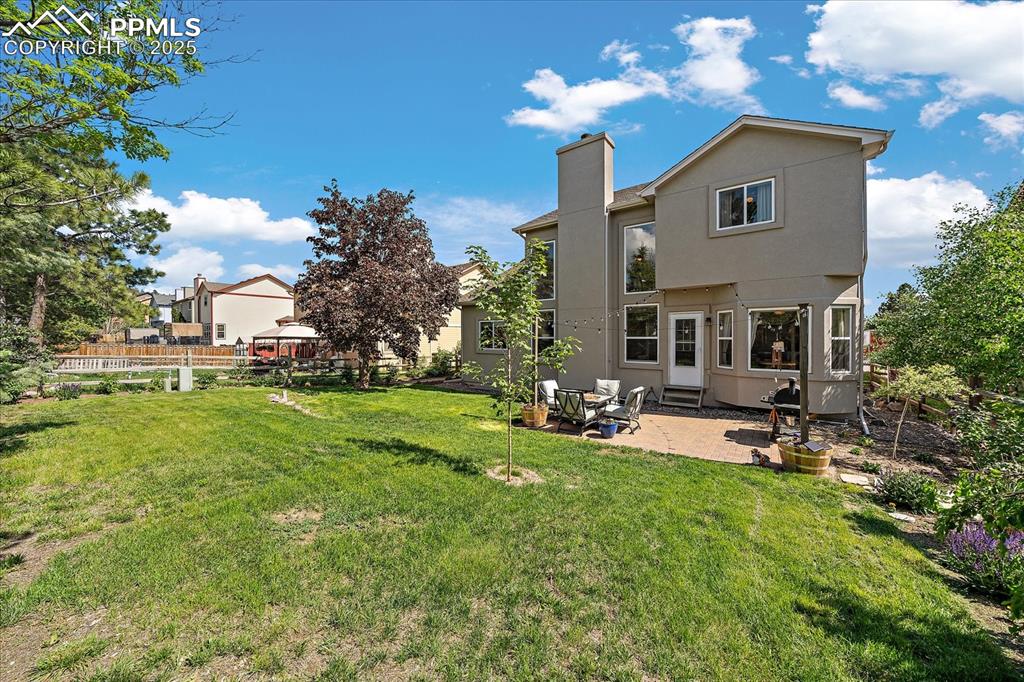
Back of property featuring entry steps, a patio area, a chimney, and stucco siding
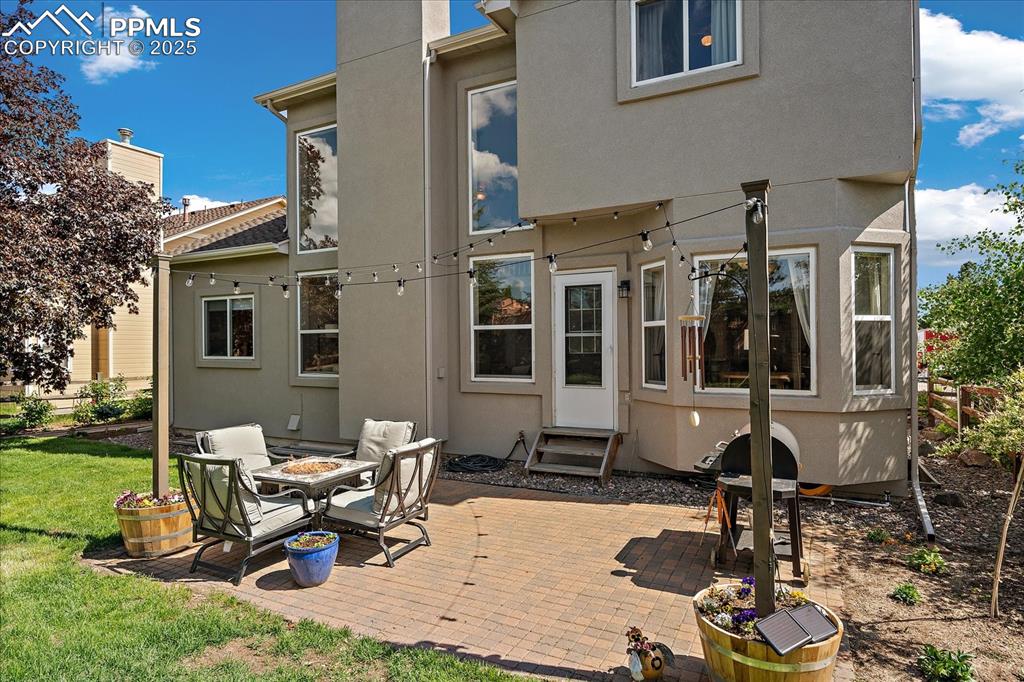
Rear view of property featuring entry steps, stucco siding, a patio area, a fire pit, and a yard
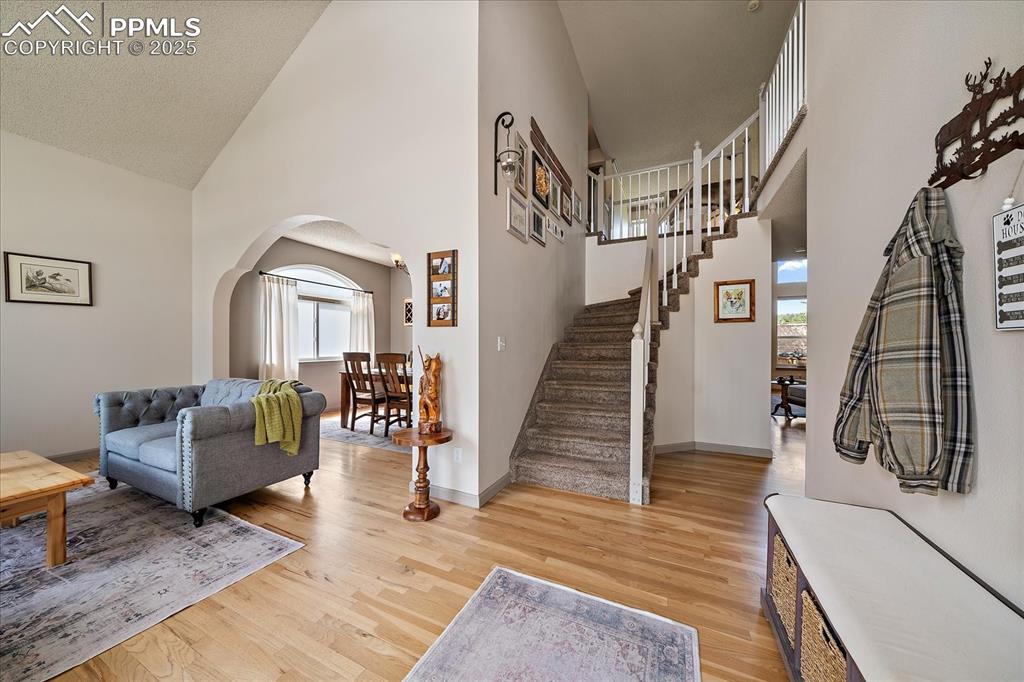
Foyer entrance with plenty of natural light, arched walkways, a high ceiling, light wood-type flooring, and stairs
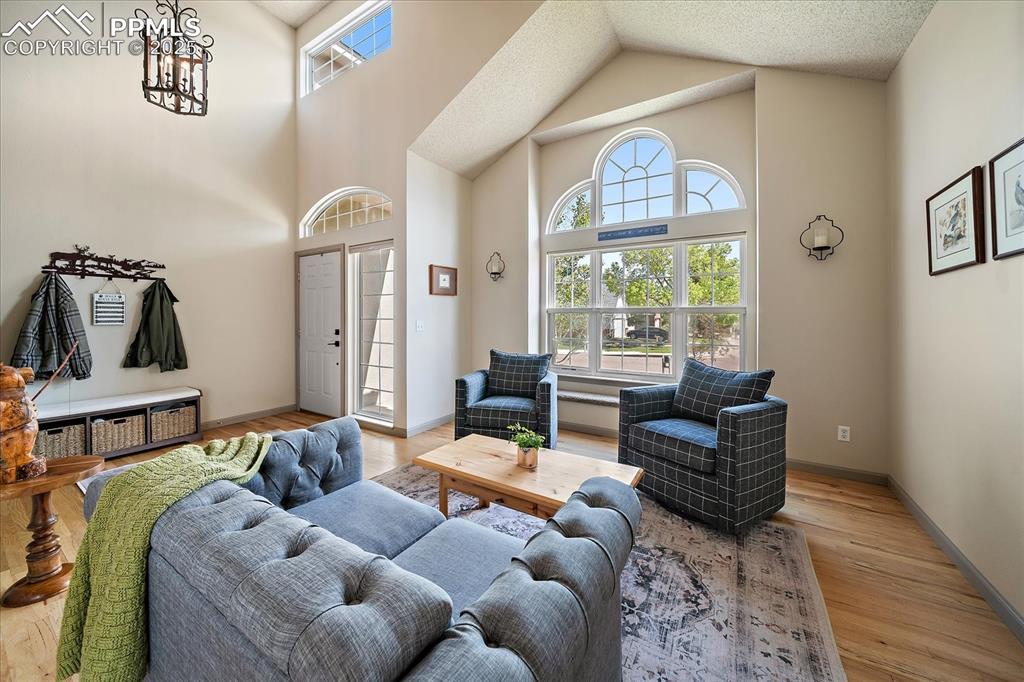
Living room with healthy amount of natural light, a towering ceiling, light wood-style flooring, and a chandelier
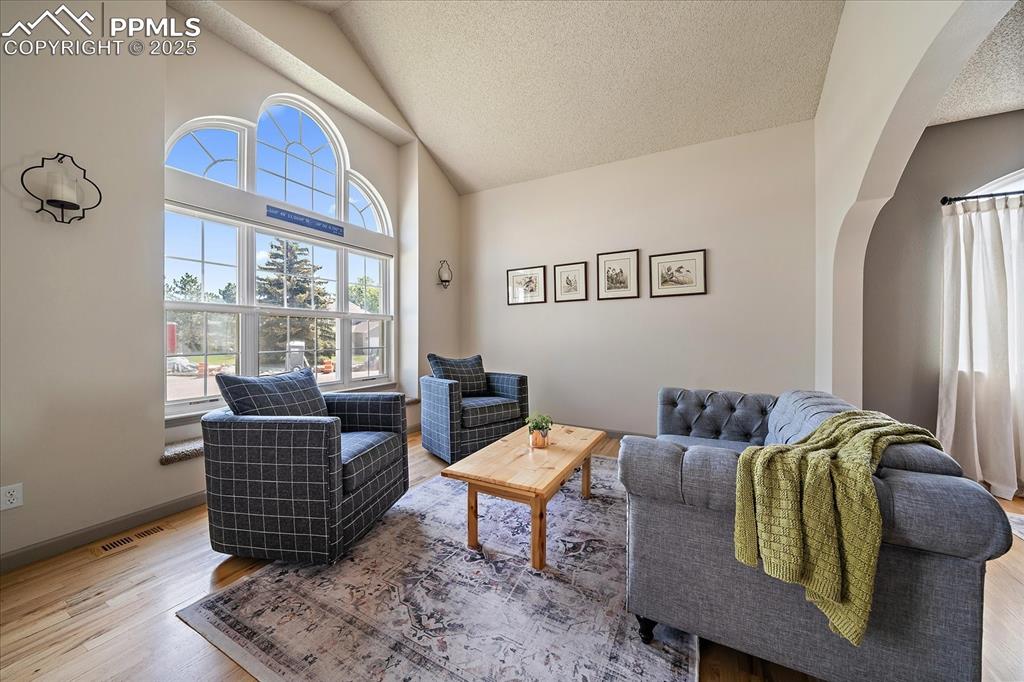
Living area featuring arched walkways, plenty of natural light, lofted ceiling, wood finished floors, and a textured ceiling
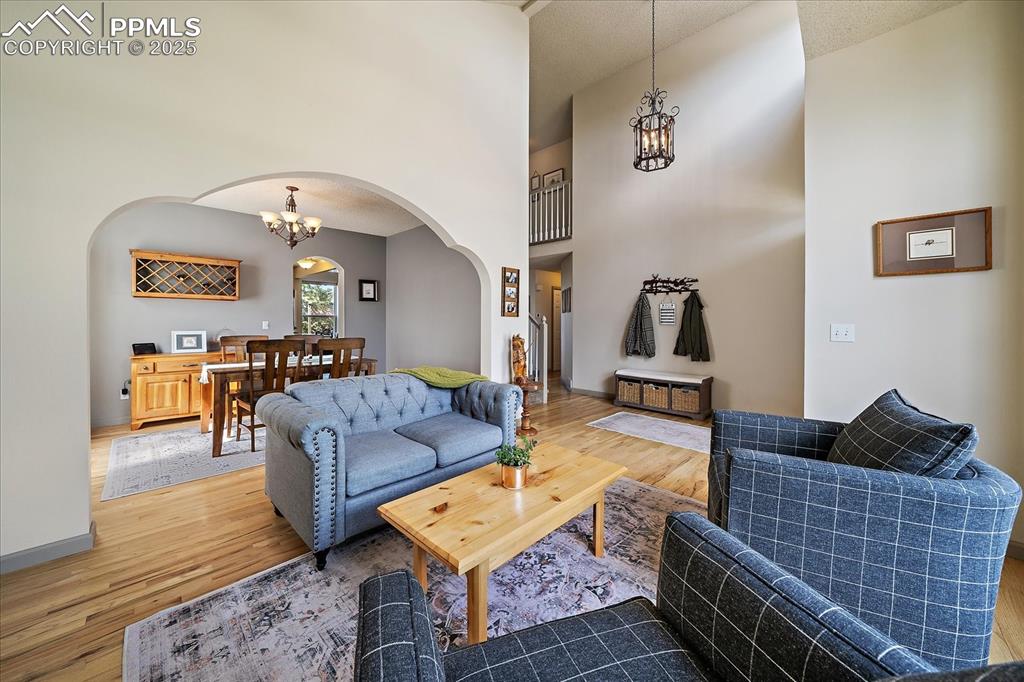
Living room with arched walkways, a chandelier, light wood-type flooring, a high ceiling, and baseboards
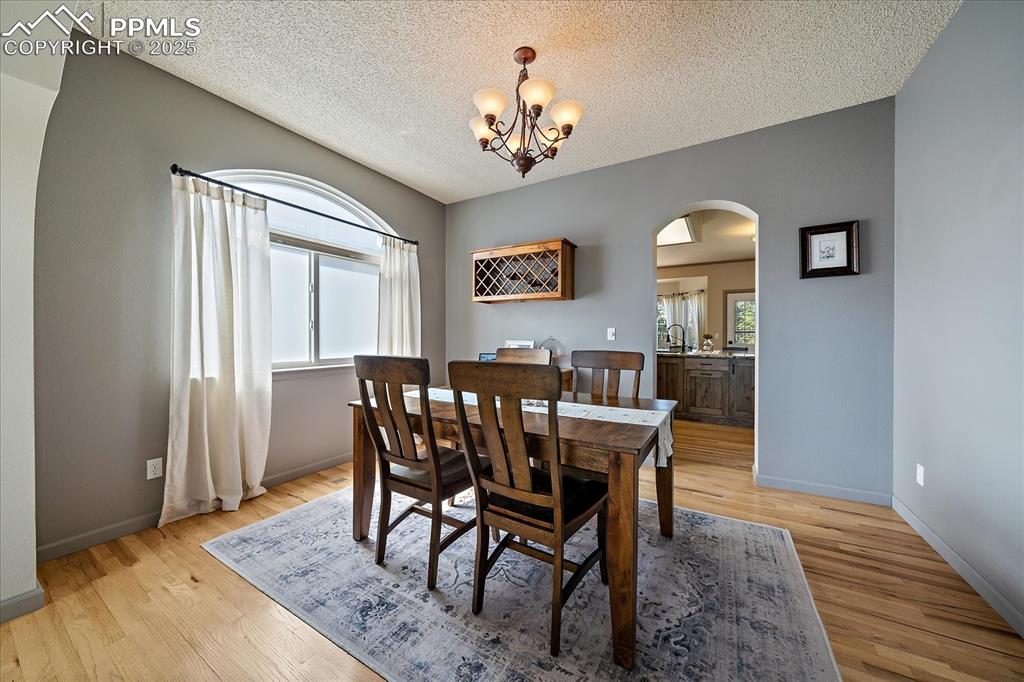
Dining area featuring arched walkways, healthy amount of natural light, a chandelier, light wood finished floors, and a textured ceiling
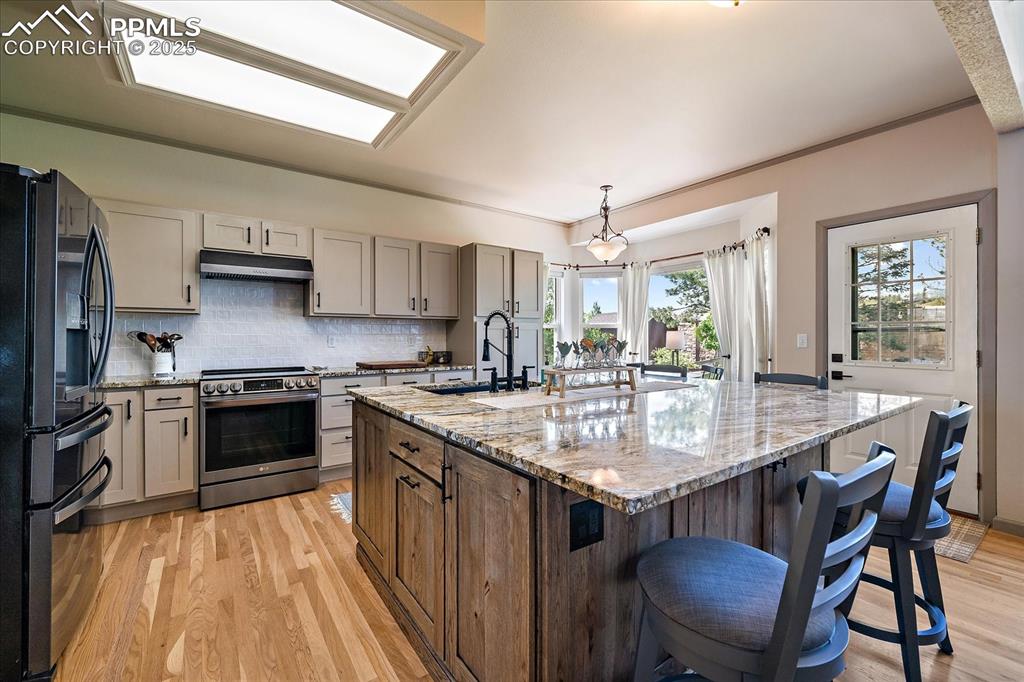
Kitchen featuring stainless steel electric range oven, fridge with ice dispenser, under cabinet range hood, light wood-style flooring, and backsplash
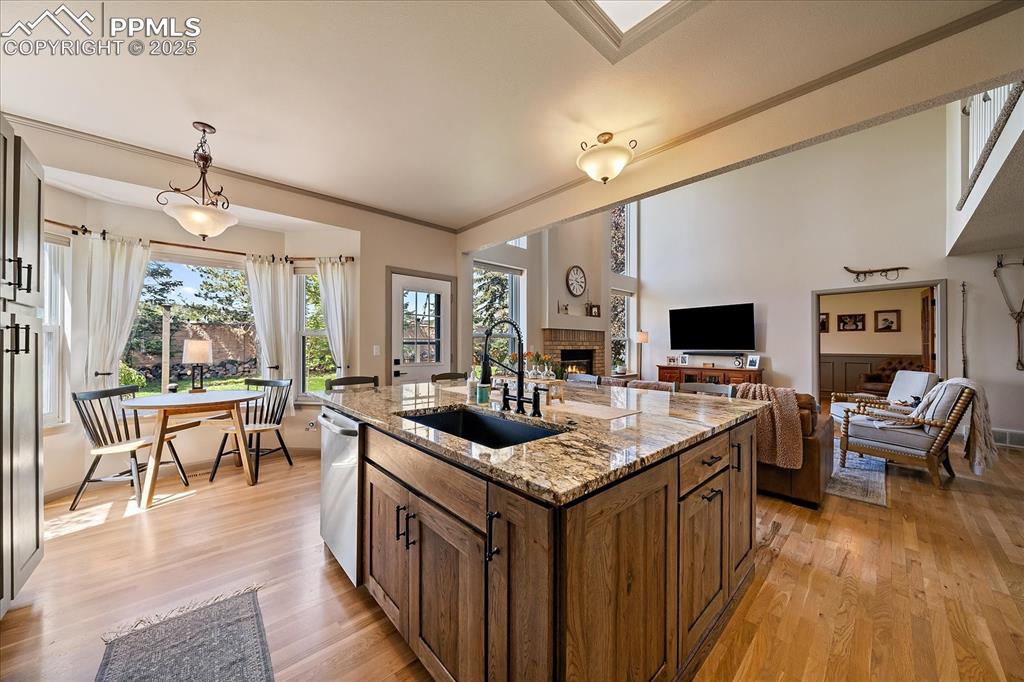
Kitchen with a sink, dishwasher, a kitchen island with sink, a lit fireplace, and light stone counters
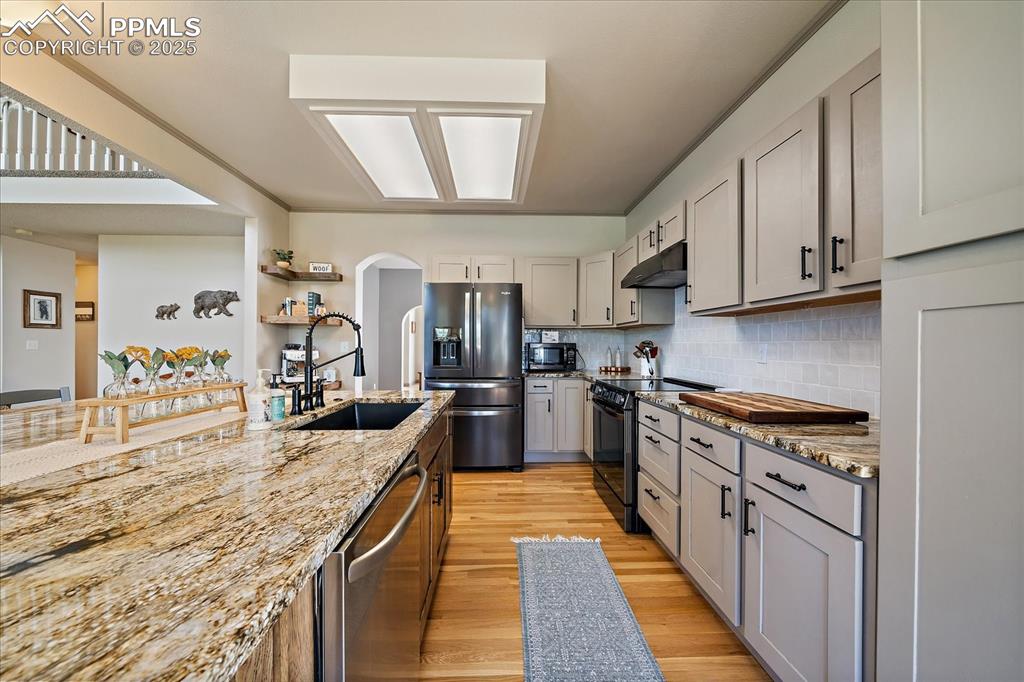
Kitchen featuring electric range, refrigerator with ice dispenser, a sink, under cabinet range hood, and stainless steel dishwasher
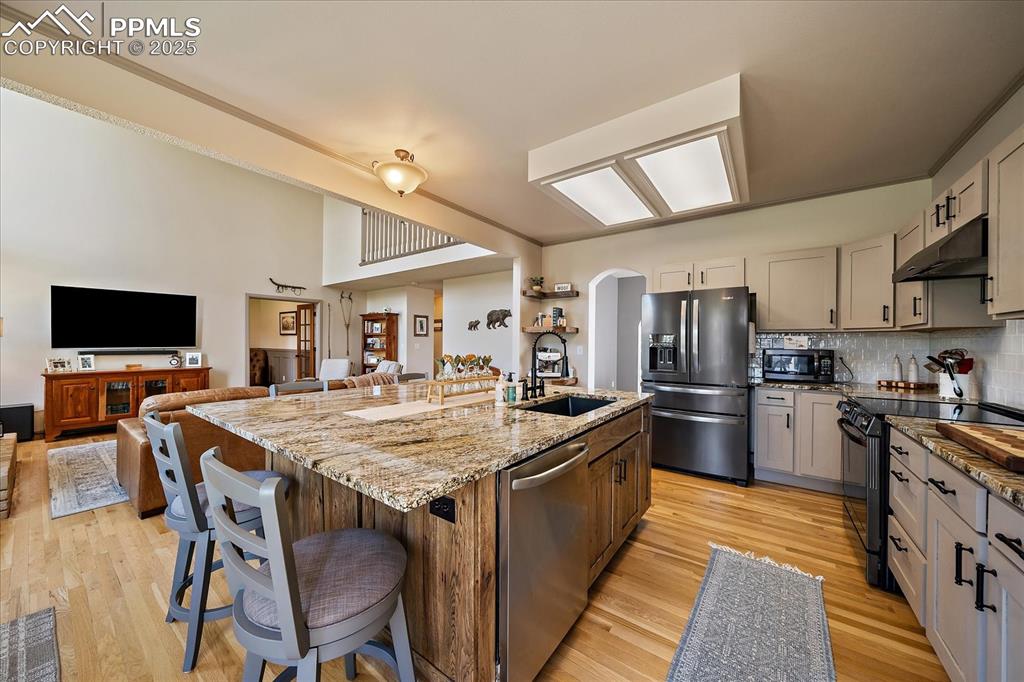
Kitchen featuring black appliances, a sink, under cabinet range hood, and light wood finished floors
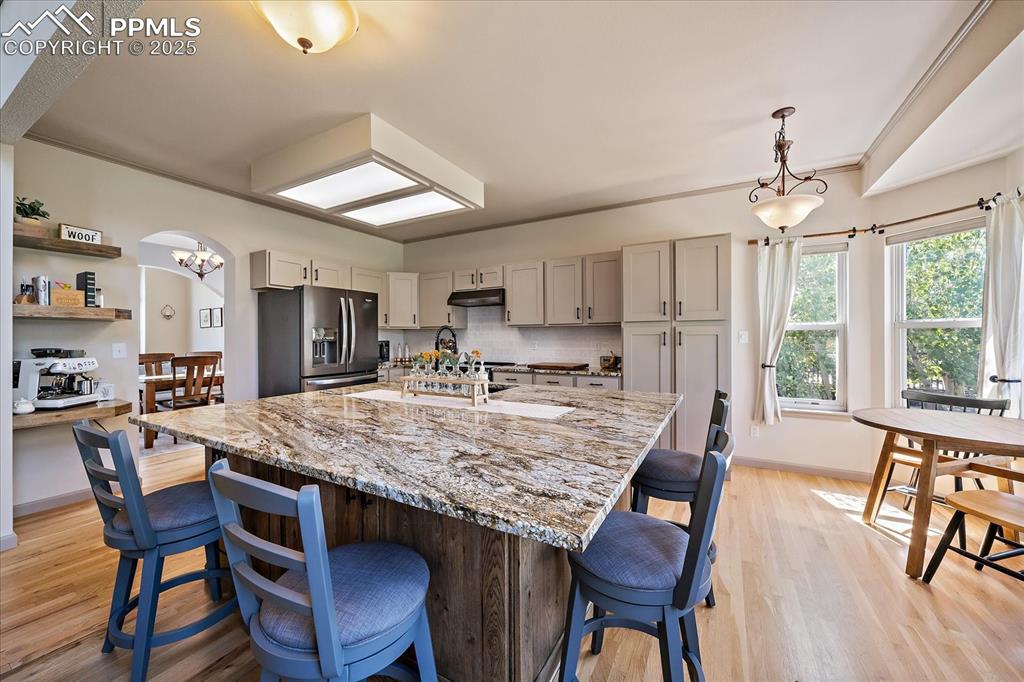
Kitchen with stainless steel fridge, under cabinet range hood, a kitchen breakfast bar, light wood-type flooring, and light stone counters
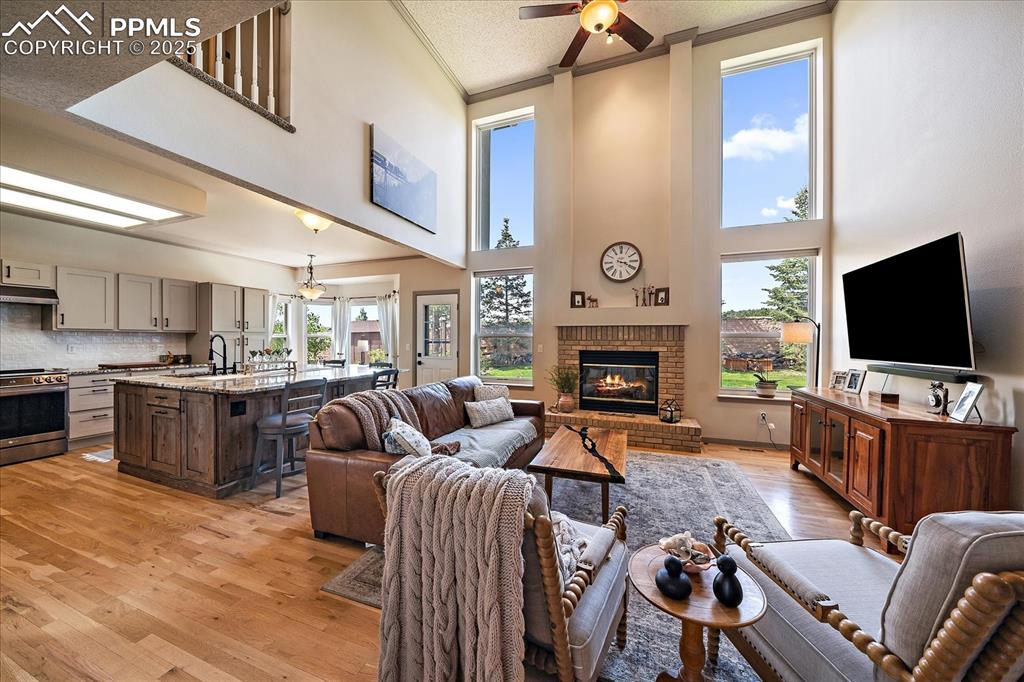
Living room with a high ceiling, crown molding, light wood-style flooring, a ceiling fan, and a brick fireplace
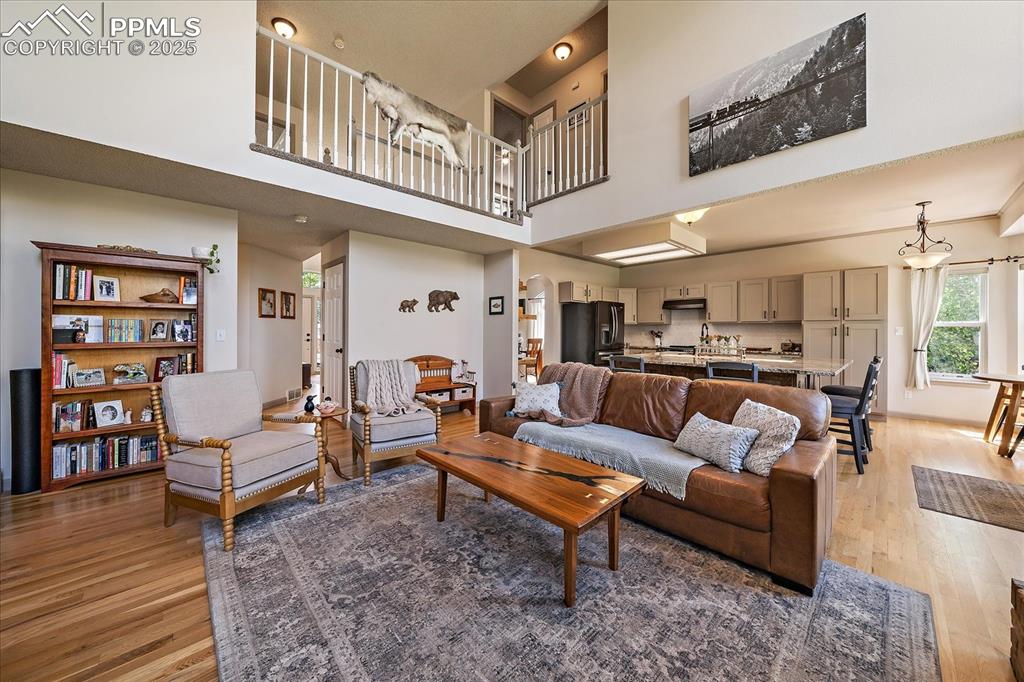
Living room with light wood-style flooring, a towering ceiling, and baseboards
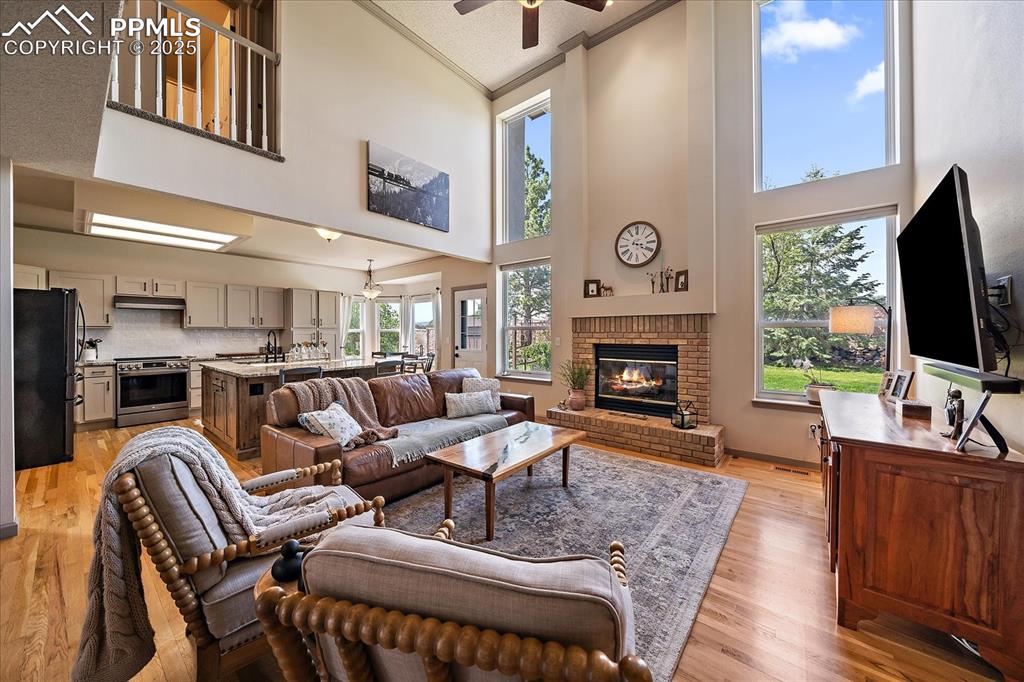
Living room featuring high vaulted ceiling, ceiling fan, a brick fireplace, light wood-style floors, and ornamental molding
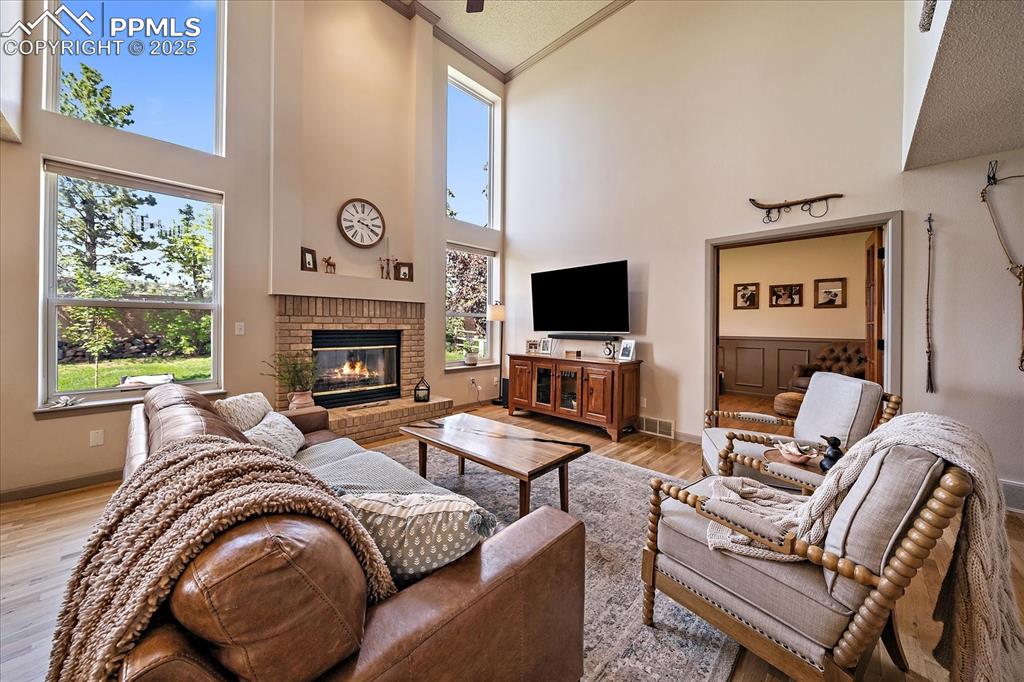
Living area featuring a high ceiling, light wood-style floors, a brick fireplace, crown molding, and baseboards
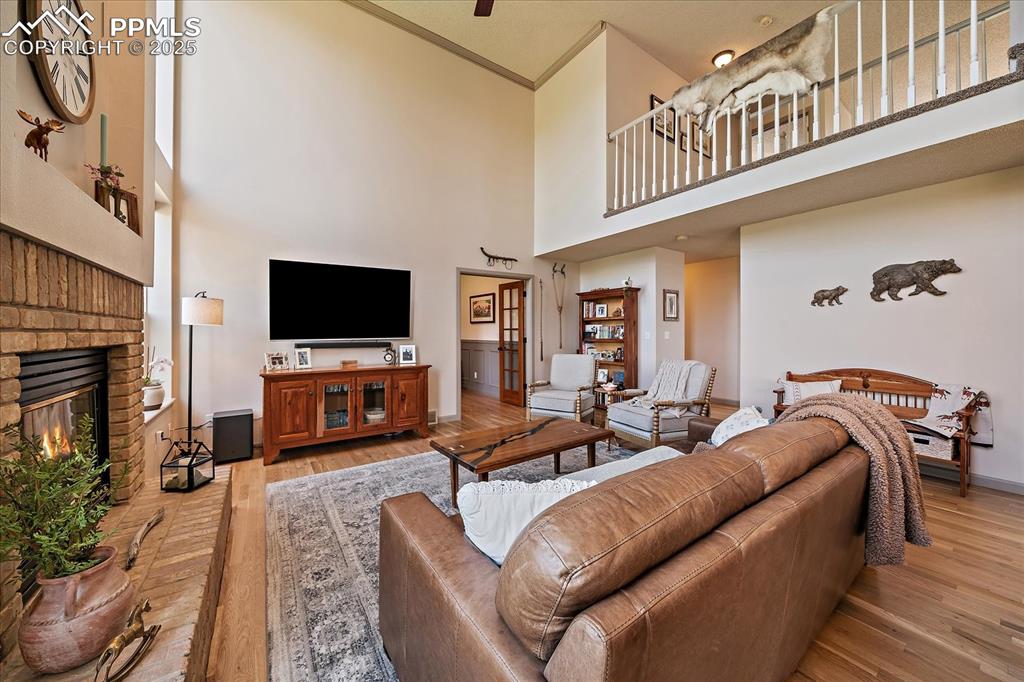
Living room with a towering ceiling, light wood finished floors, a brick fireplace, and baseboards
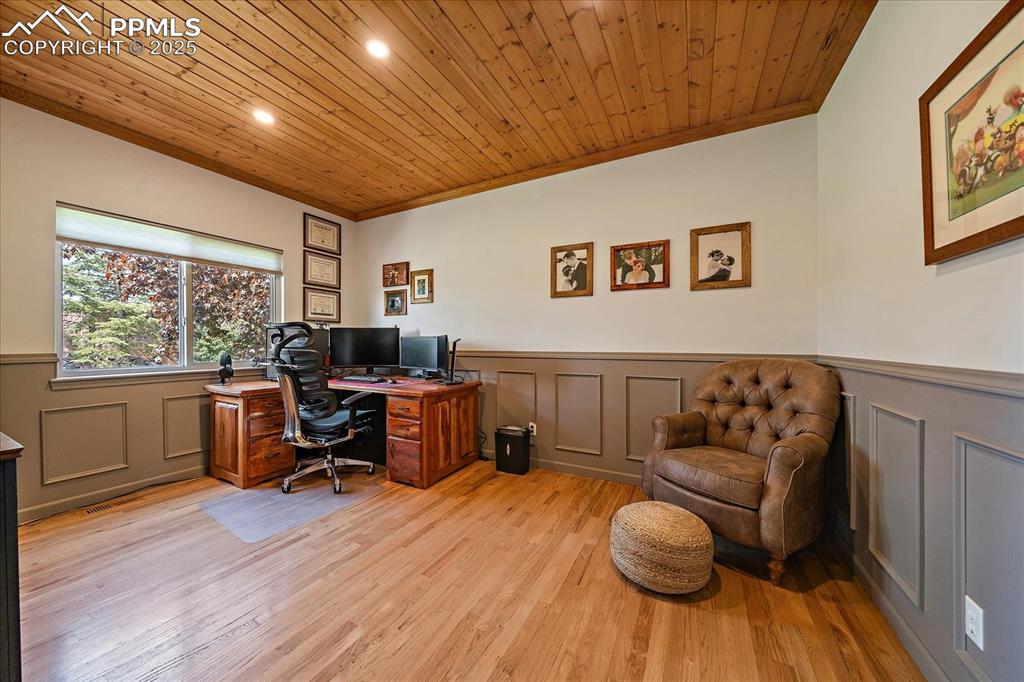
Office space featuring a wainscoted wall, ornamental molding, and light wood-type flooring
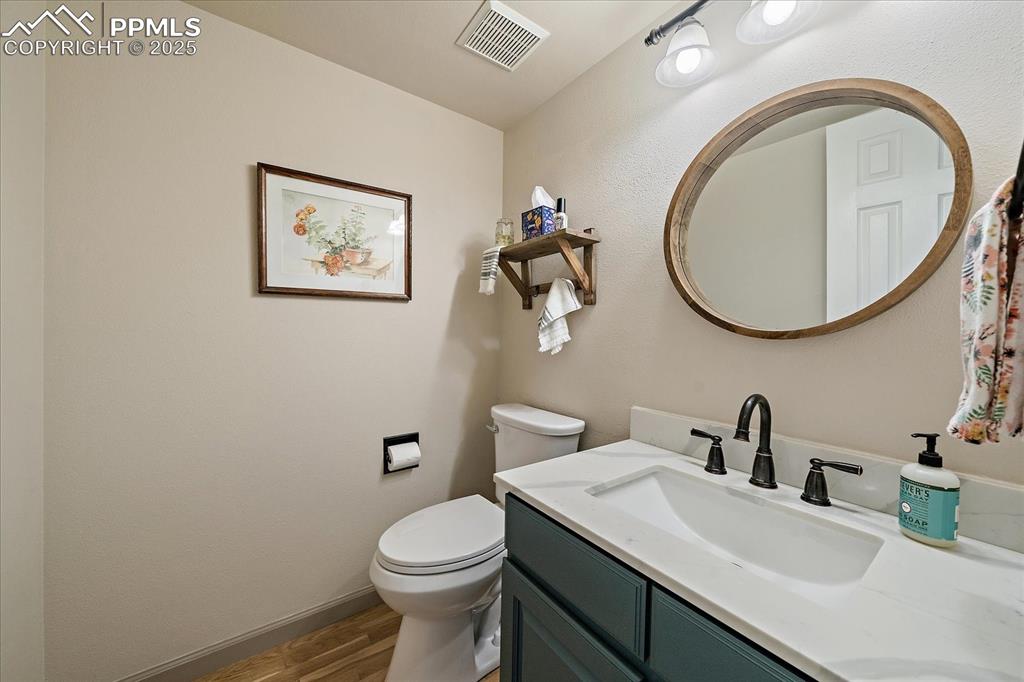
Half bath featuring wood finished floors, toilet, vanity, and baseboards
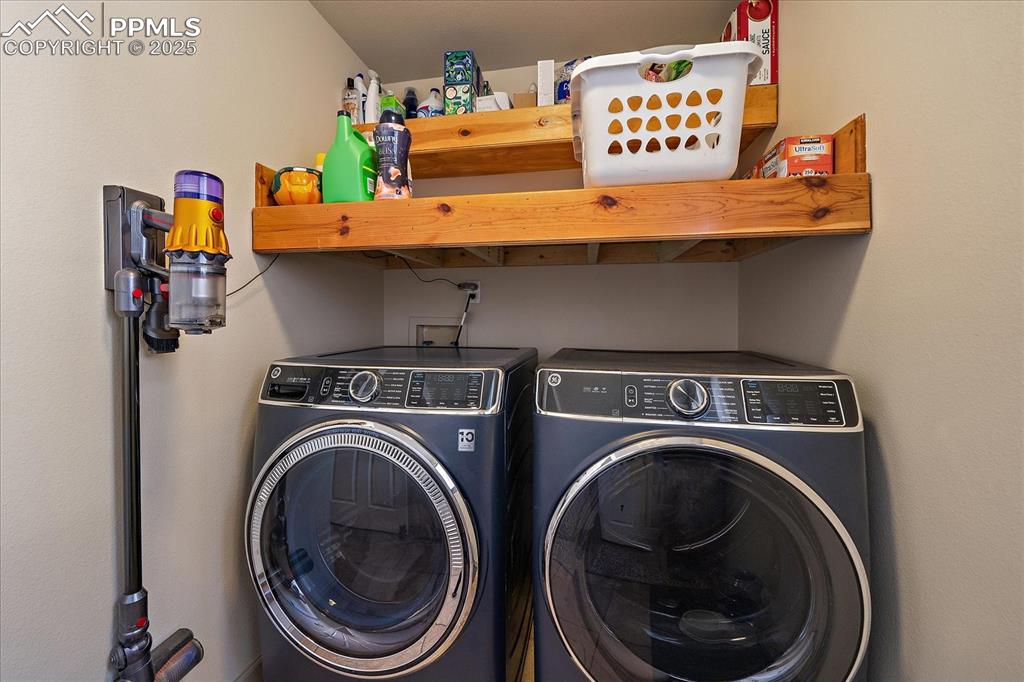
Laundry room with washer and clothes dryer
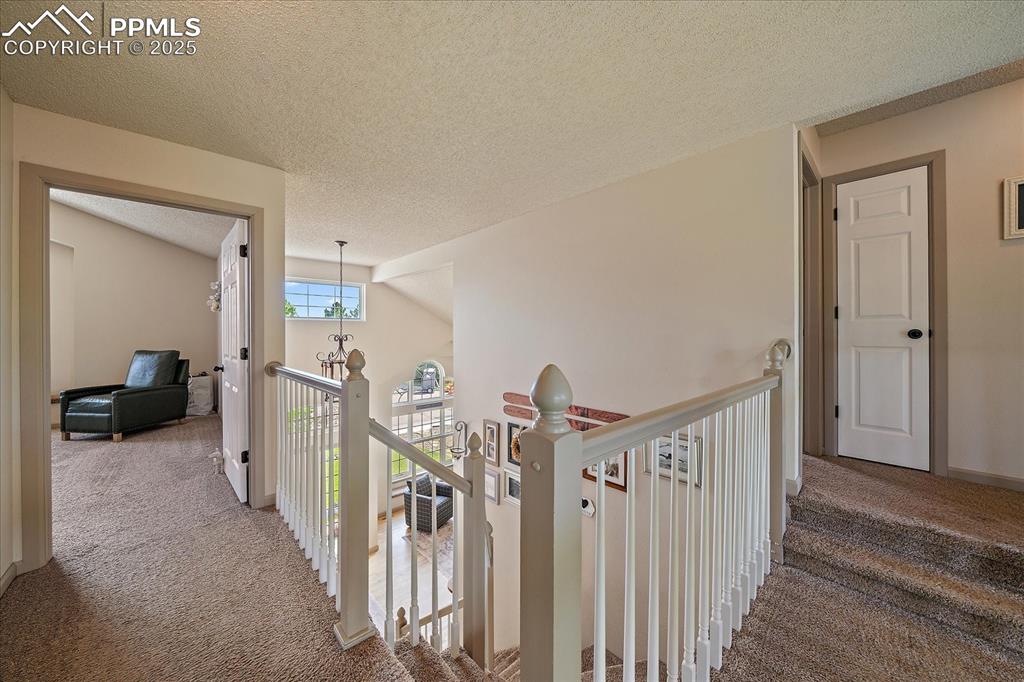
Hall with carpet, an upstairs landing, and a textured ceiling
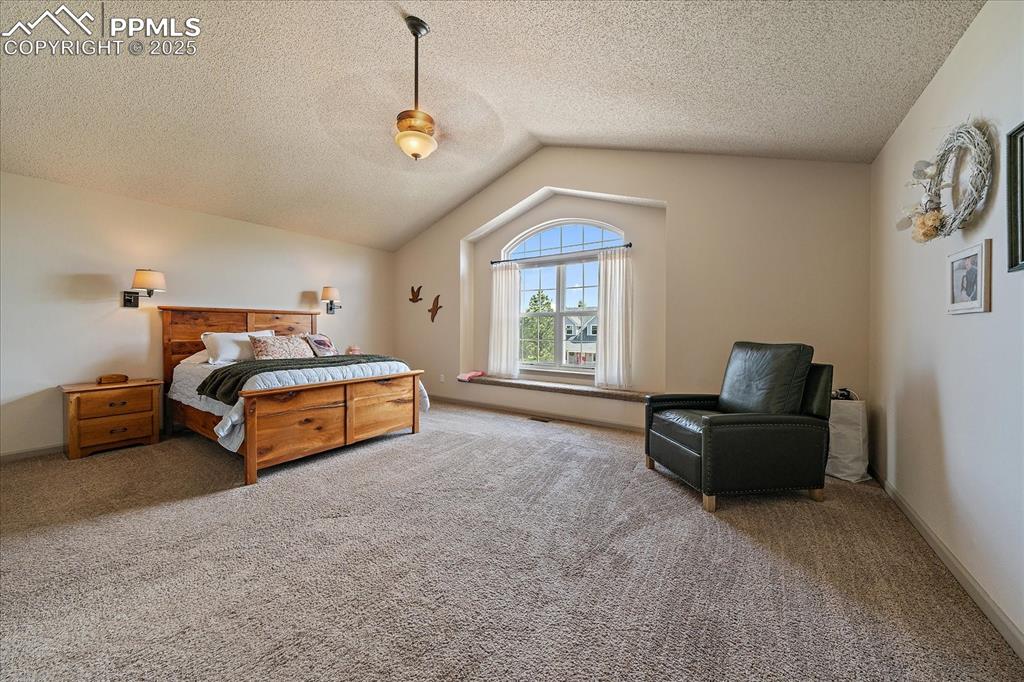
Bedroom with carpet, a textured ceiling, and lofted ceiling
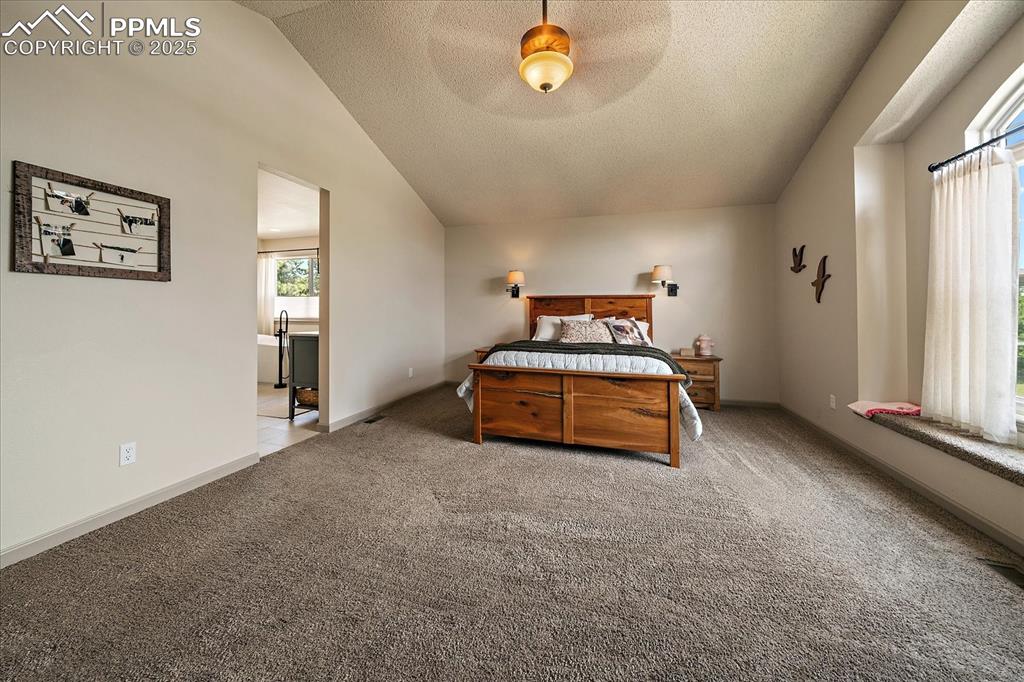
Bedroom featuring a textured ceiling, lofted ceiling, carpet flooring, ceiling fan, and baseboards
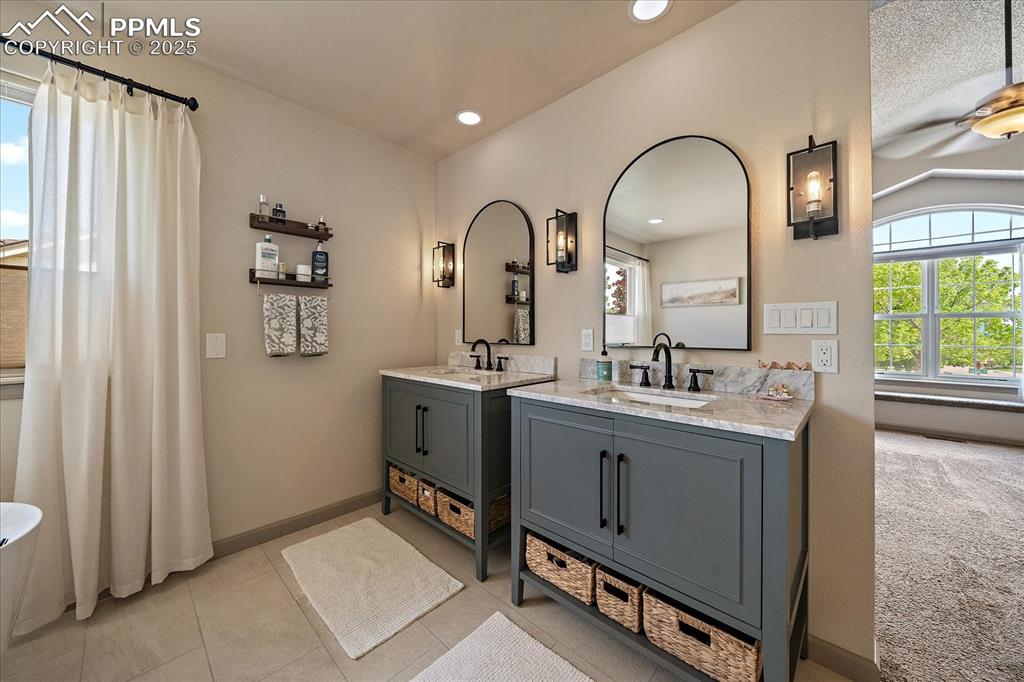
Bathroom featuring two vanities, baseboards, recessed lighting, and tile patterned floors
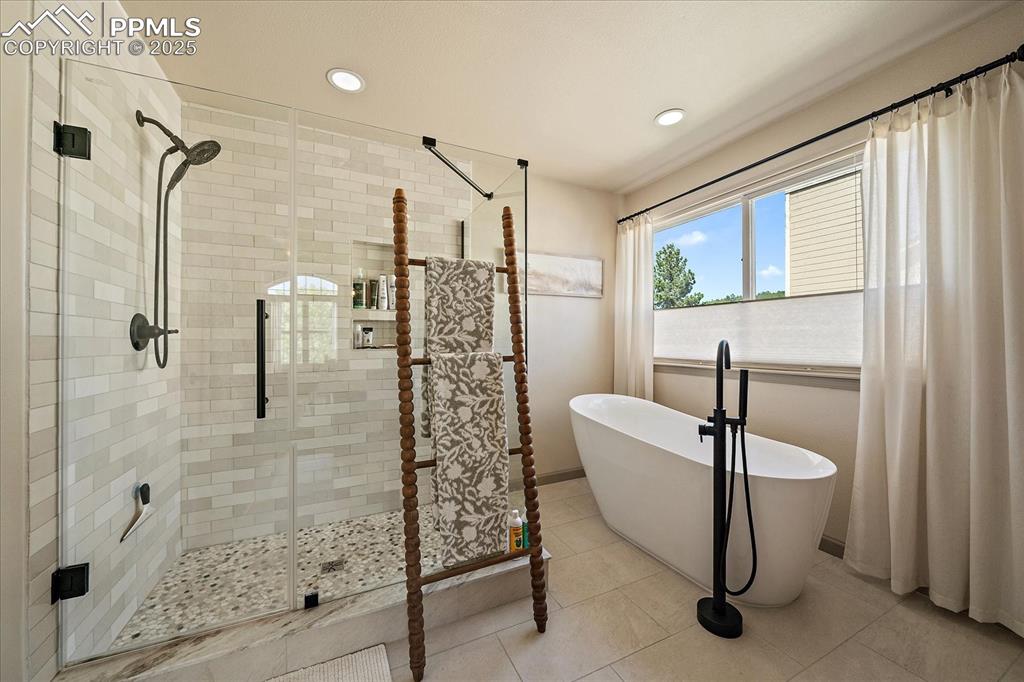
Full bathroom with a shower stall, a freestanding bath, recessed lighting, tile patterned flooring, and baseboards
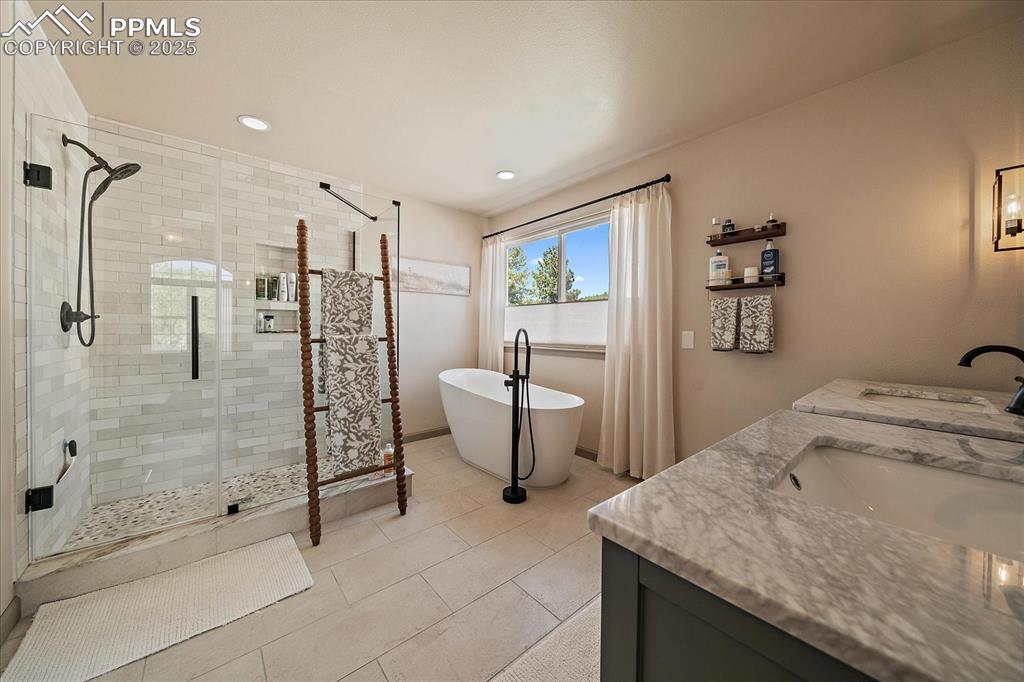
Bathroom featuring a stall shower, double vanity, a freestanding bath, tile patterned flooring, and recessed lighting
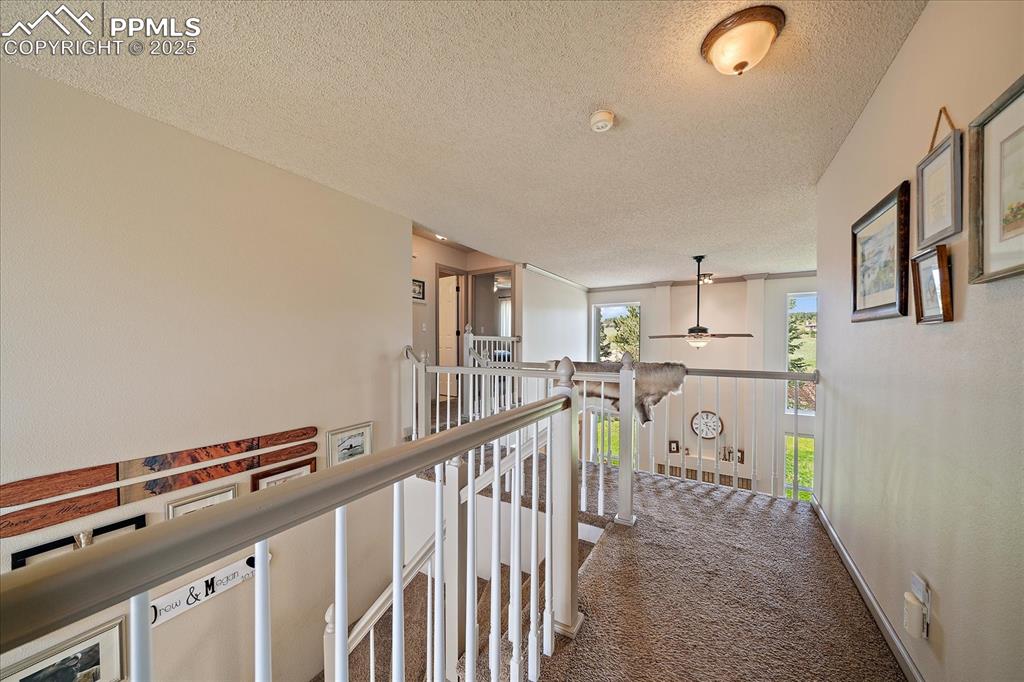
Corridor featuring an upstairs landing, a textured ceiling, and carpet floors
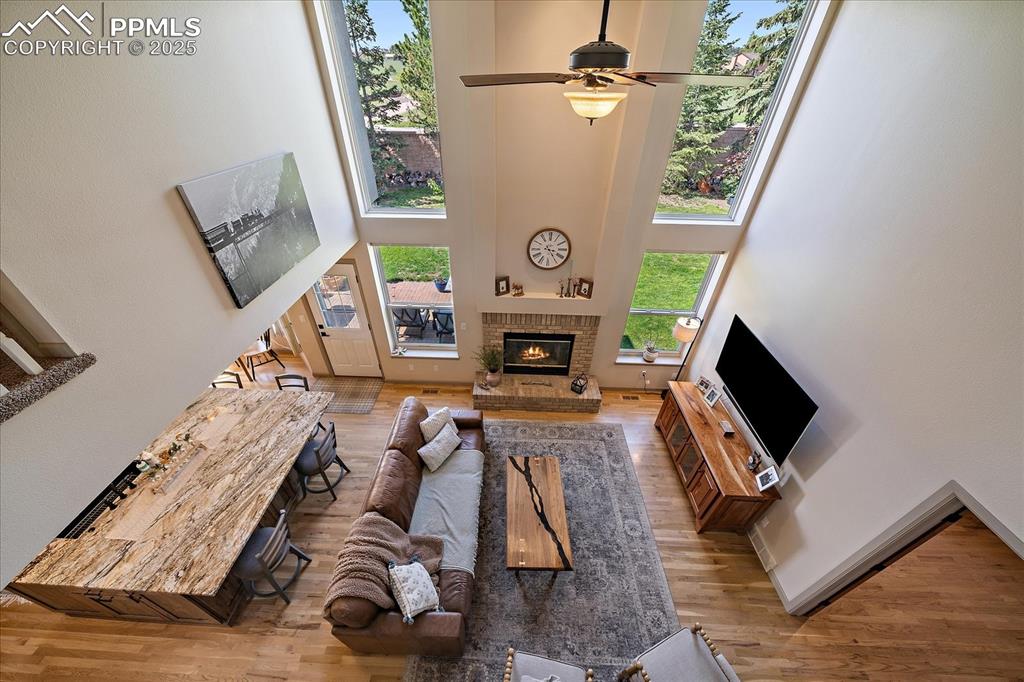
Living area featuring a towering ceiling, wood finished floors, a fireplace, and a ceiling fan
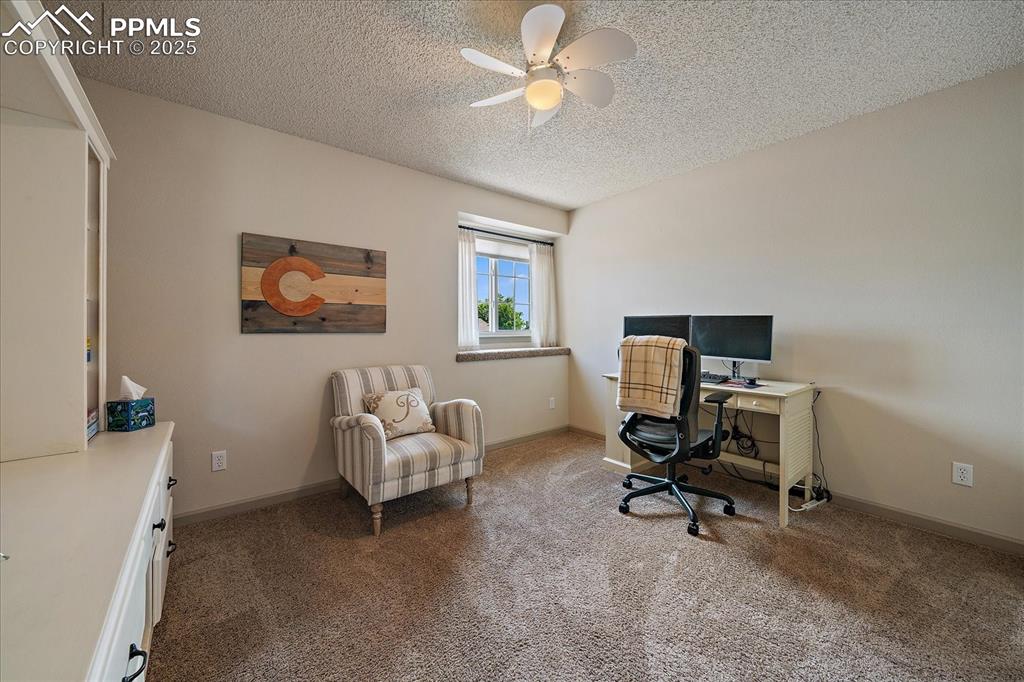
Office area featuring carpet, a textured ceiling, a ceiling fan, and baseboards
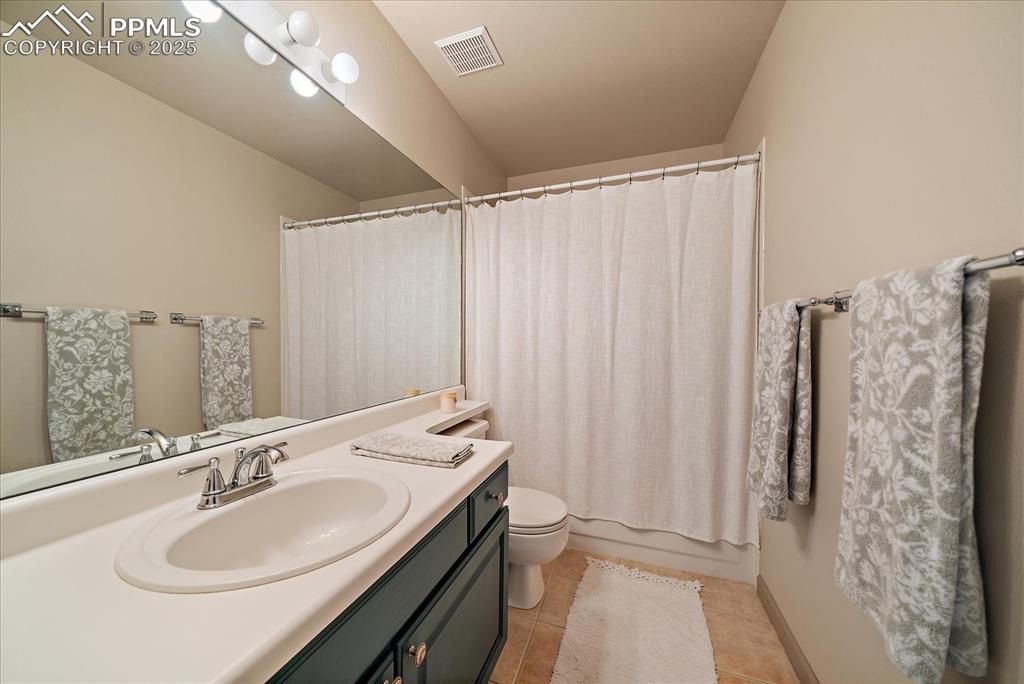
Bathroom featuring vanity, toilet, and tile patterned flooring
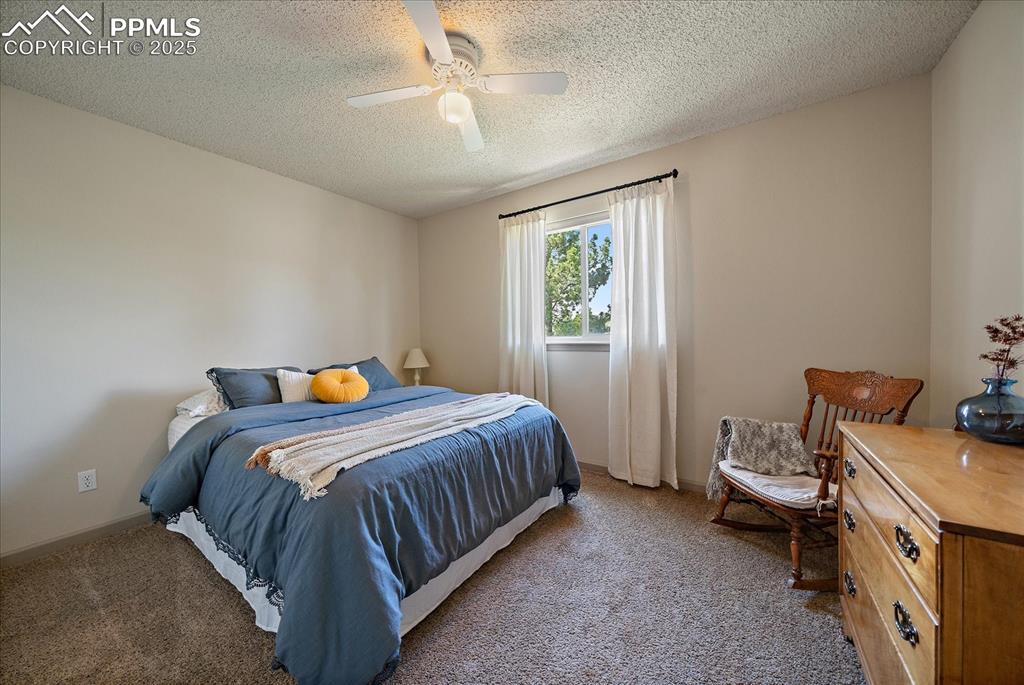
Carpeted bedroom with a textured ceiling, a ceiling fan, and baseboards
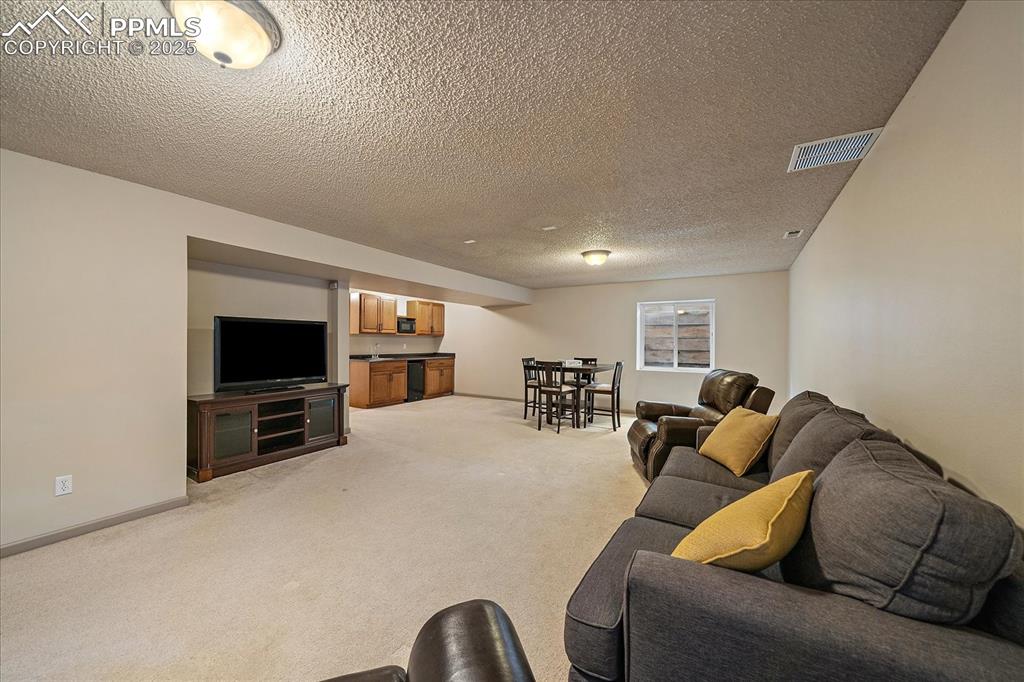
Living room with light colored carpet, a textured ceiling, and baseboards
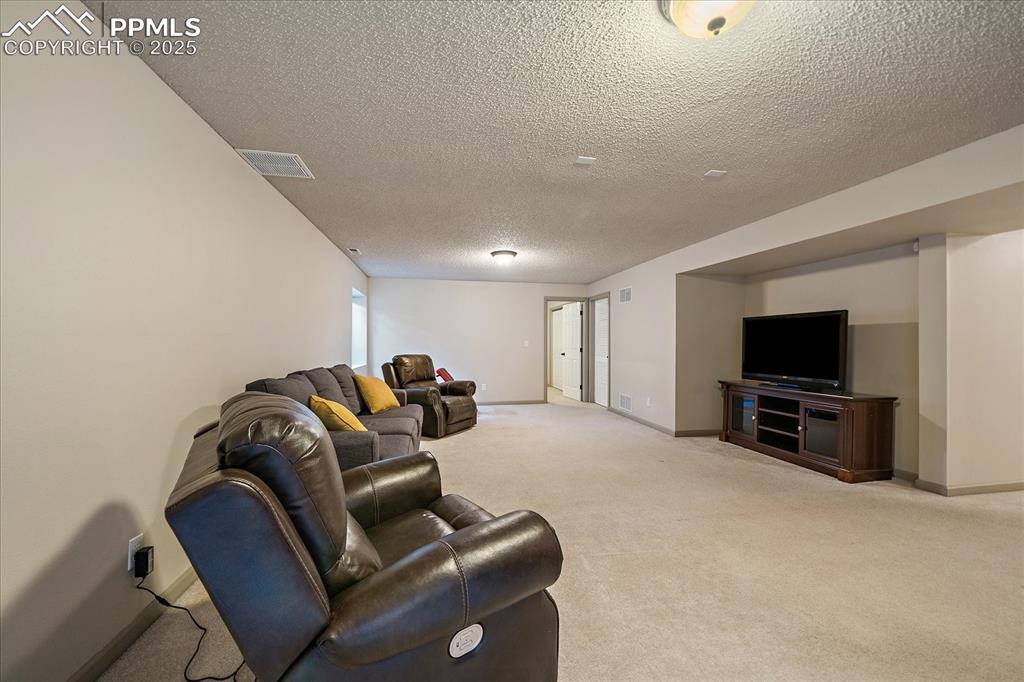
Carpeted living room with a textured ceiling and baseboards
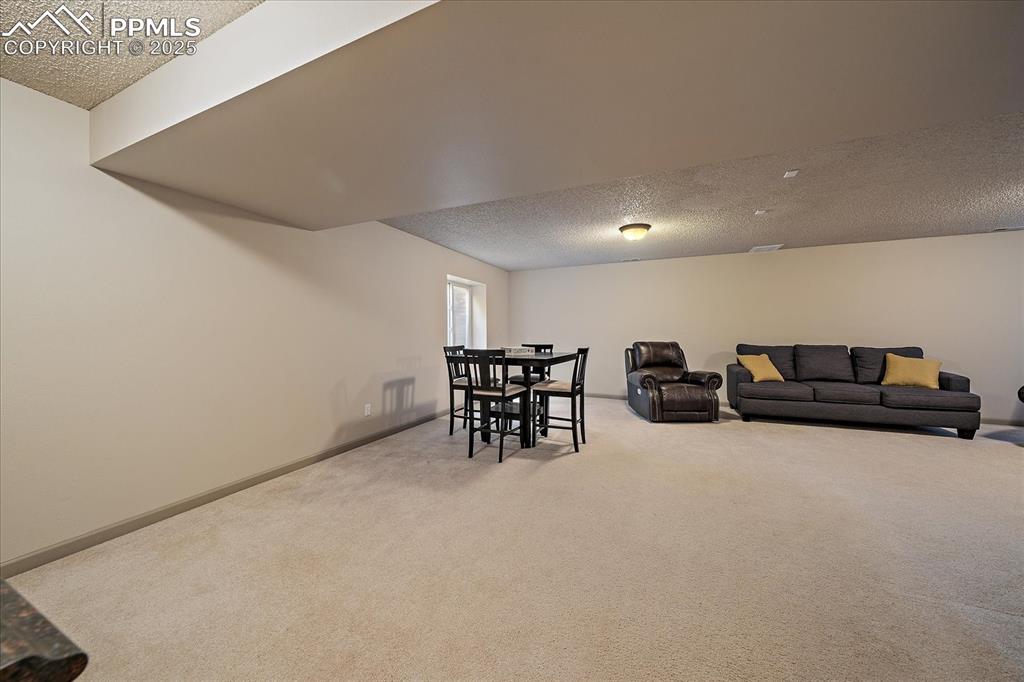
Carpeted living room with a textured ceiling and baseboards
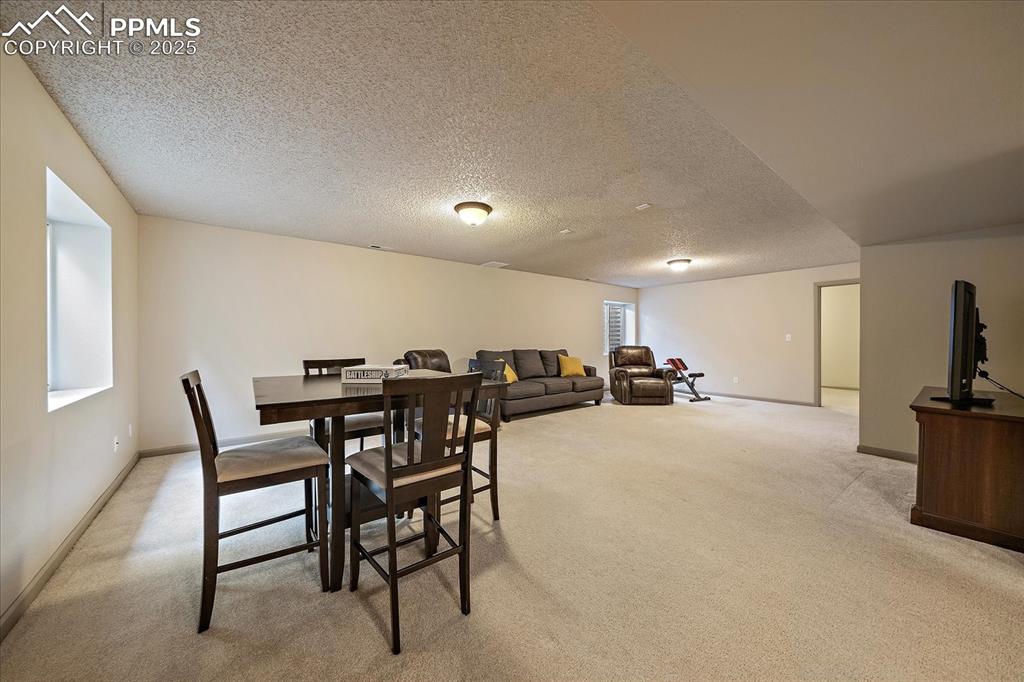
Dining room with light carpet, a textured ceiling, and baseboards
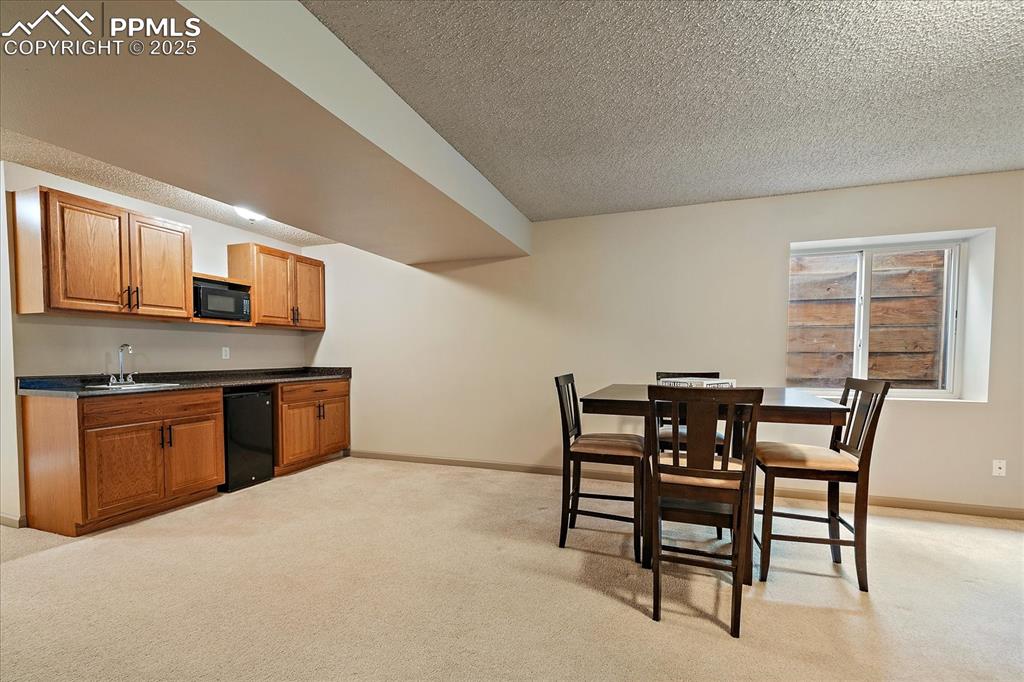
Dining room featuring bar with sink, a textured ceiling, light carpet, and baseboards
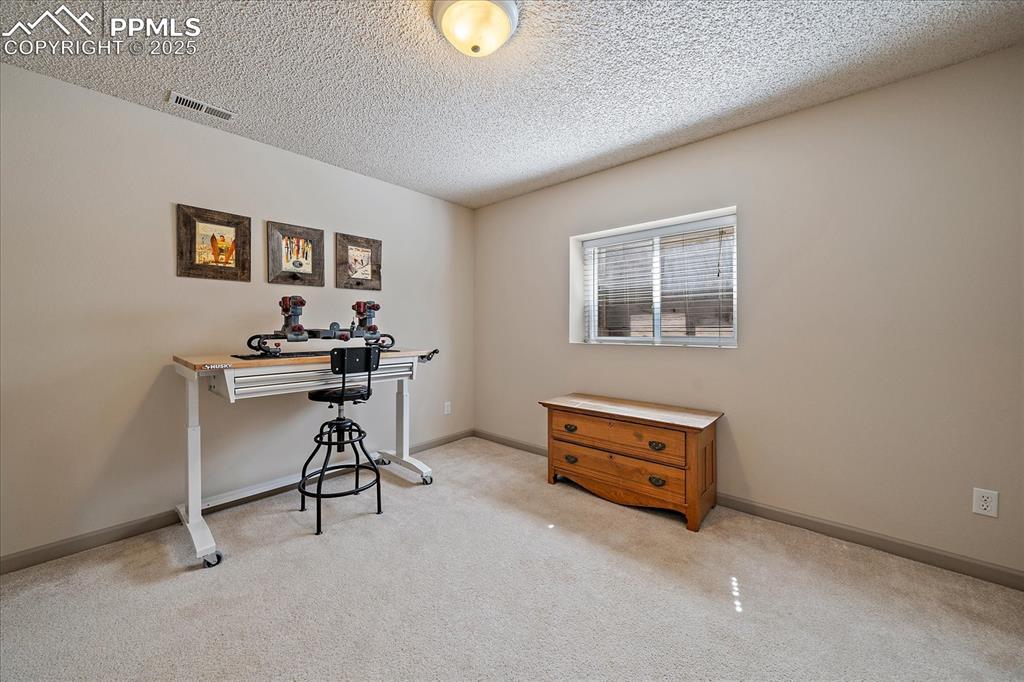
Carpeted home office with a textured ceiling and baseboards
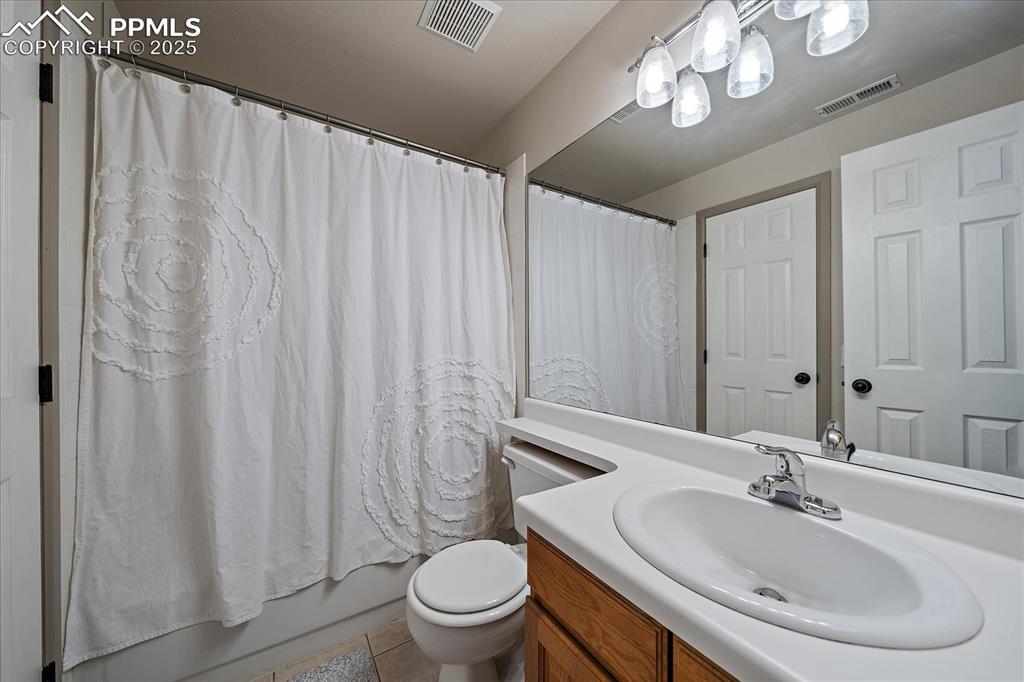
Bathroom with vanity, toilet, shower / bath combination with curtain, and tile patterned flooring
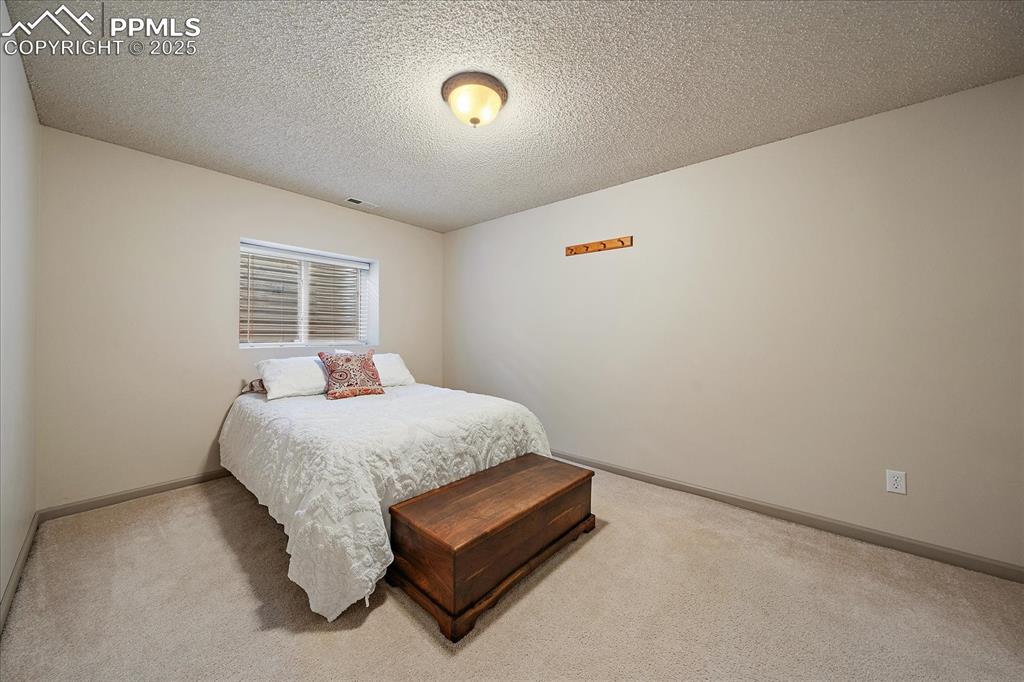
Bedroom featuring light colored carpet, baseboards, and a textured ceiling
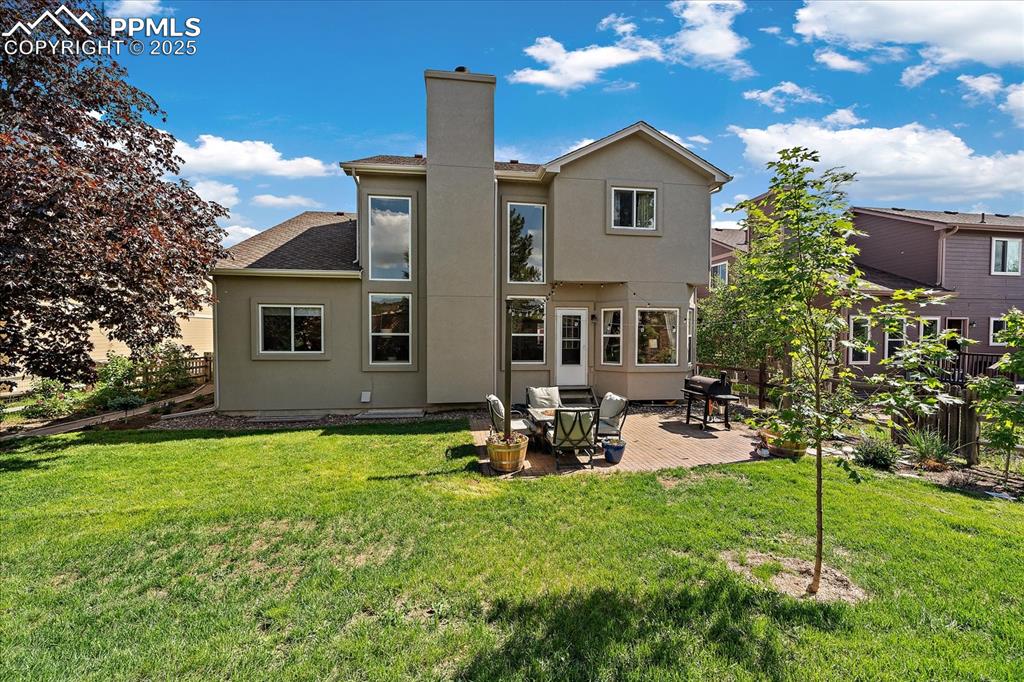
Back of property featuring a chimney, a patio area, stucco siding, and roof with shingles
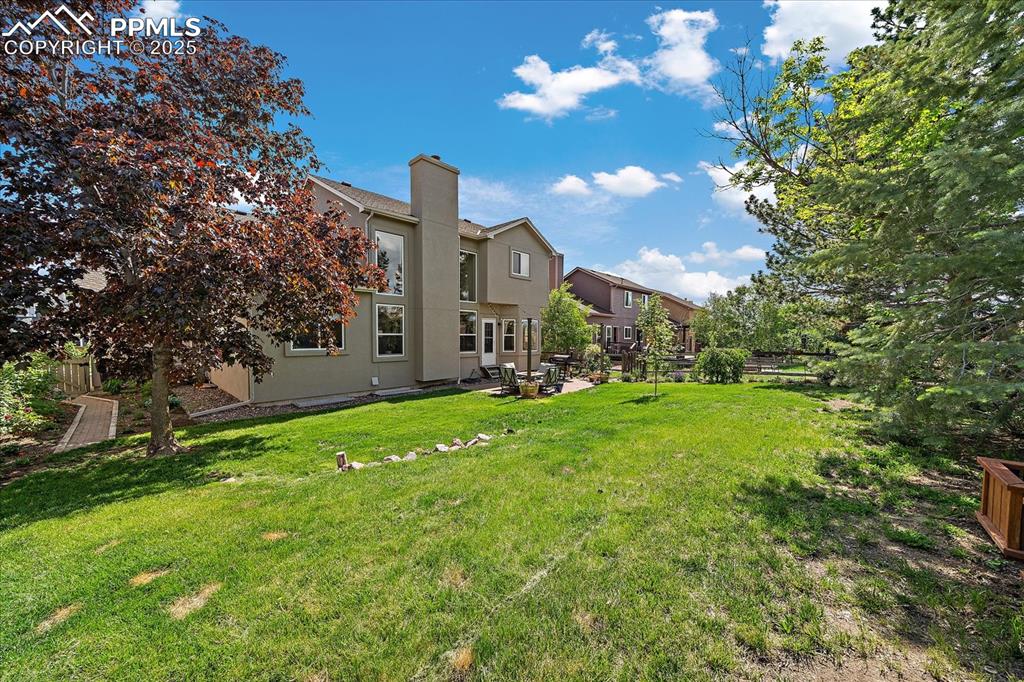
View of yard with a patio
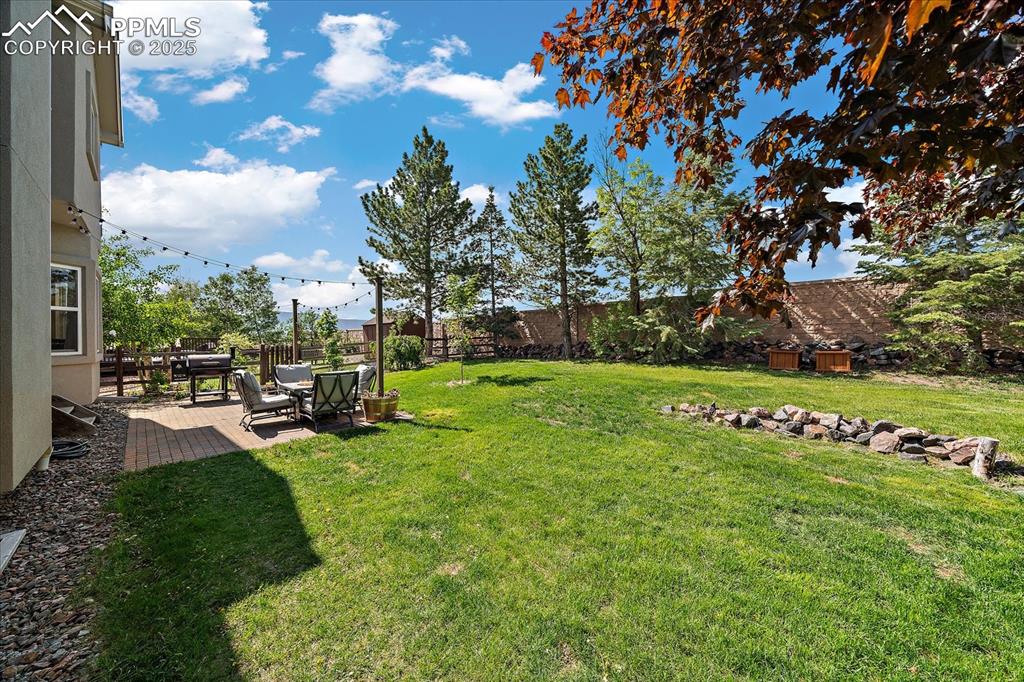
View of yard featuring a patio
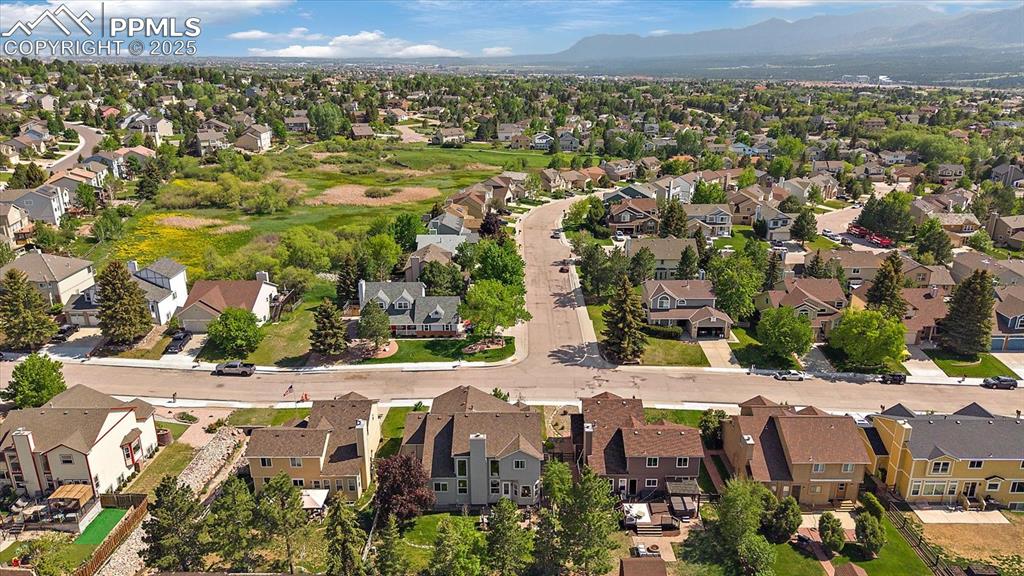
Aerial overview of property's location with a mountain backdrop and nearby suburban area
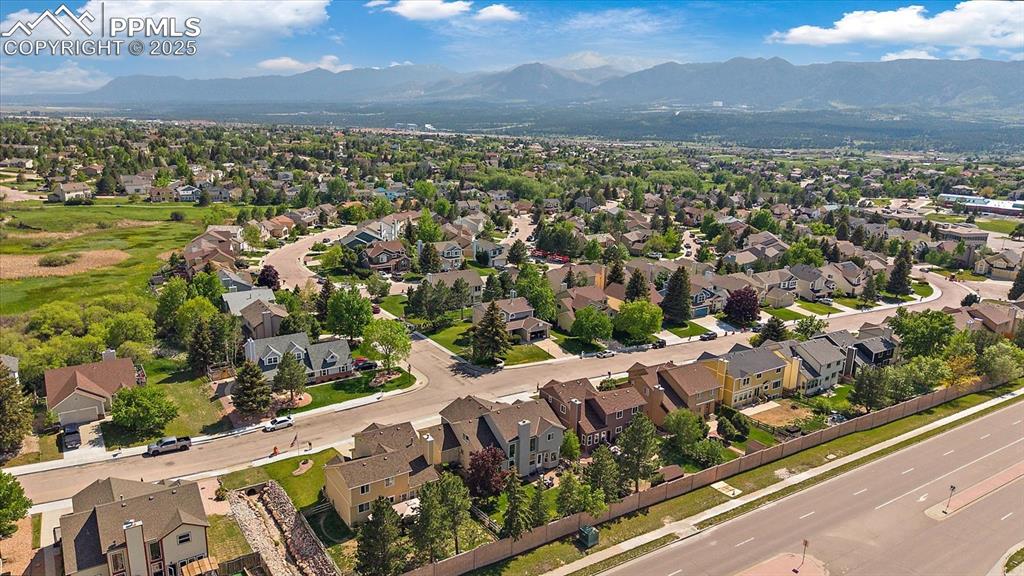
Aerial overview of property's location with a mountain backdrop and nearby suburban area
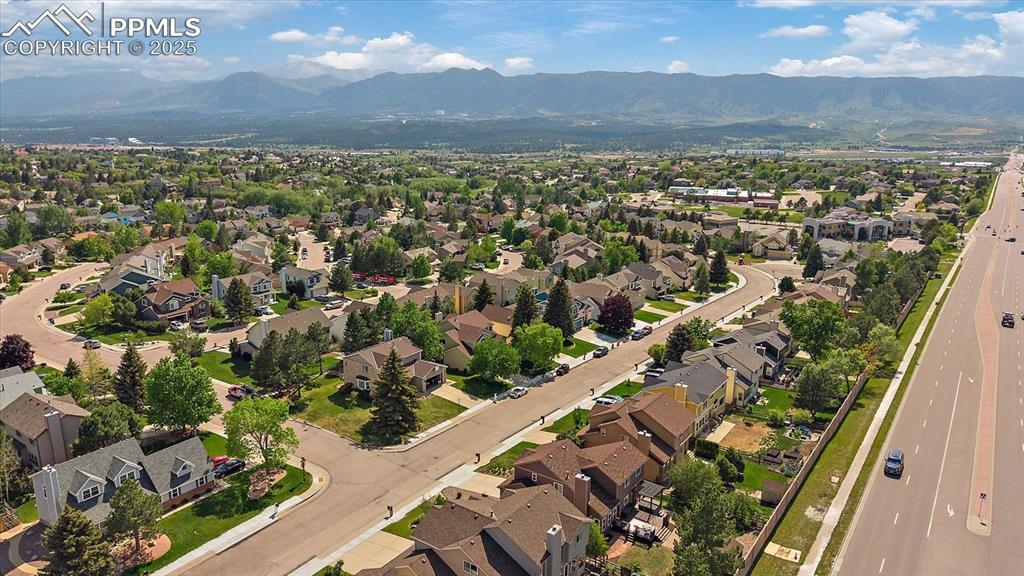
Aerial view of property and surrounding area with a mountainous background and nearby suburban area
Disclaimer: The real estate listing information and related content displayed on this site is provided exclusively for consumers’ personal, non-commercial use and may not be used for any purpose other than to identify prospective properties consumers may be interested in purchasing.