434 Valley Hi Circle C26, Colorado Springs, CO, 80910
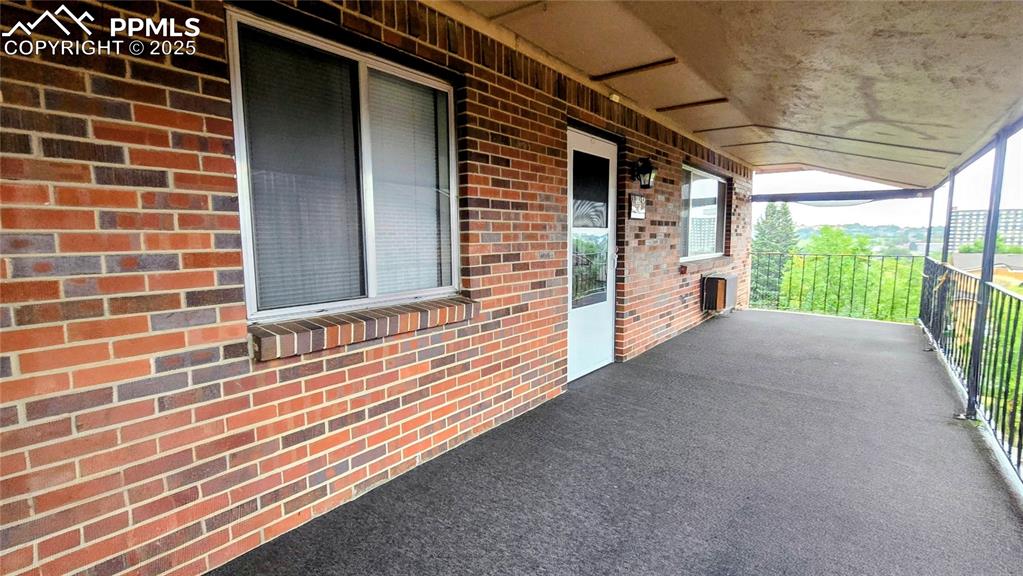
Front View pf private porch
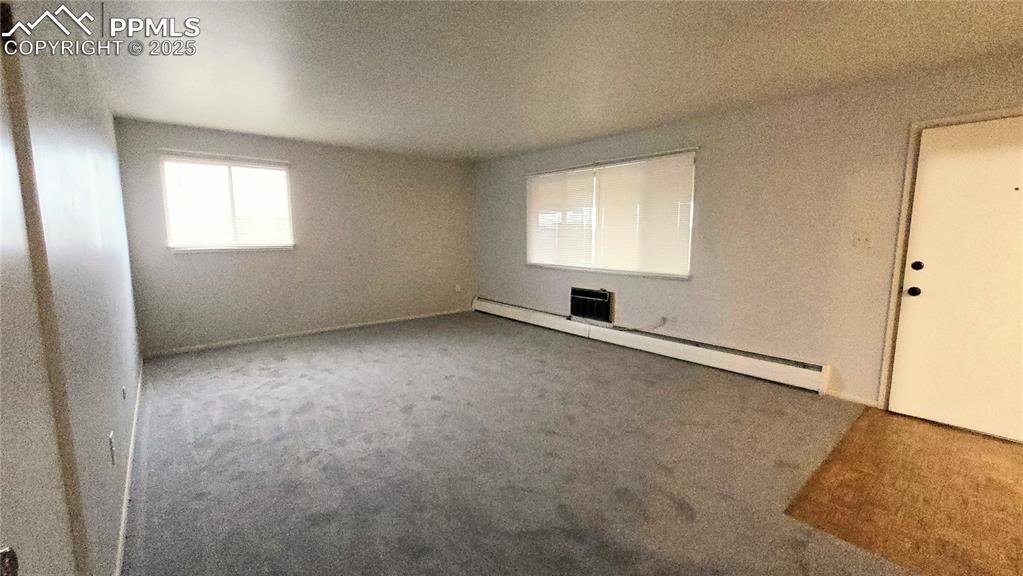
Living room with new carpet
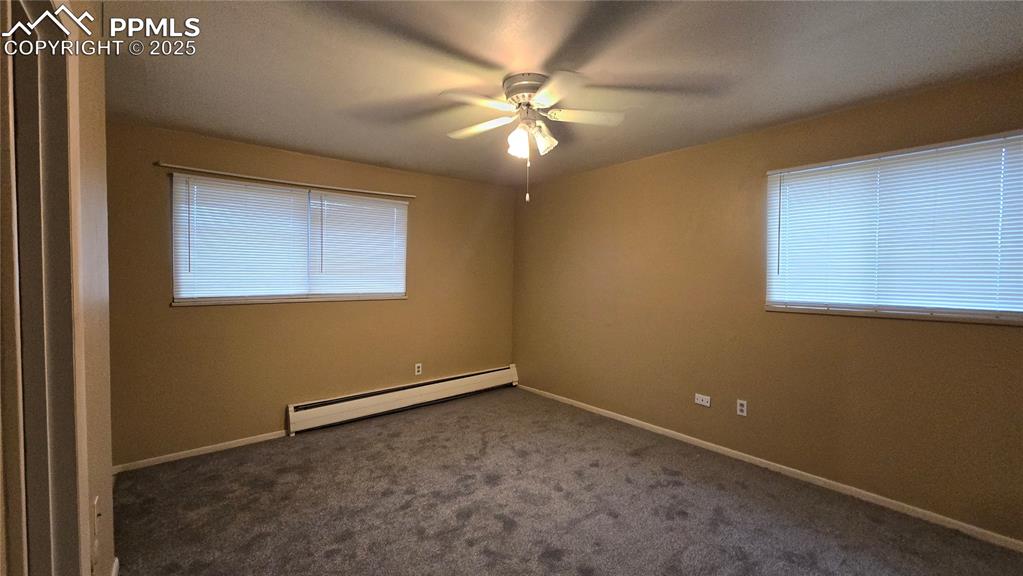
Empty room featuring a baseboard radiator, dark colored carpet, healthy amount of natural light, and ceiling fan
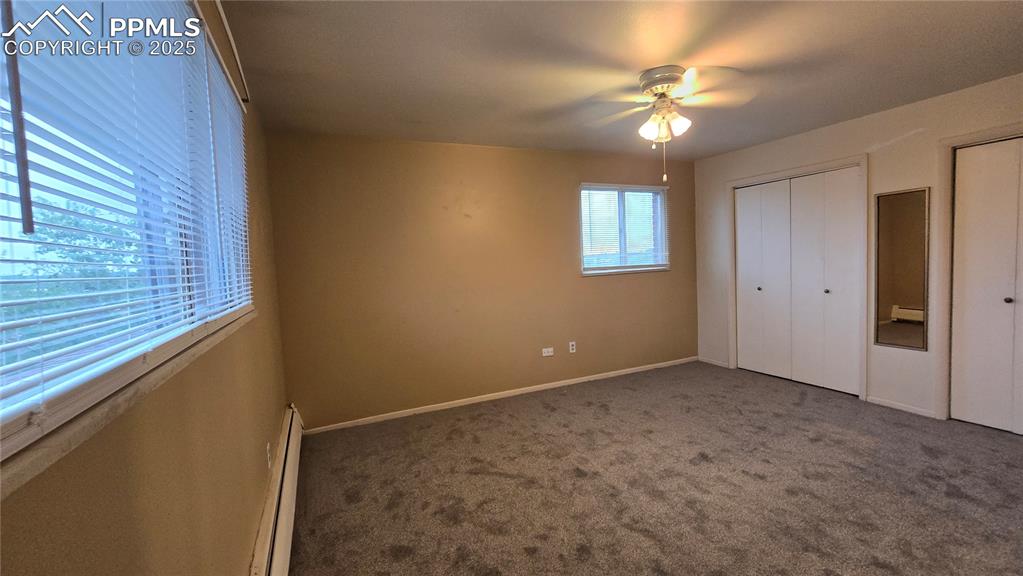
Unfurnished bedroom featuring a baseboard radiator, carpet floors, ceiling fan, and two closets
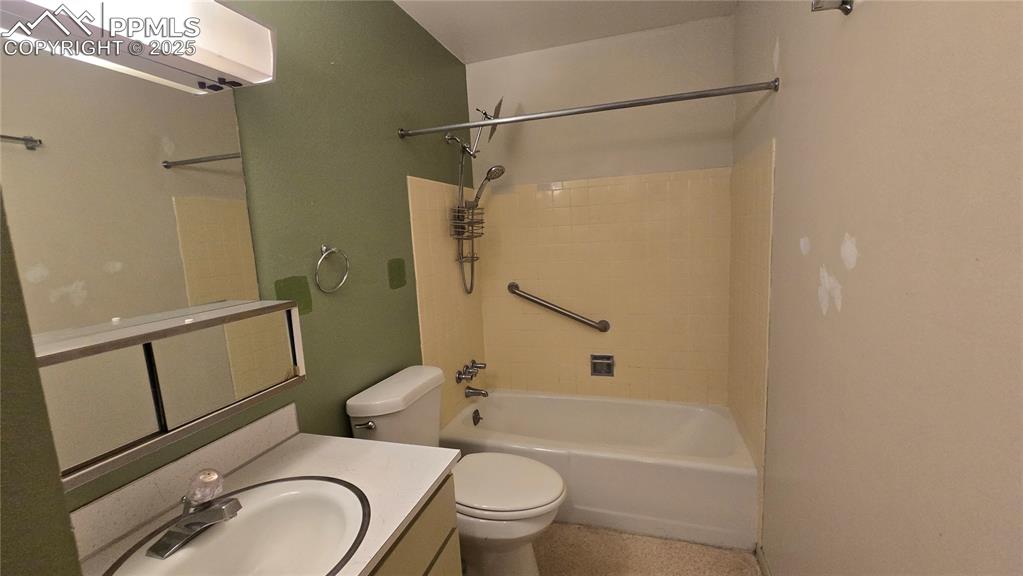
Private Master bathroom
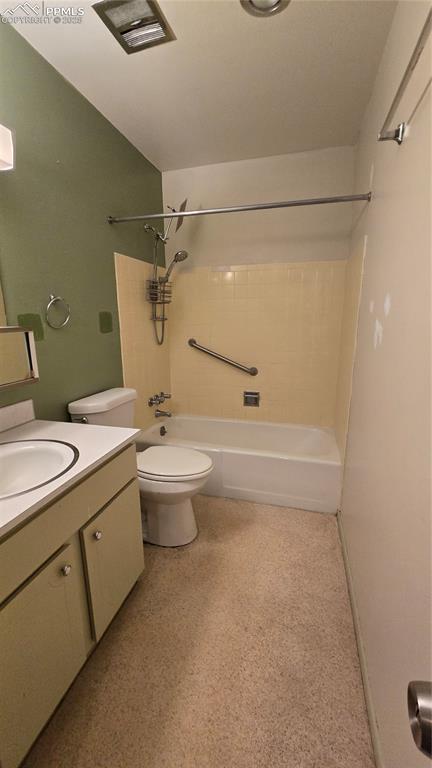
Full bath with washtub / shower combination and vanity
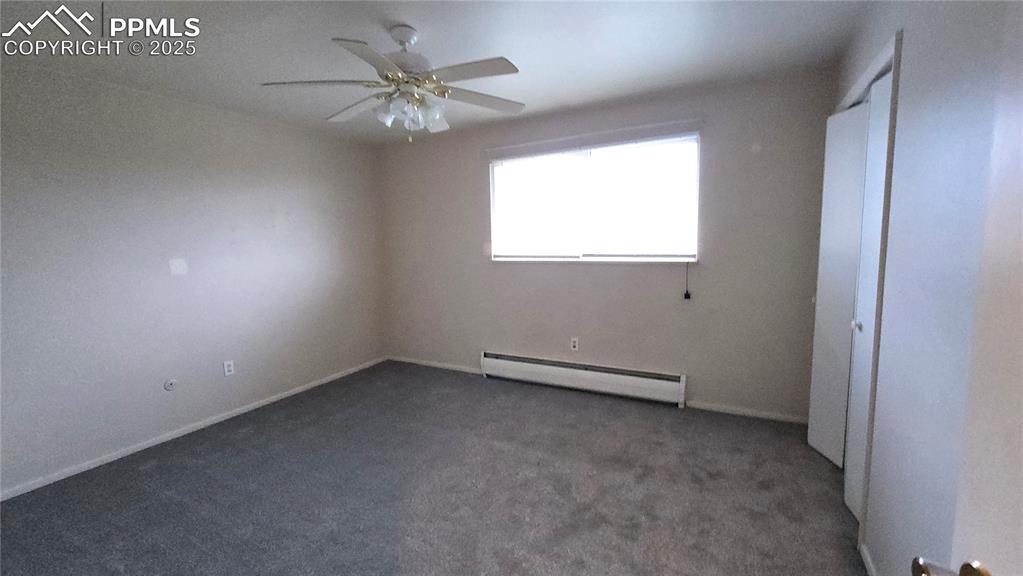
second bedroom
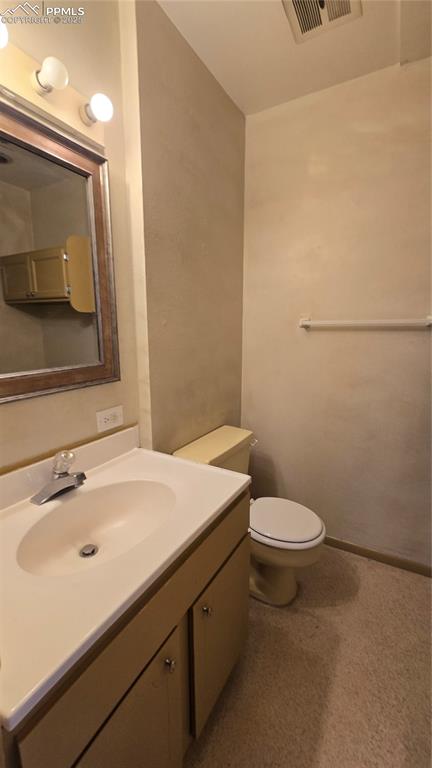
Second Bathroom
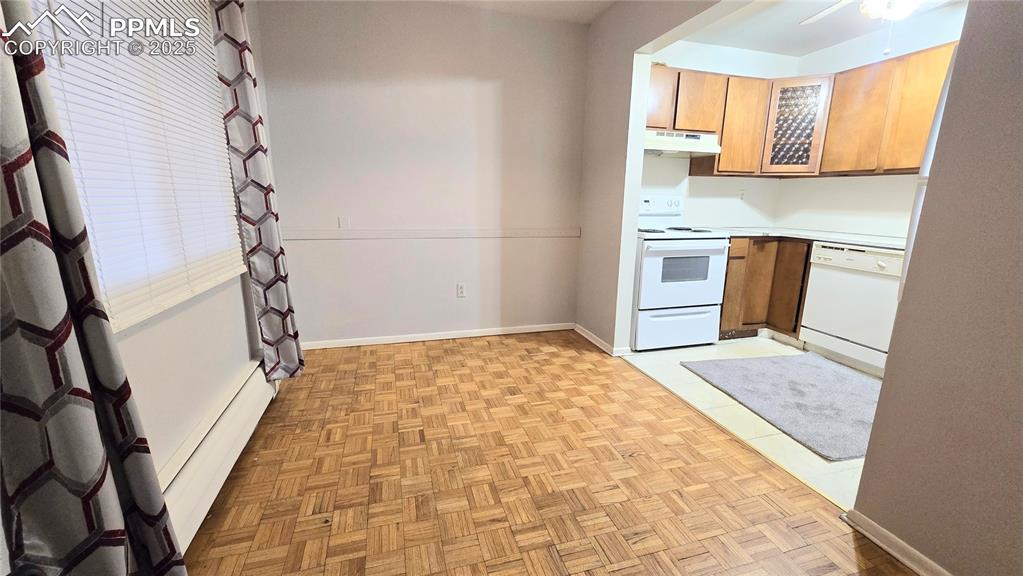
Dining and Kitchen with light countertops, white appliances, brown cabinets, and under cabinet range hood
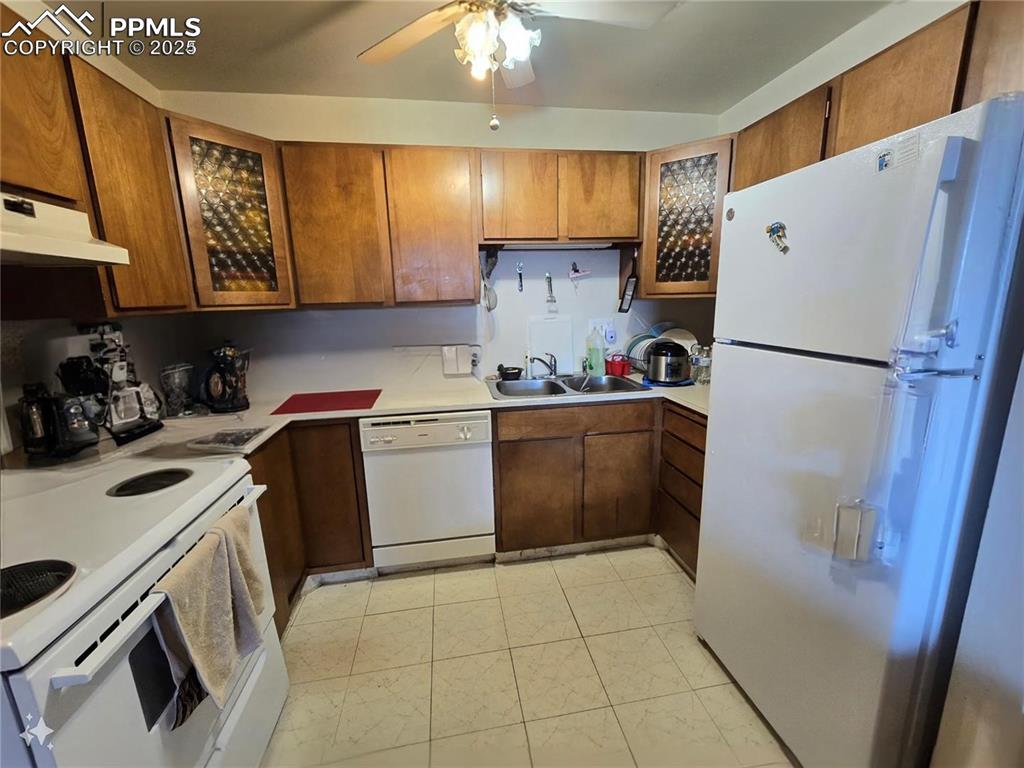
Kitchen with white appliances, a sink, under cabinet range hood, ceiling fan, and brown cabinets
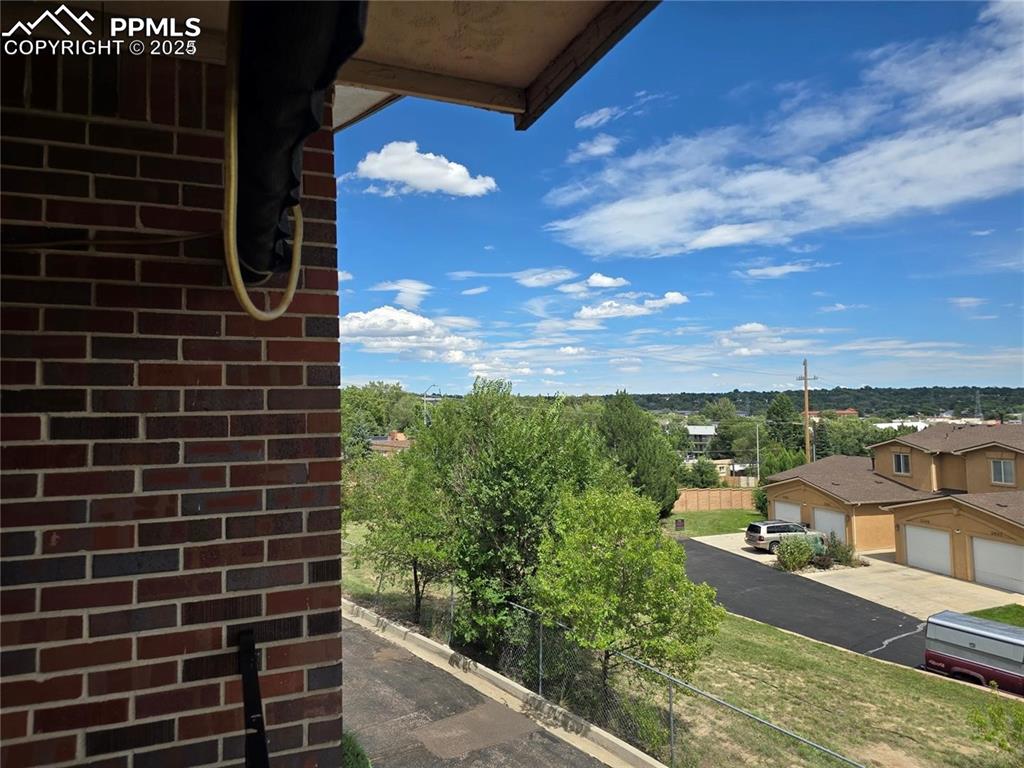
View of balcony
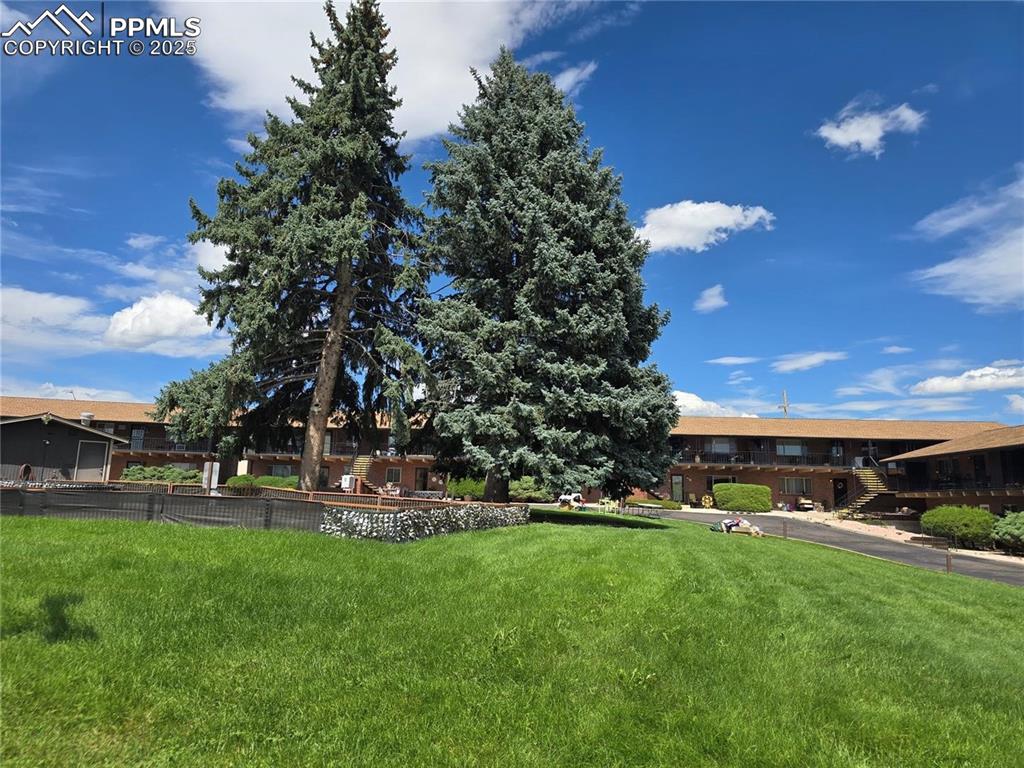
View of grassy yard
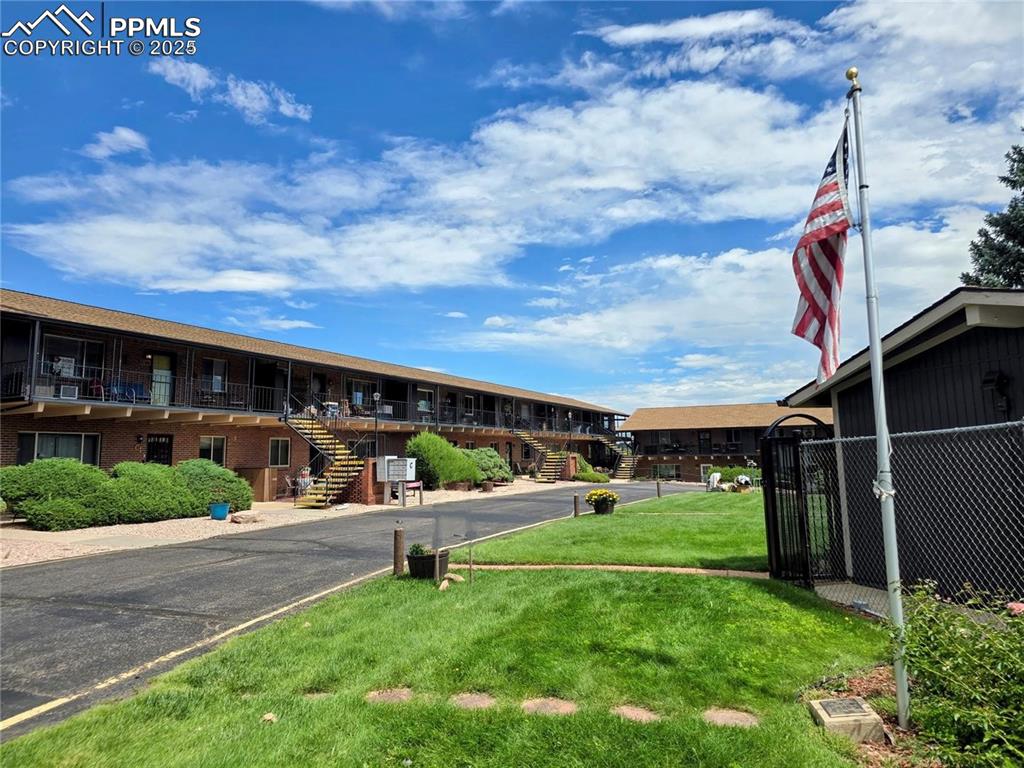
View of property's community
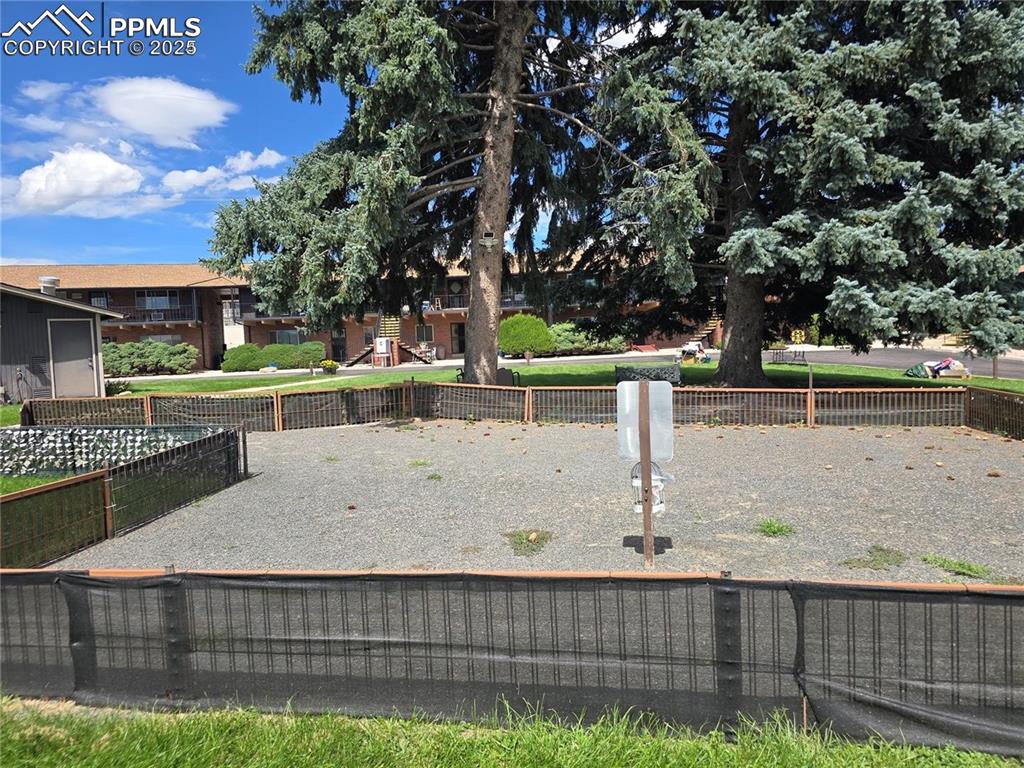
Dog Park
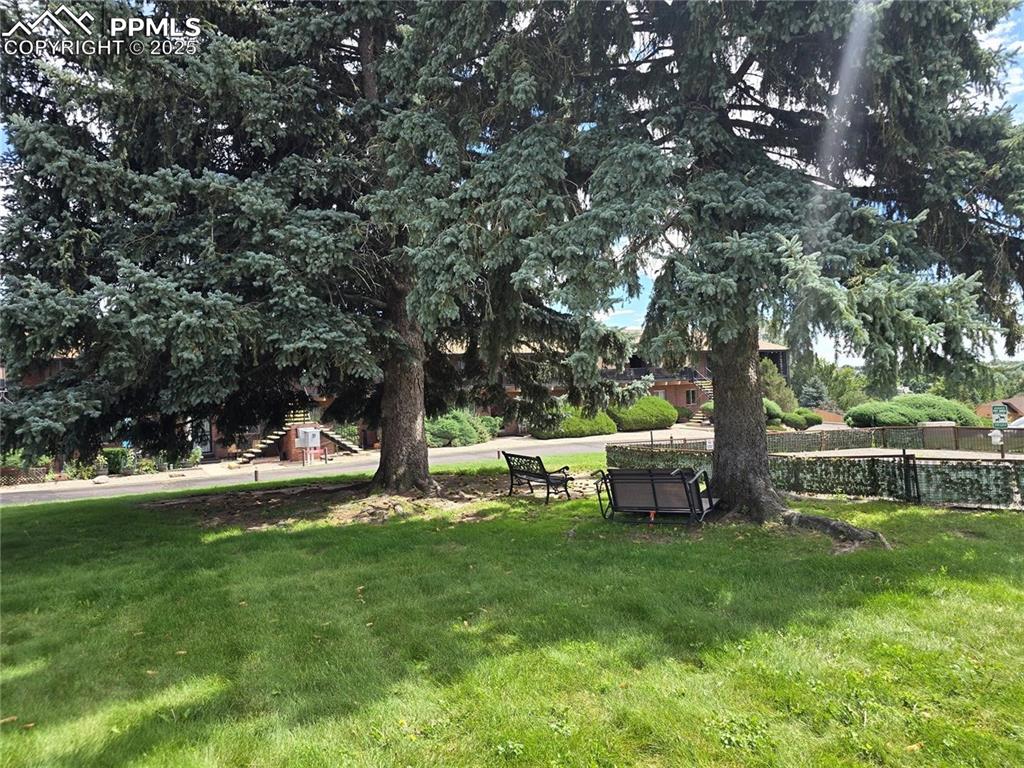
View of yard
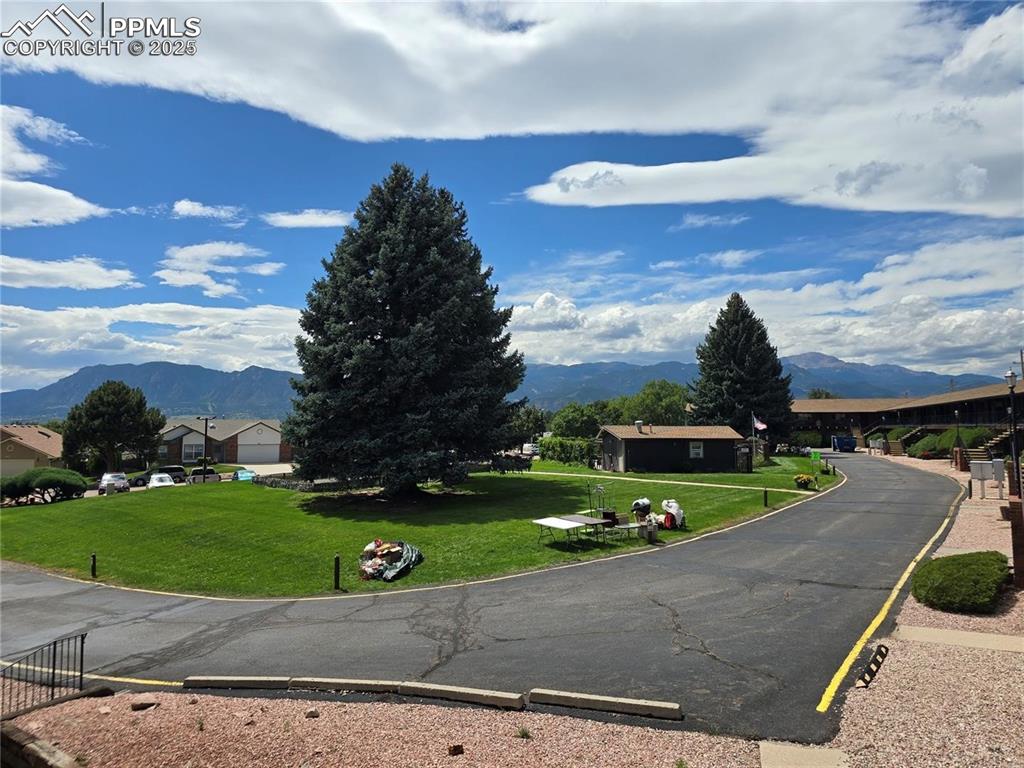
View of asphalt street with a mountain view
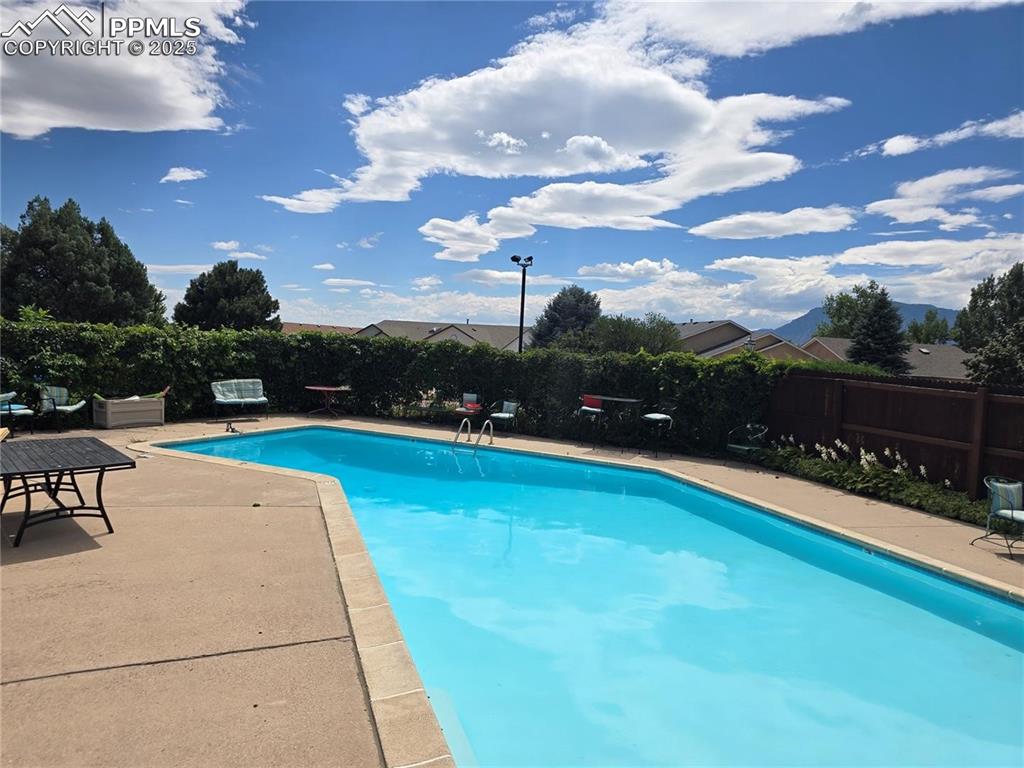
View of swimming pool with a patio
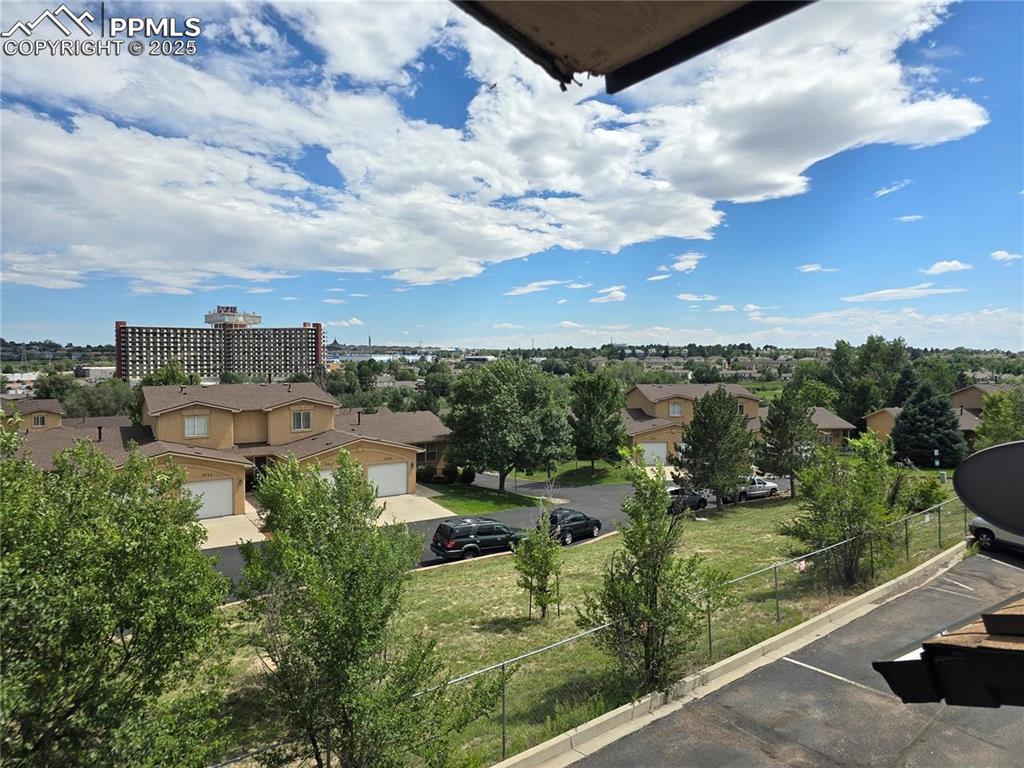
Aerial view of residential area
Disclaimer: The real estate listing information and related content displayed on this site is provided exclusively for consumers’ personal, non-commercial use and may not be used for any purpose other than to identify prospective properties consumers may be interested in purchasing.