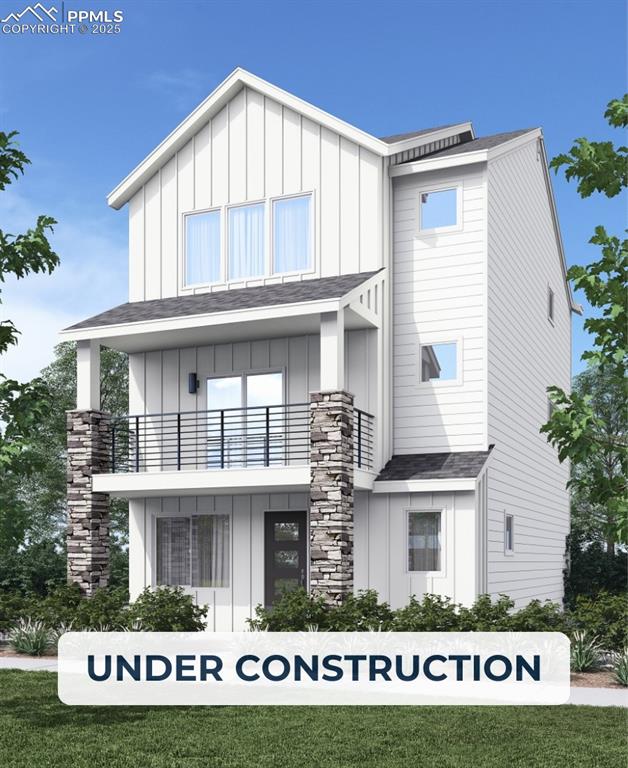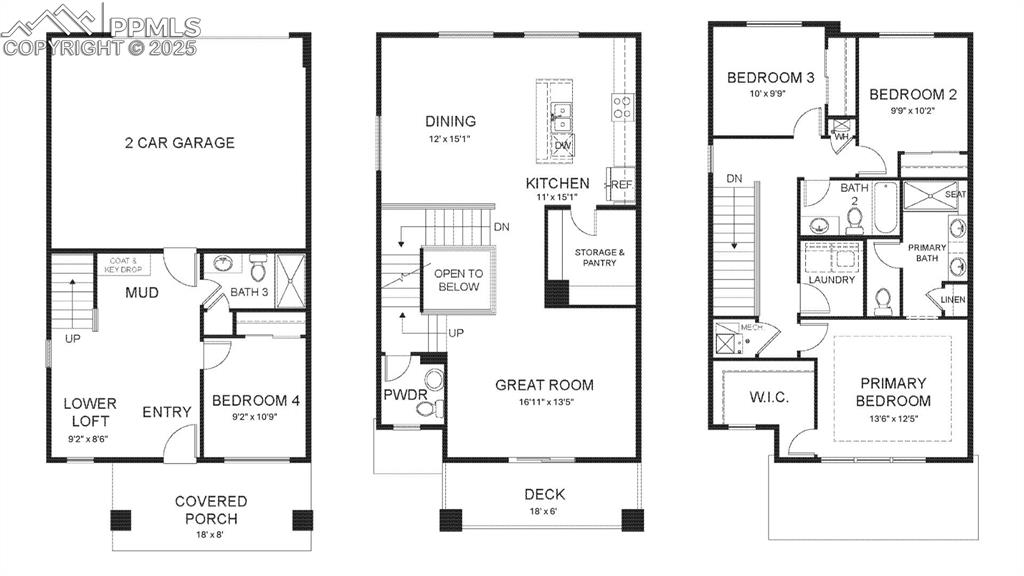10791 Spalding View, Colorado Springs, CO, 80908

View of front of house with board and batten siding, a balcony, and a shingled roof

Room layout
Disclaimer: The real estate listing information and related content displayed on this site is provided exclusively for consumers’ personal, non-commercial use and may not be used for any purpose other than to identify prospective properties consumers may be interested in purchasing.