842 Desert Circle, Fountain, CO, 80817
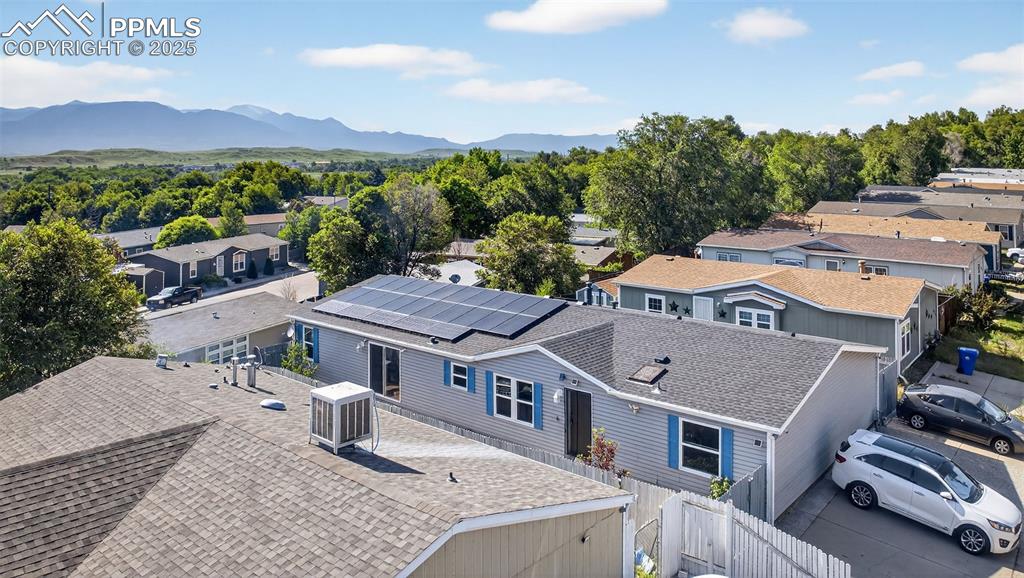
Aerial view of residential area featuring a mountainous background
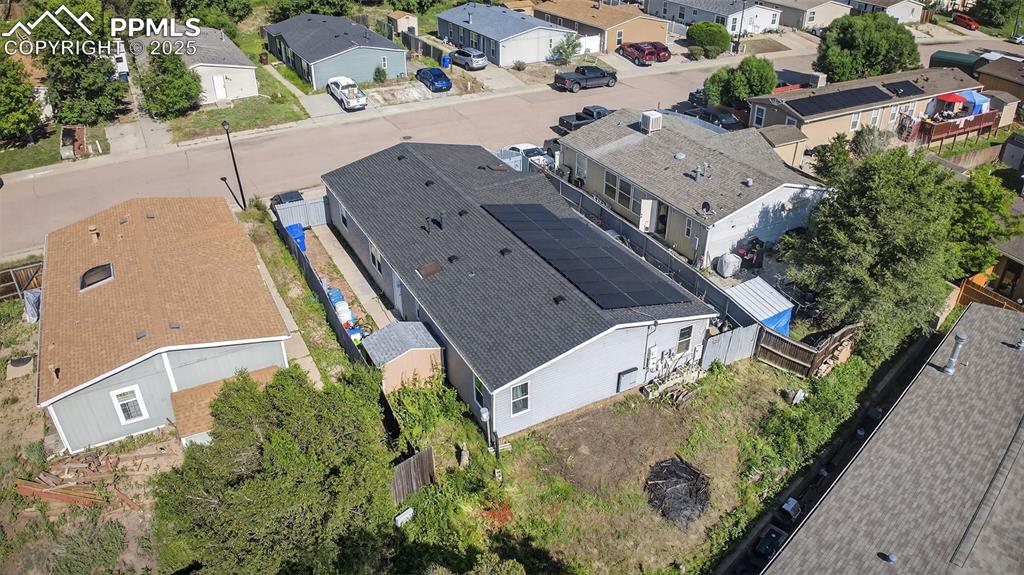
Aerial view of residential area
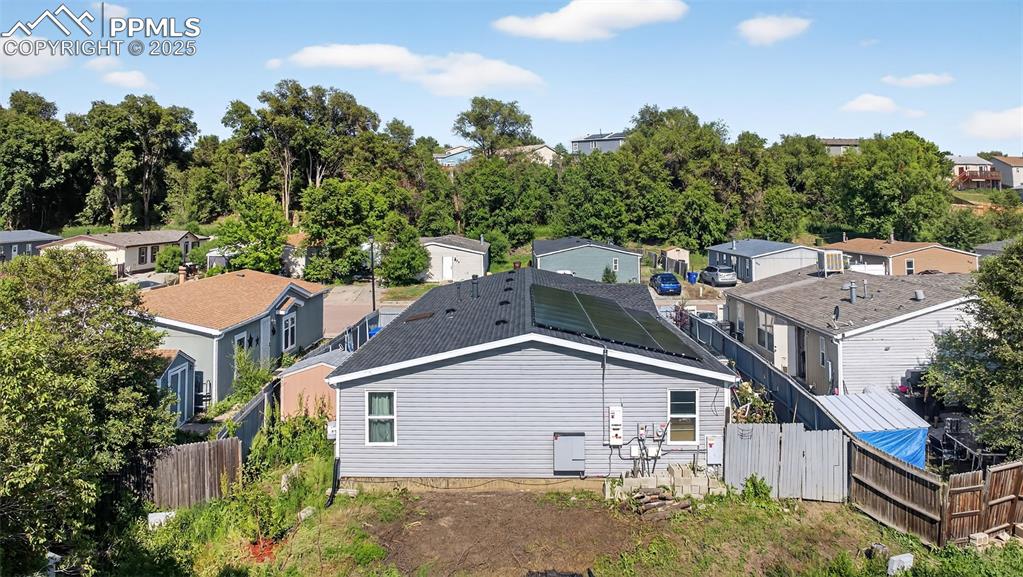
Aerial perspective of suburban area
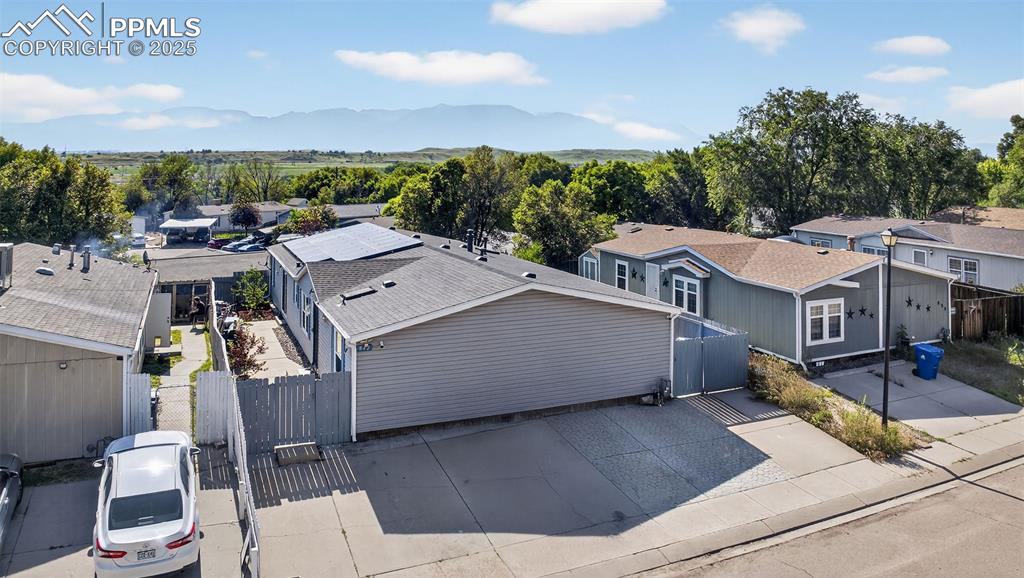
Aerial perspective of suburban area featuring a mountainous background
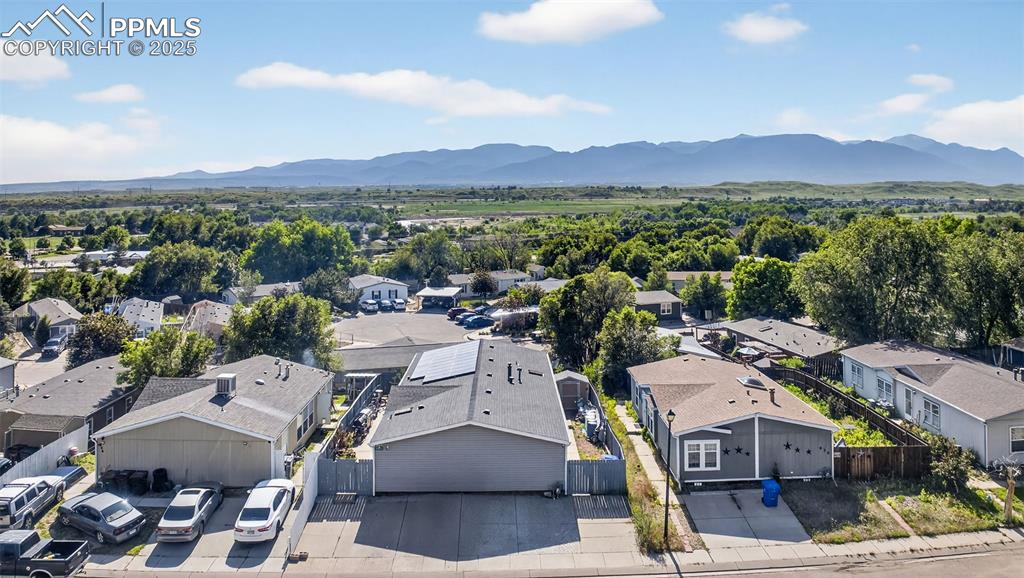
Aerial perspective of suburban area with a mountainous background
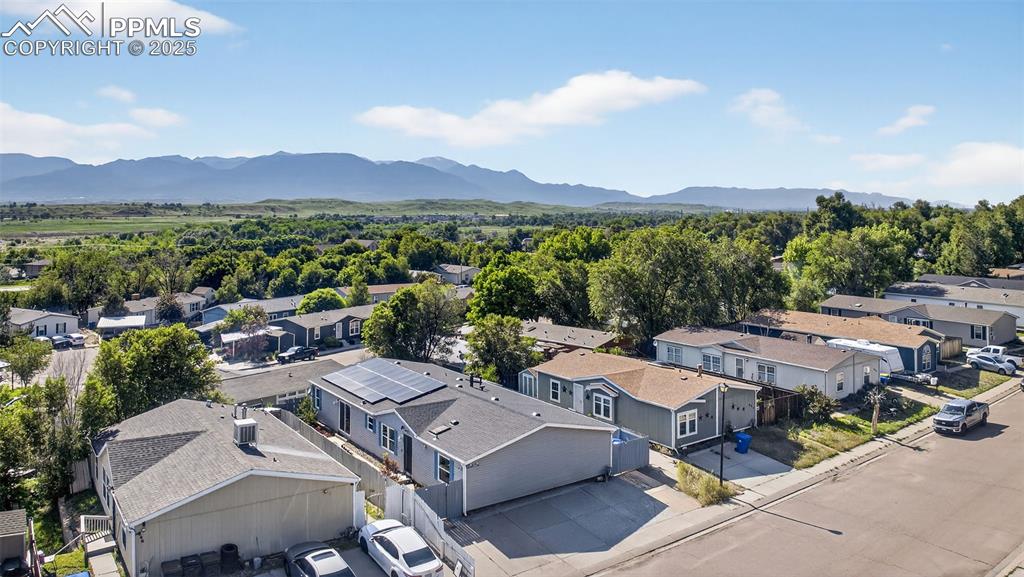
Aerial perspective of suburban area with a mountain backdrop
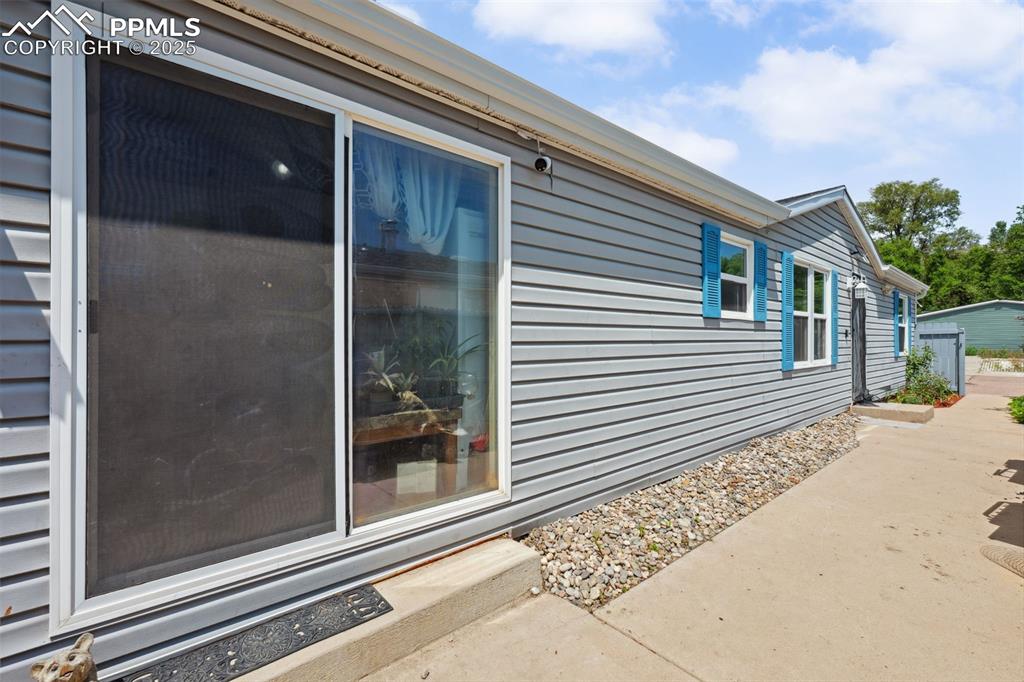
Other
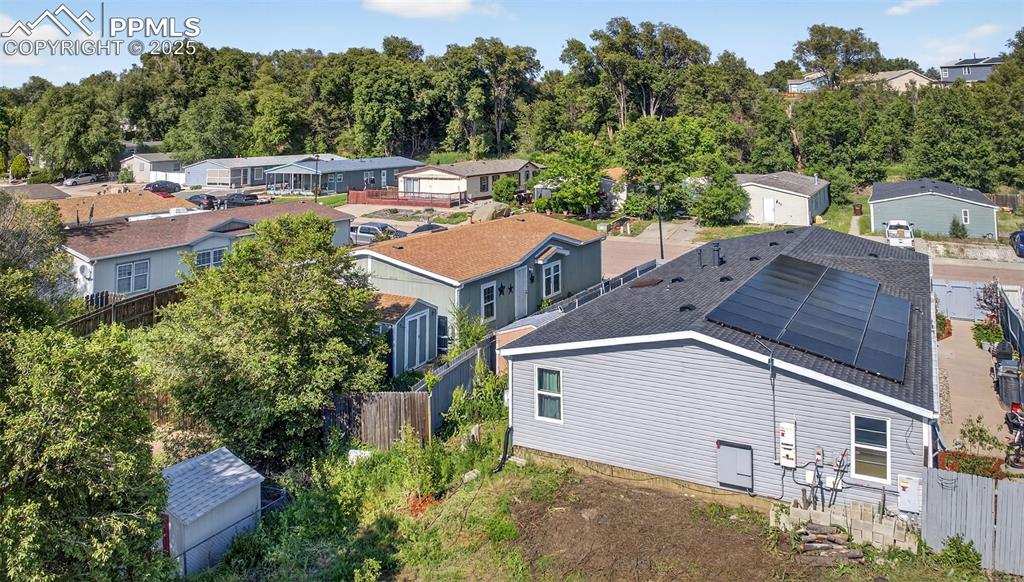
Aerial perspective of suburban area
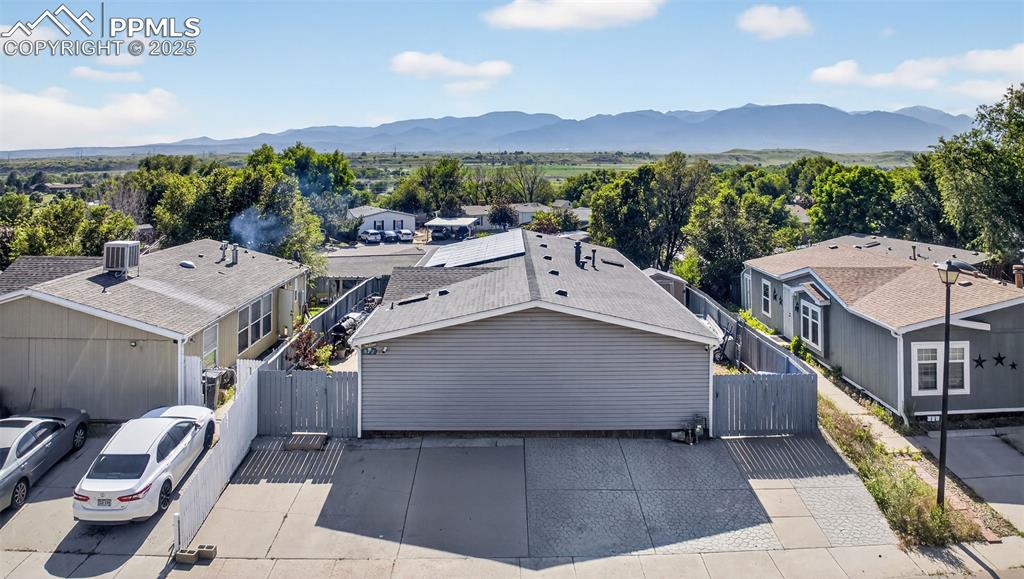
Aerial view of residential area with a mountainous background
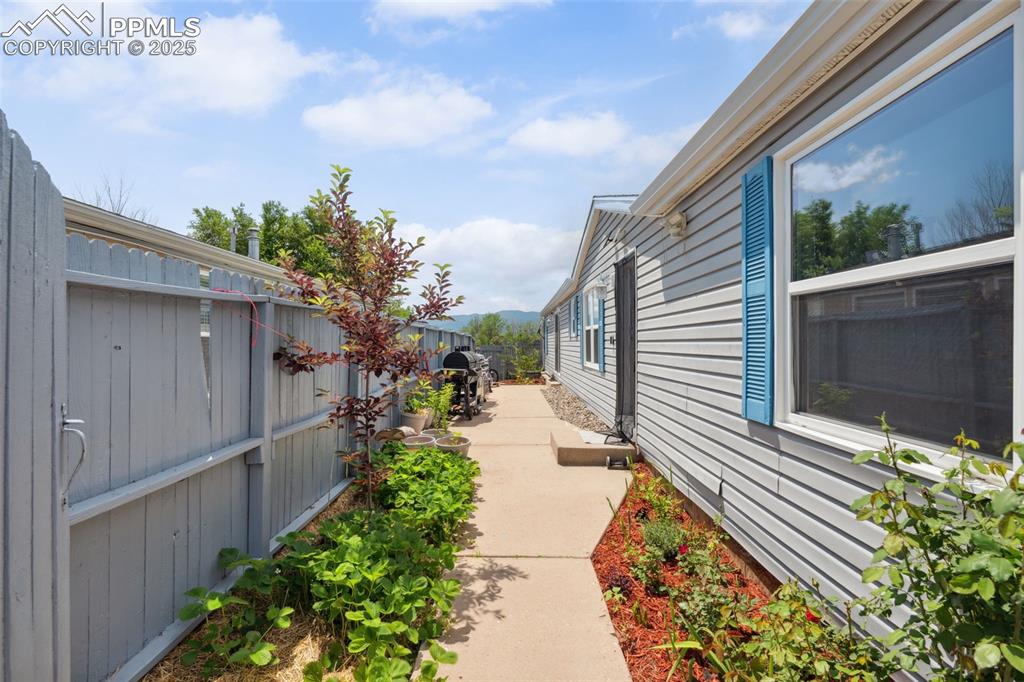
Fenced backyard with a patio
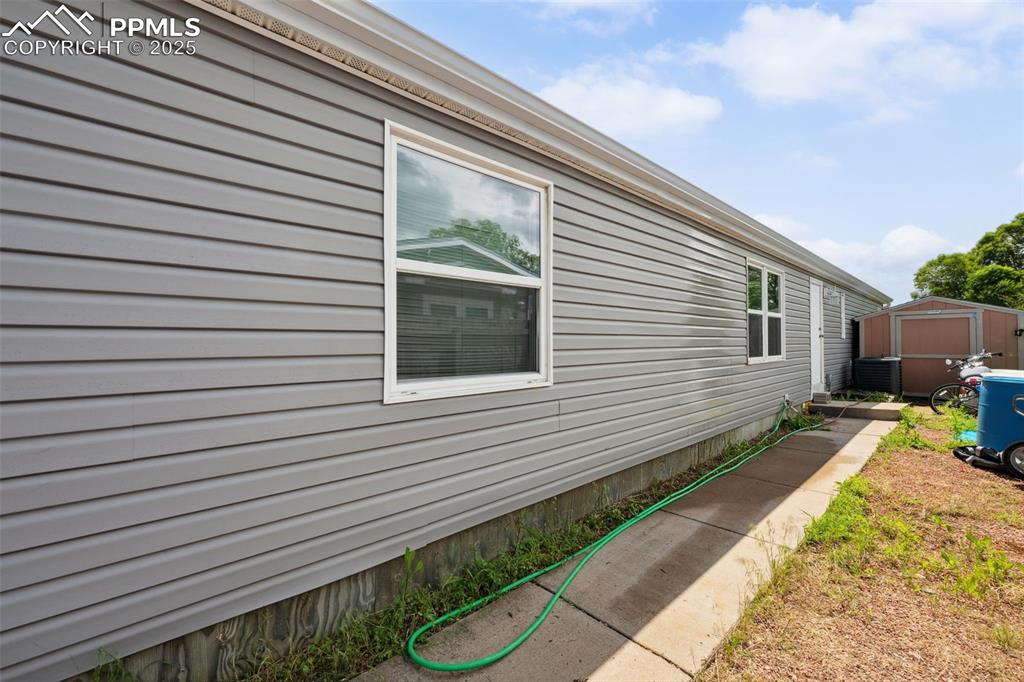
View of side of property with central AC unit
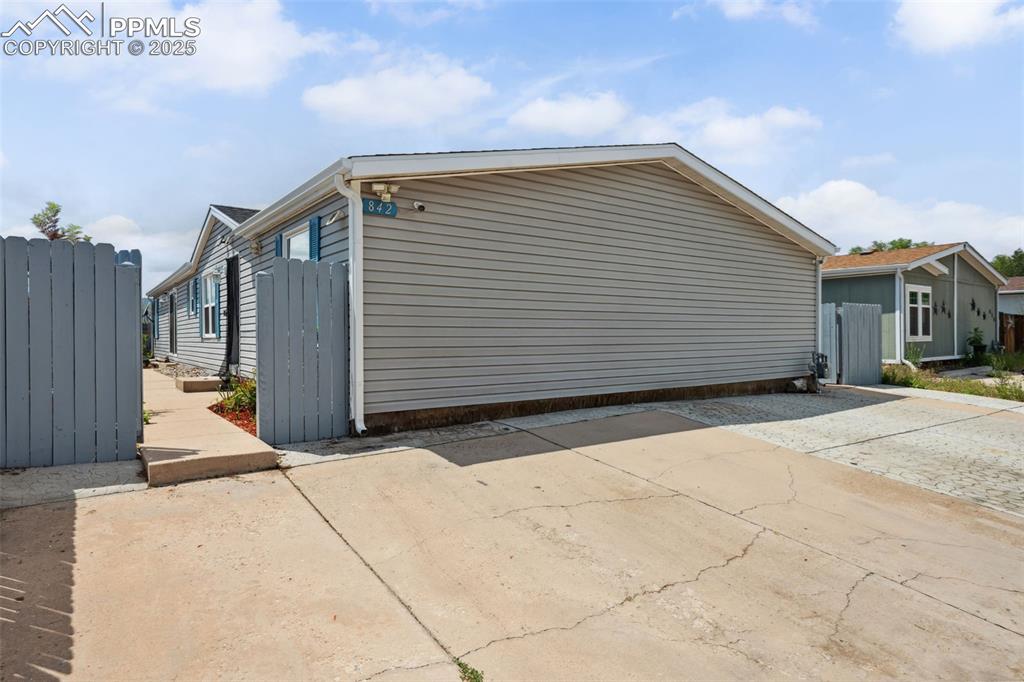
View of home's exterior featuring a patio
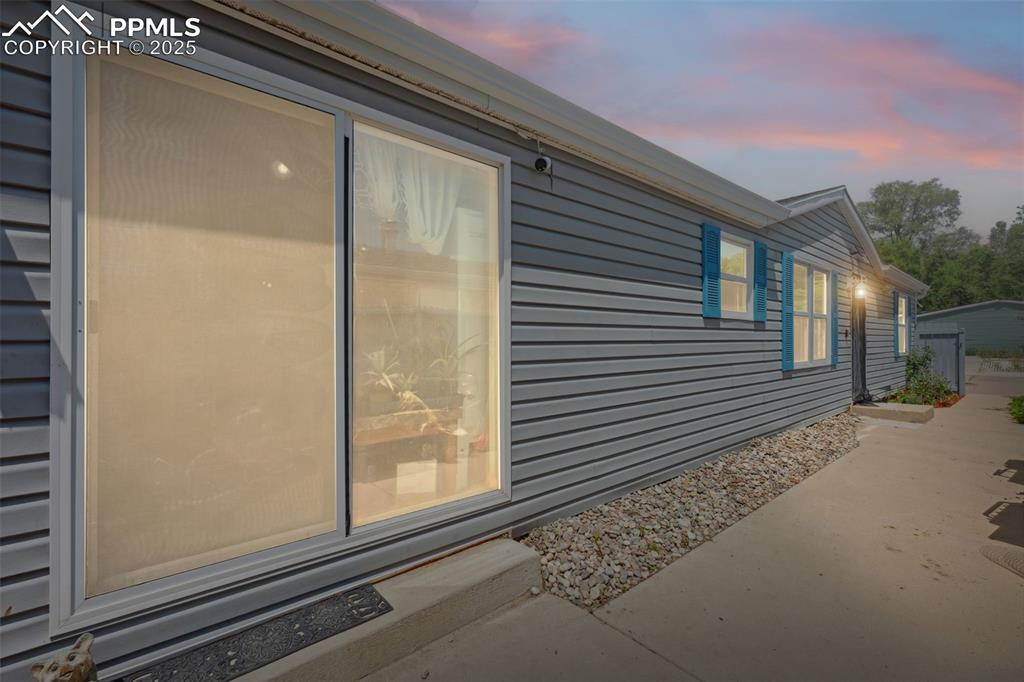
Property exterior at dusk with a patio
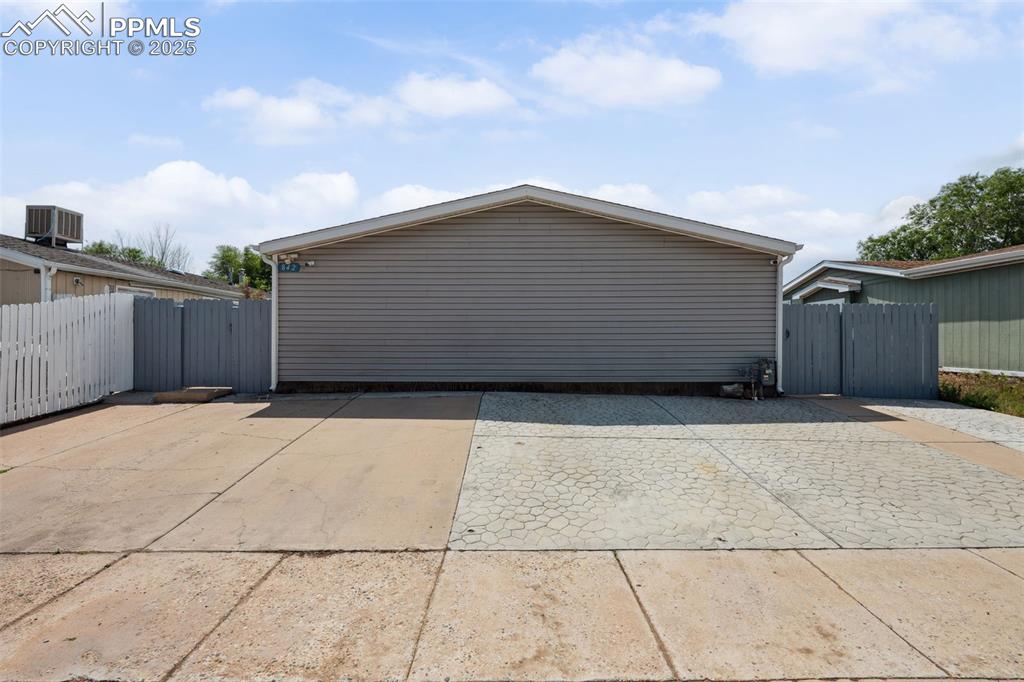
Garage with a gate and central AC unit
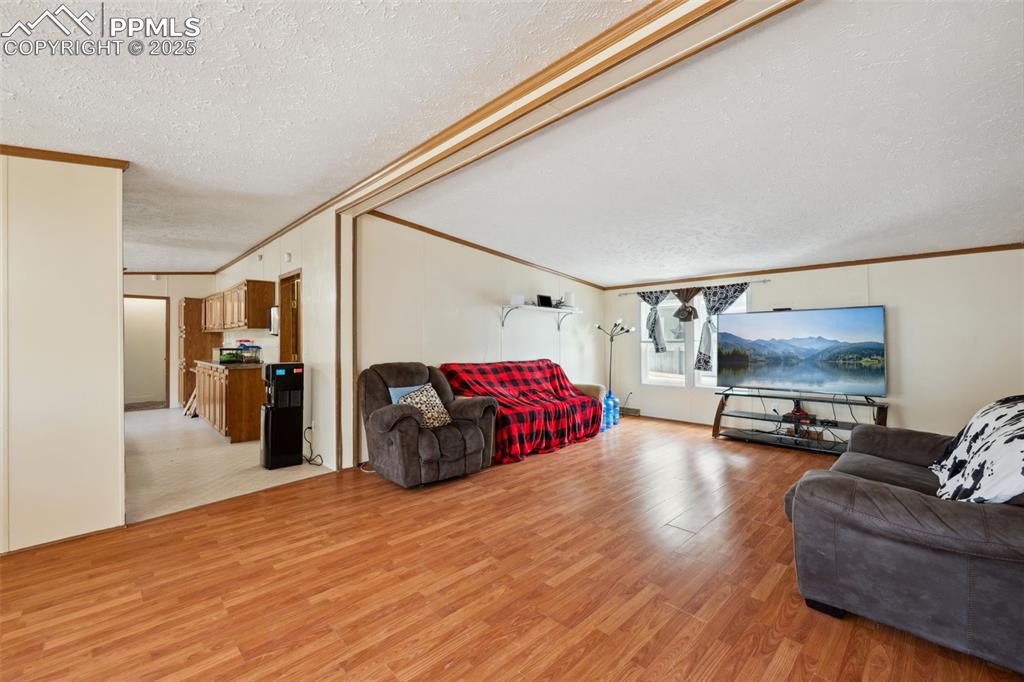
Living area with a textured ceiling, crown molding, and light wood-style floors
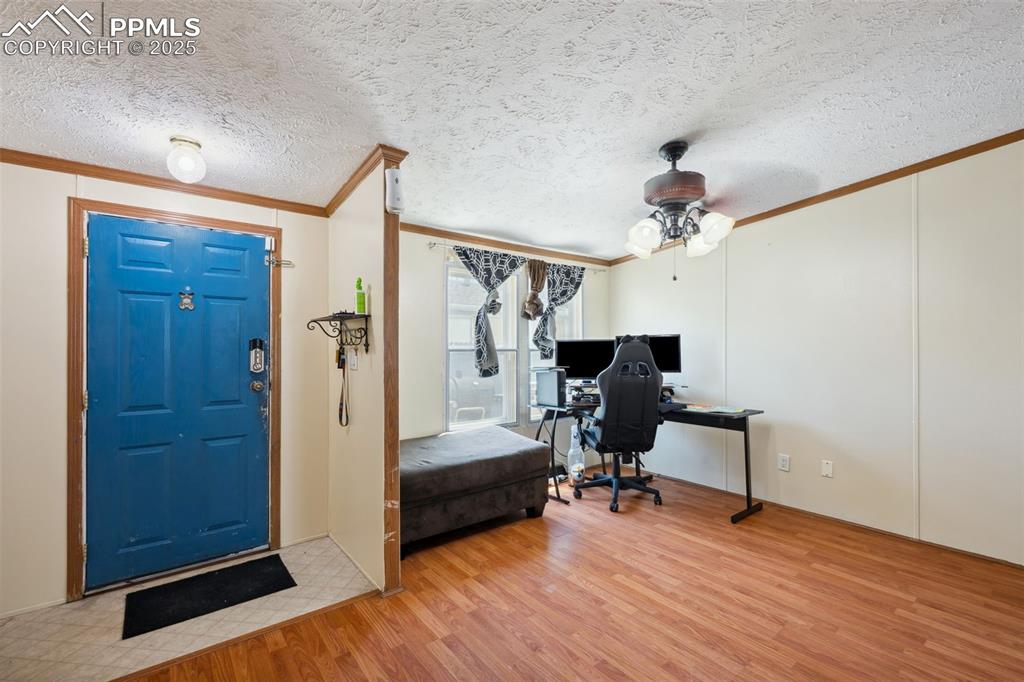
Foyer featuring ornamental molding, wood finished floors, a ceiling fan, and a textured ceiling
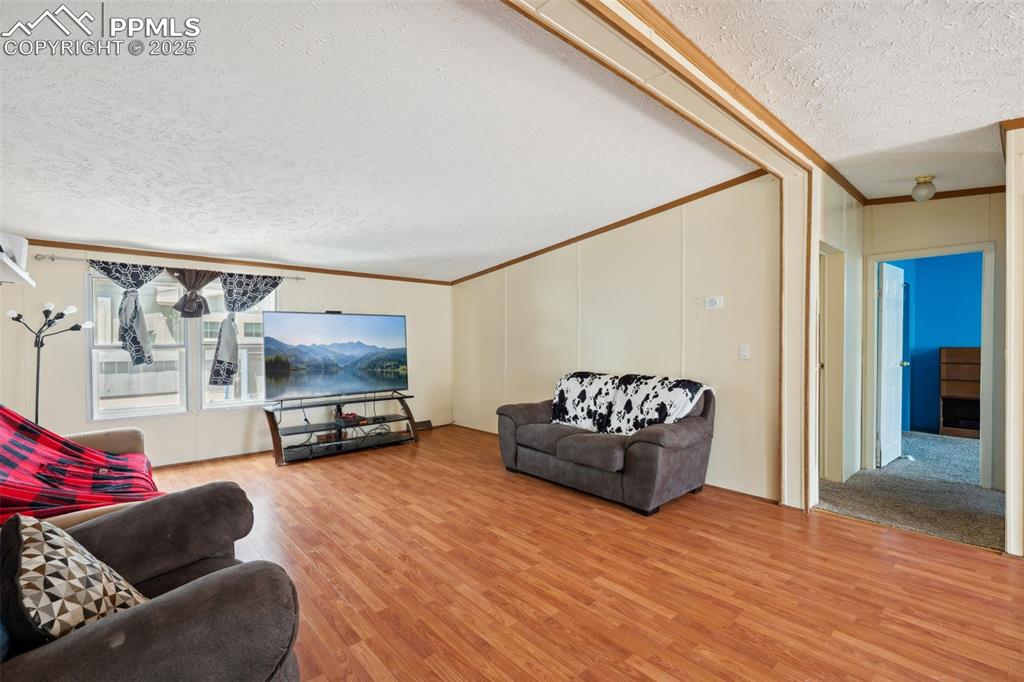
Living room featuring a textured ceiling, ornamental molding, and wood finished floors
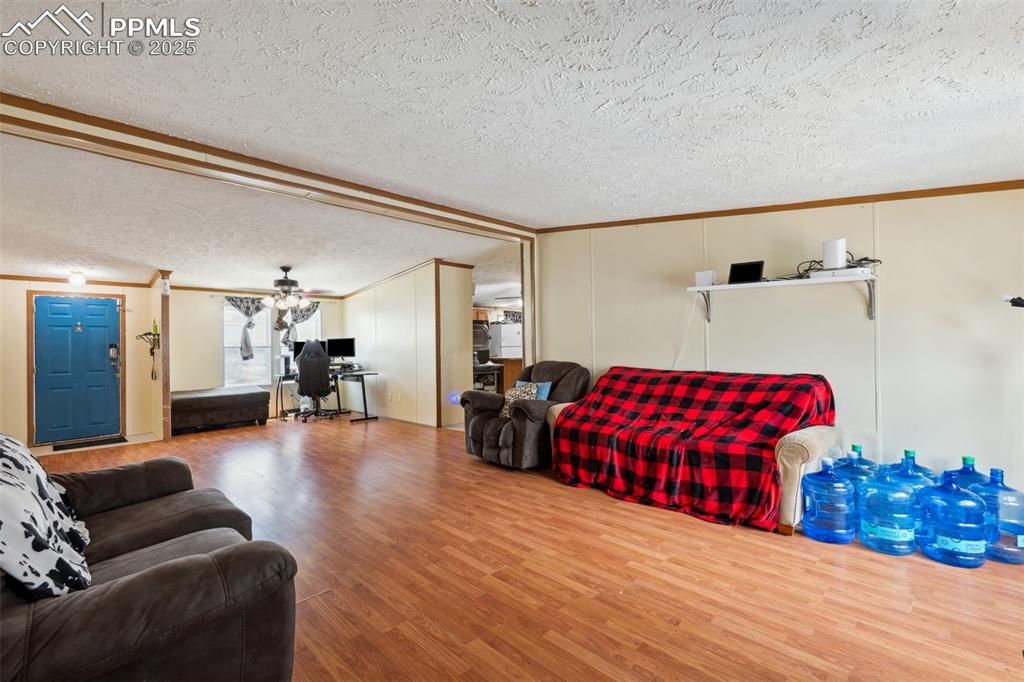
Living room featuring crown molding, wood finished floors, a textured ceiling, and a decorative wall
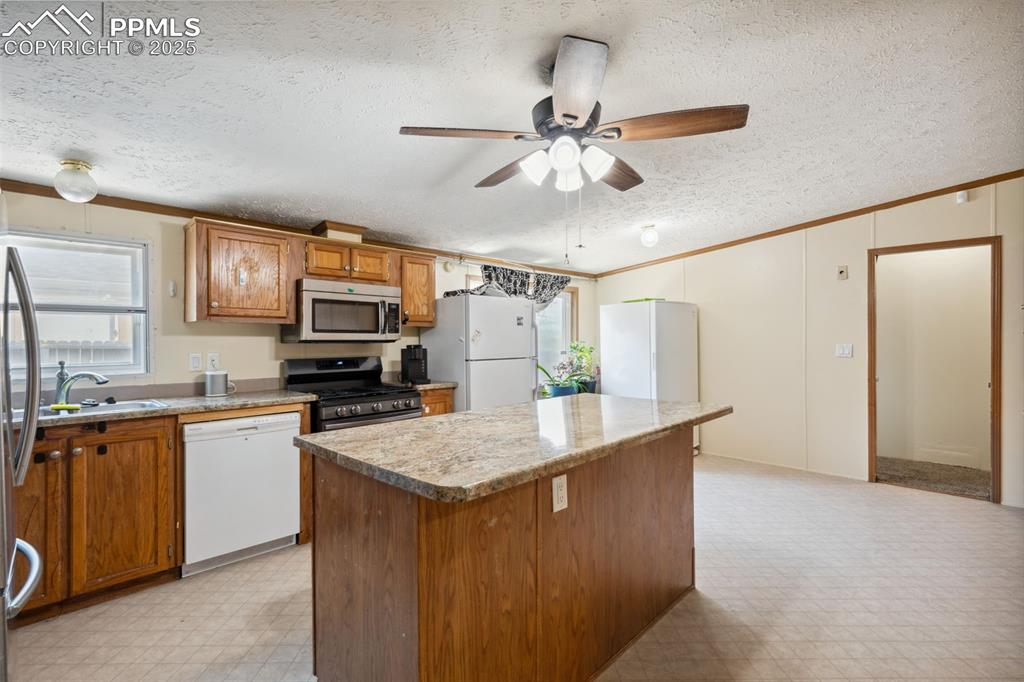
Kitchen with appliances with stainless steel finishes, ornamental molding, a textured ceiling, light floors, and brown cabinetry
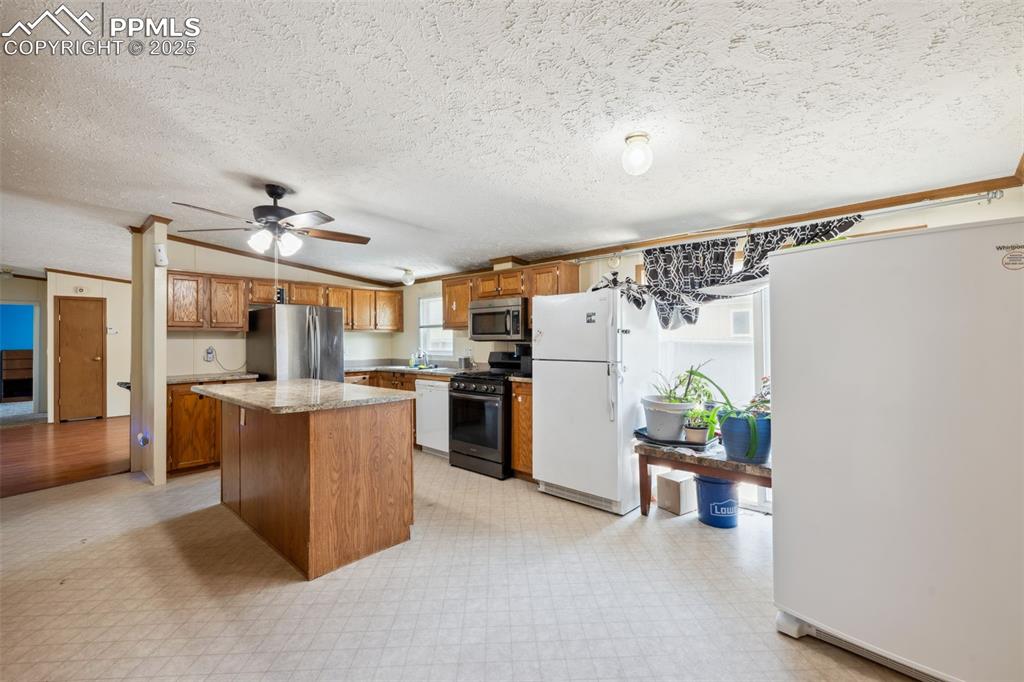
Kitchen featuring stainless steel appliances, light flooring, brown cabinetry, a center island, and a textured ceiling
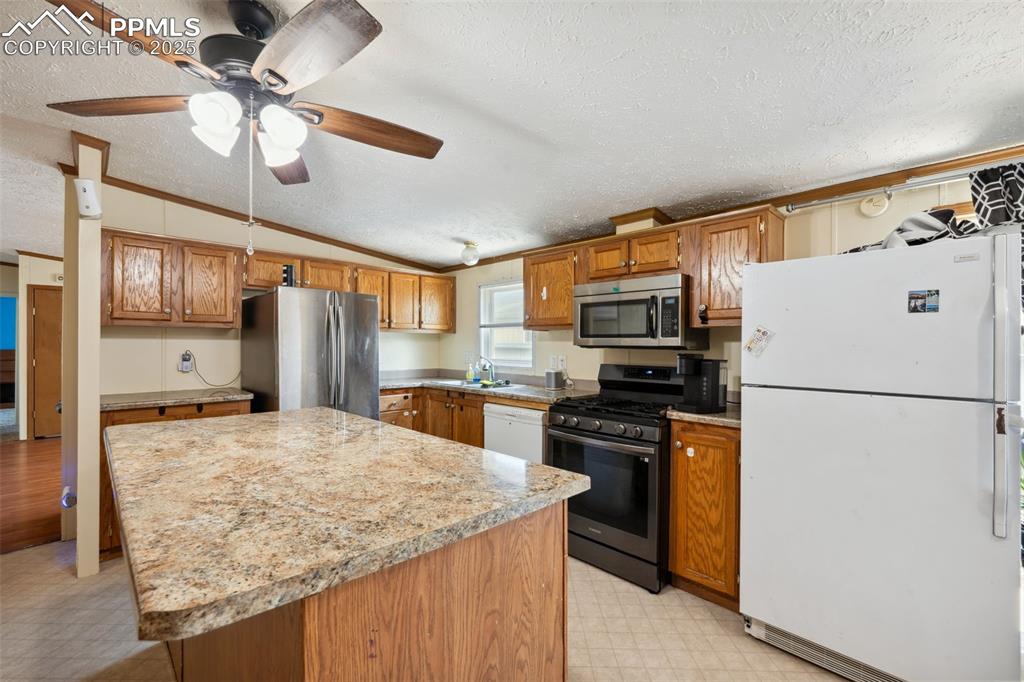
Kitchen featuring stainless steel appliances, light flooring, a textured ceiling, light countertops, and vaulted ceiling
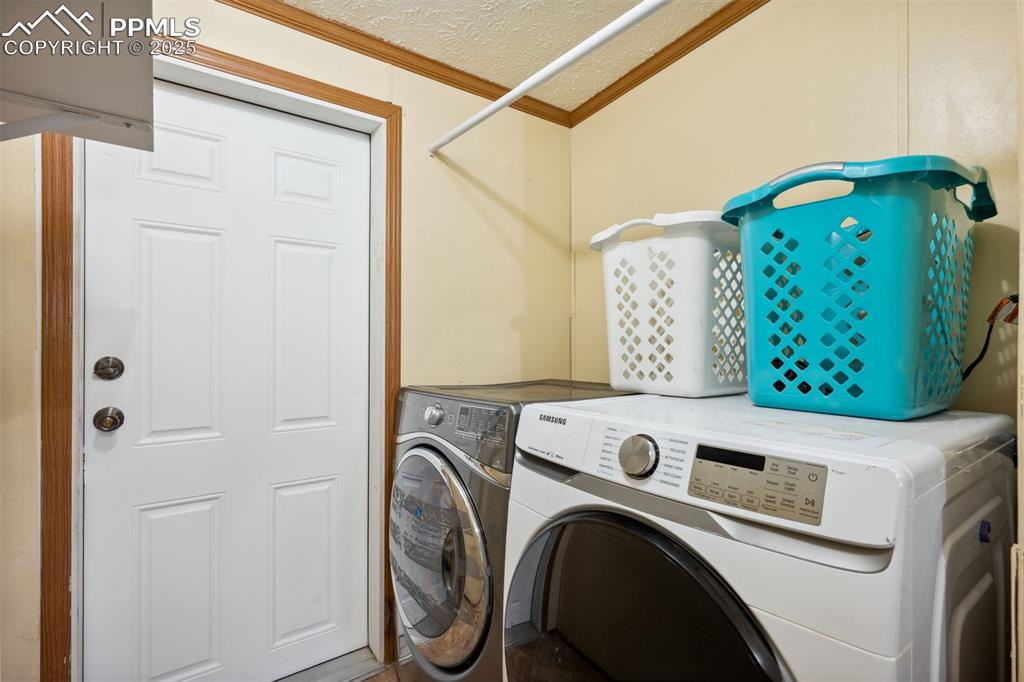
Laundry room featuring separate washer and dryer, crown molding, and a textured ceiling
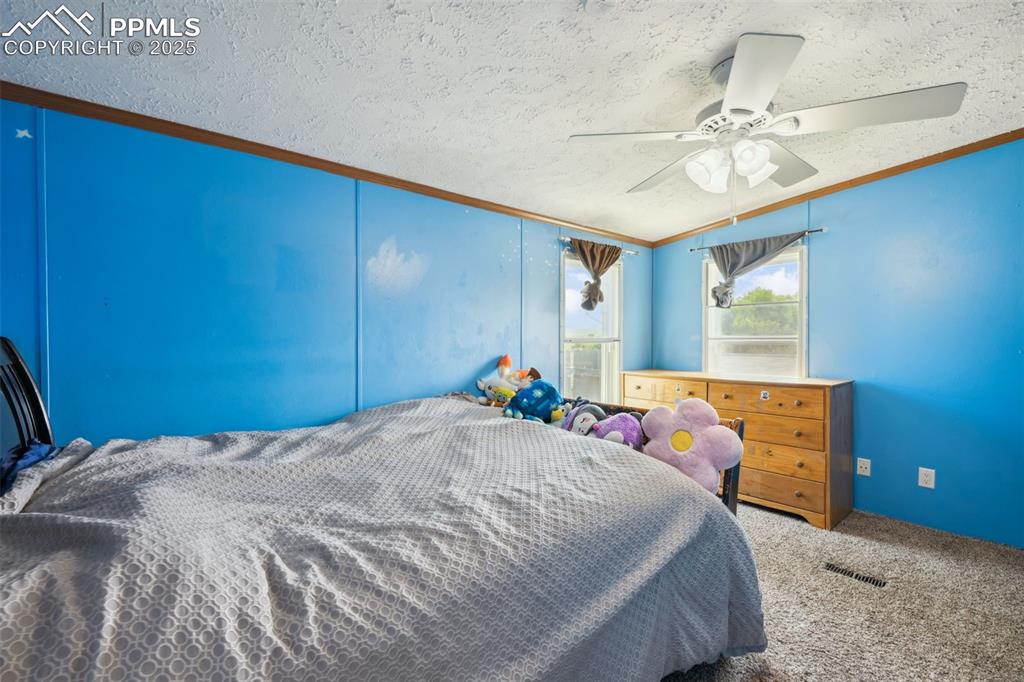
Bedroom with a textured ceiling, carpet flooring, ornamental molding, and ceiling fan
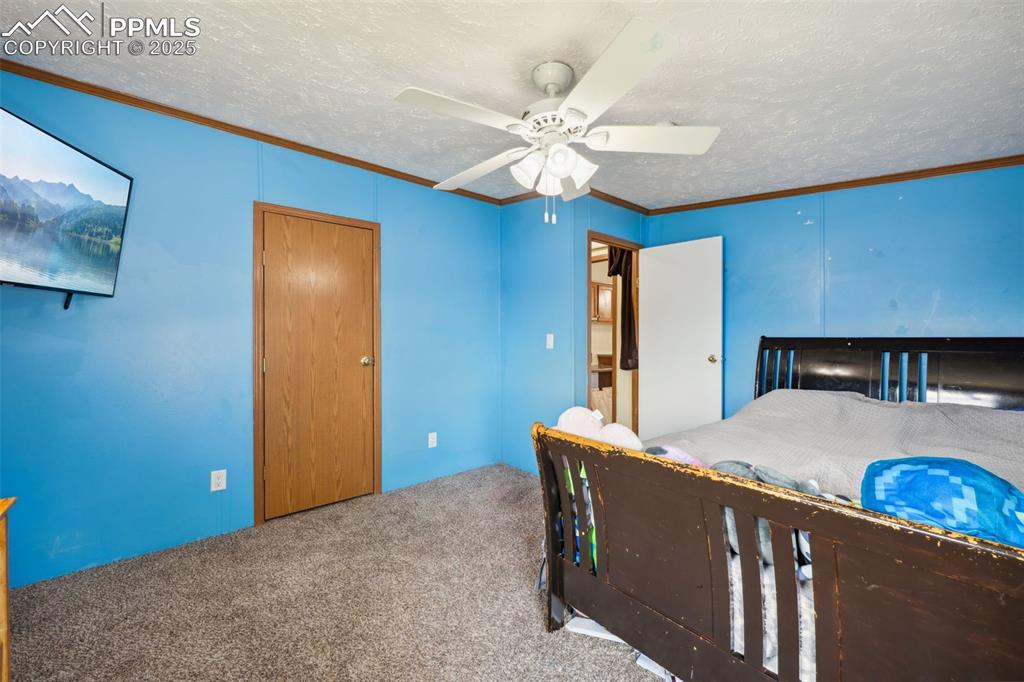
Bedroom featuring carpet floors, a textured ceiling, ornamental molding, and ceiling fan
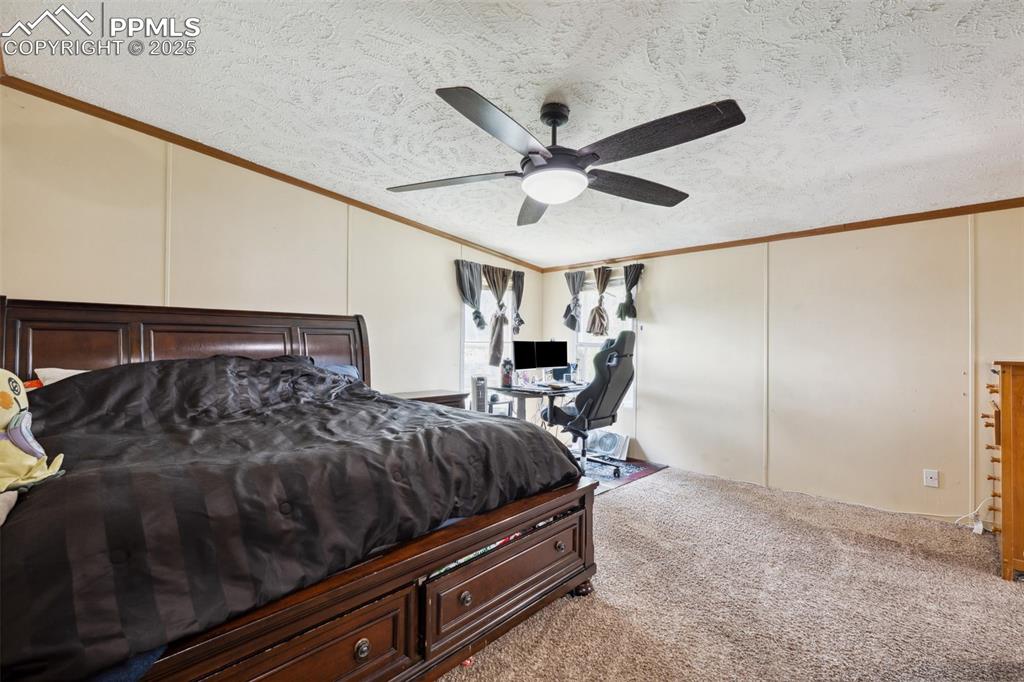
Carpeted bedroom featuring a textured ceiling, vaulted ceiling, crown molding, a decorative wall, and a ceiling fan
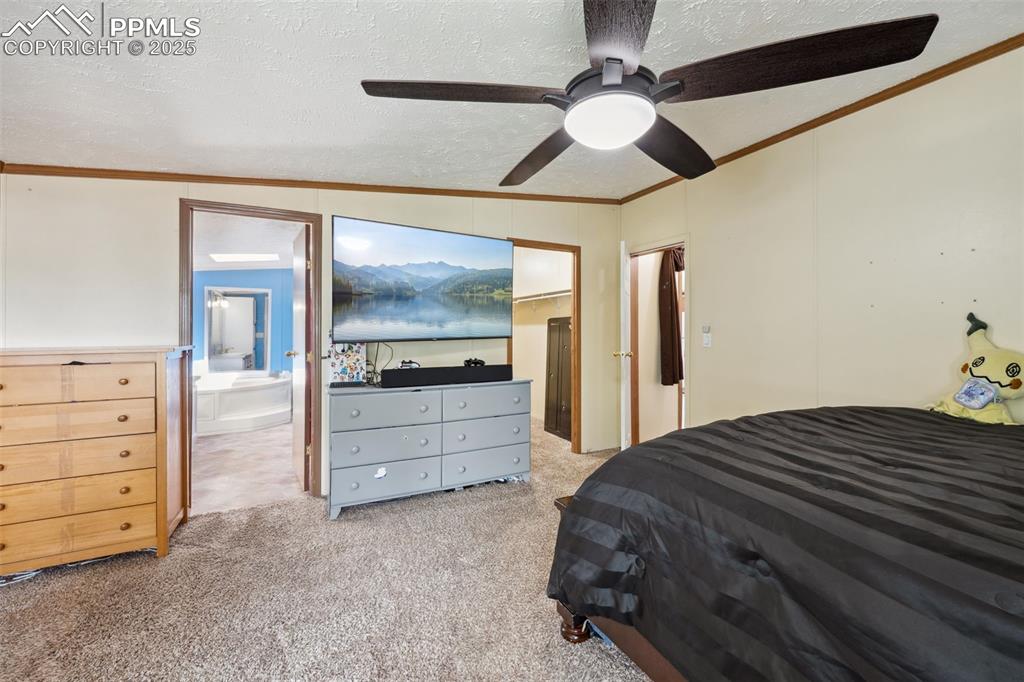
Carpeted bedroom with ornamental molding, a textured ceiling, ceiling fan, ensuite bath, and lofted ceiling
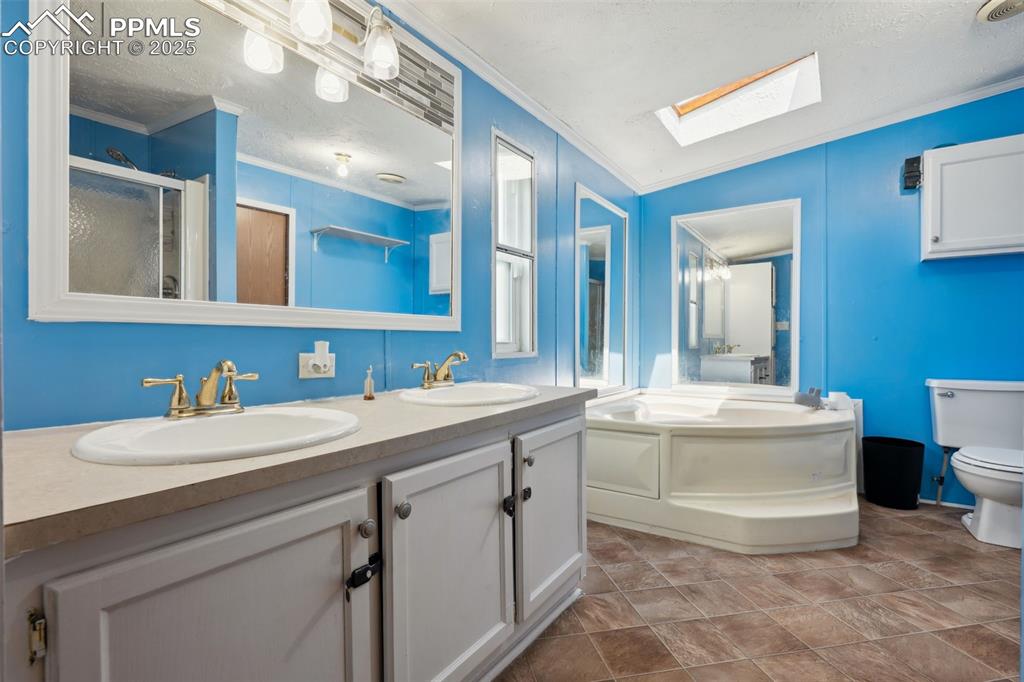
Full bathroom with a skylight, crown molding, double vanity, a bath, and toilet
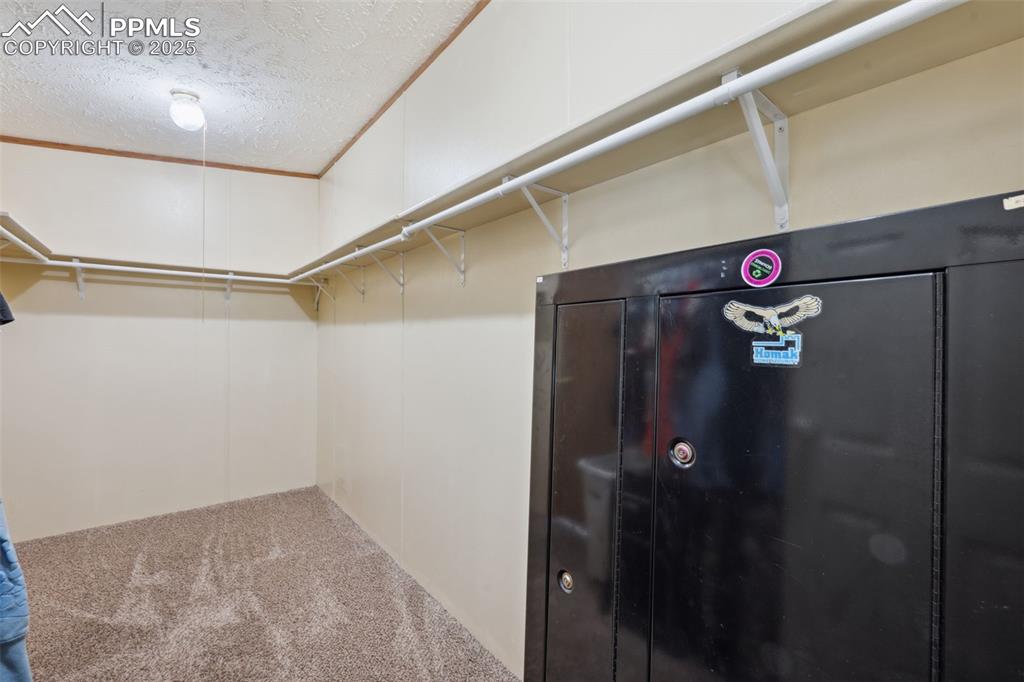
Walk in closet featuring carpet floors
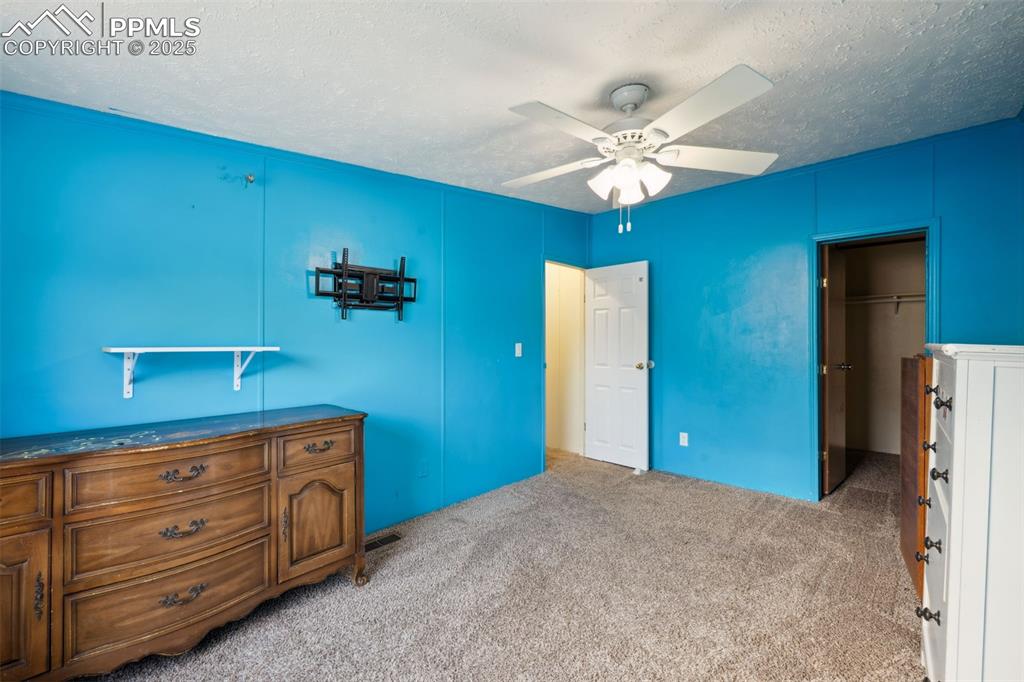
Bedroom with carpet flooring, a textured ceiling, a closet, ceiling fan, and a spacious closet
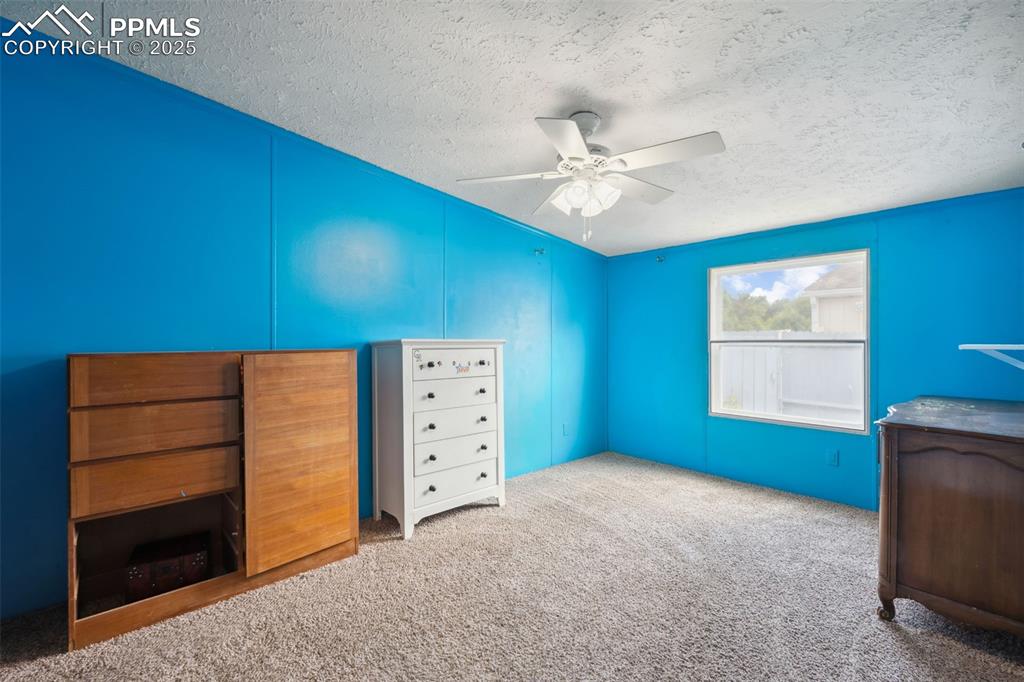
Unfurnished bedroom featuring a textured ceiling, carpet floors, and ceiling fan
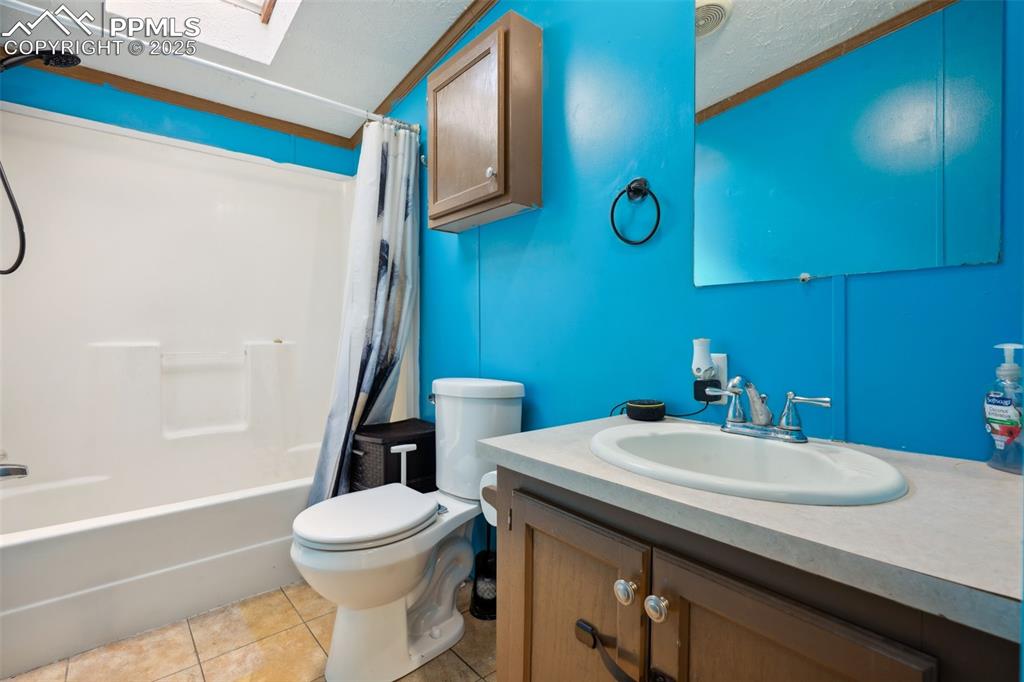
Bathroom featuring vanity, shower / bath combo, toilet, a skylight, and tile patterned floors
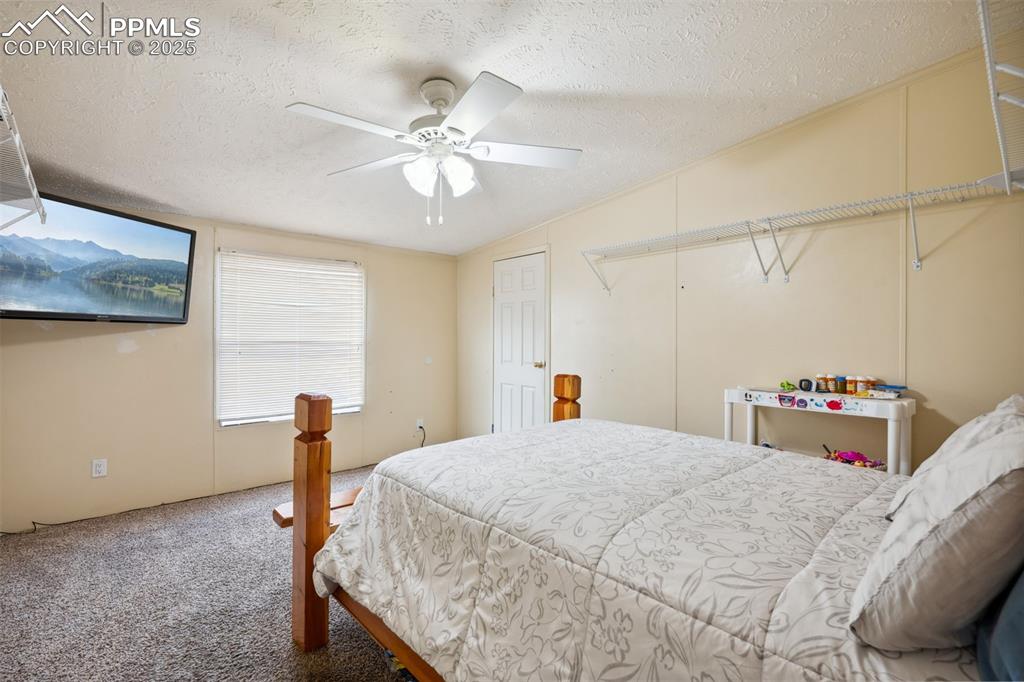
Bedroom with a textured ceiling, carpet flooring, ceiling fan, and attic access
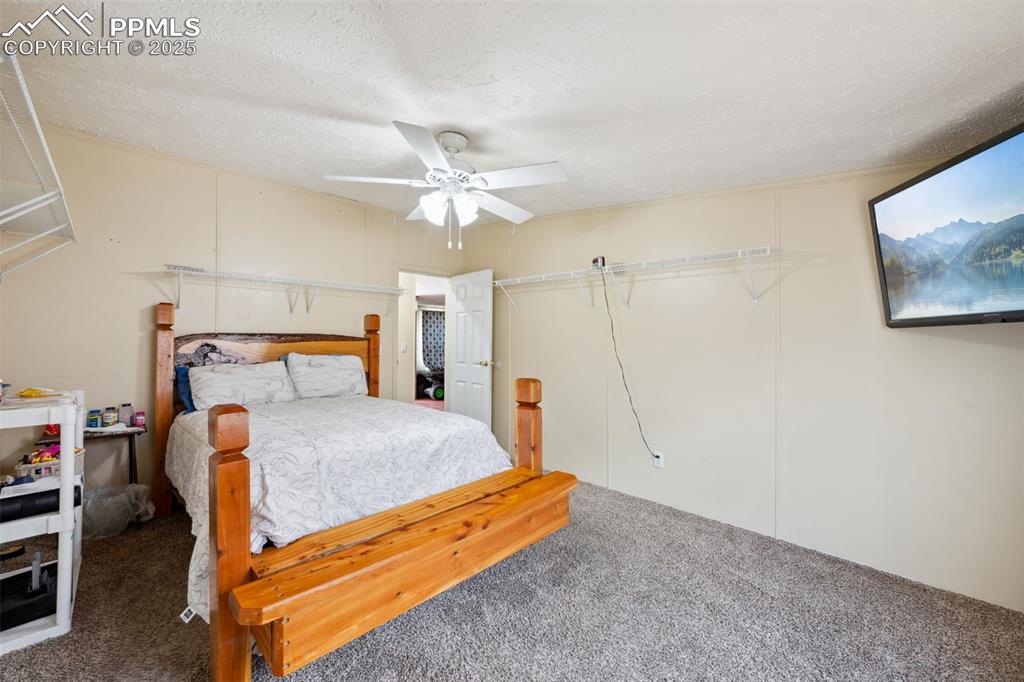
Carpeted bedroom with ceiling fan
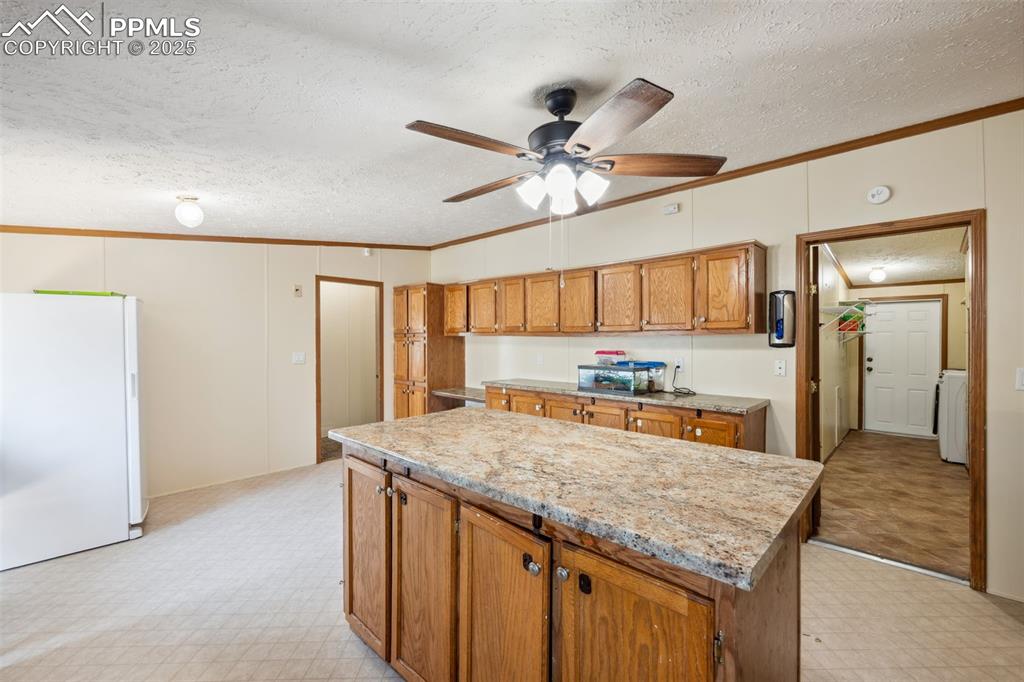
Kitchen with freestanding refrigerator, light flooring, crown molding, brown cabinetry, and a textured ceiling
Disclaimer: The real estate listing information and related content displayed on this site is provided exclusively for consumers’ personal, non-commercial use and may not be used for any purpose other than to identify prospective properties consumers may be interested in purchasing.