17956 Gypsum Canyon Court, Monument, CO, 80132

Craftsman house with an attached garage, stone siding, a front yard, driveway, and stucco siding
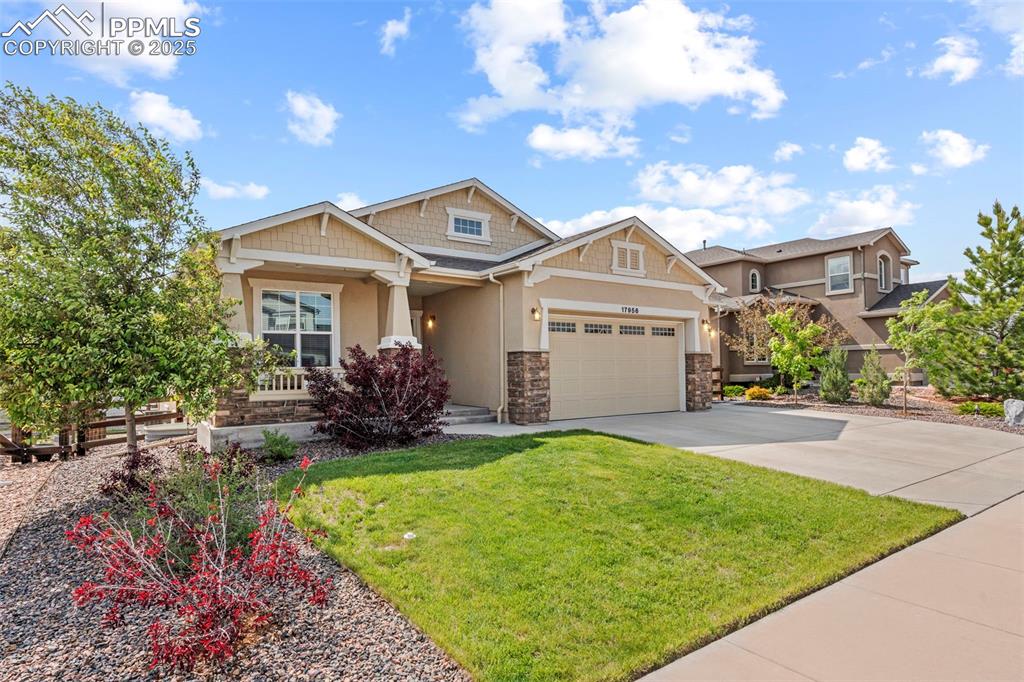
Craftsman inspired home featuring stucco siding, stone siding, covered porch, a front lawn, and driveway
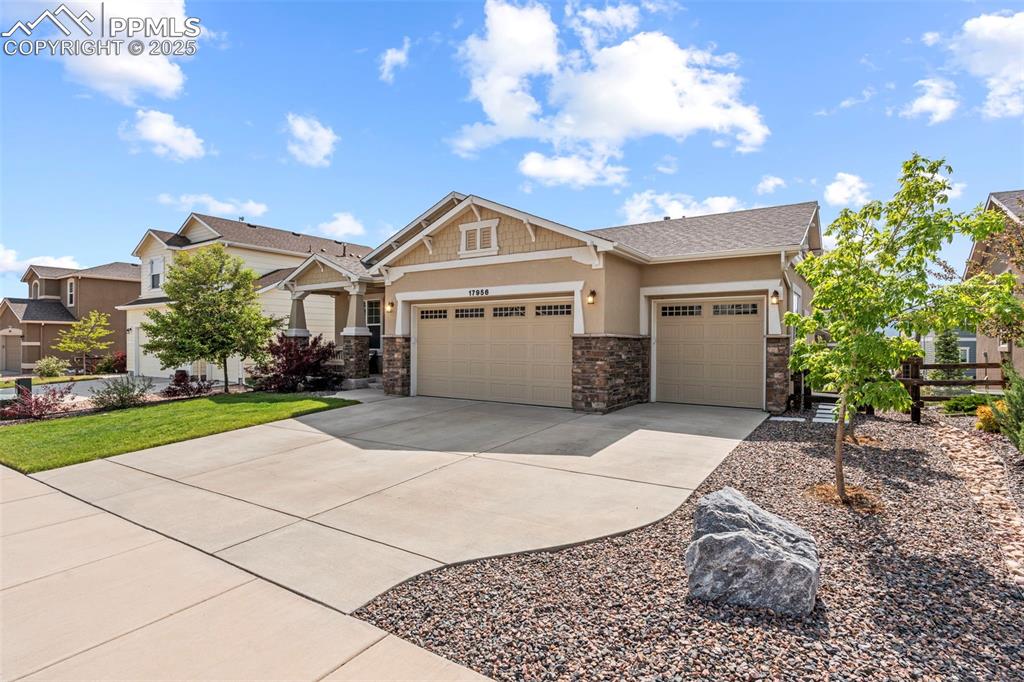
Craftsman-style home with an attached garage, driveway, stone siding, and stucco siding
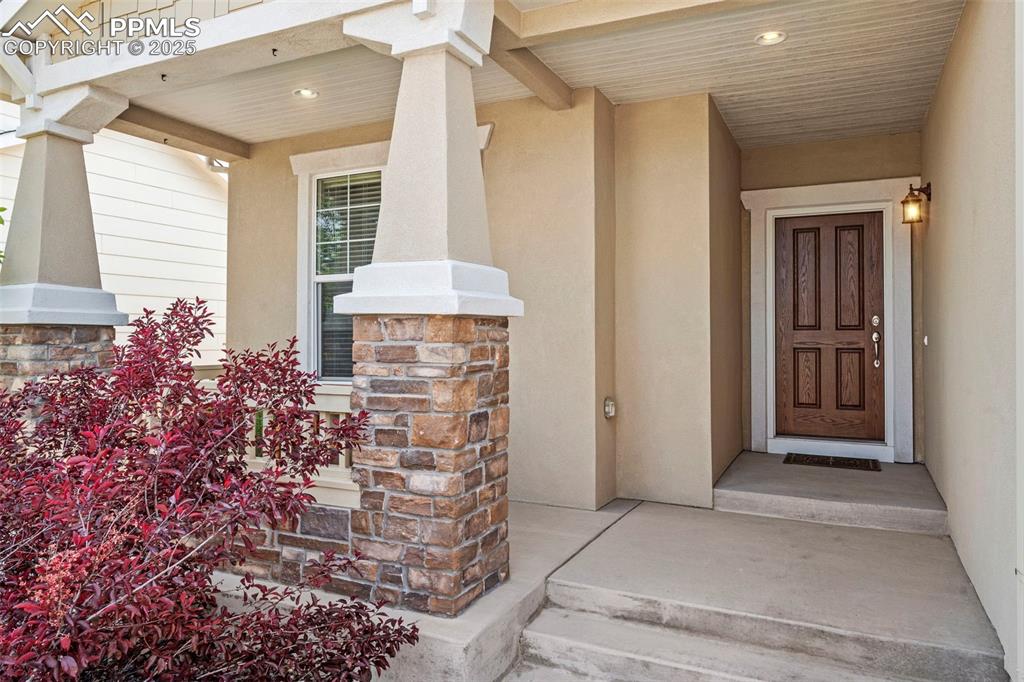
View of exterior entry featuring stucco siding
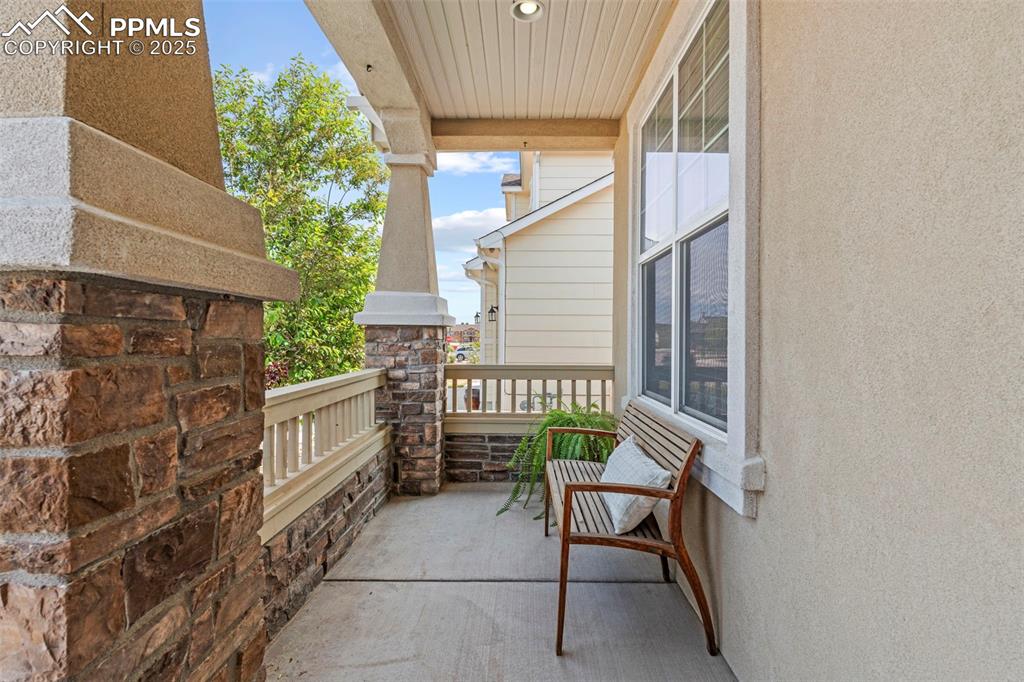
View of porch
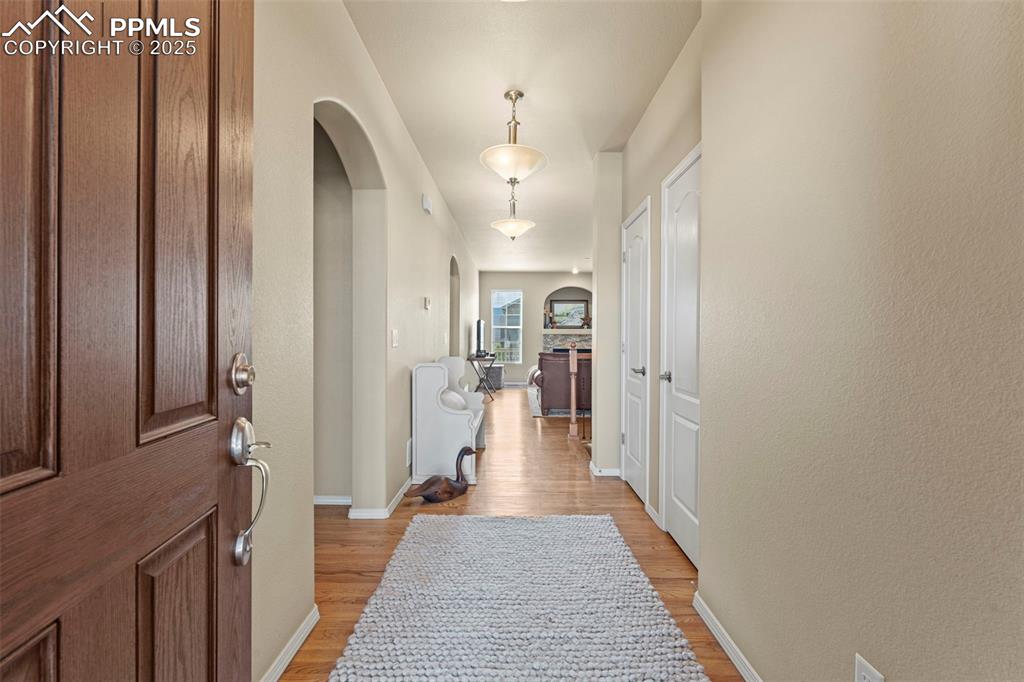
Foyer with arched walkways, light wood finished floors, and baseboards
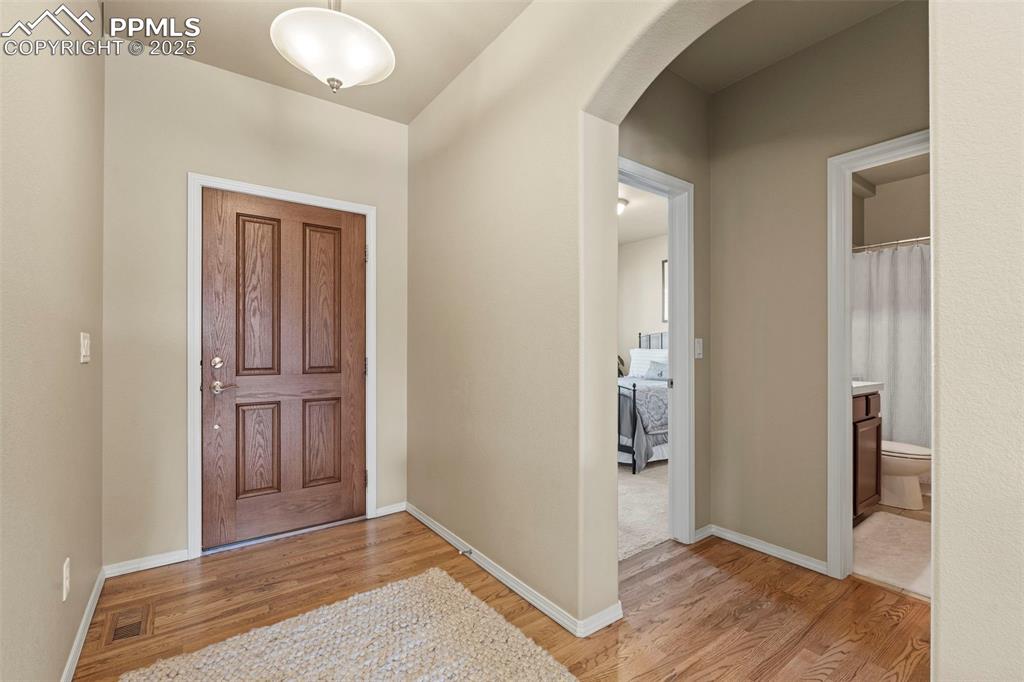
Entryway with arched walkways, light wood-type flooring, and baseboards
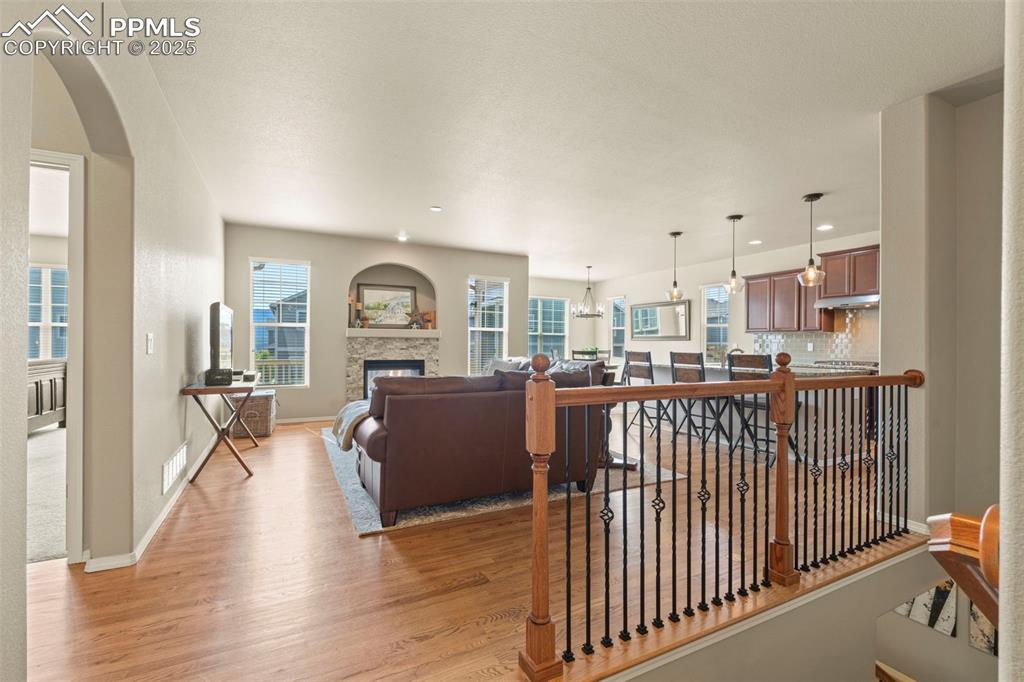
Living room featuring light wood finished floors, a fireplace, arched walkways, plenty of natural light, and recessed lighting
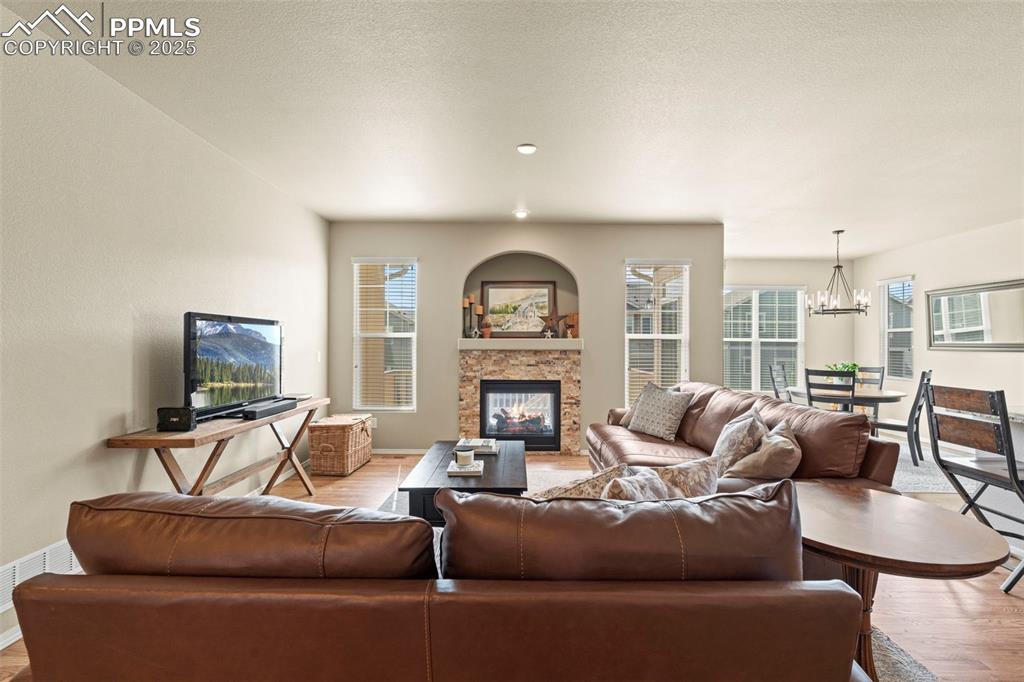
Living area featuring light wood finished floors, a fireplace, baseboards, and a chandelier
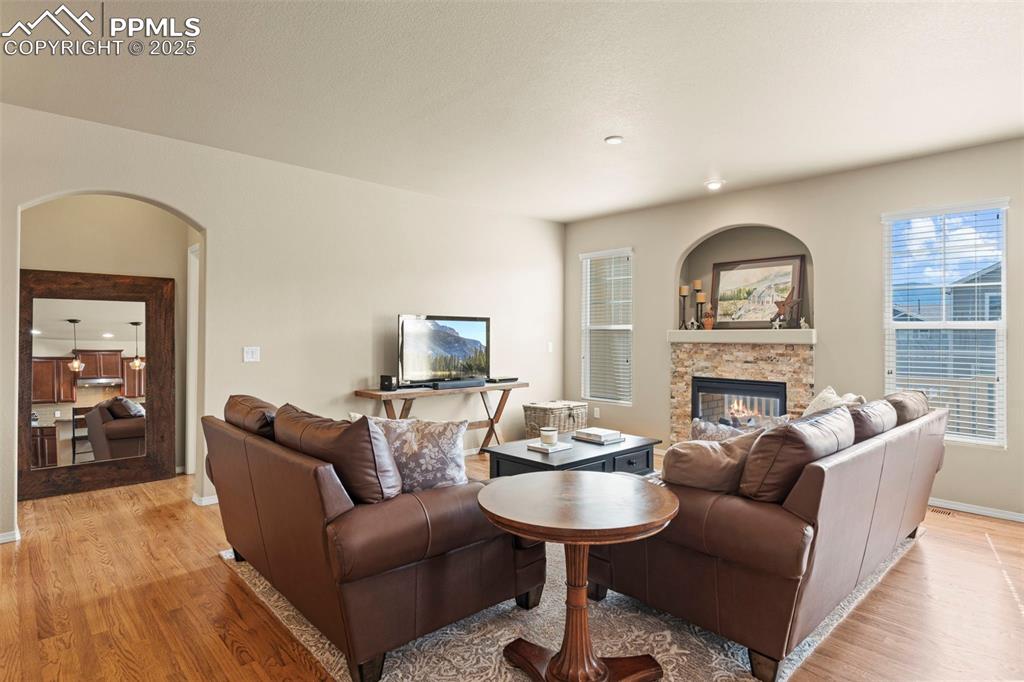
Living room featuring arched walkways, light wood-type flooring, a stone fireplace, and baseboards
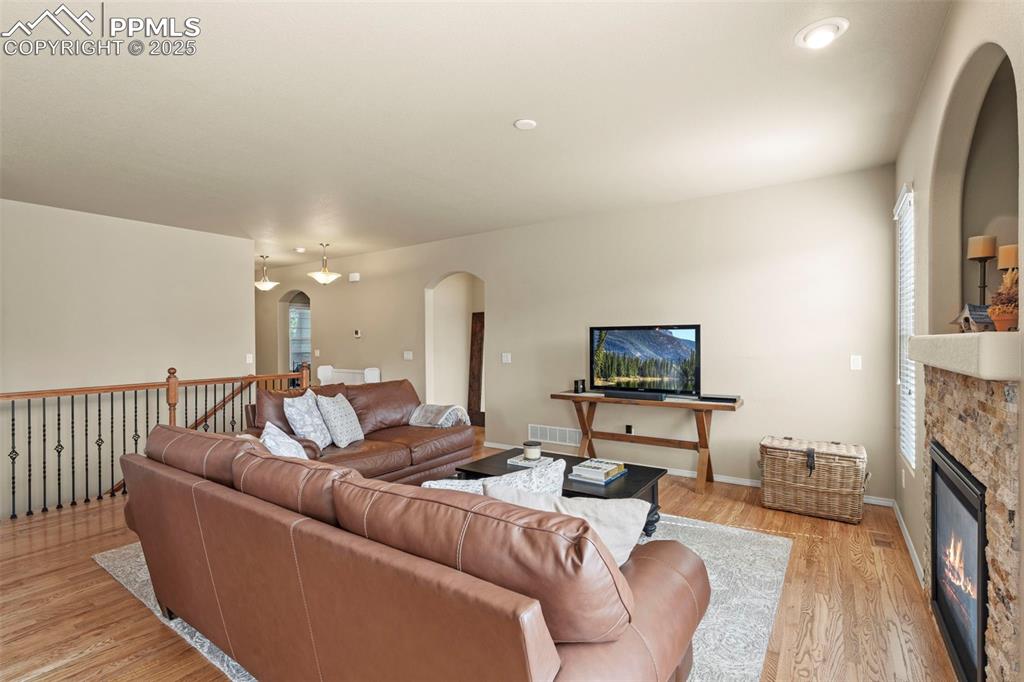
Living room featuring arched walkways, light wood-type flooring, a glass covered fireplace, and baseboards
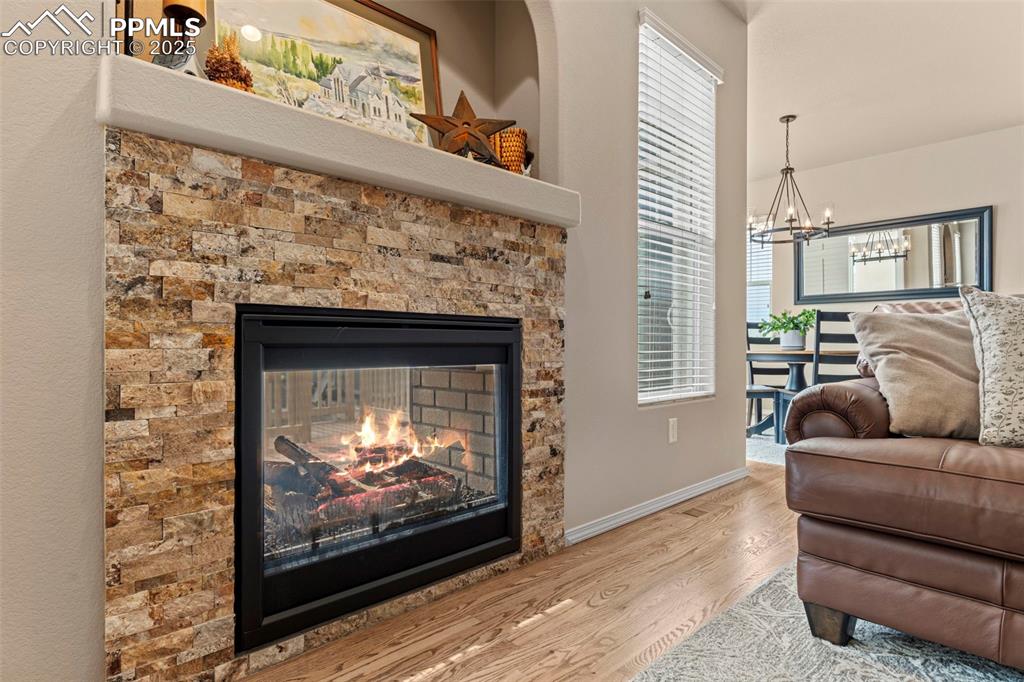
Living area with a chandelier, wood finished floors, baseboards, and a fireplace
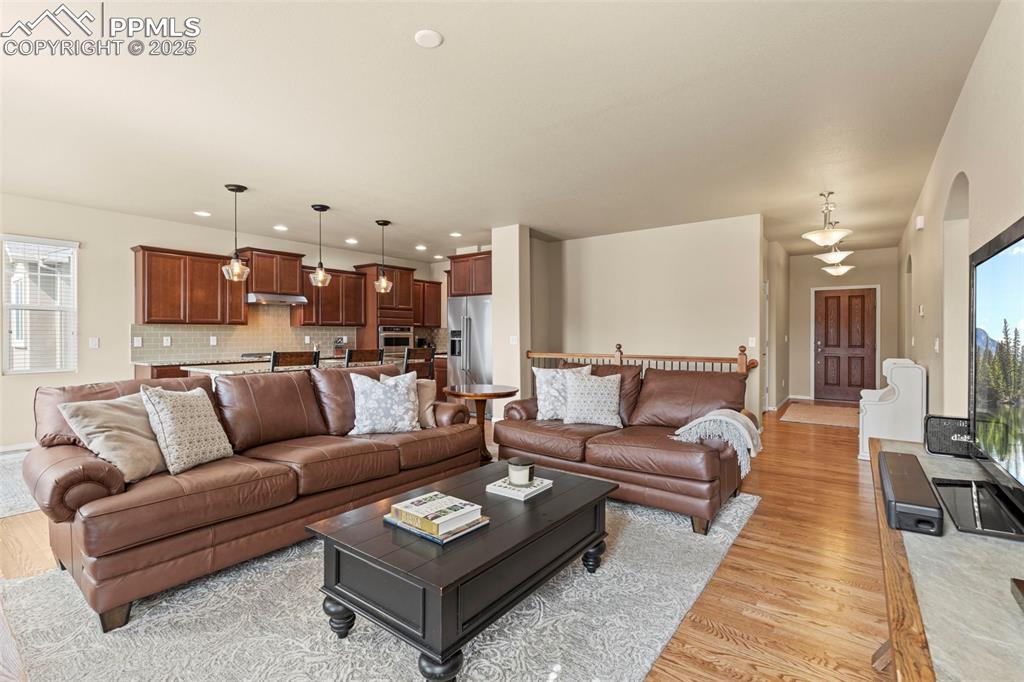
Living room with light wood-style floors, recessed lighting, arched walkways, and baseboards
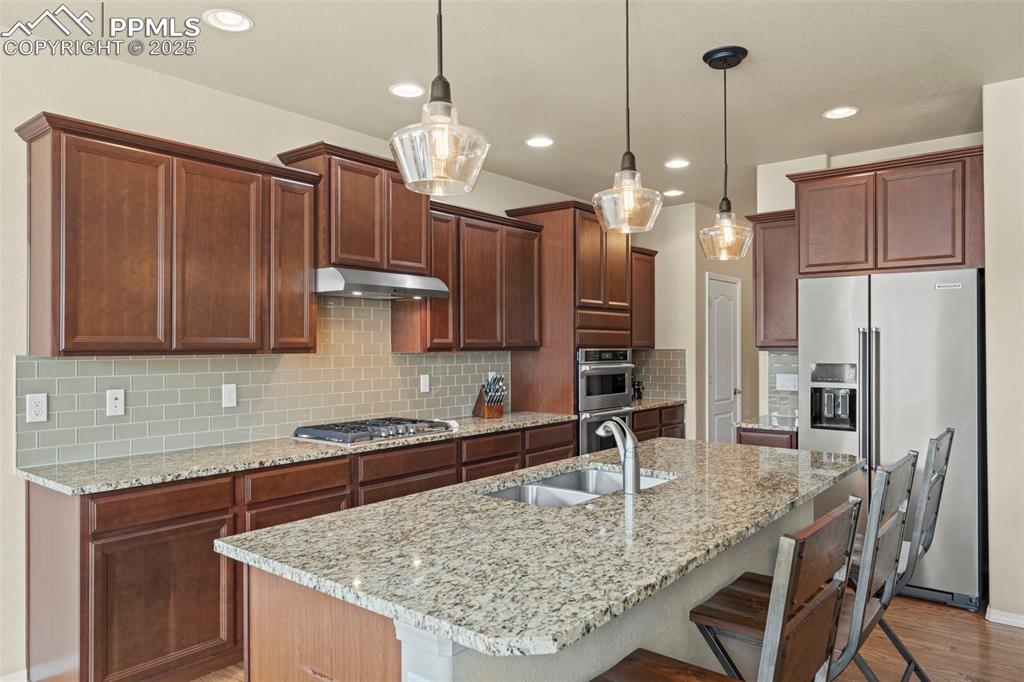
Kitchen with appliances with stainless steel finishes, a sink, under cabinet range hood, a kitchen bar, and a center island with sink
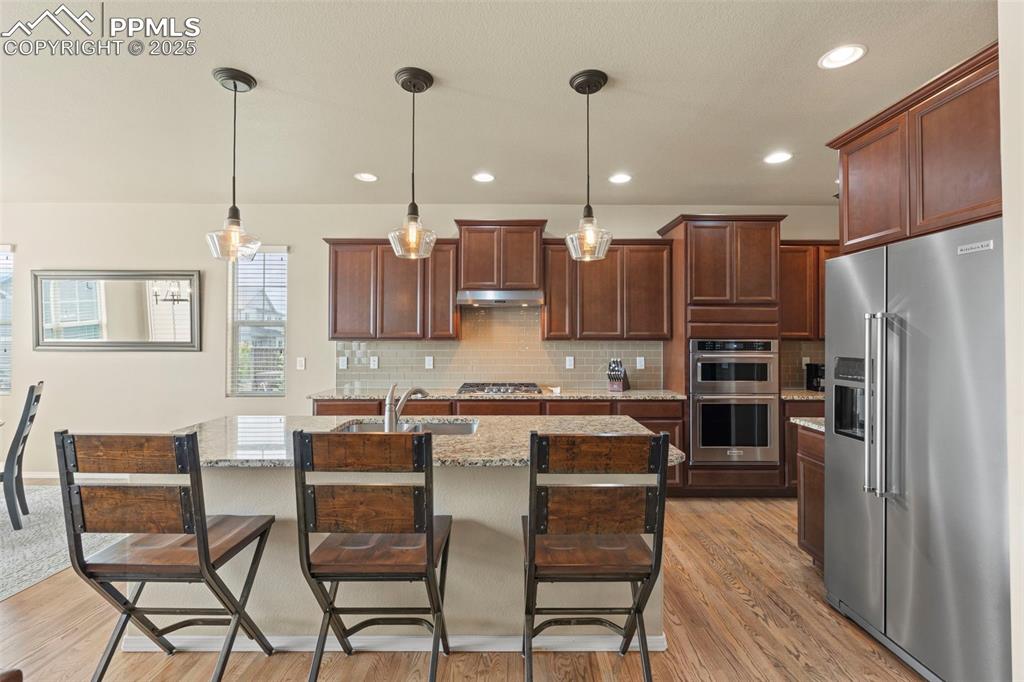
Kitchen with appliances with stainless steel finishes, a sink, under cabinet range hood, light wood finished floors, and backsplash
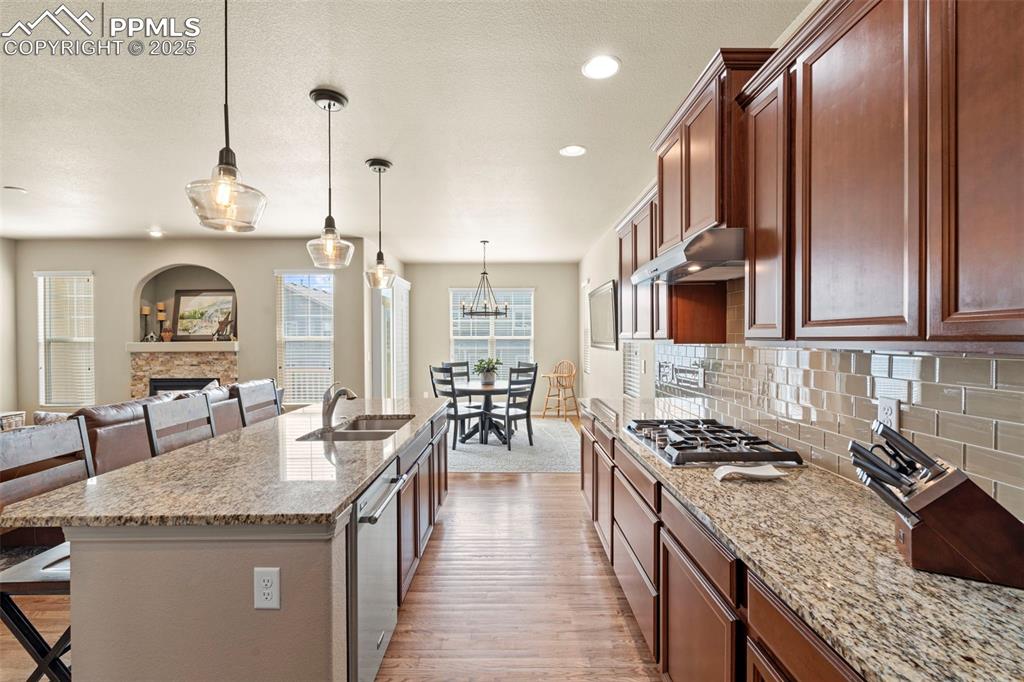
Kitchen with a sink, a stone fireplace, stainless steel appliances, under cabinet range hood, and light wood-type flooring
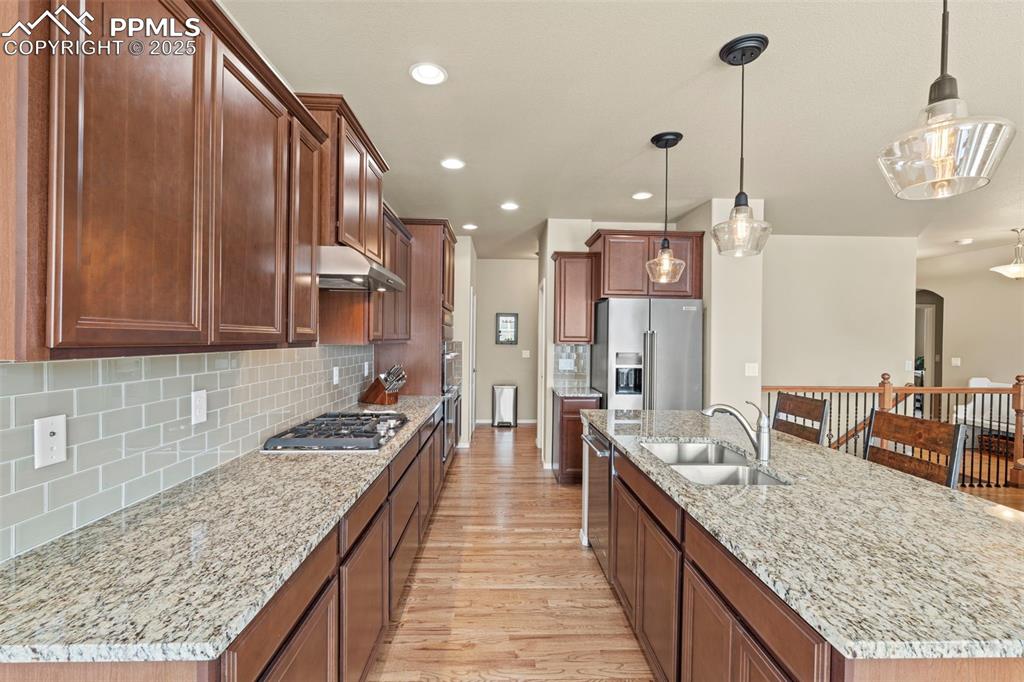
Kitchen featuring a sink, stainless steel appliances, light wood finished floors, under cabinet range hood, and decorative backsplash
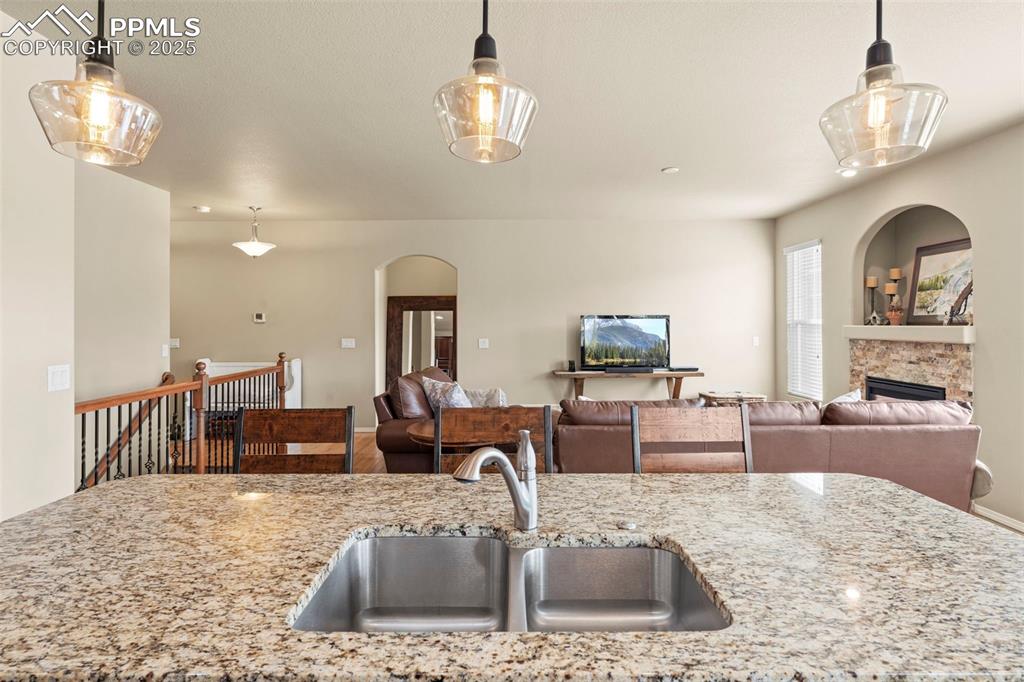
Kitchen with a sink, a fireplace, light stone counters, and pendant lighting
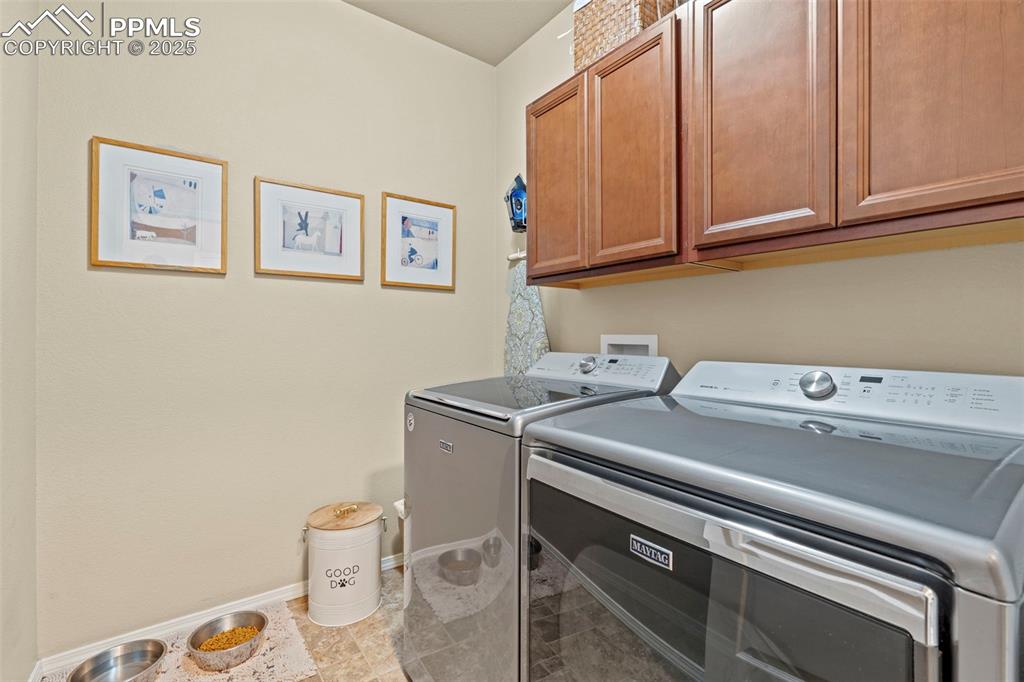
Laundry area featuring independent washer and dryer, cabinet space, and baseboards
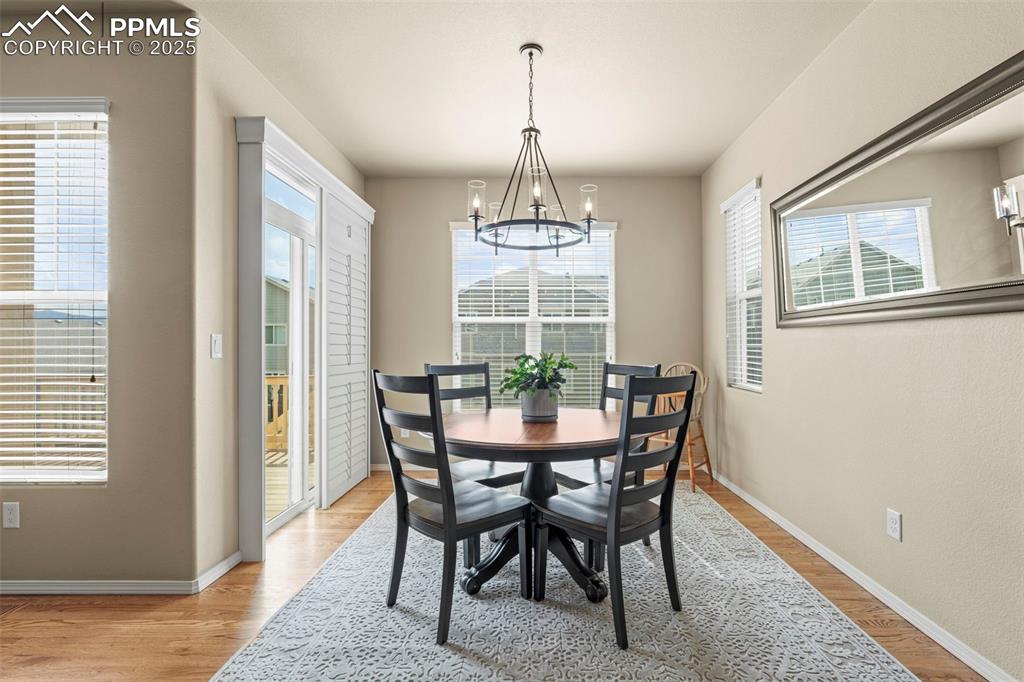
Dining room with a chandelier, healthy amount of natural light, and light wood-type flooring
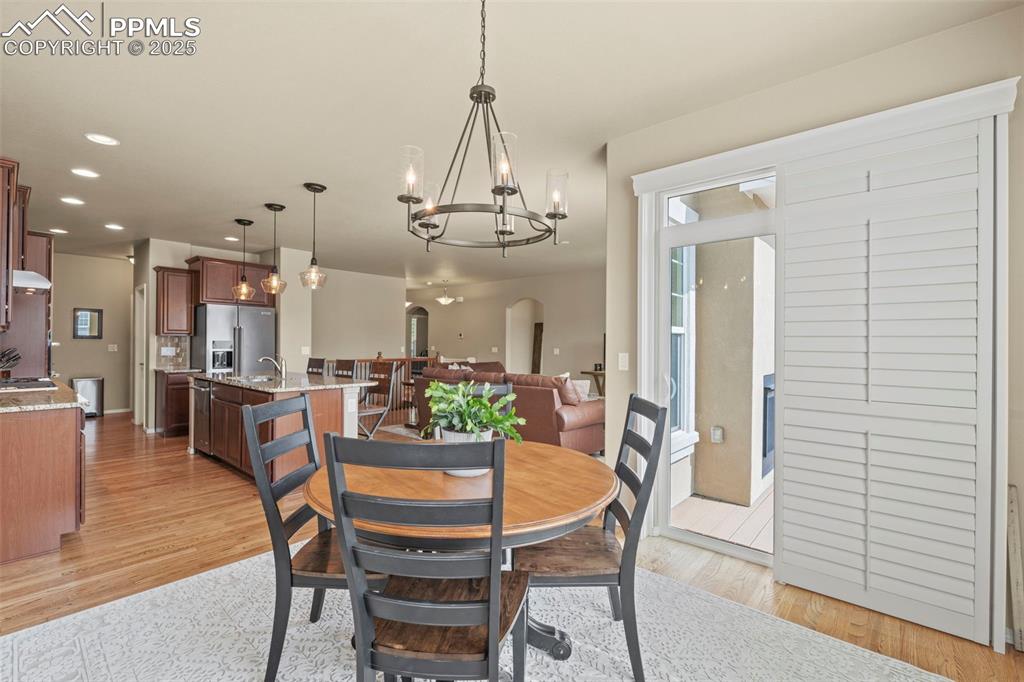
Dining area featuring a chandelier, light wood-type flooring, recessed lighting, and arched walkways
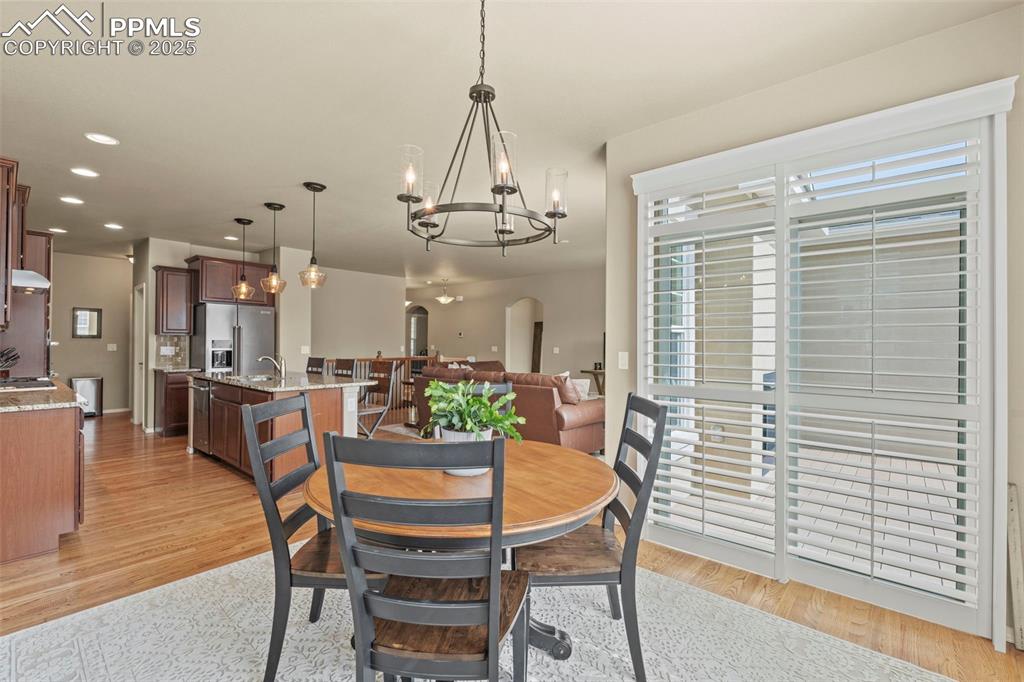
Dining space featuring a chandelier, light wood-style floors, and recessed lighting
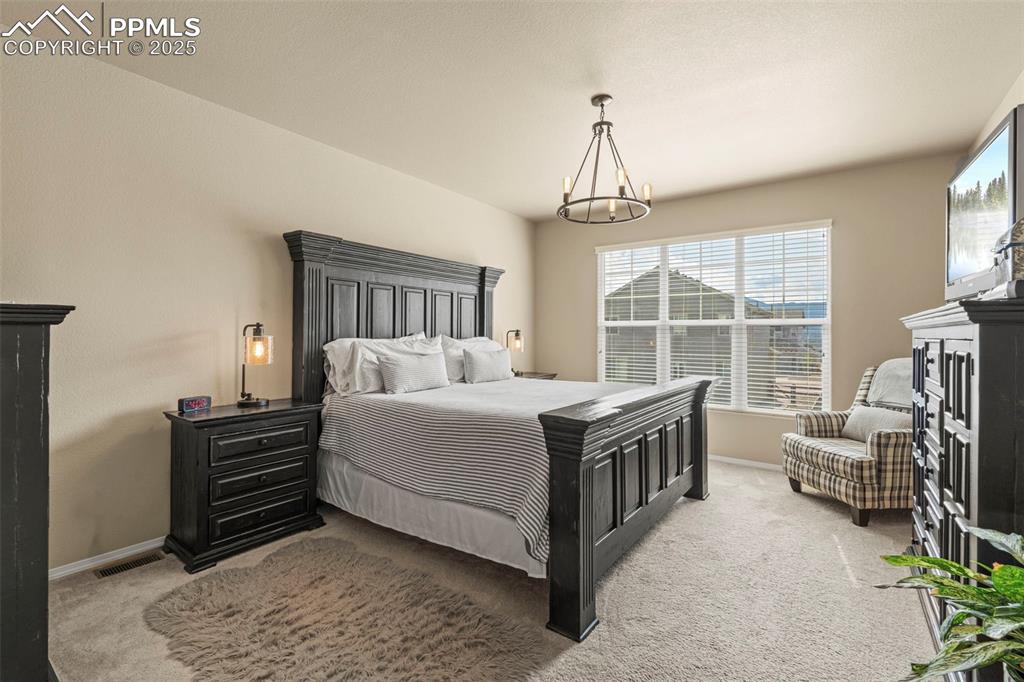
Carpeted bedroom with baseboards and a chandelier
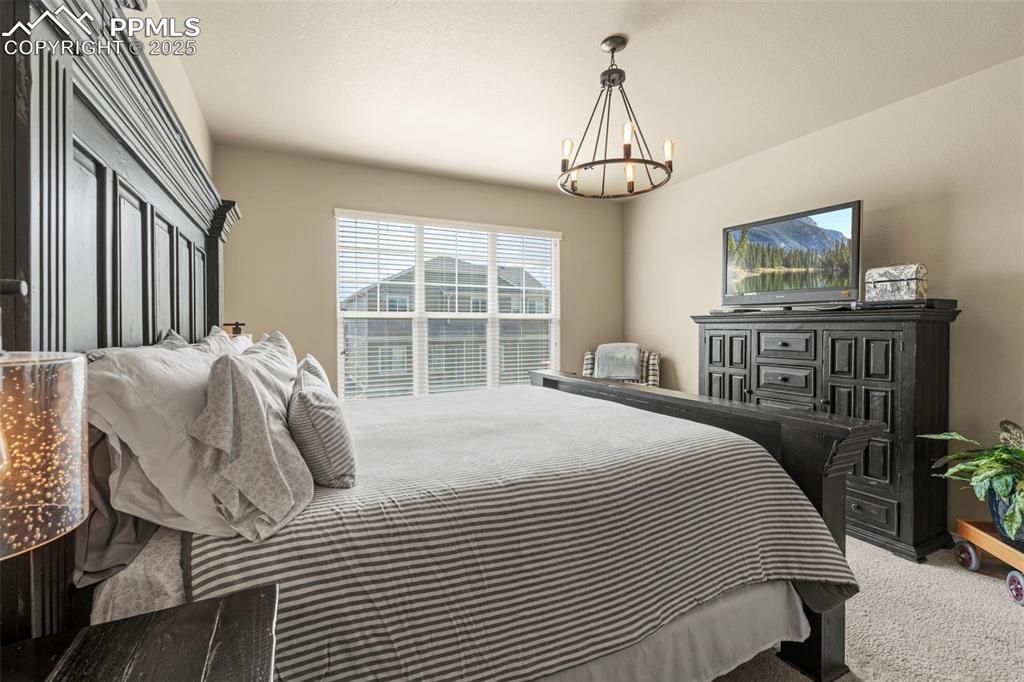
Bedroom with carpet and a chandelier
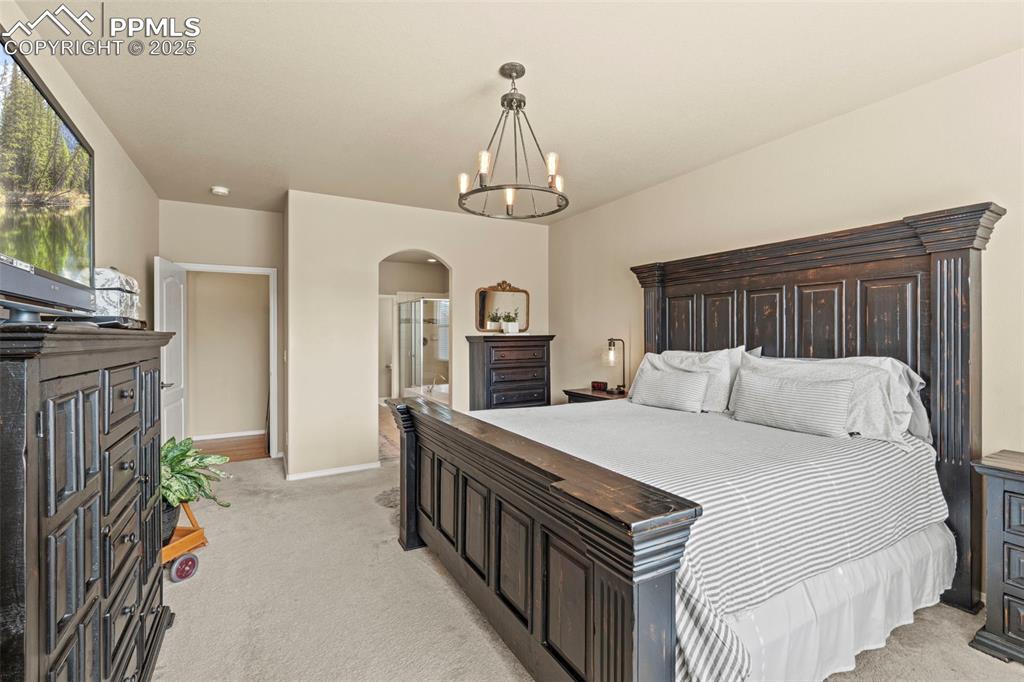
Bedroom featuring light colored carpet, arched walkways, a chandelier, baseboards, and connected bathroom
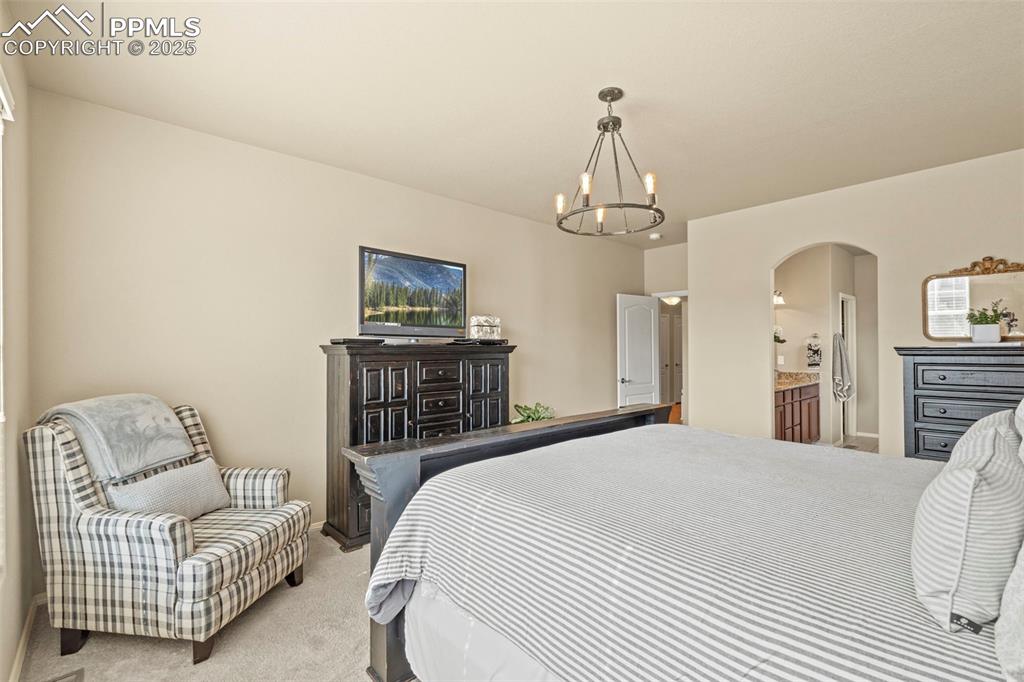
Bedroom featuring a chandelier, arched walkways, light carpet, and ensuite bathroom
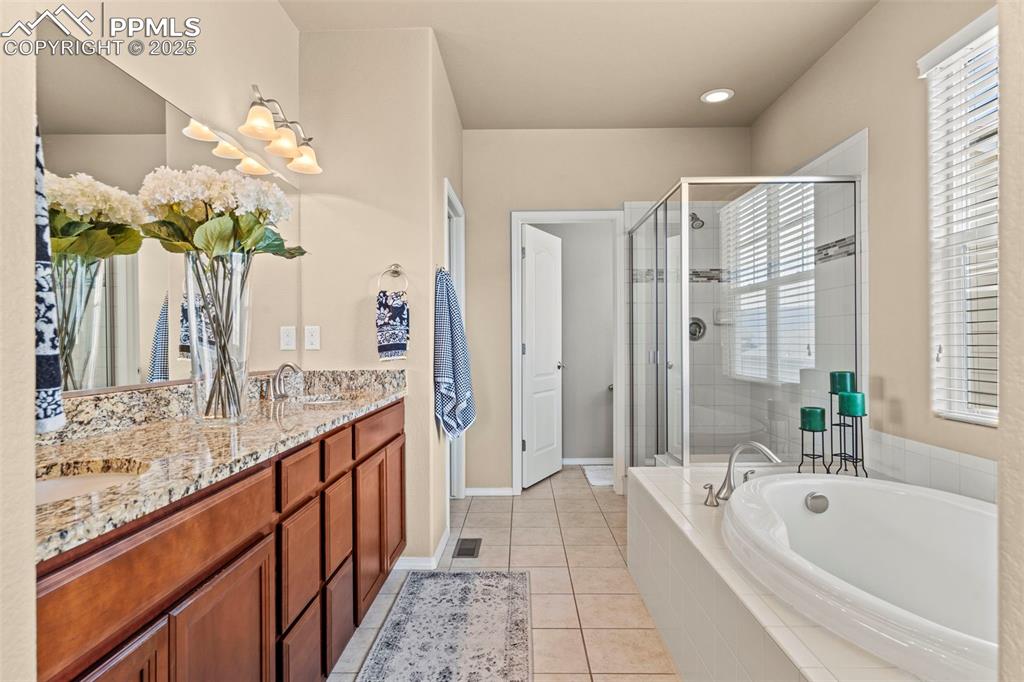
Bathroom featuring a bath, double vanity, a shower stall, and tile patterned floors
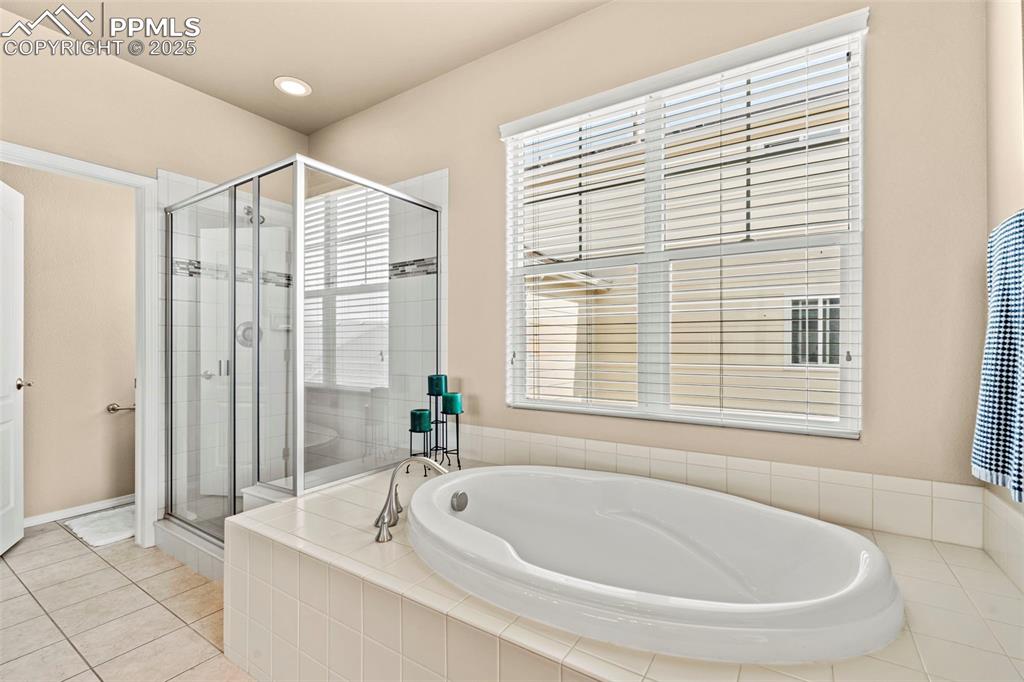
Full bathroom featuring a garden tub, a stall shower, healthy amount of natural light, and tile patterned flooring
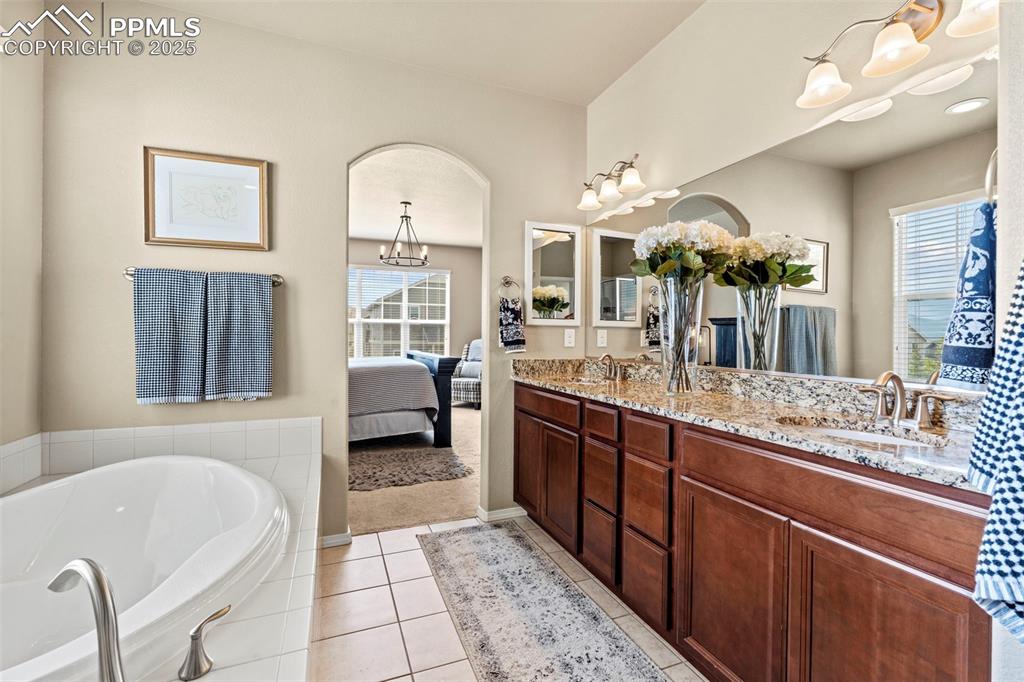
Bathroom with double vanity, a bath, tile patterned flooring, ensuite bath, and a chandelier
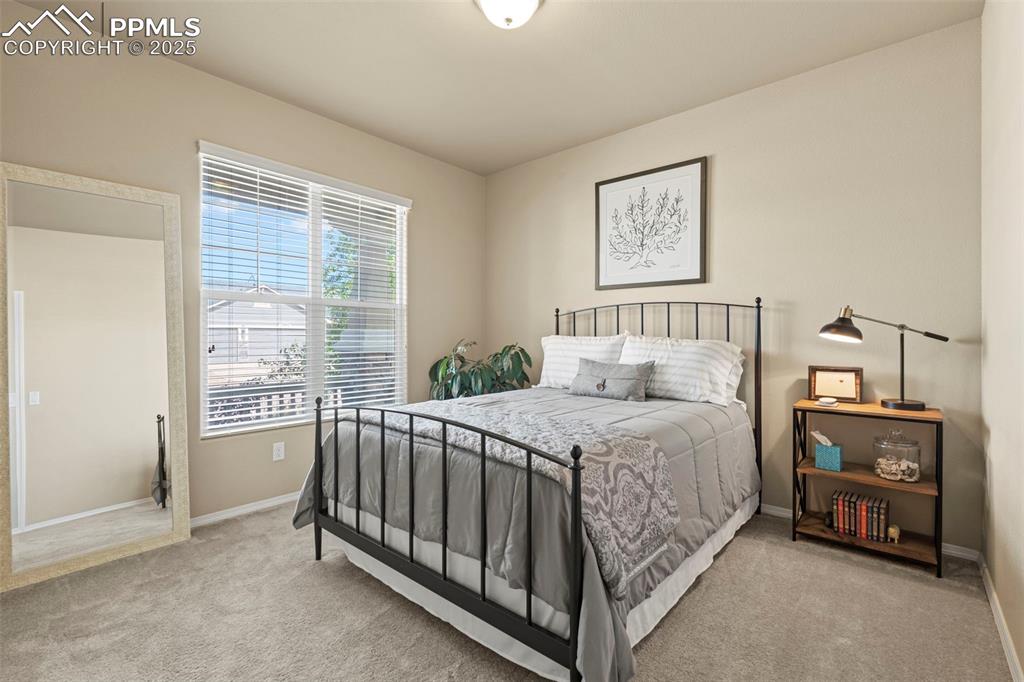
Carpeted bedroom featuring baseboards
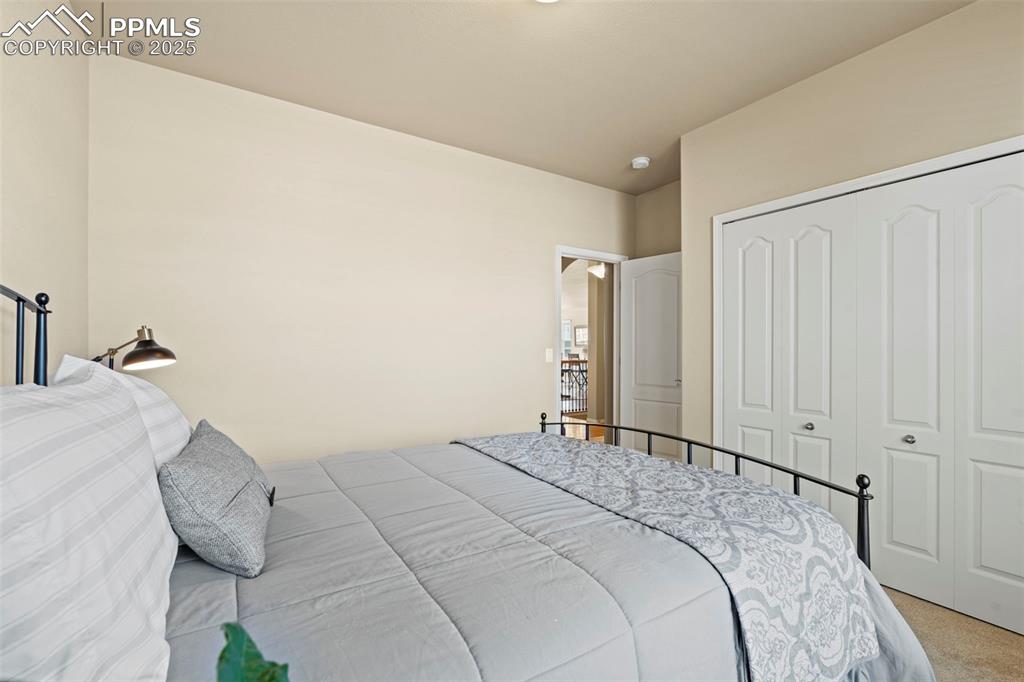
Bedroom with light carpet and a closet
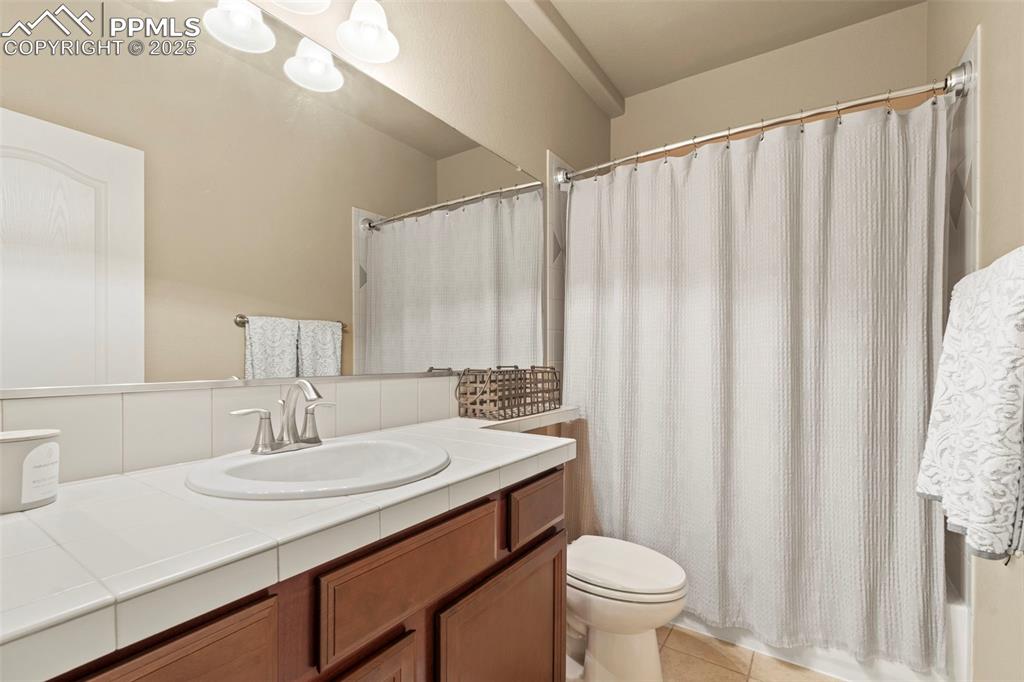
Bathroom featuring toilet, vanity, and tile patterned floors
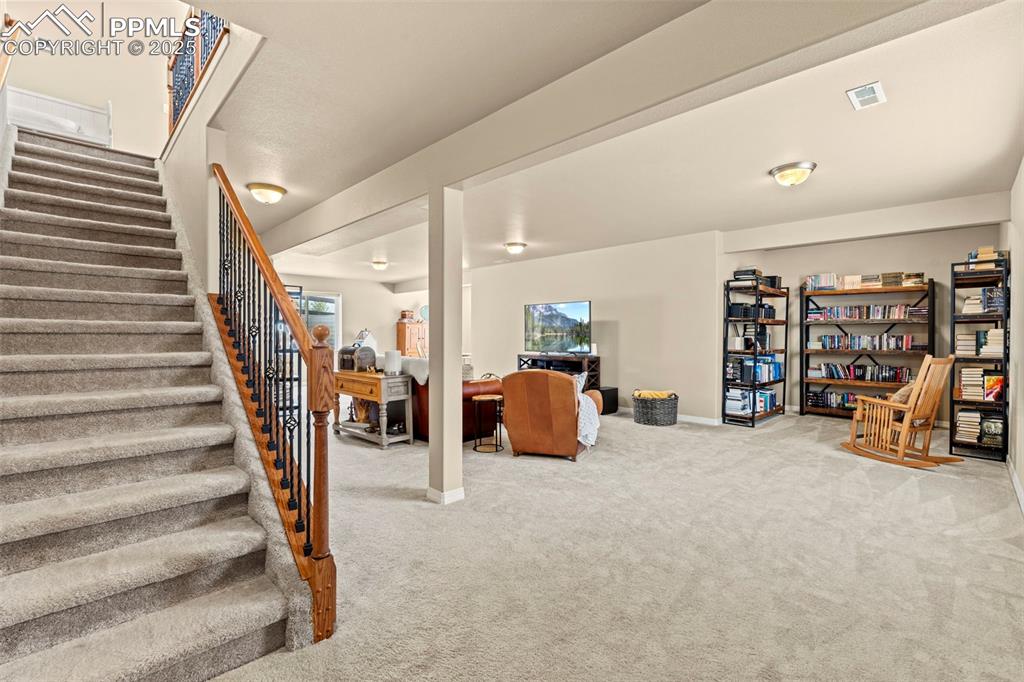
Carpeted living room featuring stairs and baseboards
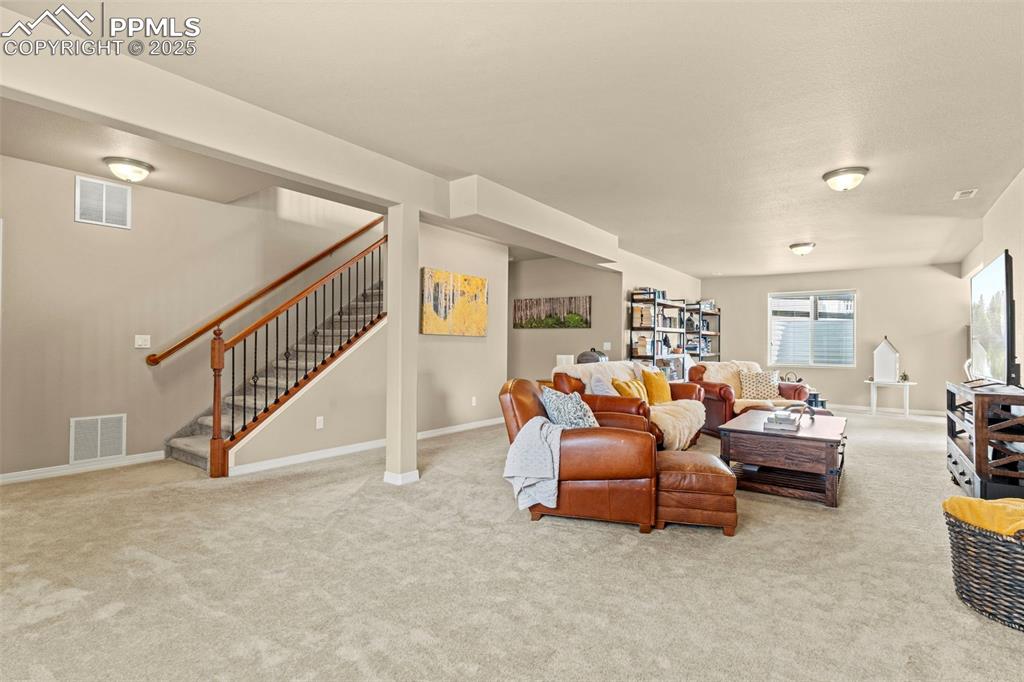
Living area featuring carpet flooring, stairway, and baseboards
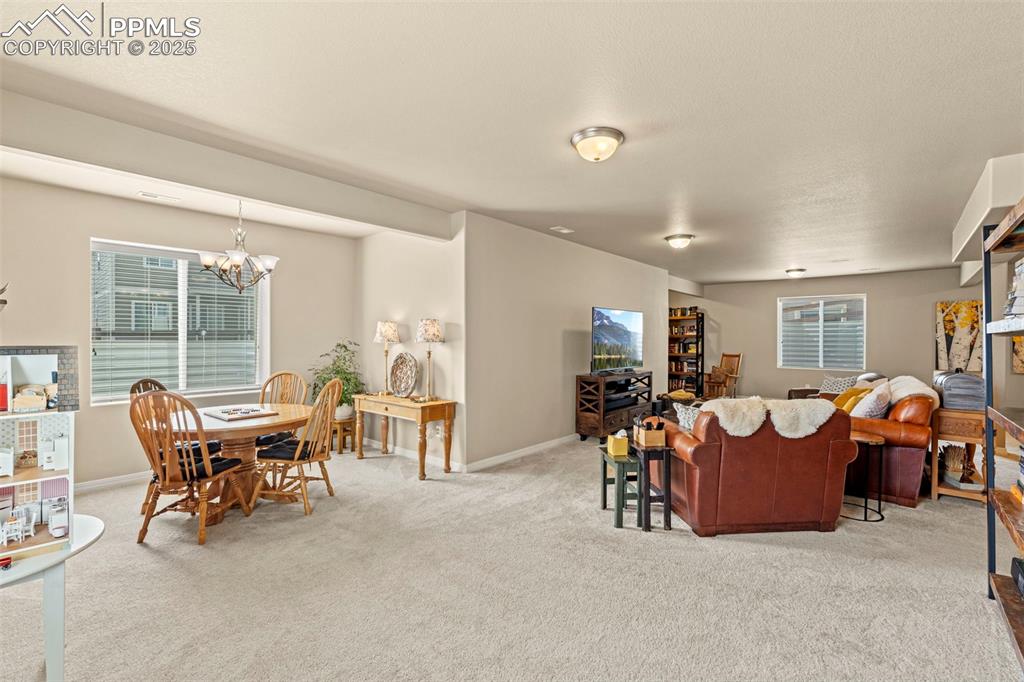
Carpeted living area with a chandelier and baseboards
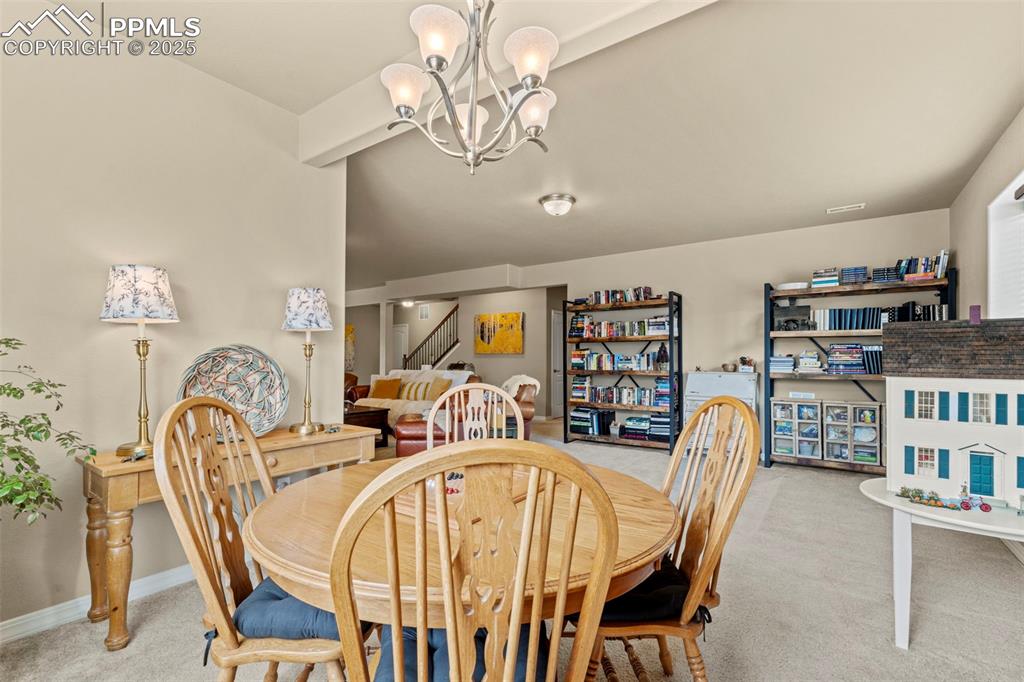
Carpeted dining room with a chandelier, stairs, and baseboards
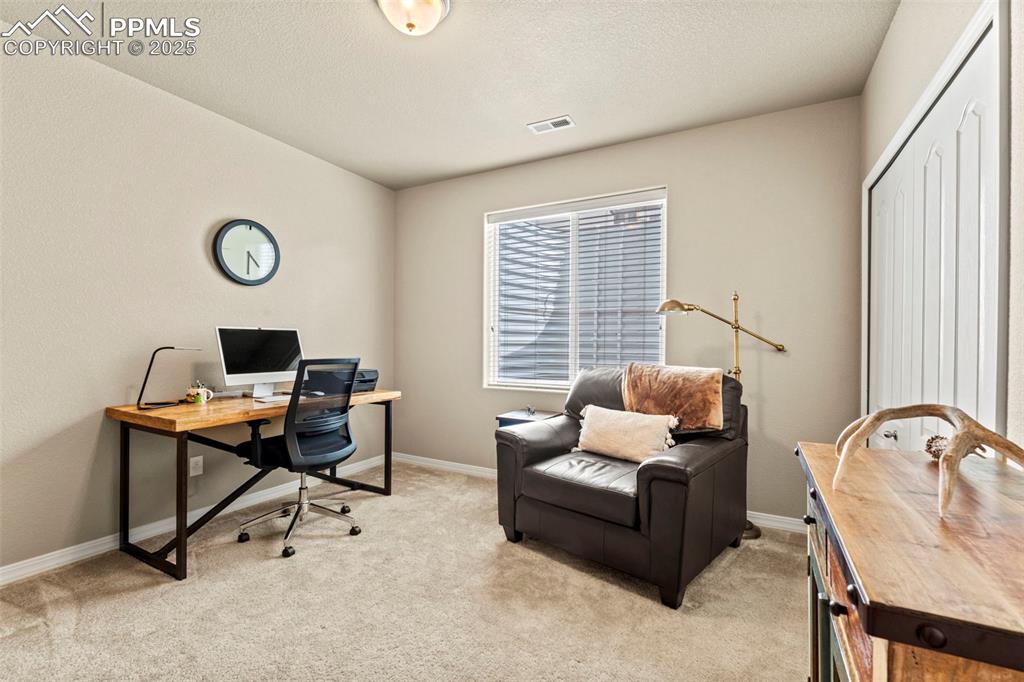
Office area with light carpet and baseboards
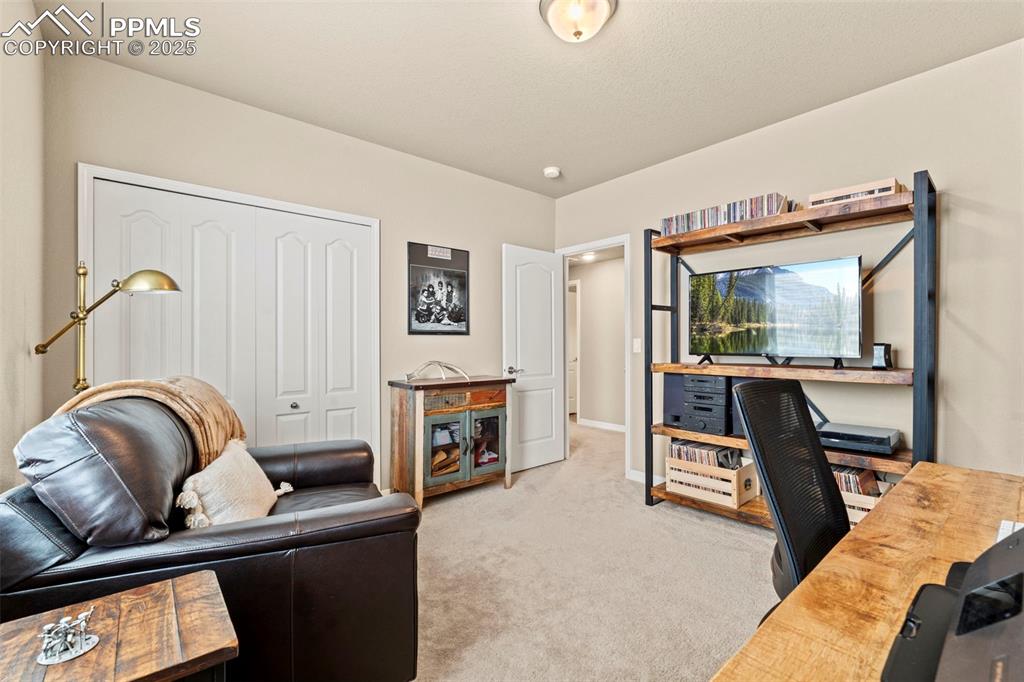
Office featuring light carpet and baseboards
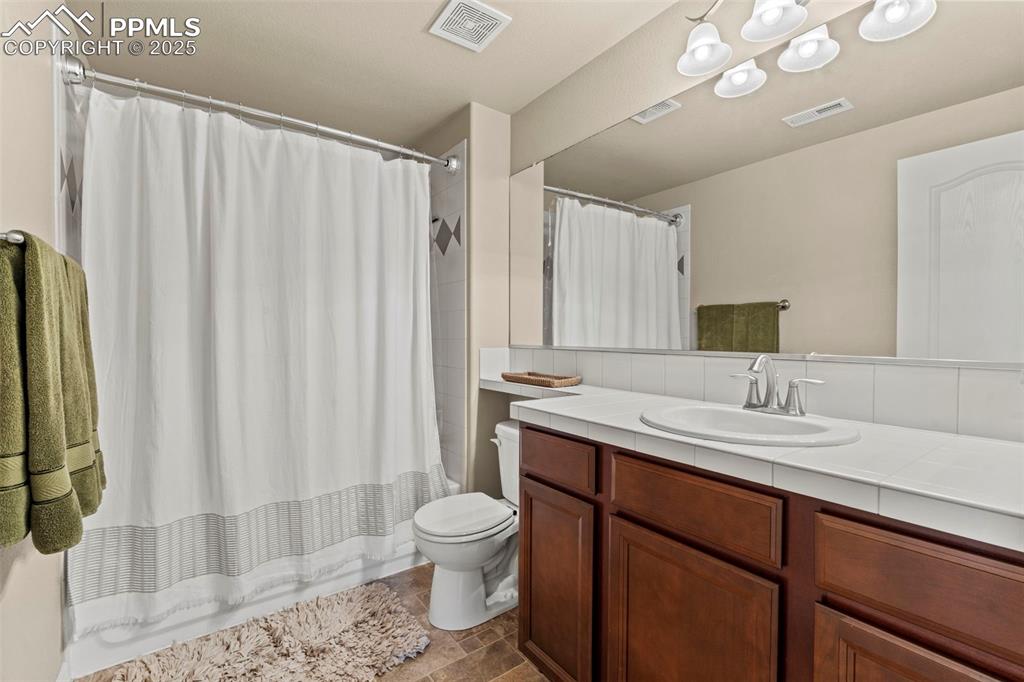
Bathroom featuring vanity, toilet, and shower / bath combination with curtain
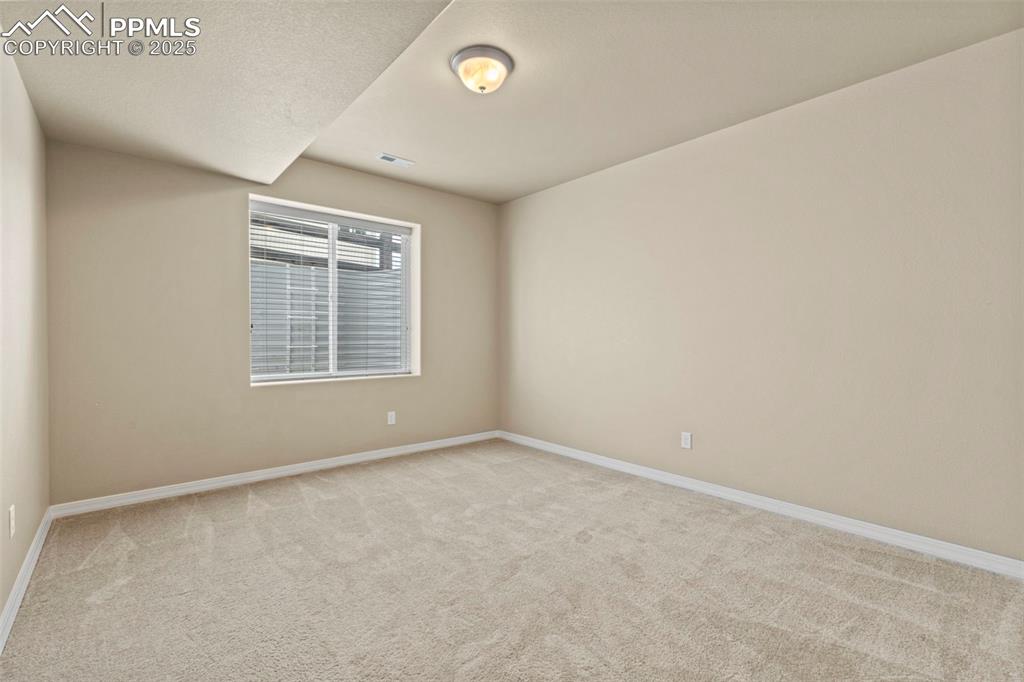
Spare room with light colored carpet and baseboards
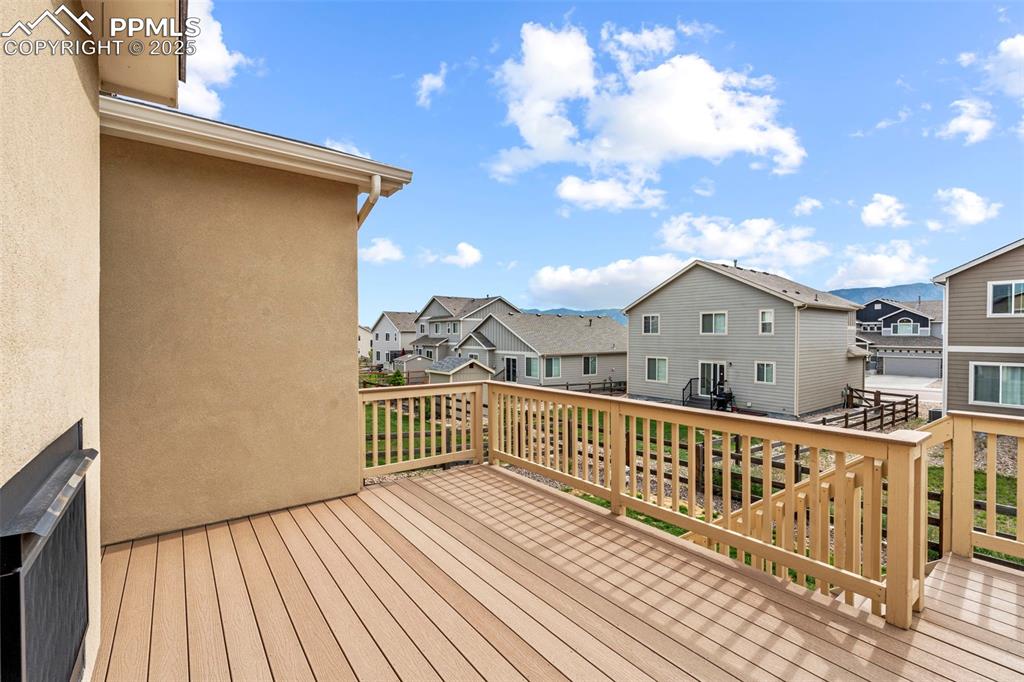
Wooden terrace with a residential view
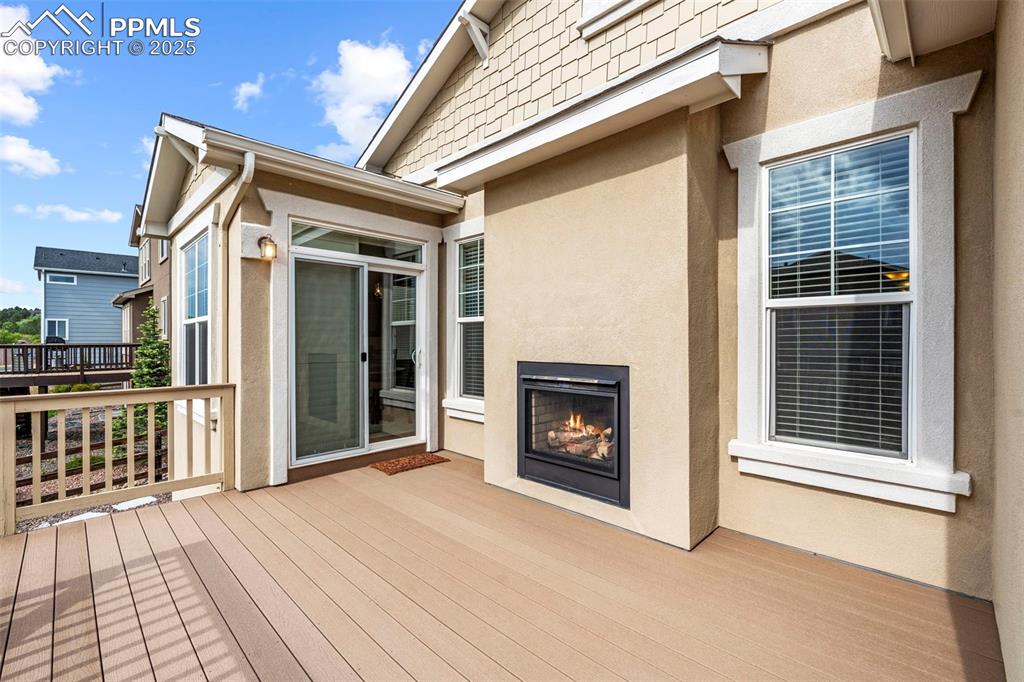
Wooden deck featuring a lit fireplace
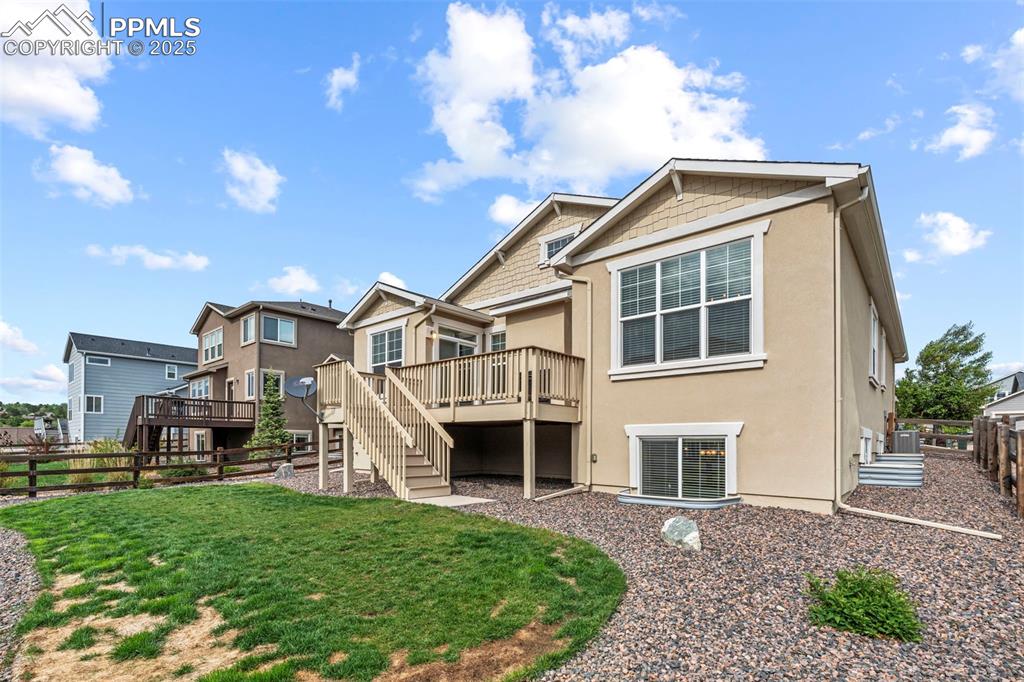
Rear view of house with cooling unit, a deck, stairs, and stucco siding
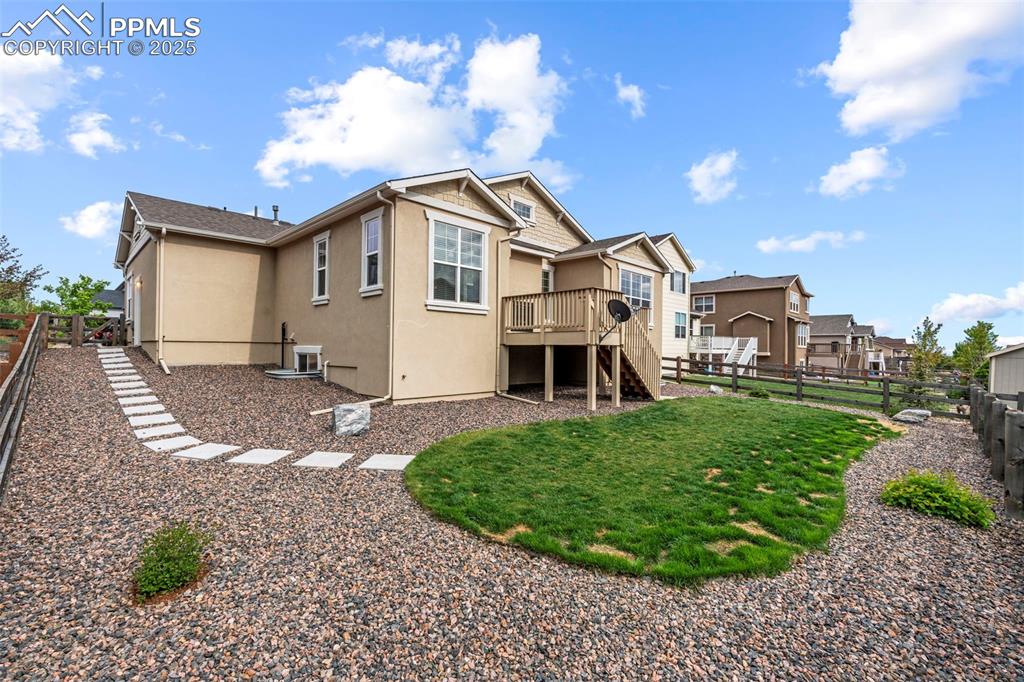
Back of house with stairway, stucco siding, a wooden deck, and a residential view
Disclaimer: The real estate listing information and related content displayed on this site is provided exclusively for consumers’ personal, non-commercial use and may not be used for any purpose other than to identify prospective properties consumers may be interested in purchasing.