103 Aurelia Street, Palmer Lake, CO, 80133

Front of Structure
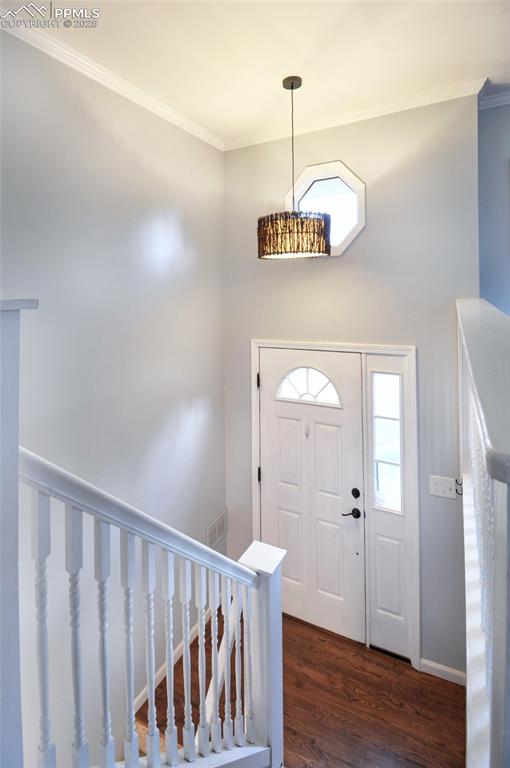
Warm and welcoming front entry with hardwood floors.
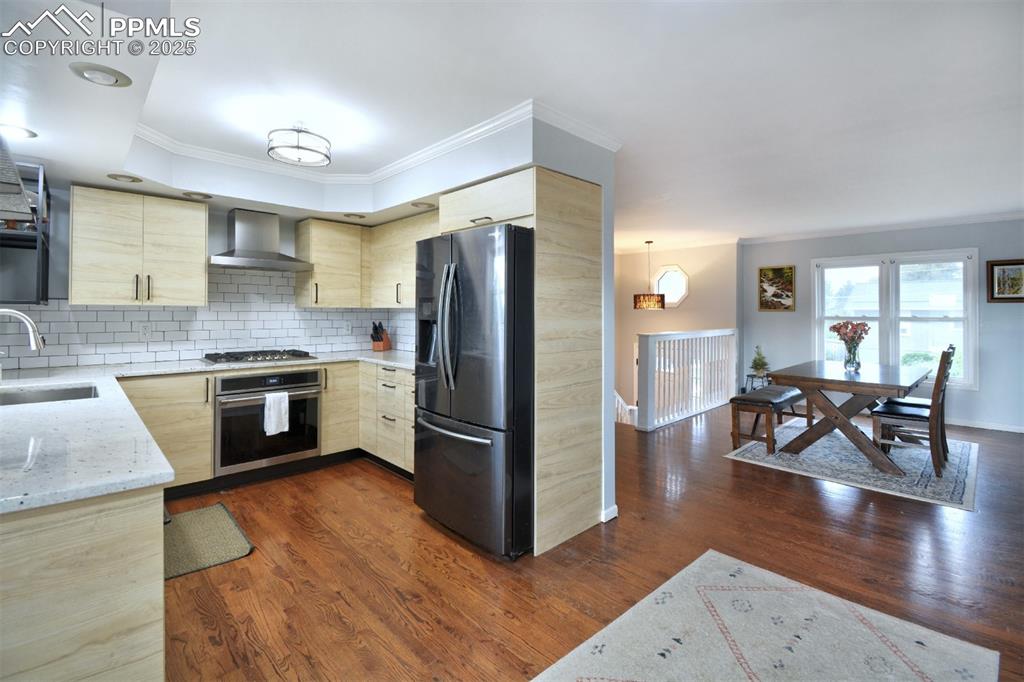
Newly 2023 updated kitchen boasting hardwood floors, seamlessly flowing into the dining area/living room—perfect for easy entertaining and everyday living
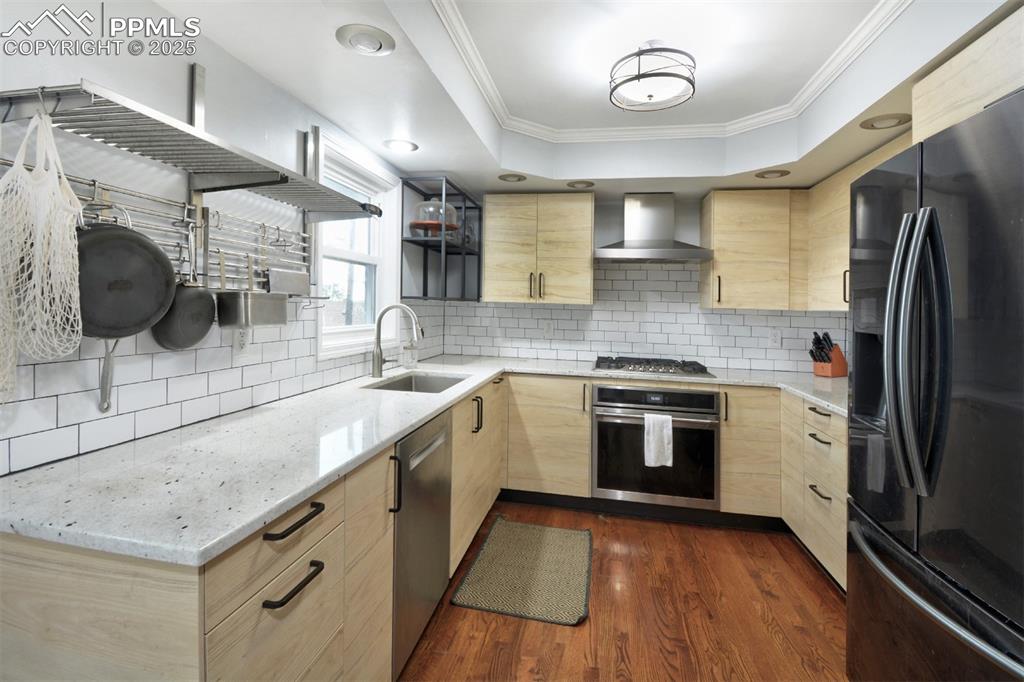
Enjoy cooking in a chef-inspired kitchen fully remodeled in 2023, featuring a sleek subway tile backsplash, granite countertops, a stylish farm sink, and soft close cabinetry. The space is outfitted with new stainless steel gas range/oven, dishwasher, vent fan, and a custom coffee bar and pantry, all designed with modern style and functionality in mind.
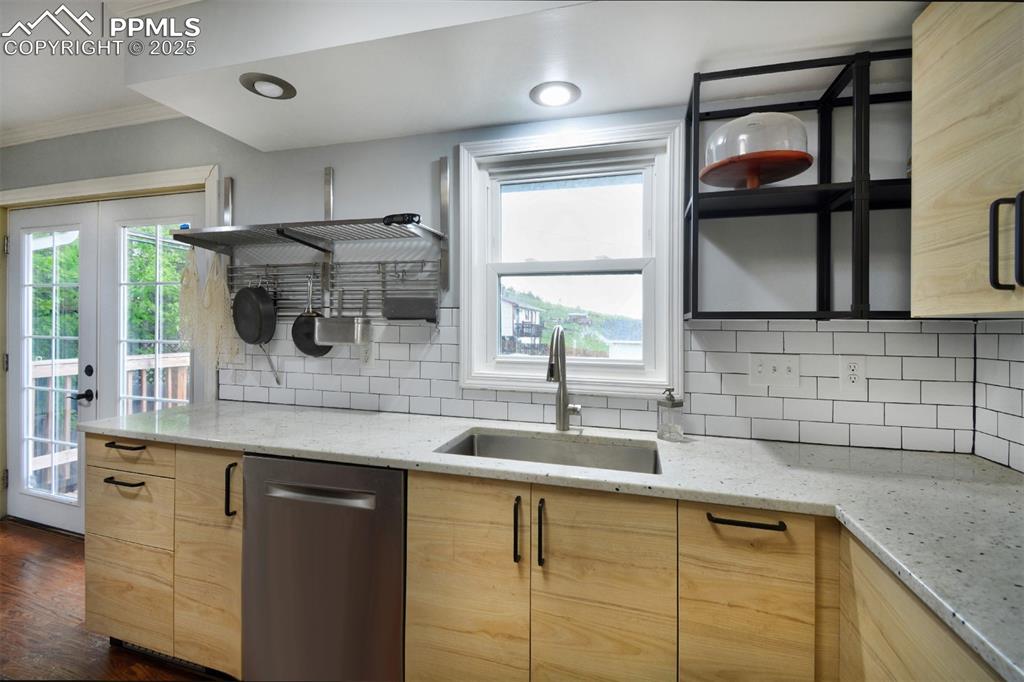
Open modern shelving compliments the new cabinetry.
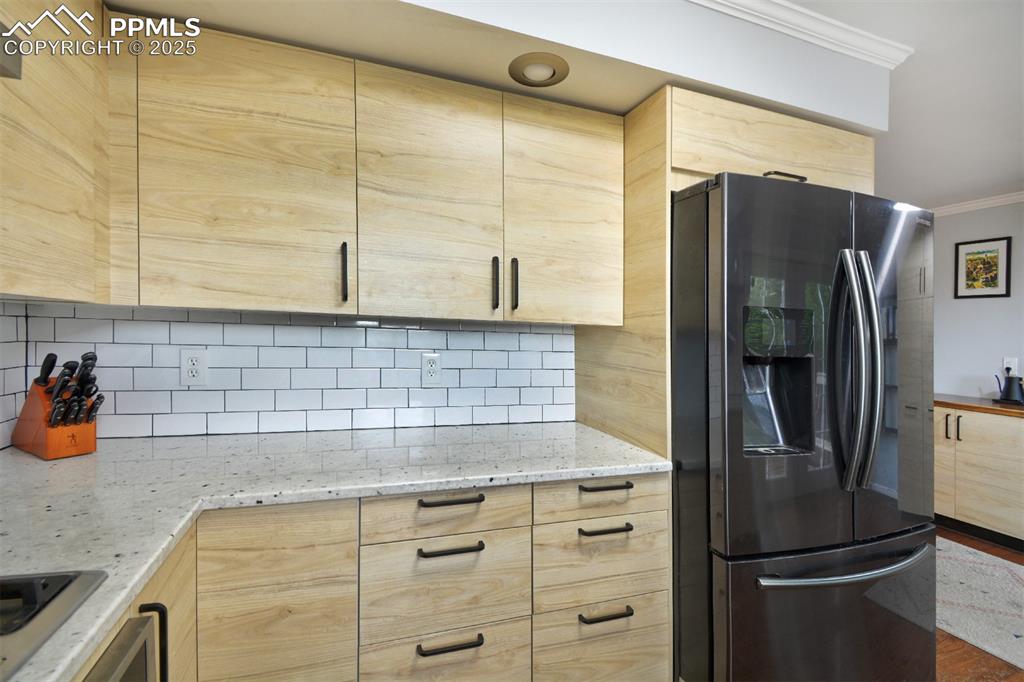
Enjoy a kitchen equipped with a vast amount of cabinetry and counter space, ideal for storage and food preparation.
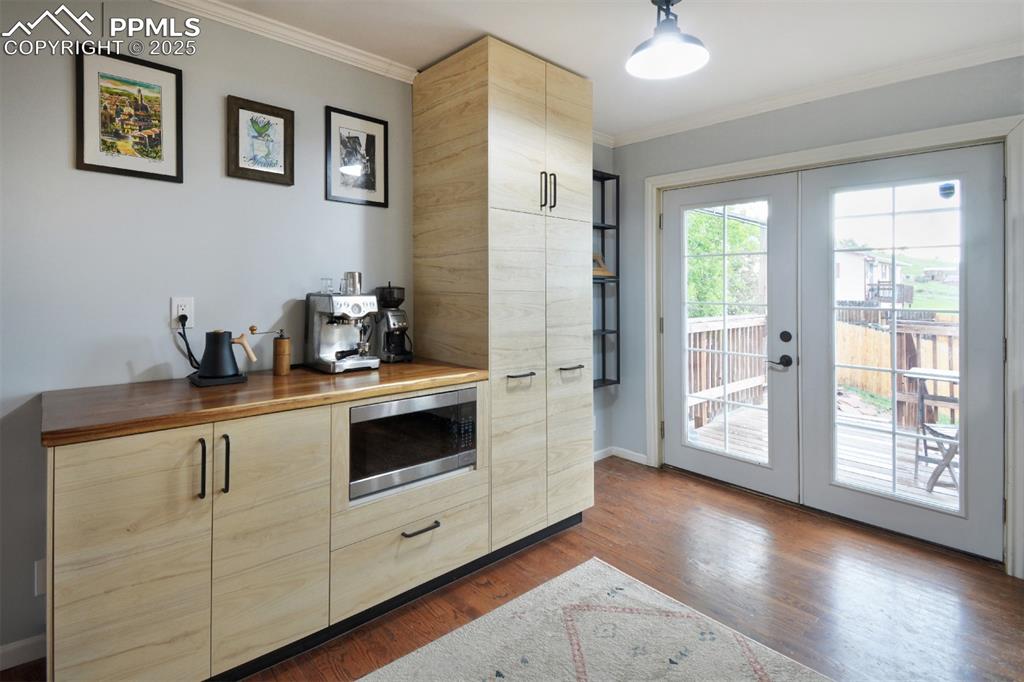
Thoughtful upgrades, including extra cabinetry, a pantry, and a custom wood countertop. Perfect for a coffee bar and those who appreciate quality design and functional storage. French doors lead you to the deck.
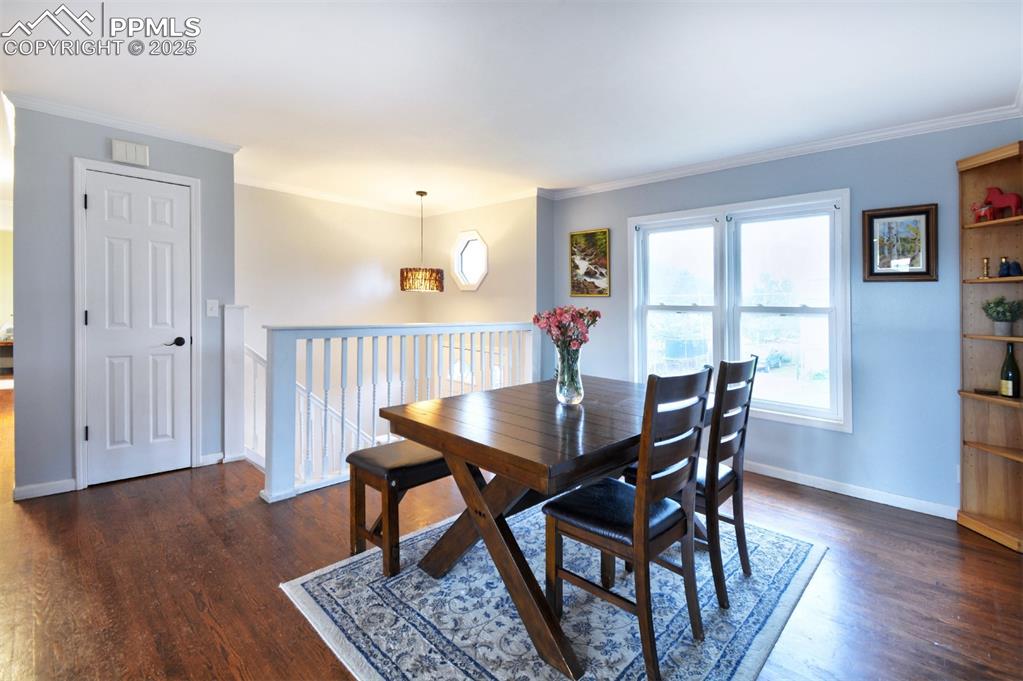
Enjoy a versatile space that can be customized as either a dining area or a living room, perfectly suiting your lifestyle needs. The hardwood floors provide the perfect accent!
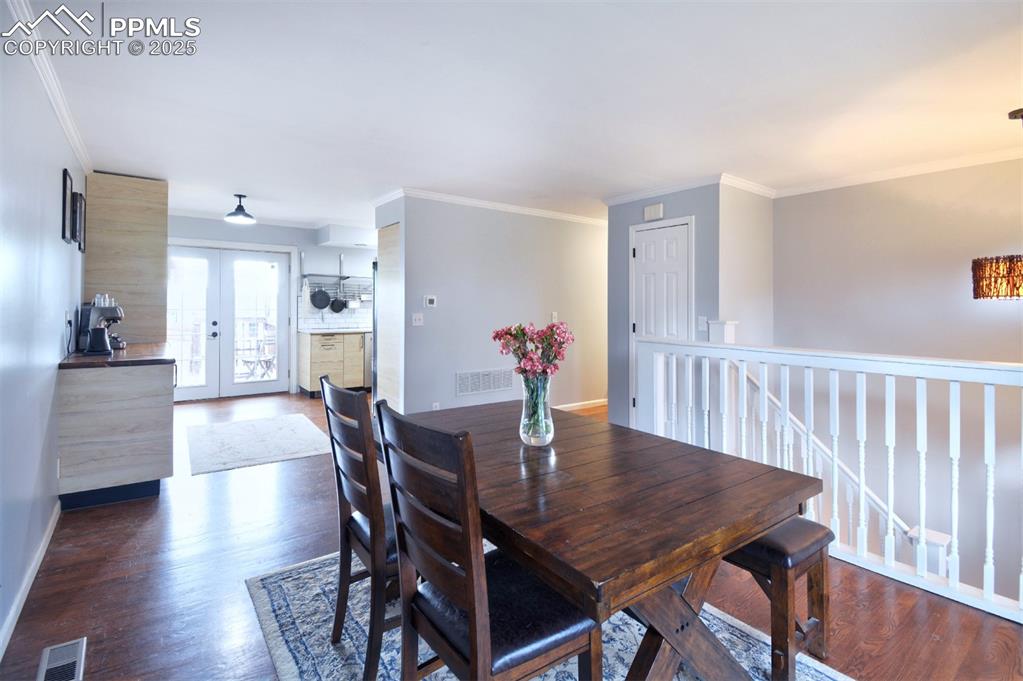
Dining room/Living room open concept flows from the kitchen perfect for entertaining.
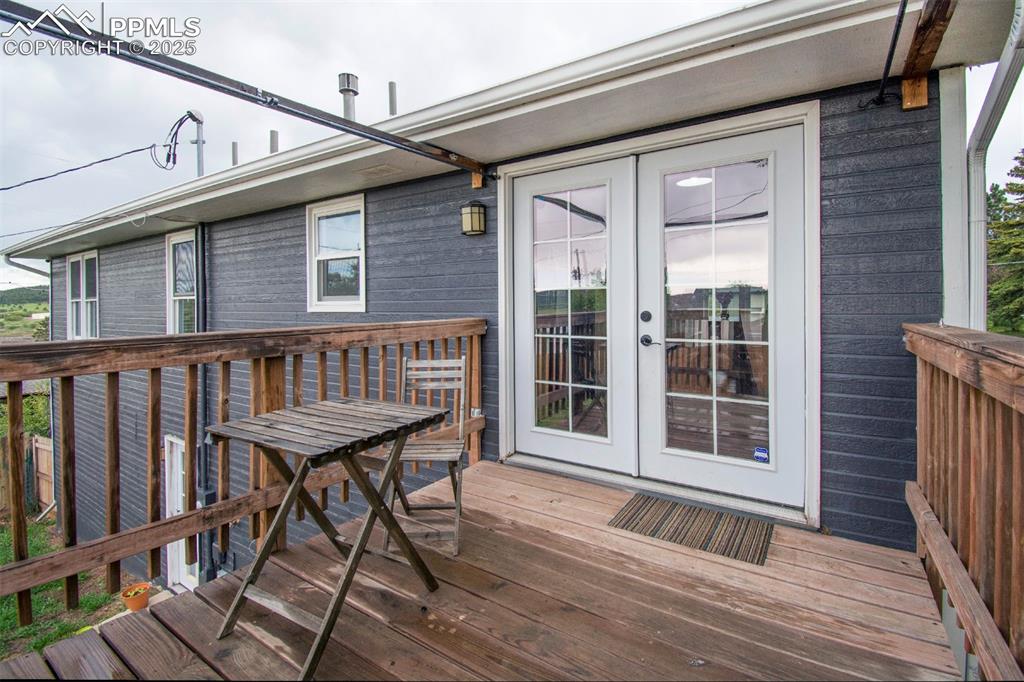
Upper level wood deck conveniently off of the kitchen.
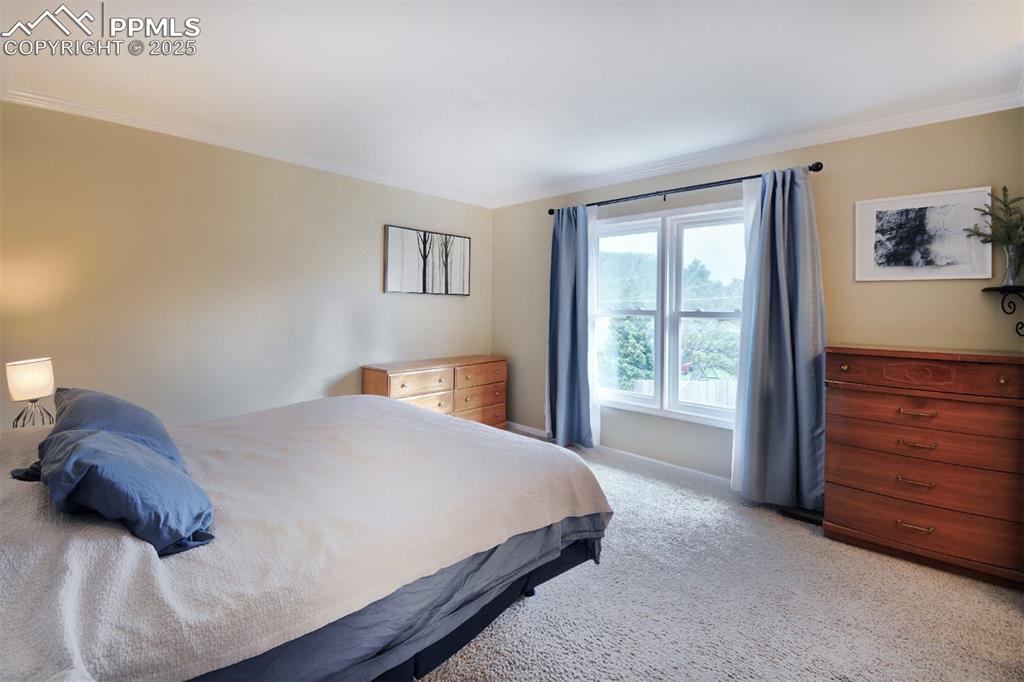
Spacious Upper level primary bedroom has a adjoining bathroom.
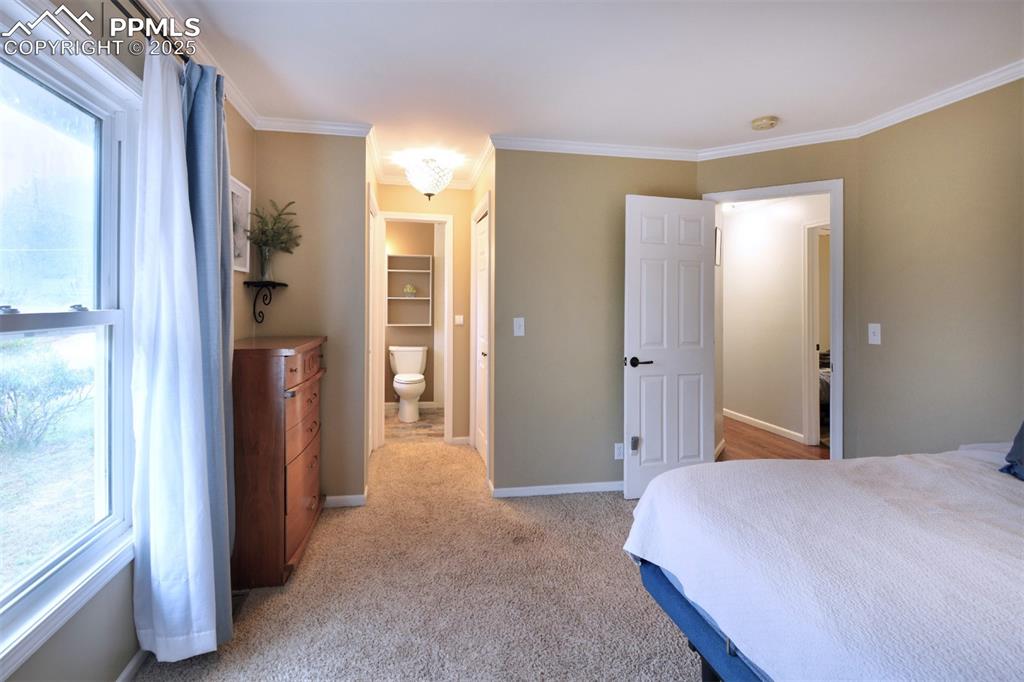
Primary bedroom has carpet and 2 closets.
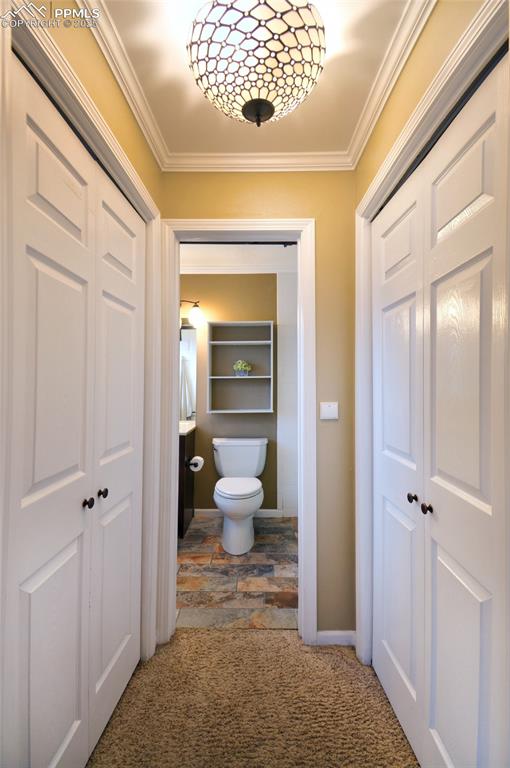
Closets leading to the primary bathroom.
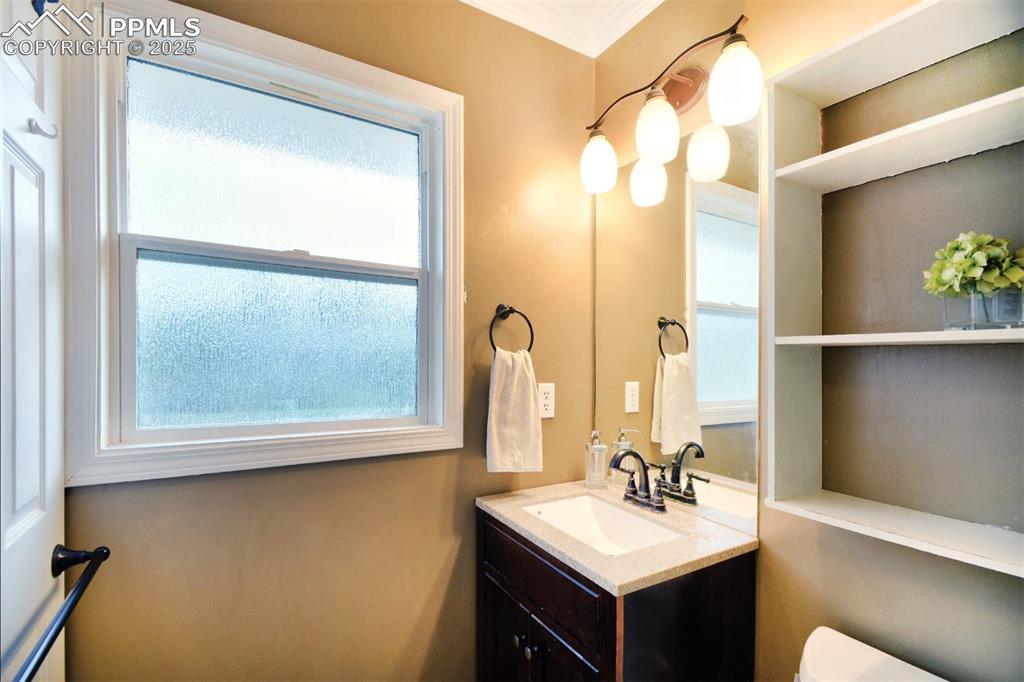
3/4 primary bathroom.
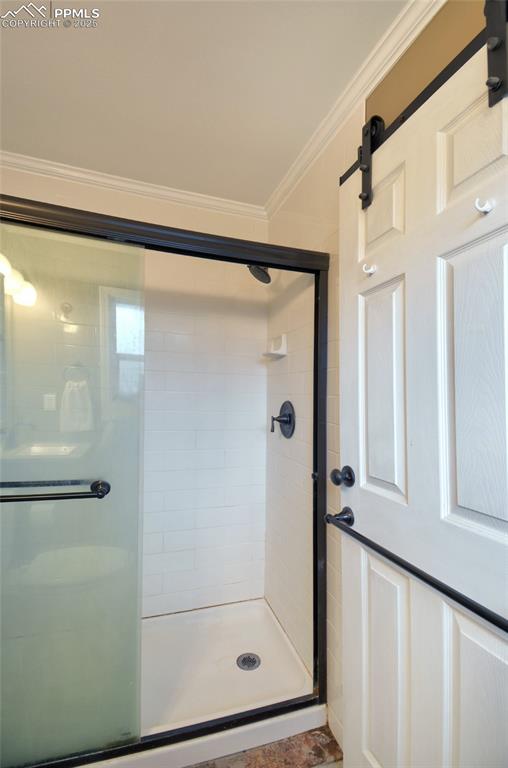
Glass shower door, stone counter and sliding barn door accent the primary bathroom.
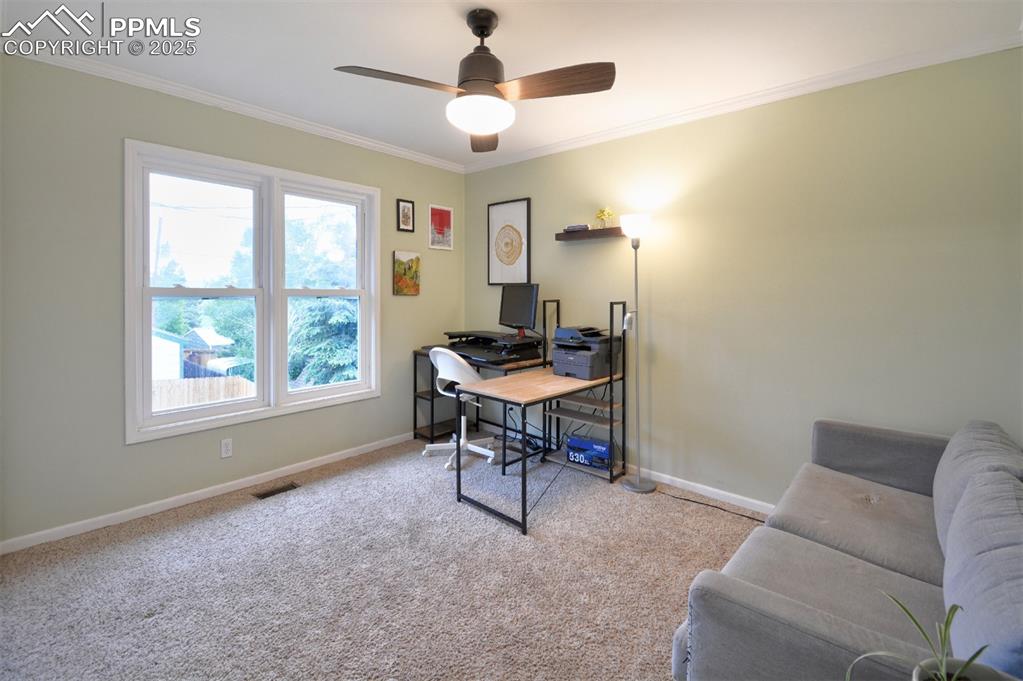
Upper level 2nd bedroom is currently purposed as a office.
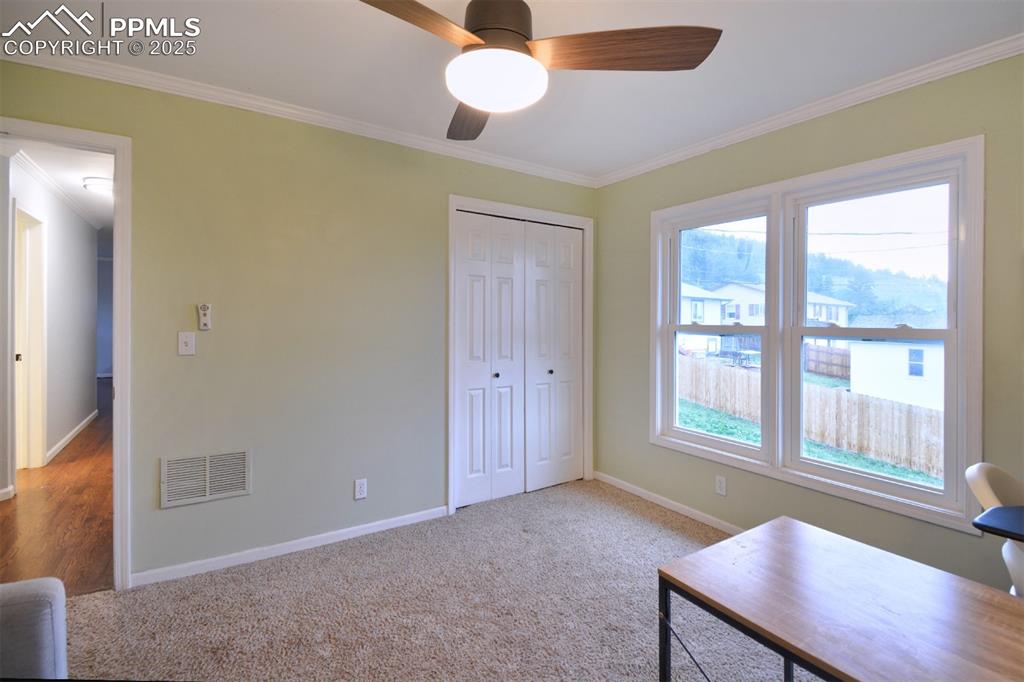
Another view of the 2nd upper bedroom.
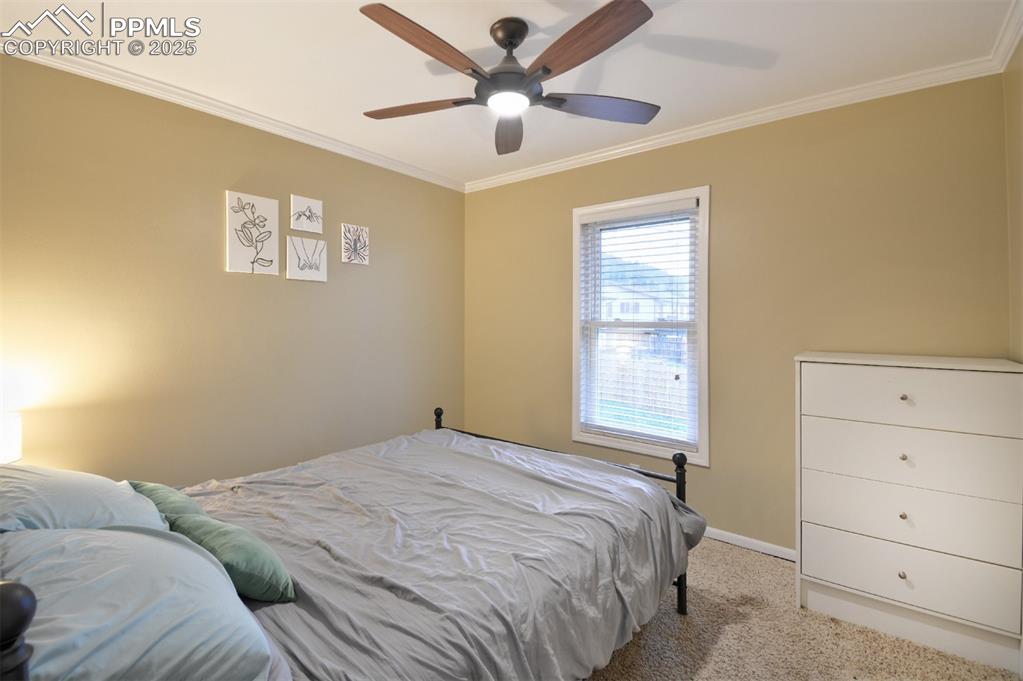
3rd upper bedroom.
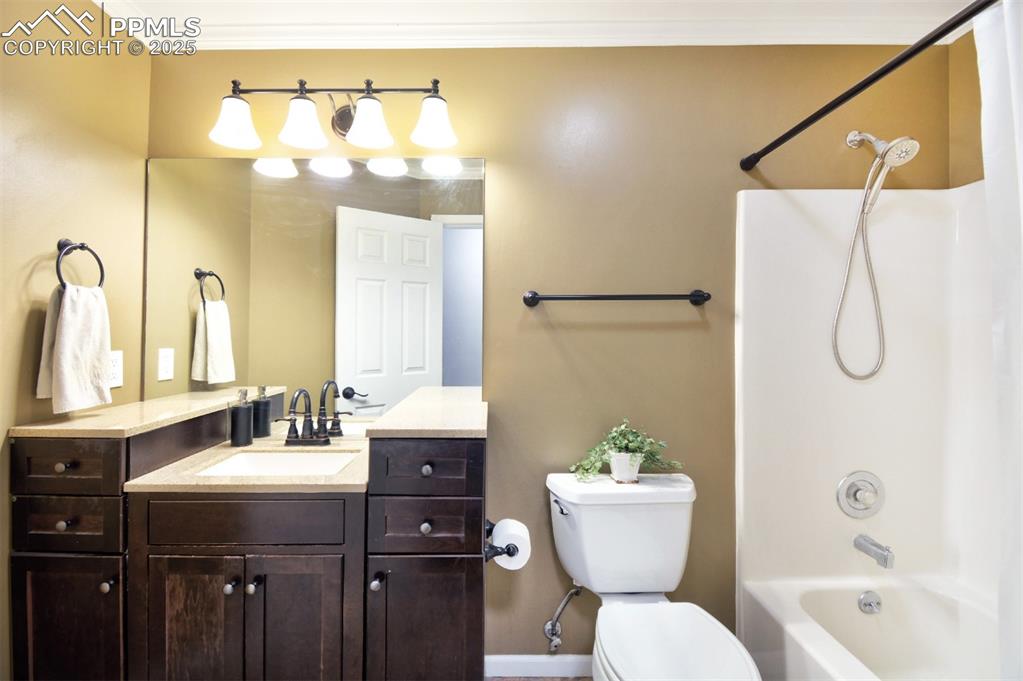
Upper level Full bathroom with stone counter top and warm cabinetry.
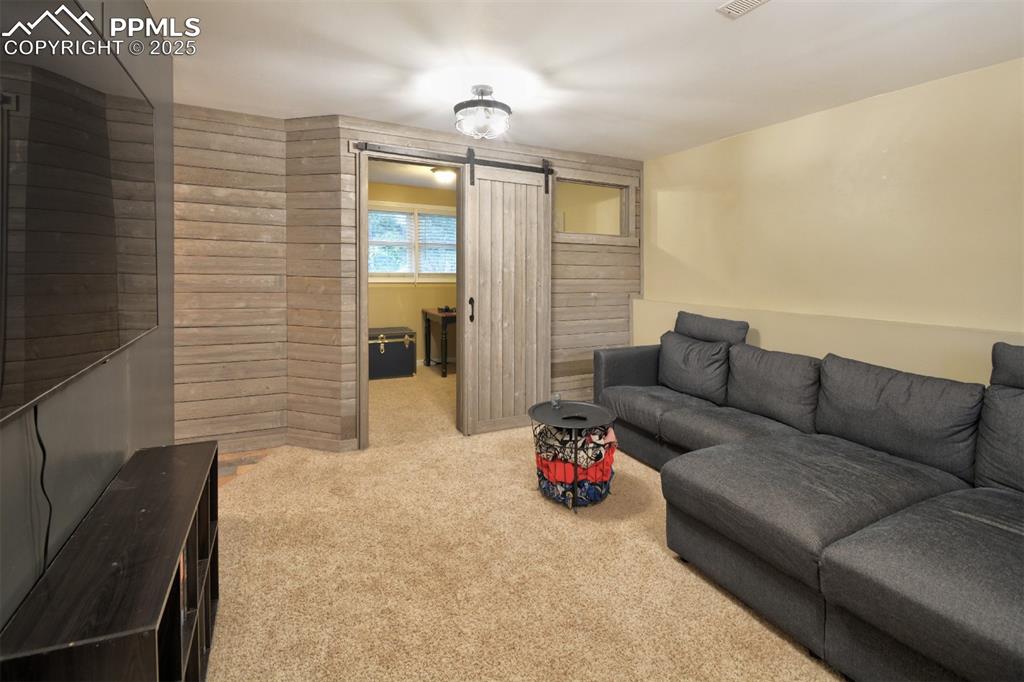
Another view of the lower level family room looking into the lower level bedroom.
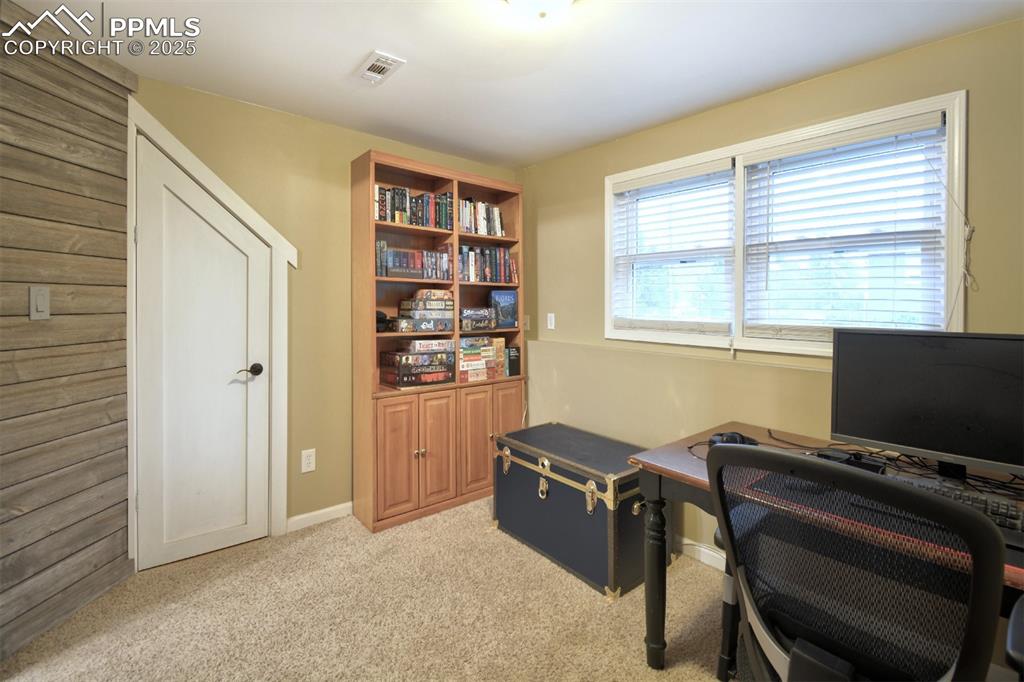
Lower level bedroom has garden level windows, closet, carpet and shiplap accent wall.
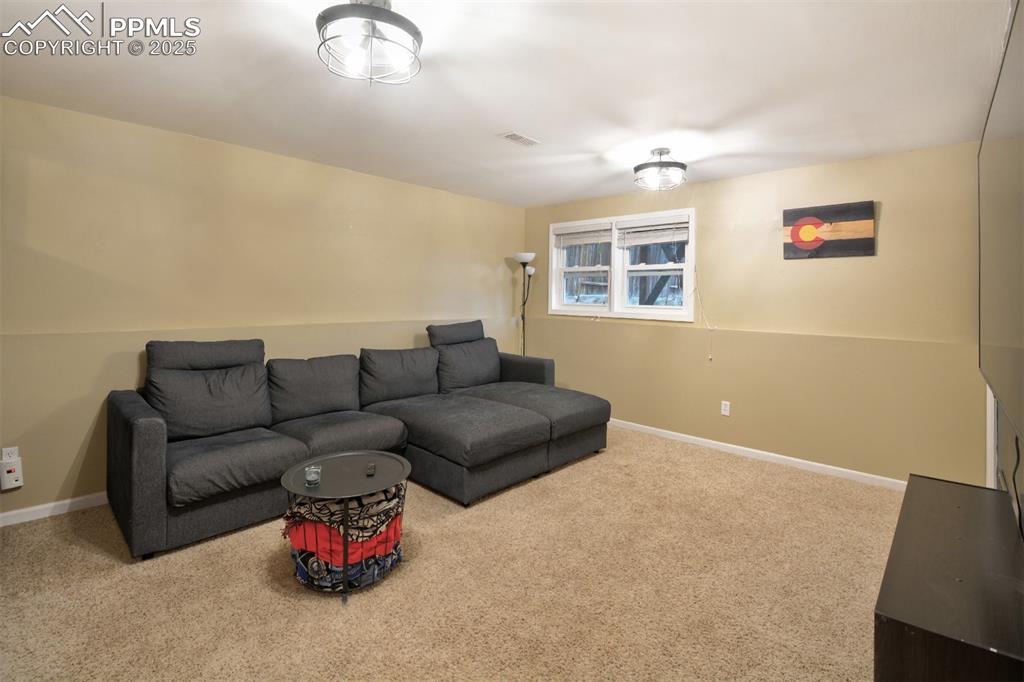
The spacious lower level family room has garden level windows, upgraded lighting, neutral paint and carpet.
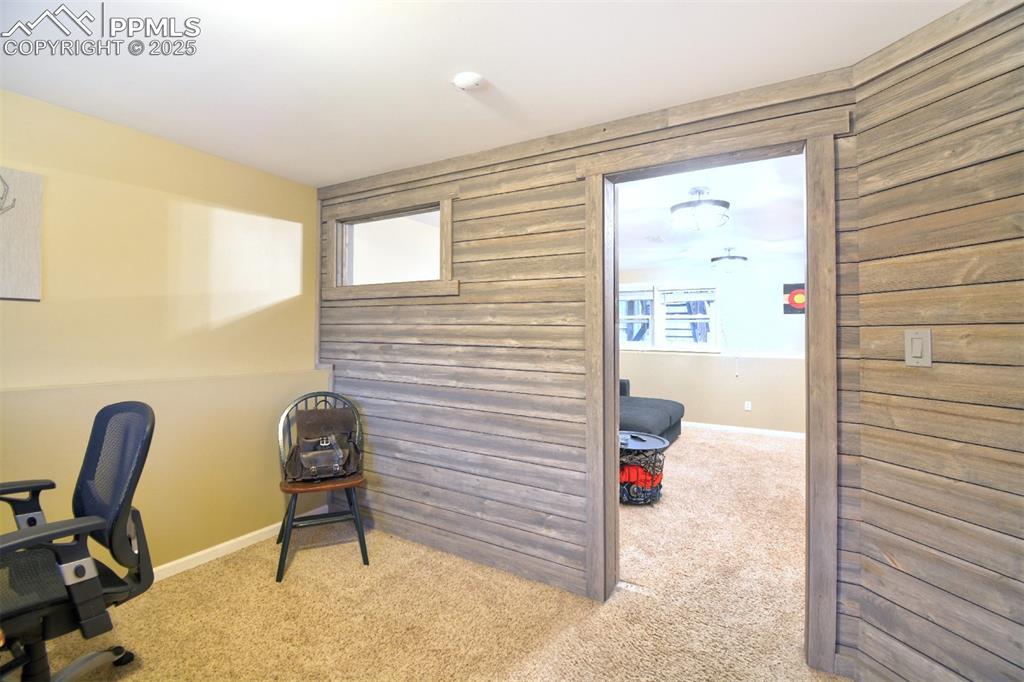
Lower level bedroom or office.
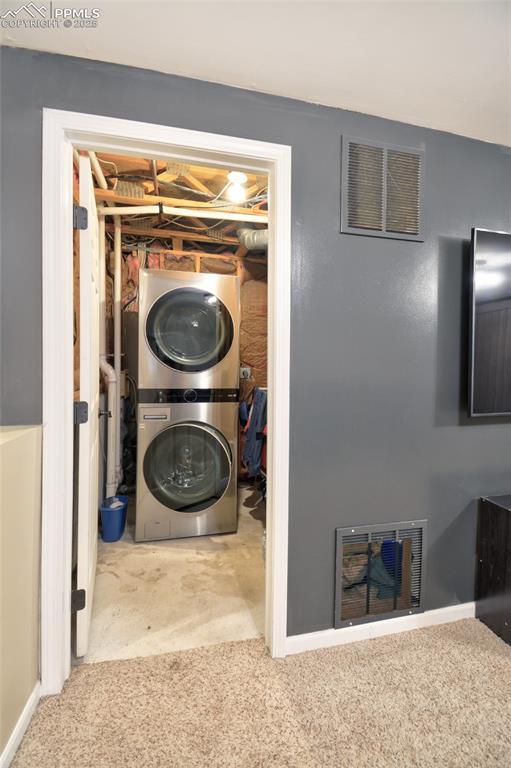
Laundry/mechanical room area located in the lower level.
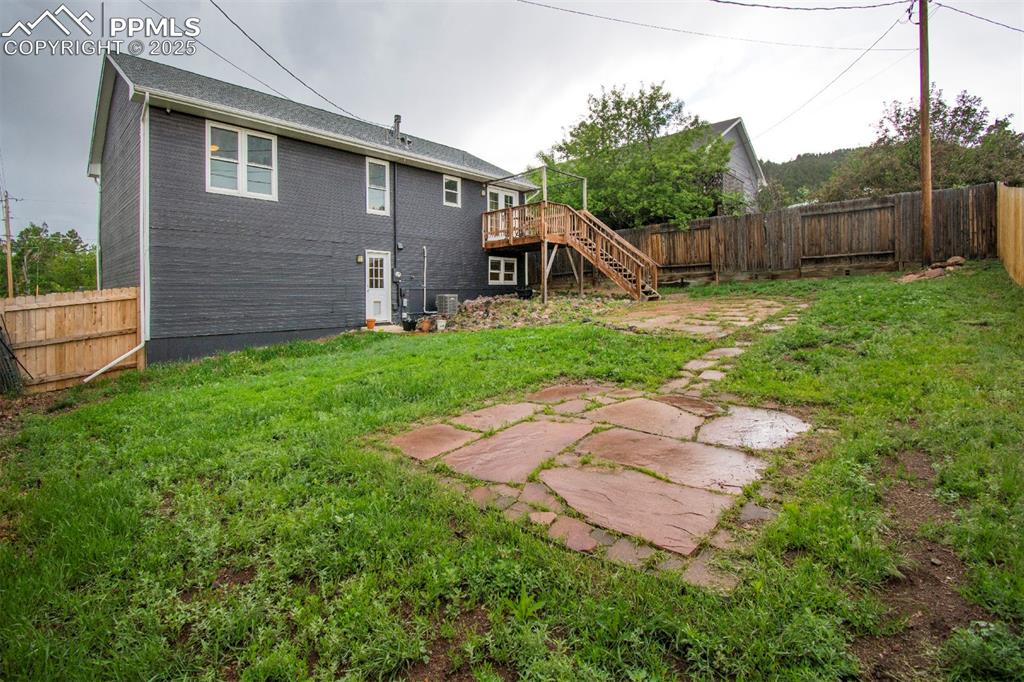
Enjoy the privacy of a fully fenced backyard, making it the perfect retreat for your pets.
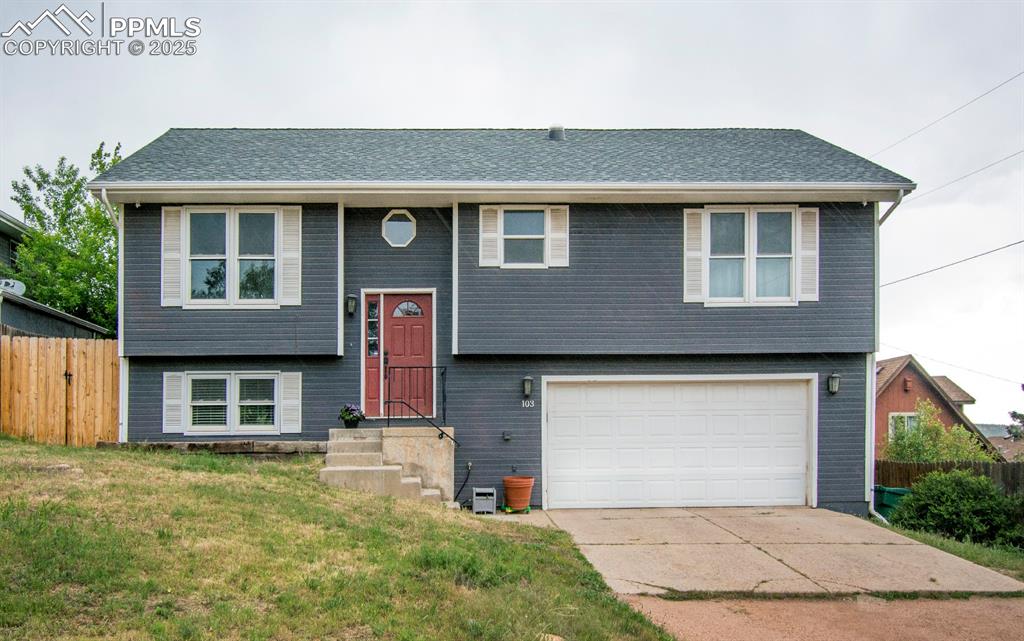
Don’t miss your chance to own this inviting property!
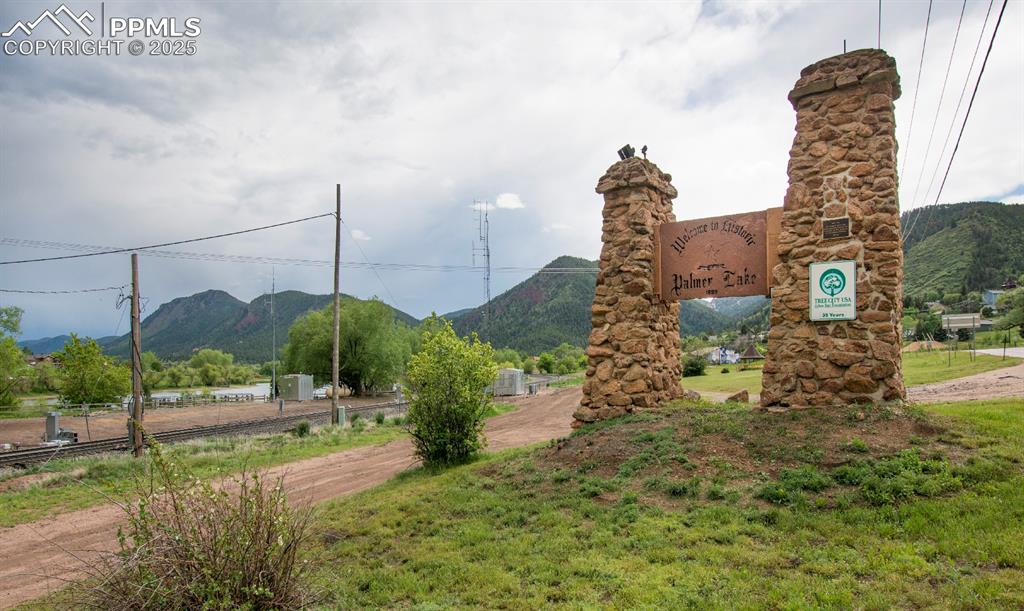
The home is located just steps from Palmer Lake where you can take in Pickle Ball, a walk around the lake, fishing, paddle boarding, weekly summer Farmers Market, quaint shops and restaurants. Welcome Home!
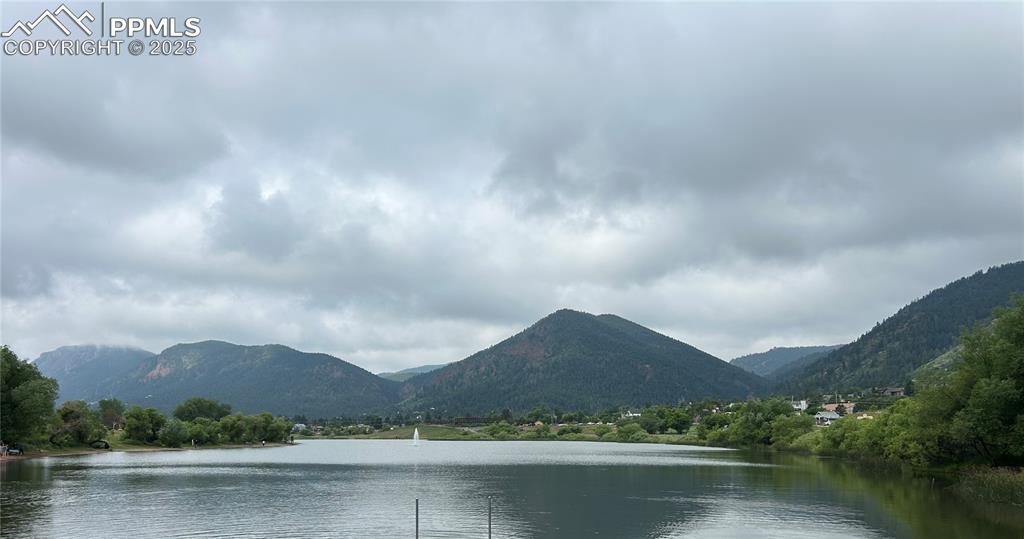
View
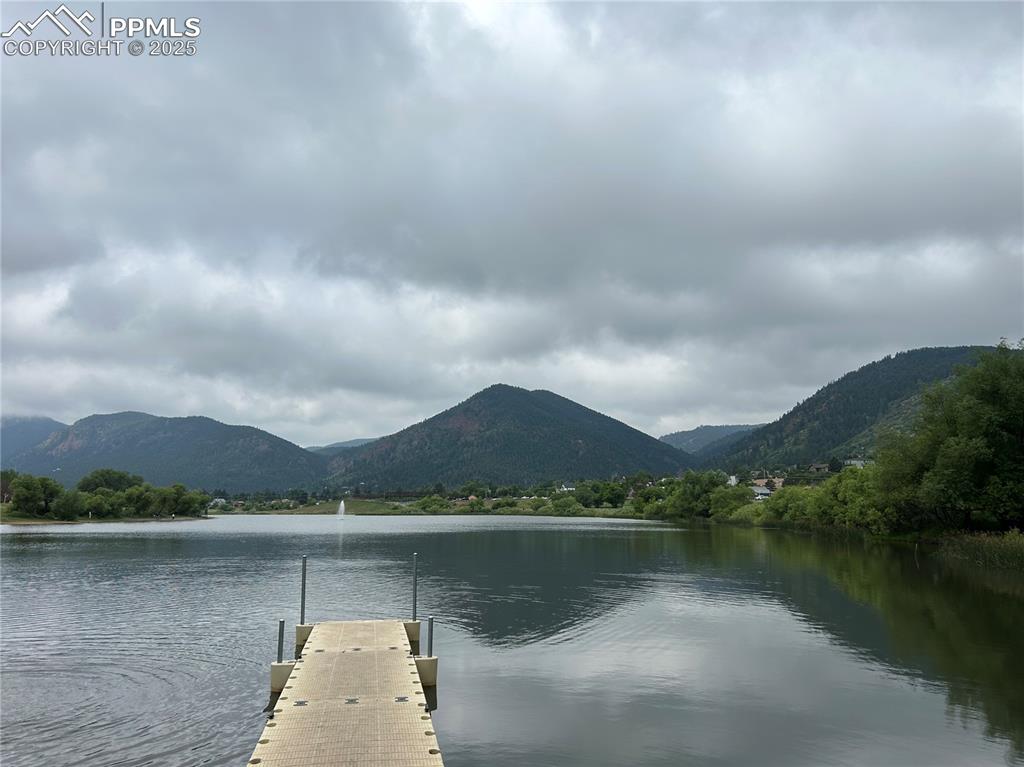
Dock
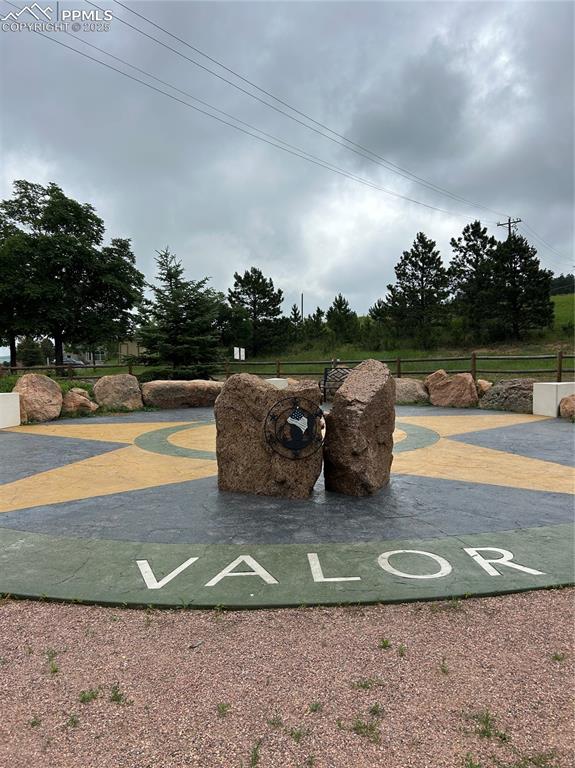
Community
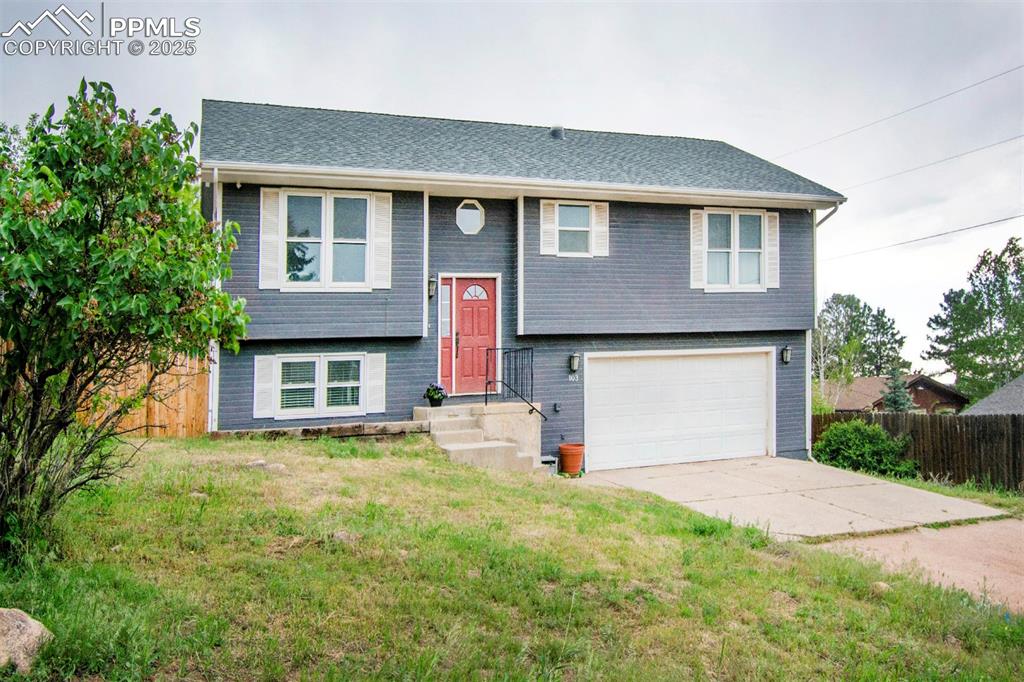
Front of Structure
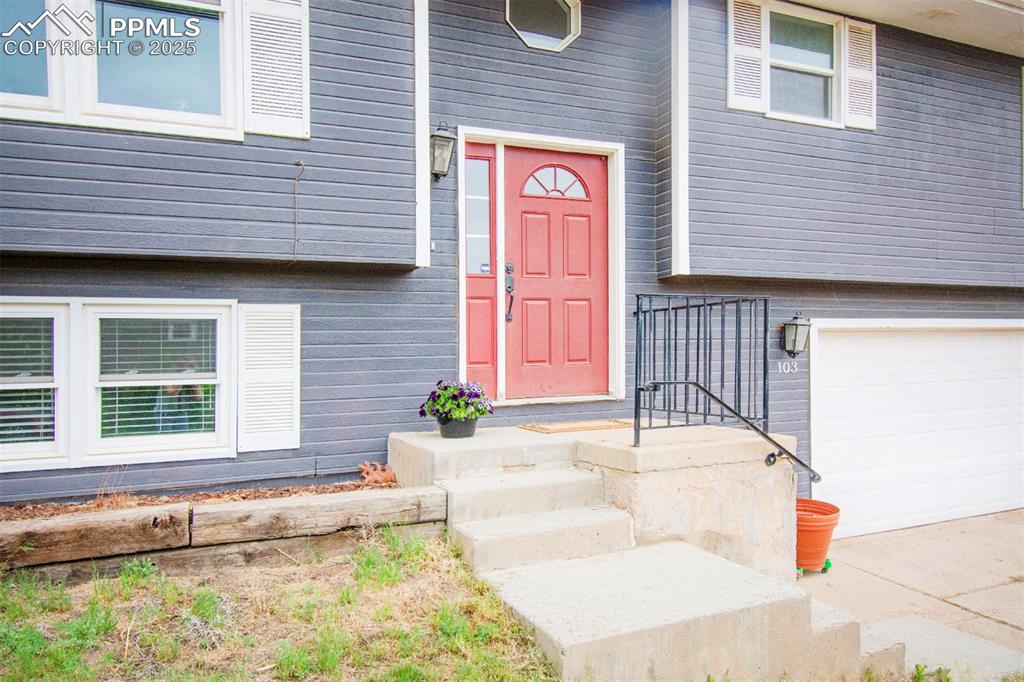
Entry
Disclaimer: The real estate listing information and related content displayed on this site is provided exclusively for consumers’ personal, non-commercial use and may not be used for any purpose other than to identify prospective properties consumers may be interested in purchasing.