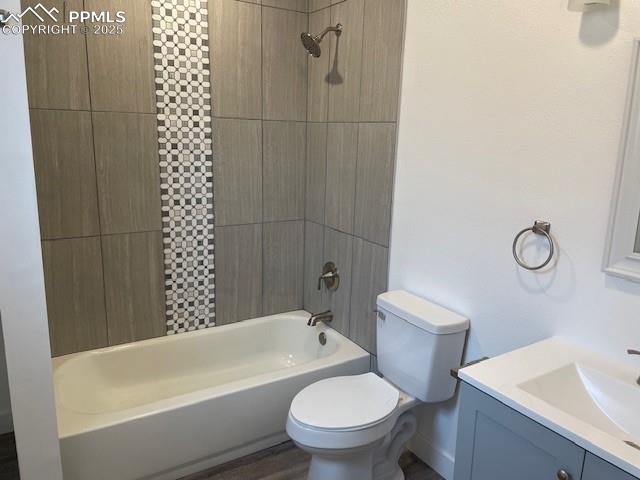633 Jackson Street, Pueblo, CO, 81004

View of front facade featuring stucco siding, an attached garage, driveway, and a chimney

View of asphalt road featuring traffic signs, sidewalks, and curbs

View of front of house featuring stucco siding

Kitchen featuring appliances with stainless steel finishes, a wall mounted AC, wall chimney exhaust hood, arched walkways, and baseboards

Kitchen with appliances with stainless steel finishes, wall chimney exhaust hood, a sink, light wood-style floors, and white cabinets

View of snowy yard

Unfurnished living room featuring radiator heating unit, a wall unit AC, wood finished floors, and baseboards

Full bathroom with toilet, vanity, and shower / bath combination

Stairway with arched walkways, wood finished floors, and baseboards

Unfurnished living room with carpet flooring, a wainscoted wall, an AC wall unit, healthy amount of natural light, and a fireplace

Corridor with radiator heating unit, a wainscoted wall, and carpet

Bathroom featuring vanity and bathtub / shower combination

Empty room with a wall unit AC, wainscoting, and dark carpet

Carpeted empty room featuring radiator, a wainscoted wall, and a wall unit AC

Bathroom with vanity and a textured wall

Hallway with a textured wall and carpet floors

View of property exterior with stucco siding and a garage
Disclaimer: The real estate listing information and related content displayed on this site is provided exclusively for consumers’ personal, non-commercial use and may not be used for any purpose other than to identify prospective properties consumers may be interested in purchasing.