7475 Chirgiton Road, Colorado Springs, CO, 80908
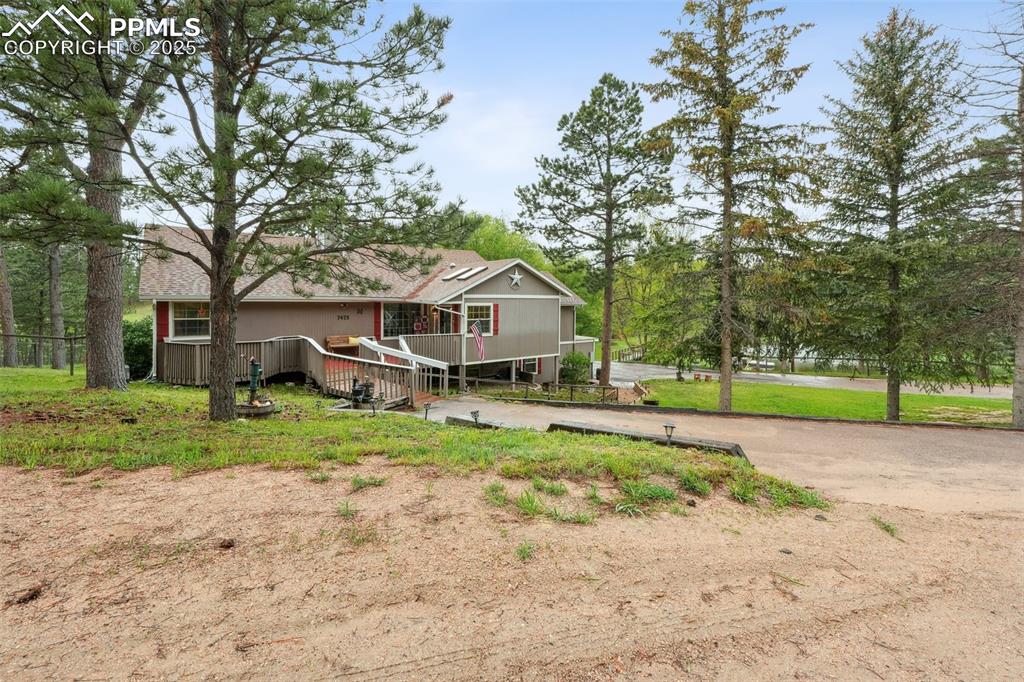
View of front of home
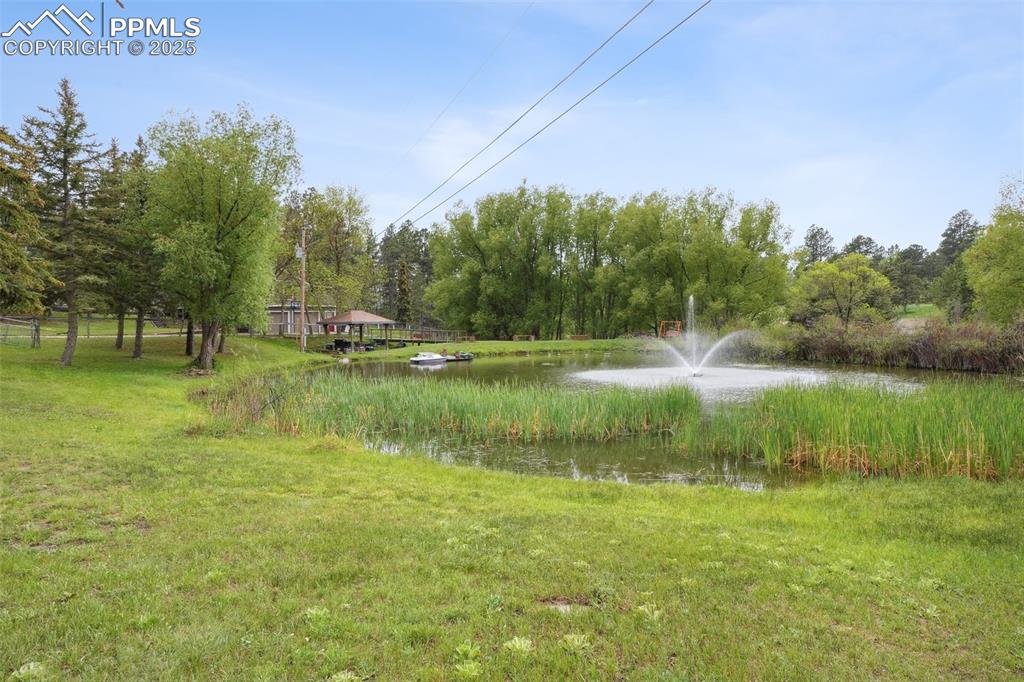
View of yard with a water view
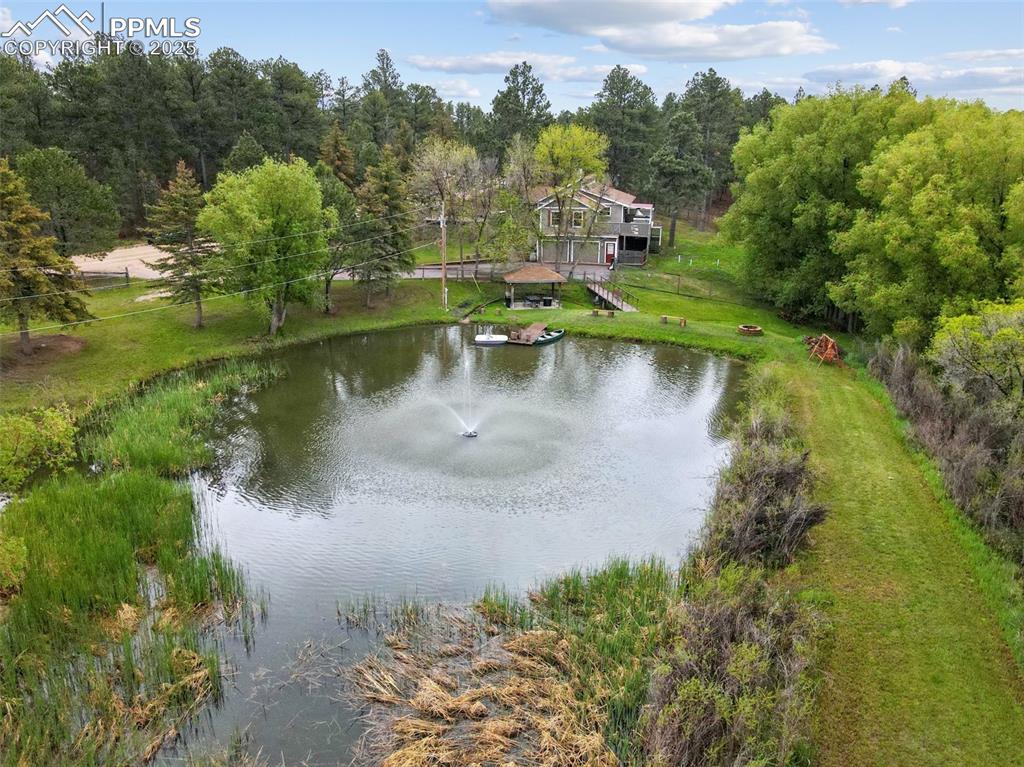
Water view
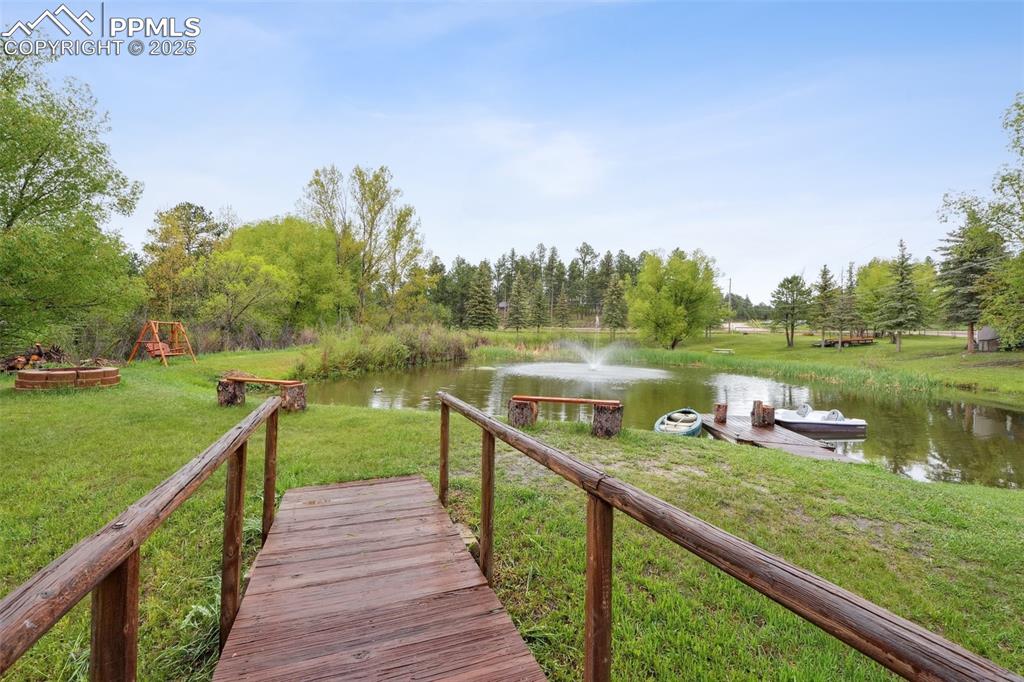
Dock featuring a water view and a lawn
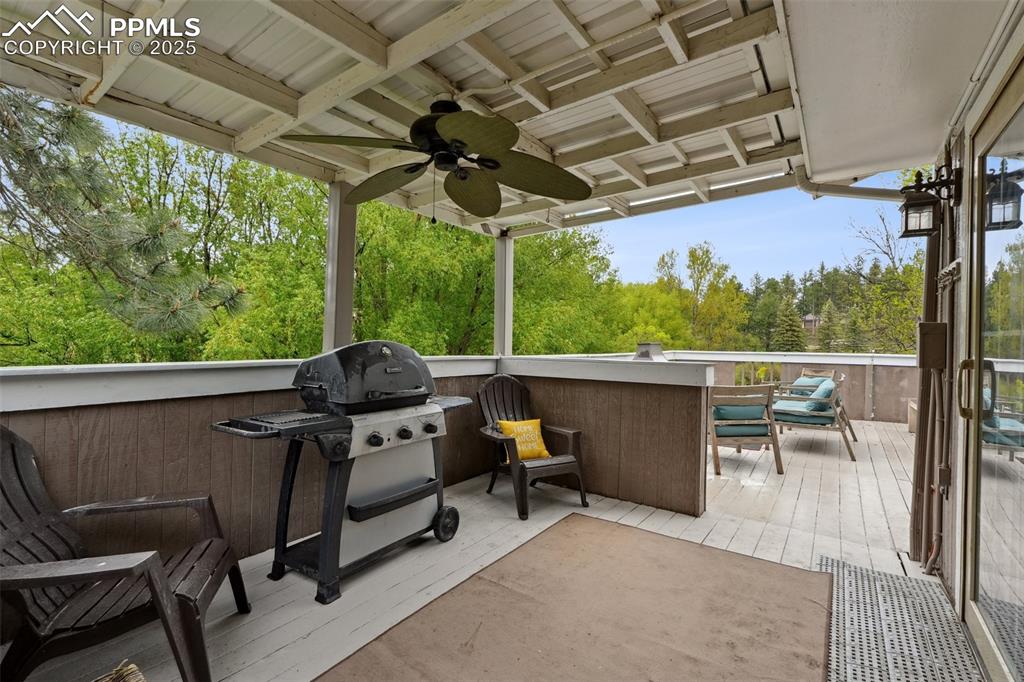
View of patio featuring a ceiling fan, grilling area, and a deck
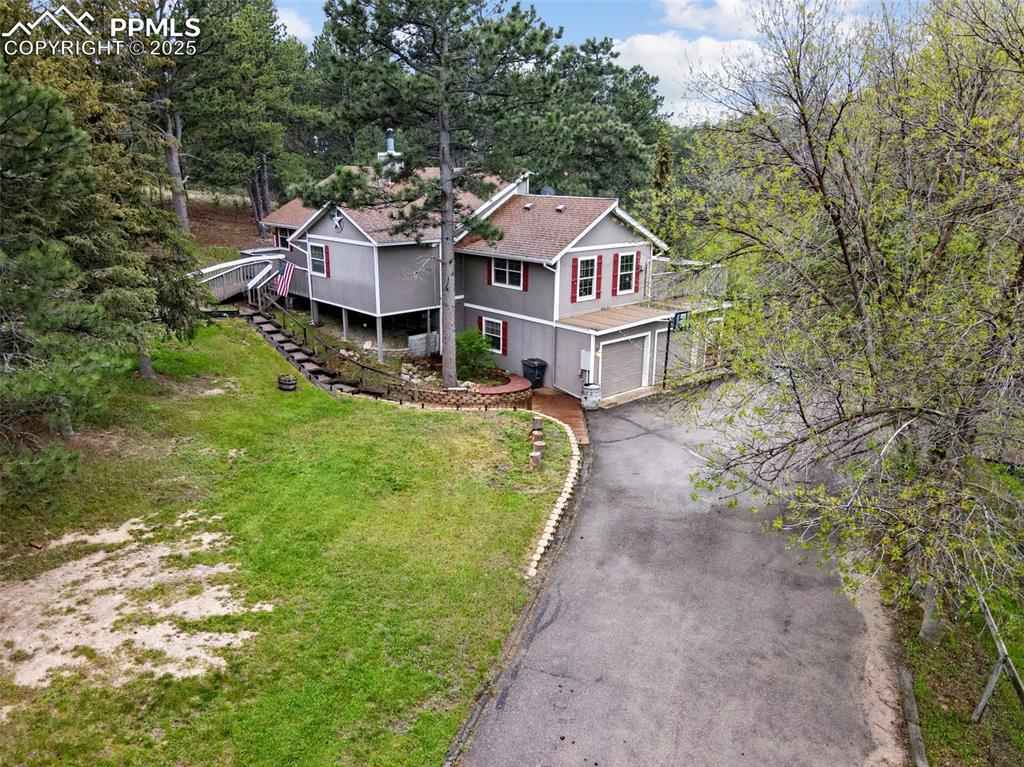
View from above of property
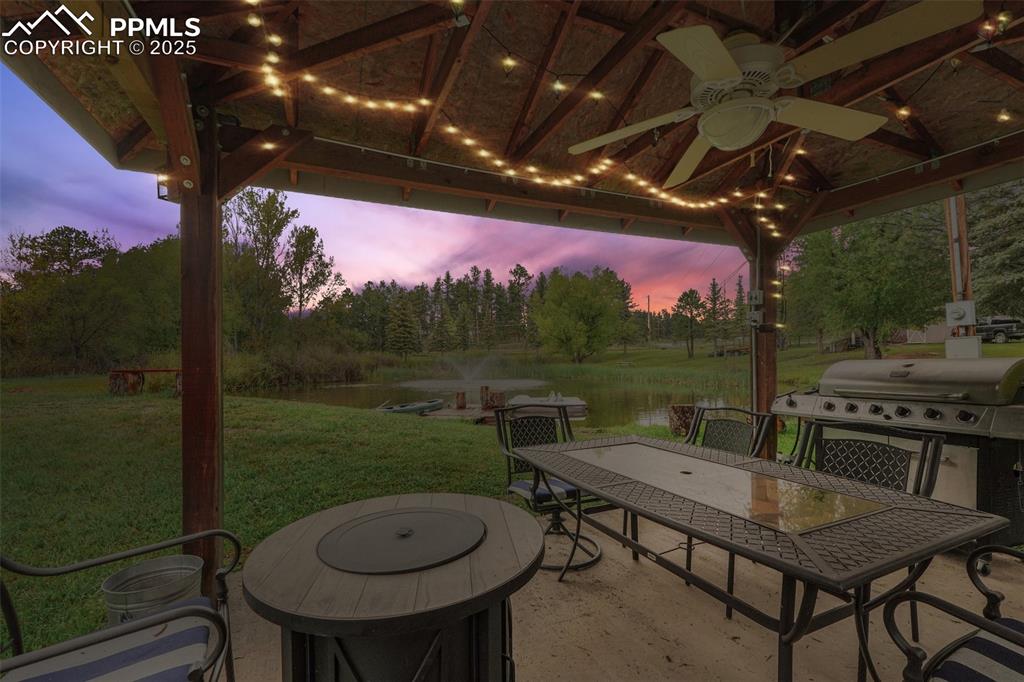
Patio terrace at dusk with a water view, outdoor dining space, a yard, a ceiling fan, and a patio
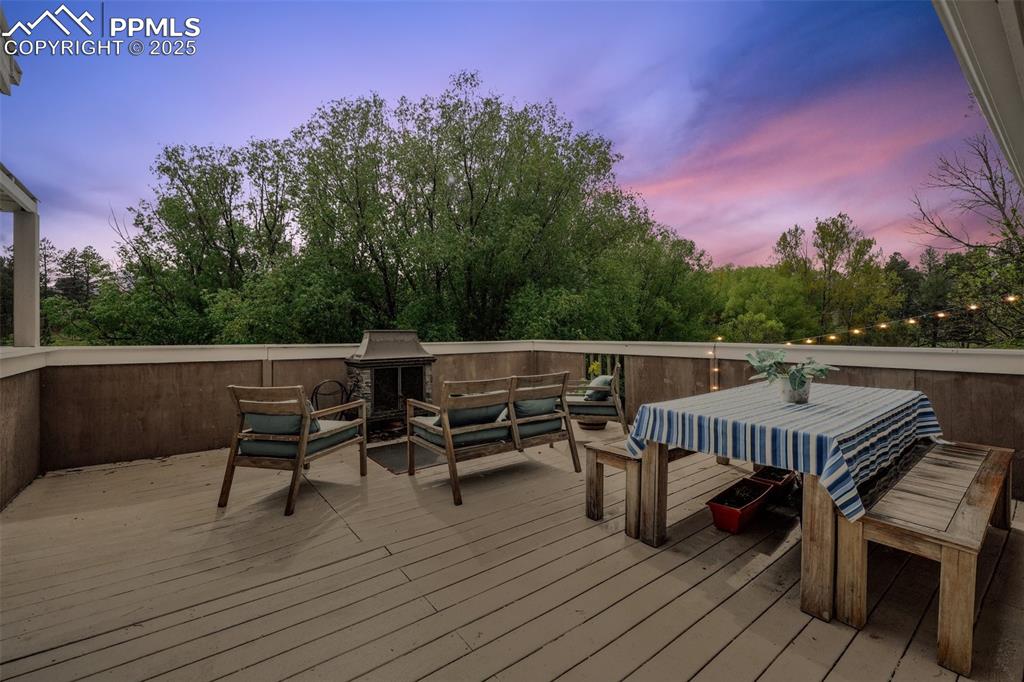
Wooden terrace featuring an outdoor hangout area
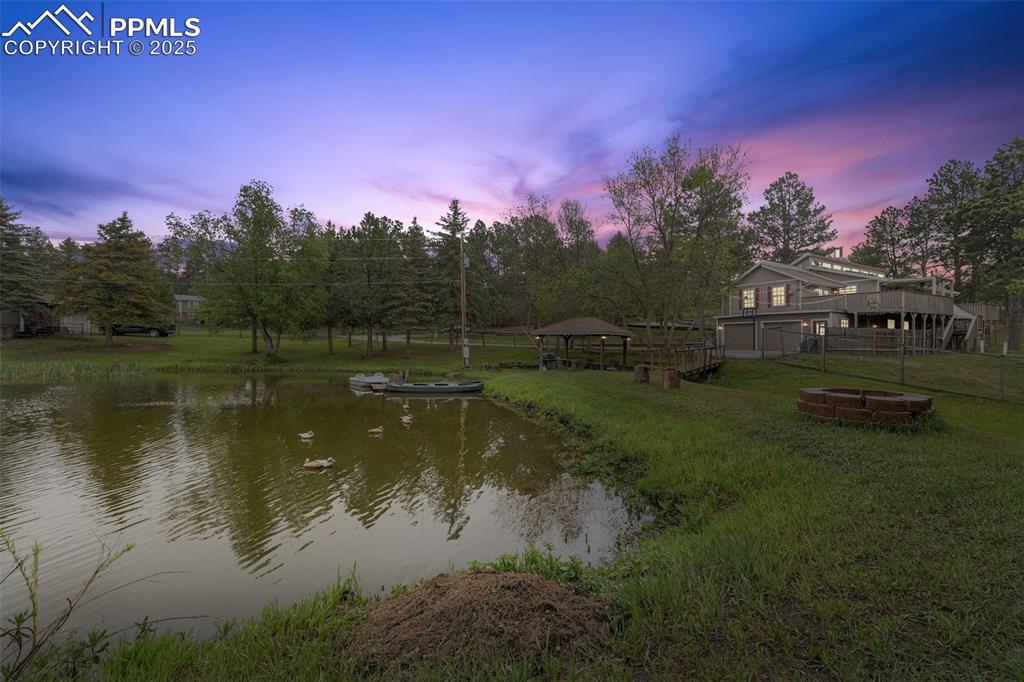
Water view
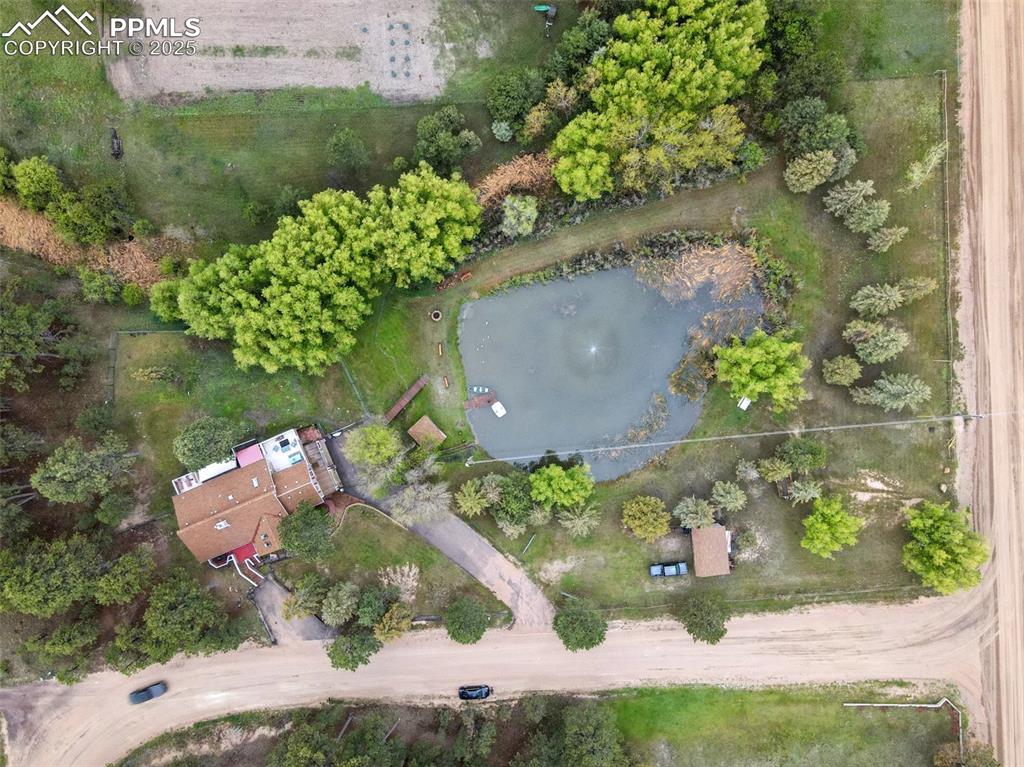
Bird's eye view
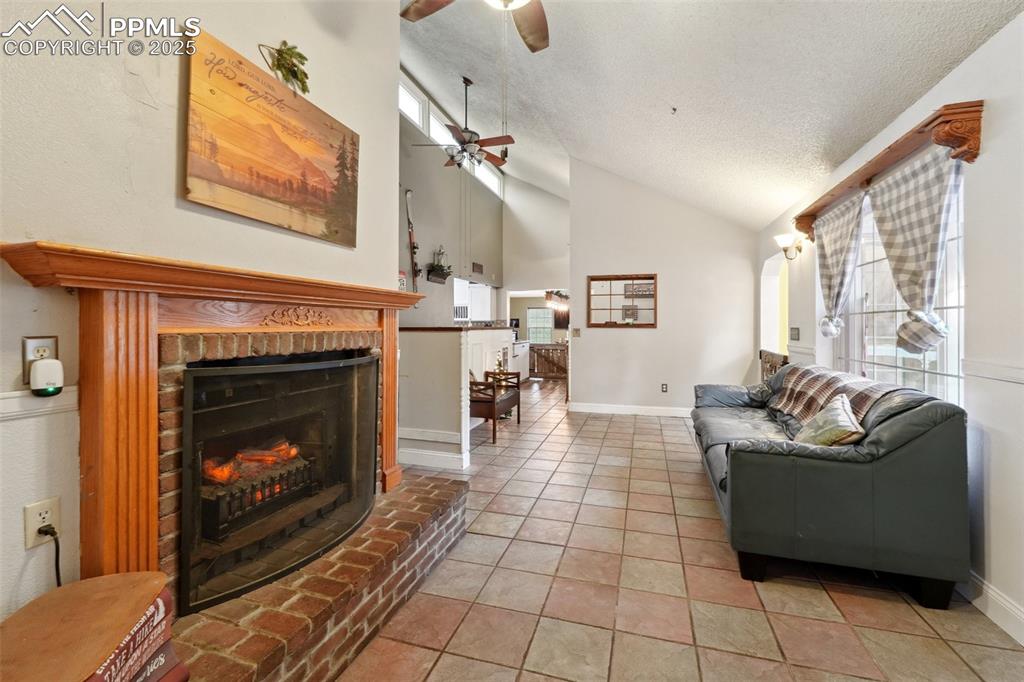
Living room with vaulted ceiling, ceiling fan, a textured ceiling, a fireplace, and light tile patterned flooring
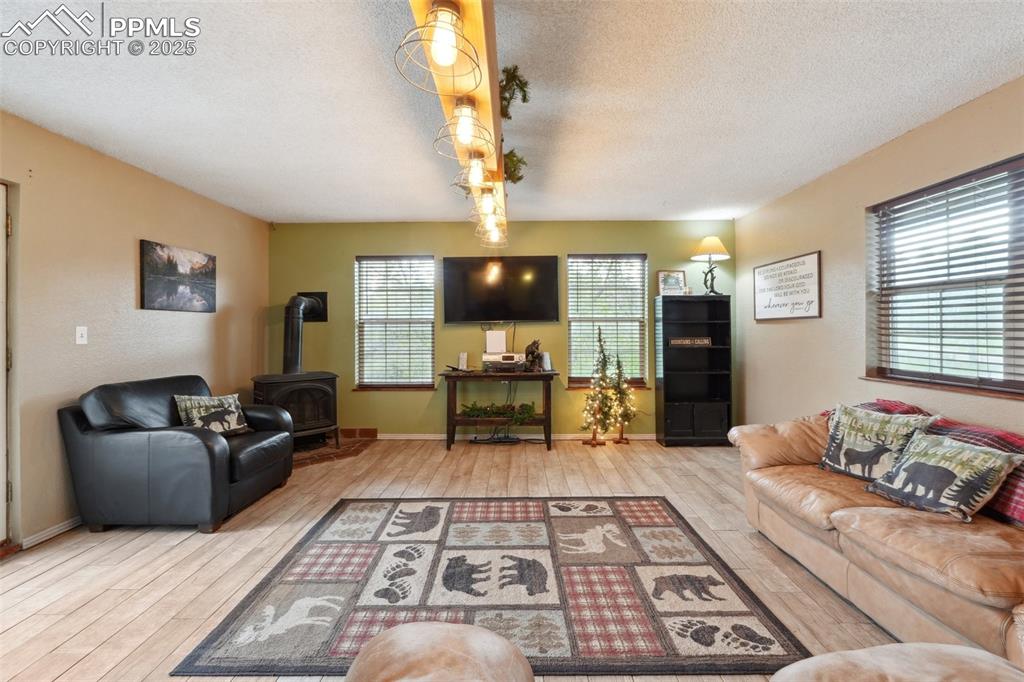
Living area with a wood stove, hardwood / wood-style flooring, a textured ceiling, and baseboards
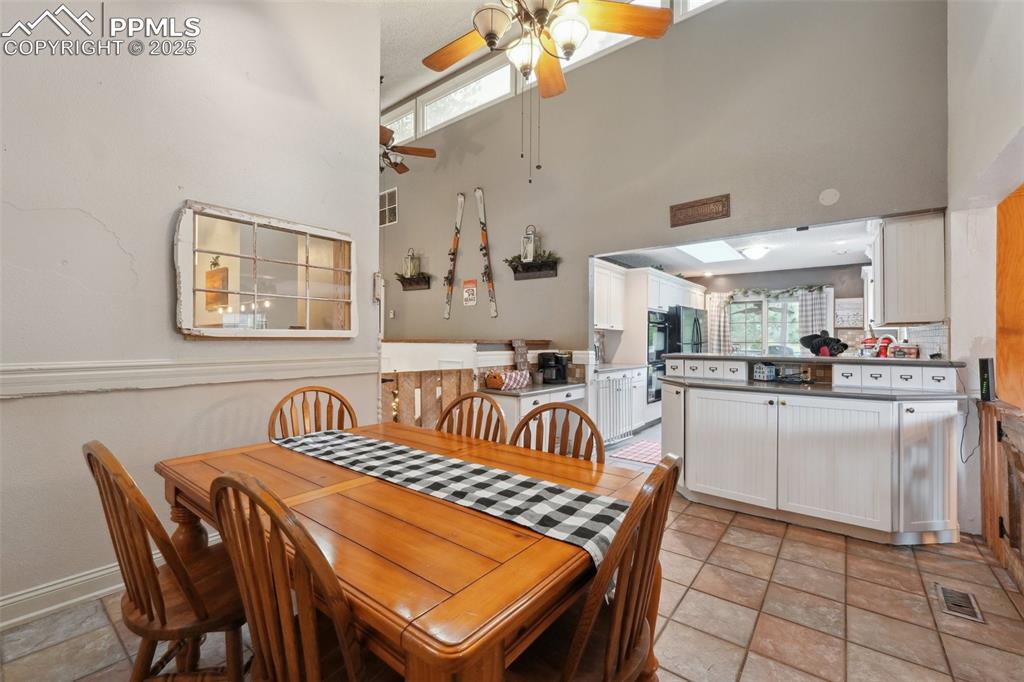
Dining area featuring a towering ceiling, ceiling fan, and light stone finish flooring
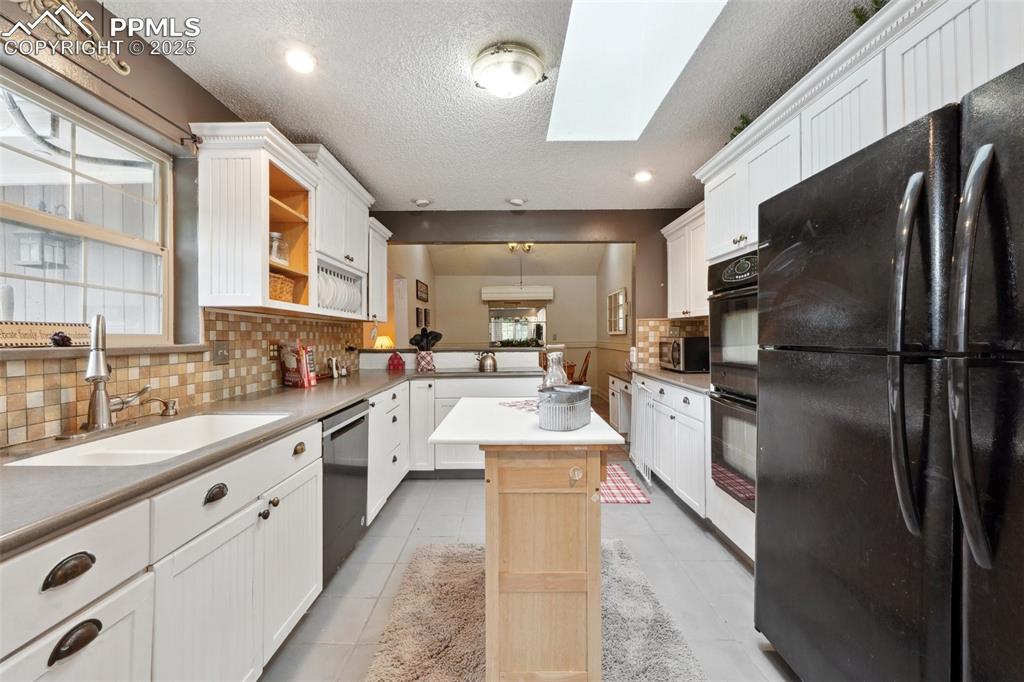
Kitchen featuring black appliances, a sink, a skylight, backsplash, and a kitchen island
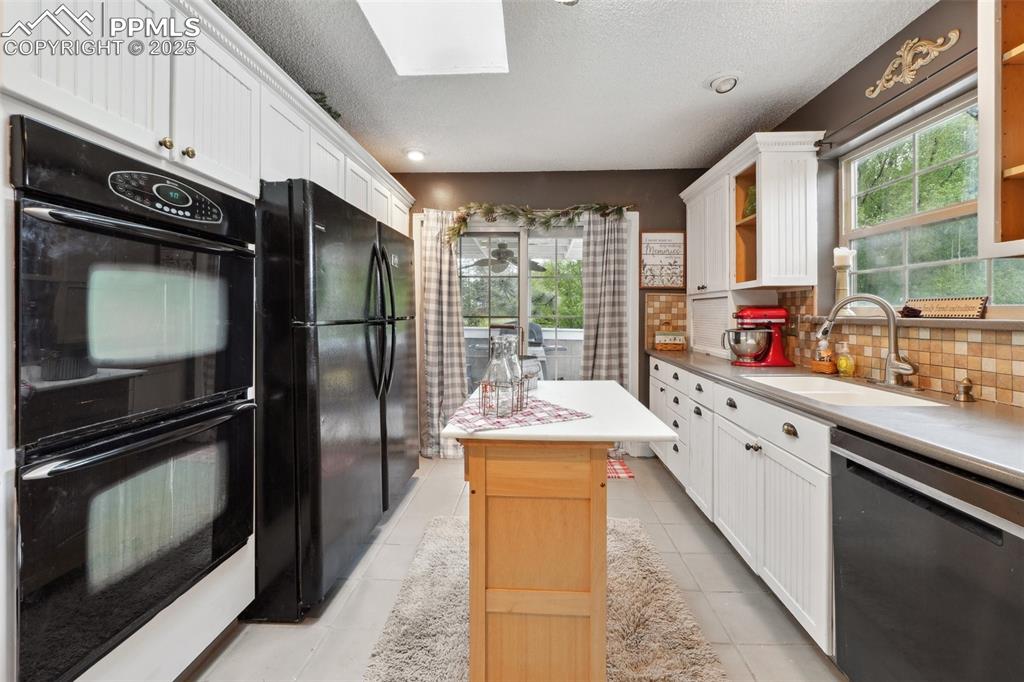
Kitchen featuring black appliances, a sink, white cabinets, tasteful backsplash, and a textured ceiling
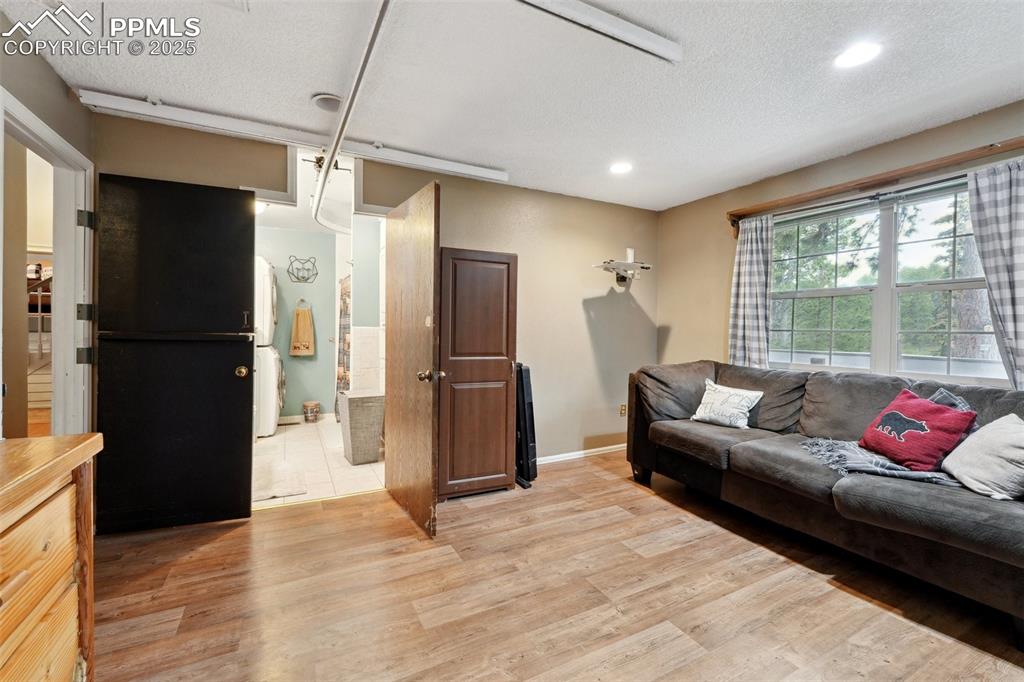
Living room with light wood-style flooring, baseboards, recessed lighting, and a textured ceiling
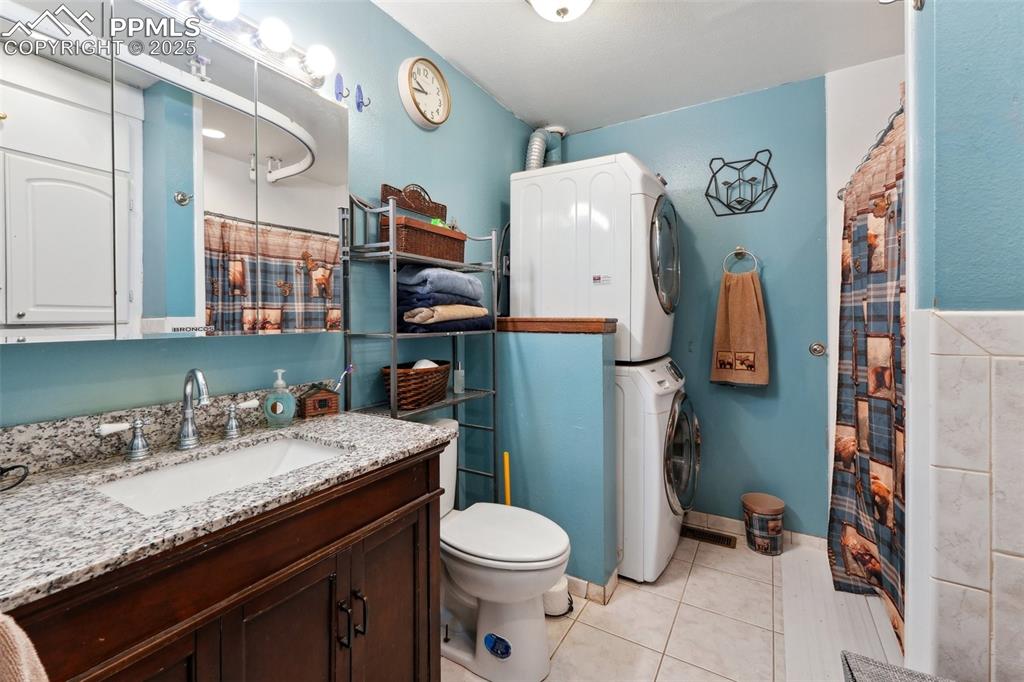
Full bathroom with stacked washing machine and dryer, vanity, tile patterned flooring, toilet, and curtained shower
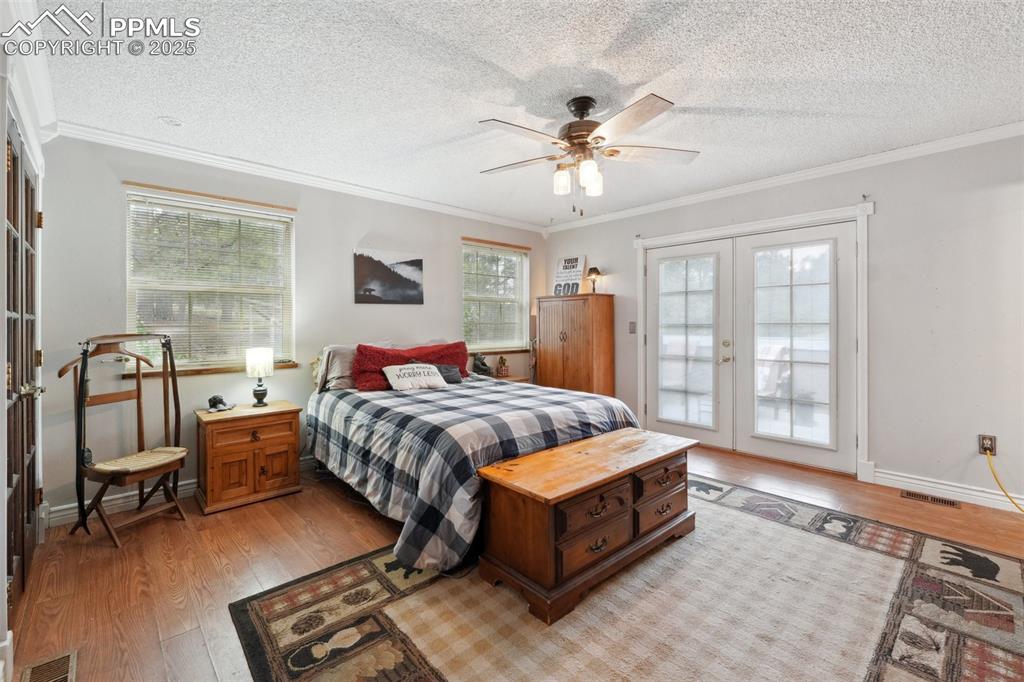
Bedroom with french doors, light wood finished floors, multiple windows, access to outside, and a textured ceiling
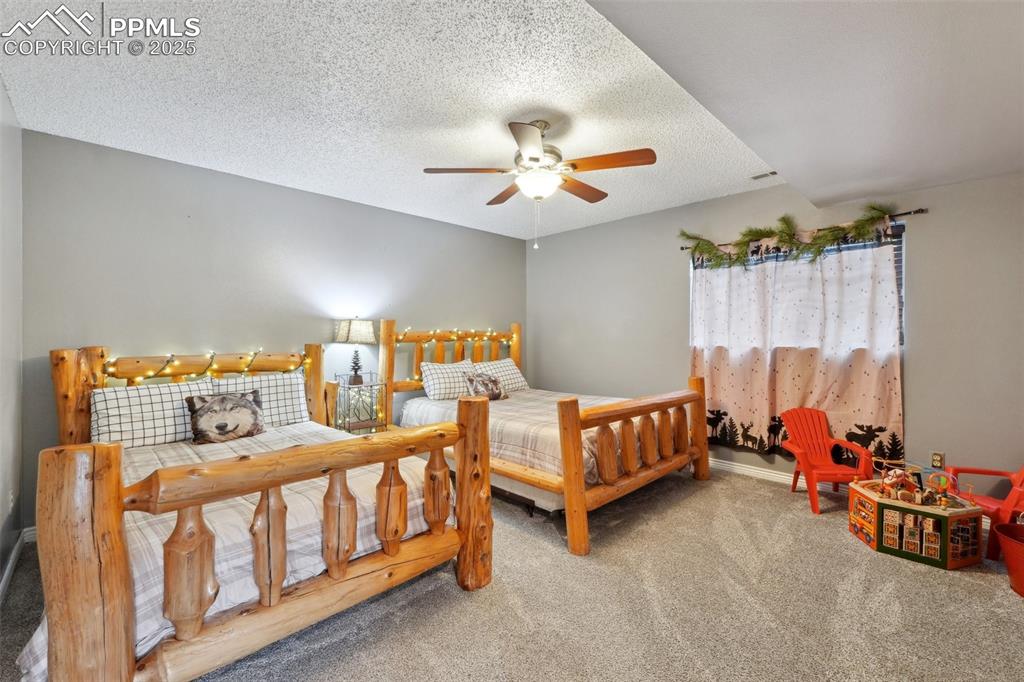
Carpeted bedroom featuring a textured ceiling and ceiling fan
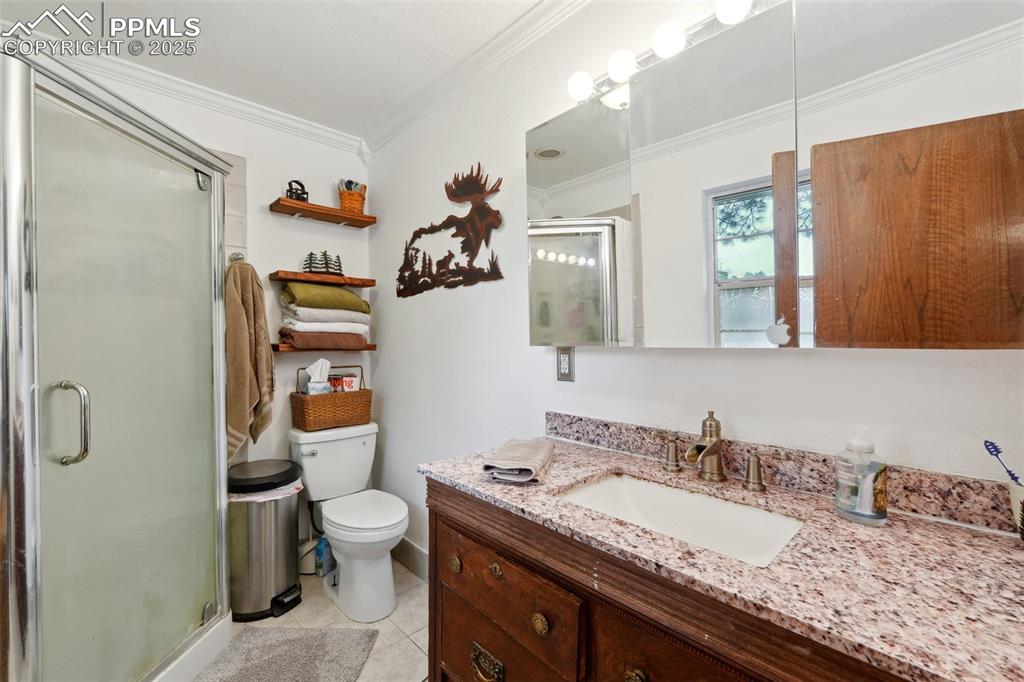
Full bath featuring vanity, crown molding, toilet, a stall shower, and tile patterned flooring
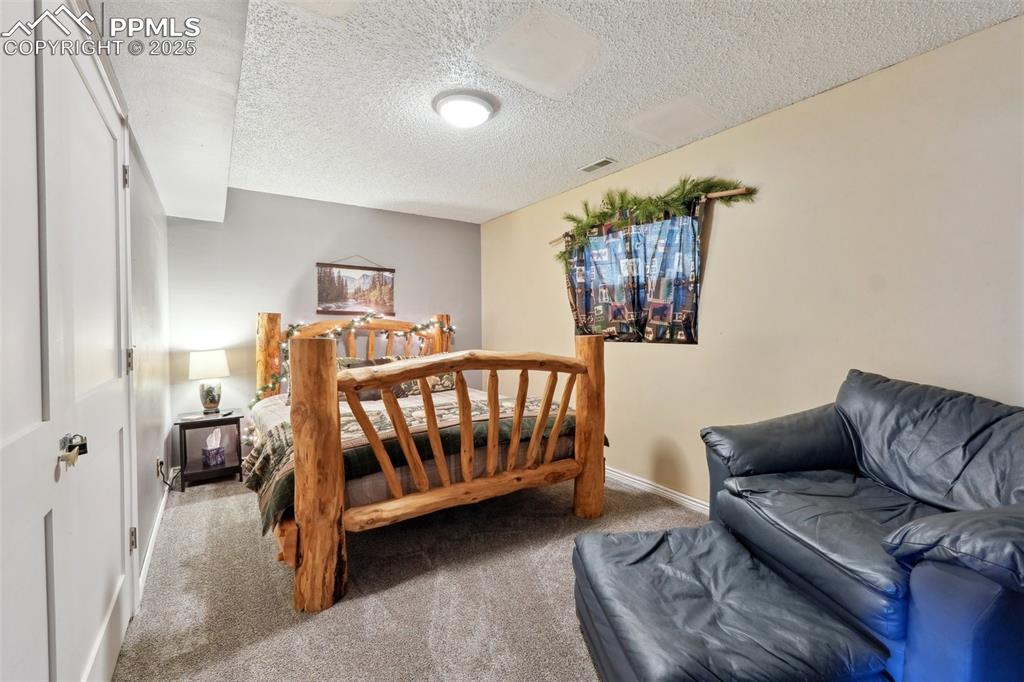
Carpeted bedroom with a textured ceiling and baseboards
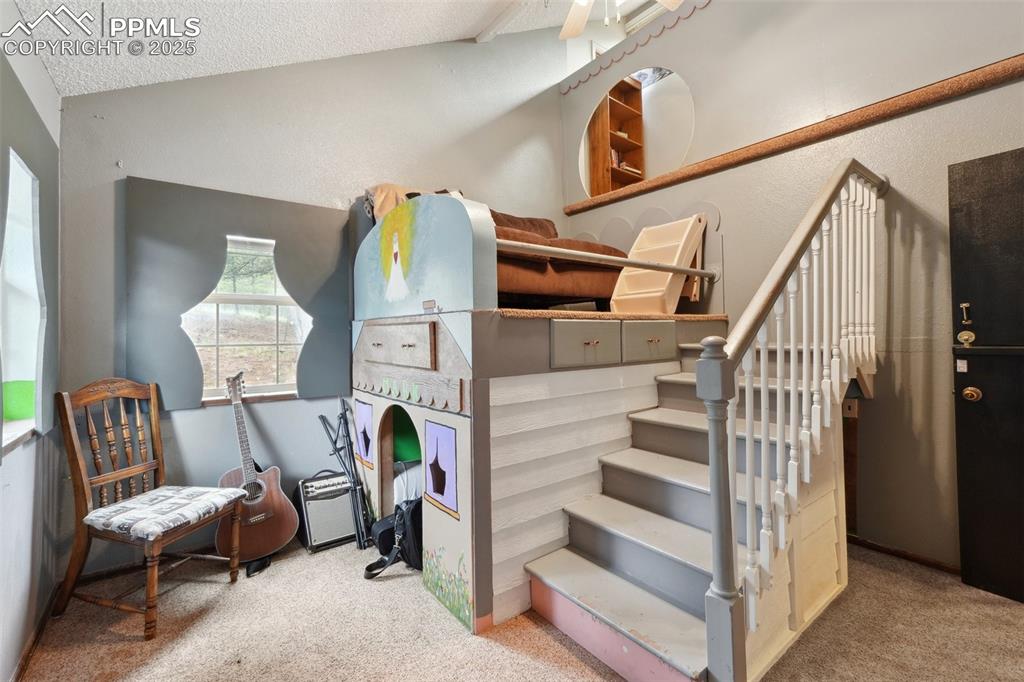
Stairs featuring carpet, a textured ceiling, and lofted ceiling
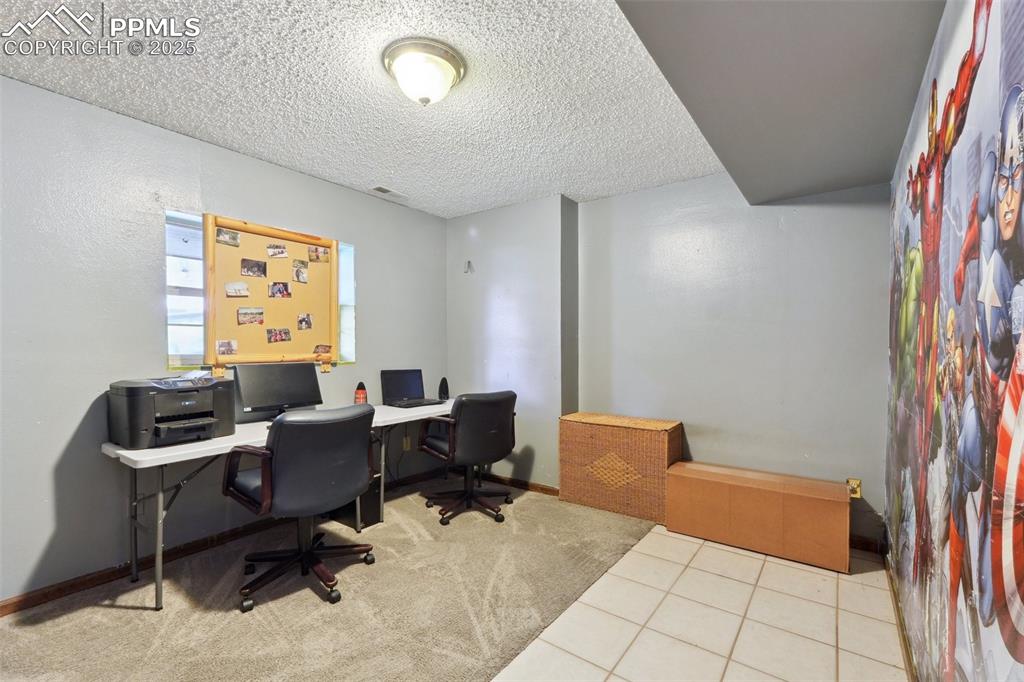
Carpeted home office with a textured ceiling, tile patterned flooring, and baseboards
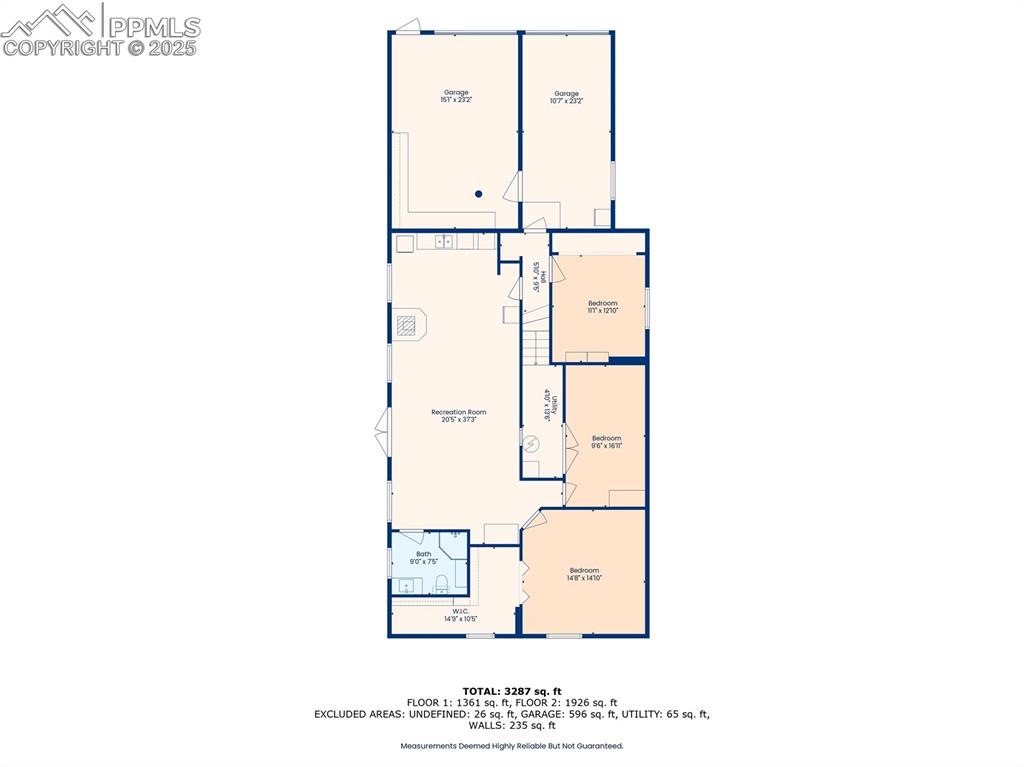
Floor plan / room layout
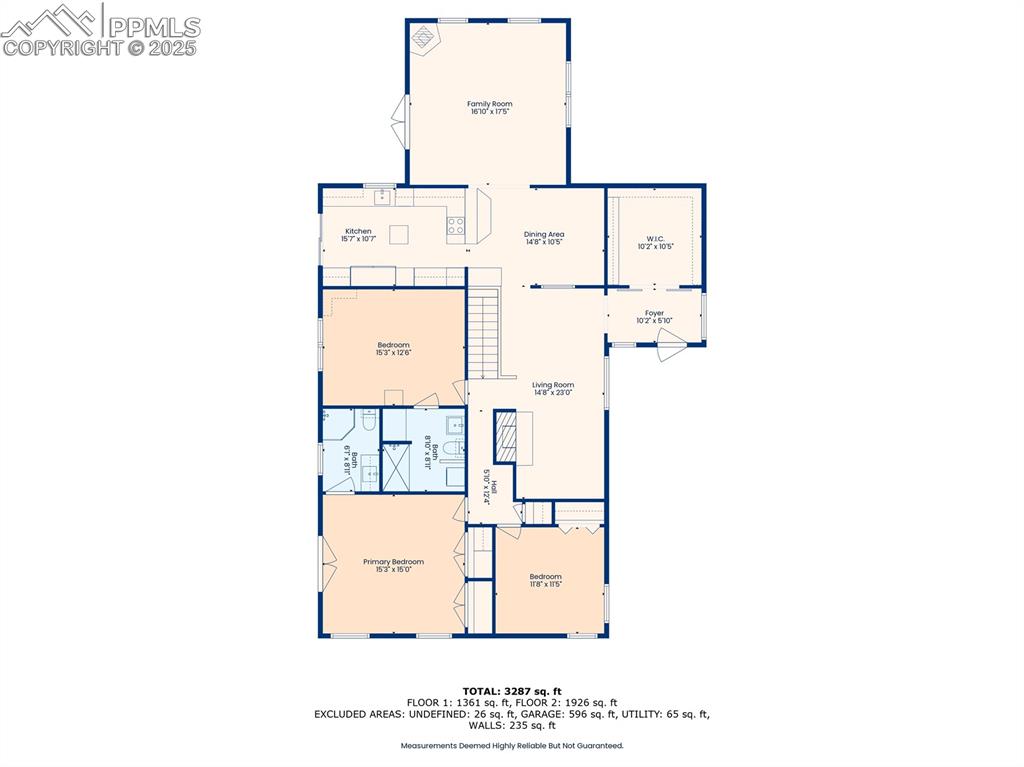
Floor plan / room layout
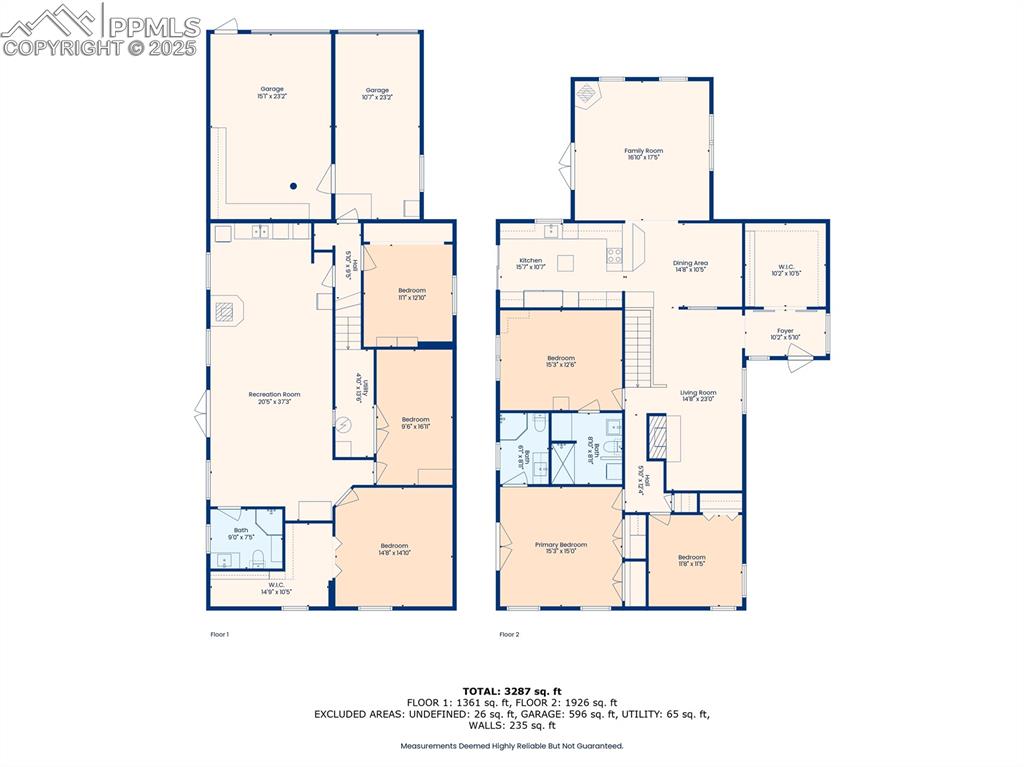
Room layout
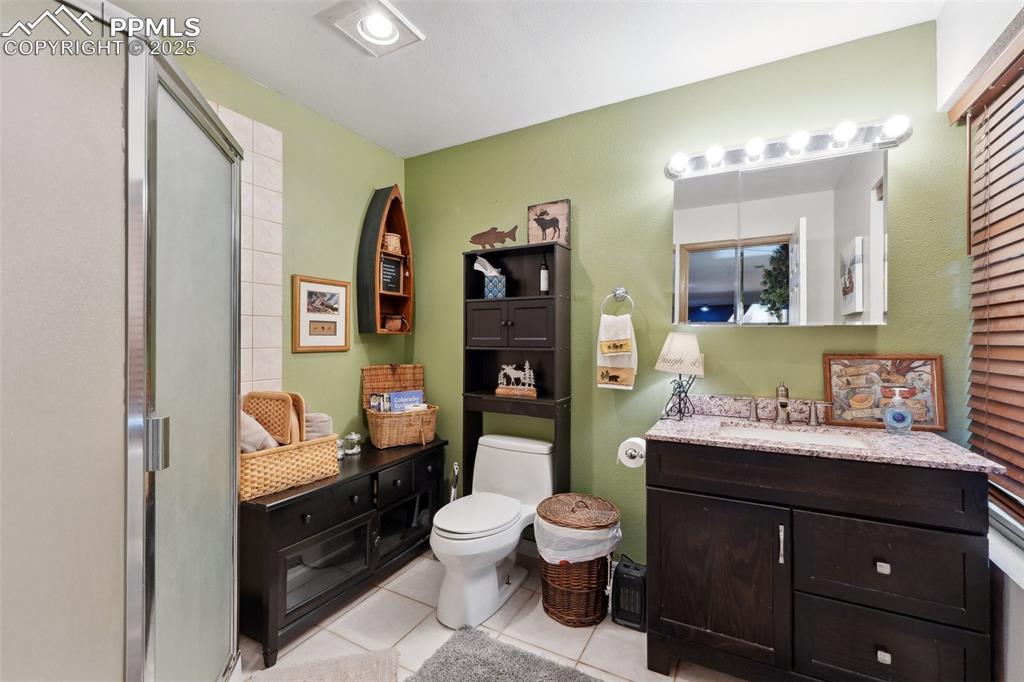
Full bathroom with tile patterned flooring, vanity, toilet, and a shower stall
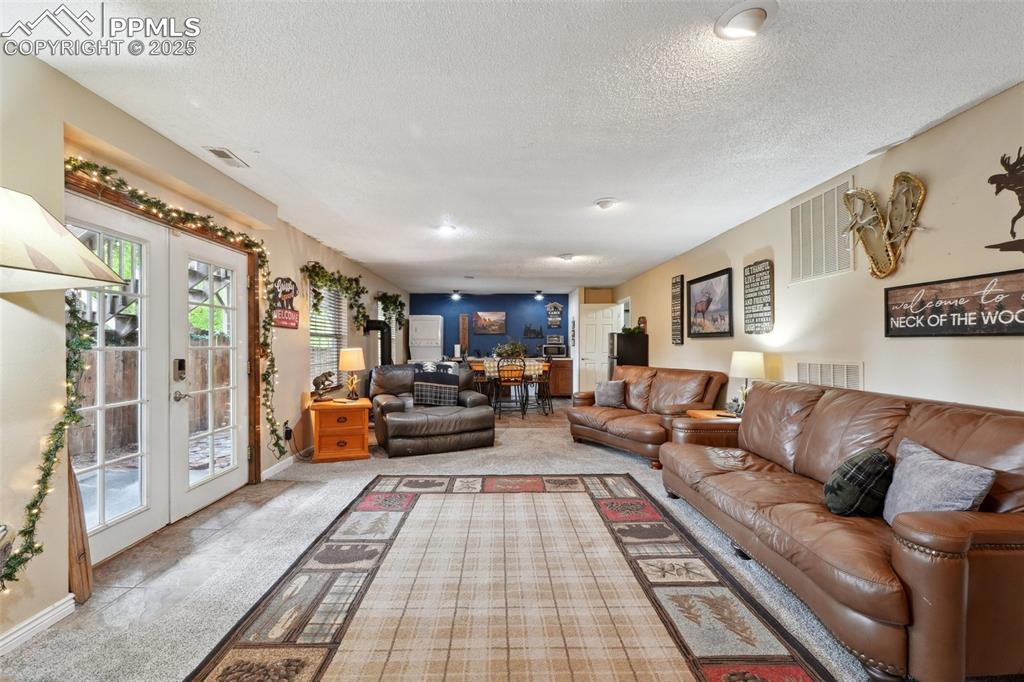
Living room featuring carpet floors, a textured ceiling, french doors, and baseboards
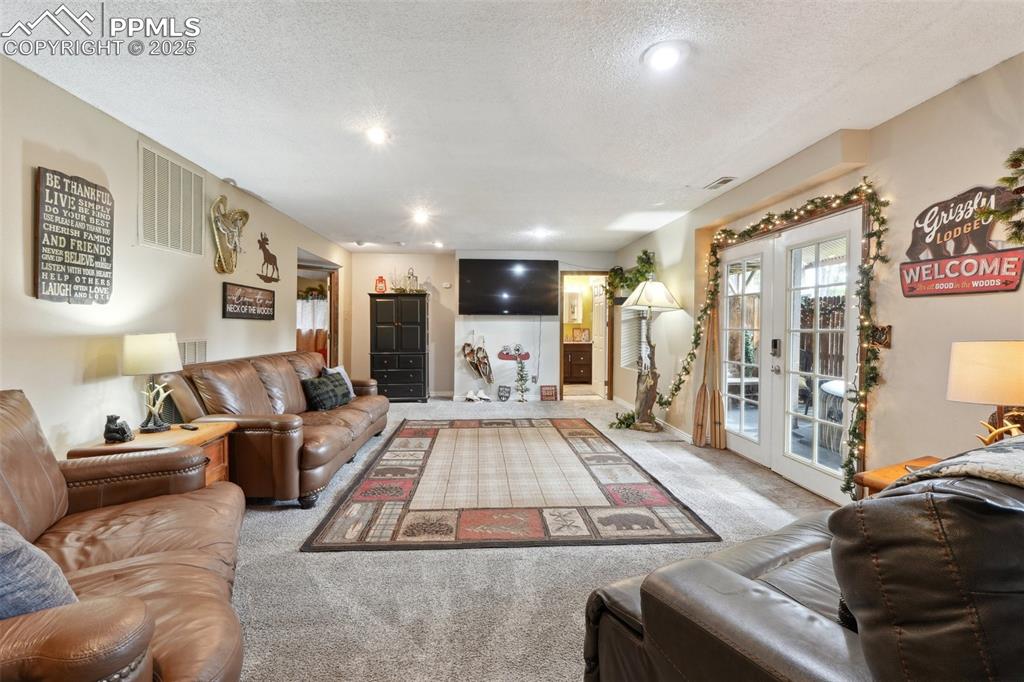
Carpeted living area featuring french doors, a textured ceiling, and recessed lighting
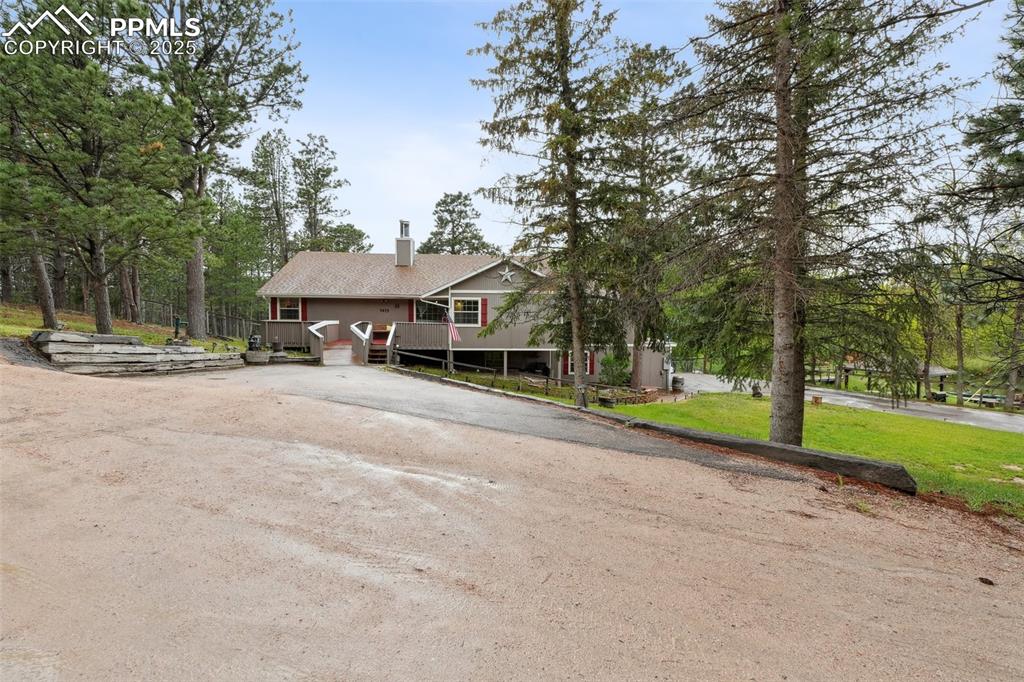
View of front of home with driveway, a chimney, and a wooden deck
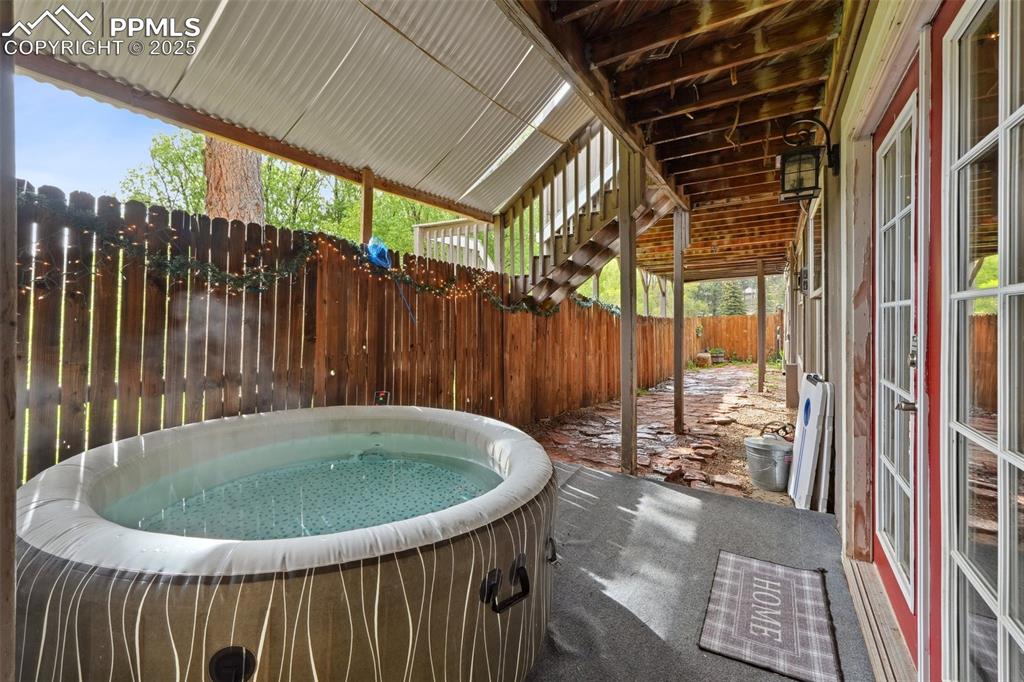
View of patio
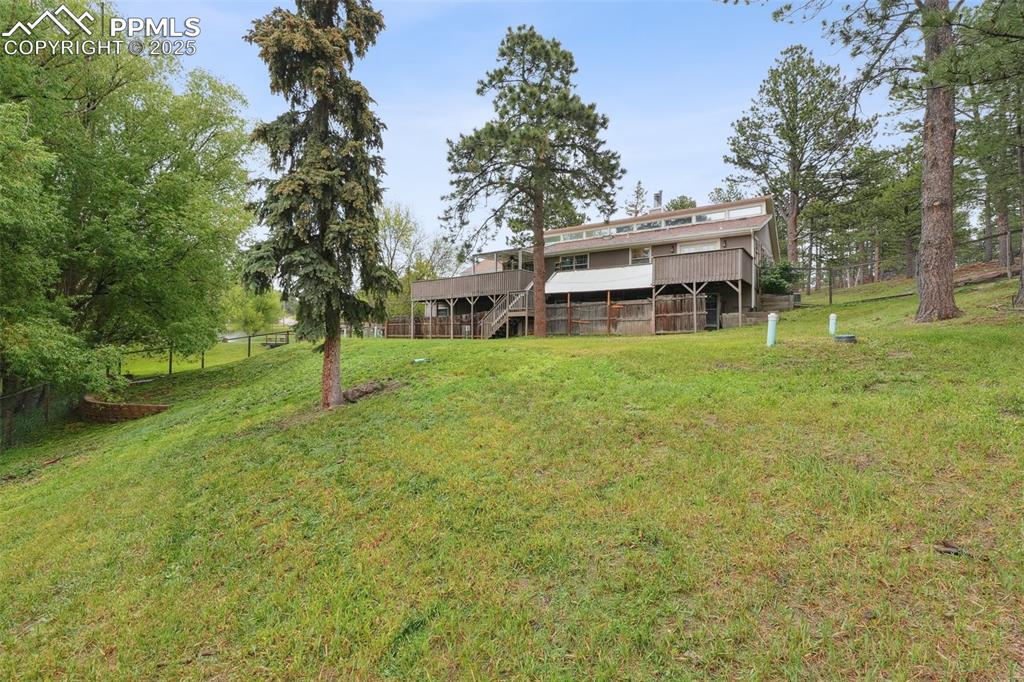
View of yard featuring a deck and stairway
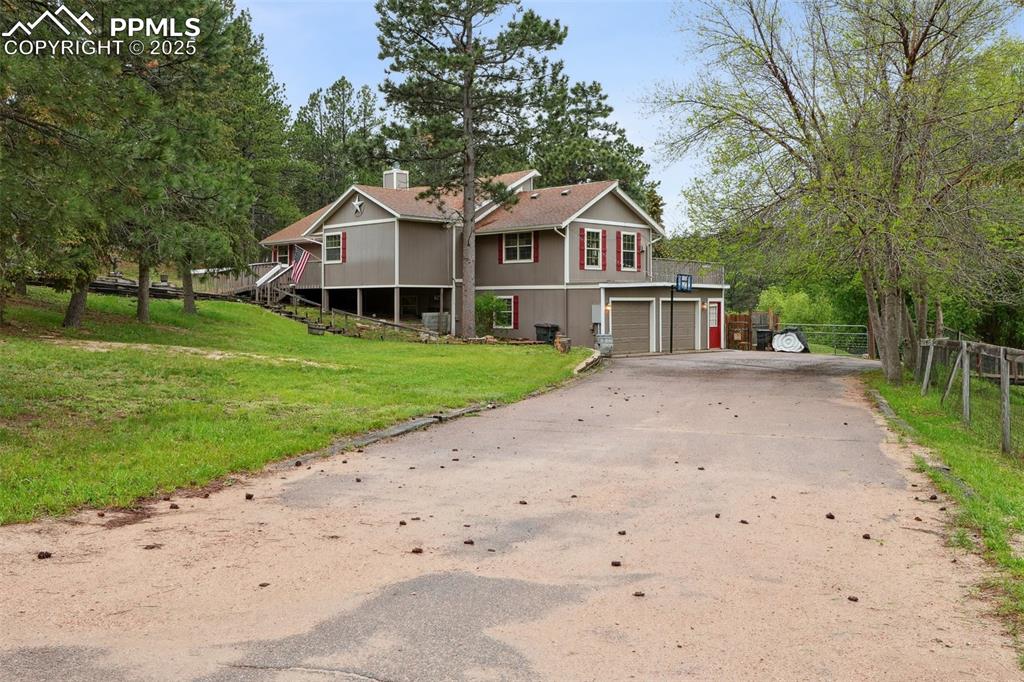
View of front of house featuring driveway, a garage, and a chimney
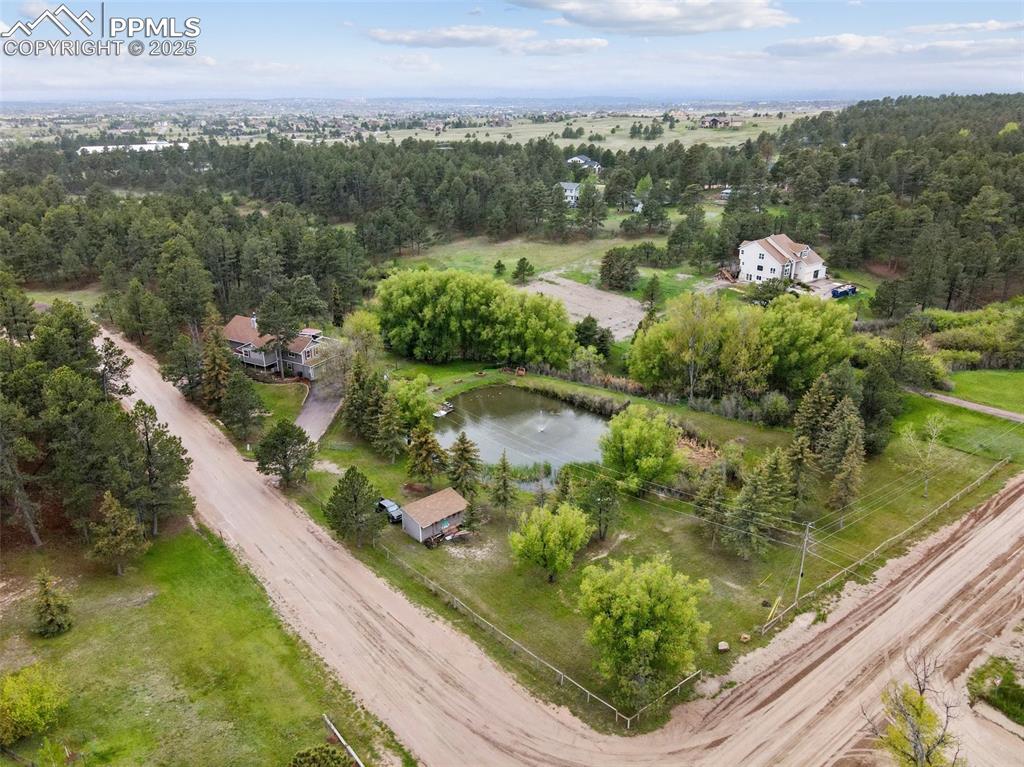
Aerial overview of property's location featuring a heavily wooded area
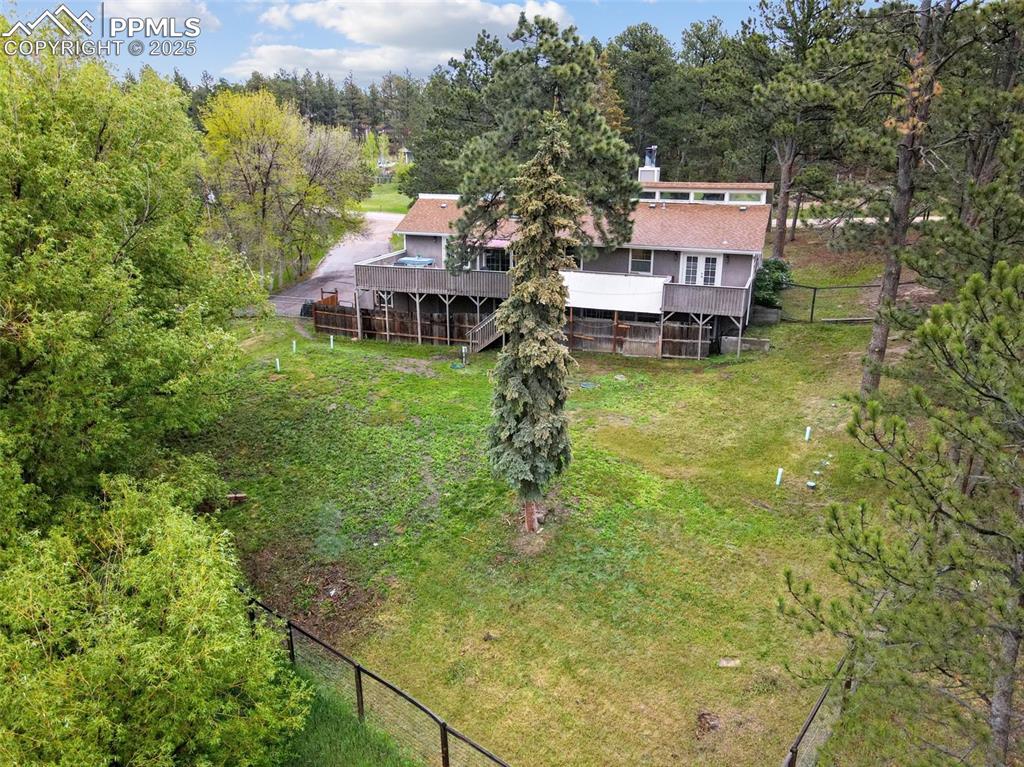
Aerial view of property and surrounding area
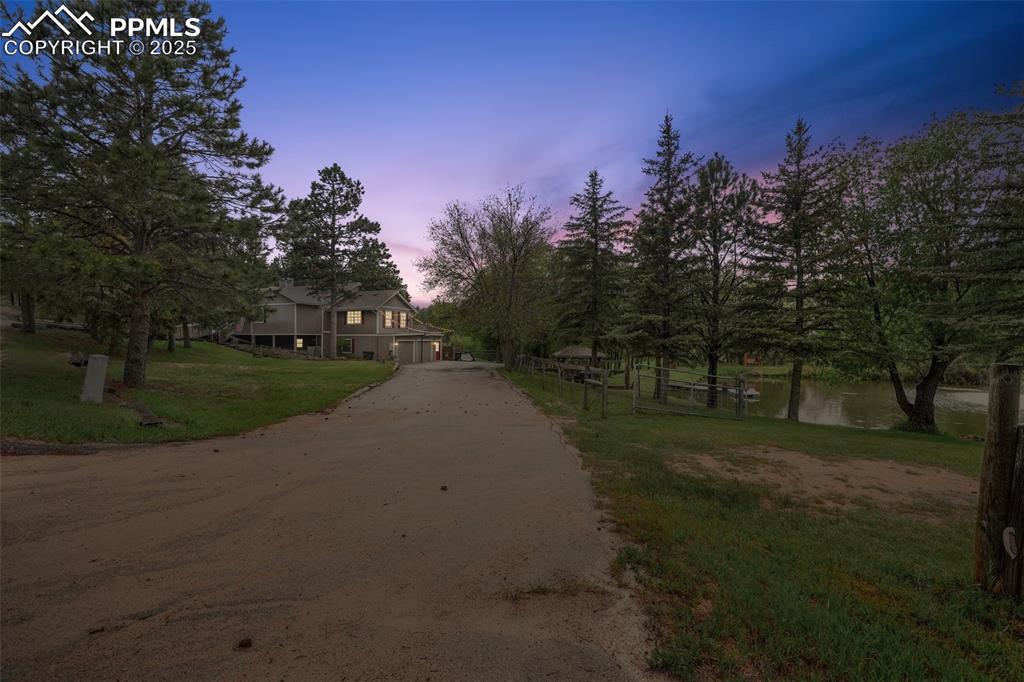
View of dirt / gravel driveway featuring a water view
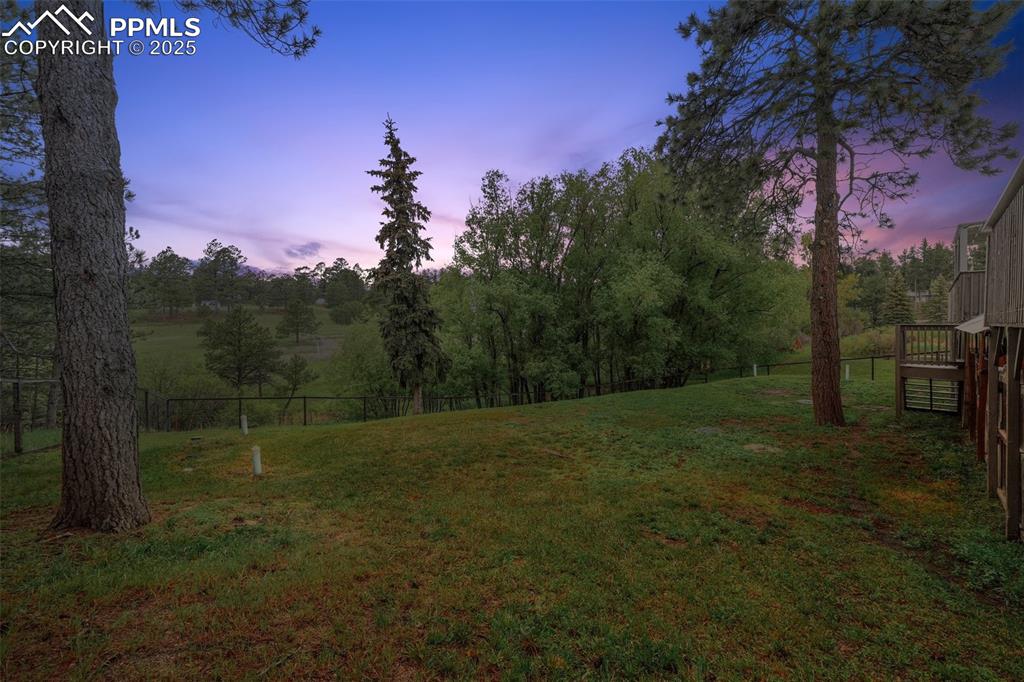
View of yard at dusk
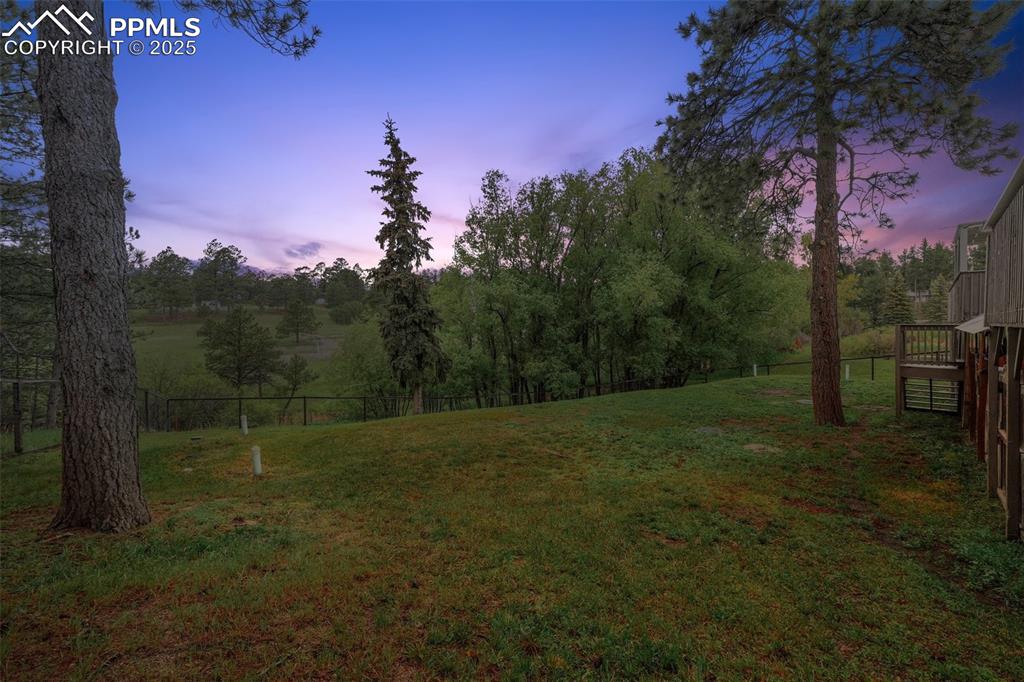
View of yard at dusk
Disclaimer: The real estate listing information and related content displayed on this site is provided exclusively for consumers’ personal, non-commercial use and may not be used for any purpose other than to identify prospective properties consumers may be interested in purchasing.