2401 Clayton Avenue, Canon City, CO, 81212
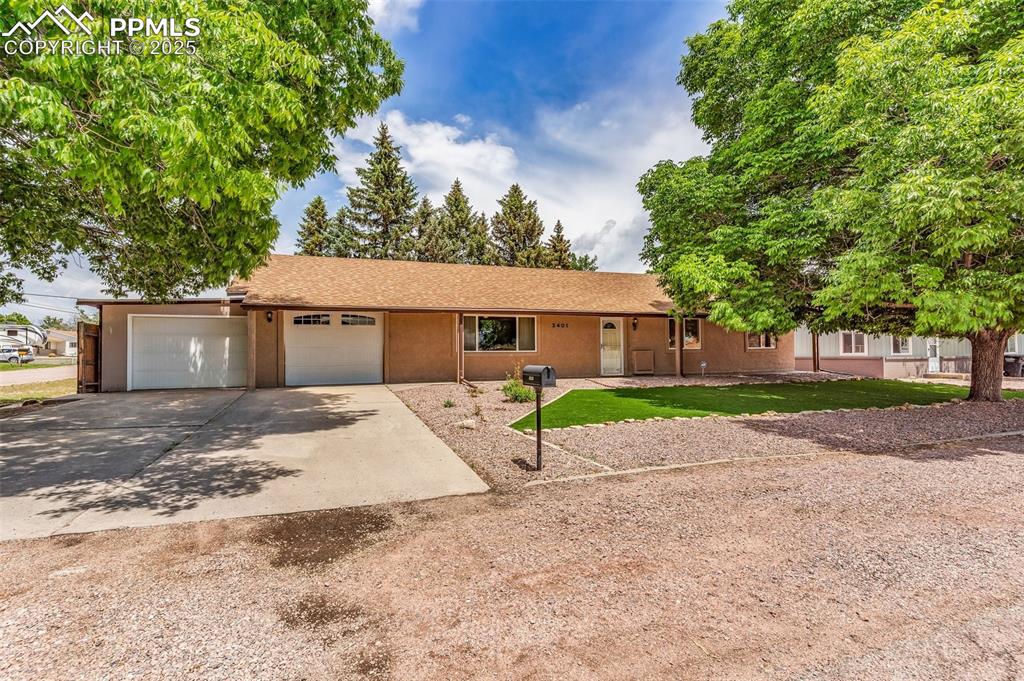
Ranch-style house with driveway, a garage, and stucco siding
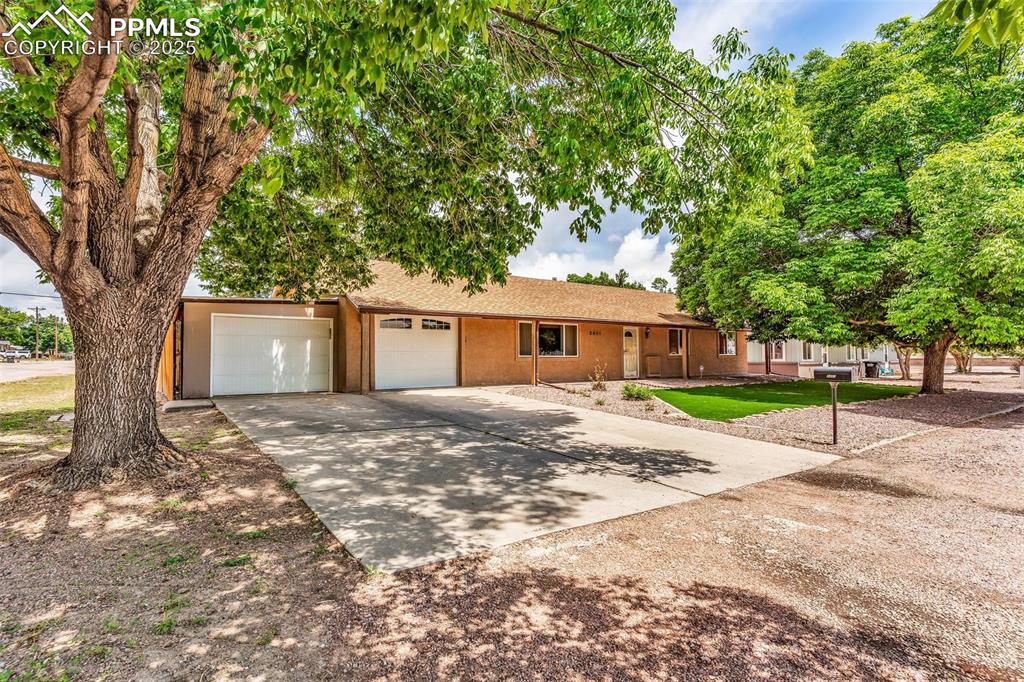
View of front facade featuring stucco siding, concrete driveway, and a garage
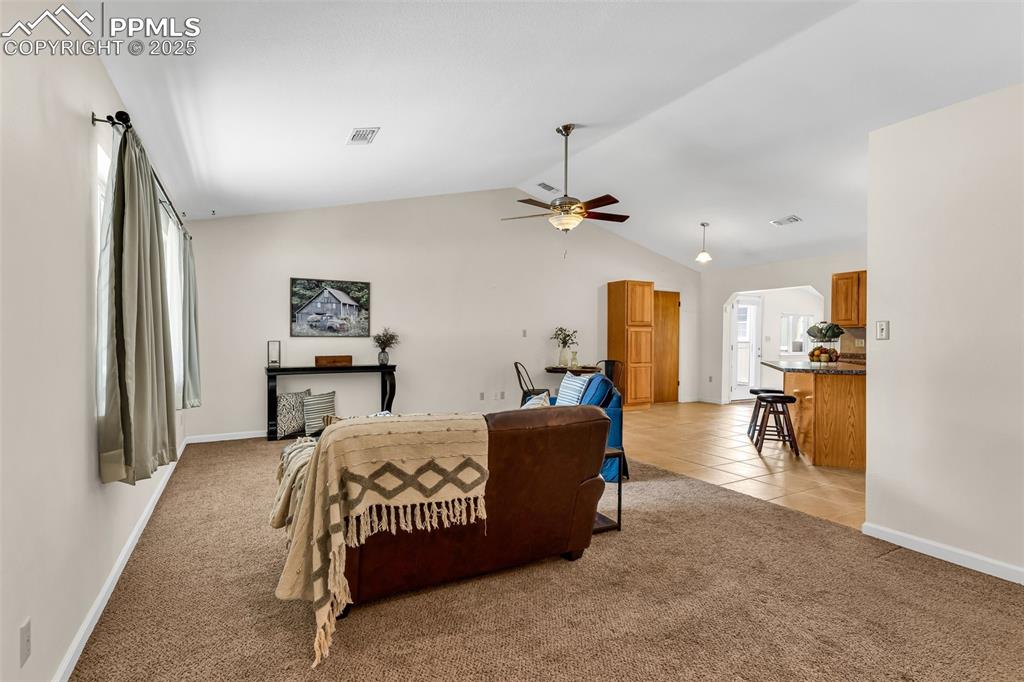
Bedroom with light carpet, baseboards, lofted ceiling, light tile patterned floors, and a ceiling fan
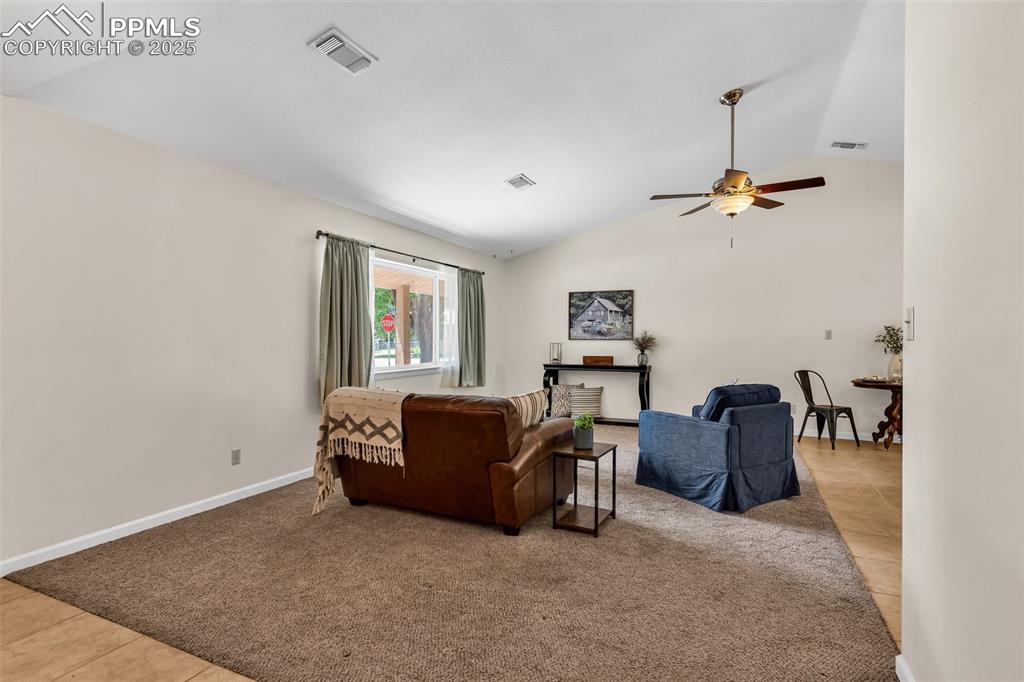
Tiled living area with vaulted ceiling, ceiling fan, carpet flooring, and baseboards
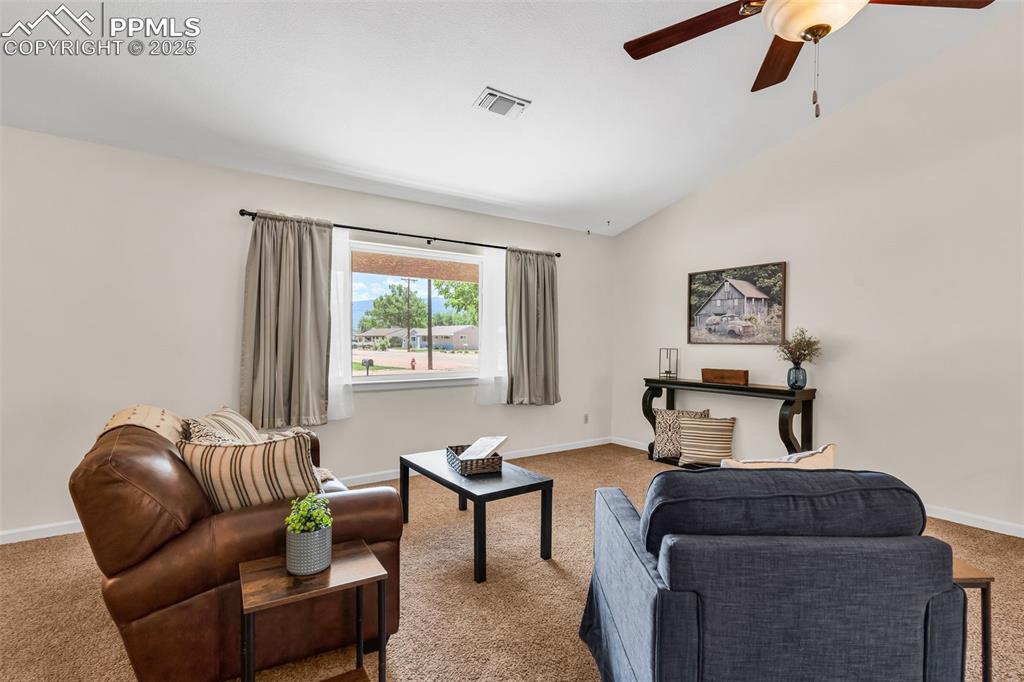
Carpeted living area with a ceiling fan, baseboards, and vaulted ceiling
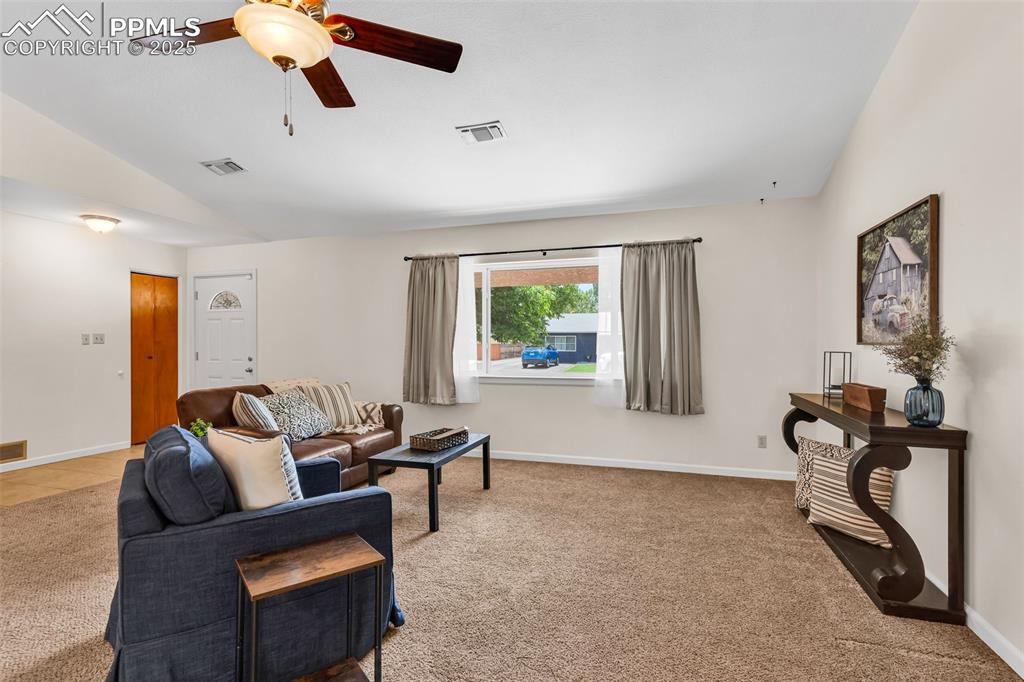
Carpeted living area with vaulted ceiling, a ceiling fan, and baseboards
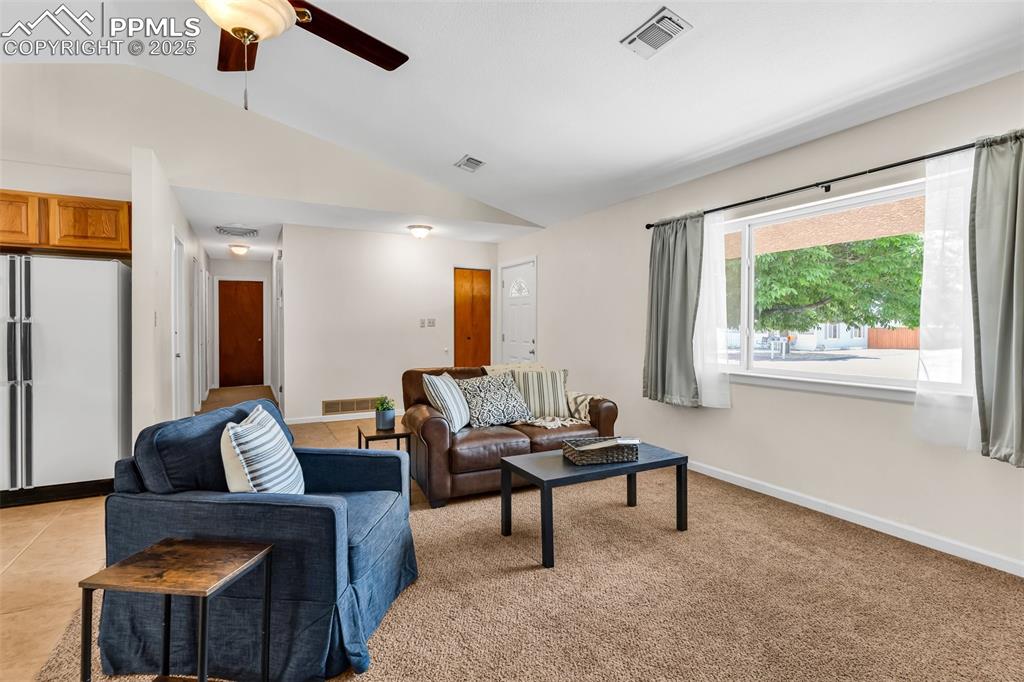
Living room with lofted ceiling, a ceiling fan, and baseboards
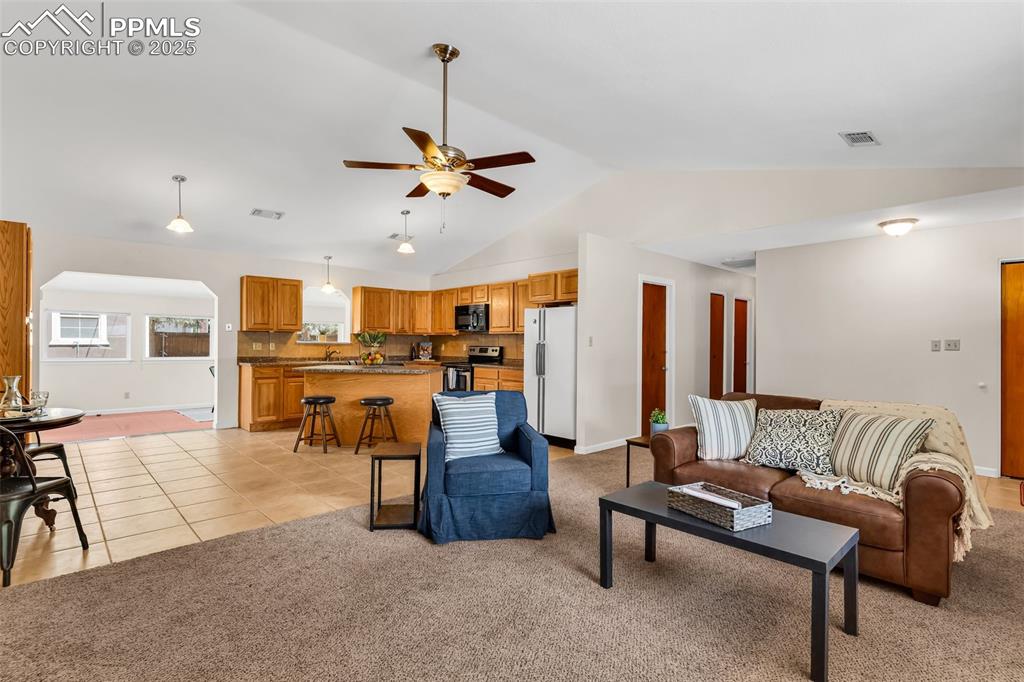
Living room featuring vaulted ceiling, ceiling fan, light colored carpet, and light tile patterned floors
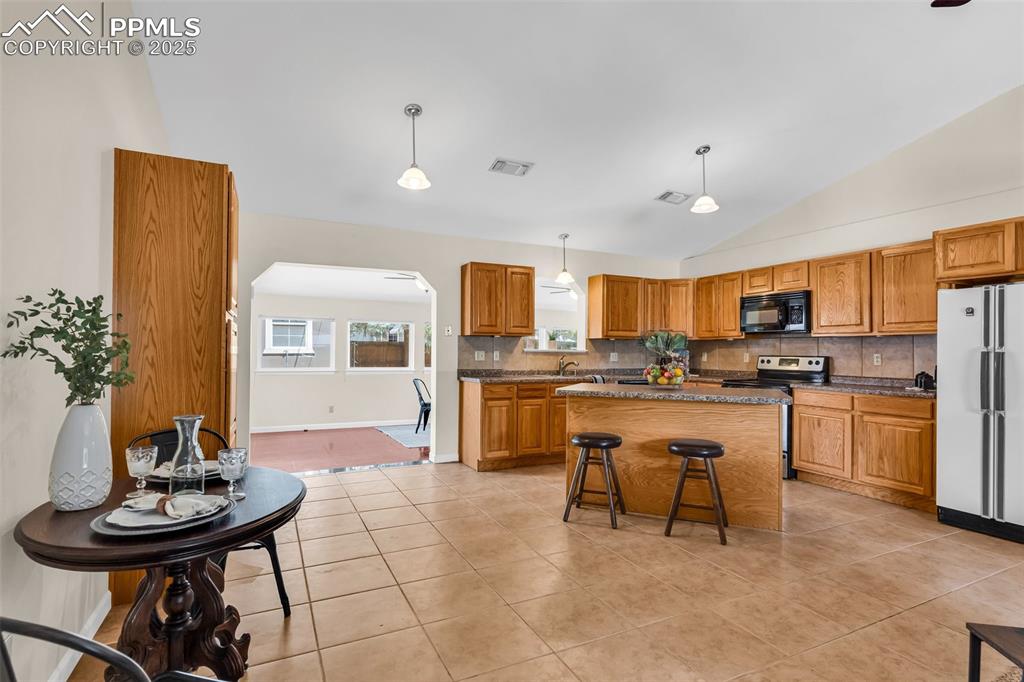
Kitchen featuring black microwave, freestanding refrigerator, vaulted ceiling, backsplash, and light tile patterned floors
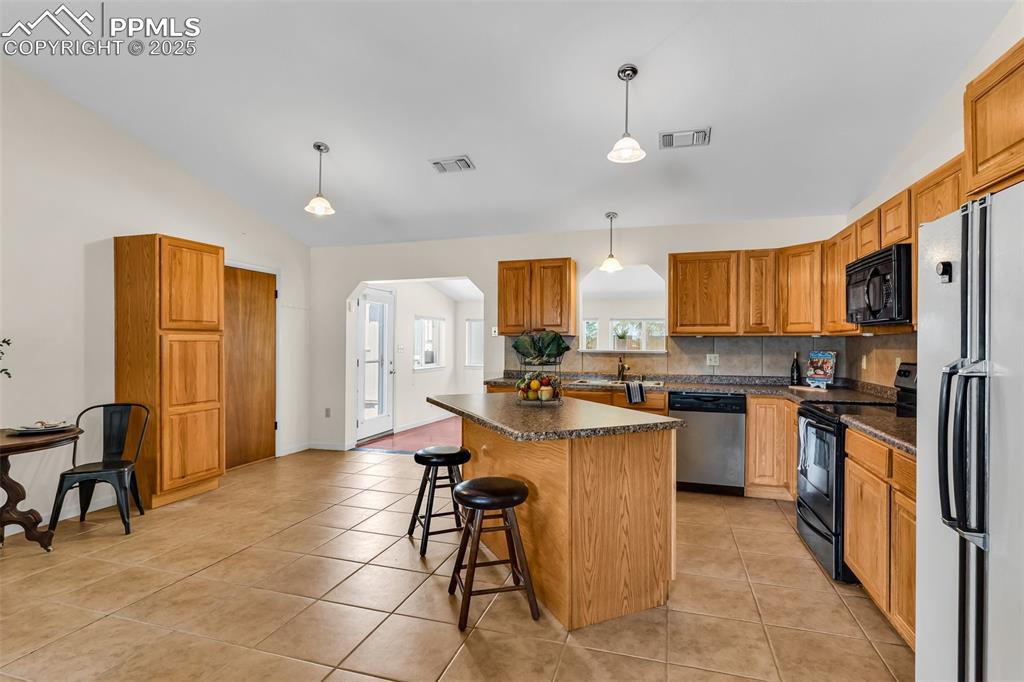
Kitchen with dishwasher, electric stove, black microwave, freestanding refrigerator, and lofted ceiling
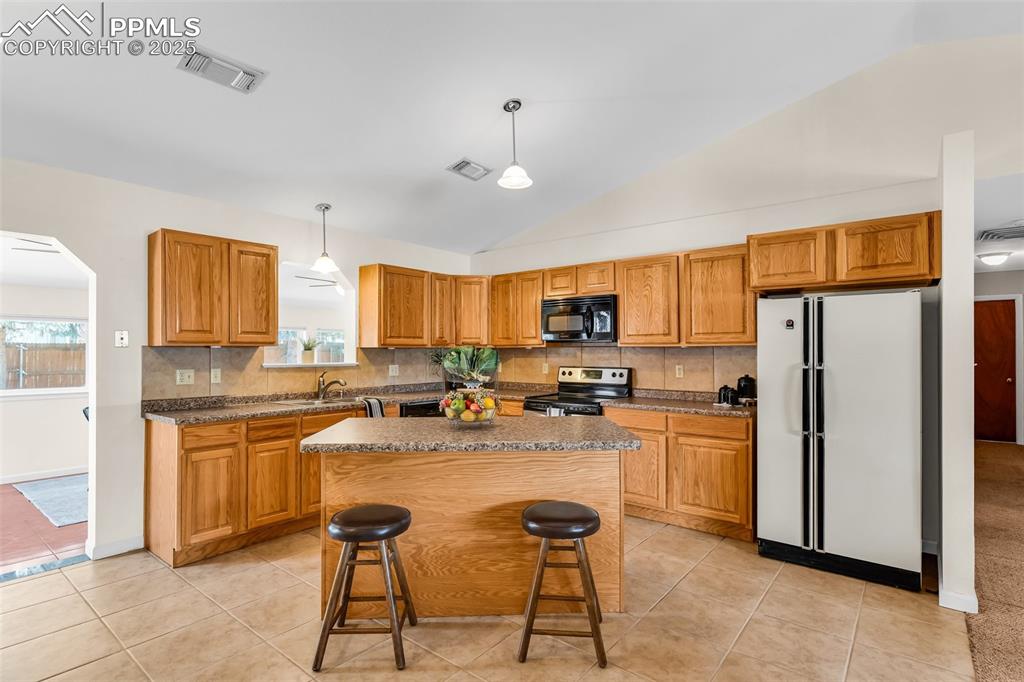
Kitchen with black microwave, freestanding refrigerator, stainless steel electric range, backsplash, and vaulted ceiling
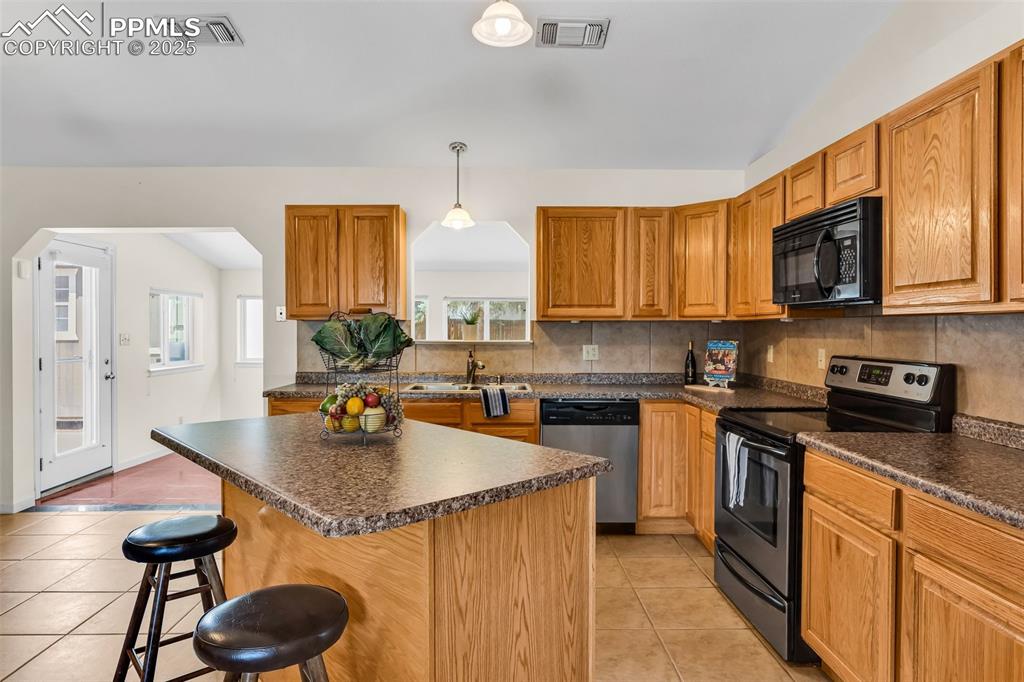
Kitchen with appliances with stainless steel finishes, light tile patterned flooring, a breakfast bar, dark countertops, and a sink
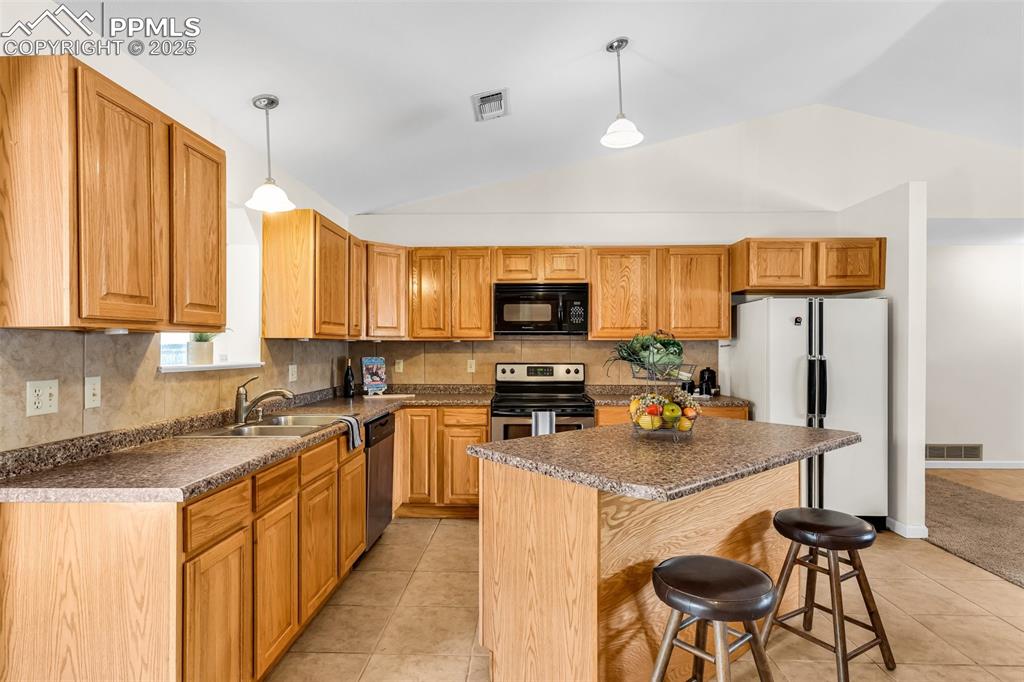
Kitchen featuring appliances with stainless steel finishes, vaulted ceiling, dark countertops, a kitchen bar, and tasteful backsplash
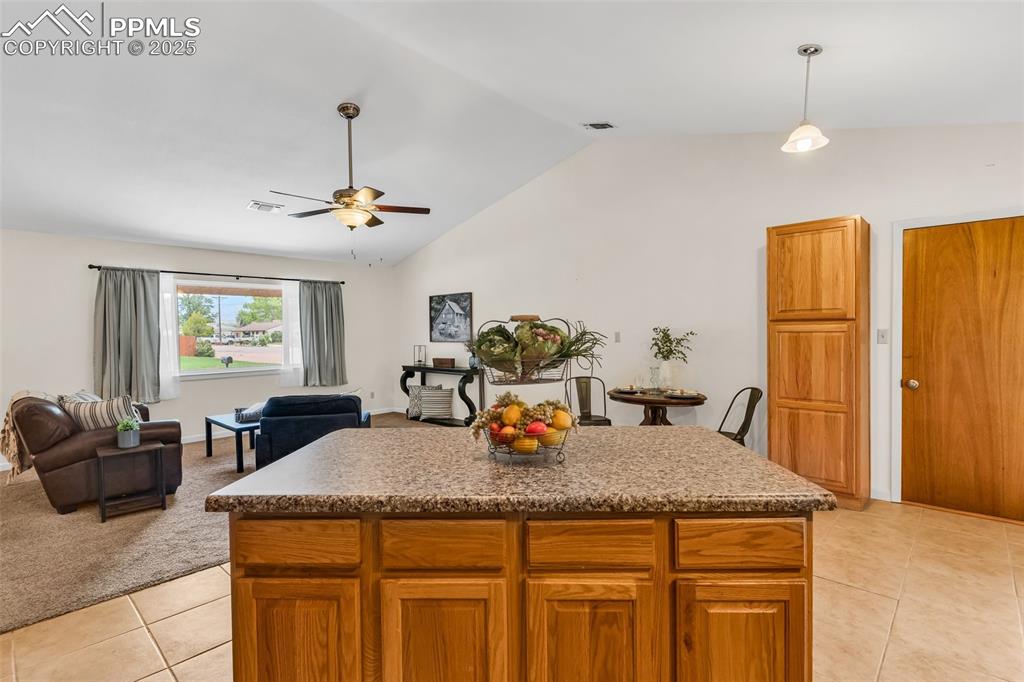
Kitchen featuring a ceiling fan, light tile patterned flooring, lofted ceiling, open floor plan, and a center island
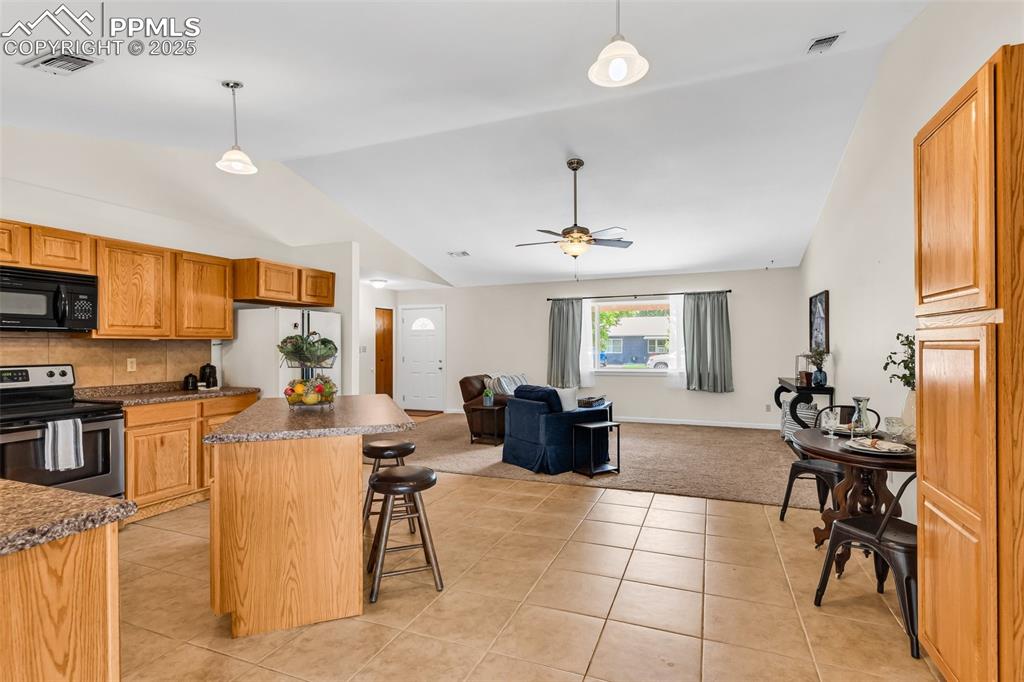
Kitchen with stainless steel electric range, black microwave, freestanding refrigerator, lofted ceiling, and light tile patterned floors
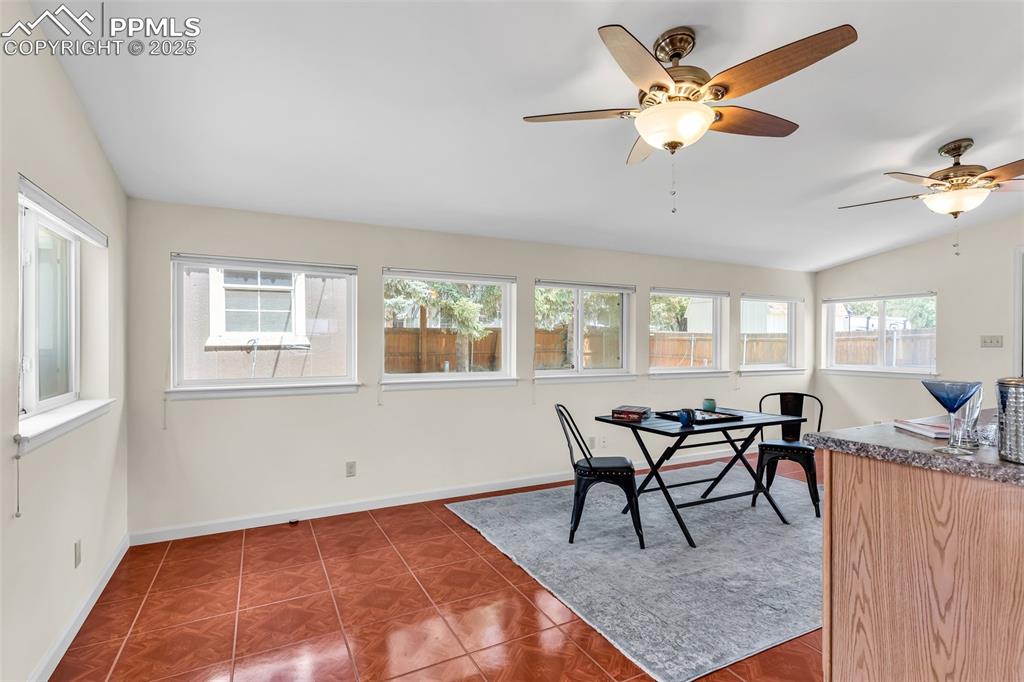
Sunroom with lofted ceiling
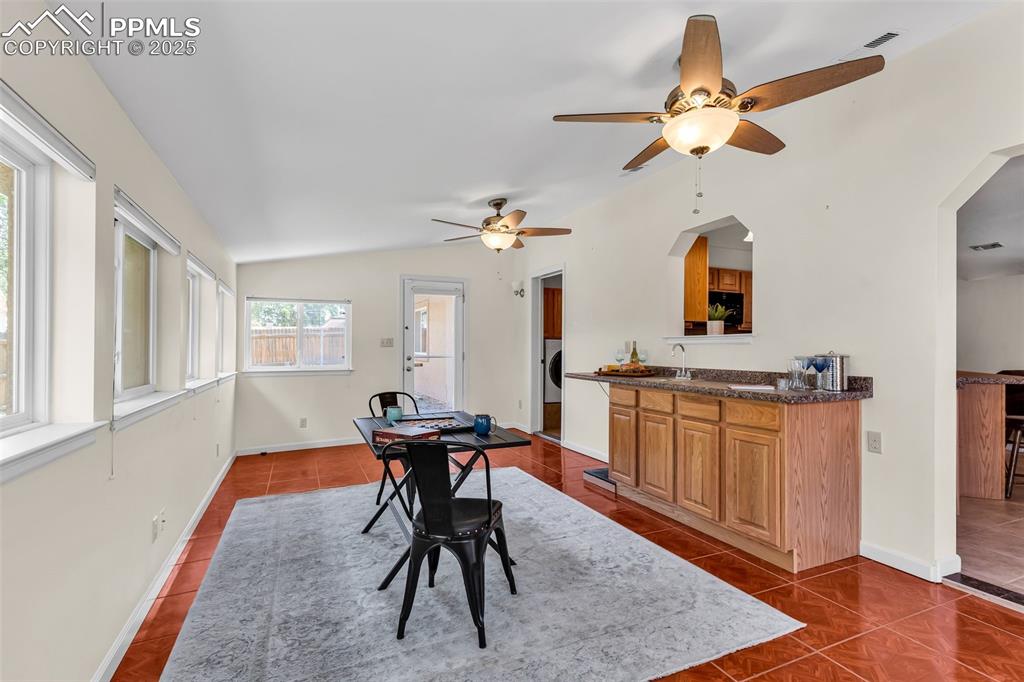
Dining area with dark tile patterned flooring, ceiling fan, lofted ceiling, washer / dryer, and arched walkways
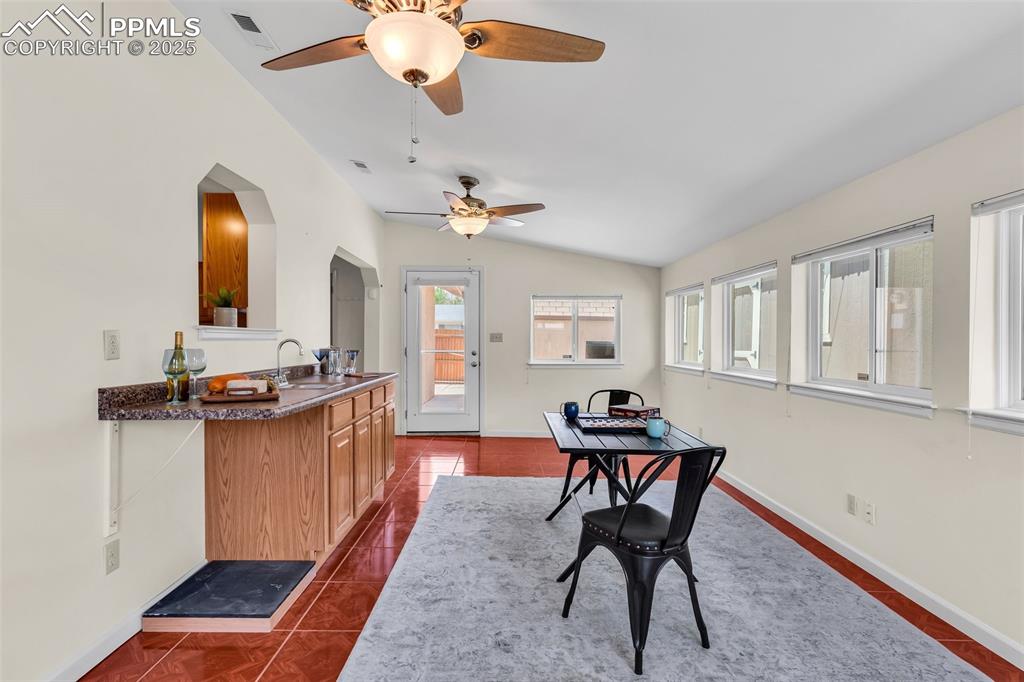
Dining area featuring lofted ceiling, ceiling fan, arched walkways, baseboards, and dark tile patterned flooring
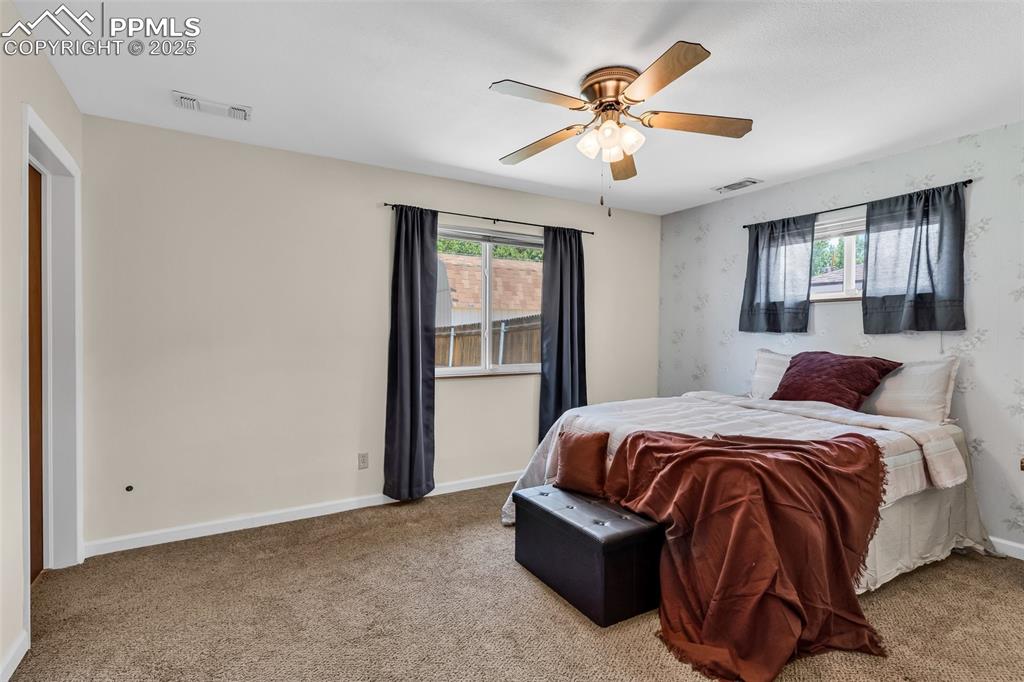
Bedroom with multiple windows, carpet floors, and ceiling fan
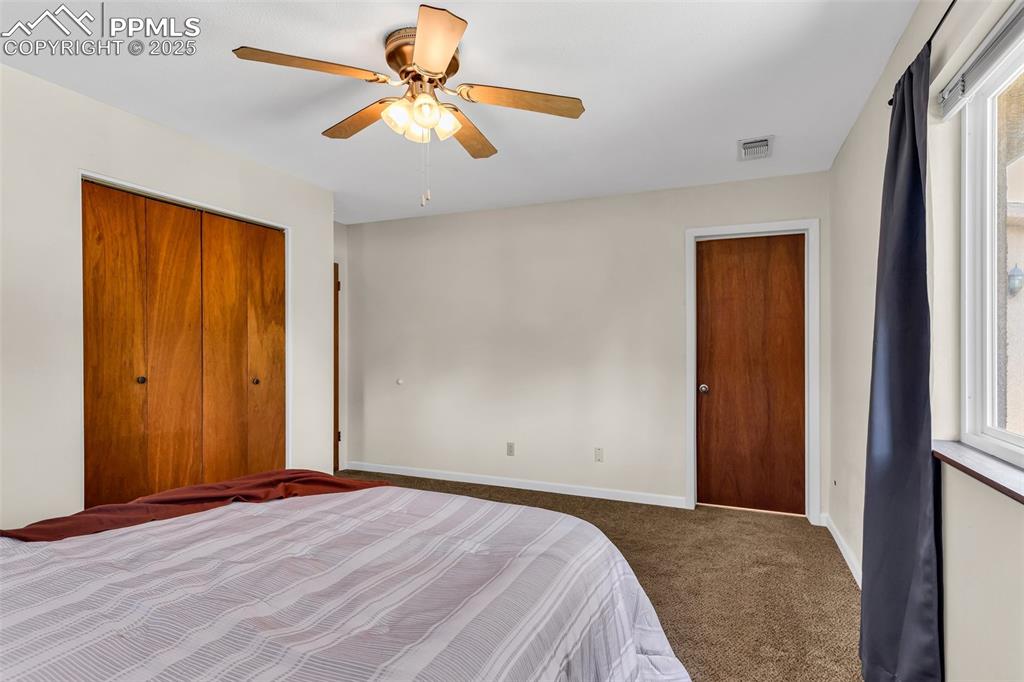
Carpeted bedroom featuring multiple windows, a closet, baseboards, and ceiling fan
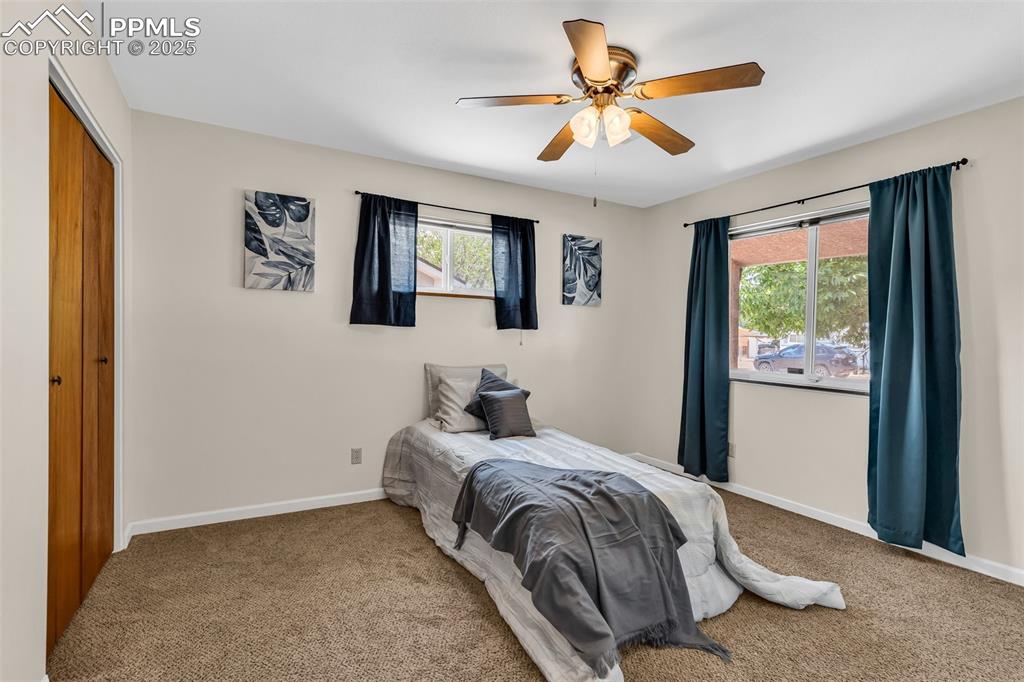
Bedroom featuring carpet, baseboards, a closet, and ceiling fan
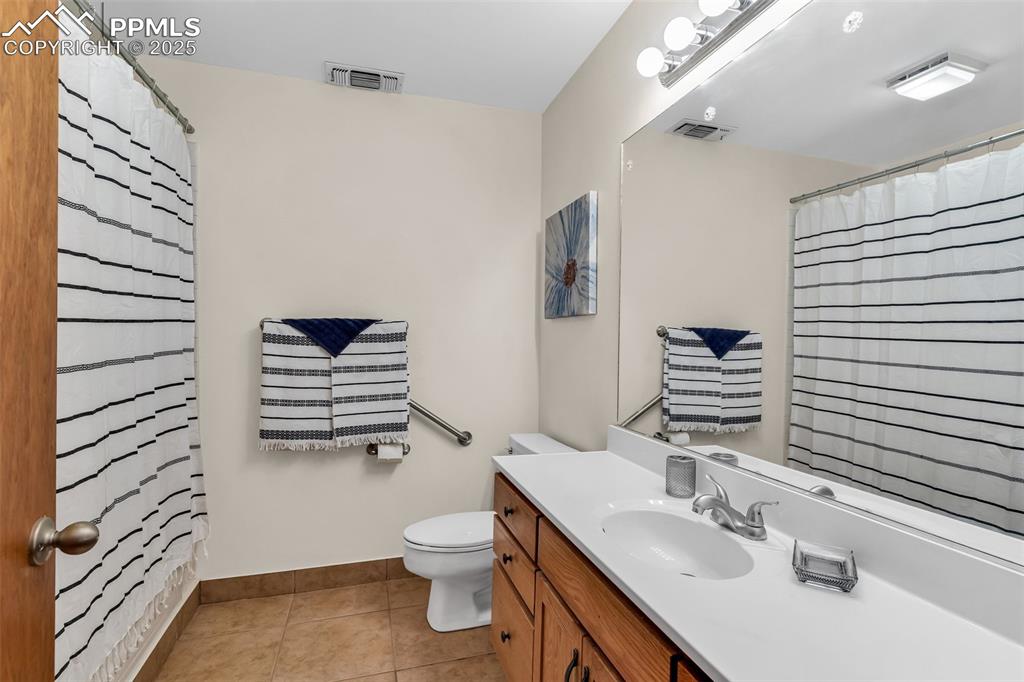
Bathroom featuring vanity, toilet, tile patterned floors, baseboards, and curtained shower
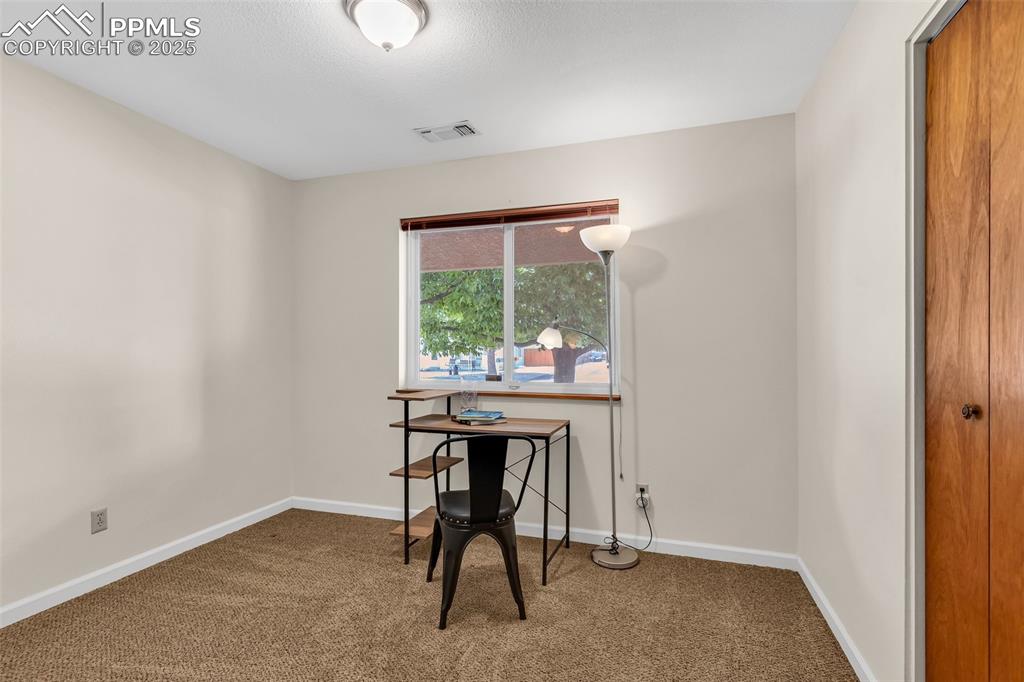
Office space with carpet flooring and baseboards
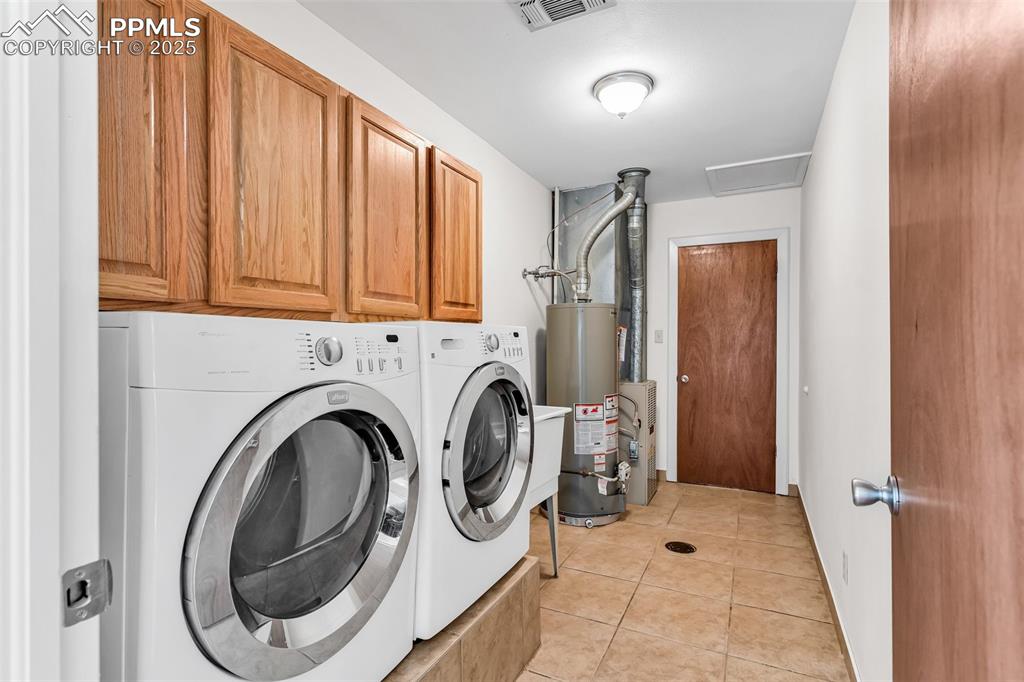
Laundry room featuring washer and clothes dryer, gas water heater, cabinet space, and light tile patterned floors
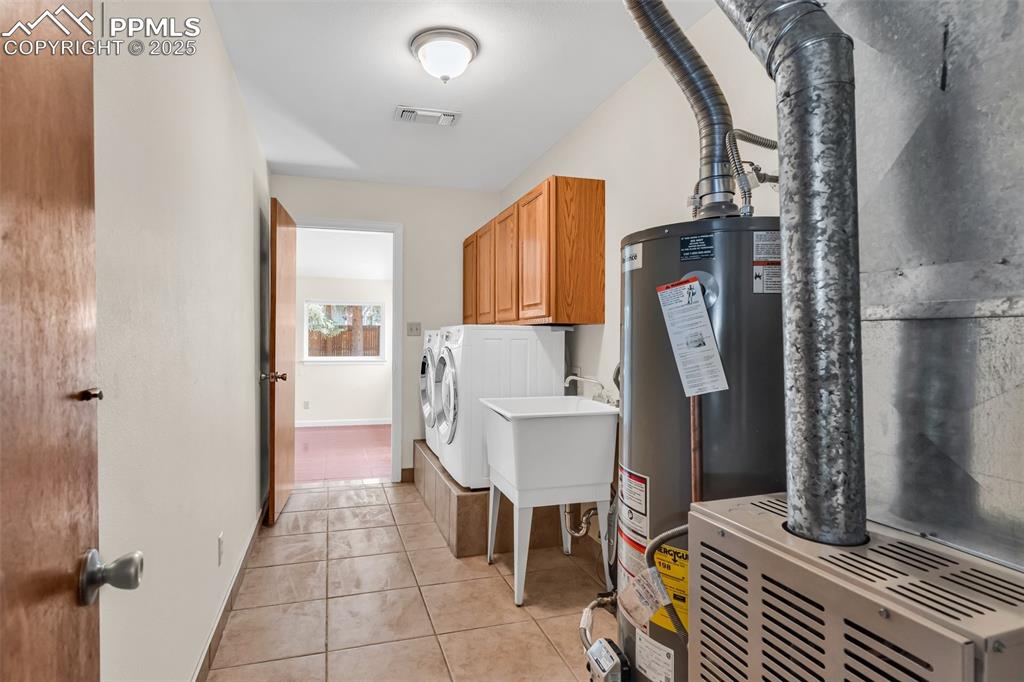
Laundry area with washing machine and dryer, cabinet space, gas water heater, light tile patterned floors, and baseboards
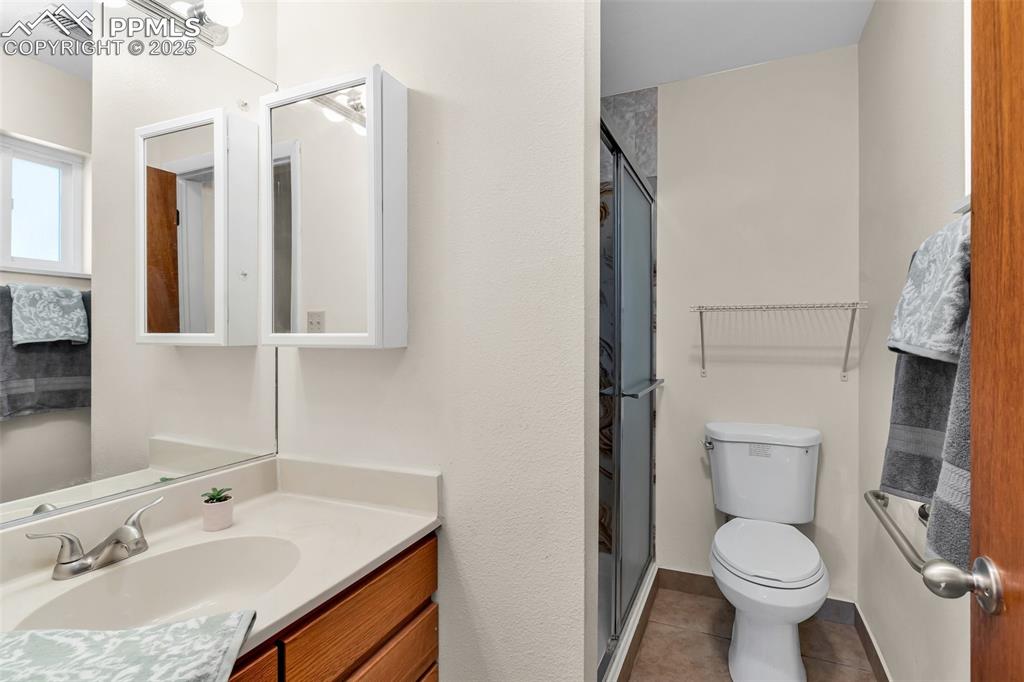
Bathroom featuring toilet, a stall shower, tile patterned floors, and vanity
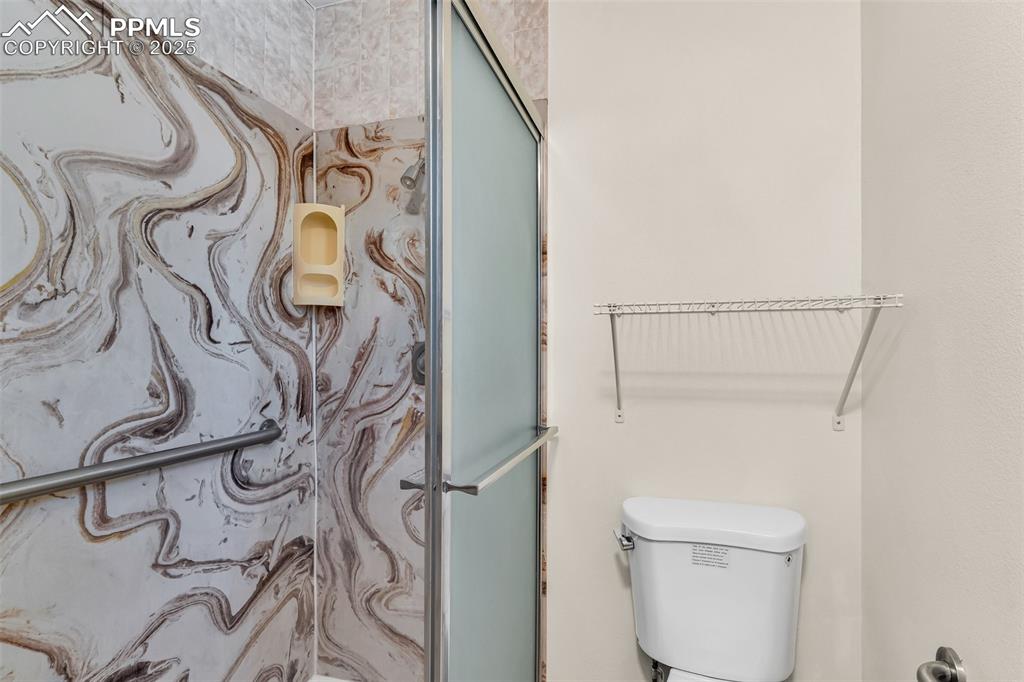
Bathroom featuring a shower with shower door and toilet
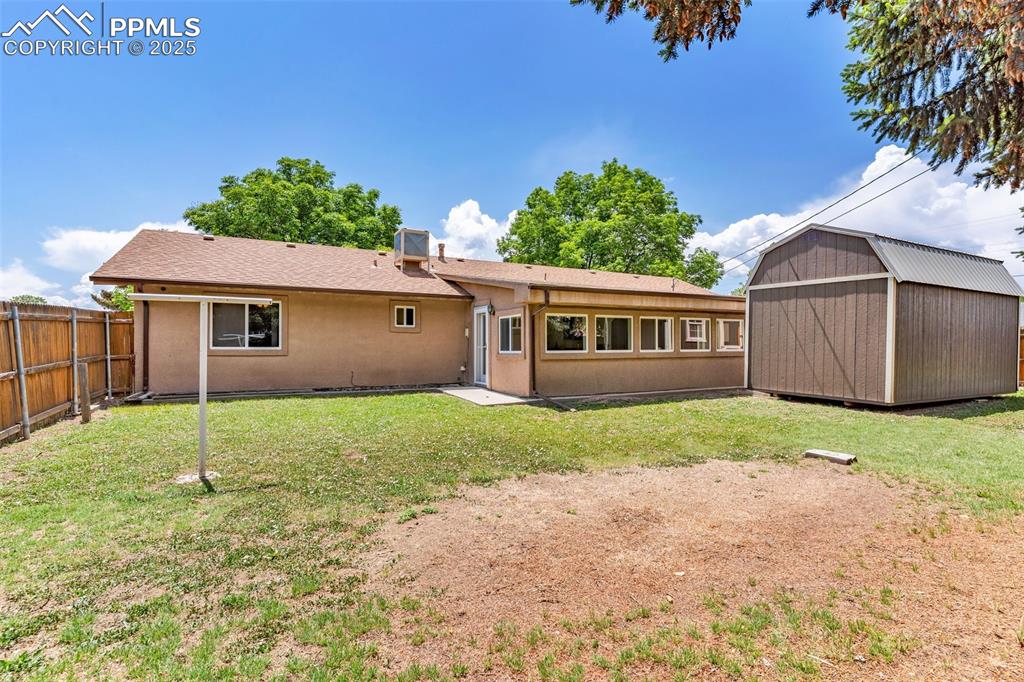
Rear view of property with stucco siding
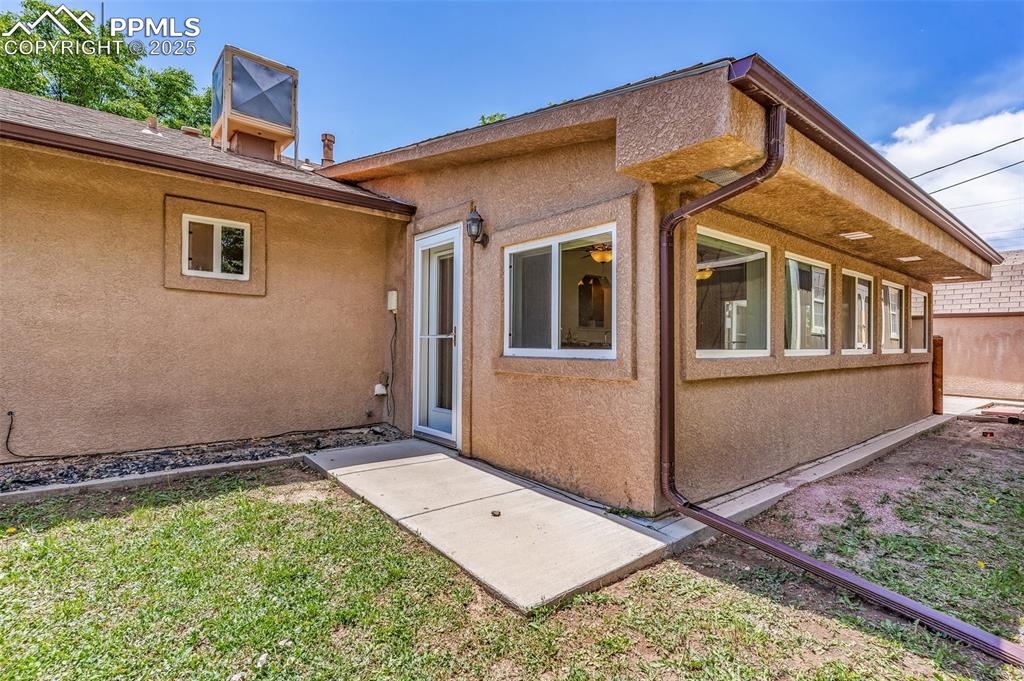
Other
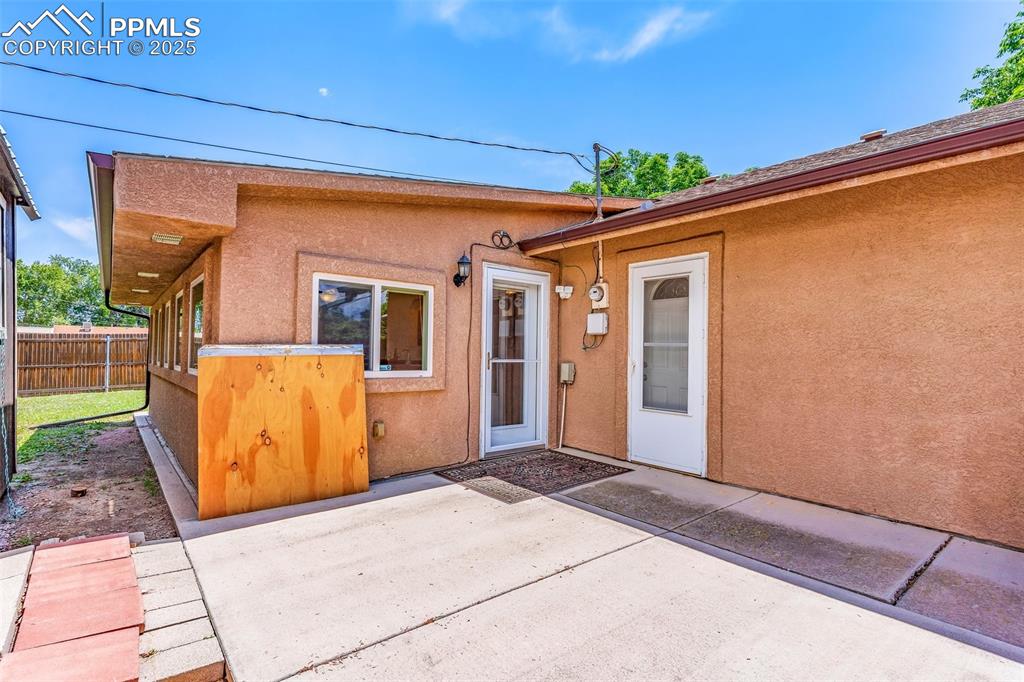
Doorway to property with stucco siding and a patio area
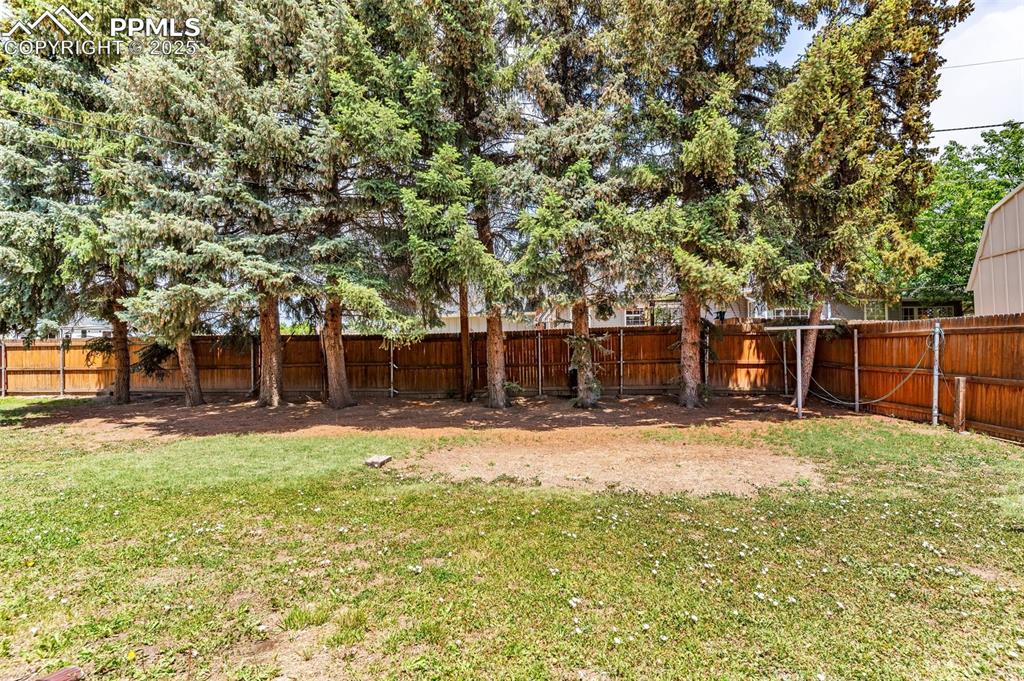
View of yard
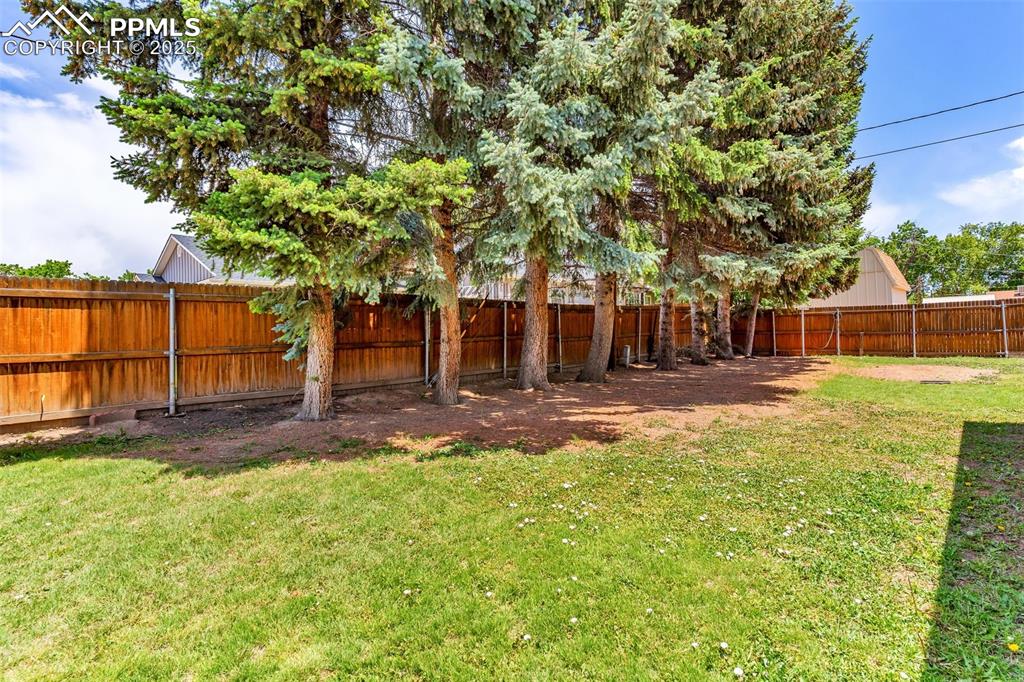
View of yard
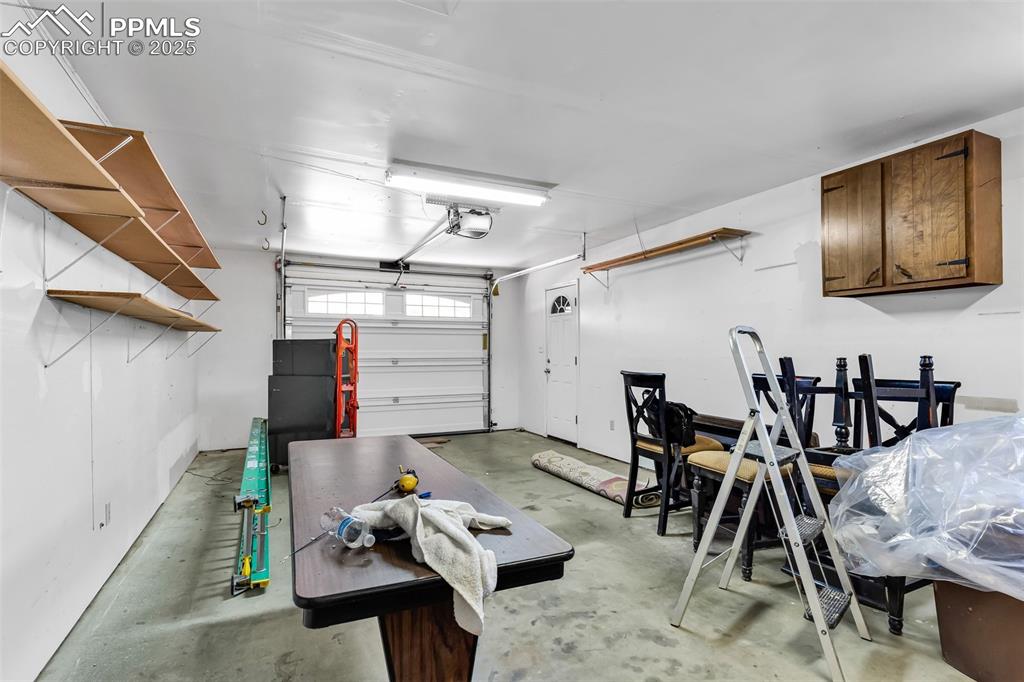
Garage featuring a garage door opener
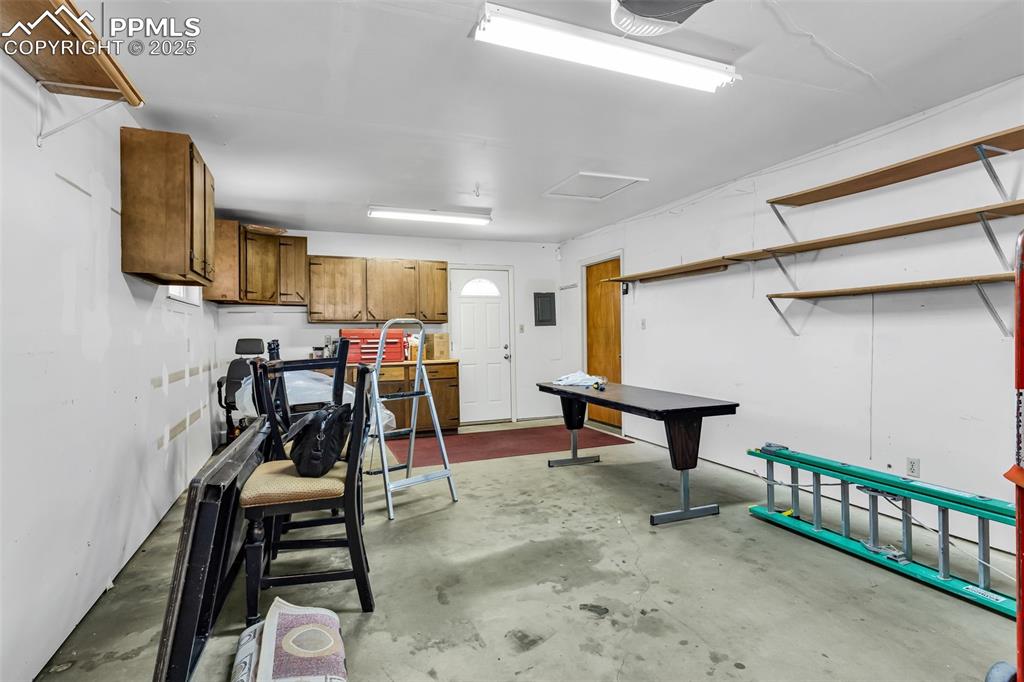
Other
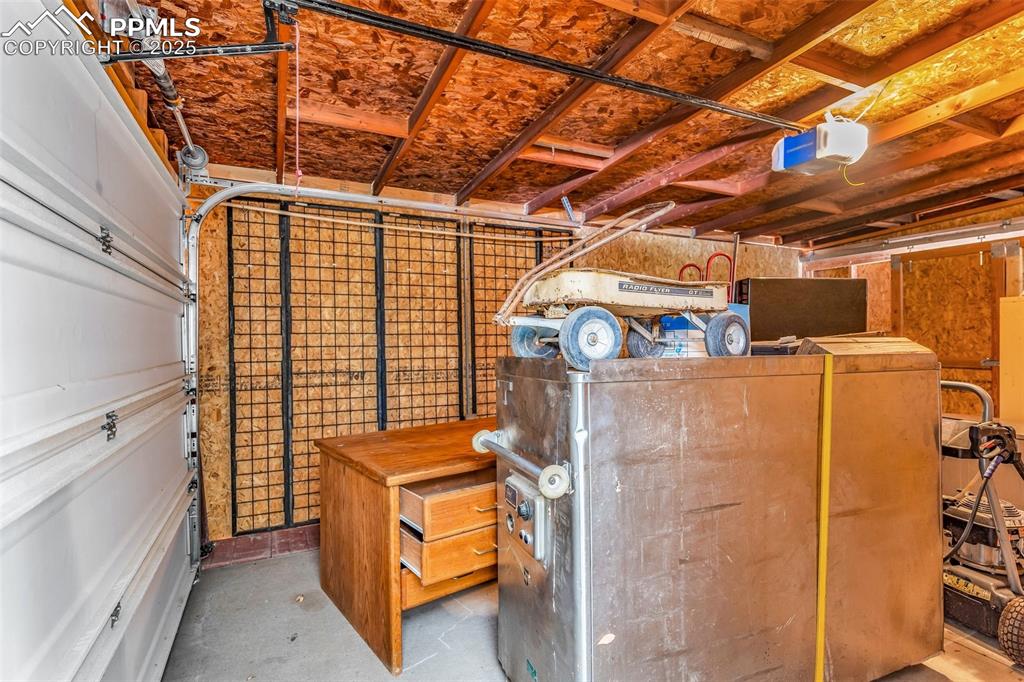
Garage featuring a garage door opener
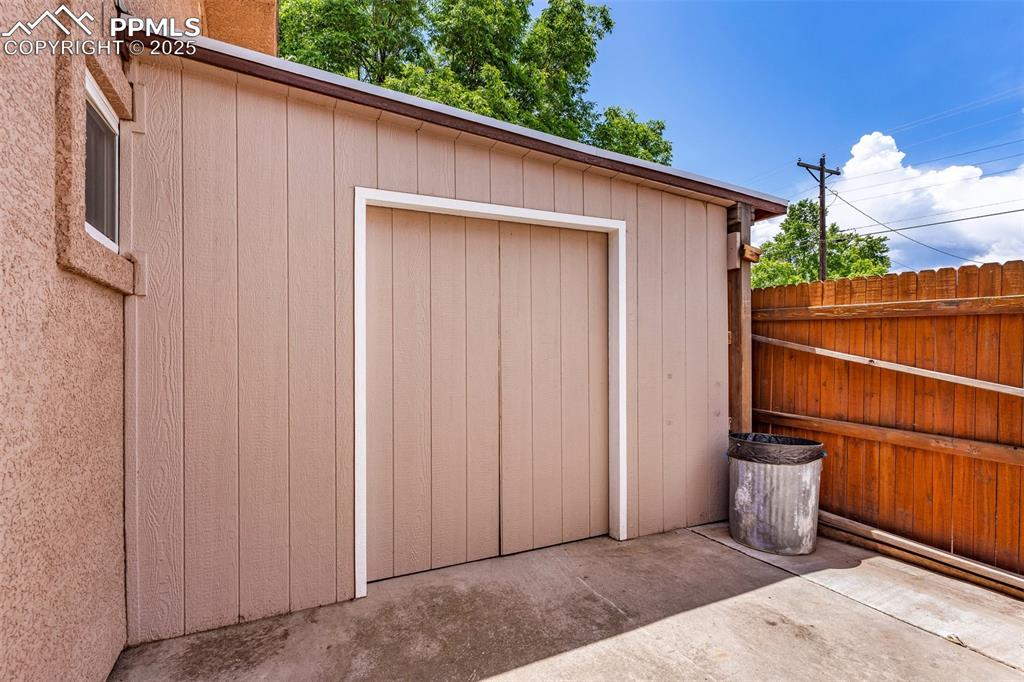
Garage featuring a storage unit
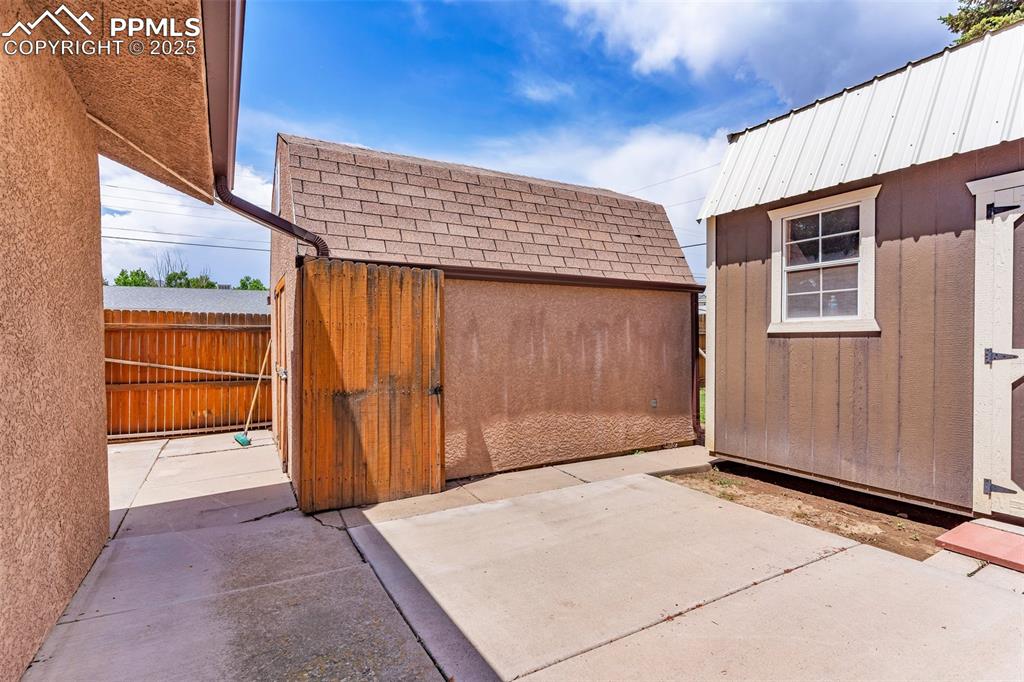
View of shed
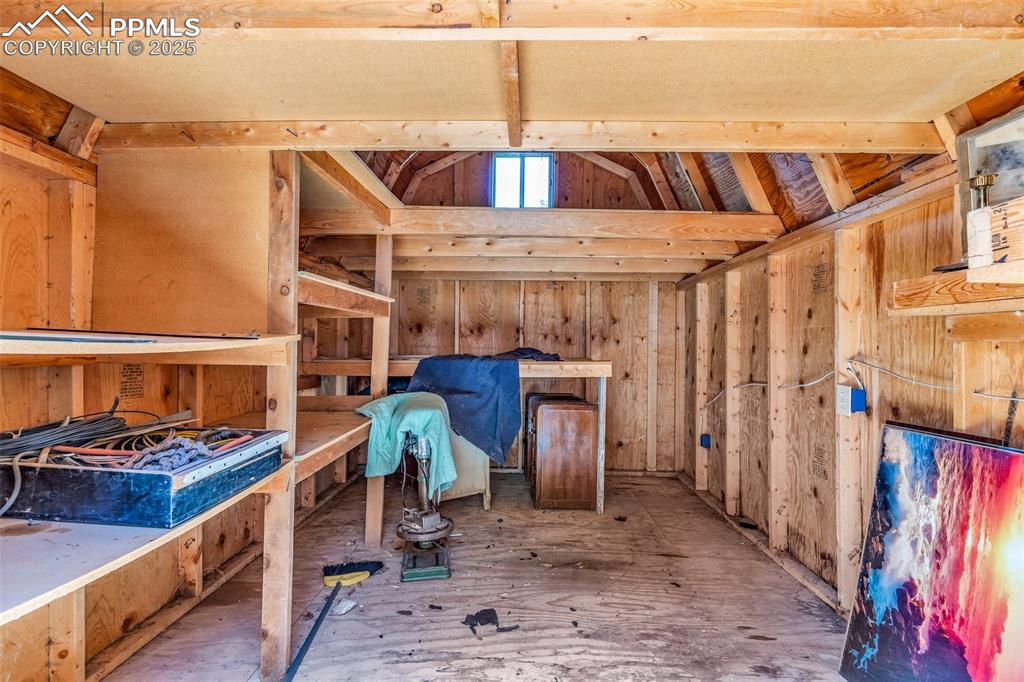
View of storage room
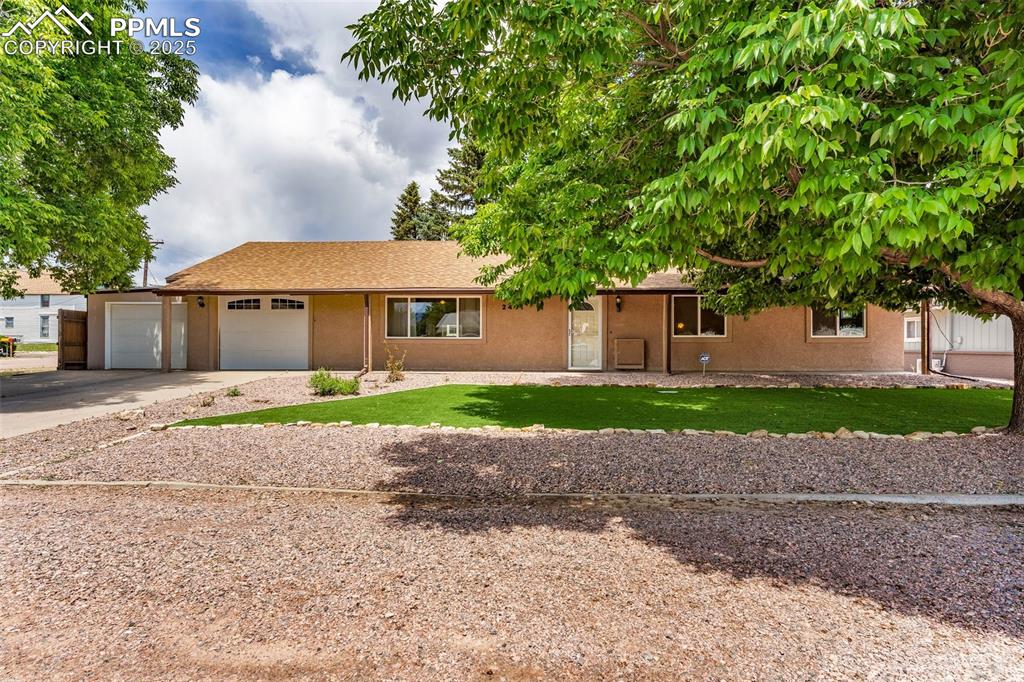
Ranch-style house featuring concrete driveway, an attached garage, a front yard, and stucco siding
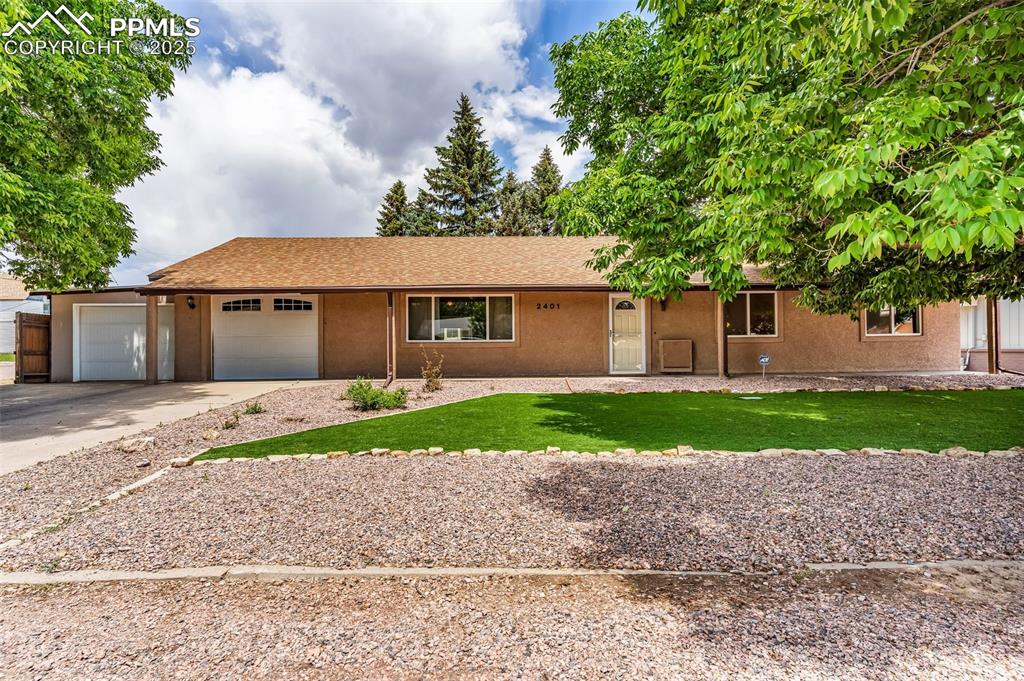
Single story home with concrete driveway, a front lawn, a garage, and stucco siding
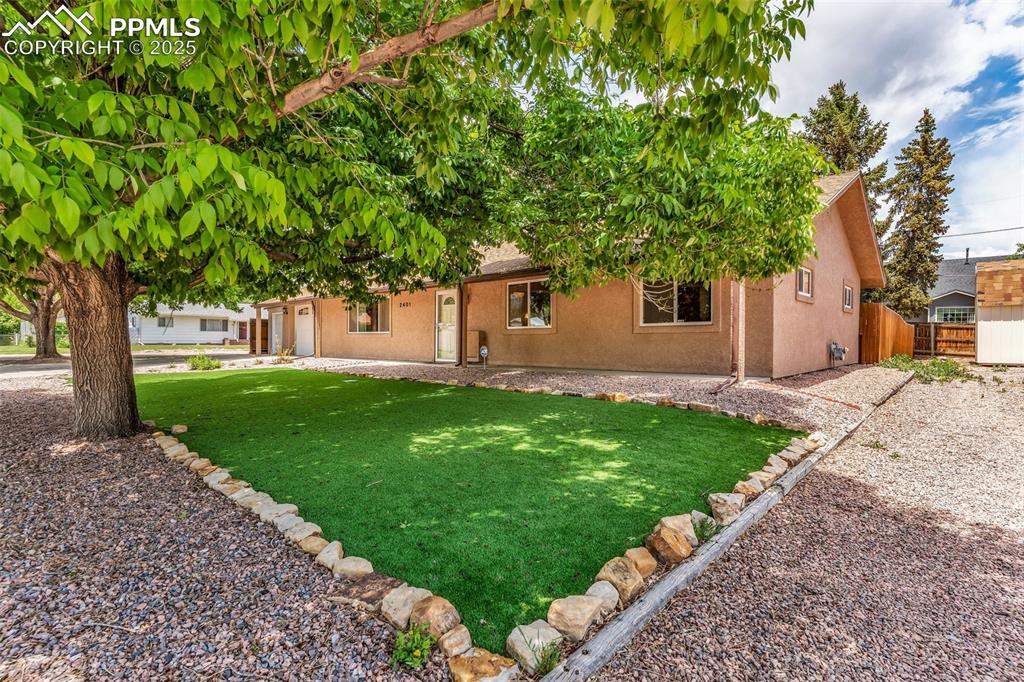
View of front of property with stucco siding and an attached garage
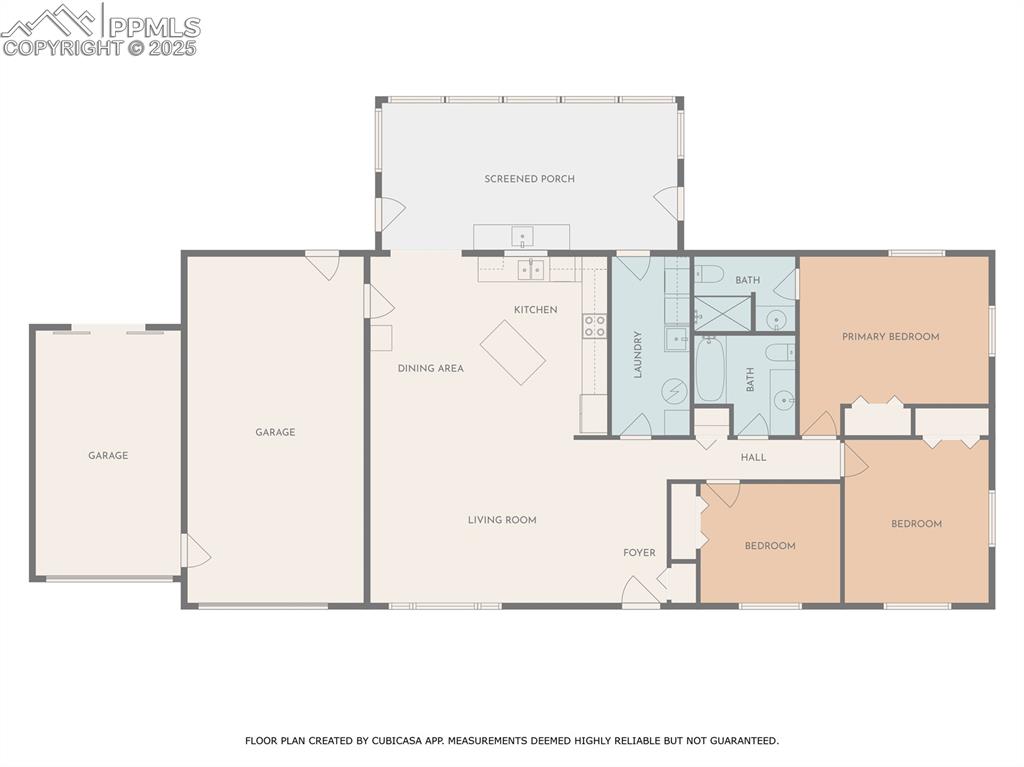
Floor plan / room layout
Disclaimer: The real estate listing information and related content displayed on this site is provided exclusively for consumers’ personal, non-commercial use and may not be used for any purpose other than to identify prospective properties consumers may be interested in purchasing.