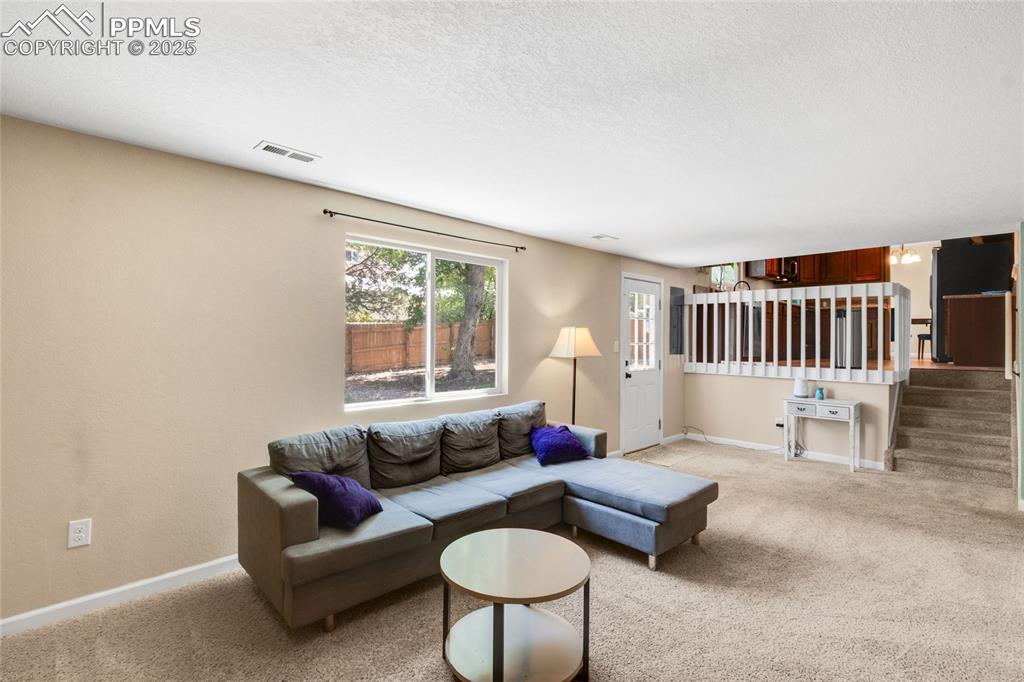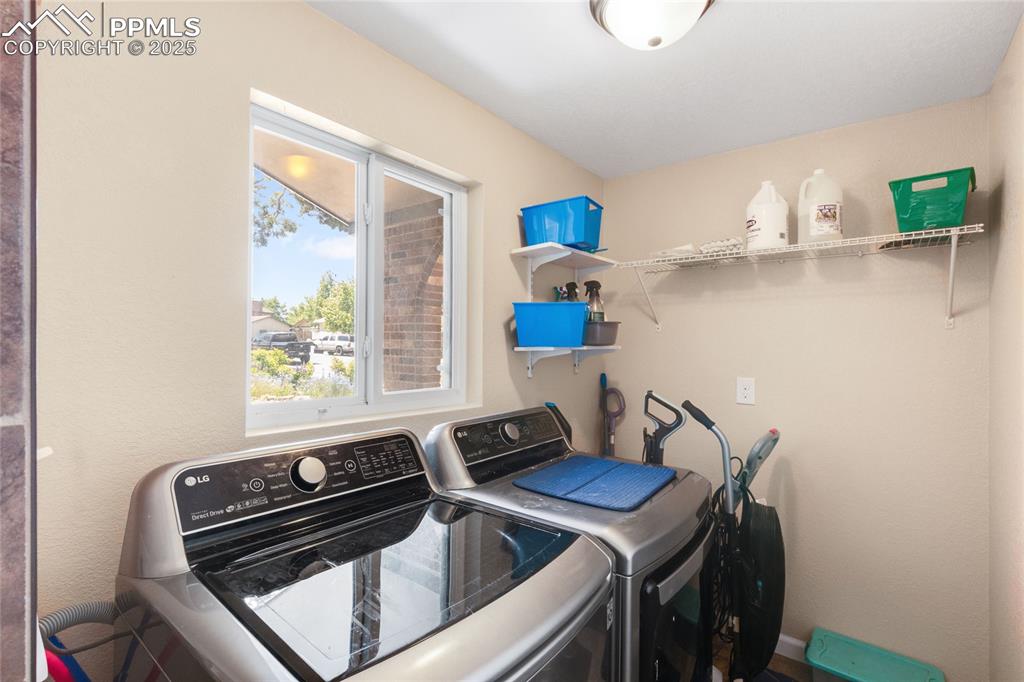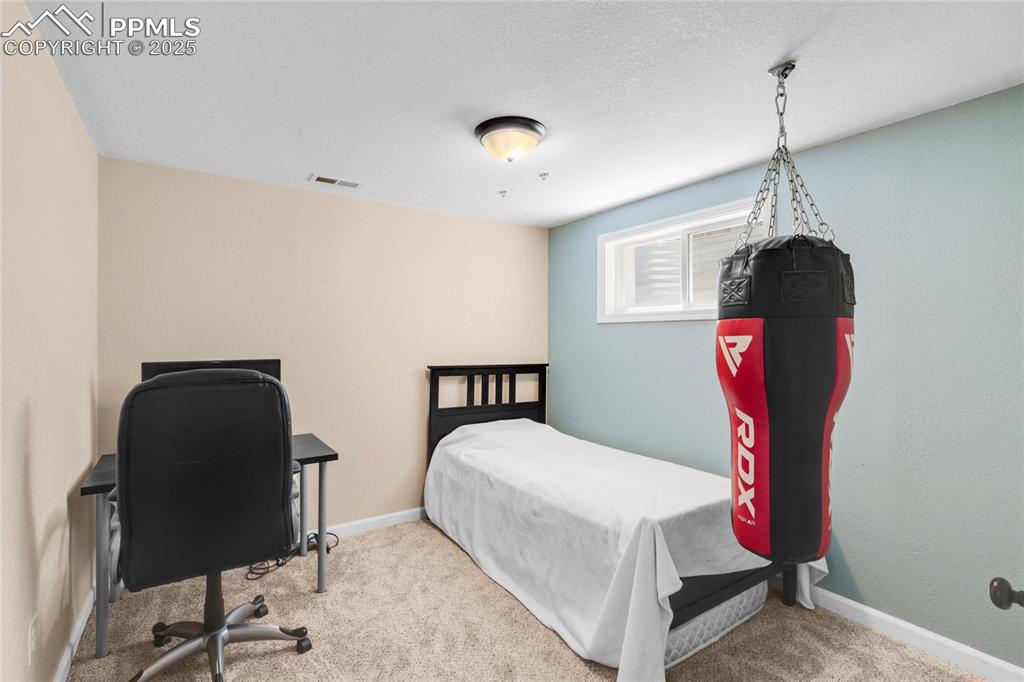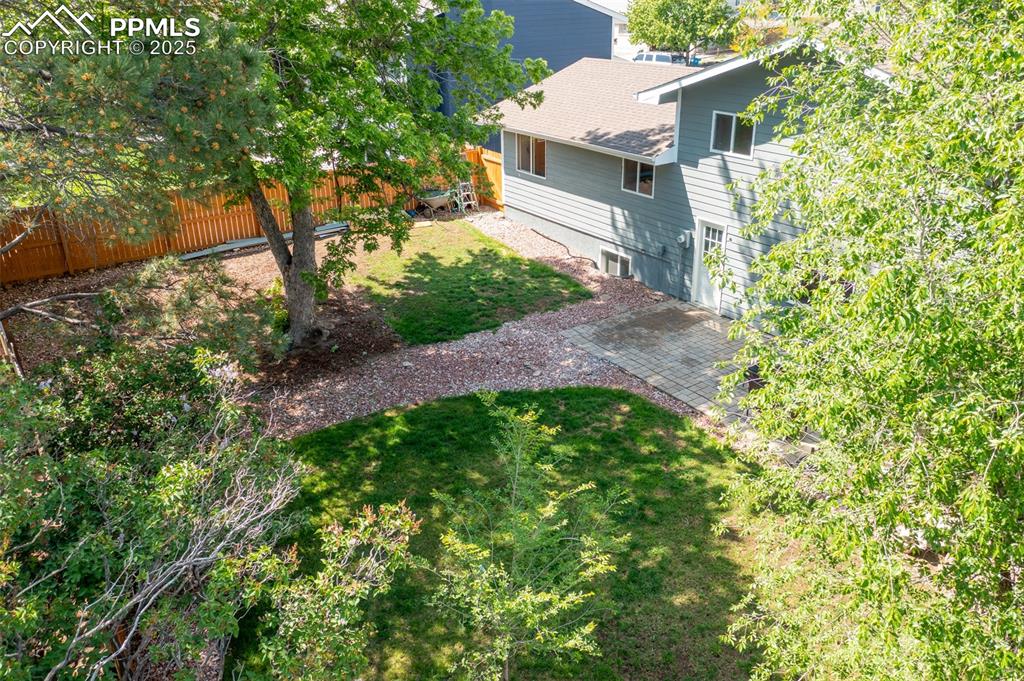2955 Inspiration Drive, Colorado Springs, CO, 80917

View of front of home with driveway, brick siding, and a garage

View of front of property featuring brick siding, driveway, and an attached garage

View of front of property featuring brick siding, driveway, and roof with shingles

View of front of home featuring brick siding, concrete driveway, and a shingled roof

View of subject property

Living area with light carpet, a fireplace, and baseboards

Carpeted living room featuring a brick fireplace, baseboards, and a textured ceiling

Living room featuring light colored carpet, baseboards, a textured ceiling, and stairs

Kitchen featuring stainless steel appliances, a sink, and brown cabinetry

Kitchen featuring appliances with stainless steel finishes, open floor plan, a sink, light carpet, and light stone counters

Kitchen with appliances with stainless steel finishes, a sink, light countertops, and brown cabinets

Dining space with a chandelier, baseboards, and light tile patterned floors

Dining room with a chandelier, light carpet, and light tile patterned flooring

Living area featuring a chandelier, baseboards, light carpet, and stairway

Carpeted living room with stairway and baseboards

Carpeted living area featuring baseboards and a textured ceiling

Bedroom featuring carpet, a textured ceiling, and baseboards

Bedroom with a textured ceiling and carpet

Bedroom with light carpet and a closet

Bathroom with toilet, vanity, and a shower with shower curtain

Office area with carpet floors, baseboards, and a textured ceiling

Office with carpet and baseboards

Carpeted empty room featuring baseboards

Unfurnished bedroom with carpet flooring, a closet, and baseboards

Bathroom featuring vanity and toilet

Full bathroom with toilet, vanity, tile patterned flooring, and curtained shower

Laundry room with washing machine and clothes dryer

Sitting room with carpet, baseboards, and a textured ceiling

Sitting room with carpet, healthy amount of natural light, a textured ceiling, and baseboards

Unfurnished room with carpet flooring and baseboards

Carpeted bedroom featuring baseboards and a textured ceiling

Bedroom featuring carpet, a textured ceiling, a closet, and baseboards

Bedroom featuring carpet flooring, baseboards, and an office area

Bedroom featuring light carpet, baseboards, and a closet

View of yard with a patio

View of fenced backyard

Rear view of property featuring a chimney and a patio area

View of yard featuring a patio

View of patio with outdoor lounge area

View from above of property

View of subject property

View of home's exterior featuring a lawn and a patio area

View of yard
Disclaimer: The real estate listing information and related content displayed on this site is provided exclusively for consumers’ personal, non-commercial use and may not be used for any purpose other than to identify prospective properties consumers may be interested in purchasing.