4534 Bella Drive, Colorado Springs, CO, 80918
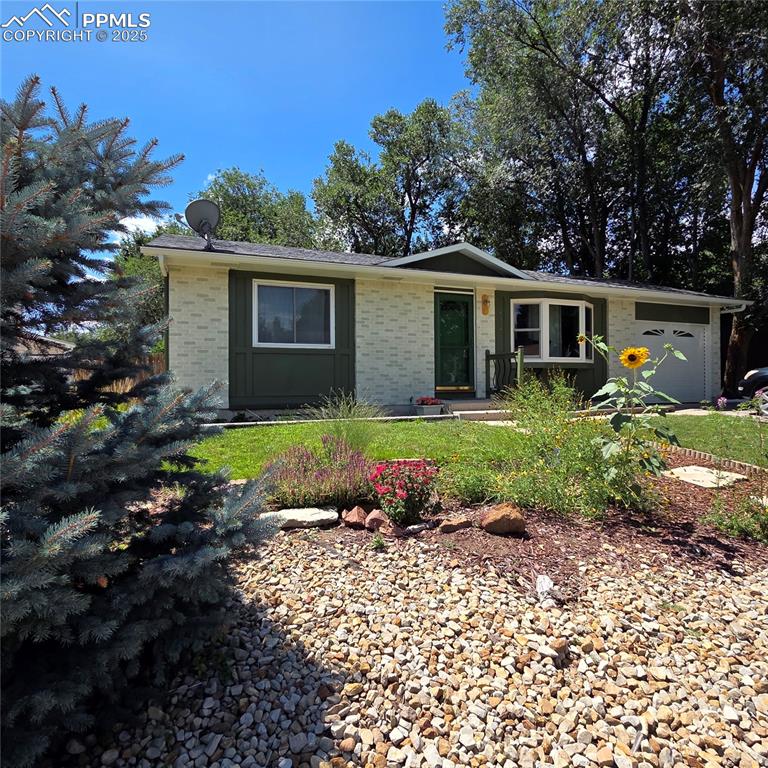
Welcome Home!
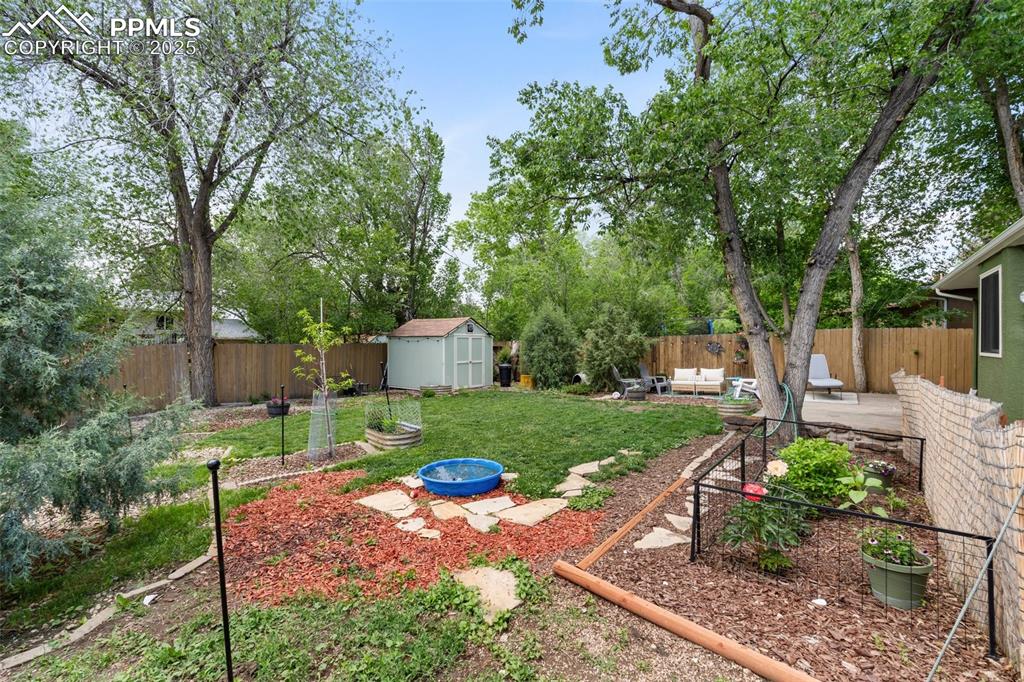
Private, fenced backyard retreat
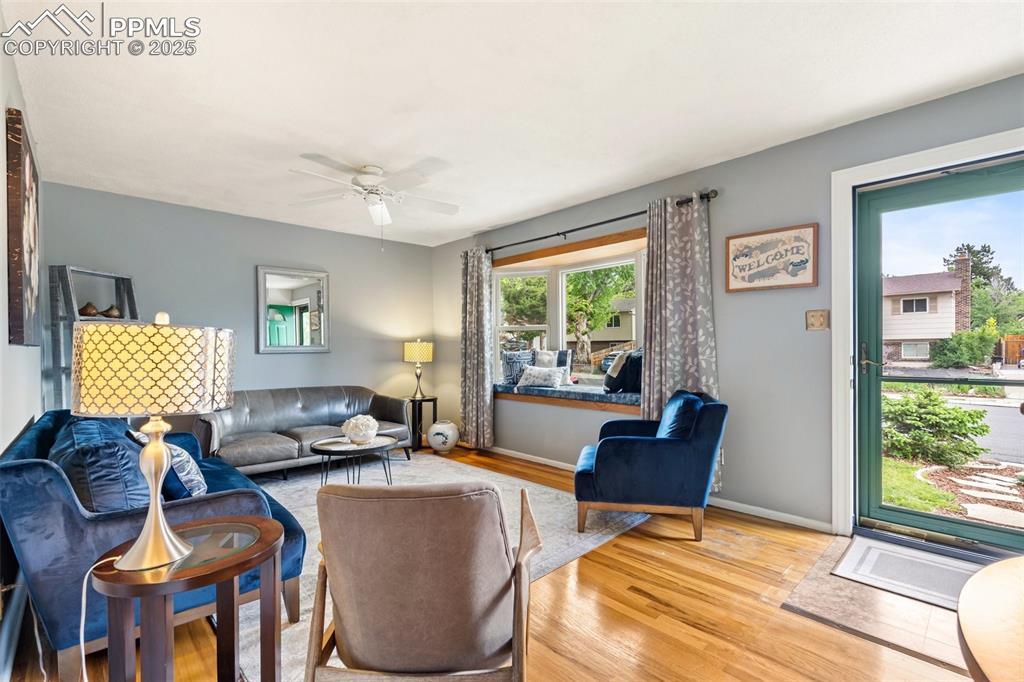
Inviting Living Room
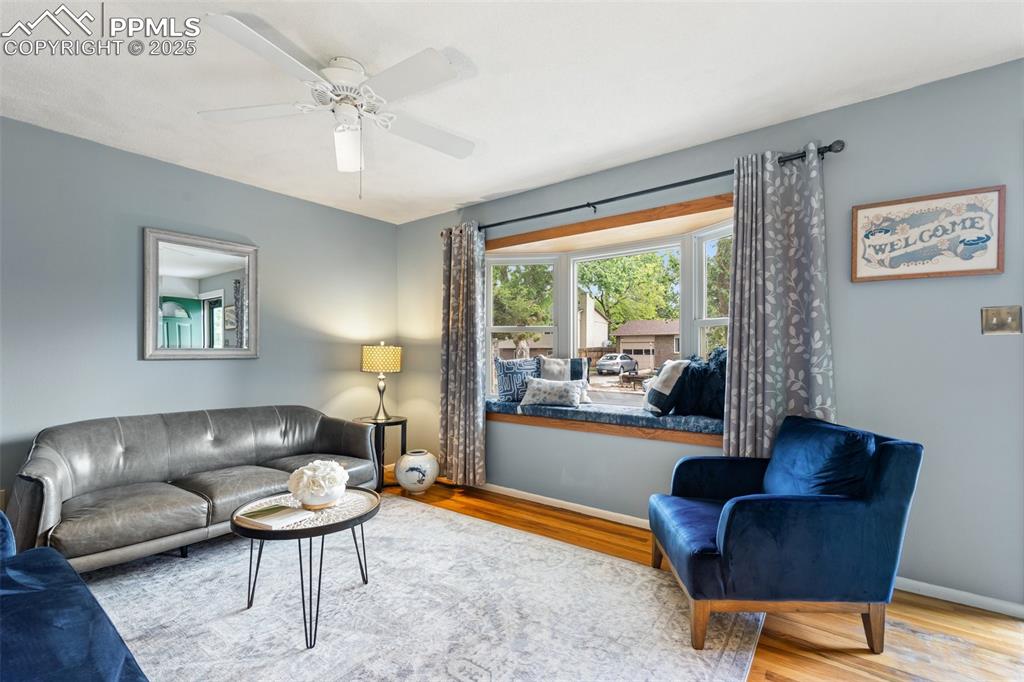
Bay window seating
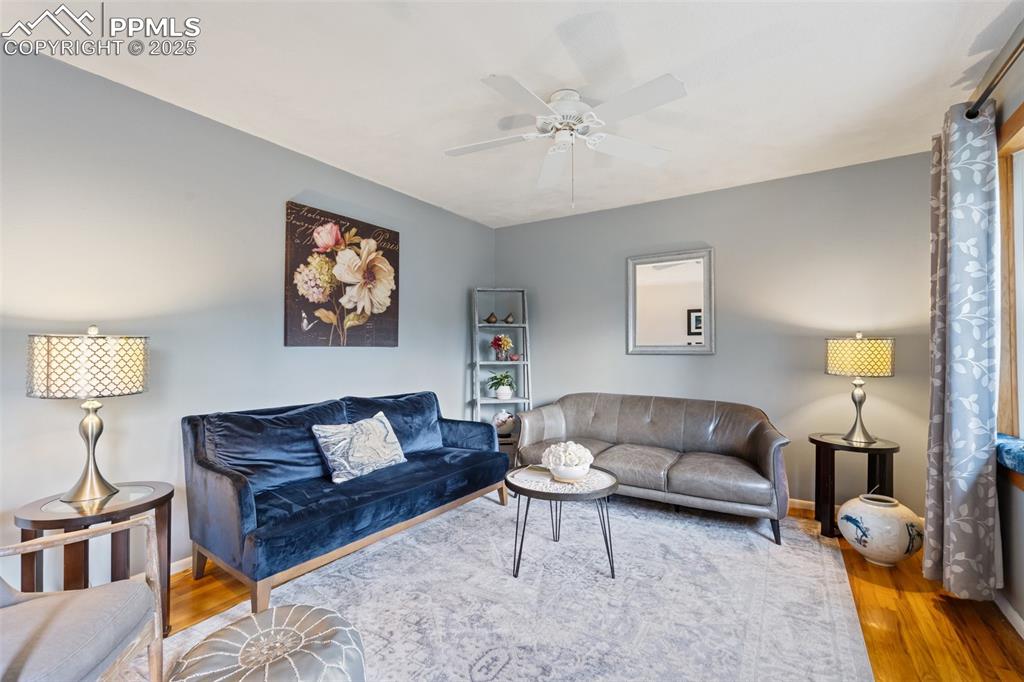
Neutral decor throughout
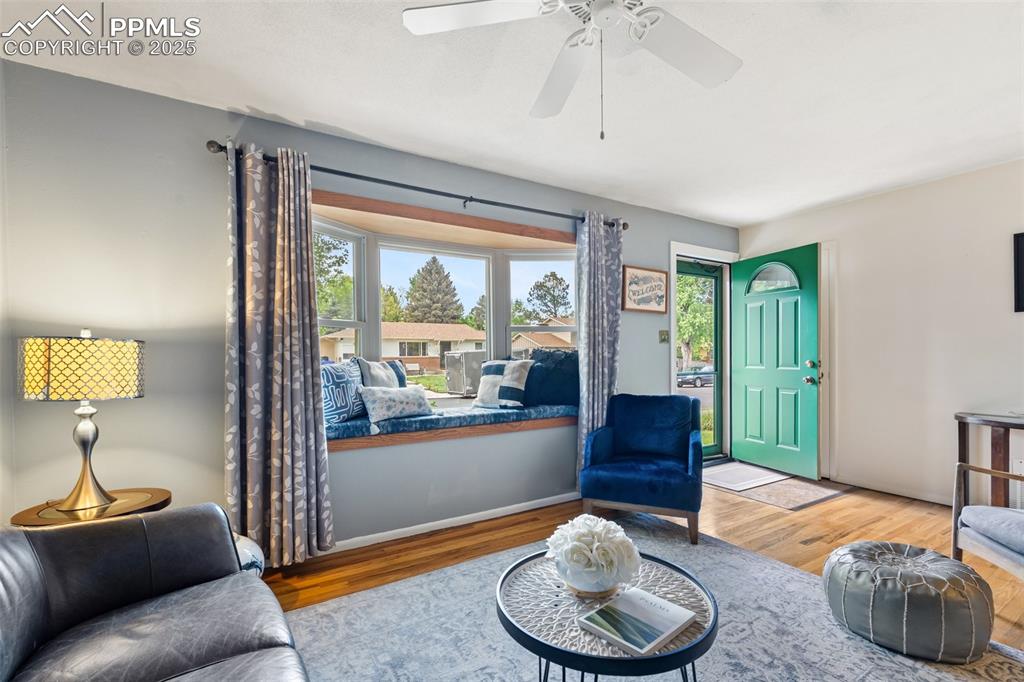
Move-in Ready!
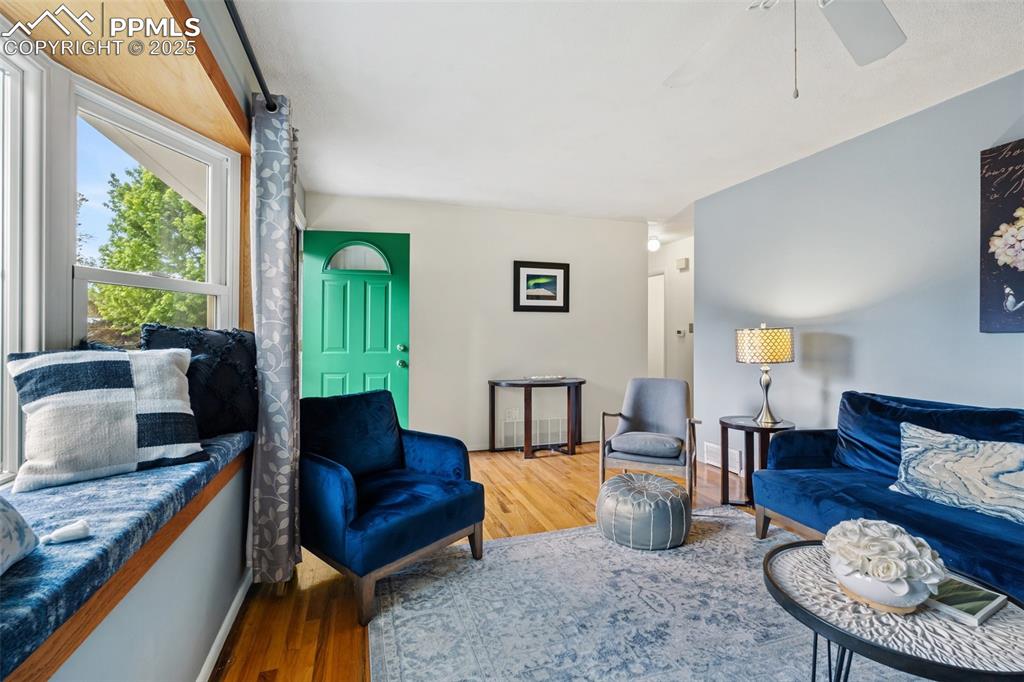
LARGE living romm
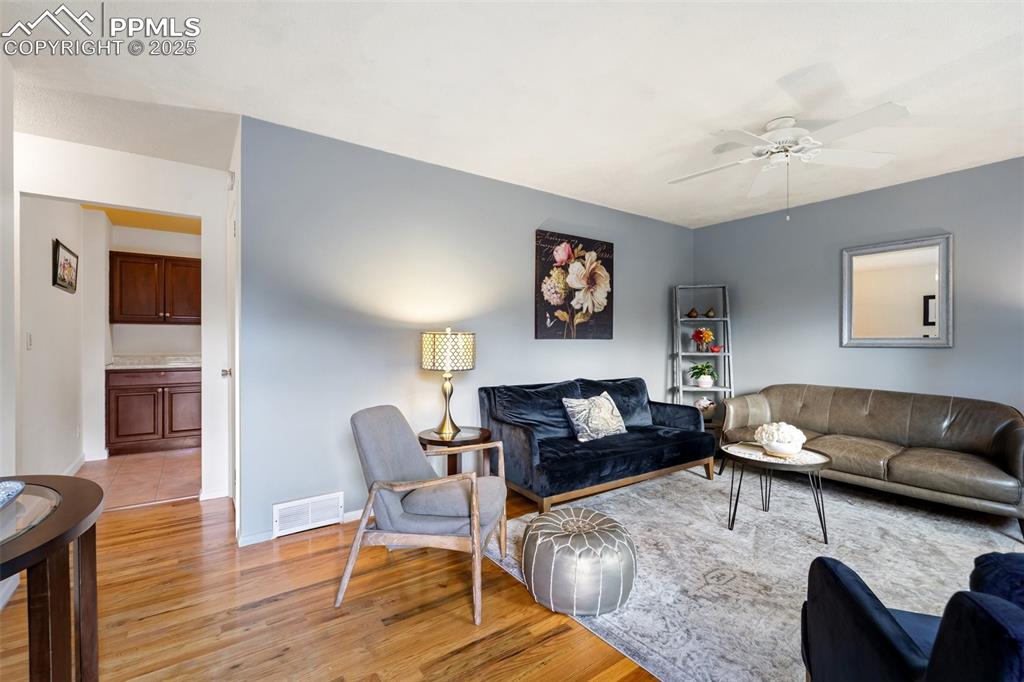
Freshly painted interior with gorgeous hardwood floors throughout main level
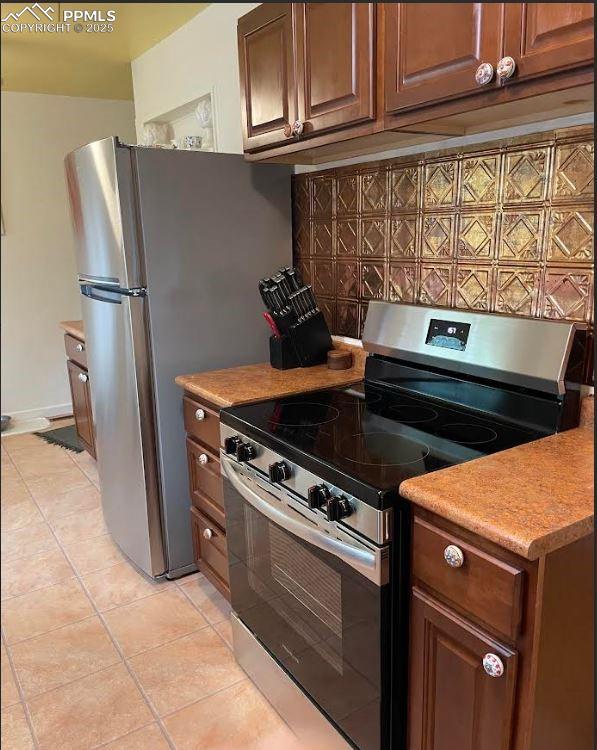
New fridge! New range! Beautiful backsplash!
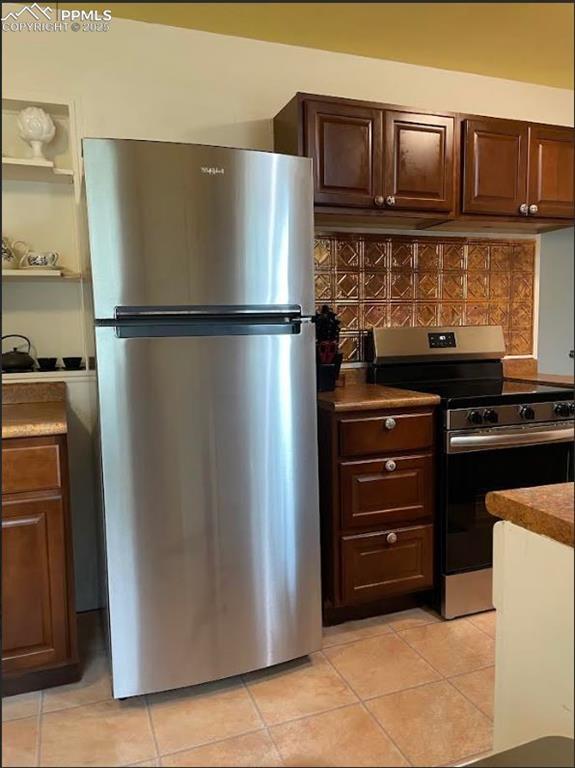
All new stainless steel kitchen appliances!
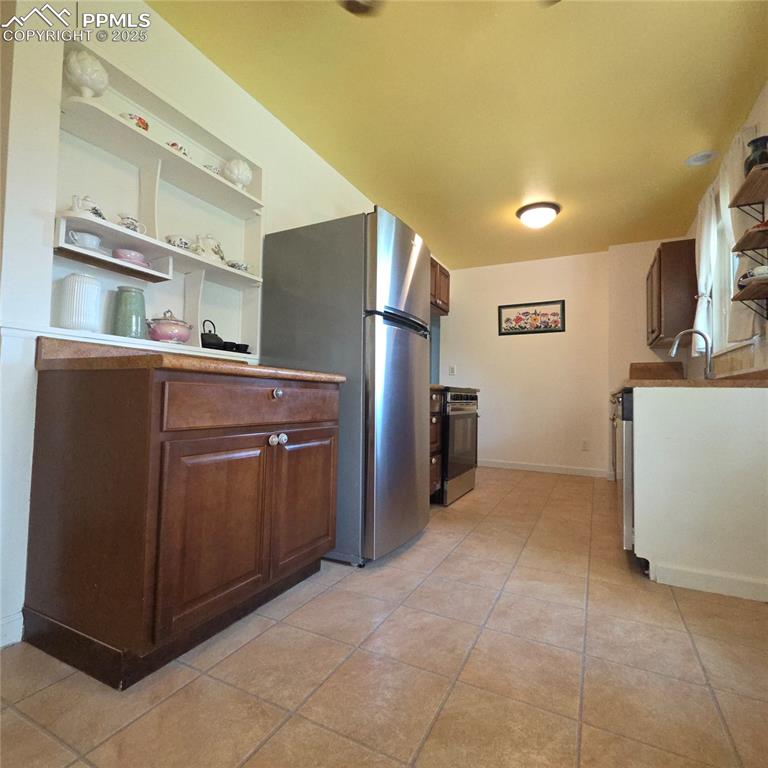
Kitchen
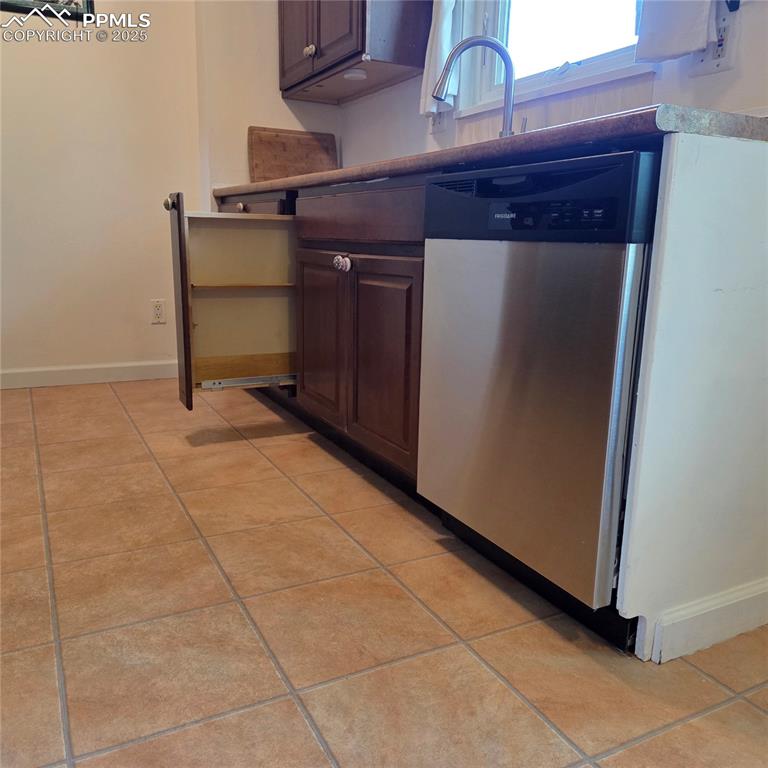
Check out the NEW SS dishwasher and clever pull-out spice rack
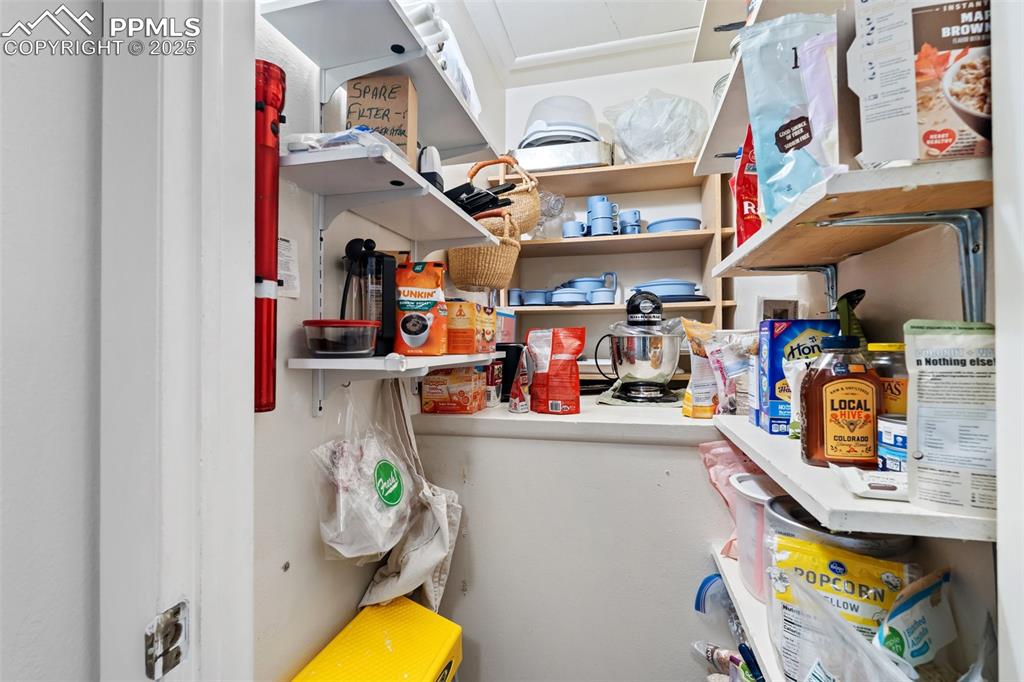
And a spacious pantry, too!
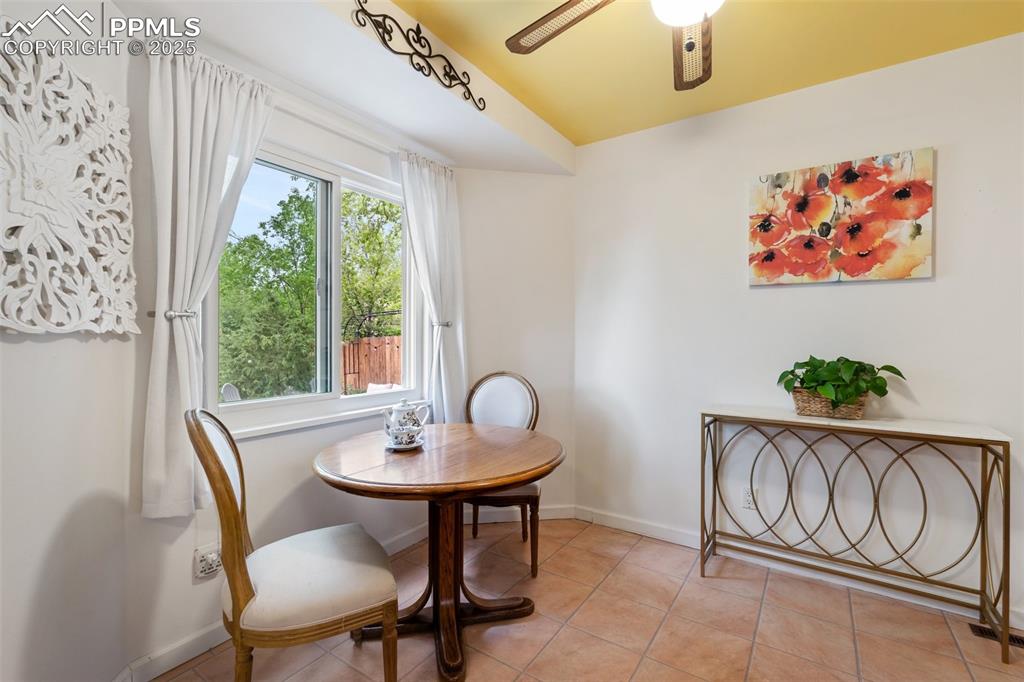
Inviting dining nook
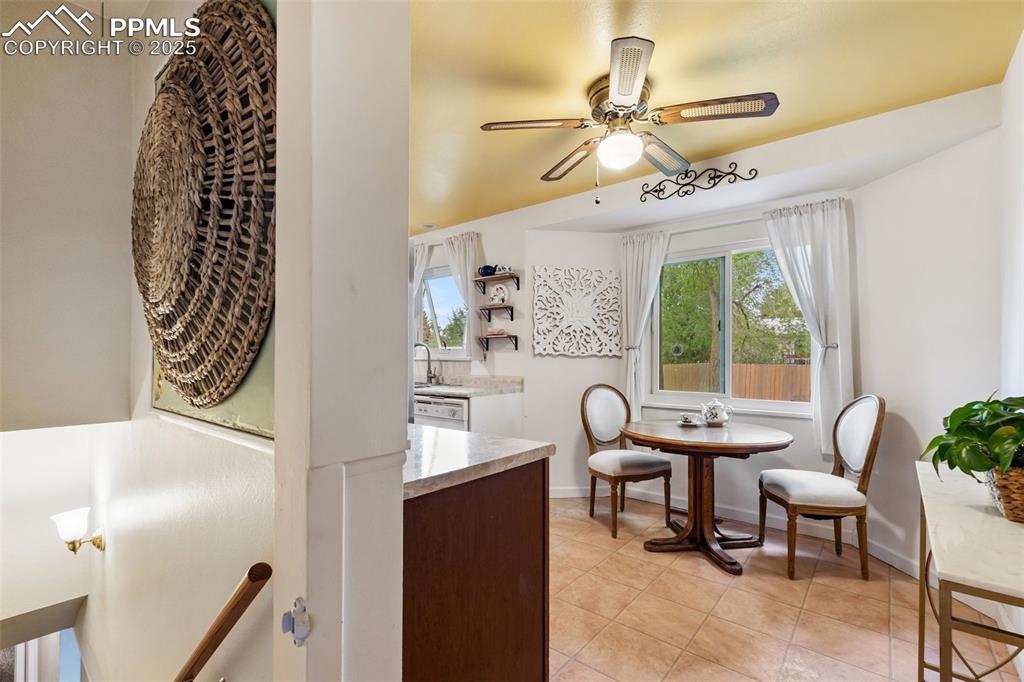
Dining area overlooks private yard
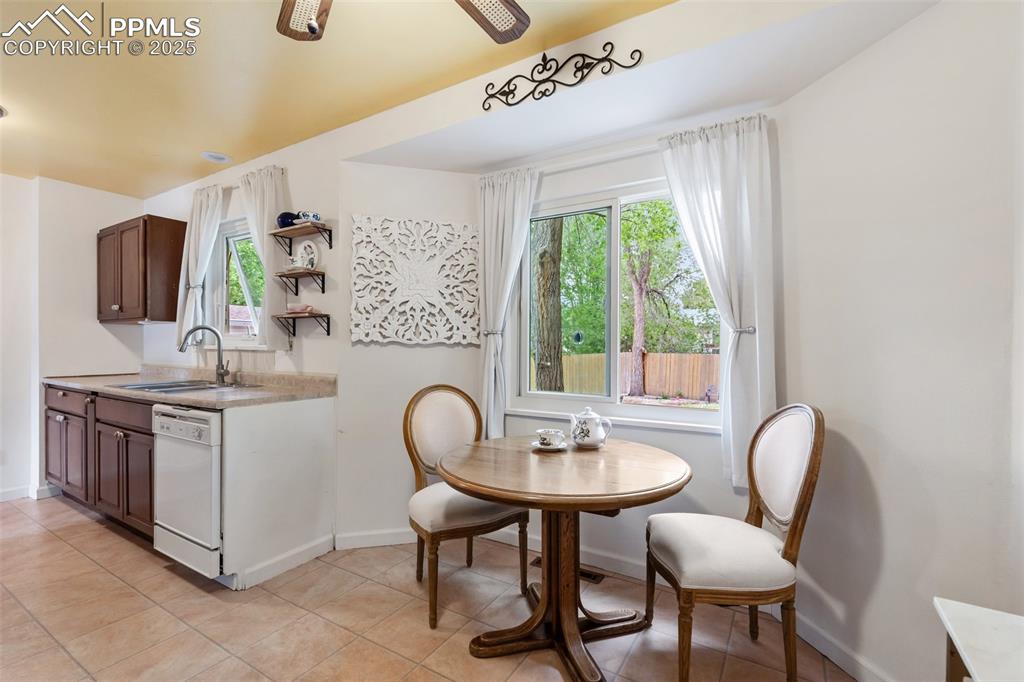
Perfect for morning coffee!
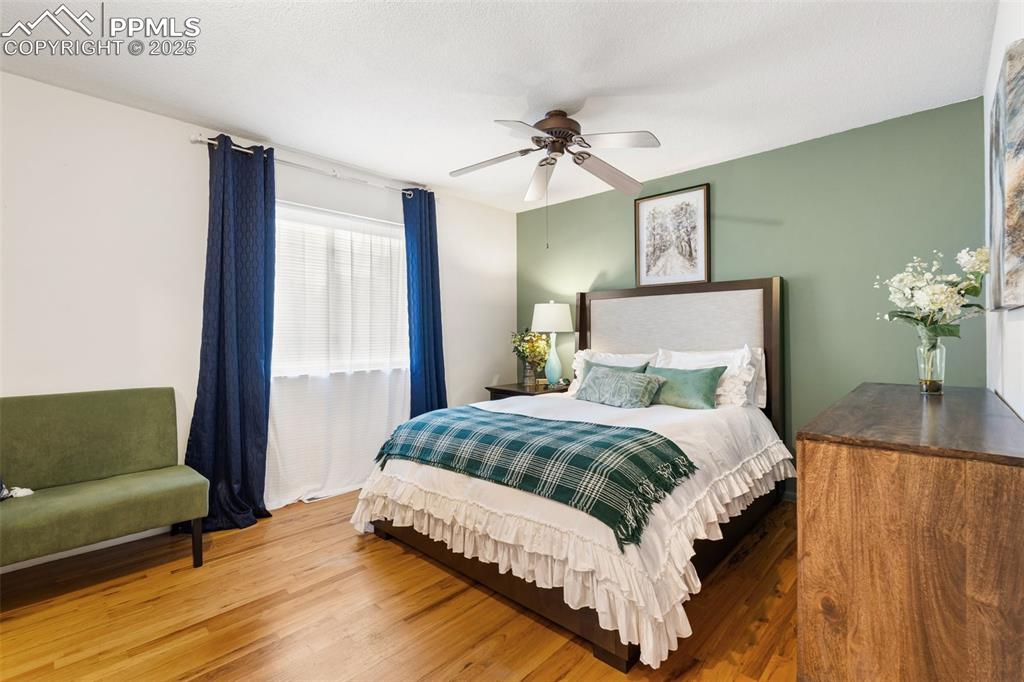
Main Level Owners Retreat
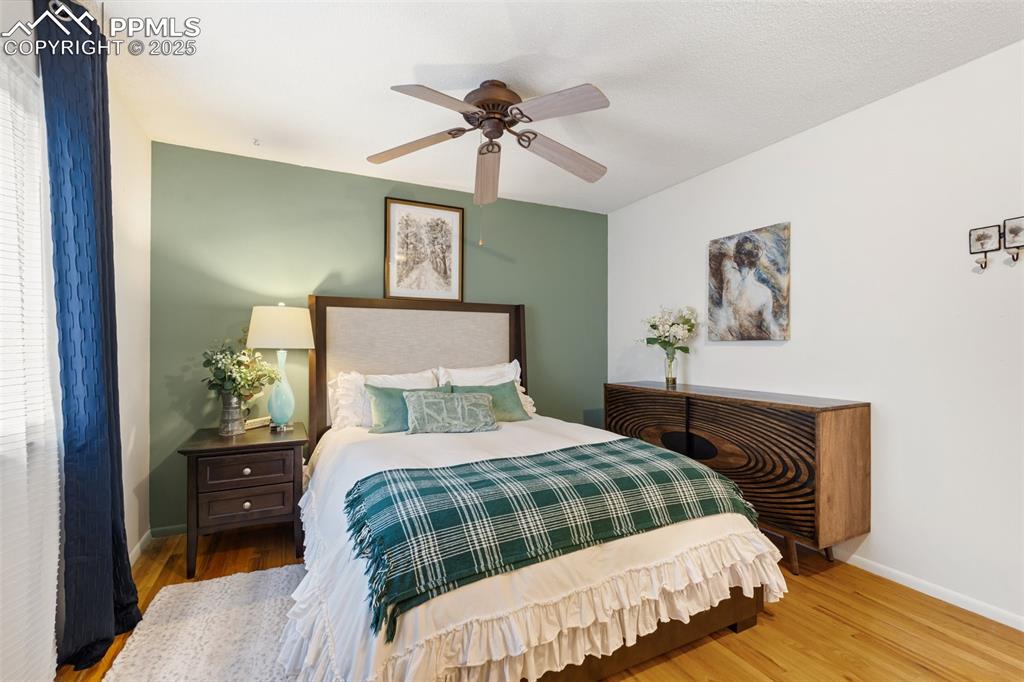
Comfy central a/c and ceiling fans for the in-between seasons
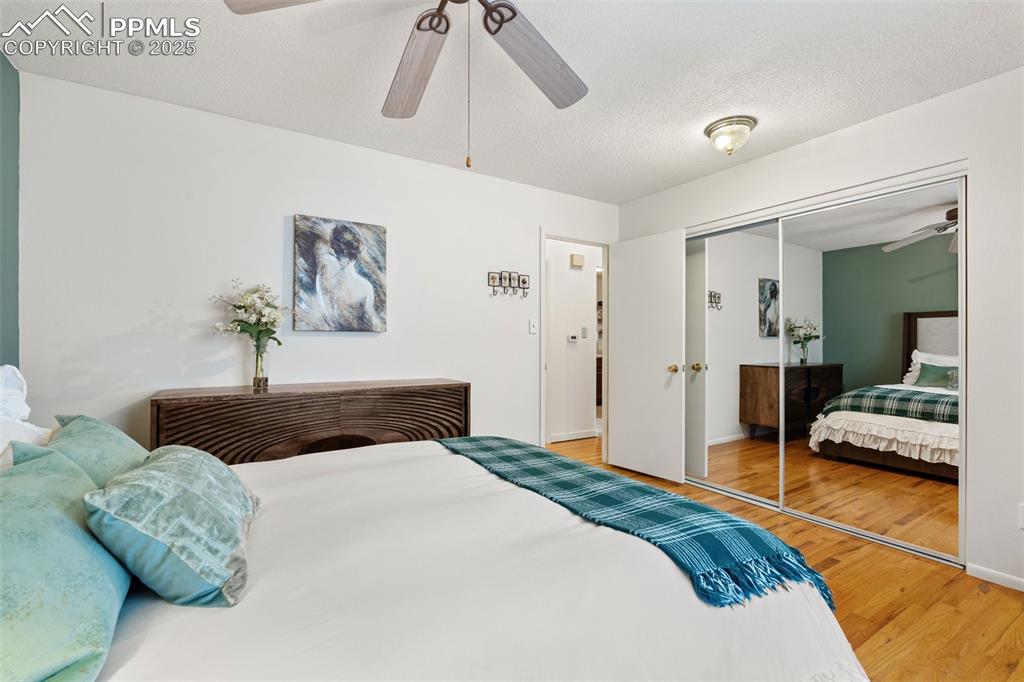
Amenities include large closet & hardwood floors
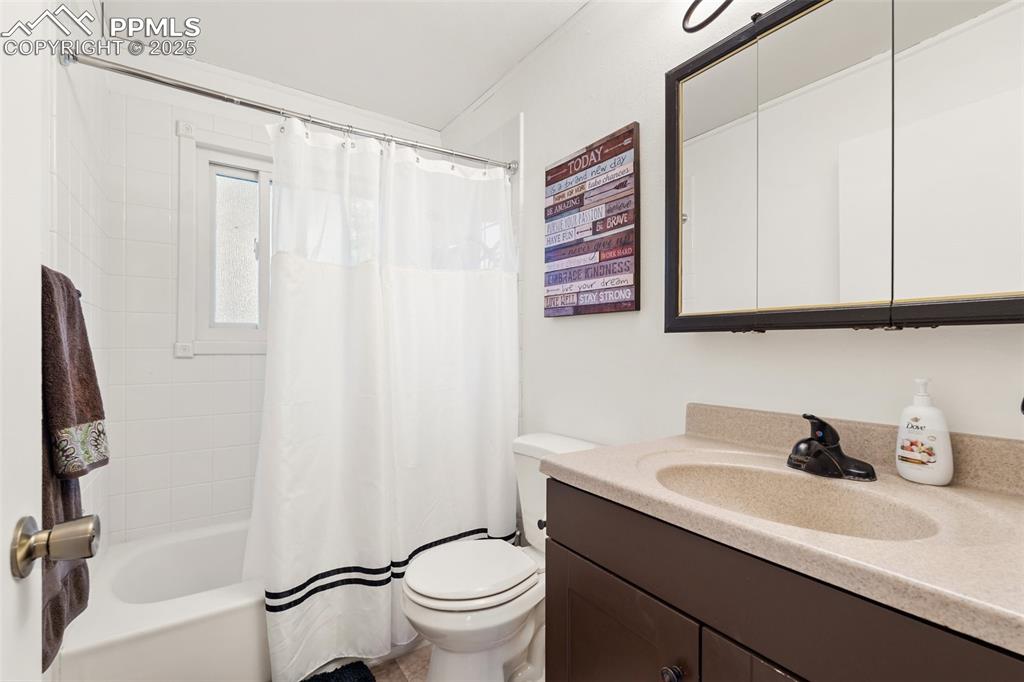
Main level bath
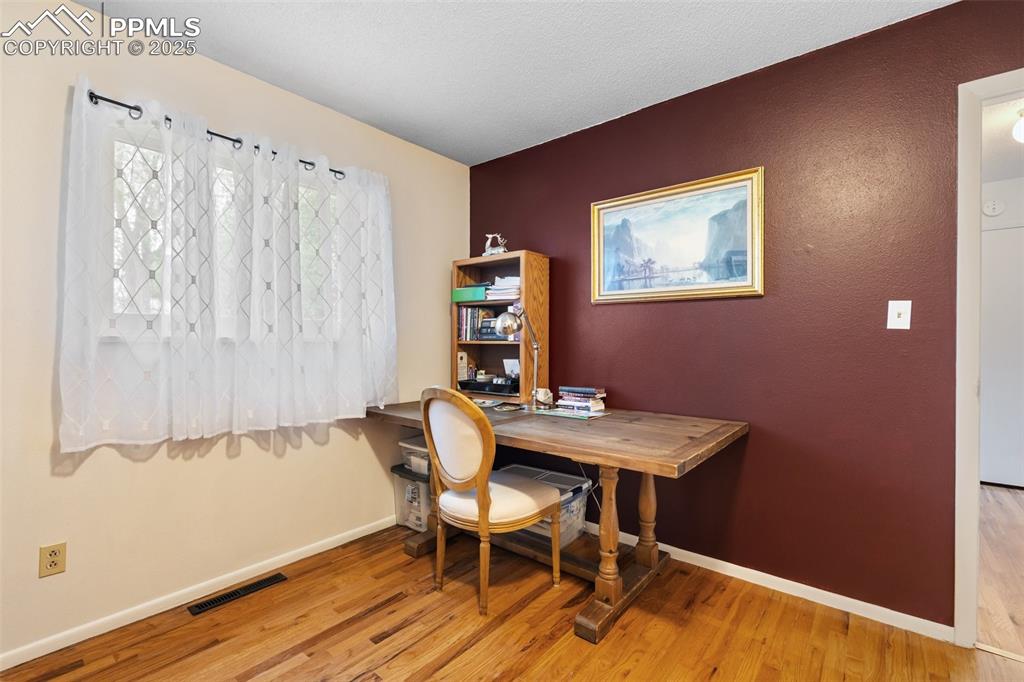
Office or 2nd main level bedroom
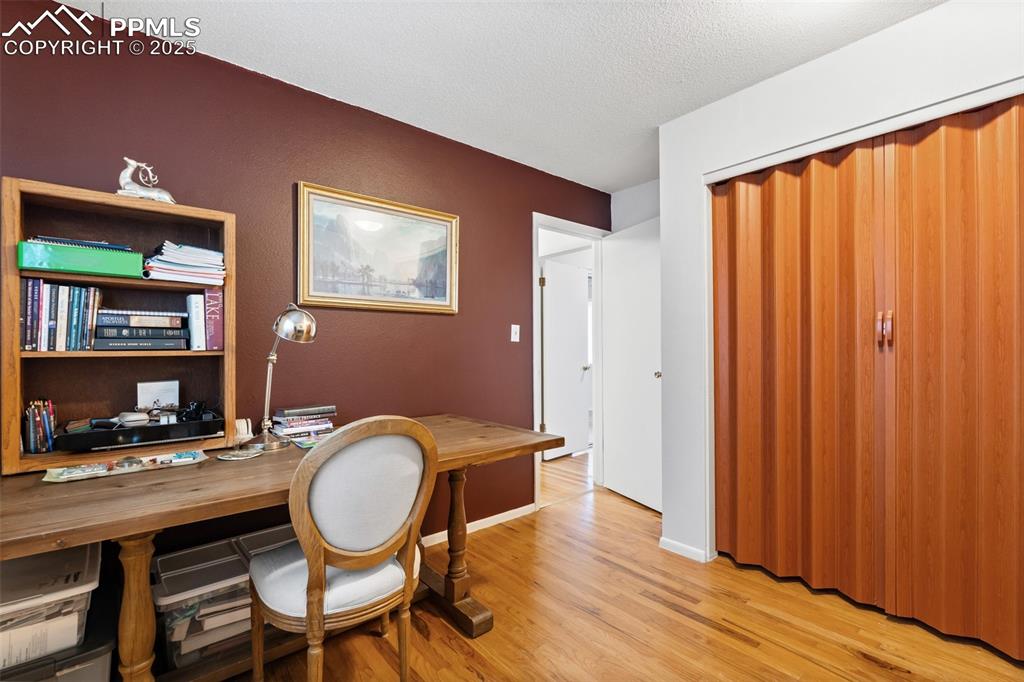
Office
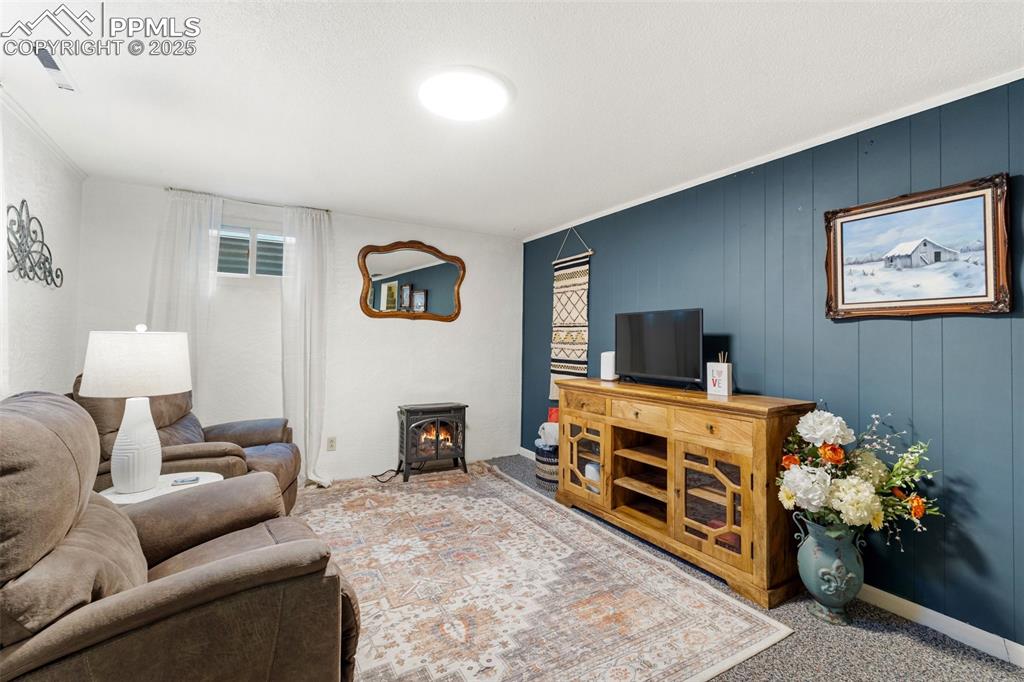
Spacious Family Room
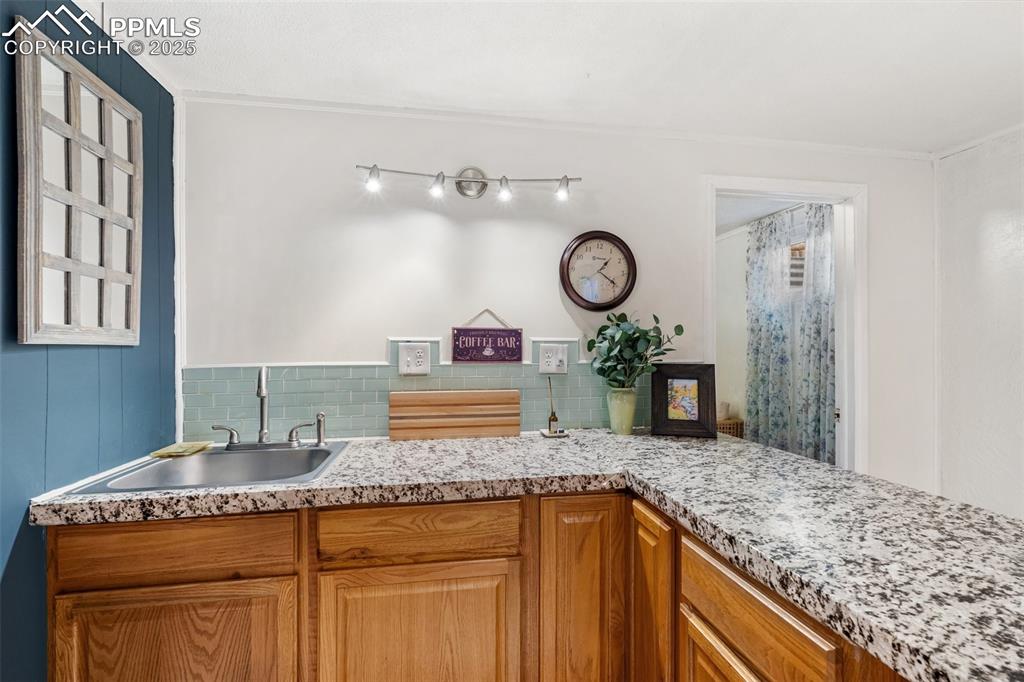
Wet Bar
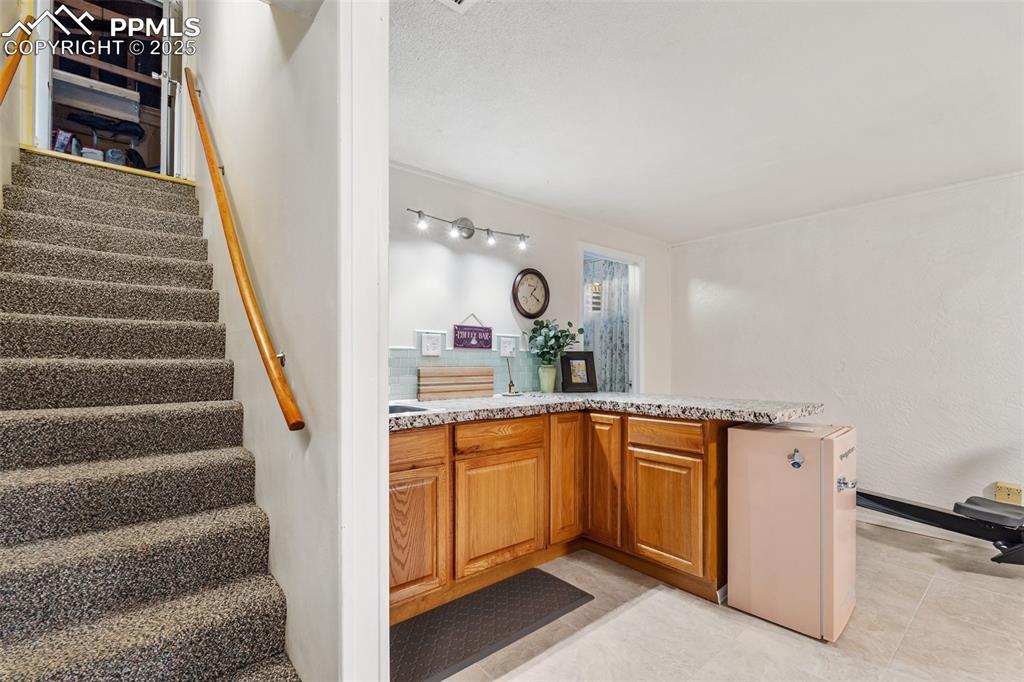
Wet bar
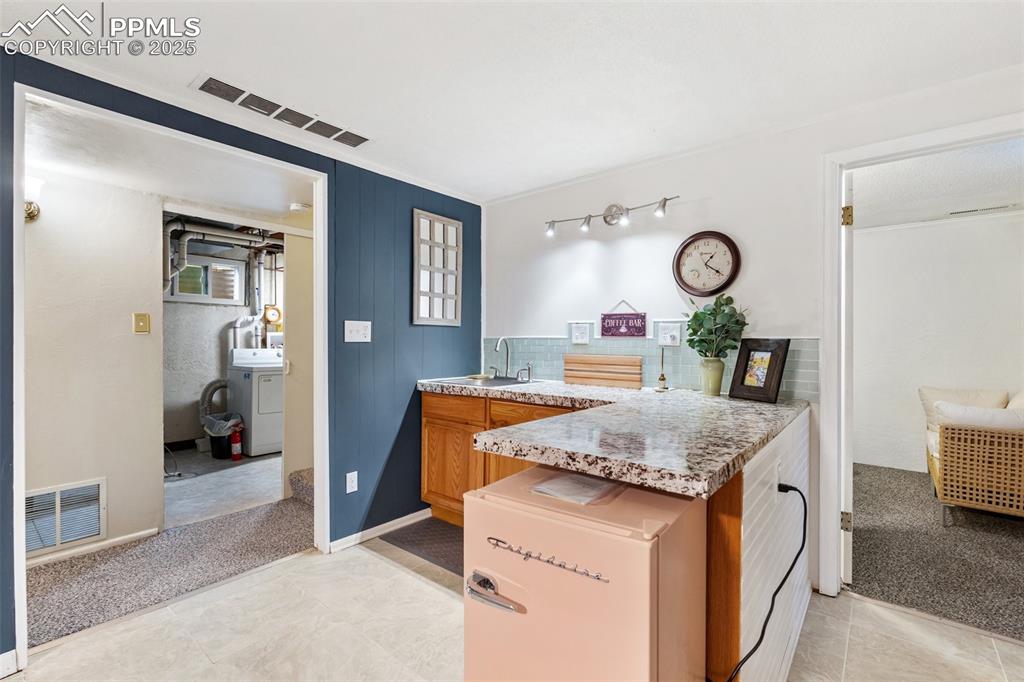
Kitchen
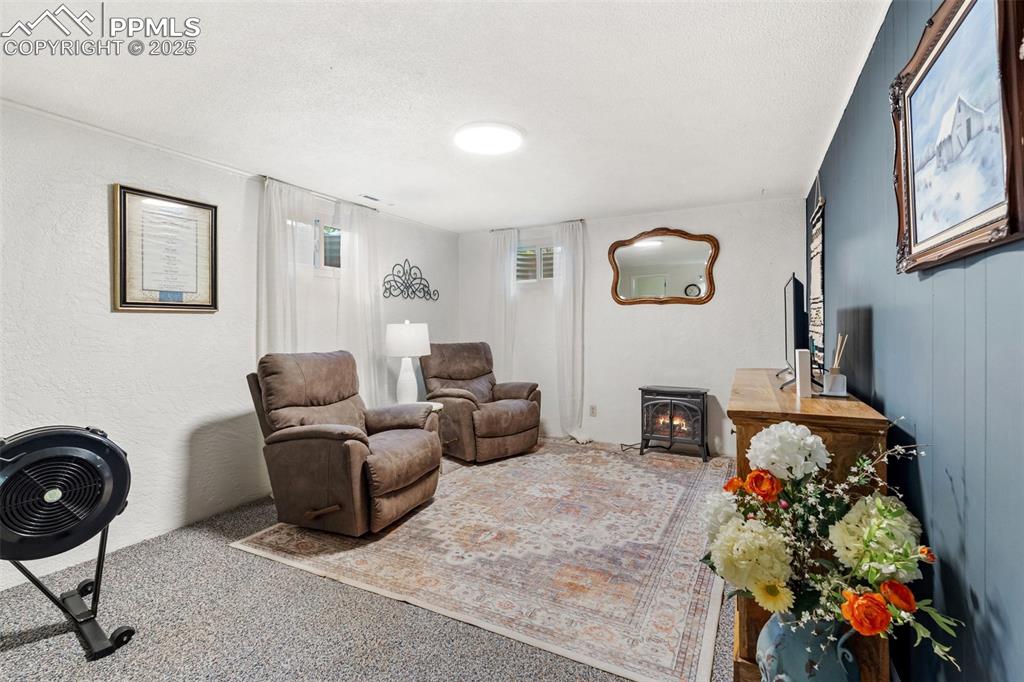
Family Room
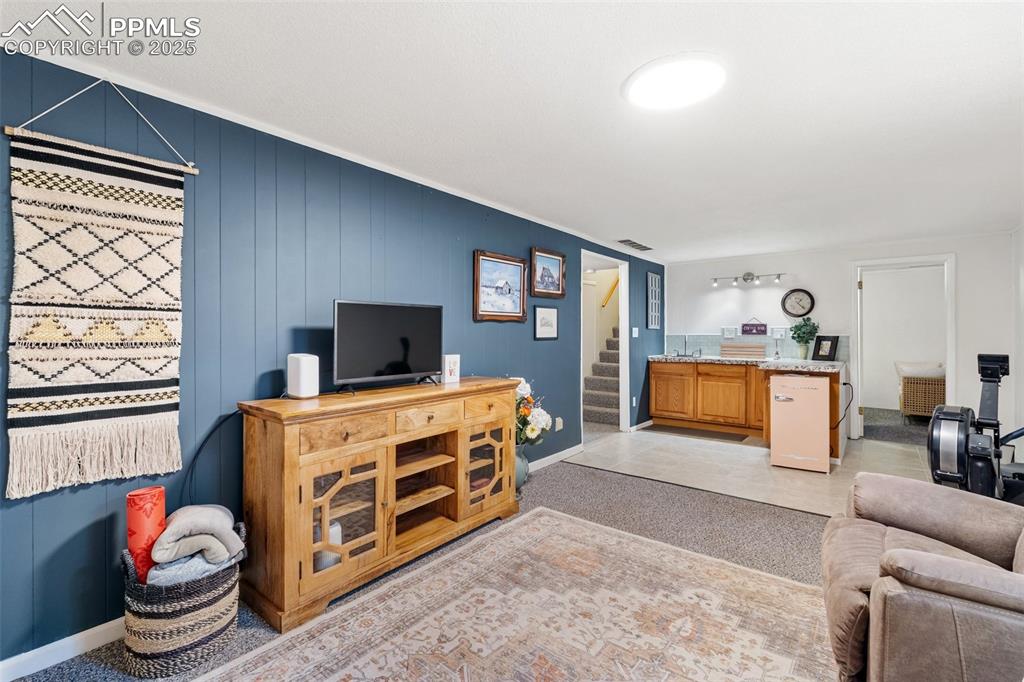
Living Room
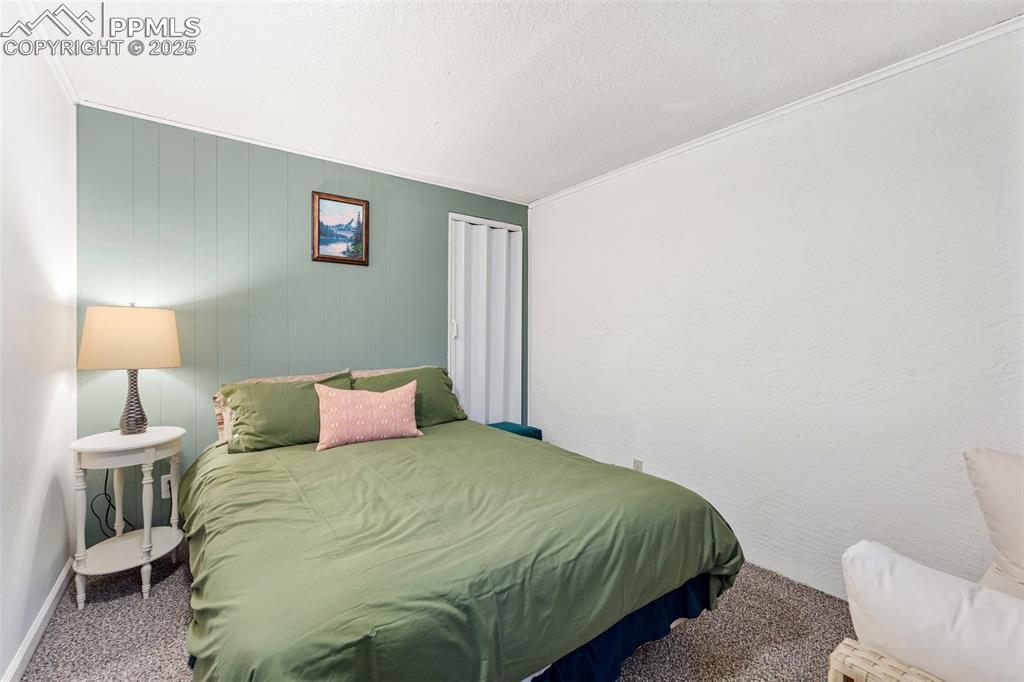
Bedroom 3
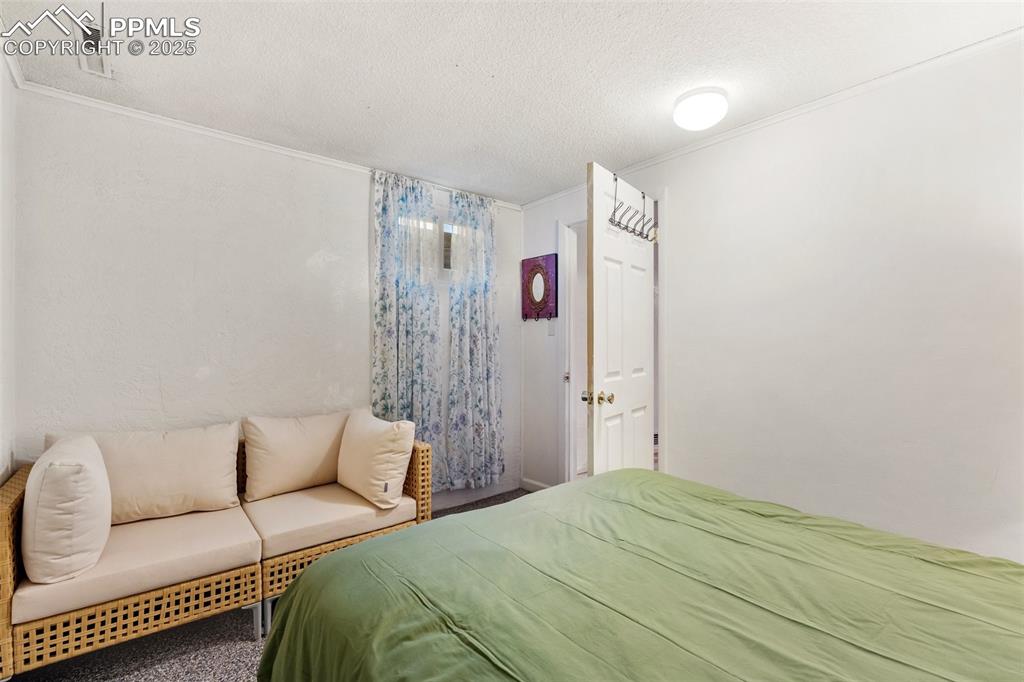
Beautifully decorated
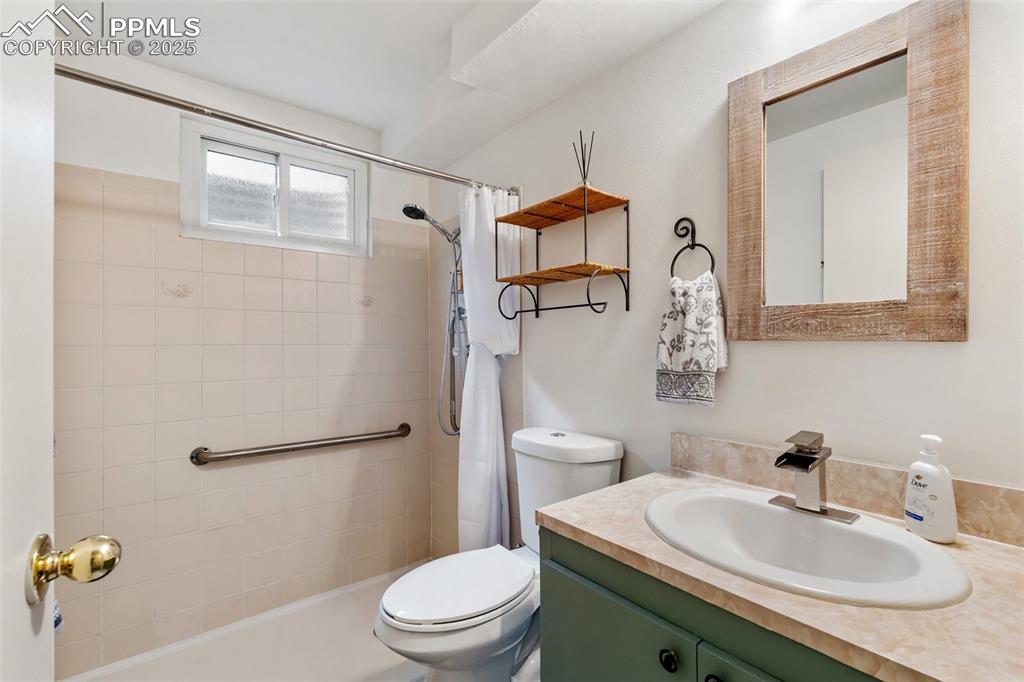
Basement bath
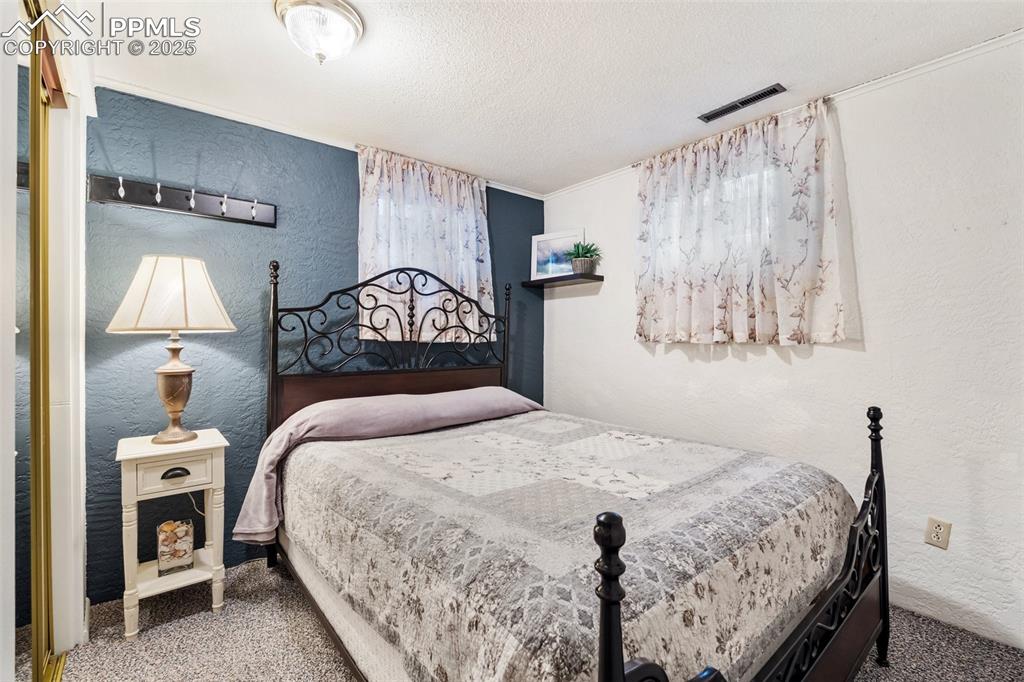
Comfy Bedroom 4
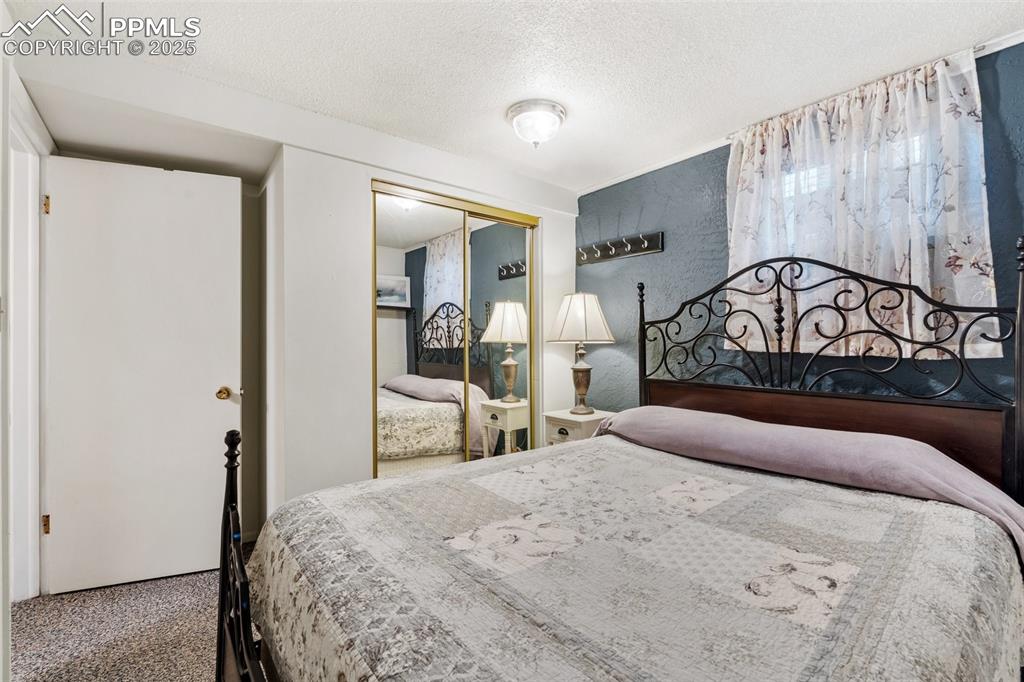
Bedroom
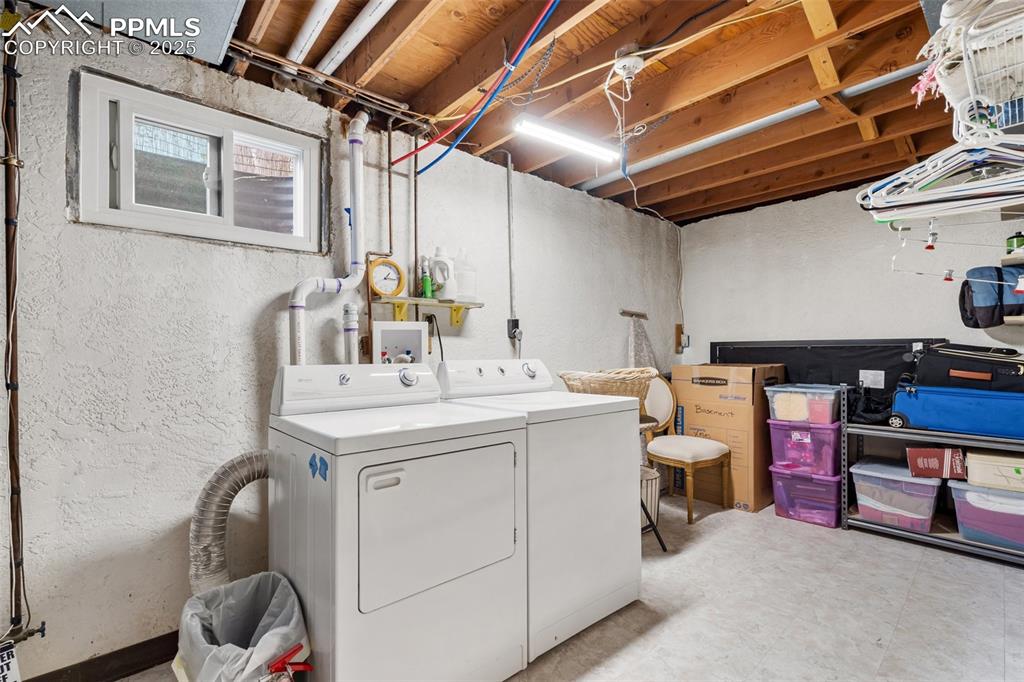
Large Laundry Room and Storage area
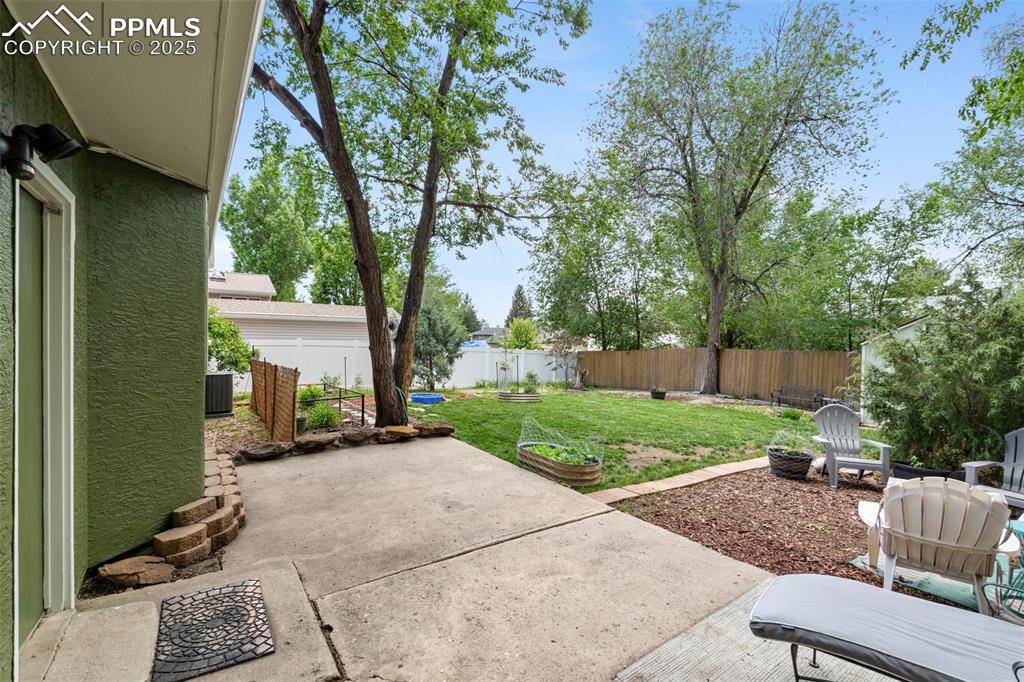
Patio ready for your next BBQ
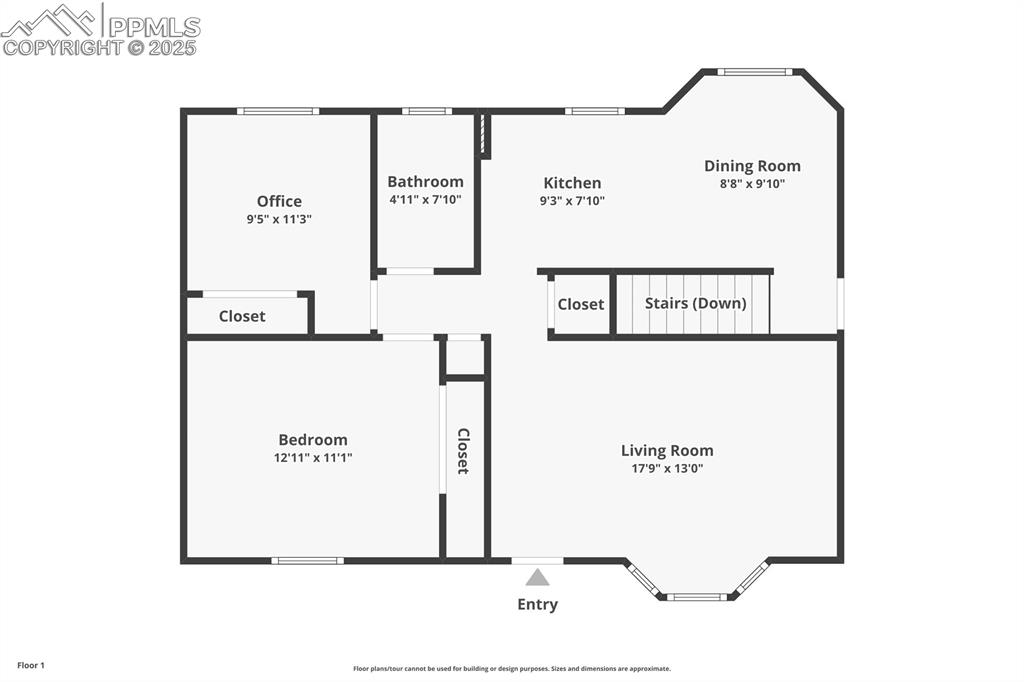
Main Level floorplan
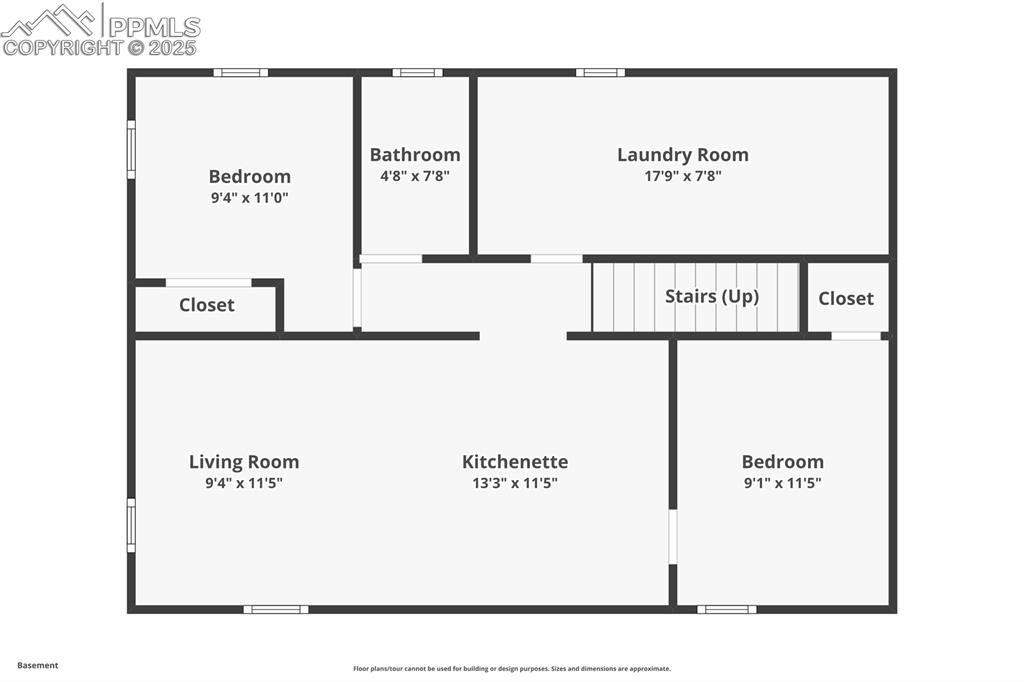
Basement floorplan includes 2 bedrooms, bath and family room with wet bar
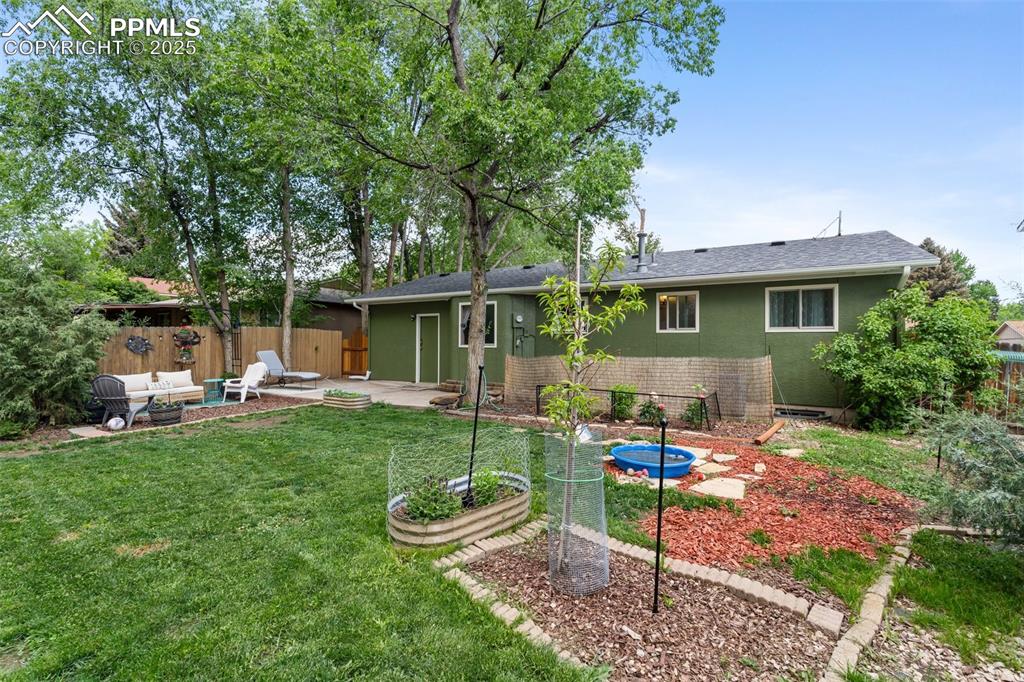
Beautifully landscaped
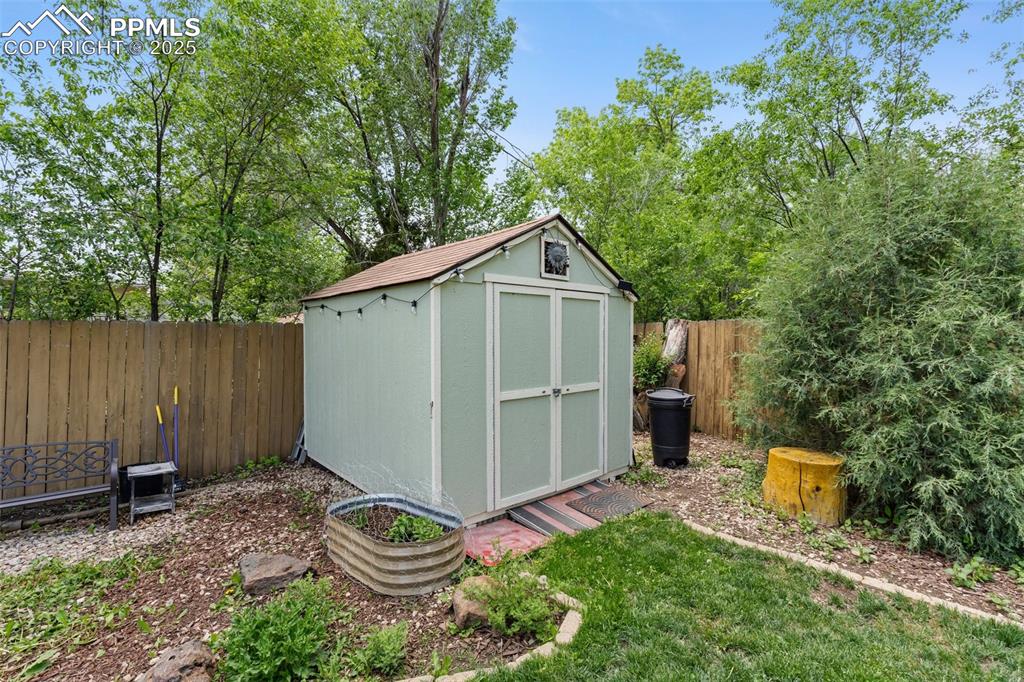
Large shed for all your storage needs
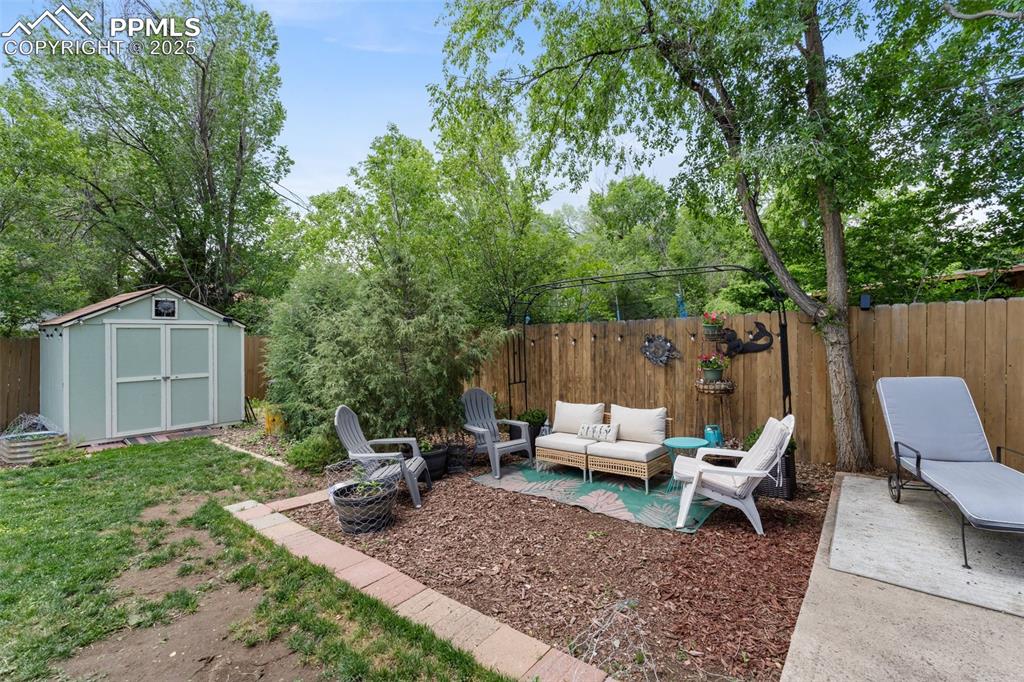
Perfect place for summer gatherings
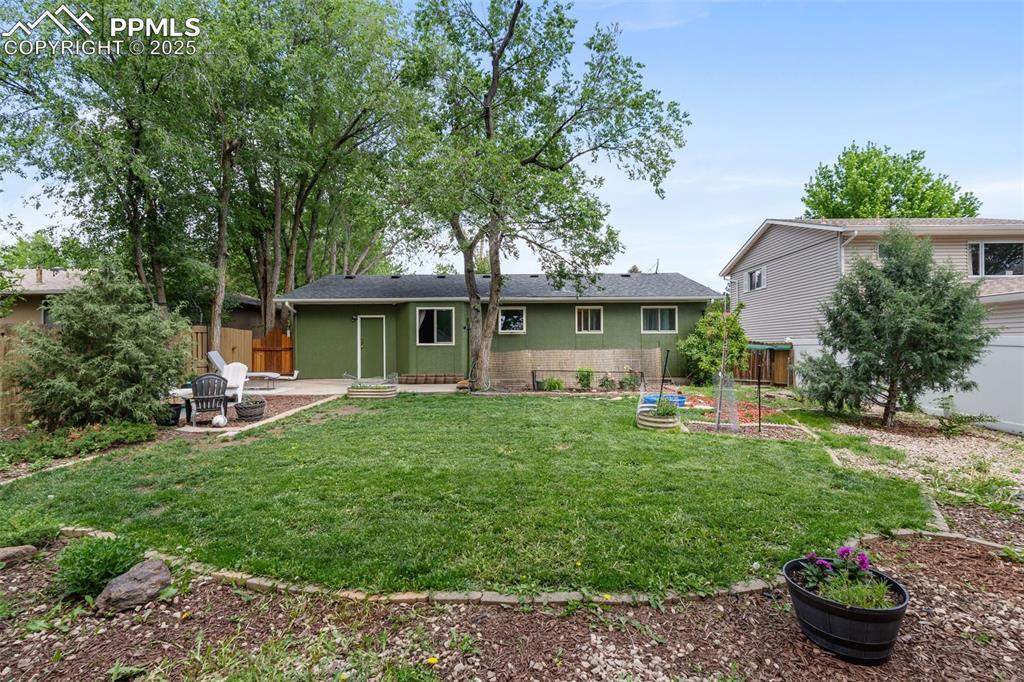
Shady yard for pets, gardens and play
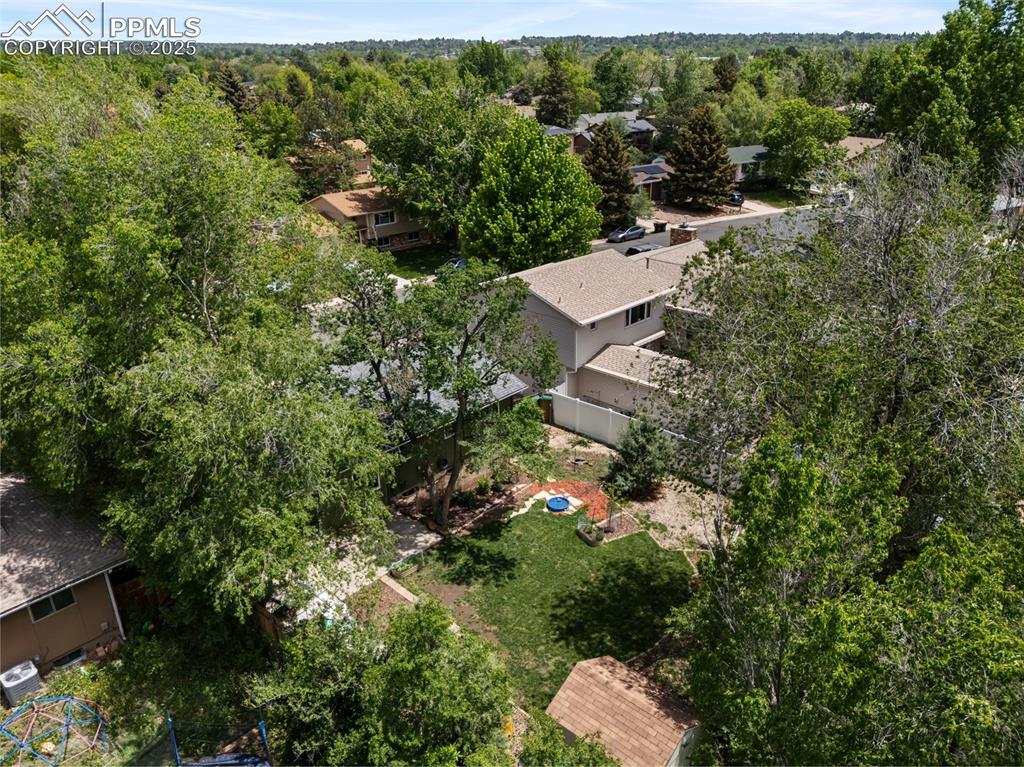
Aerial view of backyard
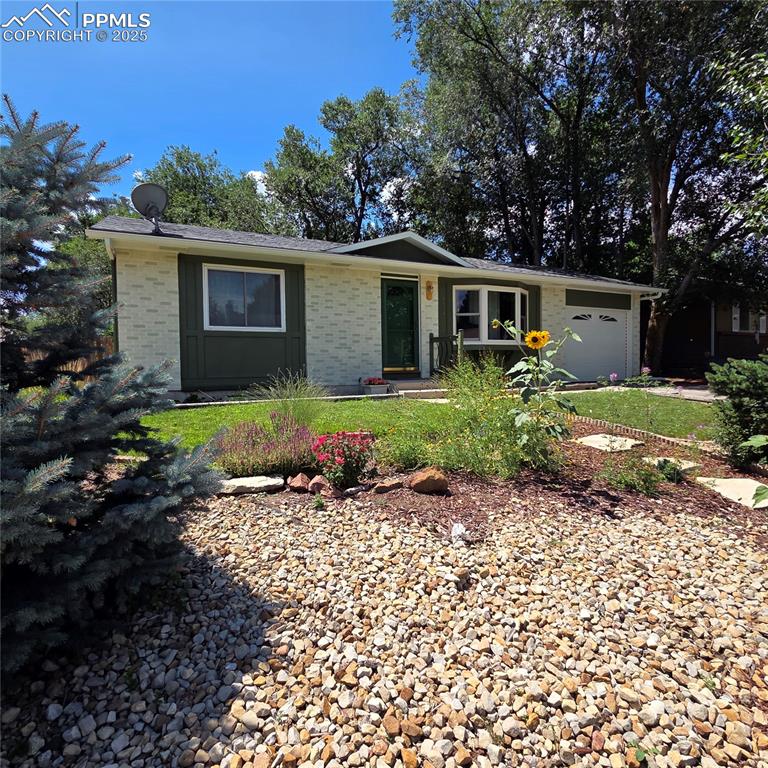
Front of Structure
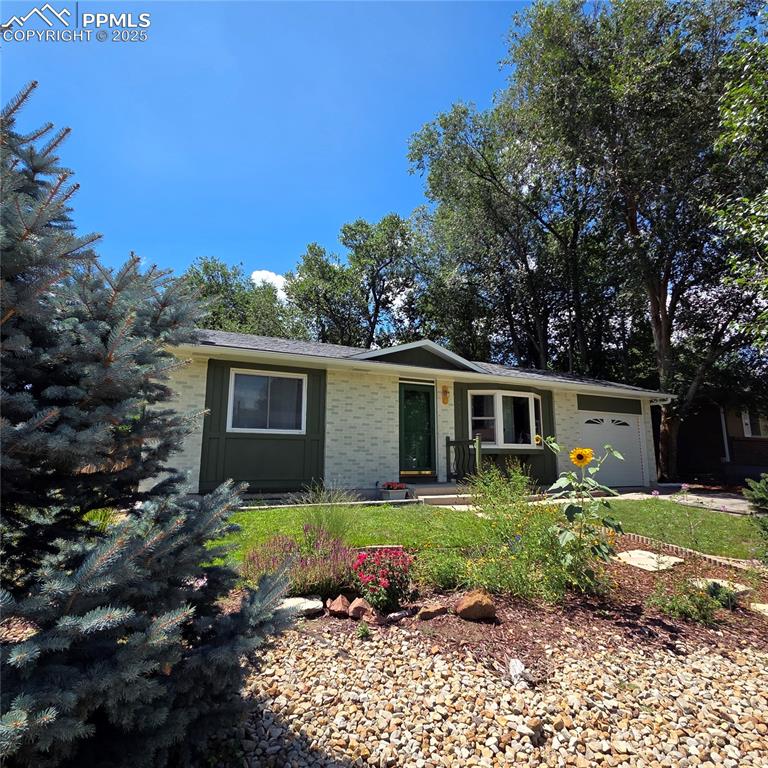
This home sparkles throughout!
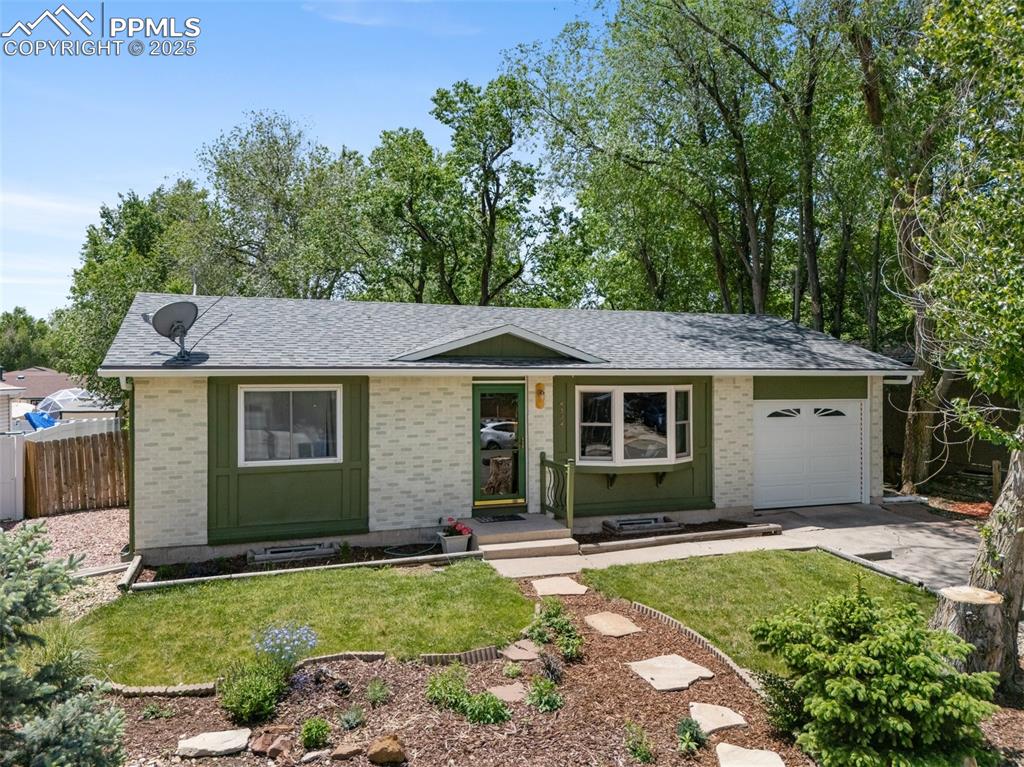
Home, Sweet, Home!
Disclaimer: The real estate listing information and related content displayed on this site is provided exclusively for consumers’ personal, non-commercial use and may not be used for any purpose other than to identify prospective properties consumers may be interested in purchasing.