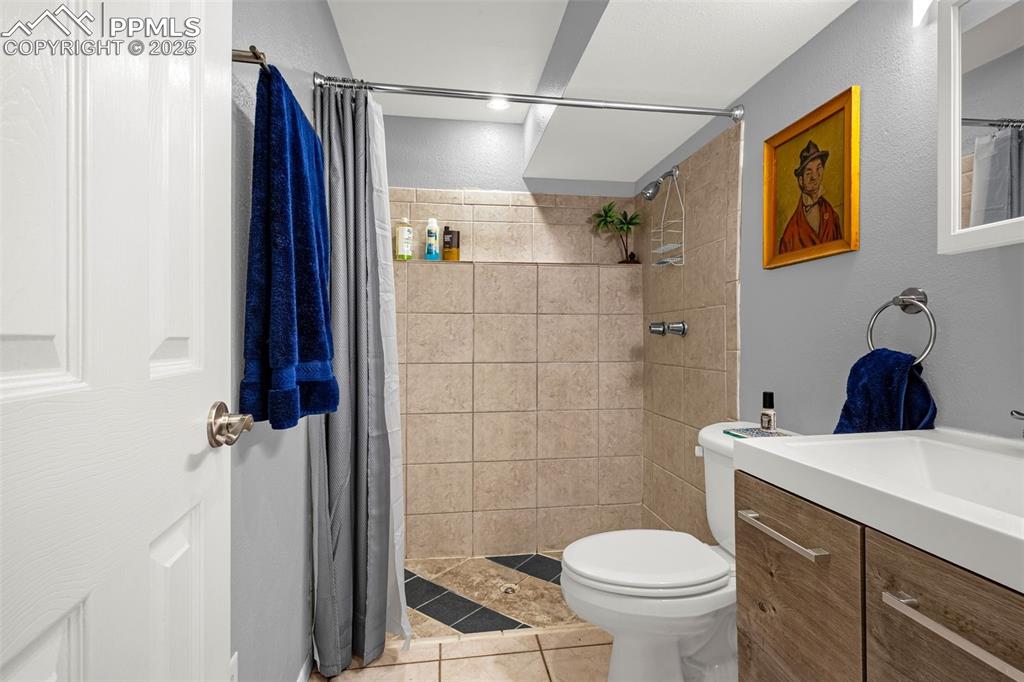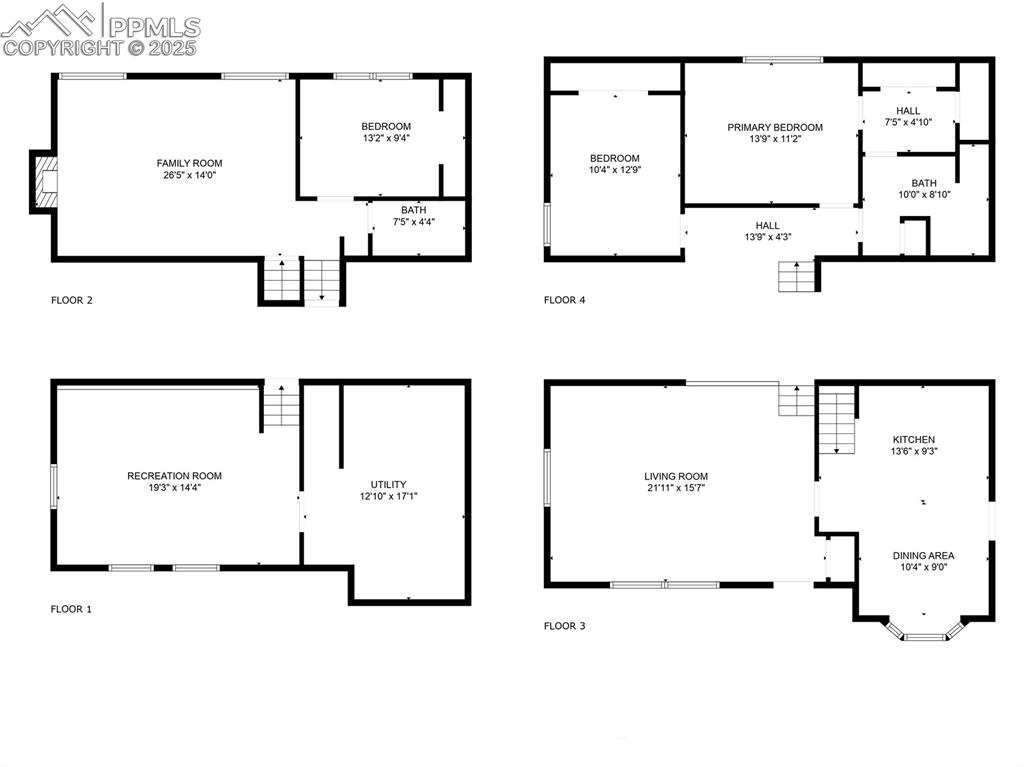2115 Rangeview Drive, Pueblo, CO, 81008

Entry

Front of Structure

Other

Front of Structure

Front of Structure

Deck

Living Room

Living Room

Living Room

Kitchen

Kitchen

Dining Area

Kitchen

Bedroom

Bathroom

Family Room

Family Room

Basement

Exercise Room

Yard

Patio

Yard

Back of Structure

Yard

Yard

Storage

Front of Structure

Aerial View

Aerial View

Aerial View

Aerial View

Aerial View

Garage

Garage

Yard

Other

Yard

Yard

Yard

Yard

Yard

Yard

Floor Plan

Floor Plan

Floor Plan

Floor Plan
Disclaimer: The real estate listing information and related content displayed on this site is provided exclusively for consumers’ personal, non-commercial use and may not be used for any purpose other than to identify prospective properties consumers may be interested in purchasing.