5307 Belle Star Drive, Colorado Springs, CO, 80922
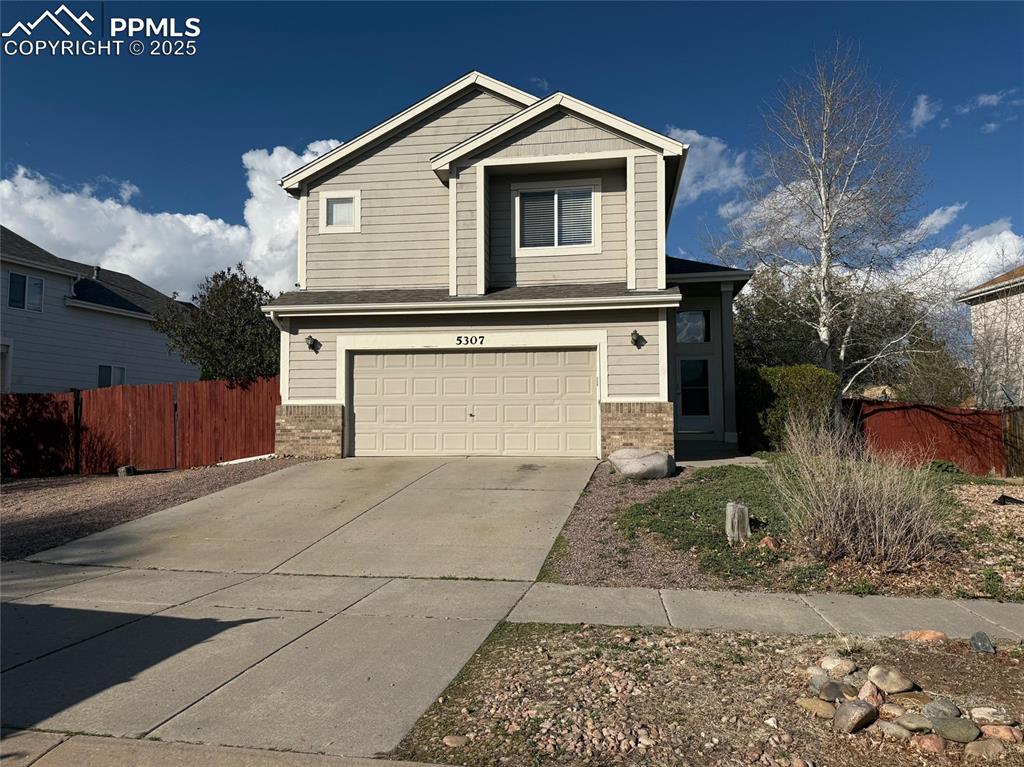
View of front of property with brick siding, an attached garage, and driveway
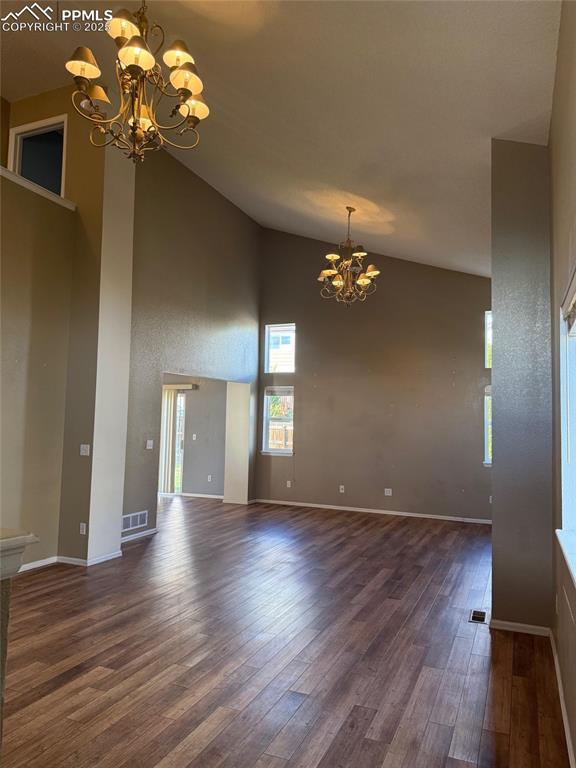
Spare room with a chandelier, high vaulted ceiling, wood finished floors, and baseboards
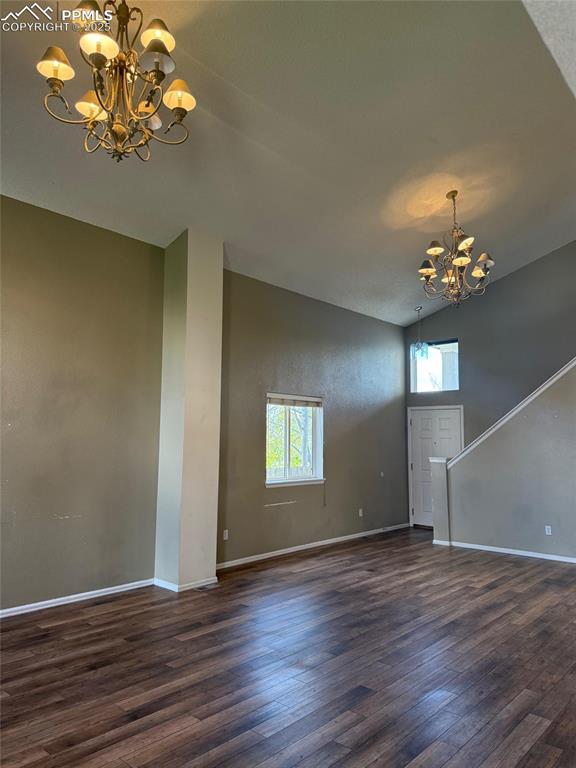
Unfurnished living room with a chandelier, lofted ceiling, plenty of natural light, dark wood-style flooring, and baseboards
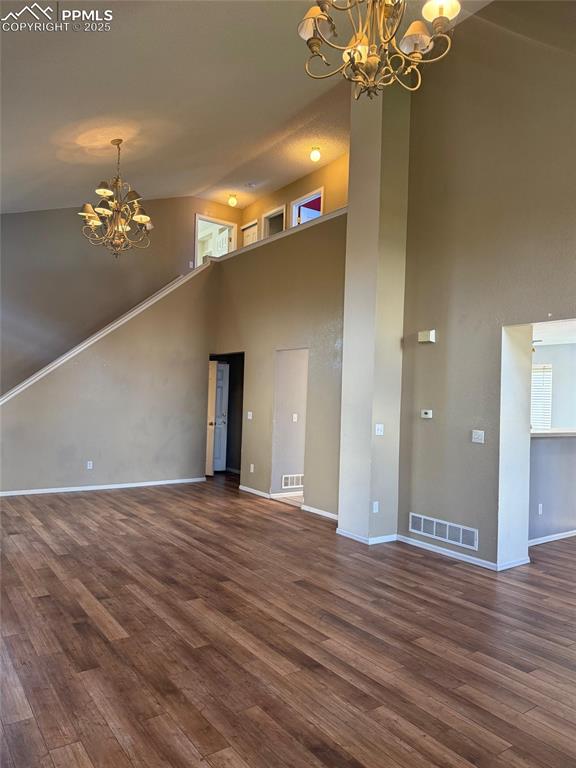
Unfurnished living room featuring a chandelier, high vaulted ceiling, dark wood-style flooring, and baseboards
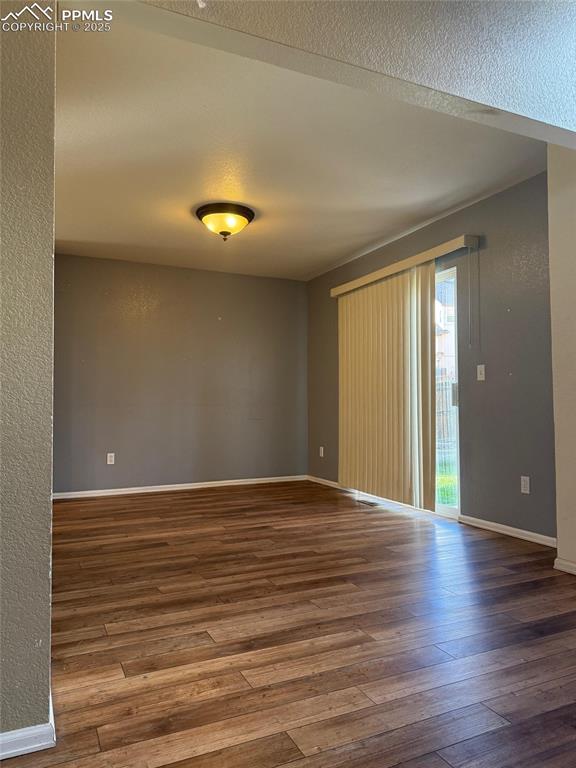
Spare room featuring hardwood / wood-style flooring, baseboards, and a textured wall
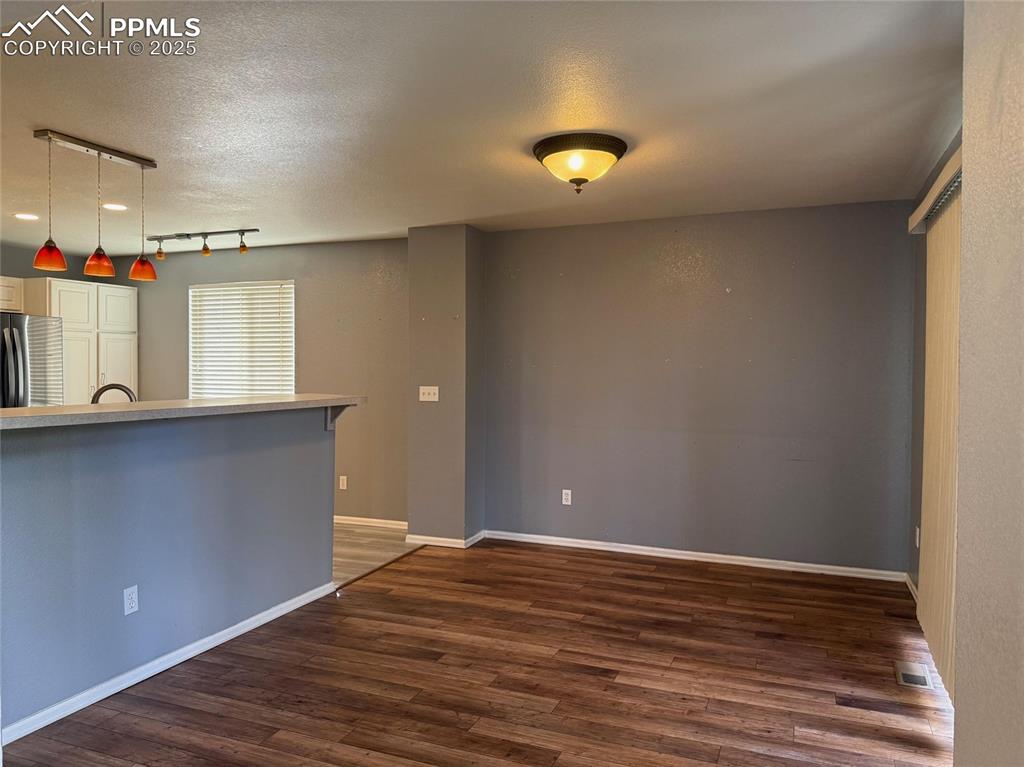
Kitchen with dark wood finished floors, freestanding refrigerator, pendant lighting, track lighting, and baseboards
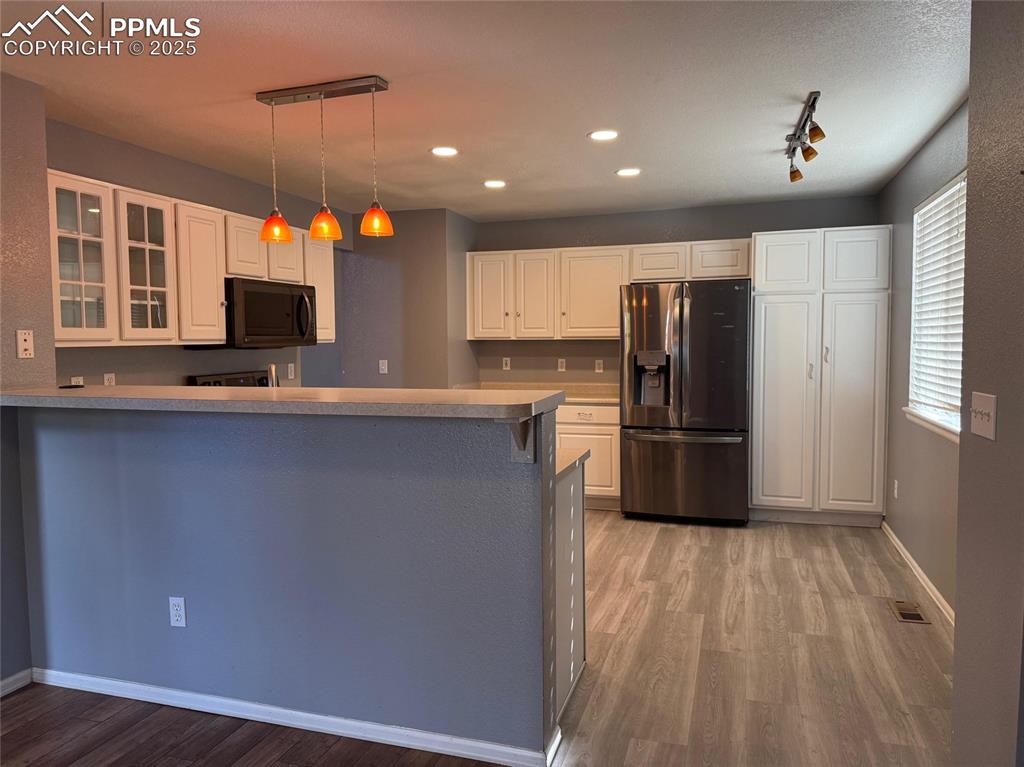
Kitchen featuring stainless steel fridge with ice dispenser, light wood-style flooring, glass insert cabinets, black microwave, and a peninsula
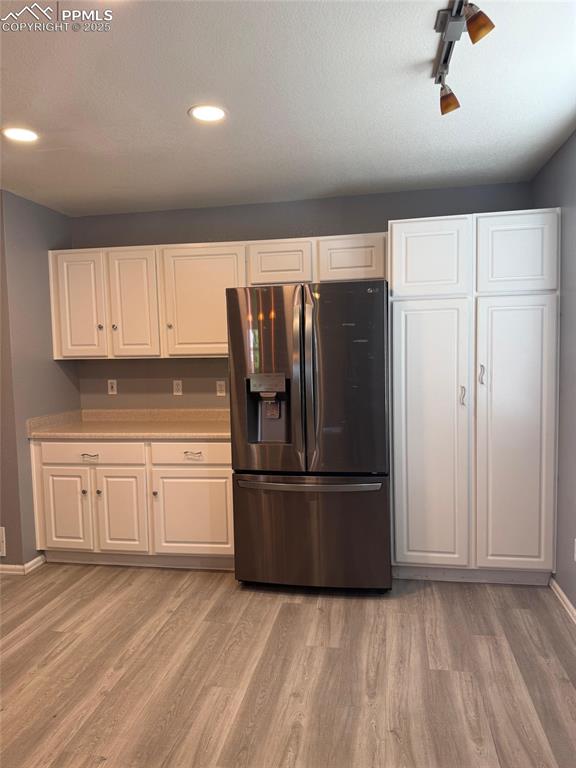
Kitchen featuring stainless steel fridge with ice dispenser, light wood-type flooring, recessed lighting, white cabinets, and baseboards
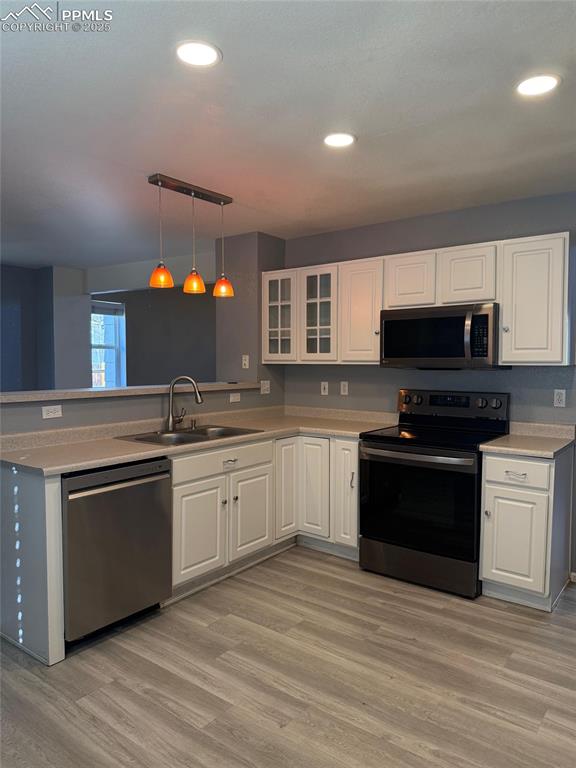
Kitchen featuring appliances with stainless steel finishes, a sink, white cabinets, light wood-style floors, and recessed lighting
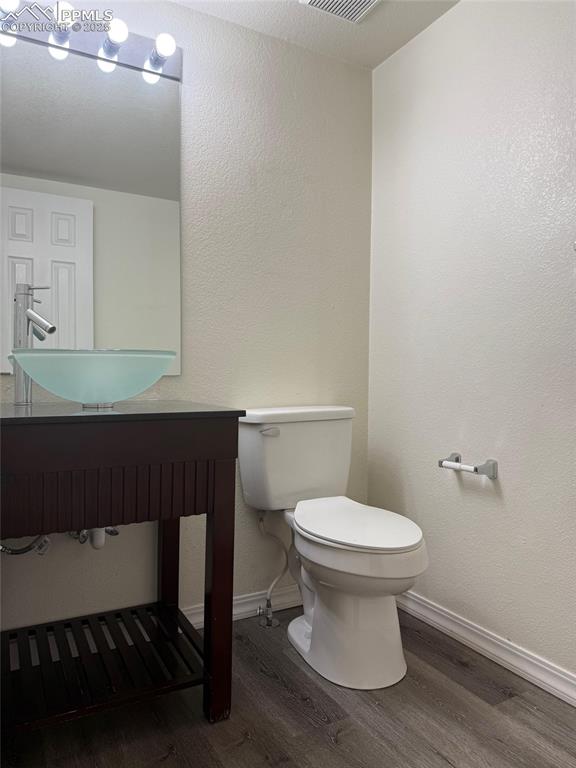
Half bath featuring wood finished floors, toilet, baseboards, and a sink
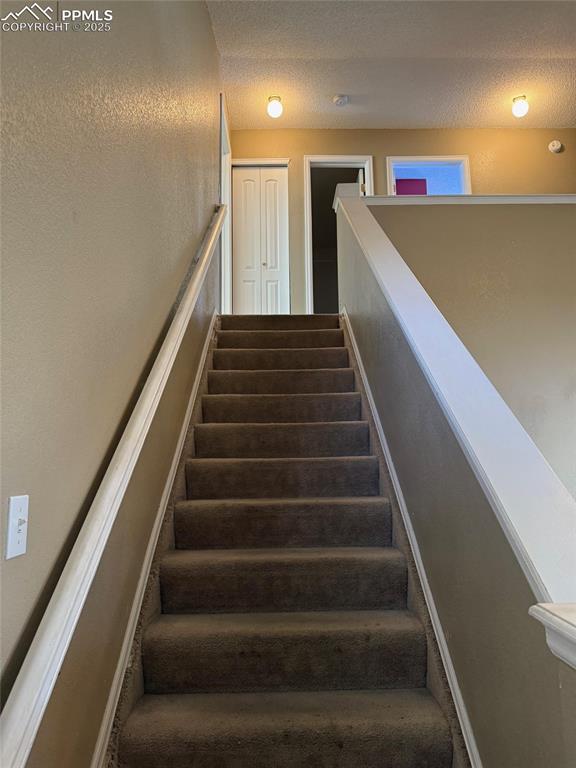
Stairway with a textured ceiling
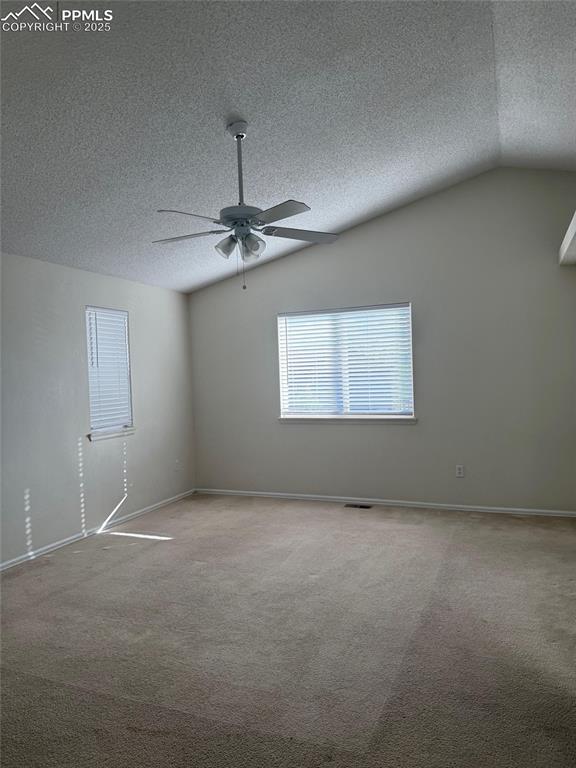
Spare room featuring a ceiling fan, a textured ceiling, vaulted ceiling, carpet flooring, and baseboards
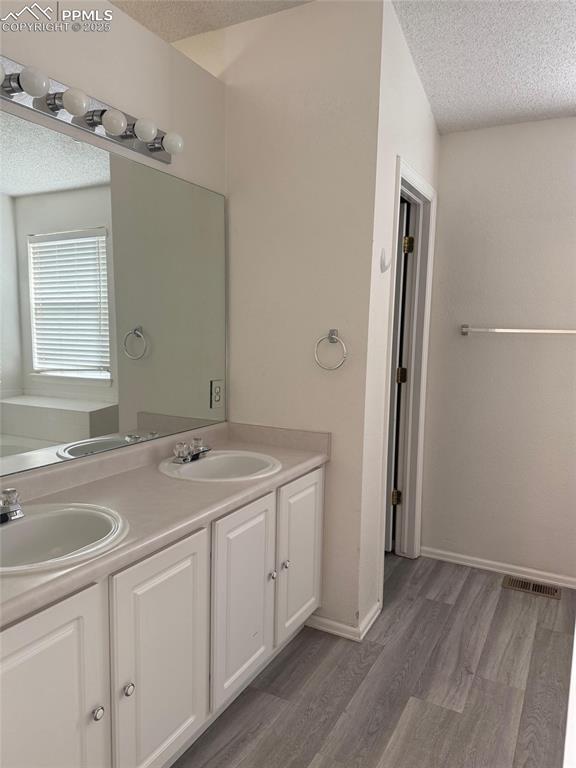
Full bathroom with a textured ceiling, double vanity, wood finished floors, and baseboards
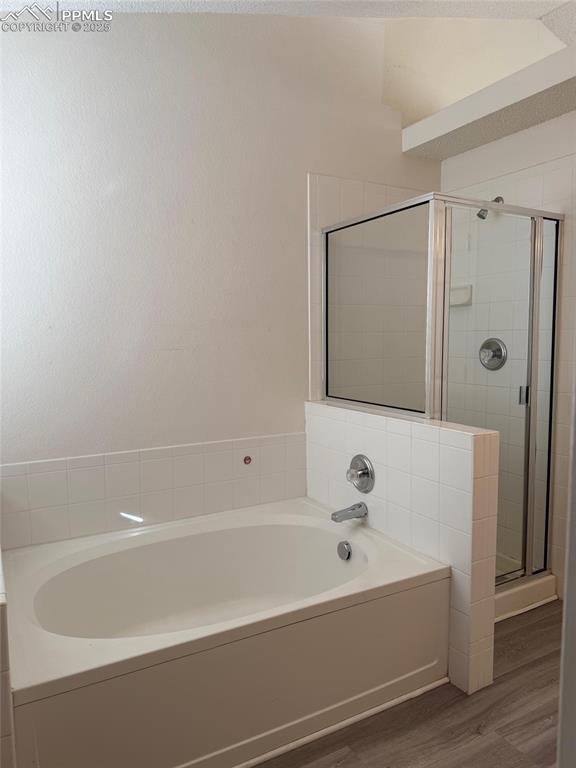
Full bath with a stall shower, wood finished floors, and a garden tub
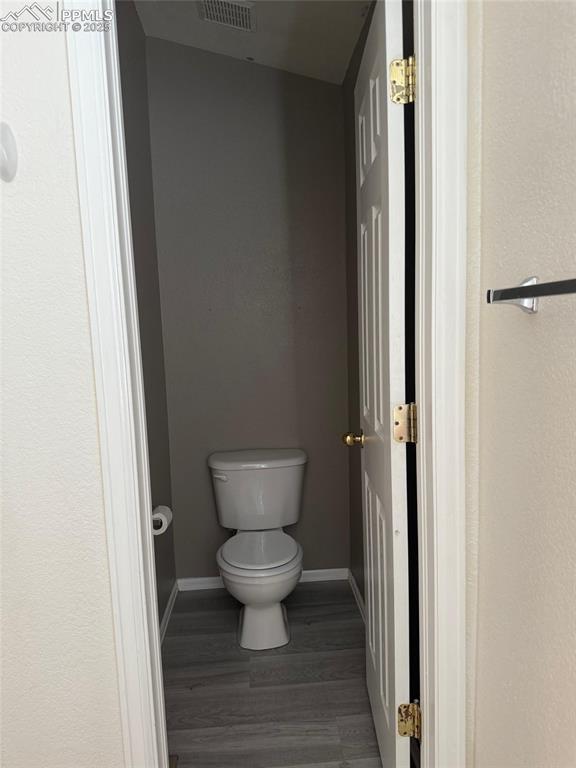
Bathroom featuring toilet, wood finished floors, and baseboards
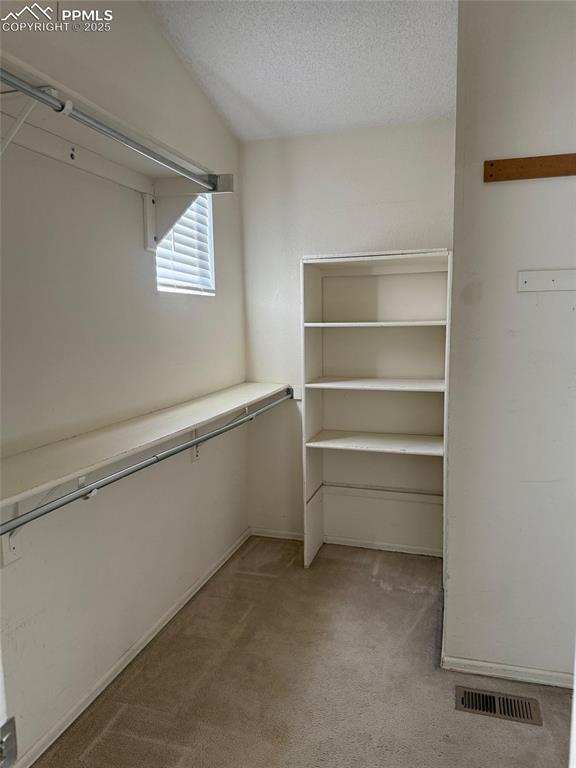
Spacious closet with light colored carpet
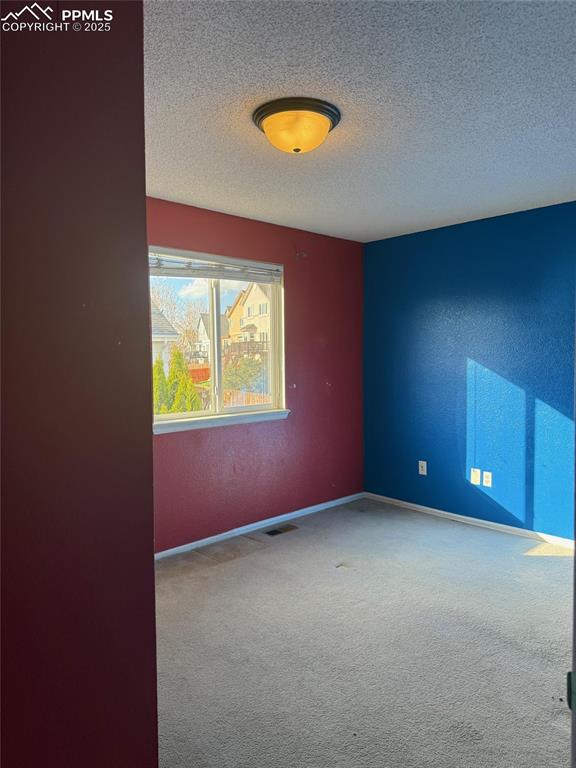
Carpeted spare room with a textured ceiling and baseboards
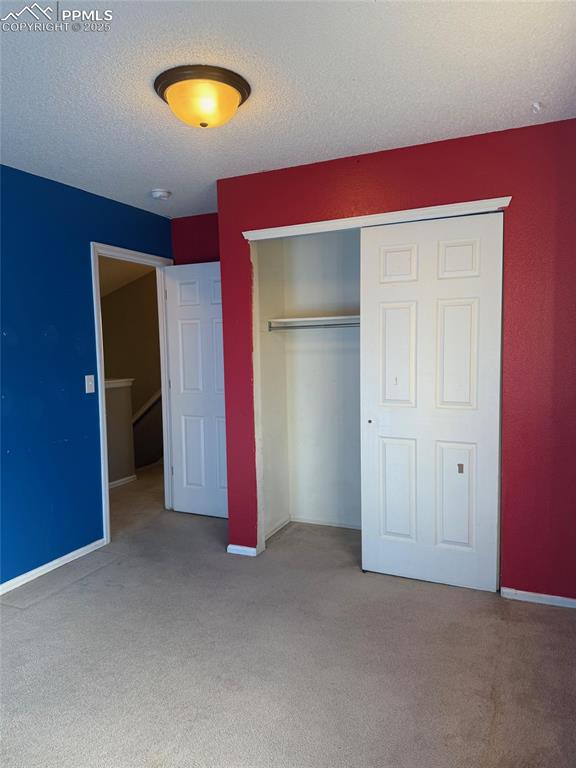
Unfurnished bedroom with carpet floors, a closet, a textured ceiling, and baseboards
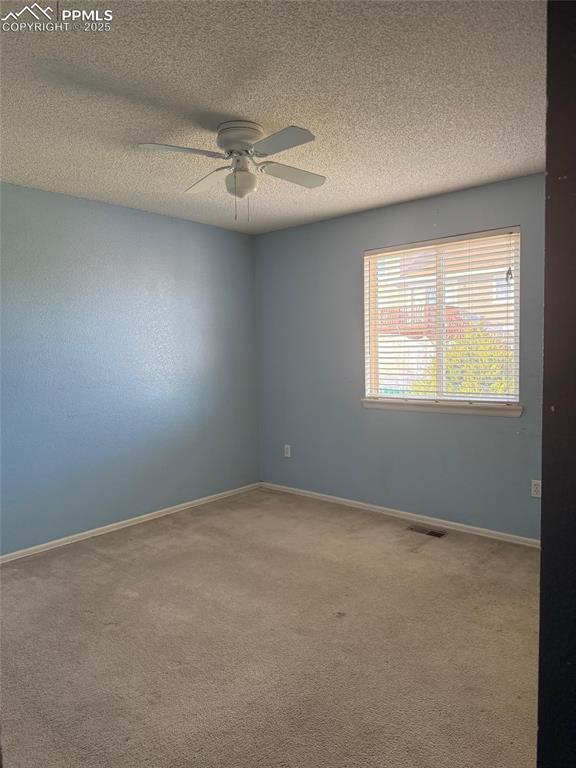
Unfurnished room with carpet, ceiling fan, a textured ceiling, and baseboards
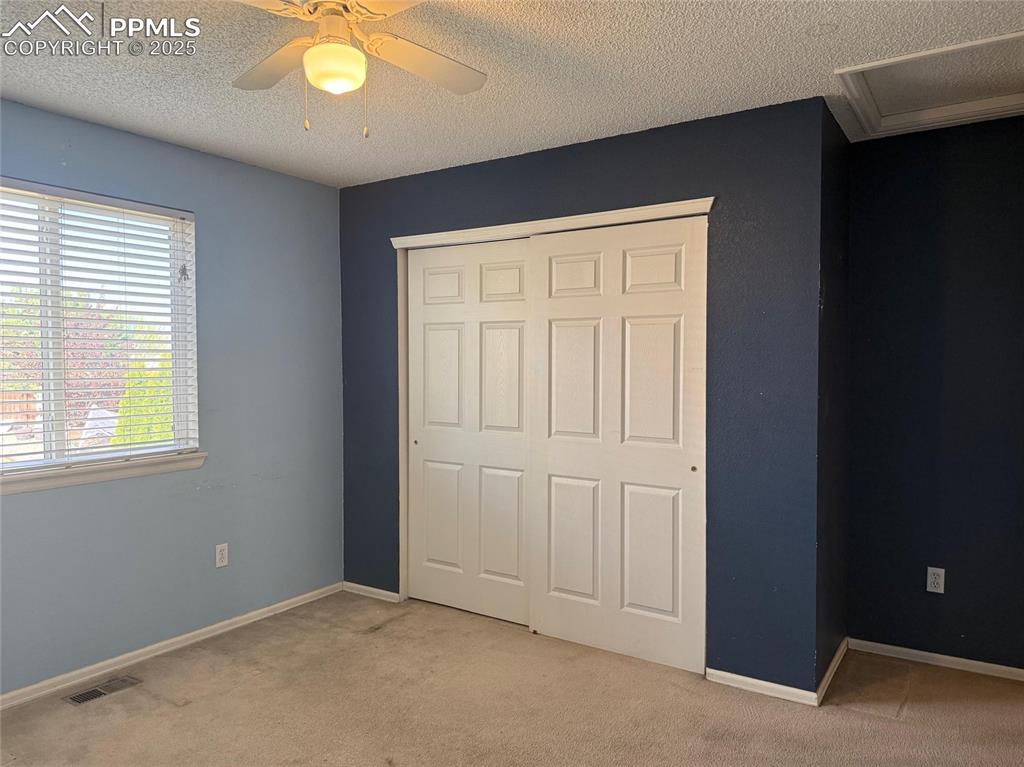
Unfurnished bedroom with light carpet, a closet, a textured ceiling, a ceiling fan, and baseboards
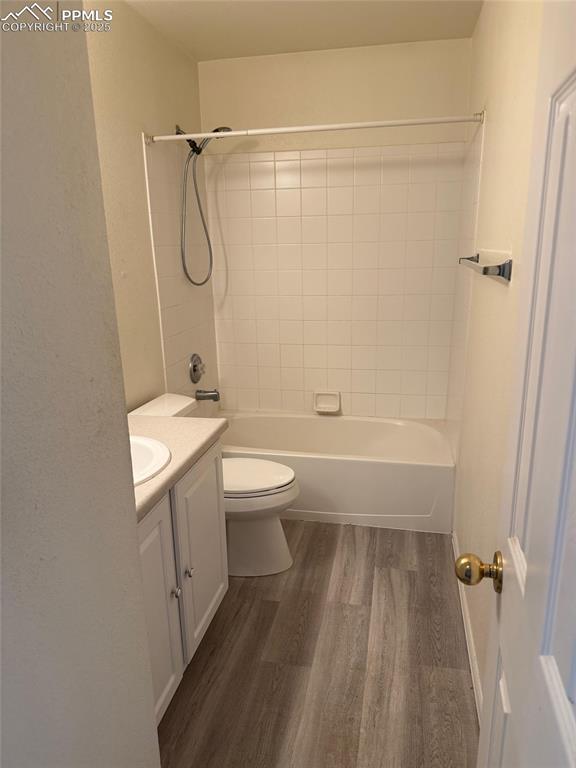
Bathroom with wood finished floors, vanity, toilet, and washtub / shower combination
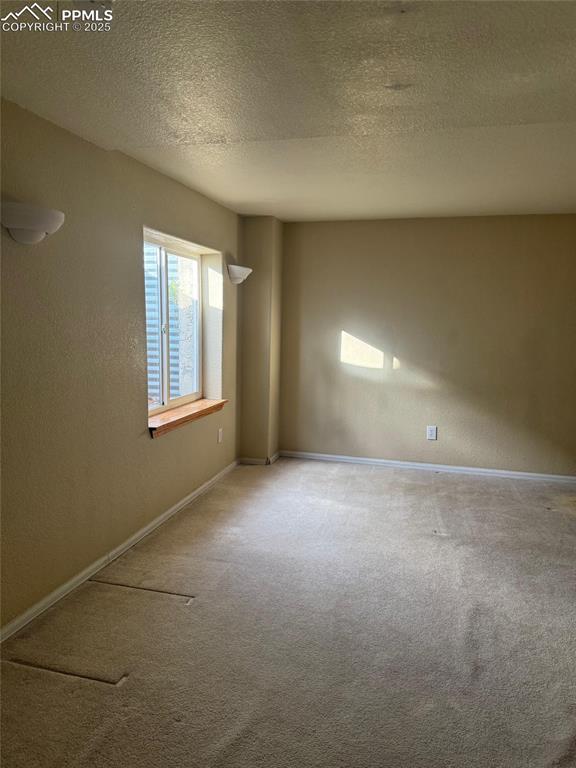
Carpeted empty room featuring baseboards, a textured ceiling, and a textured wall
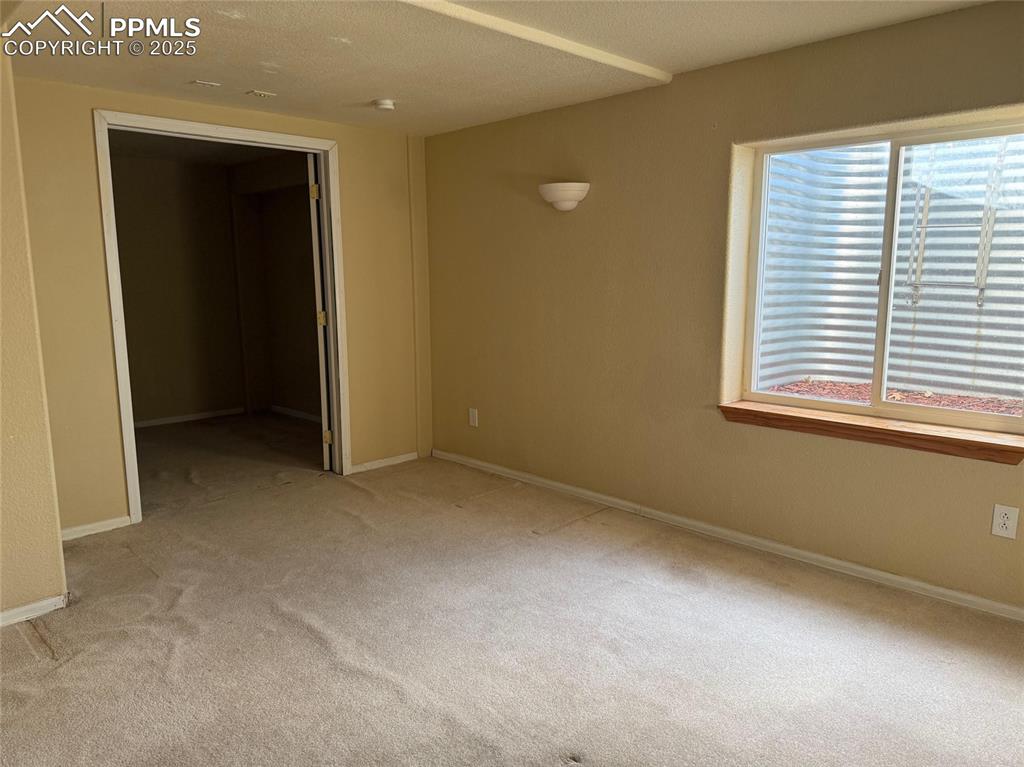
Unfurnished bedroom featuring carpet floors, multiple windows, and baseboards
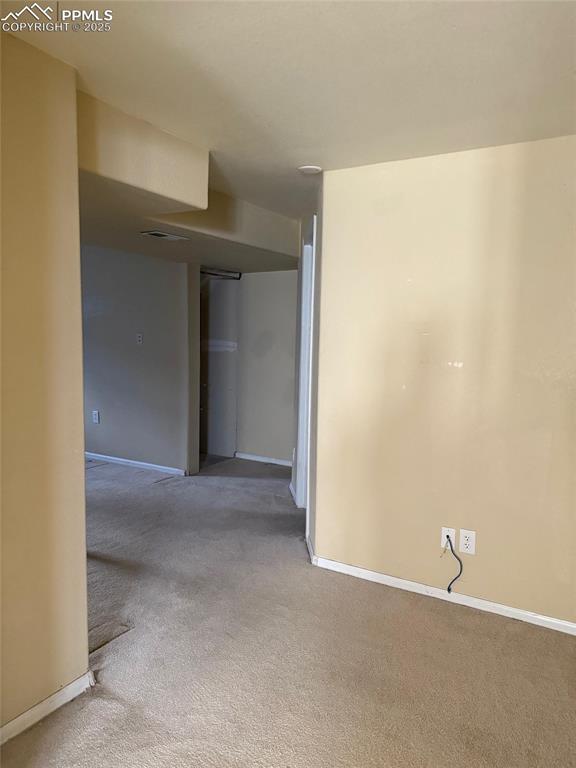
Carpeted empty room featuring baseboards
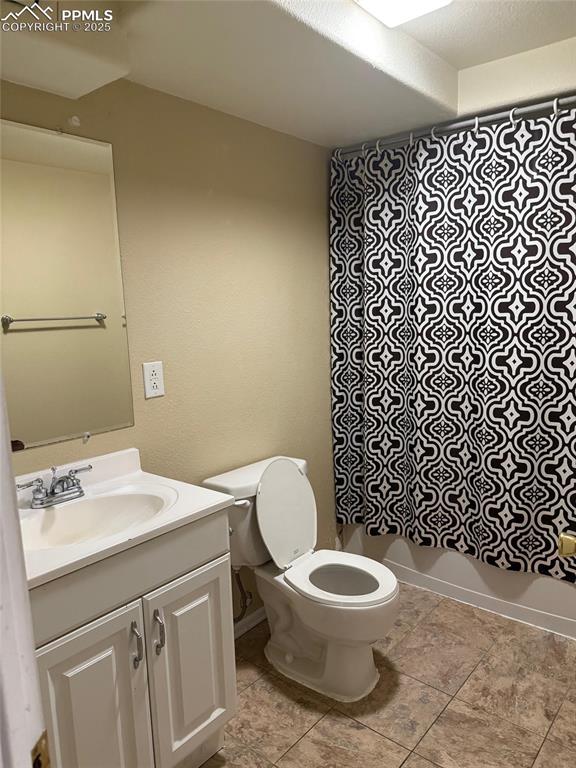
Bathroom featuring toilet, vanity, and tile patterned flooring
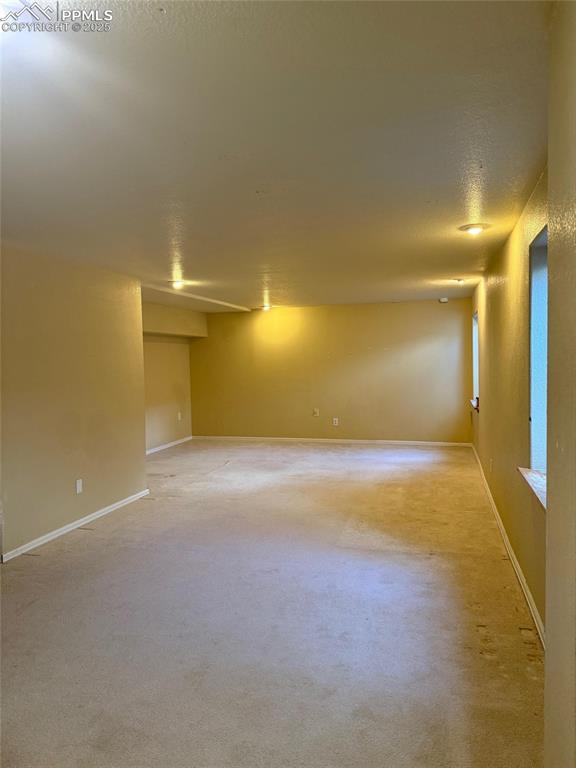
Unfurnished room with light carpet, baseboards, and a textured ceiling
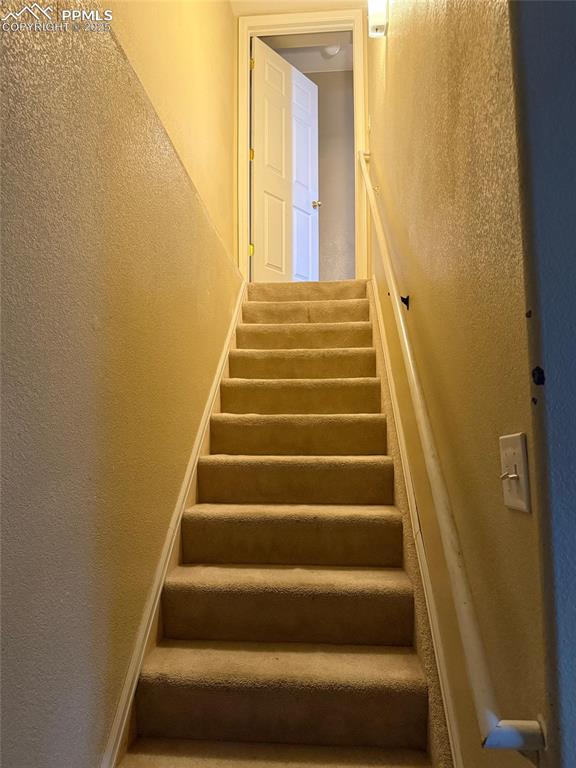
Stairway with a textured wall and baseboards
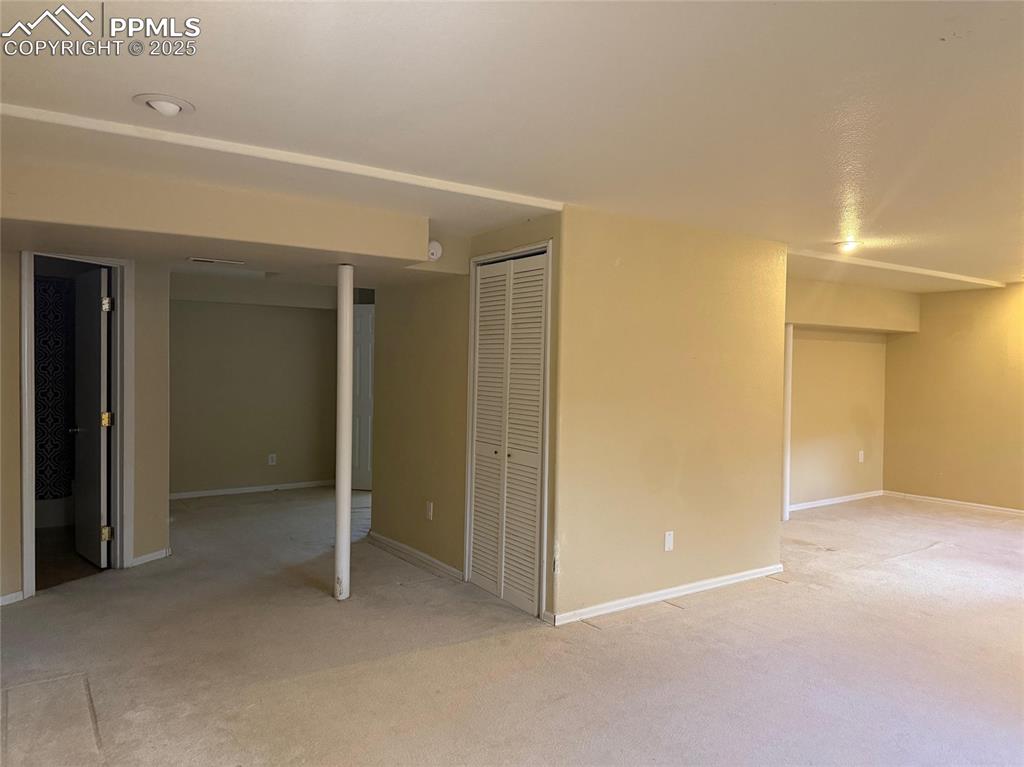
Finished below grade area featuring light carpet and baseboards
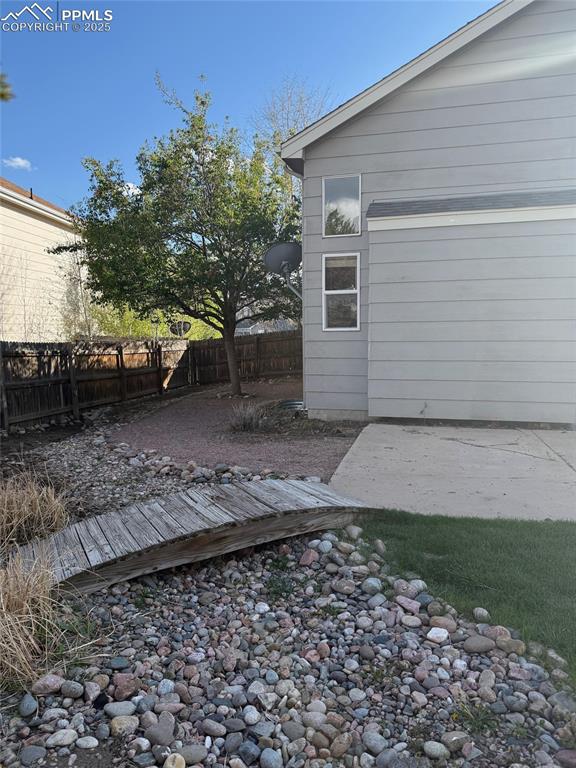
View of yard with a patio area
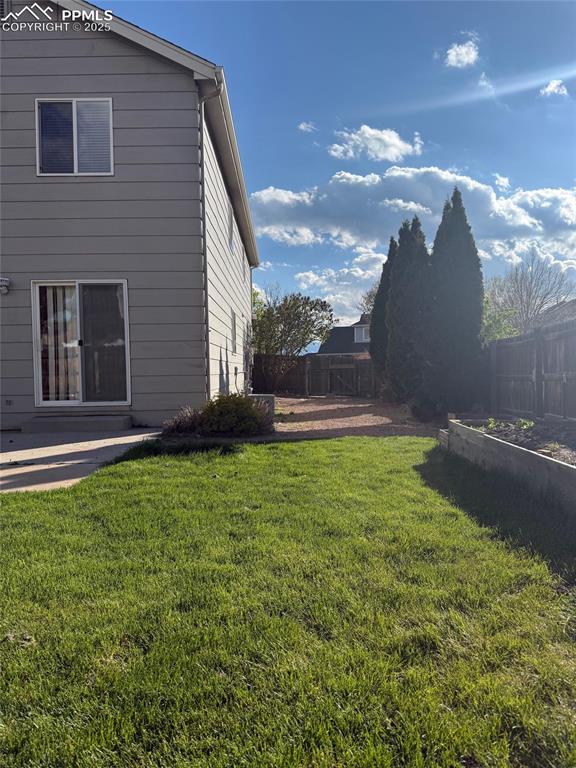
View of yard with a garden
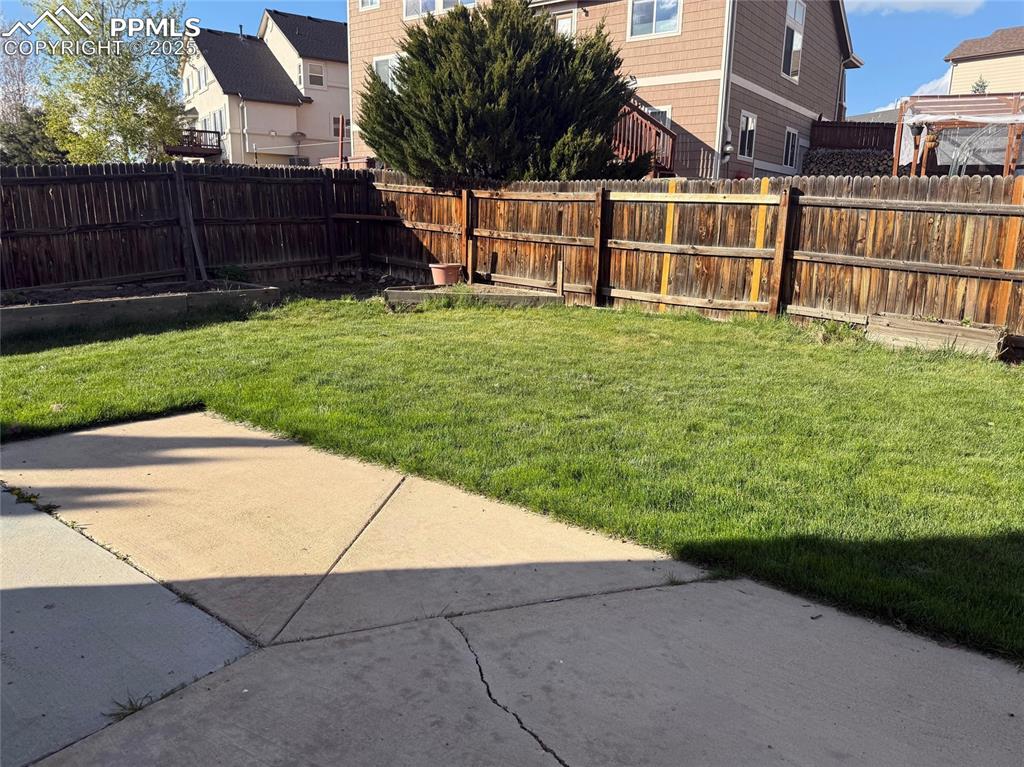
View of yard featuring a patio
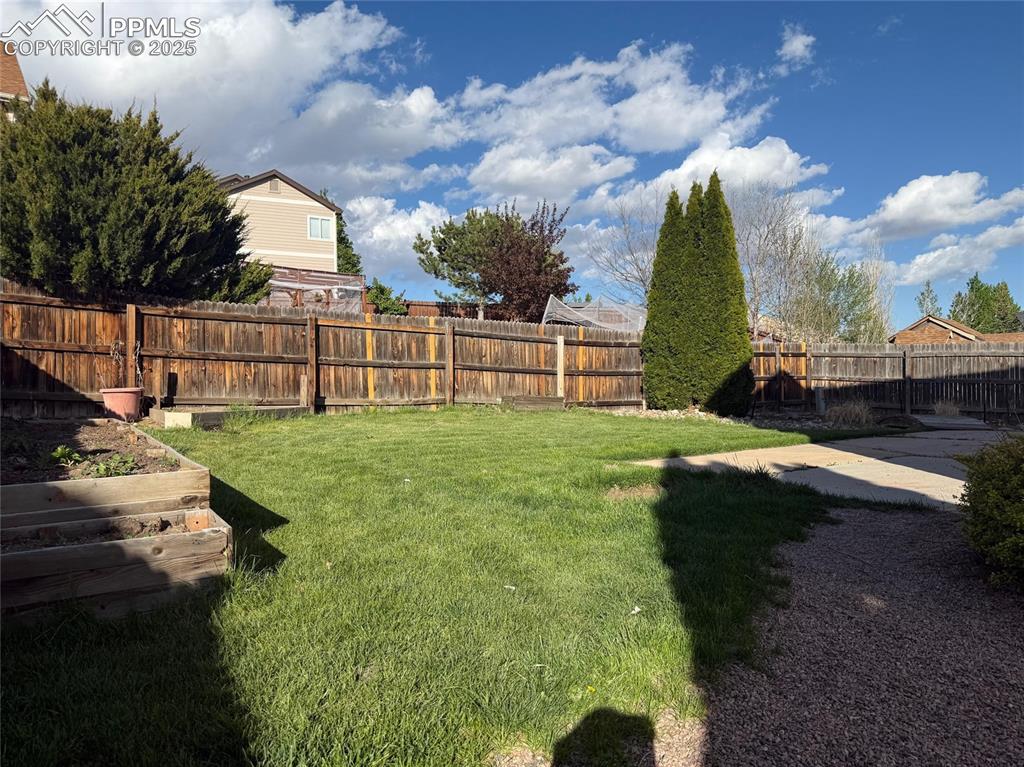
View of yard with a garden
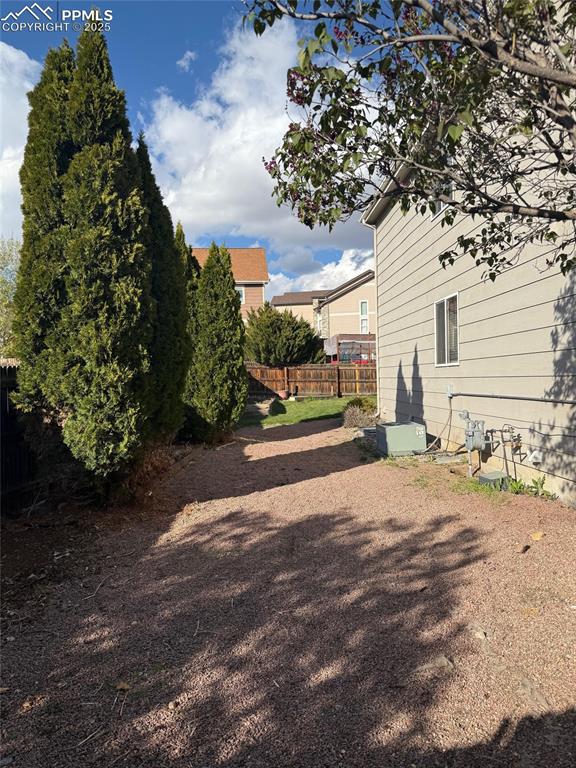
View of yard
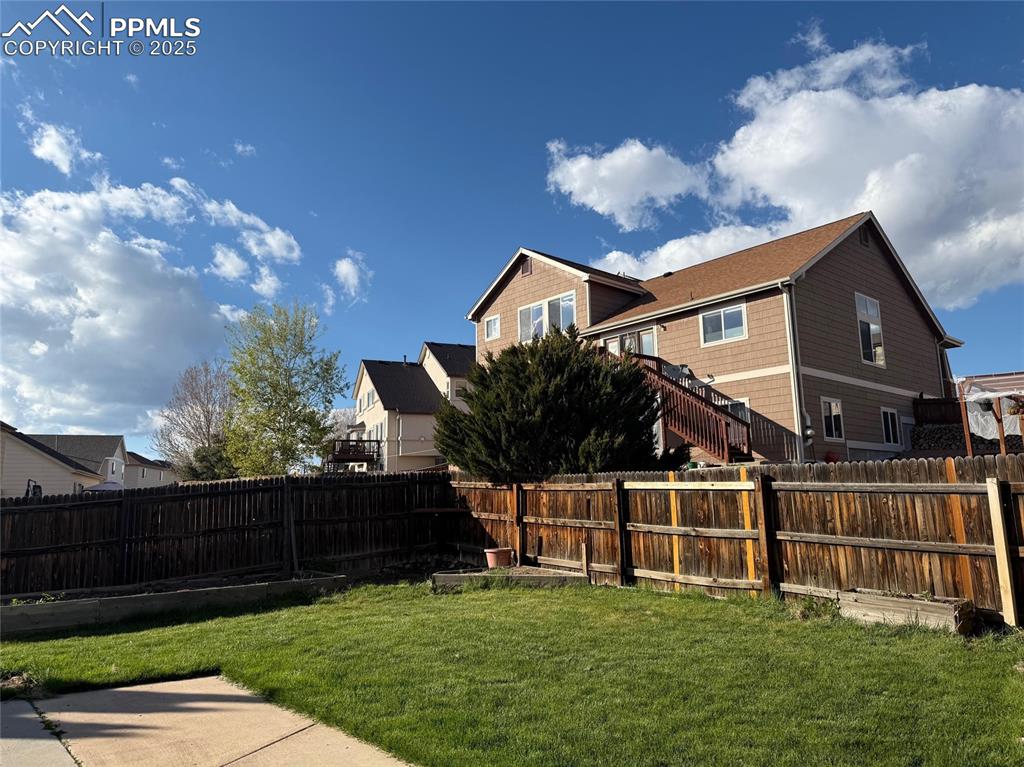
View of yard
Disclaimer: The real estate listing information and related content displayed on this site is provided exclusively for consumers’ personal, non-commercial use and may not be used for any purpose other than to identify prospective properties consumers may be interested in purchasing.