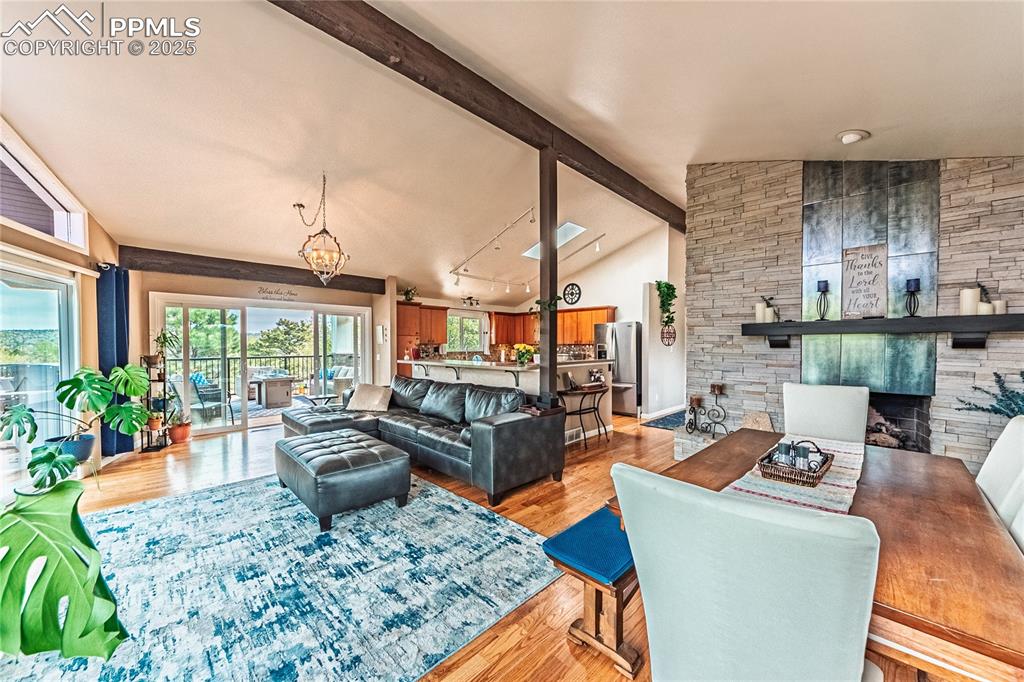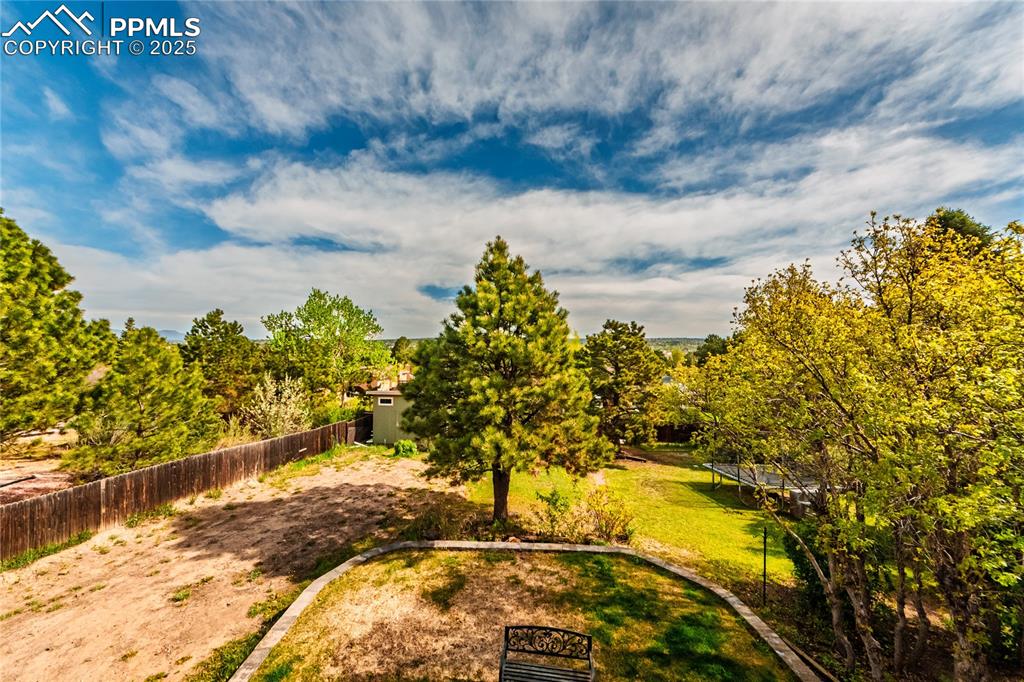3615 W Wade Lane, Colorado Springs, CO, 80917

Front of Structure

Front of Structure

Entry

Kitchen

Dining Area

Dining Area

Living Room

Dining Area

Kitchen

Kitchen

Deck

Deck

Deck

Deck

Deck

Deck

Yard

Entry

Other

Bedroom

Bedroom

Sitting Room

Bedroom

Bedroom

Bathroom

Bathroom

Game Room

Game Room

Game Room

Kitchen

Bedroom

Yard

Back of Structure

Back of Structure

Patio

Patio

Patio

Patio

Aerial View

Aerial View
Disclaimer: The real estate listing information and related content displayed on this site is provided exclusively for consumers’ personal, non-commercial use and may not be used for any purpose other than to identify prospective properties consumers may be interested in purchasing.