1091 Colt Circle, Castle Rock, CO, 80109
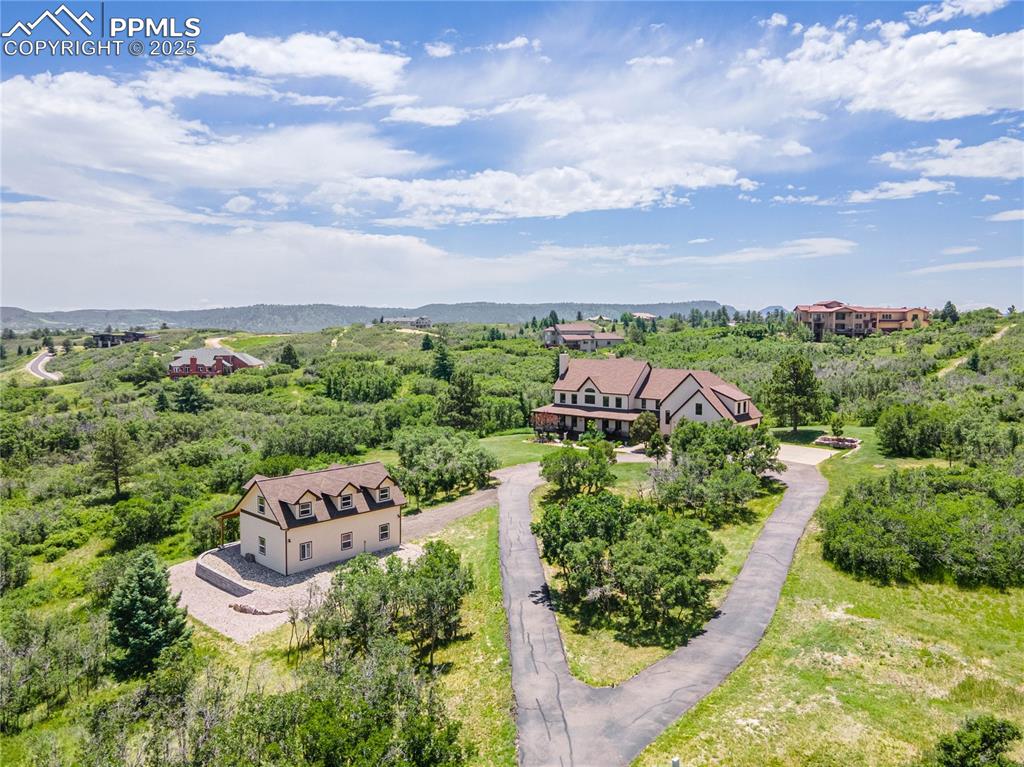
Aerial view at dusk of a view of trees
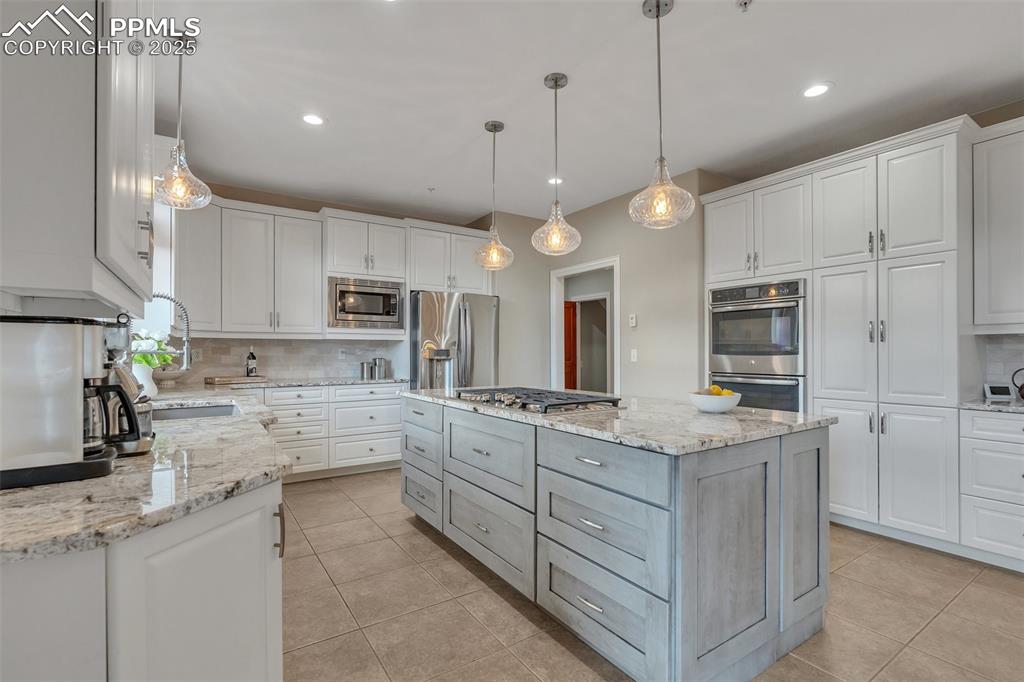
Kitchen featuring appliances with stainless steel finishes, decorative backsplash, a center island, white cabinets, and recessed lighting
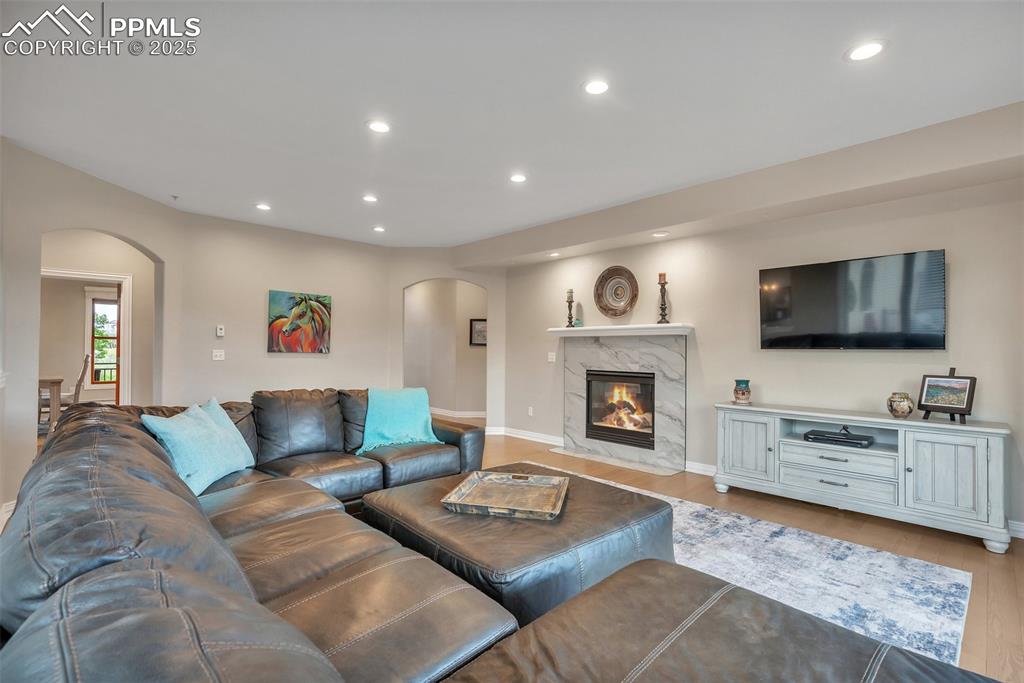
Living area with arched walkways, light wood-style floors, recessed lighting, baseboards, and a fireplace
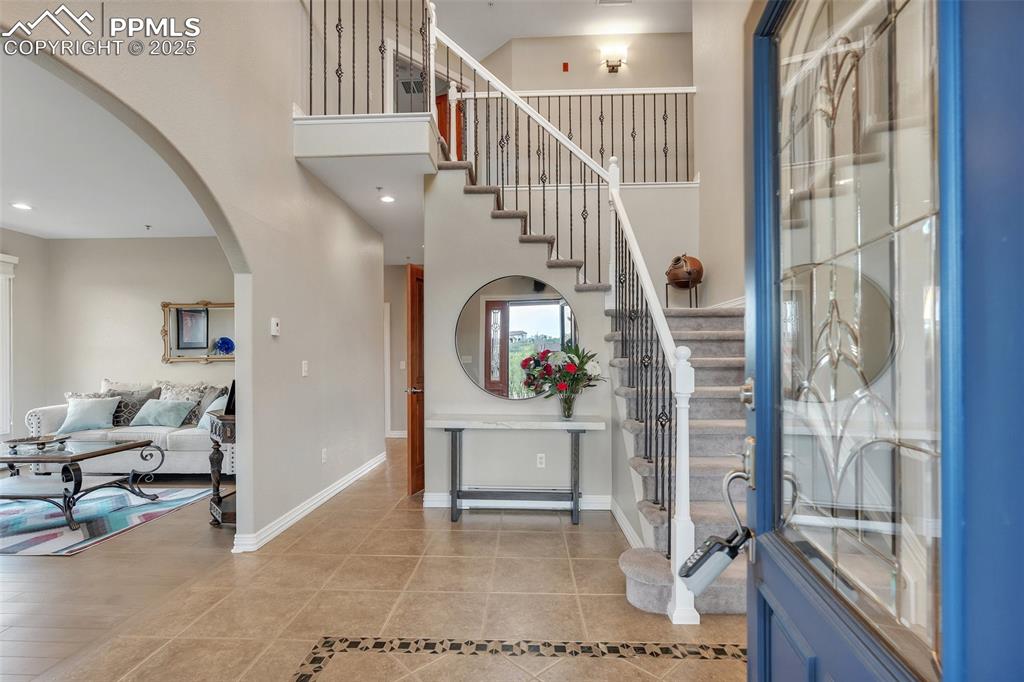
Foyer featuring arched walkways, tile patterned floors, stairway, a towering ceiling, and baseboards
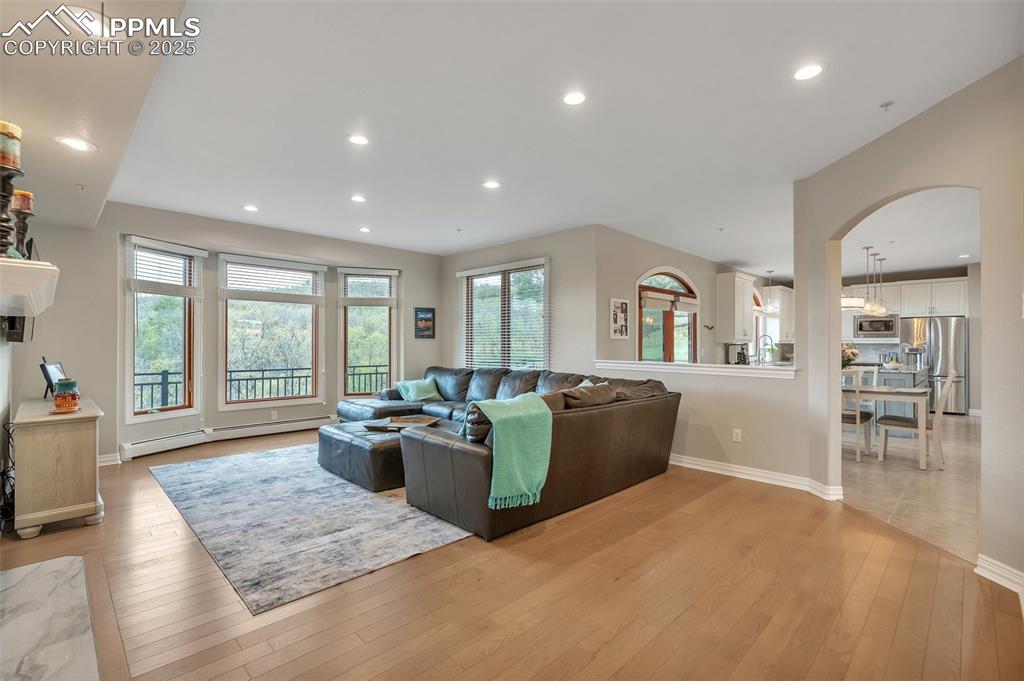
Living area with baseboard heating, arched walkways, light wood-style flooring, recessed lighting, and baseboards
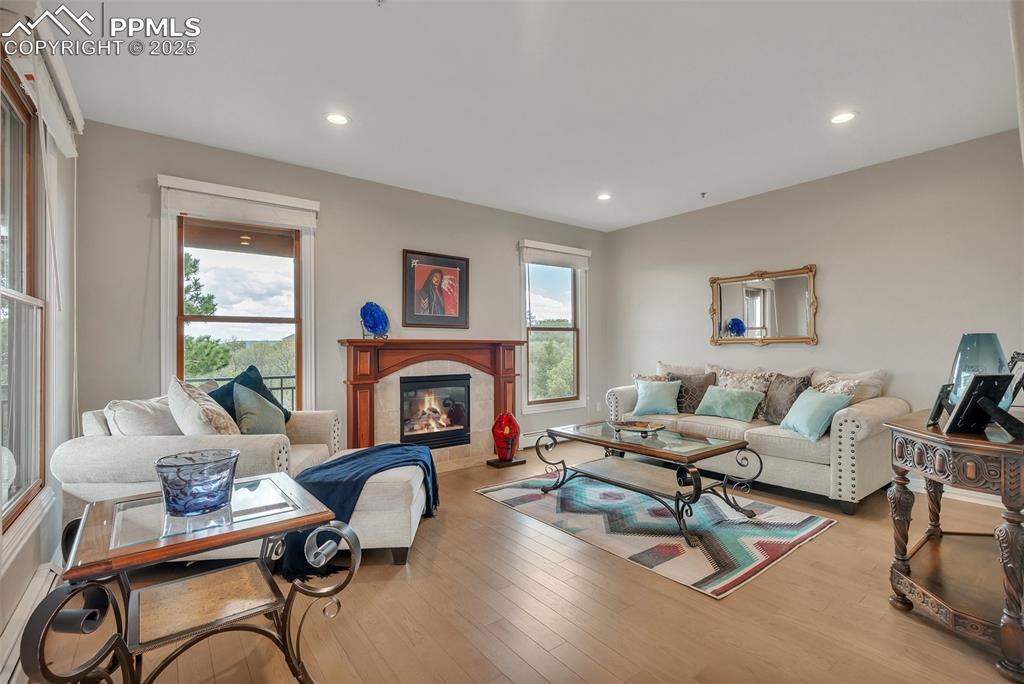
Living area featuring recessed lighting, a tile fireplace, and wood finished floors
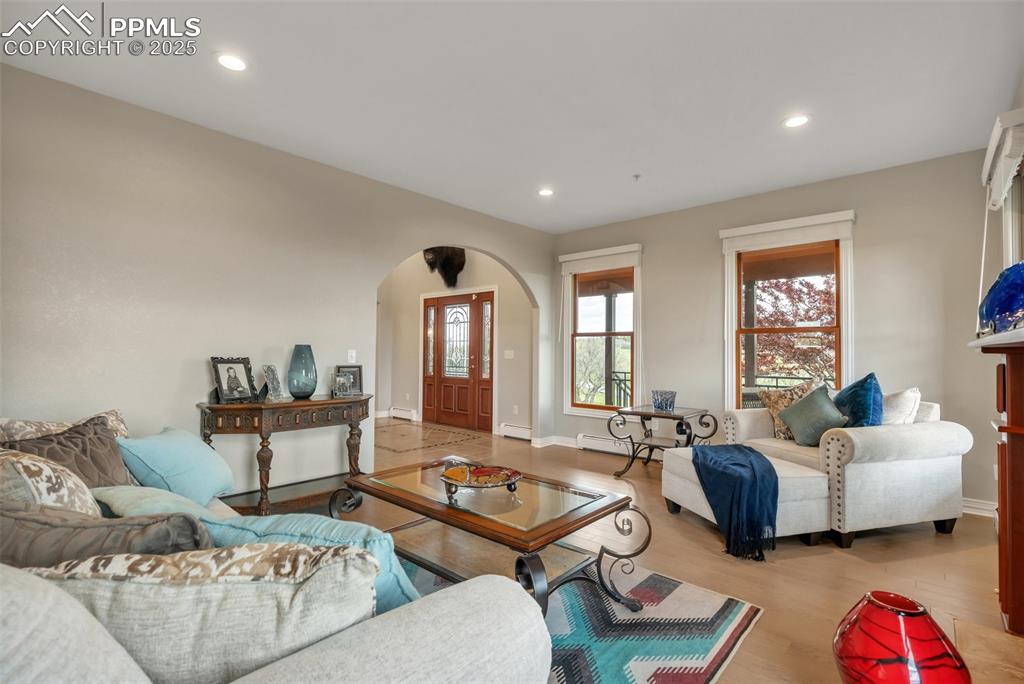
Living area featuring arched walkways, wood finished floors, baseboards, recessed lighting, and baseboard heating
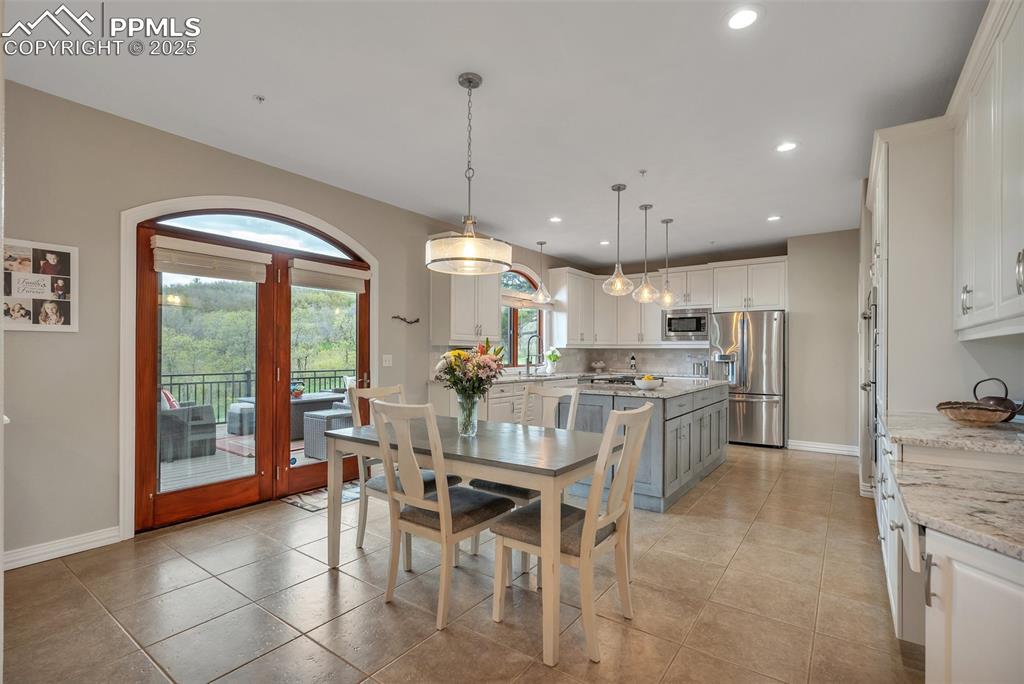
Dining room with recessed lighting, baseboards, and light tile patterned flooring
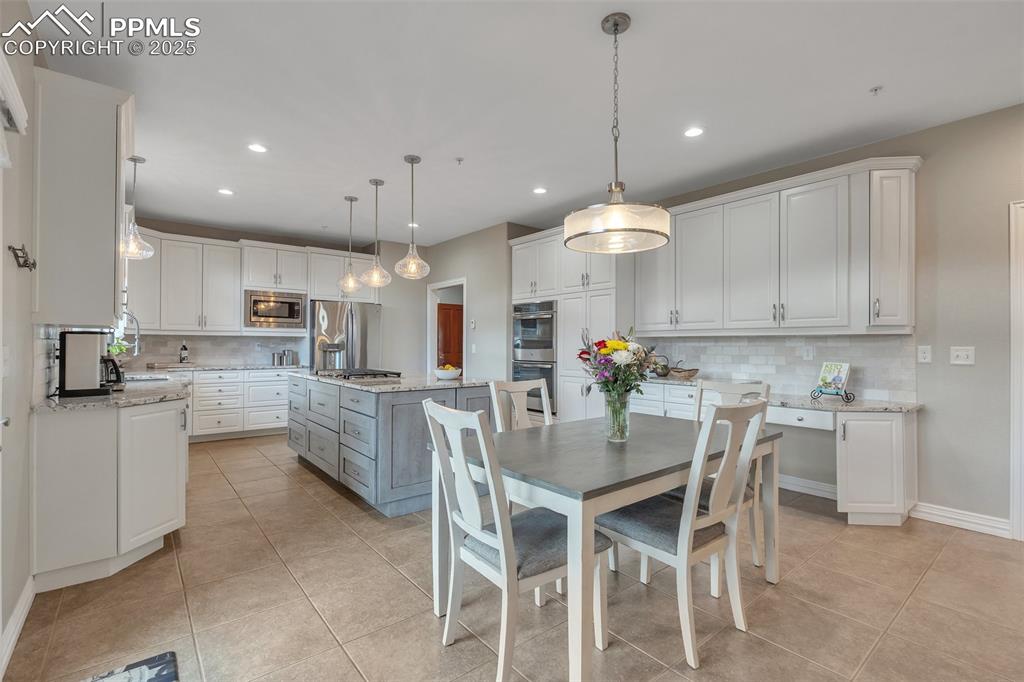
Dining area featuring light tile patterned floors, recessed lighting, and baseboards
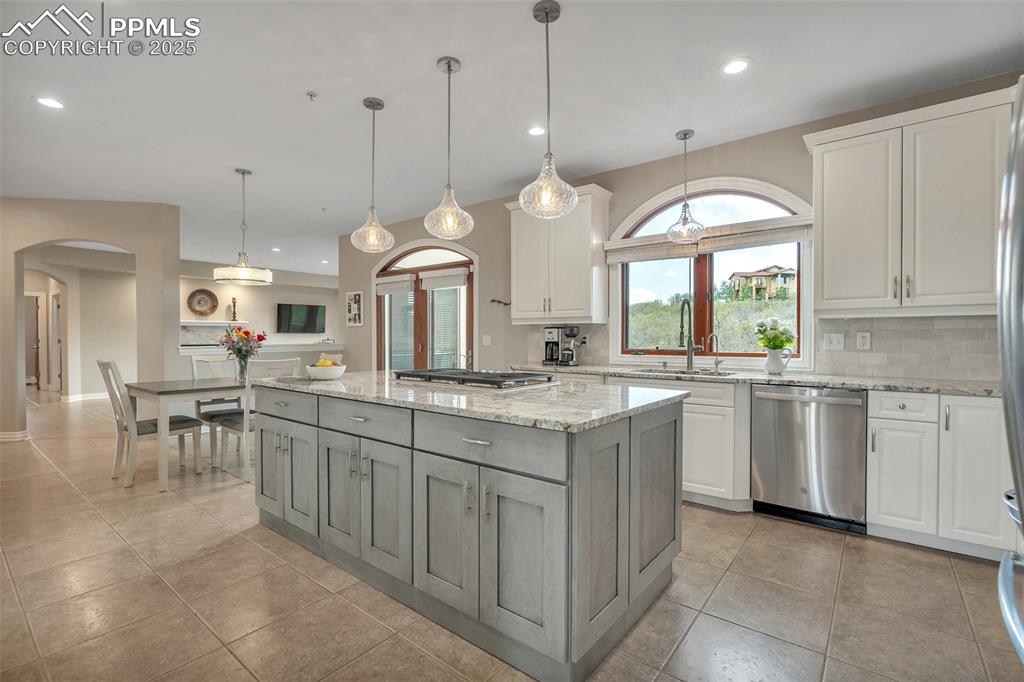
Kitchen with appliances with stainless steel finishes, a sink, arched walkways, recessed lighting, and a kitchen island
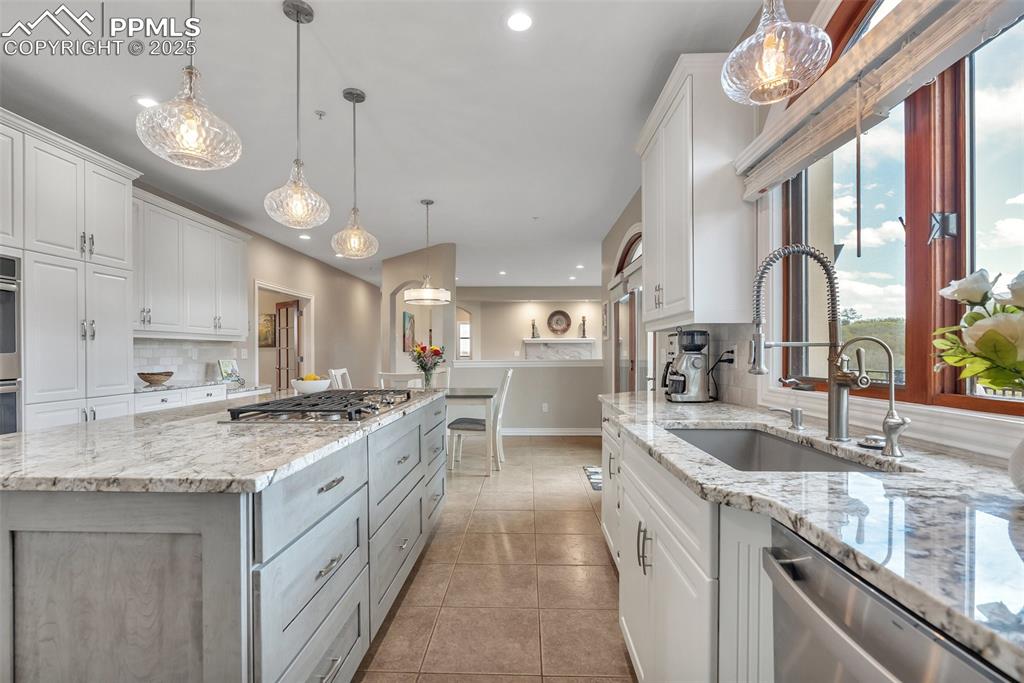
Kitchen featuring appliances with stainless steel finishes, a sink, recessed lighting, plenty of natural light, and white cabinetry
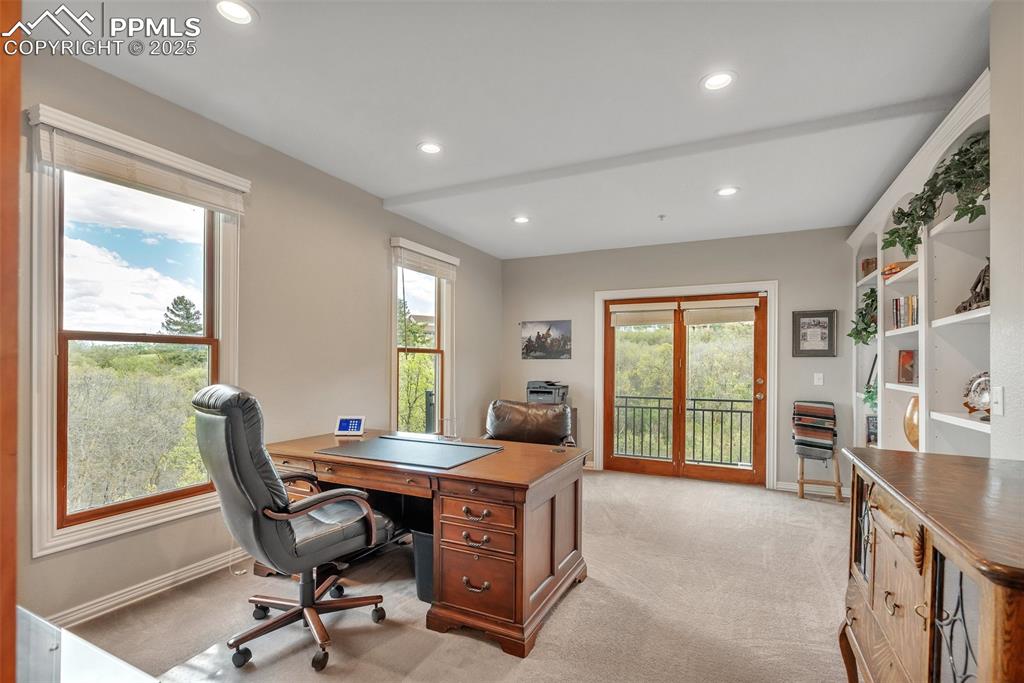
Office space featuring light carpet, baseboards, plenty of natural light, and recessed lighting
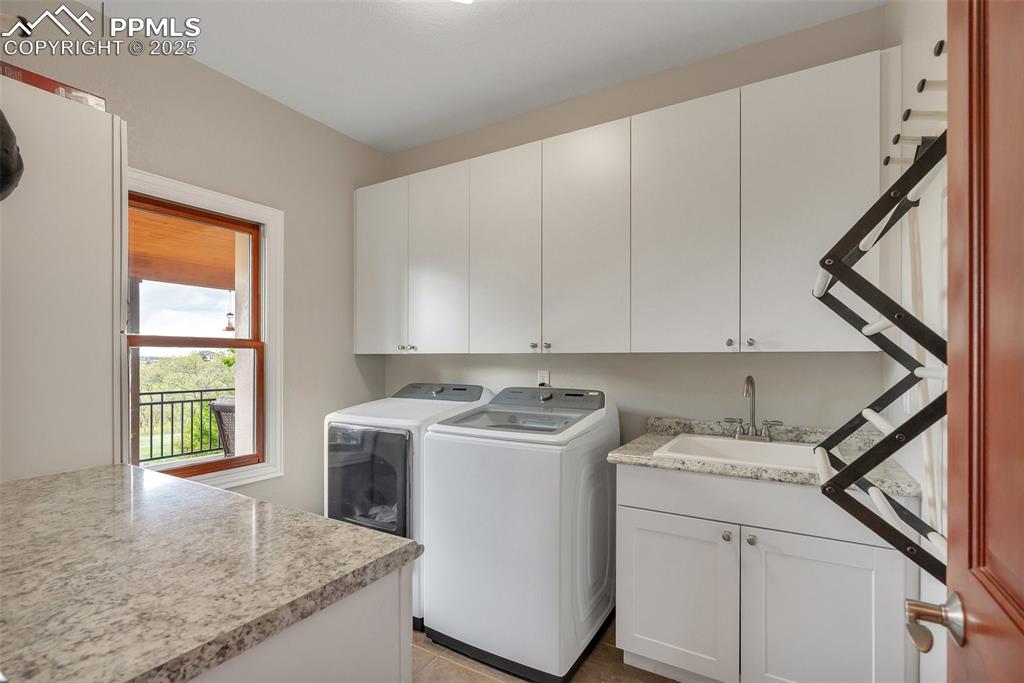
Laundry area with cabinet space and separate washer and dryer
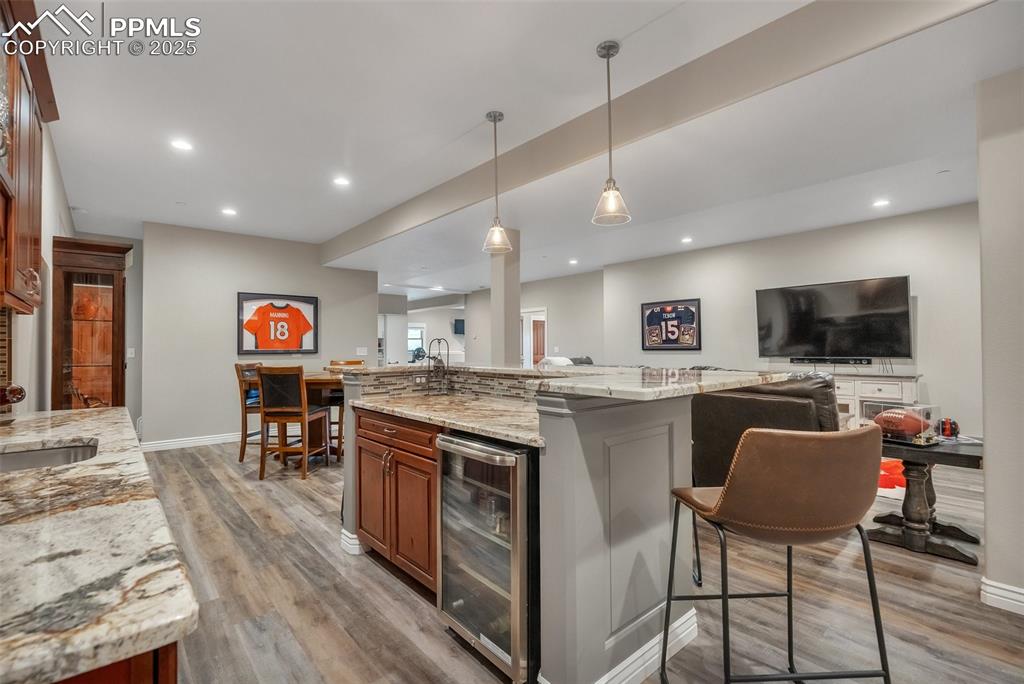
Kitchen with beverage cooler, light wood-style floors, open floor plan, a kitchen breakfast bar, and recessed lighting
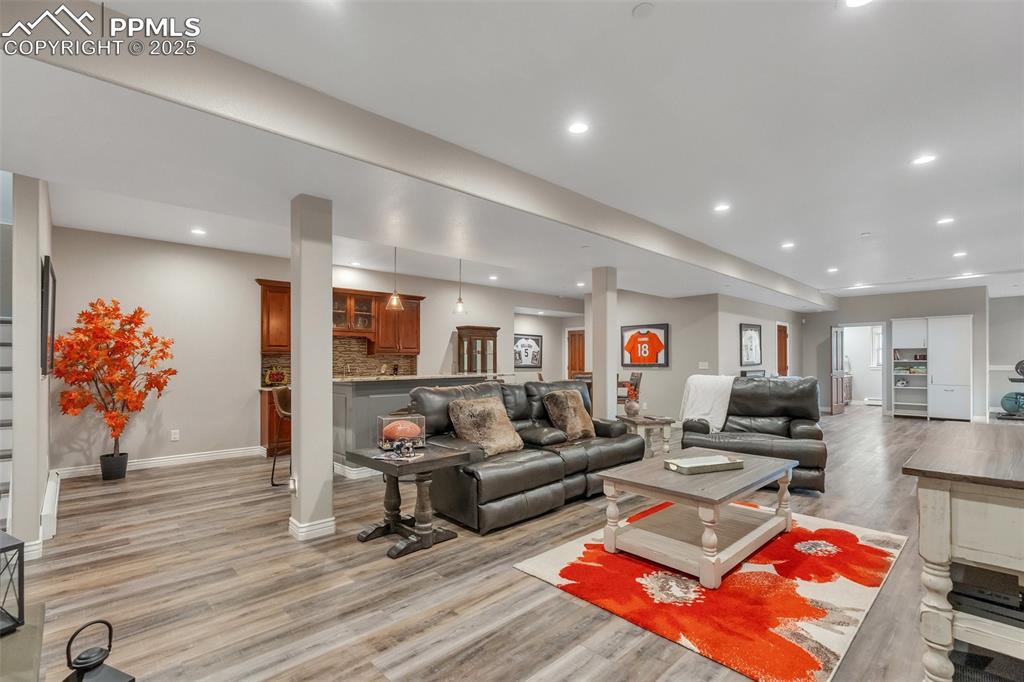
Living area featuring light wood-style flooring, recessed lighting, baseboards, and stairway
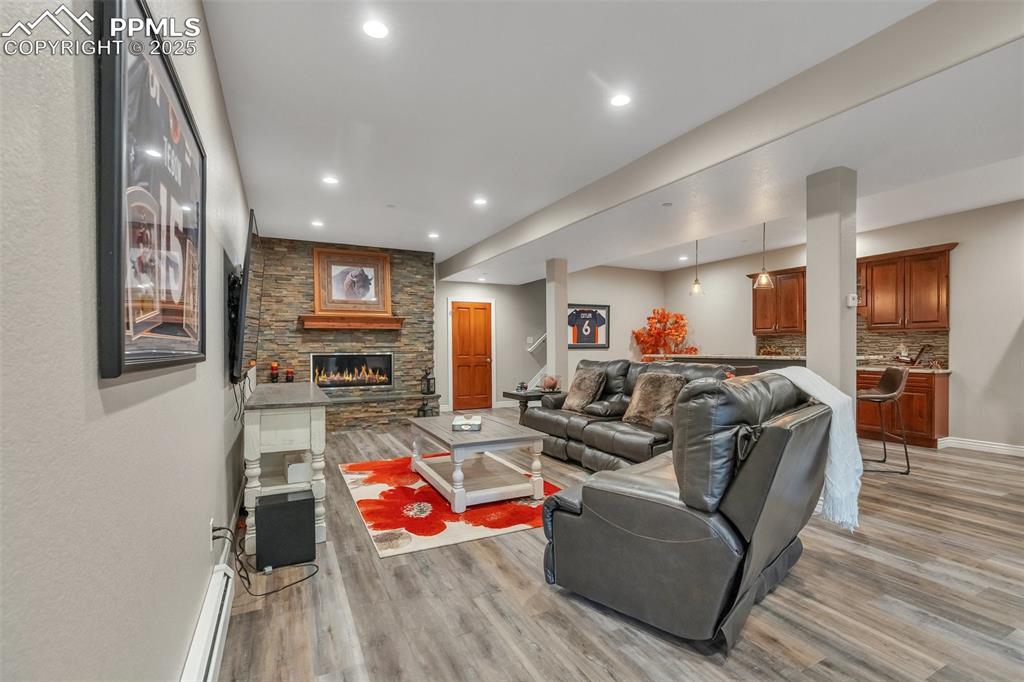
Living area featuring light wood-type flooring, recessed lighting, baseboards, and a fireplace
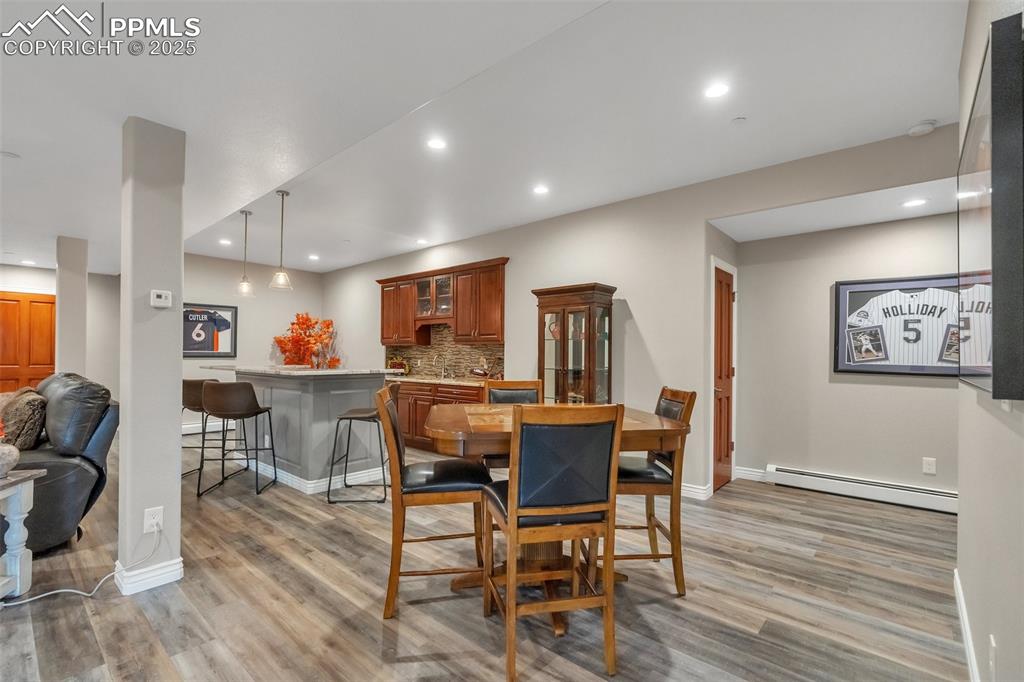
Dining area featuring a baseboard radiator, light wood-style floors, baseboards, and recessed lighting
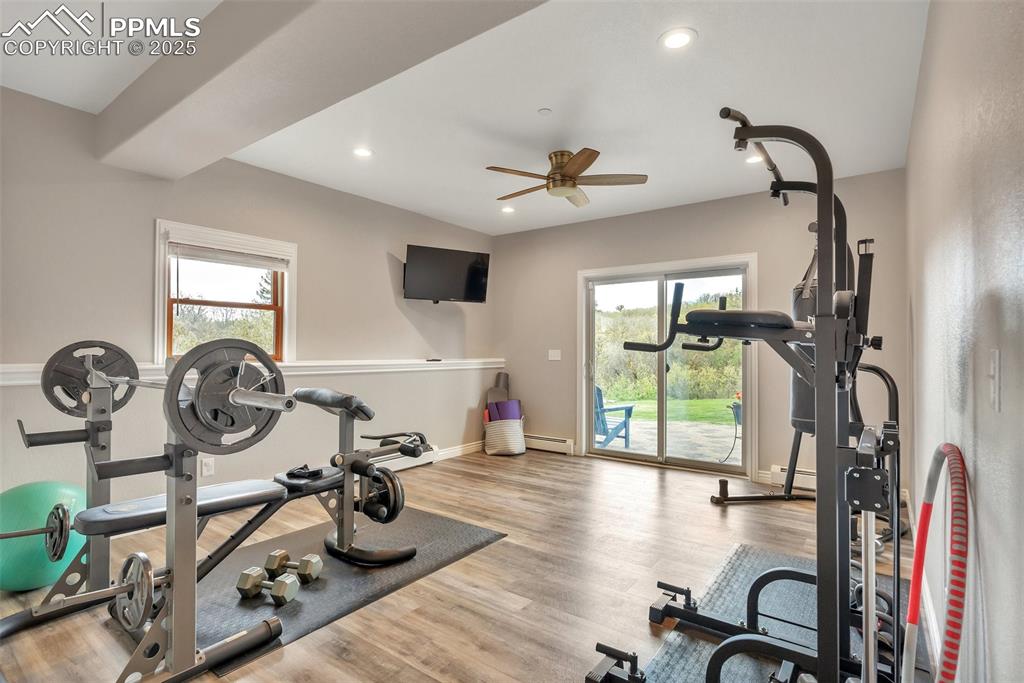
Exercise area featuring healthy amount of natural light, a baseboard radiator, a ceiling fan, wood finished floors, and recessed lighting
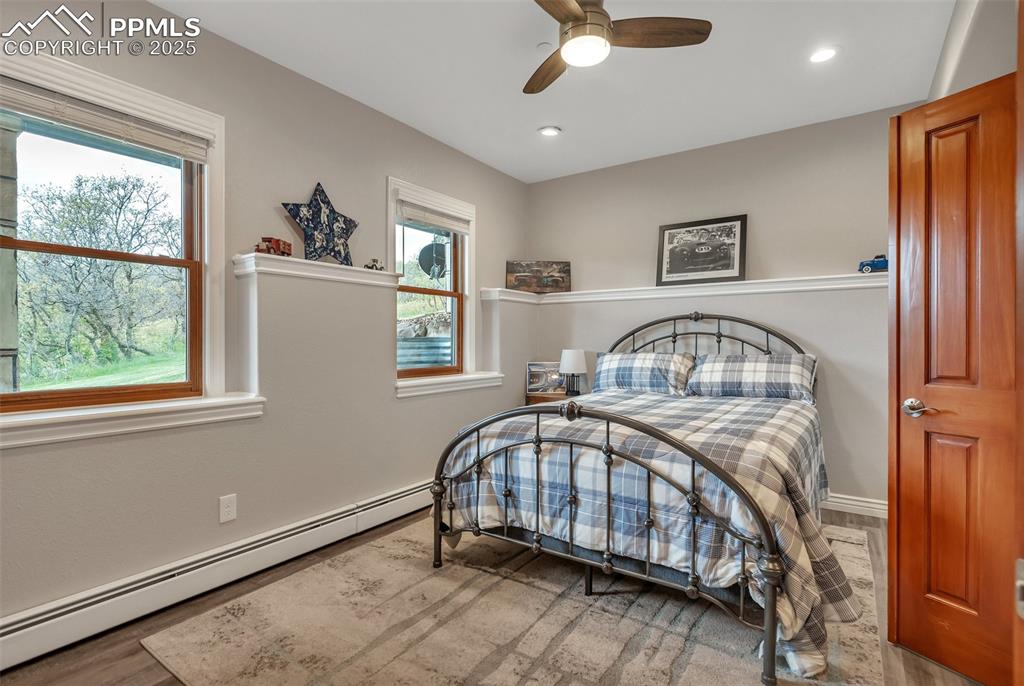
Bedroom with a baseboard radiator, multiple windows, recessed lighting, a ceiling fan, and baseboards
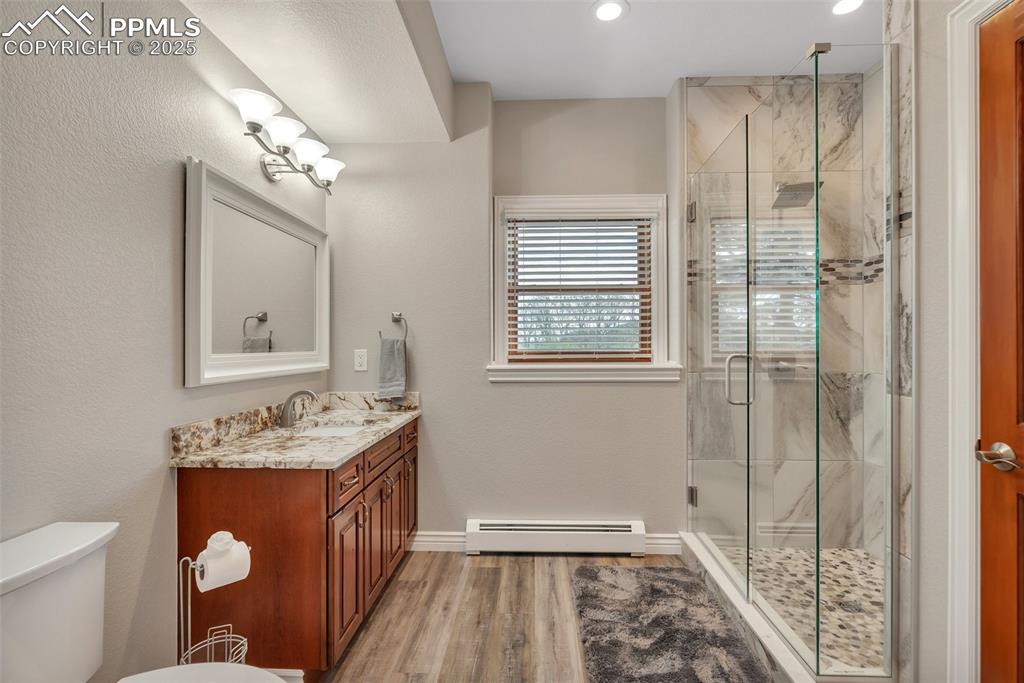
Bathroom featuring a baseboard radiator, vanity, toilet, a shower stall, and wood finished floors
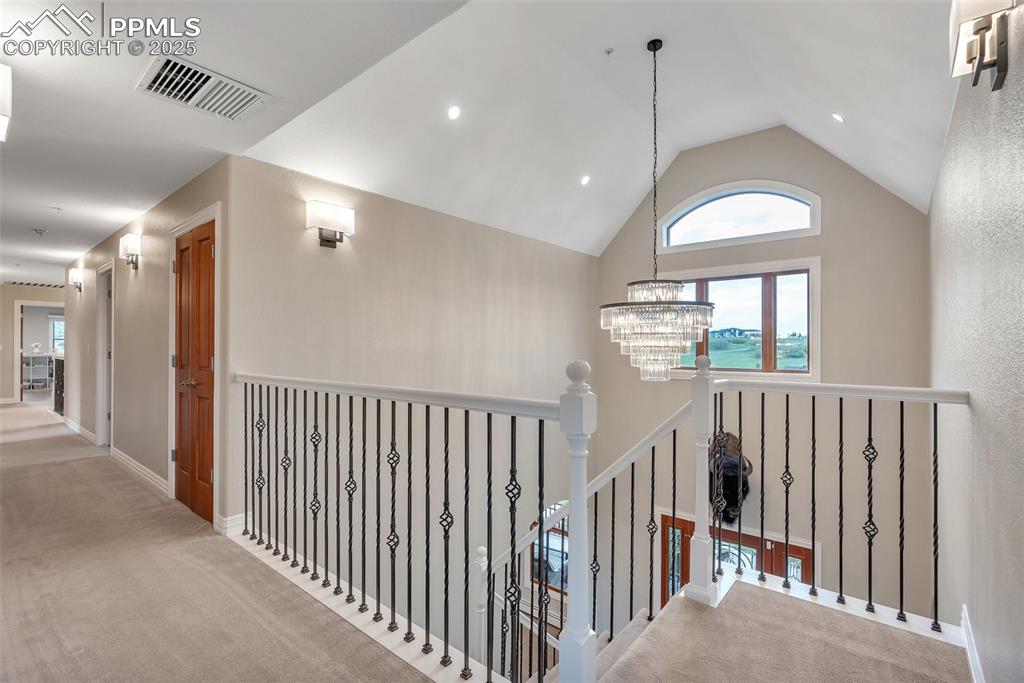
Hallway featuring a chandelier, carpet flooring, lofted ceiling, an upstairs landing, and baseboards
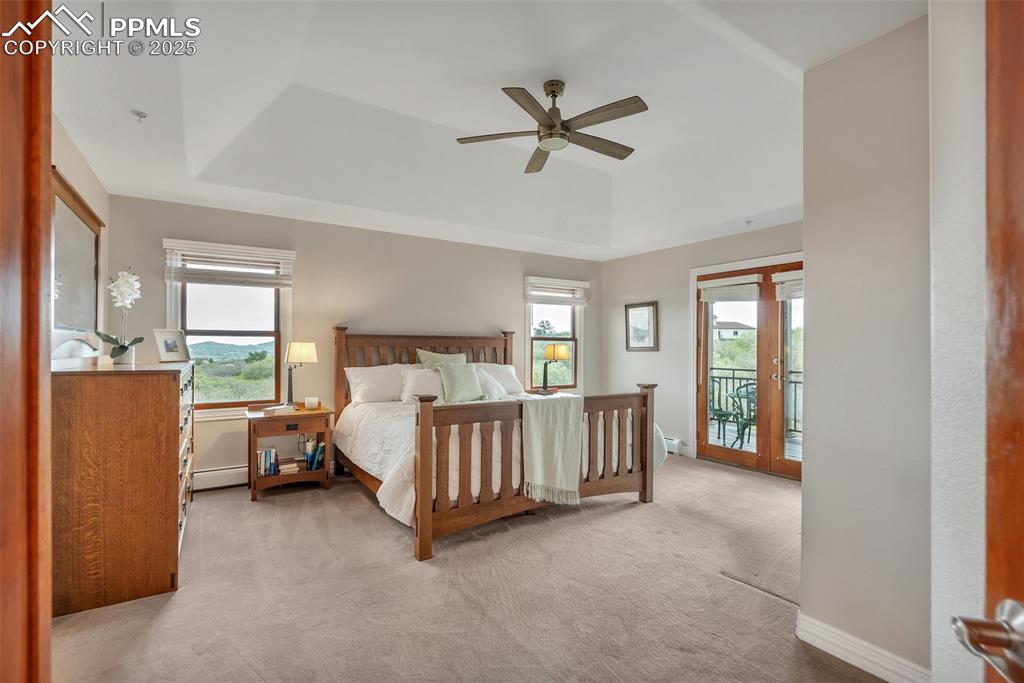
Bedroom with a raised ceiling, access to exterior, multiple windows, and carpet floors
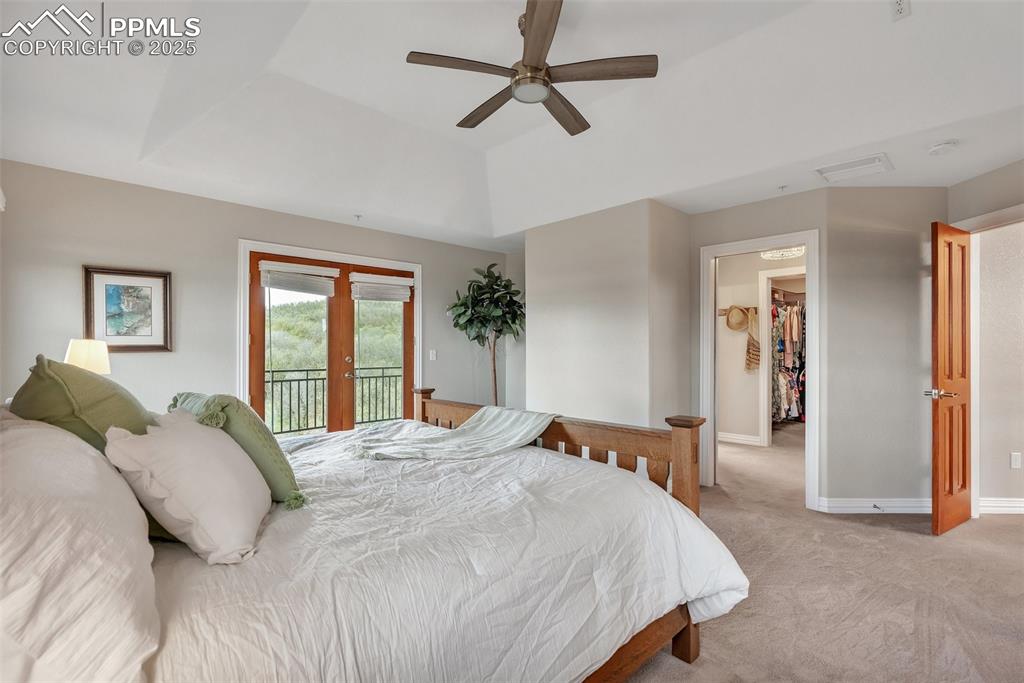
Bedroom with access to exterior, light carpet, french doors, baseboards, and a ceiling fan
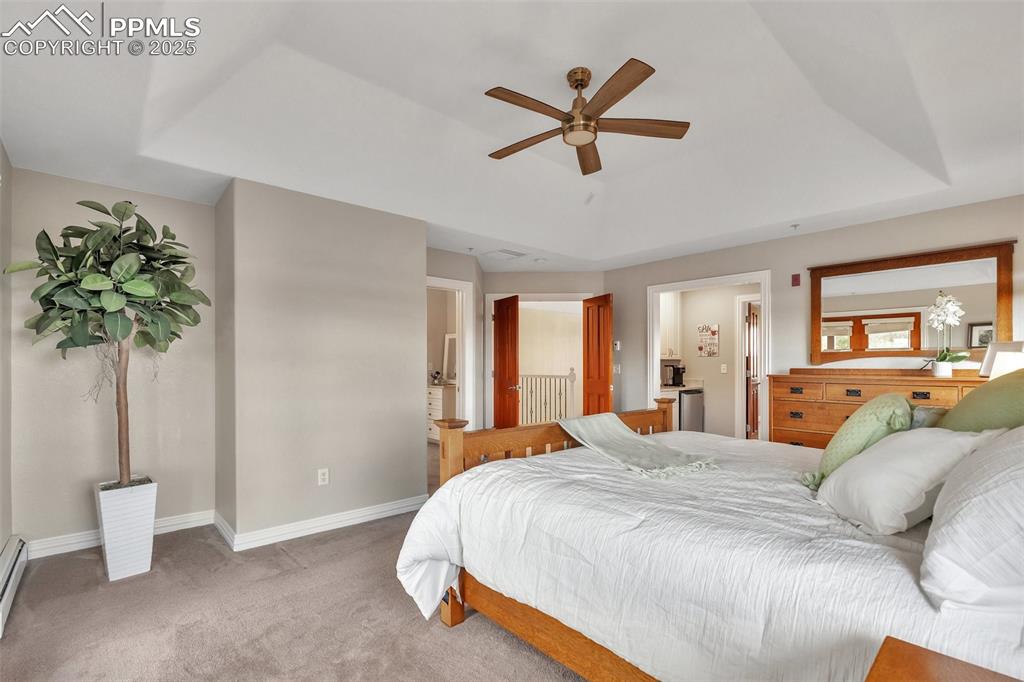
Carpeted bedroom with baseboards, a baseboard heating unit, a tray ceiling, and a ceiling fan
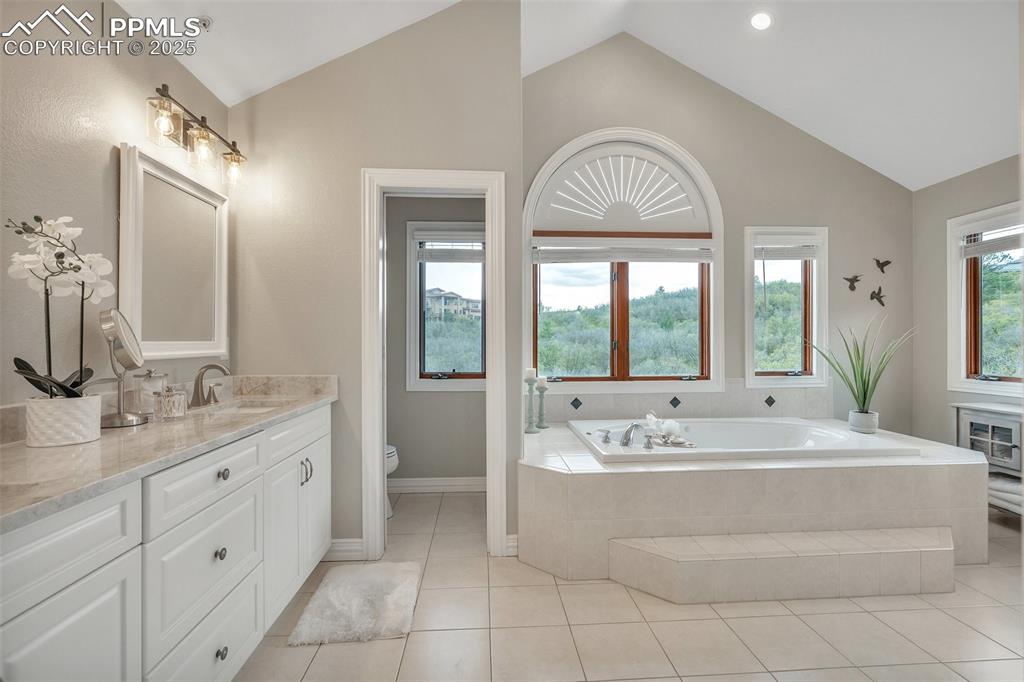
Full bathroom with a garden tub, vanity, toilet, lofted ceiling, and tile patterned floors
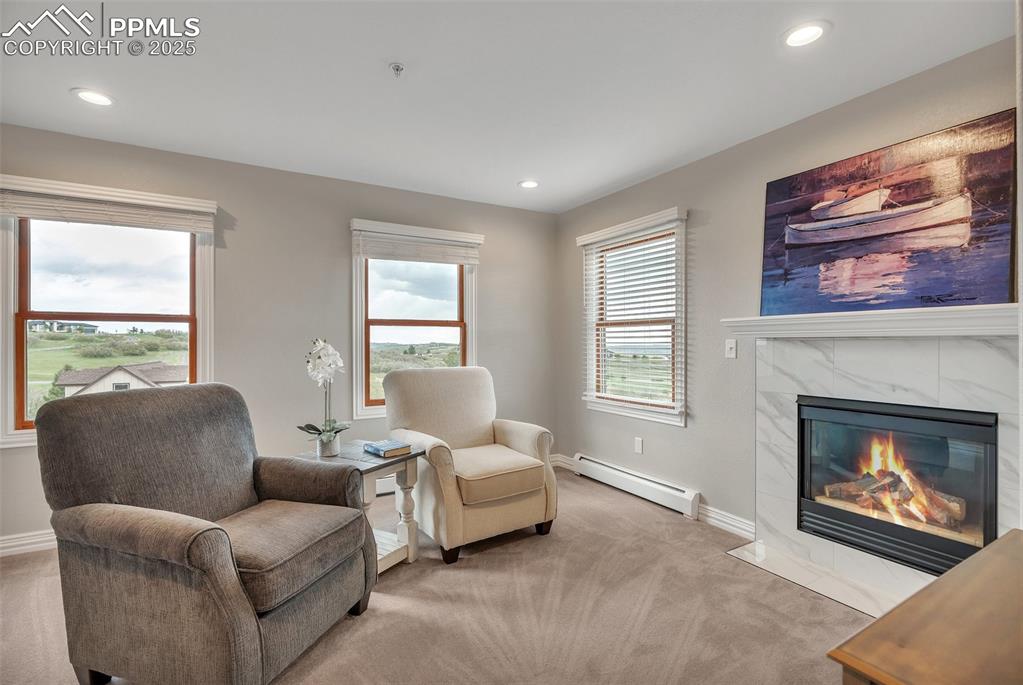
Living area with baseboard heating, light colored carpet, a high end fireplace, baseboards, and recessed lighting
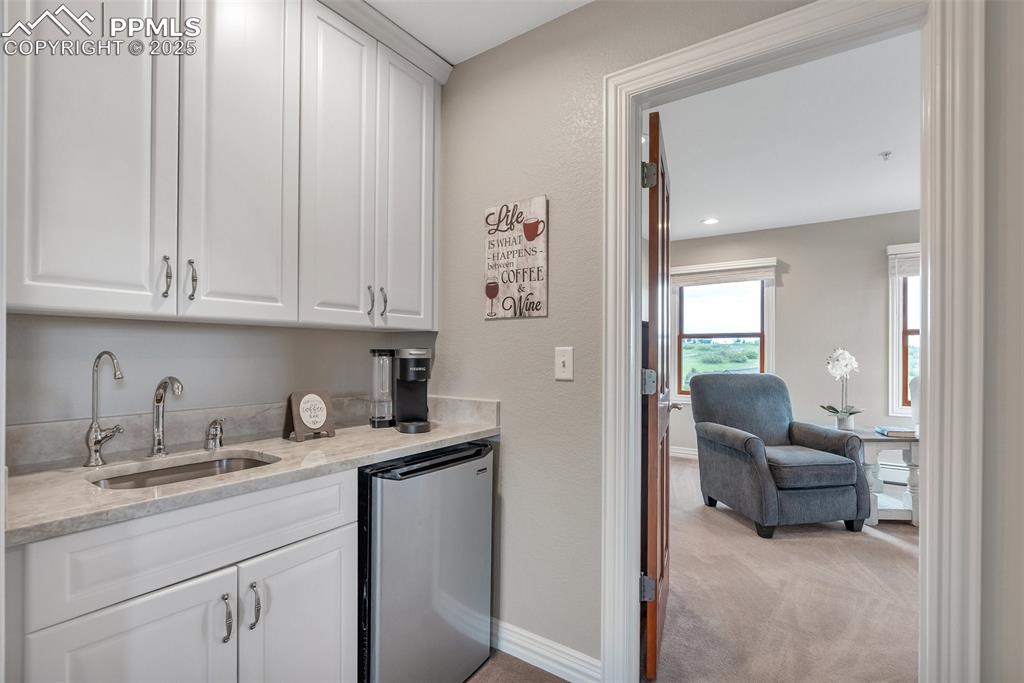
Indoor wet bar with fridge, light carpet, and baseboards
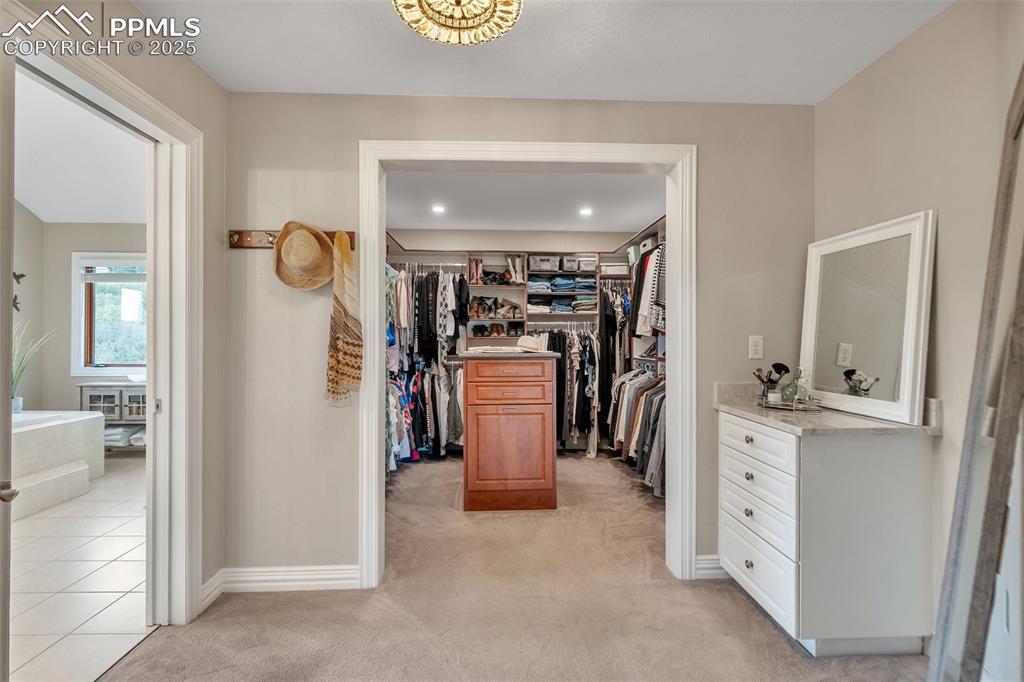
Walk in closet featuring light carpet
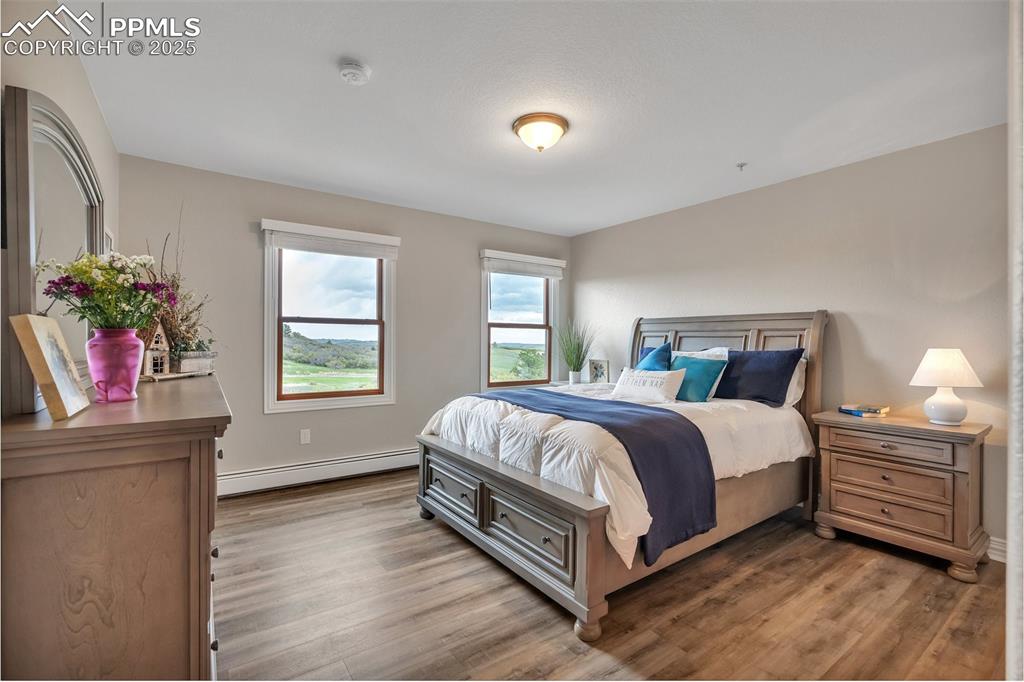
Bedroom featuring baseboard heating, wood finished floors, and baseboards
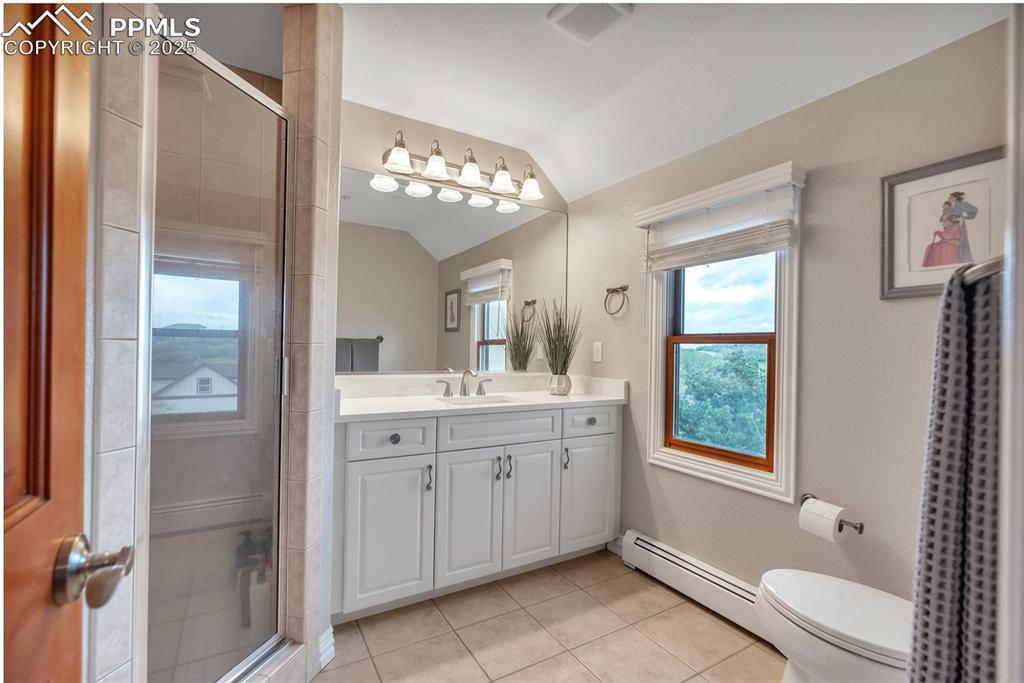
Bathroom with lofted ceiling, a baseboard heating unit, tile patterned flooring, vanity, and a shower stall
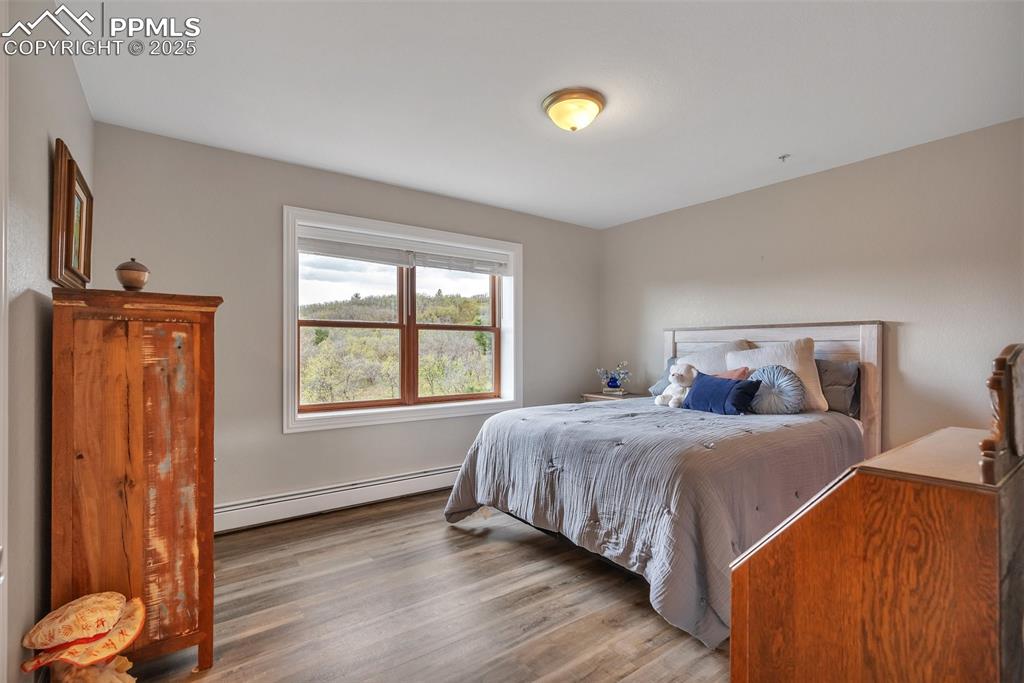
Bedroom featuring baseboard heating and wood finished floors
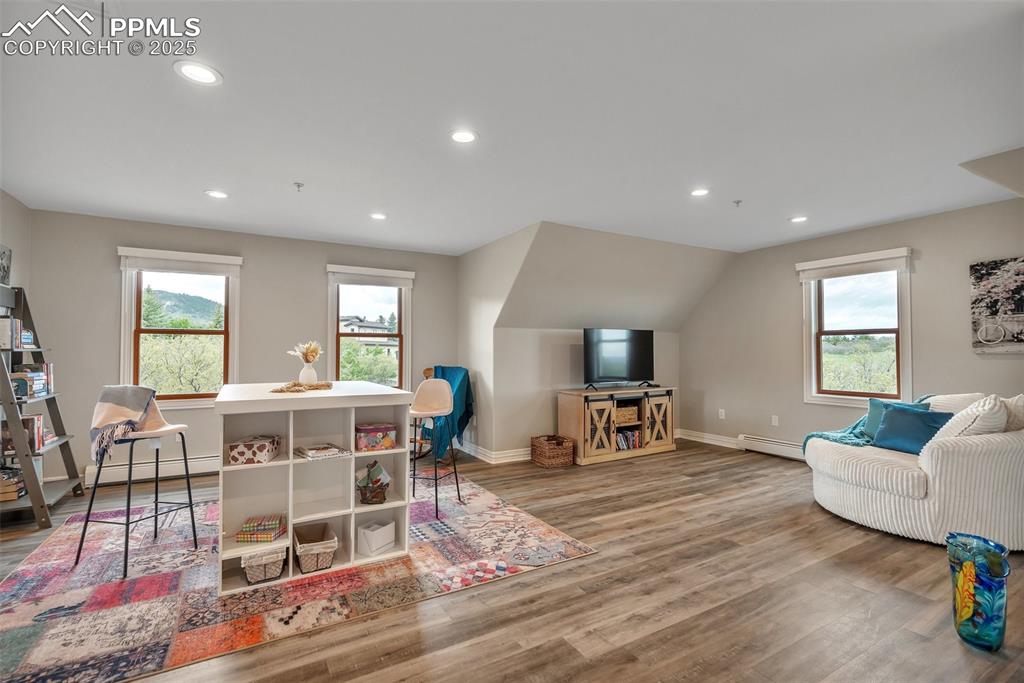
Living room featuring baseboard heating, plenty of natural light, baseboards, a baseboard heating unit, and recessed lighting
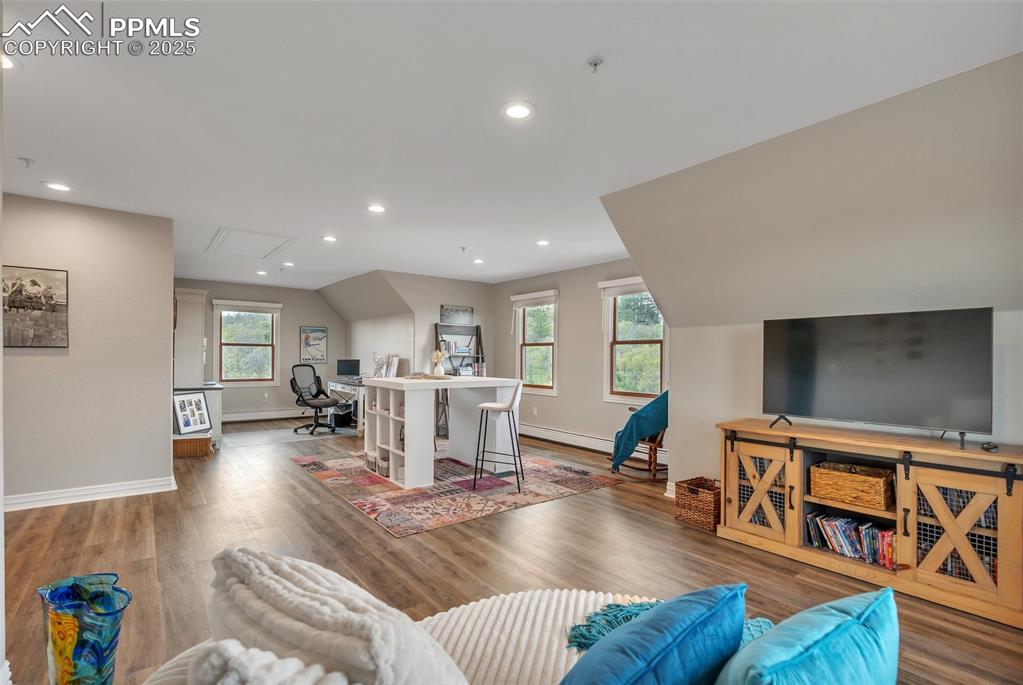
Living room with baseboards, wood finished floors, recessed lighting, attic access, and an office area
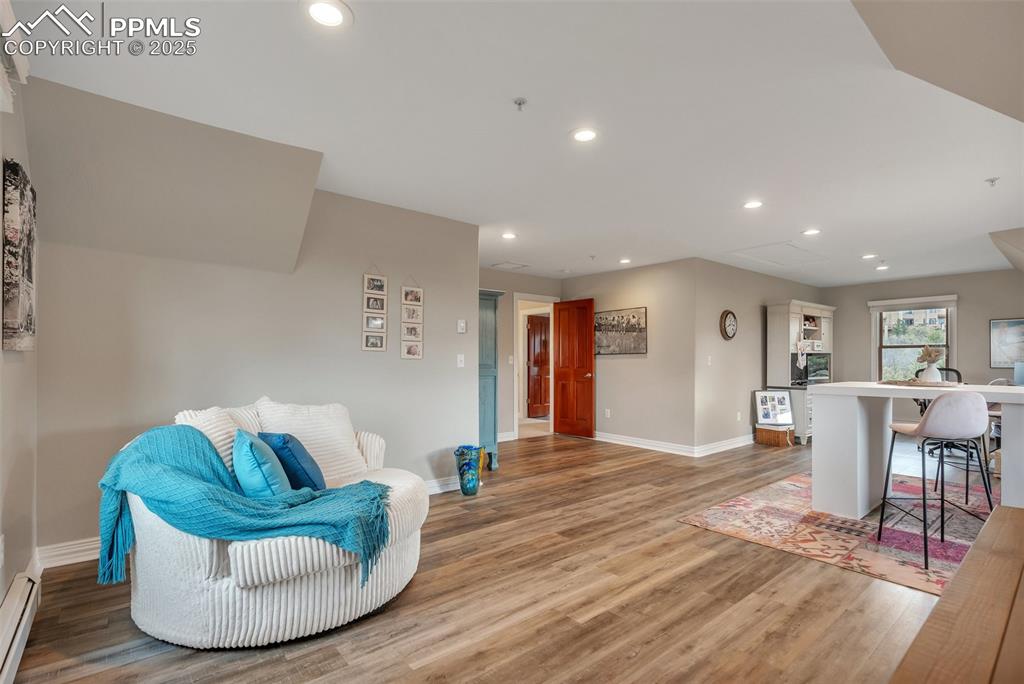
Other
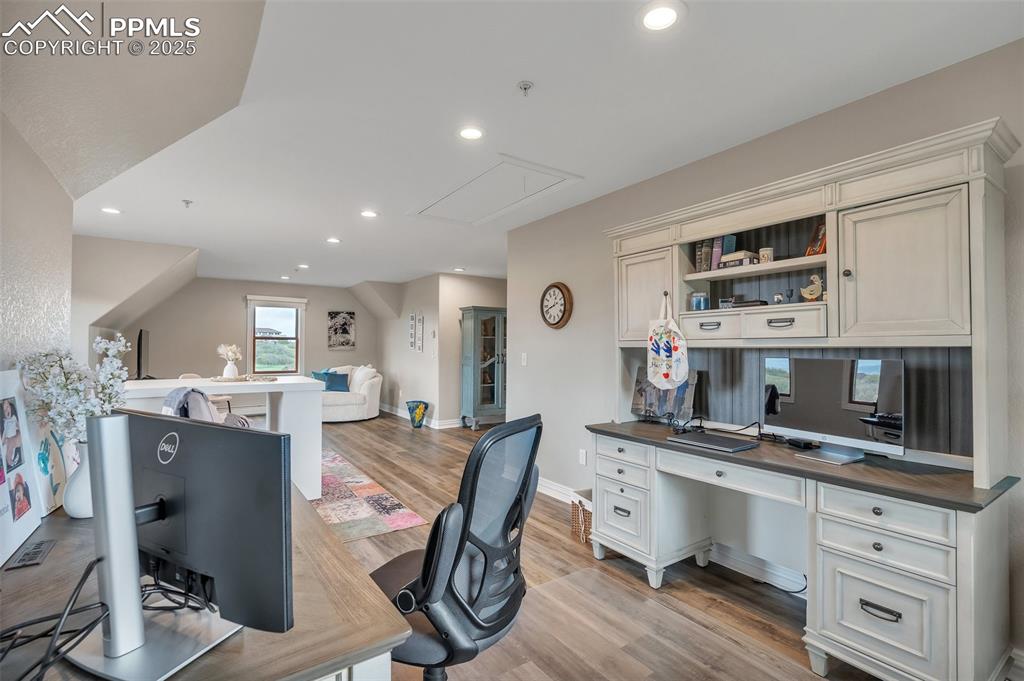
Office featuring attic access, light wood finished floors, built in study area, recessed lighting, and baseboards
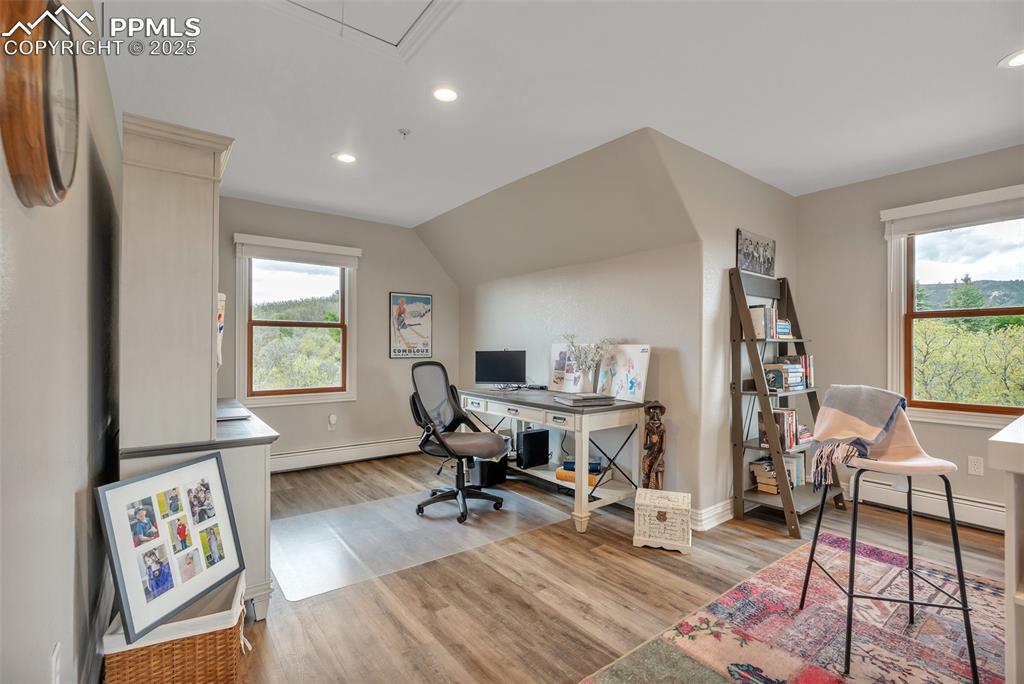
Office area with a baseboard heating unit, wood finished floors, recessed lighting, baseboards, and attic access
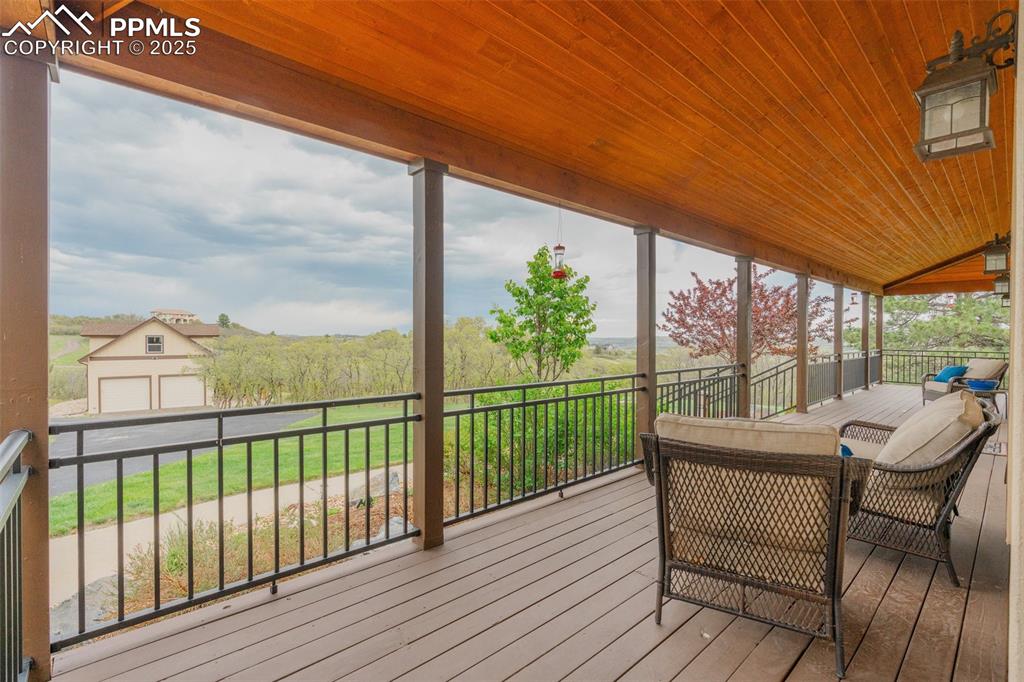
View of wooden terrace
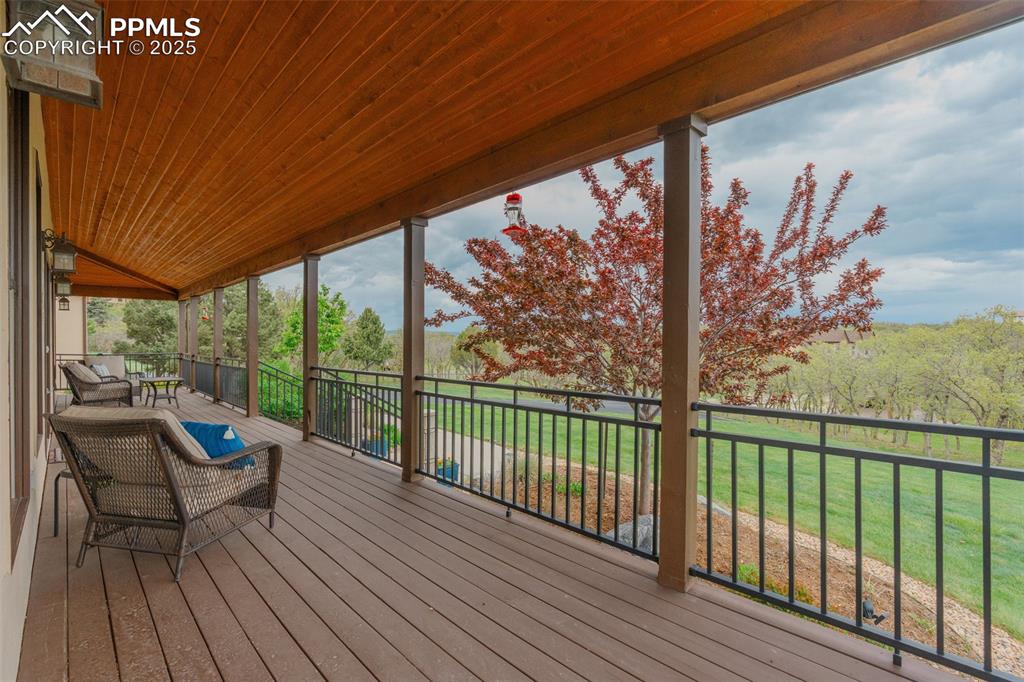
Wooden terrace with a yard
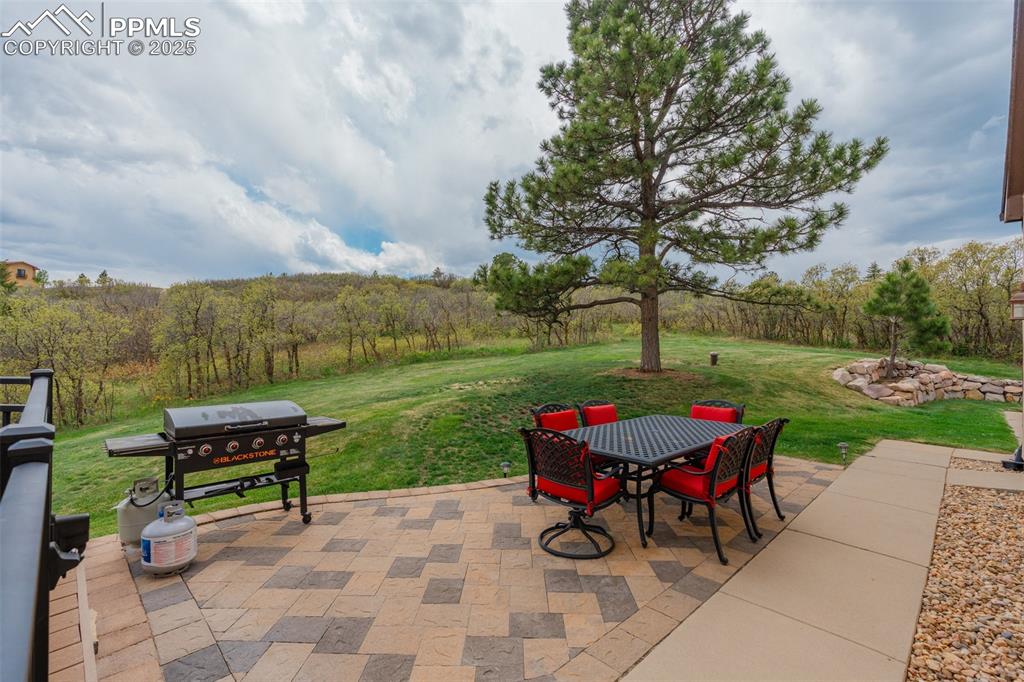
View of patio featuring outdoor dining area, grilling area, and a wooded view
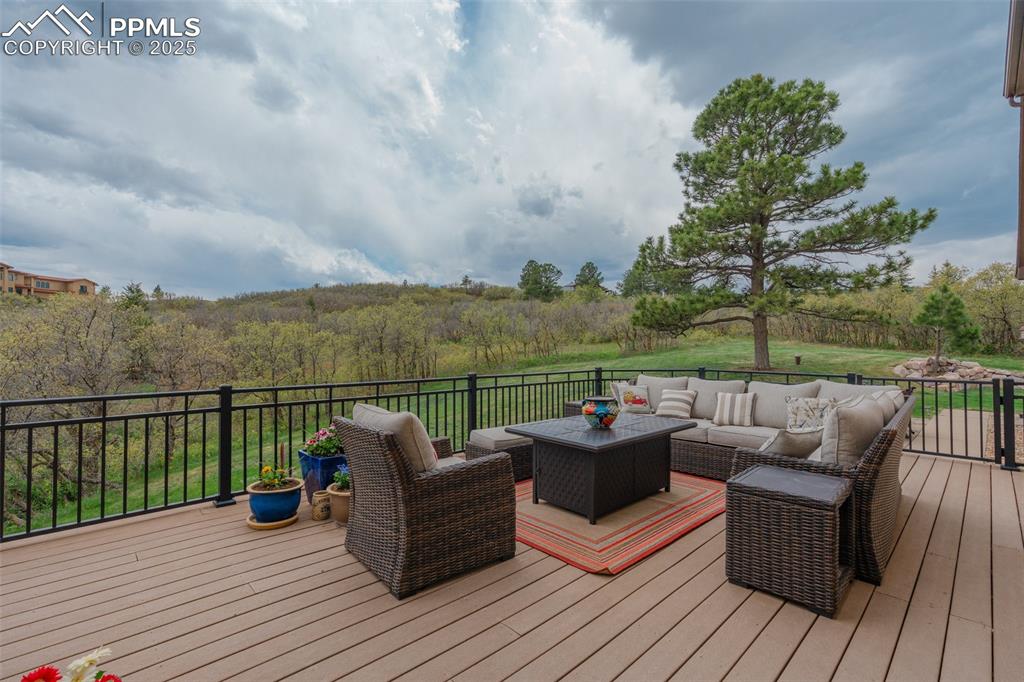
Wooden terrace with an outdoor hangout area and a view of trees
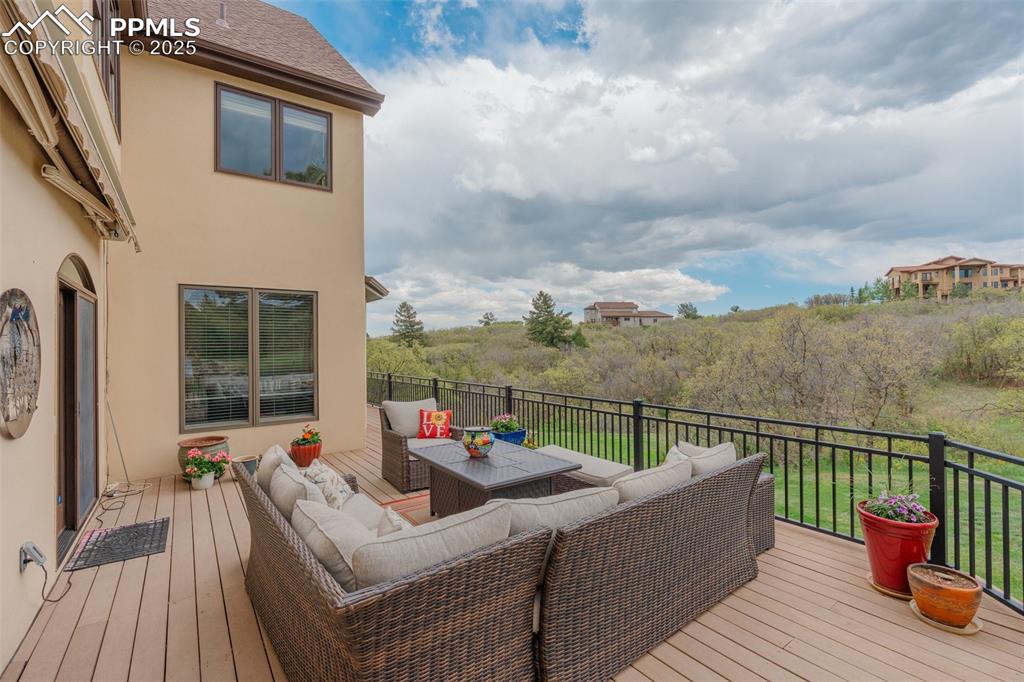
Deck featuring outdoor lounge area
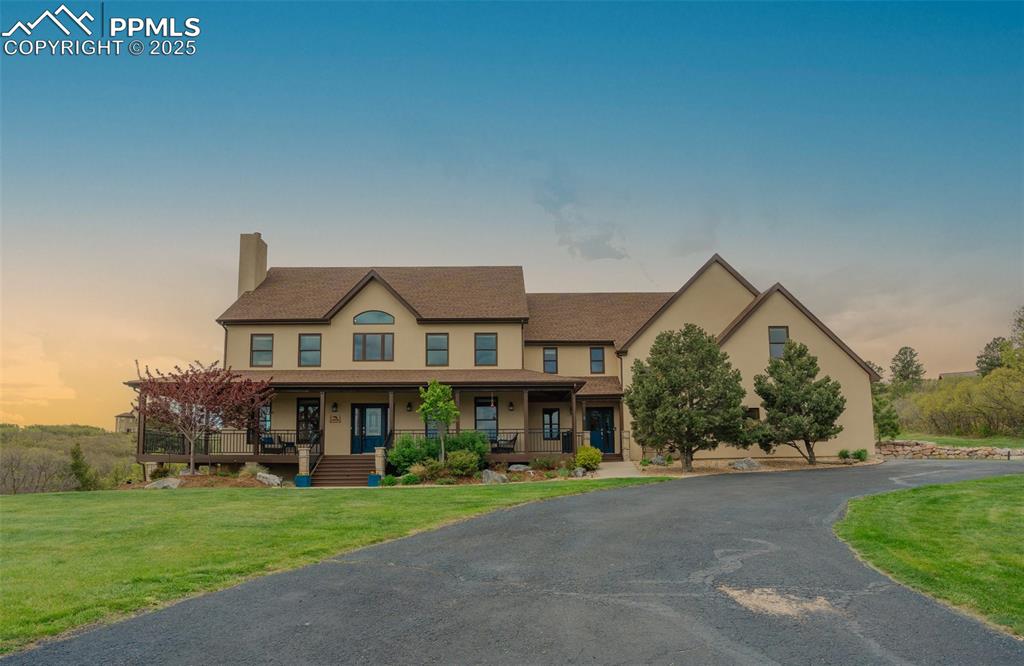
View of property featuring a chimney, a porch, a front lawn, and stucco siding
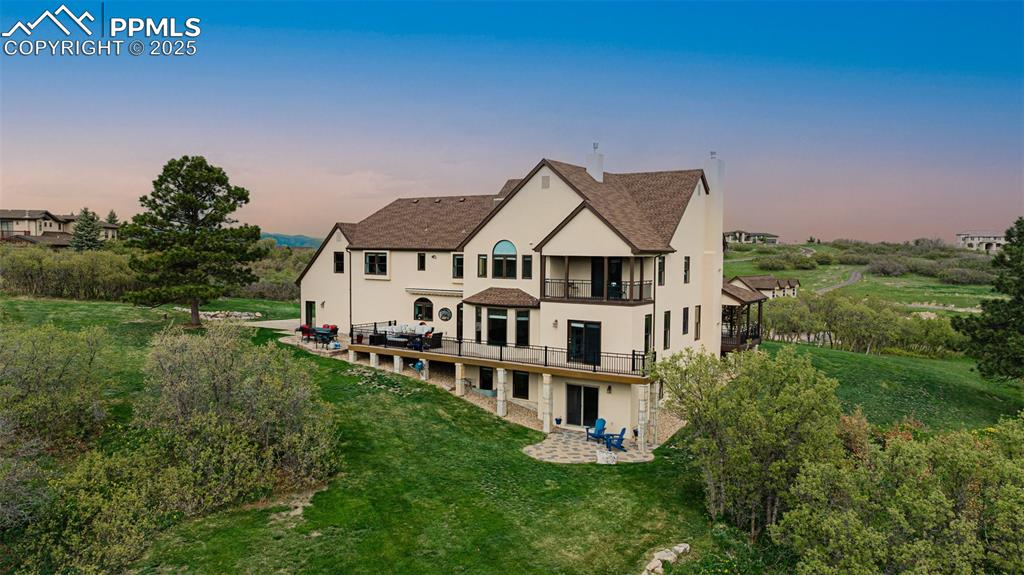
Back of house at dusk featuring a balcony, stucco siding, a patio area, and a chimney
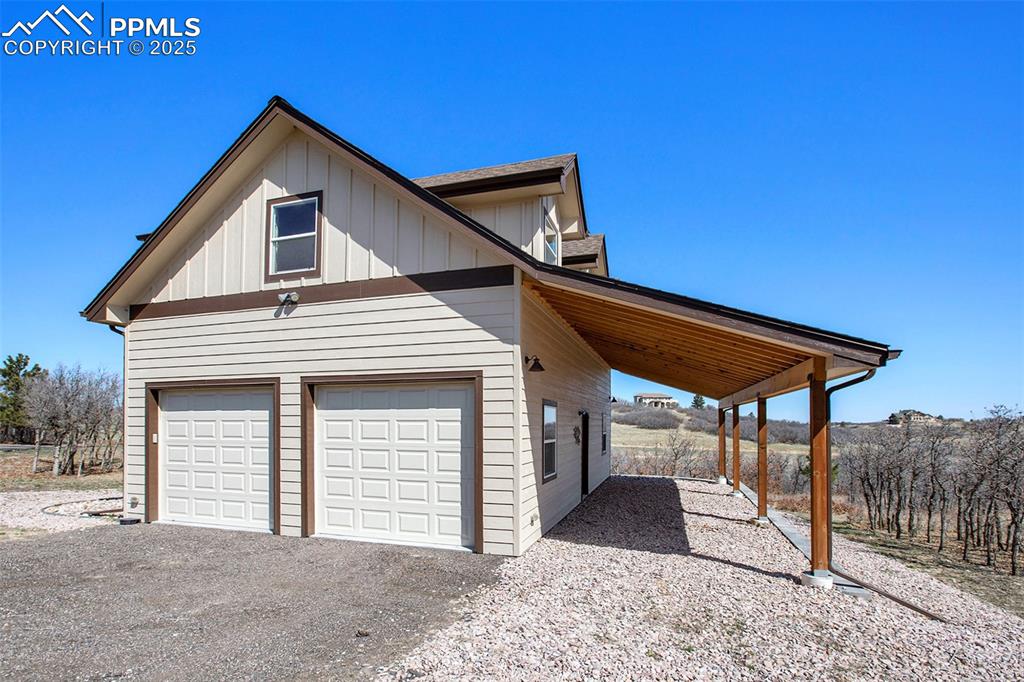
Other
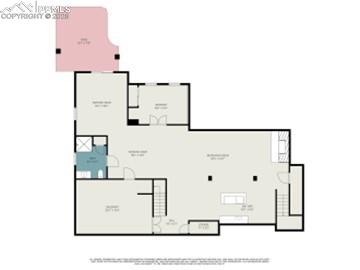
View of property floor plan
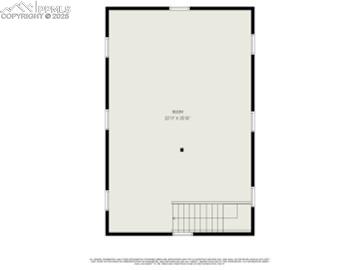
View of property floor plan
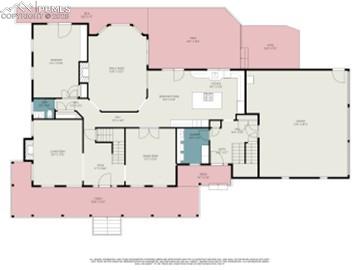
View of property floor plan
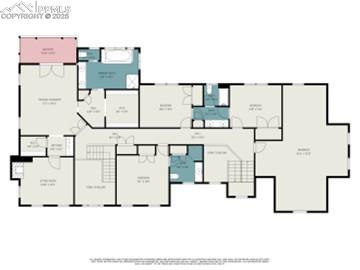
View of room layout
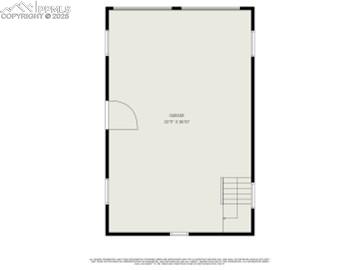
View of property floor plan
Disclaimer: The real estate listing information and related content displayed on this site is provided exclusively for consumers’ personal, non-commercial use and may not be used for any purpose other than to identify prospective properties consumers may be interested in purchasing.