17075 Viscount Court, Monument, CO, 80132
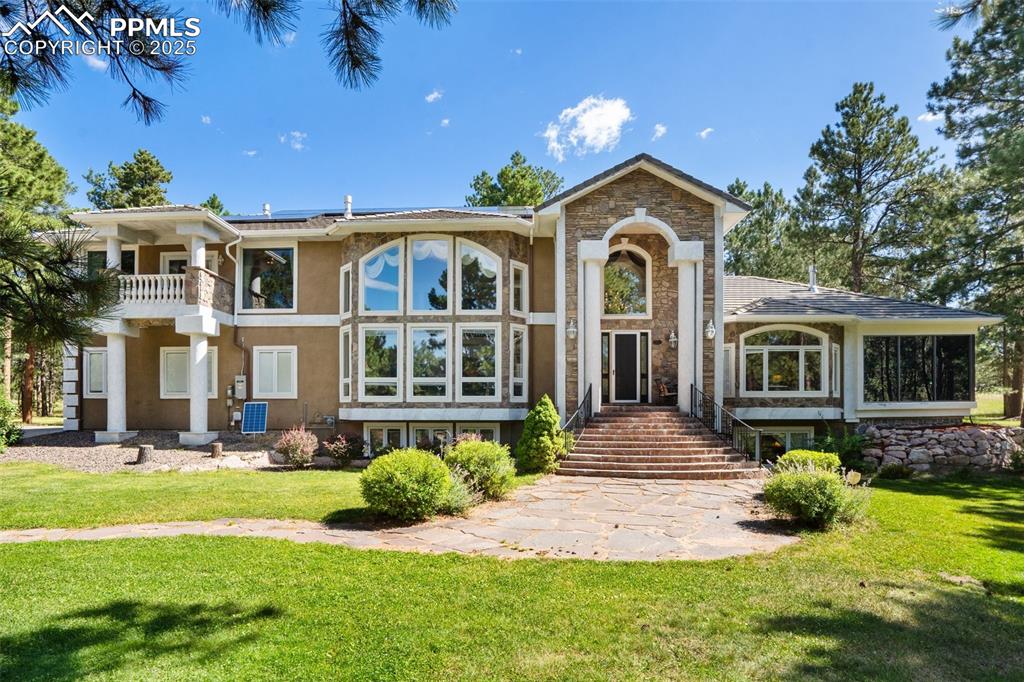
View of front facade featuring solar panels, a front yard, stucco siding, stone siding, and a balcony
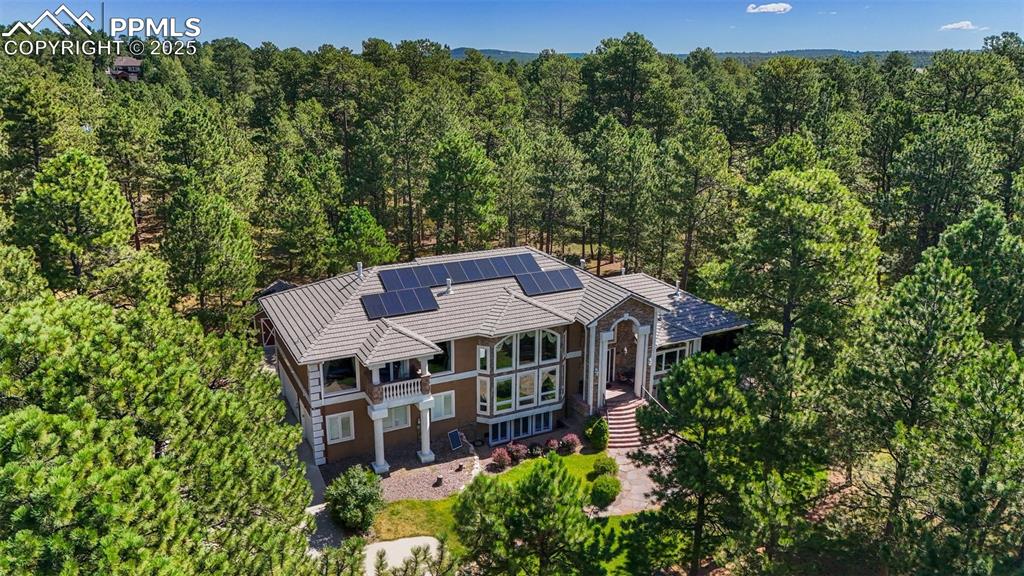
View from above of property featuring a heavily wooded area
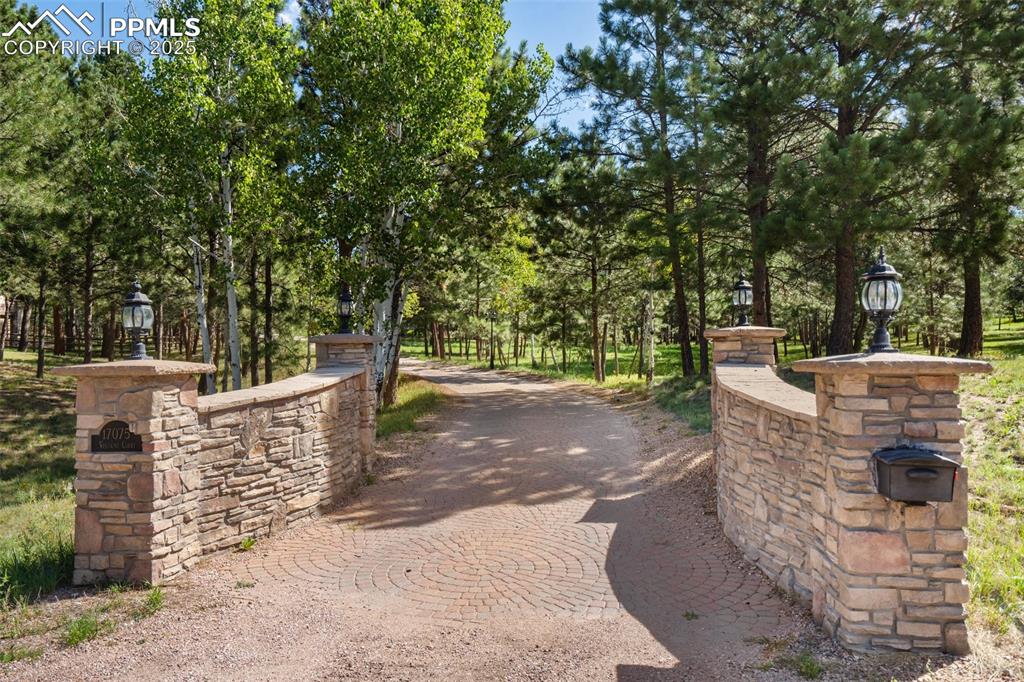
Entrance with tree lined drive
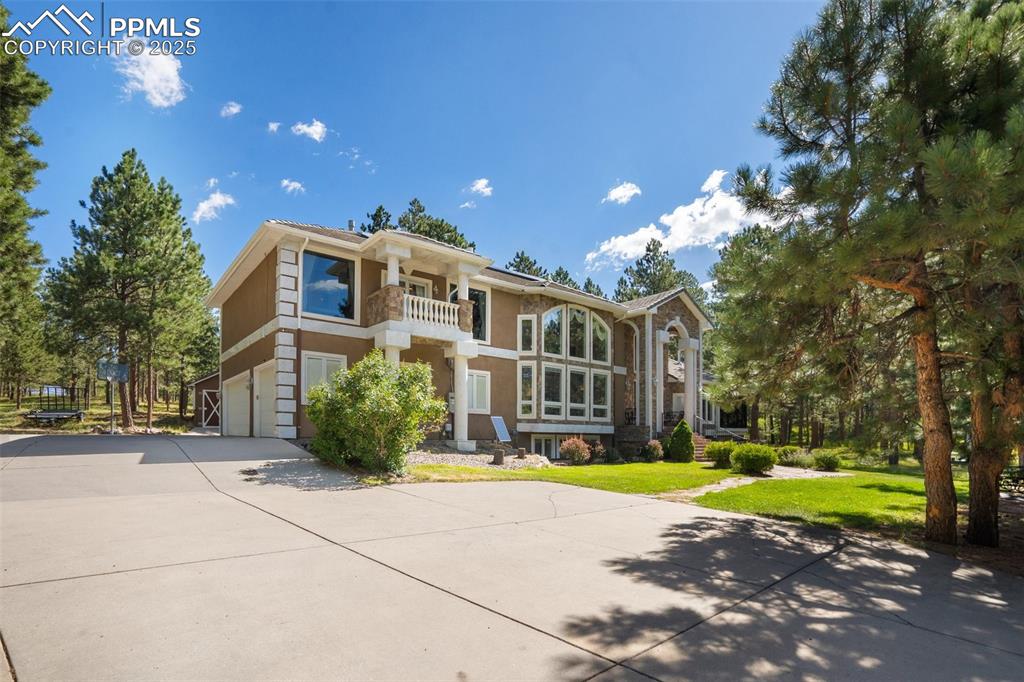
View of front of home with a balcony, driveway, an attached garage, a front lawn, and stucco siding
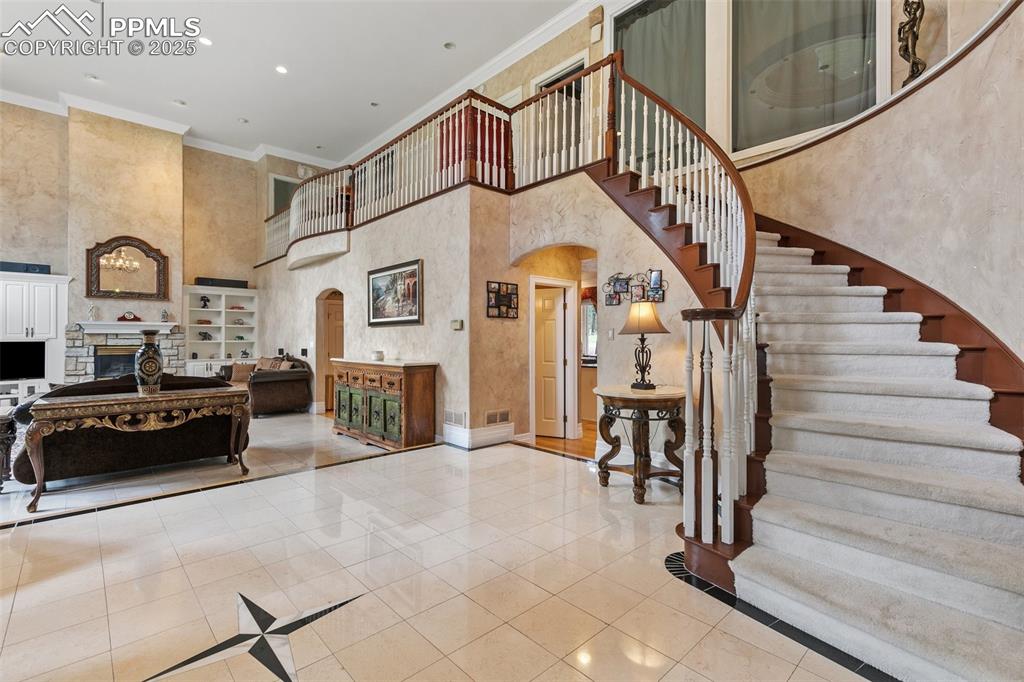
Grand entry
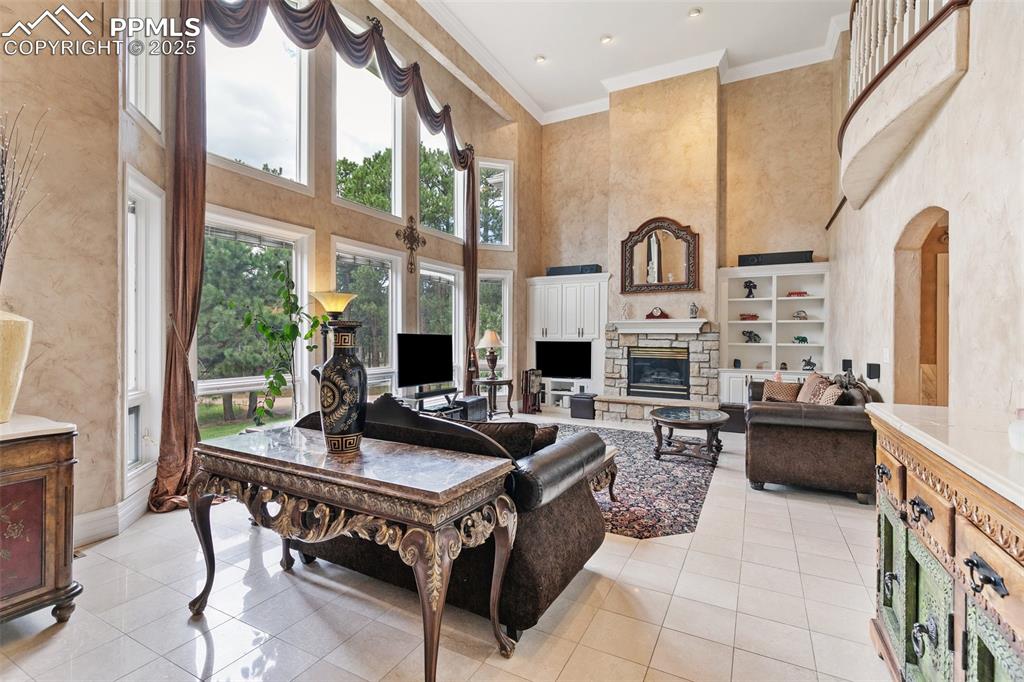
Living room featuring a towering ceiling, light tile patterned flooring, crown molding, a fireplace, and arched walkways
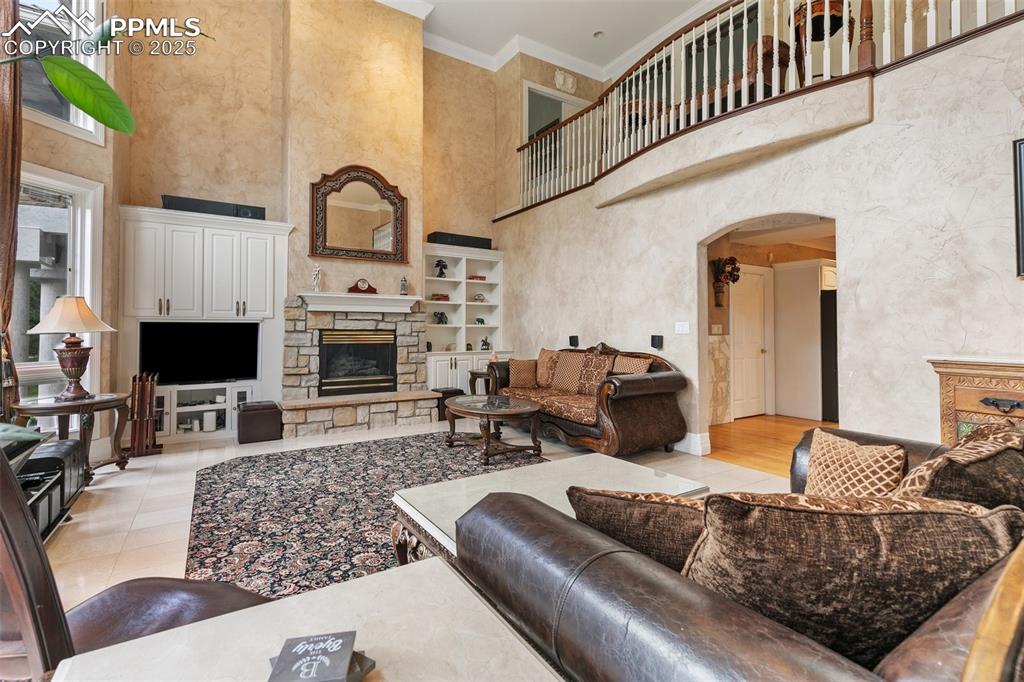
Living area with a stone fireplace, arched walkways, a high ceiling, ornamental molding, and light tile patterned flooring
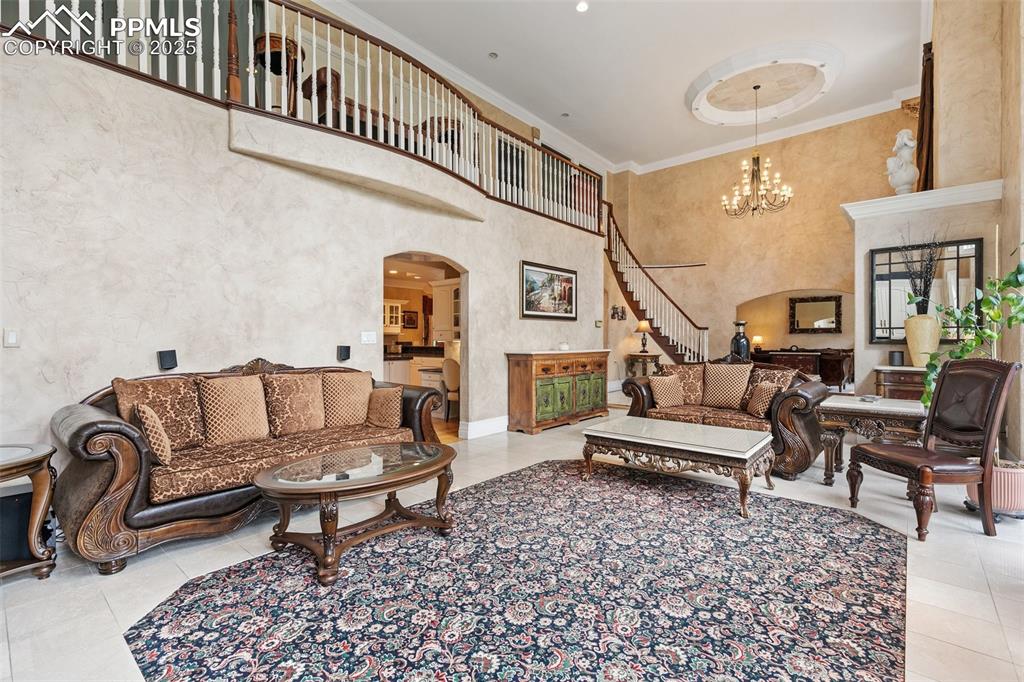
Tiled living room featuring arched walkways, a high ceiling, a chandelier, stairs, and crown molding
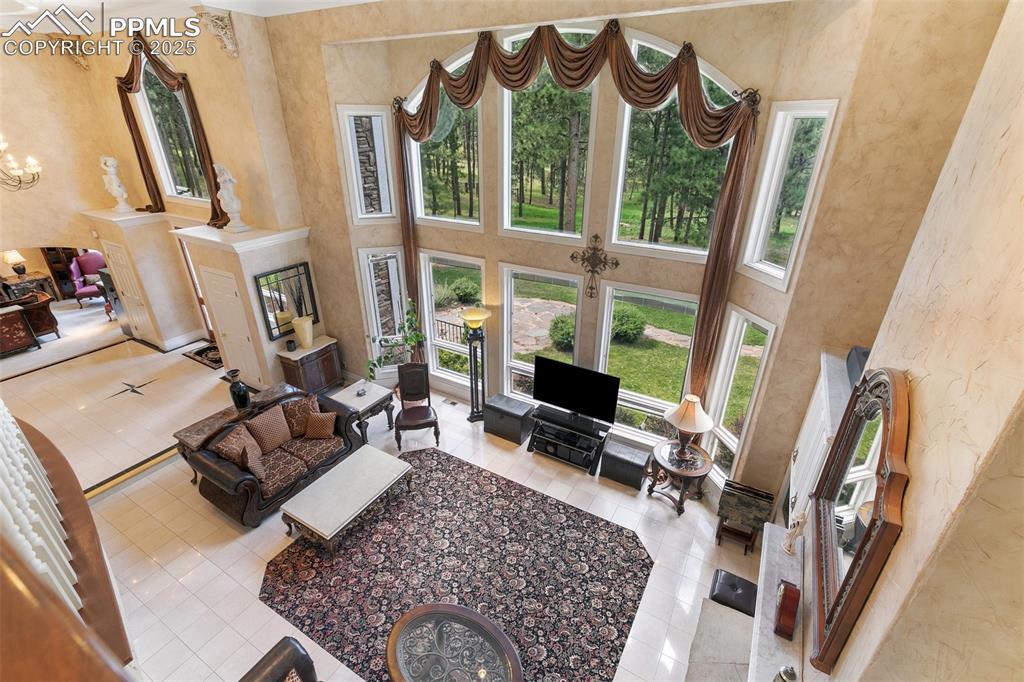
Tiled living room with a towering ceiling, a chandelier, and a textured wall
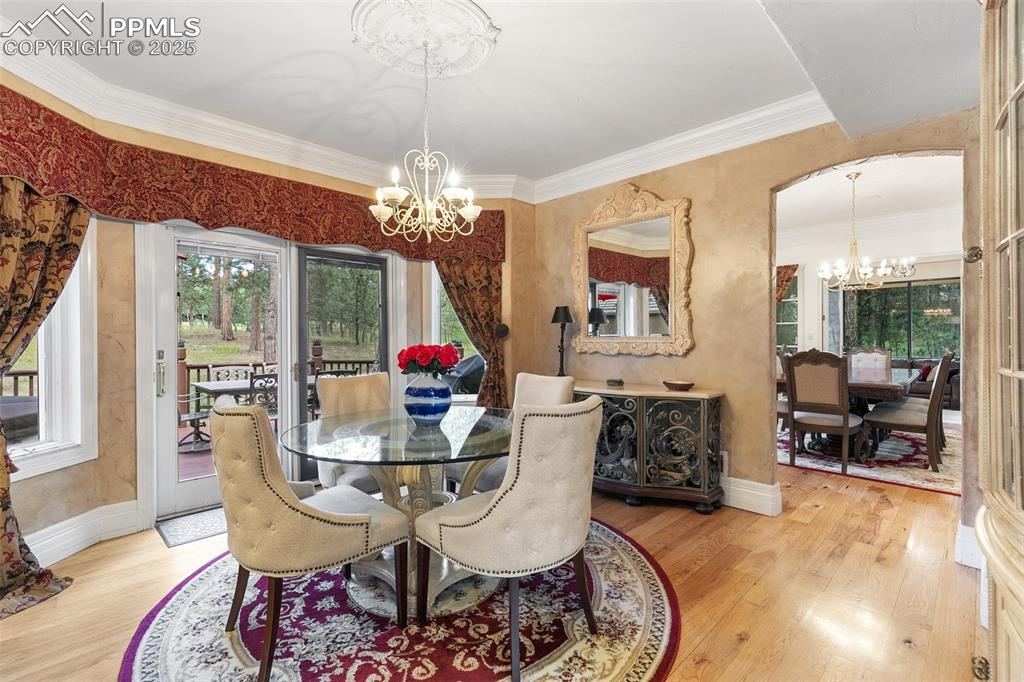
Dining space featuring a chandelier, plenty of natural light, wood finished floors, baseboards, and crown molding
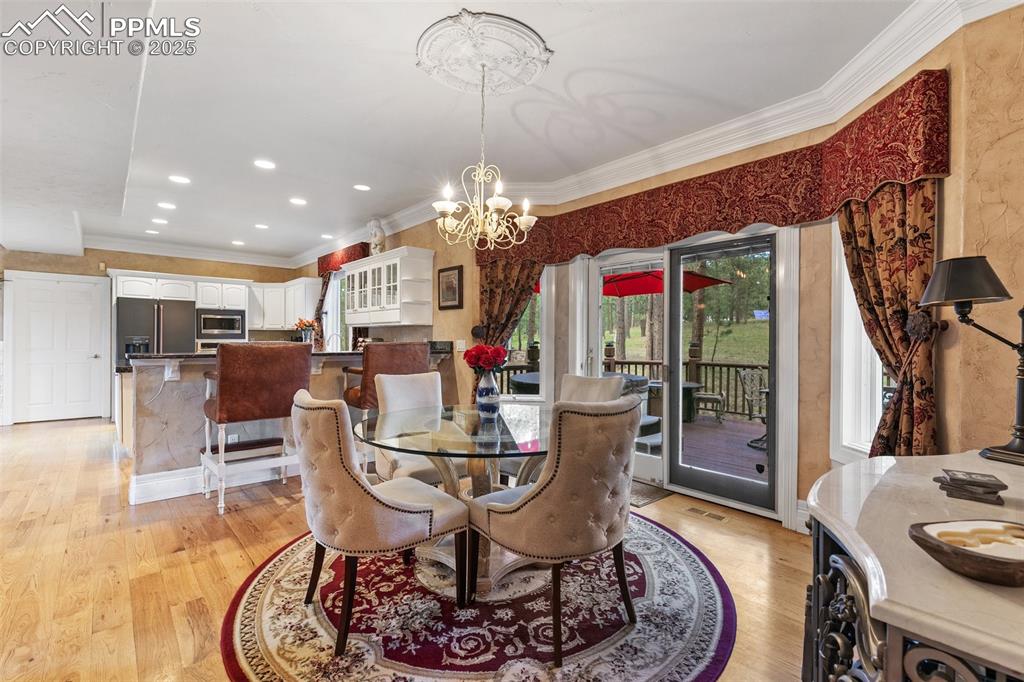
Dining area with a chandelier, light wood-style floors, crown molding, and recessed lighting
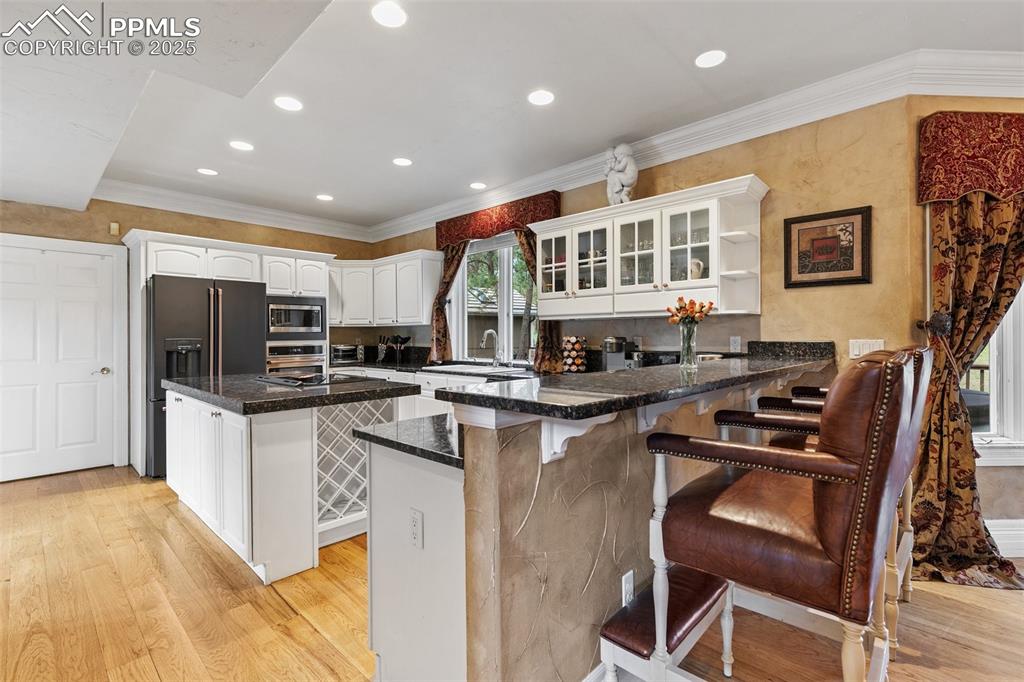
Kitchen with a peninsula, appliances with stainless steel finishes, light wood-style flooring, a sink, and white cabinets
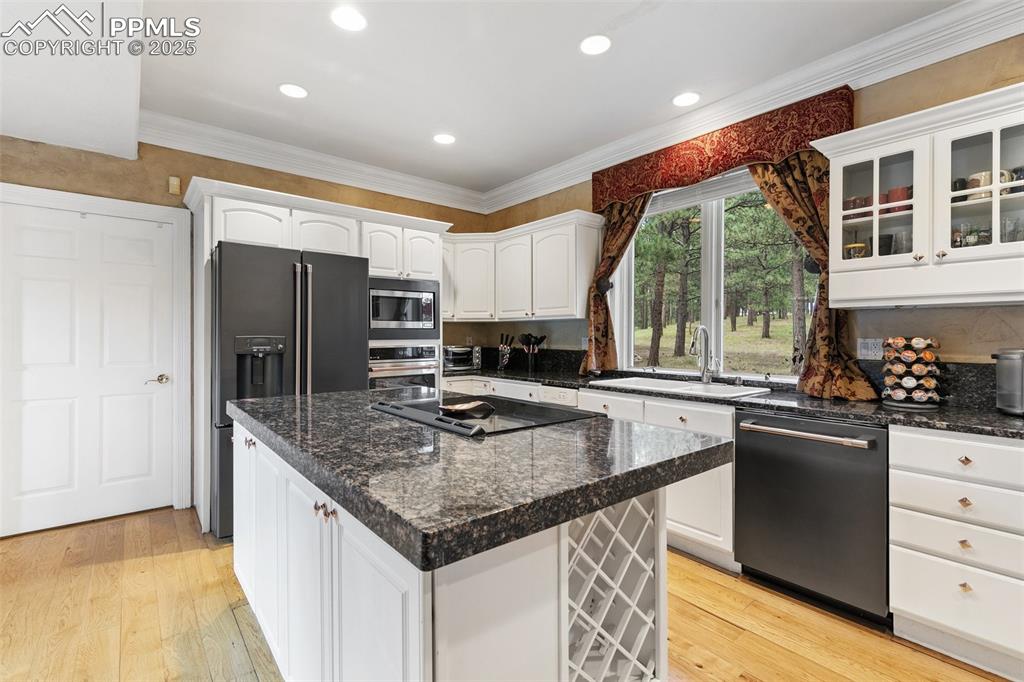
Kitchen featuring black appliances, white cabinetry, a sink, glass insert cabinets, and light wood-type flooring
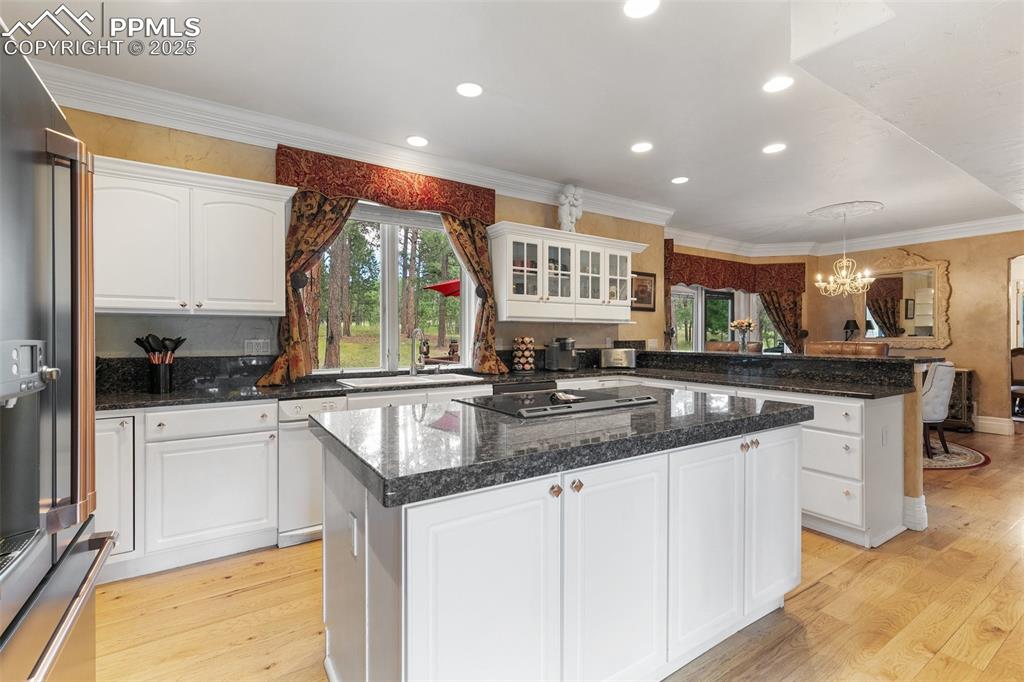
Kitchen with a peninsula, a chandelier, black electric stovetop, light wood-type flooring, and white cabinetry
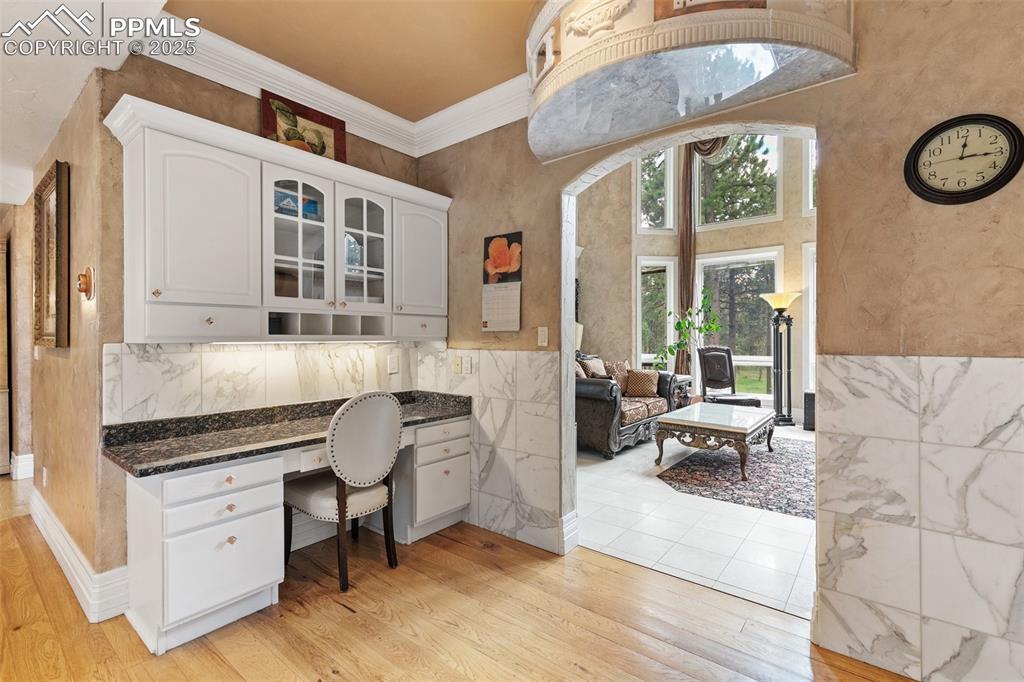
Office with built in study area, light wood-style flooring, and crown molding
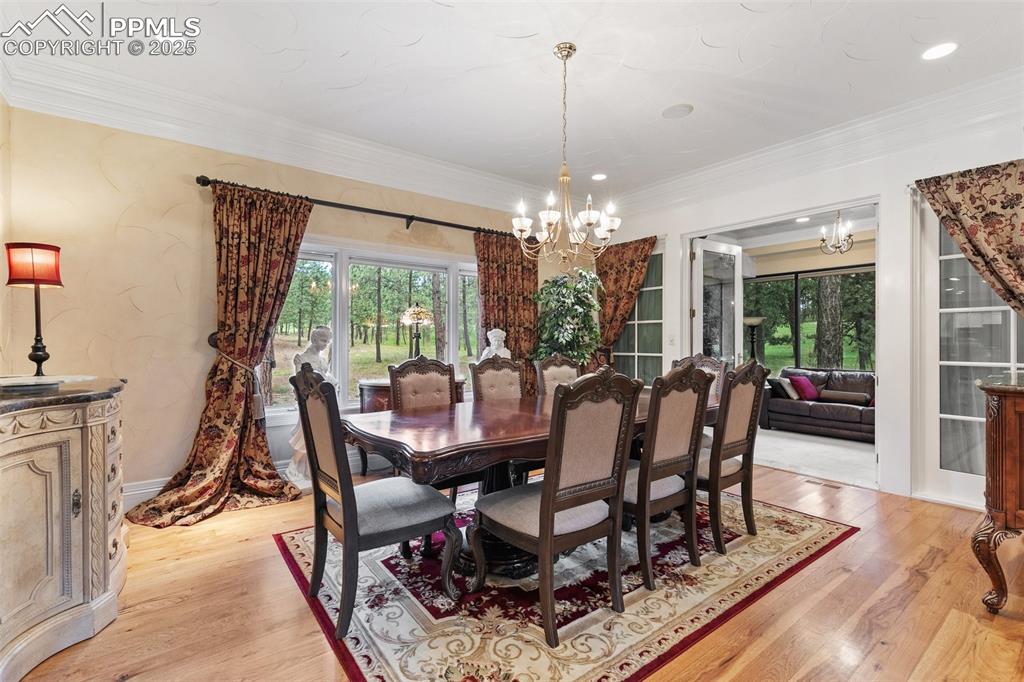
Dining area featuring a chandelier, healthy amount of natural light, light wood-style floors, crown molding, and recessed lighting
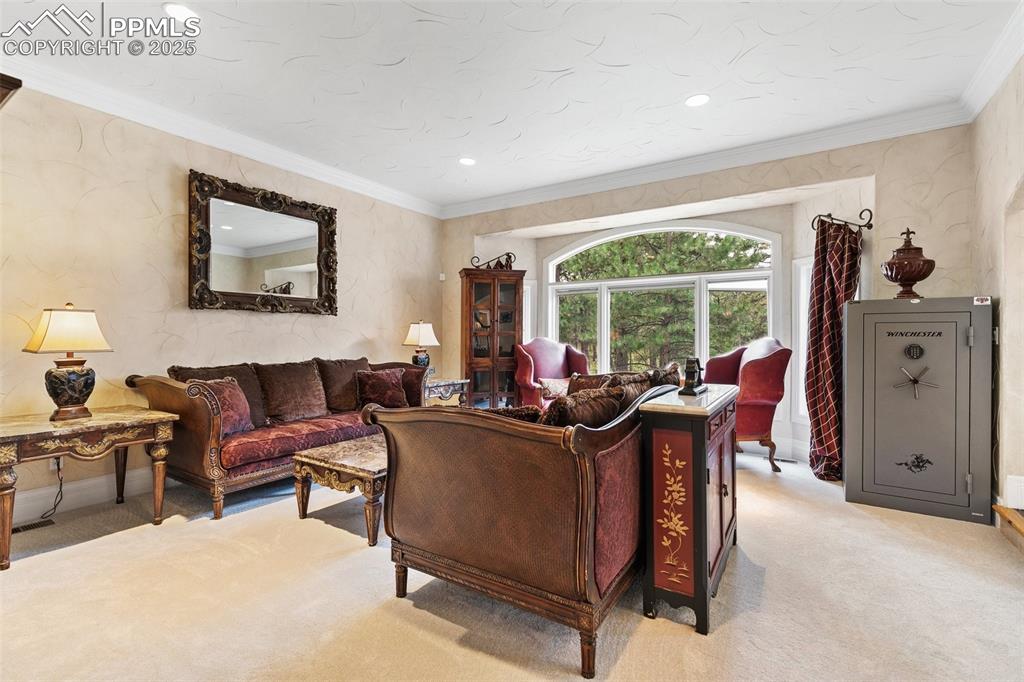
Living area with light colored carpet, ornamental molding, and recessed lighting
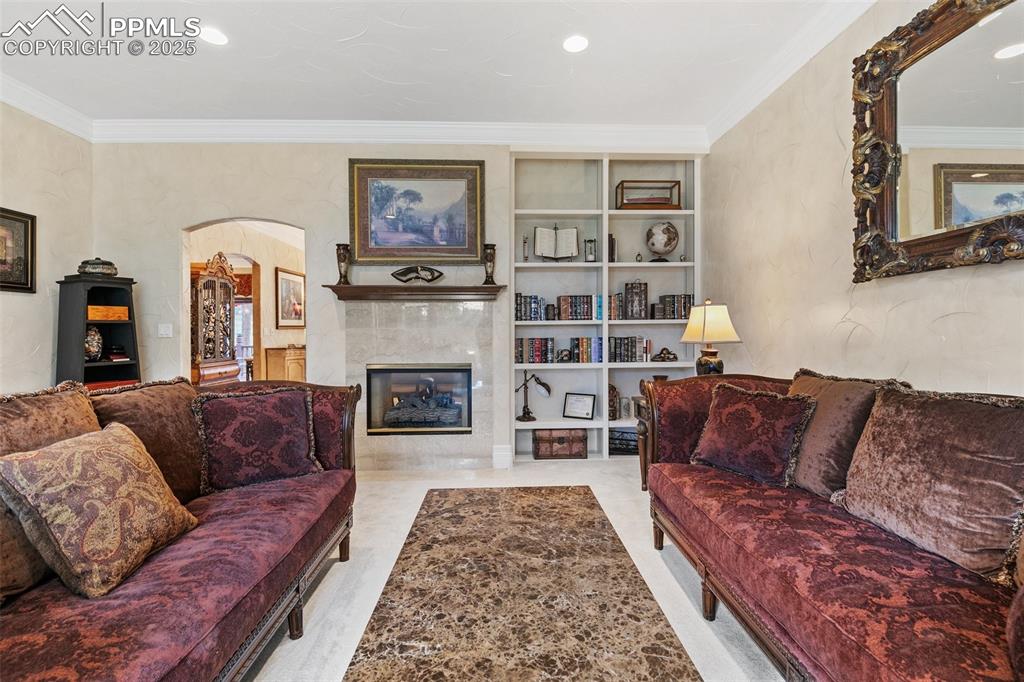
Living room with arched walkways, ornamental molding, a tile fireplace, built in features, and recessed lighting
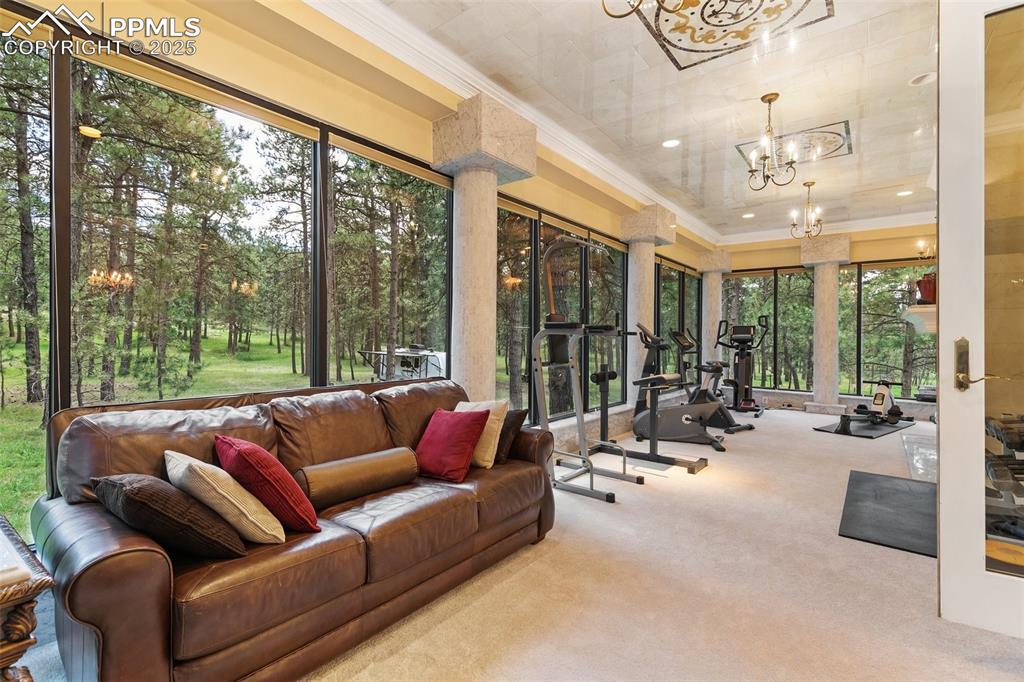
Sunroom / solarium foffice/bedroom/workout area with french doors
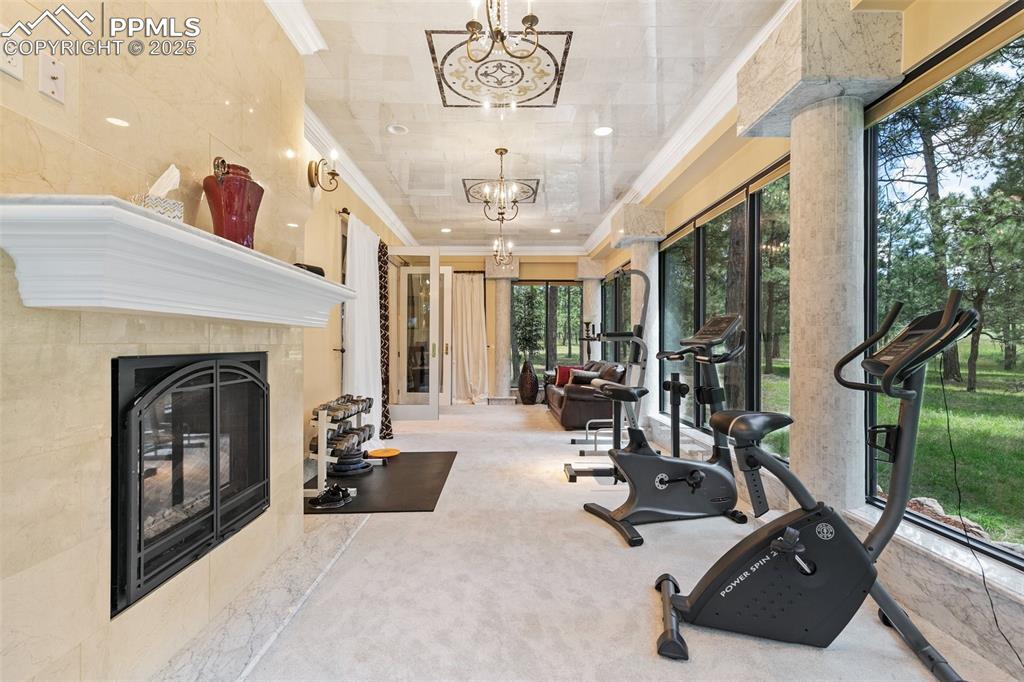
Exercise area featuring a chandelier, crown molding, a fireplace, and carpet floors
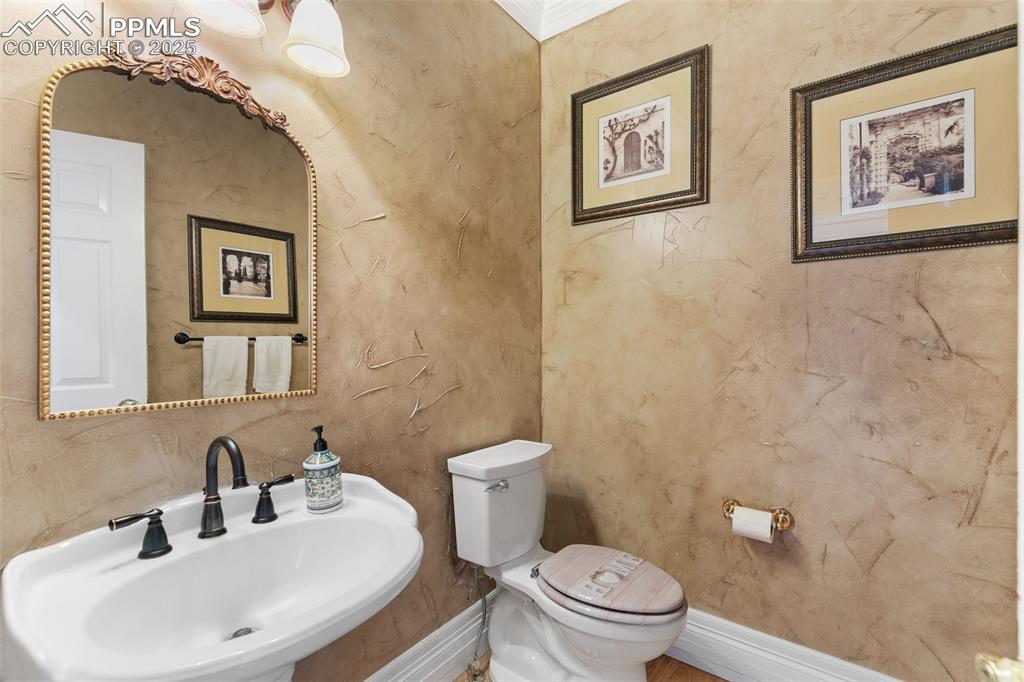
Half bathroom with a sink, toilet, and baseboards
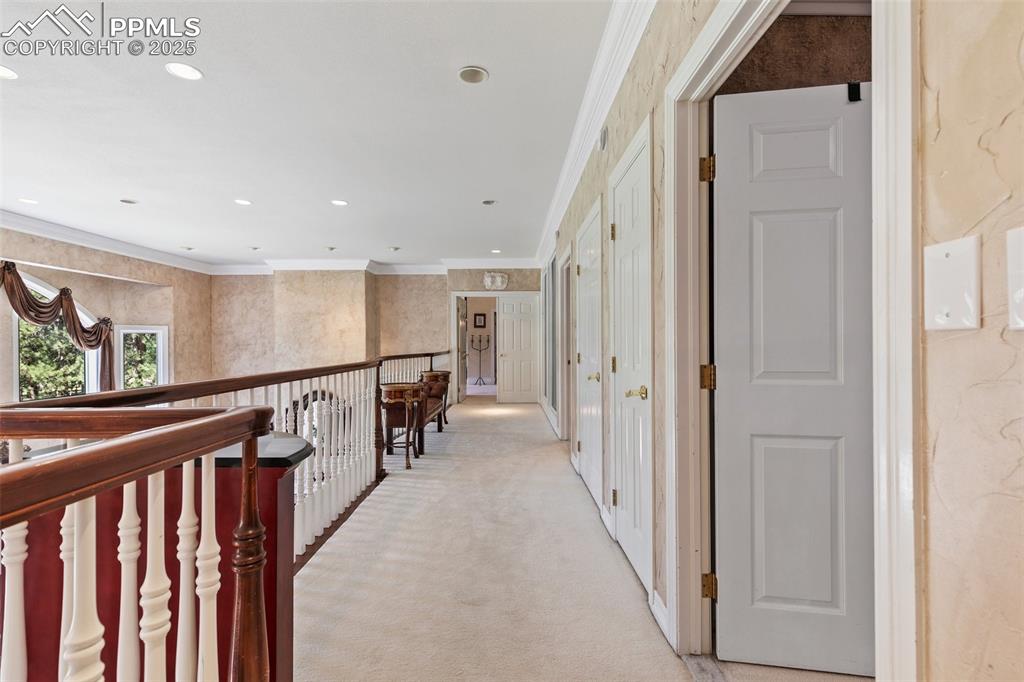
Corridor with light carpet, crown molding, and recessed lighting
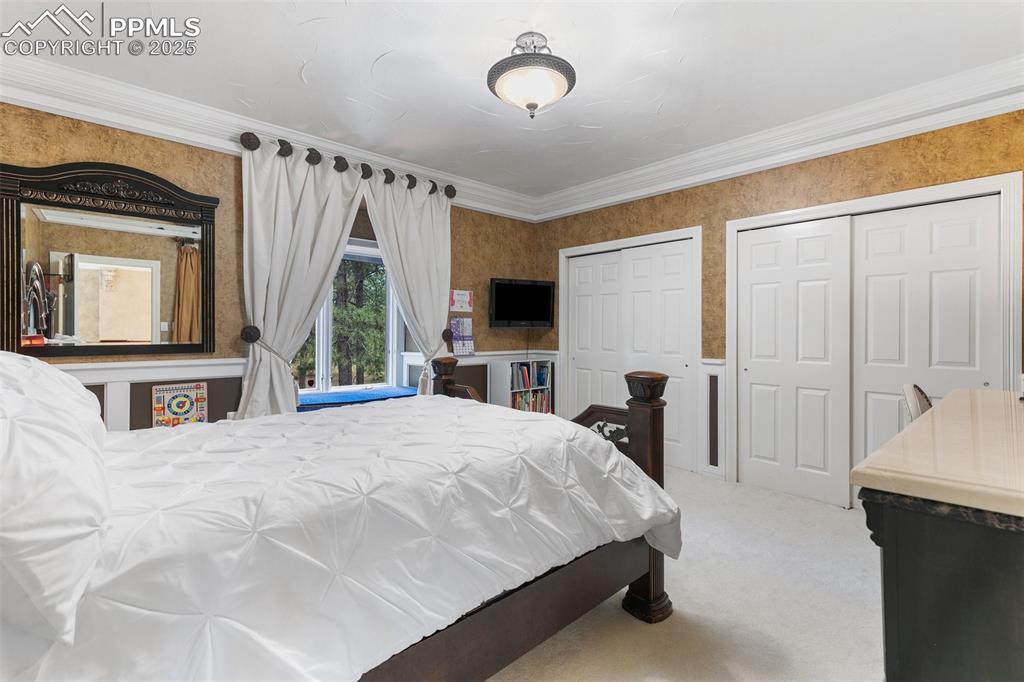
Carpeted bedroom featuring two closets and crown molding
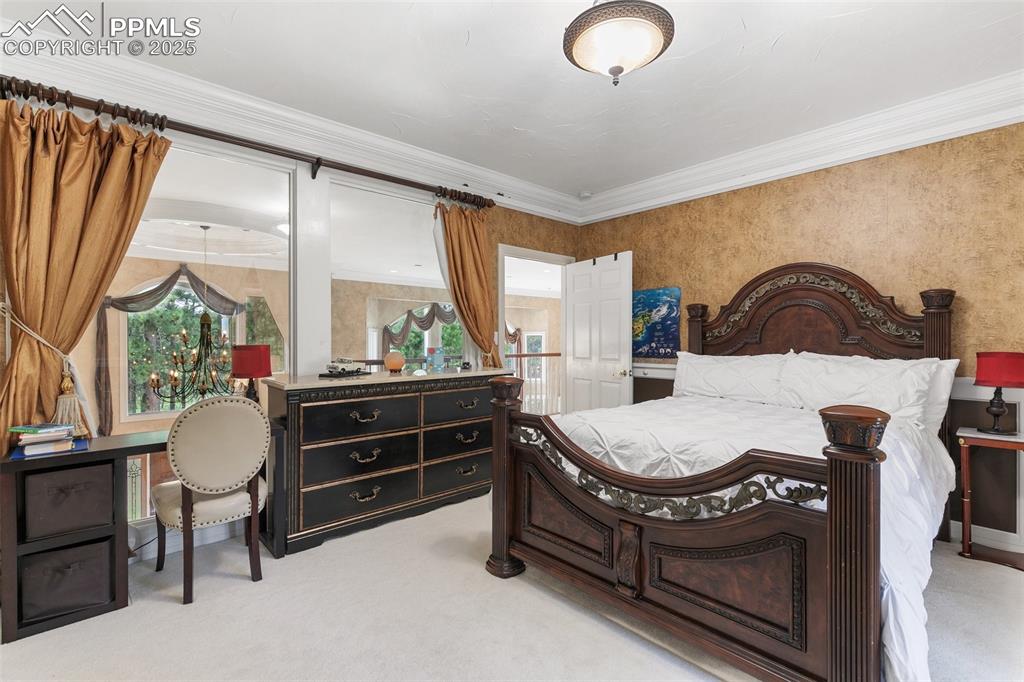
Bedroom with light colored carpet and ornamental molding
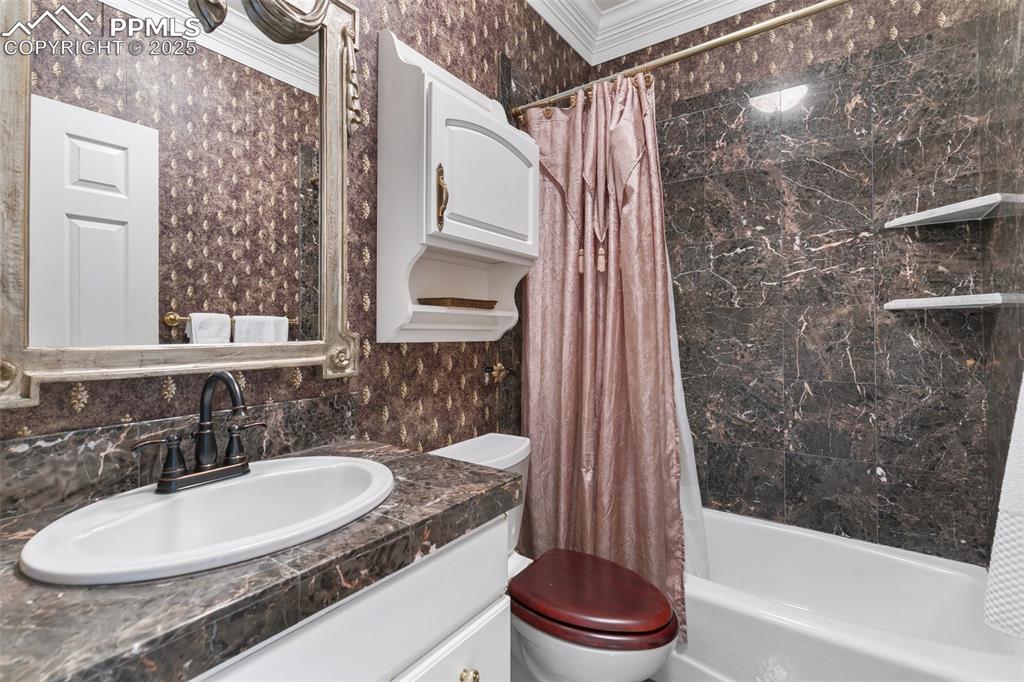
Bathroom with toilet, vanity, shower / bath combo with shower curtain, and crown molding
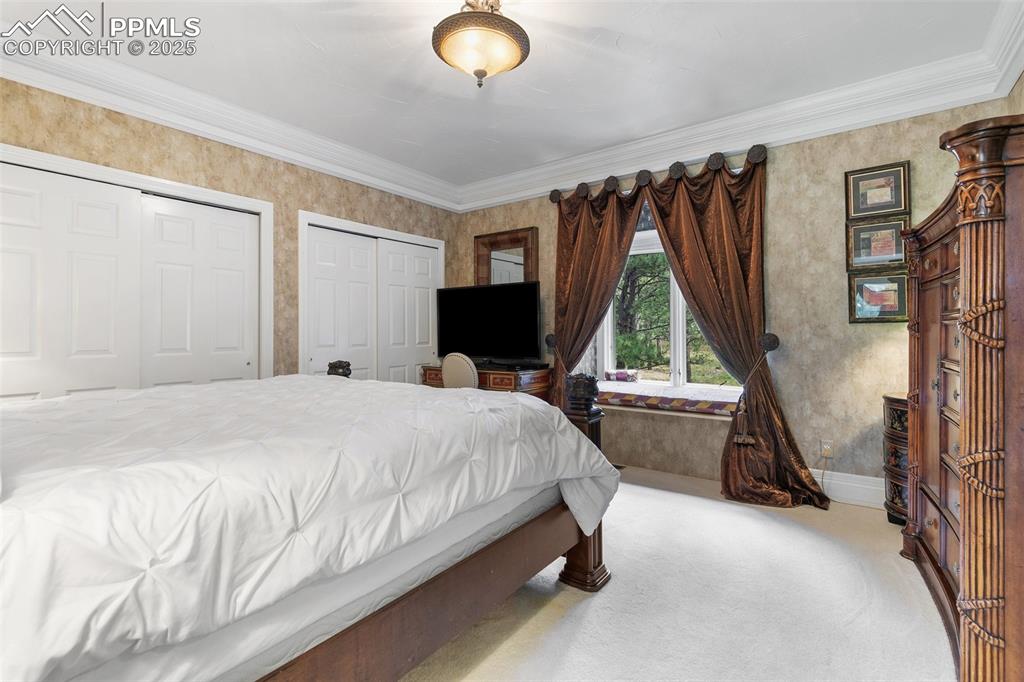
Carpeted bedroom featuring two closets, crown molding, wallpapered walls, and baseboards
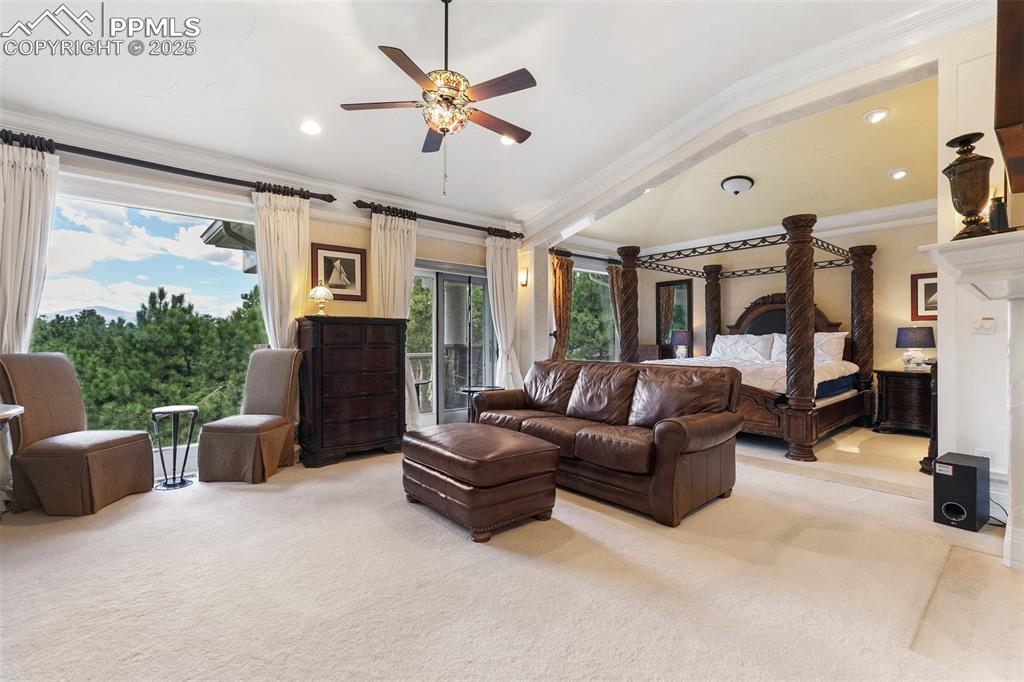
Carpeted bedroom with crown molding, access to outside, recessed lighting, and ceiling fan
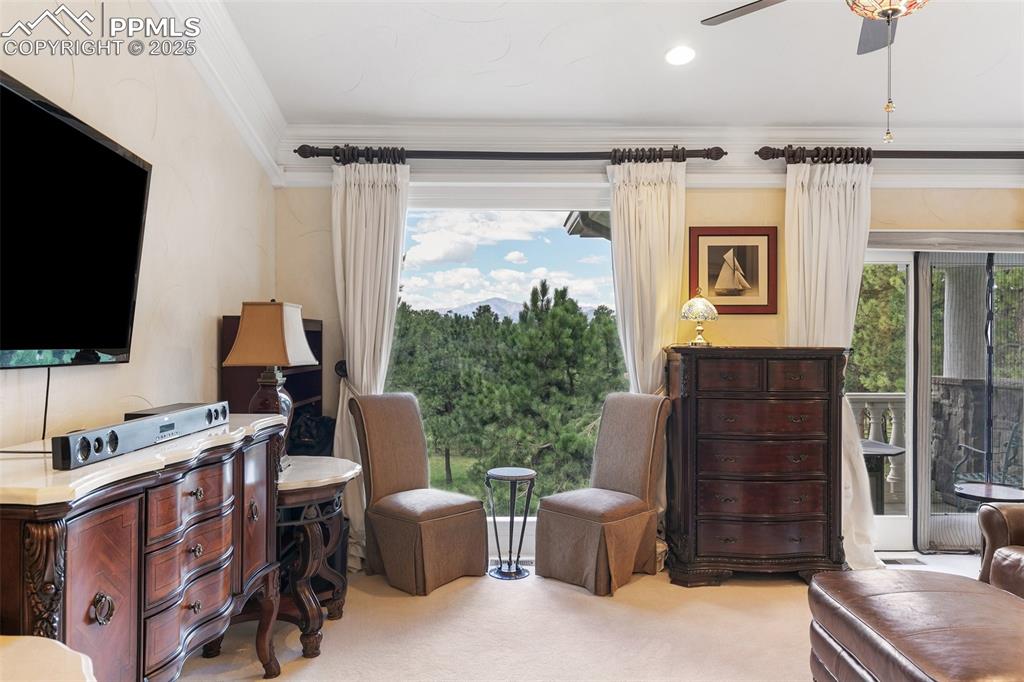
stunning view of Pikes eak from bedroom
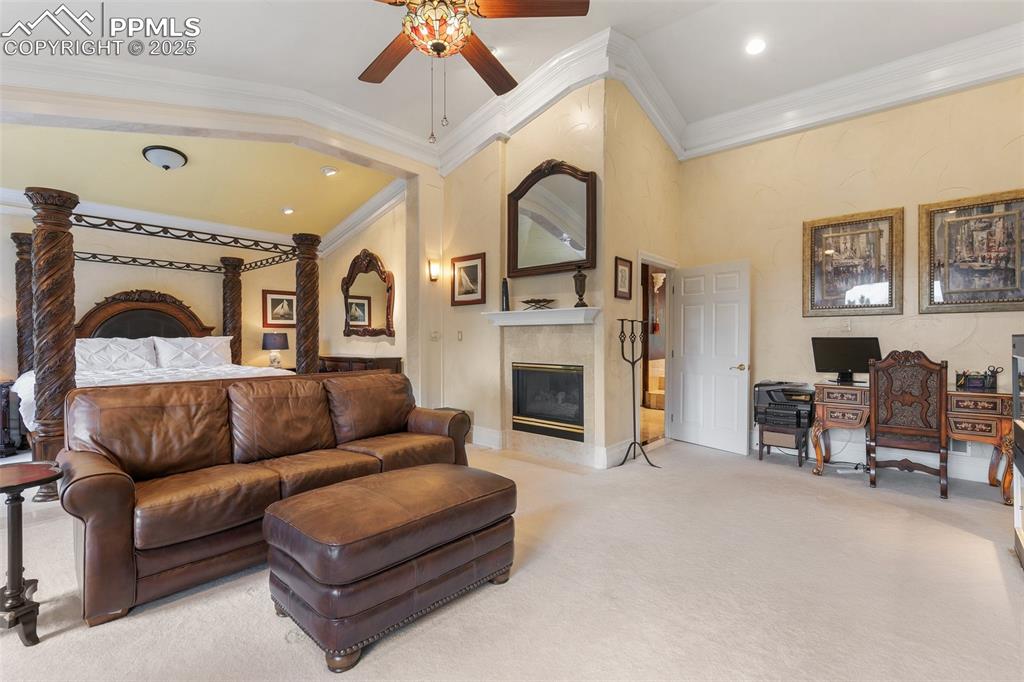
Master bedroom with a ceiling fan, carpet flooring, a fireplace, crown molding, and recessed lighting
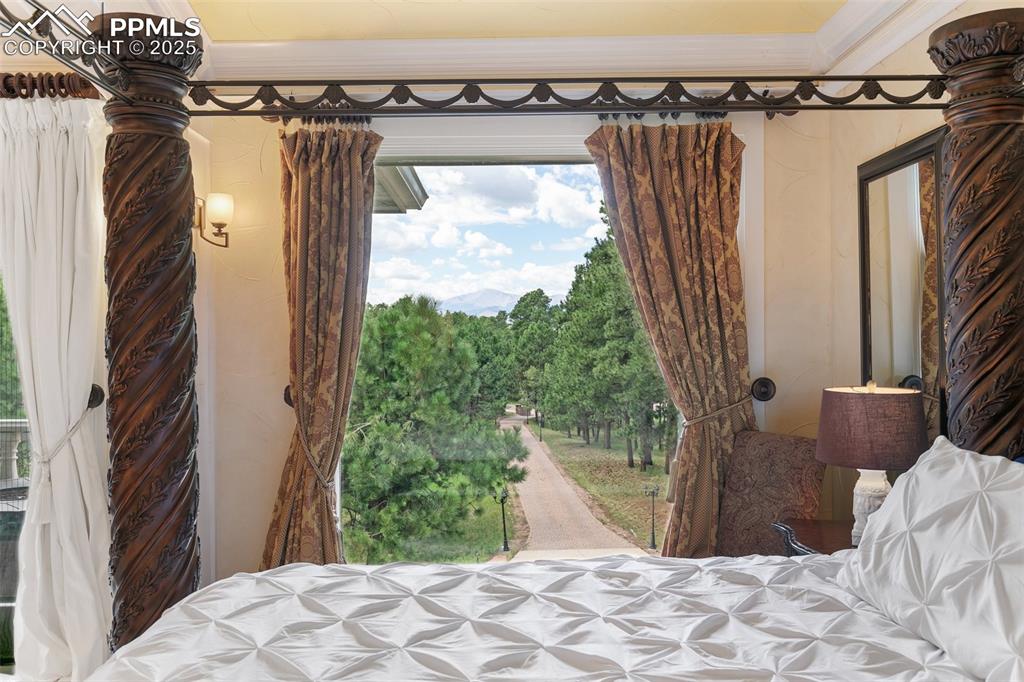
Bedroom with crown molding
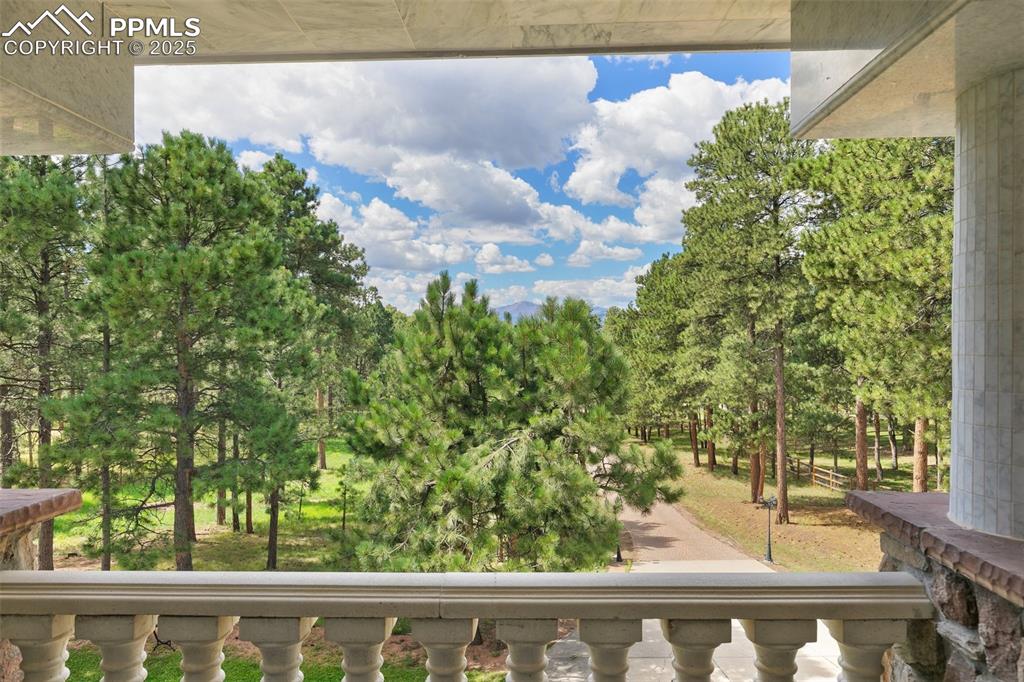
Balcony with view of wooded area and breat taking views of Pikes Peak
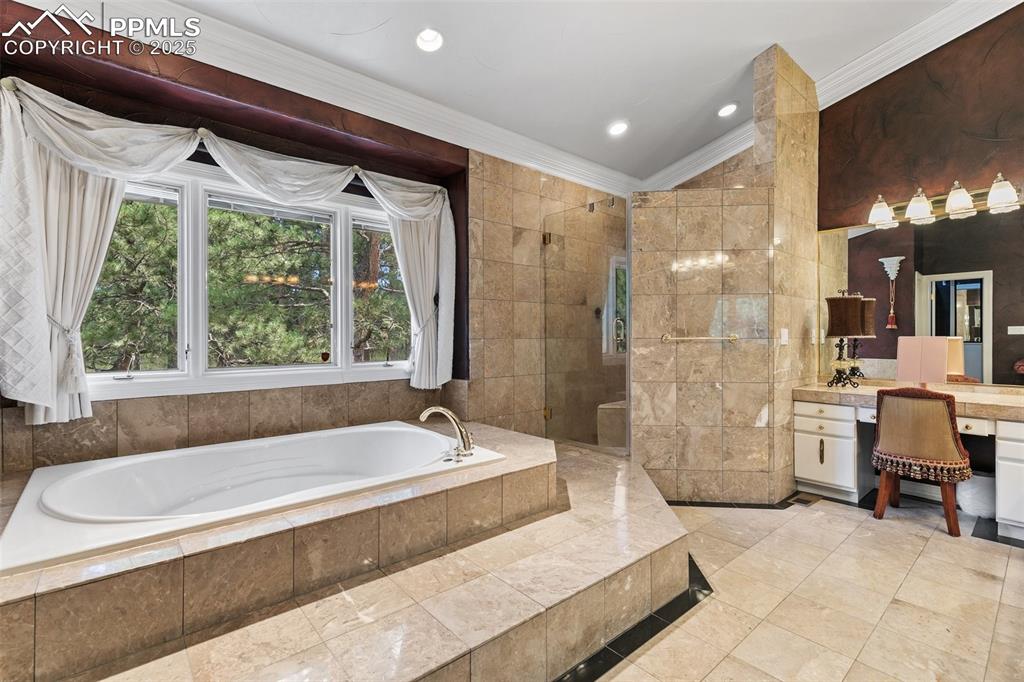
Full bathroom featuring a garden tub, vanity, ornamental molding, tile walls, and recessed lighting
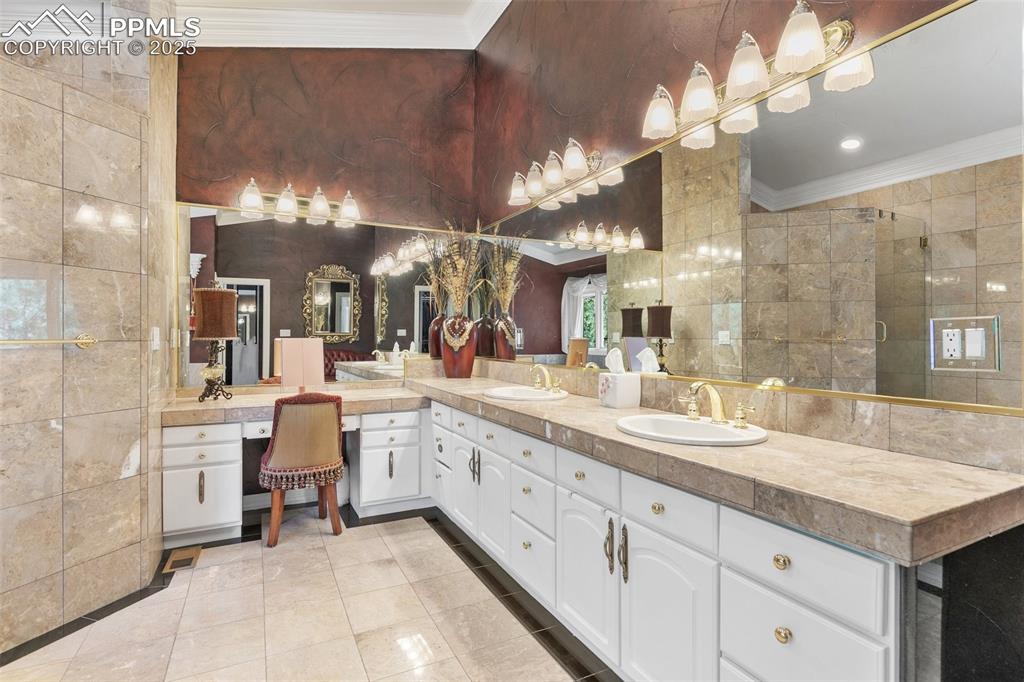
Bathroom featuring crown molding, double vanity, tile walls, and tile patterned flooring
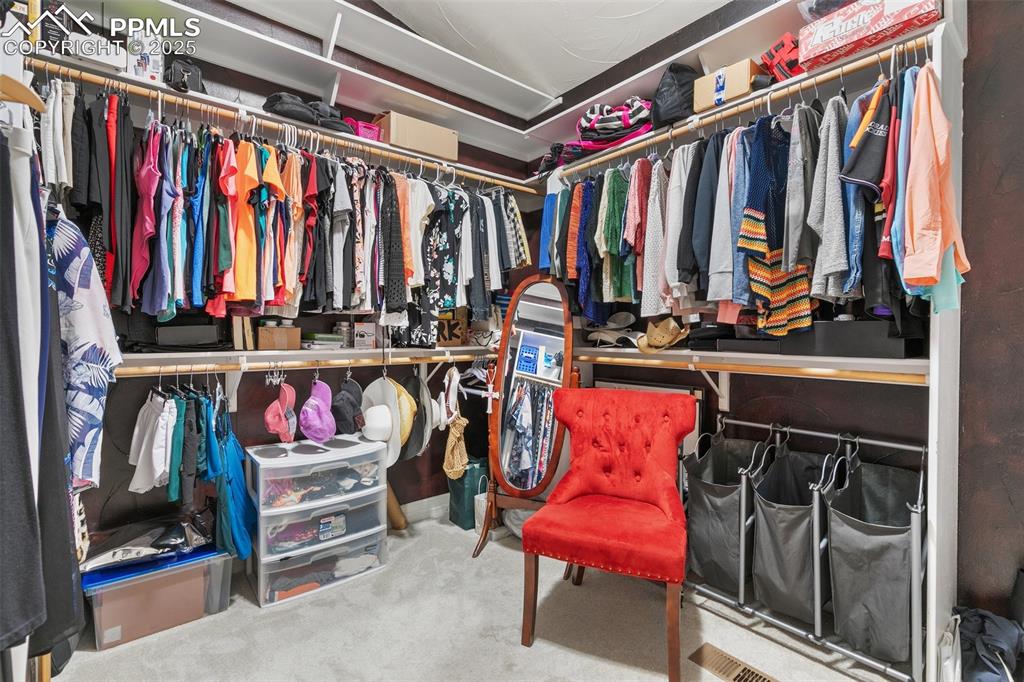
Spacious closet with carpet flooring
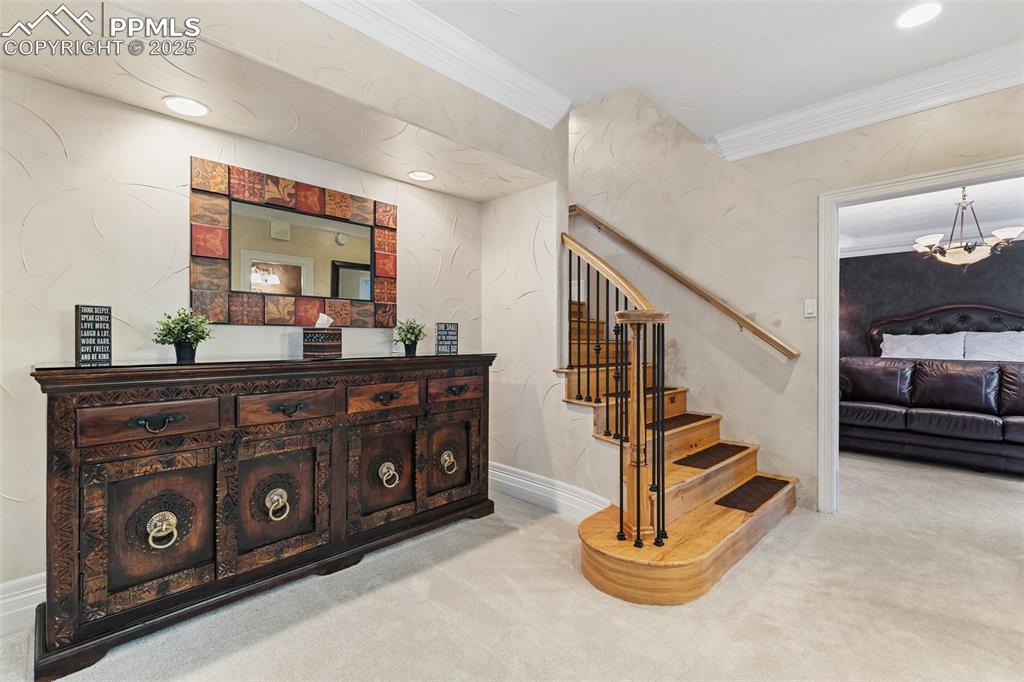
Stairs featuring carpet flooring, ornamental molding, and a chandelier
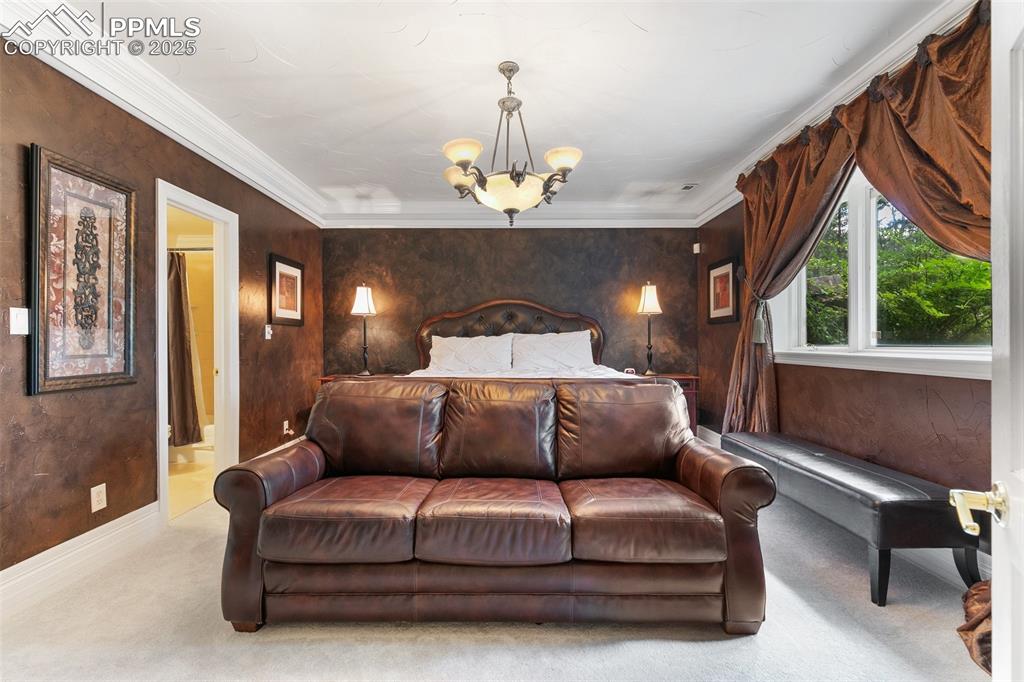
Bedroom featuring a chandelier, carpet floors, crown molding, baseboards, and ensuite bath
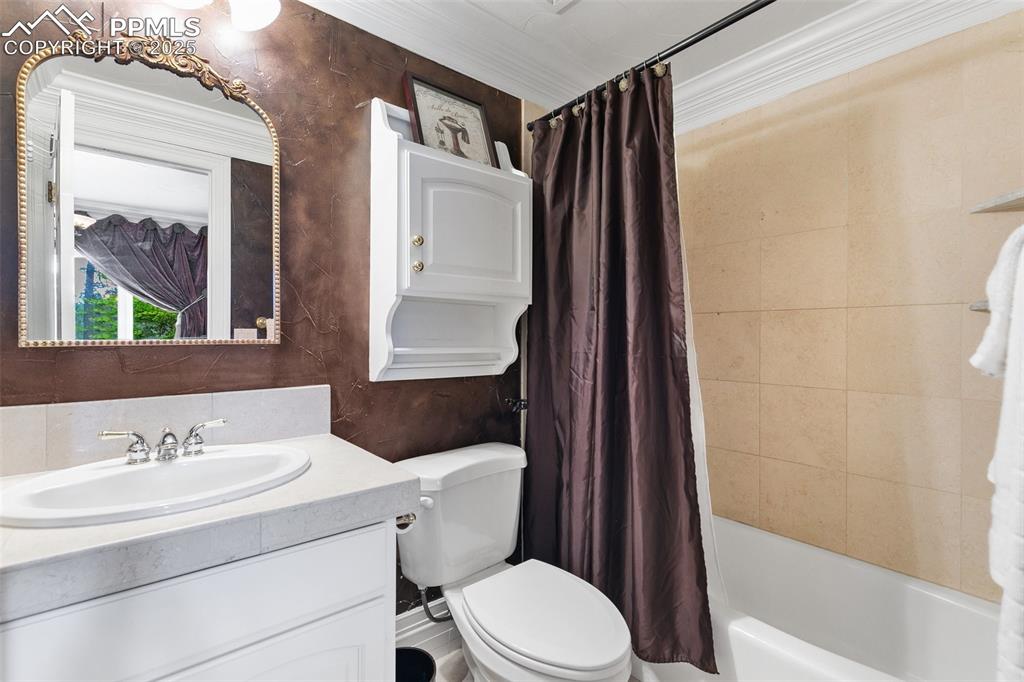
Bathroom with vanity, toilet, and shower / tub combo with curtain
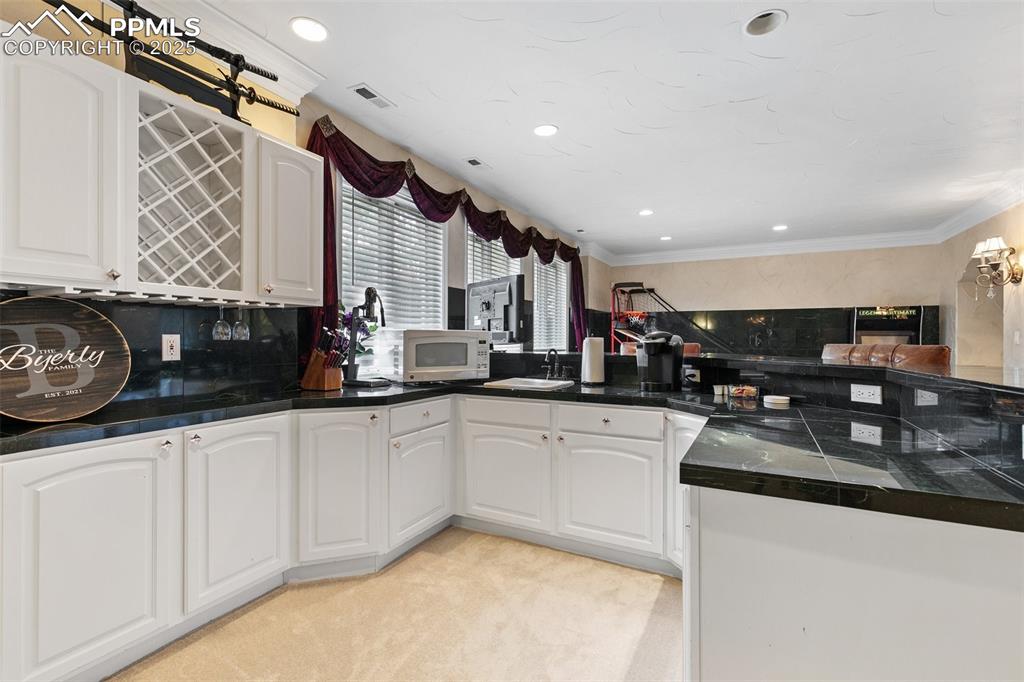
Kitchen featuring a sink, white microwave, a peninsula, tasteful backsplash, and white cabinetry
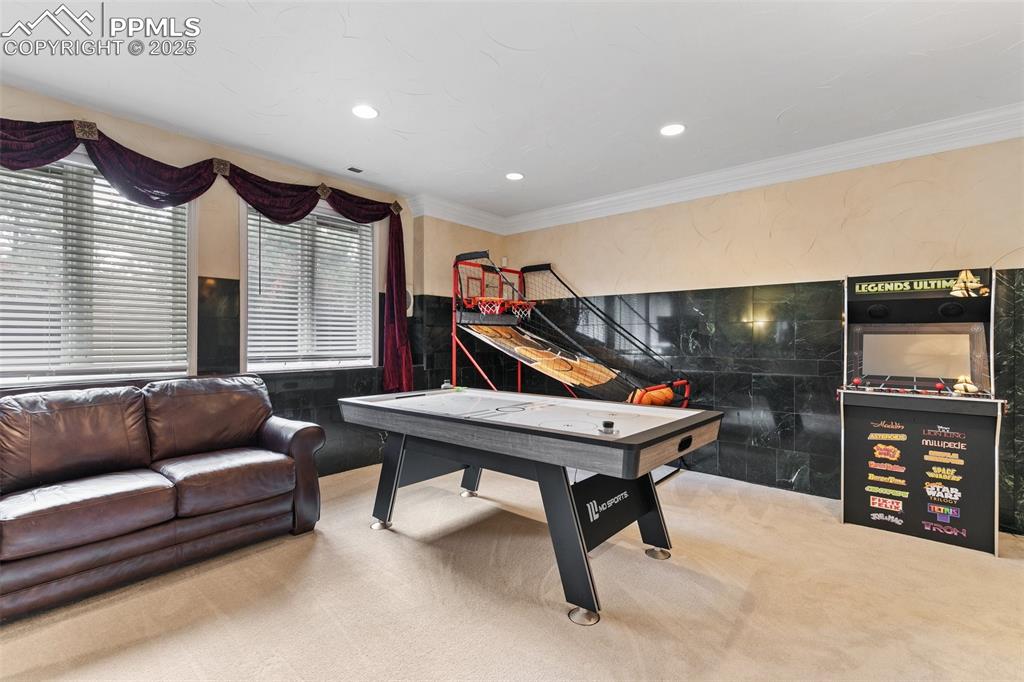
Game room with carpet flooring, crown molding, tile walls, and recessed lighting
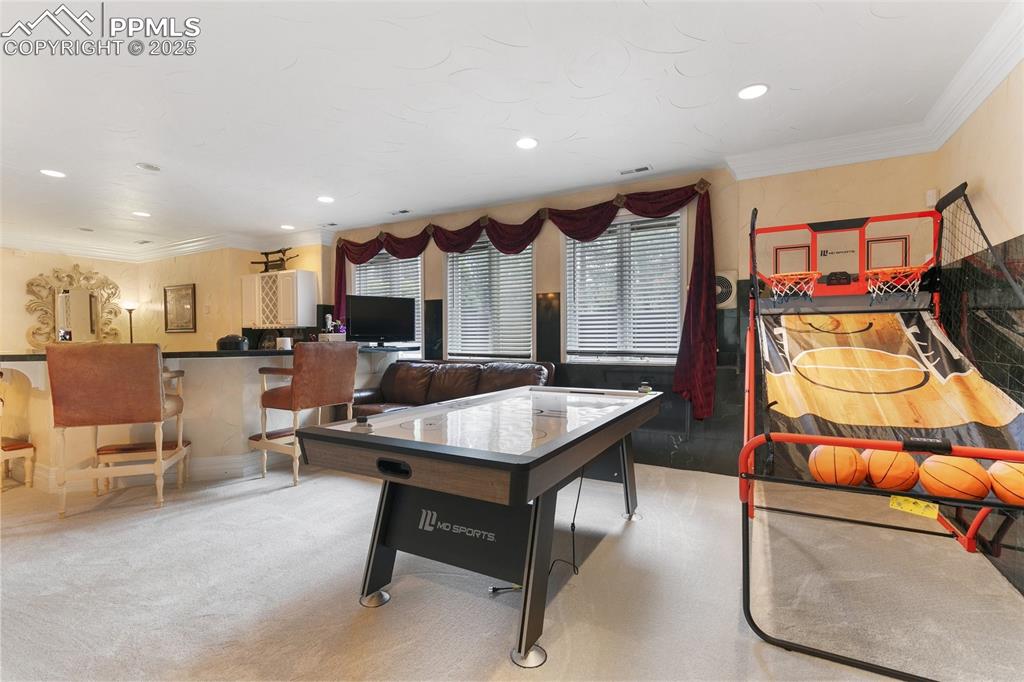
Recreation room with crown molding, recessed lighting, and carpet
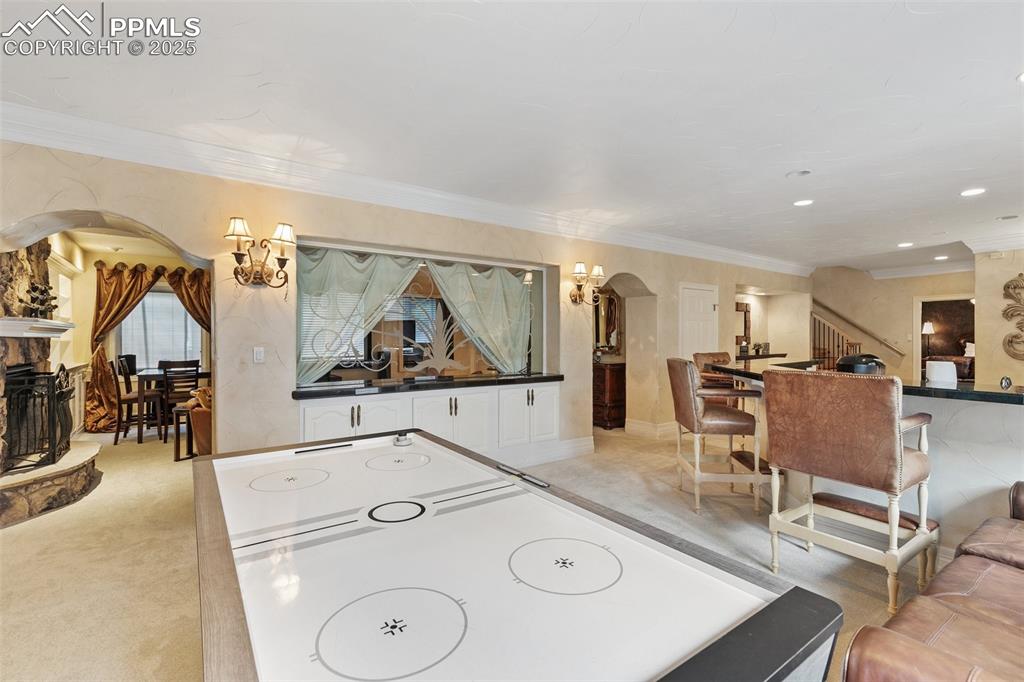
Game room with arched walkways, a chandelier, crown molding, a fireplace, and recessed lighting
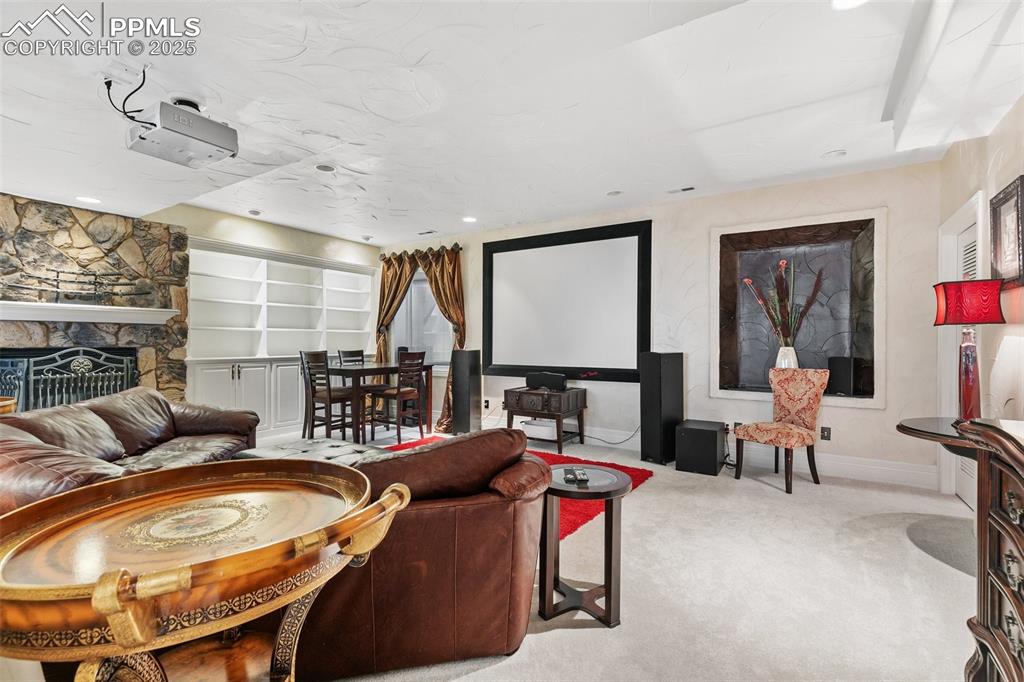
Carpeted cinema featuring baseboards, a stone fireplace, and recessed lighting
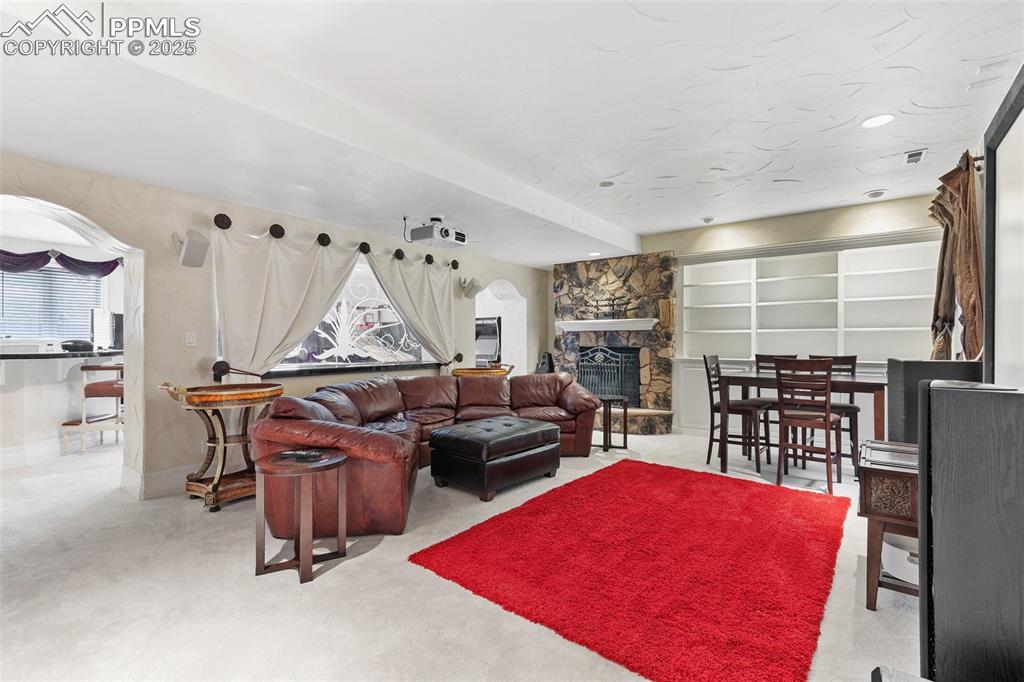
Carpeted movie room with a fireplace and baseboards
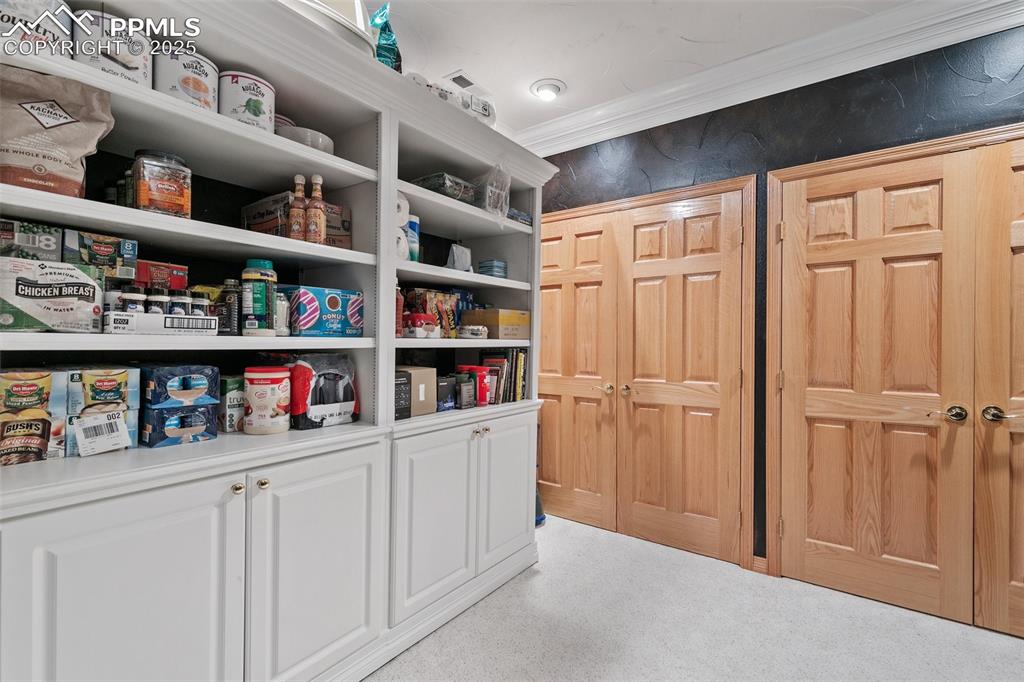
View of storage area in safe room
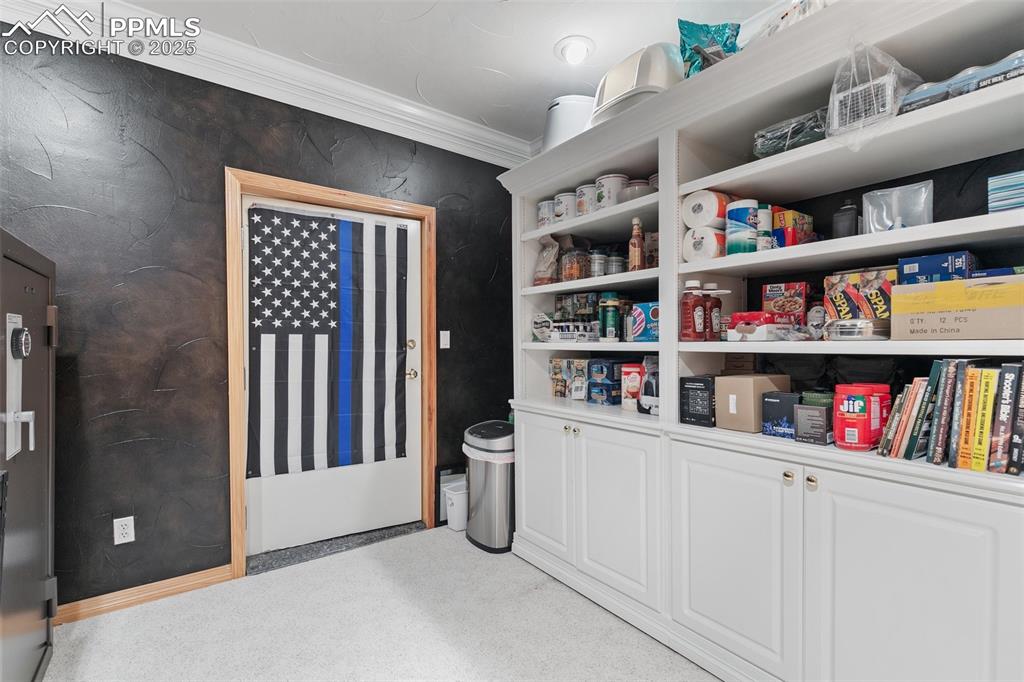
safe room with fire door
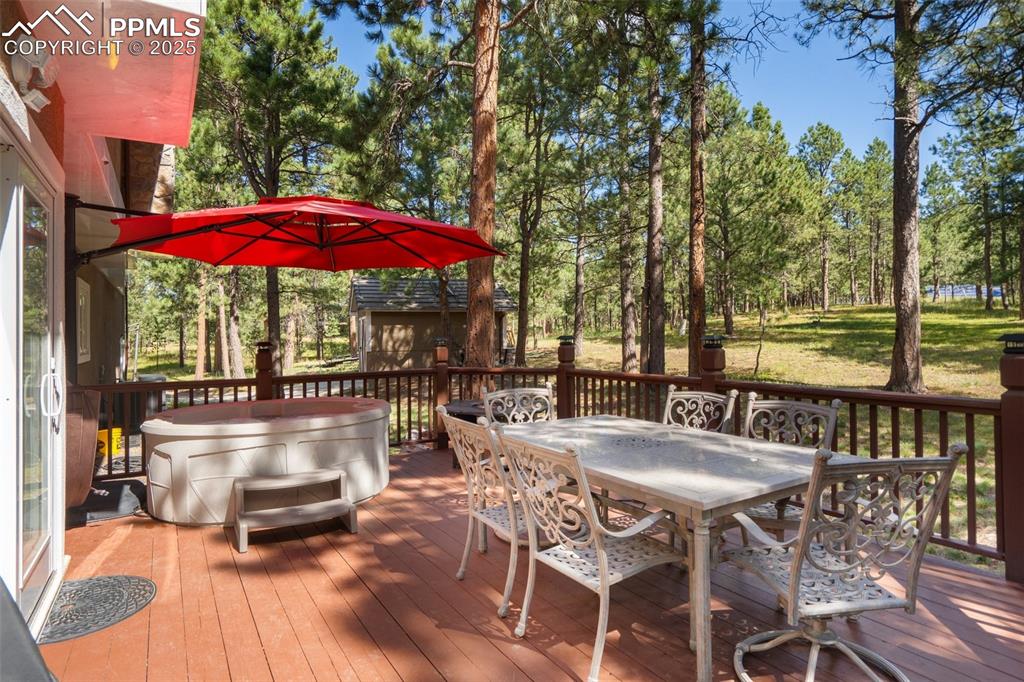
Spacious deck featuring outdoor dining space, a hot tub, view of scattered trees, and an outbuilding
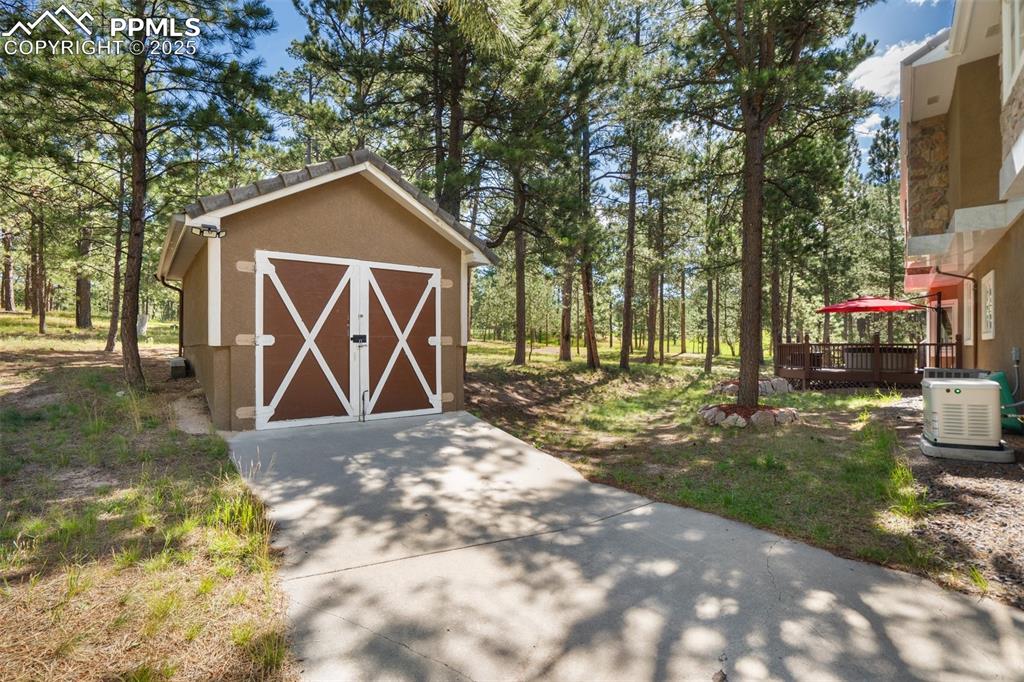
View of shed
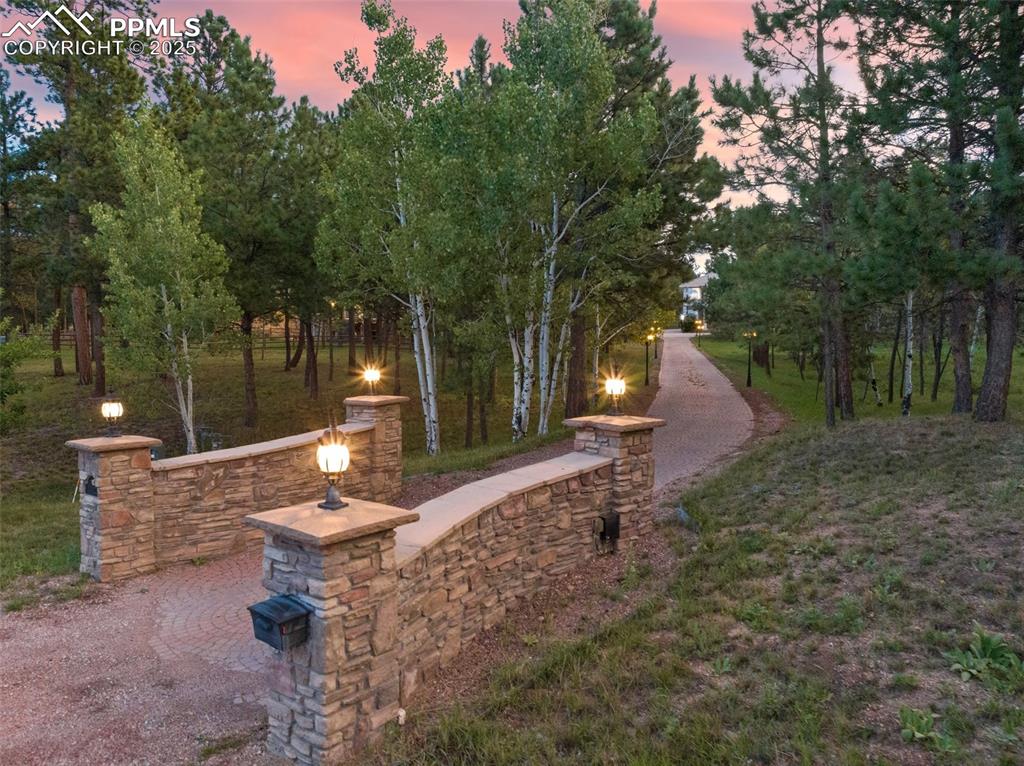
View of entry at night with view of lighted path and tree lined drive
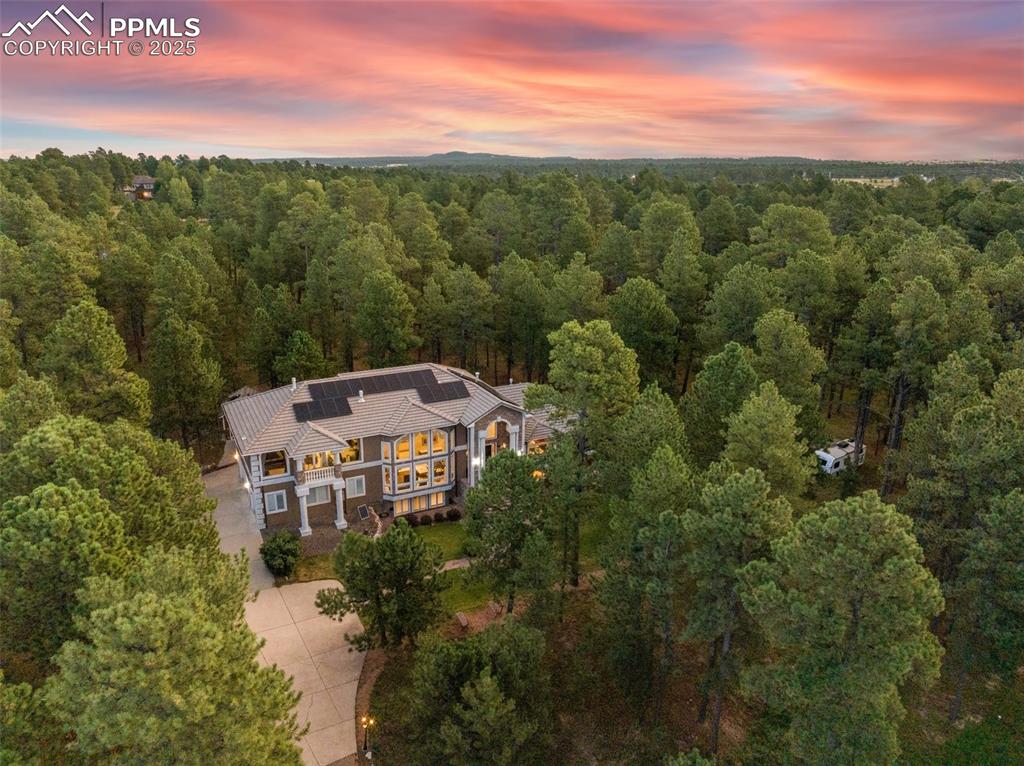
Aerial view at dusk of a view of trees
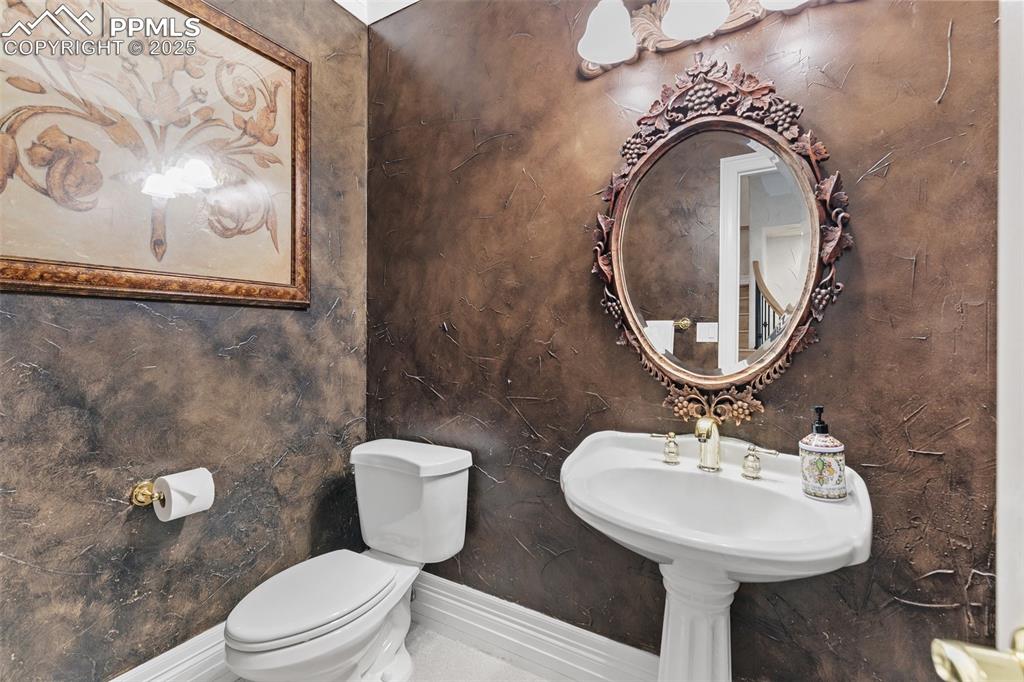
Bathroom with toilet and baseboards
Disclaimer: The real estate listing information and related content displayed on this site is provided exclusively for consumers’ personal, non-commercial use and may not be used for any purpose other than to identify prospective properties consumers may be interested in purchasing.