13910 Blue Jay Lane, Larkspur, CO, 80118
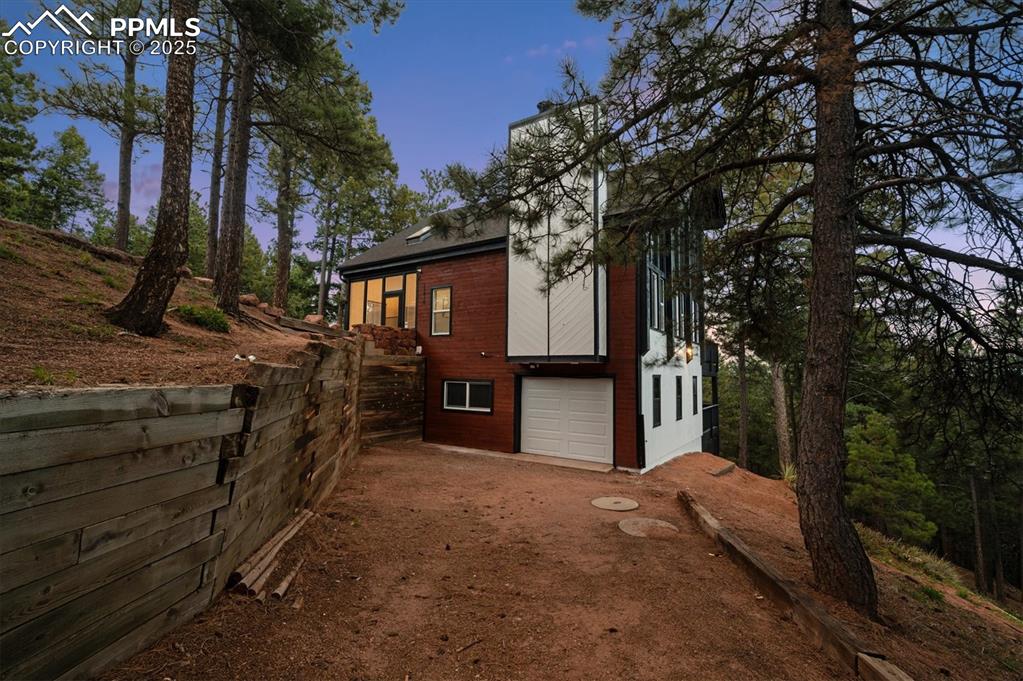
View of side of property with dirt driveway and a garage
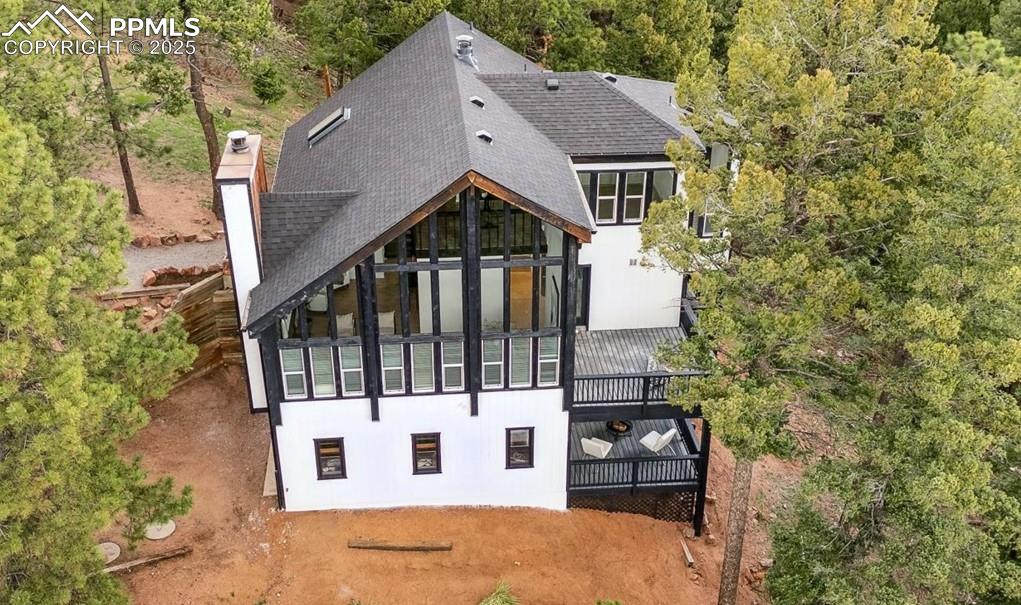
Rear view of house featuring a shingled roof, a chimney, and a wooded view
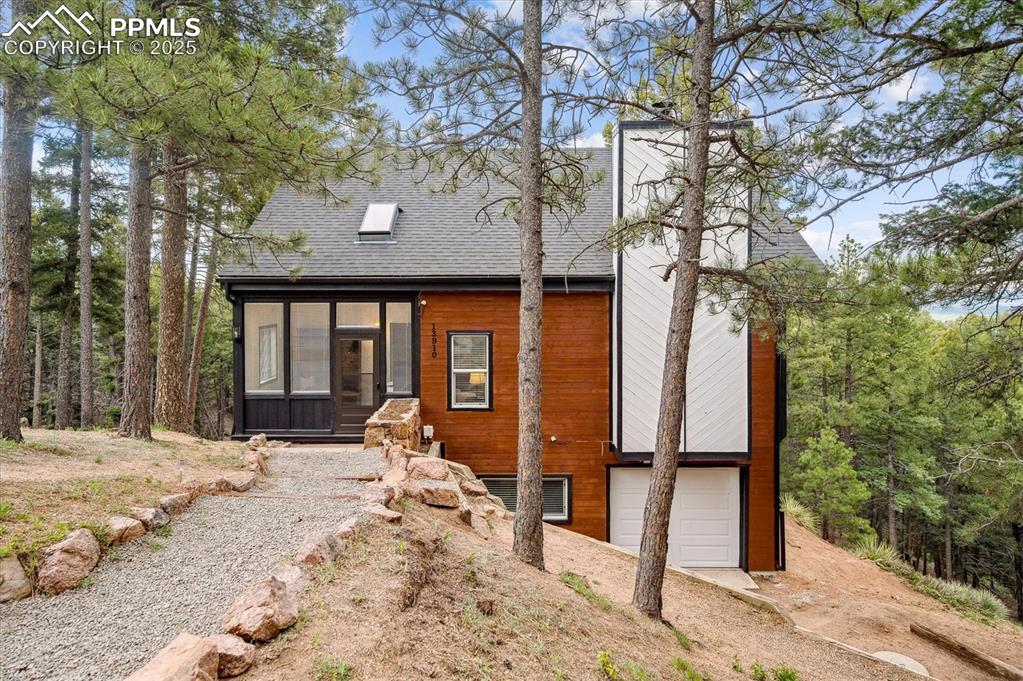
View of front facade featuring a shingled roof, an attached garage, a sunroom, and driveway
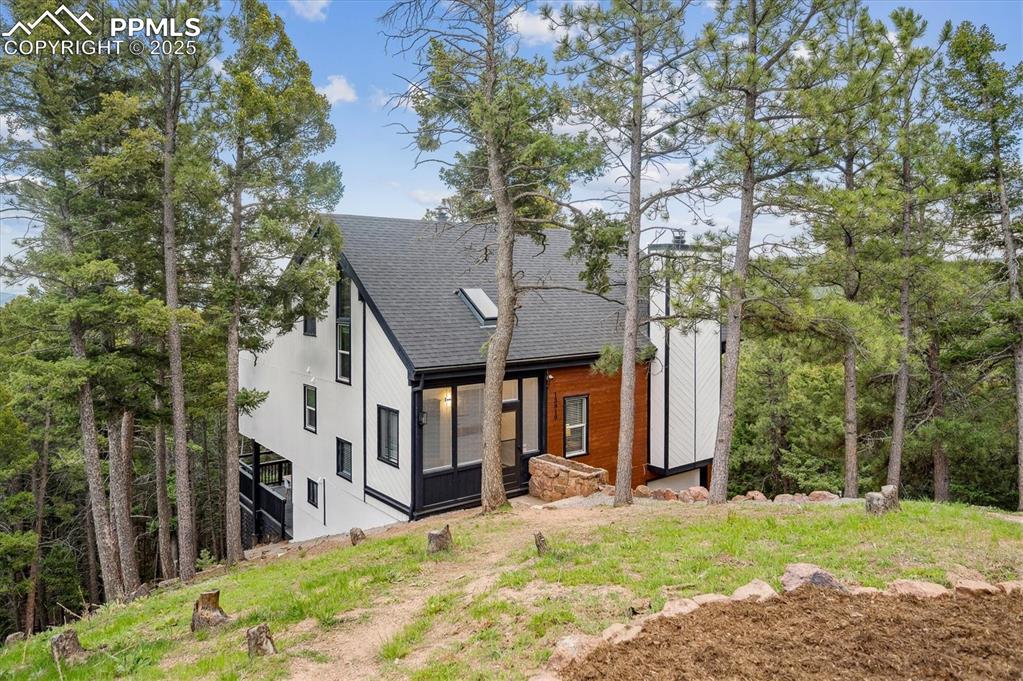
View of front of house featuring a shingled roof
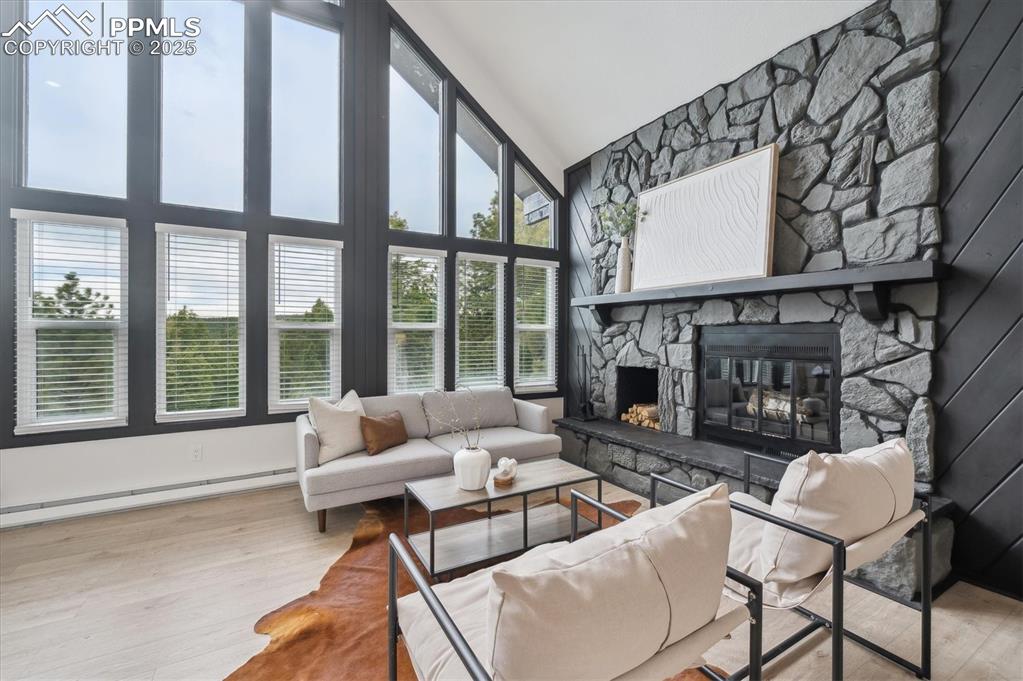
Living area featuring a fireplace, a baseboard heating unit, wood finished floors, and high vaulted ceiling
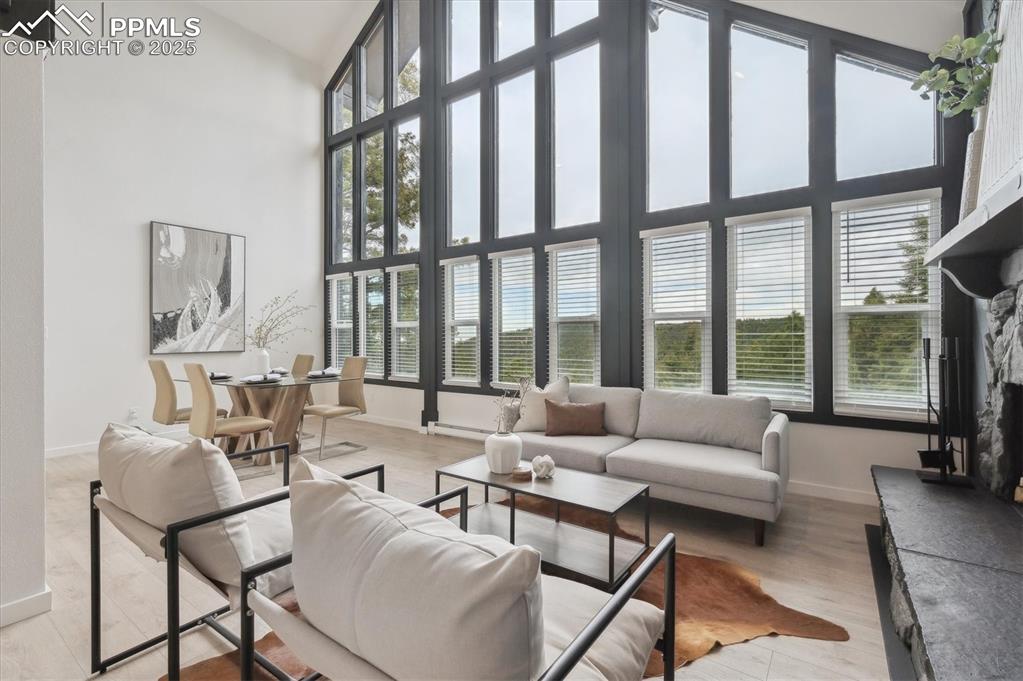
Living area with a high ceiling, baseboards, and plenty of natural light
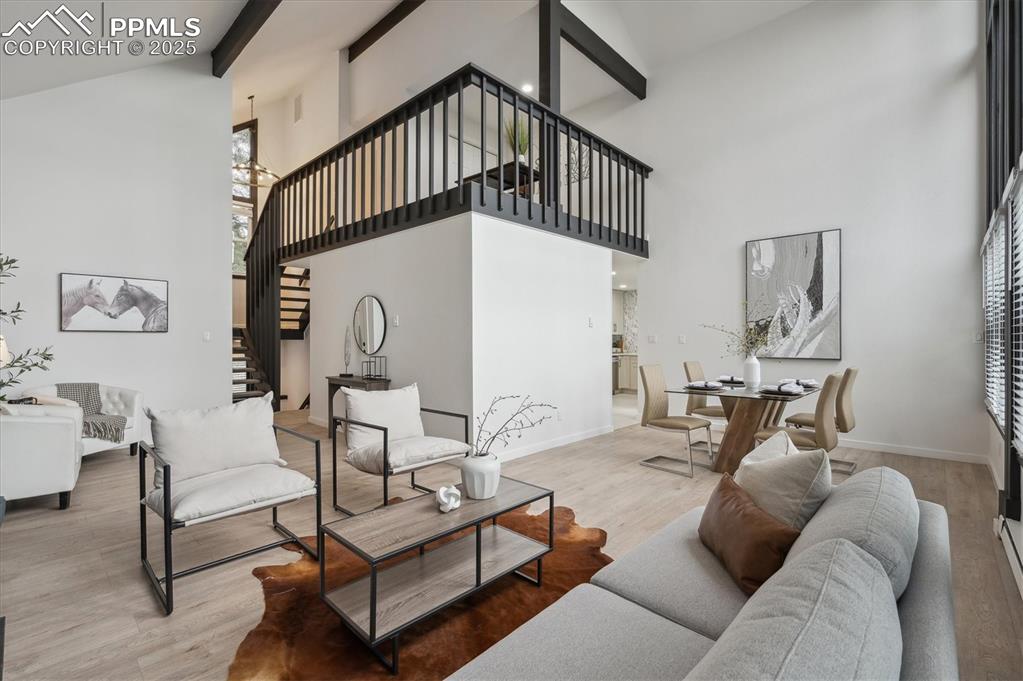
Living room with high vaulted ceiling, beamed ceiling, stairs, baseboards, and wood finished floors
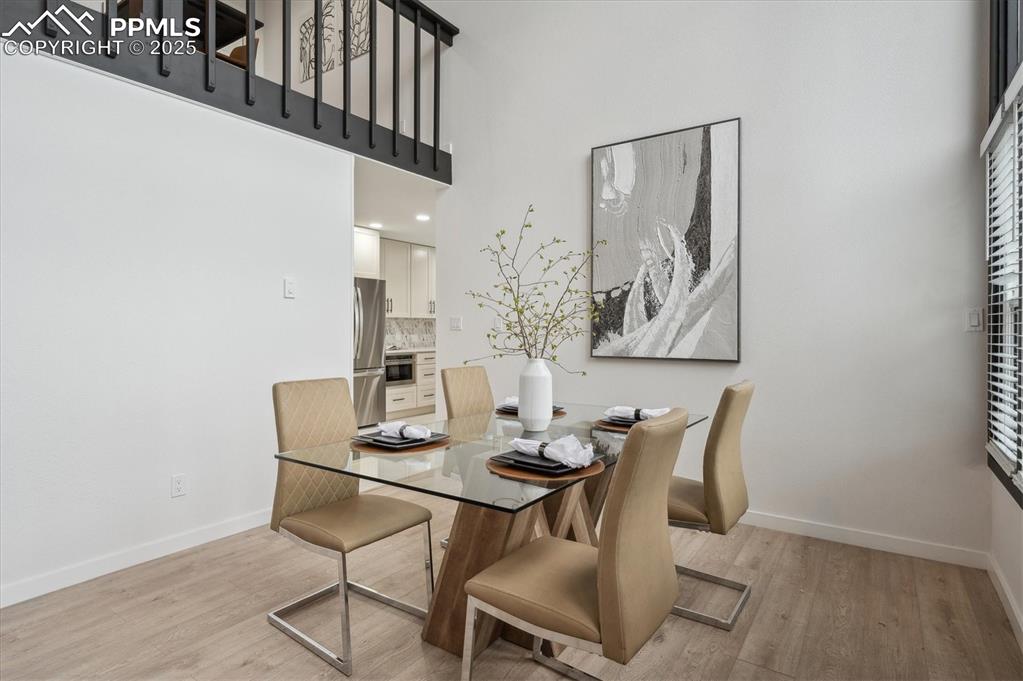
Dining area with baseboards, light wood finished floors, and a high ceiling
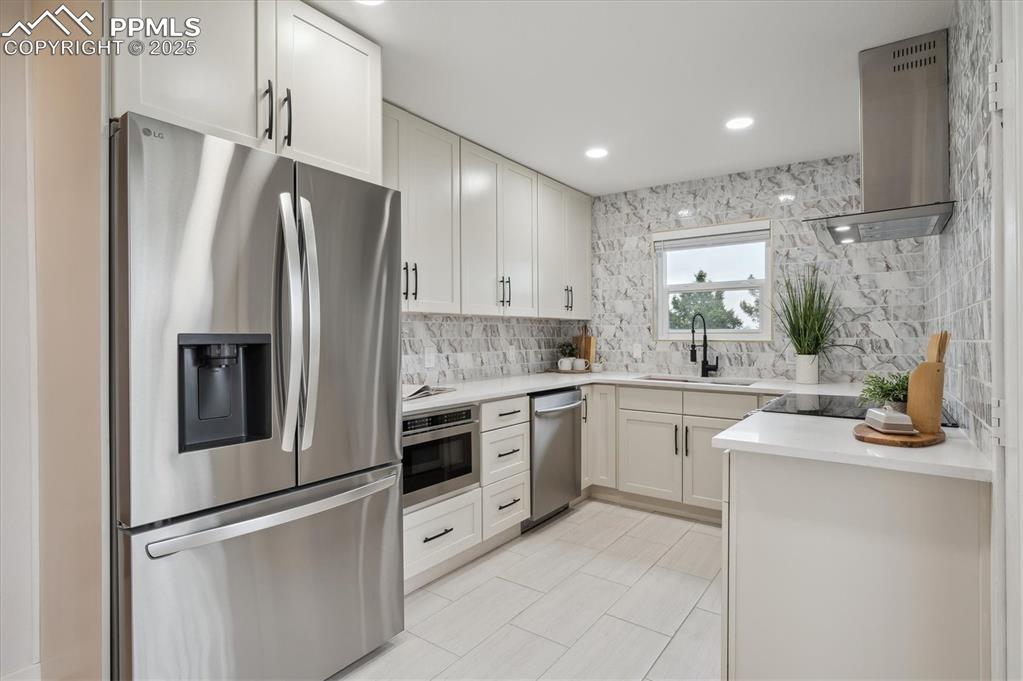
Kitchen with stainless steel appliances, wall chimney exhaust hood, a sink, decorative backsplash, and light countertops
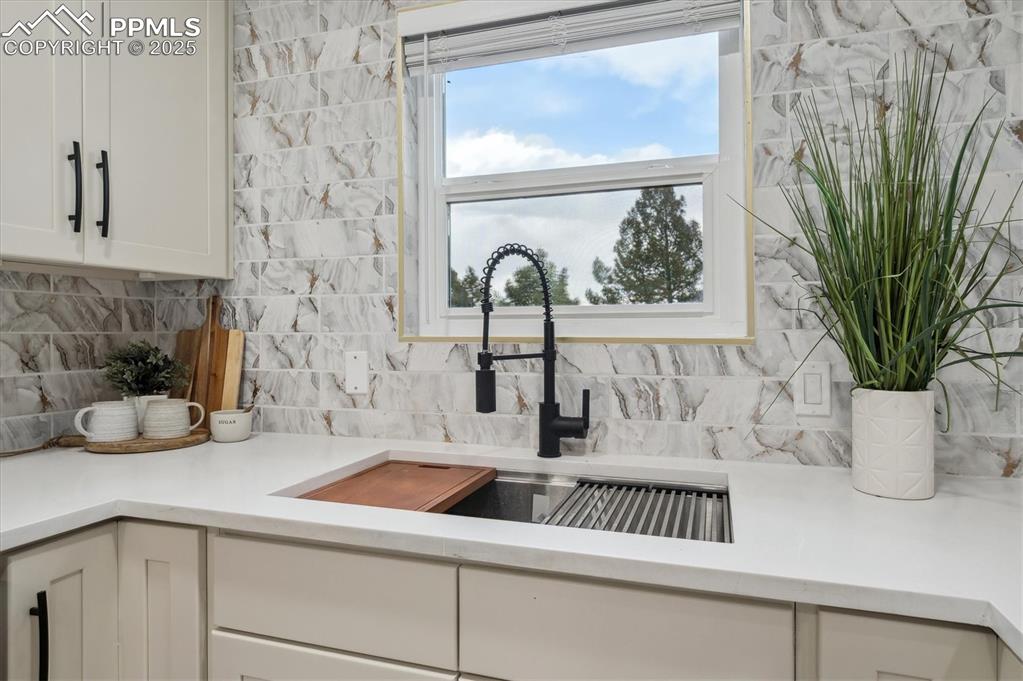
Kitchen featuring a sink, white cabinets, backsplash, and light countertops
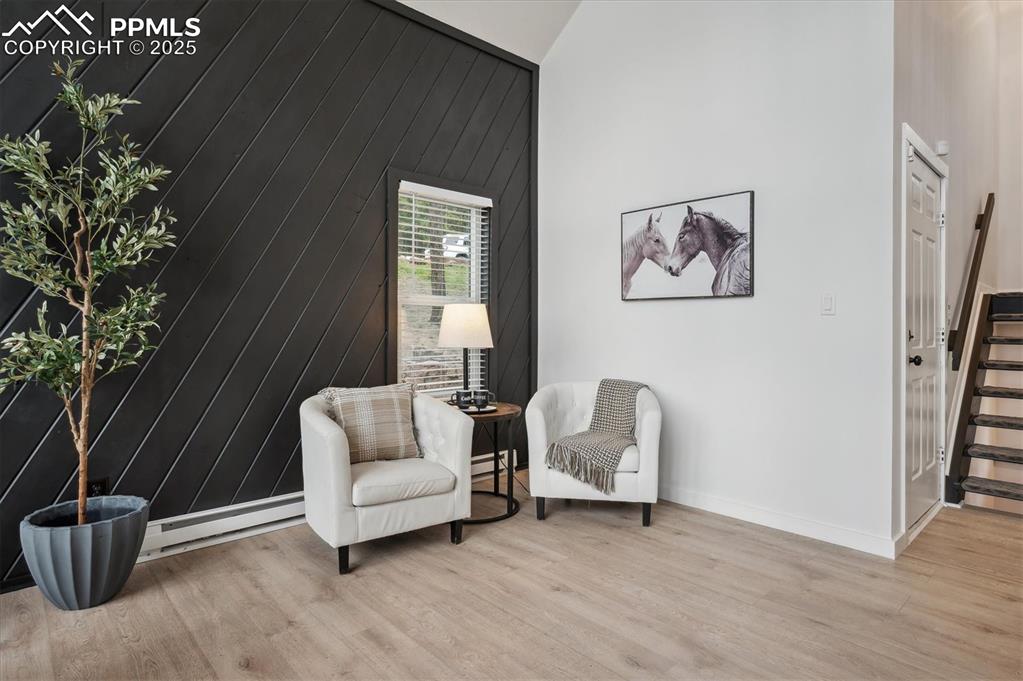
Sitting room featuring baseboard heating, stairs, light wood finished floors, baseboards, and a baseboard radiator
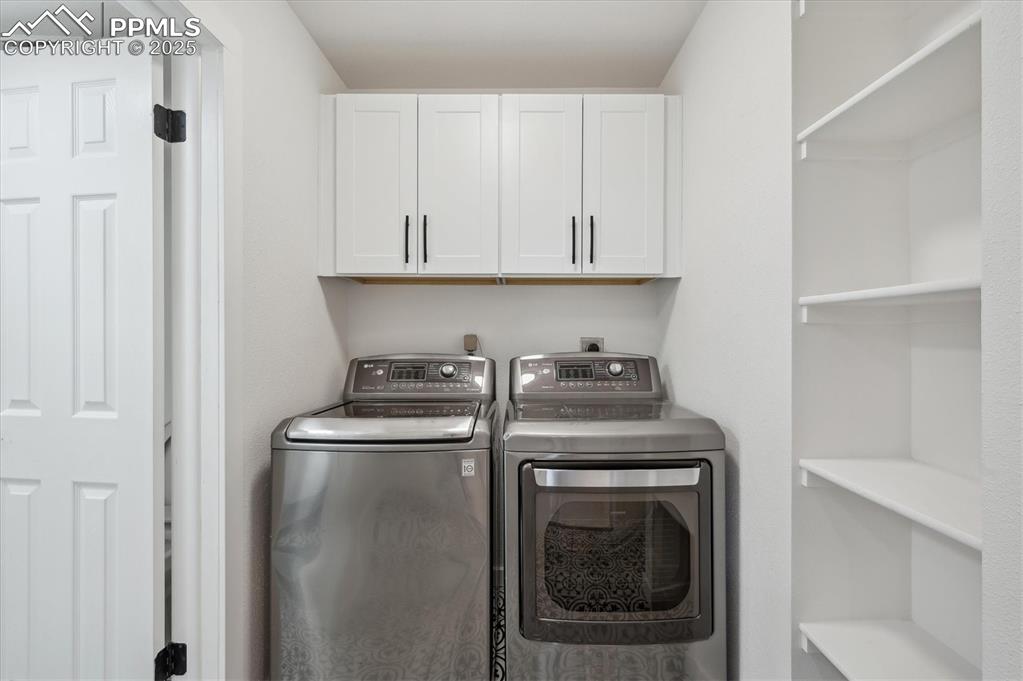
Washroom featuring washing machine and dryer and cabinet space
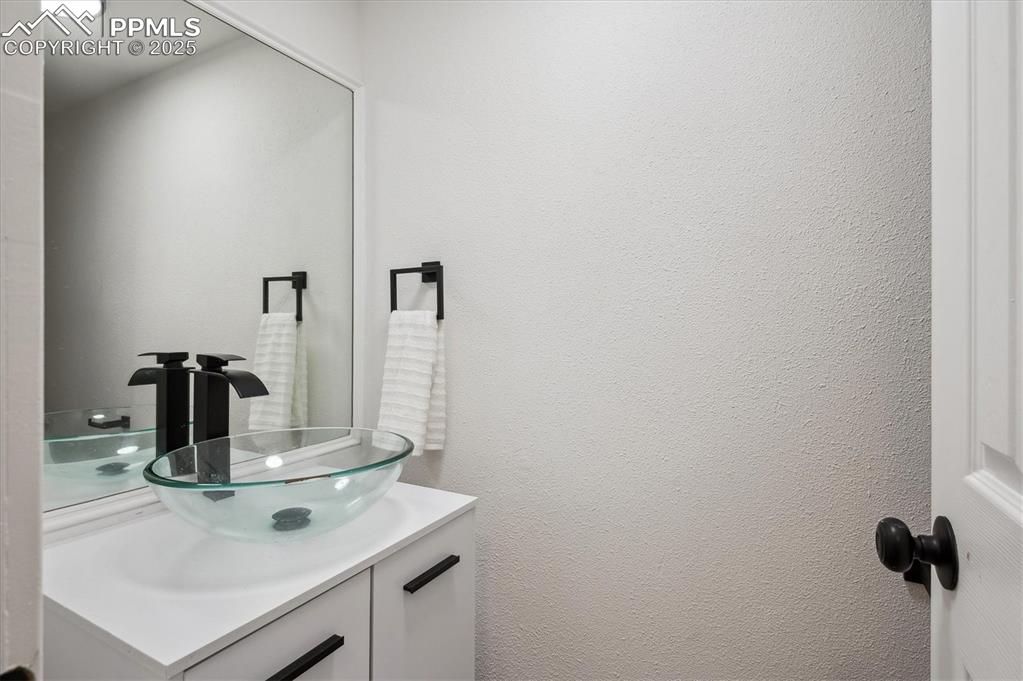
Bathroom featuring vanity and a textured wall
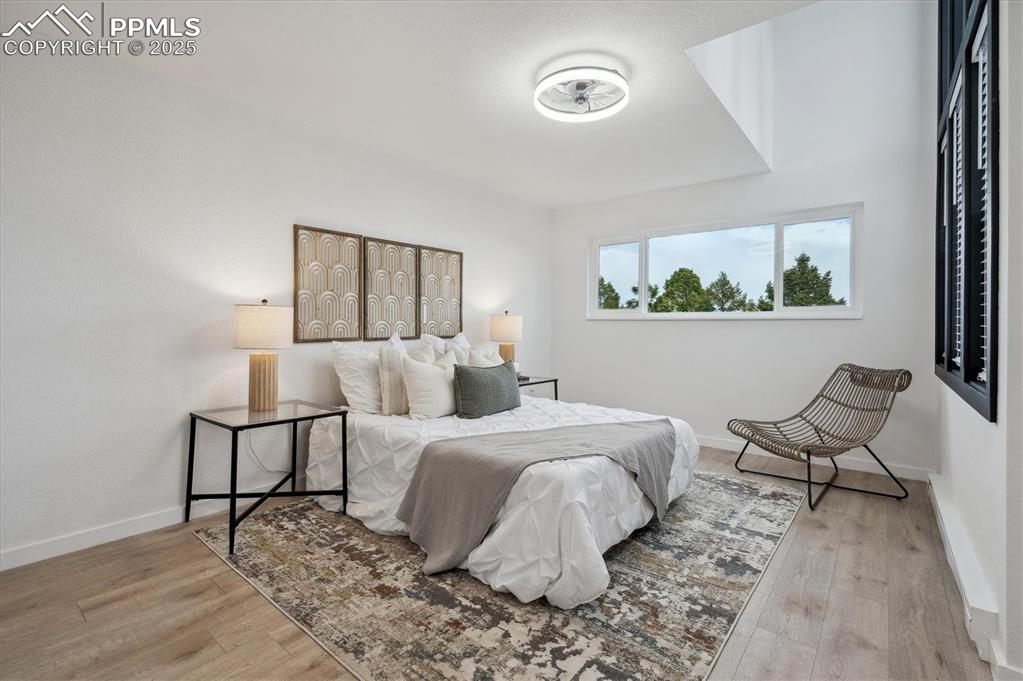
Bedroom with wood finished floors and baseboards
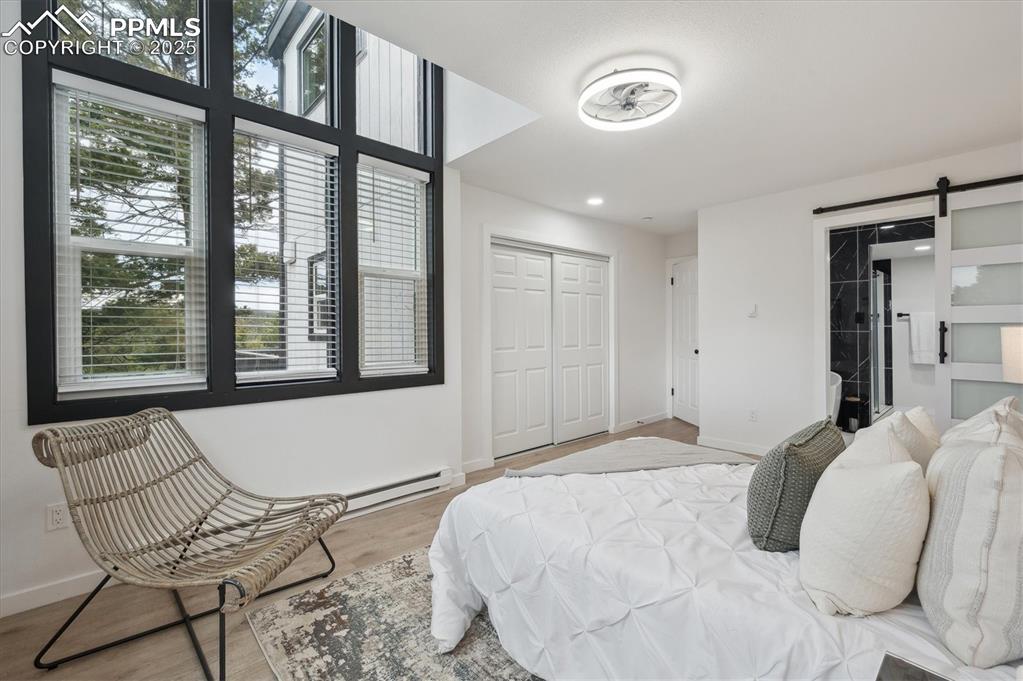
Bedroom with baseboard heating, a barn door, multiple windows, and wood finished floors
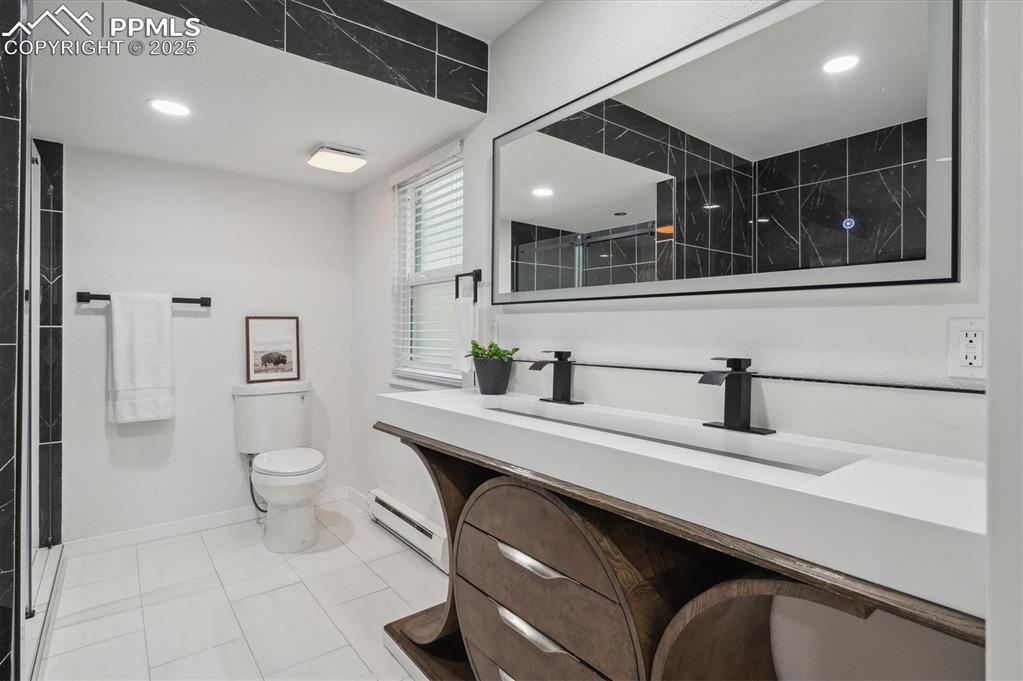
Full bathroom with a baseboard radiator, vanity, toilet, a tile shower, and baseboards
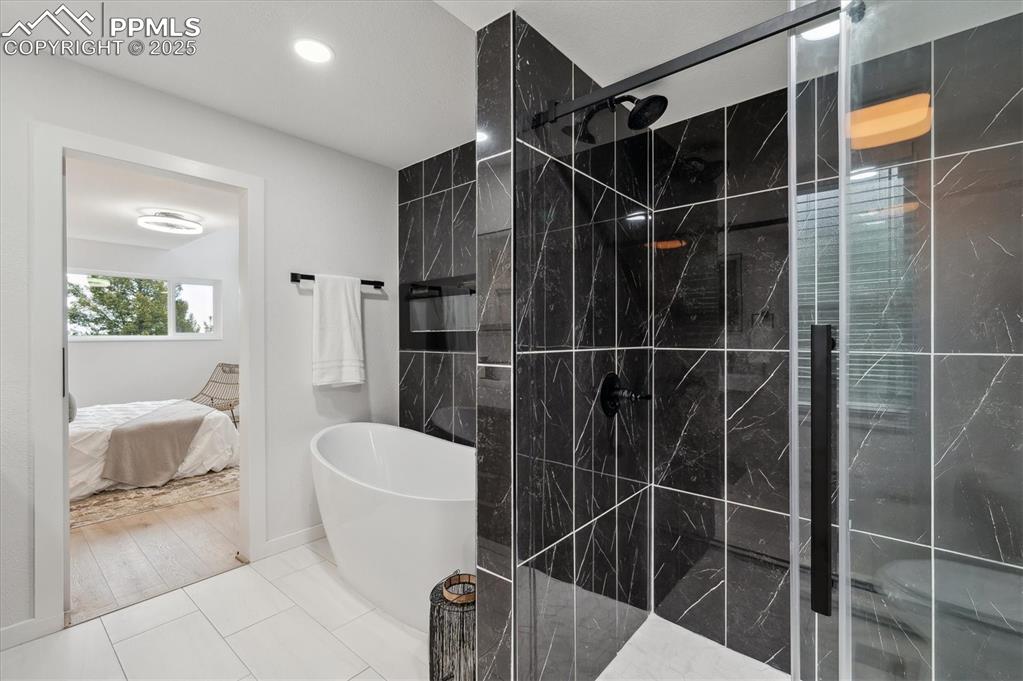
Ensuite bathroom featuring a freestanding bath, a shower stall, and recessed lighting
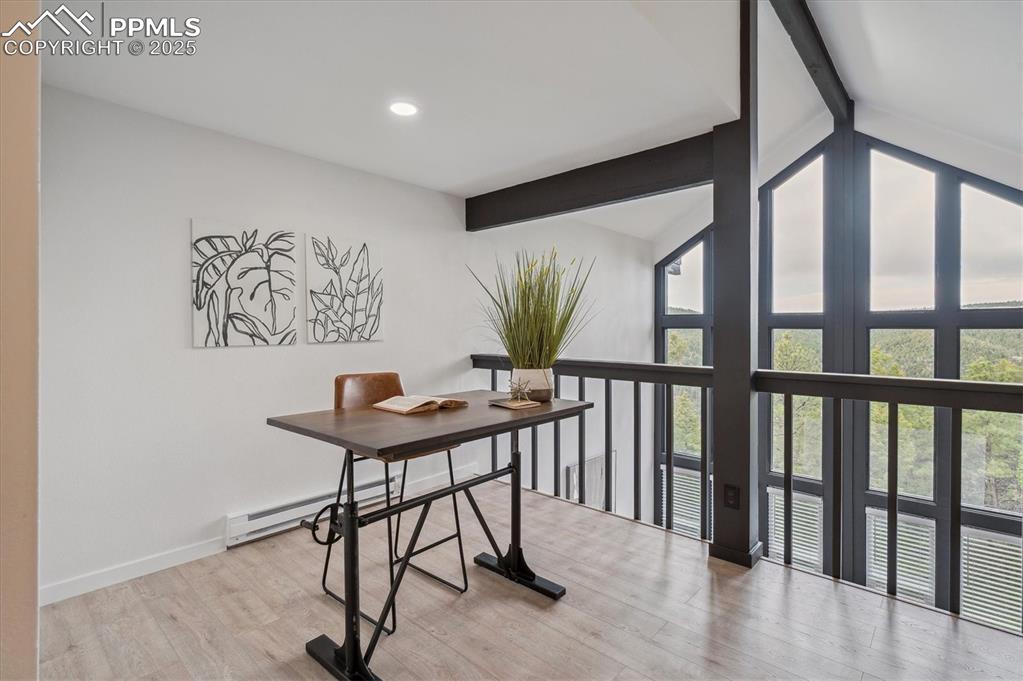
Office area with beamed ceiling, baseboard heating, high vaulted ceiling, light wood-style floors, and baseboards
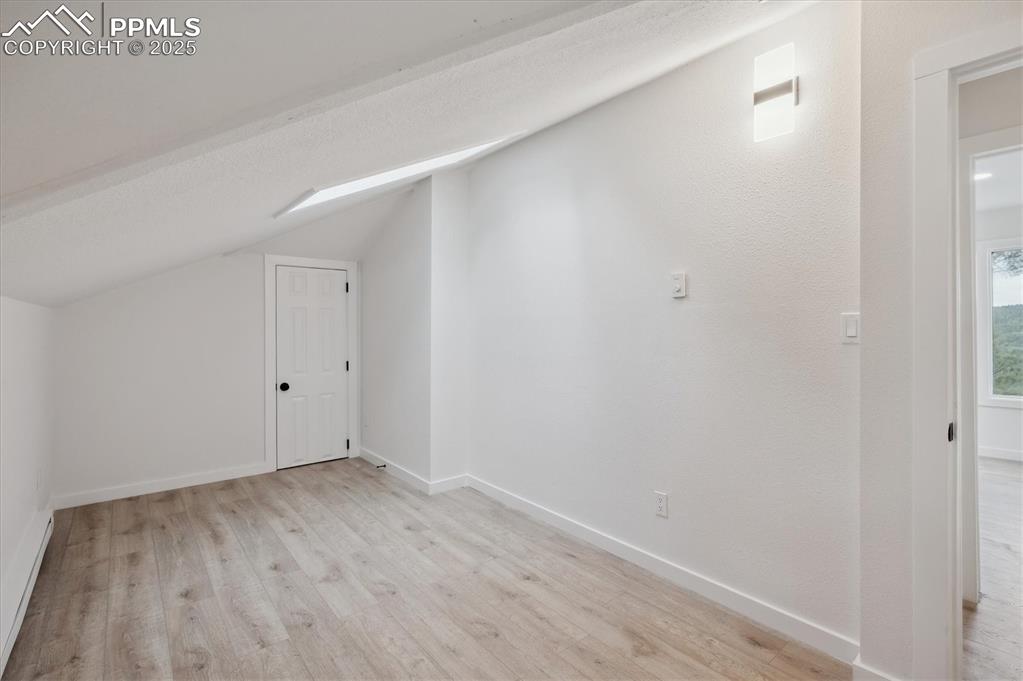
Bonus room with vaulted ceiling, light wood-style flooring, and baseboards
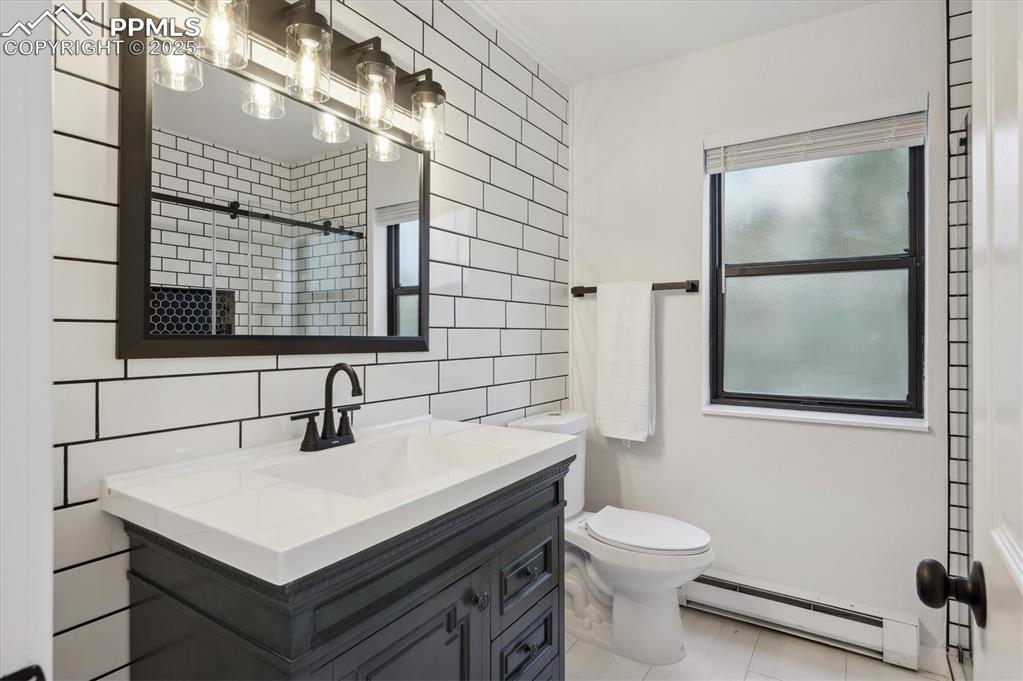
Full bathroom featuring a baseboard radiator, tile walls, vanity, toilet, and a tile shower
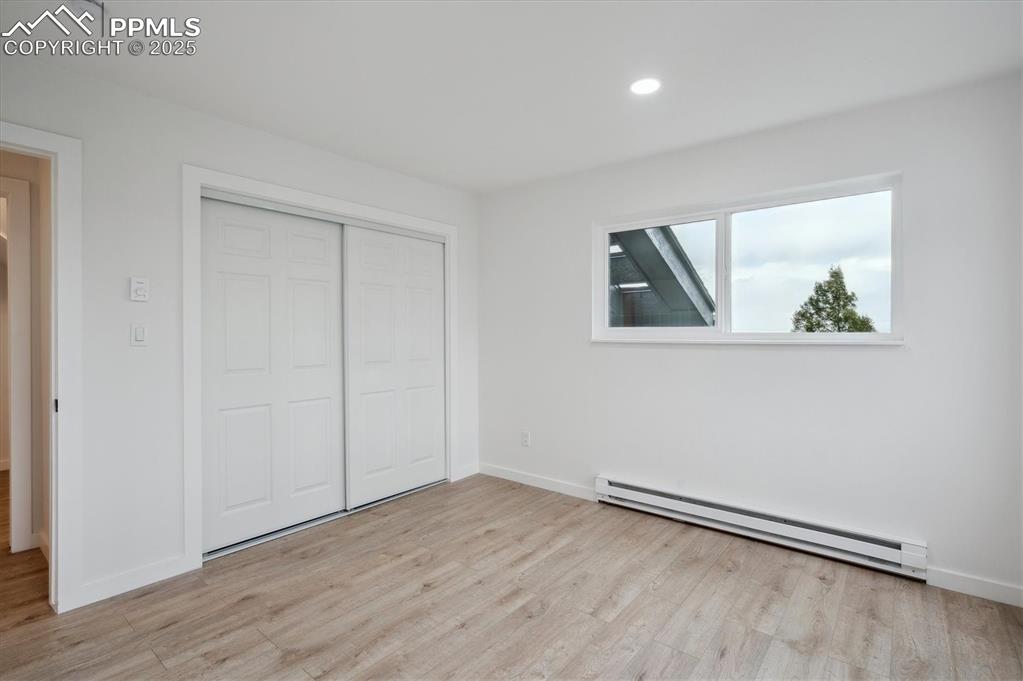
Unfurnished bedroom with a baseboard radiator, light wood finished floors, a closet, baseboards, and recessed lighting
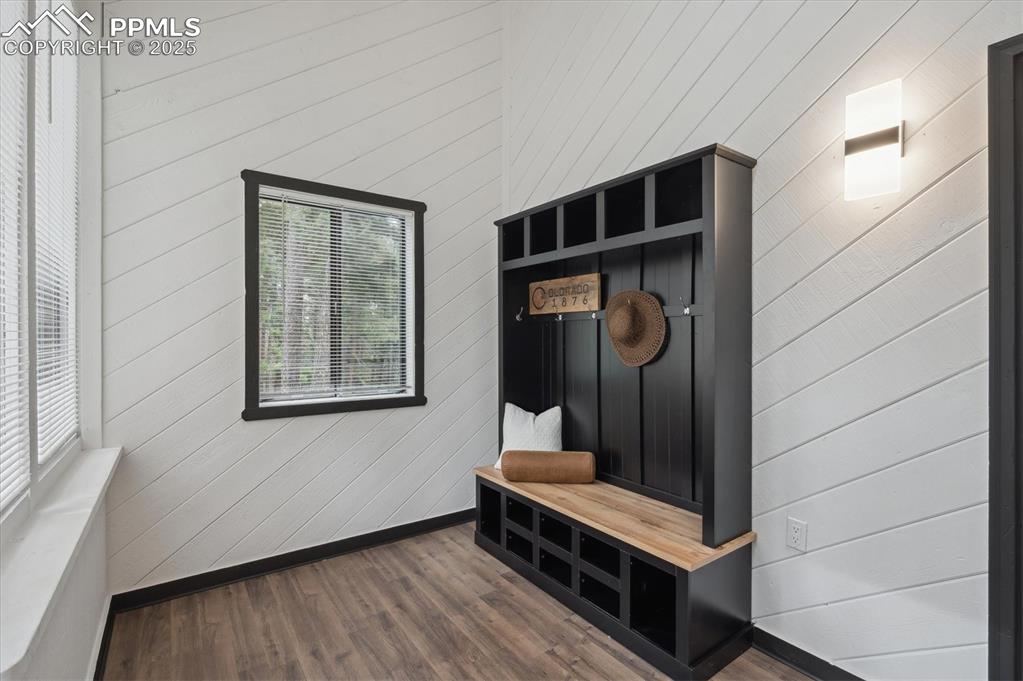
Mudroom featuring wooden walls, dark wood-style floors, and baseboards
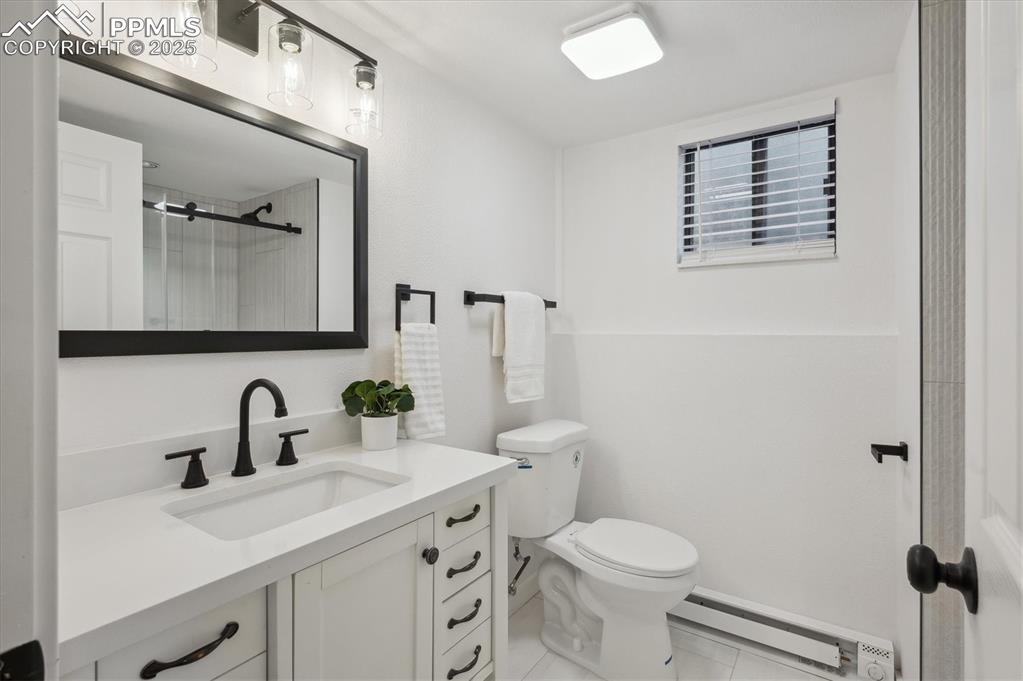
Bathroom featuring a baseboard radiator, vanity, toilet, a shower, and tile patterned flooring
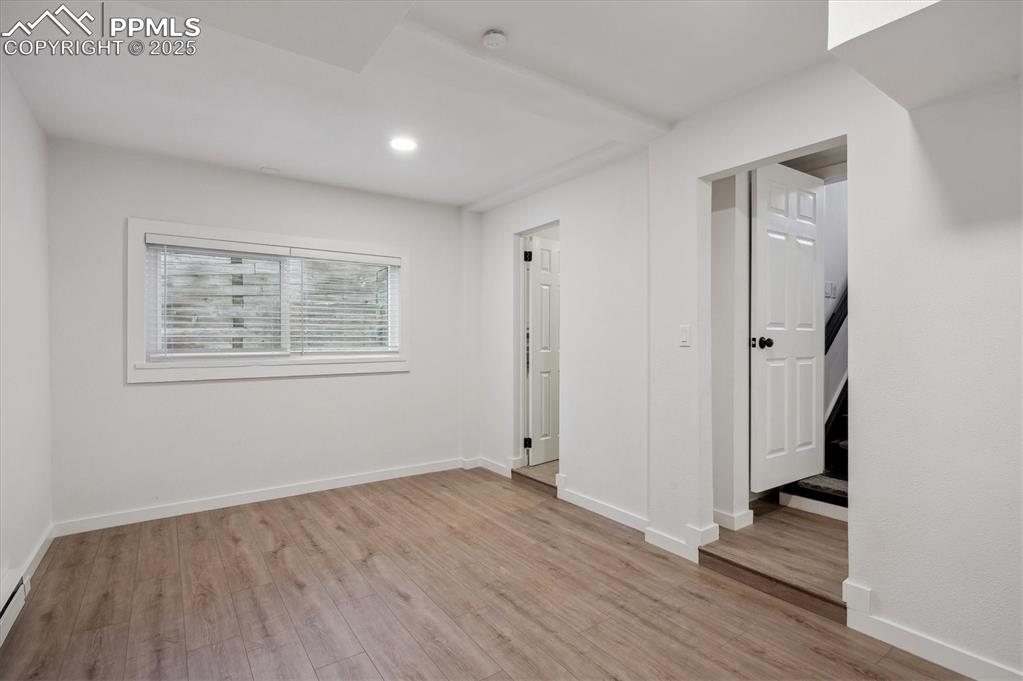
Other
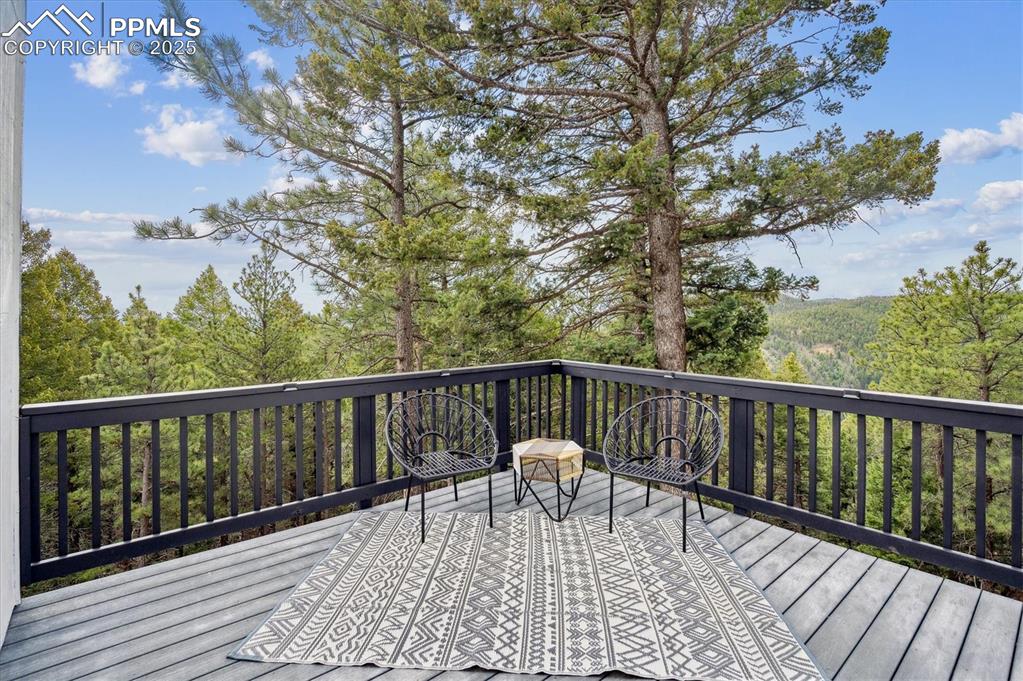
Deck with a forest view
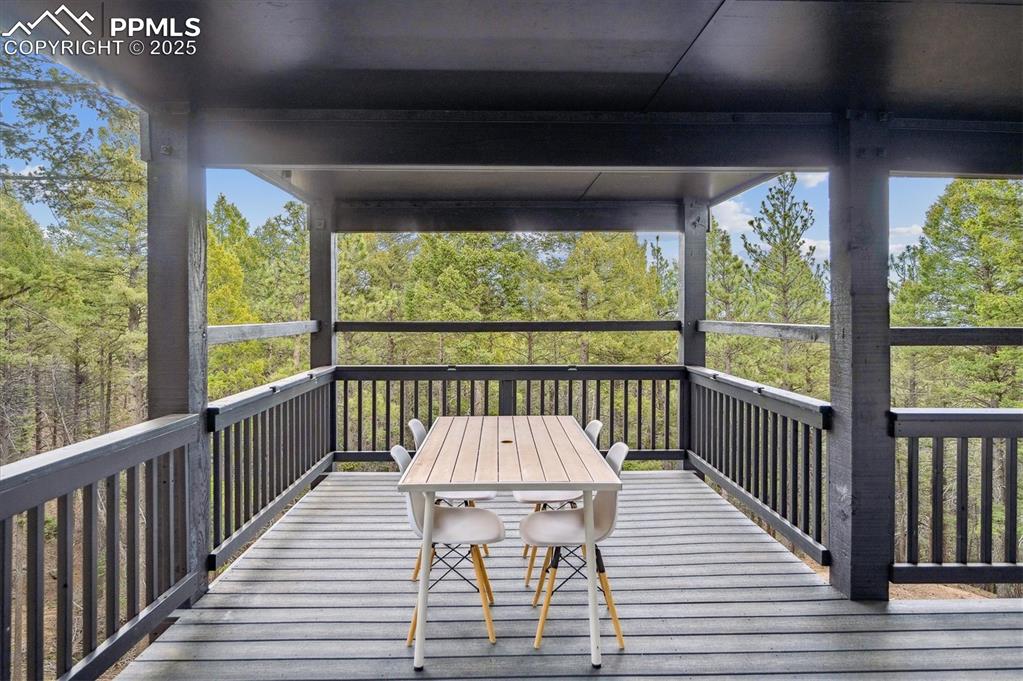
View of wooden terrace
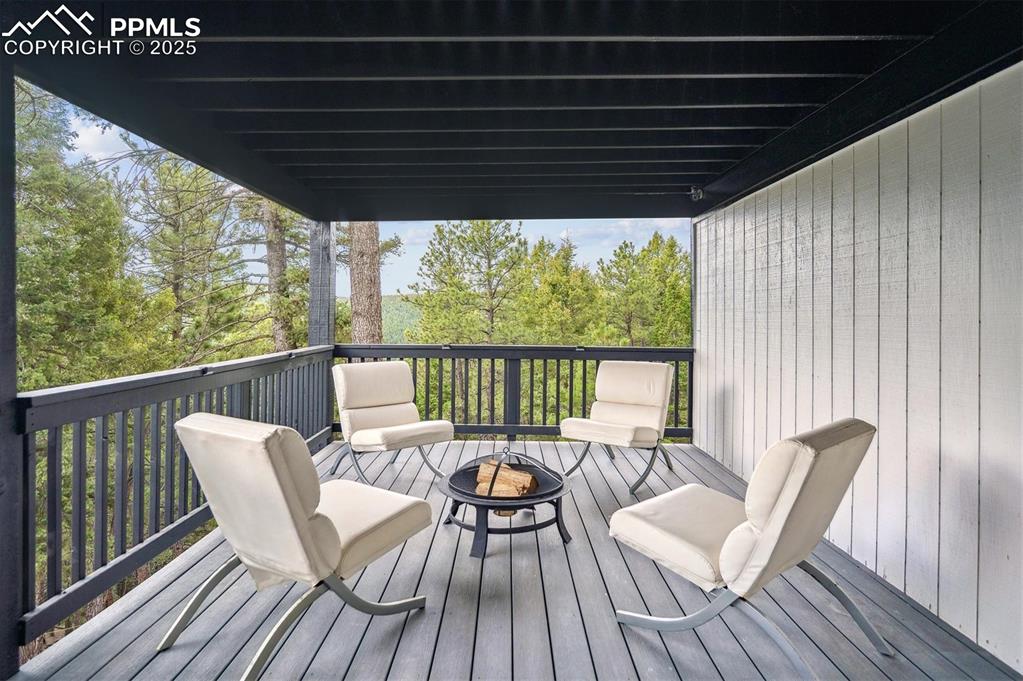
Wooden terrace with an outdoor fire pit
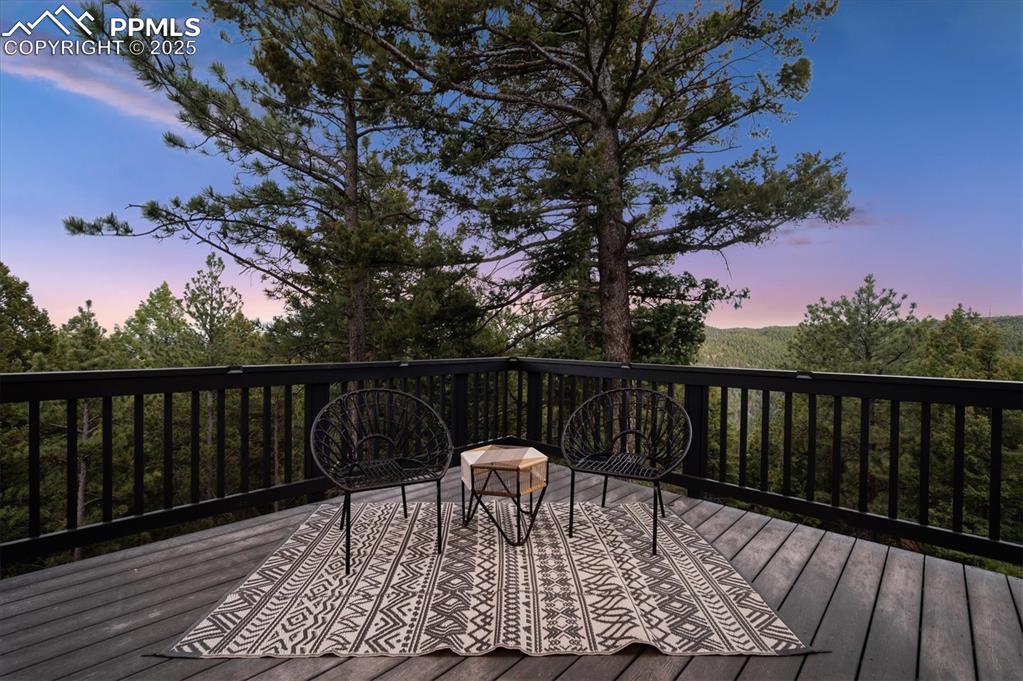
View of deck at dusk
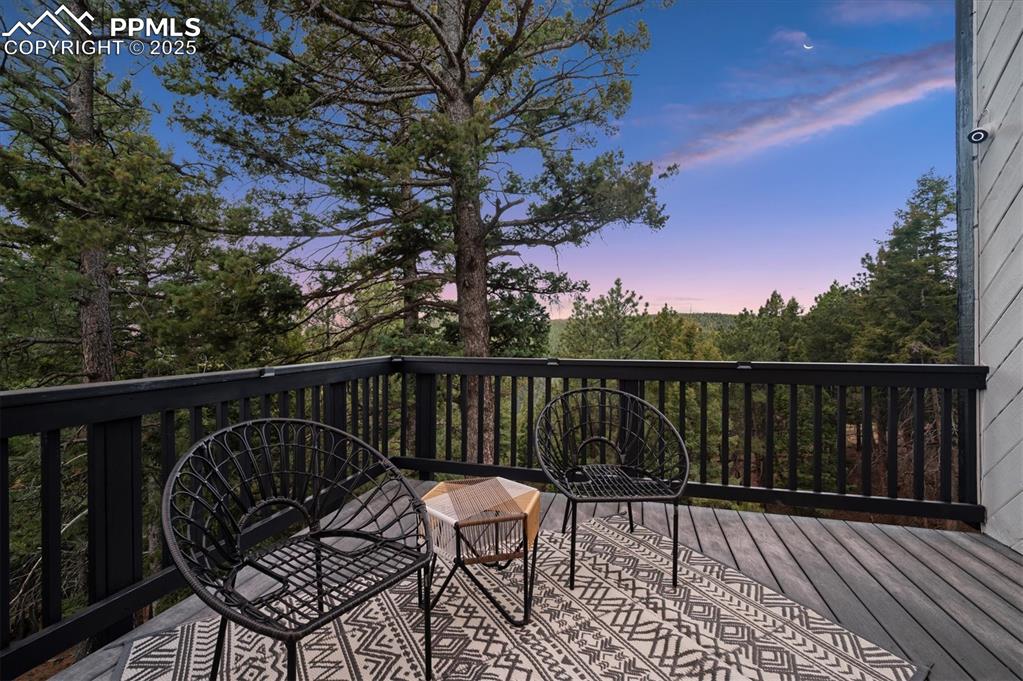
View of deck at dusk
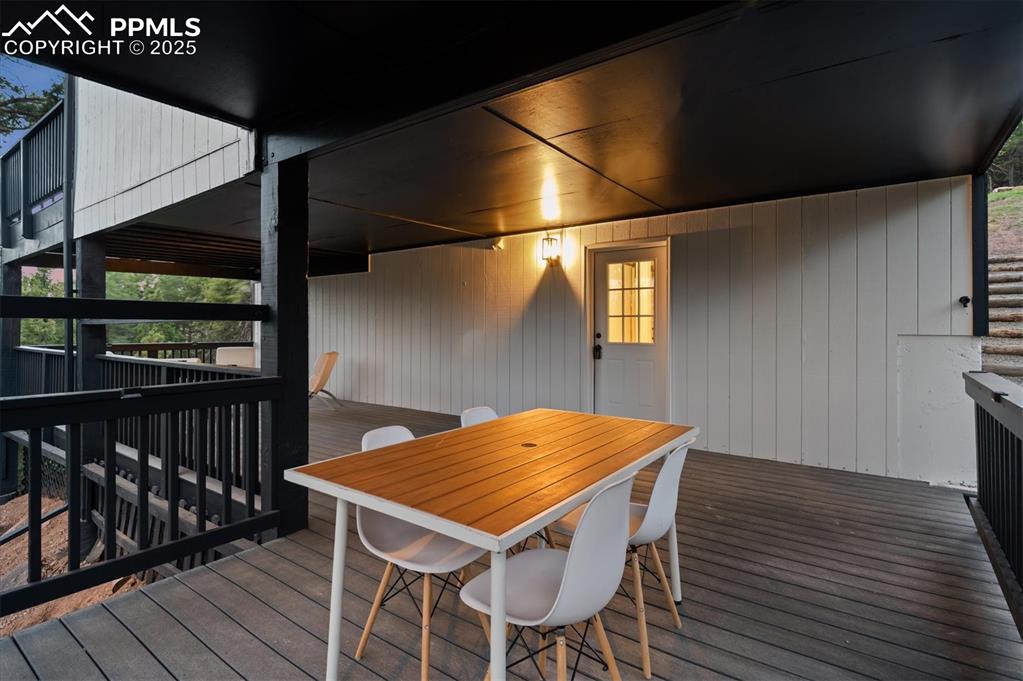
View of wooden deck
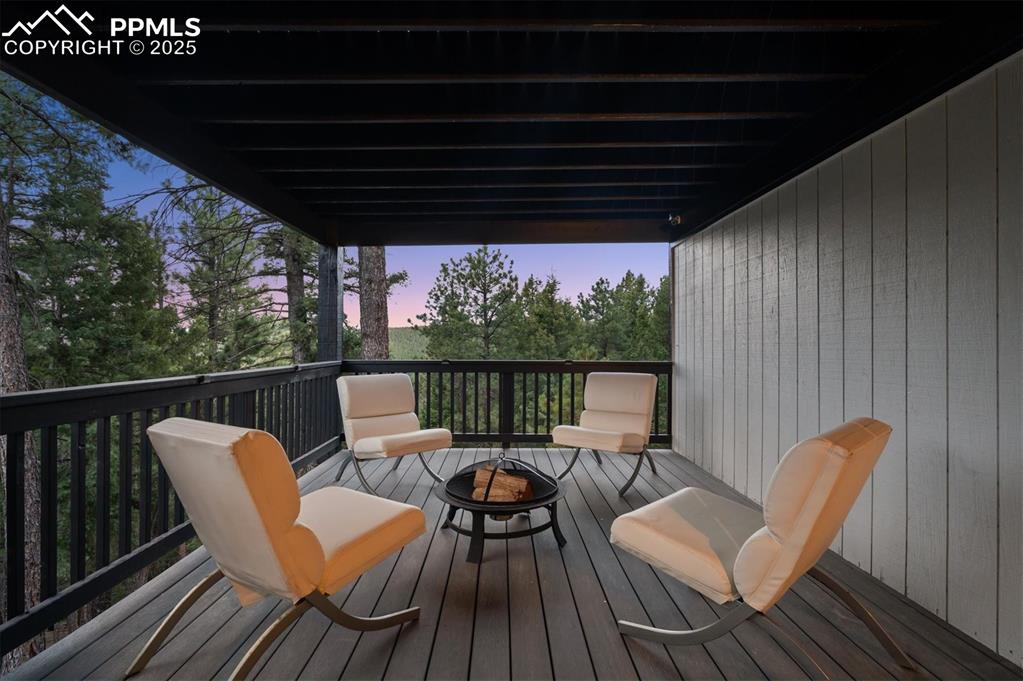
Deck with an outdoor fire pit
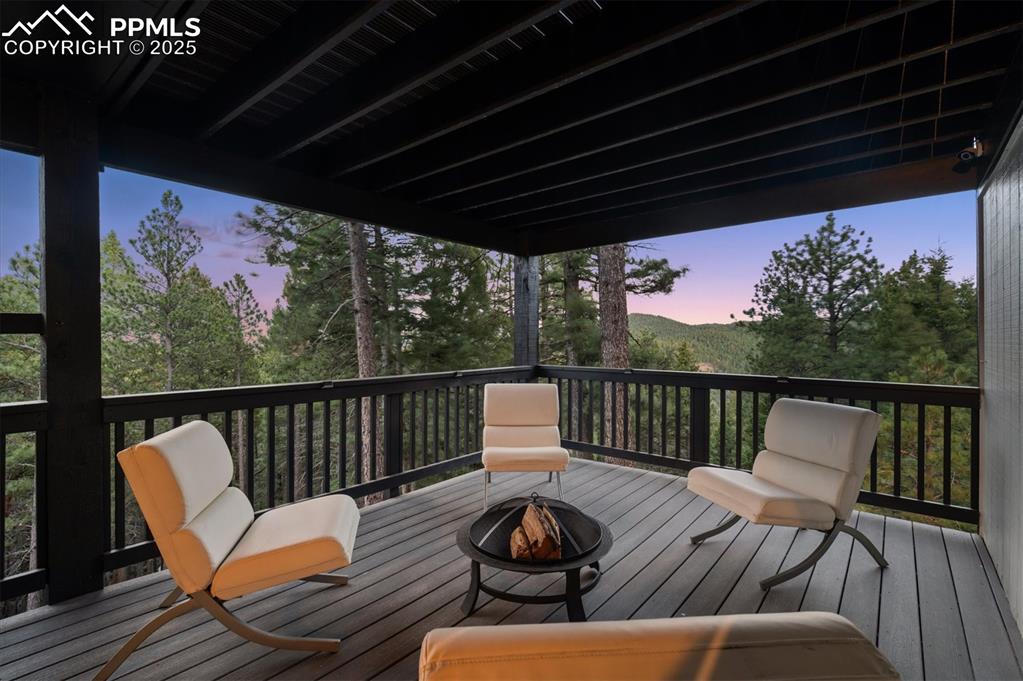
Deck at dusk with an outdoor fire pit
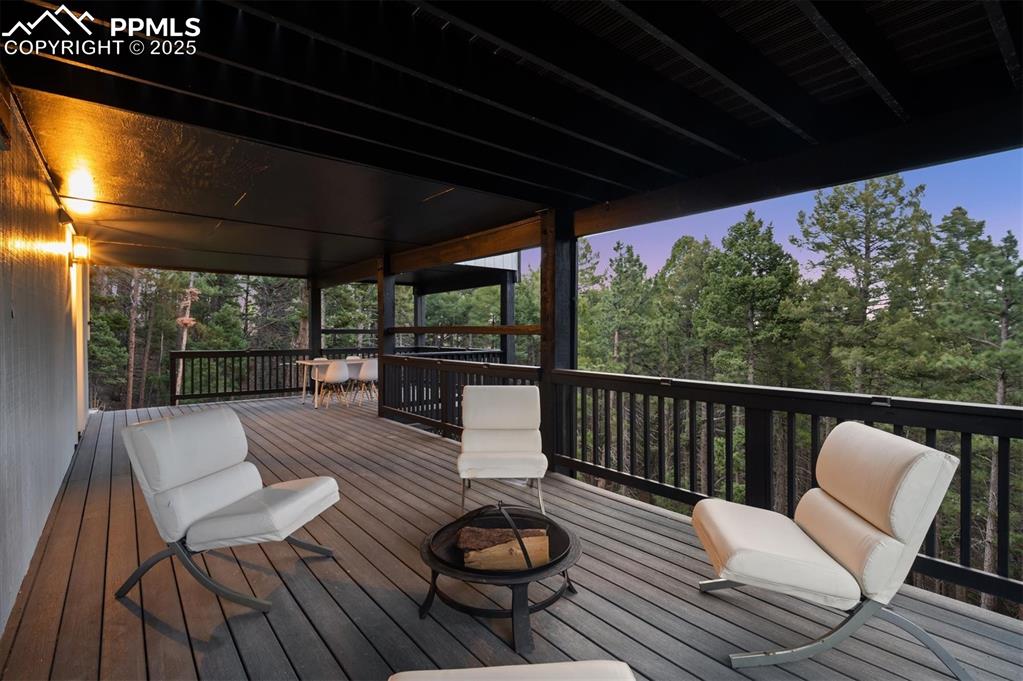
View of deck
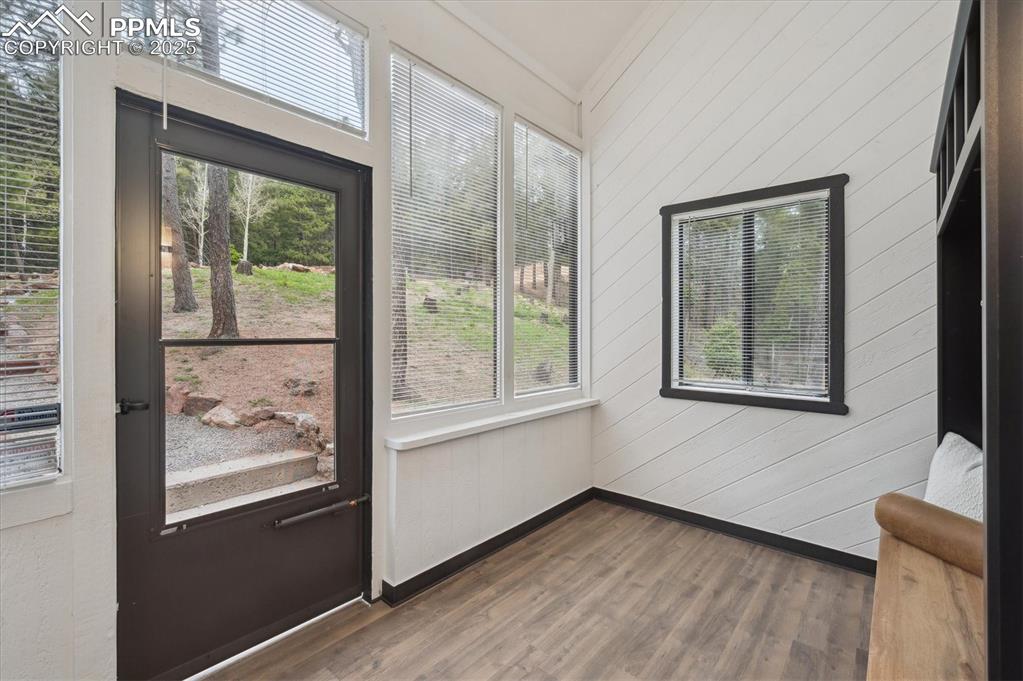
Unfurnished sunroom featuring plenty of natural light
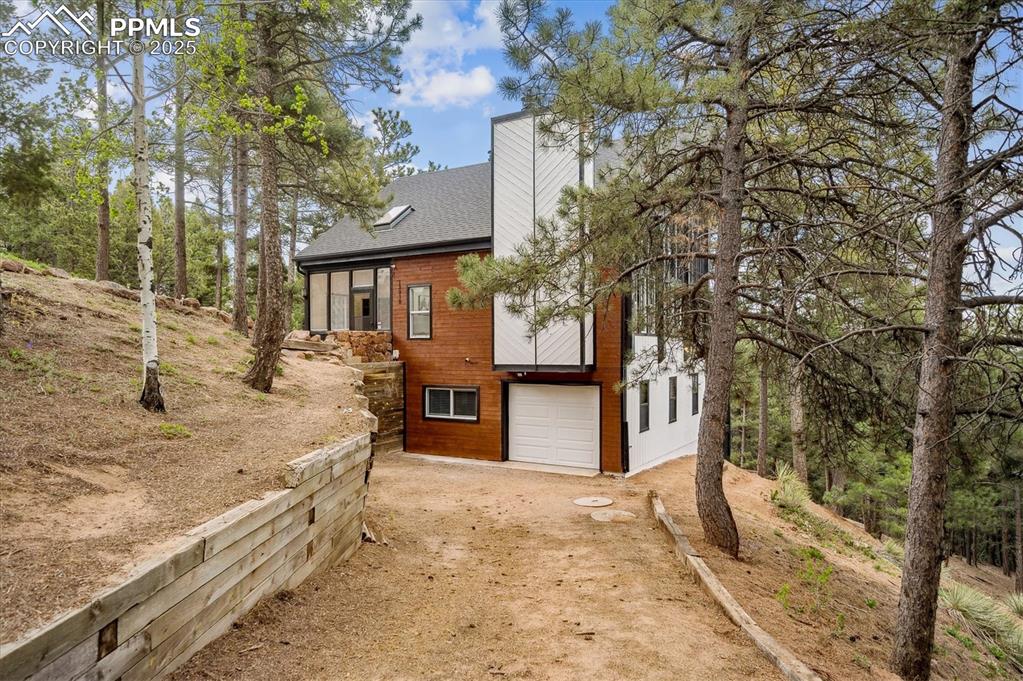
View of side of home with driveway, an attached garage, roof with shingles, and a chimney
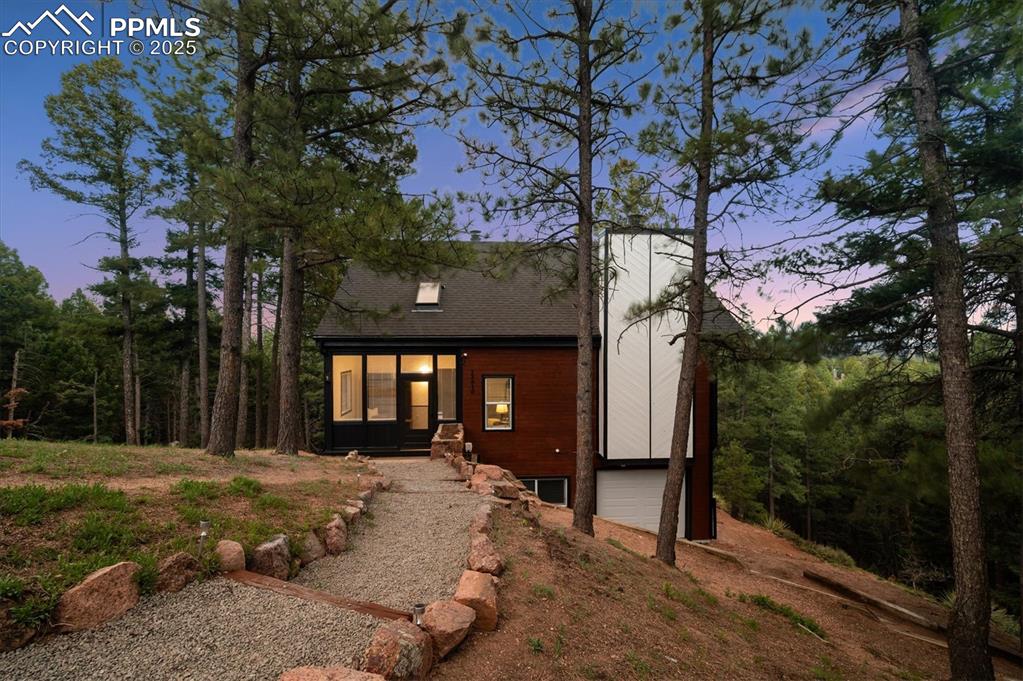
View of front of house featuring a garage, dirt driveway, and roof with shingles
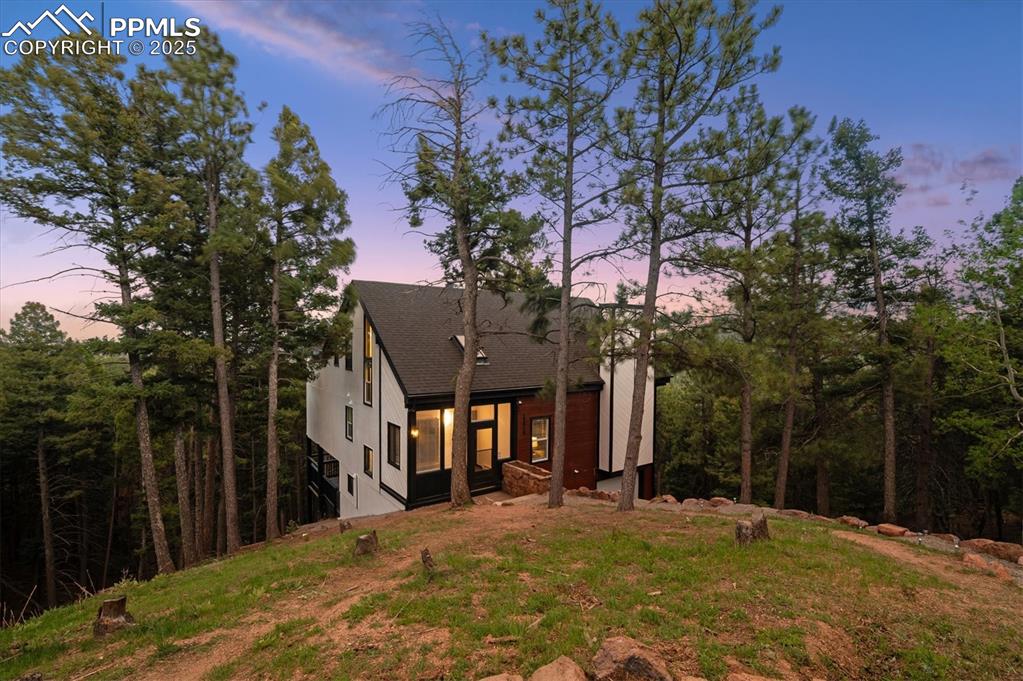
Back of property at dusk with stucco siding and roof with shingles
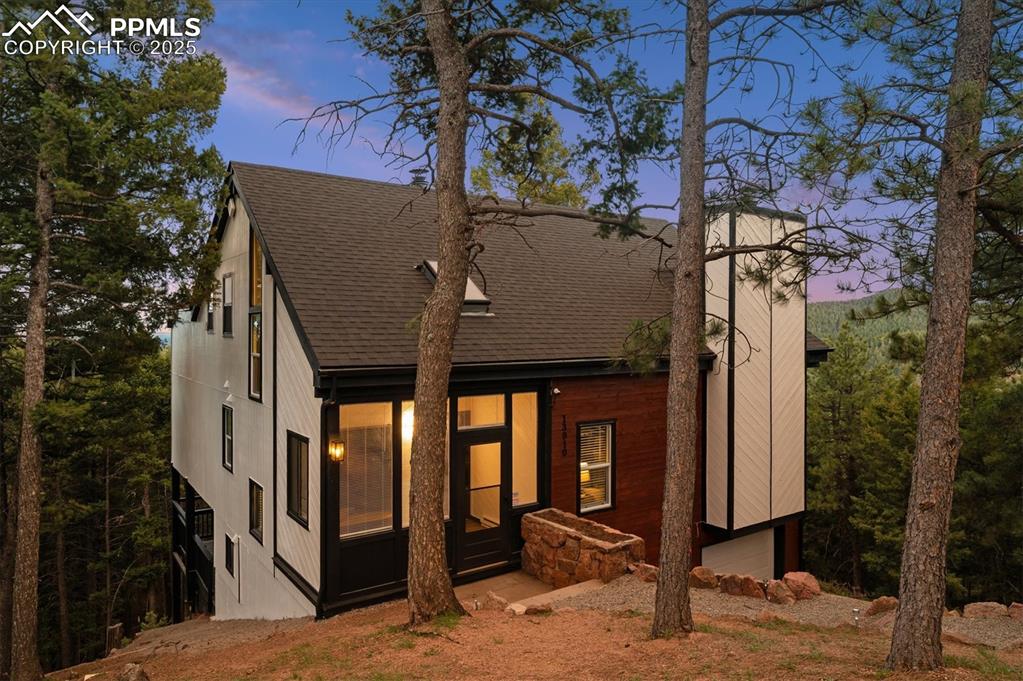
View of front of property with roof with shingles and an attached garage
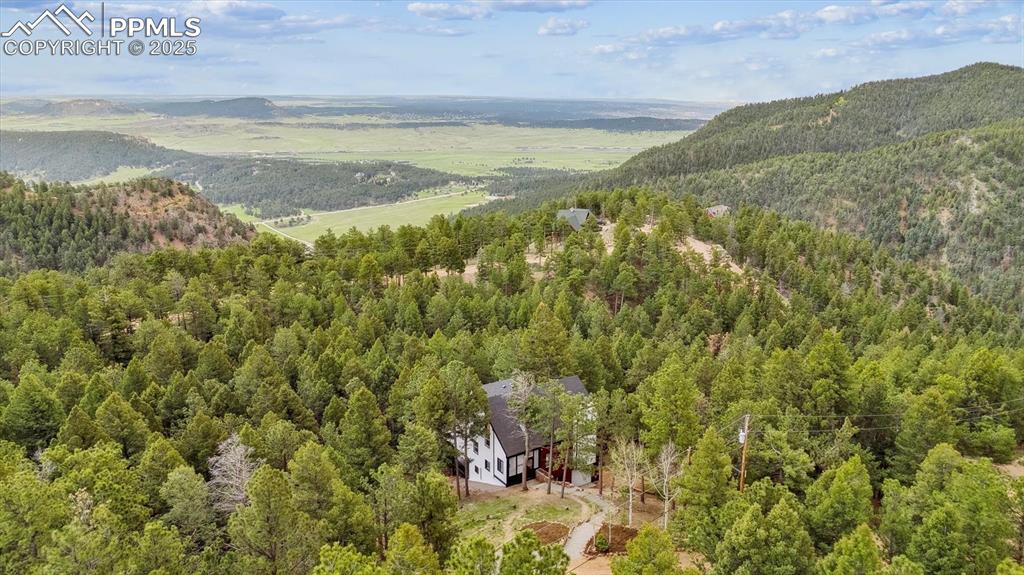
View from above of property with a heavily wooded area and a mountainous background
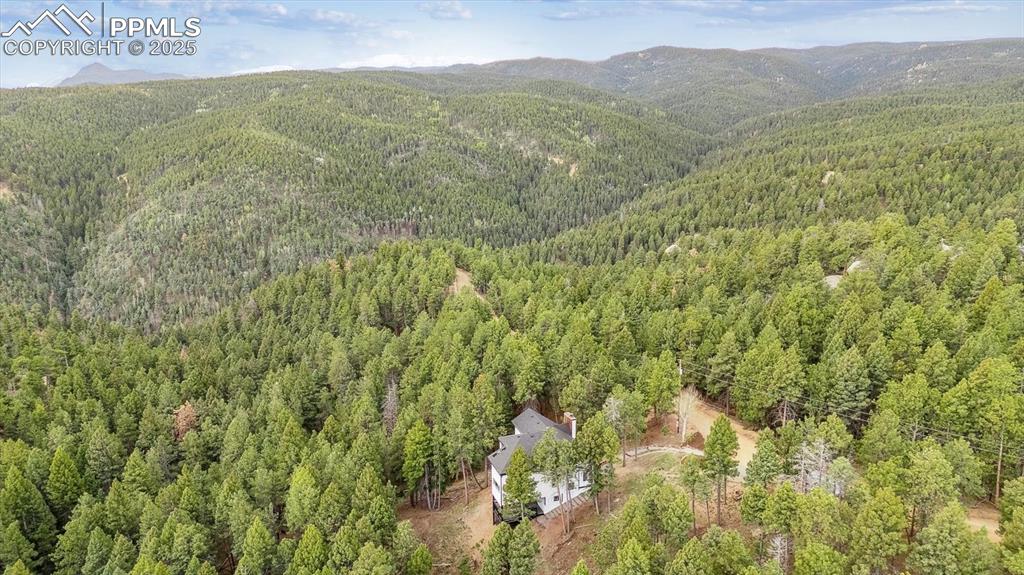
Drone / aerial view of a heavily wooded area and a mountainous background
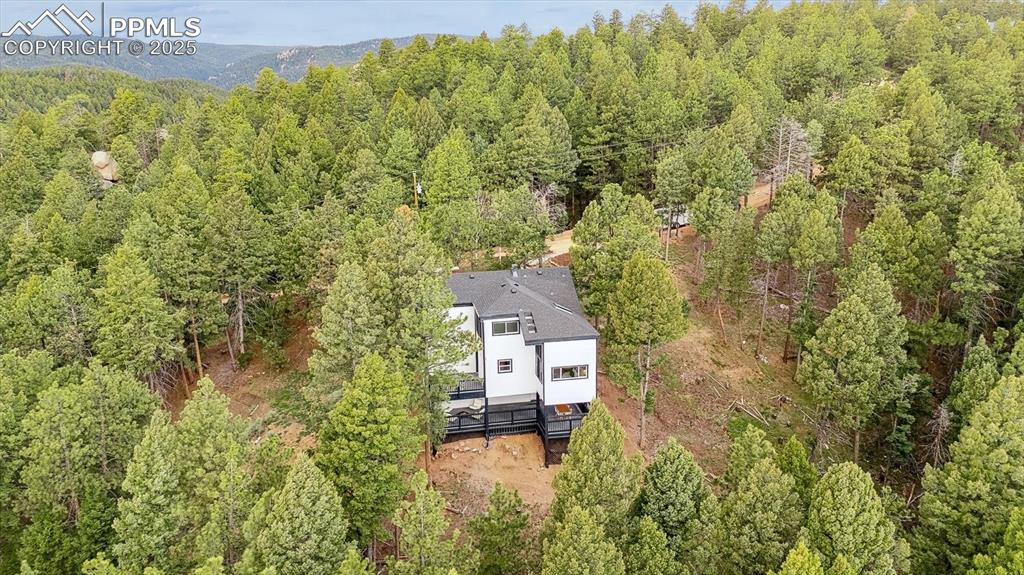
Aerial view of property's location with a forest
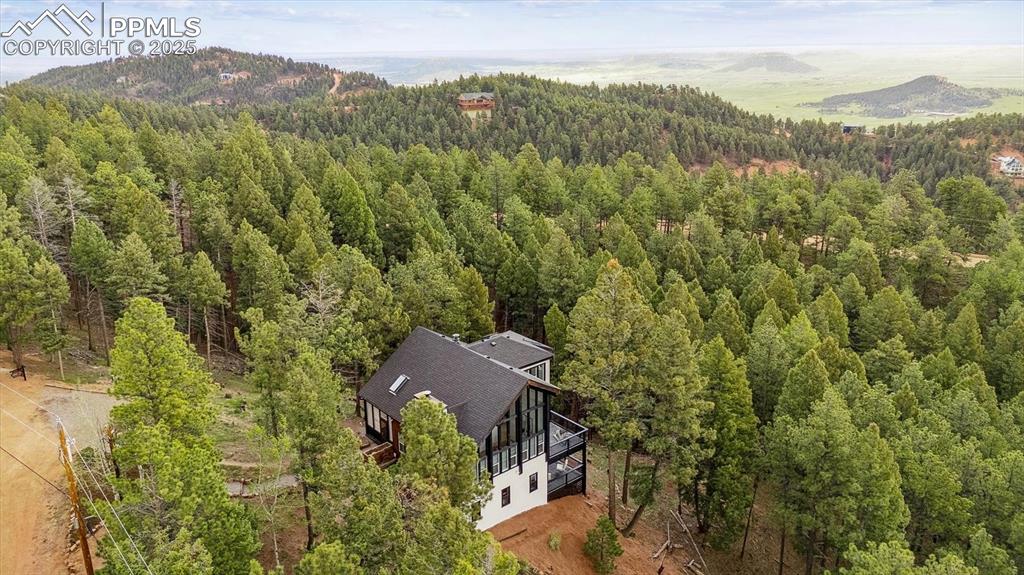
Bird's eye view of a forest and mountains
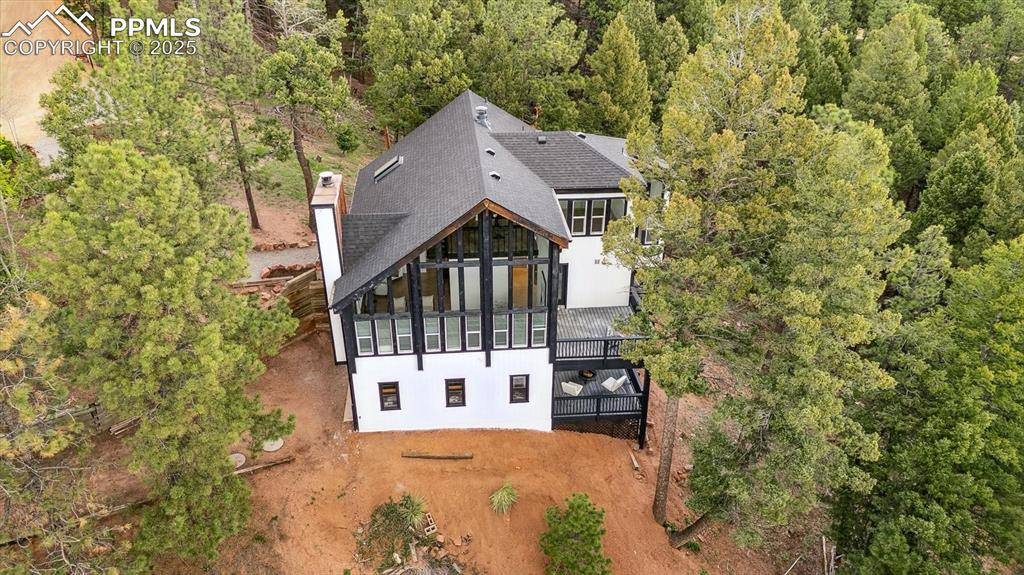
Rear view of house with a shingled roof, a view of trees, a chimney, and stucco siding
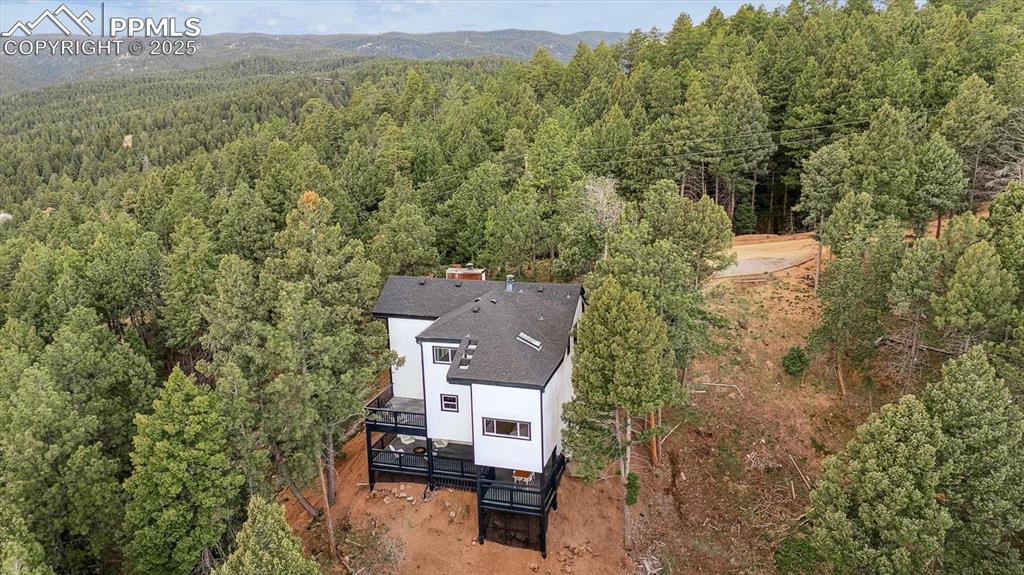
View of subject property featuring a heavily wooded area and mountains
Disclaimer: The real estate listing information and related content displayed on this site is provided exclusively for consumers’ personal, non-commercial use and may not be used for any purpose other than to identify prospective properties consumers may be interested in purchasing.