8964 Vanderwood Road, Colorado Springs, CO, 80908
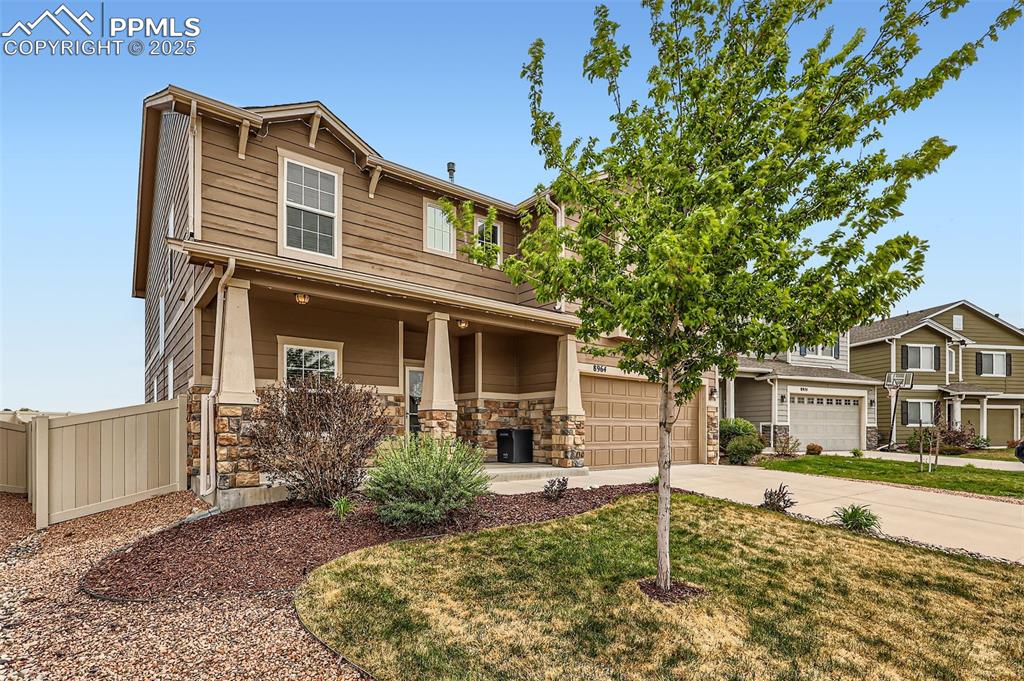
Craftsman house with concrete driveway, stone siding, and a porch
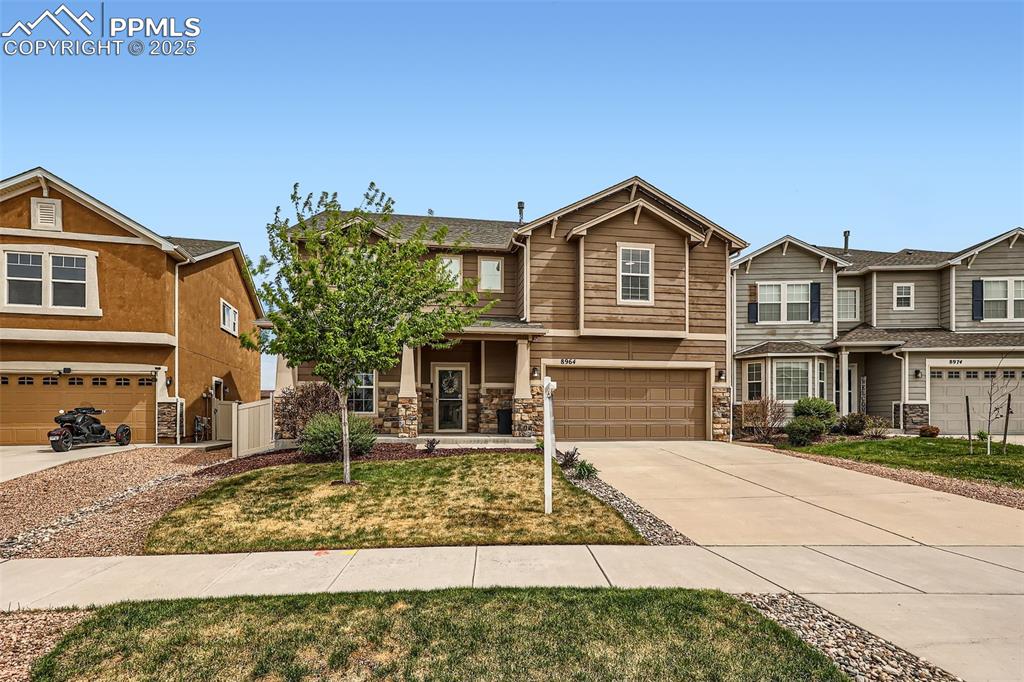
View of front of home with a garage, concrete driveway, and stone siding
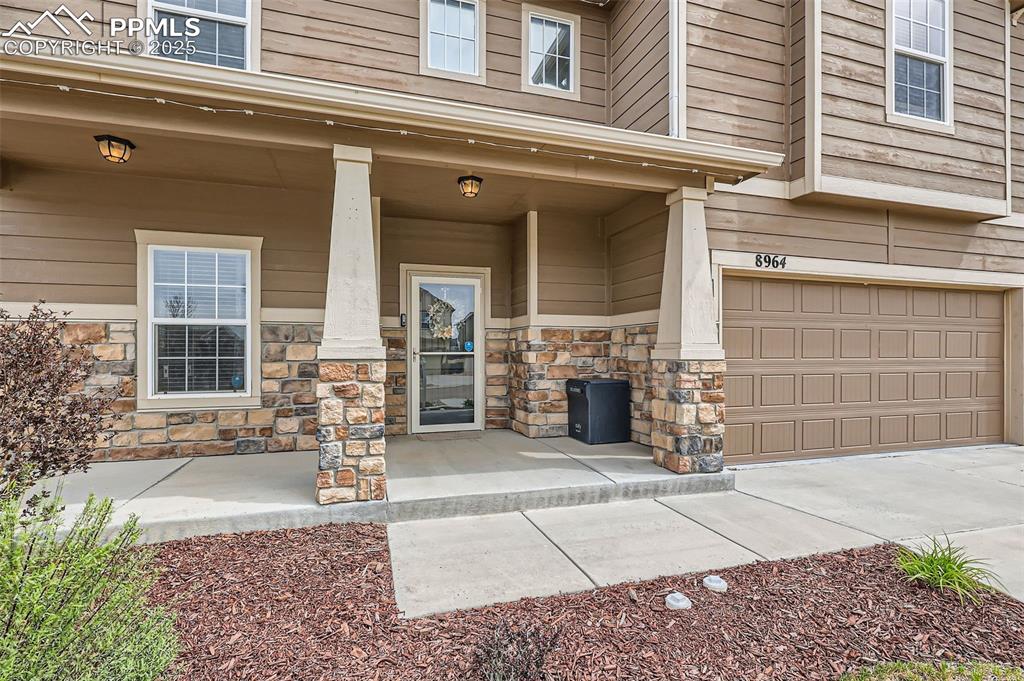
Property entrance featuring covered porch, stone siding, an attached garage, and driveway
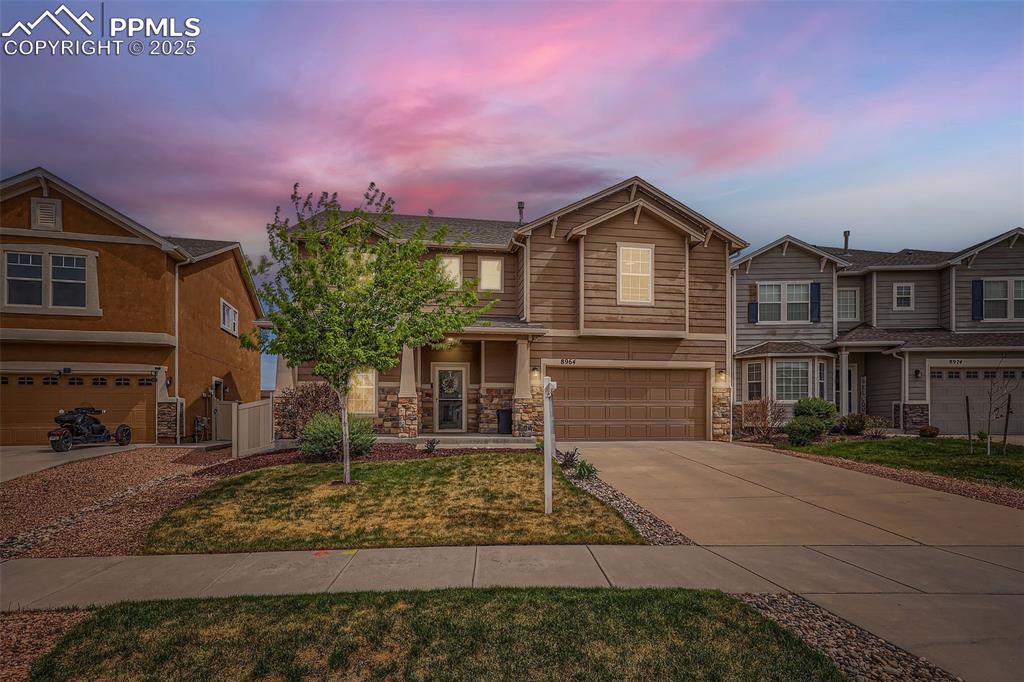
View of front facade featuring an attached garage, concrete driveway, stone siding, and a yard
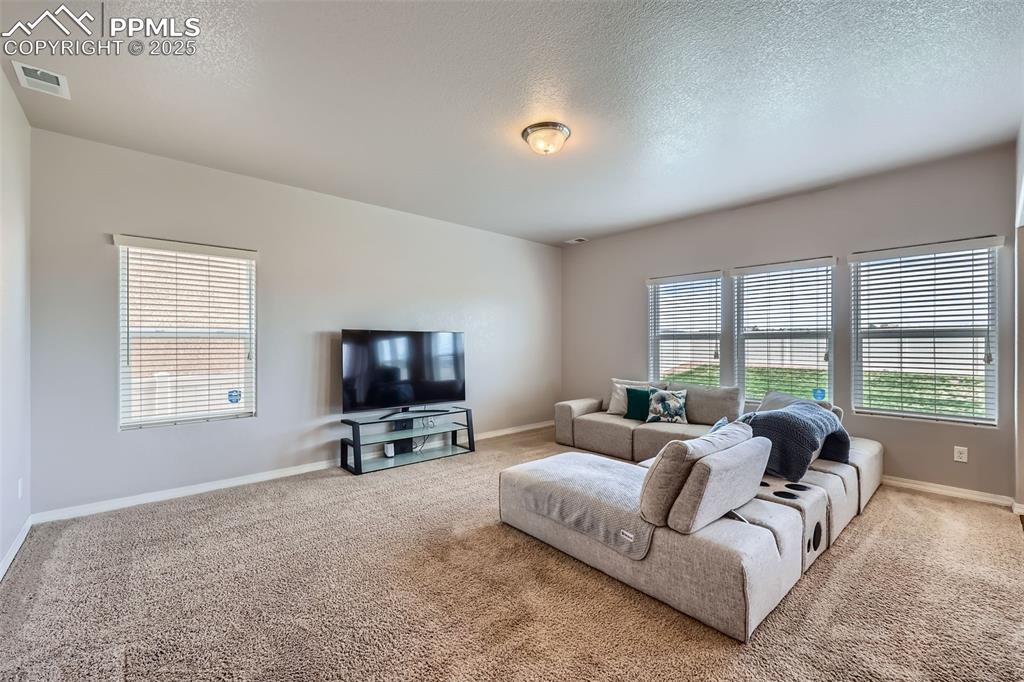
Living area with carpet, baseboards, and a textured ceiling
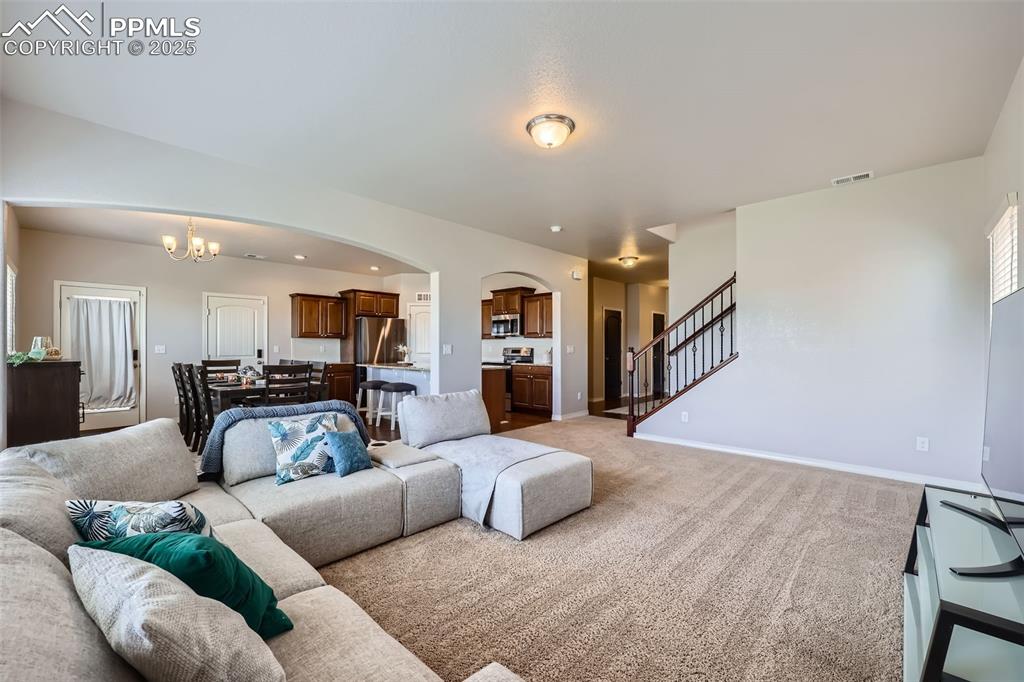
Living room with arched walkways, a chandelier, stairs, light colored carpet, and baseboards
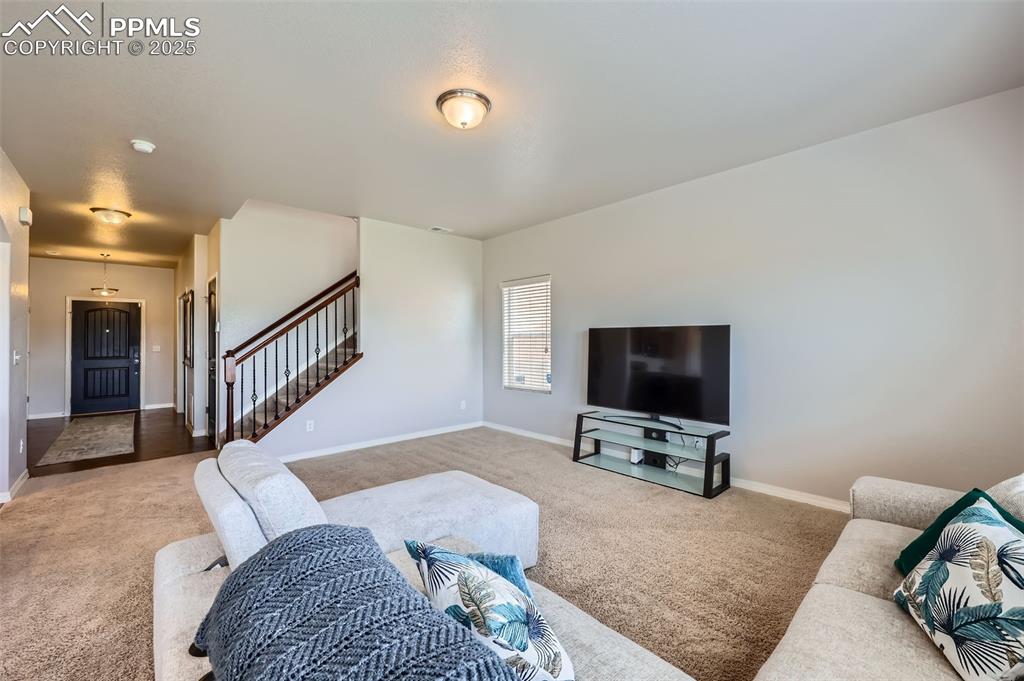
Carpeted living room with baseboards and stairway
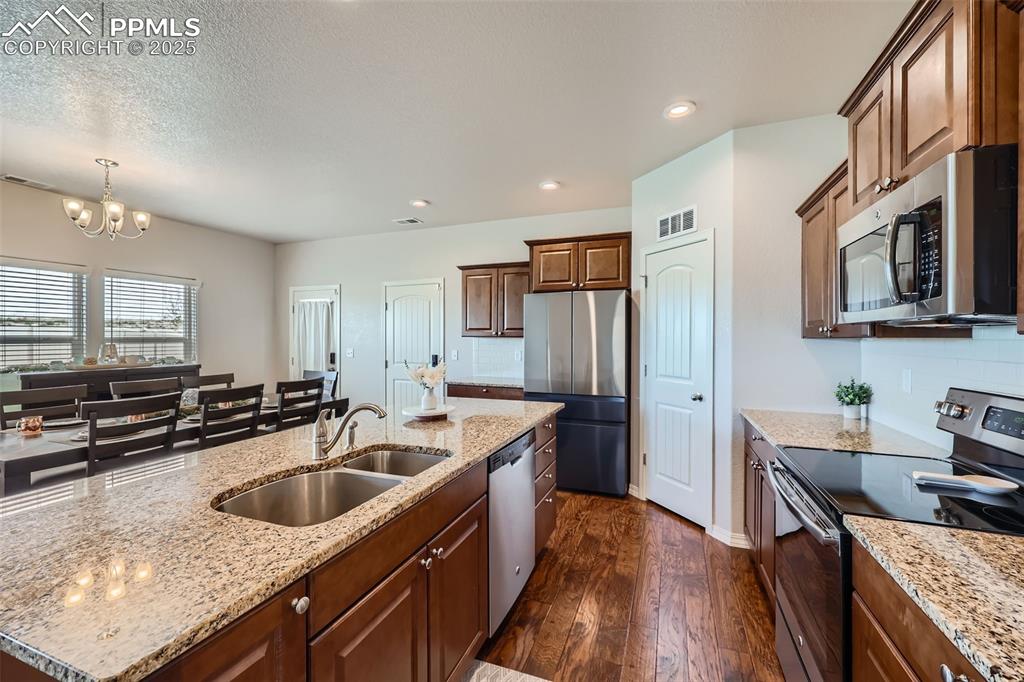
Kitchen featuring appliances with stainless steel finishes, a sink, dark wood-style floors, a chandelier, and light stone countertops
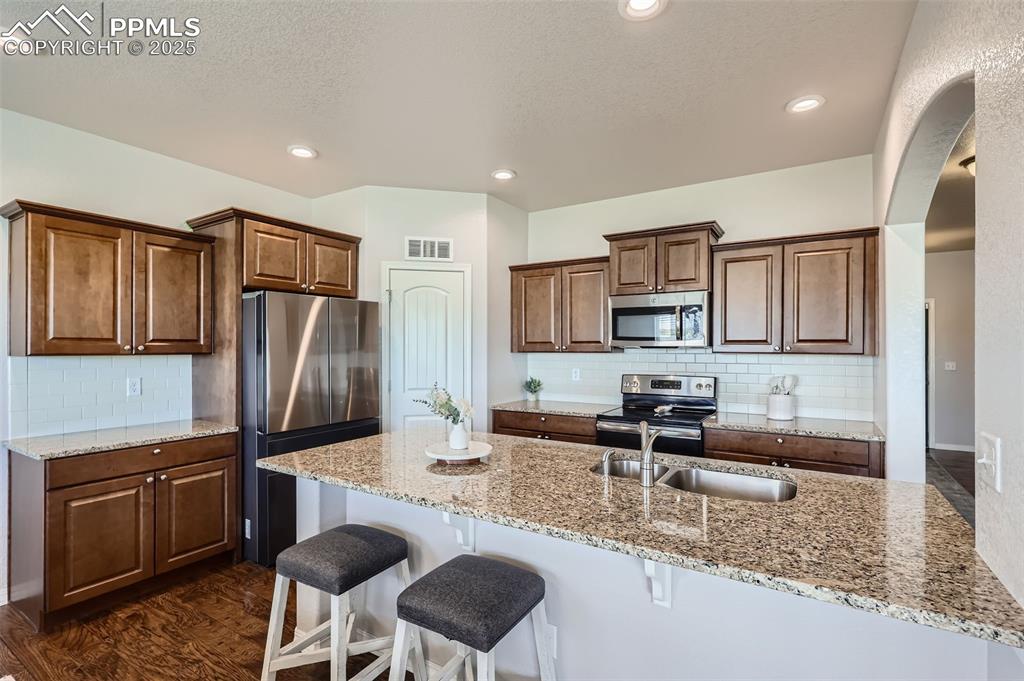
Kitchen with appliances with stainless steel finishes, a breakfast bar area, light stone countertops, dark wood-style flooring, and a textured ceiling
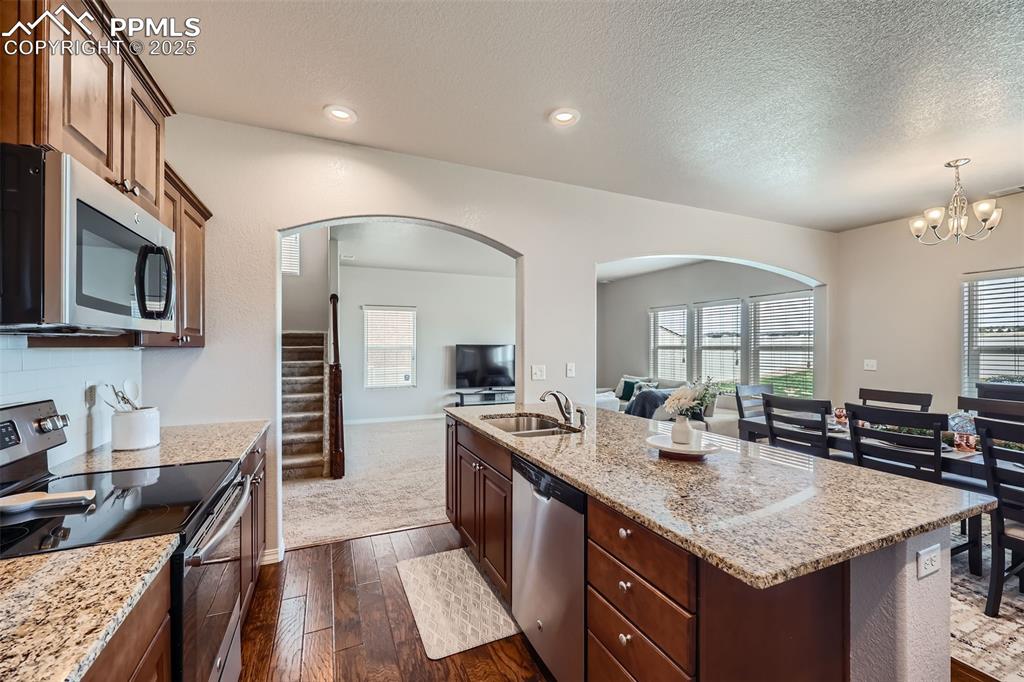
Kitchen with appliances with stainless steel finishes, open floor plan, arched walkways, a sink, and dark wood finished floors
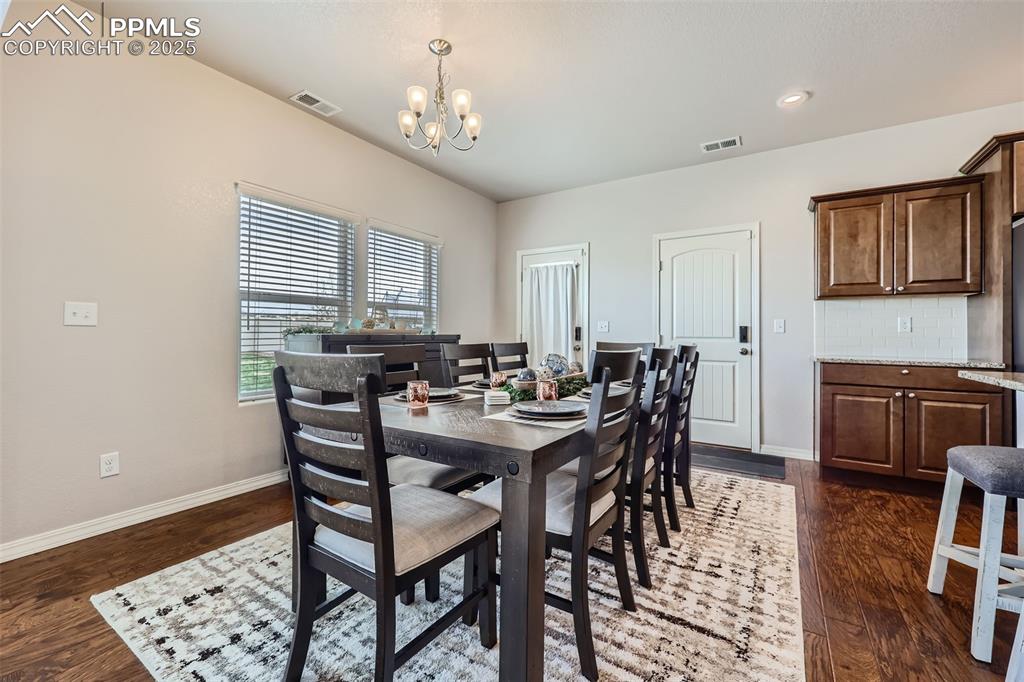
Dining space with a chandelier, baseboards, and dark wood finished floors
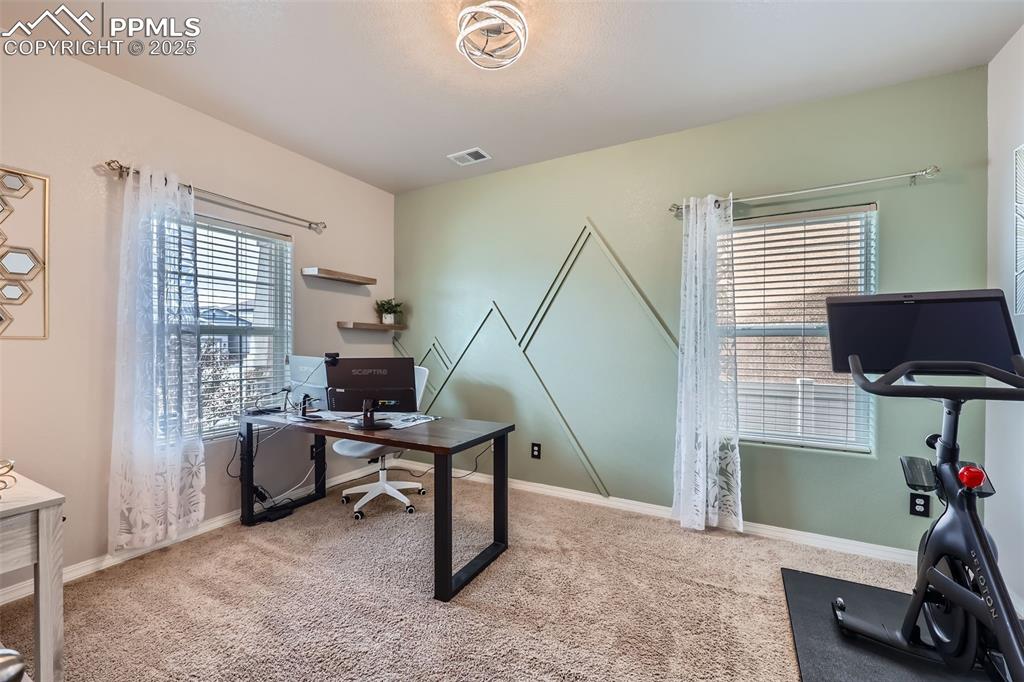
Office area featuring carpet flooring and baseboards
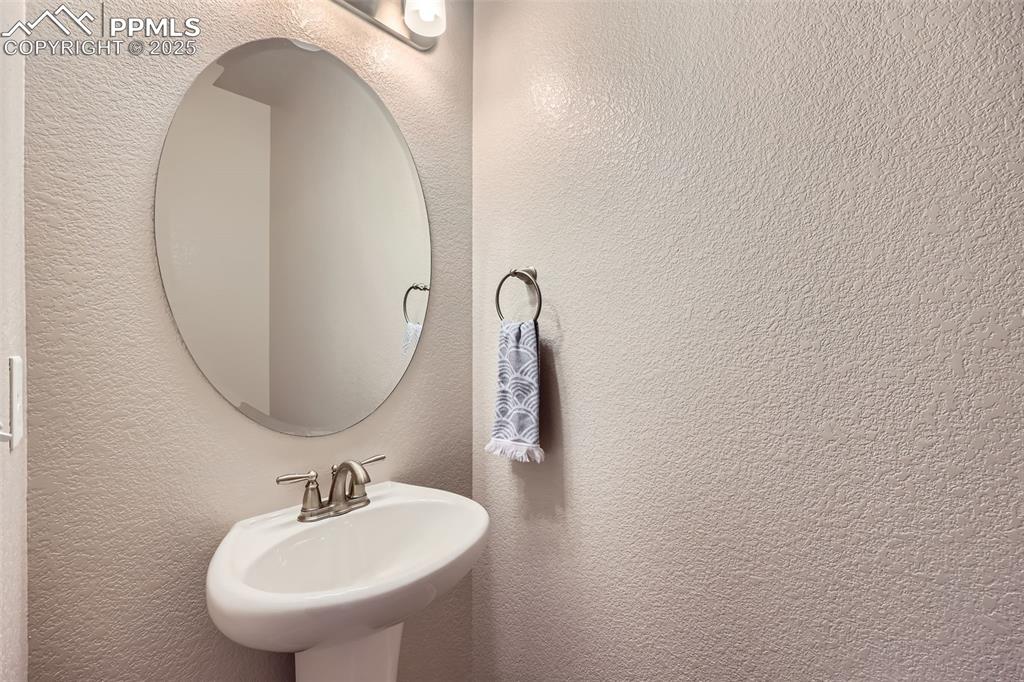
Bathroom with a sink and a textured wall
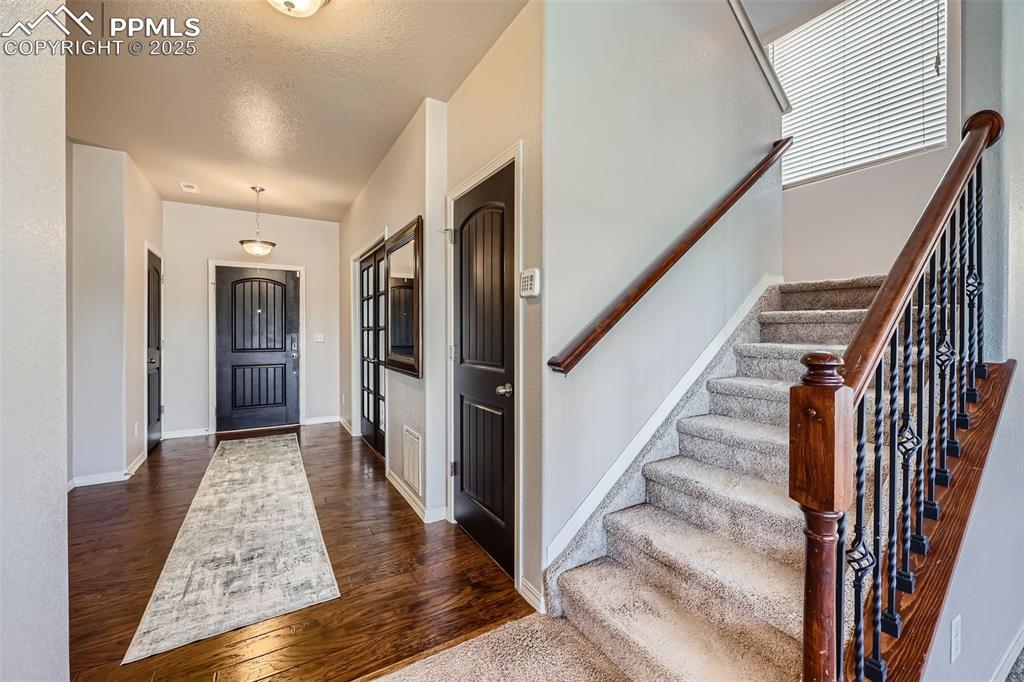
Entrance foyer with dark wood-style flooring, stairs, baseboards, and a textured ceiling
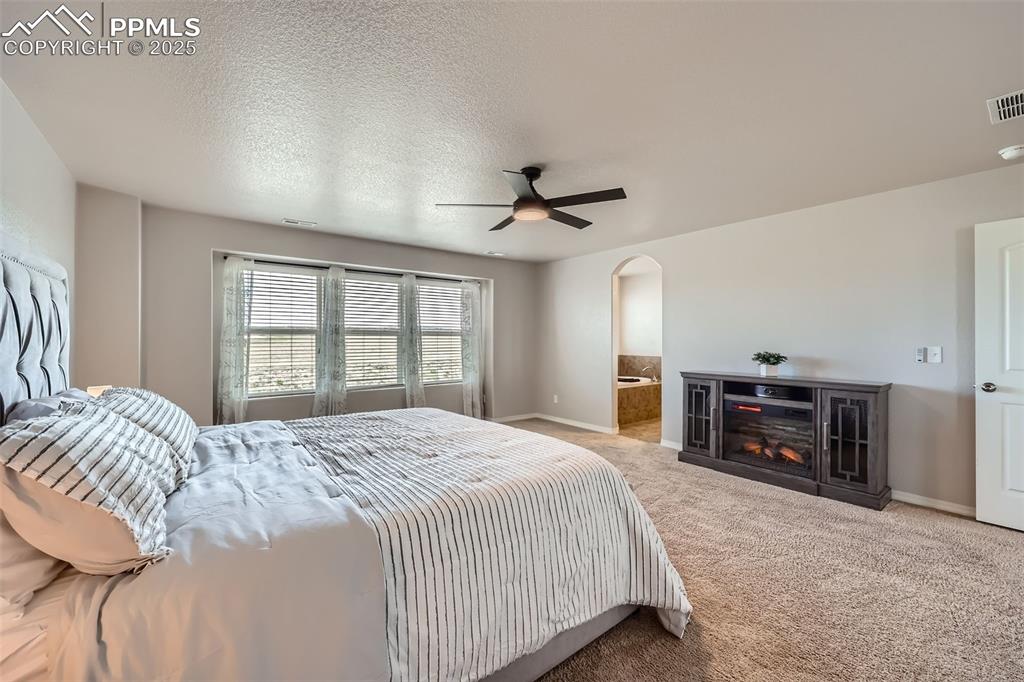
Bedroom with arched walkways, carpet, baseboards, a fireplace, and a ceiling fan
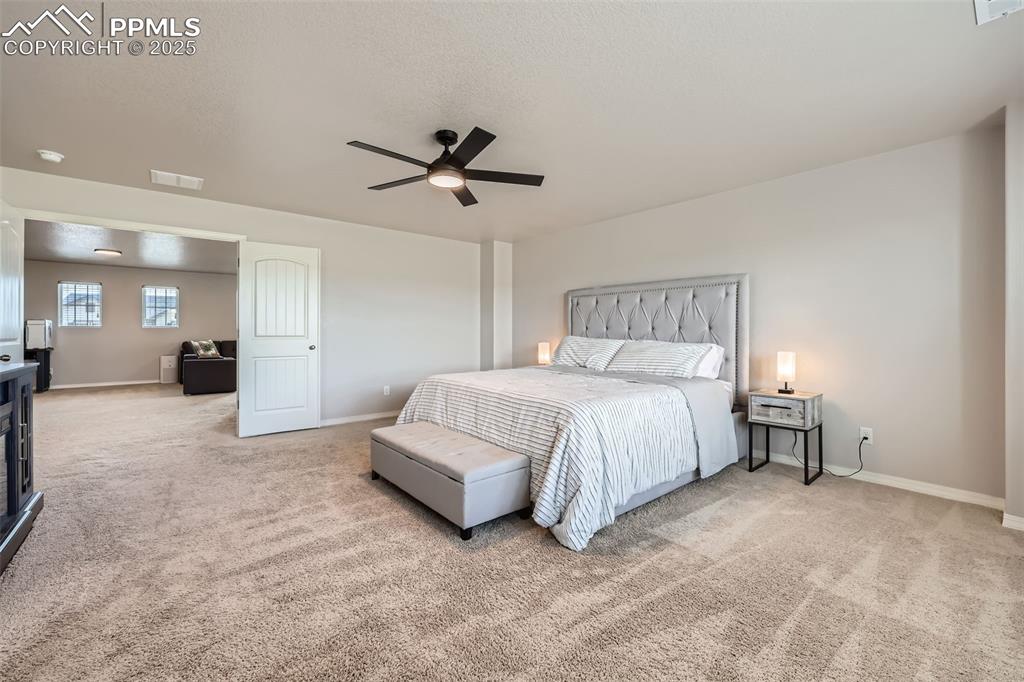
Carpeted bedroom with baseboards and ceiling fan
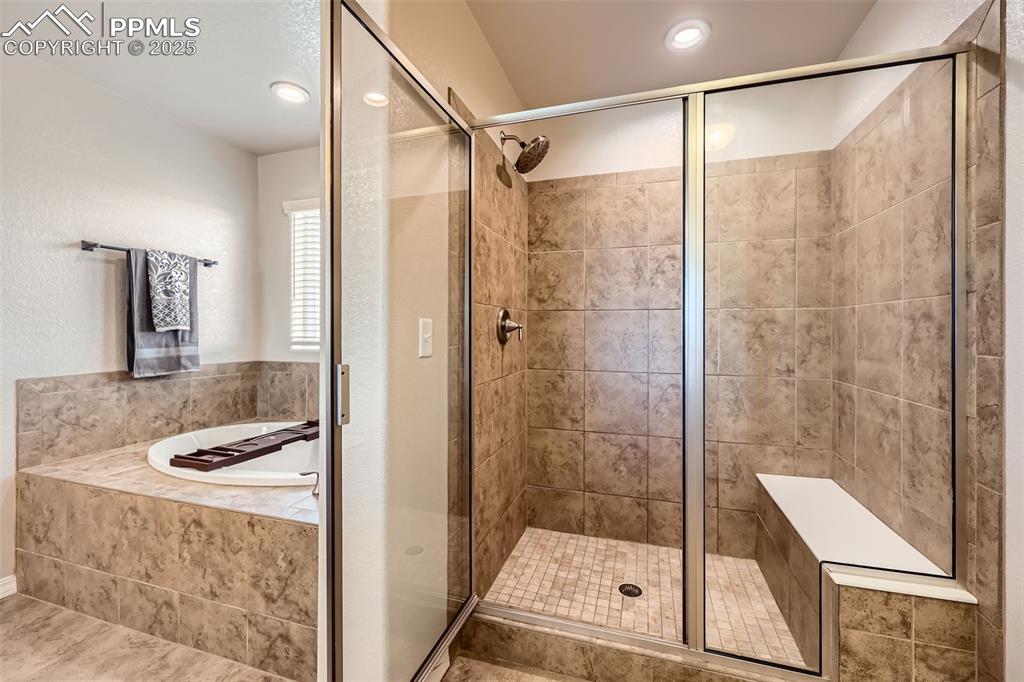
Bathroom with a garden tub, a stall shower, and recessed lighting
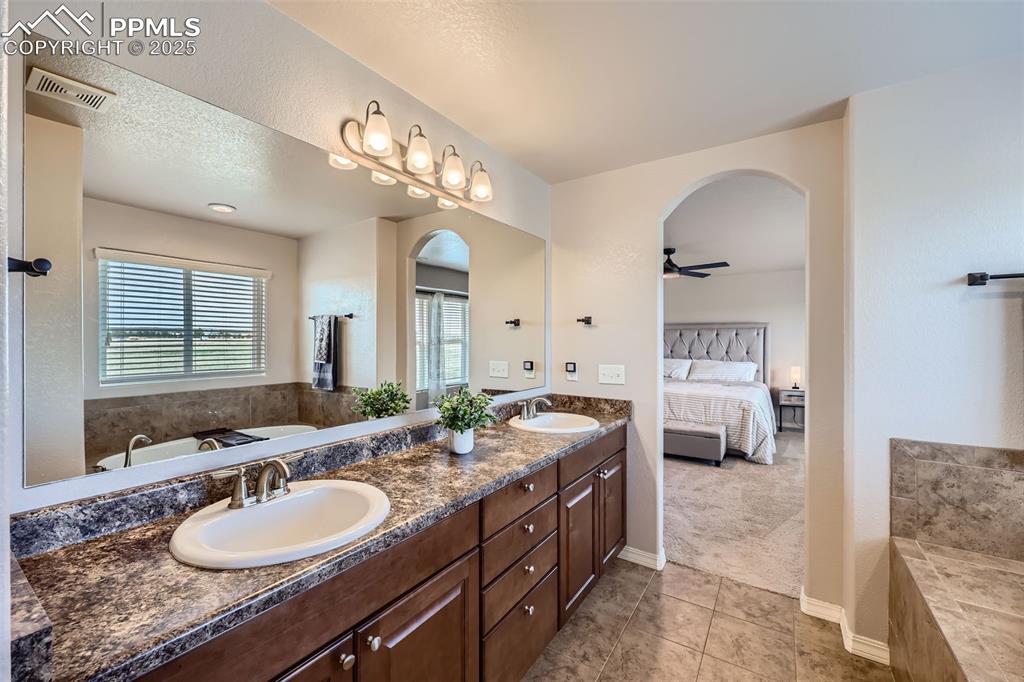
Bathroom with connected bathroom, a garden tub, tile patterned floors, ceiling fan, and double vanity
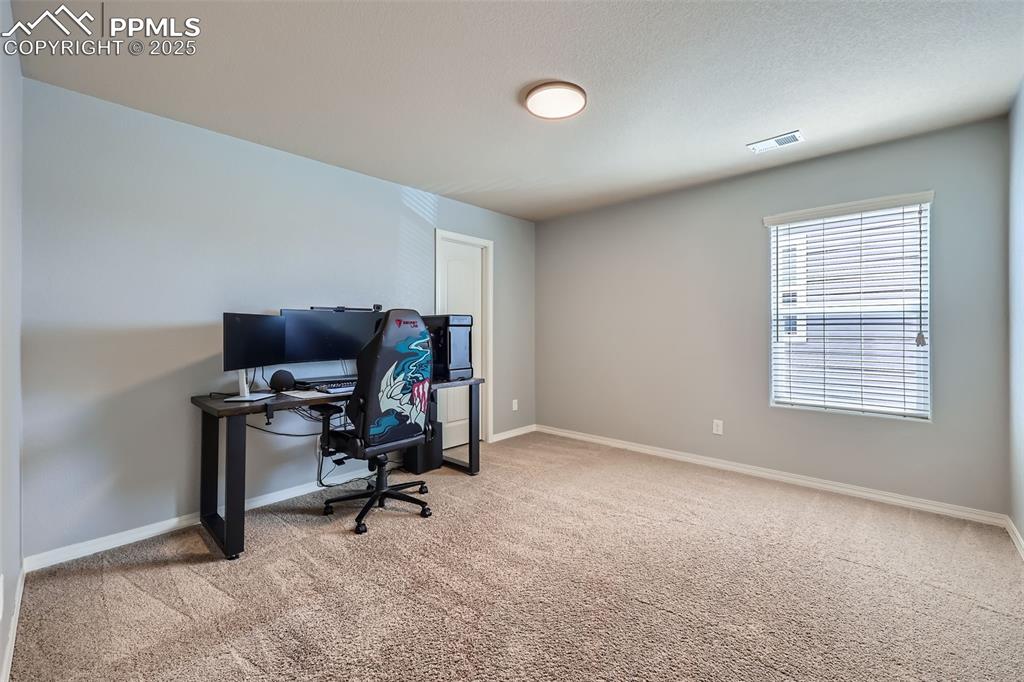
Carpeted office featuring baseboards
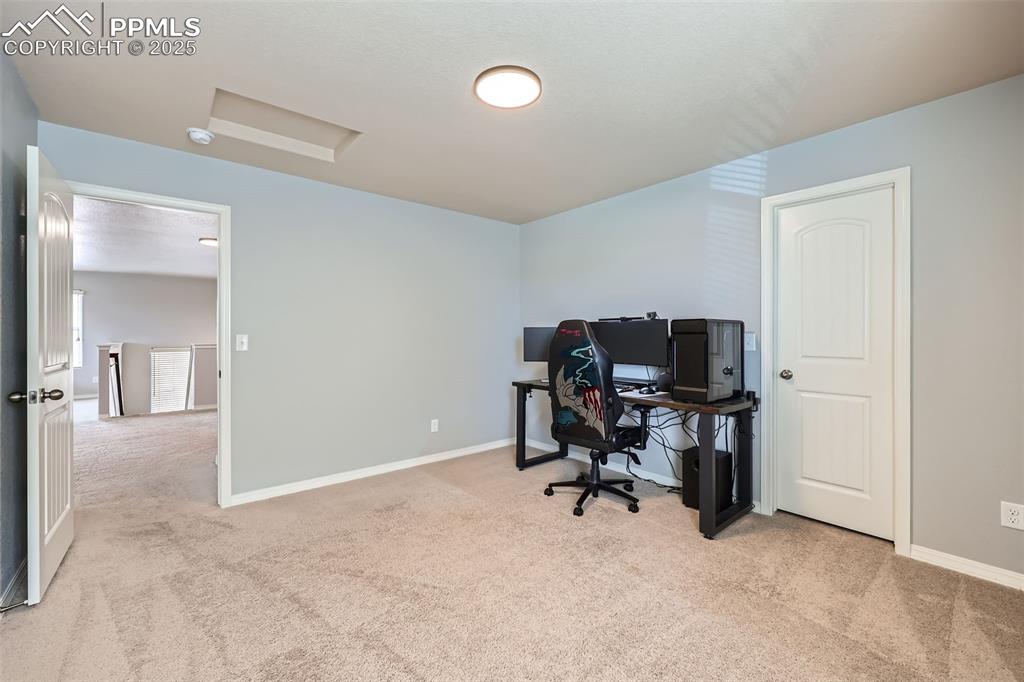
Office area featuring attic access, light colored carpet, and baseboards
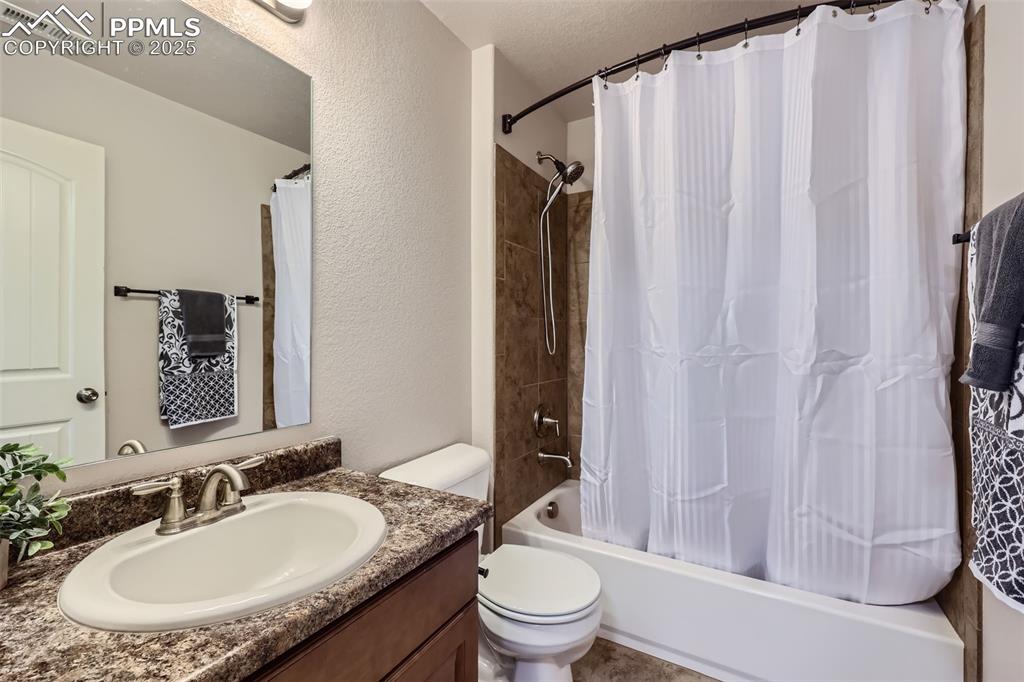
Bathroom with toilet, vanity, shower / bathtub combination with curtain, and a textured wall
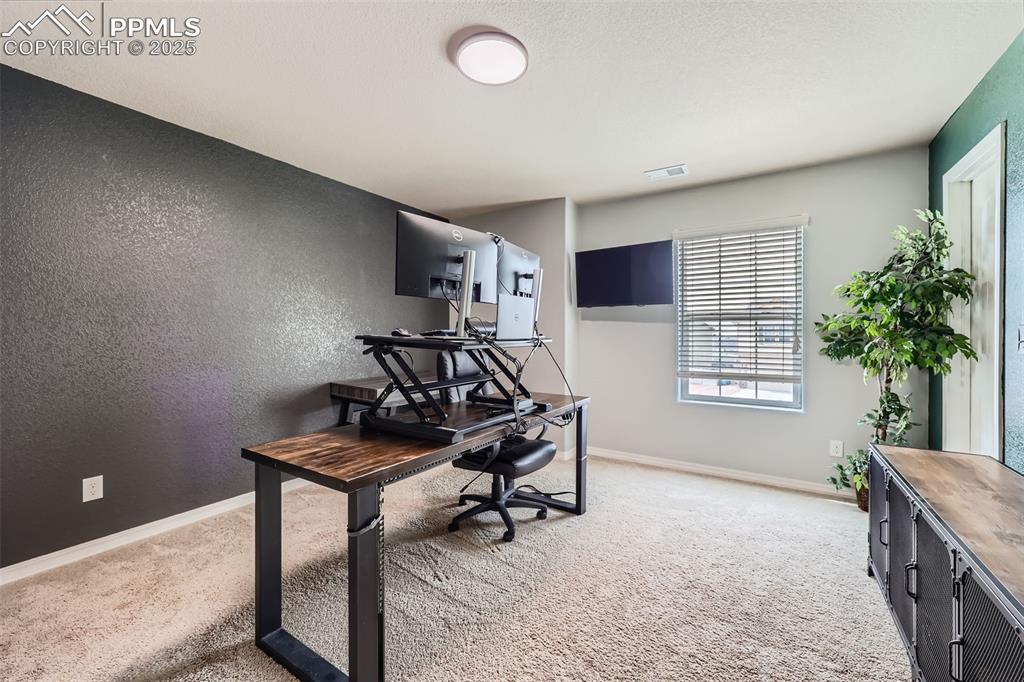
Office area featuring light colored carpet, baseboards, and a textured wall
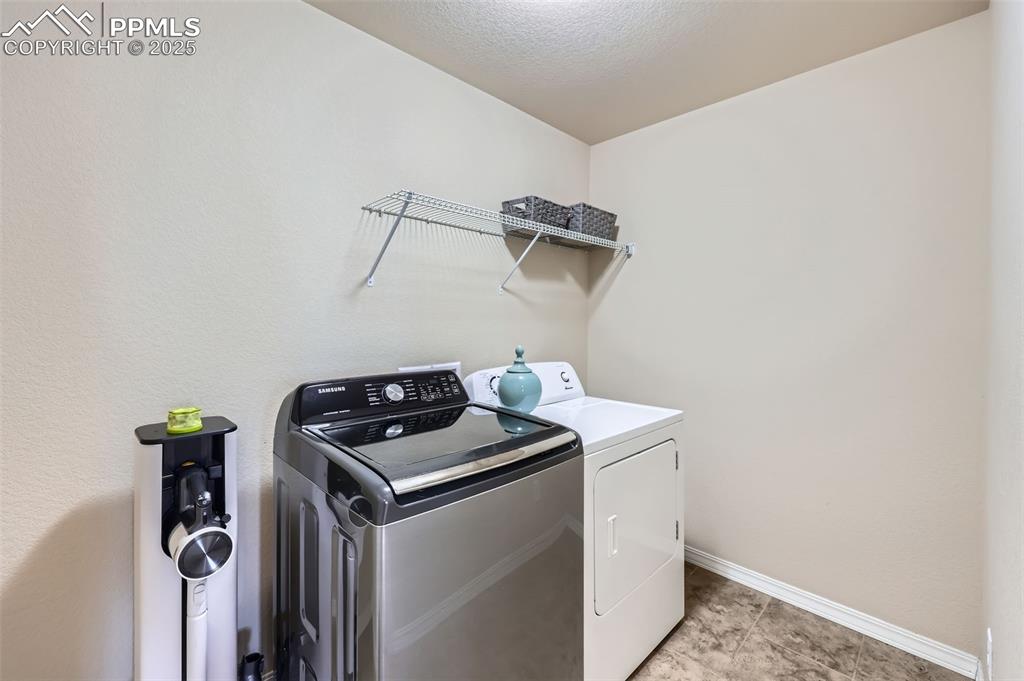
Washroom with washing machine and dryer and baseboards
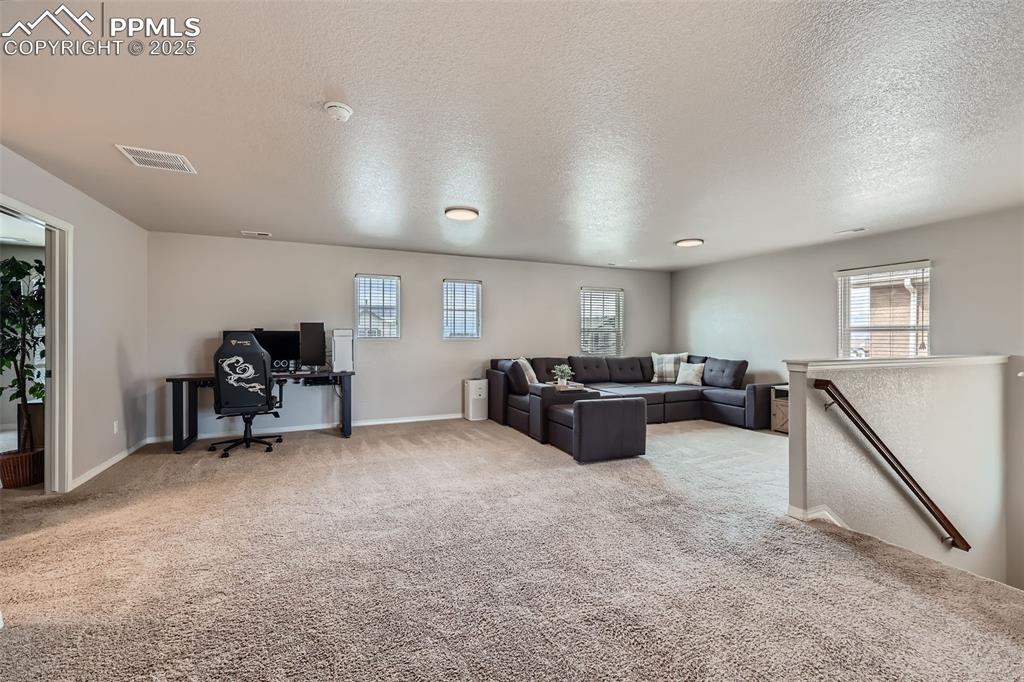
Living room with light carpet, an office area, healthy amount of natural light, a textured ceiling, and baseboards
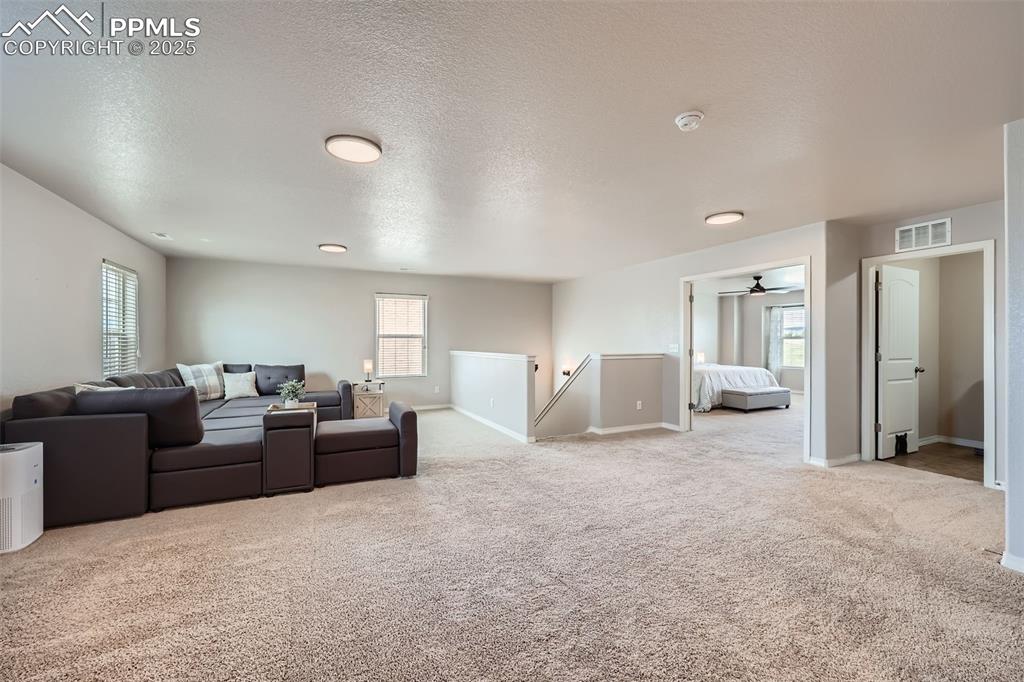
Living room with carpet floors, baseboards, a textured ceiling, and a ceiling fan
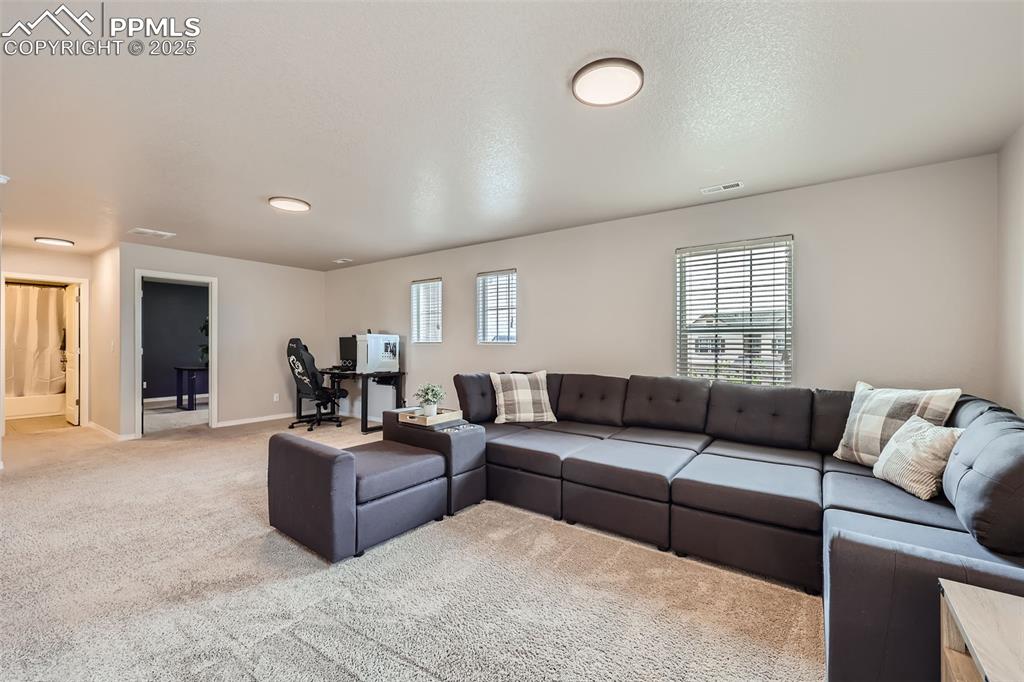
Living room featuring light colored carpet and baseboards
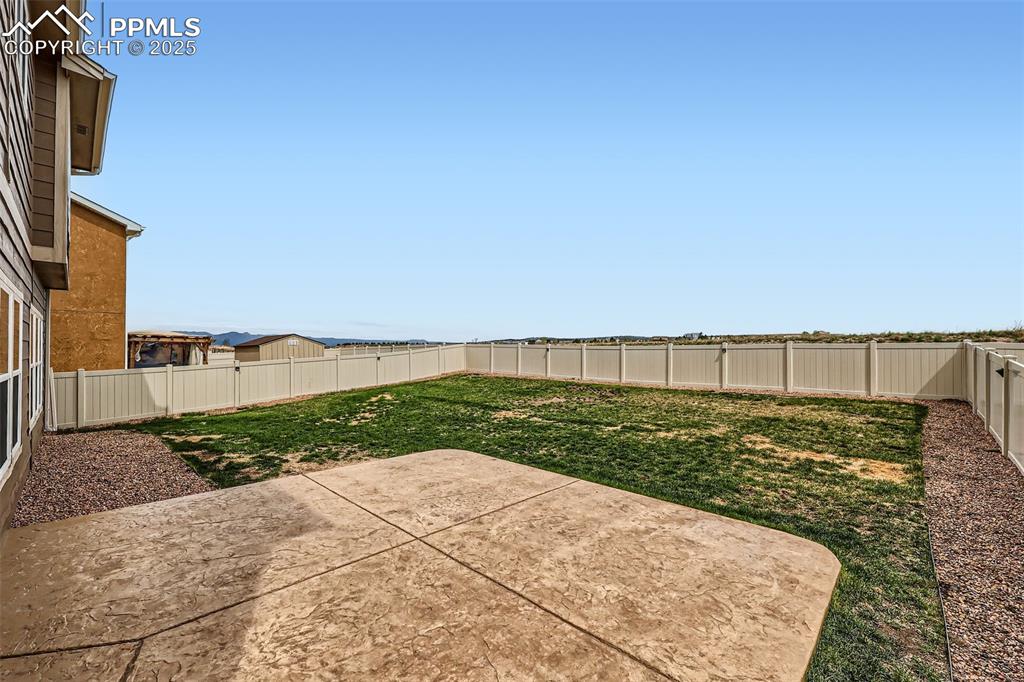
View of yard with a patio area
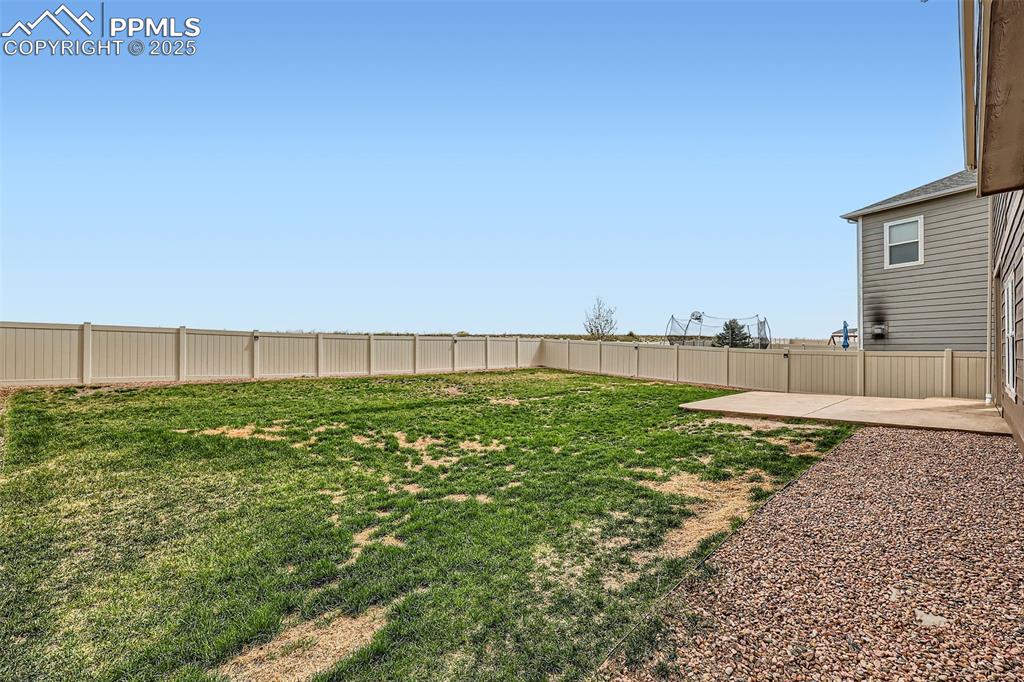
View of yard with a patio area
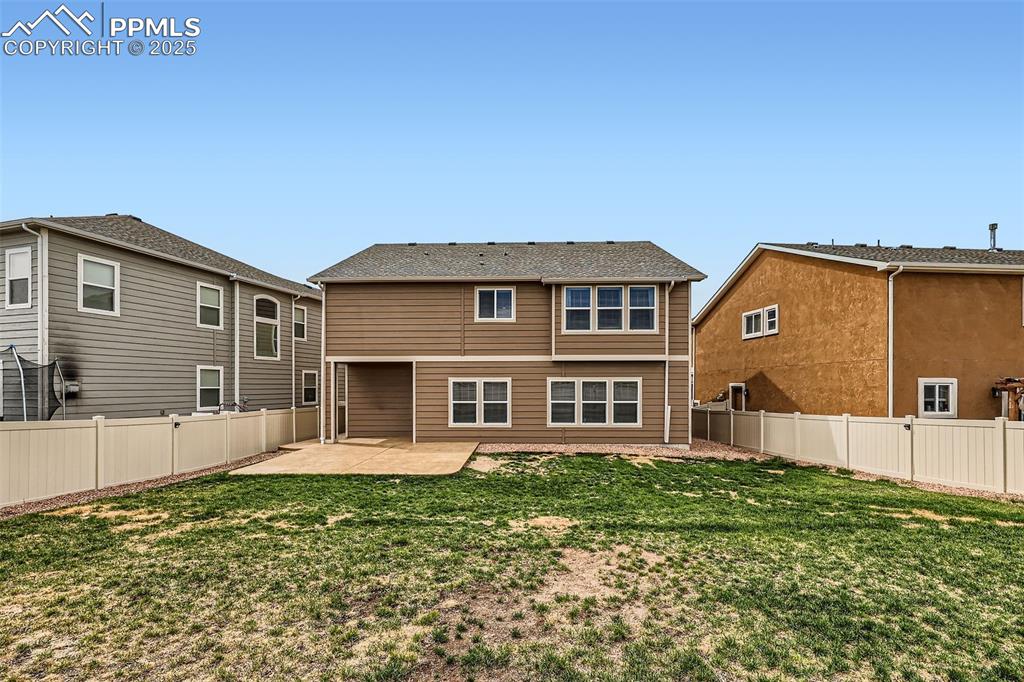
Rear view of property featuring a patio
Disclaimer: The real estate listing information and related content displayed on this site is provided exclusively for consumers’ personal, non-commercial use and may not be used for any purpose other than to identify prospective properties consumers may be interested in purchasing.