85 S Sherwood Glen, Monument, CO, 80132

Front of Structure
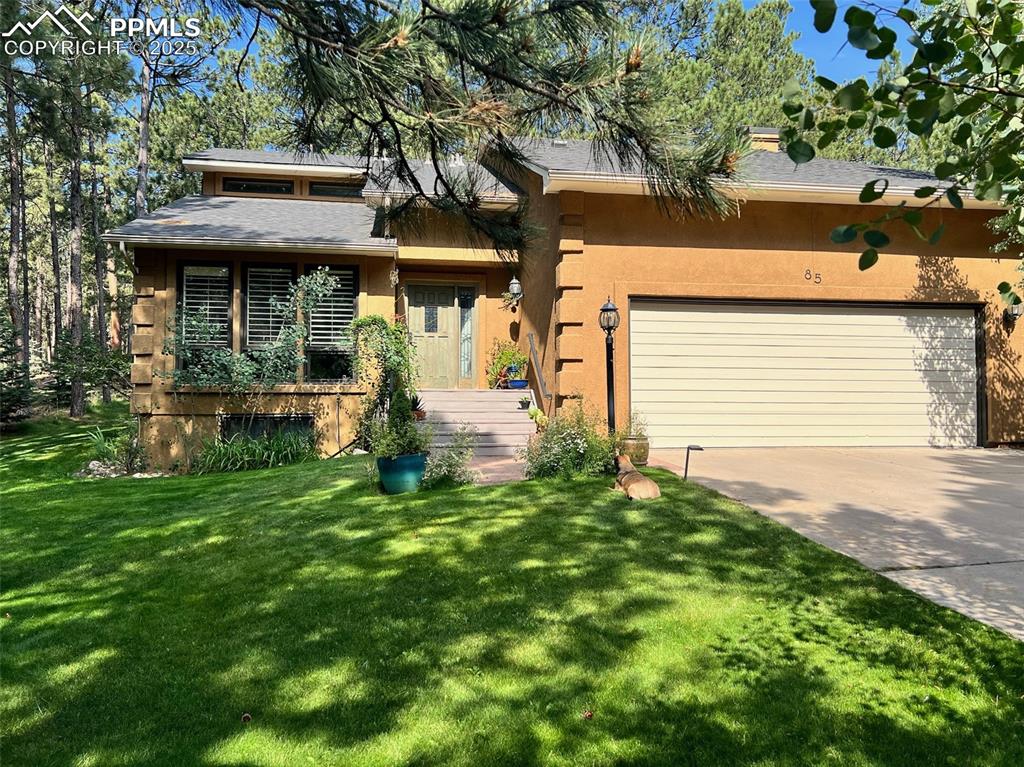
View of front of property with driveway, a front yard, stucco siding, and an attached garage
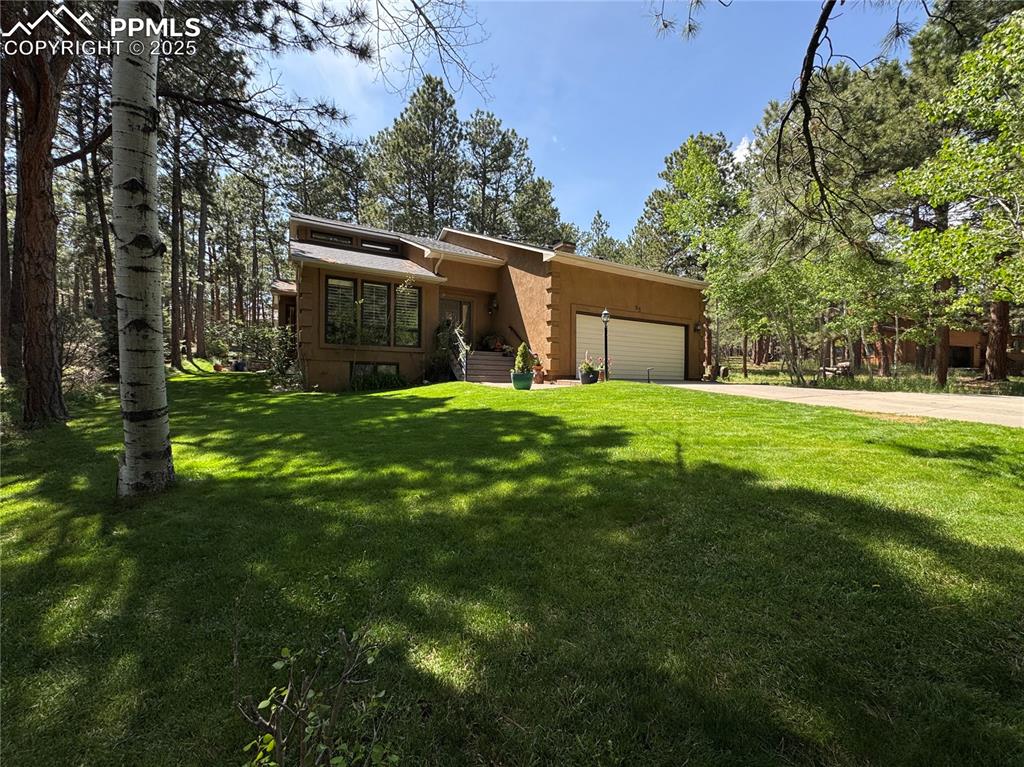
Front of Structure
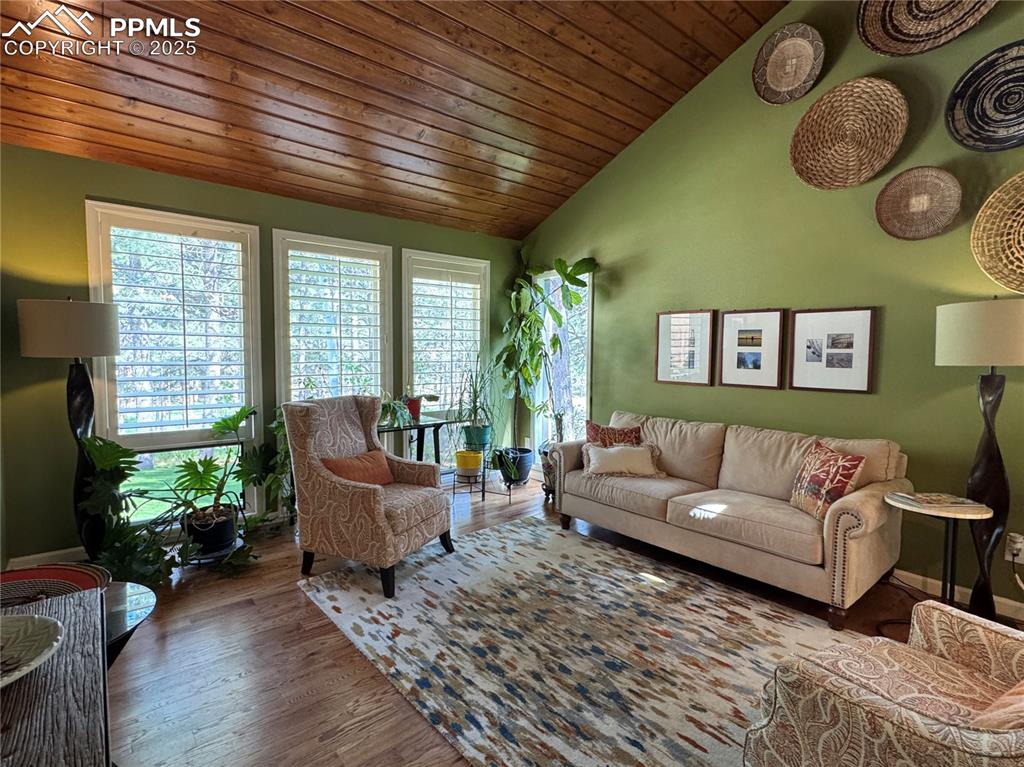
Living Room
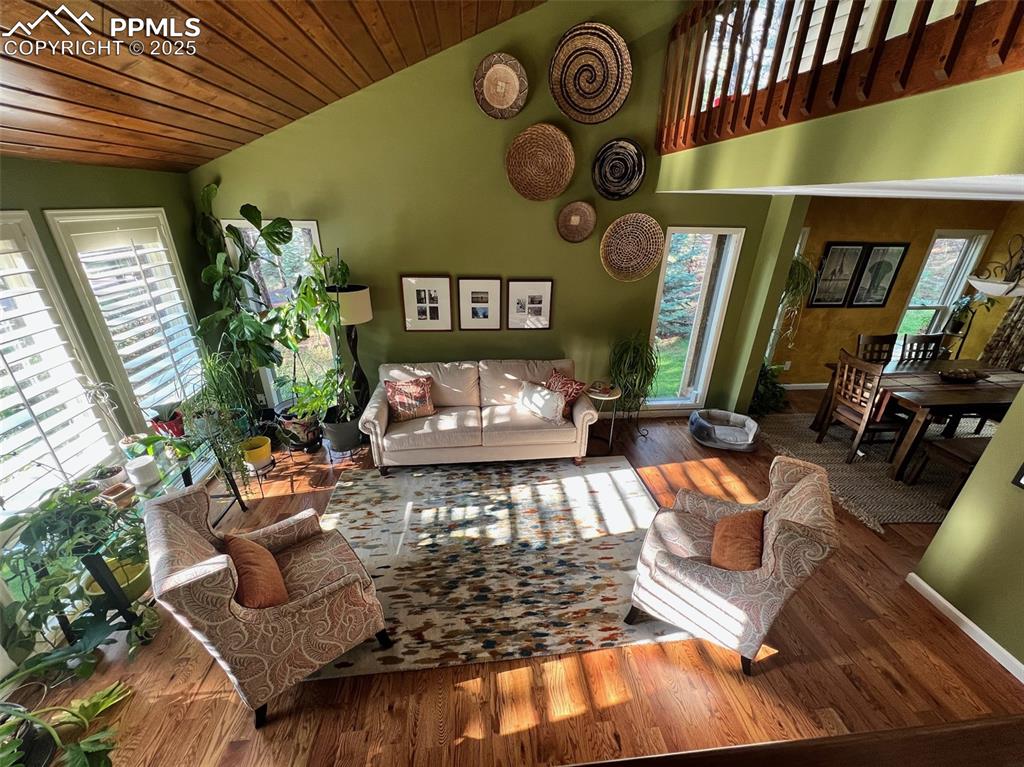
Living room with vaulted ceiling, wood finished floors, and wood ceiling
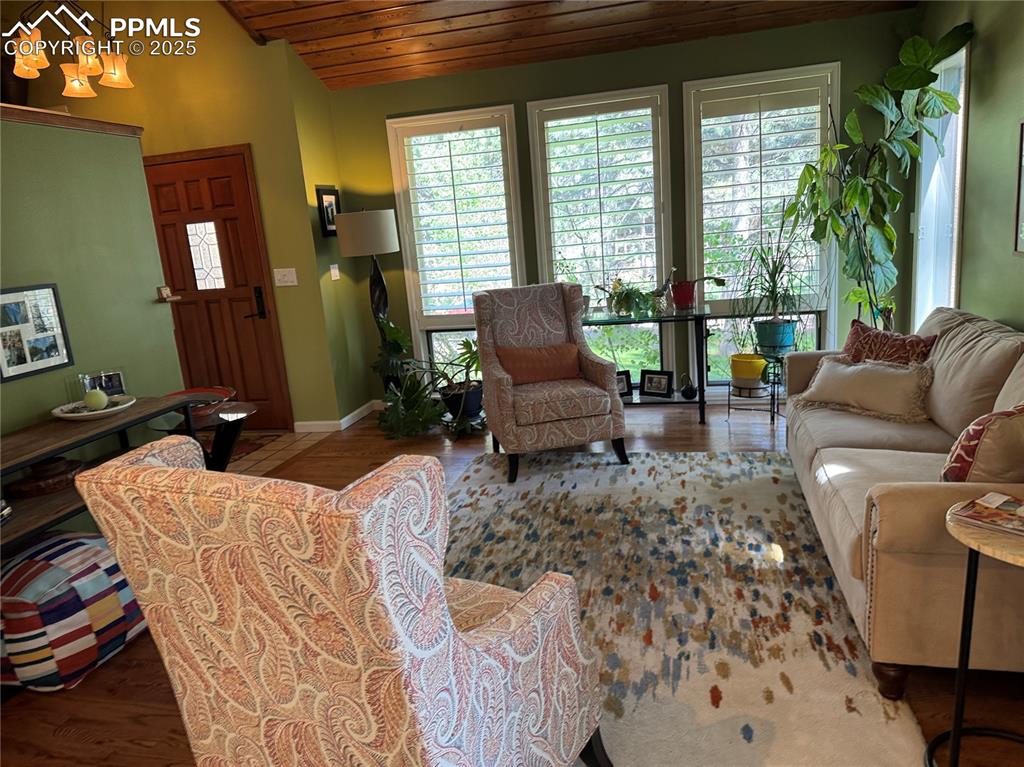
Living Room
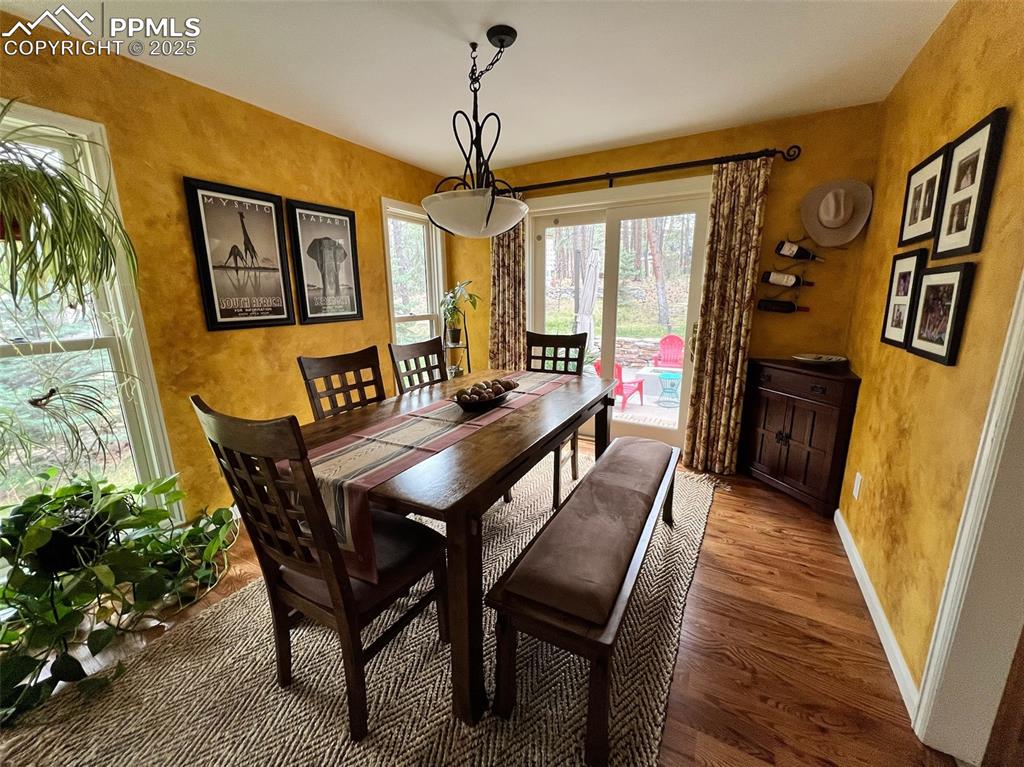
Dining space with wood finished floors, baseboards, and a textured wall
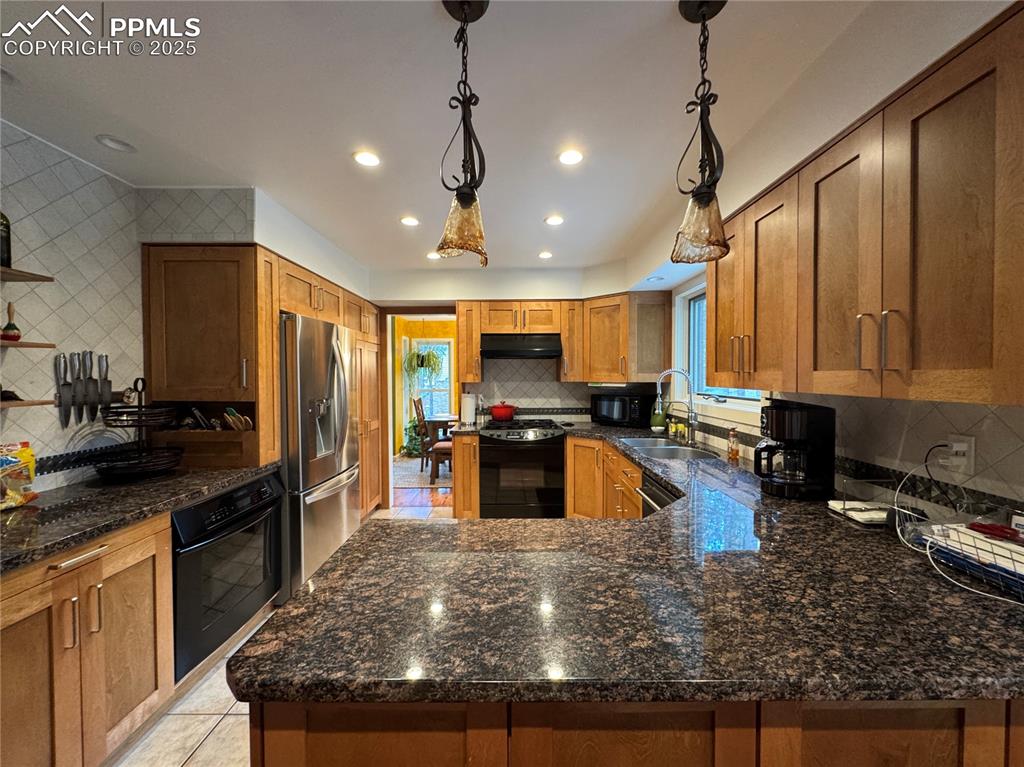
Kitchen
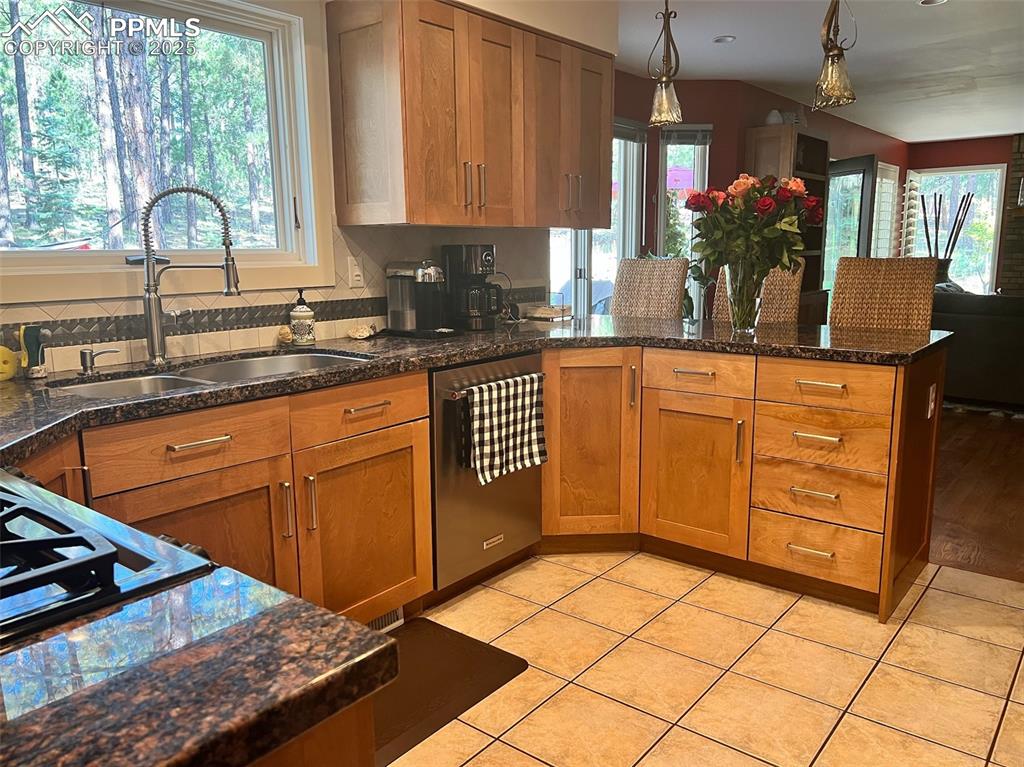
Kitchen with stainless steel dishwasher, a sink, a peninsula, and plenty of natural light
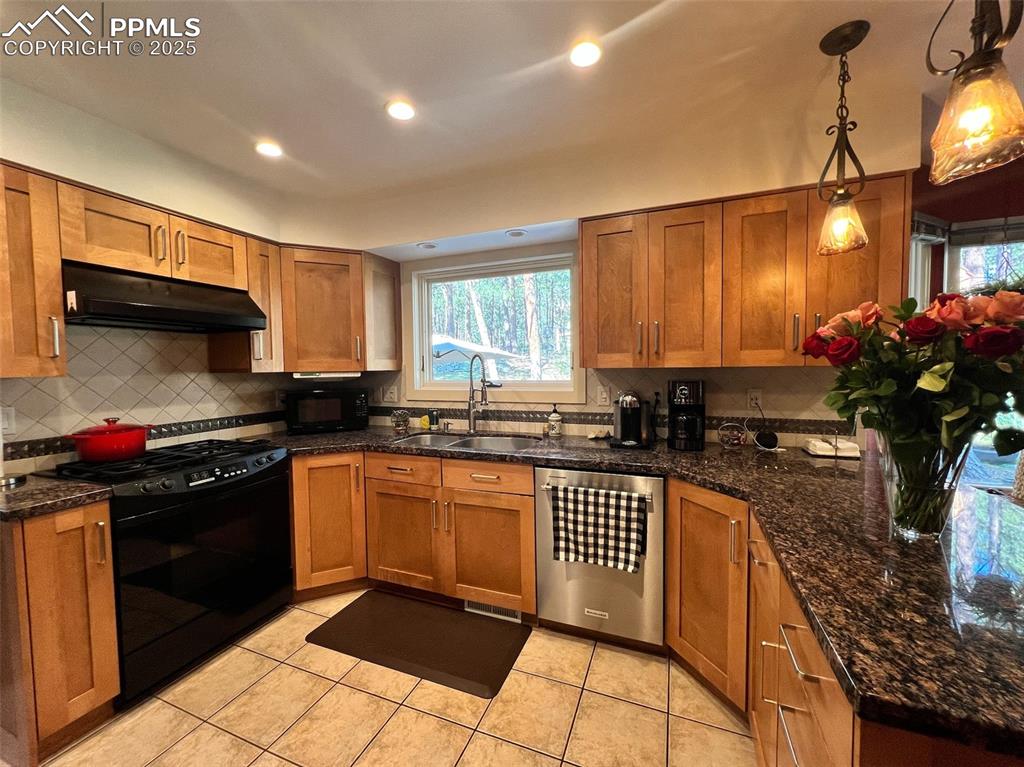
Kitchen with black appliances, under cabinet range hood, a sink, decorative backsplash, and light tile patterned floors
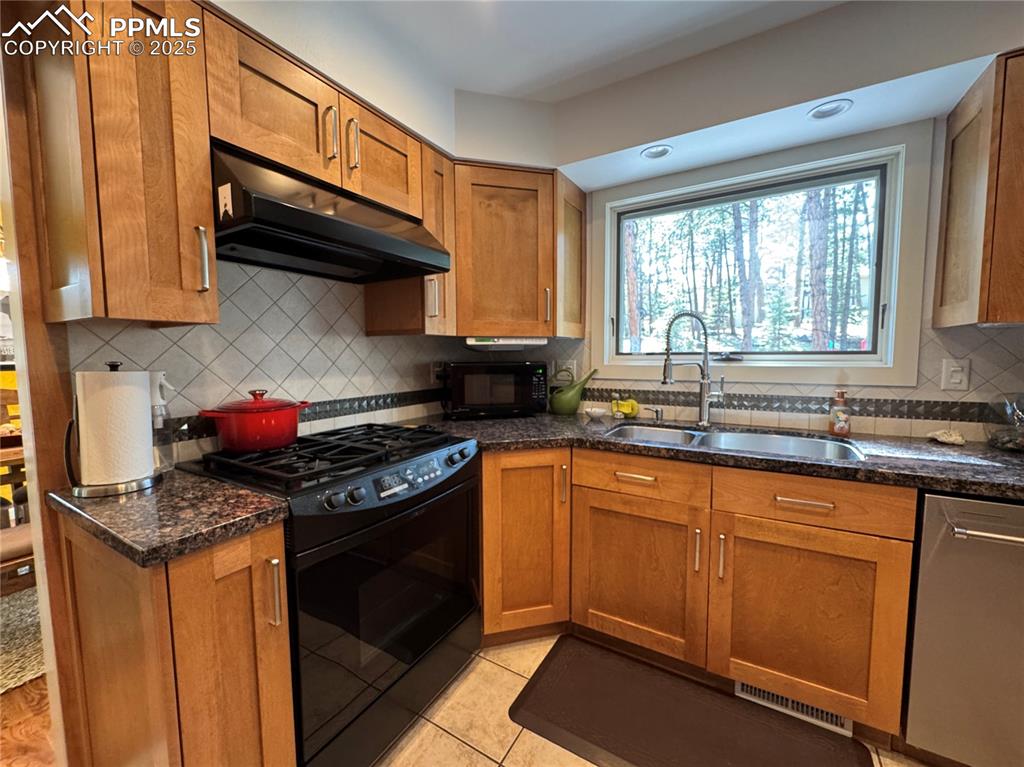
Kitchen
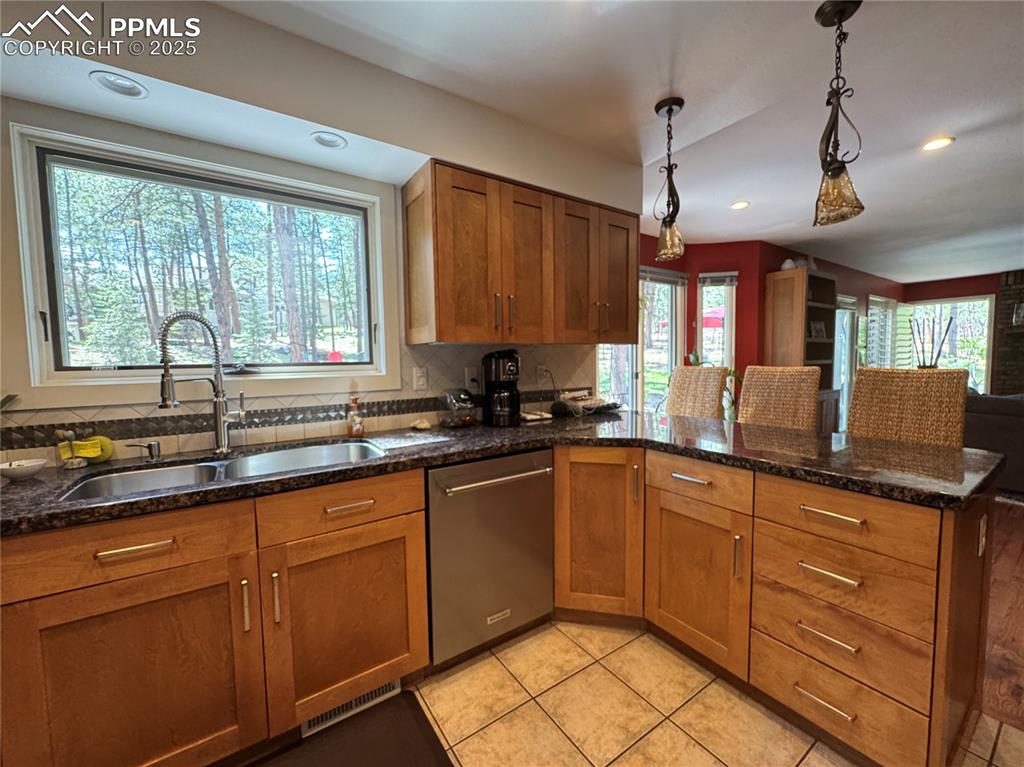
Kitchen
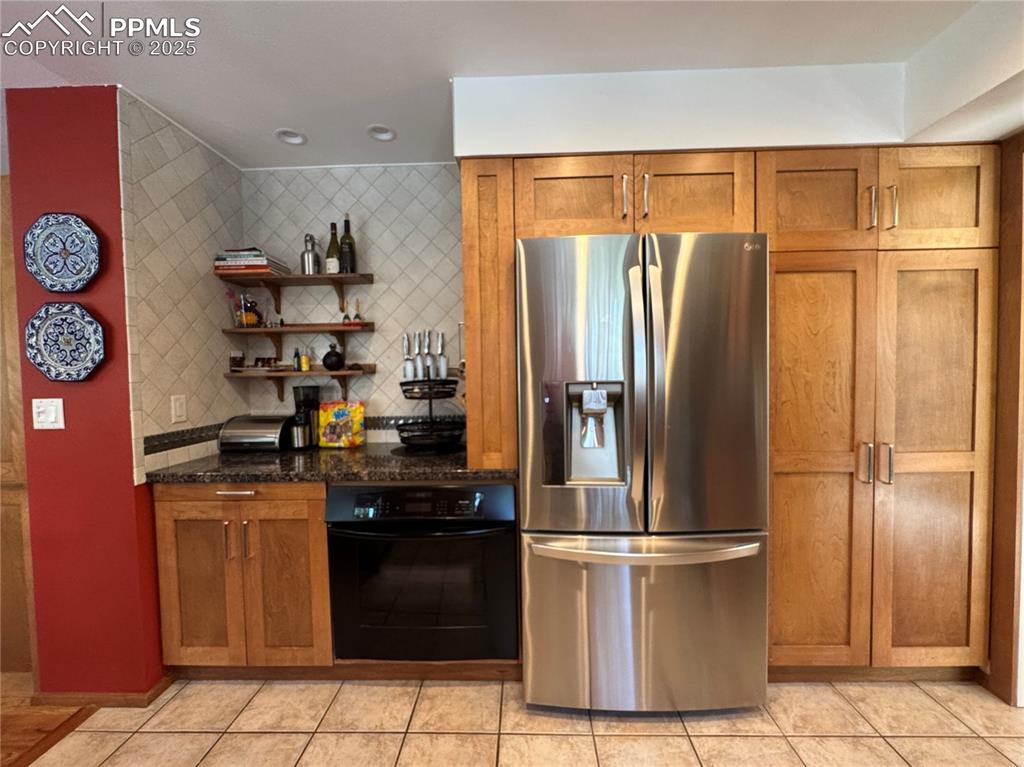
Kitchen
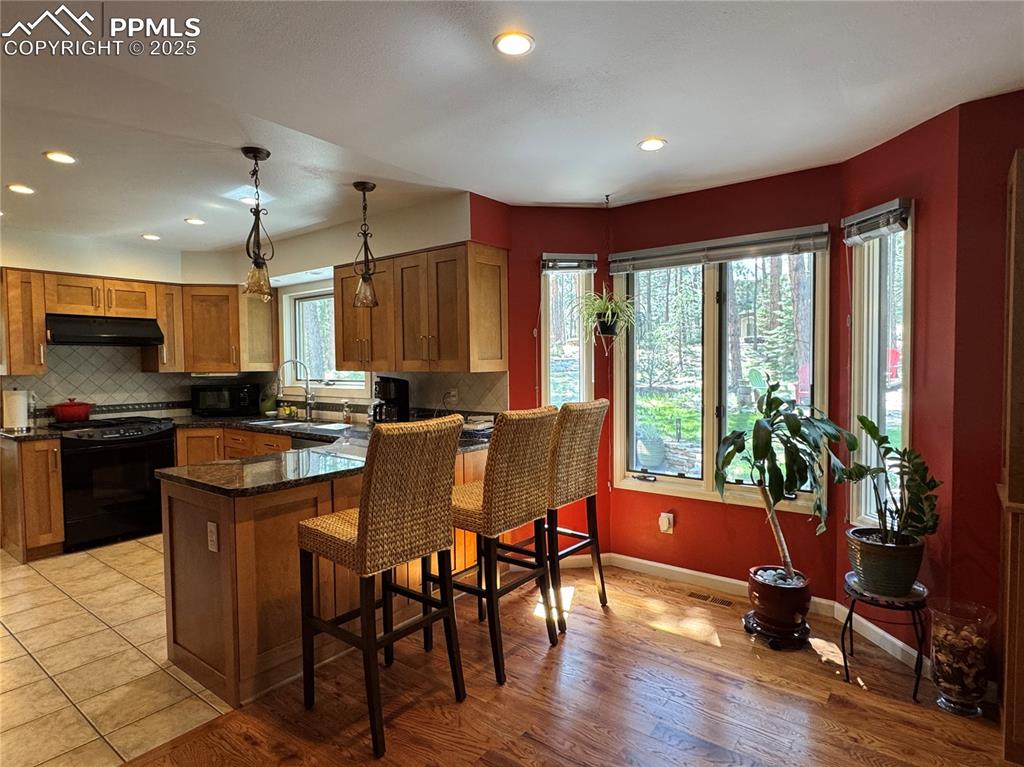
Kitchen
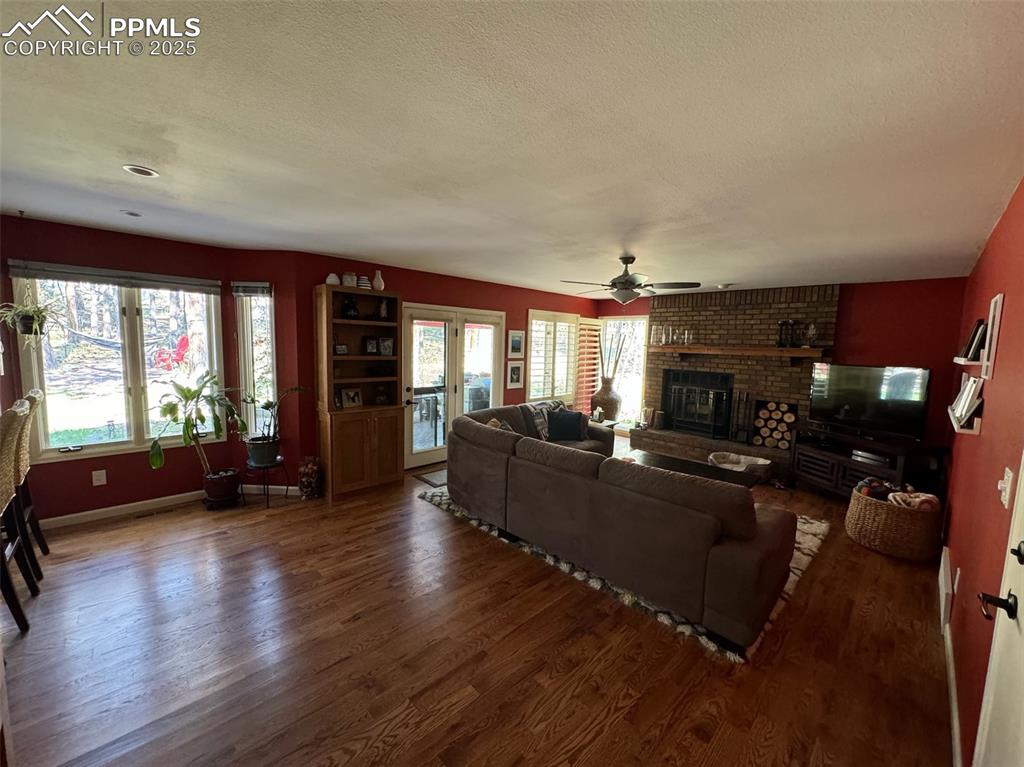
Living area with a fireplace, wood finished floors, ceiling fan, a textured ceiling, and baseboards
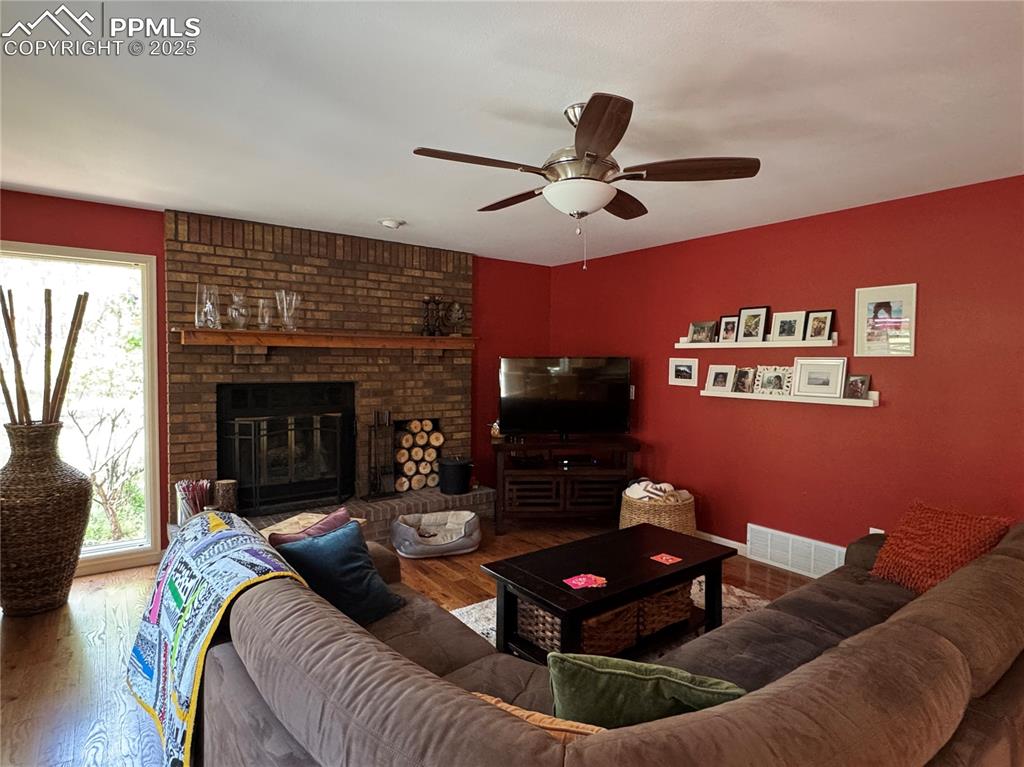
Living Room
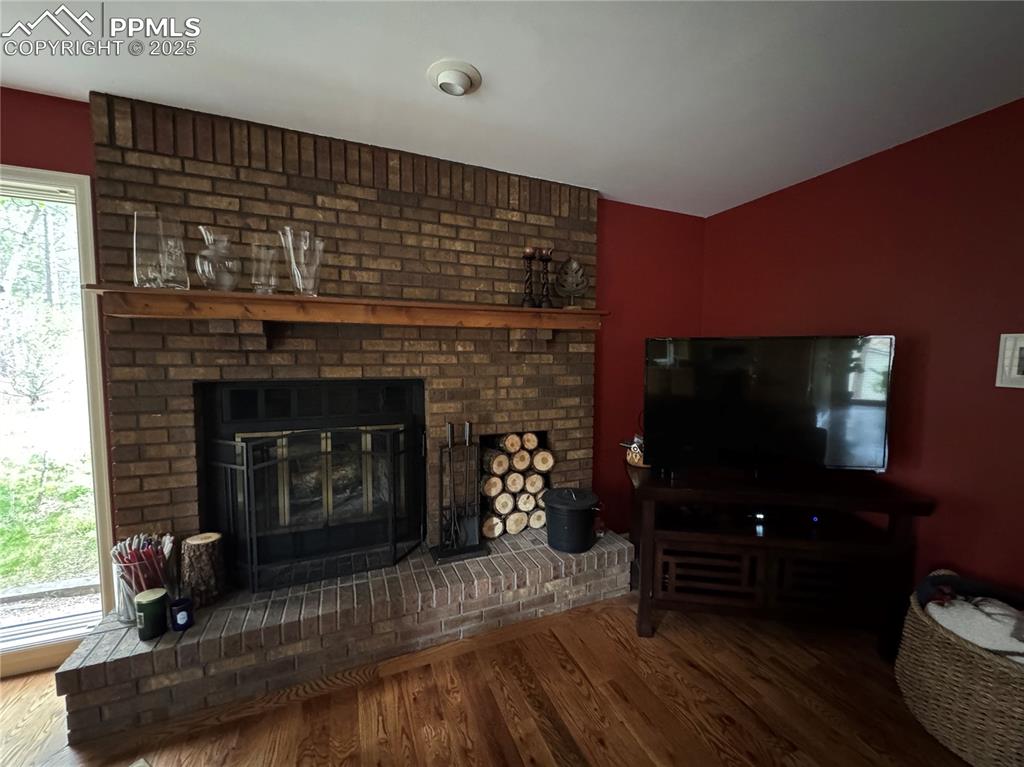
Living Room
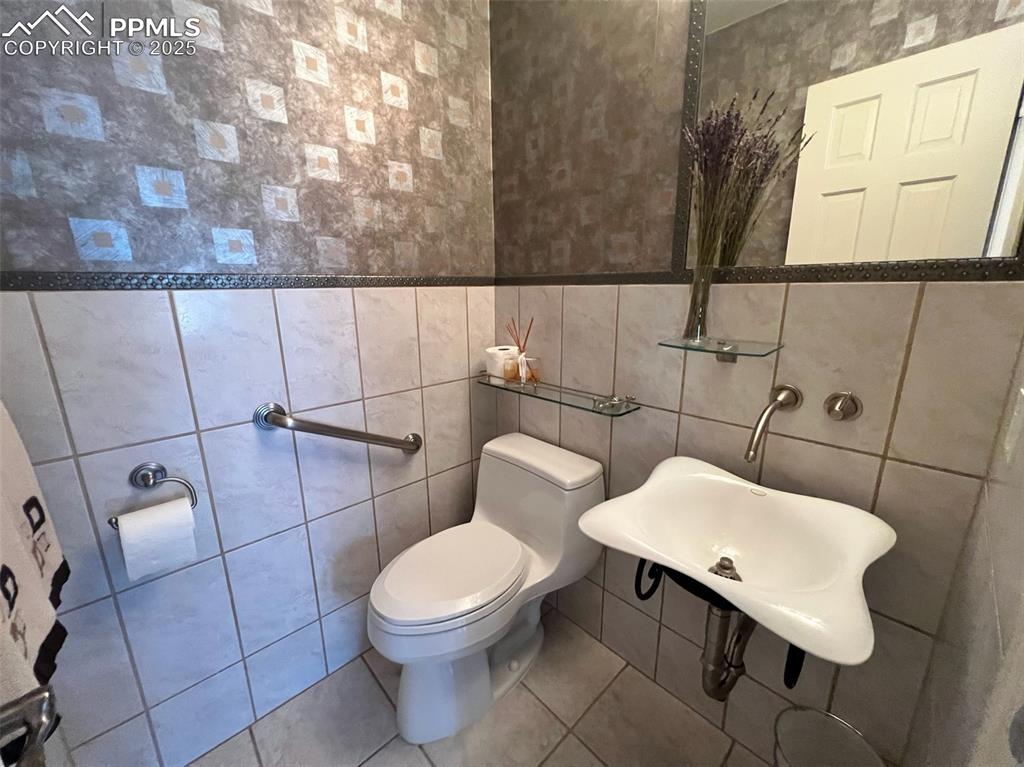
Half bathroom with tile walls, toilet, and tile patterned floors
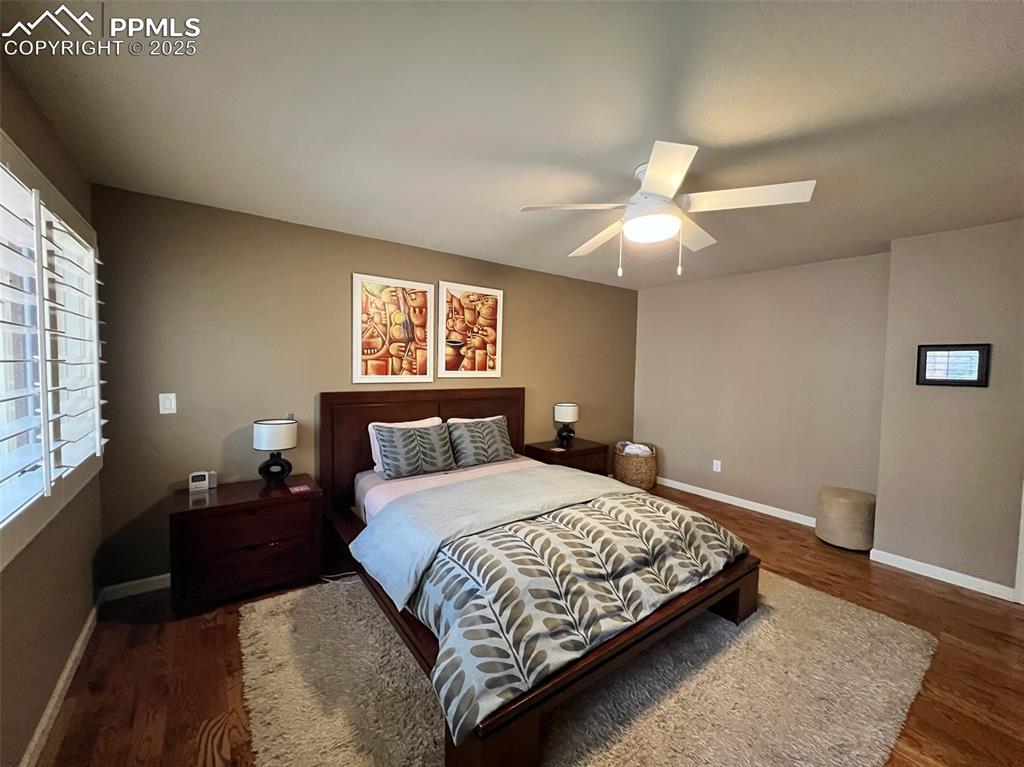
Bedroom with baseboards, wood finished floors, and a ceiling fan
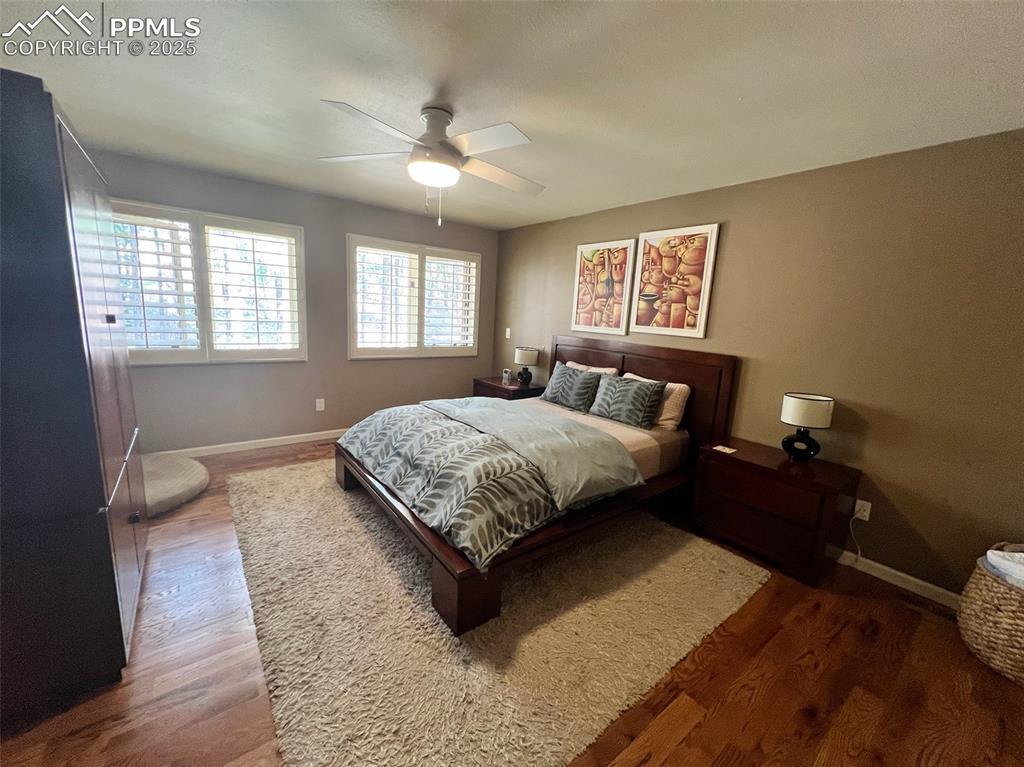
Bedroom with wood finished floors, baseboards, and a ceiling fan
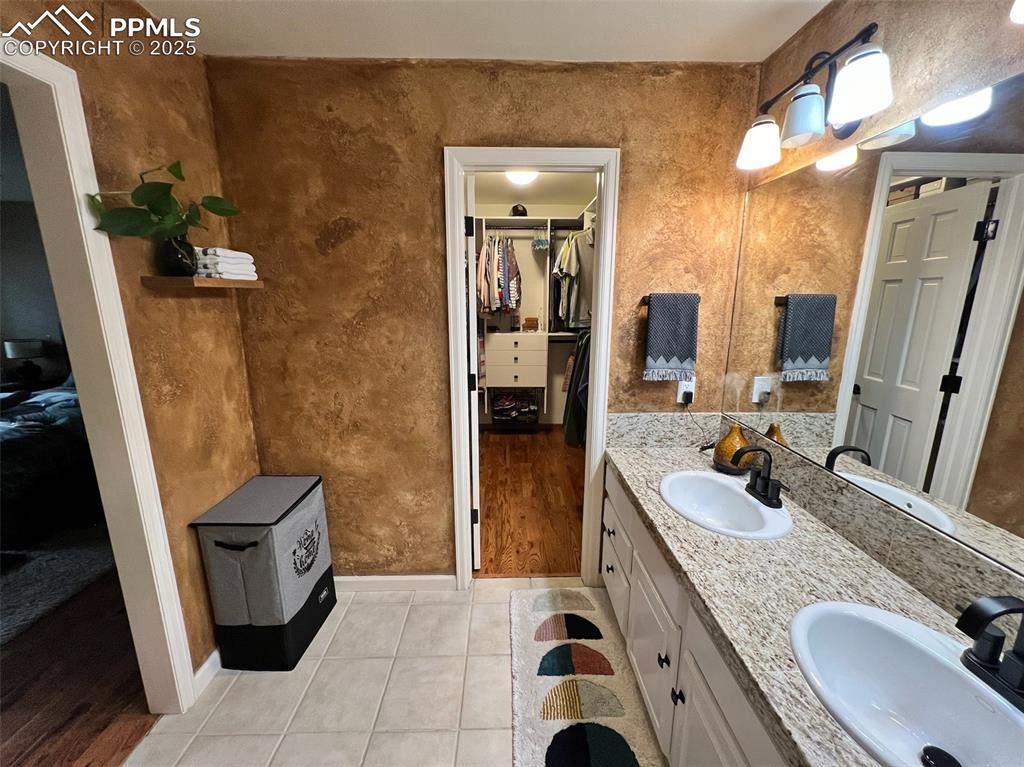
Bathroom featuring a walk in closet, tile patterned floors, double vanity, and baseboards
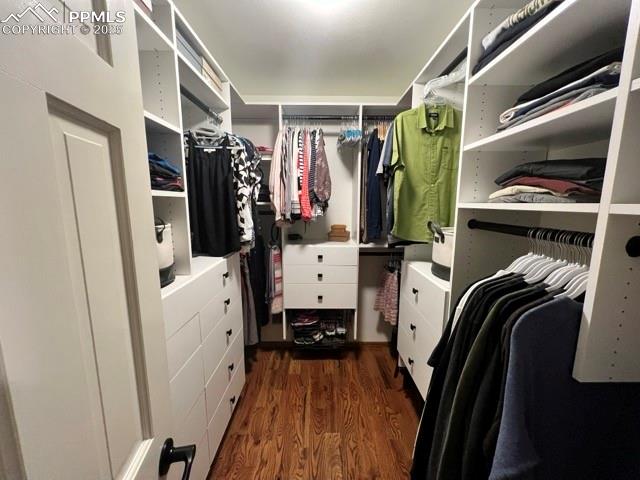
Walk in closet with wood finished floors
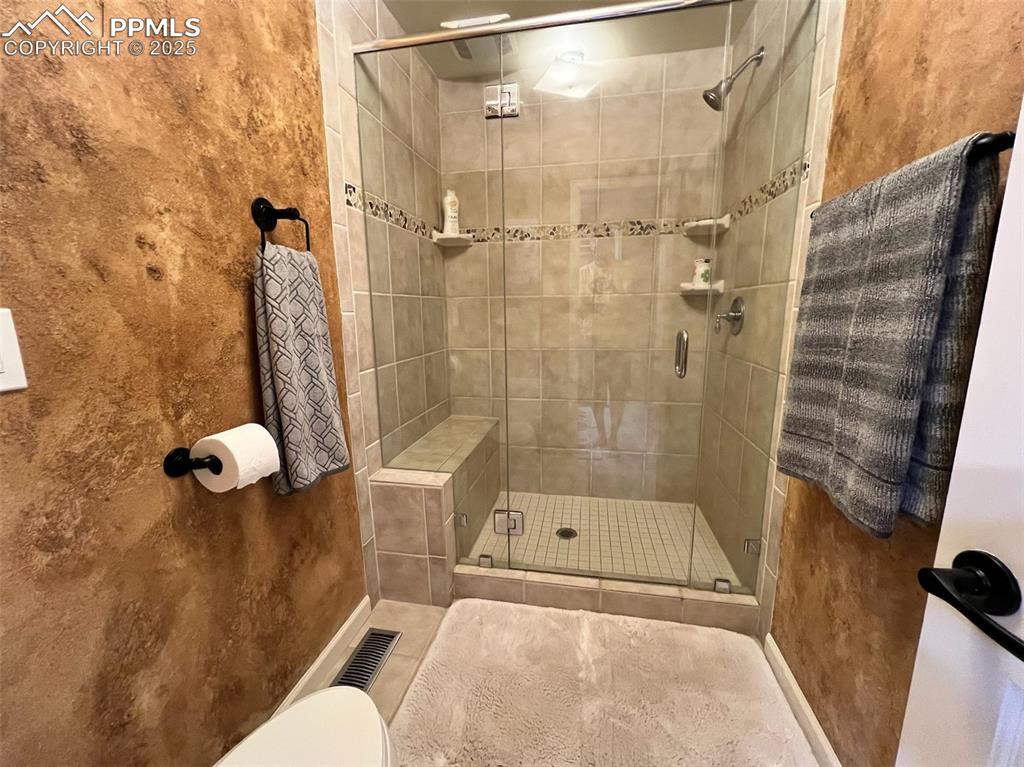
Full bathroom with a shower stall and toilet
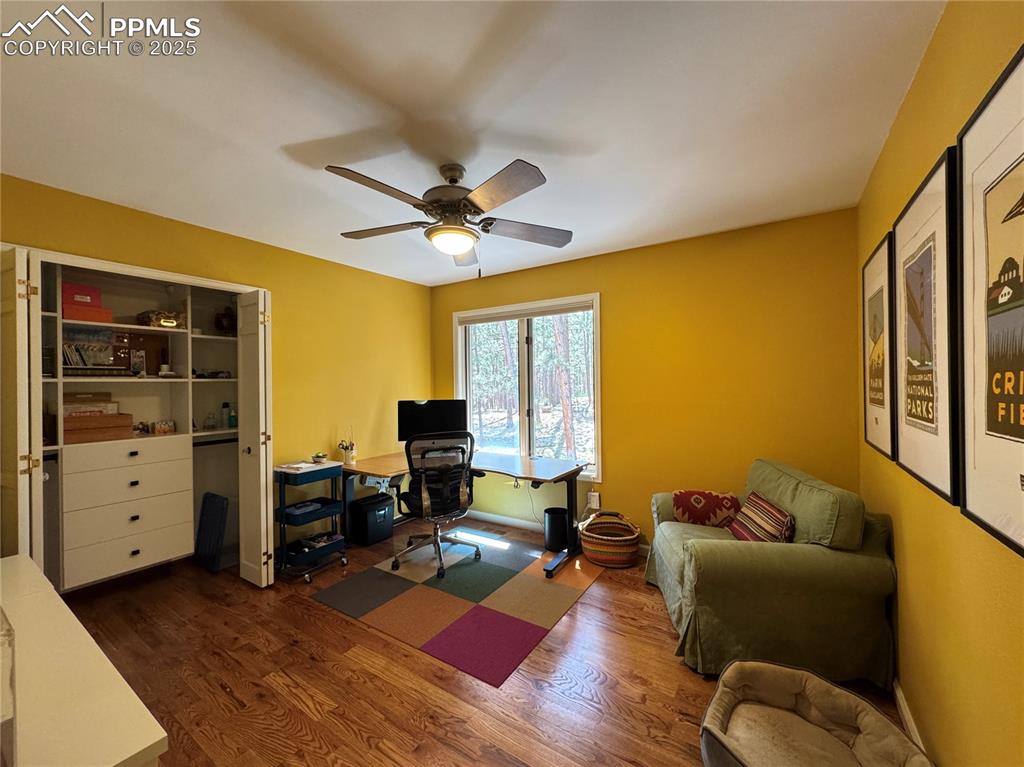
Bedroom
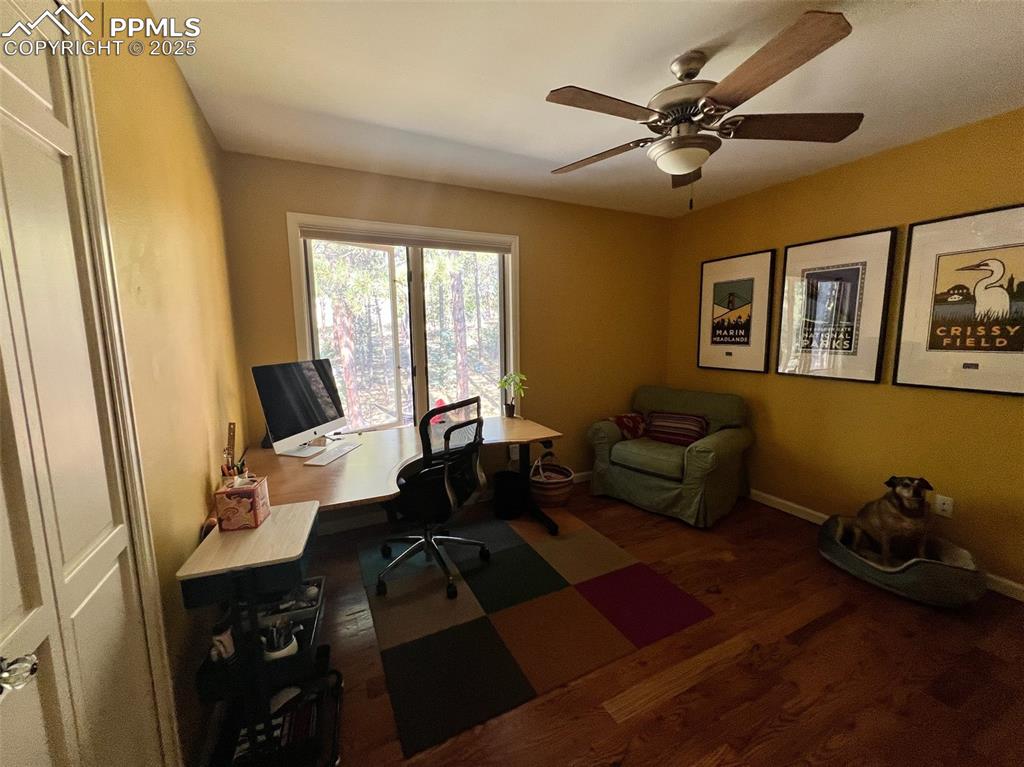
Office space featuring wood finished floors, a ceiling fan, and baseboards
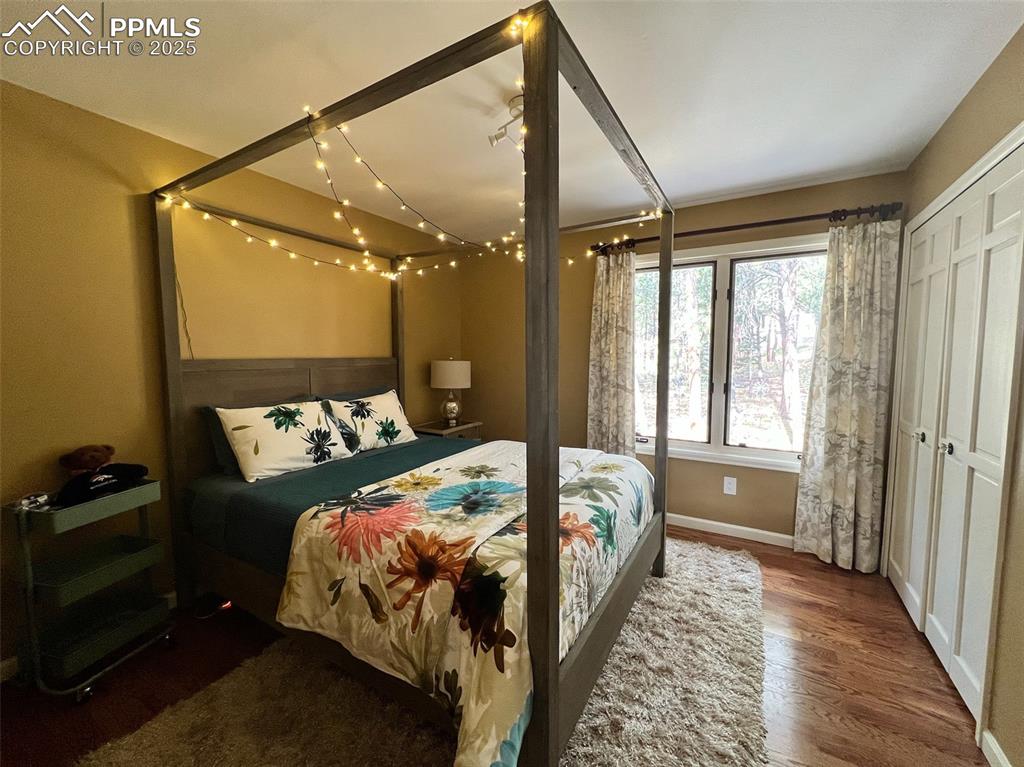
Bedroom featuring wood finished floors and baseboards
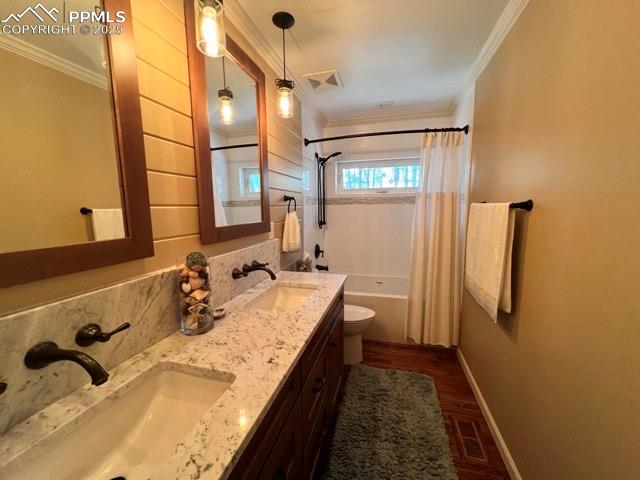
Full bath with crown molding, shower / bath combo, toilet, baseboards, and double vanity
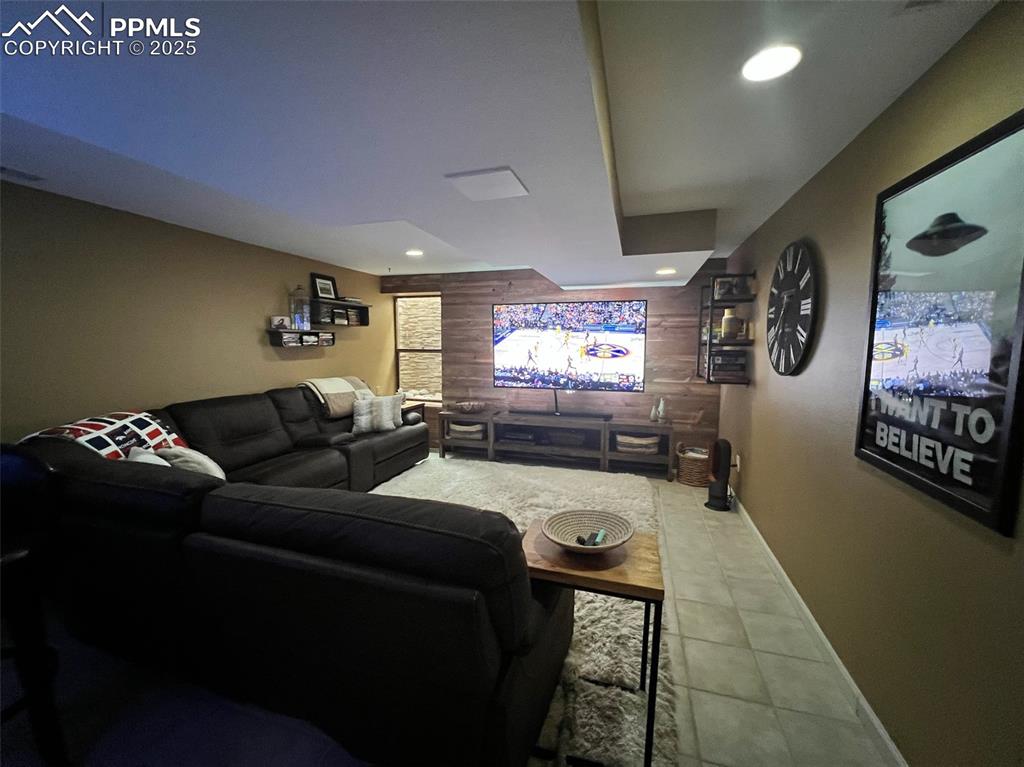
Home theater room featuring tile patterned floors, recessed lighting, wooden walls, and baseboards
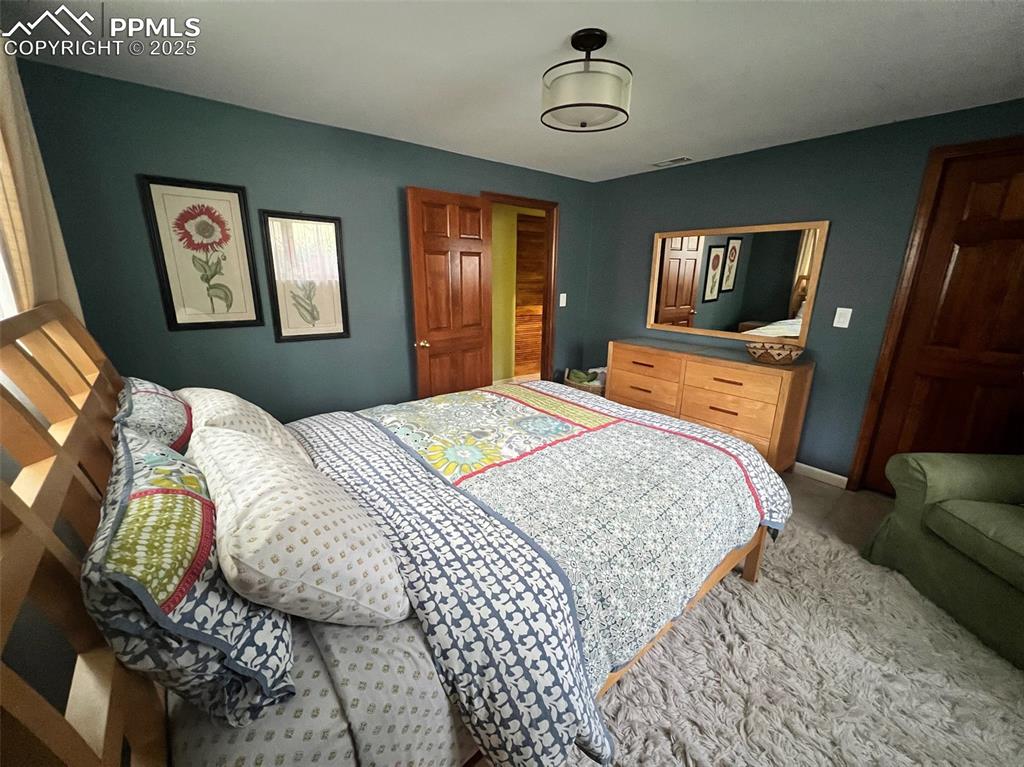
Bedroom featuring carpet and baseboards
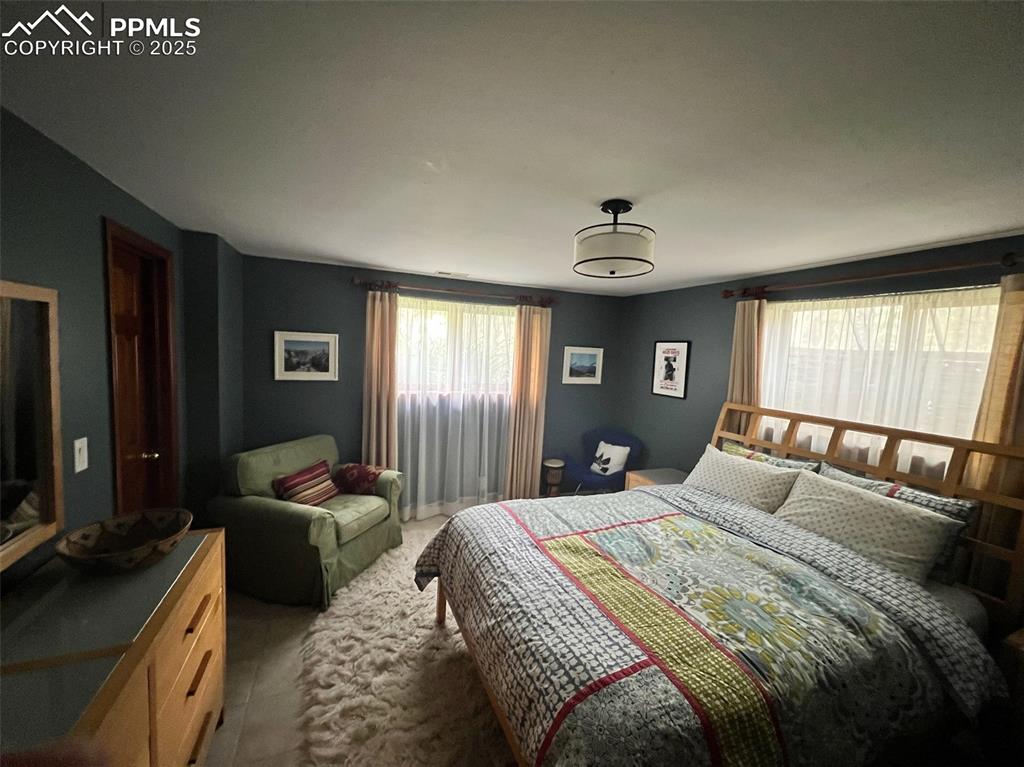
Bedroom featuring carpet flooring
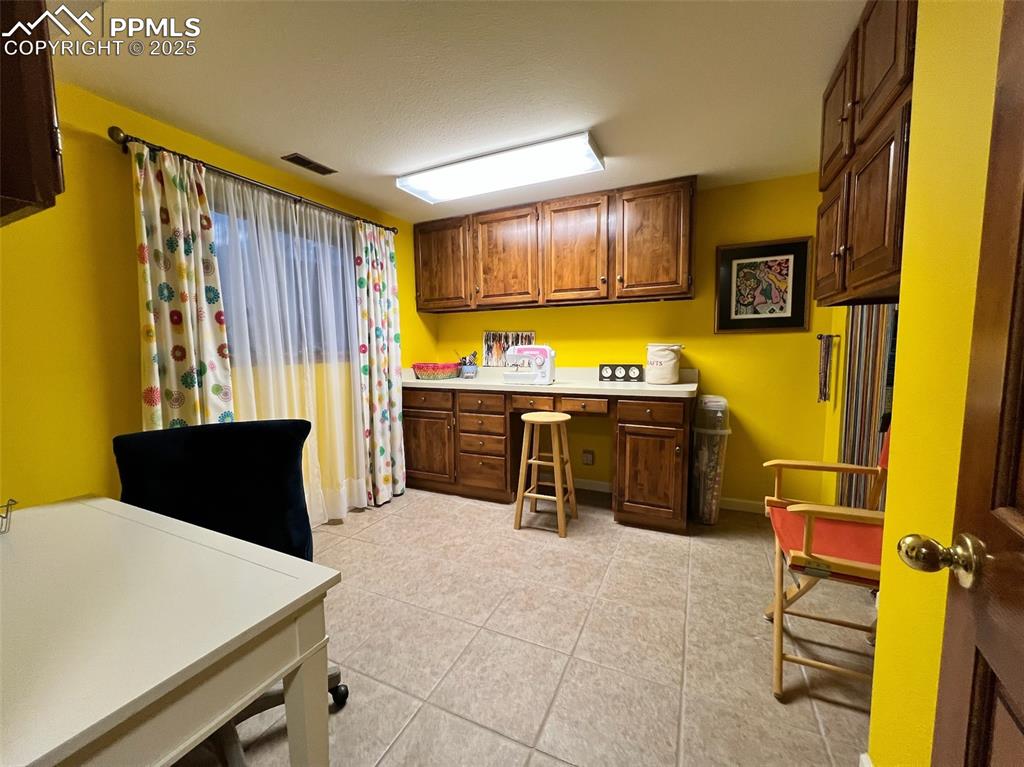
Office/Craft room
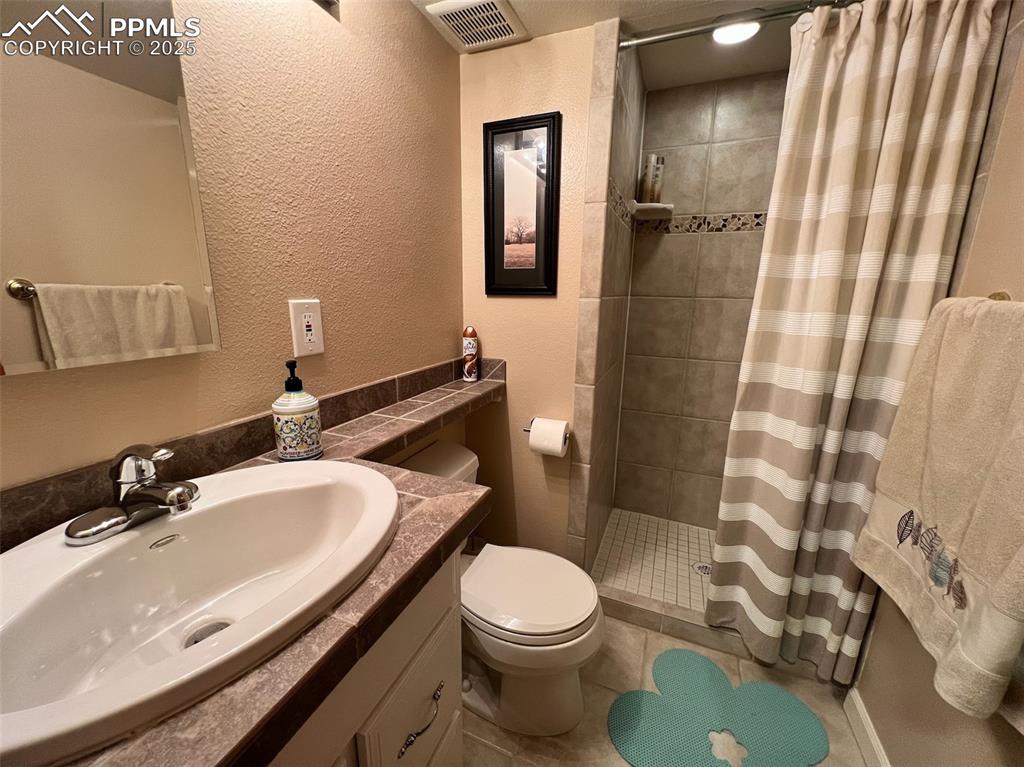
Bathroom featuring a tile shower, toilet, vanity, a textured wall, and tile patterned floors
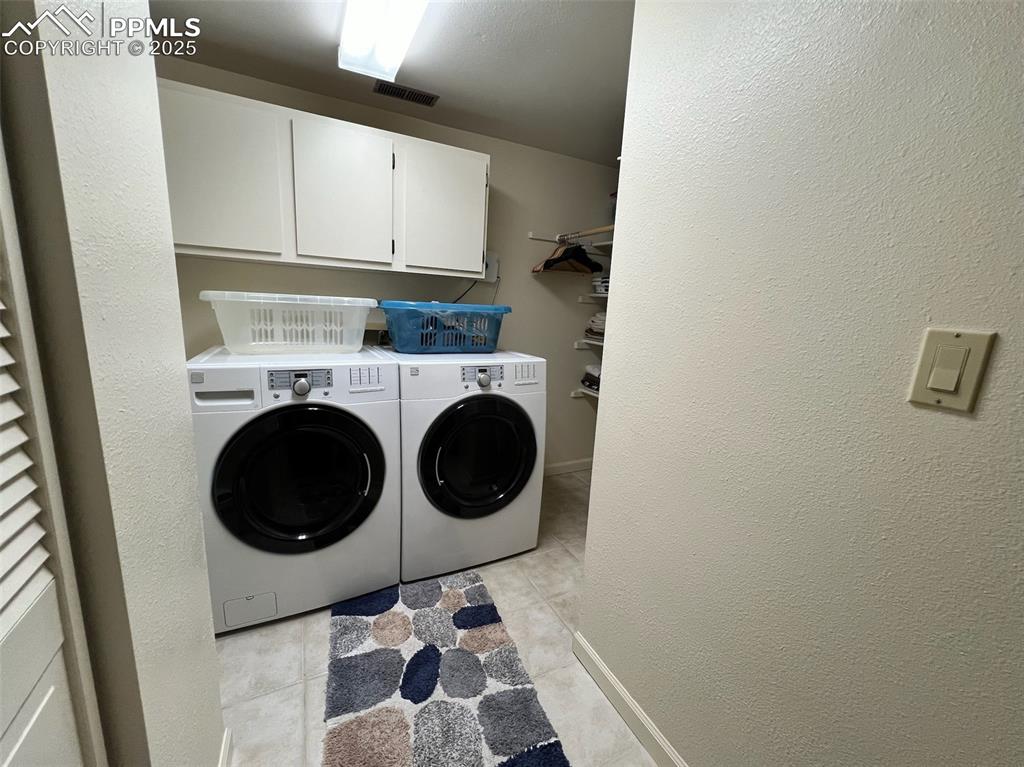
Washroom with washing machine and clothes dryer, light tile patterned floors, cabinet space, and a textured wall
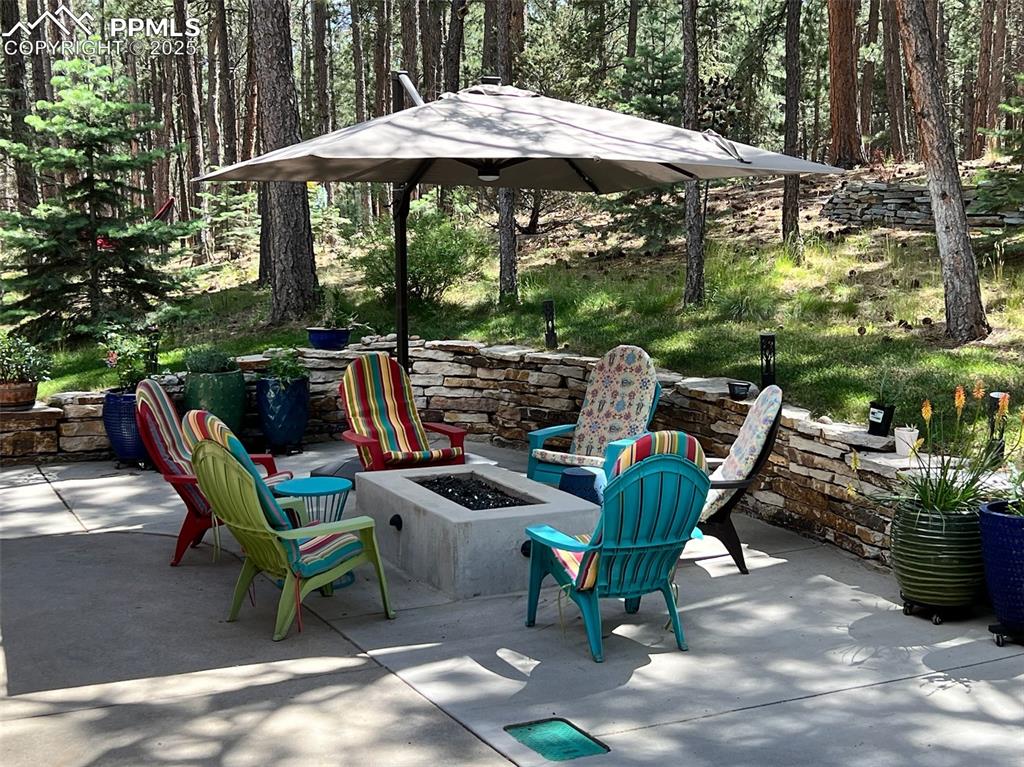
View of patio featuring a fire pit and a view of trees
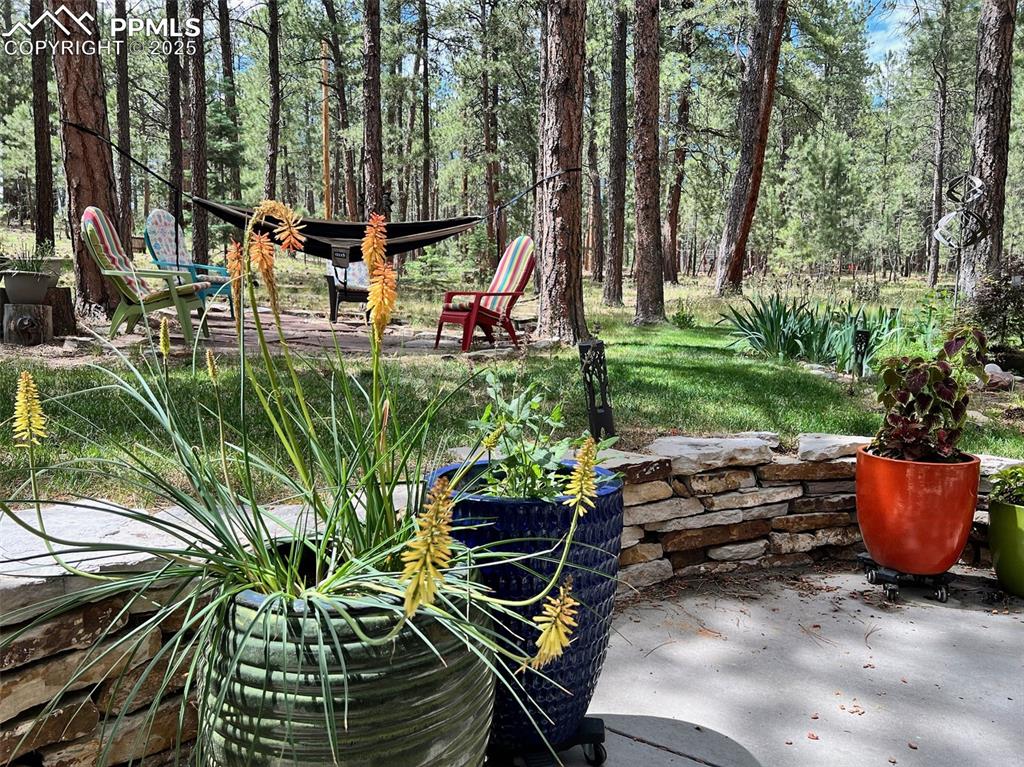
View of yard
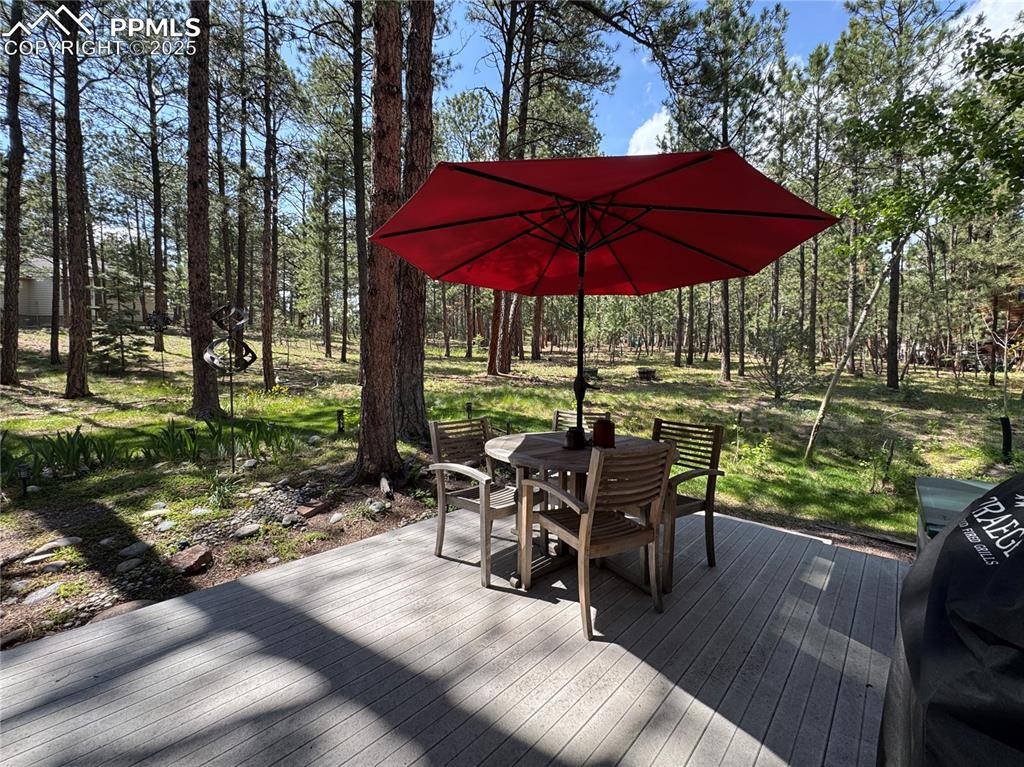
Patio
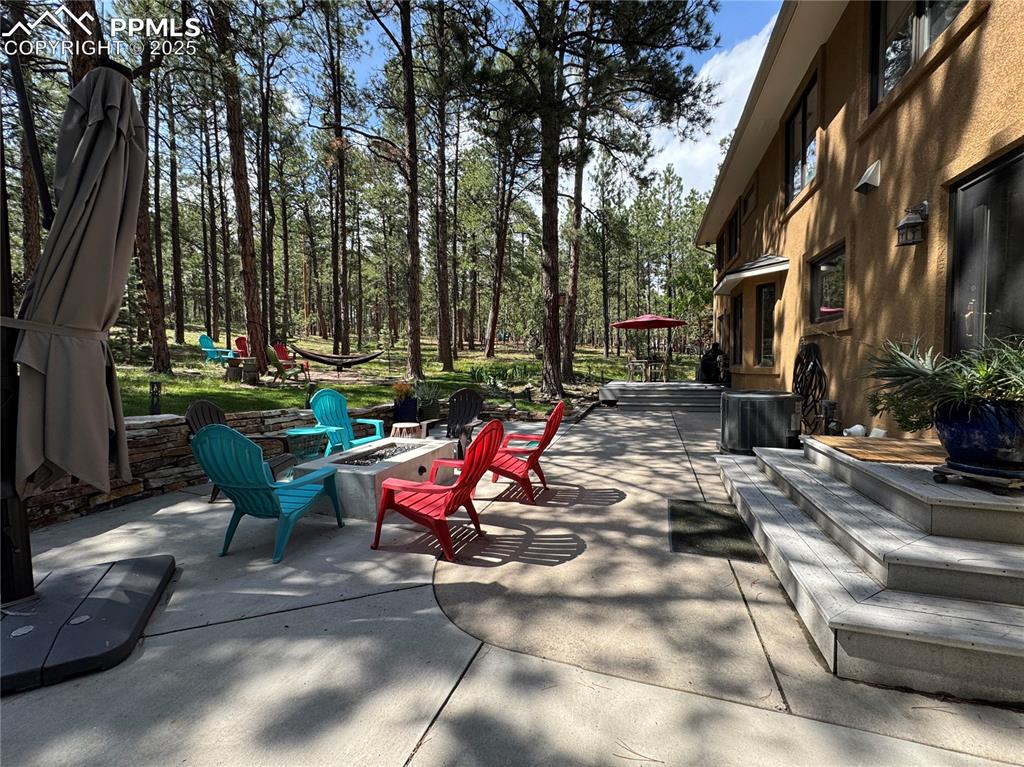
Patio
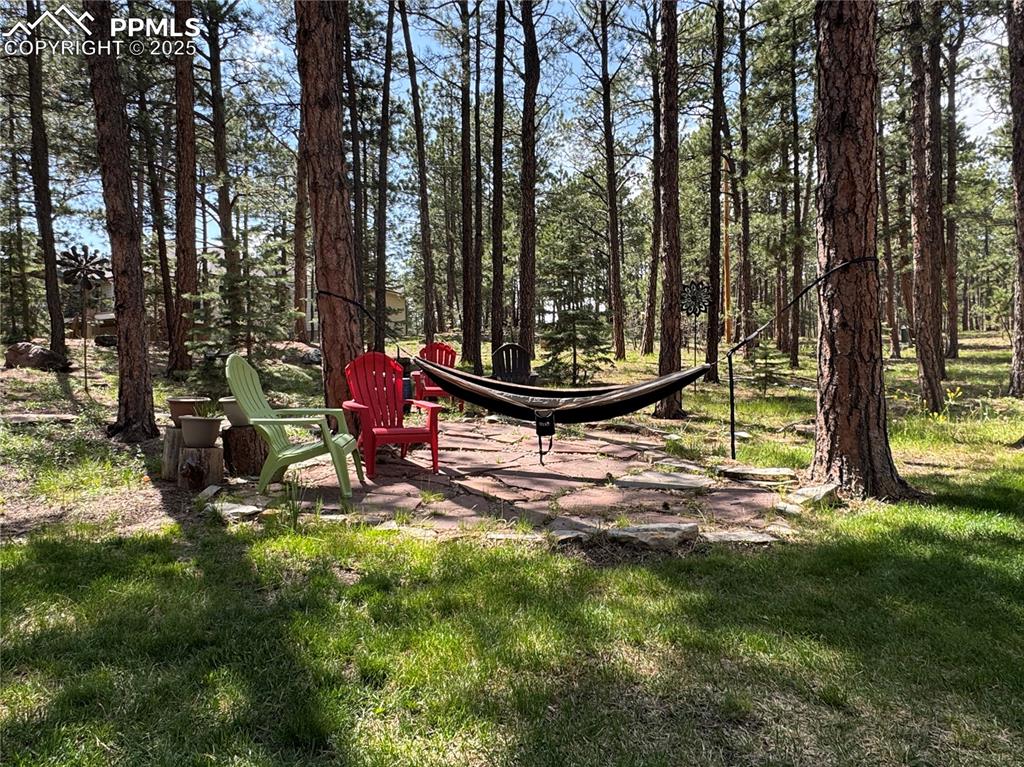
Patio
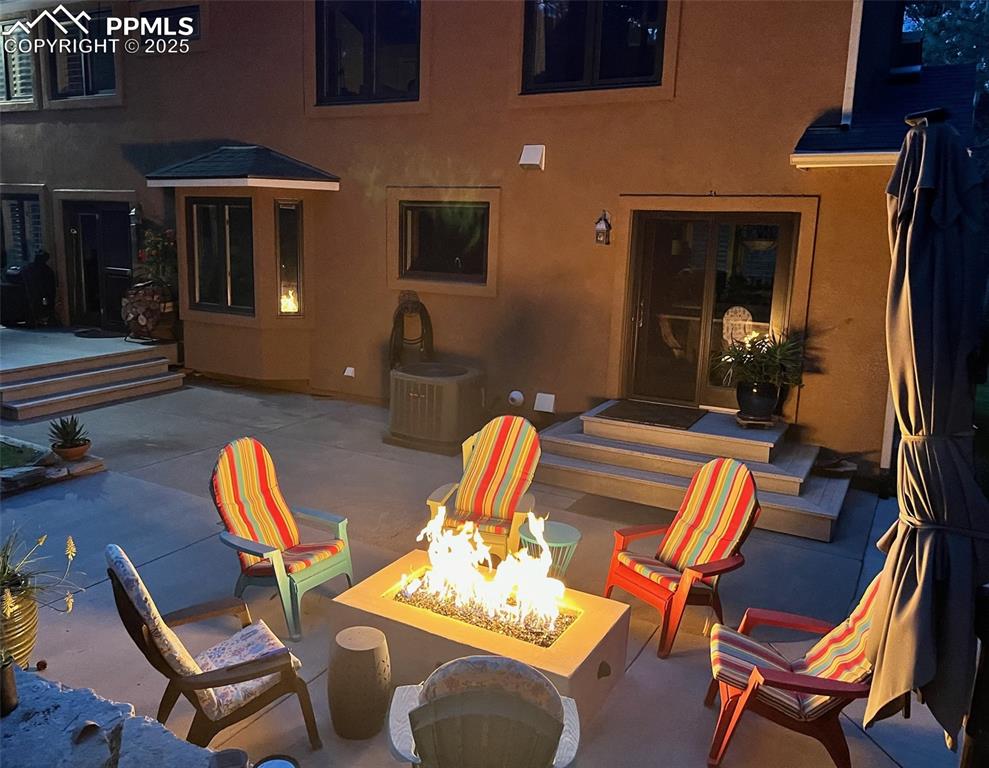
View of patio featuring a fire pit
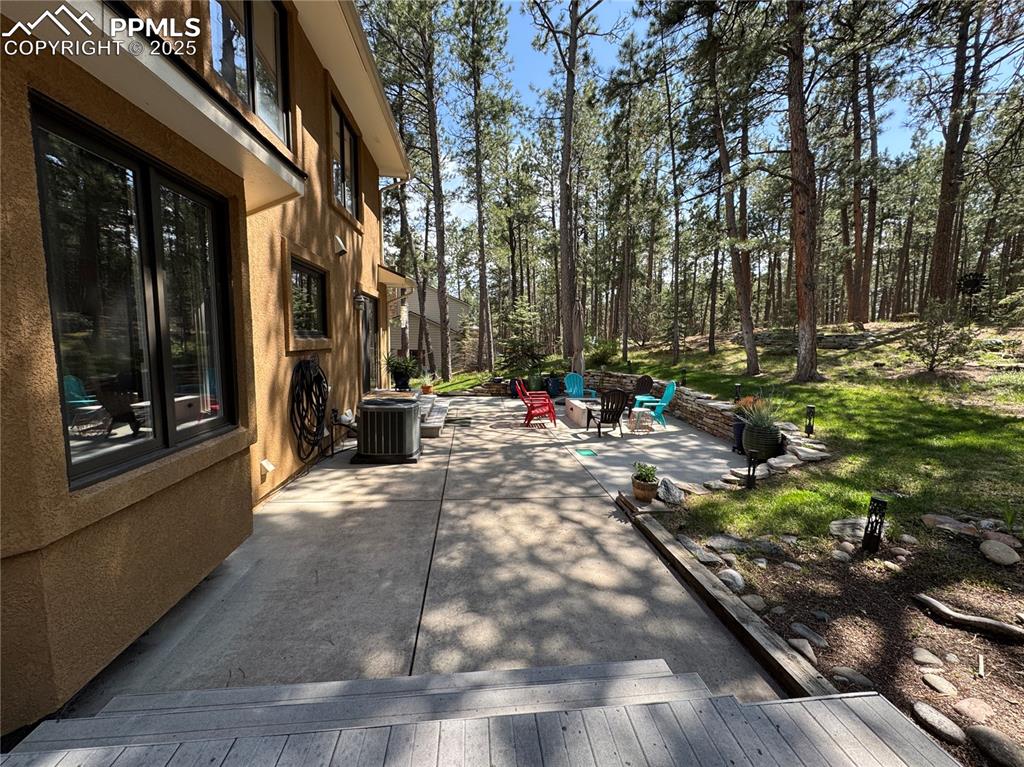
Patio
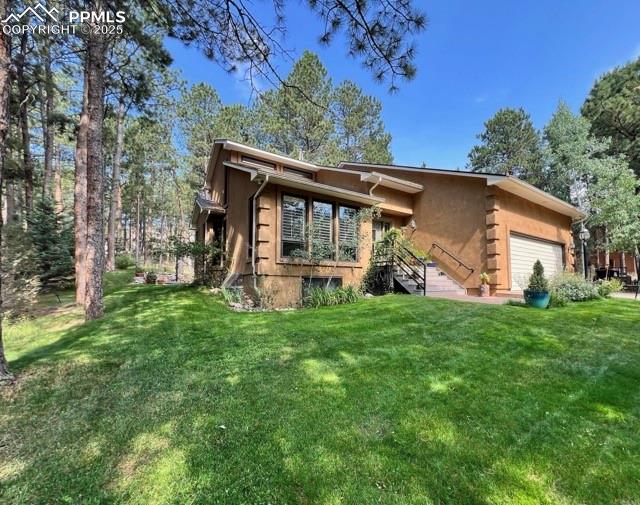
View of front of home with an attached garage and a front lawn
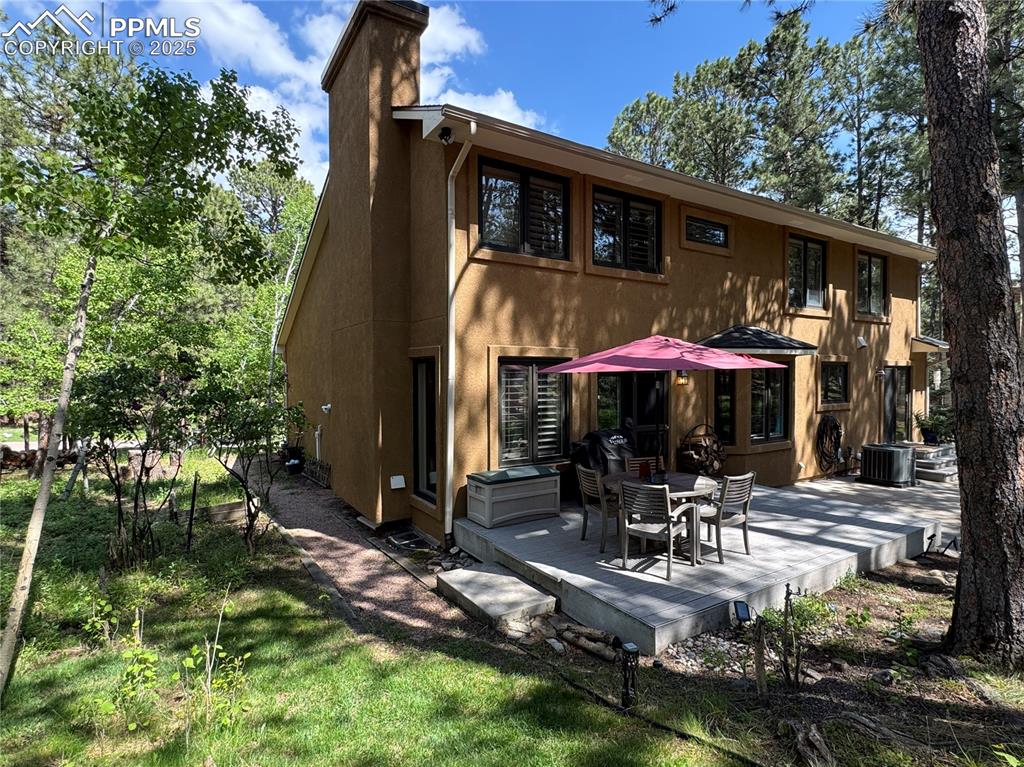
Back of Structure
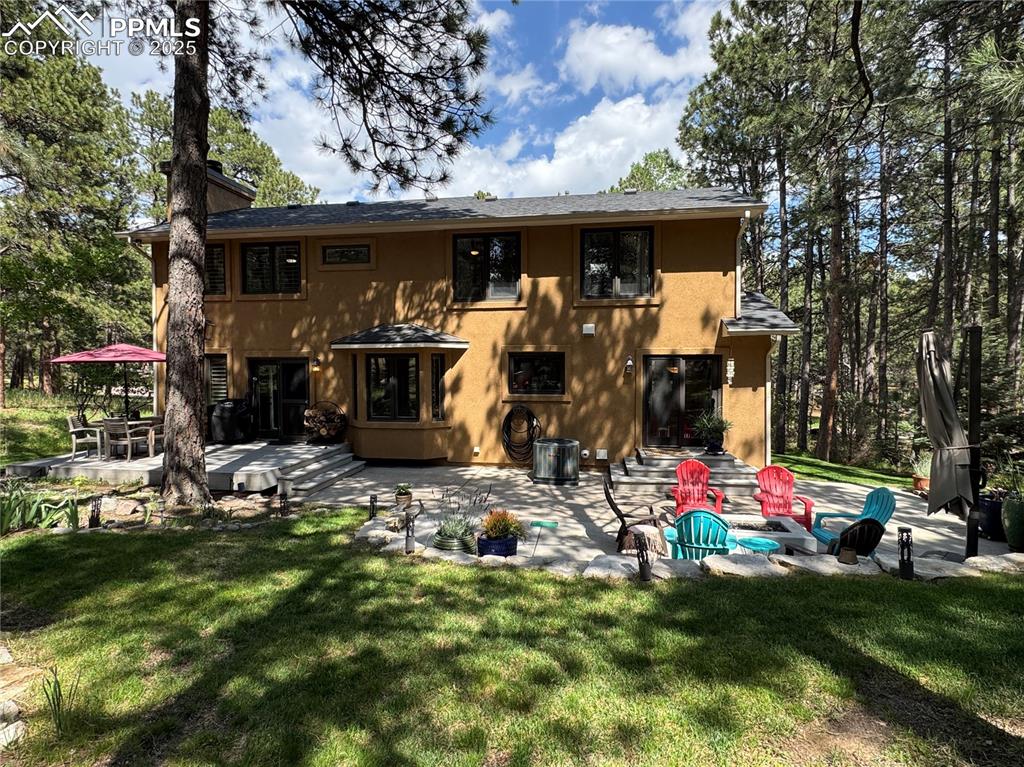
Back of Structure
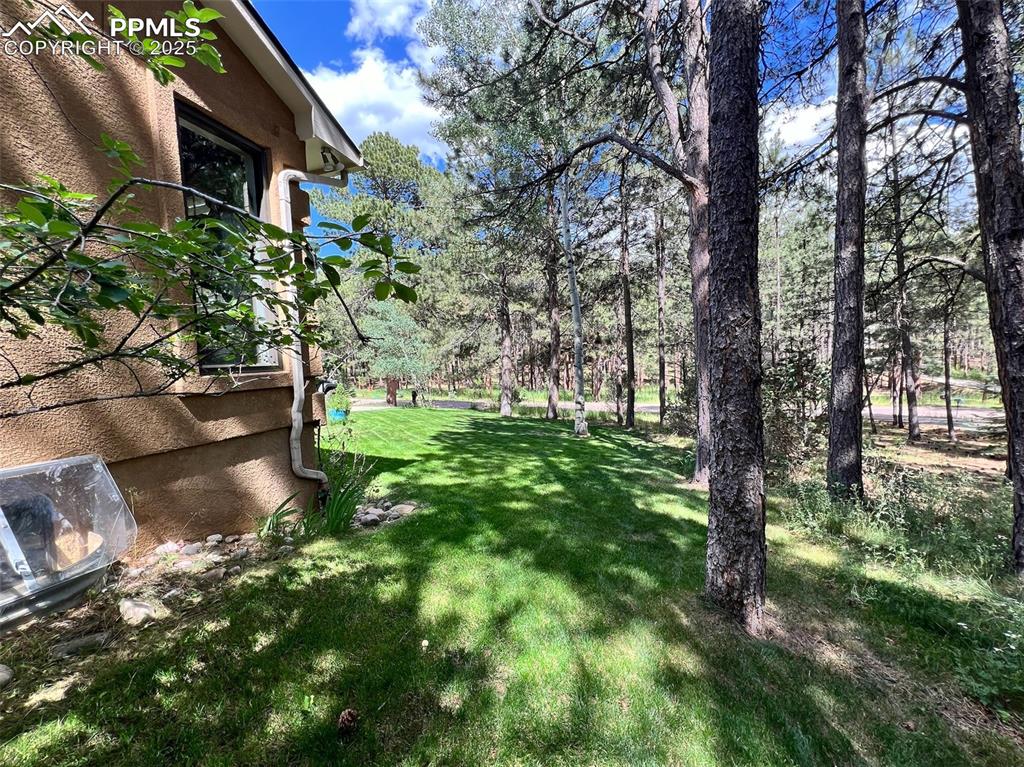
View of green lawn
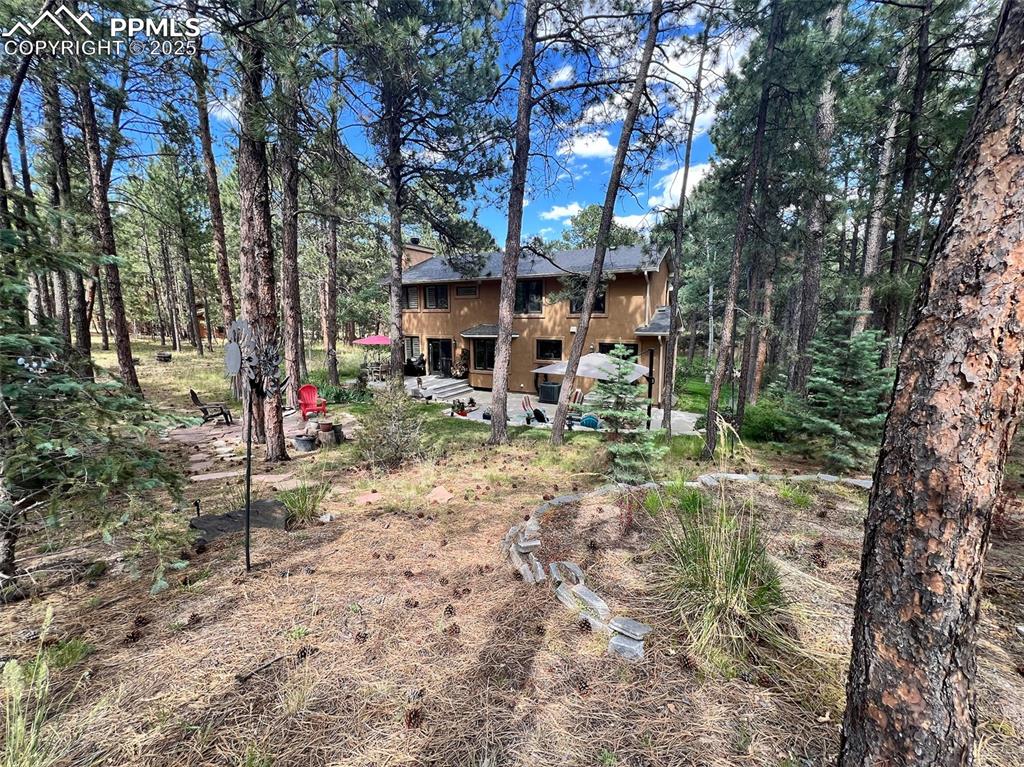
Back of property with a chimney
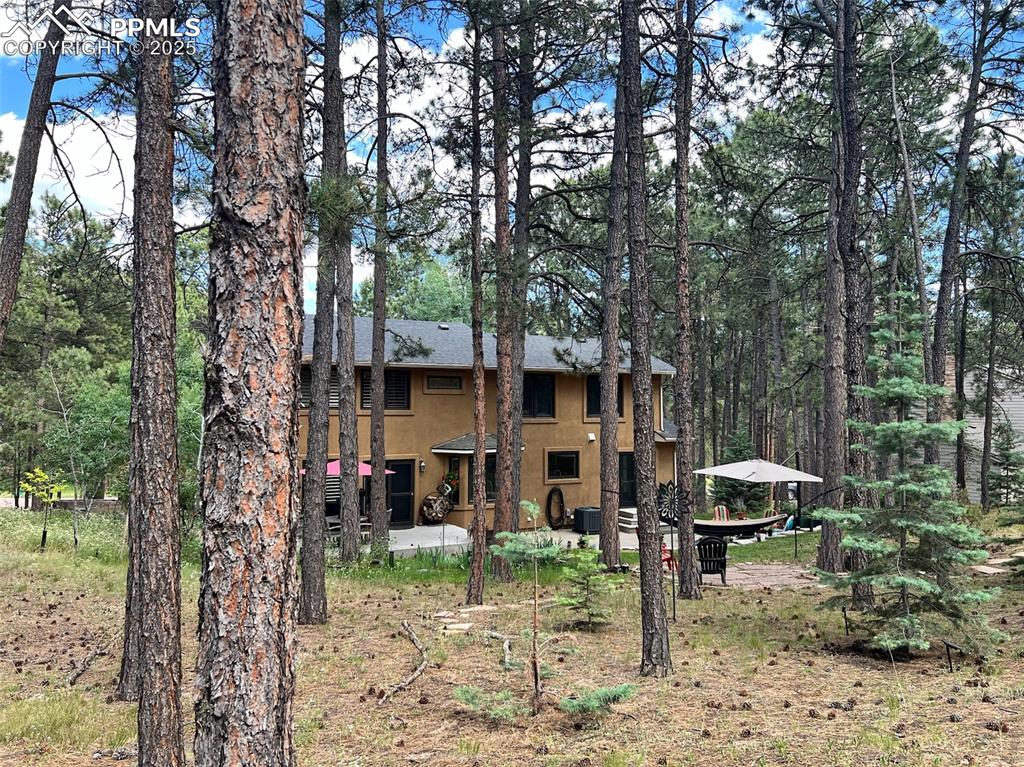
Rear view of property with a patio and stucco siding
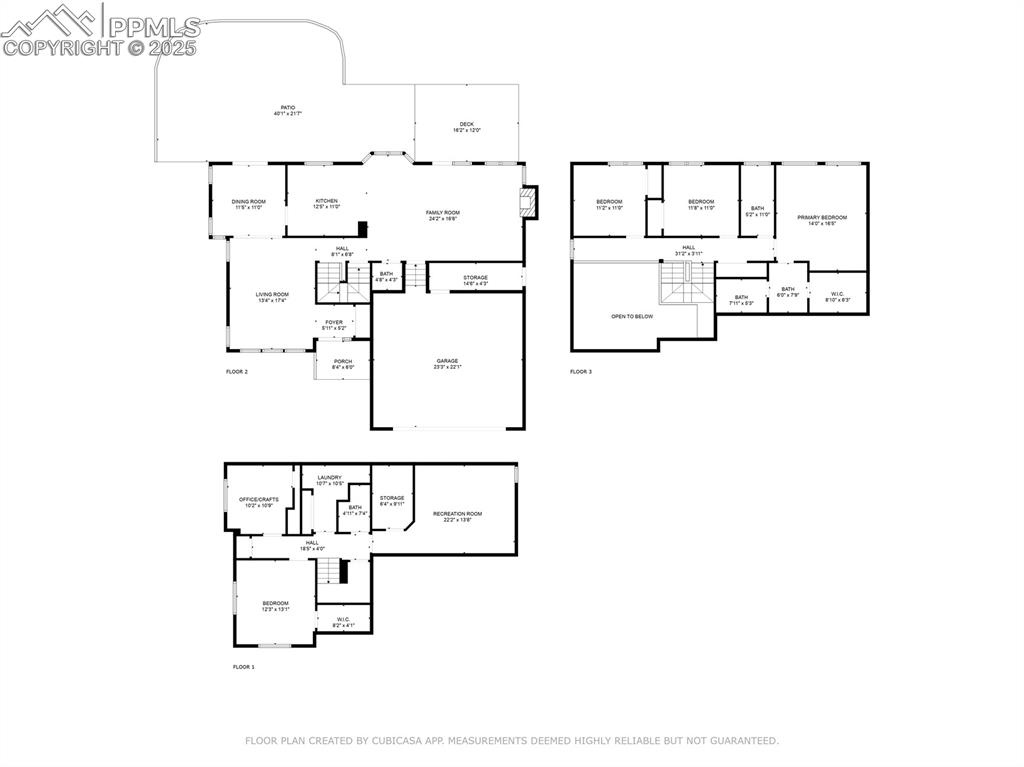
Floor Plan
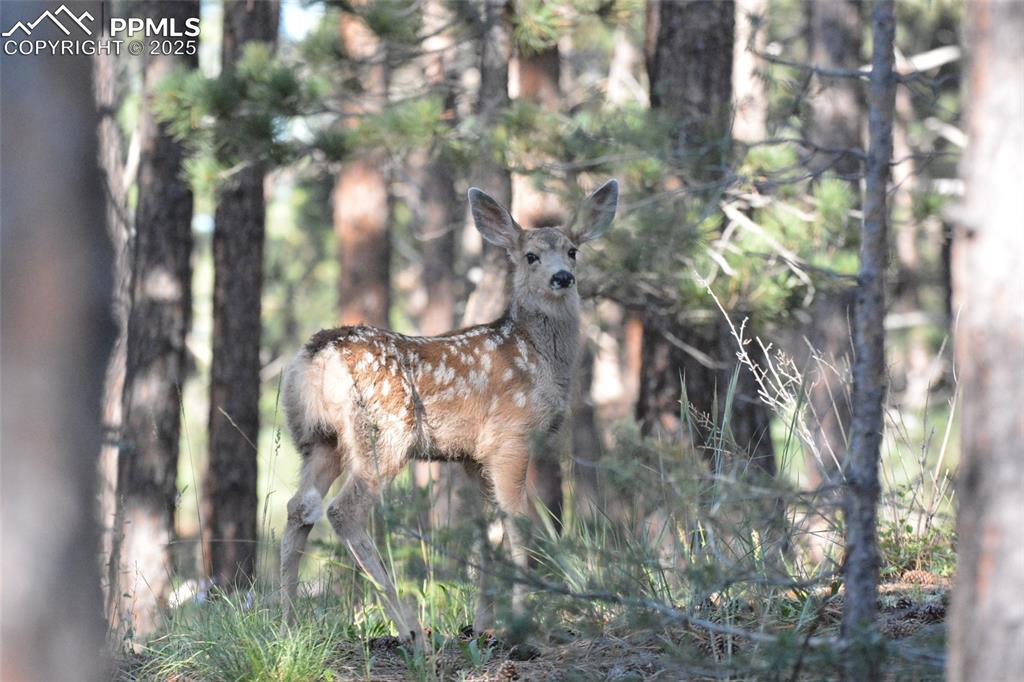
Exterior view
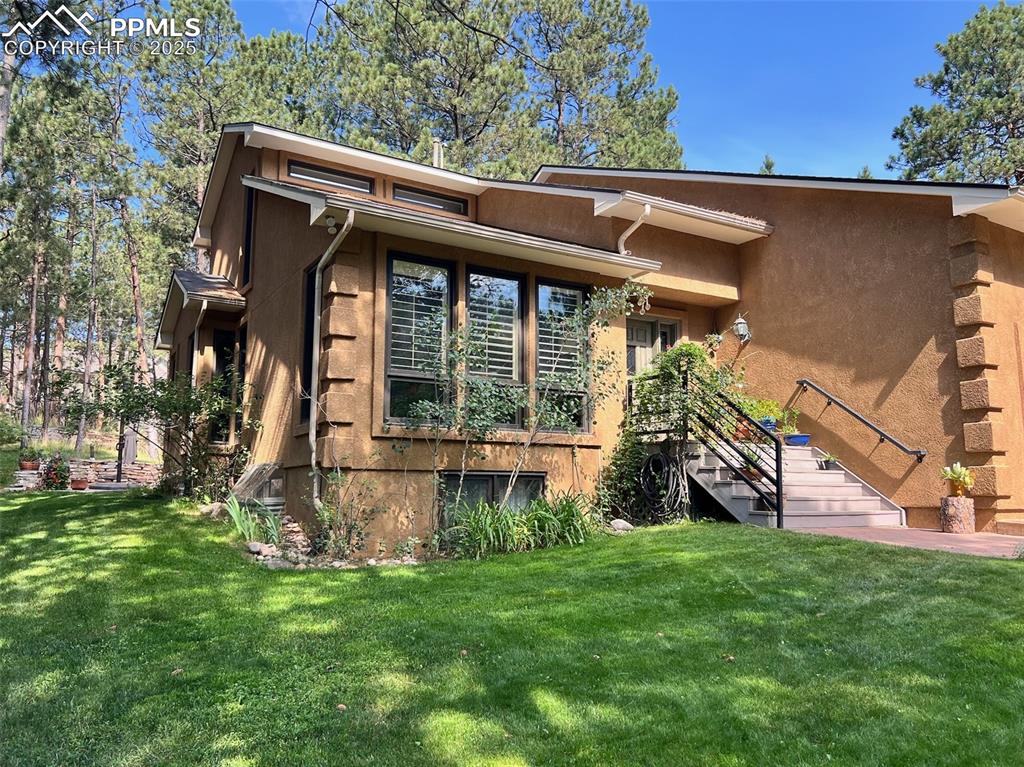
Front of Structure
Disclaimer: The real estate listing information and related content displayed on this site is provided exclusively for consumers’ personal, non-commercial use and may not be used for any purpose other than to identify prospective properties consumers may be interested in purchasing.