2744 Ron Court, Colorado Springs, CO, 80909

View of entrance to property
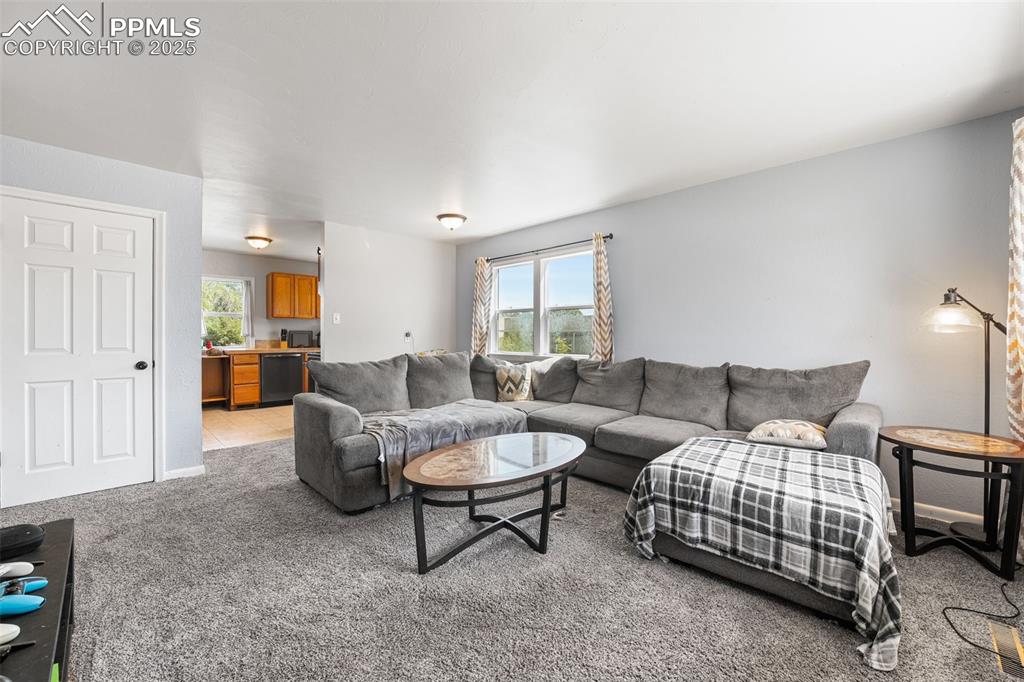
Living room featuring light carpet
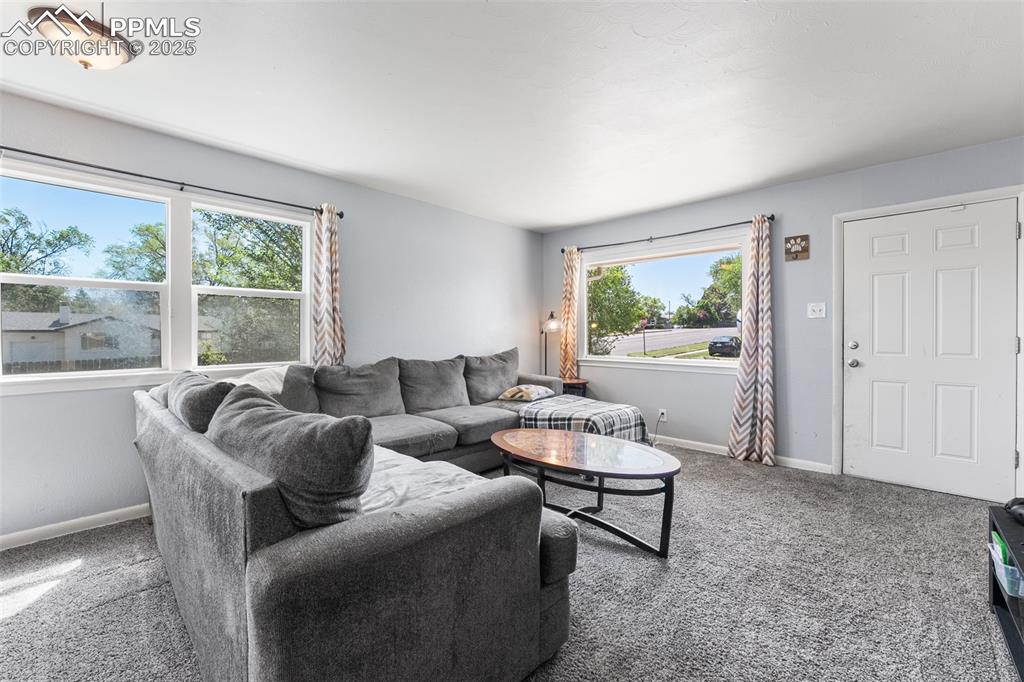
Living area with carpet floors and baseboards
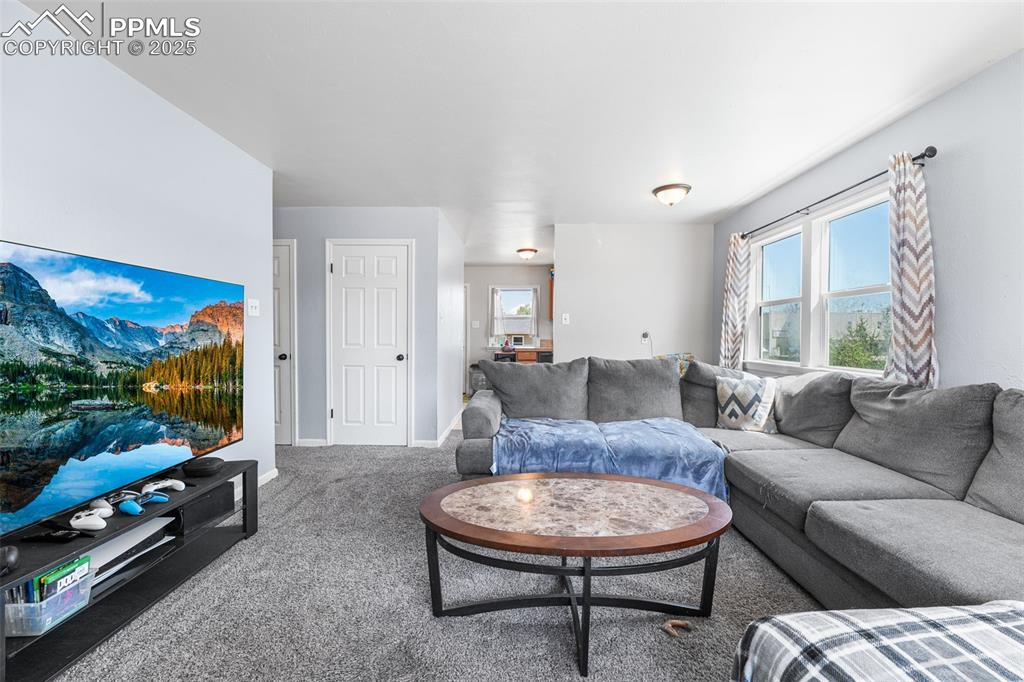
Carpeted living area with baseboards
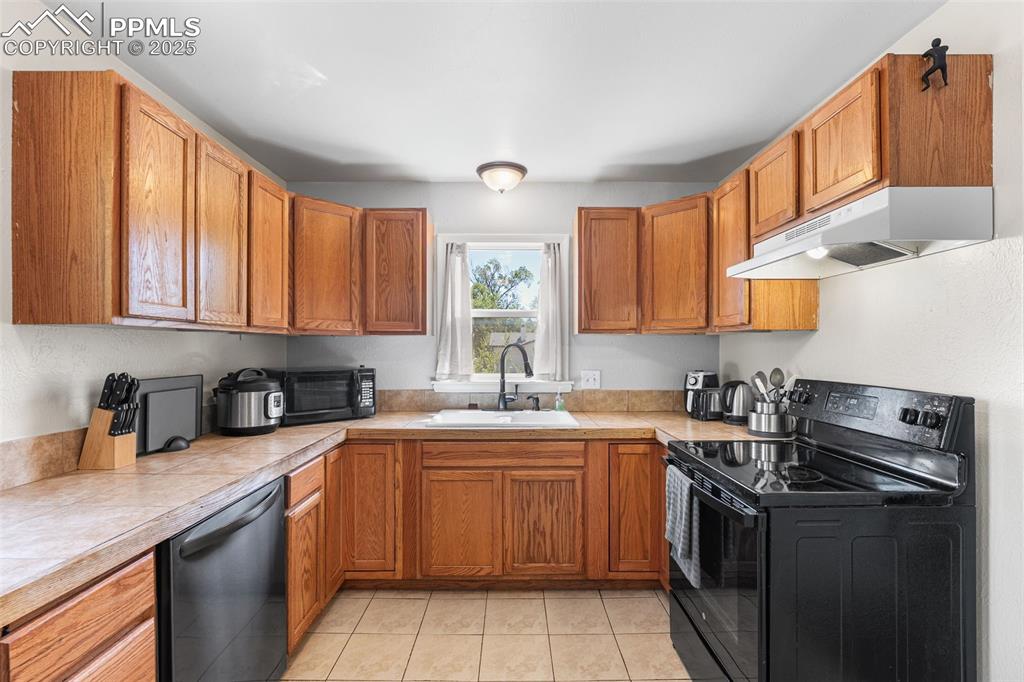
Kitchen with black appliances, a sink, under cabinet range hood, light tile patterned floors, and tile counters
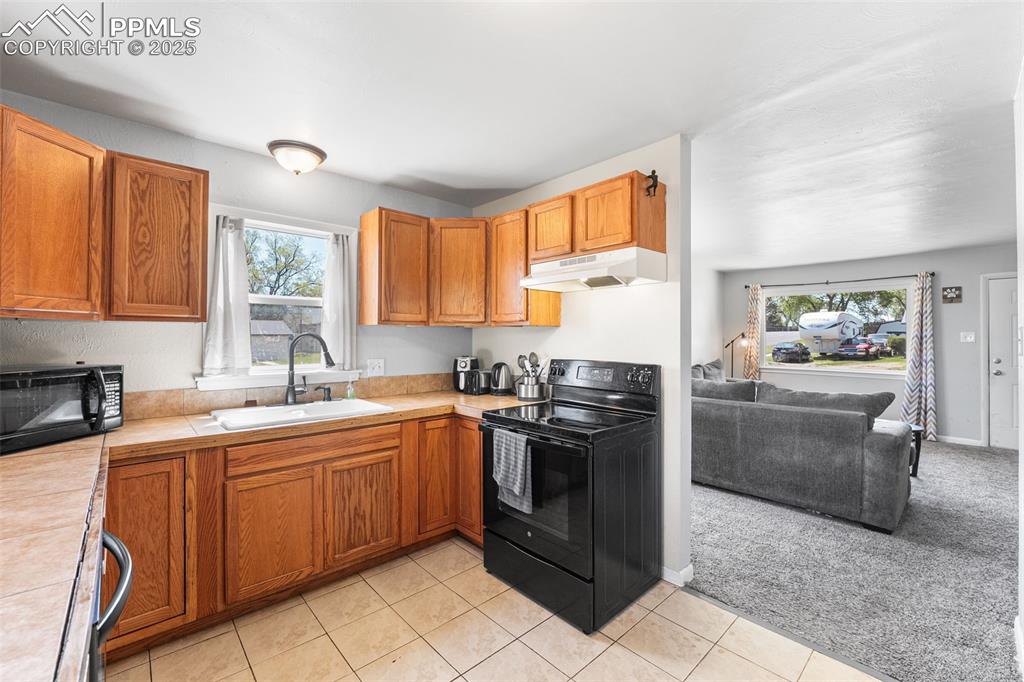
Kitchen featuring black appliances, a sink, under cabinet range hood, and plenty of natural light
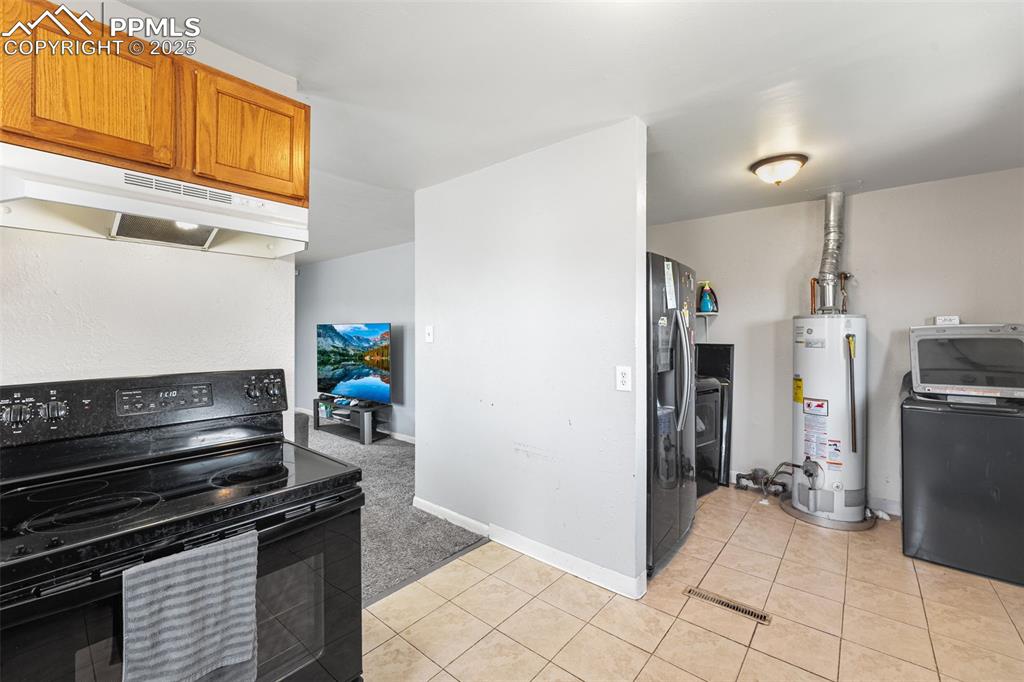
Kitchen featuring black range with electric stovetop, gas water heater, under cabinet range hood, and light tile patterned flooring
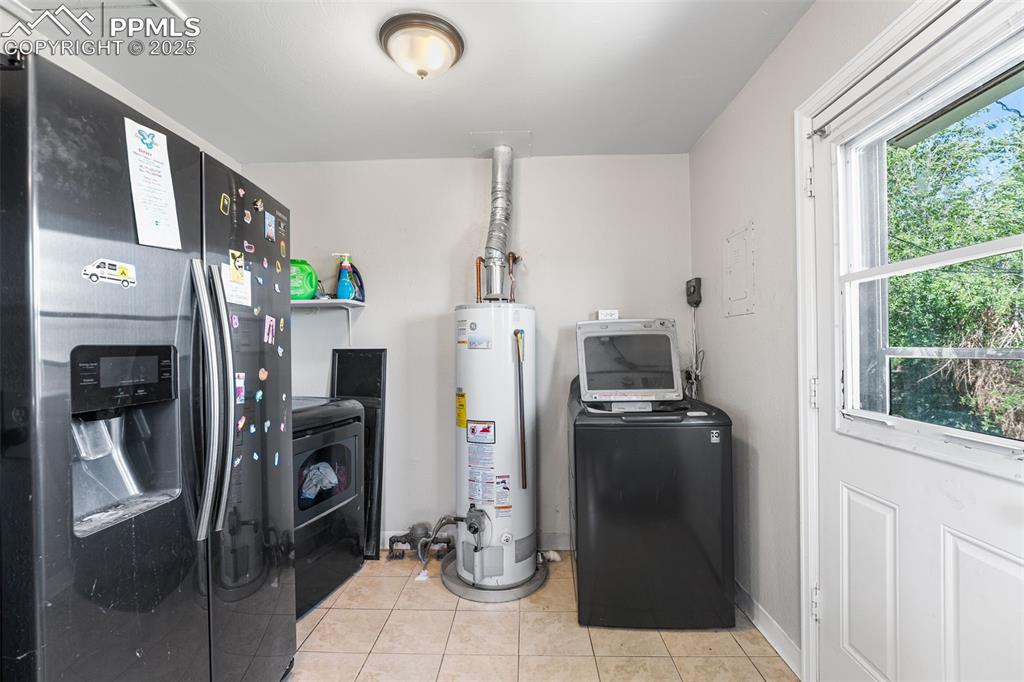
Washroom featuring gas water heater, washing machine and clothes dryer, and light tile patterned flooring
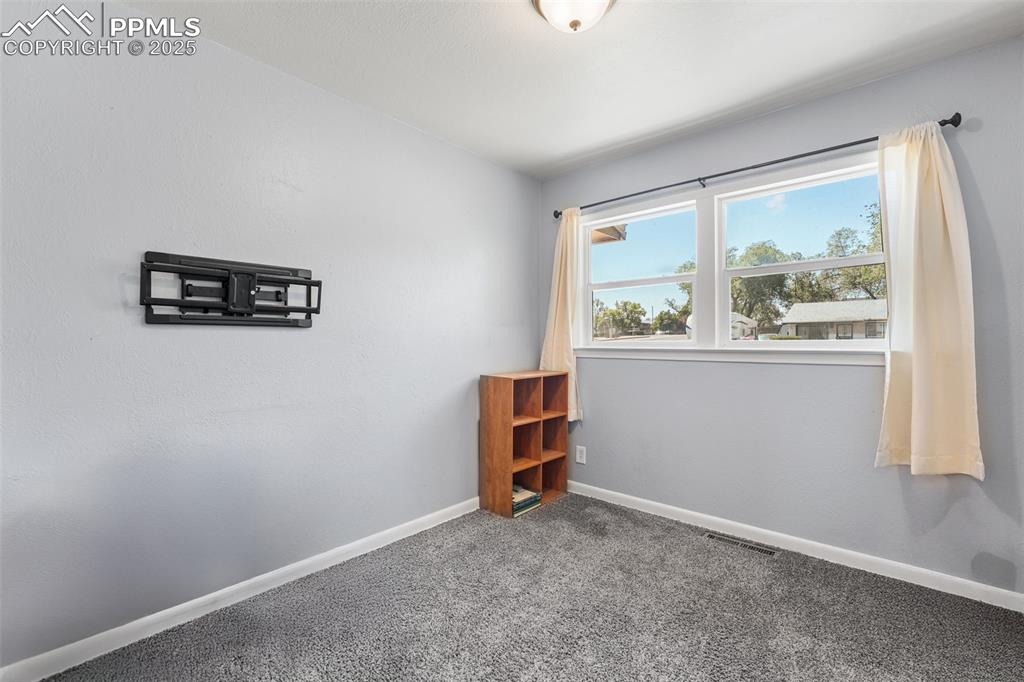
Spare room featuring carpet flooring and baseboards
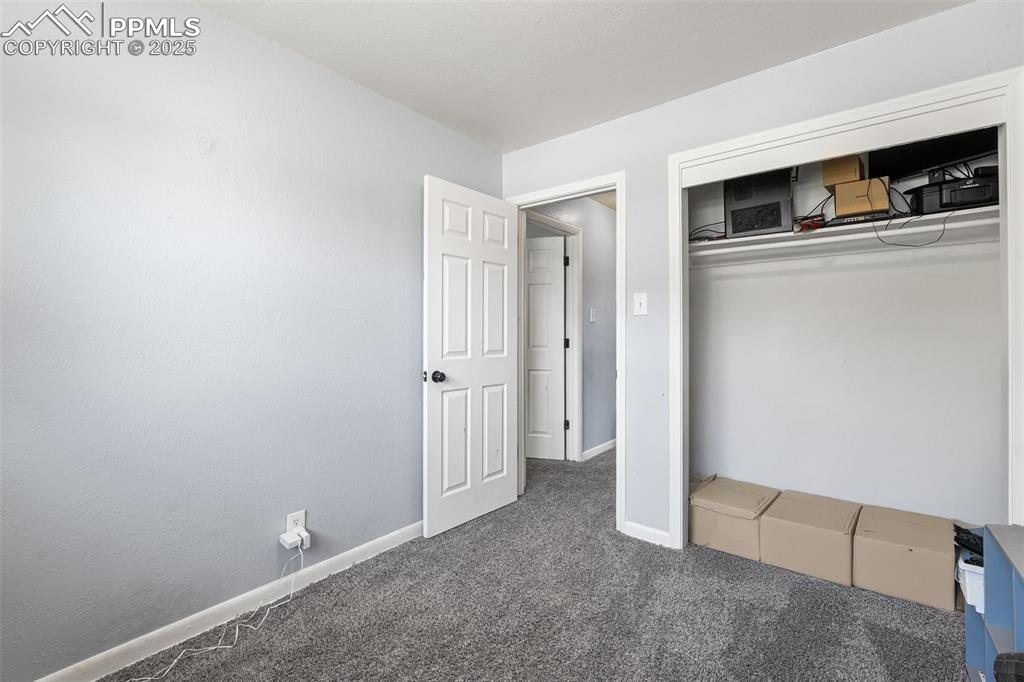
Unfurnished bedroom featuring carpet, baseboards, and a closet
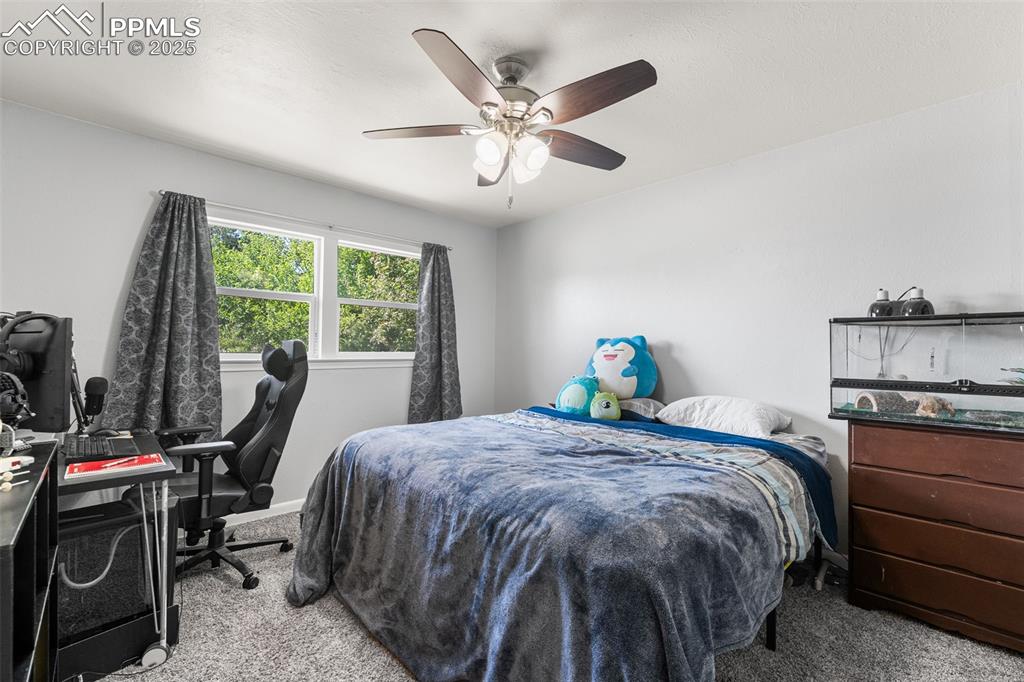
Carpeted bedroom with ceiling fan and a desk
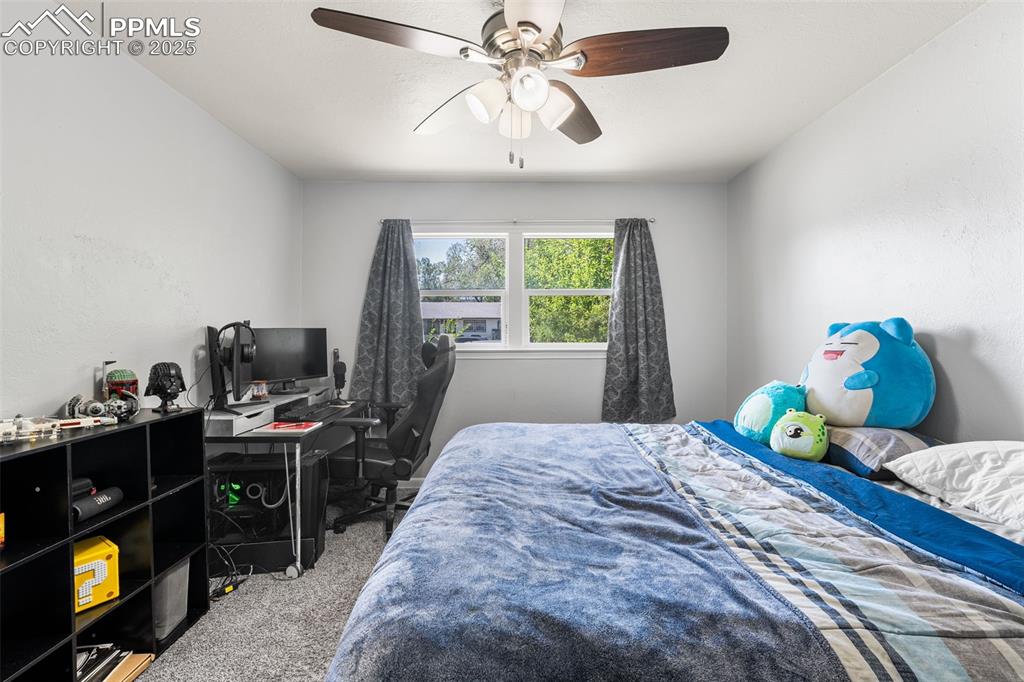
Carpeted bedroom featuring a ceiling fan and an office area
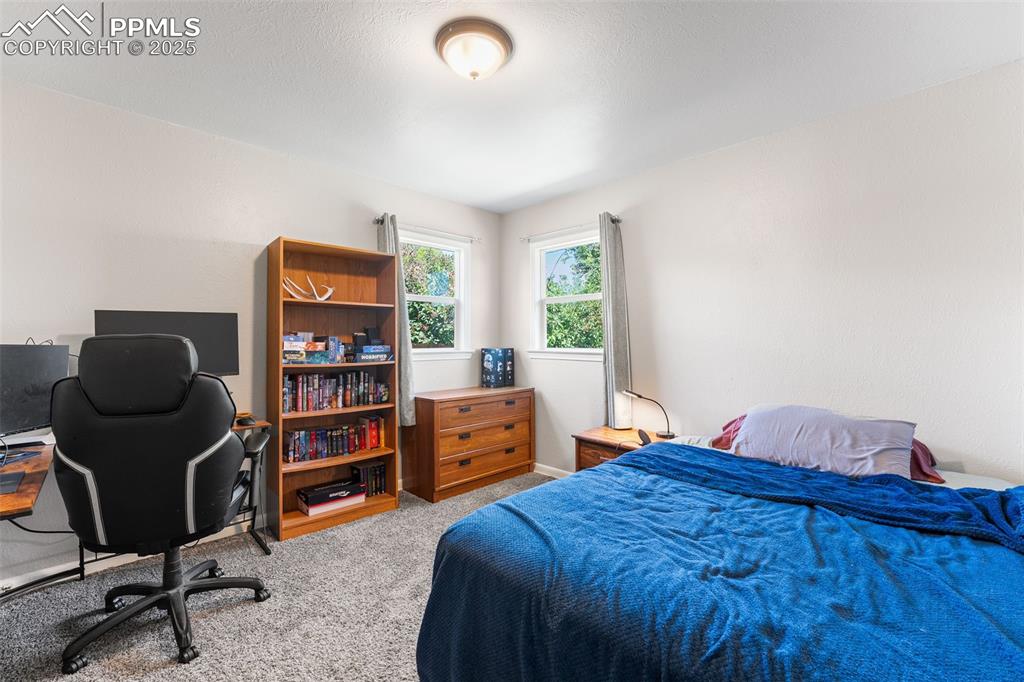
Bedroom featuring carpet and a desk
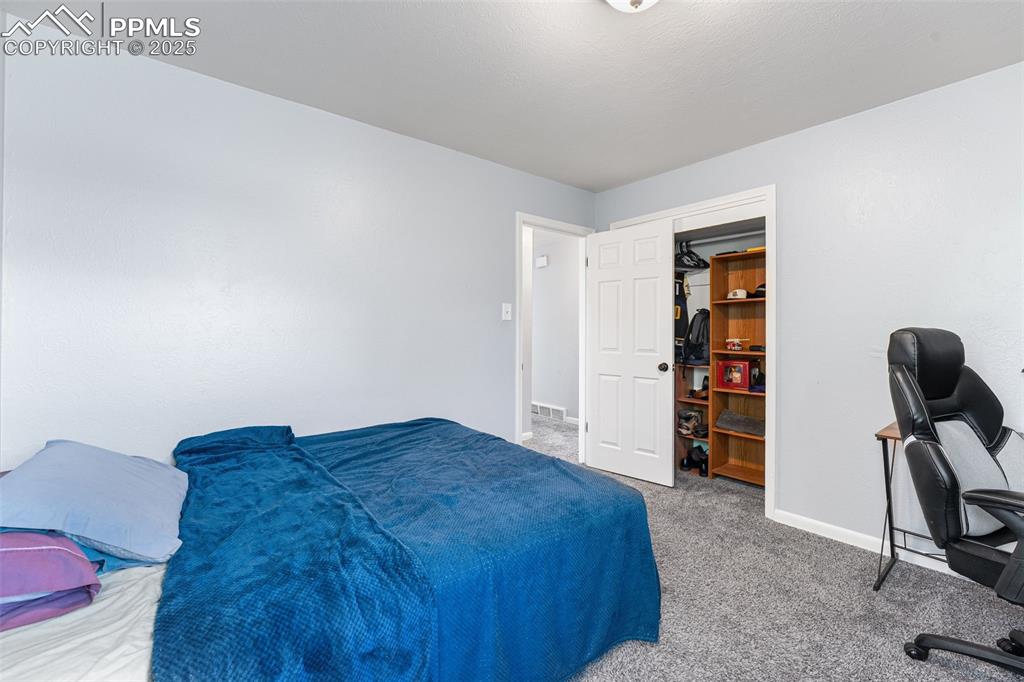
Carpeted bedroom featuring baseboards and a desk
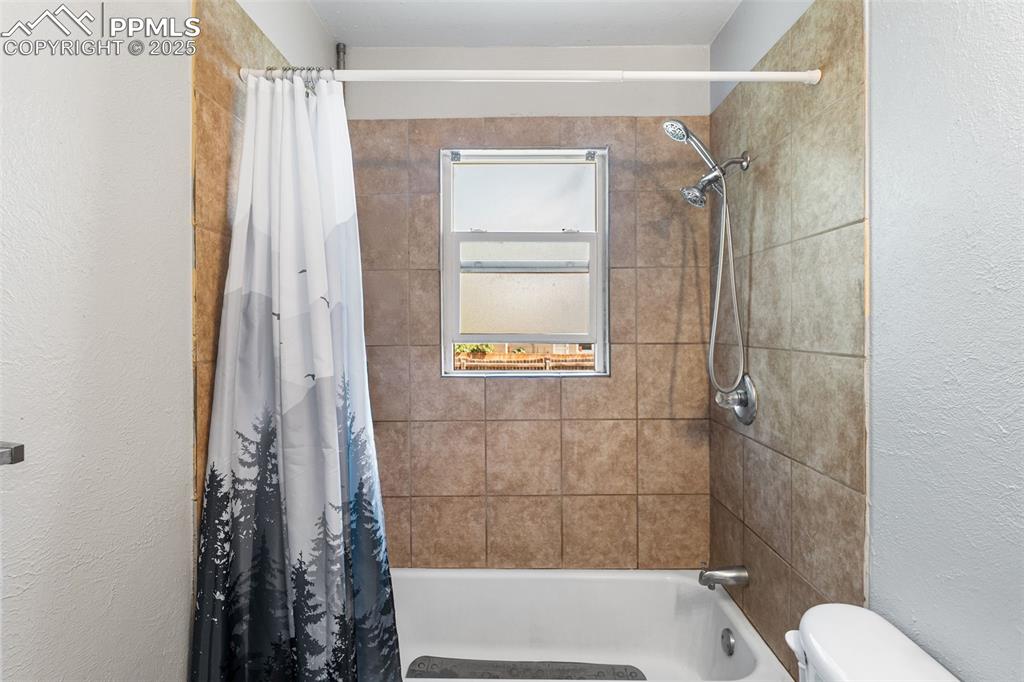
Bathroom featuring shower / bath combo with shower curtain, toilet, and a textured wall
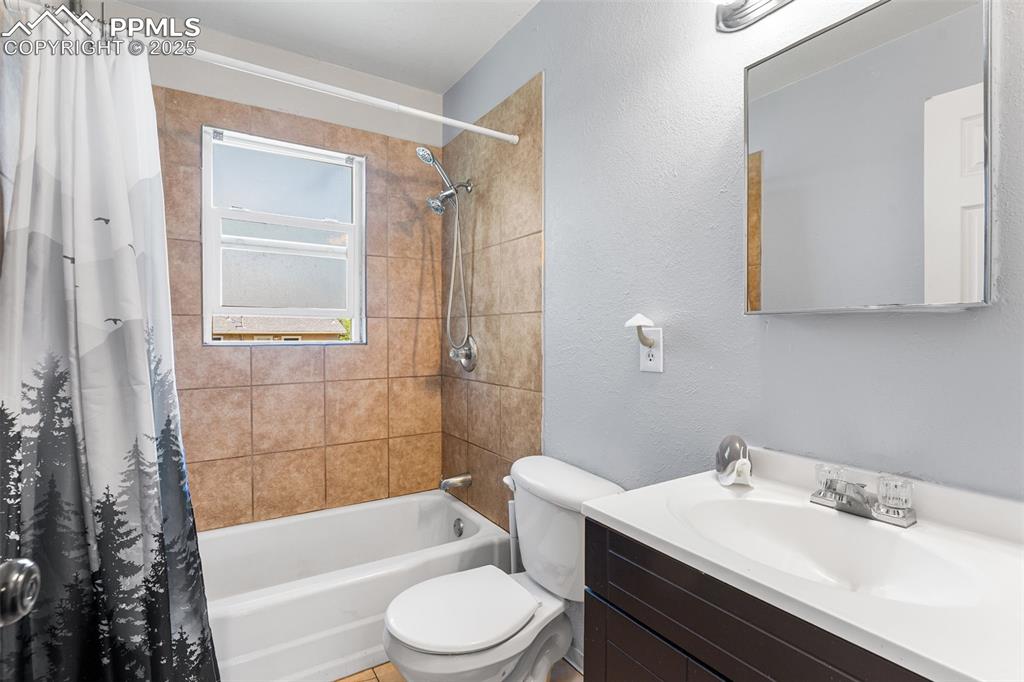
Bathroom featuring toilet, a textured wall, shower / tub combo, and vanity
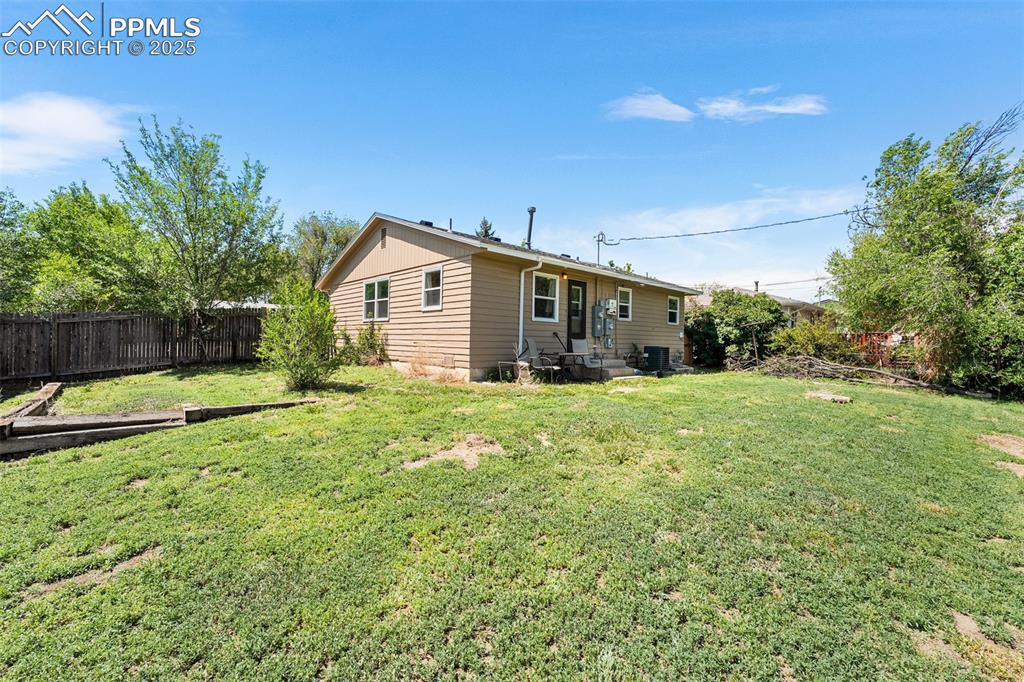
Rear view of property featuring cooling unit and entry steps
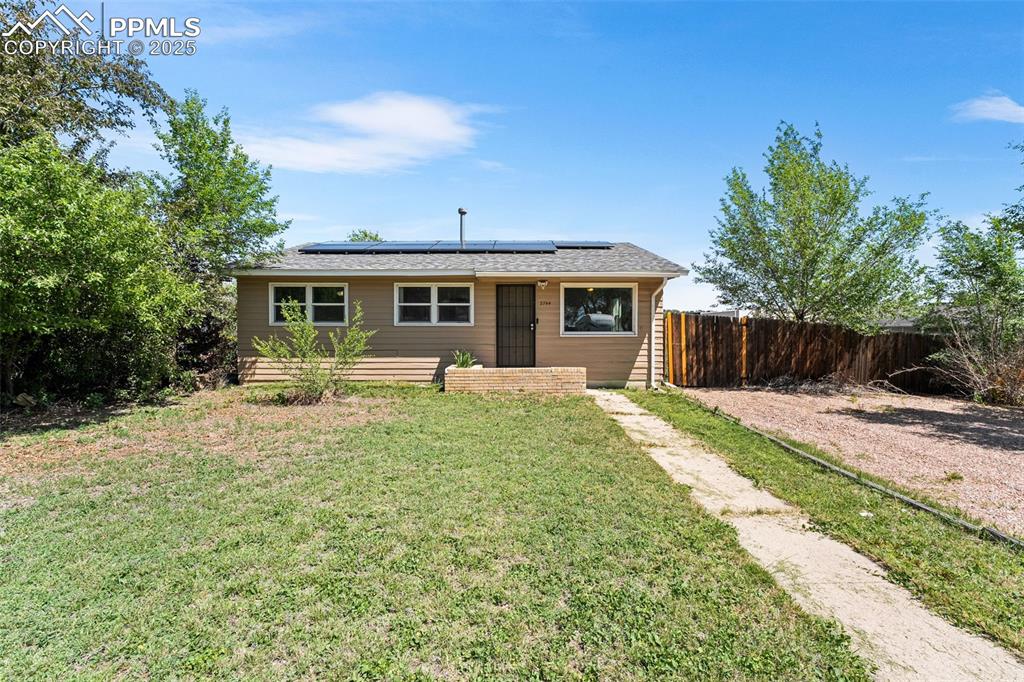
View of front facade with roof mounted solar panels
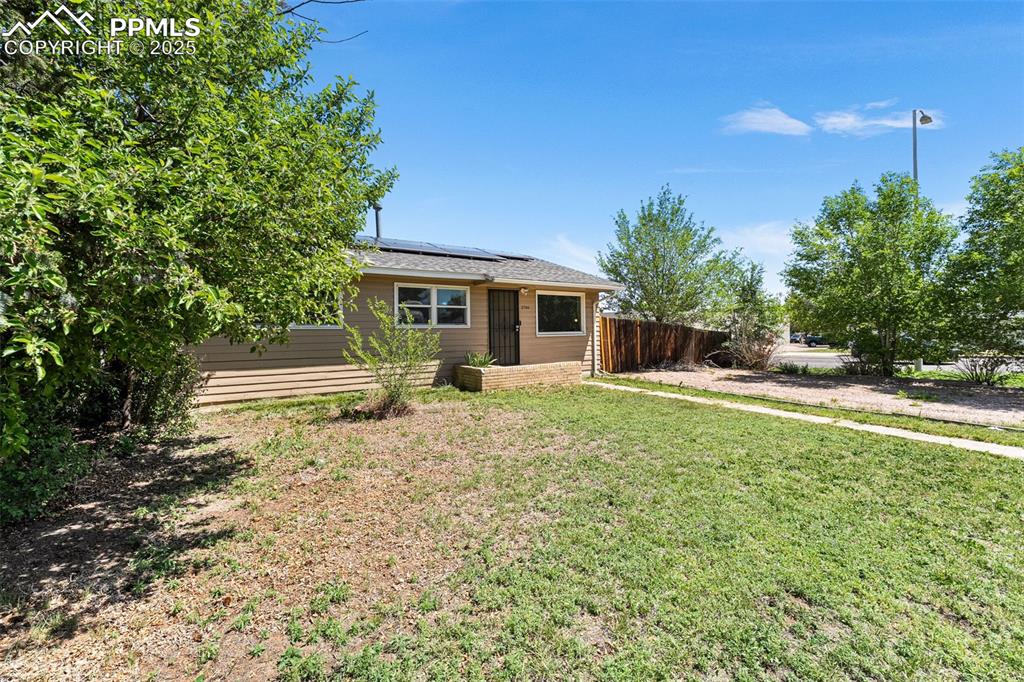
View of front of home with solar panels
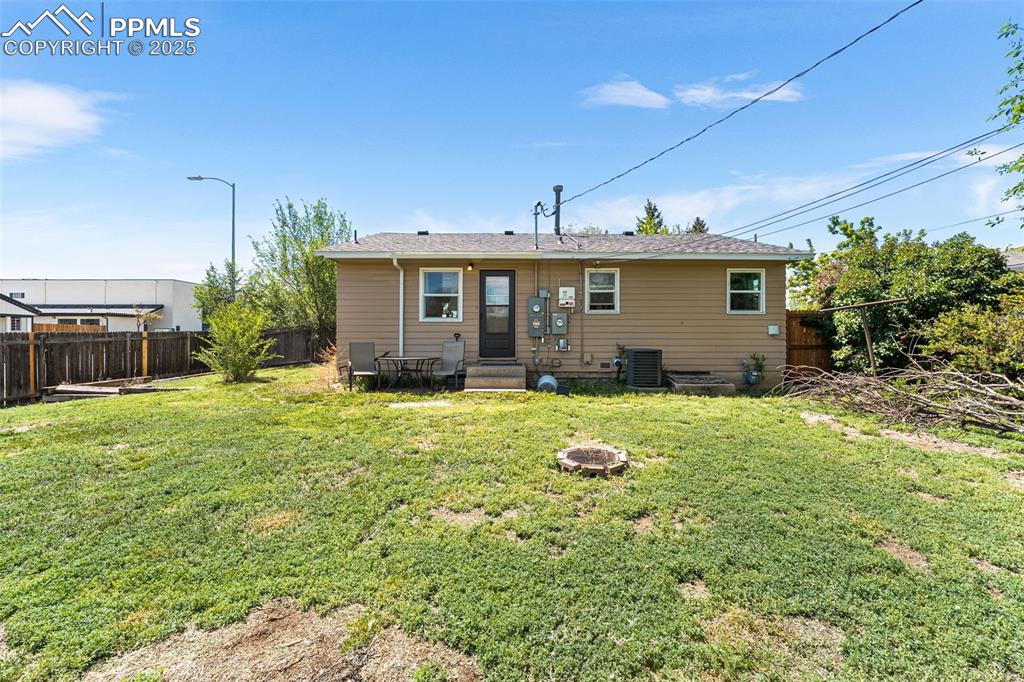
Rear view of house featuring central AC and a fire pit
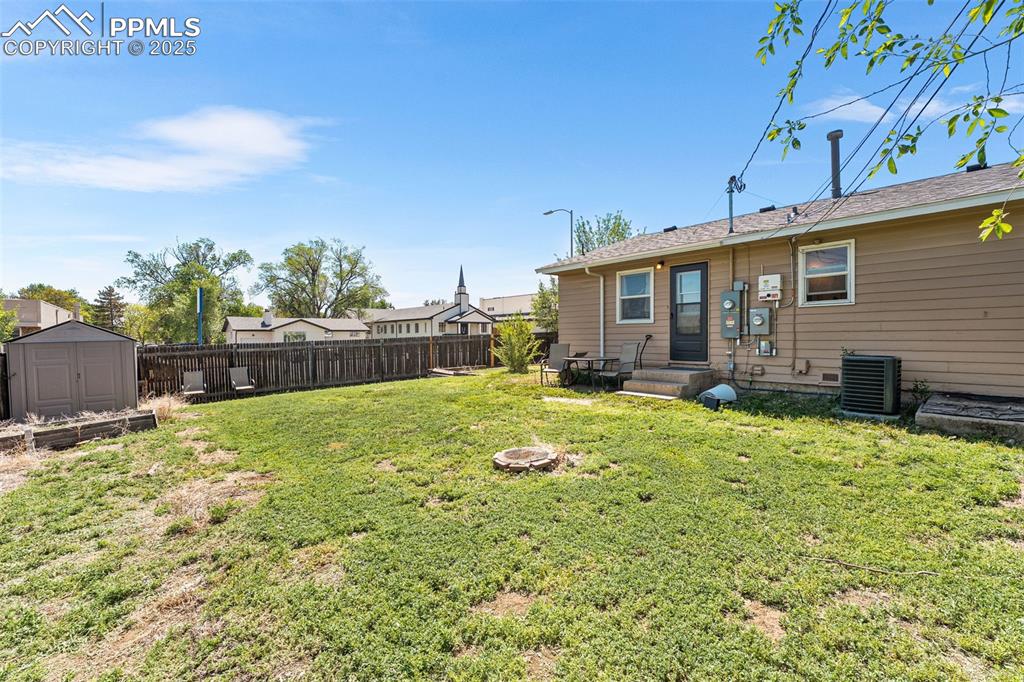
View of yard with central AC unit
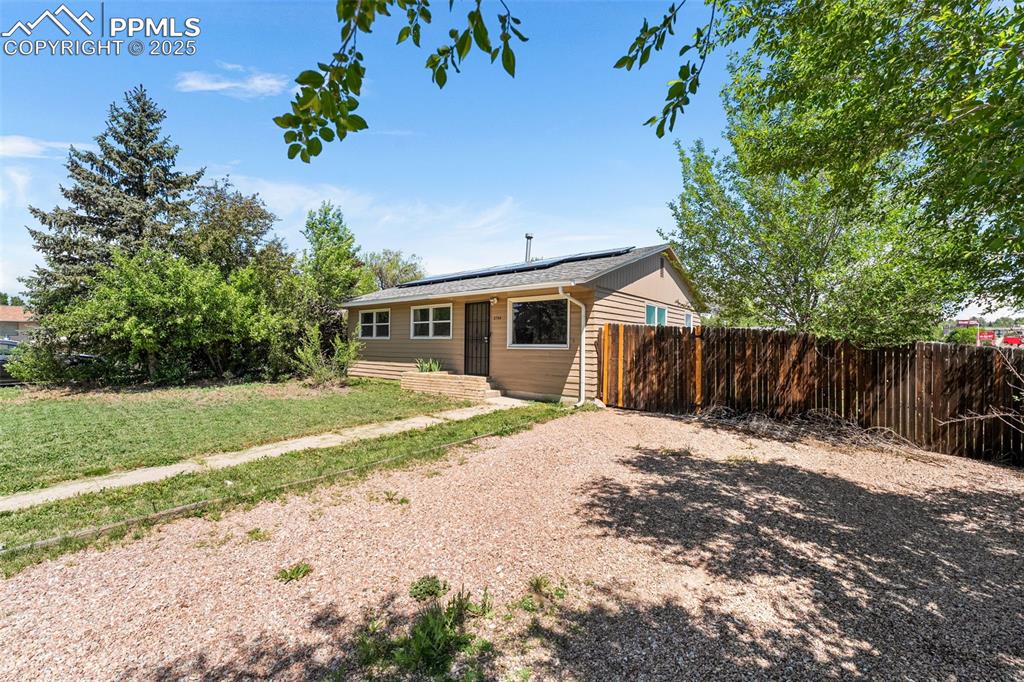
View of front of home with roof mounted solar panels
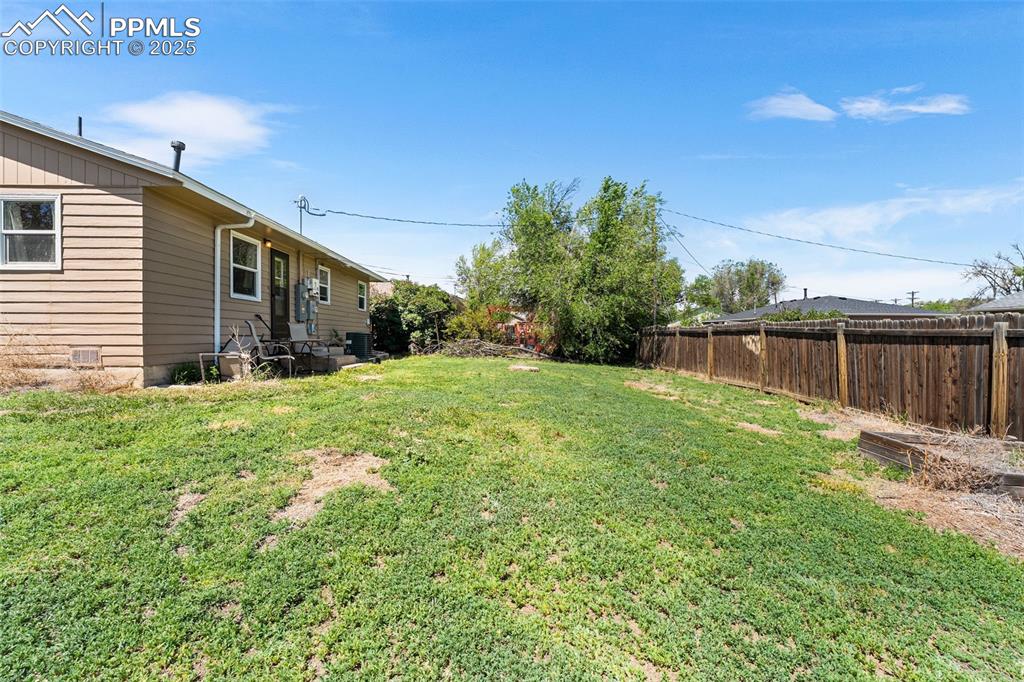
View of yard
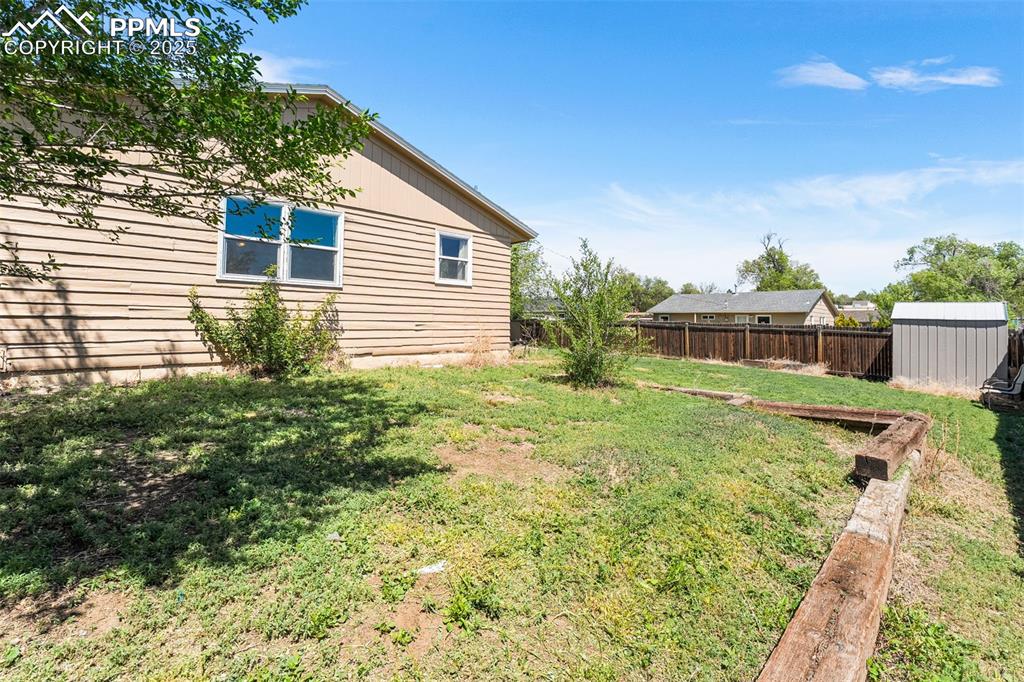
View of yard
Disclaimer: The real estate listing information and related content displayed on this site is provided exclusively for consumers’ personal, non-commercial use and may not be used for any purpose other than to identify prospective properties consumers may be interested in purchasing.