19640 Four Winds Way, Monument, CO, 80132

View of front of house with driveway, stucco siding, and an attached garage

View of front of house featuring stucco siding, driveway, an attached garage, and fence

Carpeted living area with a high ceiling and a glass covered fireplace

Carpeted living room with healthy amount of natural light and recessed lighting

Doorway featuring healthy amount of natural light, light colored carpet, and baseboards

Carpeted living area featuring a high ceiling

Living room featuring light carpet and recessed lighting

Kitchen with stainless steel appliances, healthy amount of natural light, island range hood, and light countertops

Kitchen featuring appliances with stainless steel finishes, extractor fan, a sink, a breakfast bar, and decorative backsplash

Kitchen featuring appliances with stainless steel finishes, a skylight, tasteful backsplash, light wood-style flooring, and a kitchen bar

Kitchen featuring appliances with stainless steel finishes, a chandelier, a breakfast bar, baseboards, and light wood-type flooring
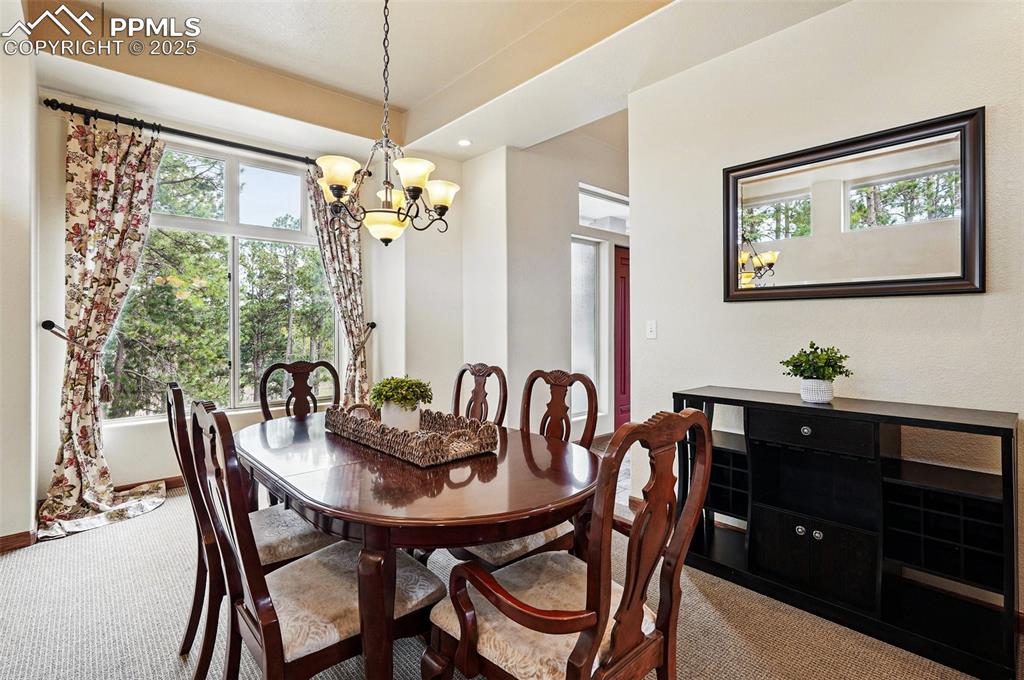
Kitchen with stainless steel appliances, a skylight, island range hood, light wood finished floors, and glass insert cabinets

Dining space with a chandelier, carpet floors, and recessed lighting

Living room with a textured wall, baseboards, light carpet, crown molding, and a desk

Sitting room featuring carpet flooring, ornamental molding, baseboards, and a textured wall

Bathroom featuring stone tile floors, baseboards, toilet, and vanity

Washroom with baseboard heating, cabinet space, and washer and dryer
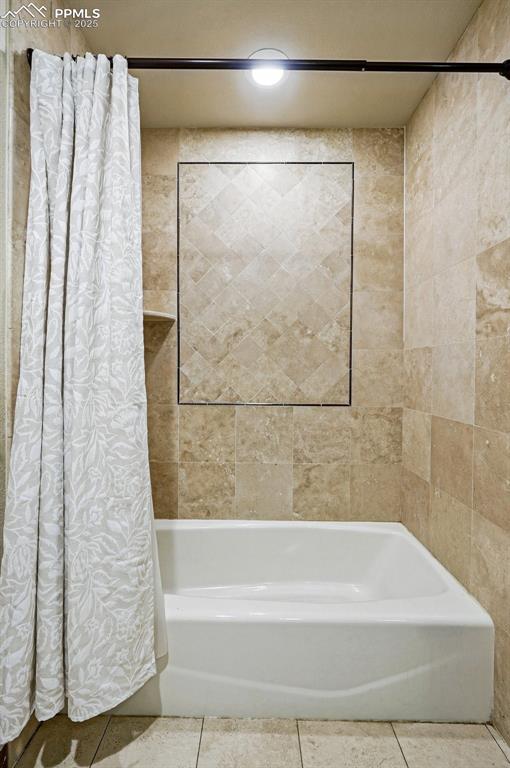
Bathroom with vanity

Full bath with tile patterned flooring and shower / tub combo

Bedroom with access to exterior, carpet, baseboards, ceiling fan, and cooling unit

Bedroom featuring carpet floors and a ceiling fan

Bathroom with a bath, tile patterned flooring, double vanity, and a stall shower

Bathroom featuring plenty of natural light, a skylight, a bath, a shower stall, and recessed lighting

Walk in closet featuring carpet floors and attic access

View of mountain backdrop

Carpeted bedroom featuring baseboards and a desk

Carpeted bedroom featuring baseboards and a desk

Bedroom with carpet flooring and baseboards

Bonus room featuring a skylight, lofted ceiling, and a textured ceiling

Additional living space featuring a skylight, lofted ceiling, and recessed lighting

Wine room with vaulted ceiling

Back of house with stucco siding

Rear view of house featuring stucco siding, fence, a patio, and french doors

Balcony with a view of rural / pastoral area

Wooden deck featuring fence

View of yard featuring fence

View of yard with fence

View of yard
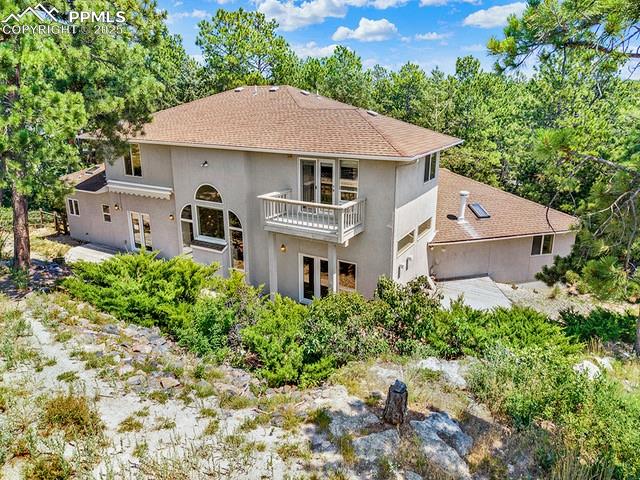
Rear view of house featuring a balcony, stucco siding, and a shingled roof
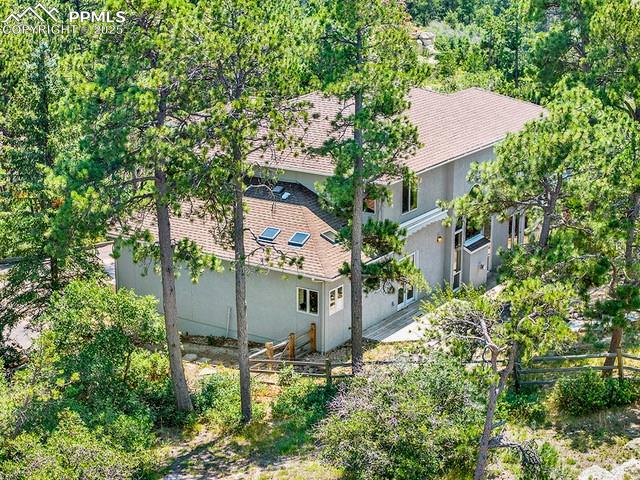
View from above of property
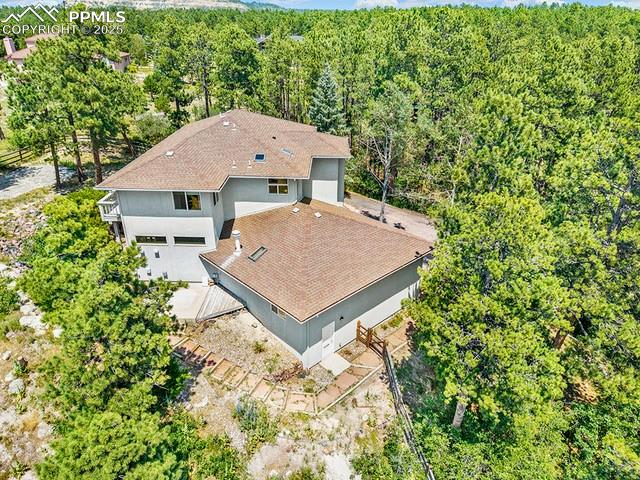
Aerial view of property and surrounding area with a forest
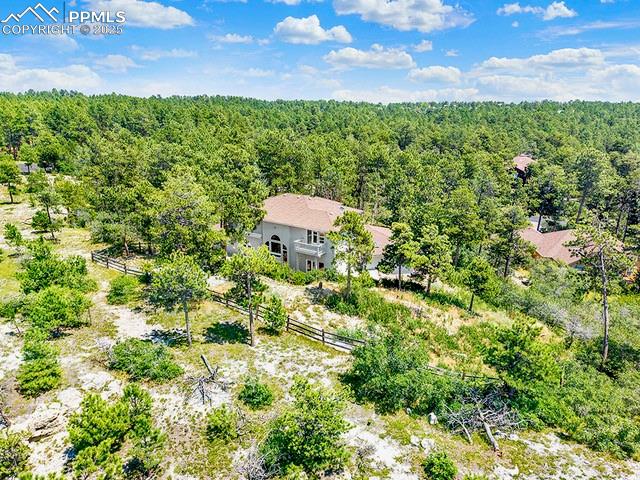
Aerial view of sparsely populated area featuring a heavily wooded area
Disclaimer: The real estate listing information and related content displayed on this site is provided exclusively for consumers’ personal, non-commercial use and may not be used for any purpose other than to identify prospective properties consumers may be interested in purchasing.