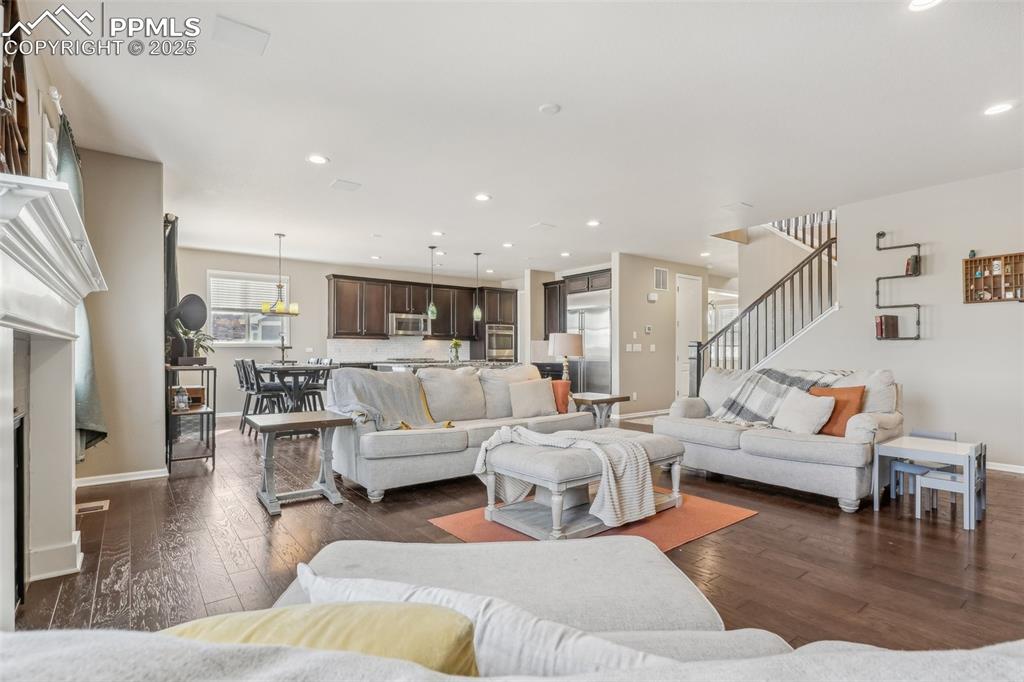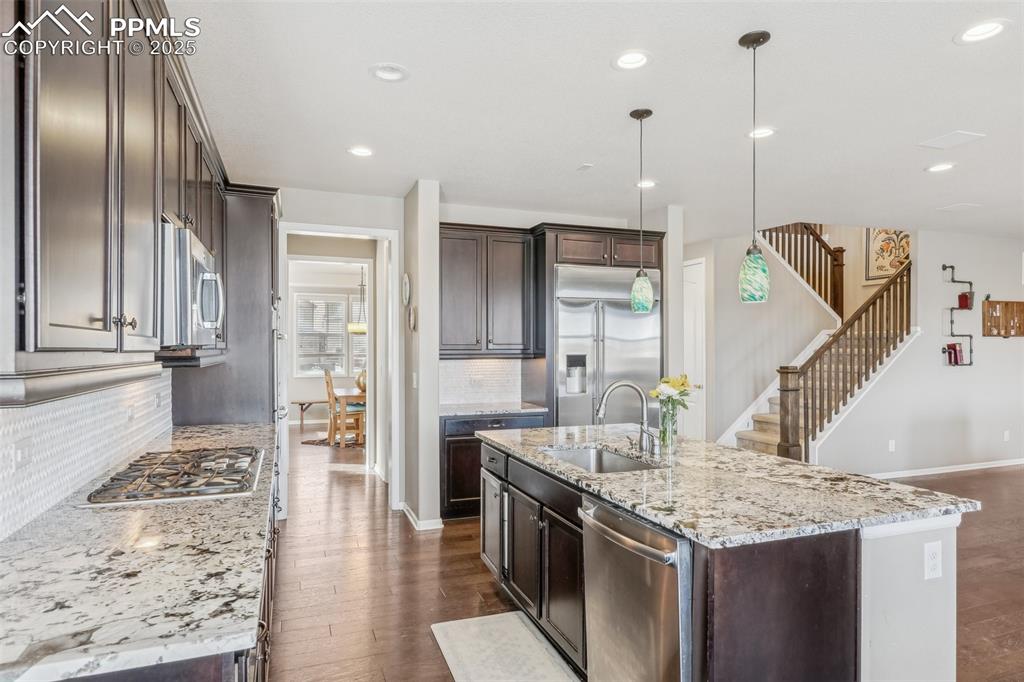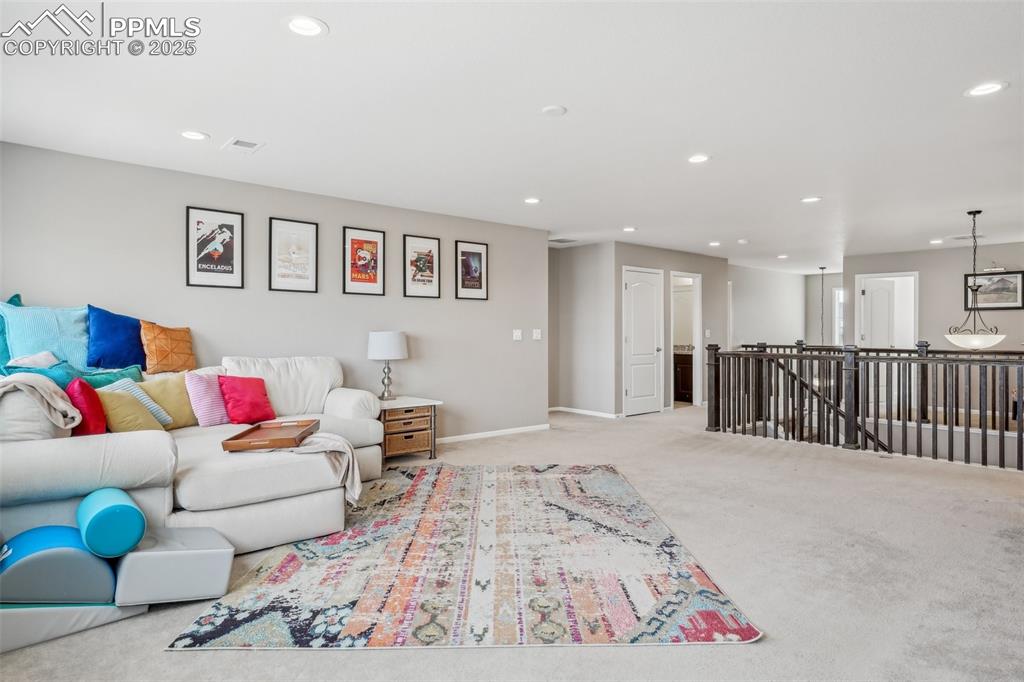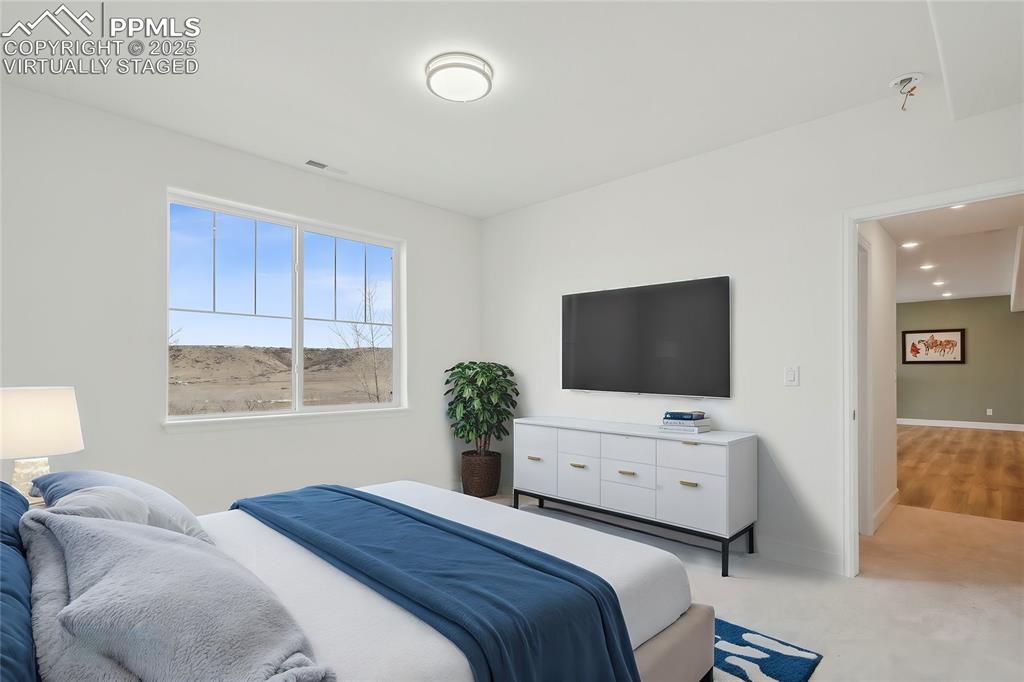3197 Cool Meadow Place, Castle Rock, CO, 80104

Craftsman inspired home with covered porch, driveway, and a garage

View of back of property with a residential view and fence

Living room with a fireplace, feature walls, wood flooring, recessed lighting

Living area with a gas fireplace, stairway, dark wood finished floors, recessed lighting.

Living area with dark wood flooring, stairs, baseboards, and recessed lighting

Living room featuring a glass covered fireplace, healthy amount of natural light, wooden walls, recessed lighting, and wood finished floors

Living area with recessed lighting, baseboards, a glass covered fireplace, and wood finished floors

Hall with dark wood floors, recessed lighting, 9 foot ceilings

Dining room featuring dark engineered wood floors, a raised ceiling, and healthy amount of natural light

Dining space with a tray ceiling, dark wood floors

Stainless kitchen with appliances, granite counters, designer backsplash

Kitchen eating area featuring views of open space and loads of natural light

Dining room featuring baseboards, wood finished floors, and a chandelier

Kitchen eating area open to great room

Island with seating

Gourmet Kitchen with granite countertops

Kitchen with Gas cooktop

Butler's Pantry with beverage fridge across from walk in pantry

Private office with hardwoods, french doors and views!

Half bath by laundry and garage drop area

Laundry area featuring washing machine and clothes dryer, cabinets and sink

Loft area with mini loft on left and huge family room loft/flex space on the right

Huge loft media space with carpet and more views

Carpeted living area with recessed lighting and baseboards

Primary bedroom with tray ceiling, carpet, en suite bathing

Recessed lighting Primary suite again with views from rear facing windows

Primary Bedroom

3/4 Primary bathroom featuring double vanity, toilet, tile floors, and baseboards

3/4 bathroom with double vanity.

Bedroom 2 with en suite 3/4 bath

Bathroom with a shower stall, toilet, and vanity

Bedroom 3

Full bath for bedrooms 3 and 4, double sinks, granite countertops, tile floor

Bathroom with shower / tub combo and toilet

Bedroom 4

Virtually staged Bedroom 4 with light carpet and recessed lighting

Finished Basement with LVP flooring, walk out access

LVP flooring, Great room in basement with walk out professionally finished with permits allowing ADU

Virtually Staged Living room with recessed lighting, light wood finished floors, and baseboards

Bedroom 5 in basement, conforming with views, walk in closet

Bedroom 5 in basement, conforming with views, walk in closet

Virtually Staged Bedroom 5 in basement, conforming with views, walk in closet

Full bath in basement bath - professionally finished.

View of patio with an outdoor hangout area and a porch

Balcony with open space view

View of patio from walk out, concrete path along side of house to access front garage/driveway no stairs - ramp

Open Space

Aerial view of property and surrounding area featuring nearby suburban area

Aerial perspective of suburban area

From open space looking at property
Disclaimer: The real estate listing information and related content displayed on this site is provided exclusively for consumers’ personal, non-commercial use and may not be used for any purpose other than to identify prospective properties consumers may be interested in purchasing.