5805 Dutchess Drive, Colorado Springs, CO, 80923

View of front facade with a garage, concrete driveway, and brick siding
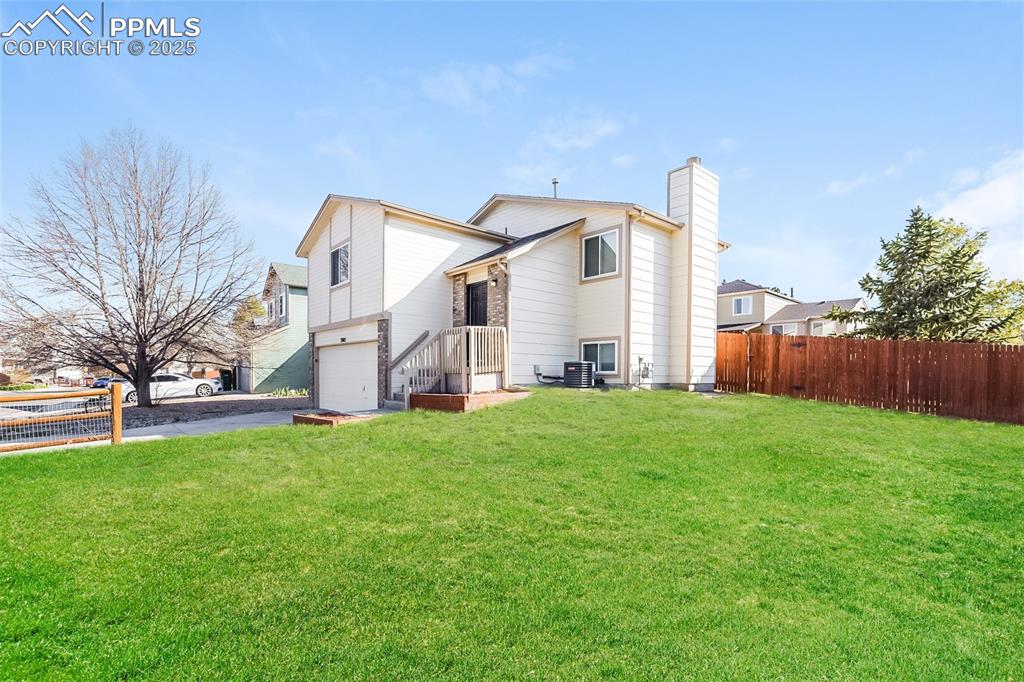
Back of property featuring driveway, a chimney, an attached garage, and central air condition unit
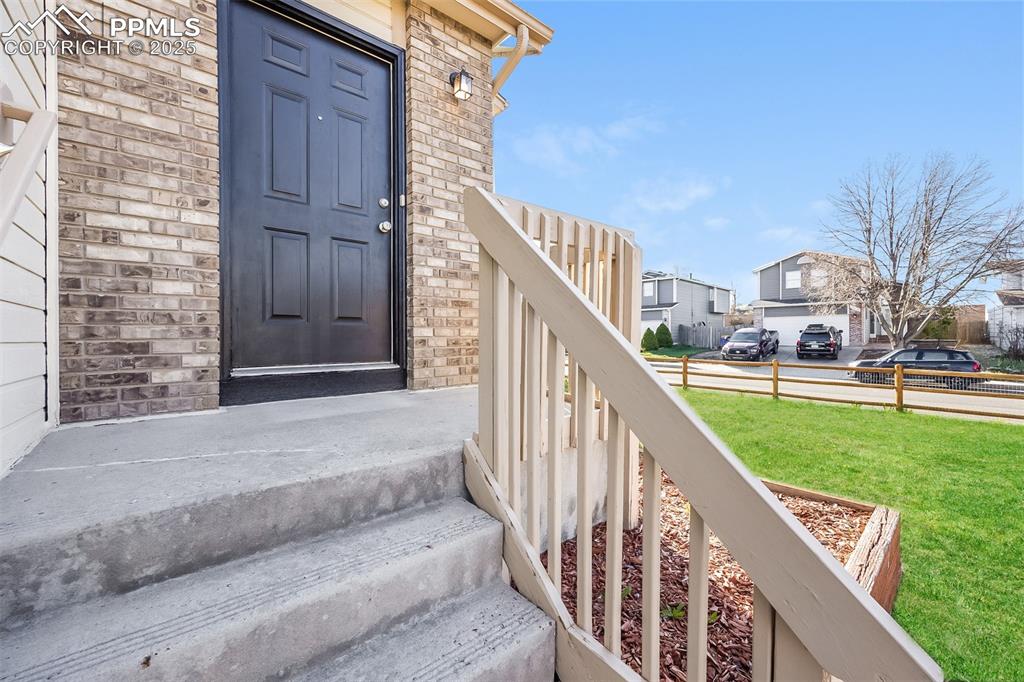
Entrance to property featuring a lawn, a residential view, and brick siding
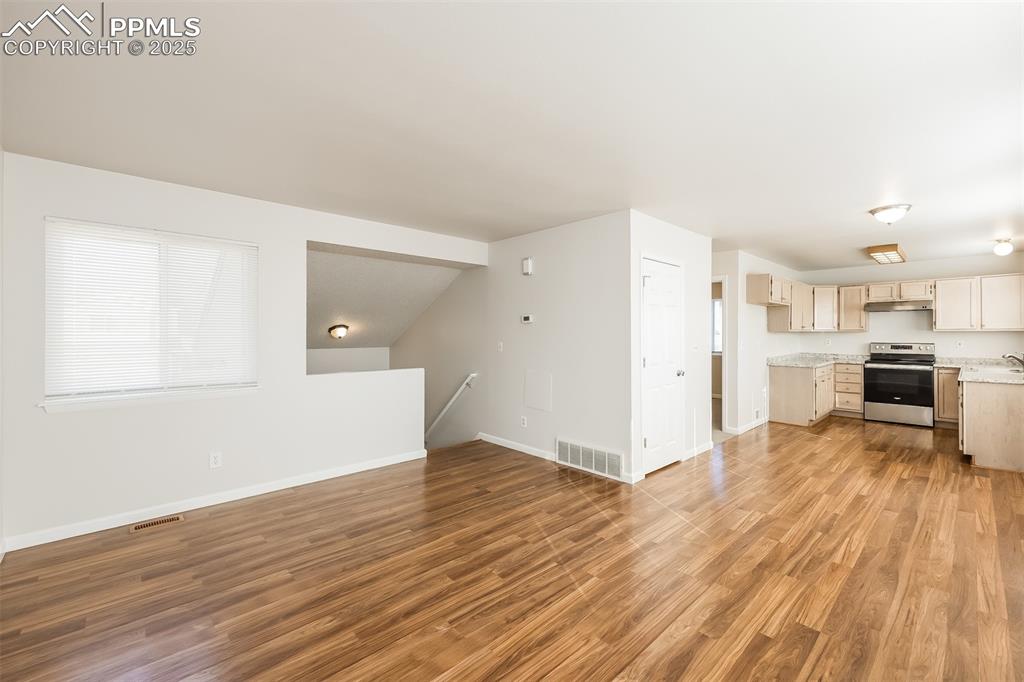
Unfurnished living room with light wood-type flooring and baseboards
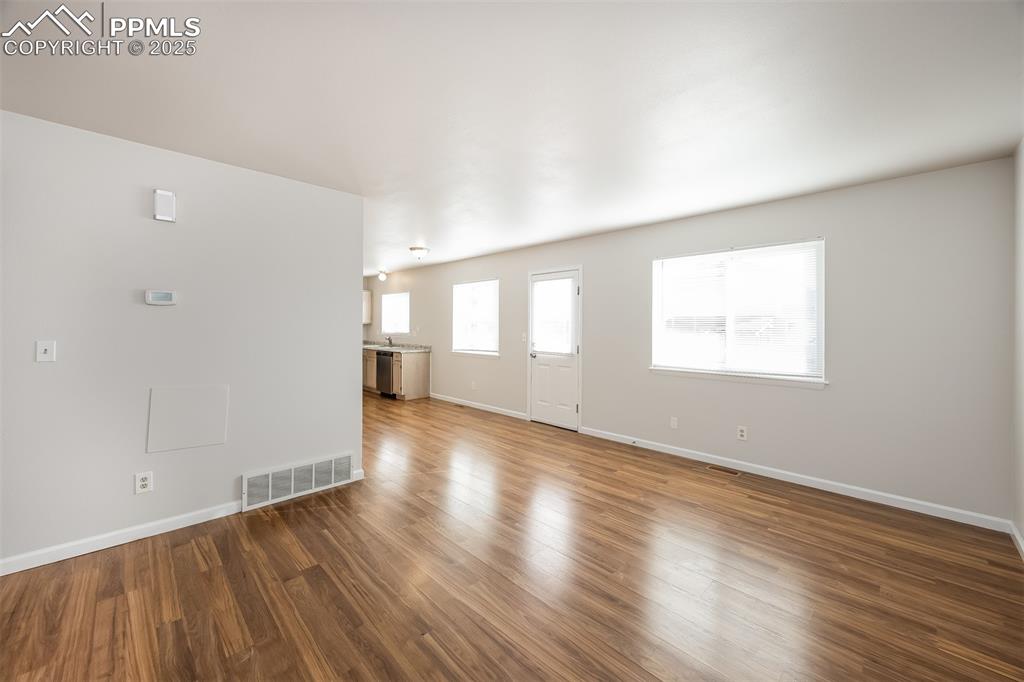
Unfurnished living room featuring baseboards and wood finished floors
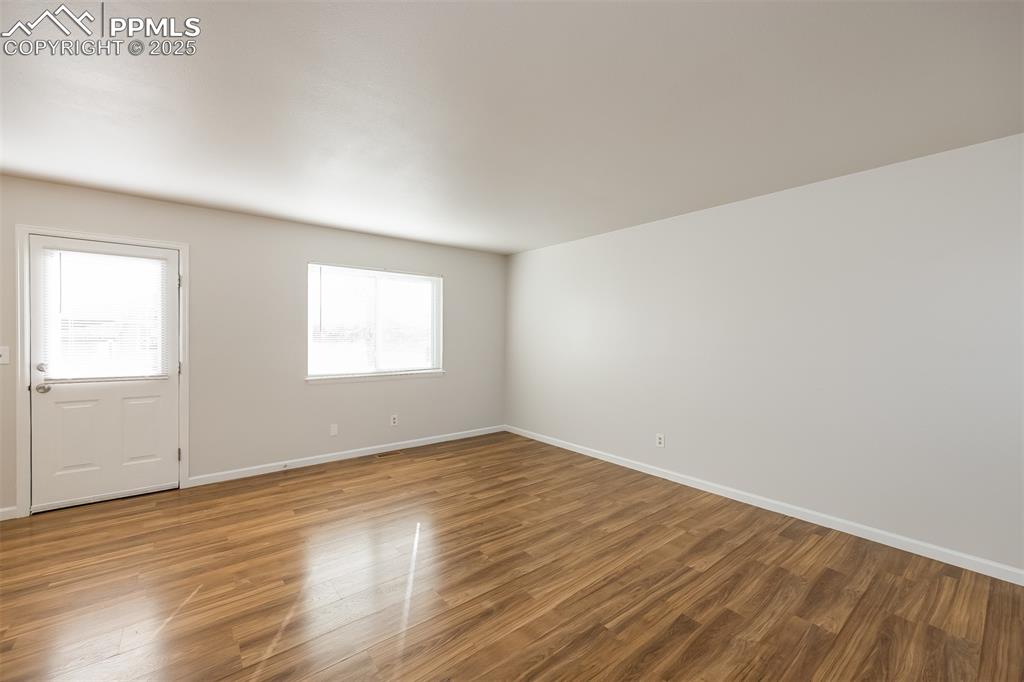
Other
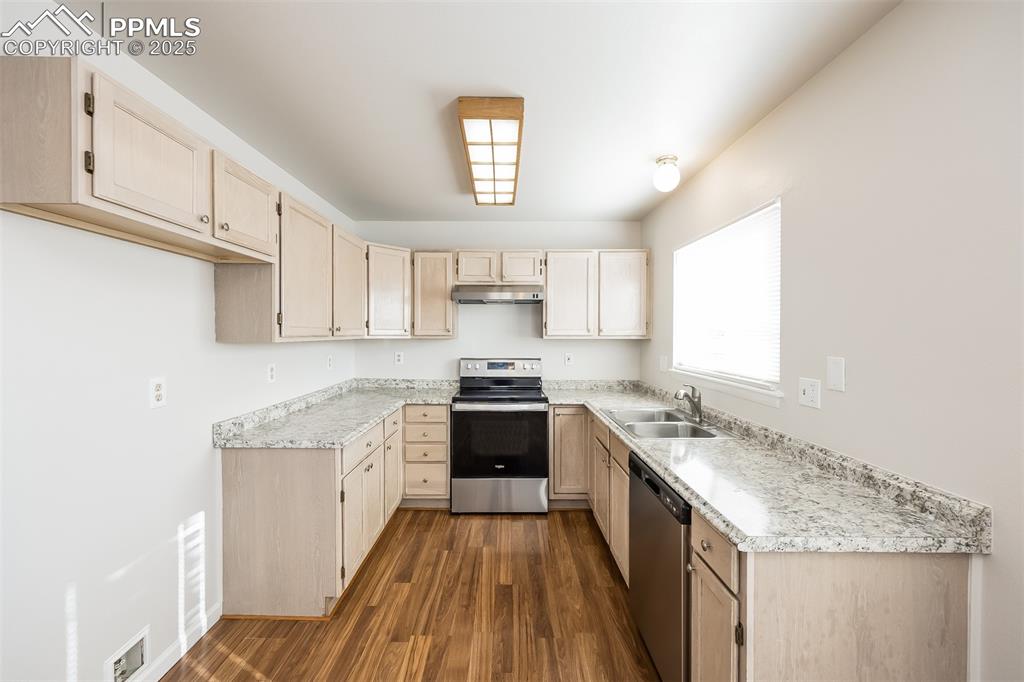
Kitchen featuring stainless steel appliances, a sink, under cabinet range hood, dark wood-type flooring, and light brown cabinets
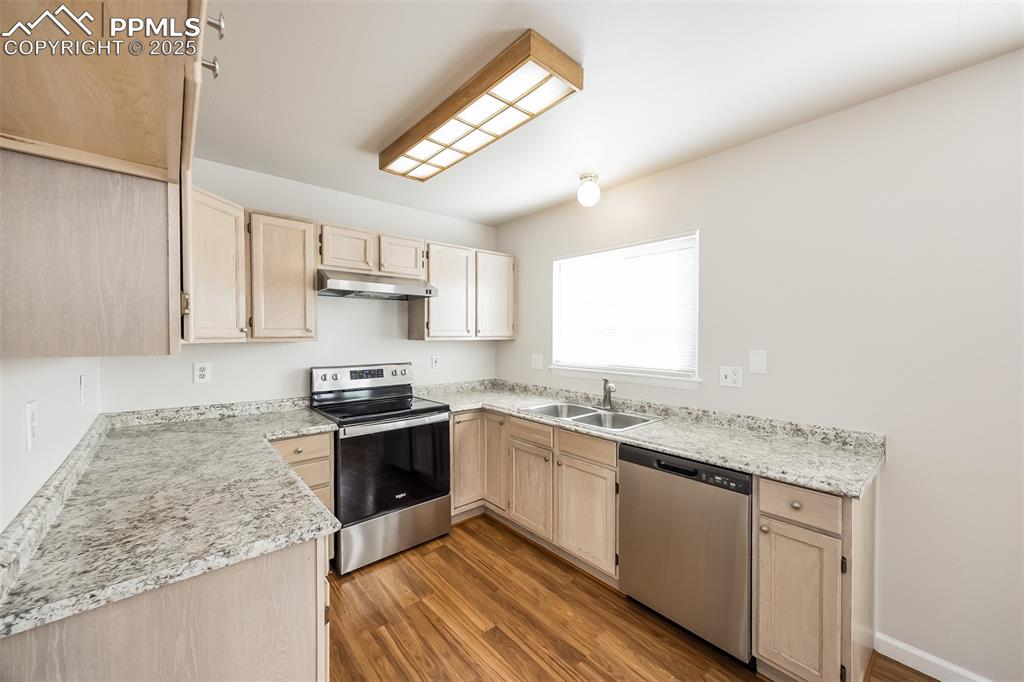
Kitchen featuring stainless steel appliances, a sink, wood finished floors, light brown cabinetry, and under cabinet range hood
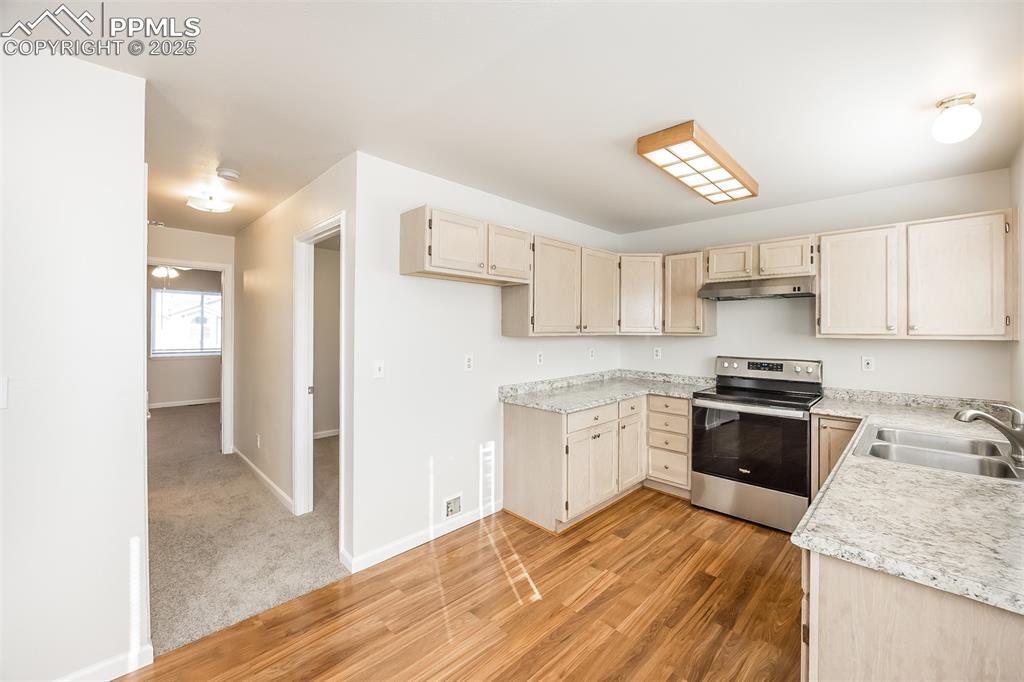
Kitchen featuring stainless steel electric stove, a sink, light wood finished floors, baseboards, and under cabinet range hood
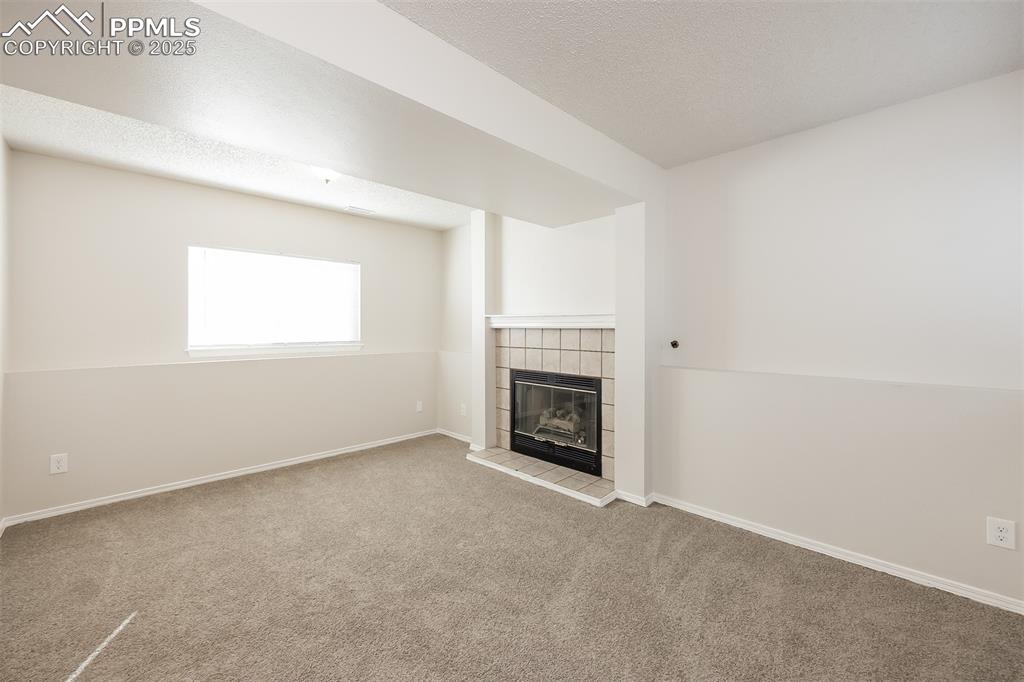
Unfurnished living room featuring a tiled fireplace, carpet floors, baseboards, and a textured ceiling
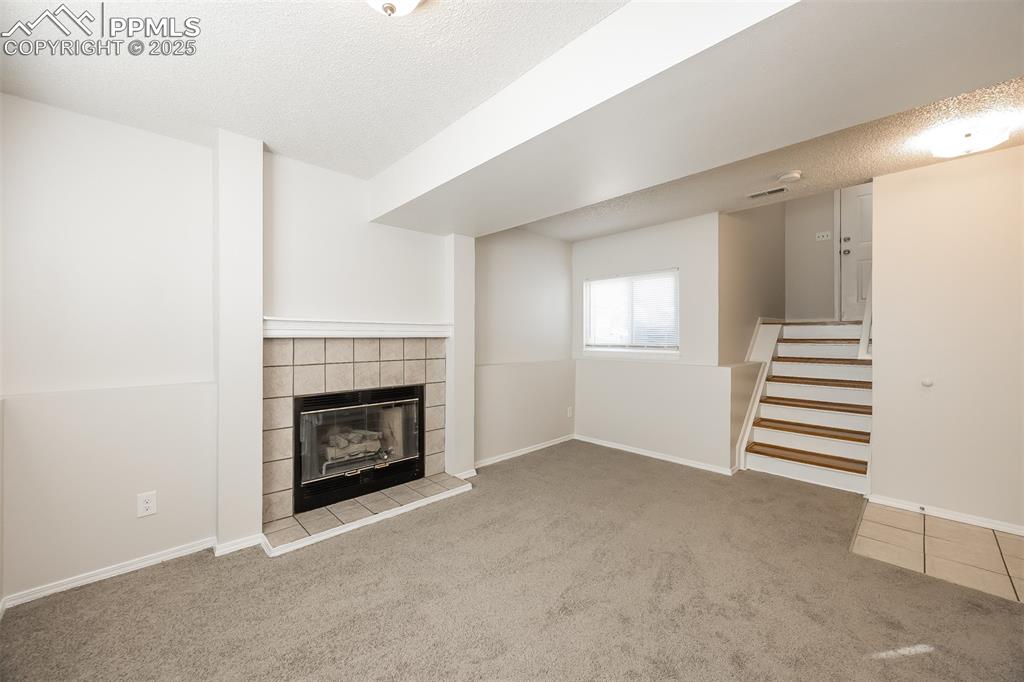
Unfurnished living room with carpet flooring, a textured ceiling, a fireplace, stairs, and baseboards
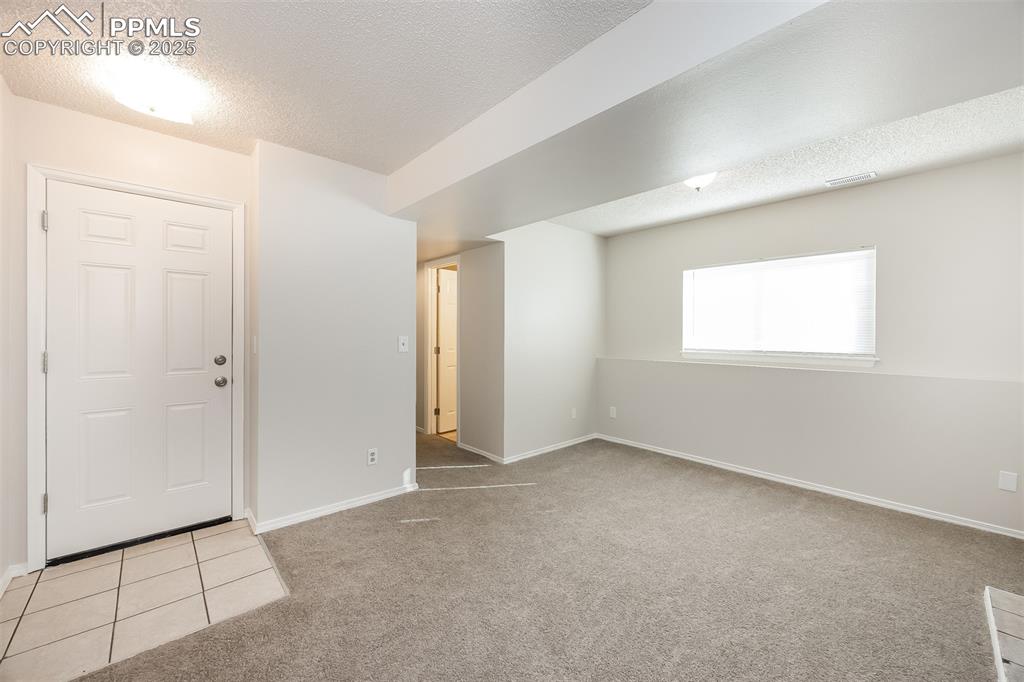
Spare room featuring a textured ceiling, light colored carpet, and baseboards
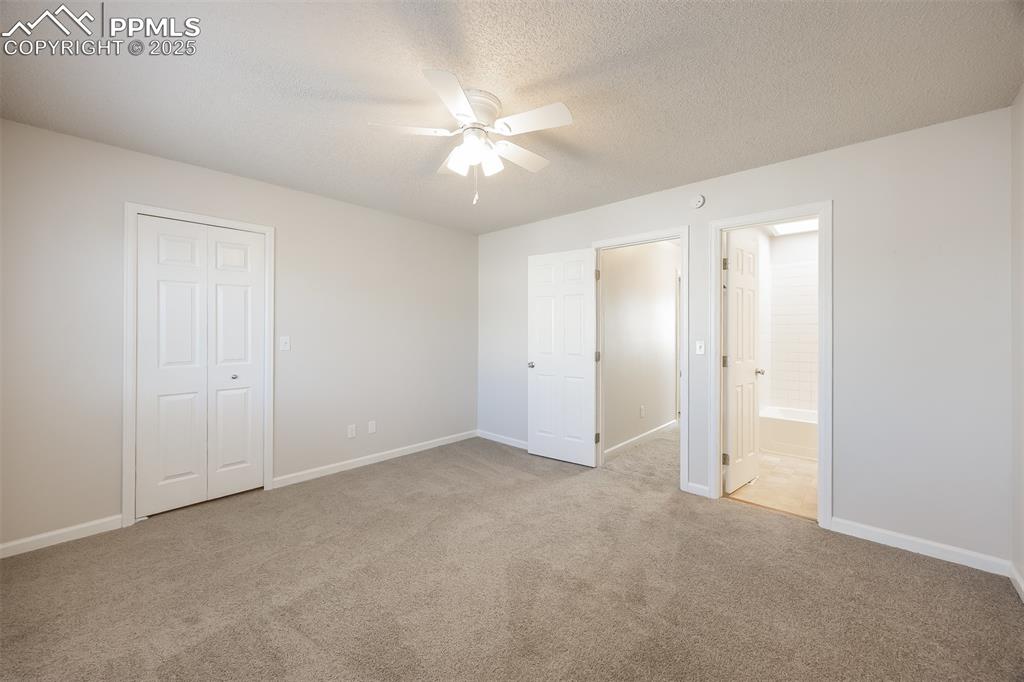
Unfurnished bedroom with carpet flooring, baseboards, a textured ceiling, ensuite bathroom, and a ceiling fan
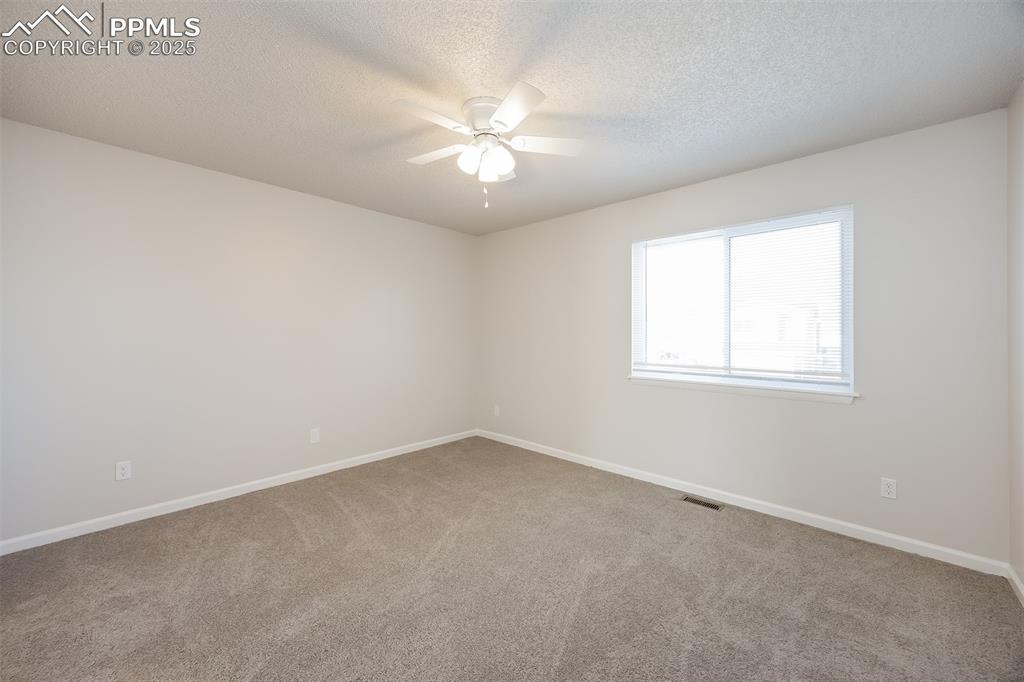
Carpeted empty room with ceiling fan, baseboards, and a textured ceiling
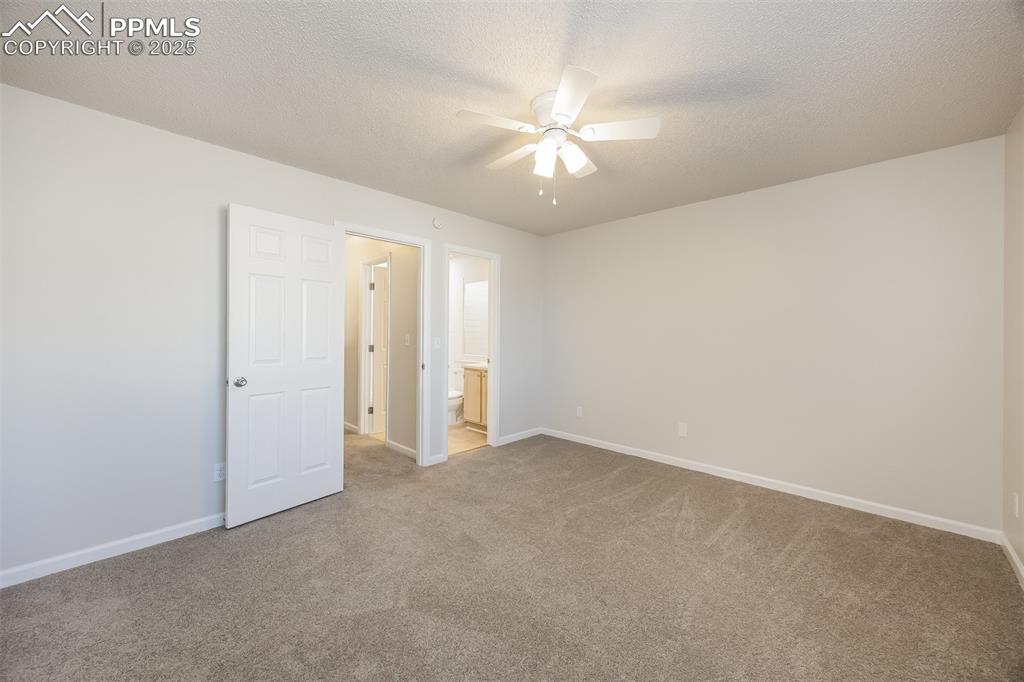
Spare room featuring ceiling fan, carpet floors, baseboards, and a textured ceiling
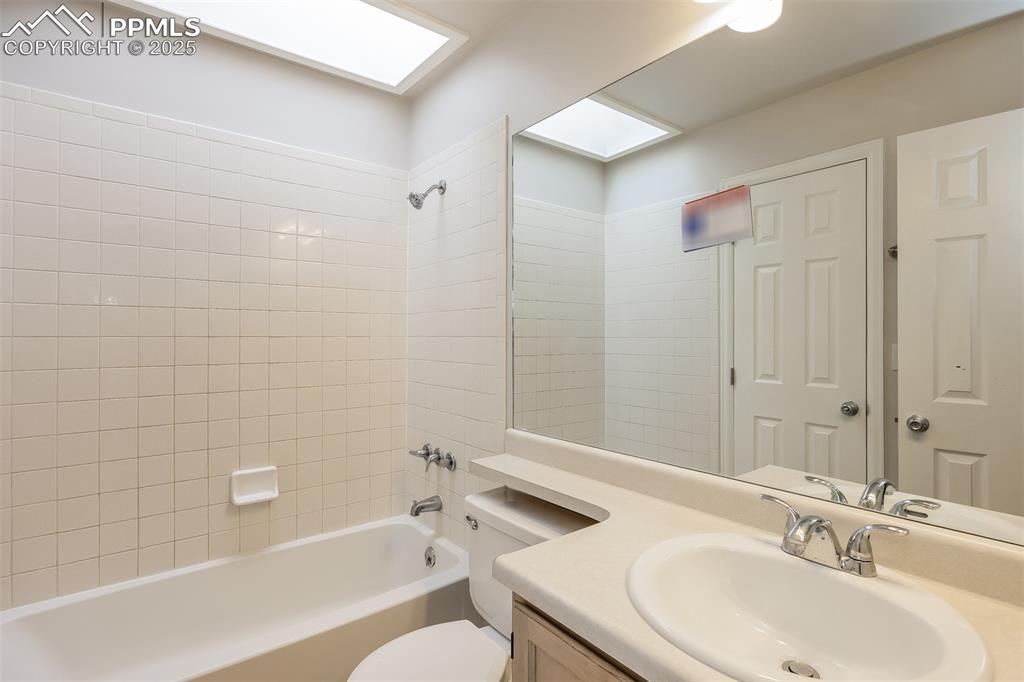
Full bathroom with bathtub / shower combination, toilet, and vanity
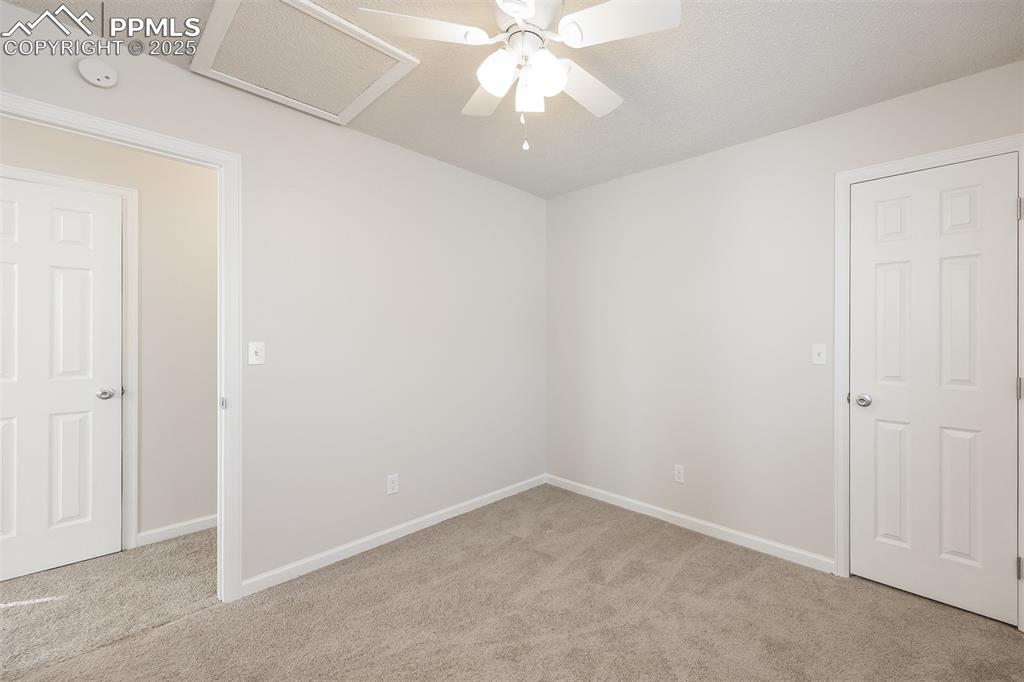
Carpeted empty room featuring attic access, baseboards, ceiling fan, and a smoke detector
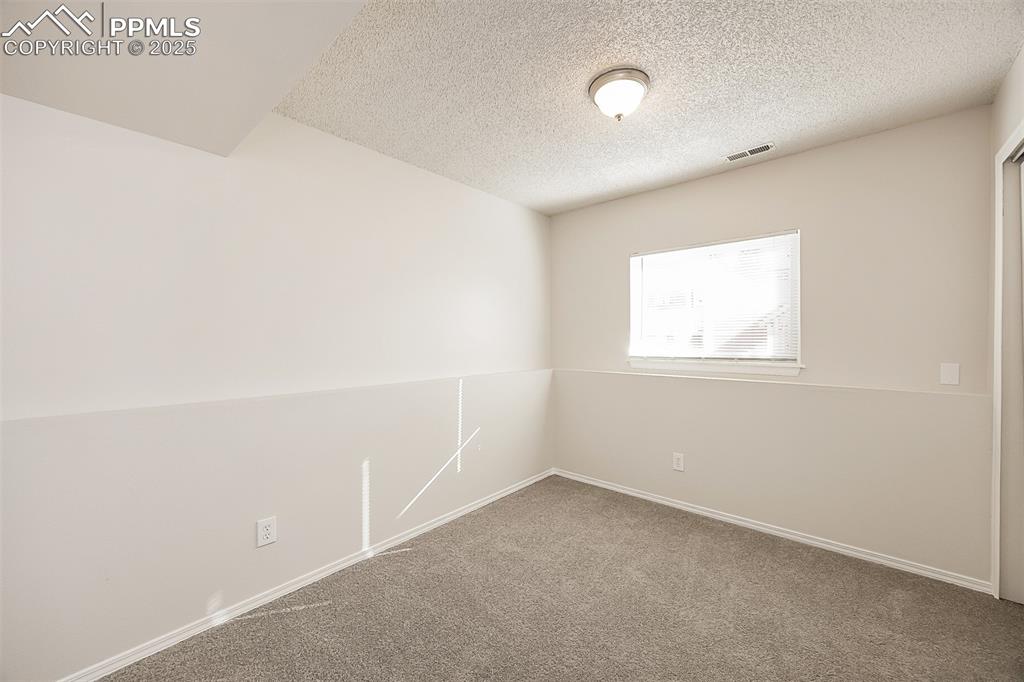
Spare room featuring carpet, a textured ceiling, and baseboards
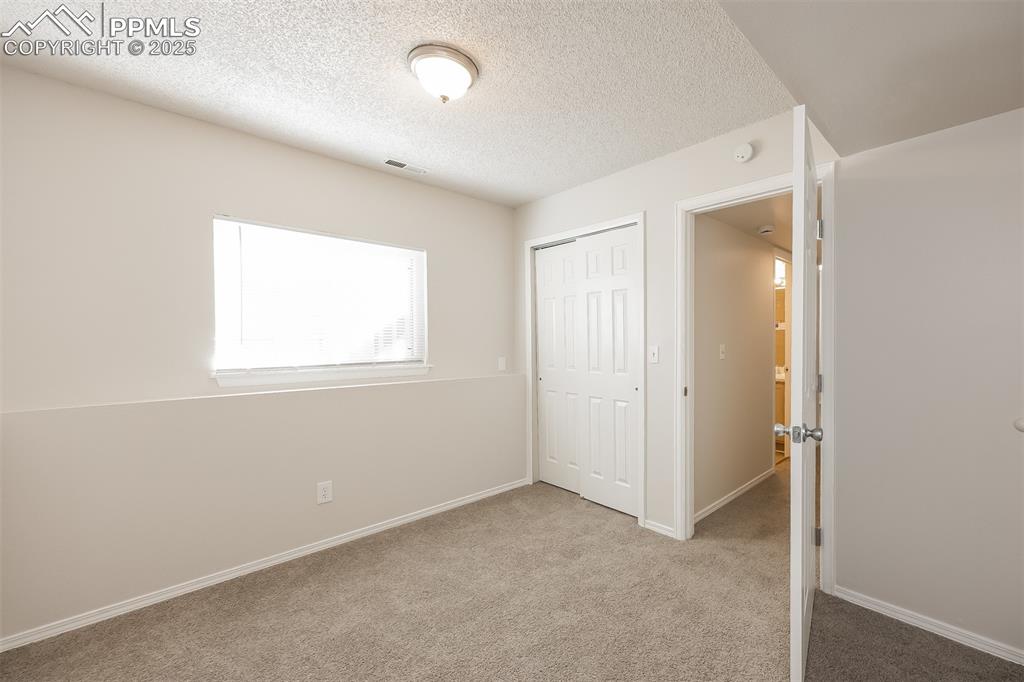
Unfurnished bedroom featuring light carpet, a closet, a textured ceiling, and baseboards
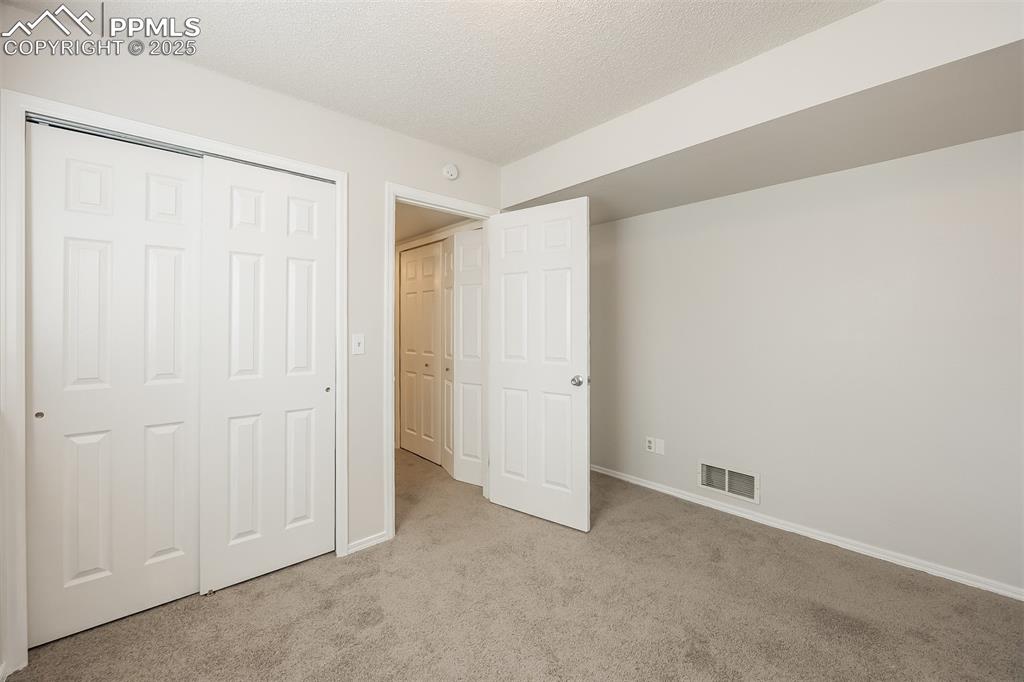
Unfurnished bedroom with carpet floors, baseboards, a closet, and a textured ceiling
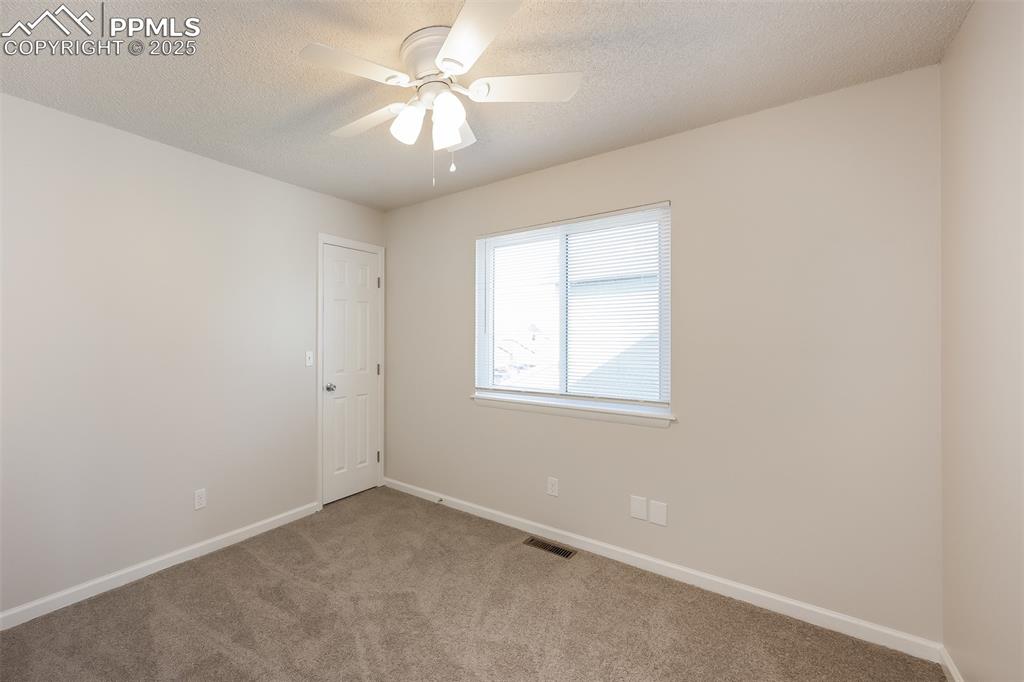
Empty room with carpet floors, ceiling fan, baseboards, and a textured ceiling
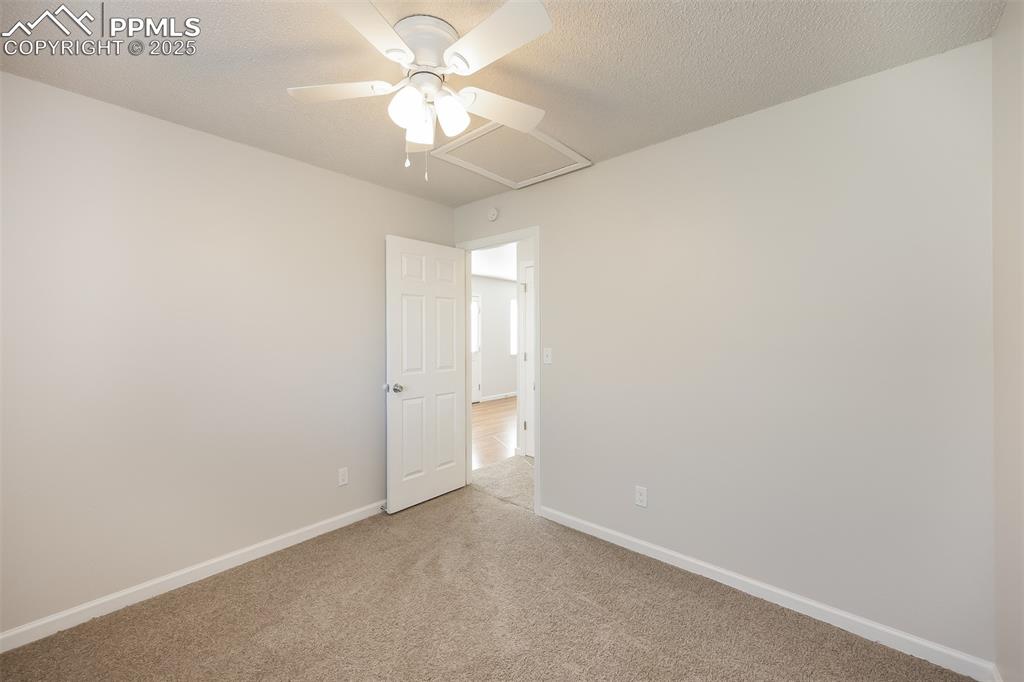
Empty room with light colored carpet, ceiling fan, and baseboards
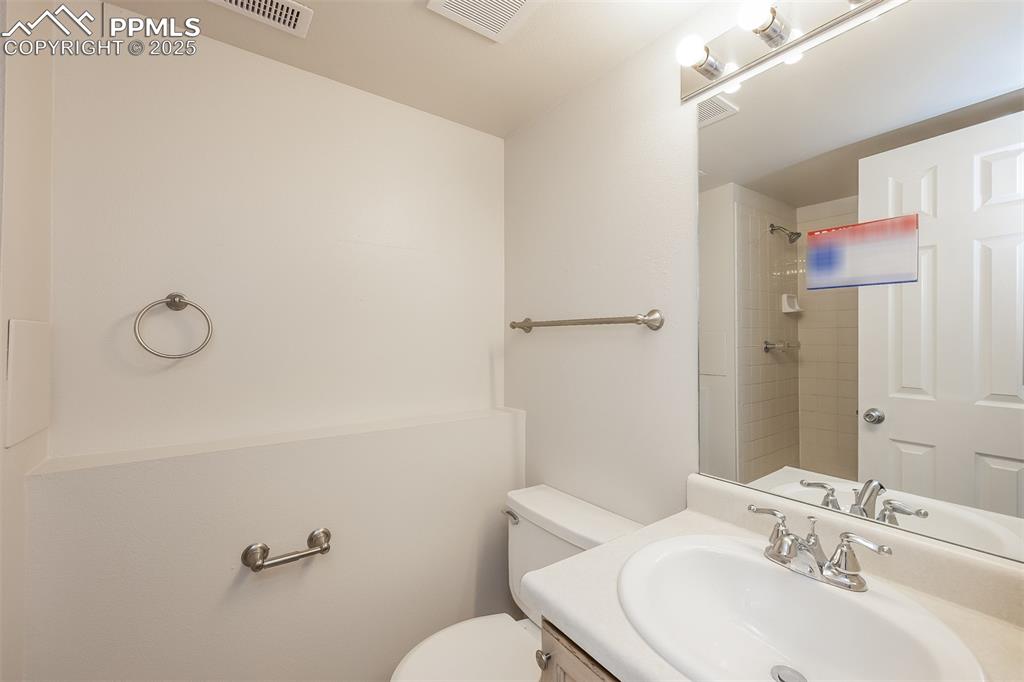
Full bath featuring a shower, toilet, and vanity
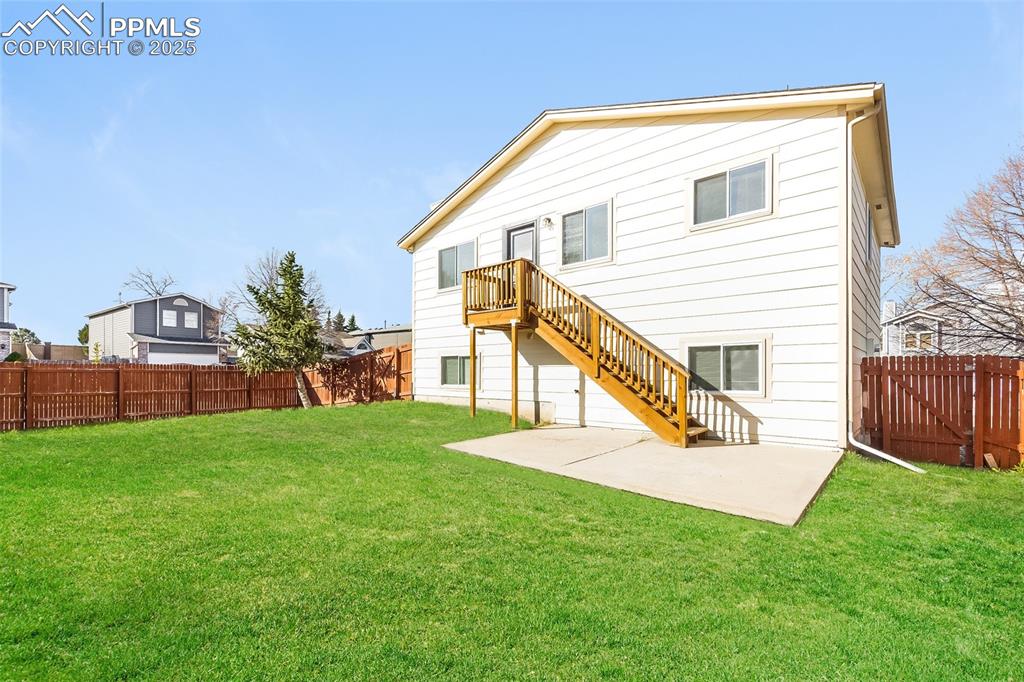
Back of property with a patio area
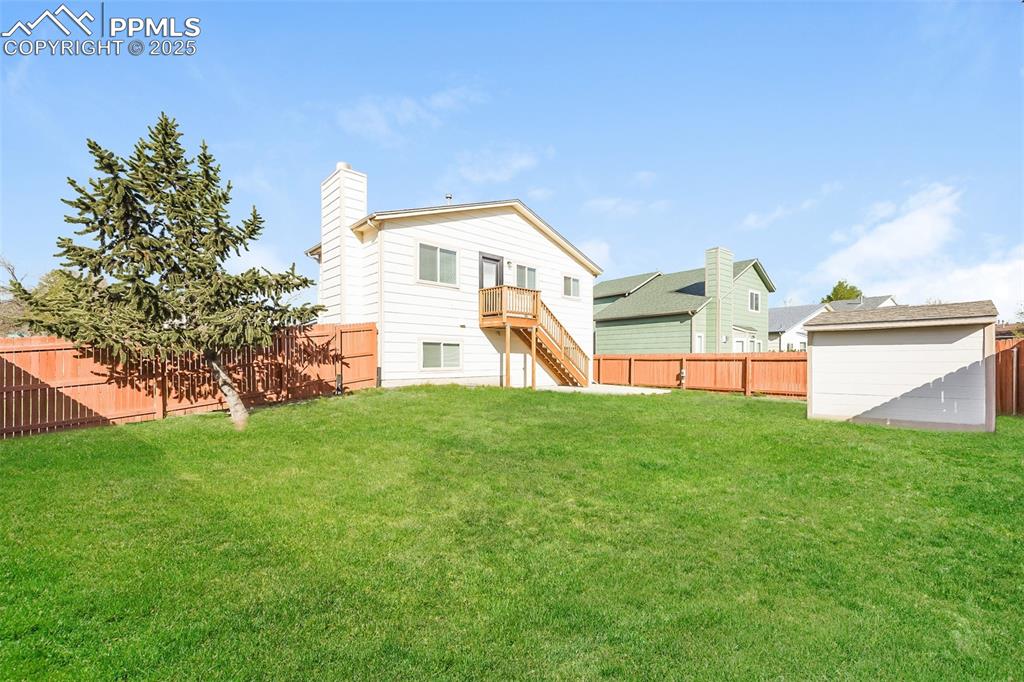
Back of property with stairway, a chimney, an outdoor structure, and a storage shed
Disclaimer: The real estate listing information and related content displayed on this site is provided exclusively for consumers’ personal, non-commercial use and may not be used for any purpose other than to identify prospective properties consumers may be interested in purchasing.